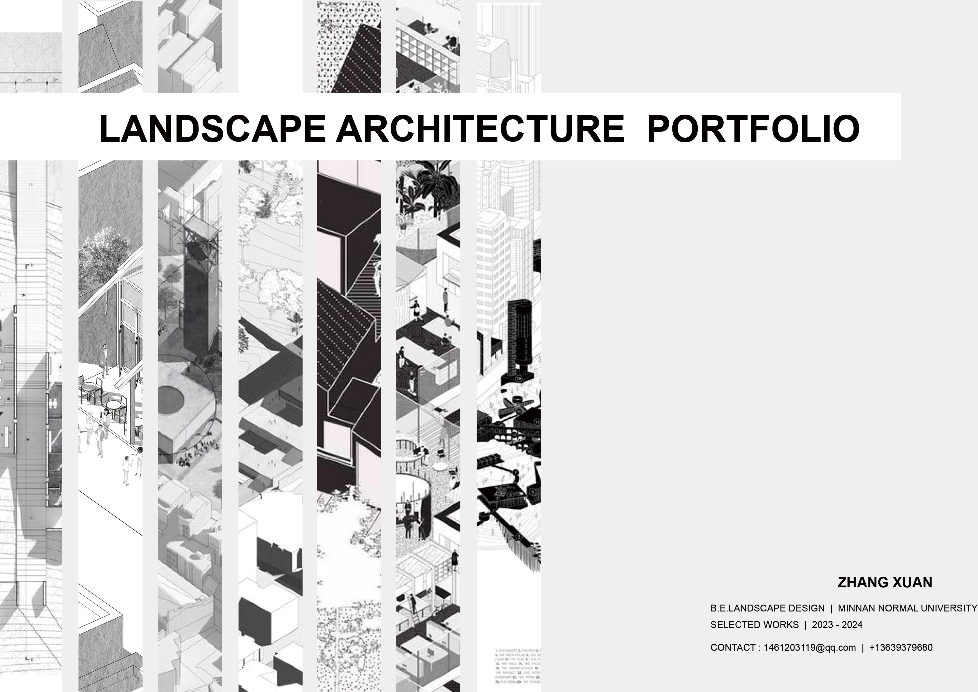
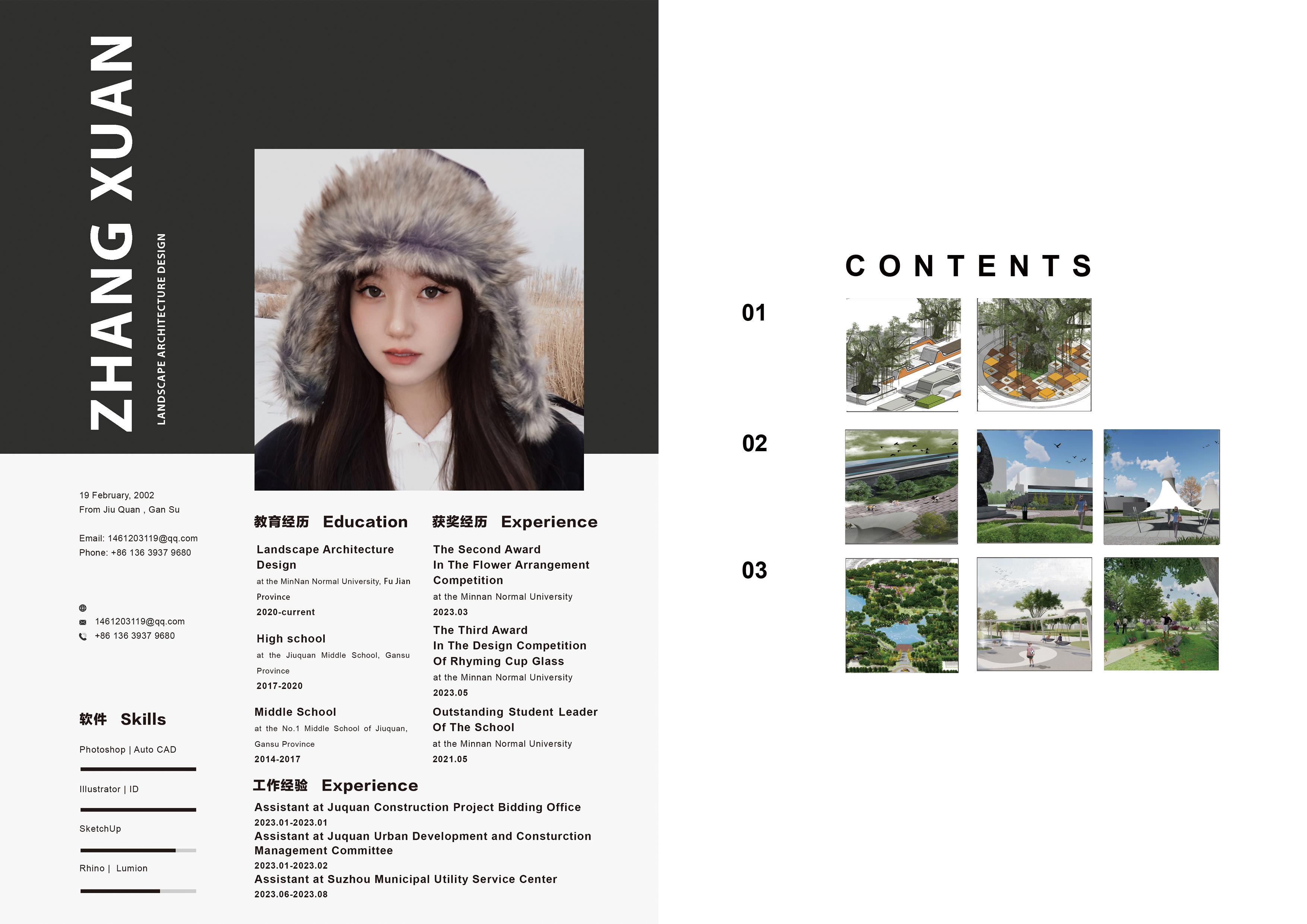
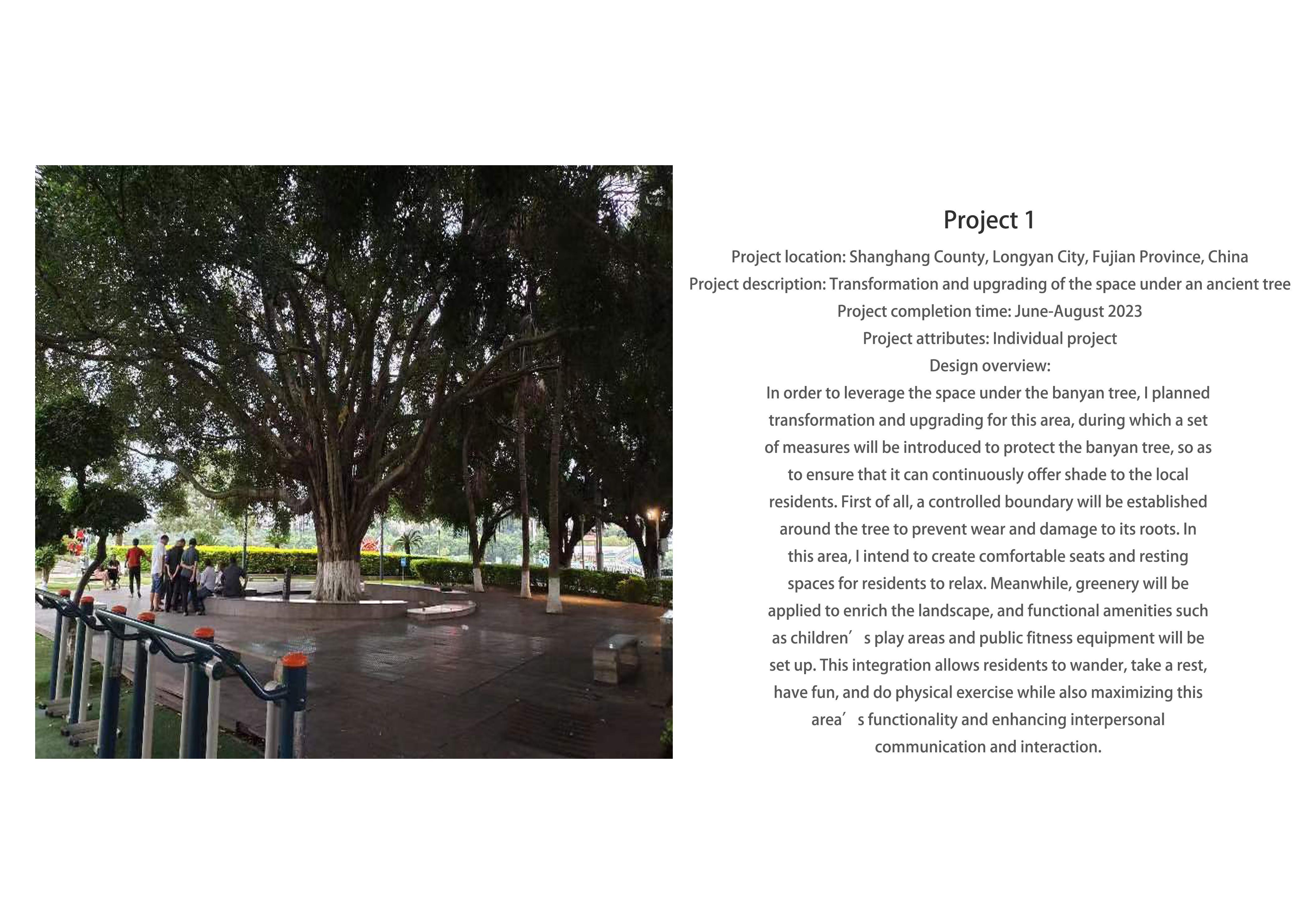
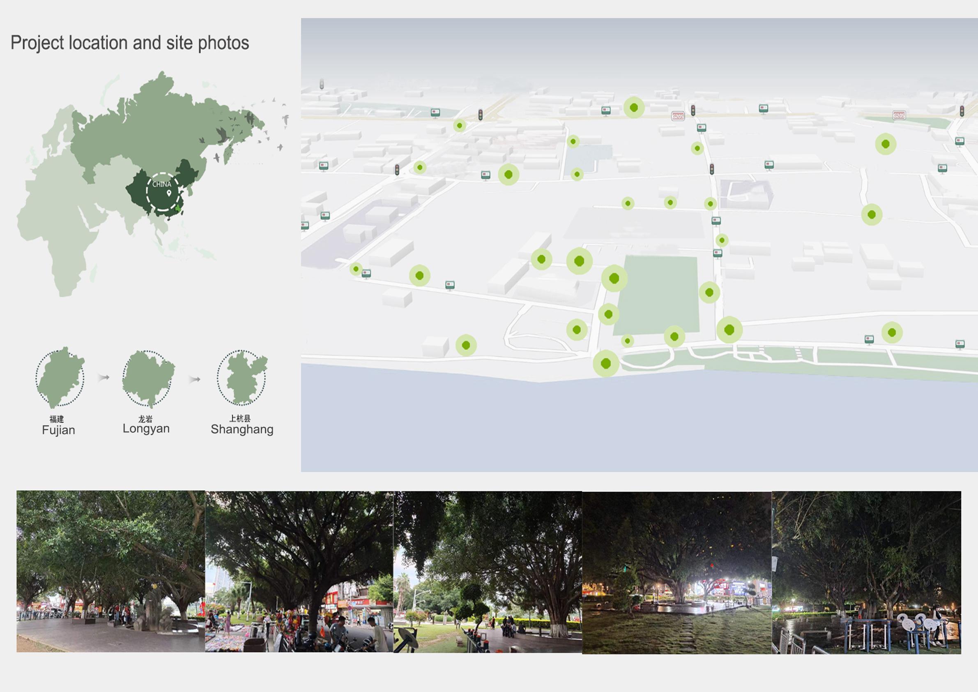
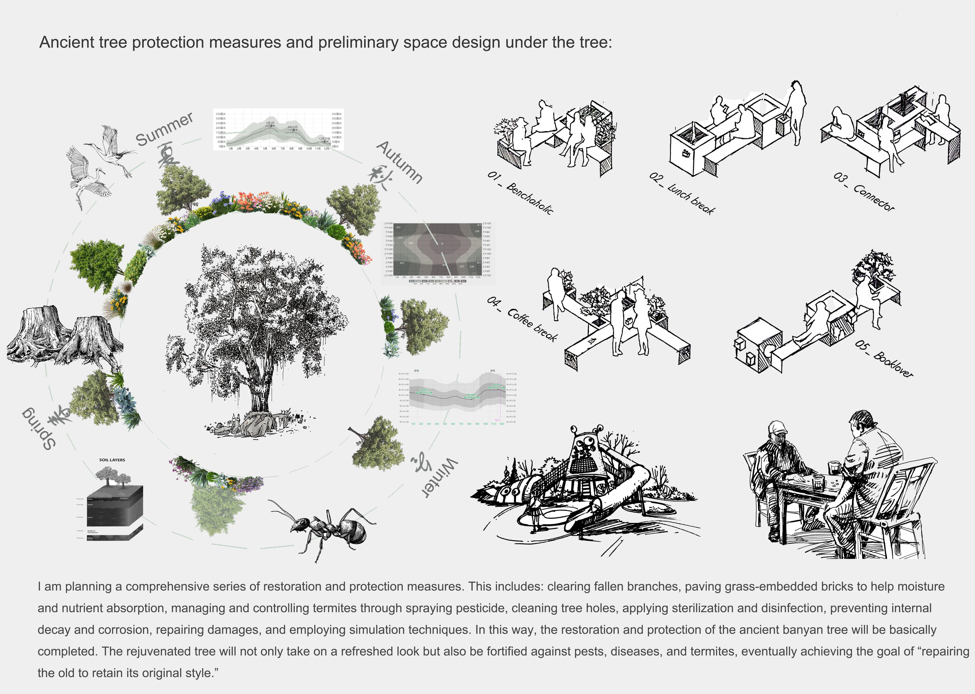
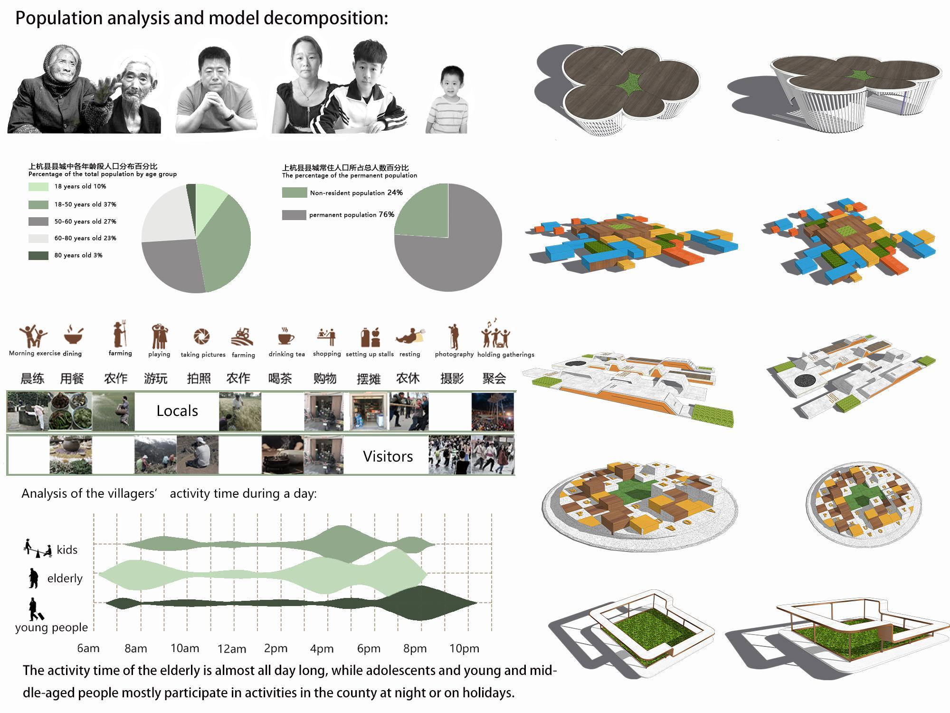
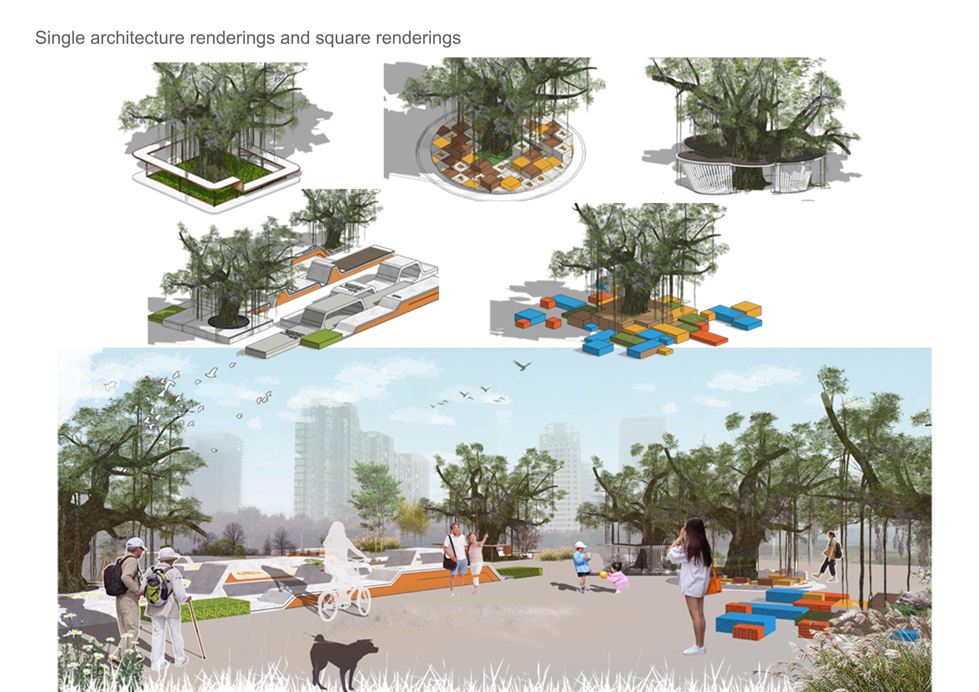
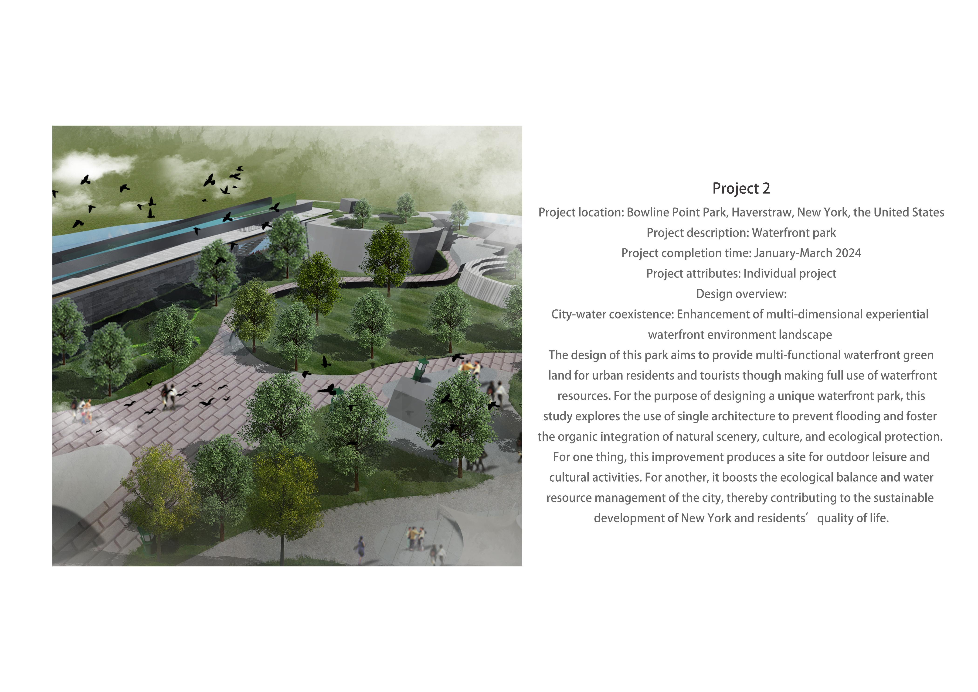
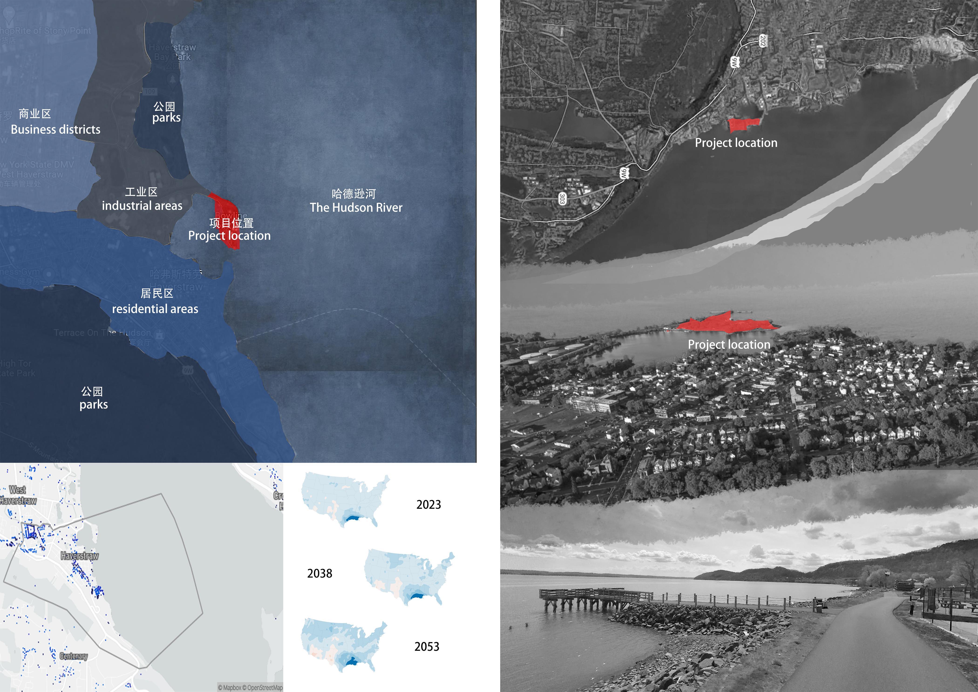
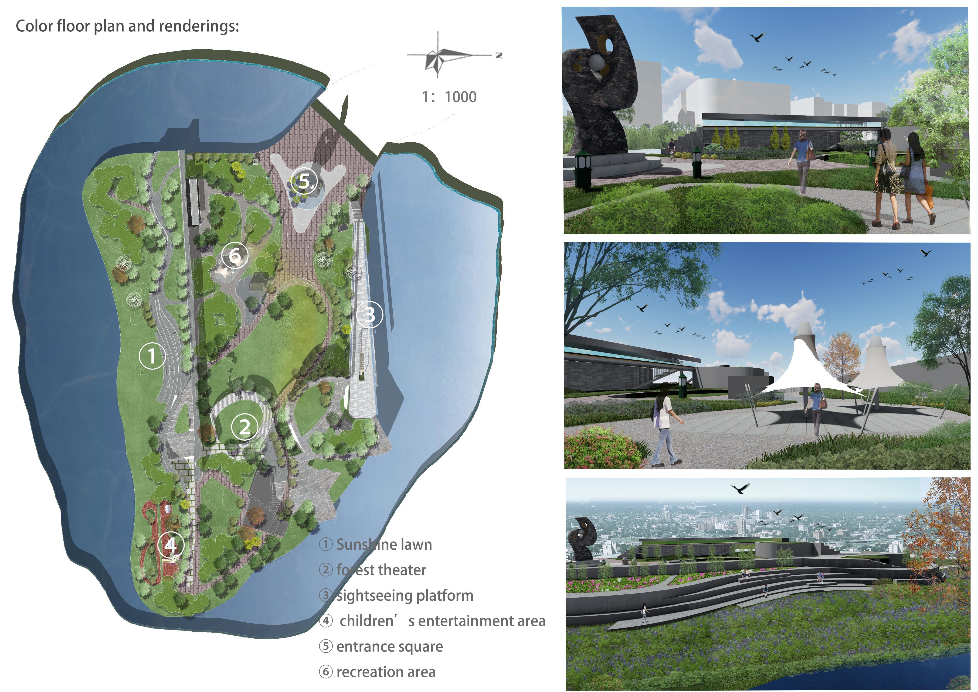
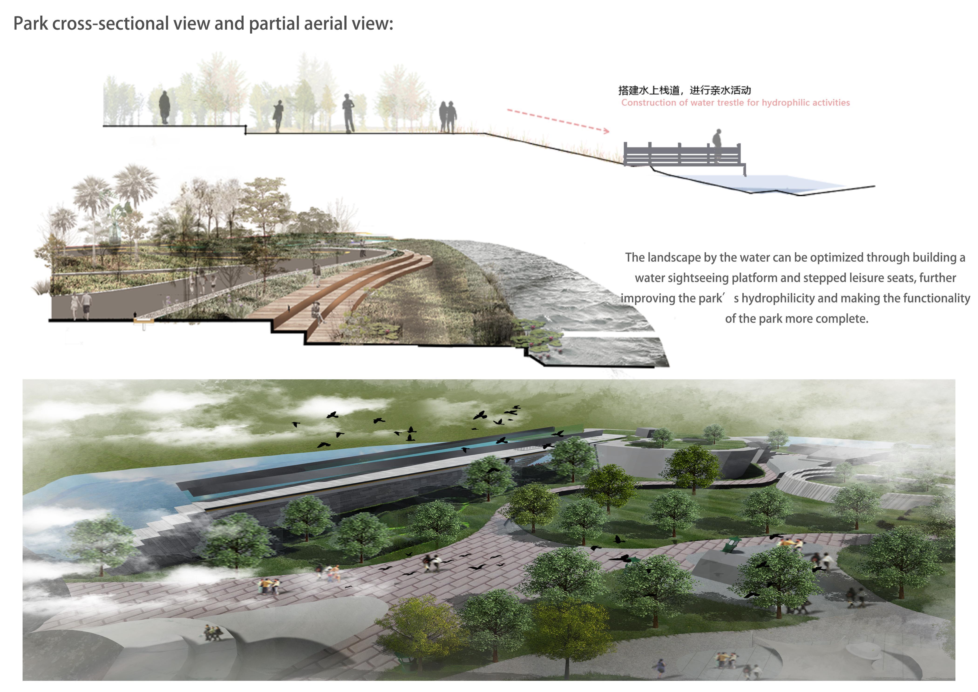
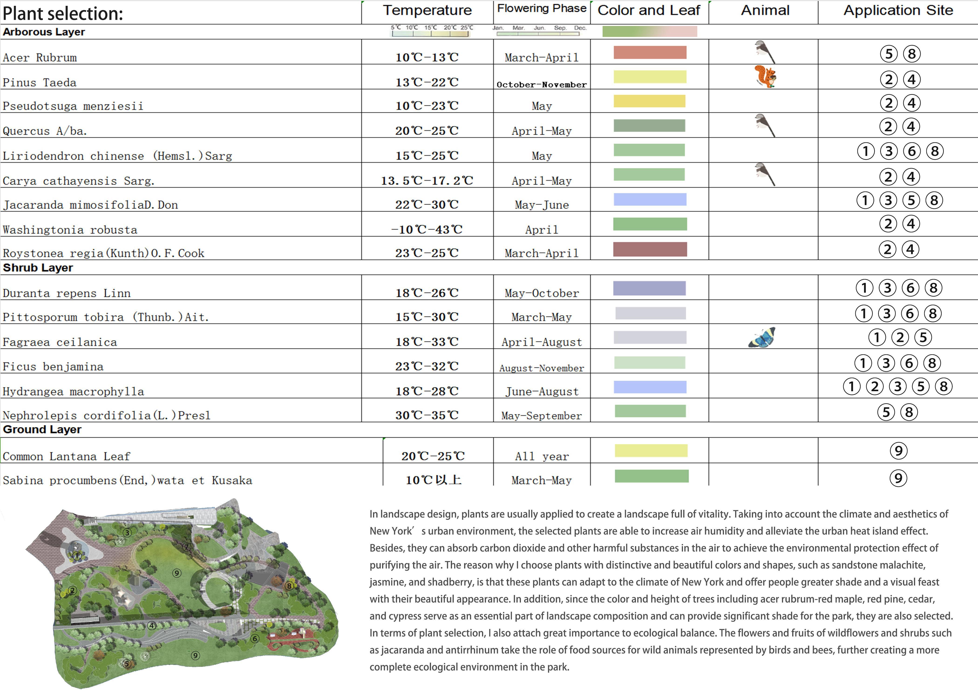
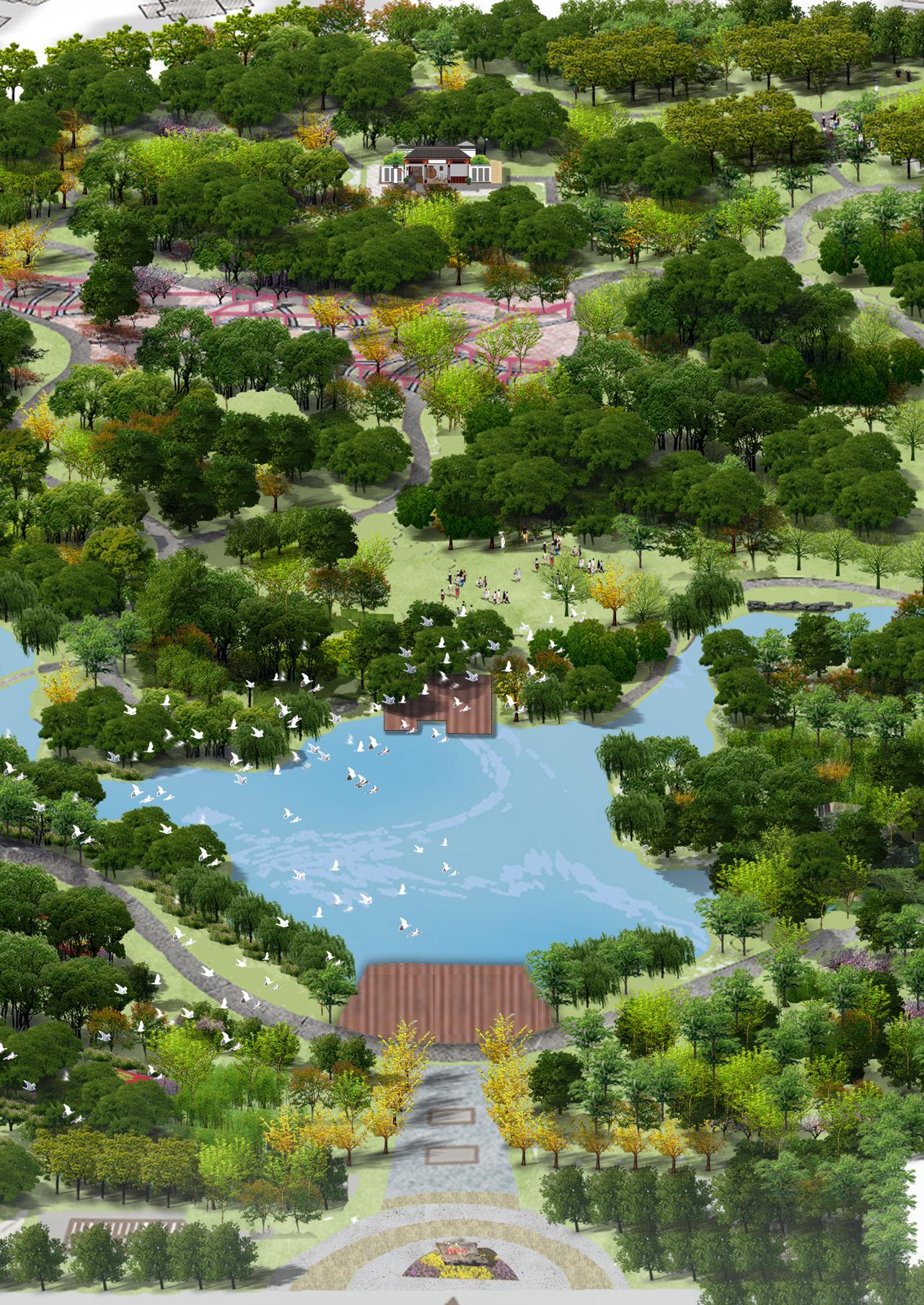
Project 3
Project location: Shanghang County, Longyan City, Fujian Province, China
Project description: Transformation and upgrading of the space under an ancient tree
Project completion time: June-August 2023
Project attributes: Individual project
Design overview:
In order to make full use of the space under the banyan tree, the area was remodeled and upgraded. In doing so, I will introduce a series of measures to protect the banyan tree to ensure that it can continue to provide cool shade for the surrounding residents.
First of all, the circumference of the tree is limited to avoid wear and damage to the root system of the banyan tree. In this area, by adding chairs and resting spaces, it provides an ideal place for surrounding residents to rest. Each chair will be made of comfortable materials. At the same time, we will add some greenery to enhance the landscape effect. Functional amenities such as children's play areas and communal gym equipment have also been added. Here, residents can walk, rest, have fun and exercise. These facilities not only enrich the functionality of the area, but also promote communication among residents and community interaction.
Analysis of adult psychological stress
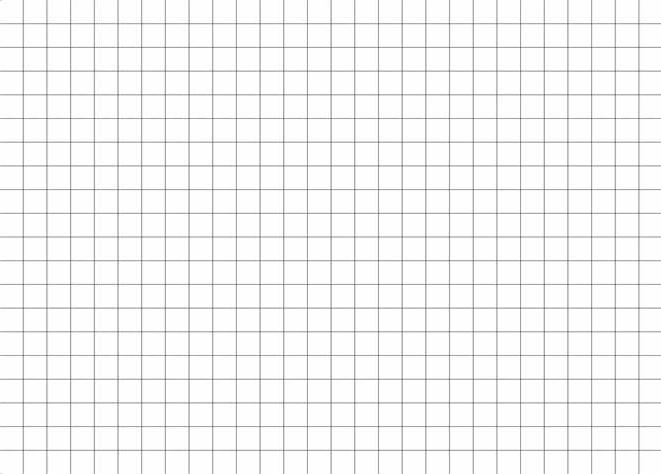
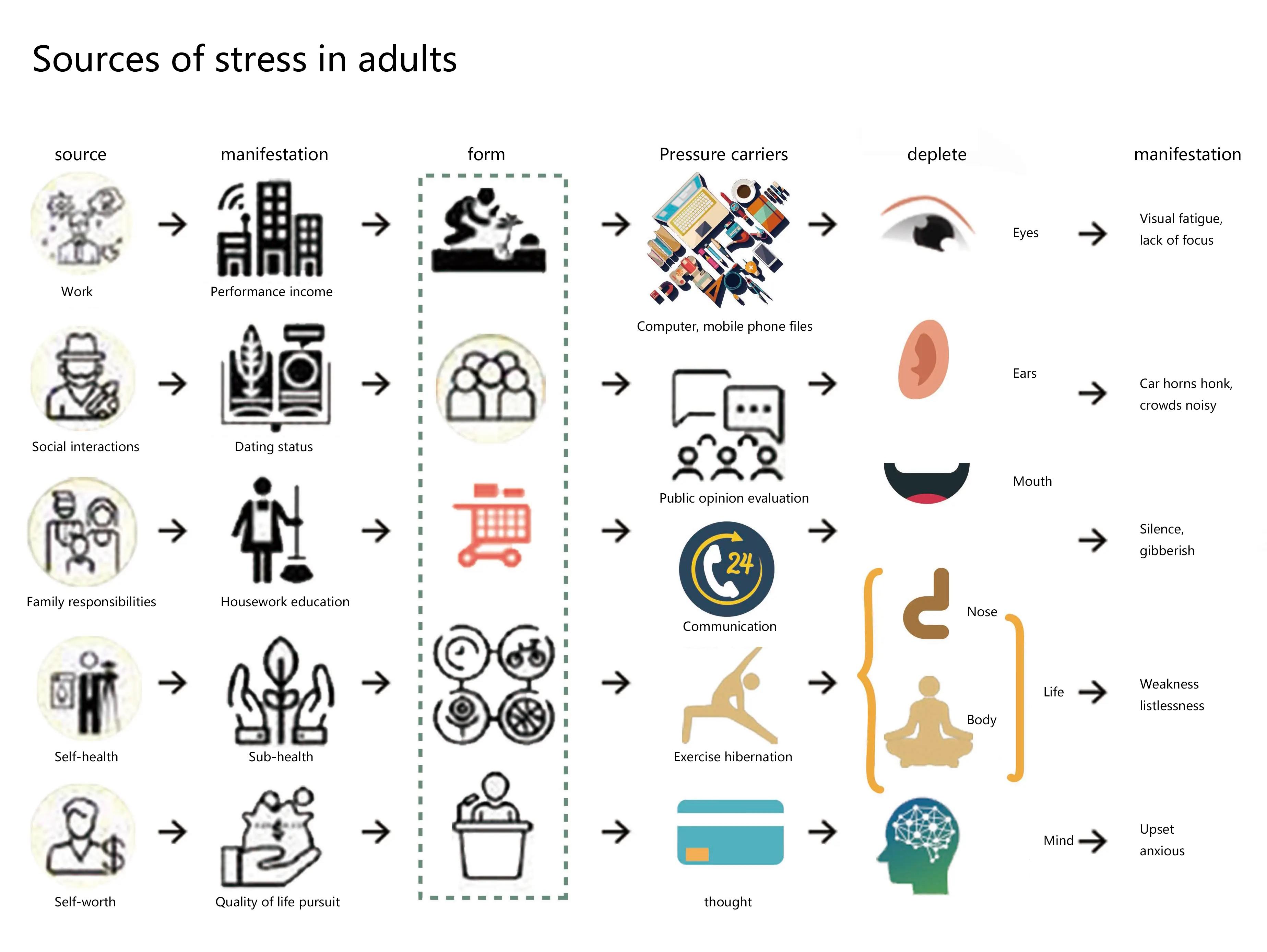
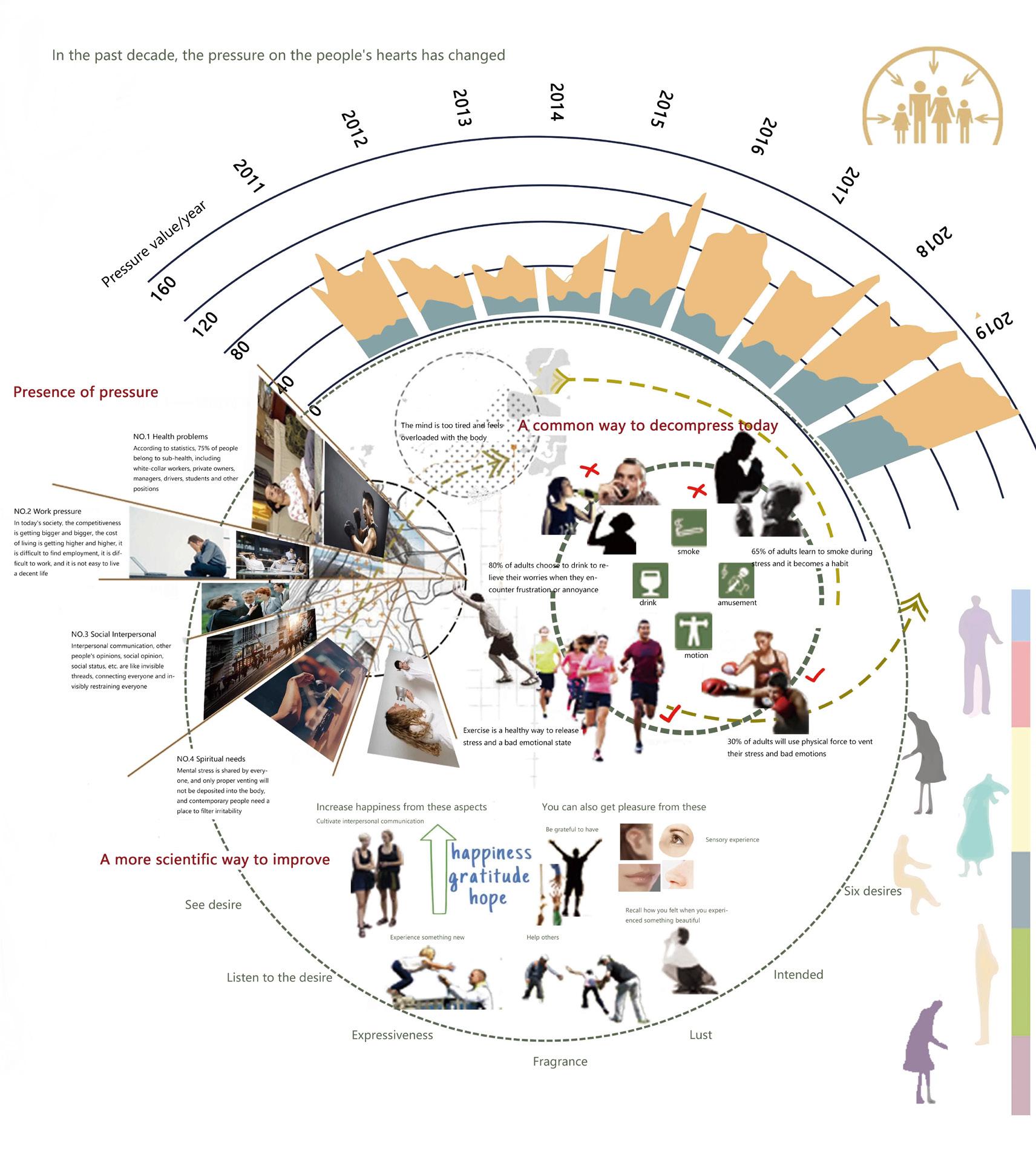
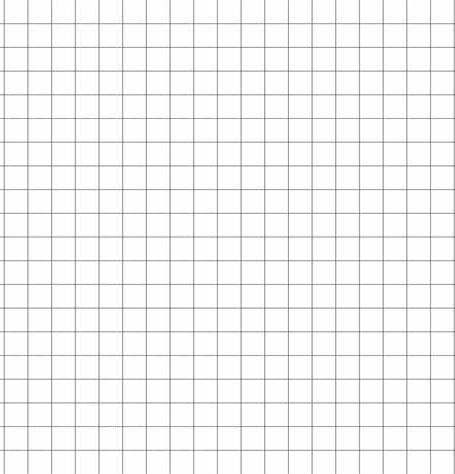

Location analysis Base traffic road analysis
background analysis
Cultural
Property analysis of surrounding base land Base natural condition analysis

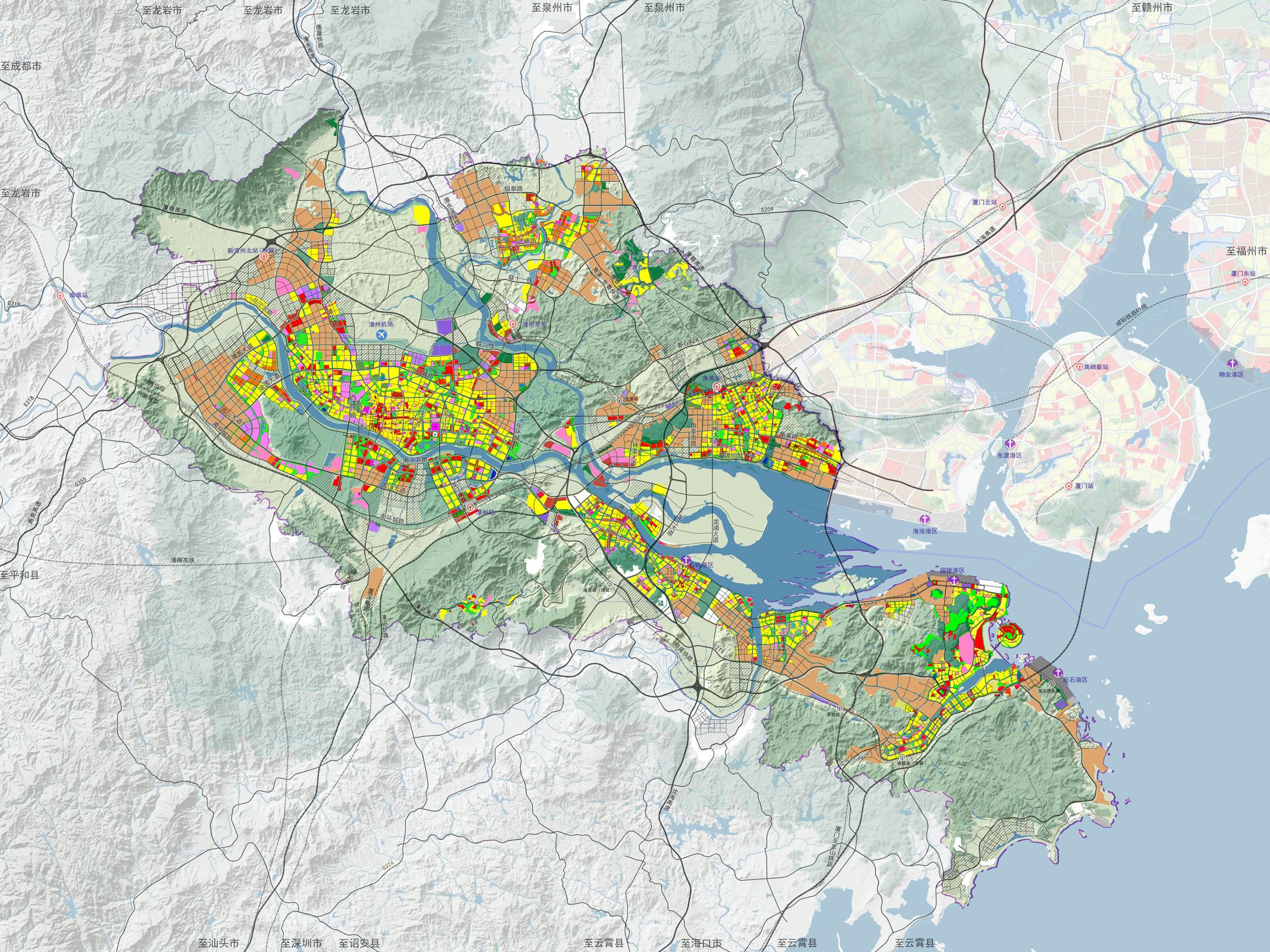
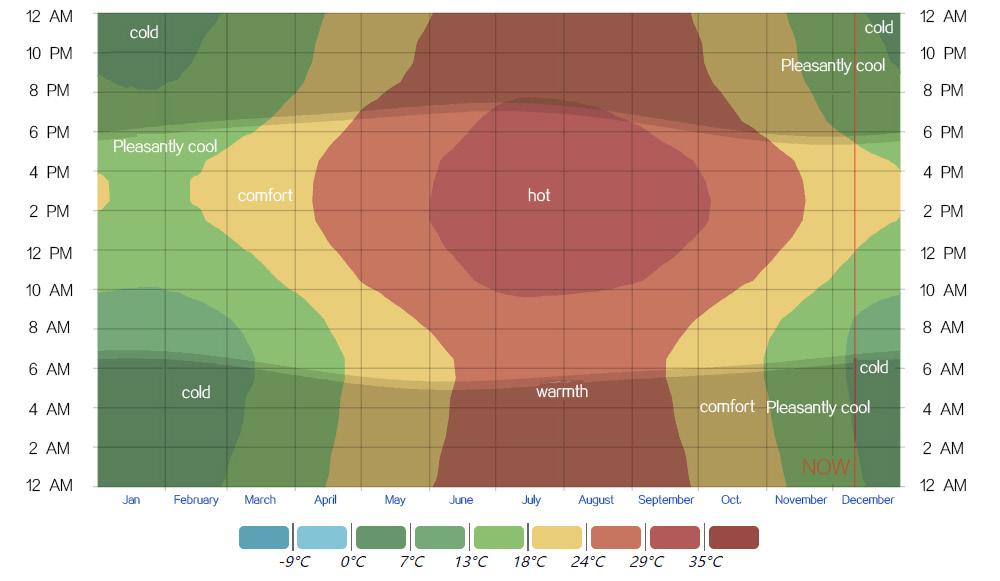


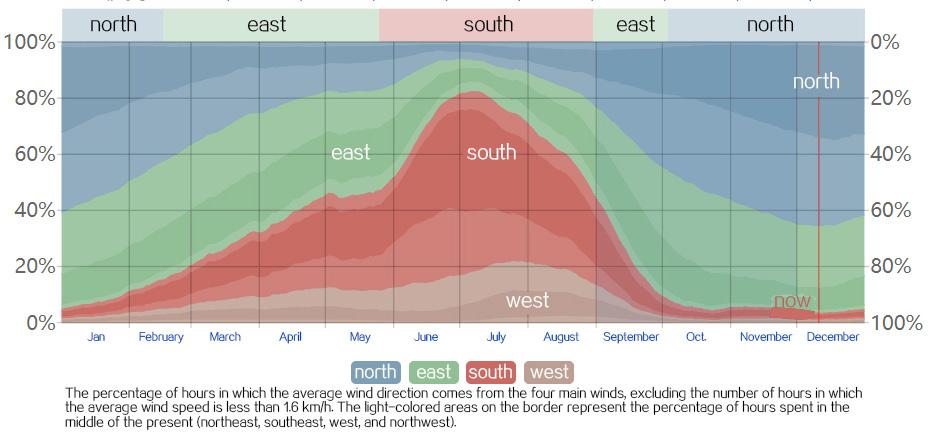
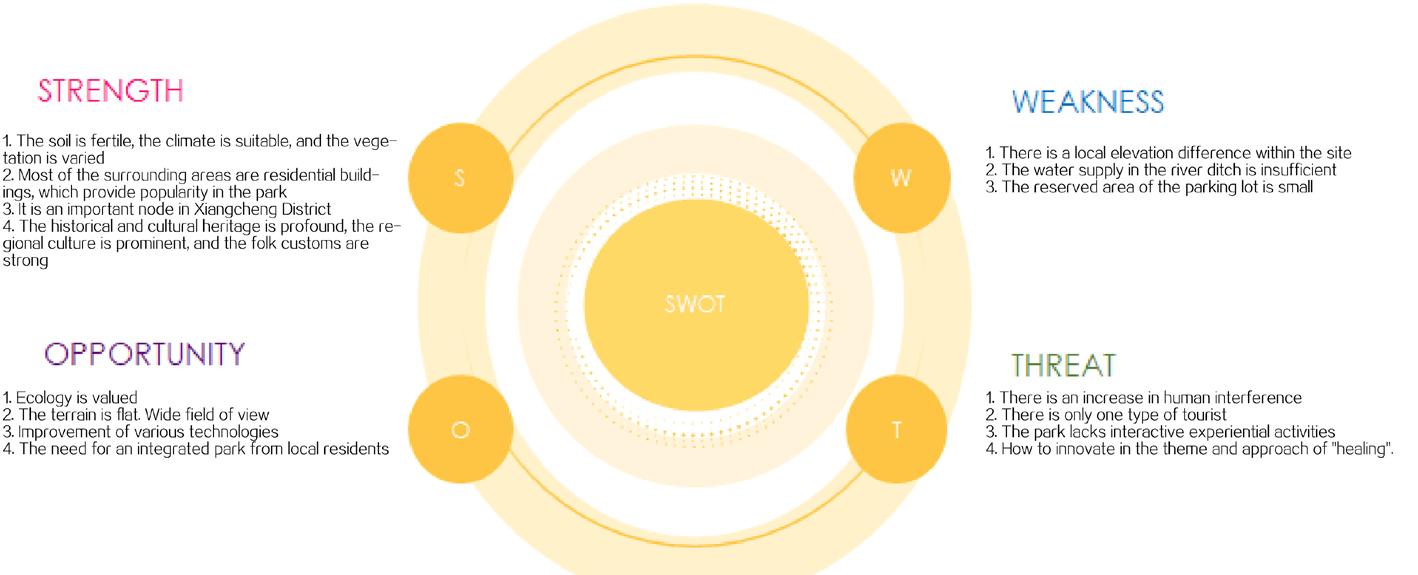
SWOT analysis of base landscape

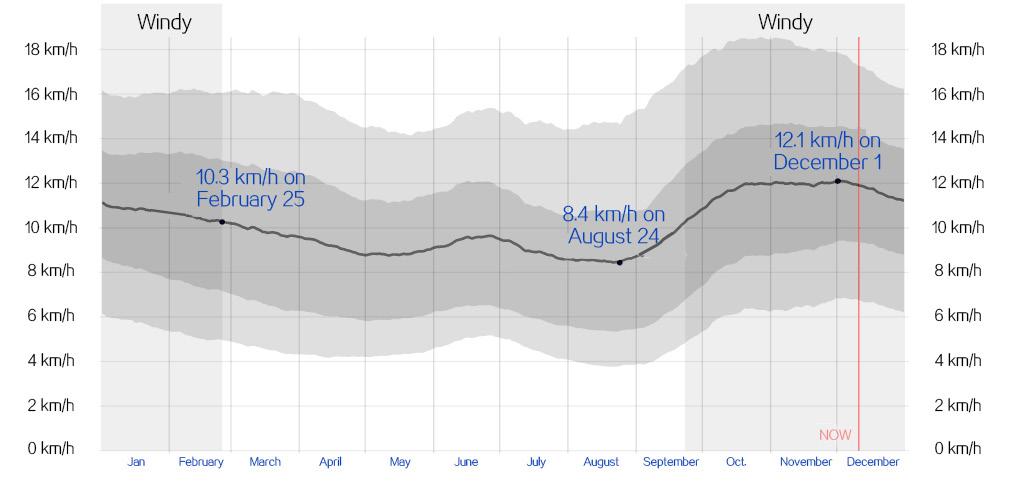
Analysis of average wind speed in Zhangzhou City

Analysis of average monthly rainfall in Zhangzhou City

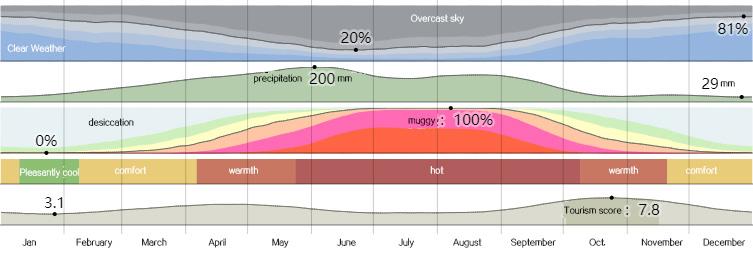 Analysis of average hourly temperature in Zhangzhou City
Analysis of wind direction in Zhangzhou Climate comfort analysis in Zhangzhou City
Analysis of average hourly temperature in Zhangzhou City
Analysis of wind direction in Zhangzhou Climate comfort analysis in Zhangzhou City
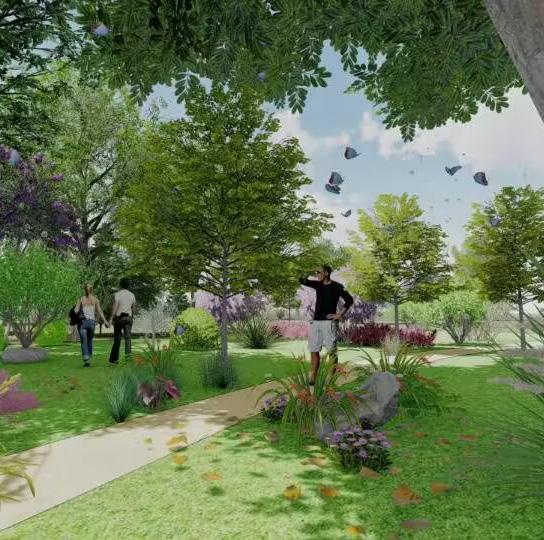
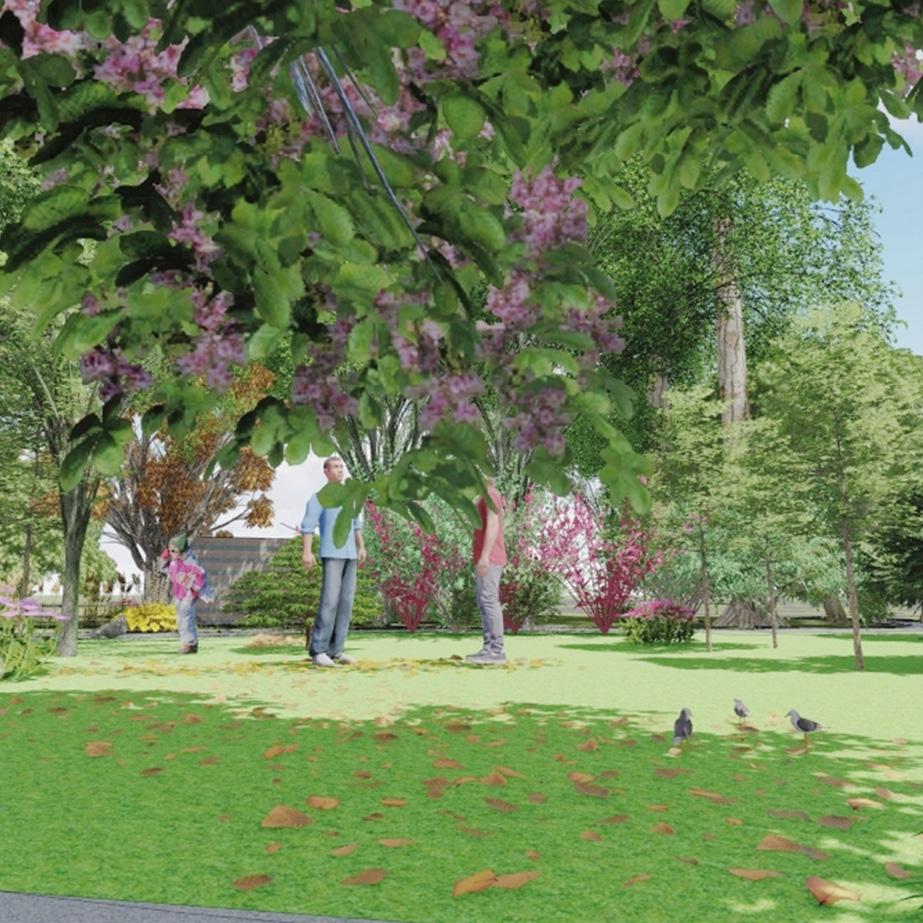
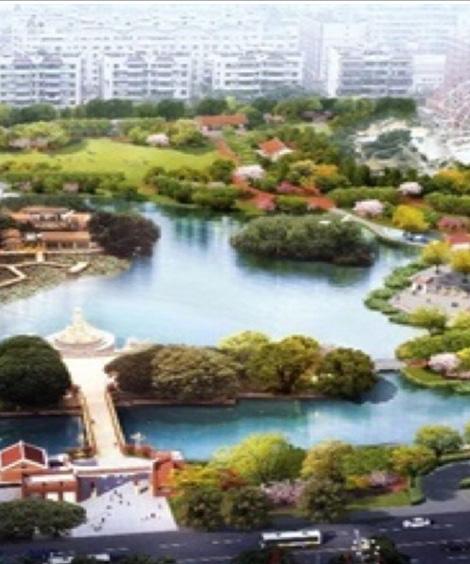
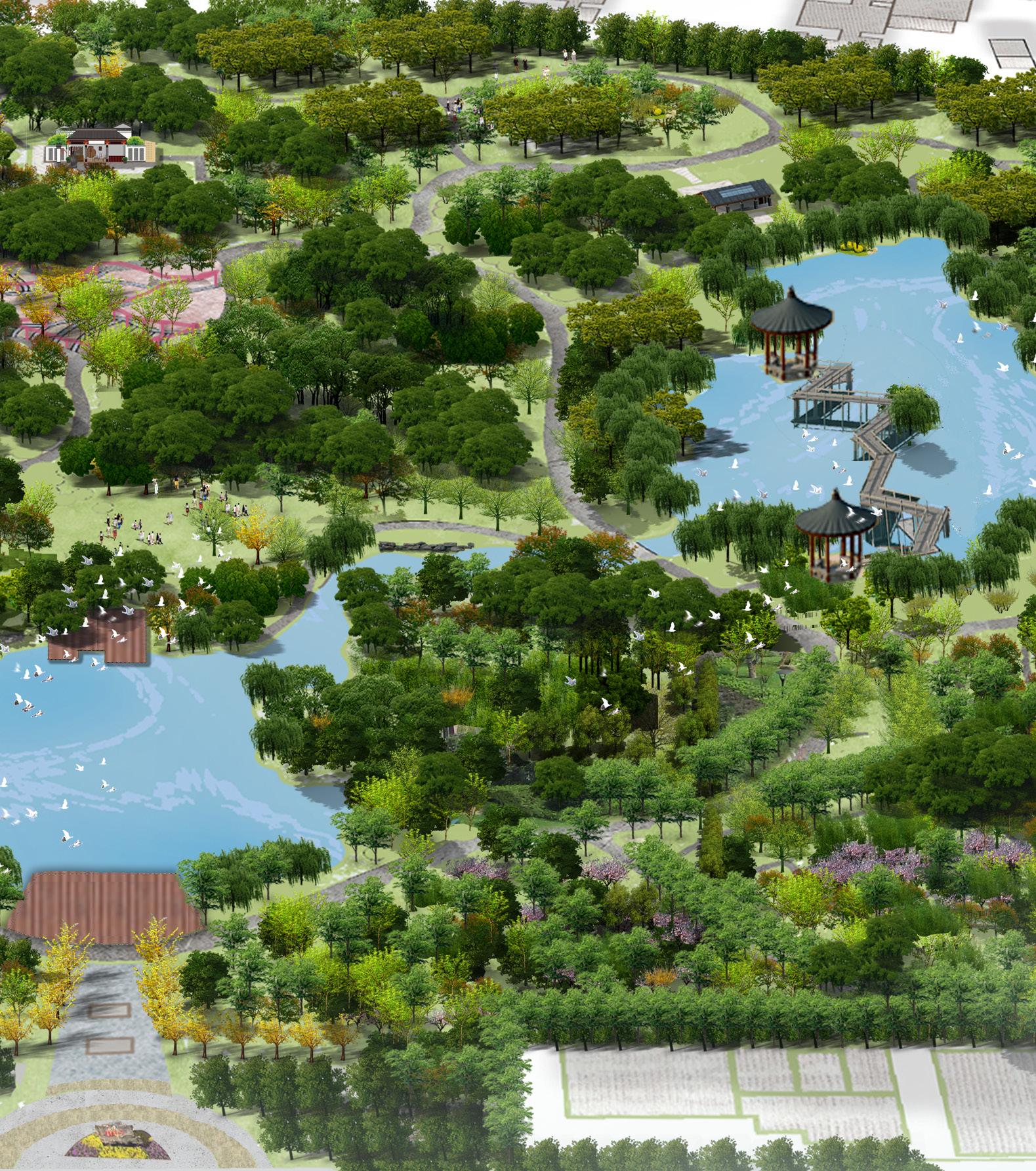
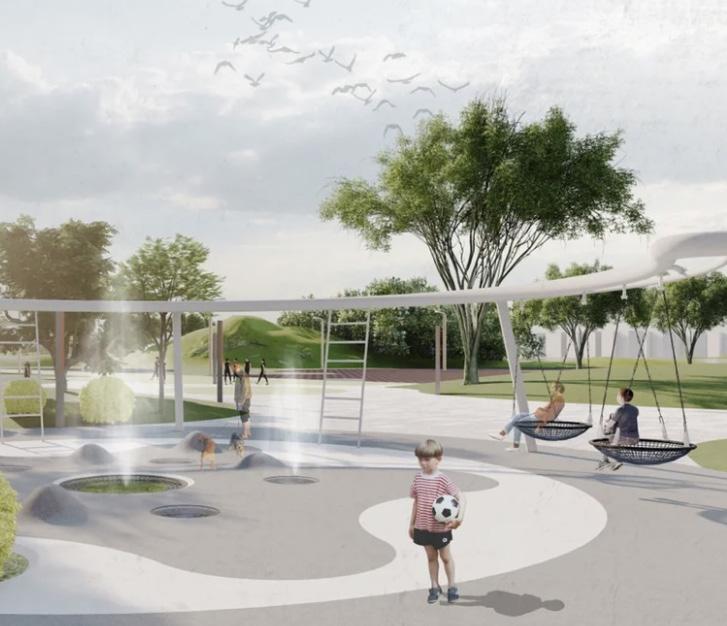
Design vision
This design takes relieving people's mental pressure as the starting point, starting from five elements of "seeing desire", "listening desire", "expression desire", "fragrance desire" and "desire", endosing space with healing functions such as relieving emotions, relaxing social interaction and reducing pressure, and building a rich space type that meets people's emotional needs and stimulates natural vitality.
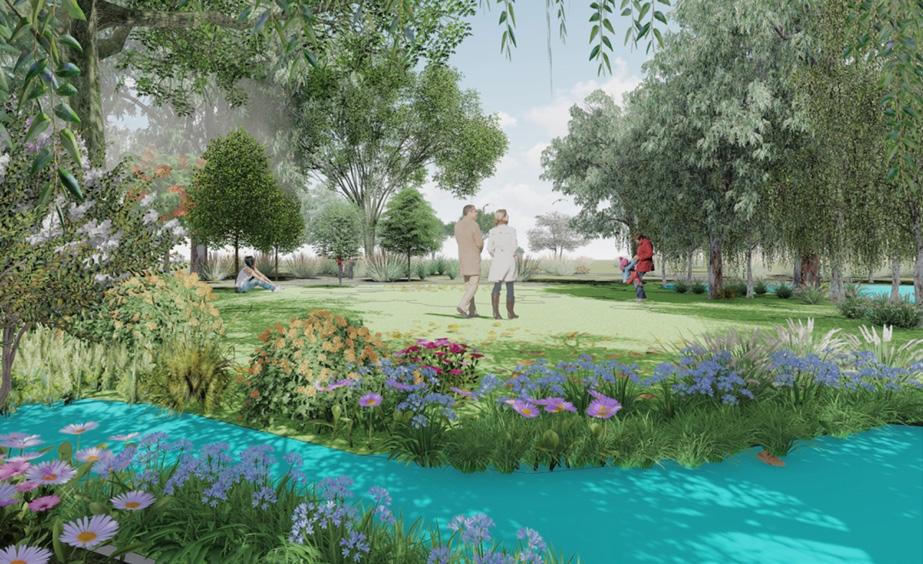
Design objective
The theme of the park is the landscape healing space design under pressure relief, mainly for people with greater social pressure, from the human body's own emotional senses, to provide a place to relieve pressure and relax the body and mind. Starting from vision, hearing, touch and smell, it is divided into "seeing desire", "listening desire", "expressing desire", "incense desire" and "desire", so that people can fully experience the physical and mental feelings brought by the senses, achieve physical relaxation and relieve pressure; Also through landscape construction metaphor life philosophy, express positive energy, guide positive and healthy psychology. Through the special plastic and cultural exhibition and interactive area, the cultural dynamic activity area is set up to create an urban green lung of cultural symbiosis.
see
sweet expression
meaning
listen
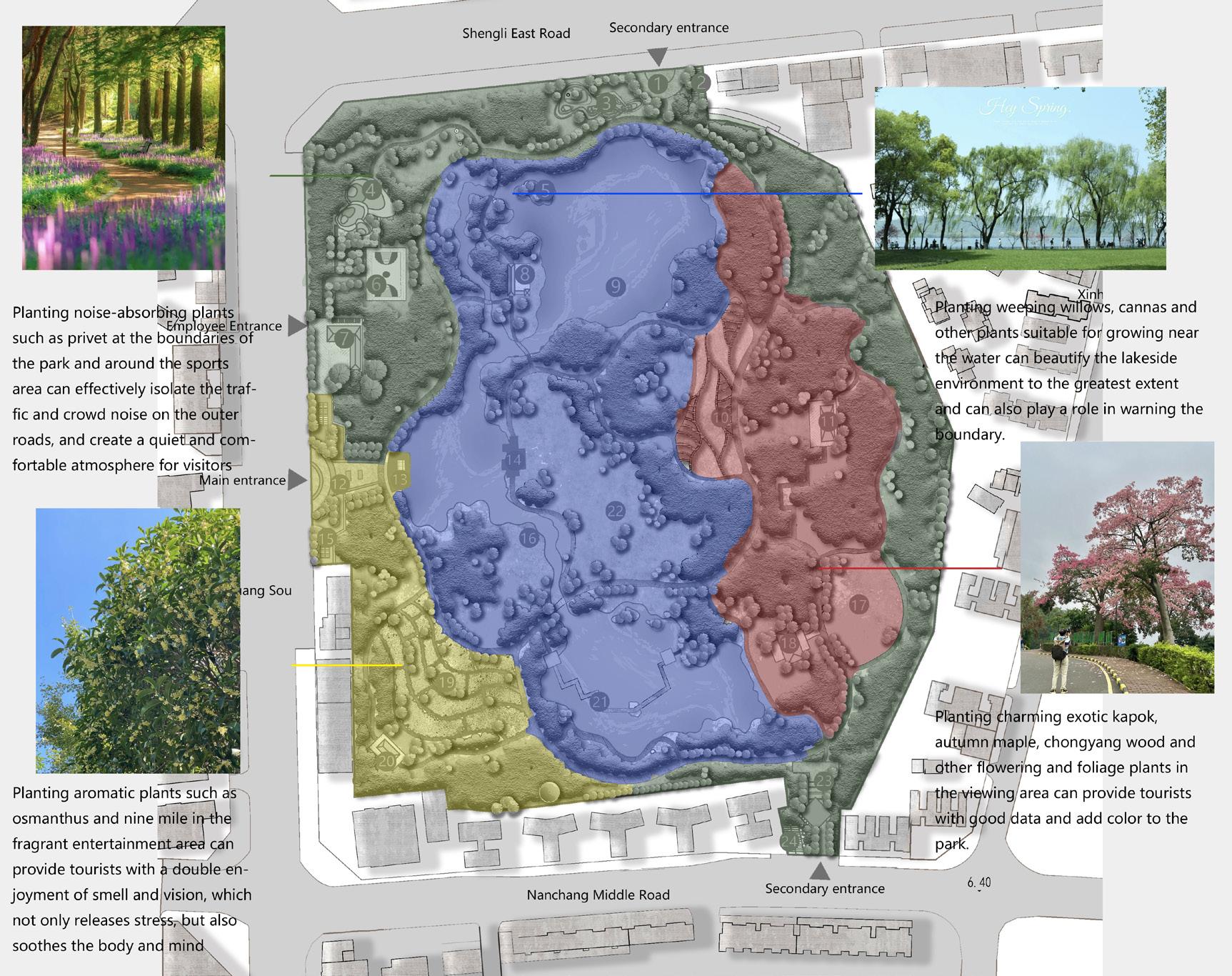
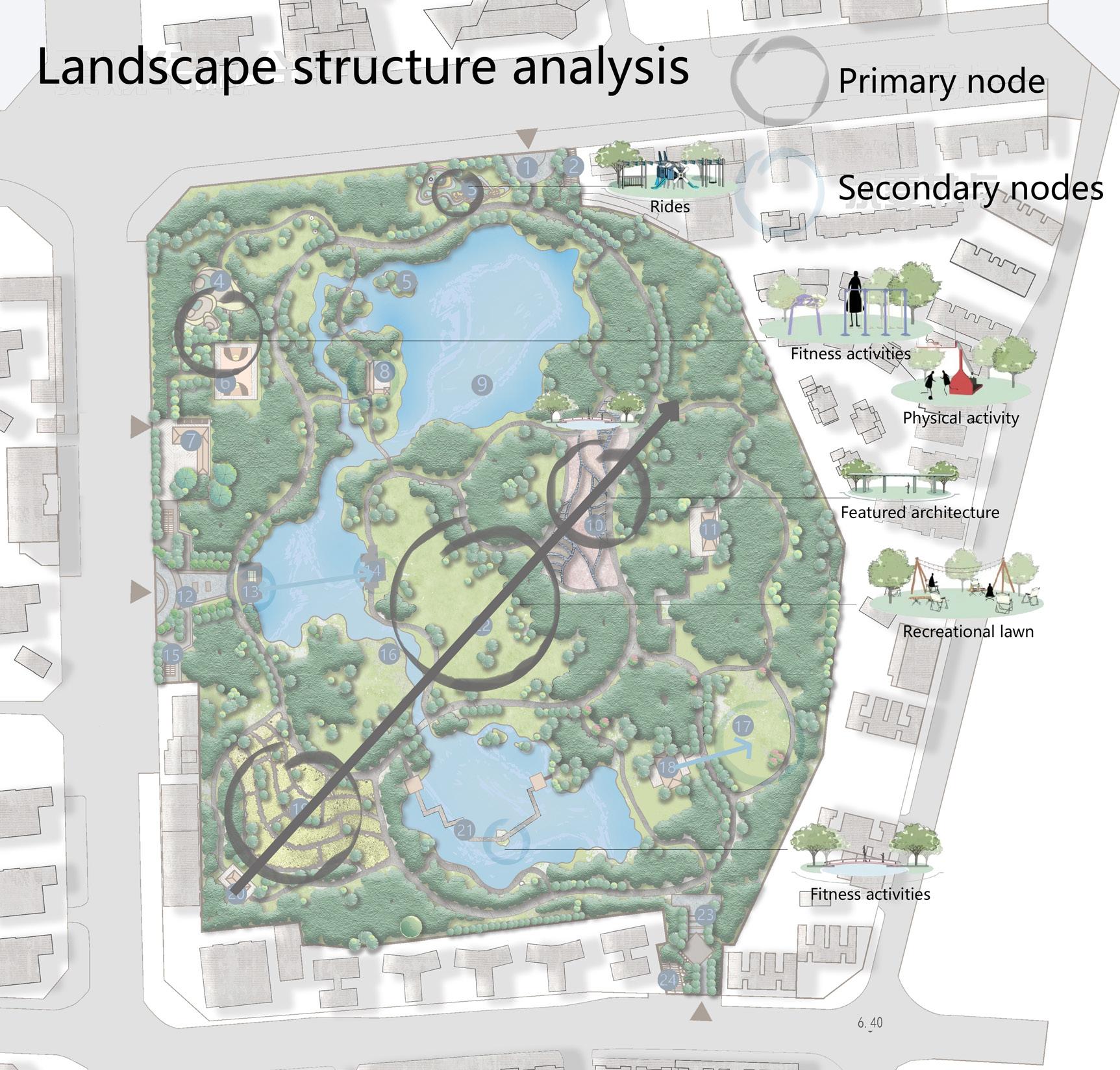
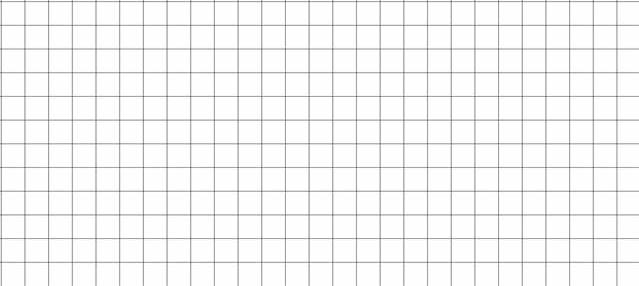
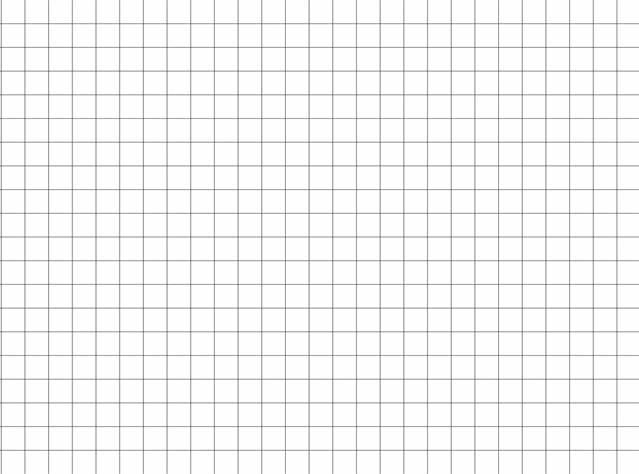
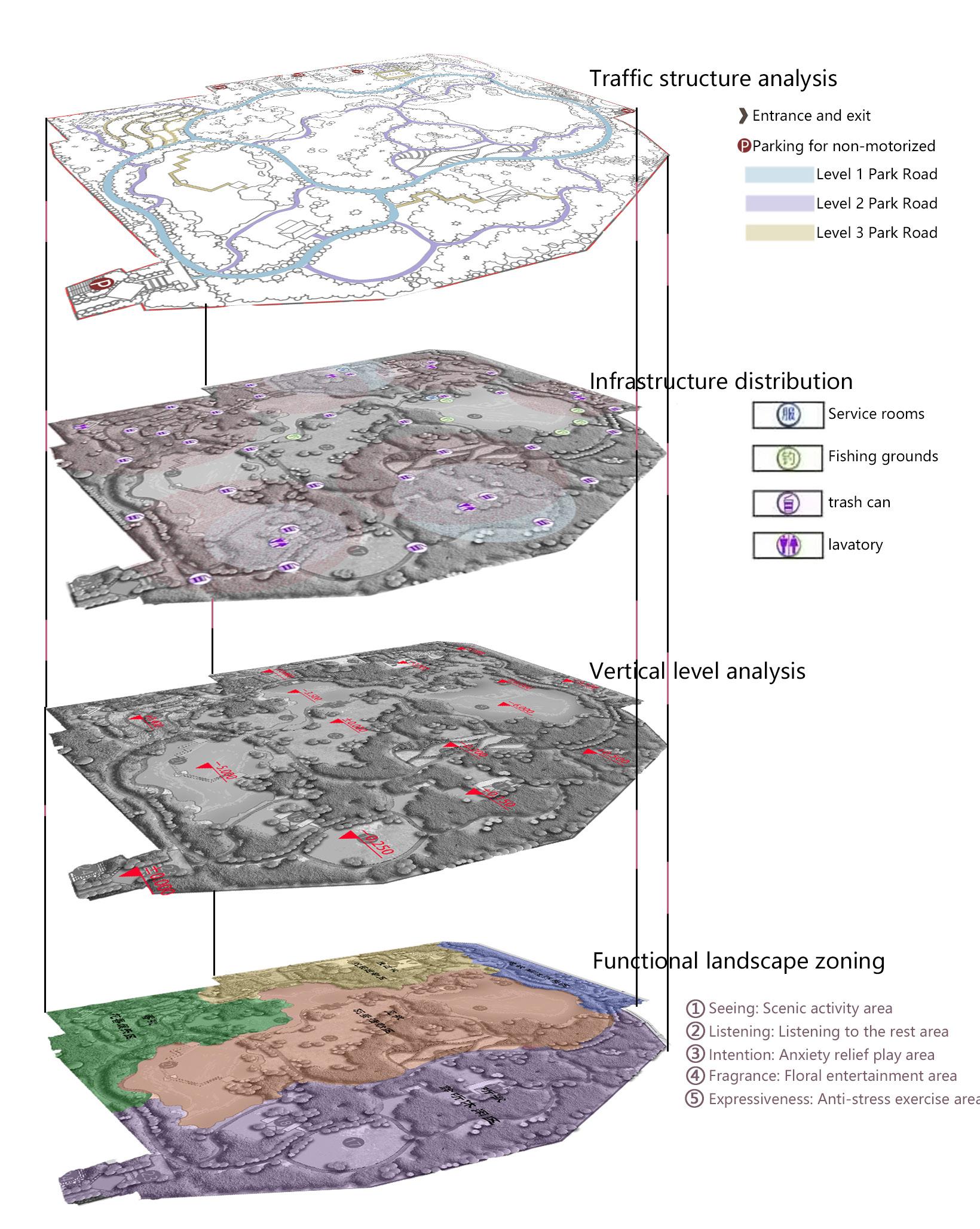
Landscape plant zoning and structure analysis Explosion analysis
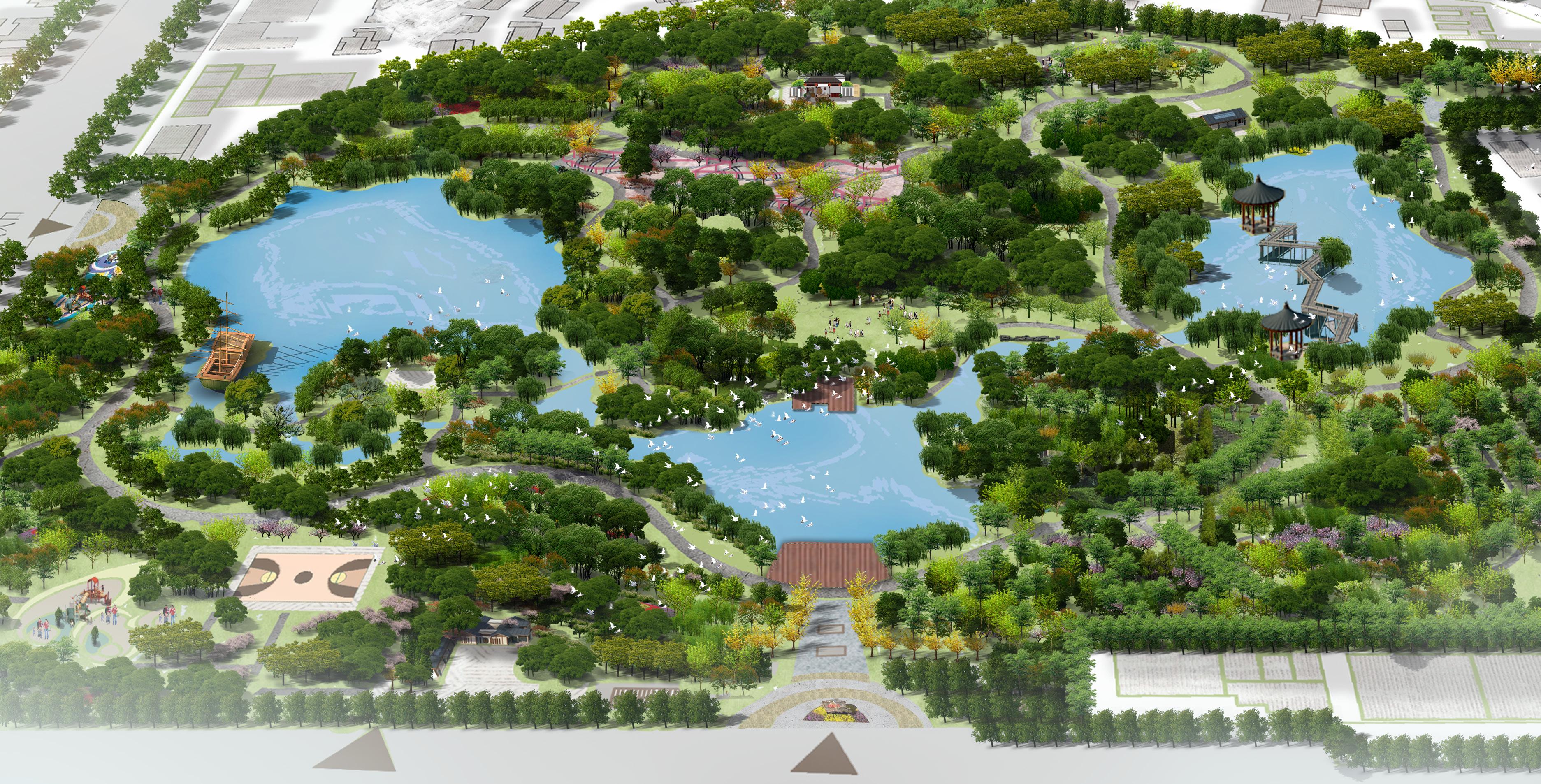
Aerial view





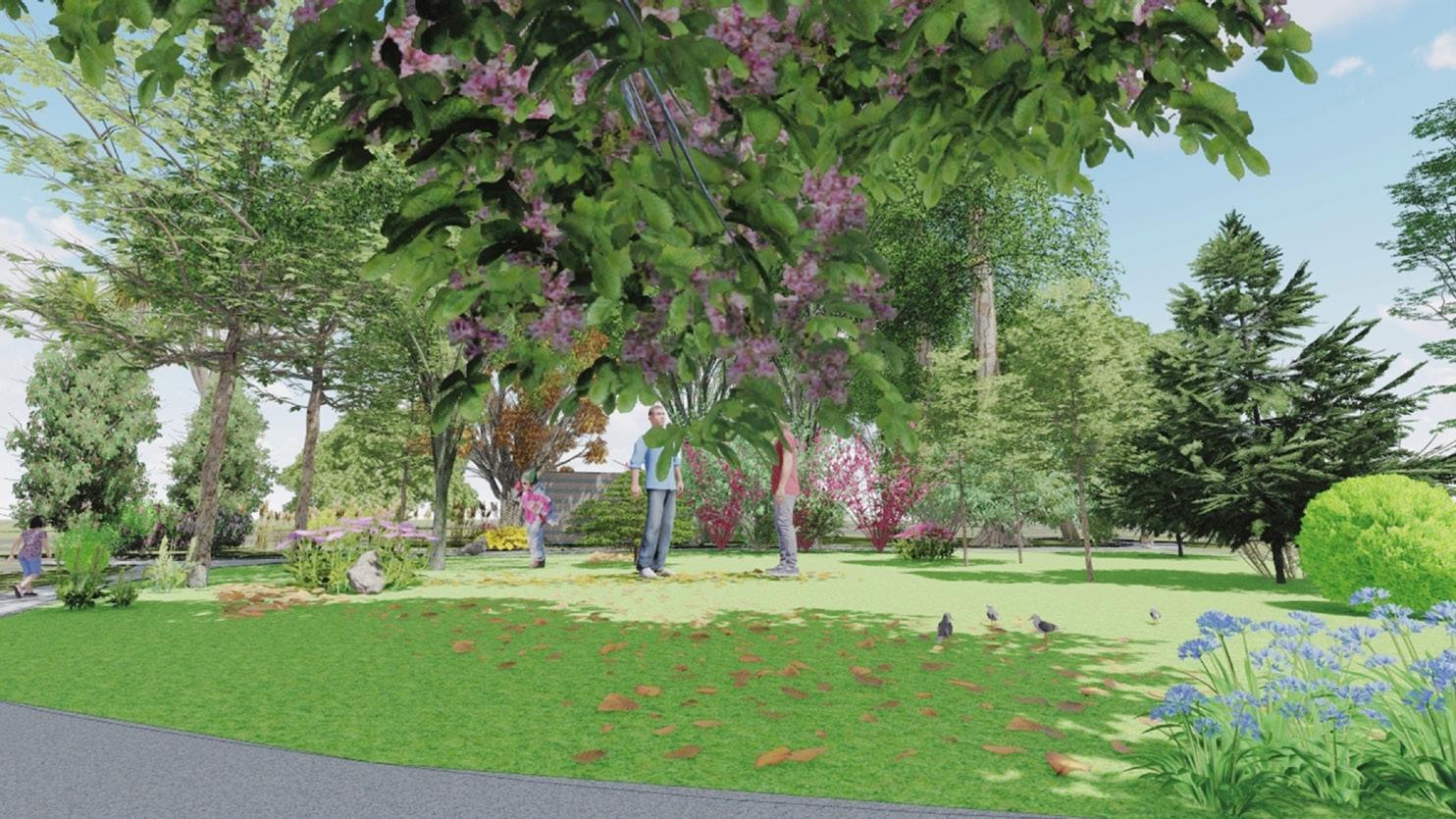
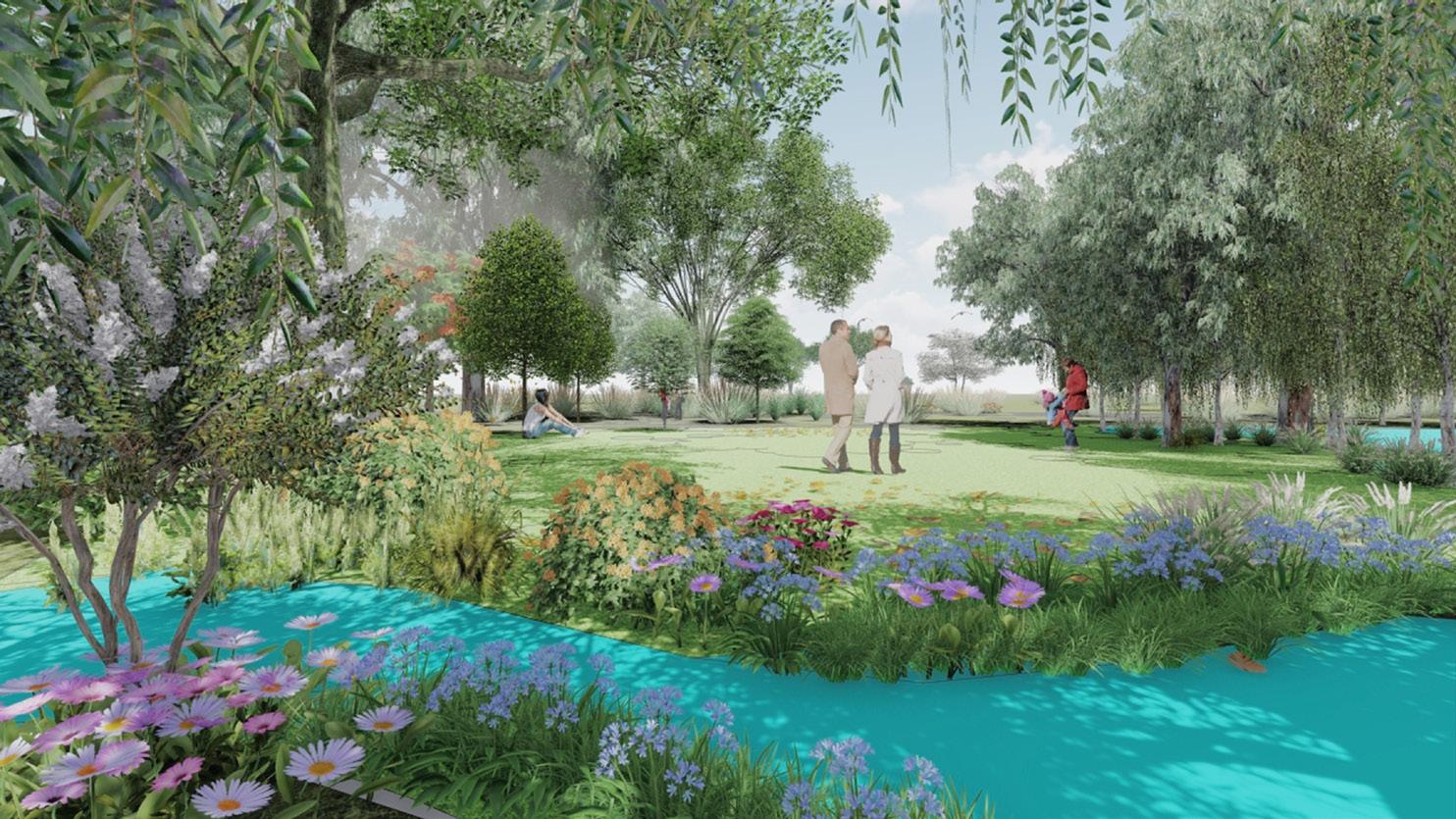
Technical drawing, Effect drawing
General plan
1-1 profile
Rendering Figure 3
Rendering Figure 2
Rendering Figure 1
Elevation 2
Elevation 1




























 Analysis of average hourly temperature in Zhangzhou City
Analysis of wind direction in Zhangzhou Climate comfort analysis in Zhangzhou City
Analysis of average hourly temperature in Zhangzhou City
Analysis of wind direction in Zhangzhou Climate comfort analysis in Zhangzhou City


















