Selected Projects 2015 - 2023
Bachelor of Architecture
National Cheng Kung University
WANG ZHI RAY
ARCHITECTURE IS REVEALING THE STRUCTURE OF THE CONTEXT

As an architect and researcher based in Taipei, Taiwan, I have been fascinated by the symbiosis characteristic between architecture and the city since I was a child. In our community, the street can be a market for everyone to trade and socialize during the day and can be transformed into a linear event space for local residents at night. The diverse public activities on the streets present a unique characteristic of the place and a harmonious way of co-living for local residents. However, under the climate crisis, rapid urbanization, and social shifting, our world environment needs an urgent contextual transition, and so is the role of Architects.
I don't see architecture as a permanent object, but as an integrated solution when we face the challenges of future uncertainty. As a collective of demonstration, this portfolio exhibits my recent work in urbanism, architecture, exhibition, and interior. Ranging from the extra large to the extra small scale, I demonstrate several research-based design methods and collective forms derived from different contexts and critical issues. For each project, I listed the type "academic" or "professional" and my contribution. I produced all the images in this portfolio unless otherwise stated.
Content
Academic Project
1 Lost in Mystopia
The Structure of The Context
2 Kao Pue
Micron Urban Surgery
3 The Liquid City
Street as the Urban Architecture

4 Between the Community
Architecture as Collective Streets
5 Slope House
Adaptive Co-Housing Typology
6 Welcome to the Jungle
Exhibition Under the Trees
Professional Project
7 Kinmen Library + Museum
The Landscape of Culture
8 Appendix
Other Works
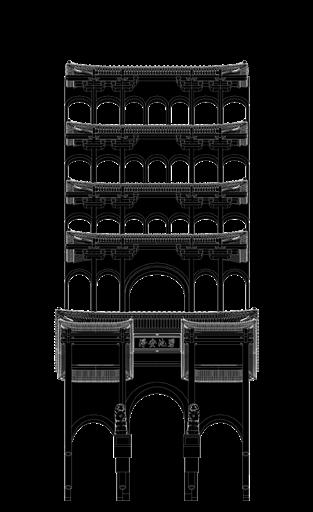
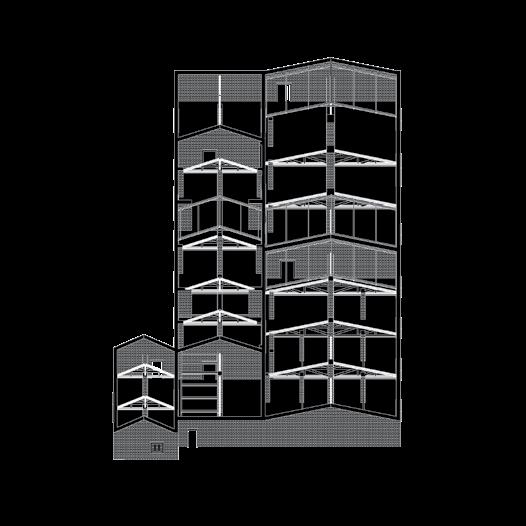

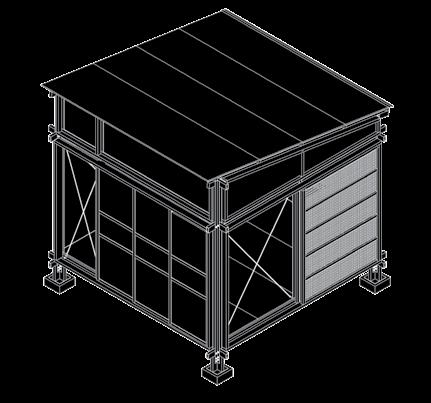
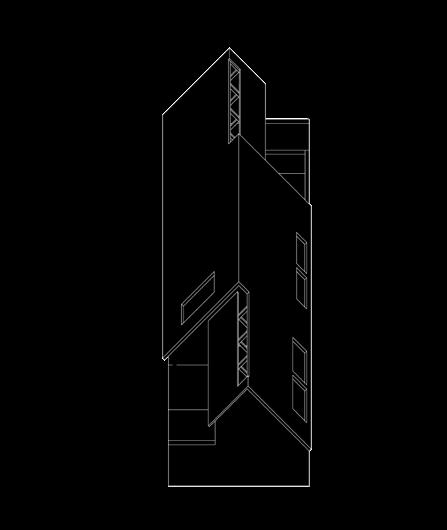
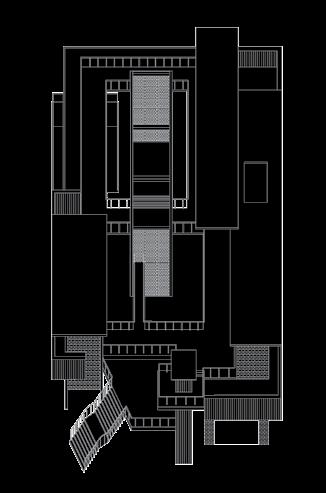
1
Lost in Mystopia
The Structure of The Context
How to create an image of the city?

When Italo Calvino describes the city, he thinks that the city is composed of many invisible structures, which are both universal and subjective.
Reviewing Taiwan's unique post-war urban development, this project uses hyper-real models and a series of virtual images to investigate the dynamic balance between large-scale urban structures and small-scale ordinary people's lives.
-Director's Choice Award, ARCH OUT LOUD: Render of the Year 2020
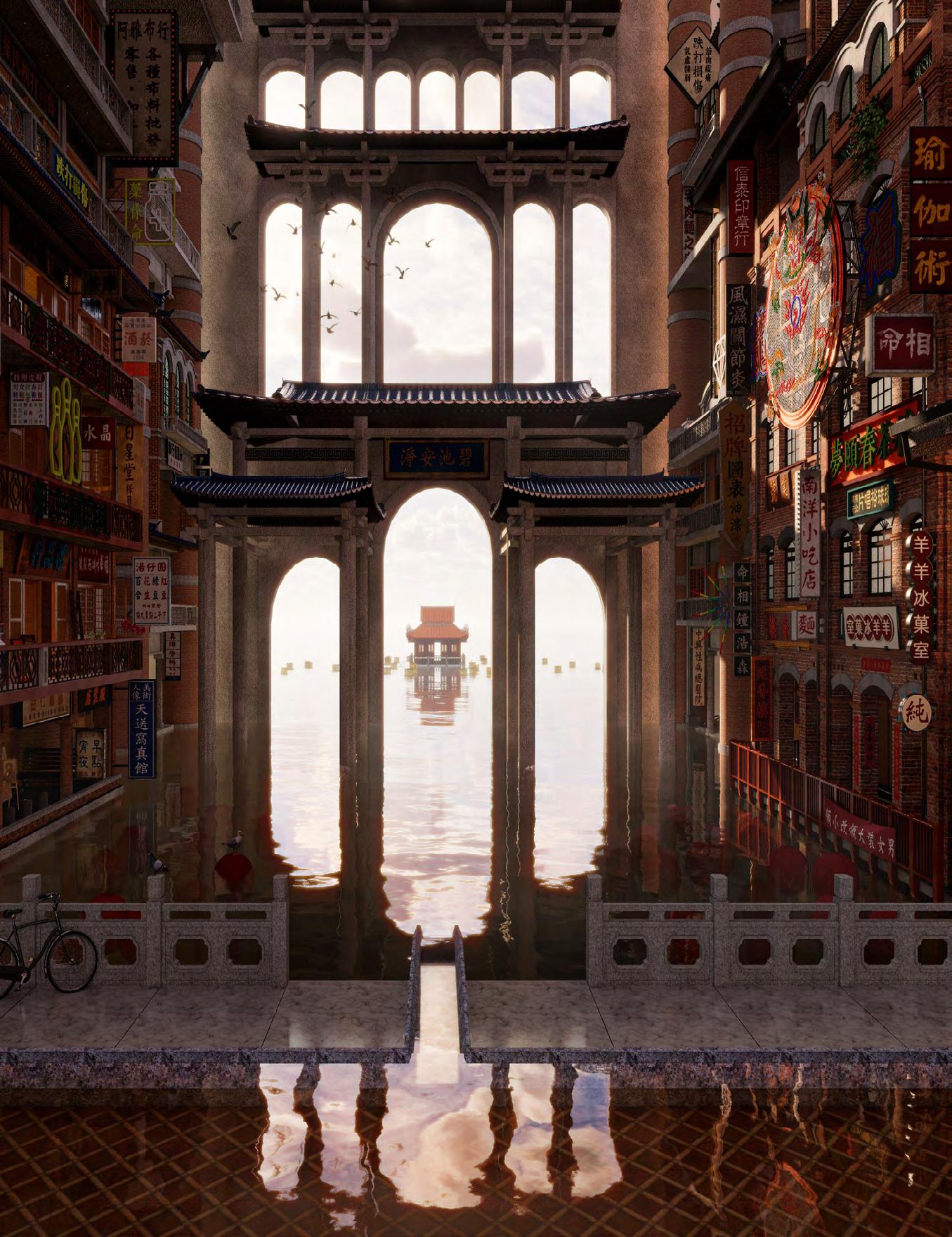
ACADEMIC WORK
Year: 2020
Location: Taiwan
Type: Collaborative International Competition
Team: Wang Zhi-Ray, Lee Hao, Song Meng-Xun, Yeh Yen-Ting (4)
Role: As a four-person design team member, I mainly focused on Detail Modeling, Context Research, Analysis Diagrams, and Final Rendering.
Parallel City: Re-imagine the Ordinary Context
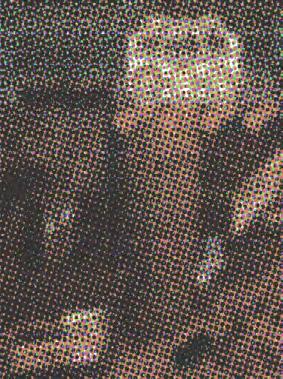
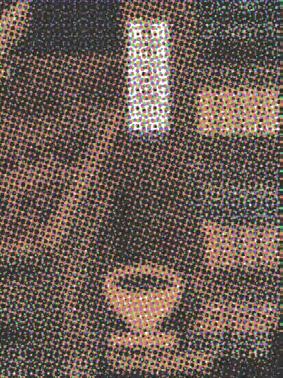
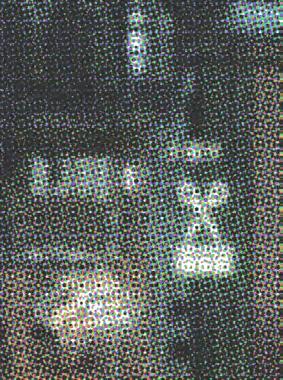
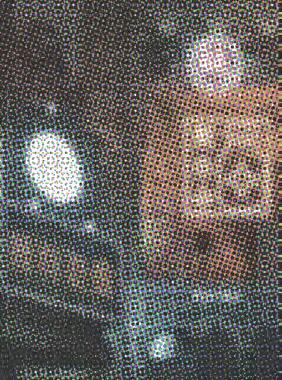

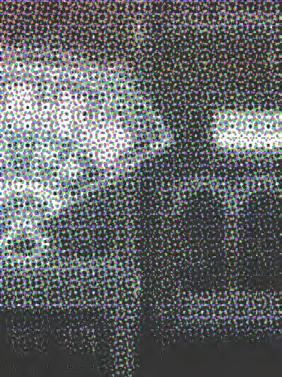
The urban system is based on testing the adaptability of Taiwanese cities' structural form, proposes a hypothetical model of an ordinary parallel environment, and challenges the dual relationship between the structure and infill of the context.
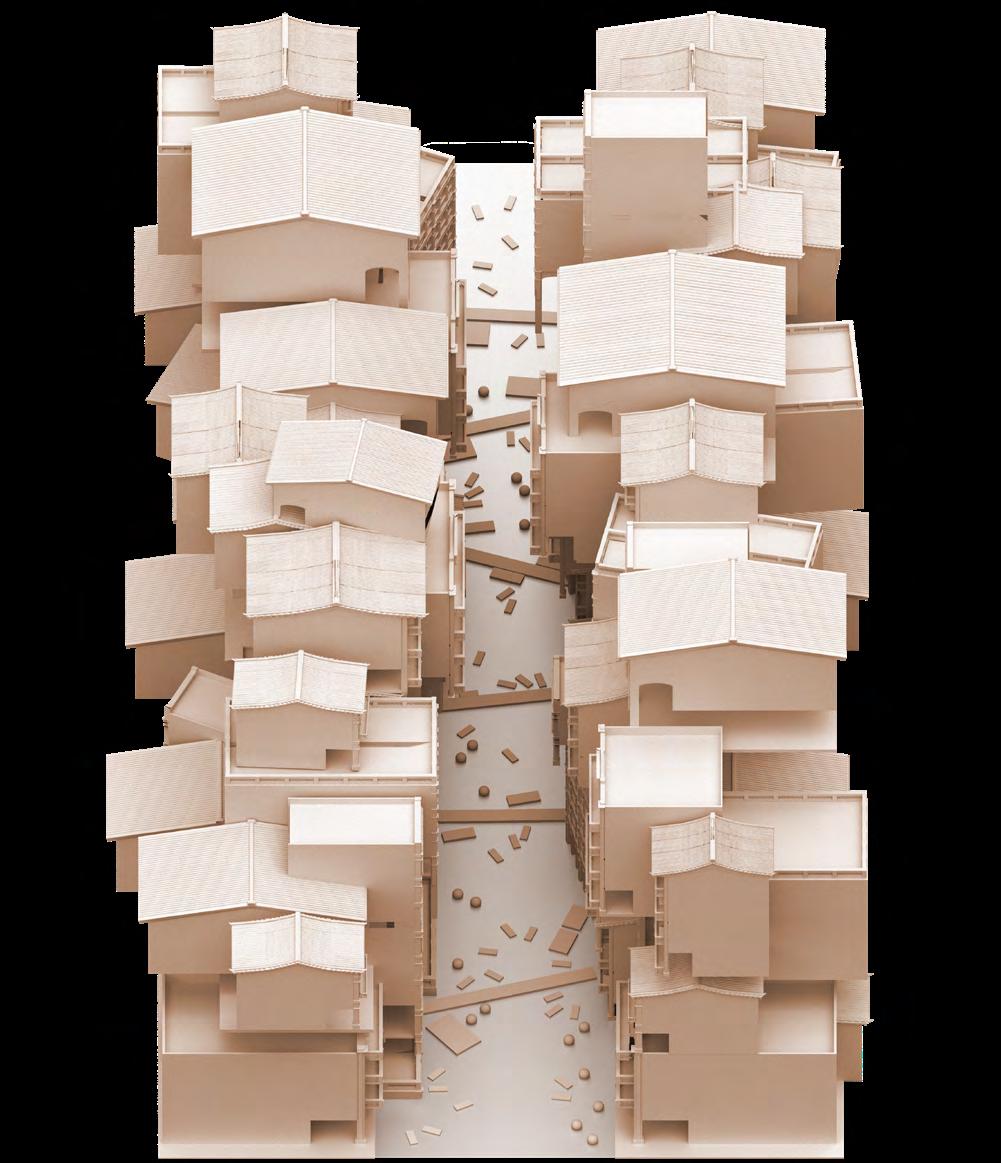
Palimpsest Urbanism: The Pattern of Streetscape
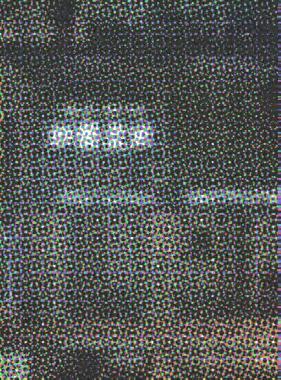
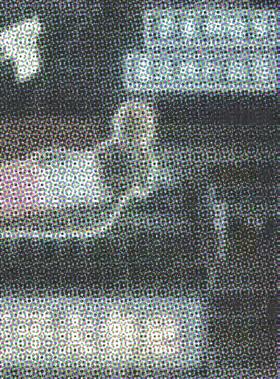
When residents actively add a street with signs, objects, Etc., those anonymous buildings no longer tell about the works of specific designers but refer to the natural state of a place's operation, the proof that a city is continuously evolving and metabolizing itself.
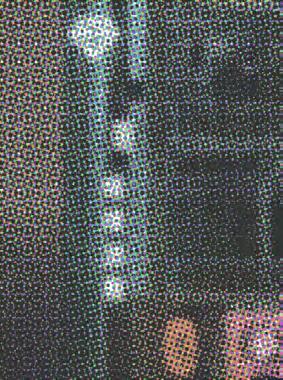
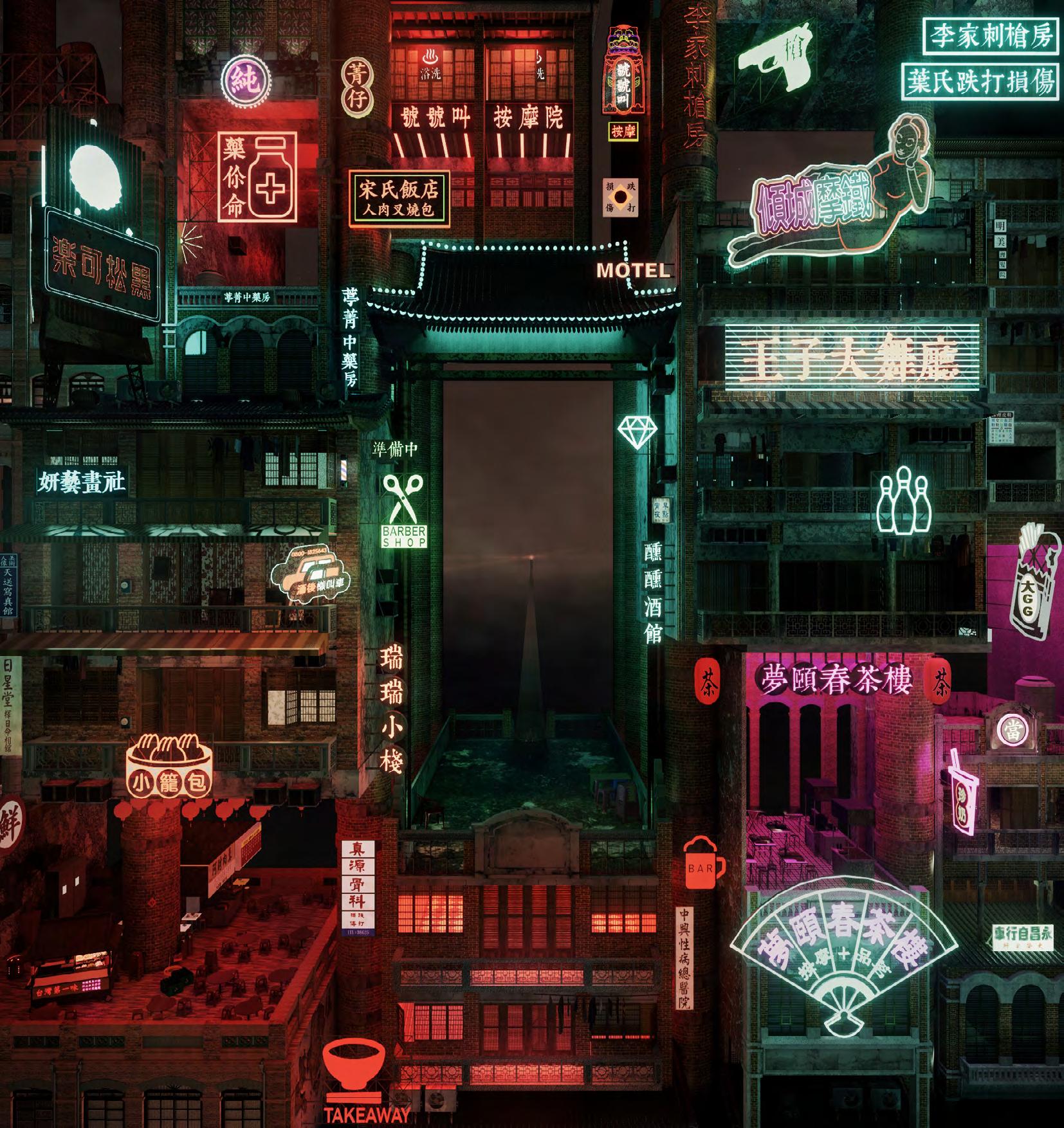
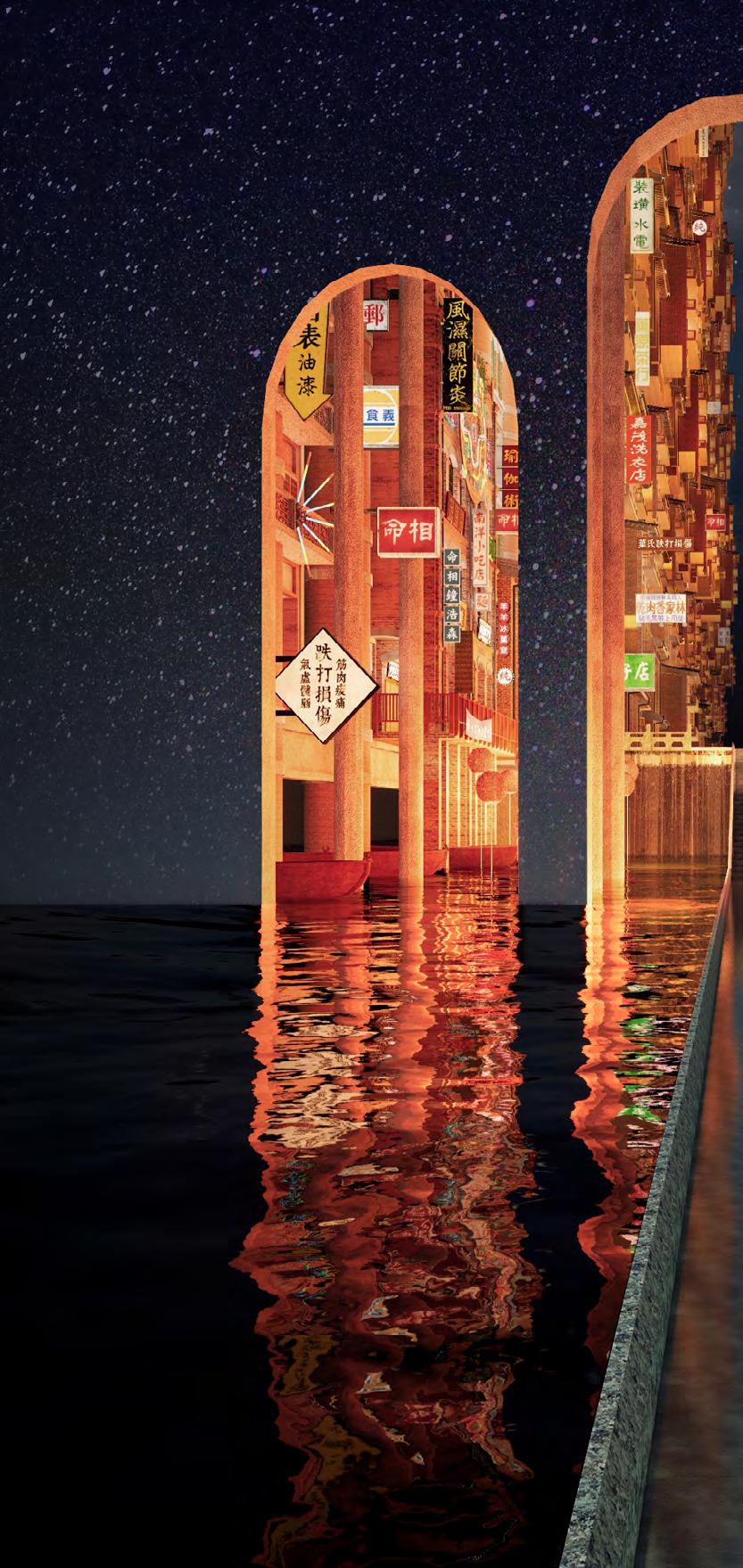
The Image of Taiwanese City

Although we do not know where this city was located and when it was built, we understand that it came from a distant Asian island nation—drifting alone somewhere on the continent's edge.
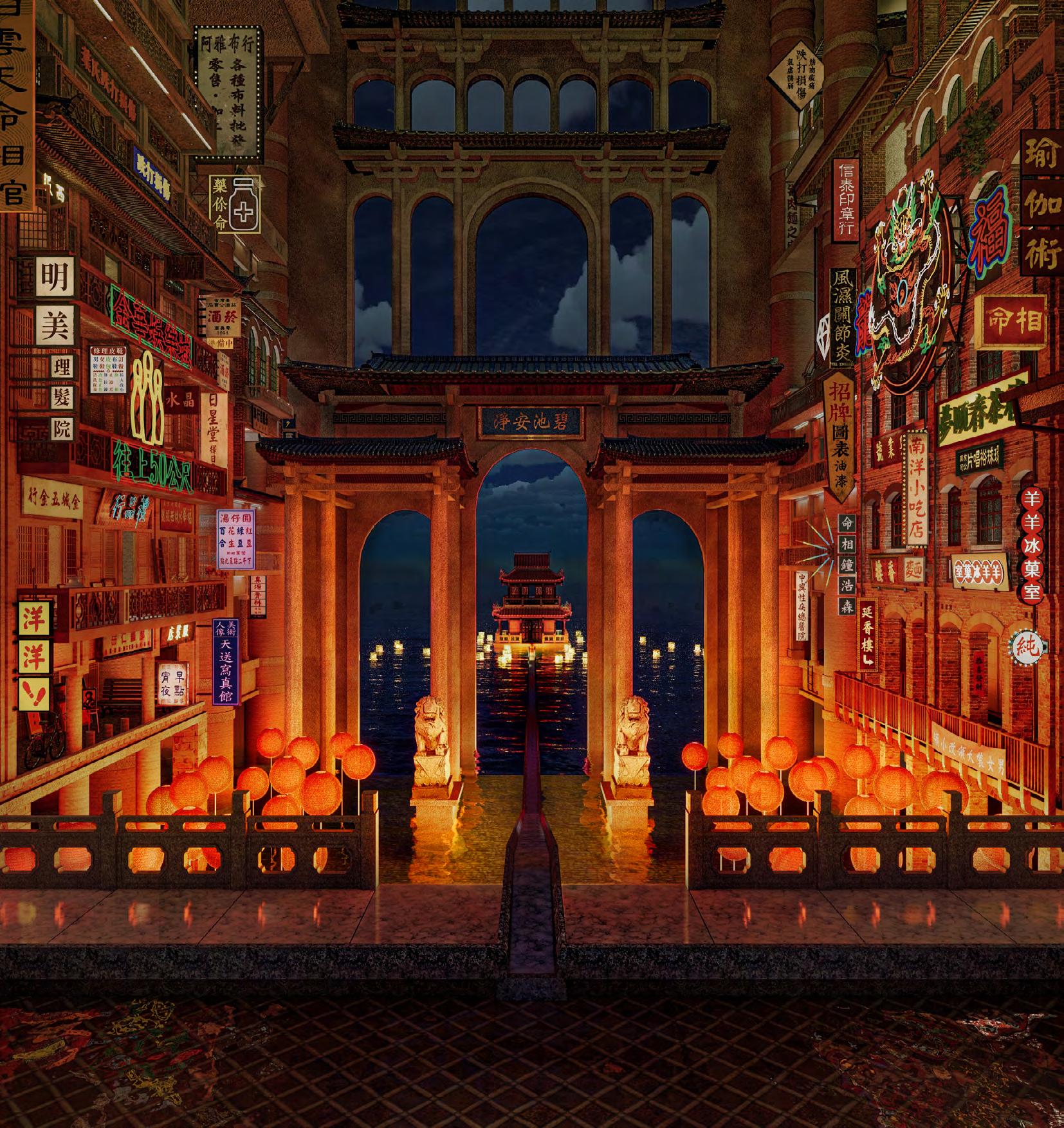
2
Kao Pue
Micron Urban Surgery
How to regenerate old residential areas from the bottom up?
"Kao-Pue" is a Taiwanese saying which represents "Gathering".
The project proposes a self-aid system allowing residents to assemble the lightweight, affordable modular housing system quickly. In addition to infilling the lack of services and public functions in old house types, it also provides residents with the opportunity to rebuild a resilient and mutual support community network.

-Honorable Mention, Bee Breeders: Modular Home Design Challenge 2021

ACADEMIC WORK
Year: 2021
Location: Tainan, Taiwan
Type: Collaborative International Competition
Design Team: Wang Zhi-Ray, Tsao Chi-Chia, Tsai Cheng-Yen, Chu Hung-Yu (4)
Role: As a four-person design team member, I mainly focused on Site & House Type Analysis, Material Lifecycle, Narrative Diagram, 3D Model & Rendering, and Structure System Integration.
Urban Transition: Plug-into Existing Urban Housing Type



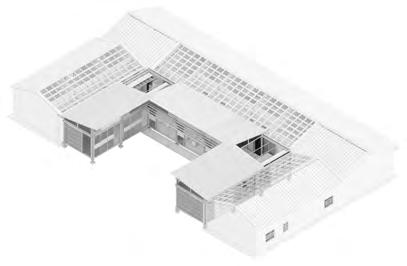
m 100 200 400 Ultra Living Density Highrise Housing Type 04 Mid Living Density Street House Type 02 Low Living Density Courtyard House Type 01 High Living Density Walkup Apartment Type 03
Built density ratio 60% Living Unit for 1 family Built density ratio 180% Living Units for 1~3 families Built density ratio 240% Living Units for 8~10 families Built density ratio >360% Living Units for >30 families 01 Courtyard House 1800s ~ 1920s 02 Street House 1920s ~ 1960s 03 Walkup Apartment 1960s ~ 1980s 04 Highrise Housing 1980s ~ 2000s
Cooperative Strategy: How Can We Build Together?


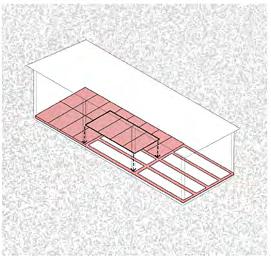


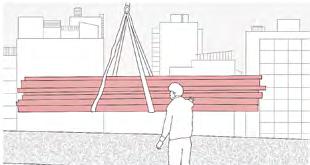
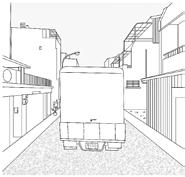

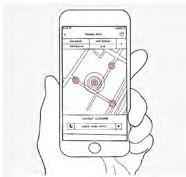
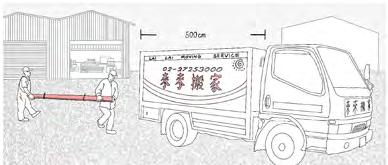
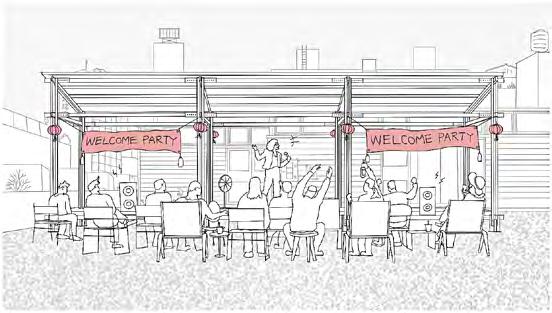
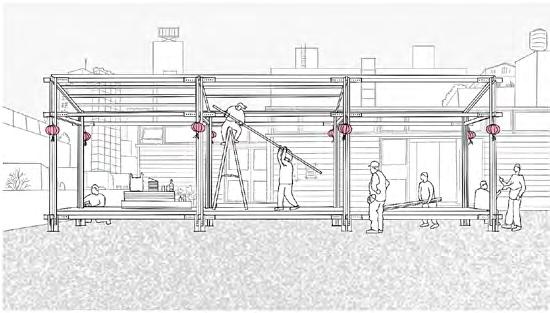

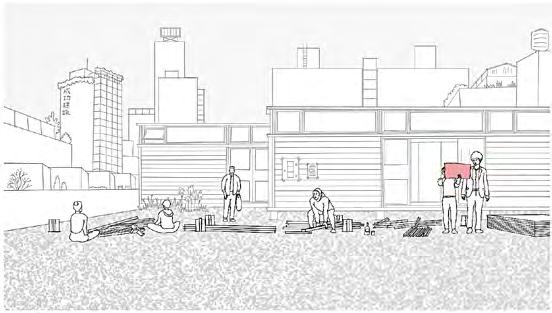
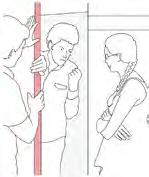



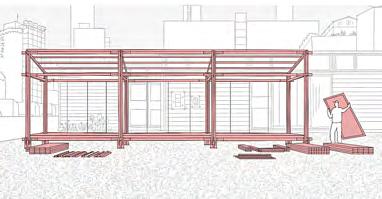
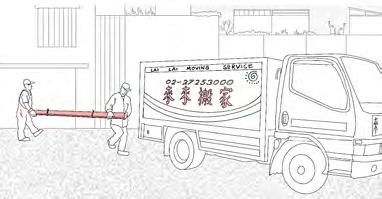

1 2 4 3
2. Site positioning.
9. Assemble the structure components on site.
13. Use secondary modular components and sustainable materials for customized furbishment.
14. Open house celebration after the cooperative construction.
10. Lift the columns' framework together.
11. Assemble the beams' framework.
12. Welcome party under the half-finished house.
15. Solar energy and rainwater recovery system.
16. The structure can be disassembled and recycled.
17. Send structures and materials back to the factory.
1. Loading materials from the factory.
3. Fast and light delivery.
6. Call the neighbors. 7. Let's build together. 8. Public worship the God of foundation before the start of construction.
4. Carry materials with light crane.
5. Unload materials on building site.
Exterior walls. 1 Flooring panels. 2 Flexible walls. 4 Movable tracks. 3
Combined-Column

Para-site: A Mutually Beneficial Co-living System
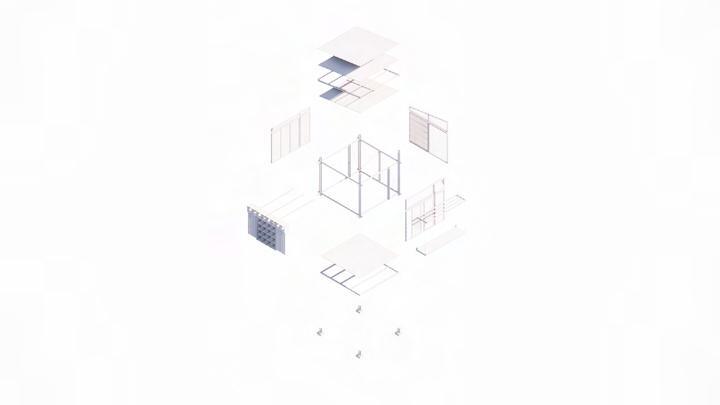


Gutter Roof


Shedding Rainhead Tank Overflow Drain to Stormwater
First Flush Diverter
Rainwater collected from a well-maintained system can be suitable for all domestic uses. By the installation of the simple sets, resident can significantly lower mains water usage as well as the waste of the natural resources. With the slim tank, no need to sacrifice precious living space to save filtered rainwater.
PV
Panels
Rail for installation Energy




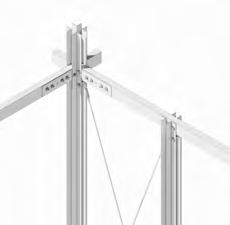
Free
2 Freely continuous connectors allow the modulus unit to produce a variety of free growth under controlled conditions.
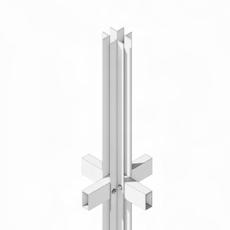
Steel
Tube Bar Cross


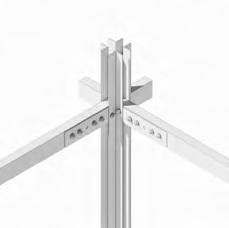
Steel
Structure System 6
Steel tube bar connected with steel plate underneath as a casing for the end of the structure column. With screw bolts, the casing set will be fixed to the concrete base with rebars well set inside the cube. With this flexible approach of structural foundation, the whole unit will be stable and safe for living no matter the concrete base be installed in or on the ground.
Secondary Column 3
Connection
The open secondary structure allows the necessary shear wall to be flexibly adjusted according to the demand of the plane space. 1
L 450 450 H 100 mm W 5 mm Cross Joint H 50 W 50 mm L-Shaped Steel L 300 x W 90 Connecting Steel Plate Grey Water Recycle Waste Existing Street House Bokashi Compost Tank 3 x 10 L for a 5-units home Built Iin 1960s A home for 5 People Rainwater Collection Tank Shedding Rainhead Switch-over + Rainwater Pump Solar Energy PV Panels Solar Invertor Electricity Meter 4 X 350 W 20 m X 10 m X 0.4 m/ per panel for a single modular unit 3 x 50L for a 5-units home to uses first flush to uses Mains Water PVC Pipe W100 6" R=90 mm 1 3 2 4 5 Wooden Structure EPE Aluminized film+ Ceiling Tiles Upper Track for Interior Wall Foundation Existing Concrete Roof Existing Balcony Corrugated Steel Sheet Thickness 0.45 cm Corrugate Height 35 cm Thickness 5 cm for Fireproof Waterproof Layer + Surface Layer 6 to uses Fiberglass Board cm 90 180 360 360cm 360cm 360cm
The cross combined-column is design to reduce the weight of structural system for assembling in building addition construction.
Putting 350 W PV panels on the roof (4 pices per modular unit)of modular units is an approach that takes in account the sun to harness clean and renewable solar power. Although the electricity produced via the solar energy system might not be enough for all kind of situations, it can still reach a huge porpotion of daily usage for a family. Channel
Steel Base
System 5
Water System 4
Concrete
Steel Base Screw Bolt Rebar
Base Plate
Base
Structure System Sustainable System
Adaptability: Structure & Infill System
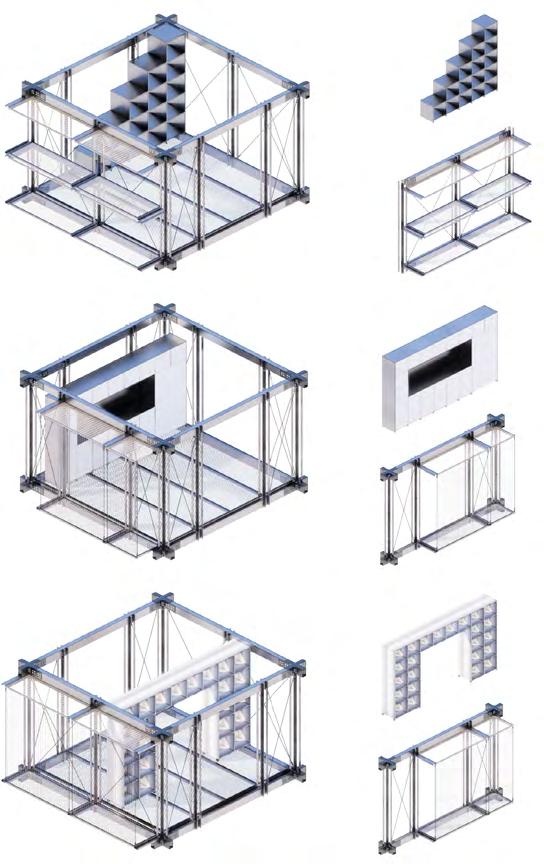
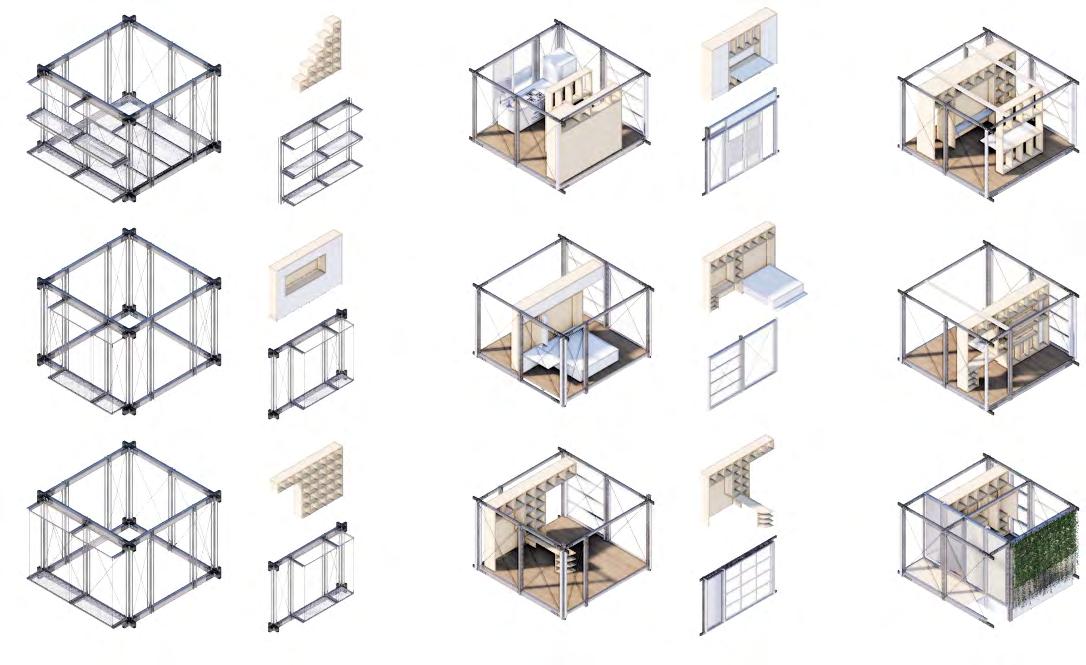
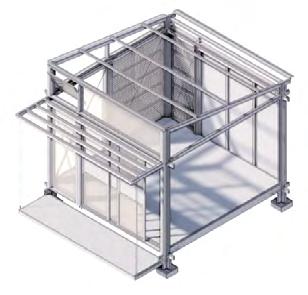
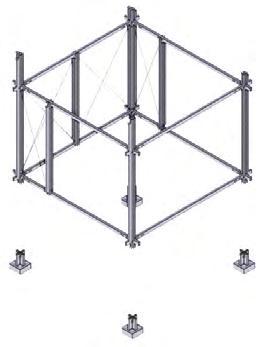





Diversity: Customized
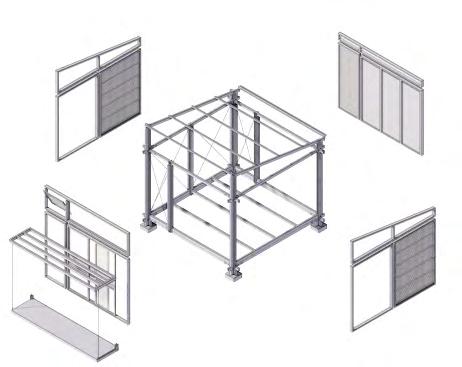
Leisure Space Living room Free Space A-h-00-00 B-15 + A-c-01-00 B-15 + A-b-01-02 B-15 + Bedroom Bedroom + Study Room A-d-01-00 B-11 + B-13 + A-d-01-00 B-12 + Living Room Bedroom Dressing Room + Bathroom Living + Kitchen A-de-00-01 The Lone Wolf Unit 01 Leisure Space +Living Room +Free Space (Tent) The Newlywed Unit 03 Living Room +Bedroom +Bathroom The Classmates Unit 02 Living+Kitchen +Bedrooms +Study Room
Choose Your Building Site Choose Your Interior & Exterior Wall Combine Your Custom Units STEP 3 STEP 2 STEP 1
Variability: Machine for Flexible Living

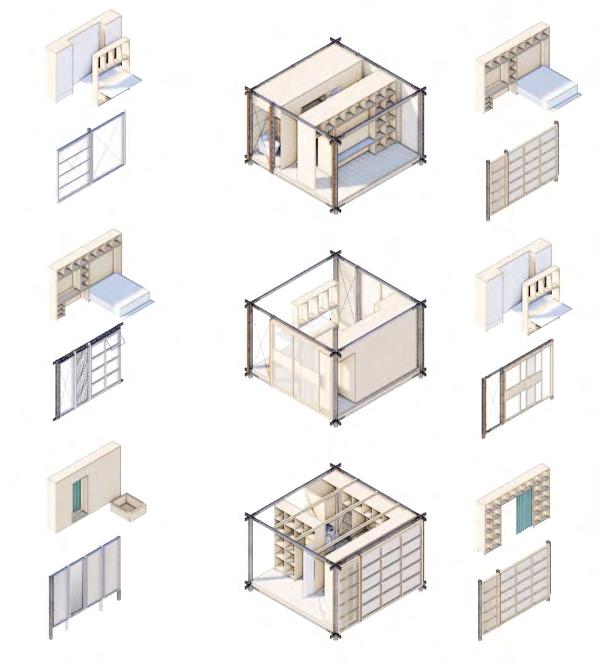
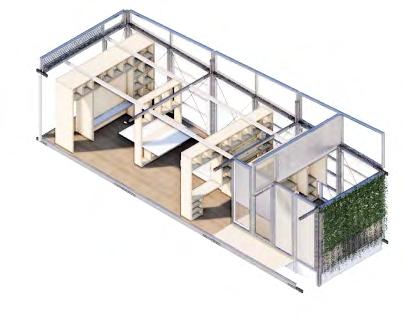

Customized Co-Housing Units Room Bedroom Room Bathroom B-13 + B-10 + A-g-01-00 B-01 + Bedroom Living Room + Kitchen Utility Room B-06 B-13 + + B-05 B-07 + + A-b-01-02 A-b-01-00 B-06 B-02 + + A-fd-08-00 A-de-00-01 A-fd-08-00 A-de-00-02 A-de-00-01 A-fd-08-00 The Nuclear family Unit 04 Bedrooms +Living room + Kitchen +Utility Room Living + Kitchen Bedroom Bathroom + Dressing The Single Parent Unit 05 Living Room+Kitchen +Bedroom +Bathroom
Courtyard House Type: Redefine
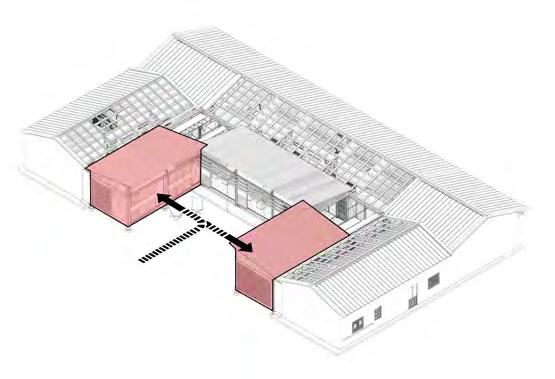

Nowadays, courtyard houses face transformational rural households changes. The system introduces and corridor spaces to enhance flexibility traditional form rooted in Chinese culture.
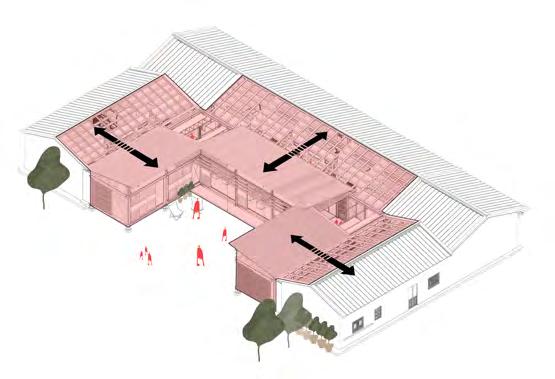
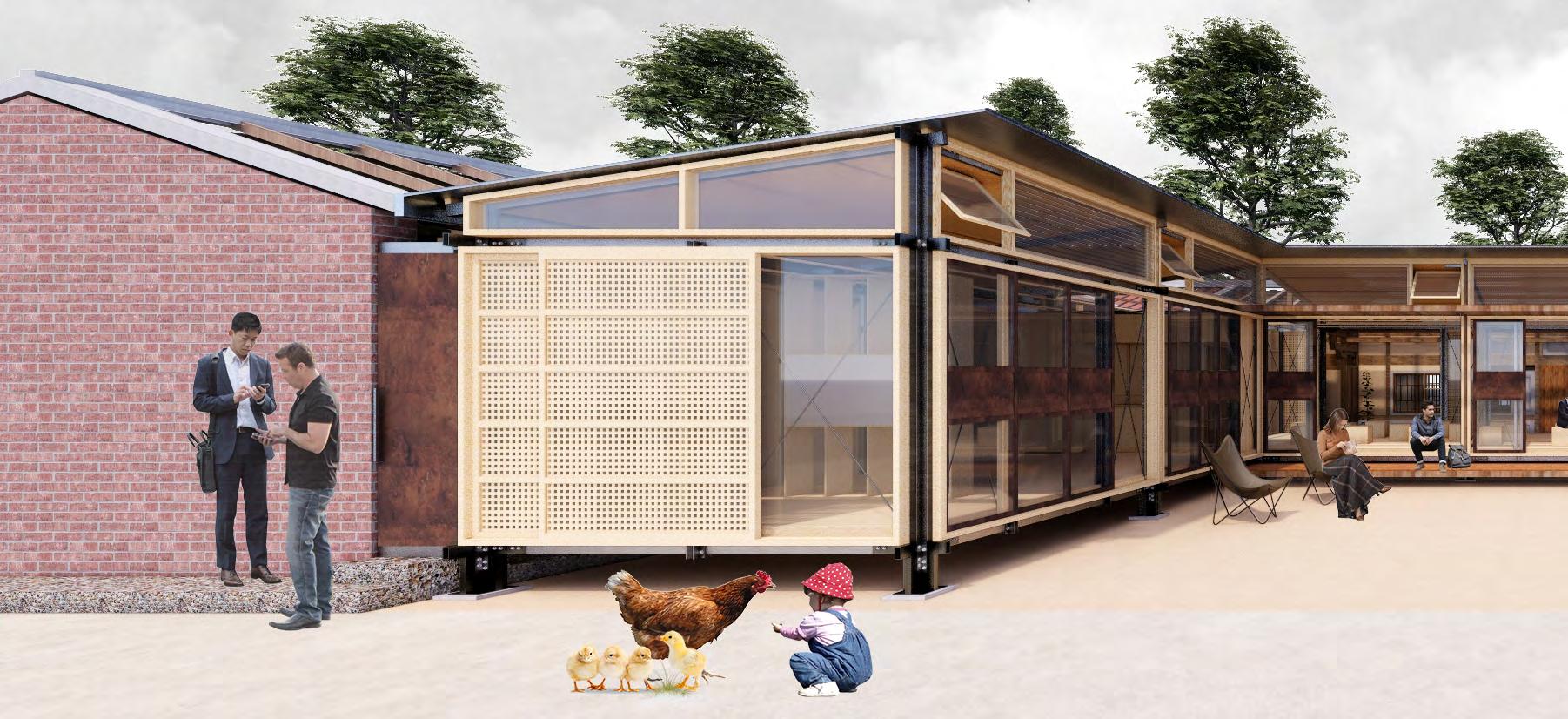 Wing: Living Units
Mix: Multi-family Clusters
Center: Public Space
Wing: Living Units
Mix: Multi-family Clusters
Center: Public Space
Redefine the Traditional Spaces
transformational challenges as the structure of introduces new relationships in courtyard flexibility and diversity while responding to its culture.

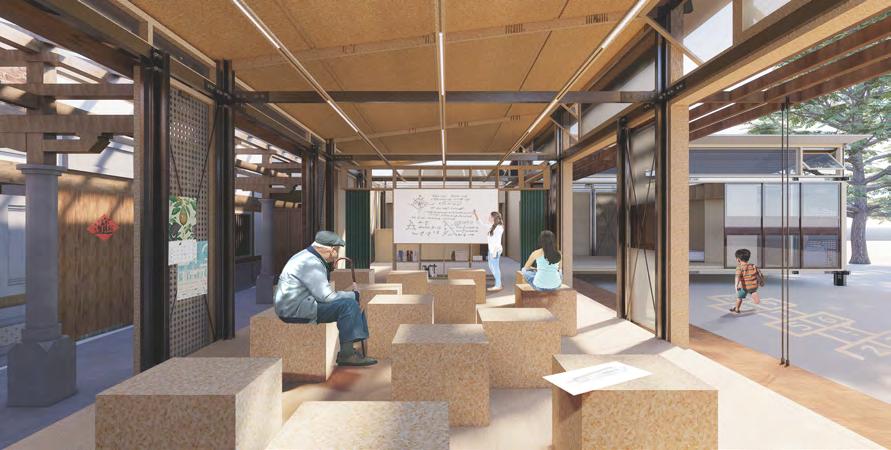
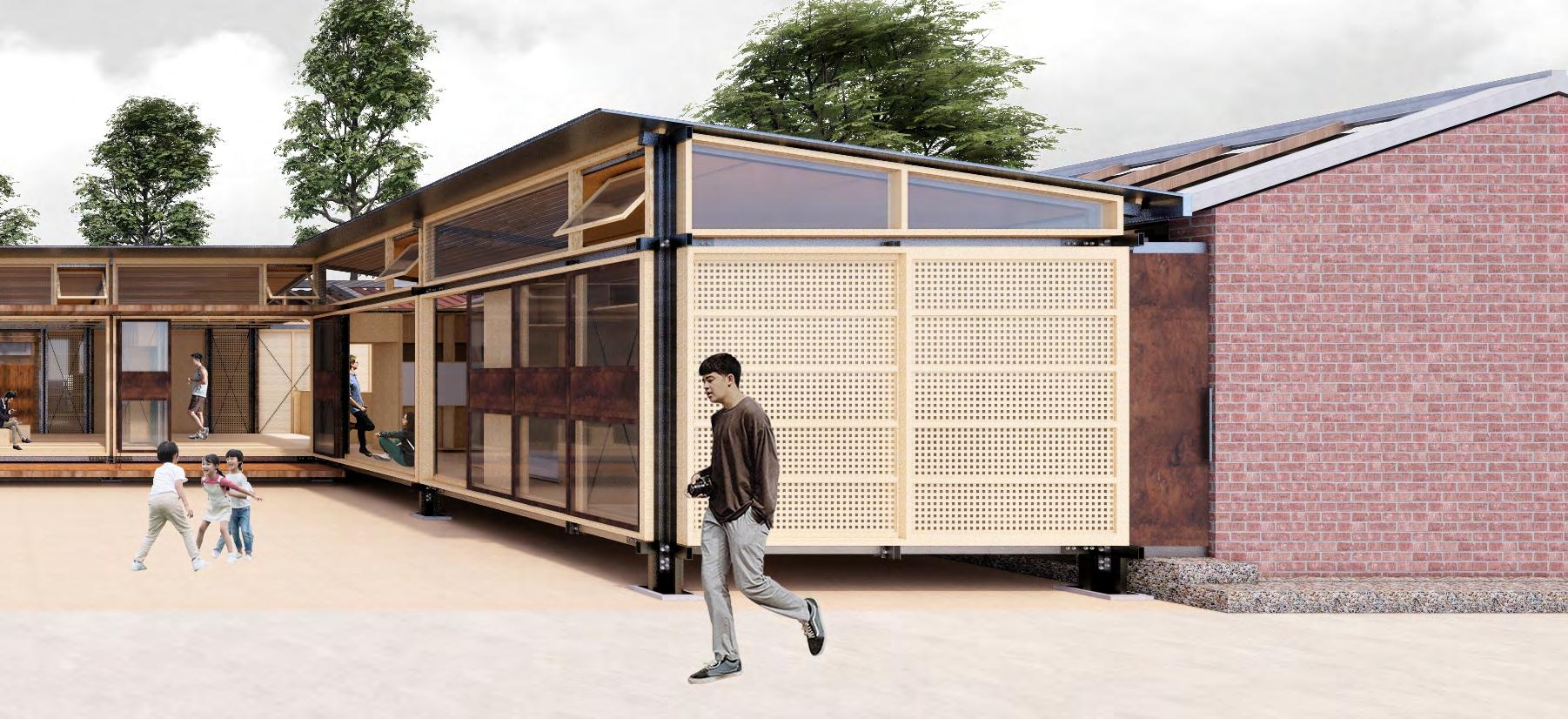
Street House Type: The Freedom on Public Rooftop
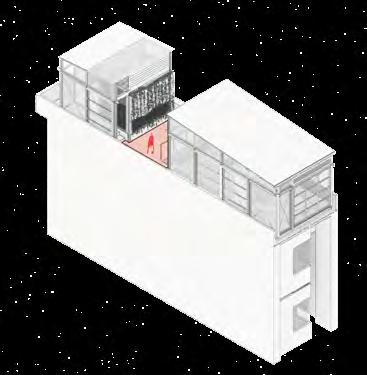
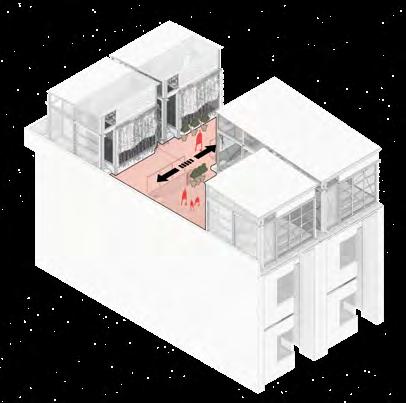
As a housing type locates adjacent to high-density streets, the system maximizes the potential of rooftops with single or clusters of units. The rooftops can be transformed into better co-living spaces by juxtaposing public streets between residents.

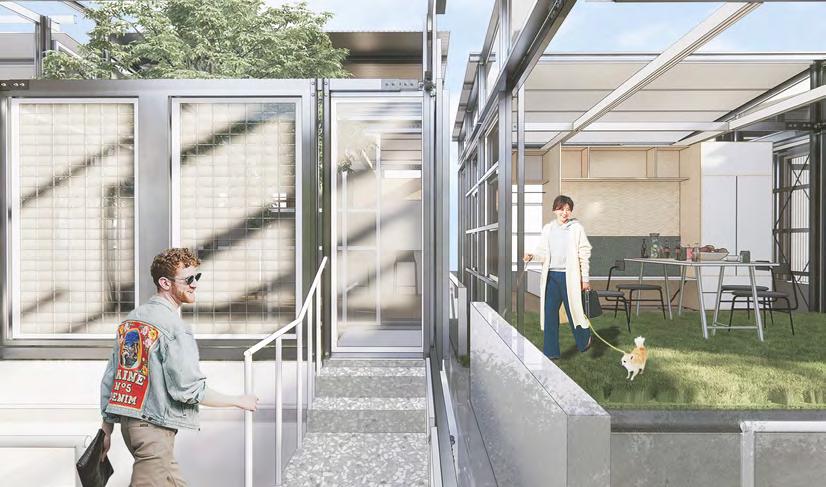
 Single Rooftop
Double Rooftop Multi-Rooftop
Single Rooftop
Double Rooftop Multi-Rooftop
Highrise Housing Type: Verticalized Urban Terrace Space


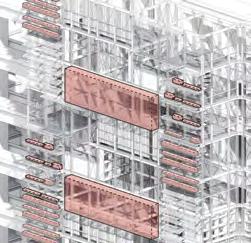

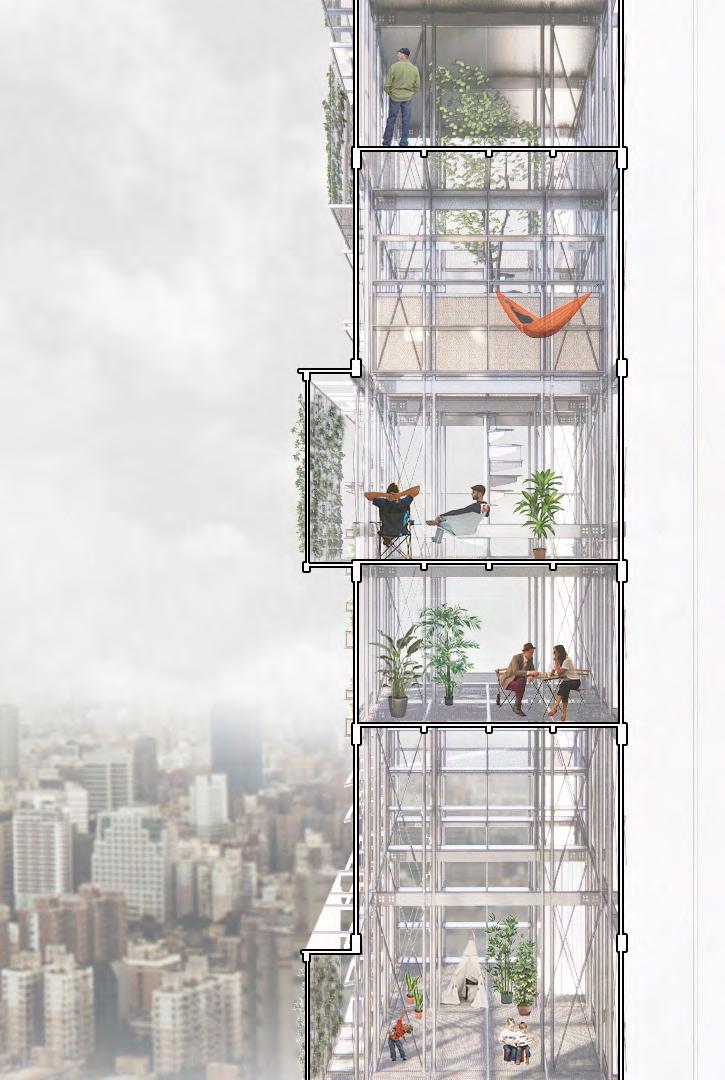
Aging high-rise public housing in Tainan usually lacks public spaces and with limited quality terraces. The new system provides access to nature and mutualaid community by expanding a series of terraces with variable possibilities.
Verticle Terrace Expandable Rooms
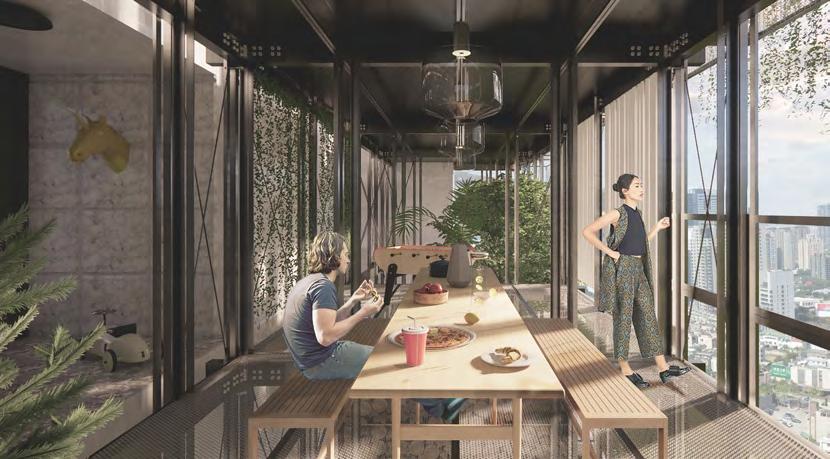 Green Facade
Green Facade
Walkup Apartment Type: Linking the Community
Under the limited fulfillment of codes, walk-up apartments were typically built with a minimum quality of public spaces. By complementing the lacking public spaces, and sustainable systems, the new apartments obtain potential for future symbiosis living.
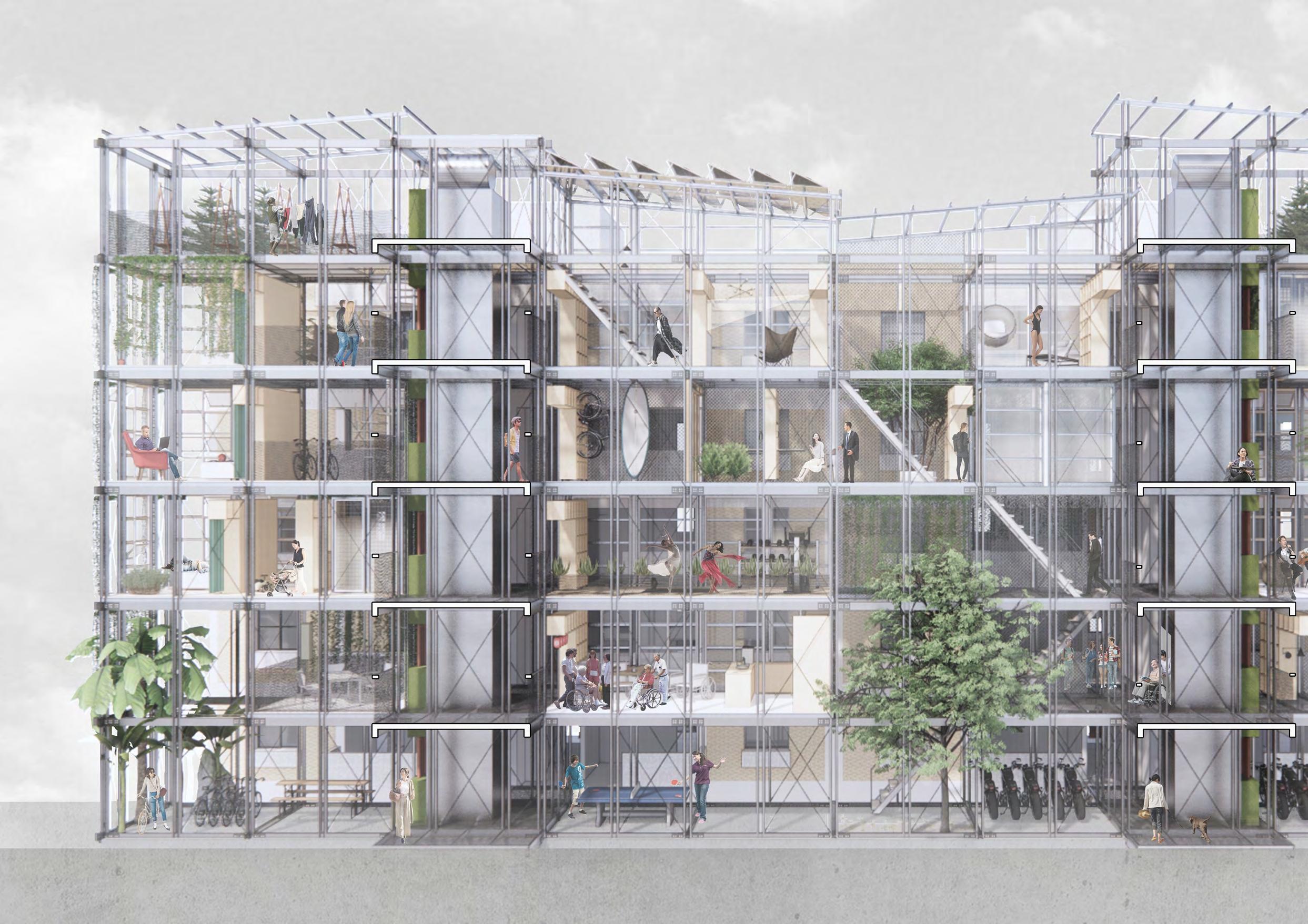
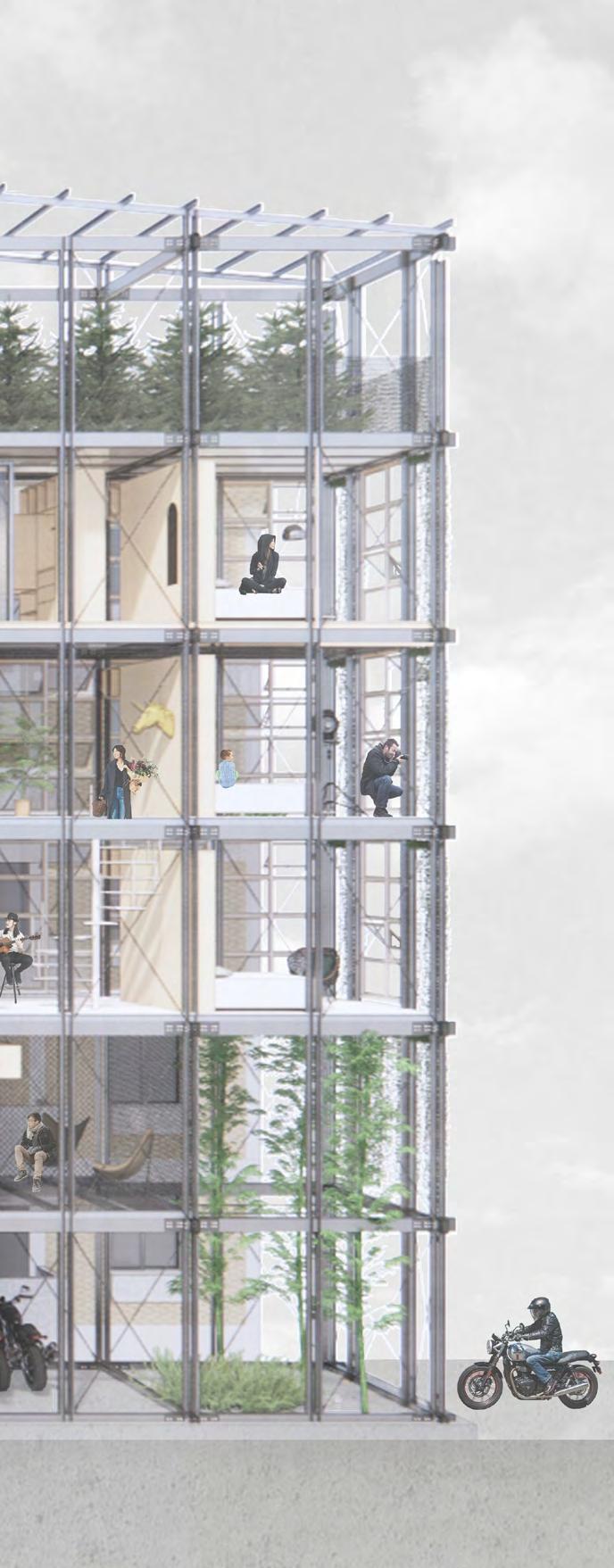
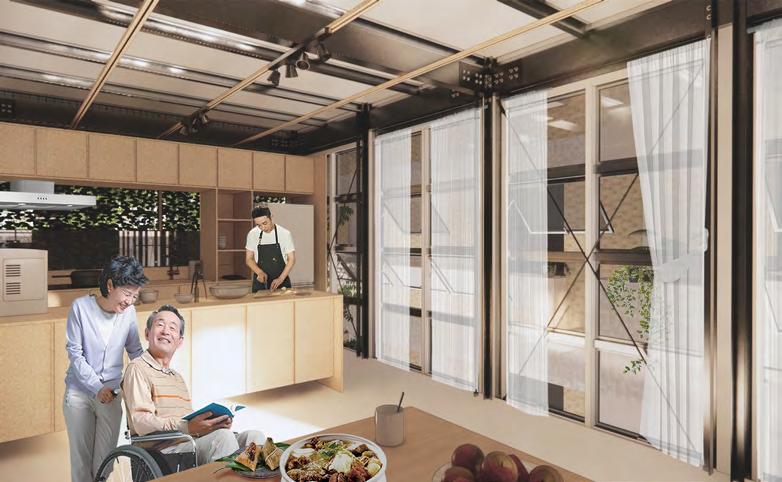

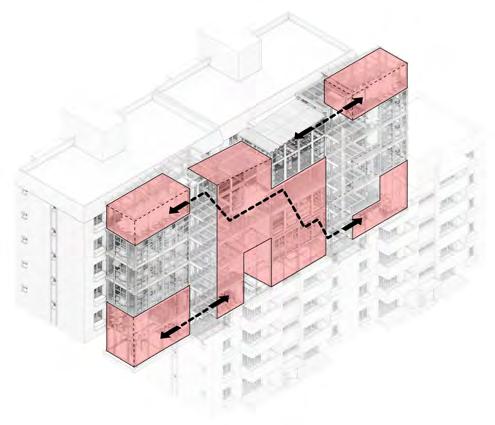
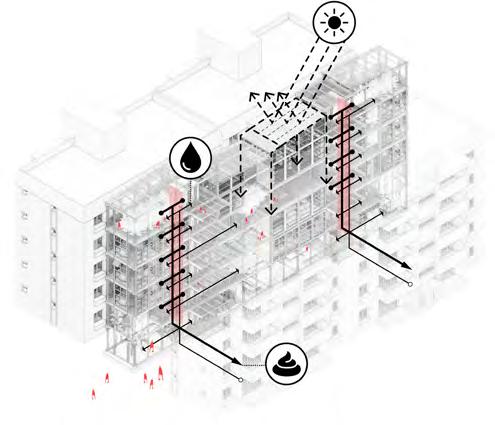
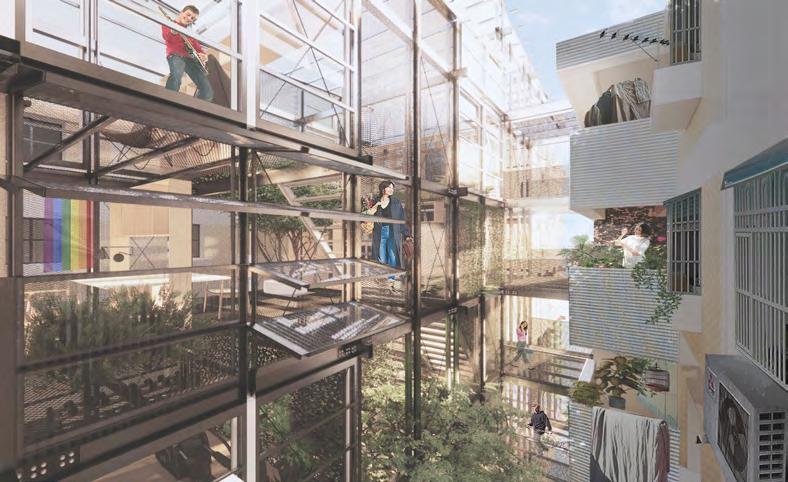
 Service Core
Service Core
Public Circulation Sustainable System
The Liquid City
Street as the Urban Architecture
How can architecture link the past and future of the city?
As described by Aldo Rossi, the permanence of architecture allows it to create the collective memory of the environment. However, as places disappear, memories will also be forgotten in rapid urbanization.
This thesis establishes a framework for the dialogue between urban history and contemporary life and serves as a public infrastructure that catalyzes future urban transformation.
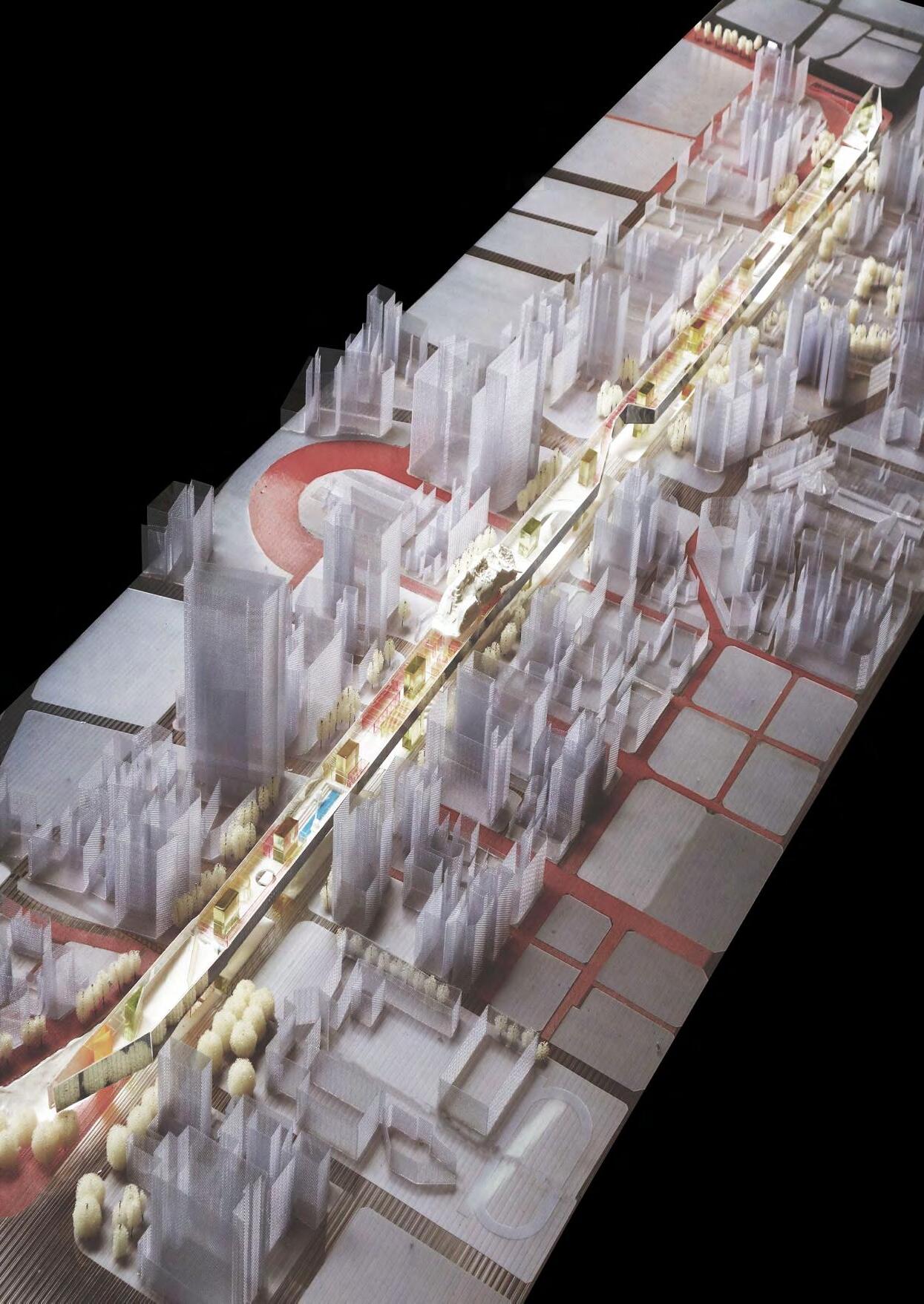
-Thesis Prize, NCKU Department of Architecture

-Bronze Award, TEAM 20 Architecture & Urban Planning Competition
ACADEMIC WORK
Year: 2019 (Year 5)
Type: Thesis Project
Location: Taipei, Taiwan
Instructor: Yu-lin Chen
3
Born of City Wall
We built the city wall based on Fengshui theory and defended enemies.

Urban History: The Death and Life of Taipei City Wall
Wall as Colonial Domination
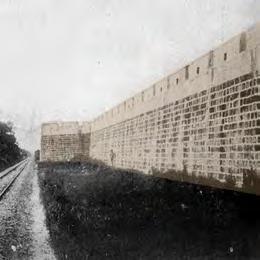
We tore down the city wall to control the people of the capital, develop the city's infrastructure, and declare our Japanese colonial power during the world war era.
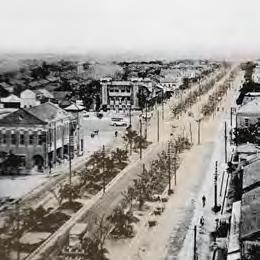
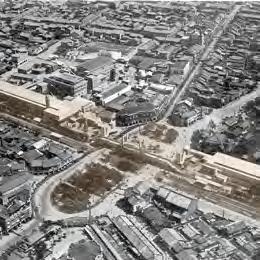

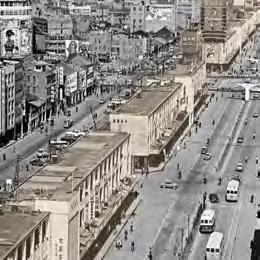
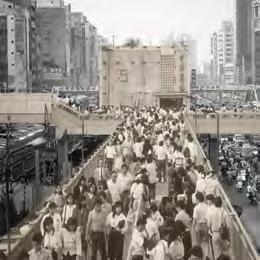
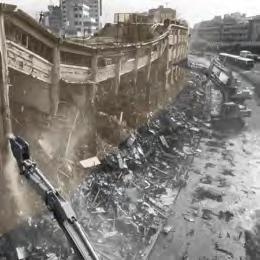
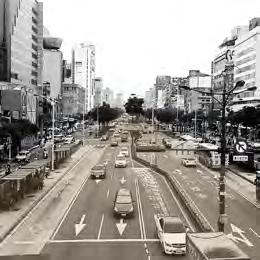
Wall as Housing Complex








We built Chunghua Complex to claim the progress of our country while solving the problem of slums created by immigrants.
Wall as Vertical Urban Streets
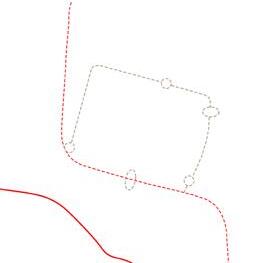
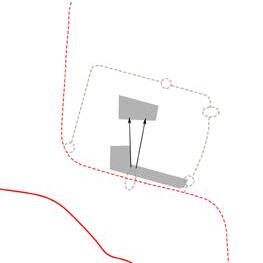
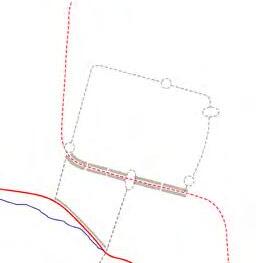
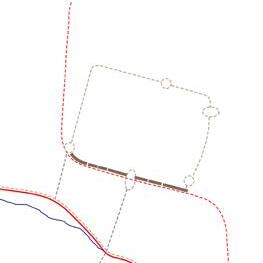
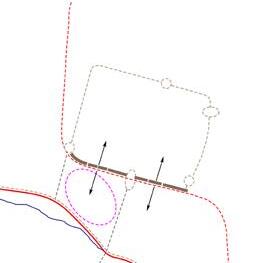
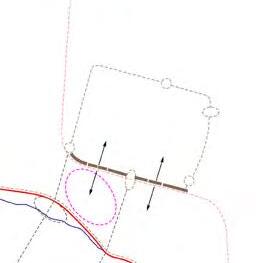
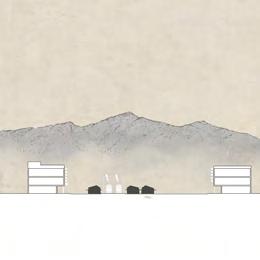

We loved Chunghua Complex because of its wonderful public life and people from different places. It was the contemporary utopia of Taipei before the governments demolished it.
Removal of City Wall
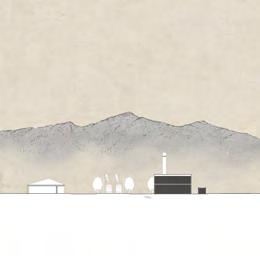
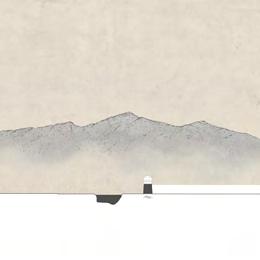
We removed Chunghua Complex for Underground railway and MRT plans. Necessary sacrifices are inevitable!


Urban Architecture
Qing Dynasty
Democratic Period
First City Wall City Boulevard
Japanese Occupation Period
1945 ~ 1987 1895 ~ 1945 1683 ~ 1895 1987 ~ Present
Underground Construction Temporary Immigrant Huts 40th years Colonial Expo Chunghua Driveway
Post-war Martial Law Period
Chunghua Housing Complex + Sky Bridges
Taiwan Magistrate Liu Ao General of Revolutionary Army Chiang Kai-shek Mayer of Taipei Huang Da-zhou
Japanese Governor Kabayama Sukenori
Politics & Social Wall-Zone Section Urban Infrastructure
Residents of Chunghua Complex Mrs Wang
Taipei Main Train & Highspeed Rail Station Complex
Office & Cultural
Historical Park
Camera Market
West Gate Station Complex
North Gate Station
Taipei Gateway Park
Education & Sports
Ximen Shopping District
C. South-Gate Area B. Unexcavated City Wall Area D. Zhong-Shan Public Hall Area

G A D B
Central Market
A. North-Gate Area
Qing Dynasty
Governor Office District
Military & University District
Military & Cultural
City Lack of Pedestrian & Green Spaces
Today, Chunghua Avenue acts as a city wall deviding the community from the city center and Also lacks accessible green space in highly commercially developed areas.
Residential + Commercial District
Without an Integrated Urban Regeneration Plan
Current city blocks consist of a high proportion of old buildings awaiting reconstruction and isolated historic sites without thoughtful urban connections.
Historic Monuments Neglected by Transit-Oriented Development
Between the underground Railway and MRT system, there are still unexcavated city wall relics, representing high scientific and historical value for urban culture.
Complex
F E C H
South Gate Station
E. Red House Area G. Ximen Commercial Area F. Nishi-Honganji Temple Area H. West-Gate MRT Complex
Post-war Martial Law ~ Democratic Period Japanese Occupation Period
Chunghua Complex: The Potential of Vertical Street Life
The Complex carries the collective memory of urban development and confirms vertical streets' potential. However, it was demolished without careful planning in transitoriented urban development. As a result, nothing left on the site but a 40m wide avenue.
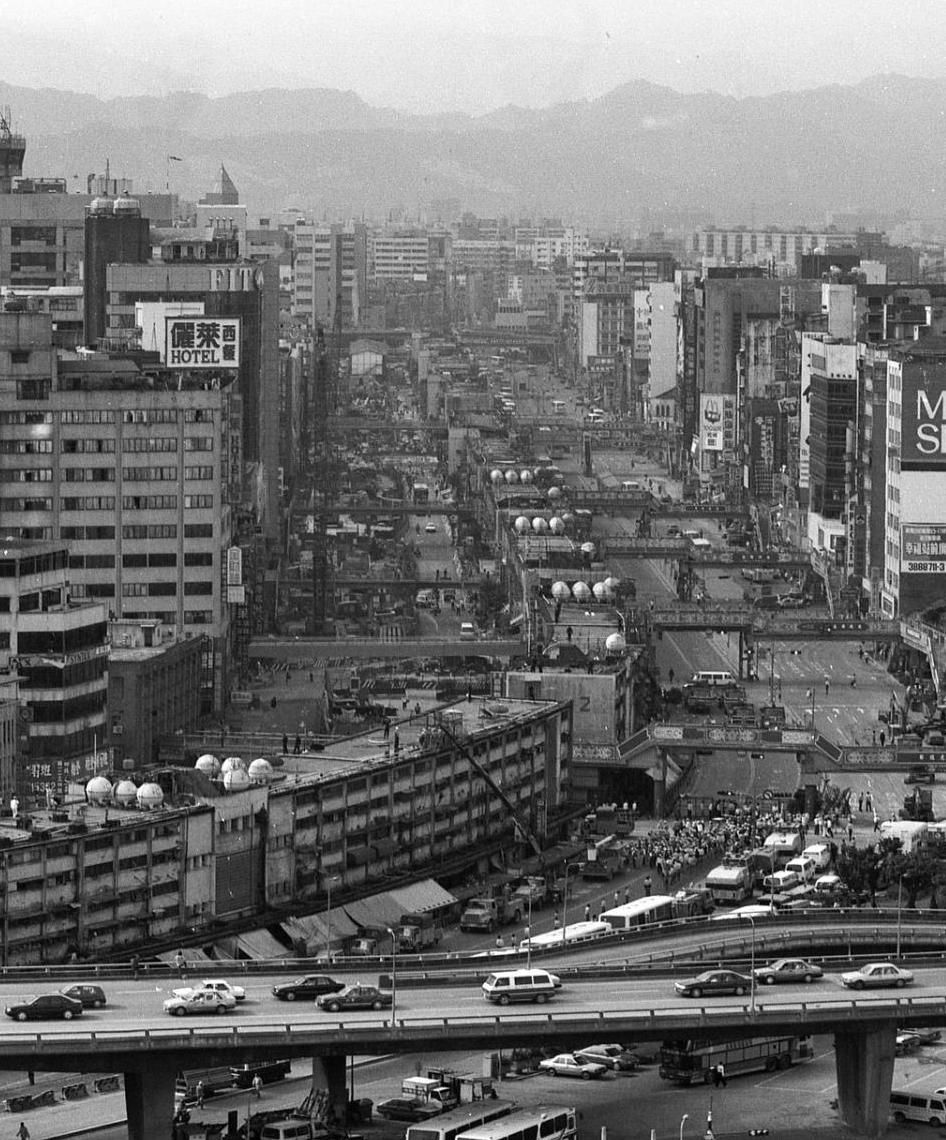
Strategy: Merging Historic Landscape with Future Infrastructure
Historic Space
Urban Archeology
Existing Monument
Demolished Monument
Vanished River
Public Framework
Modular Construction
Existing Basement Service Core
Highline Level
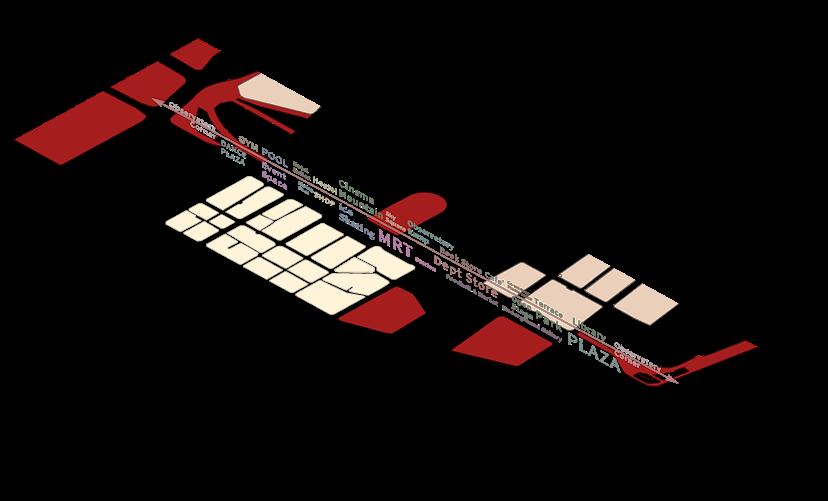

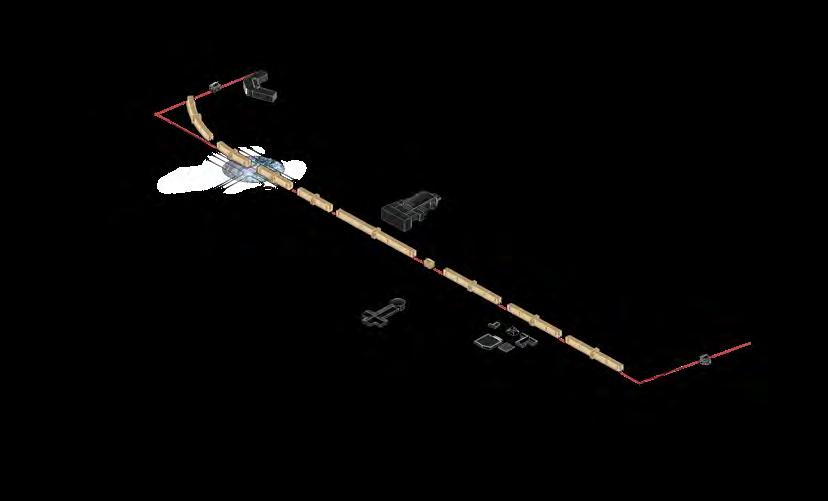
Historical Park
Backfilling Landscape
Vertical Landscape Street Level Landscape
Taipei Gateway Park
Active Promenade
Variable Program
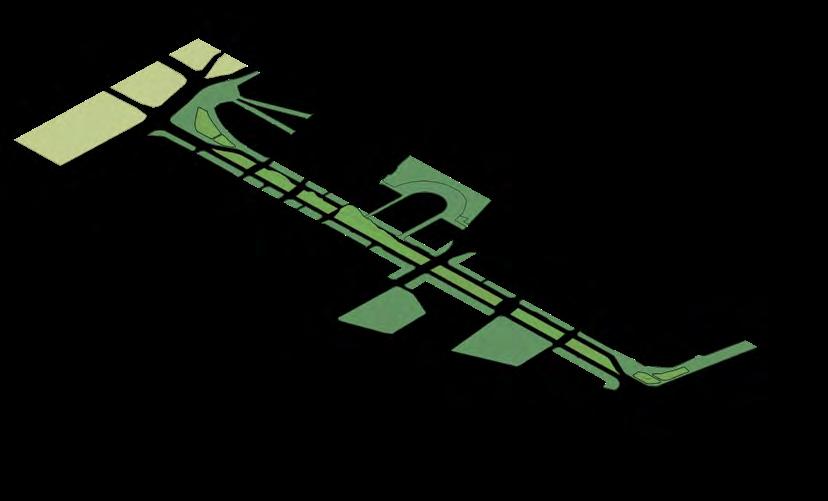
Commercial Area
Cultural & Historical Area
Administrative Area
Demolished
Year: 1961-1992 (31)
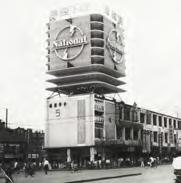
Length: 1.1km
Height: 15m (3F)
Material: RC
Partial Remains
Year: 1897-1904 (7)

Length: 5km
Height: 5m
Material: Stones
A place that connects the past and the future
The project proposes a new typology of architecture which both acts as a linear park and an urban framework to produce new relationship with street level and collective memory.
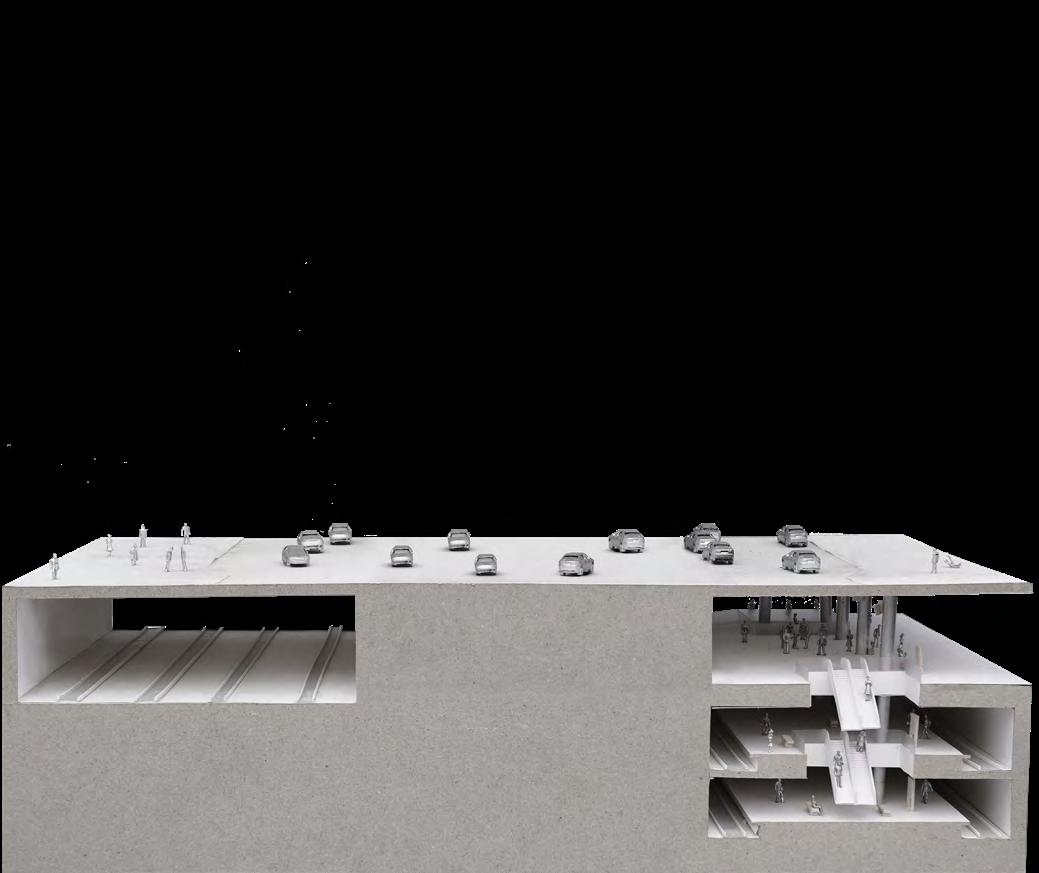
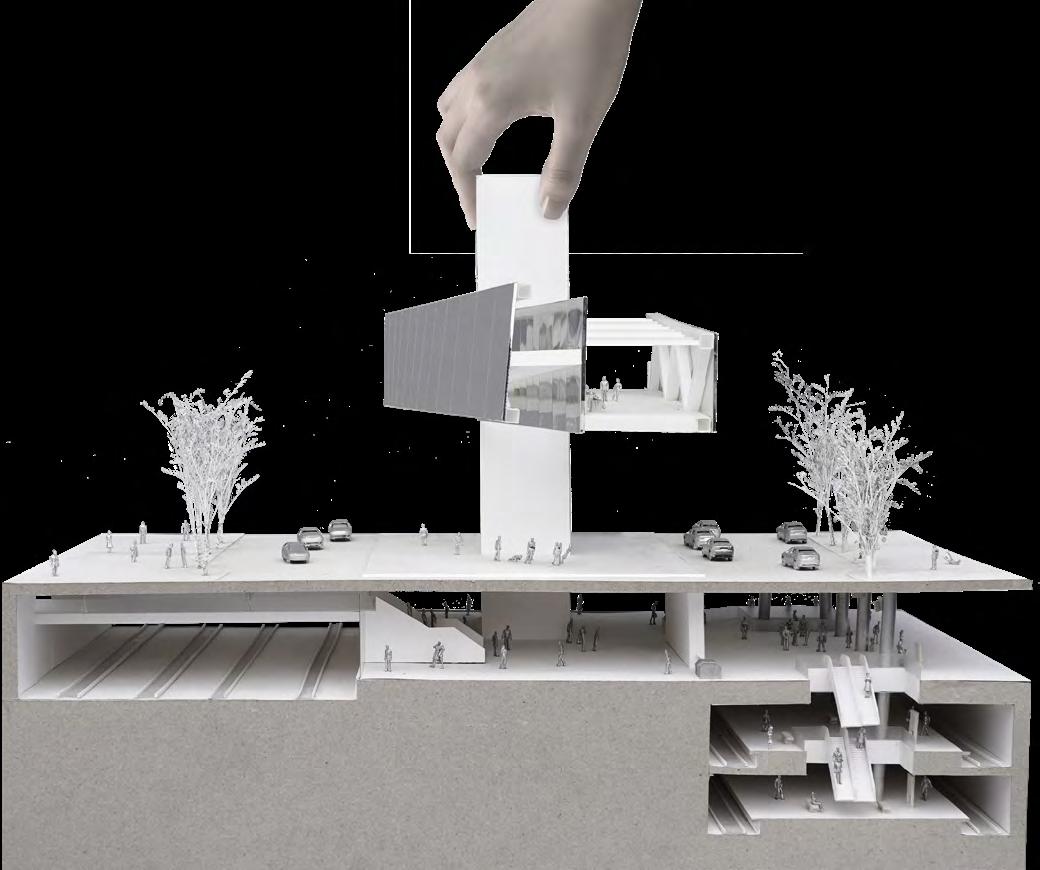
 Linear Park
Linear Park
B A
Linear Park City Wall Park Hybrid Mobile Hybrid Mobile
Pedestrian Pedestrian Cars Driveway
A. Chunghua Complex B. Taipei City Wall
Excavate city wall monuments and provide remarkable public spaces in between the avenue.
Existing pedestrian space and historical relics are blocked by overly wide Chunghua Avenue.
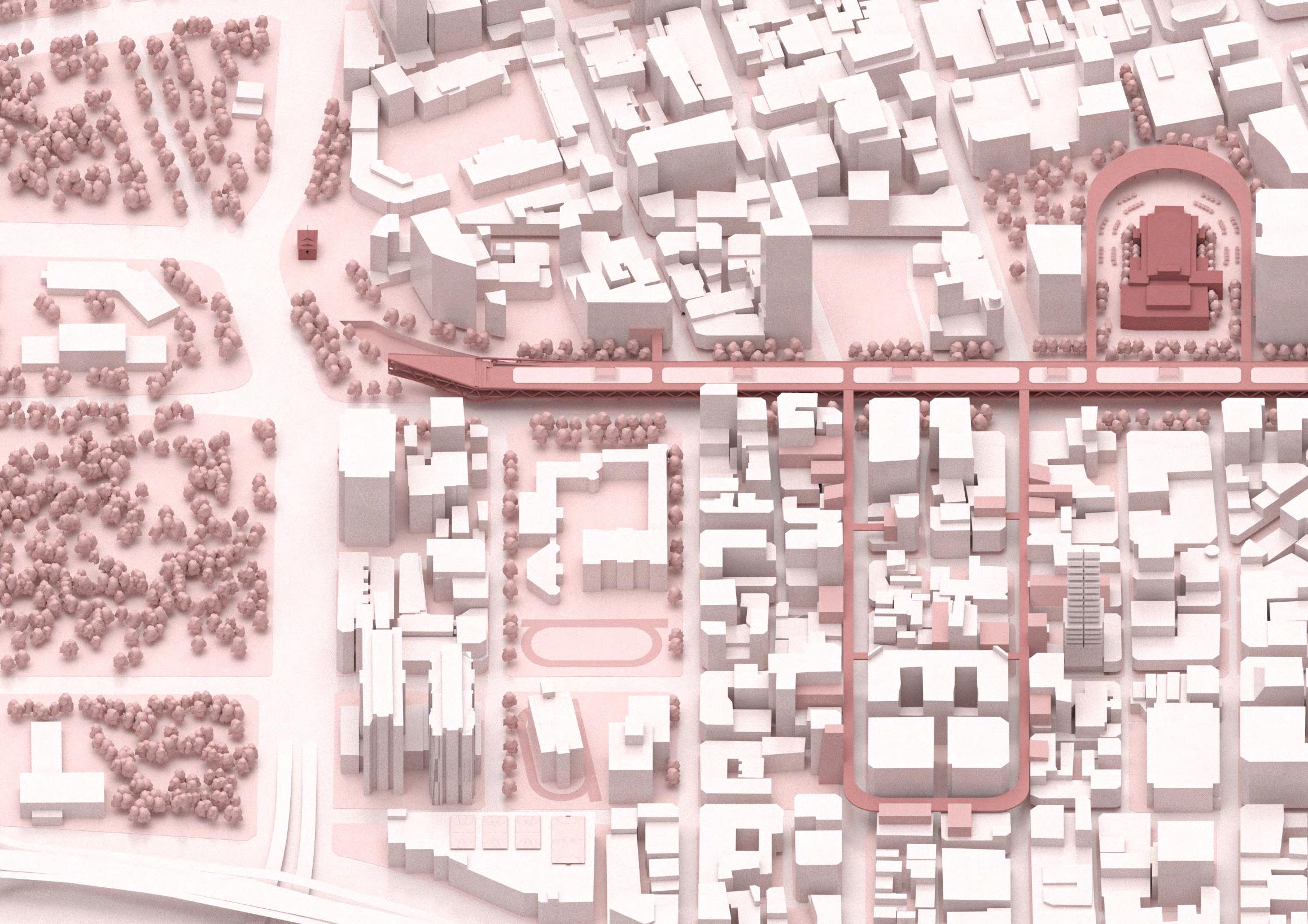 North-Gate Plaza & Park
Vertical Street Shops
North-Gate Plaza & Park
Vertical Street Shops
Public Sky
Accessible Sky Lobby
Overlaying a New Pedestrian Level Above the City
As a green infrastructure, the proposal aims to stitch the old urban areas and historic sites together with the adjacent Taipei Gateway Park. By delivering friendly public flows, plazas, and ecological spaces supporting sustainable urban development with respect for history and people-oriented considerations.
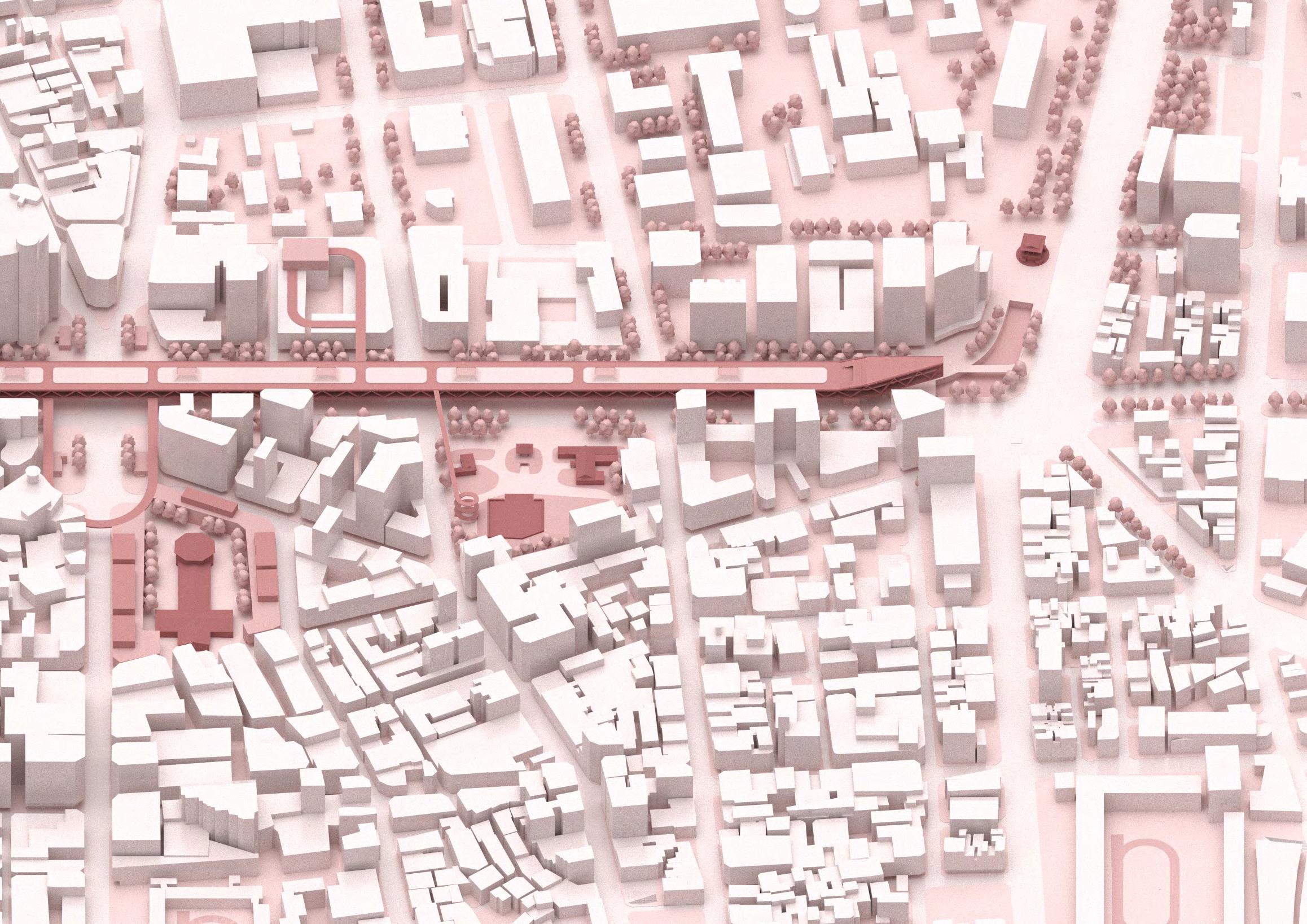
Public Hall Plaza
South-Gate Plaza & Park
Communal Terraces
Public Roof & Courtyard
Historic Landscape
Red House: City Rooftop Zhong-Shan Public Hall: Sky Plaza
The elevated plaza provides opportunities to view historical spaces at different heights while defining different levels of public space for the ground floor. Encourage public activities of various scales to take place in the circular plaza surrounding the monument.

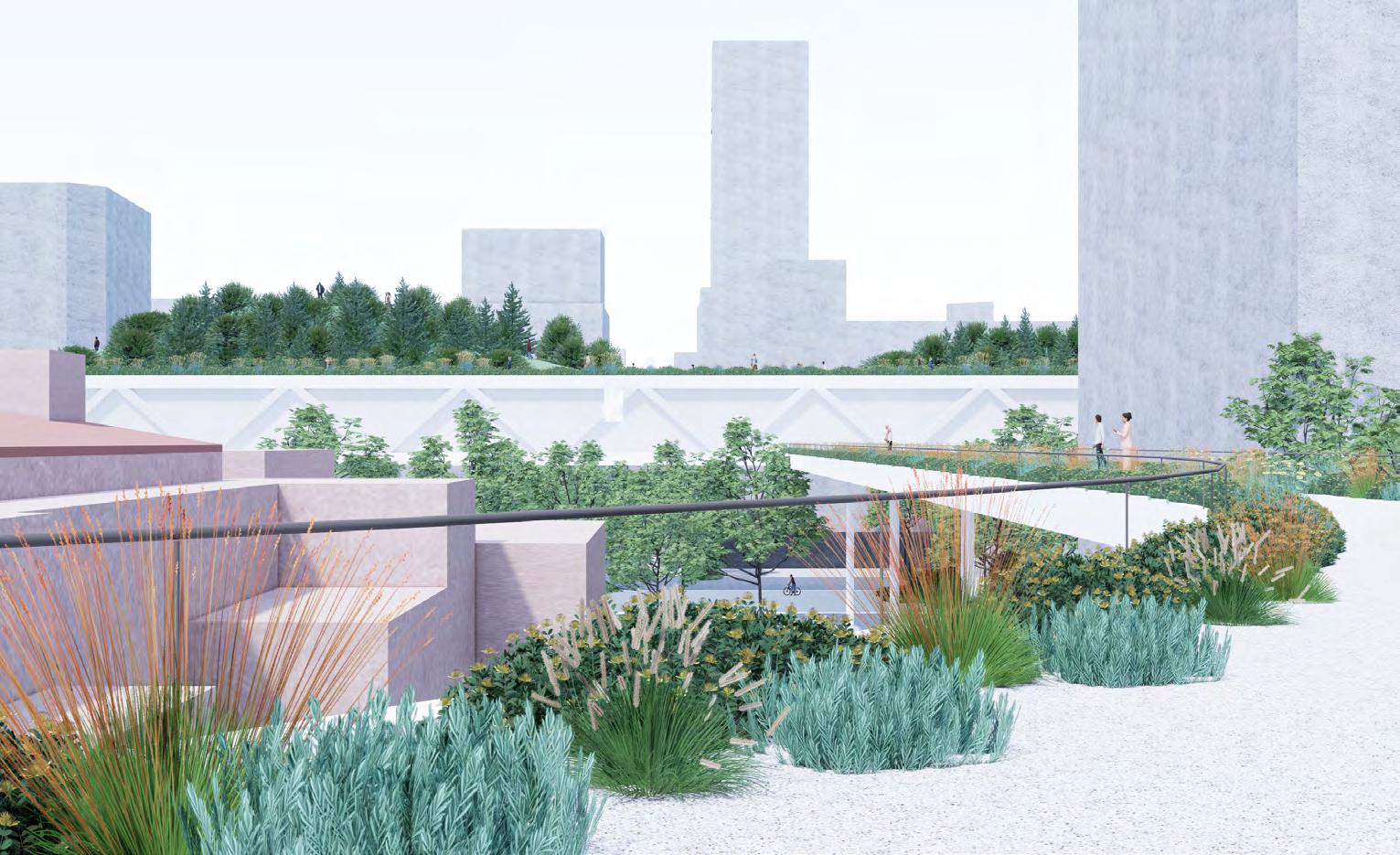
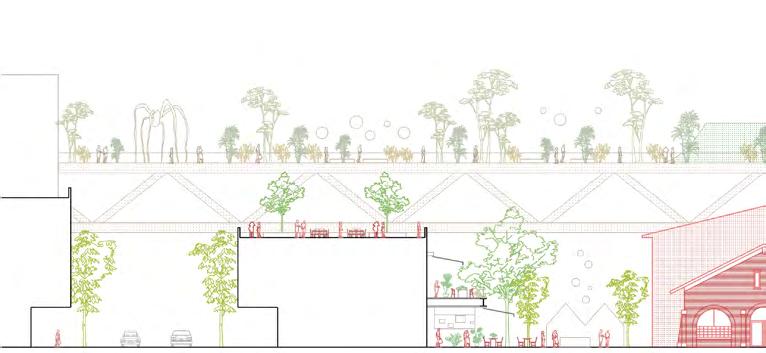
Based on the unique courtyard type of the Red the urban space by introducing a series of ring-shaped The historic theater can also generate rich urban

Courtyard
House, the adjacent buildings vertically activate ring-shaped shared roof gardens and verandas. urban activities during non-performance periods.
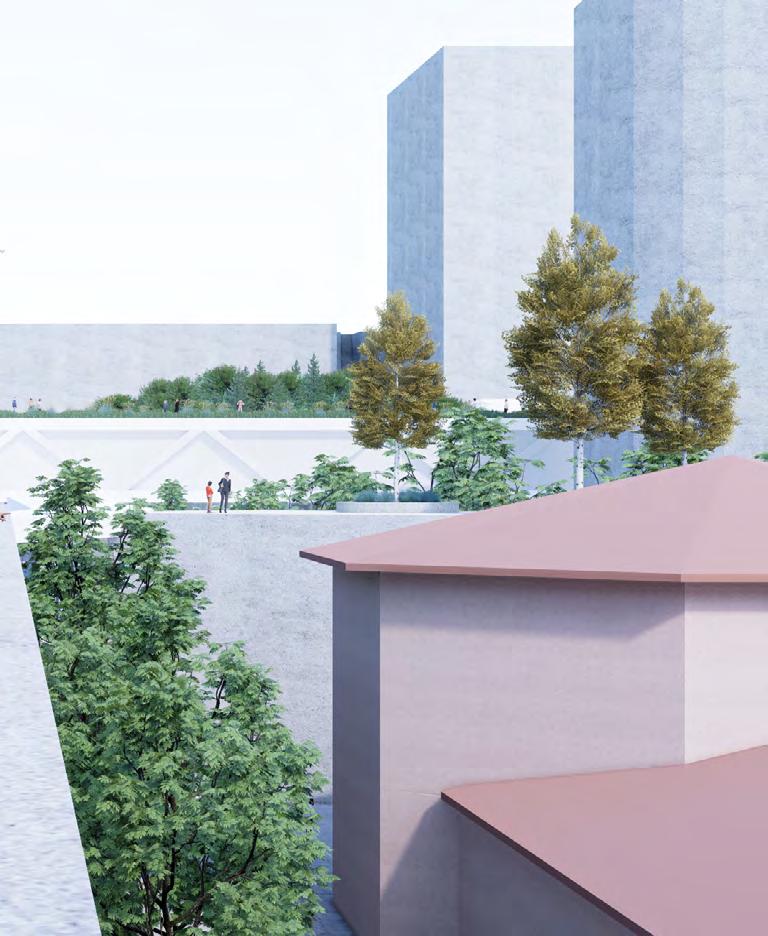
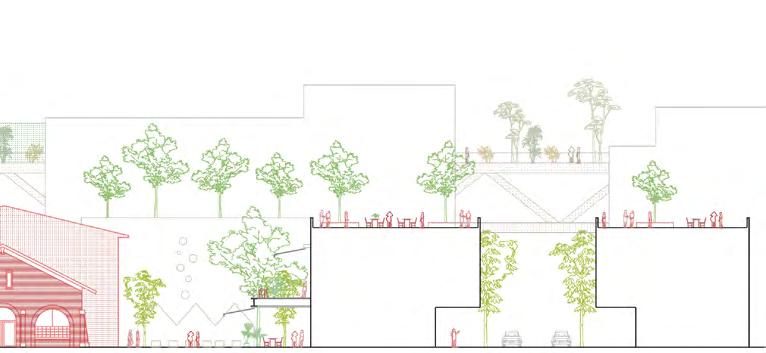

Nishi-Honganji Temple: Historic Landscape
After a fire in 1975, only the base of the main hall and several surrounding buildings remained on site. Through the stitching of the landscape, culture and sports functions will be reinjected into the historical temple area, reborn as an intersection of urban leisure and sightseeing.
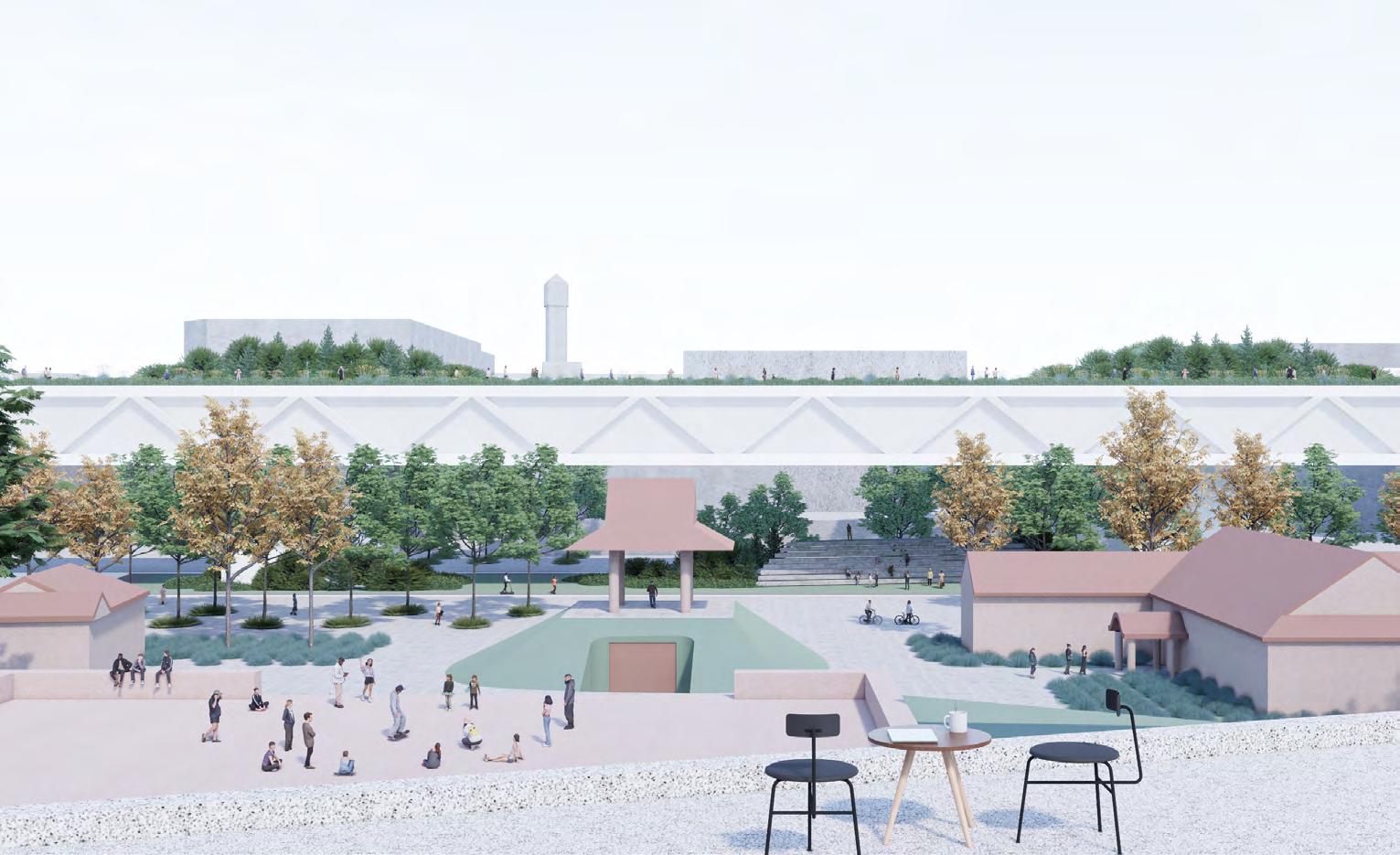
Rooftop & Event
Highline Level (+12.5m)
Ground Level (+0m)
Underground Level (-7.5m)
B1+B2 PLAN GL PLAN 12.5M PLAN B1+B2 PLAN GL PLAN 12.5M PLAN B1+B2 PLAN GL PLAN 12.5M PLAN
Bringing Back Places for People & Memories
The design tries to solve the collective memories and infrastructural challenges by creating vibrant plazas, vertical streetscapes, and green pockets in between the existing transportation system while enhancing the accessibility of future public mobility.
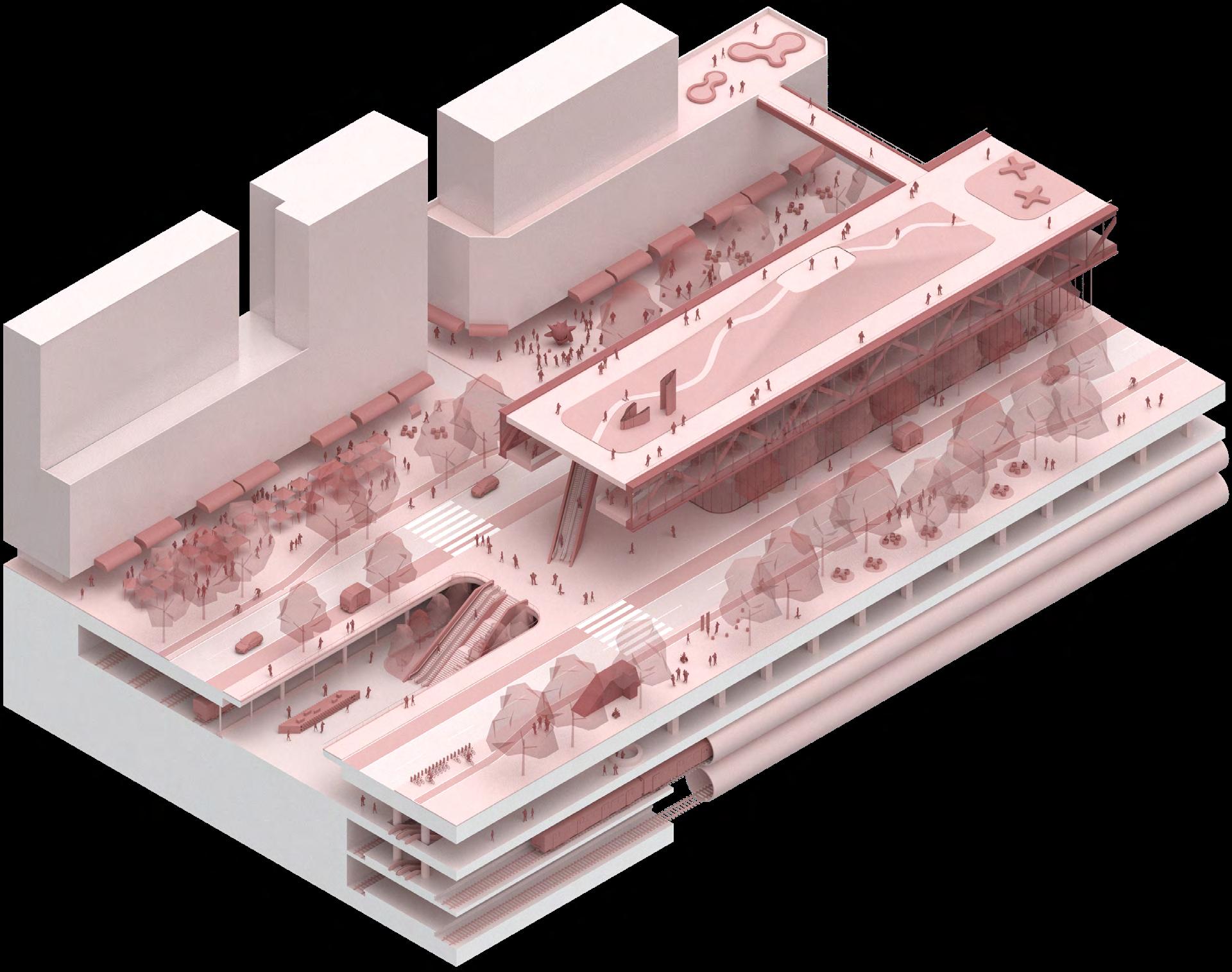
1 2 3 4 5 Wide Sidewalks Arcade & Shelter Public Seatings City Plaza Sunken Plaza WALKABILITY 6 7 8 9 10 Street Markets Street Performance Outdoor Foodcourt Historical Exhibition Community Shops ACTIVITY 11 12 13 14 15 Street Map Information Center Public Bicycle MRT Entrance Activity Board FACILITY 16 17 18 19 20 21 TR & THSR Track MRT Ticketing MRT Platform MRT Track Auto Rapid Transit Bike Way MOBILITY 22 23 24 25 26 27 28 Sunken Garden Sculpture Garden Observatory Mountain Children Playground Sky Walk Roof Garden Linear Park ECOLOGY 4 12 23 21 10 25 24 27 26 14 13 18 9 5 16 22 20 1 6 11 7 8 2 15 28 19 17 3
North Gate City Park & Visitor Center
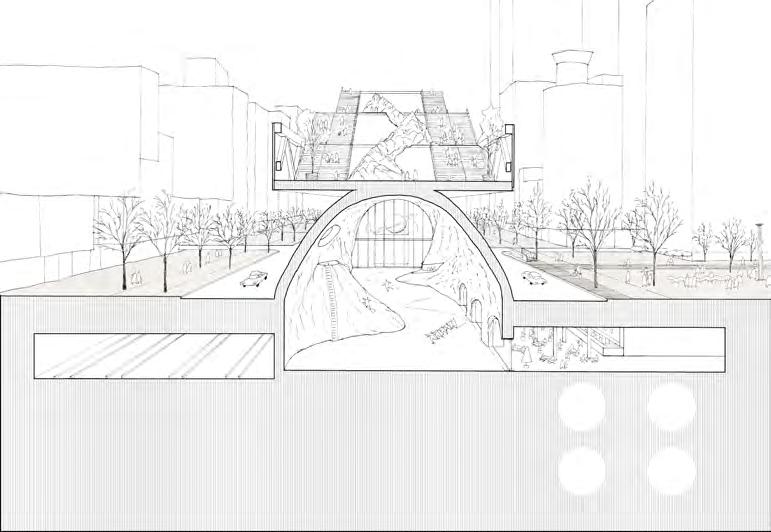

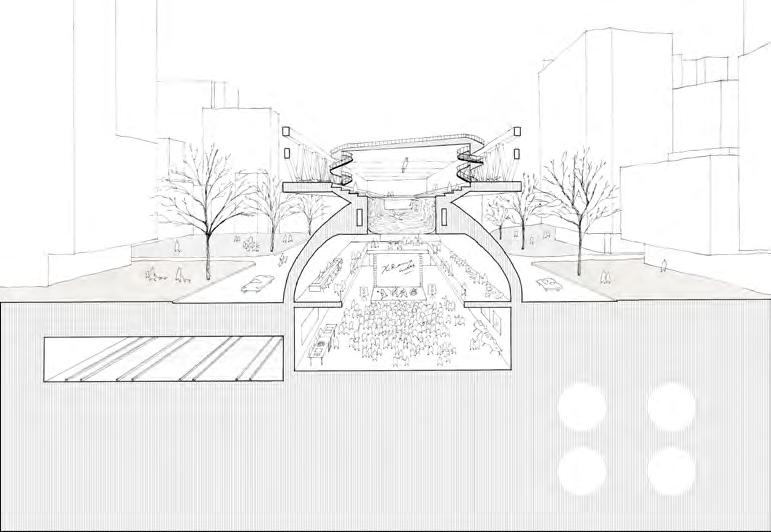
 City-Moat Ruins & Ximen Commercial Area
City-Moat Ruins & Ximen Commercial Area
Taipei Gateway Park & North-Gate Area B C A
North
Gate
Zhong-Shan Public Hall Area
Section A
Section B
Section C
The lineal proposition is based on a highly versatile programs while creating a new promenade for the to the unique characteristics according to the adjacent
City-Moat Concert Hall & Event Pool
Zhong-Shan City Plaza & Ice Palace
Dynamic Promenade: Variable
Public Spaces for Urban Events
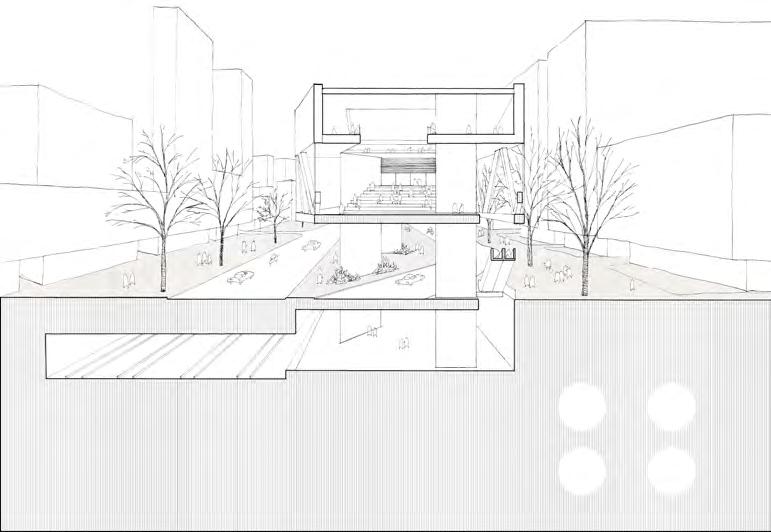


versatile plan that provides variable capacities for hybrid the two city gates. Each urban section also responds adjacent context's demand or historical settings.

South Gate D E F
Red
Military
West-Gate MRT Station Area
House Area
Military
Culture Center & Nishi-Honganji Temple Area
+ University & South-Gate Area
Section F
Section D
Section E
South-Gate City Park & Historical Library City Department Store & Food Court
Nishi-Honganji Cultural Park


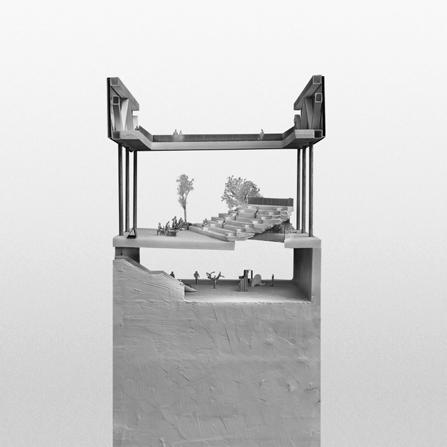
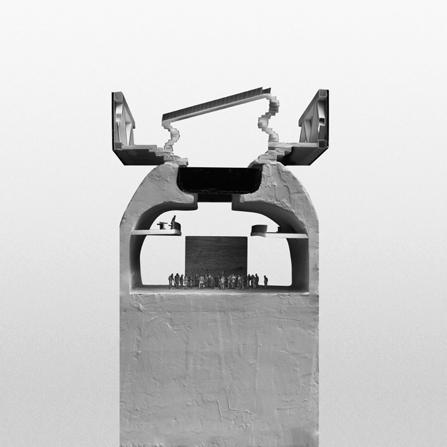
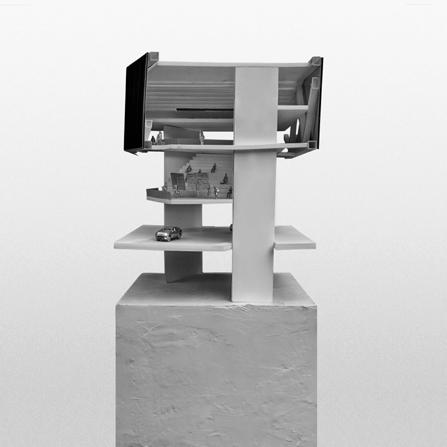

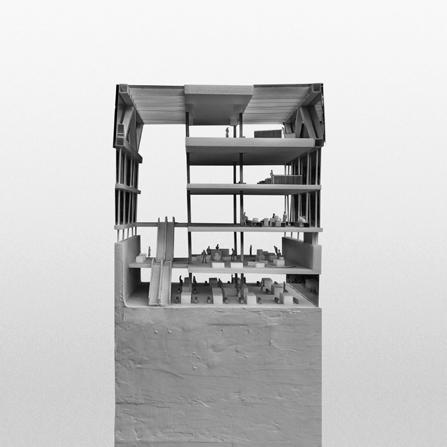
1 2 3 7 8 5 6 4
1. Adjustable Skylight 2. Public Seating 3. Drop-off Area 4. MRT Platform 5. Reflective Curtain Wall 6. Vierendeel Truss 7. Public Escalator 8. Service Core
1/100 Urban Section Models
New Urban Living Room for Taipei City
The historical park creates new types of shielded urban spaces, protected from rain and strong sunlight with comfortable connections to public transport. The collective of plazas and event spaces generously allows visitors to enjoy vigorous activities and offers chances to learn about the city's vanishing history.

Between the Community Architecture as Collective Streets
How to make architecture a catalyst for local street activities?
The multi-layered street blocks of Tainan City have inherited the unique texture from its past; it reflects the structure of regional culture and introduces vigorous street life.
This project aims to establish a three-dimensional micro-street block on the architectural scale and look for a new type of collective form as a bridge connecting the residents and the historic urban context.
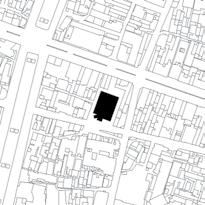
-Bronze Award, HKIA Cross-Strait Architectural Design Awards
-Honorable Mention, Far Eastern Architectural Design Award
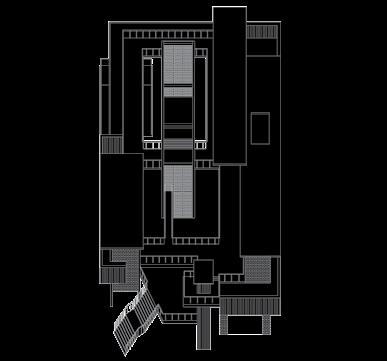
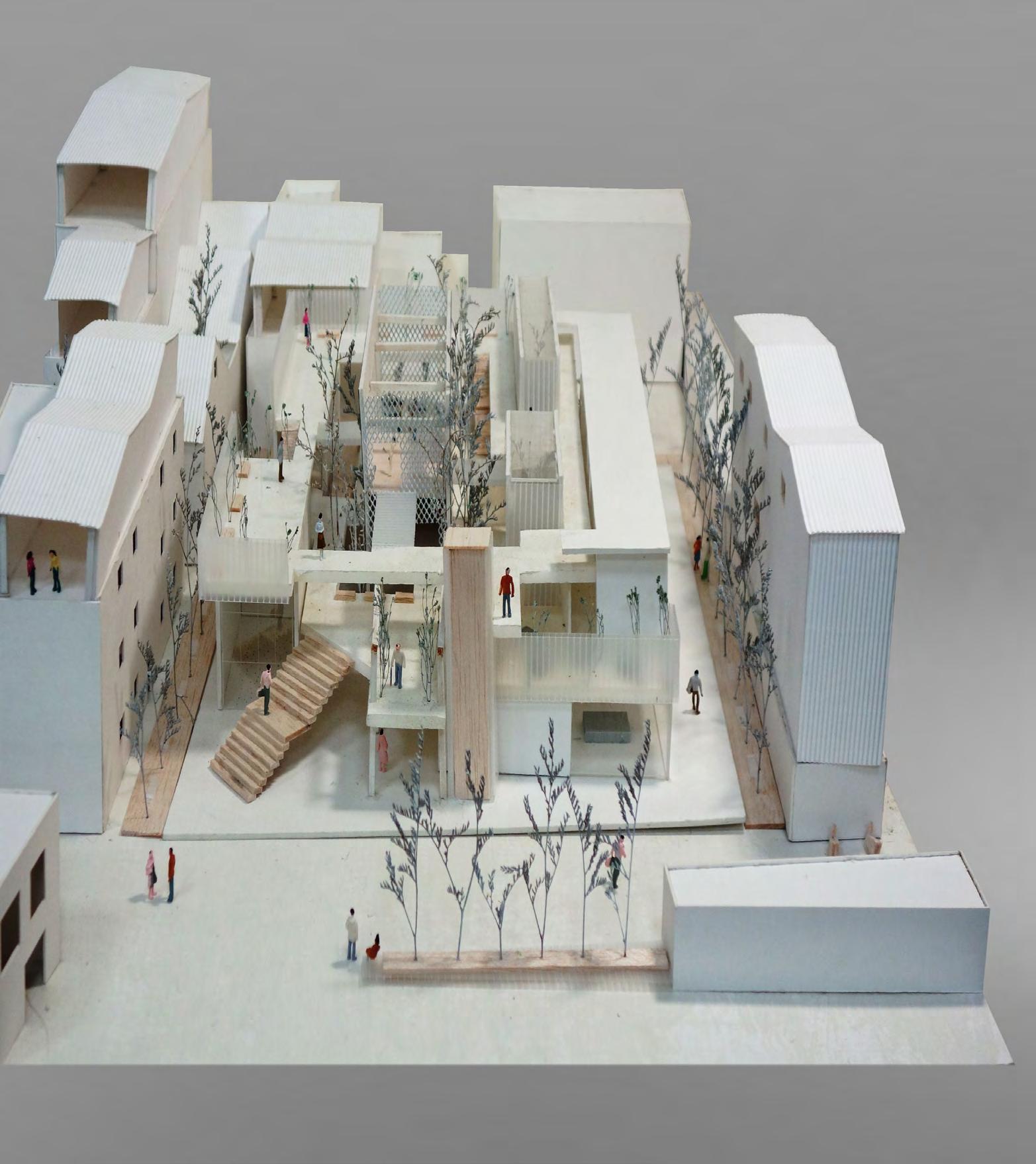
ACADEMIC WORK
Date: 2015 (Year 2)
Type: Studio Project
Location: Tainan, Taiwan
Instructor: Chien-Zhi Wu
4
Urban Voids: Absorbing Movement from Multi-Directions





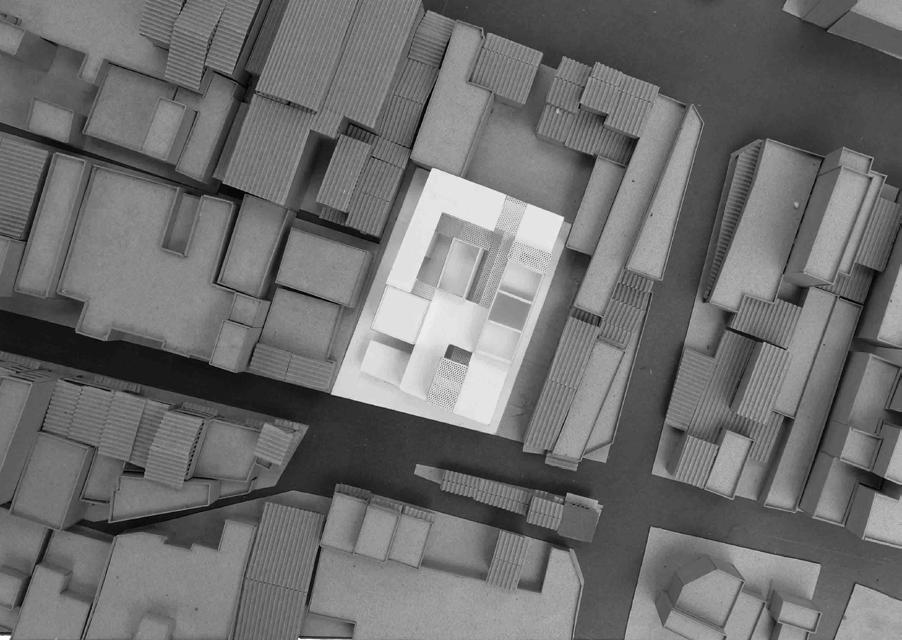
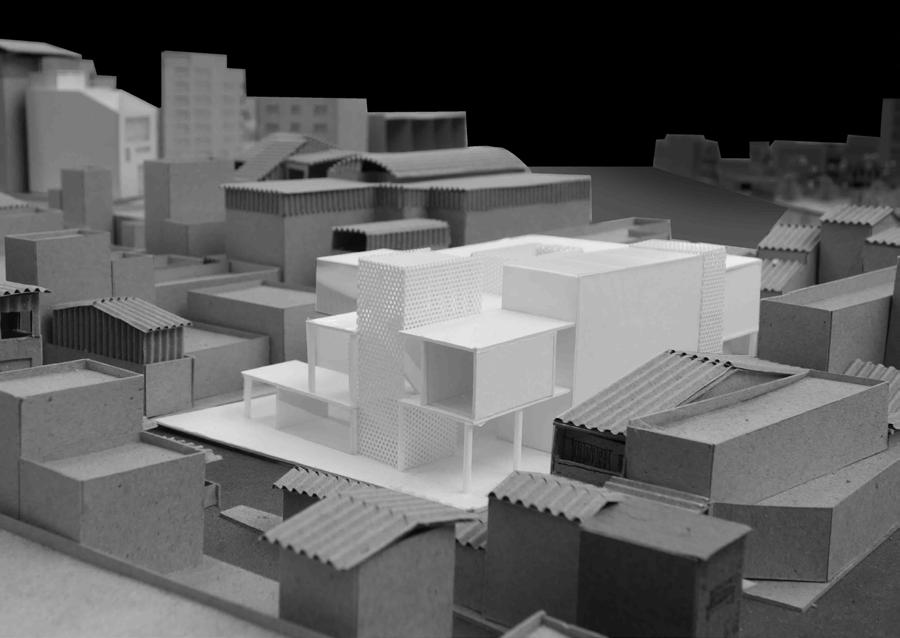
The ground level generously provides open spaces such as pathways, plazas, pockets, Etc., linking the rich public activities with the existing urban texture.
Collective Form: Weaving with the Historic Urban Texture
In respect of the diverse scale of the existing housing context, the building breaks down the form as a whole but as a collective form, weaving into the city's fabric.
Vertical Plazas: Multi-Layered Activity Spaces
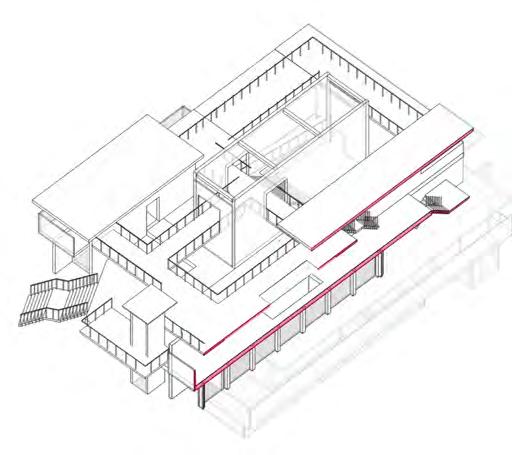
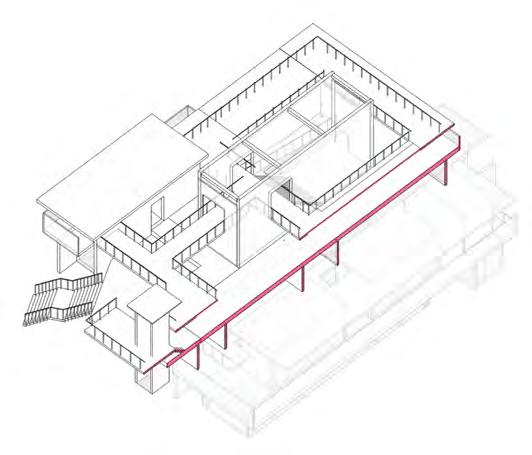
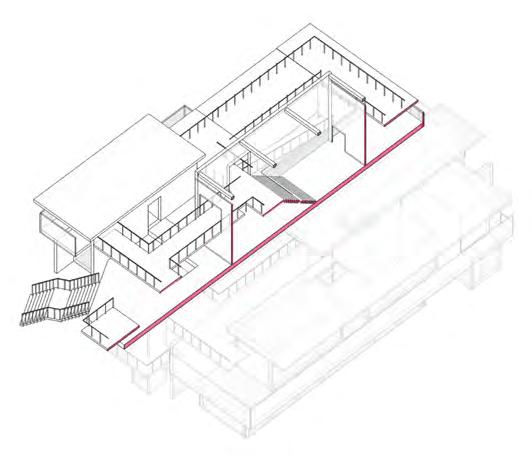
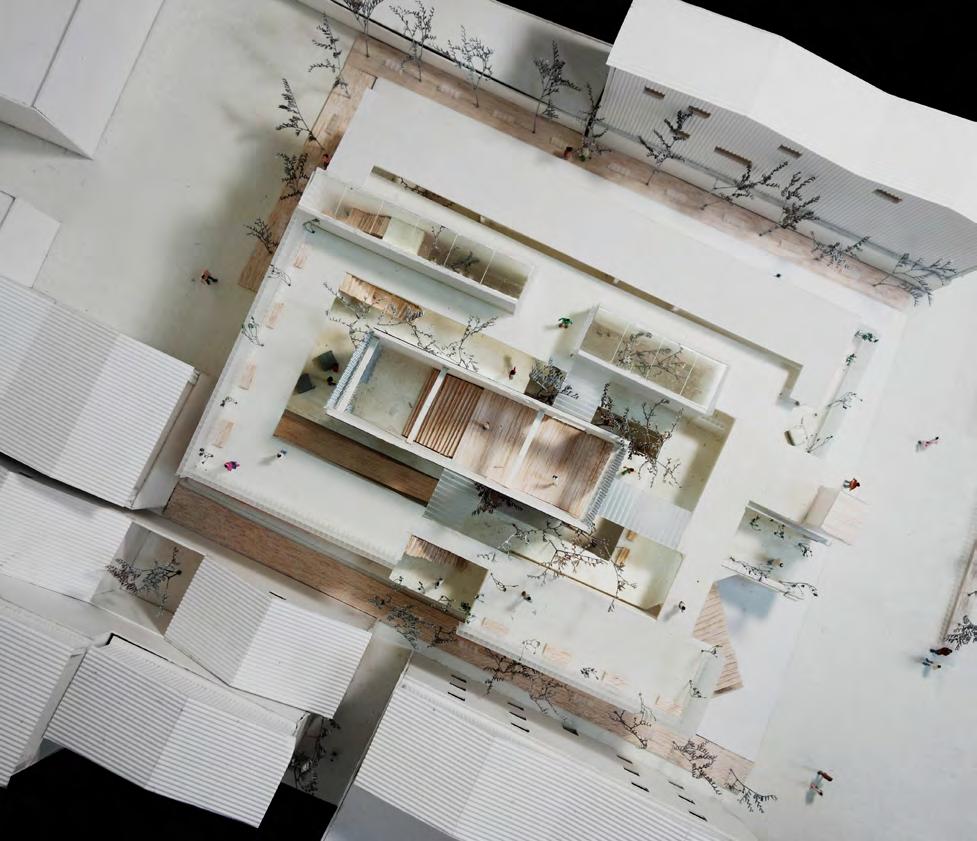
The layered plazas in between the spaces work as a micro-city and provide flexibility and opportunities for both formal and informal gatherings at any time.
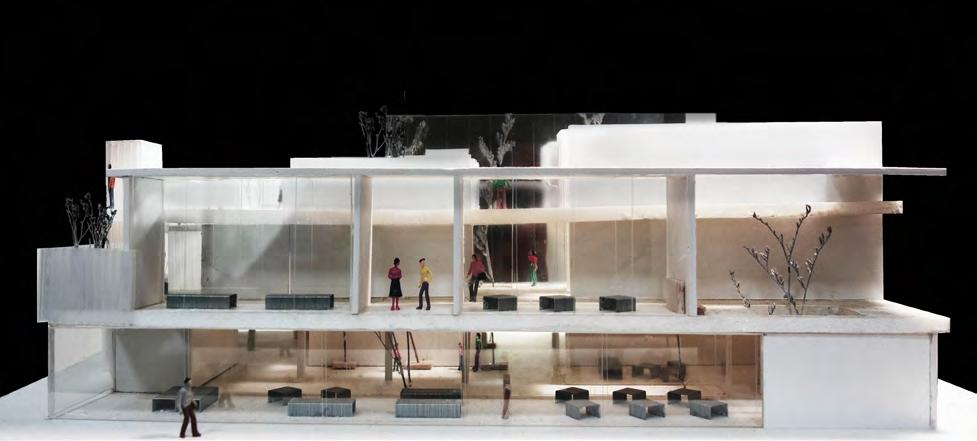
Continuous Pathways: Networks for Communications
As a collective with various scales and levels of overlapping spaces, it introduces the excellent potential to enhance interaction and inspire people to communicate.

1 2 3 4 6 5 8 7 9
Ground Floor Plan 1. Workshop 2. Event Room 3. Main Plaza 4. Urban Corridor 5. Movie Plaza 6. Co-Office 7. Cafe' 8. Classroom 9. Library
Embracing Urban Life in Most Intense Form
The design aims to recreate a new symbiotic public form rooted in Tainan's unique regional urban texture and civic culture. It is becoming the catalyst of variable public life while merging the gap between micro-human behaviors and the city scale.

Merging into the Regional Context
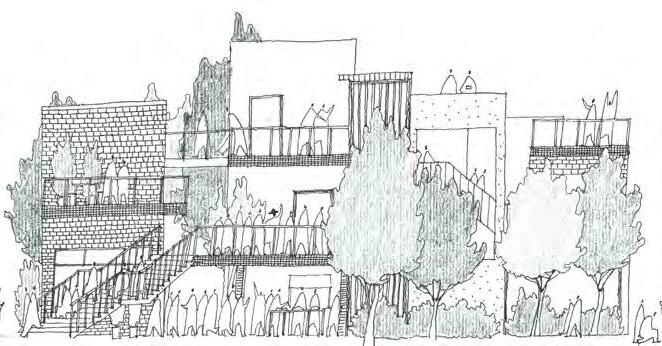
The vision for this project is to create layered open spaces for social welfare, education, coworking, and public events. The selected palette of natural materials such as red bricks, wood, iron sheet, and raw concrete also bridges the regional context with the collective form.
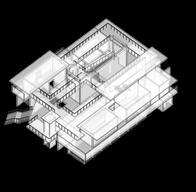




SECTION A-A' SECTION B-B' STREET FACADE A B B' A'
Slope House
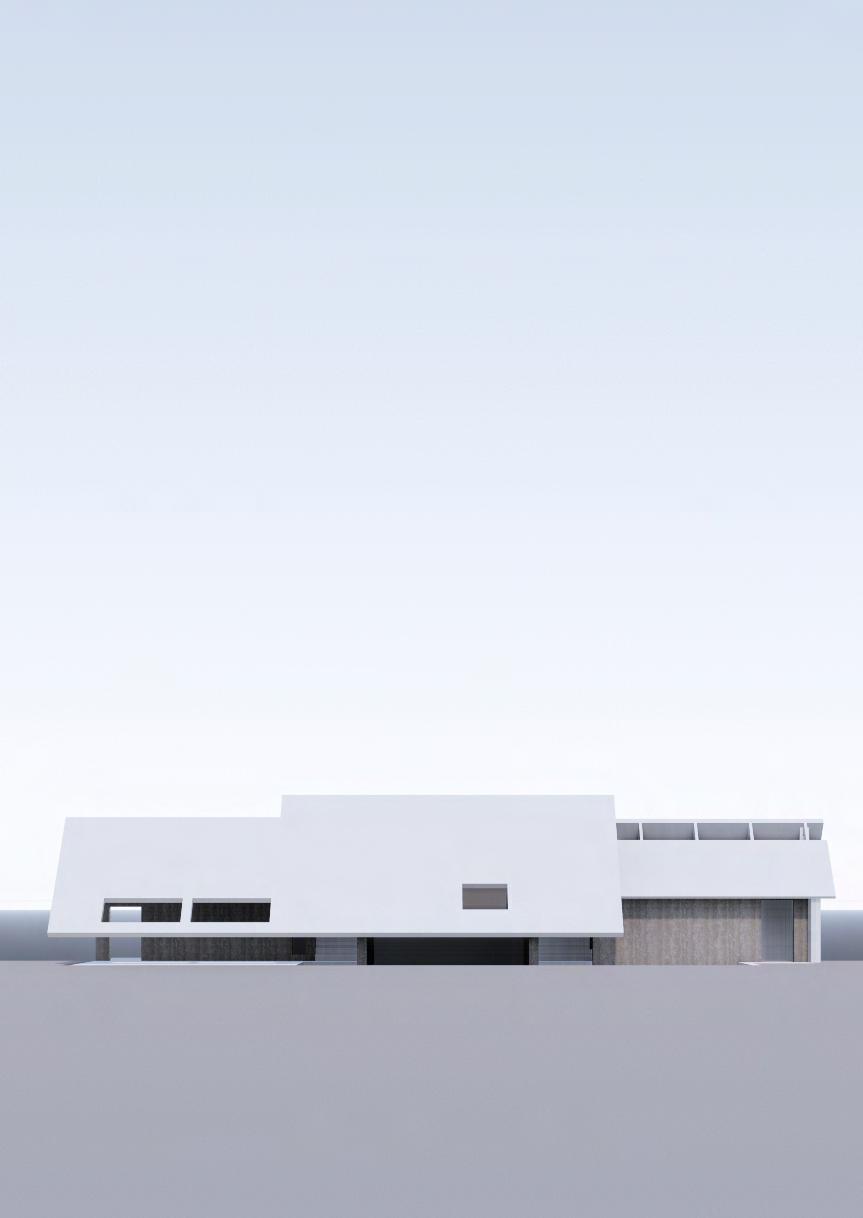

Adaptive Co-Housing Typology
How to create human-scale cohabitation between the terrain?
"Slope House" is a typical housing type in Jiufen, usually built with retaining walls against the hills, shaping the common landscape in town. Due to the existing steep terrain, there are independent entrances upstairs and downstairs, which can be used as storefronts and garages seperately.
This housing type is currently being challenged as the local population structure shifting from nuclear to single-family in recent years. The project aims to provide further flexibility and affordability to the typology and encourage cooperative living.
ACADEMIC WORK
Date: 2018 (Year 4)

Type: Studio Project

Location: Jiufeng, Keelung
Instructor: Tze-Chun Wei
5
Co-living in Between the Landscape
This project is based on the premise of increasing dual-families and proposes a new co-living house type with more adaptability, flexibility, and affordability for the typical hillside terrain.


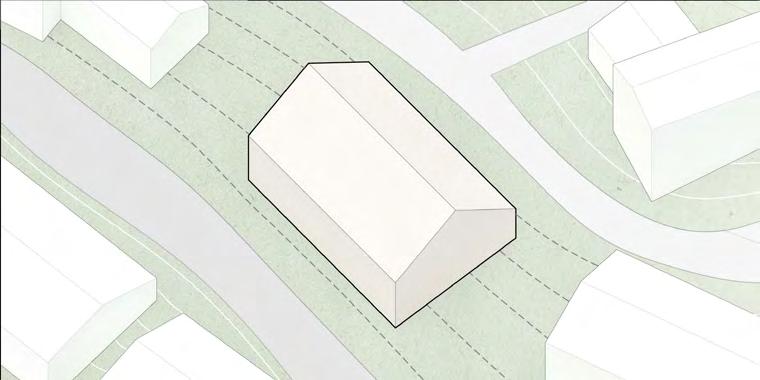

M 2.5 5 10 20
Co-Living Core
Dual Family
Slope House
A House with Two Ground Level
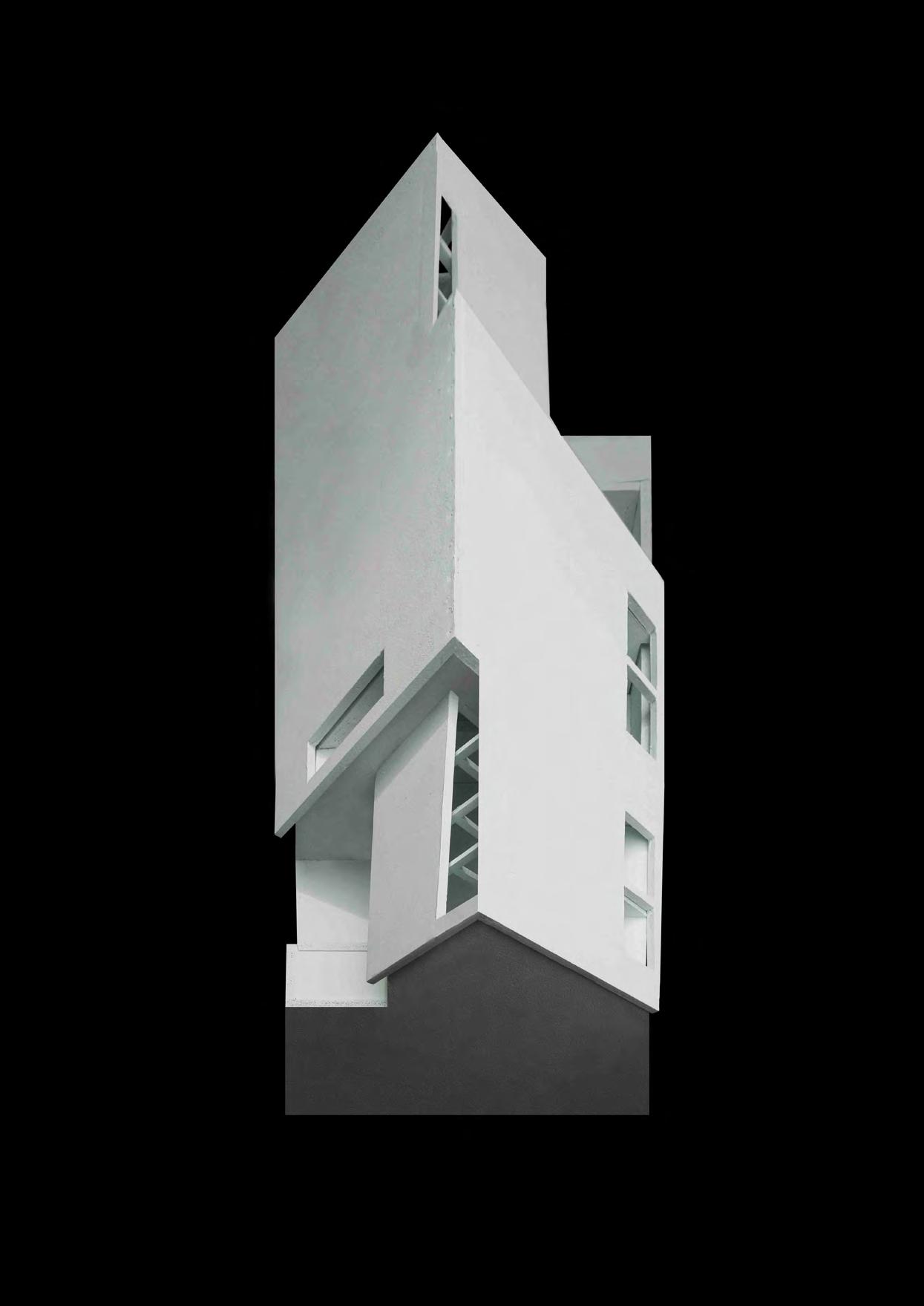


As the site locates between a slope, the upper level faces the living street, and the lower level connects to the main driveway. Both levels have independent entrances.

Double House: Two Families with One Public Core
Two families have separate rooms and studios, with shared carport, kitchen and living spaces. The public core provides opportunity to communicate in the process of going up and down.
UP DN DN UP DN STUDIO B BEDROOM B UP DN DN DN UP STUDIO A BEDROOM A LIVING SPACE KITCHEN CARPORT Mid Level -2400 mm Street Level +0 mm Road Level -4800 mm
Co-Living Space: Creating Atrium in Between the Terrain
The height difference is well connected through the atrium to introduce sufficient light and public views while shaping an appropriate scale for various flexible events between residents.
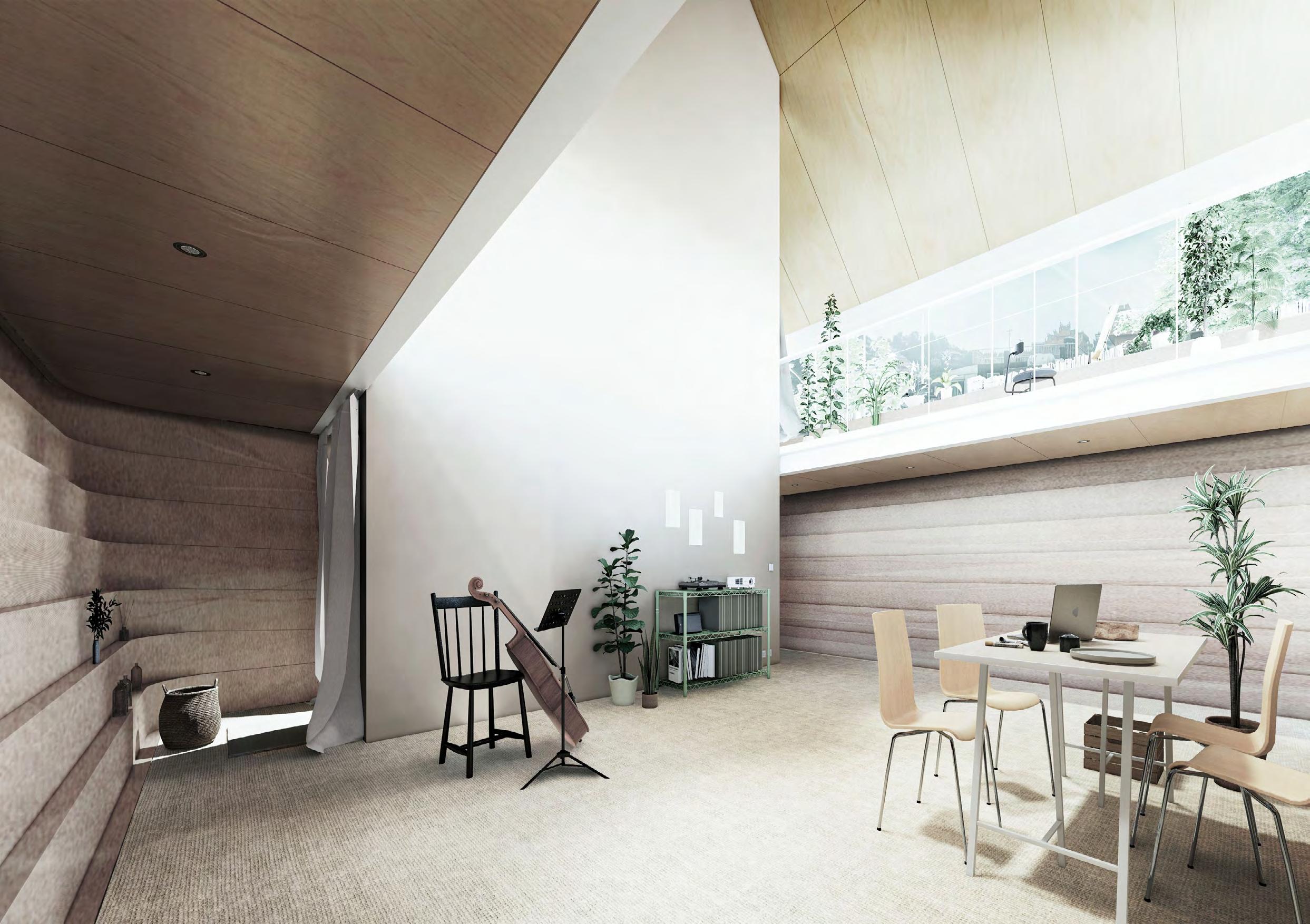
Weather-Adaptive Retaining Wall System
Responding to the local humid and rainy climate, rammed earth retaining walls are directly used as the finishing surface to regulate the humidity.
A
B
Public Atrium
Section
Section
Private Stairs
6
Welcome to the Jungle Exhibition Under the Trees
How to blur the boundary between narrative and context?
Over the past century, the old warehouse has been transformed from functional storage into ruined co-living with banyan trees.
In the thesis exhibition, between the multi-level identities of the trees and the house, the exhibition rooms are compiled according to the characteristics of different degrees of spatial enclosures so that the exhibition's narrative overlaps with the historical building's unique half-natured situation.

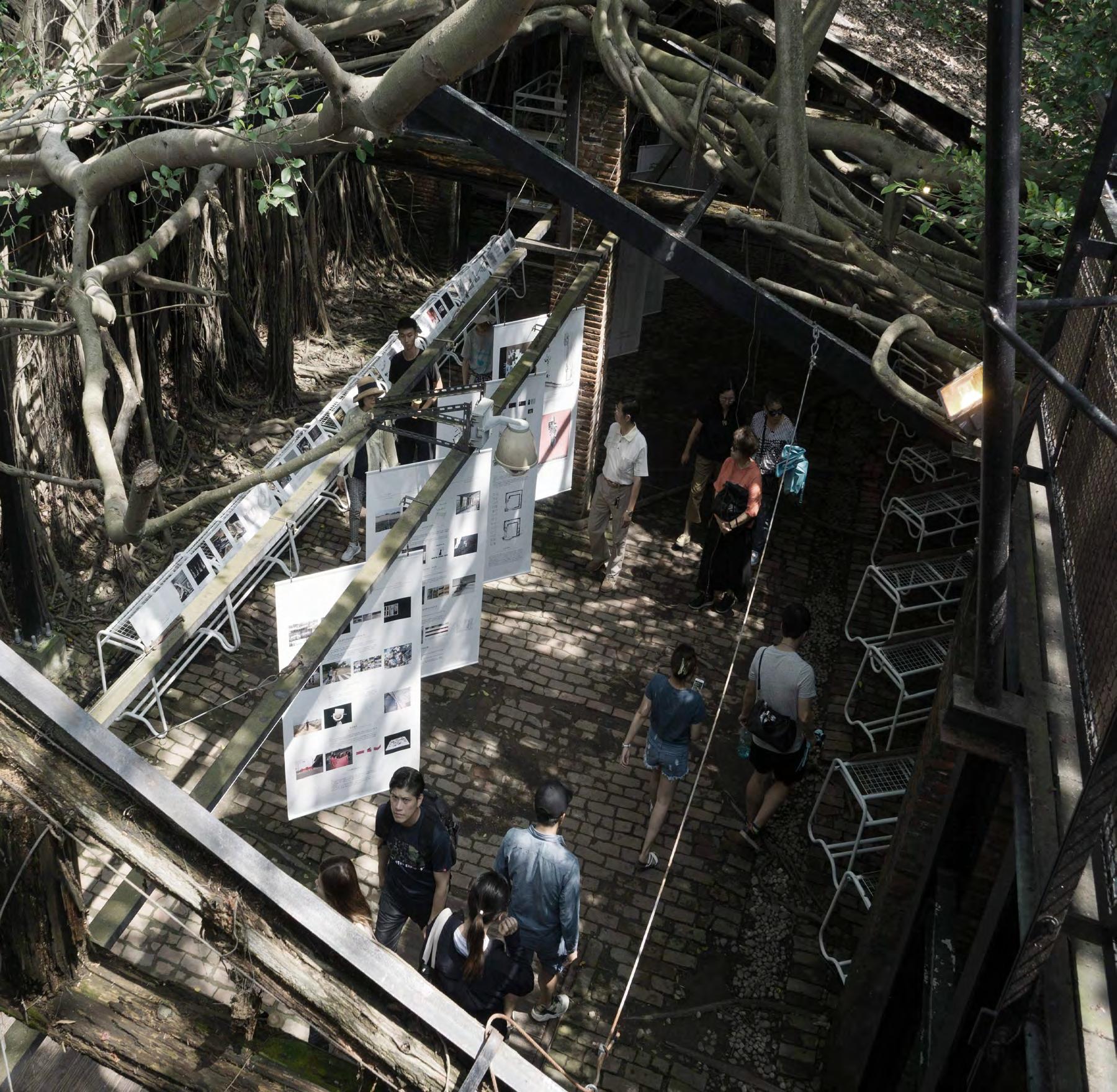
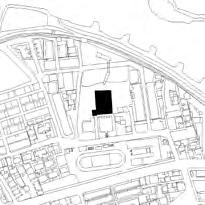
ACADEMIC WORK
Year: 2019 (Year 5)
Type: Collaborative Thesis Exhibition
Location: Tainan, Taiwan
Instructor: Wu Kwang-tyng
Role: As the main curator, I led a five-person design team to submit the design proposal to the government agency and integrated the whole class to execute the exhibition arrangement jointly.
-Main Curator, NCKU Architecture Thesis Summer Show

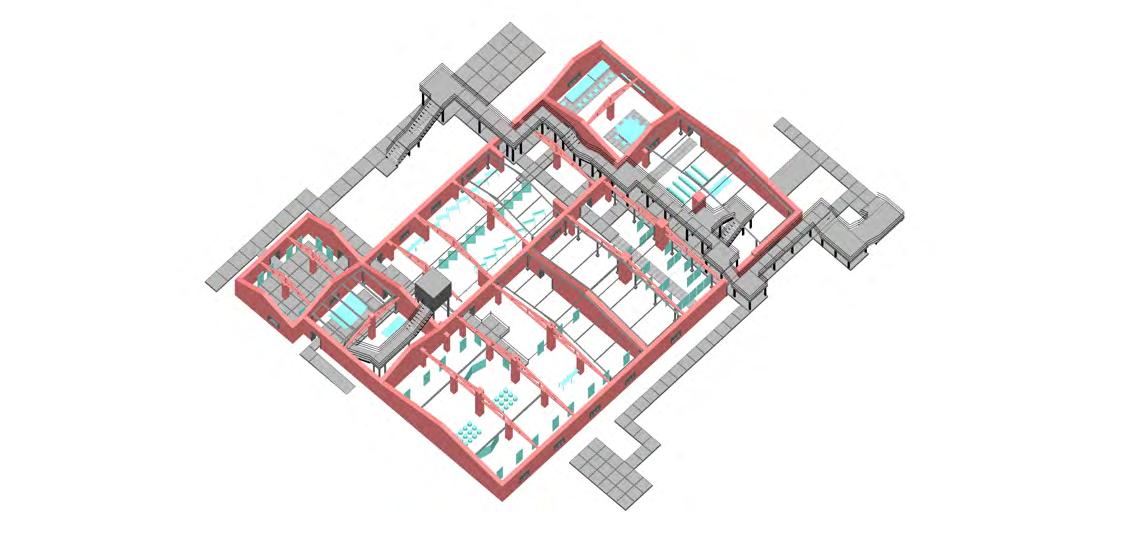
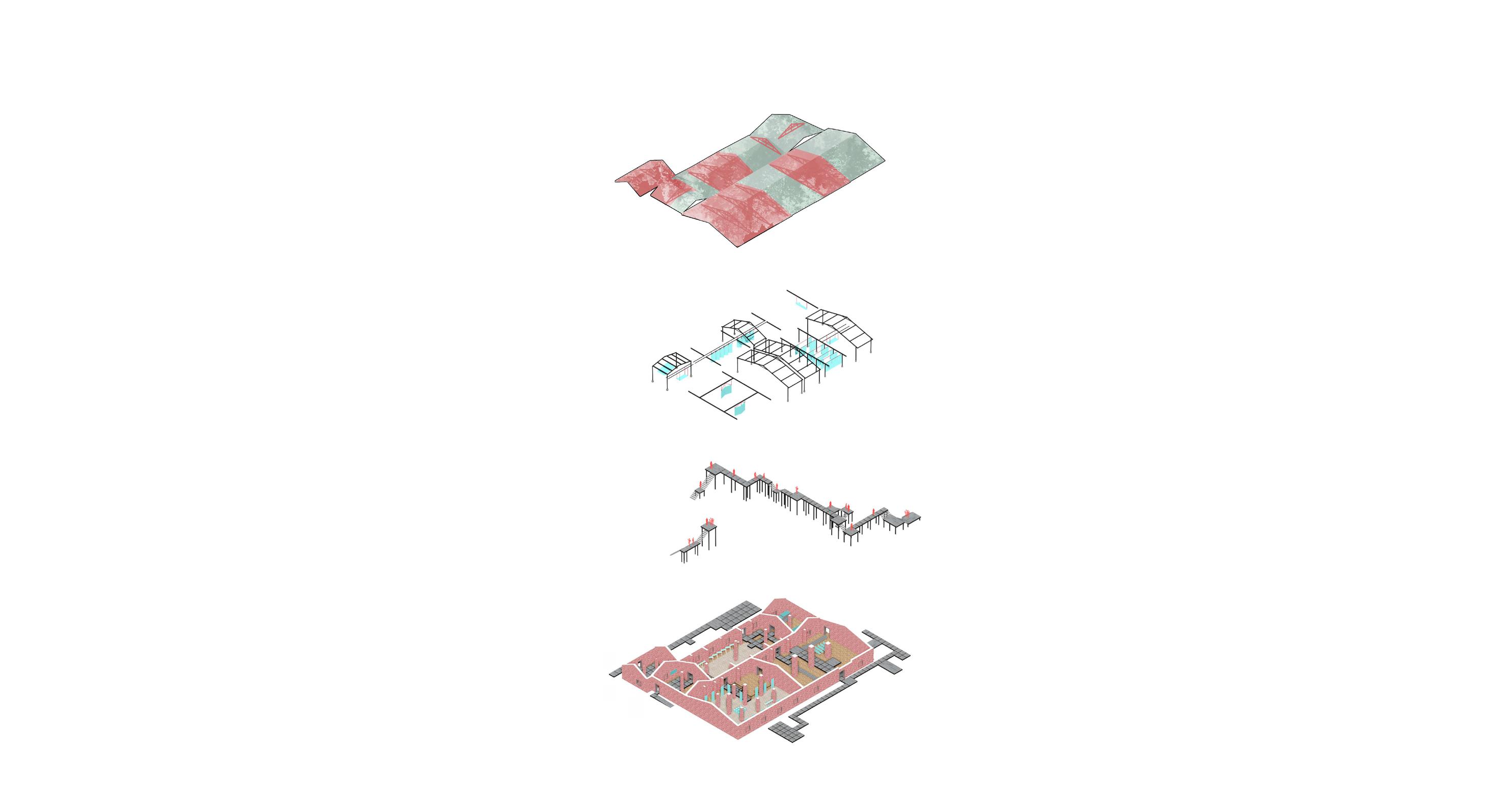

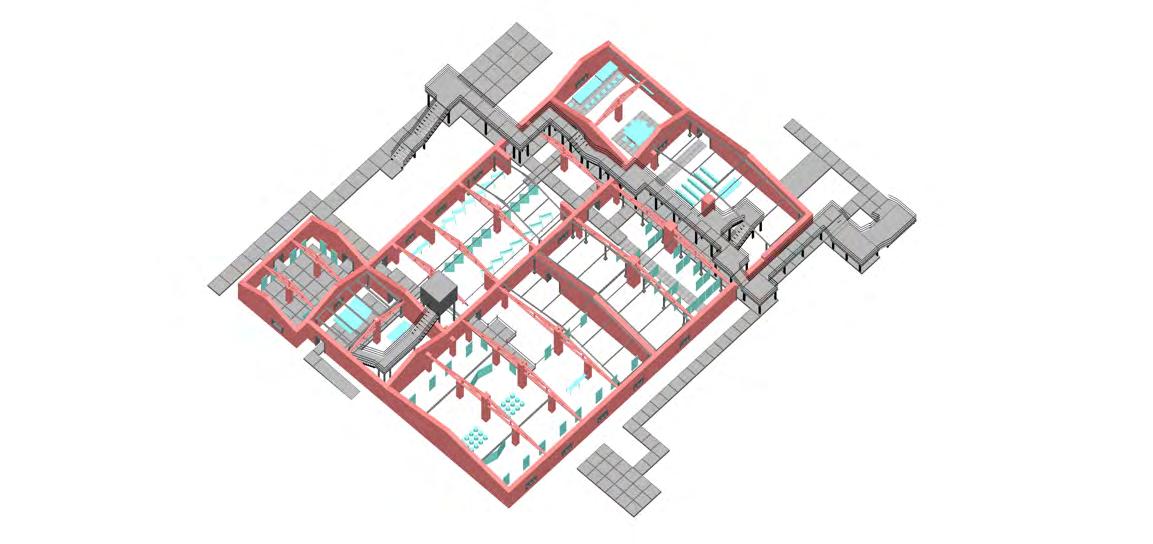


E
A. ENTRANCE ROOM B. INDEX ROOM C. READING ROOM D. EVENT ROOM E. DRAWING ROOM F. WORKSHOP AREA
G. PERMANENT EXHIBITION
Exhibition Plan
EXHIBITION
The exhibition was held in a heritage warehouse attraction. Infilled exhibits were intertwined with the existing moving lines of tourists to introduce diverse ways of seeing.
Narrative In Between the Ruins and Nature
The half-roofed warehouse was parasitized by tree roots, forming a unique sense of place. The installation was suspended during the exhibition through the thin, transparent canvas and blurred the boundary with nature through oblique angles.


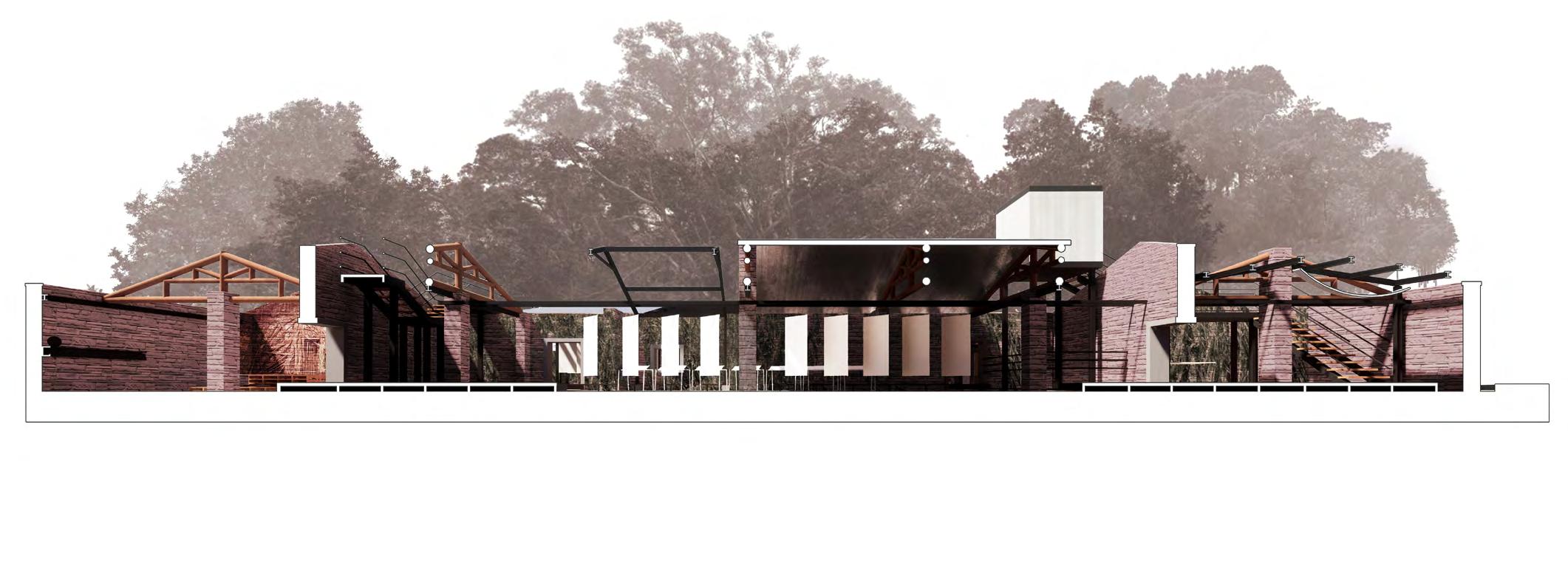
SECTION A-A' SECTION B-B' B B' A' A
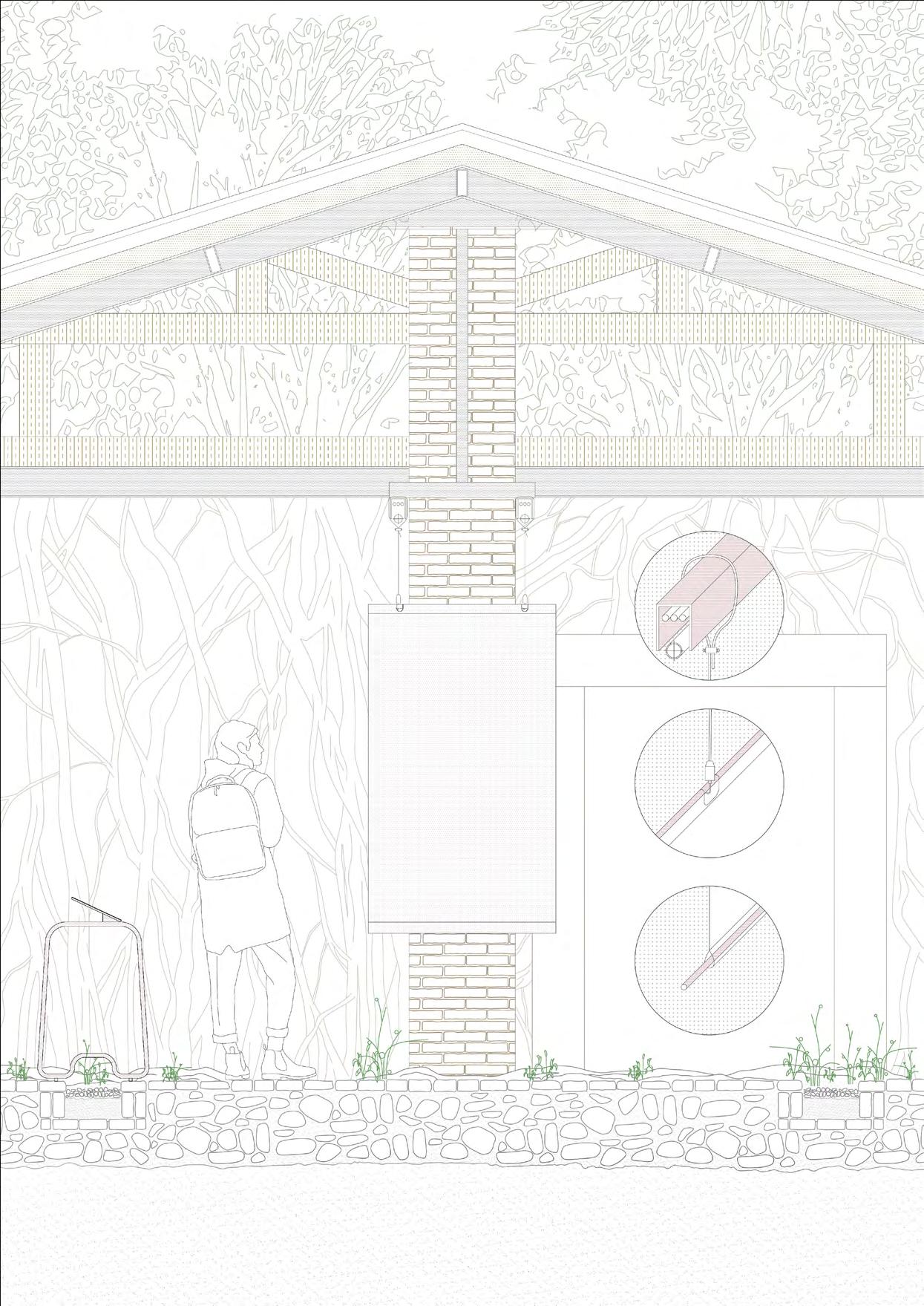
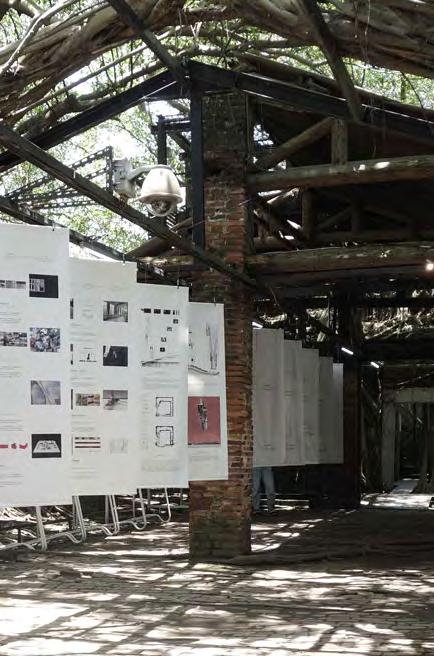 1. Wrap the wire rope around the steel beam.
2. Calibrate level with telescoping hardware.
1. Wrap the wire rope around the steel beam.
2. Calibrate level with telescoping hardware.
1 3 2
3. Balance the weight of the drawing with aluminum rods.
In order to provide an in-situ temporary exhibition system, the canvases were attached to the steel frame of the warehouse, forming a wall-like spatial structure that divides the exhibition into various sections.
Suspended Canvases as Walls
Kinmen Library + Museum
The Landscape of Culture
How to transform a post-war landscape into a cultural landmark?
Kinmen, an island closer to China than Taiwan, with its unique geographical location and rich geological textures, has emerged from its tumultuous history with pride. Today, wellpreserved natural landforms and cold war battlefield relics coexist harmoniously, accumulating in distinctive architectural and cultural layers.

Adhering to respect for the humanities and the natural environment, we propose a sustainable transformation strategy based on meticulous environmental research.
-1st Prize, Comissioned to Built (Estimated Completion in 2026 )
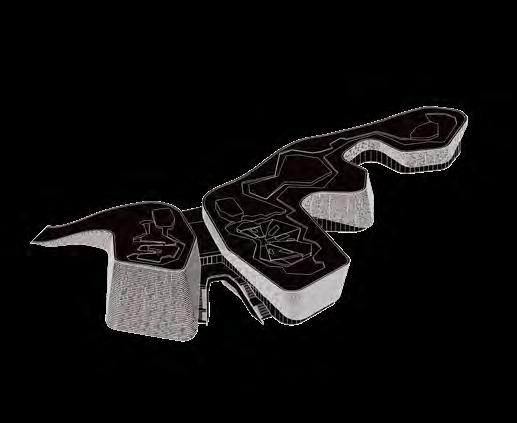
PROFESSIONAL WORK
Date: 2022.02-Present (Competition & DD)
Location: Kinmen, Taiwan
Office: JJP Architects & Planners, Taiwan
Project Director: Pan Jih Joshua (FAIA), Su Chung-wei
Role: As one of the lead designers, I led a six-person design team and mainly focused on Site Analysis, Concept Design, 3D Modeling & Rendering, Plan Drawing, Interior Design, and Final Presentation.
7
Form Follows Context: In Line with Terrain and History
The architectural outline is designed according to the terrain of the river valley to minimize the disturbance to the environment and further connect the historical trench.


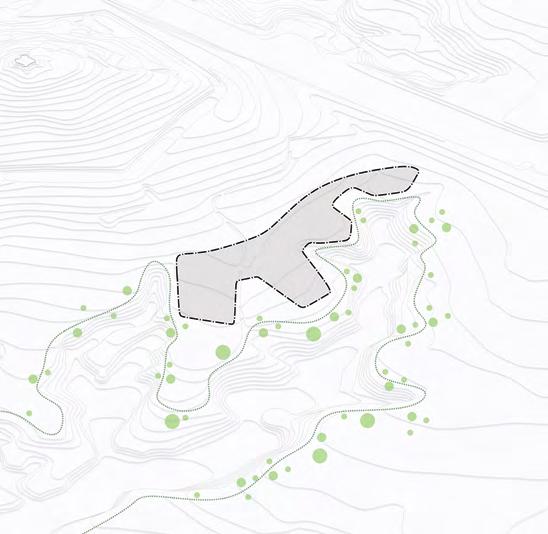


Archeology: Preserving the Topography and Geology of the River Valley
The unique geology of red earth has formed today's rich valley terrain and ecosystem after thousands of years of erosion. In respect of this, the initial configuration begins with the premise of fully preserving the environment.
Preserve the existing river valley ecology Elevate landscapes between valleys Connect the historical battlefield trench Integrate landscape into the earth
Valley Terrain Public Landscape Historical Pathway Cutural Landmark
The Shuang-Ru Military Base
The base is one of the most extensive underground military fortifications built in Kinmen after the artillery war in 1954. The ring-shaped tunnel runs through the entire military base and will become the core area of the Art and Culture Zone in the future.

Ecological Diversity
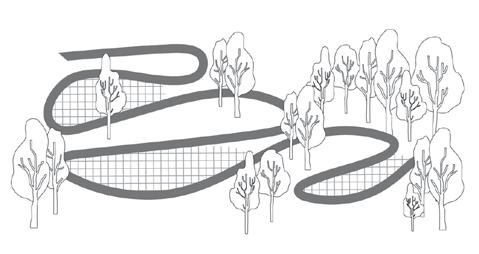
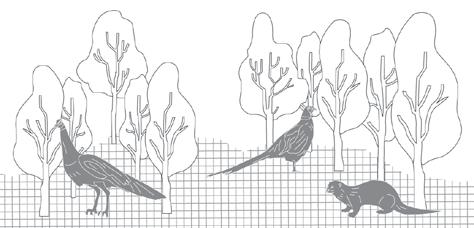

Reduce impact on ecologically sensitive areas, and completely preserve the original forest facies and protist habitats.
River Valley
Erosion effect of the river protection area is slowed down through massing retreat and green cover planting.
Natural Texture
Extract the natural color texture, so that the building can harmoniously integrates into the surrounding environment.
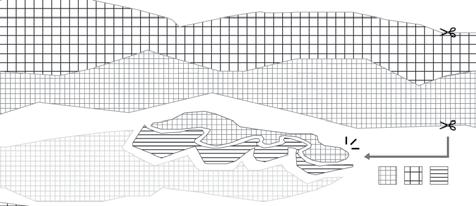
Historical Routes
Through the restoration and revitalization of the historical war tunnel to reconnect the Kinmen National Park .
Military Base

The existing military buildings, trenches and training fields are preserved, and reimagined with contemporary activities.
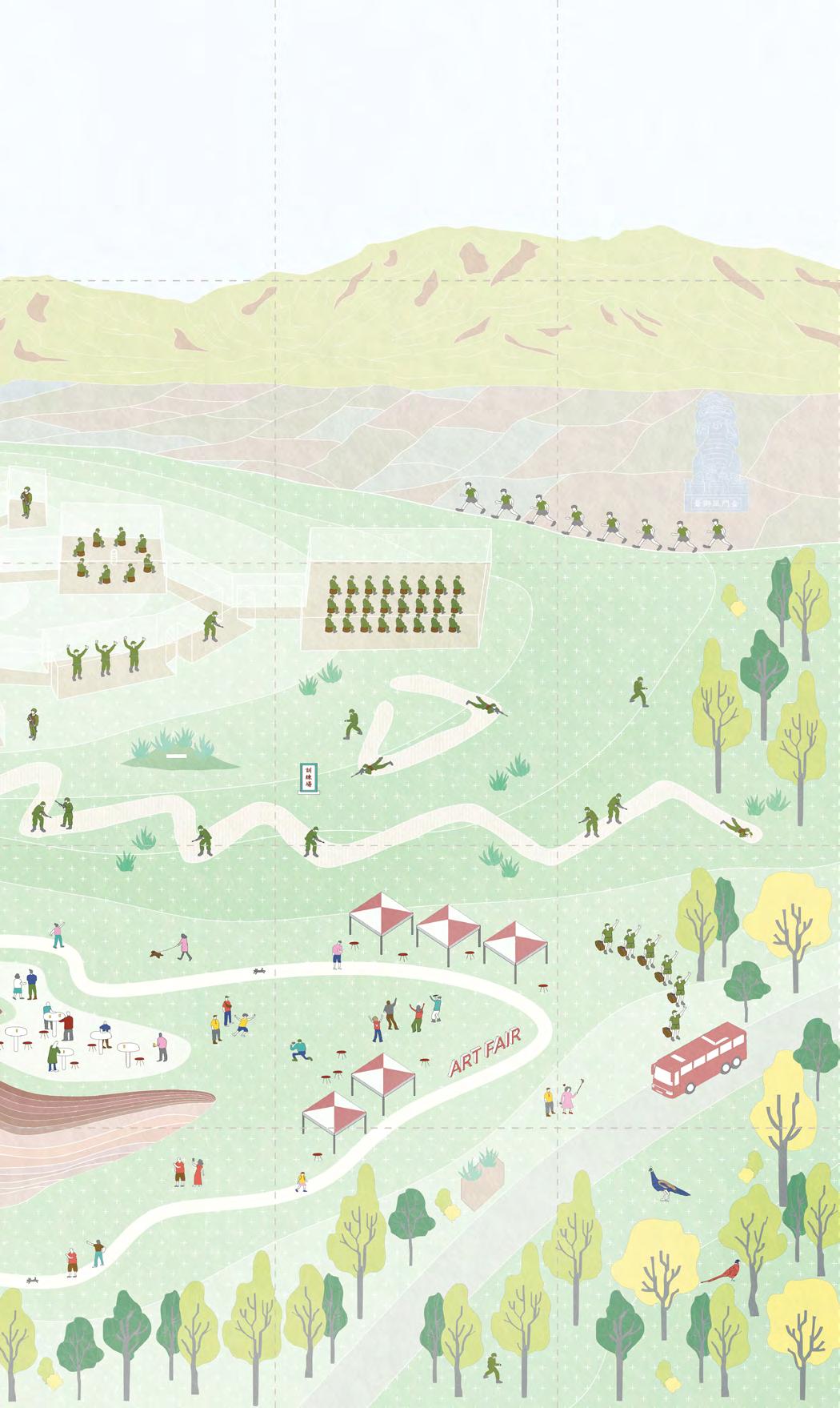
Ground Floor: Embracing the Natural Landscape
Regarding spacial organization, the library, art gallery, and public service facilities are zoned and time-controlled. Facing the natural river valley and forests, it also creates a maximized panoramic view and a series of indoor and outdoor activities.
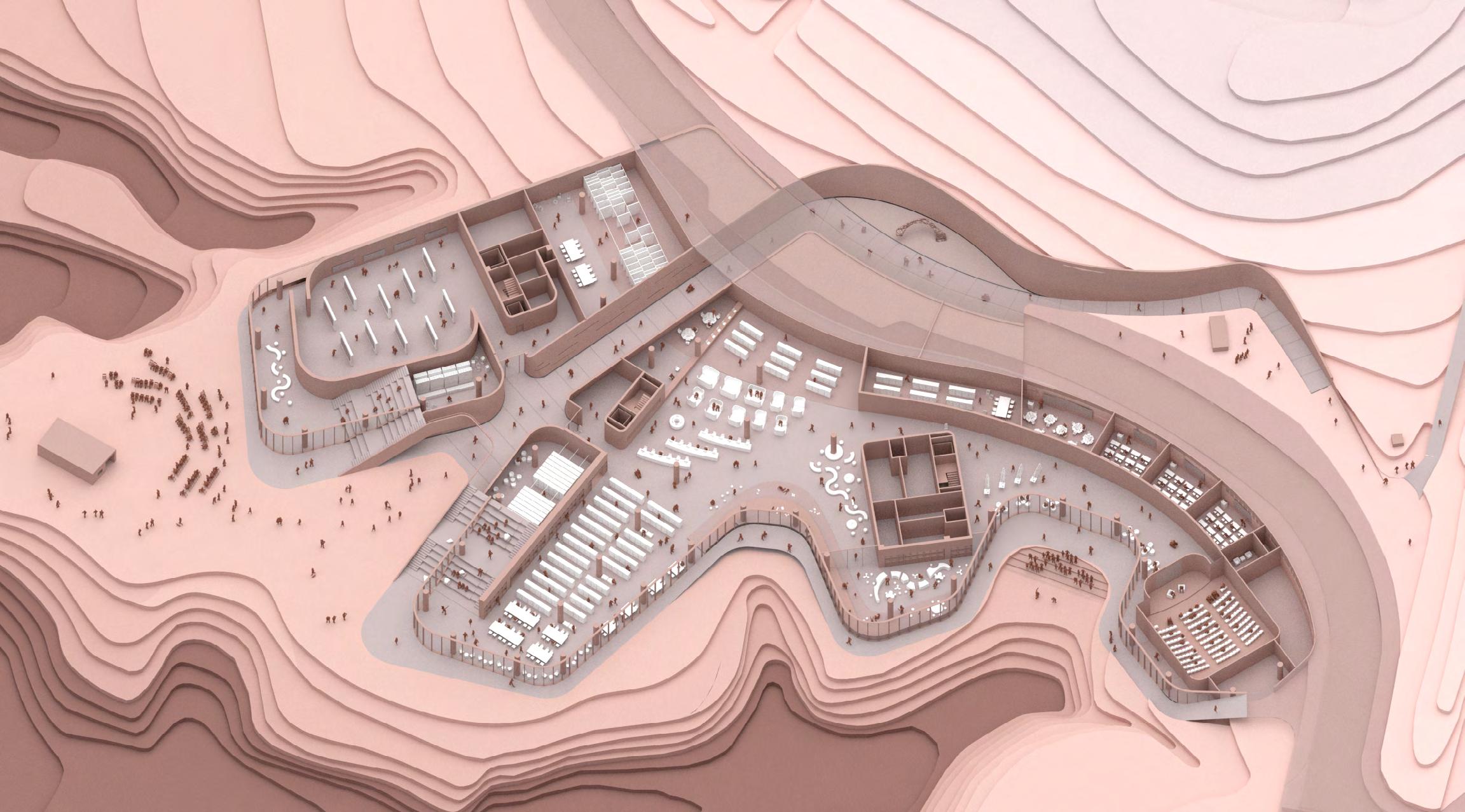
9 9 1 10 11 5 4 3 6 7 8 12 13 2 1 2 3 9 10 11 12 13 4 5 6 7 8 MUSEUM LIBRARY PUBLIC Workshop Area Exhibition Room Archive Exhibition Preserved Building Historic Battlefield Path Historic Sunken Gallery Military Base's Entrance Riverdale Theater Multi-Media Area Landscape Reading Children's Reading Public Learning Center Multi-Purpose Hall
Nowadays, libraries are no longer limited to learning from books but as a carrier for communication and sharing knowledge. As an intermediary space between the library and the museum, the public stairs provide different forms of cultural sharing.
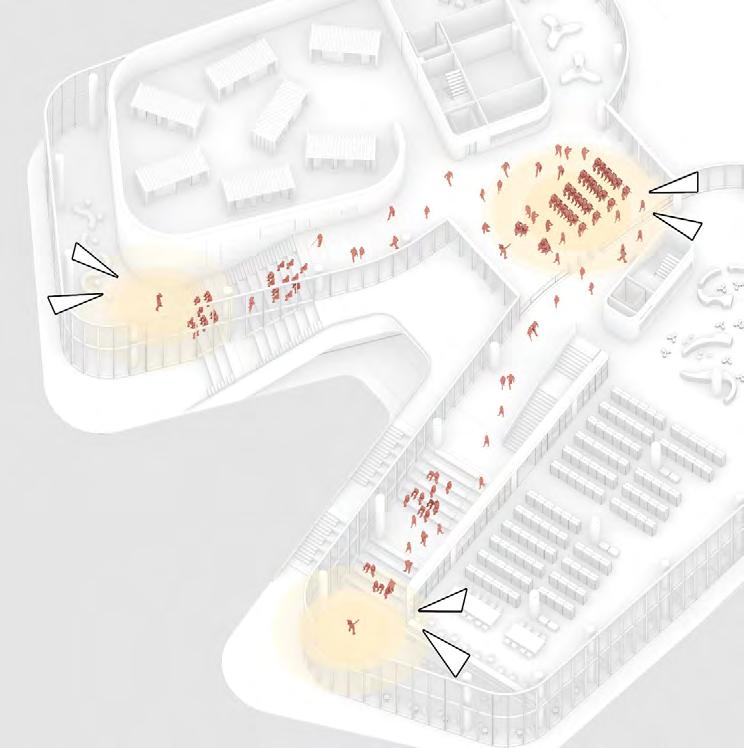
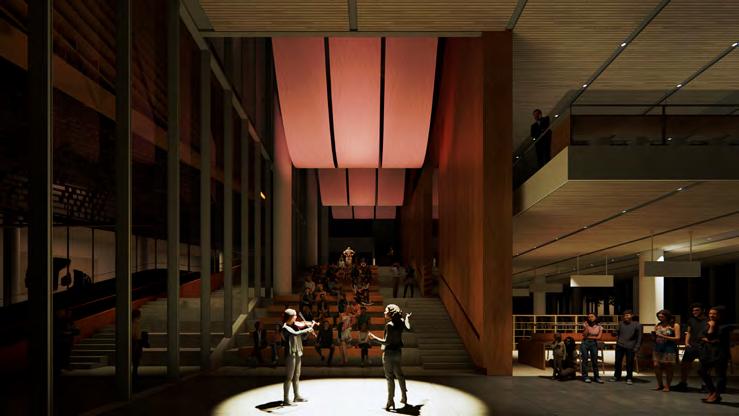
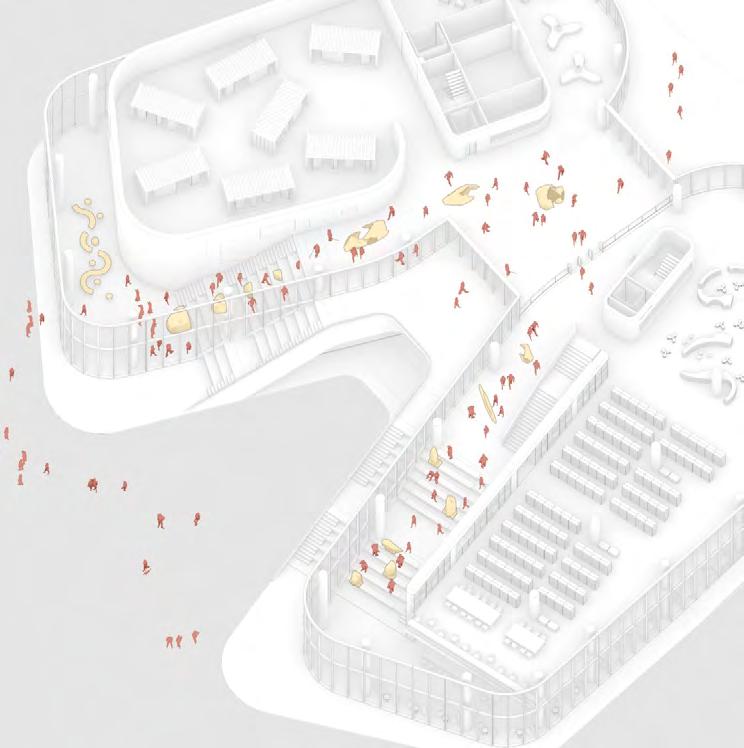


 Public Stairs: Cooperative Events for Library and Museum
1. Permanent Heritage Display
2. Multi-Media Performance
3. Cross-Cultural Exhibition
Public Stairs: Cooperative Events for Library and Museum
1. Permanent Heritage Display
2. Multi-Media Performance
3. Cross-Cultural Exhibition
Traditional Facade of Kinmen Contemporary Painting of Kinmen Layered Double-skin System
The local brick walls reflect the transformation of private areas through the arrangement of unit's density.
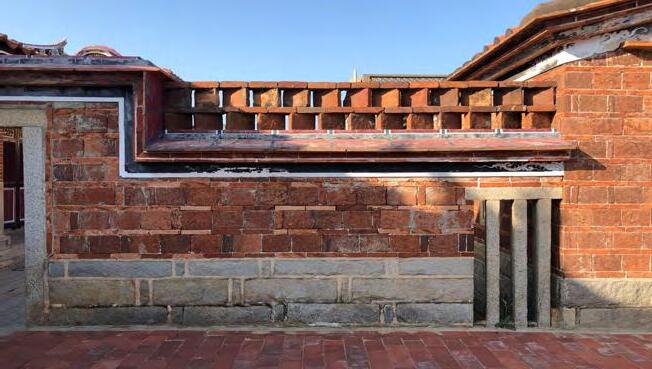


The curved façade symbolizes the fluidity of culture and art, while also regulating the climate and light for the interior.


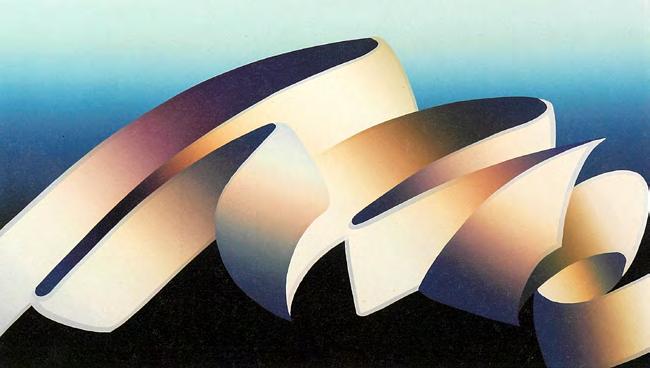

Facade
as a Cultural Form in Response to the Context
Local artist Lee Shi-chi describes the abstract impression from Kinmen island through flowing lines and colors.
RF +21.7 m 3F +9.5 m 1F +0 m 2F +5 m m 1 3 5 10 A A'
1:100 Model / Landmark as a Cultural Landscape Facade Detail Section
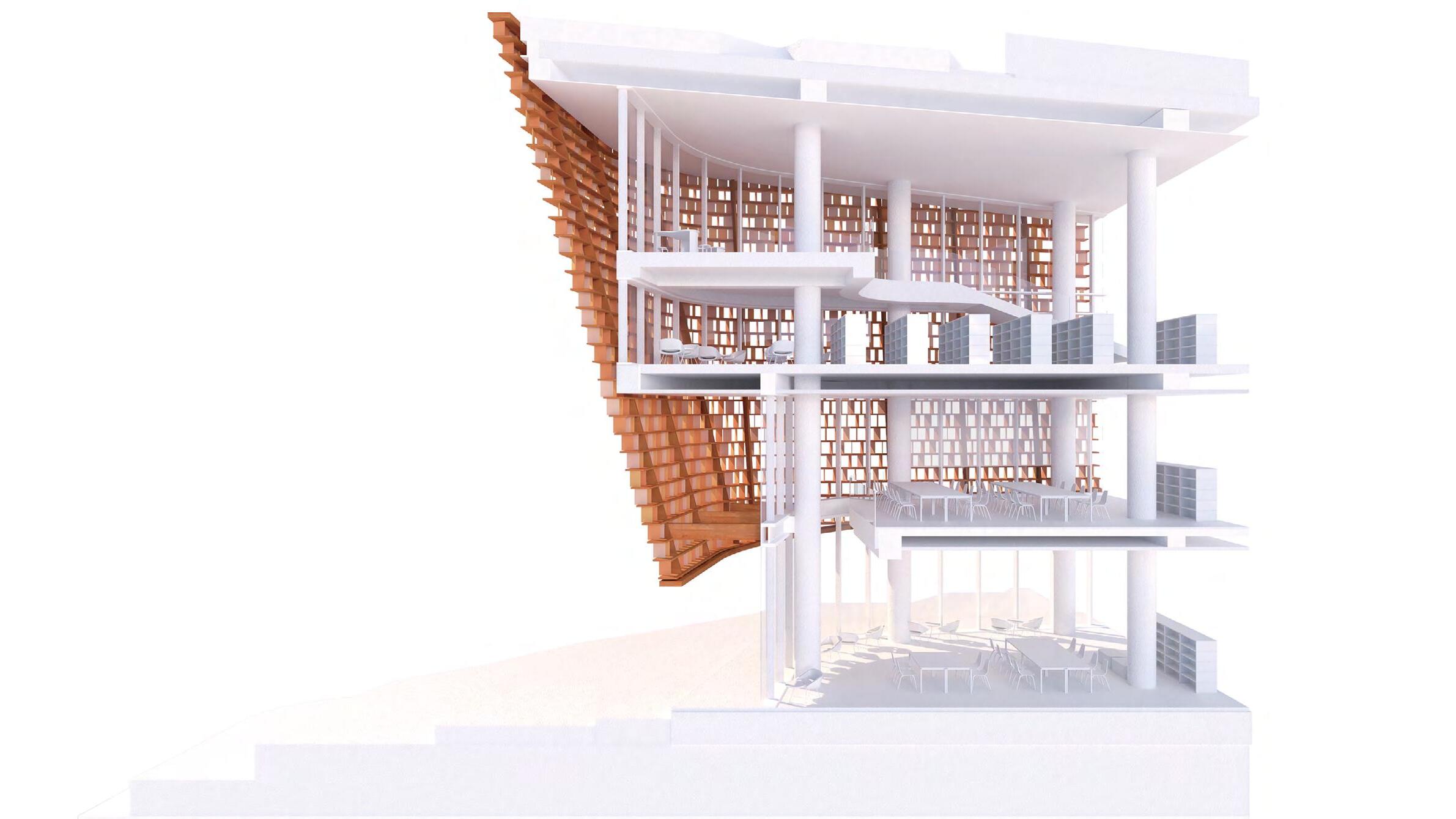
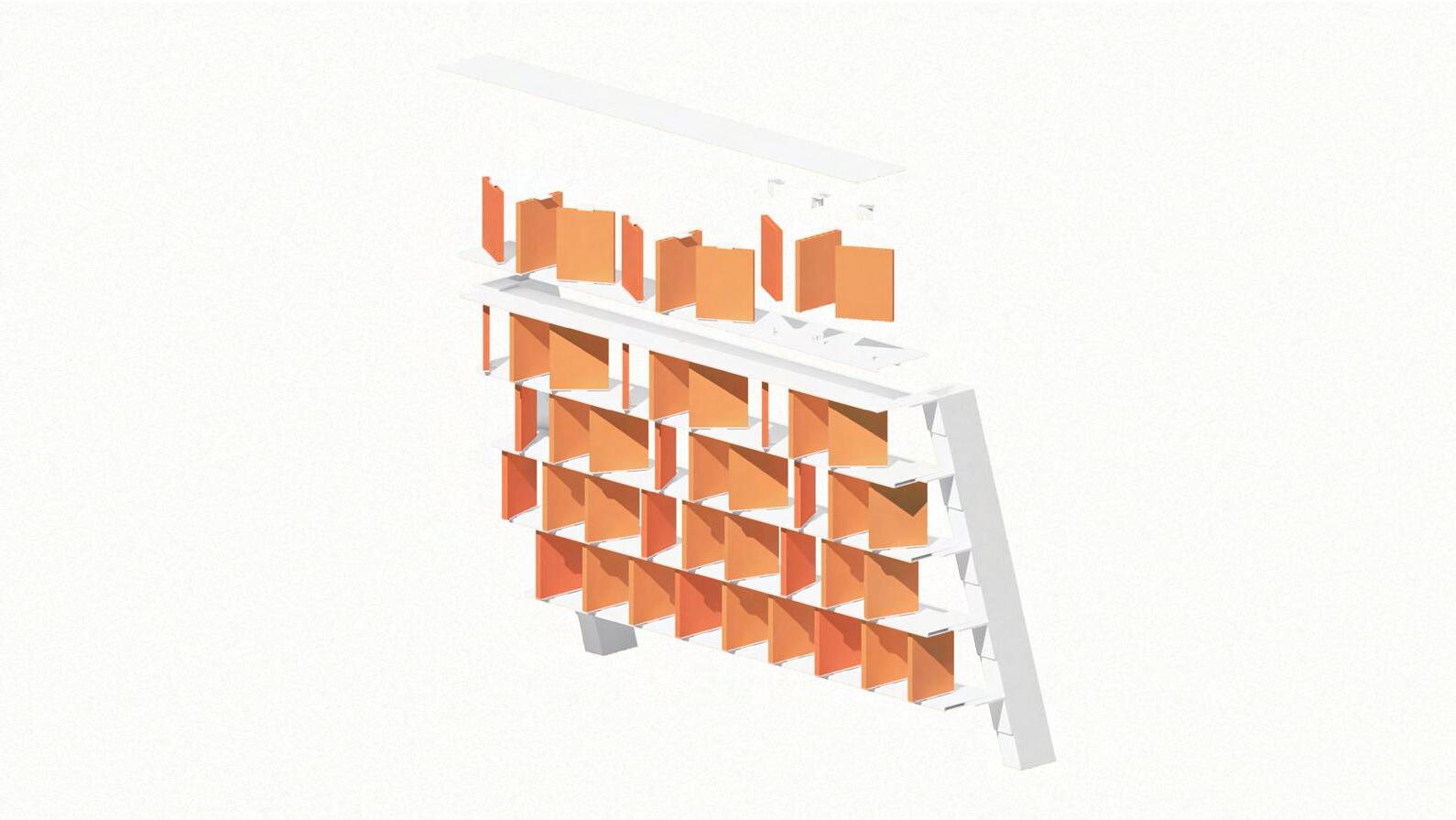
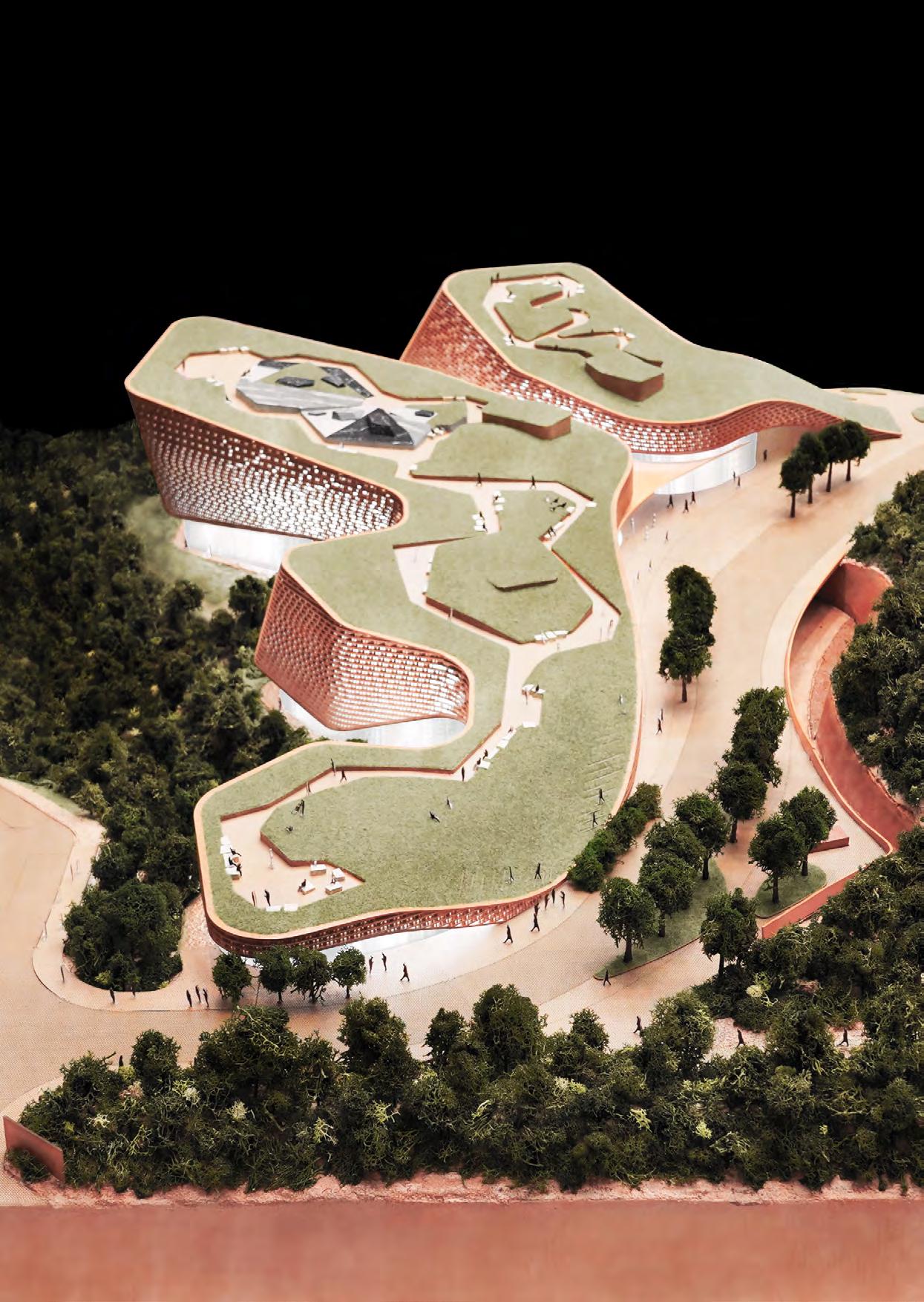
400 500mm B C D E H F G A
The final model was assembled by Eagle Model Studio
A. Light-weight soil, H=500 mm
B. Cassette horizontal galvanized steel deck, 450X30 mm
C. Porous injection molding terracotta, 450x360x40 mm
D. Wind-resistant columns, 150x300 mm
E. Sunlight adjustment shades, W=1500 mm
F. Horizontal wind-resistant beam, 150x450 mm
G. Wind-resistant ring beam, 250x450 mm
H. Horizontal wind-resistant frame, 200x800 mm
ARCHITECTURE OF HISTORY & CULTURE
8
Appendix Other Works
How to define the role of the architects today?
For me, innovation in architecture comes from the integration and cross-referencing of research and practice. Under the influence of today's global and local environmental crises, the role of architects must also be more flexible. As a newgeneration architect, I strive to reimagine our world through various methods and tools within my reach.
Over years of working and self-practice, I have explored the possibility of expanding architecture's dimensions during my position. This chapter presents the highlights of projects I have personally executed or participated in, and each case presents a critical perspective on the purpose of contemporary practices.
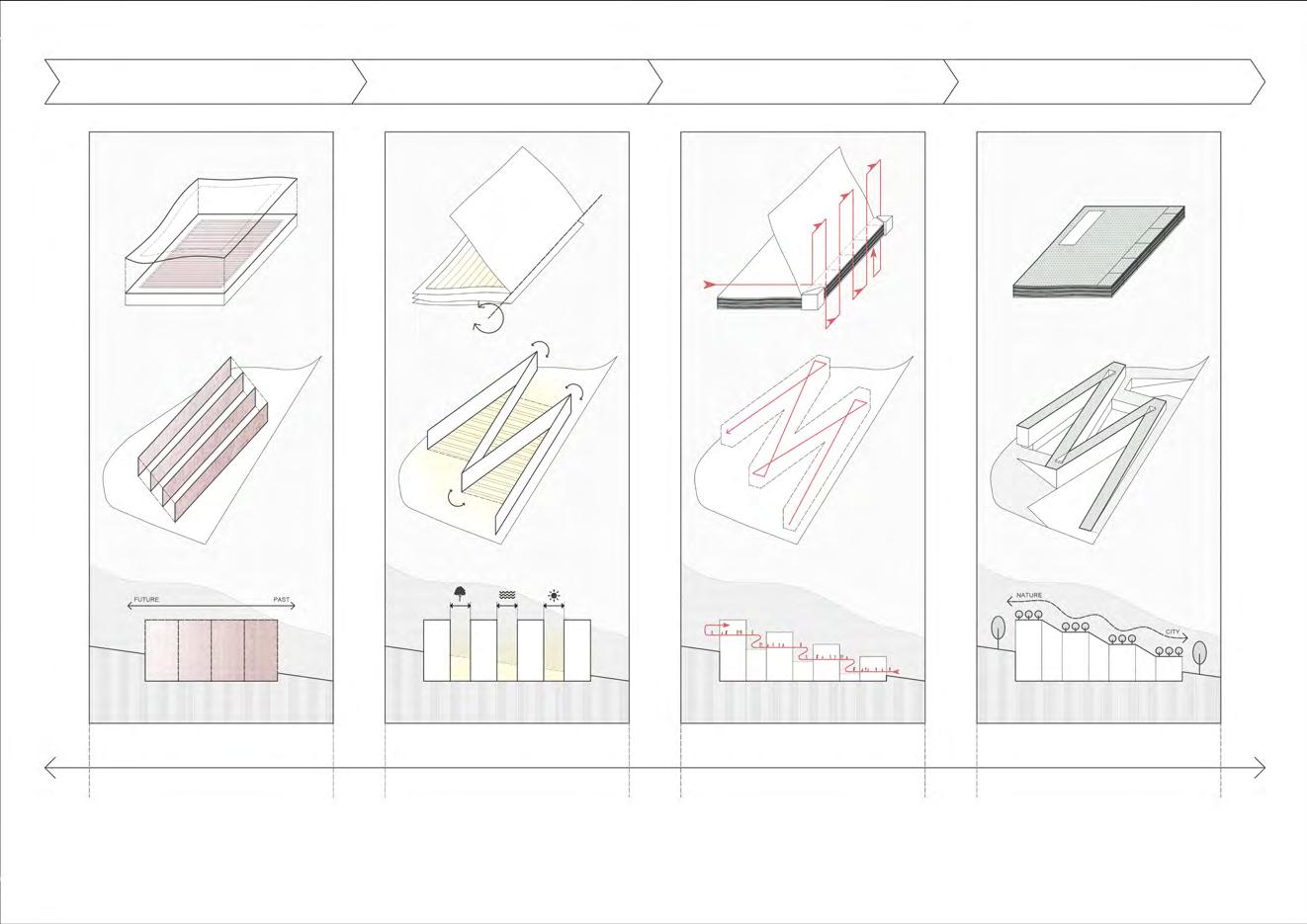
National Museum of Korean Literature
Professional Work at JJP Architects & Planners, Taipei, Taiwan, 2021 Lead Concept Design, 3D Modeling, and Presentation in a three-person team
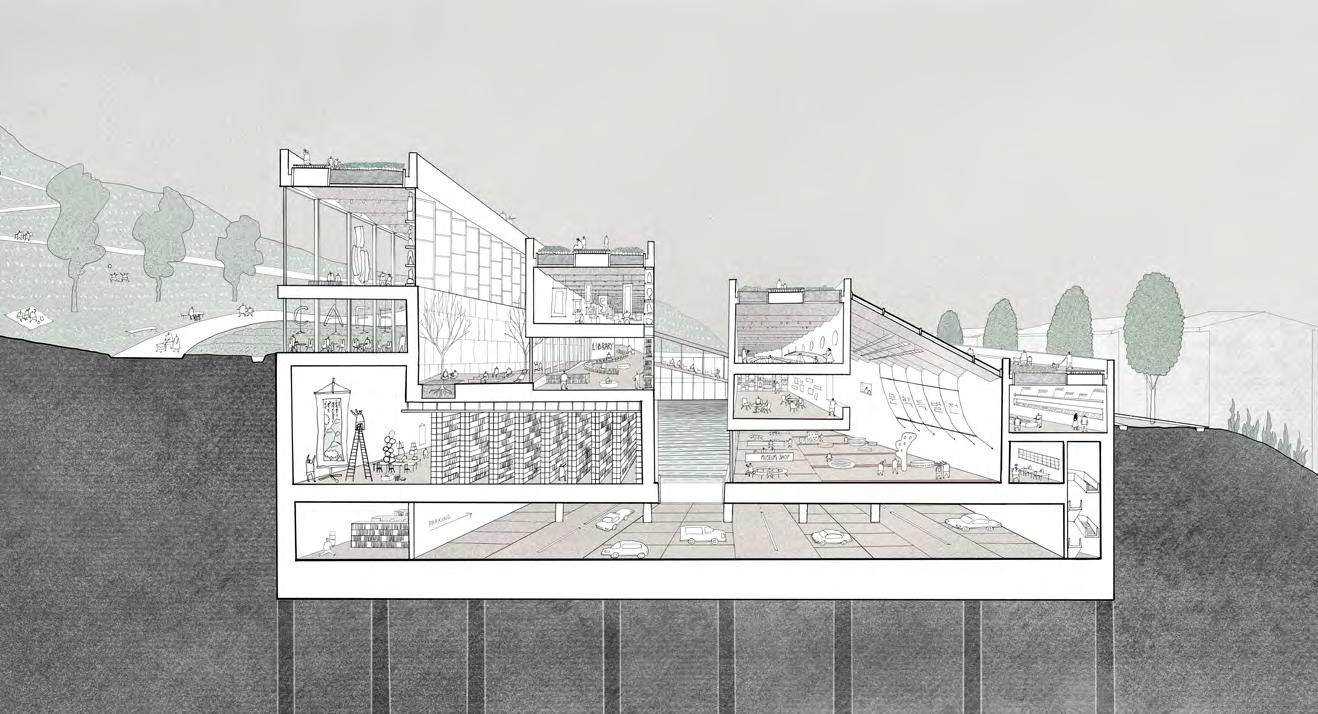
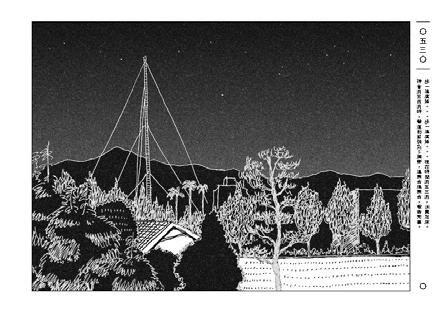

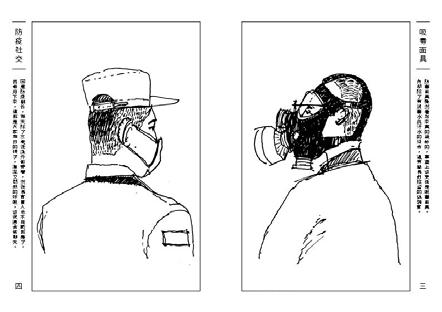


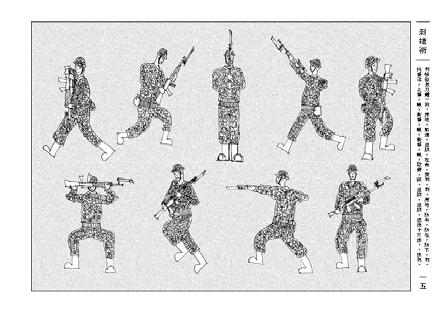
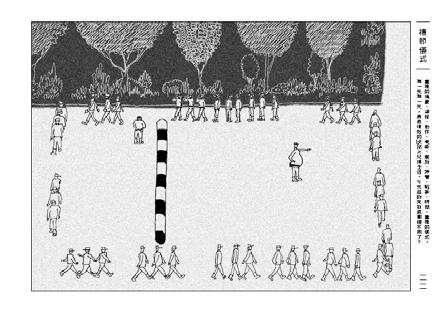

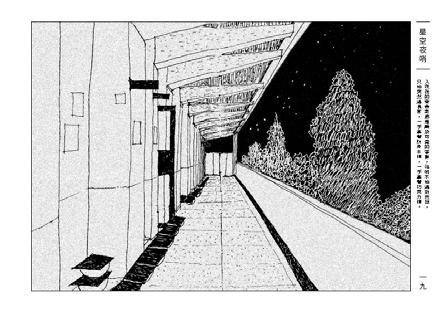
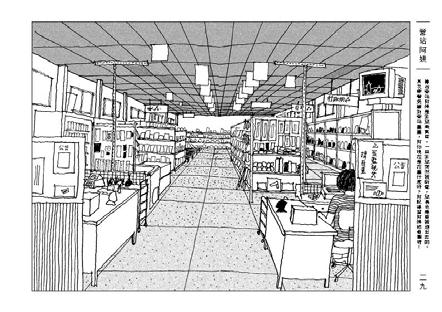

The Great Military Camp Self Work During the Military Service, Yilan, Taiwan, 2020 The book was Individually Illustrated, Narrated, Edited and Published in A5 Format The Middle Poster was Printed on 3.5m x 16m Canvas for the Public Hall's Permanent Stage Set. ARCHITECTURE OF SOCIAL & POLITICAL TRANSITION
ARCHITECTURE OF MEMORY & FUTURE
F Project
Professional Work at Design 1st, Kyoto, Japan, 2017-2018
Site Survey & Design of Restoration & Addition House in a two-person team
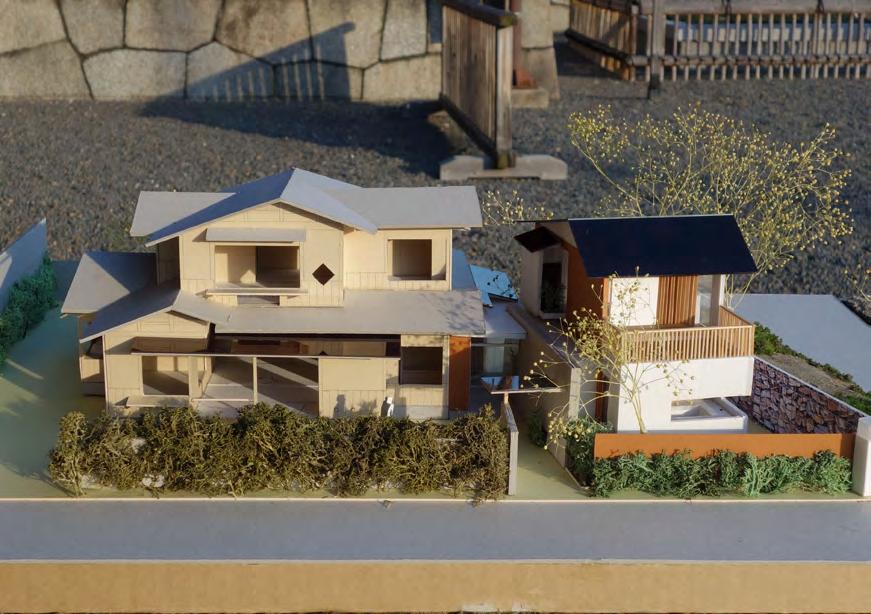

ARCHITECTURE OF TECHTONIC & CRAFTSMAN
Venice Architecture Biennale Taiwan Pavilion 2021


Professional Work at Divooe Zein Architects, Taipei, Taiwan, 2019-2020
Material Test & Final Assembly of all the 1:1 Exhibits in a five-person team
ARCHITECTURE OF SUSTAINABLE LIFECYCLE
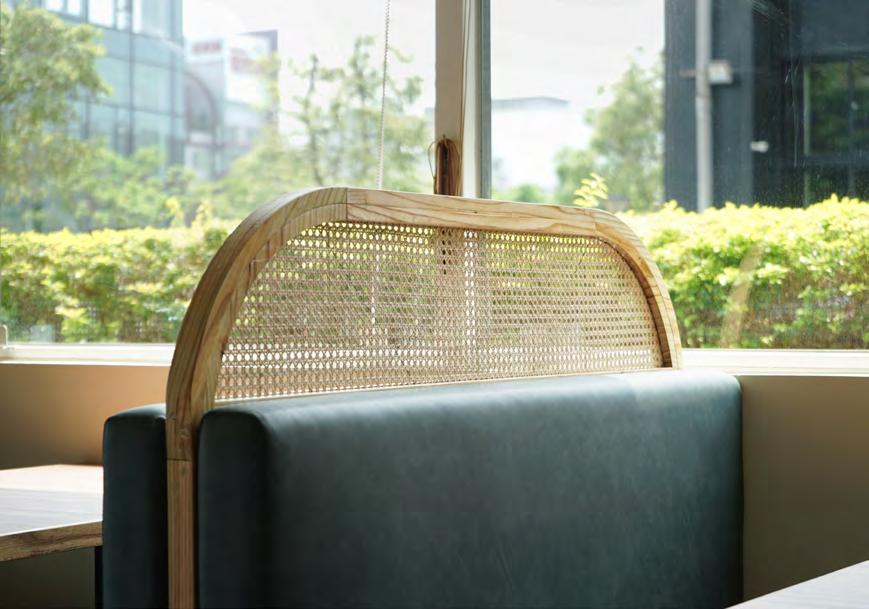
OLU OLU Restaurant
Self Work at Incomplete Design Studio, Taipei, Taiwan, 2021
The Whole Project was Individually Contracted, Designed and Supervised
ARCHITECTURE OF MATERIAL & FORM
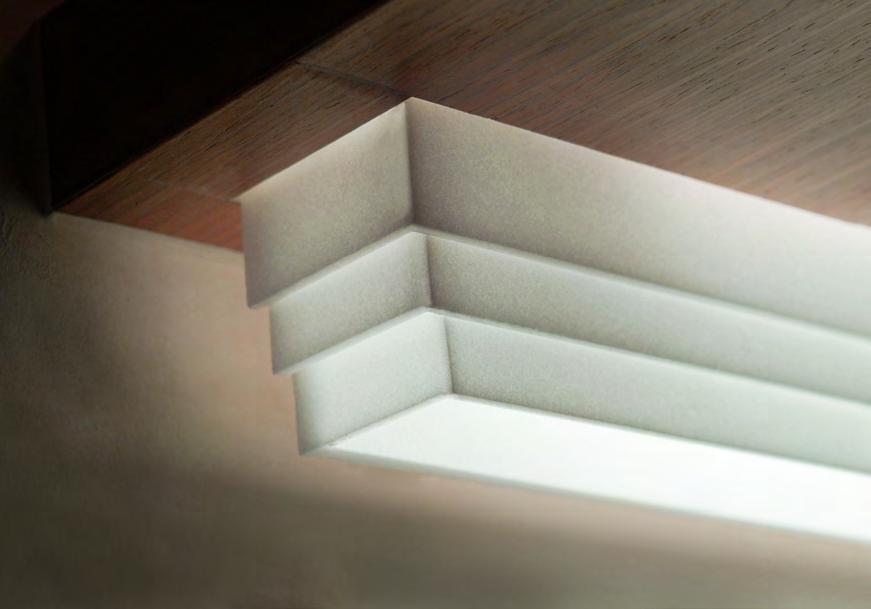
CHILLIN' DAY Co-office & Shop
Self Work at Incomplete Design Studio, Taipei, Taiwan, 2022
The Whole Project was Individually Contracted, Designed and Supervised
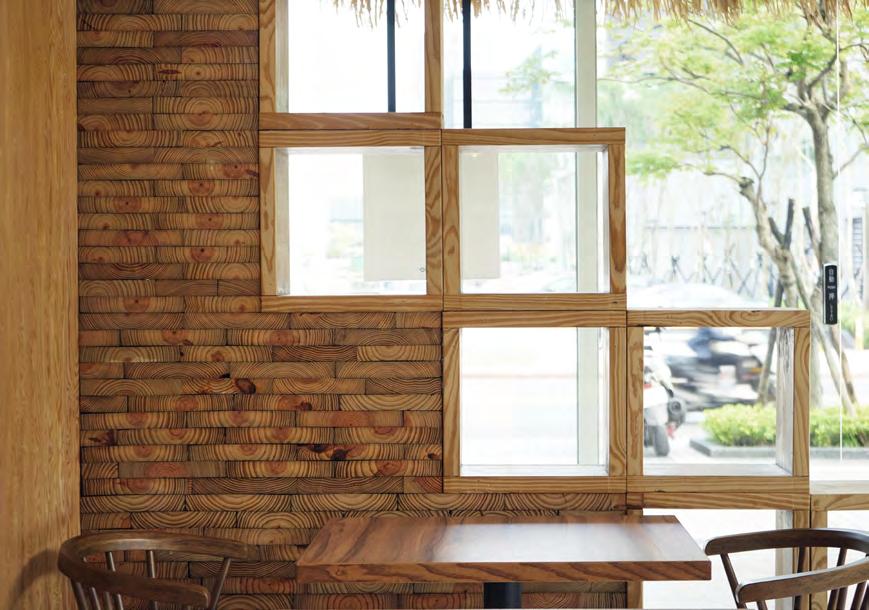
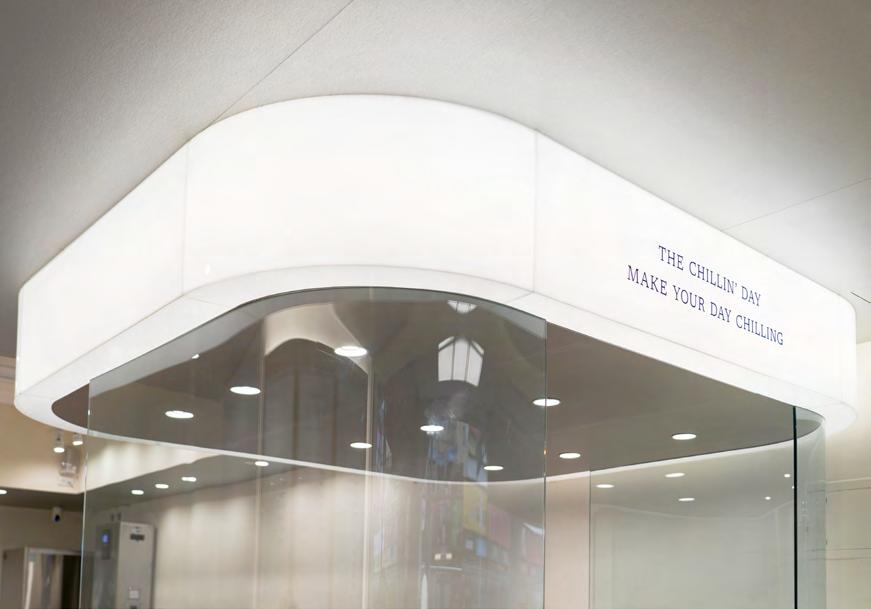
Copyright © 2023 by Wang Zhi Ray. All Rights Reserved.



















































































 Wing: Living Units
Mix: Multi-family Clusters
Center: Public Space
Wing: Living Units
Mix: Multi-family Clusters
Center: Public Space







 Single Rooftop
Double Rooftop Multi-Rooftop
Single Rooftop
Double Rooftop Multi-Rooftop





 Green Facade
Green Facade







 Service Core
Service Core









































 Linear Park
Linear Park
 North-Gate Plaza & Park
Vertical Street Shops
North-Gate Plaza & Park
Vertical Street Shops













 City-Moat Ruins & Ximen Commercial Area
City-Moat Ruins & Ximen Commercial Area



























































 1. Wrap the wire rope around the steel beam.
2. Calibrate level with telescoping hardware.
1. Wrap the wire rope around the steel beam.
2. Calibrate level with telescoping hardware.




















 Public Stairs: Cooperative Events for Library and Museum
1. Permanent Heritage Display
2. Multi-Media Performance
3. Cross-Cultural Exhibition
Public Stairs: Cooperative Events for Library and Museum
1. Permanent Heritage Display
2. Multi-Media Performance
3. Cross-Cultural Exhibition



























