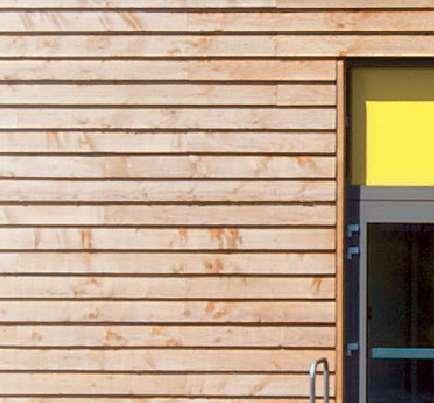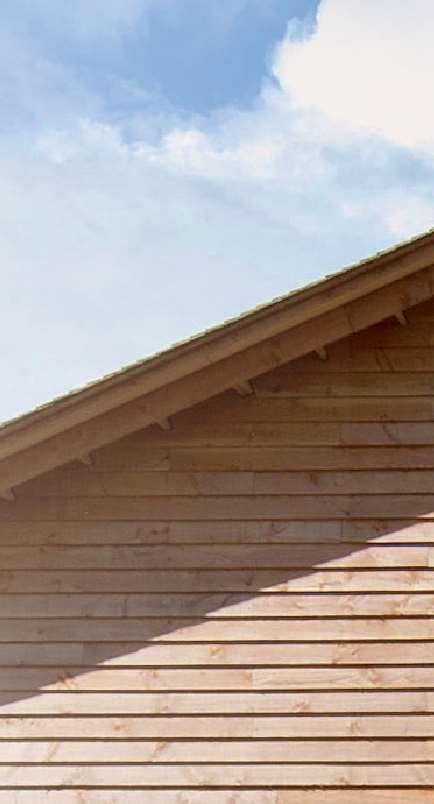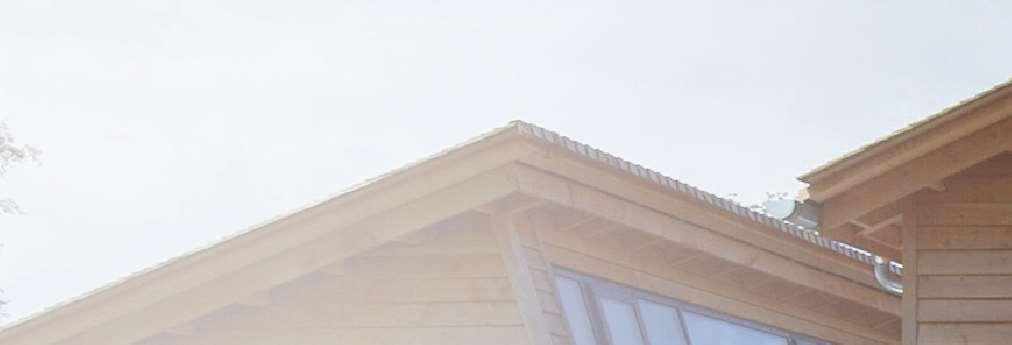




































 RobinLancashireandLewisTaylor
RobinLancashireandLewisTaylor
Asthermalperformancerequirementshavebecomeharderandmore expensivetoachieve,allsectorsoftheconstructionindustryneedto considerbuildingathickerexternalenvelopetoprovidespaceforinsulation. Thisneedisonlygoingtoincreaseastheindustrymovestowardthe‘Zero Carbon’targetin2016.Fortimberframeconstruction,merelyincreasing thedepthofsolidtimberstudsandfittingmoreinsulationbetweenthemis becominginsufficienttomeettheincreasingrequirementsforthermaland energyperformance.
Althoughenthusiastshavedesignedavarietyoflow-energytimberframe buildingsoverrecentdecades,thetechniquesusedhaveremainedon theperipheryoftheconstructionindustry,withmainstreamtimberframe evolvingslowlytokeeppacewithnationalbuildingregulationchanges.This bookhasbeenwrittentoexpandoninformationprovidedonsomealternativeformsoftimberconstructionmentionedin
Fourofthemostcommontypesofalternativetimberwallsandroofsare exploredhere.Thesearestructuralinsulatedpanels(SIPs),cross-laminated timber(crosslam),engineeredstudandtwinstud.
RobinLancashireisheadoftheBuildingPerformancesectionatBM TRADAwithparticularexpertiseintimberframeconstruction.
LewisTaylorisatimberframeconsultantatBMTRADAwithparticular expertiseinthermalandacousticperformance.
Asthermalperformancerequirementshavebecomeharderandmore expensivetoachieve,allsectorsoftheconstructionindustryhavebeen drivendownthepathofbuildingathickerexternalenvelopetoprovide spaceforinsulation.Fortimberframeconstructionithasnowreacheda stagewhenmerelyincreasingthedepthofsolidtimberstudsandfitting moreinsulationbetweenthemisbecominginsufficient.Tokeepuptodate withcurrentthermalperformanceregulations,thedetailsin 1haveintroducedaninsulatedservicezoneonthe insideofthewalltohelpimproveairtightnessandallowspaceformoreinsulationtobeinstalled.Dependingontheinsulationmaterialsused,U-values below0.2W/m2Kcanbeachieved.
predominantlydealswithwhatcouldbeconsidered‘conventional’platformtimberframeconstruction–thepanelisedform ofconstructionusingsolidtimberwallstudsandrailswithwood-based sheathingboards.ThismethodhasbeenembracedbytheUKconstruction industryasastandardformoftimberframeconstructionoverthelast50years.
Althoughenthusiastshavedesignedavarietyoflow-energytimberframe buildingsoverrecentdecades,thetechniquesusedhaveremainedon theperipheryoftheconstructionindustry,withmainstreamtimberframe evolvingslowlytokeeppacewithnationalbuildingregulationchanges. DrivenbytheneedtoreduceCO2emissions,theEuropeanUnionhasstarted tosetever-tighterrequirementsontheenergyperformanceofbuildings, leadingto‘zero-carbon’buildingsby2016.
Thisbookhasbeenwrittentoexpandoninformationprovidedonalternative formsoftimberconstructionmentionedin .Four ofthemostcommontypesofalternativetimberwallsandroofsareexplored here.Thesearestructuralinsulatedpanels(SIPs),cross-laminatedtimber (crosslam),engineeredstudandtwinstud.Althoughthesesystemsareall different,theystillfollowthebasicprinciplesoftimberframeconstruction thataresetoutin .Althoughthisbookhasbeen writtenasastandalonepublication,itisnotintendedtobeafulltechnical manualforeachconstructiontype,butdemonstrateswhatispossibleandhow eachoftheformsworksinprincipletoprovideaneffectivethermalenvelope.
Moreindustrychangeswillbeneededtomeet2016regulations.Inorderto achievefurtherreductionsinU-valuesandachievebuildingswithminimal energyrequirements,timberframedesignersandarchitectsarebeginningto exploresomeofthesealternativetypesoftimberframeconstruction,which havebeenontheperipheryformanyyearsbutarenowbecomingbetter appreciatedfortheirhighlevelsofthermalperformance.
Timberframebuildingshavedemonstratedthattheyareadurableformof constructionandcaneasilyachieveaminimumdesignlifeof60years.There aremanyexamplesofsoftwoodtimberframebuildingsthatarehundreds ofyearsold.Inaddition,timberframebuildingshaveevolvedtoprovide goodthermalandacousticperformance.Itisimportanttoremember,when makingfurtherimprovementsinthermalperformance,tomaintainthesame gooddesignprinciples.
Astructuralinsulatedpanel(SIP)consistsofalayeroforientedstrand board(OSB)bondedontoeachsideofaninsulatingfoamcore.Astrong, structuralbondbetweenthethreelayersisessentialtotheloadbearing abilityoftheSIP.TheresultantsandwichofOSBandfoamcanbeusedas astructuralloadbearingelement.ASIPisacompositeengineeredproduct, witheachbuildingbeingindividuallydesignedandengineered.SIPstructurescanoffergoodthermalandairtightnessperformancewithminimal thermalbridgingduetothecontinuousnatureoftheinsulationcorewithin thepanel.
SIPbuildingswerefirstresearchedinNorthAmericainthe1930sand40s. SIPsasweknowthemtodaywereconceivedinthe1970sandhavebeenin usesincethen.
SIPsareusedforexternalwallandroofstructureswheregoodthermal performancewithminimalthermalbridgingisdesired.Currently,loadbearingSIPstructuresaregenerallylimitedtofourstoreysinheightfor structuralreasons.AsSIPstructuresbecomelargerormorecomplex,additionalelementsofstructuremayberequiredtosupporttheimposedloads; however,theseelementsofstructurewillreducethethermalperformance benefitsoftheSIP.SIPscanalsobeusedasin-fillpanelsonlargemulti-storey steel-orconcrete-framedbuildings.Large-formatSIPscanbecranedinto placeandfixedtotheoutsideoftheframe,providingrapidenclosureofthe structurewiththermalinsulationalreadybuiltintothewalls.SIPwallscan becladwithalltypicalcladdingmaterials,suchasmasonry,timberorother lightweightsystems.
Atwinstudwallisasimple,easymethodofgettingalotofinsulationinto awallwithrelativelyinexpensivematerials.Itissimplytwotimberframe studwallsinparallel,separatedbyacavity,butonlyoneofthesecarriesthe verticalloadofthebuilding.Dependingonthestructuraldesignandorder ofworkproposedonsite,thiscanbeeithertheinnerortheouterwall.The cavitywidthandthedepthofbothwallstudscanbevaried,toprovidesufficienttimberforstructuralperformanceandspaceforinsulation.Thissimple methodusesmanymaterialsandtechniquesfamiliartothosewhobuild standardtimberframebuildings.
Toavoidrepetition,theillustrationswithinthischaptershowinternalloadbearingstuds,ablownfibreinsulationmaterialandtheinternalsheathing boardprovidingrackingresistance.Alternativedetailsmayshowexternal loadbearingstudsandsheathing,orquilt/batt/boardinsulationinany














