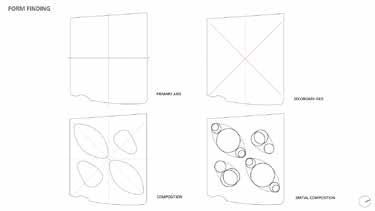 Watusiri Srinarm
Architectural Portfolio
Bachelor degree in Architecture at Silpakorn University, Bangkok
Watusiri Srinarm
Architectural Portfolio
Bachelor degree in Architecture at Silpakorn University, Bangkok
 Watusiri Srinarm
Architectural Portfolio
Bachelor degree in Architecture at Silpakorn University, Bangkok
Watusiri Srinarm
Architectural Portfolio
Bachelor degree in Architecture at Silpakorn University, Bangkok
Personal Information
Watusiri Srinarm, Mudmee

phone (+66) 890341032
email srinarm.watusiri@gmail.com
facebook Mudmee Watusiri
instagram mudmee.rfa
line mudmeemudmeemudmee
address 27 Petchkasem 48 16-2 Road, Bangduan sub district, Pasricharoen district, Bangkok 10160
Education
2018 - 2023
Bachelor degree in Architecture at Silpakorn University, Bangkok
2016 - 2017
Benchamarachuthit Chantaburi School, Chantaburi
2015
Chalermkwansatree School, Phitsanulok
2014
Teeratada School, Phitsanulok
2012 - 2013
Phayaopittayakhom School, Phayao
2008 - 2011
Darunaratchaburi Witaed Suksa School, Ratchaburi
2003 - 2007
Lertlah School, Bangkok
Software
Autocad Beginner using for common drawings
Revit Advanced in creating drawings and model including rendering
Sketch up Beginner using to create common model
Lumion Improver rendering for perspective
Enscape Intermediate for basic rendering and creating perspective
Illustrator Improver for create diagram and infographic
Photoshop Intermediate for create diagram and infographic
Skills
Architecture
Architectural Design
Architectural Drawing
Architectural model making
Hand Drafting
Art
Water Coloring
Delineation
Film Photography
Digital Photography
Languages
Thai
English (IELTS 6.0 in 2018)
Internship trainee at Somdoon Architects
Designing Drop off, facade and ceiling design in highrise condominium
Drawings - Ramp, watercloset, garbage room details for Tender Drawings in highrise condominium
- Door and window details for Tender Drawings in highrise condominium
- Elevation and Section details for EIA Drawings in highrise condominium
Site Seeing Collecting information and site measuring from owner’s house




INTERNATIONAL PERFORMING ARTS AND EXHIBITION CENTER (IPEC) INTERNATIONAL PERFORMING ARTS AND EXHIBITION CENTER (IPEC)










LOCATION : Queen Sirikit National Convention Center
BY : THUNSIRI STUDIO
(THUNYATORN RATTANAPAN 02610024)
(WATUSIRI SRINARM 02610053)
CONCEPT : COMPACT BOH AND CIRCULATTION





ELEVATION
This project was questioned by walking circulation in the project, how can we make user feel free to walk without any interruption of service working and can be able to use as theater as it should be, together with architecture that can be able to be an artwork in itself. Zoning in each of the function was considered together with public transportation and ability of site, making 5 spots in different position starting with both of the theaters were located near the side of the public road for easier entering and can manage public area better. Exhibition hall was at the back of the site for transferring securely and amphitheater was alongsided with Benchakitti park for attracting people.

ISOMETRIC VIEW










Due to the fact that we need to make people feel free to walk to anywhere in the project and can choose where do they want to go through seeing destination of the function. When we decided on all of the spots then we link the circulation path in every zoning by having criterions which circulation must surround along all of the function and walking route in each of the function could connect with another function as well. Therefore, we also need to determine service route of the back of house officer to be not be seen by any of the common users. So, back of house was started with basement floor and 1st floor to run the function in vertical dimension and common user can be able to use and circulate freely to all and around of the function and also get the surronding atmosphere without seeing back of house area and officer anymore.

CHIDLOM MIXED USE HOTEL CHIDLOM MIXED USE HOTEL
LOCATION : BTS PLOENCHIT, CHIDLOM
 BY : DINGO STUDIO
BY : DINGO STUDIO
(NONGLUCK NUALHUL 02610025)
(WATUSIRI SRINARM 02610053)
CONCEPT : CIRCULATTION

Nowadays, public space are being used and designed for supporting activities that make people get together. We have an idea which people in the highrise resident can use and happily walking in the circulation path, from function to another function, in each of the function whether in vertical or horizontal path. In this project was designed to has 2 main buildings as one for hotel and one for office. In each of the building was faced together with facade for protecting external eyesight between building. Another significant spot was green space where were in shape of zig-zag through the mall that can make a rest area between function and also be the walking path that connect each of the building which were the place of All day dining and Rooftop bar.









SECTION

ELEVATION
































BUILDING REUSE AND REHABILITATION working infographic
This subject provides how to study,survey, measure and preserve the old building including building heritage in variety of context and making the building useful,according with the needs of nowadays for leveling up the old buiding in old context.





