of shifting light, of changing skies
This is a city of shifting light, of changing skies, of sudden vistas.
A city so beautiful it breaks the heart again and again.
Alexander McCall Smith AUTHORInside dust jacket

This is a city of shifting light, of changing skies, of sudden vistas.
A city so beautiful it breaks the heart again and again.
Alexander McCall Smith AUTHORInside dust jacket
There is perhaps no better city than Edinburgh to demonstrate what can be achieved with a successful masterplan — the design and impact of the New Town have inspired town planners the world over, not only in scale and beauty but in its ambition to improve the life of its citizens.
As a team, we are passionate about making a positive commercial and social impact. Before any bricks and mortar economics, we started by asking one question: what will people say it means to live and work at Edinburgh Park? We are committed to building a new community and architectural exemplar loved by its citizens, with long-lasting financial, cultural and social value.
The ground we have covered over the past year has been remarkable, and we are delighted to bring you this second edition about our work at Edinburgh Park. Since gaining detailed planning permission in 2018, we have started work on site on the first 85,000 sq ft of office space. This flagship building, 1 New Park Square, encompasses a restaurant, cafe and conference space, as well as a five-a-side football pitch, public realm and world-class art.
We are committed to building real homes for all, homes that create an inclusive community. Our housing strategy, which we have been developing in collaboration with partners, will commit to building 25% affordable homes — inspired by a research tour of social housing exemplars in Amsterdam, Basel, Zurich, USA and the UK.
Our sustainability standards are constantly updated to keep pace with the latest thinking. Office buildings will be powered by all-electric, green energy, and will target the demanding EPC A and BREEAM Excellent certifications.
Parabola’s core belief is that art civilises life; we continue to put culture at the centre of this new community and have appointed our first poet and photographer in residence. We also received detailed planning permission for ‘Mach1’, a building sculpture by artist David Mach, which will form an art space, cafe, event suite and local landmark open to all.
Edinburgh Park is a once-in-a-lifetime opportunity to create a new urban quarter for Edinburgh. We are incredibly proud of the ground covered since the last edition — and excited about the journey ahead, as we deliver growth, safeguard the planet, support jobs and provide new homes for the city and its people.
Peter Millican OBE CHAIRMAN, PARABOLA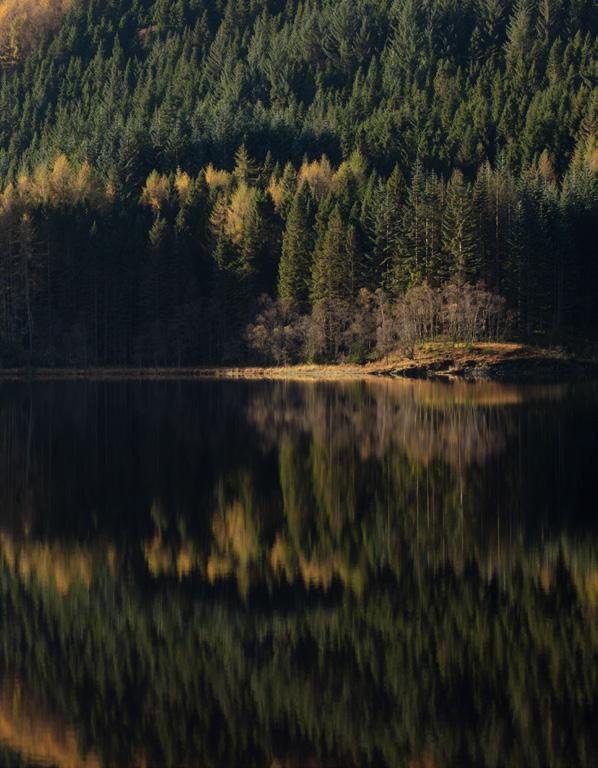

A NEW MIXED-USE COMMUNITY
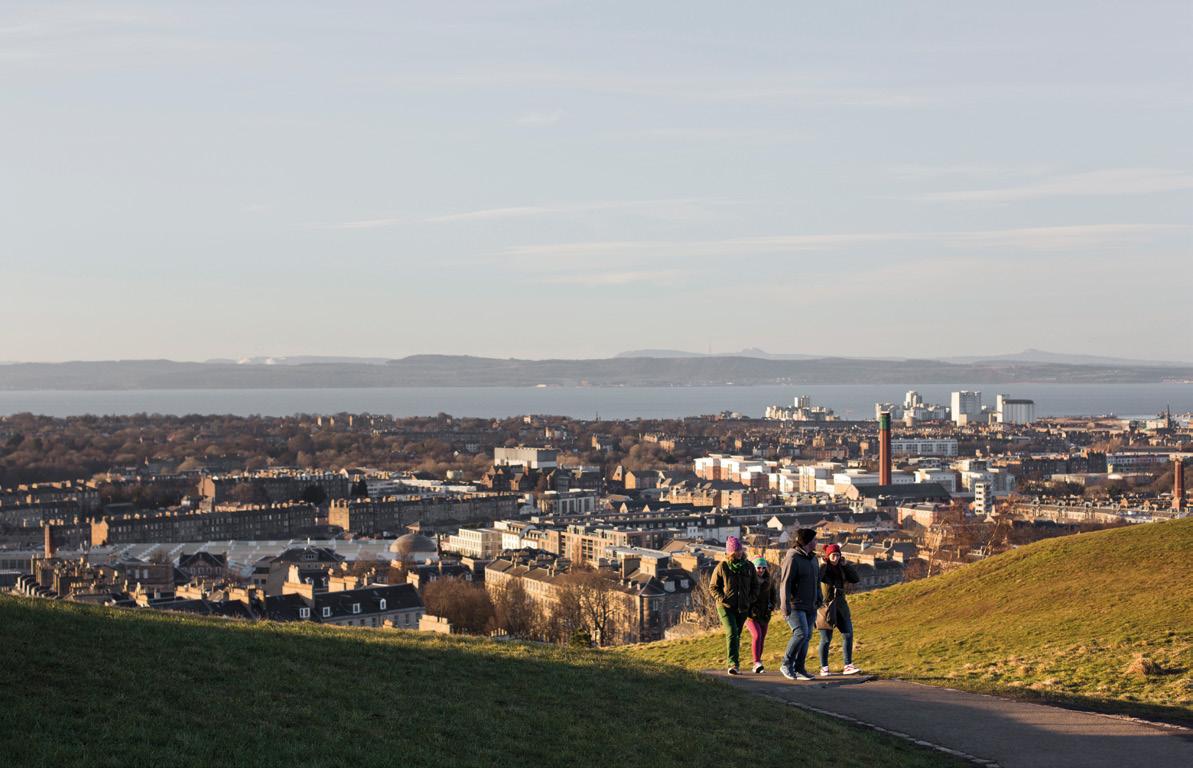
 The distinctive urban landscape of Edinburgh: the view from Calton Hill
The distinctive urban landscape of Edinburgh: the view from Calton Hill
Our all-electric infrastructure will supply 100% renewable power, though office tenants can choose alternative suppliers
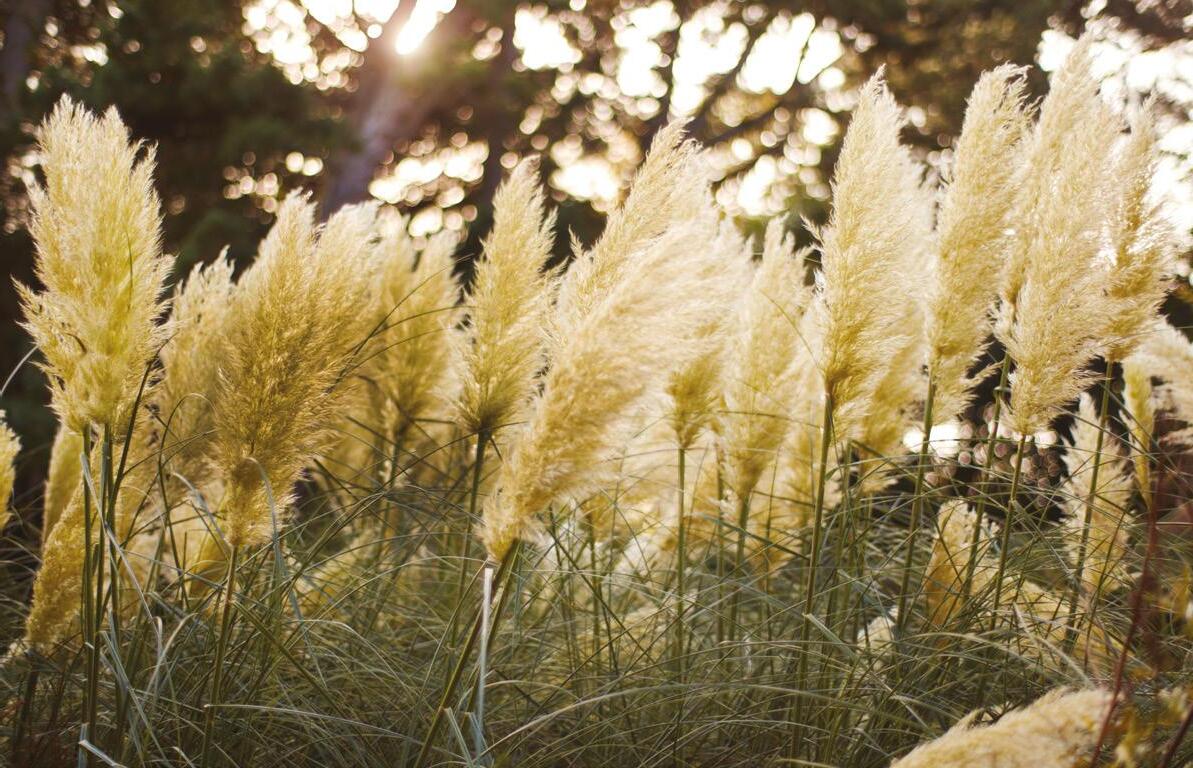

AFFORDABLE AND FORWARD-LOOKING Sustainable homes and offices powered by all-electric and fossil-free energy
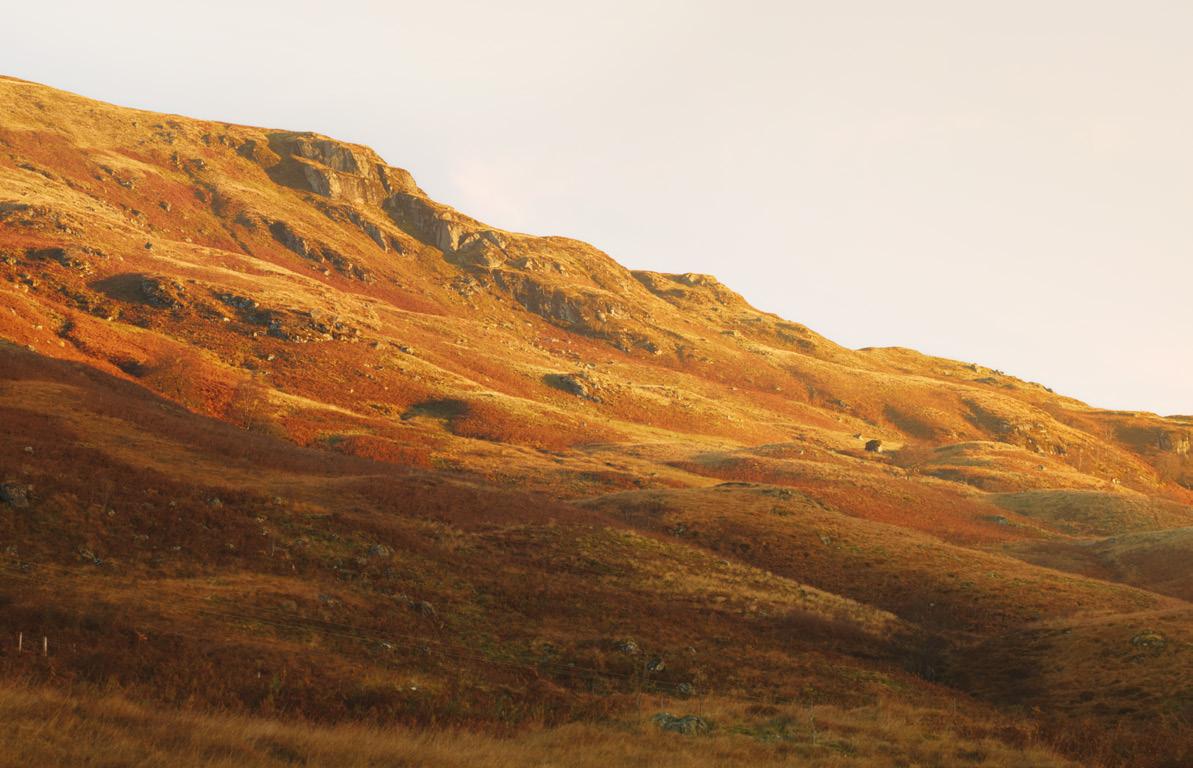

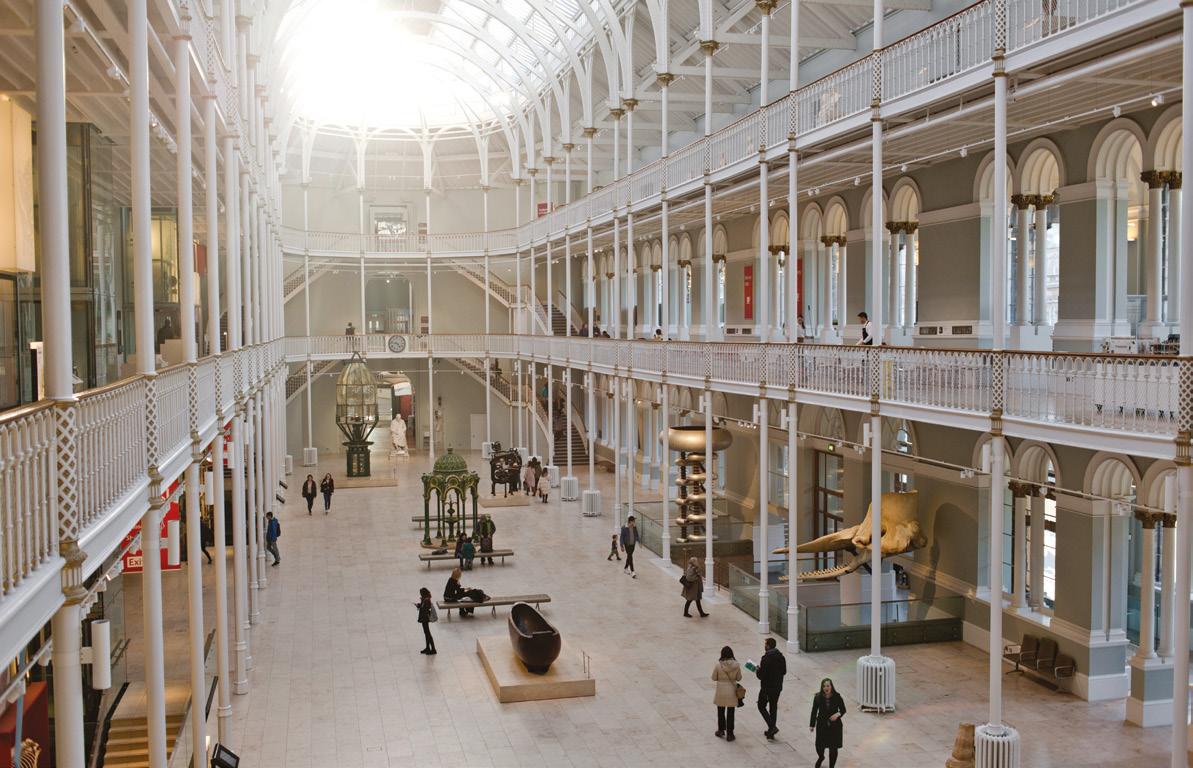 Design is central to good places: the National Museum of Scotland
Design is central to good places: the National Museum of Scotland

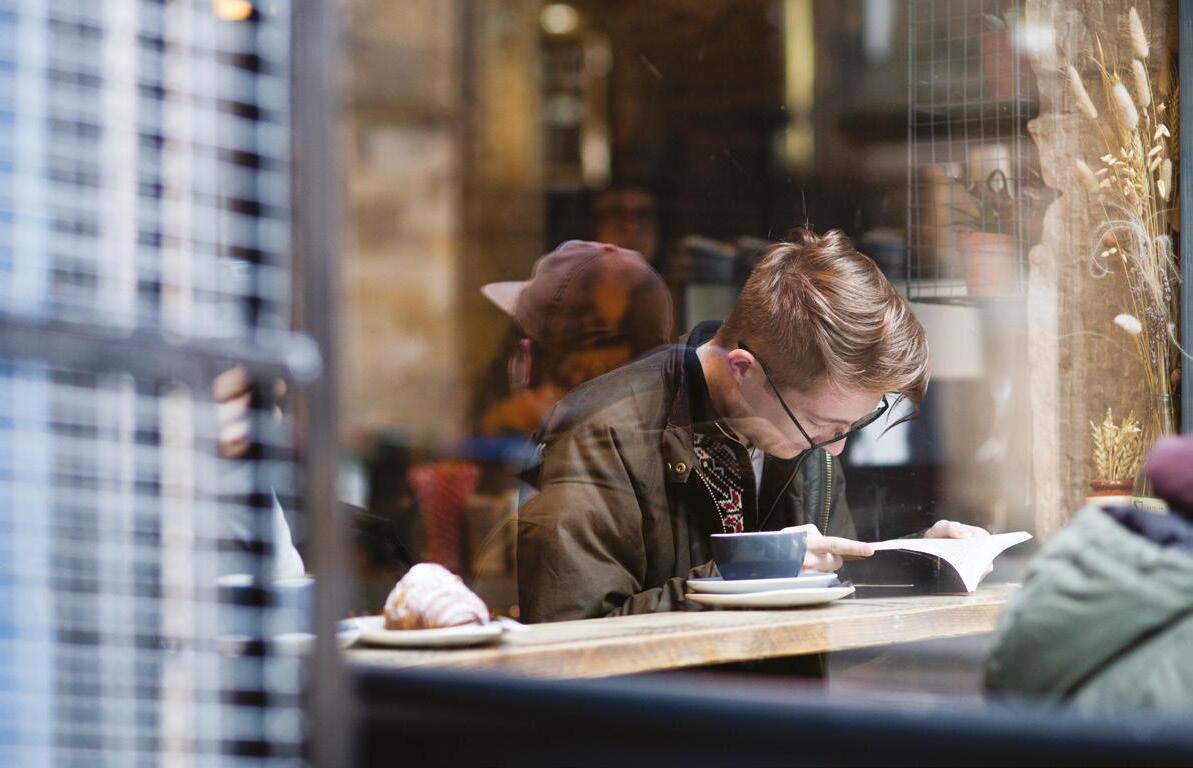

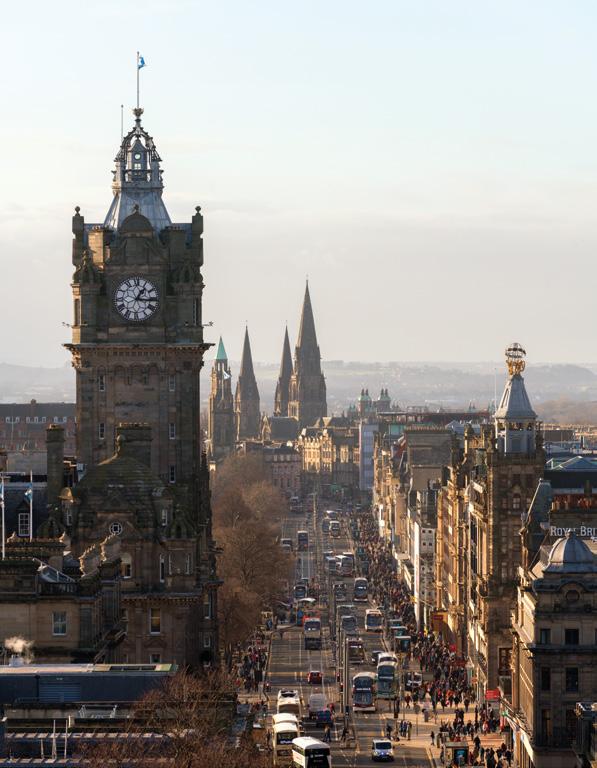
The medieval fortress. The Georgian masterplan. The festival town. The university city. The economic powerhouse. The capital.


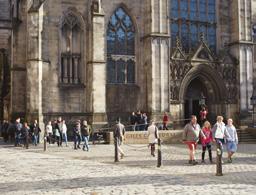
Marrying national galleries and cafe culture with sandy beaches and wild heathland, it is perhaps little surprise that Edinburgh was named the best place to live in the UK in 2015, 2016, 2017 and 2018. The city also came fourth in the world for quality of life in reports by the Financial Times and Deutsche Bank (2018). Its appeal is matched by its growth: National Records of Scotland predicted that the population will increase 21% by 2039, making it one of the fastestgrowing cities in the UK. Much more than a picture-postcard capital, Edinburgh is also the UK’s largest financial centre outside of London, with £500 billion assets under management and the headquarters of Tesco Bank, Baillie Gifford and the Royal Bank of Scotland.

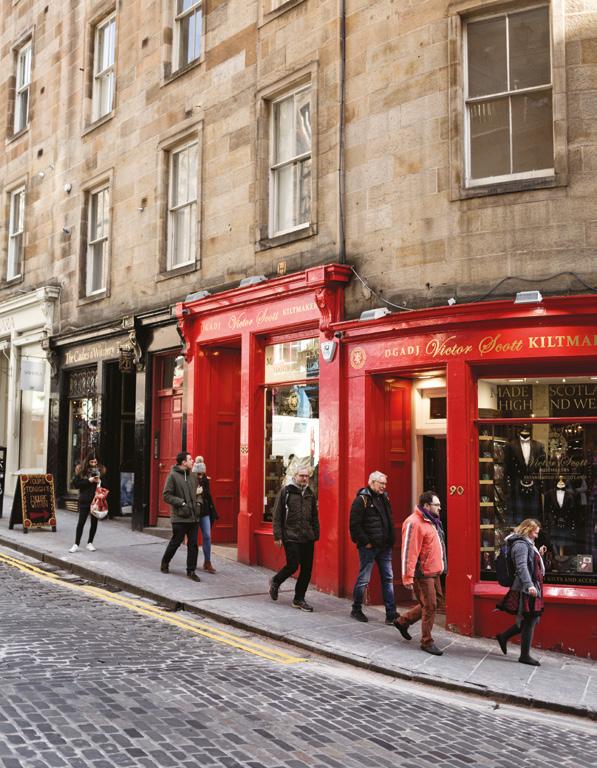



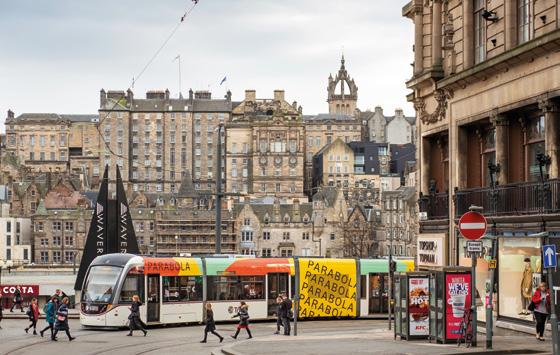
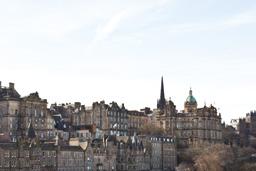


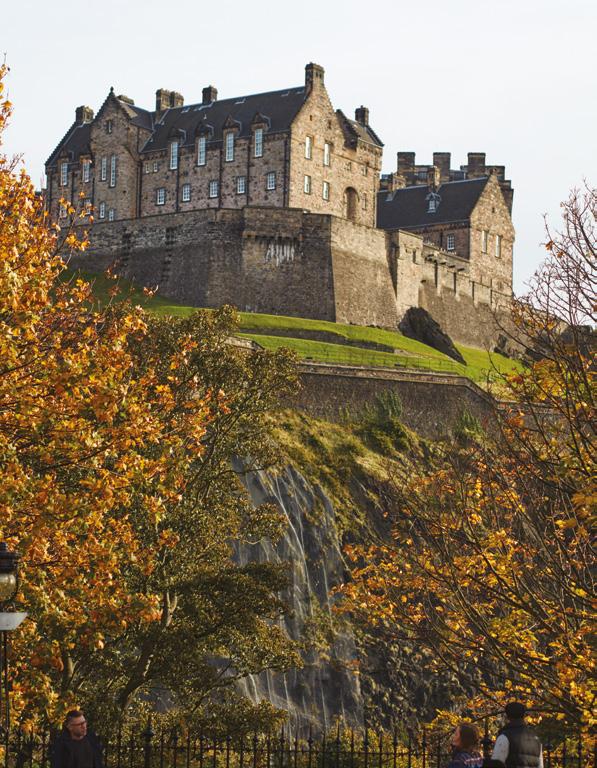
Charlotte Brontë called it as vital as a flash of lightning. George Eliot compared it to utopia. Queen Victoria even likened the city to a fairytale dream. Edinburgh’s beauty and buzz have inspired visitors and citizens for centuries and the city is known for its exceptional cultural credentials. Most famously, the Edinburgh Festival Fringe is the largest arts festival in the world, attracting more than 3 million visitors in 2019 and setting a new record for ticket sales.
 The Edinburgh Festival Fringe is the largest arts festival in the world; Armchair Books on West Port (right); a street entertainer draws in the crowd (above)
The Edinburgh Festival Fringe is the largest arts festival in the world; Armchair Books on West Port (right); a street entertainer draws in the crowd (above)
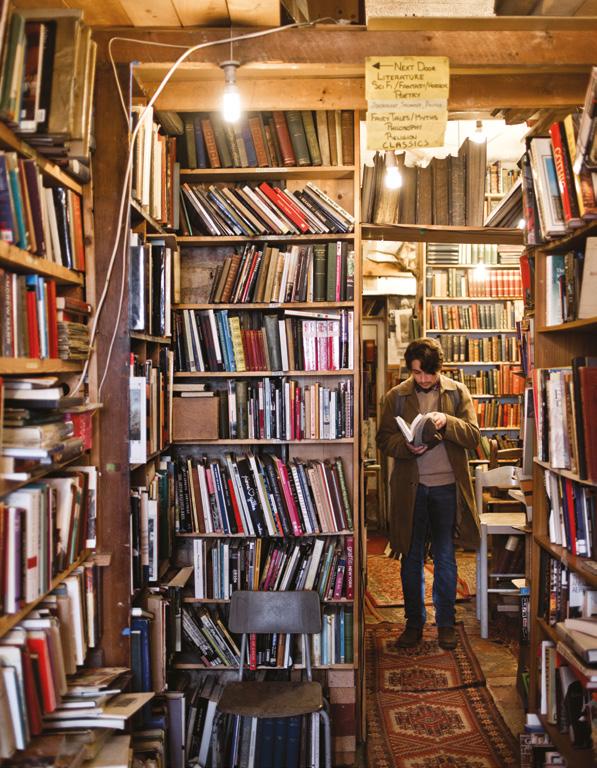
LONDON 1hr 10mins
Direct flight
AMSTERDAM 1hr 12mins
Direct flight
DUBLIN 1hr 30mins
Direct flight
PARIS 1hr 30mins
Direct flight
FRANKFURT 1hr 55mins
Direct flight
MUNICH 2hrs 15mins
Direct flight
ROME 3hrs
Direct flight
ISTANBUL 4hrs 20mins
Direct flight
NEW YORK 6hrs 30mins
Direct flight
DOHA 7hrs 20mins
Direct flight
TORONTO 7hrs 30mins
ABU DHABI 7hrs 30mins
Direct flight
CHICAGO 8hrs 35mins
BEIJING 10hrs 50mins
Direct flight
42 flights to London every day
157 destinations and 38 airlines
41 trains per day to London
GLASGOW 53mins
Direct train
NEWCASTLE 1hr 25mins
Direct train
MANCHESTER 3hrs 15mins
Direct train
LIVERPOOL 3hrs 30mins
Direct train
LONDON 4hrs
Direct train
BIRMINGHAM 4hrs 30mins
Direct train
27 million people use Edinburgh’s stations each year, with eight trains per hour to Glasgow and 41 trains per day to London
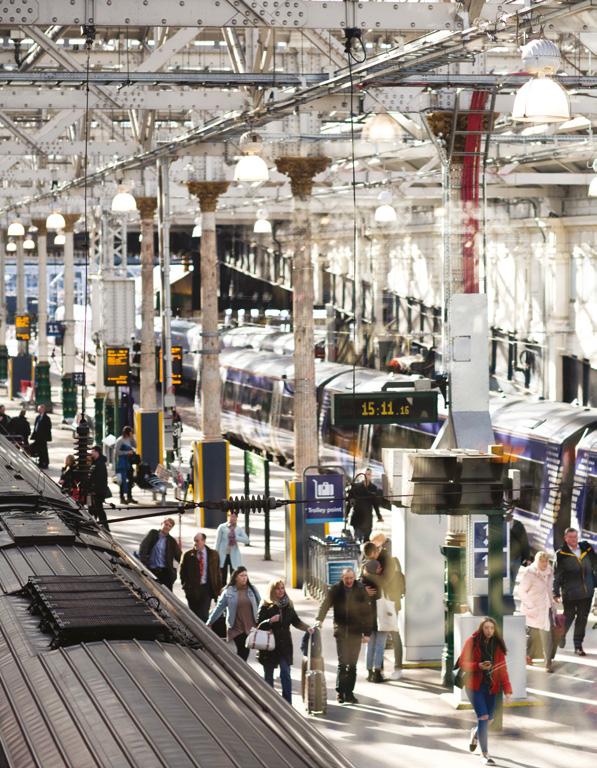
Between forested hills and the sea, Edinburgh mixes the urban with the wild. Refined classical architecture sits cheek by jowl with basalt crags and Scots pine. And with 30 parks — including the grand and exotic Royal Botanic Gardens, the formal tiered Princes Street Gardens, or Holyrood Park and its brooding Arthur’s Seat — Edinburgh is the greenest city in Scotland, and second only to London in the whole of the UK.
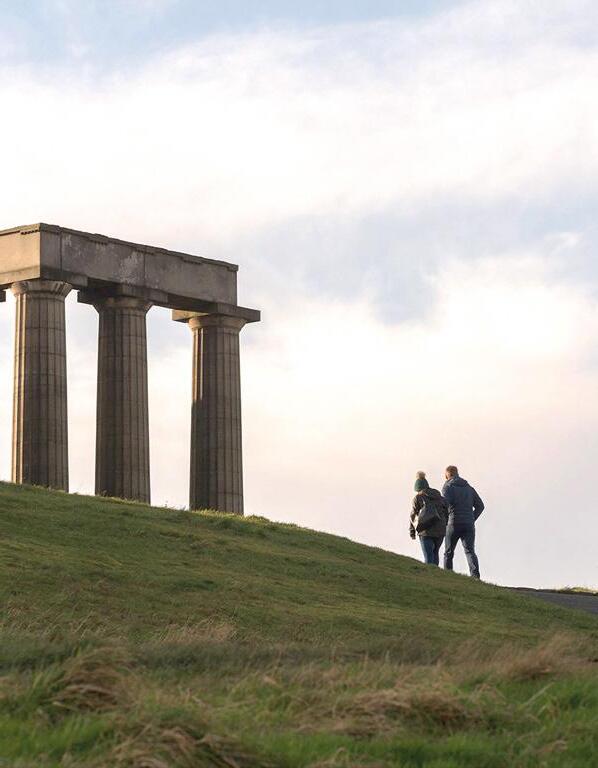

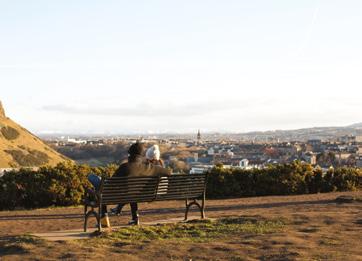
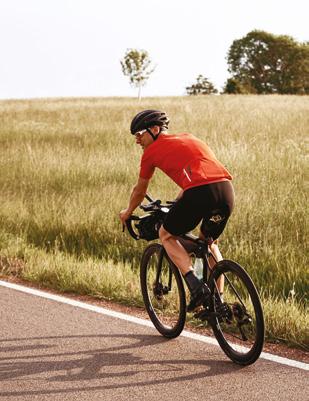

World Heritage Site and City of Literature Festival
Edinburgh International Festival is one of the most important cultural celebrations in the world
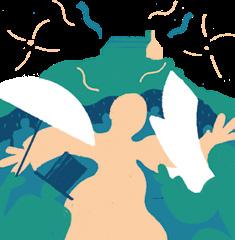
£1.45bn
£1.45 billion generated from international visitors in 2017
60,000
The world’s largest arts festival, the Edinburgh Festival Fringe, includes over 300 venues and almost 60,000 performances
More overseas visitors than any other UK city outside London
157 Edinburgh Airport serves 157 destinations with 38 airlines 42 42 flights and 41 trains to London each day

5.6m
5.6 million people used Edinburgh’s tram system in 2019

8 World-class universities and further education colleges
Largest financial centre outside of London with major financial institutions including Tesco Bank, Royal Bank of Scotland and Sainsbury’s Bank
82,000 82,000 students (including 17,000 international students)
59% Edinburgh residents who hold a degree-level qualification or above, the highest proportion of any UK city

6th University of Edinburgh ranked 6th in the UK and 29th globally in the 2019 Times Higher Education Ranking
£500bn
£500 billion assets under management in Edinburgh
Edinburgh’s prospects of economic growth top any other UK city in the 2019 UK Vitality Index
The city’s eco-credentials eclipse the rest of the UK in a 2019 First Mile study
67% Growth in tech-sector investment during 2019
£300m
£300 million estimated annual economic value of business tourism to Edinburgh
37.8% Edinburgh has a larger proportion of workers (37.8%) in high-skilled occupations than any other UK city
Ranked fourth best place to live in the world
The second best mid-sized European City of the Future
The second highest Gross Value Added per resident in major UK cities

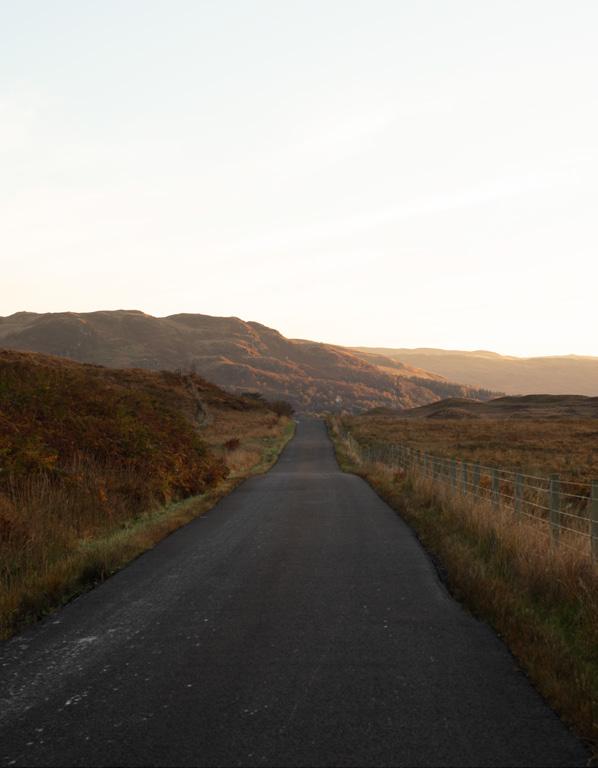
Edinburgh Park is the realisation of a vision that started with 43 acres in one of the best connected parts of the city.

Edinburgh Park is a natural hub, with excellent tram, rail and road connections, as well as the nearby airport. No other site has as easy access to all forms of transport into and out of the city.
Direct trains from Edinburgh to London, Newcastle, Manchester, Leeds, Birmingham and the rest of Scotland
M8 to Glasgow, M9 to Stirling and the Highlands, M90 to Perth
BRUNTSFIELD
South Gyle Edinburgh Park Station & Tram stop Wester Hailes Kingsknowe Slateford Haymarket Station Waverley Station Heriot-Watt University Edinburgh Park Central Tram stop EDINBURGHEdinburgh Park includes a dedicated tram stop at Edinburgh Park Central, and train stations at Edinburgh Park (on the Edinburgh-Glasgow line) and Edinburgh Gateway (on the northern branch to Dunfermline and Perth). The site also has easy access to the Edinburgh City Bypass (A720) for the M8 to Glasgow, the M9 to the Highlands and the M90 to Perth.
Bus routes to old and new towns, Leith, Portobello and Queensferry
Trams to Princes Street and the airport
Quiet Route 8 connects cyclists and walkers directly into the city centre
National Cycle Route 754 follows the Union Canal to Lochrin Basin
TRAM ROUTE
10 mins
9 mins
6 mins
Edinburgh International Airport
Ingliston Park & Ride
Gogarburn
Edinburgh Gateway
Gyle Centre
Edinburgh Park Central
Edinburgh Park Station
Bankhead
Saughton
Murrayfield Stadium
Edinburgh Airport
Glasgow Road
Edinburgh Gateway Station & Tram stop
Gogarburn Tram stop
Gyle Centre Tram stop
South Gyle Station
EdinburghPark Central Tram stop
S Gyle Broadway
To Edinburgh City Centre
Bankhead Drive
Hermiston Junction
Glasgow
M8
Union Canal
CalderRoad
Heriot-Watt University
Edinburgh Park Station & Tram stop
A720
Bankhead Tram stop
Calder Road
EdinburghCityBypass
Wester Hailes
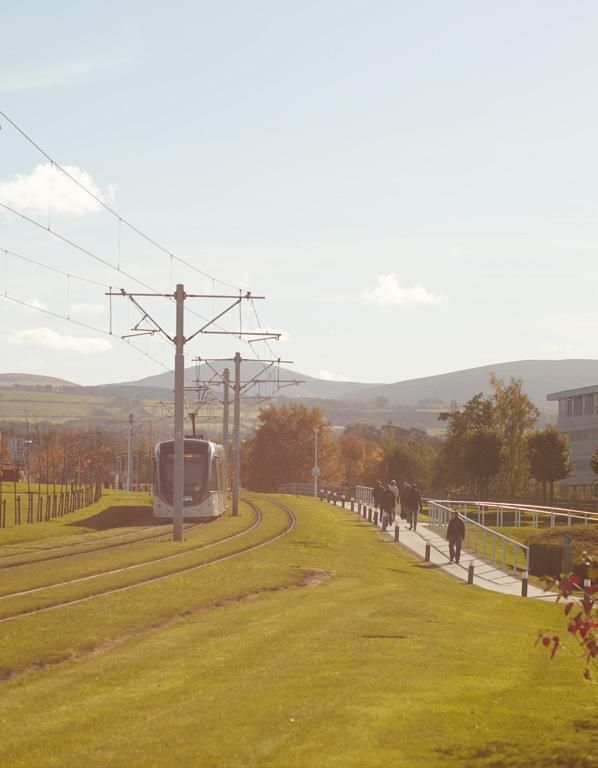
Edinburgh Park is already home to a successful business community, with an impressive list of international companies that have headquarters in a collection of buildings within a masterplan designed by world-famous architect Richard Meier.

Aegon
Akamai
British Telecom

Business Stream
Busy Bees
Cosmedicare
Coulters
Criterion Tech
Diageo
Edinburgh Park (Management) Ltd
Energize Health & Fitness
Exception UK
Fujitsu
Galliford Try
Gofor Finance
HSBC
Ibis Hotels
Jacks 1 Civil Engineering Ltd
John Menzies plc
JP Morgan
Keysight Technologies
Lloyds Bank
Lochside Cafe
Mercer
Miller Homes
Morrison Construction
NuCana
Origo Services Ltd
Philly’s
Premier Inn
Regus
RSPB
Sainsbury’s Bank
SLR Consulting
Version 1
Viavi
WSP
Xtra-Mile.com
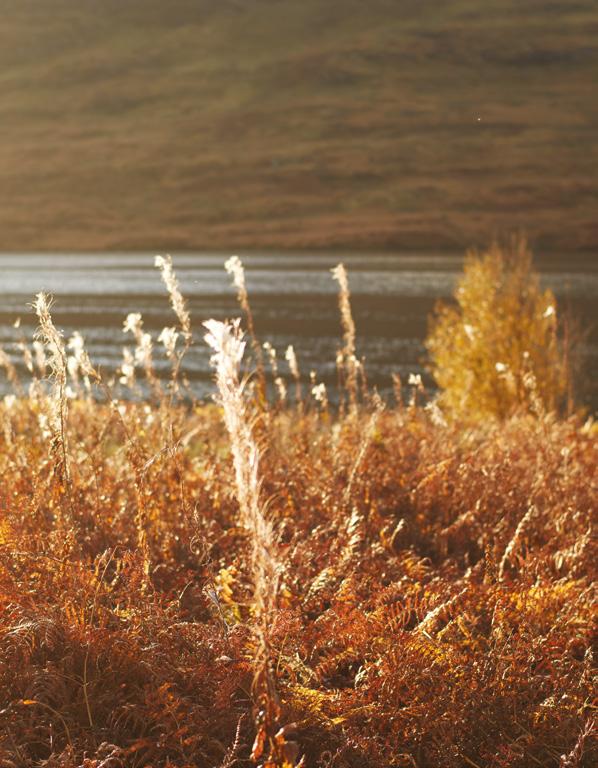
Our vision for Edinburgh Park is of a new urban quarter that is not only a great place to live and work but also a cultural destination and creative canvas for Edinburgh.

This will be a new neighbourhood in every sense — residential boulevards and green squares, offices, community and leisure facilities, cultural events, arts trail, and even a
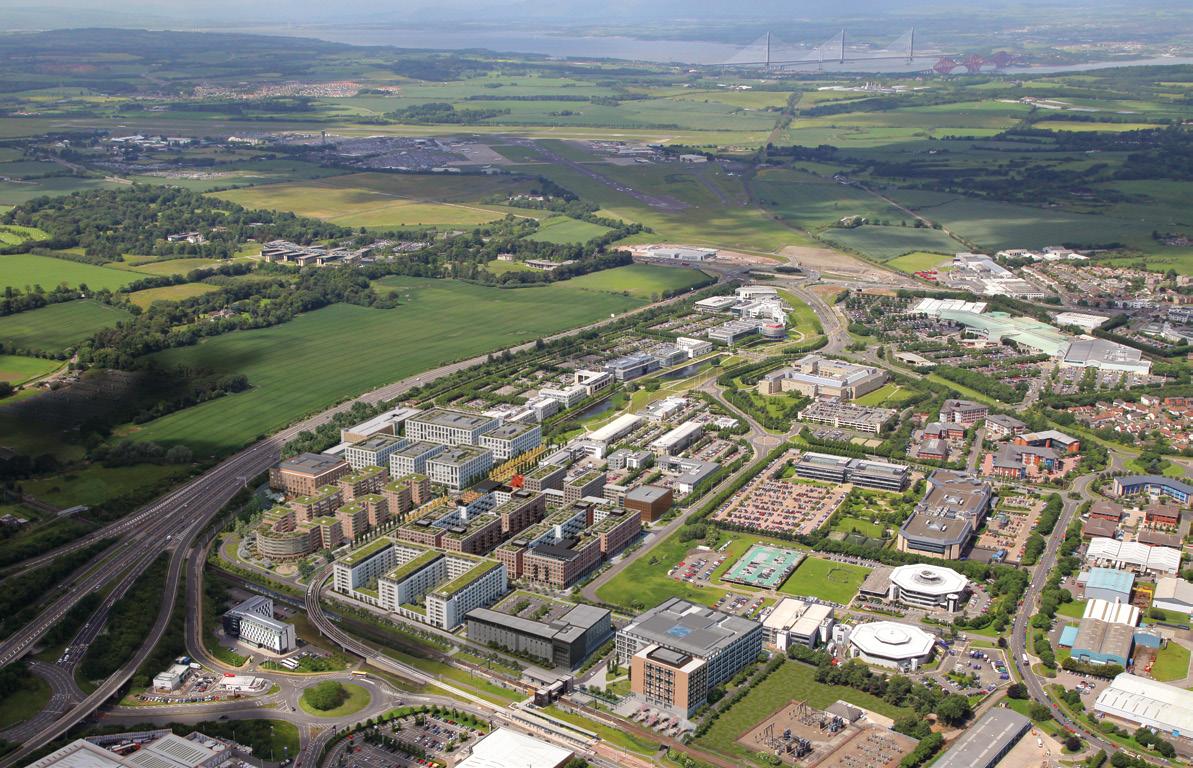

Edinburgh Park is a collection of lively open spaces that encourage movement through the neighbourhood. The masterplan connects with adjoining areas and the existing Edinburgh Park to create an integrated and harmonious part of the city.
Over 845,000 sq ft of new inspirational workspaces
1,740 homes including for sale, to rent and affordable
Green spaces to bring the Scottish landscape into the city
Sports and wellness facilities from tennis and football to Pilates and yoga
A 200-seat conference and event venue
Travel and connectivity both within and around the area Sustainable homes and offices powered by renewable energy throughout the park
Our vision for Edinburgh Park is of a new urban quarter that is not only a great place to live and work but also a cultural destination and creative canvas for Edinburgh.
As well as creating a benchmark for new houses and offices in Edinburgh, we want to demonstrate a new way of creating successful places and have set out eight promises to ensure we create something exceptional for Scotland.
We believe in creating an architectural exemplar for the UK in how to build a new community. This means working with the architects, designers, landscapers and builders who are leading their fields. We are working to redefine the perception and reality of new-build developments in this country.
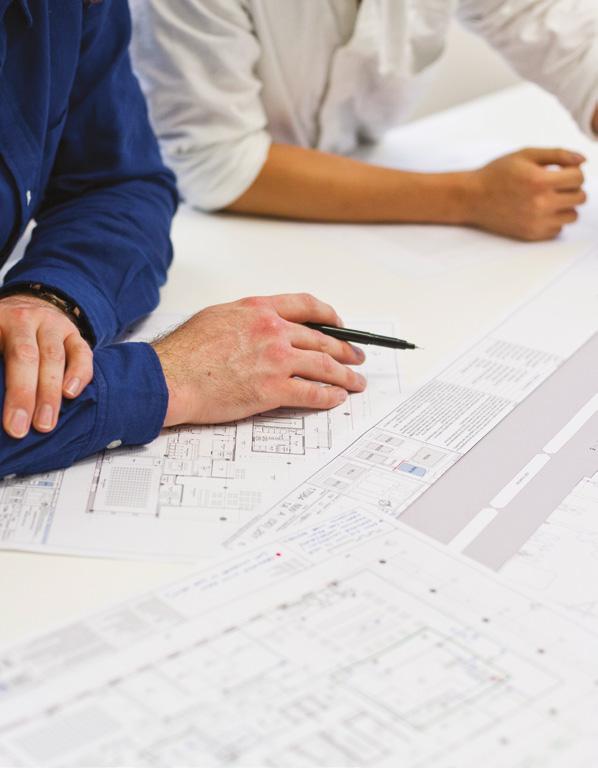
A central cross of streets and tramlines creates Edinburgh Park’s four quarters. The landscaped Cross Street prioritises public transport, cyclists and pedestrians, and will be dominated by active uses at street level.
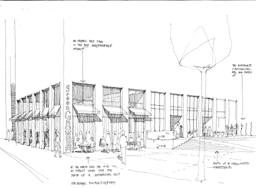

This simple organisation device creates connected spaces, each organised around generous public spaces or gardens and each with its own character.
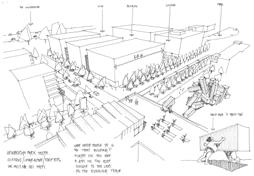
Edinburgh Park is designed to be a socially inclusive community. The masterplan mixes homes and workplaces and puts communal spaces at the heart of its four quarters.

At the heart of the south-east quarter is a generous linear park, which will be the key green space for residents to enjoy.

Edinburgh Park will be a brand-new neighbourhood, providing state-of-the-art homes and workplaces for a new community to enjoy, set in a landscape of generous and beautiful public streets and spaces.
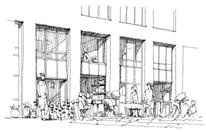 Sketches by Sandy Morrison
Sketches by Sandy Morrison
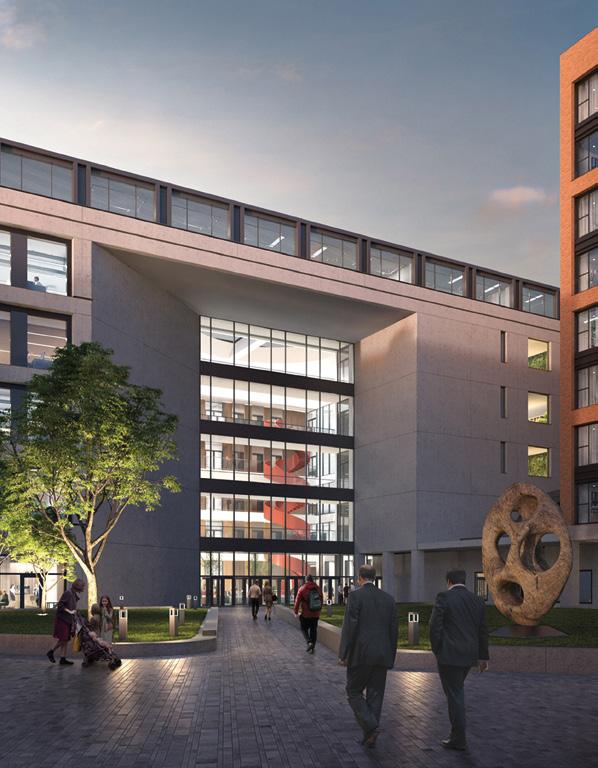 The approach to 1 New Station Square from Edinburgh train and tram station
The approach to 1 New Station Square from Edinburgh train and tram station
The divide between work and life is changing. Edinburgh Park seeks to energise working people with exceptional workplaces, set against a buzzing backdrop of activity.
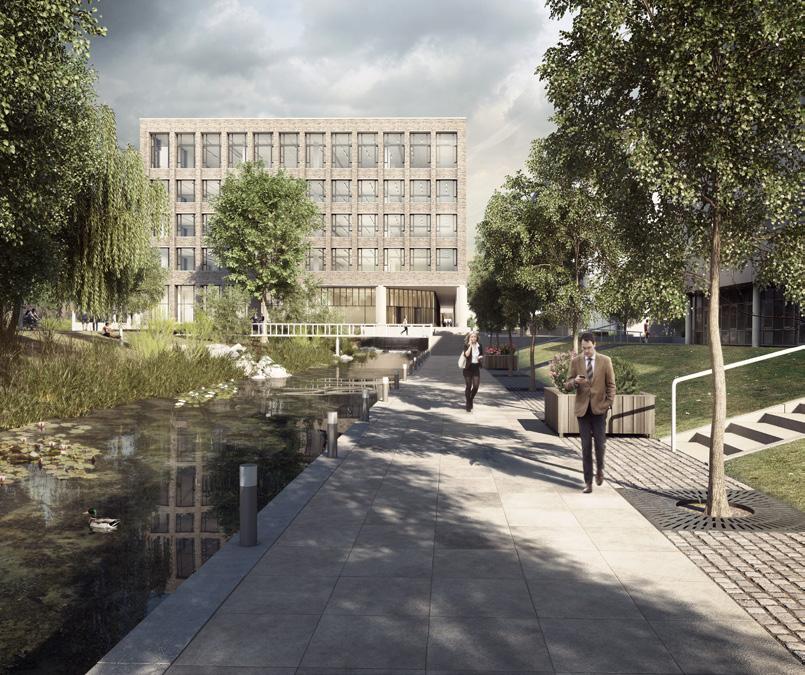
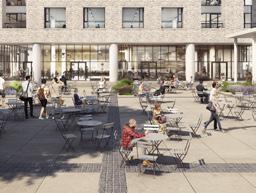
The buildings have been carefully designed around a series of public spaces that create key routes around the site. At the heart of the development is the ‘civic square’, a space for new and existing users of Edinburgh Park to enjoy. This multi-functional space provides the opportunity for temporary events, with food and beverage units opening out to the north and south.
An ambitious energy efficiency programme would work towards net-zero carbon status, facilitated by all-electric energy infrastructure, solar arrays and natural ventilation. Edinburgh Park plans to set the standard for a sustainable community, supporting the Scottish Government’s aim for a zero-carbon Scotland by 2045 — and is building a fossil-free energy supply with no gas installation five years ahead of the regulatory deadline of 2025.

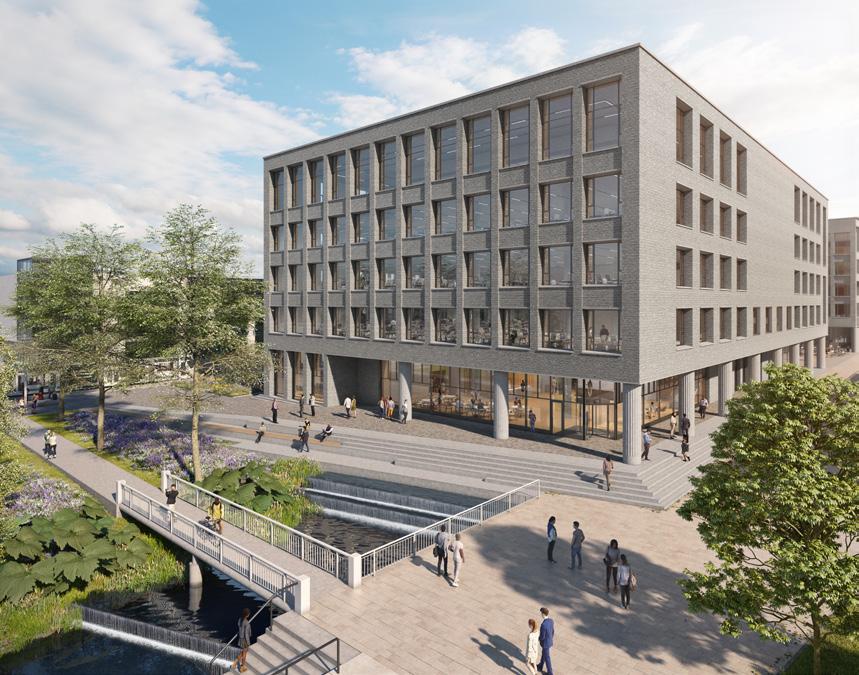

We’re redefining what it means to live and work in the city; at Edinburgh Park, businesses no longer have to choose between buzz and breathing room, or between good views and good value.
1 New Park Square will be the heart of Edinburgh Park, setting the standard for a sustainable workplace powered by renewable energy. This 85,000 sq ft office building was designed by Stirling Prize-winning firm Allford Hall Monaghan Morris and is superbly finished with terrazzo floors and timber lining in the reception.
1 New Park Square is characterised by its lively, flexible spaces, like the ground-floor cafe and breakout space, and the 200-seat theatre-style conference room.
Designed for wellness, the offices are set amid beautiful landscapes, while the mixed-use site ensures a hive of activity day and night. Inside, occupiers enjoy high ceilings of at least 3.1 metres, natural light and doubleheight external balconies. A full fresh air ventilation system draws air from outside, and windows can be opened. Secure storage provides space for 76 bikes, and showers and lockers are all delivered to health-club standard — to empower healthy living.
1 New Park Square has been designed according to the principles of a clean and green building. Its all-electric energy infrastructure will supply power to the building that is 100% renewable, though office tenants can choose alternative suppliers. Designs also minimise energy consumption and keep operating costs down, while ensuring a comfortable working environment.
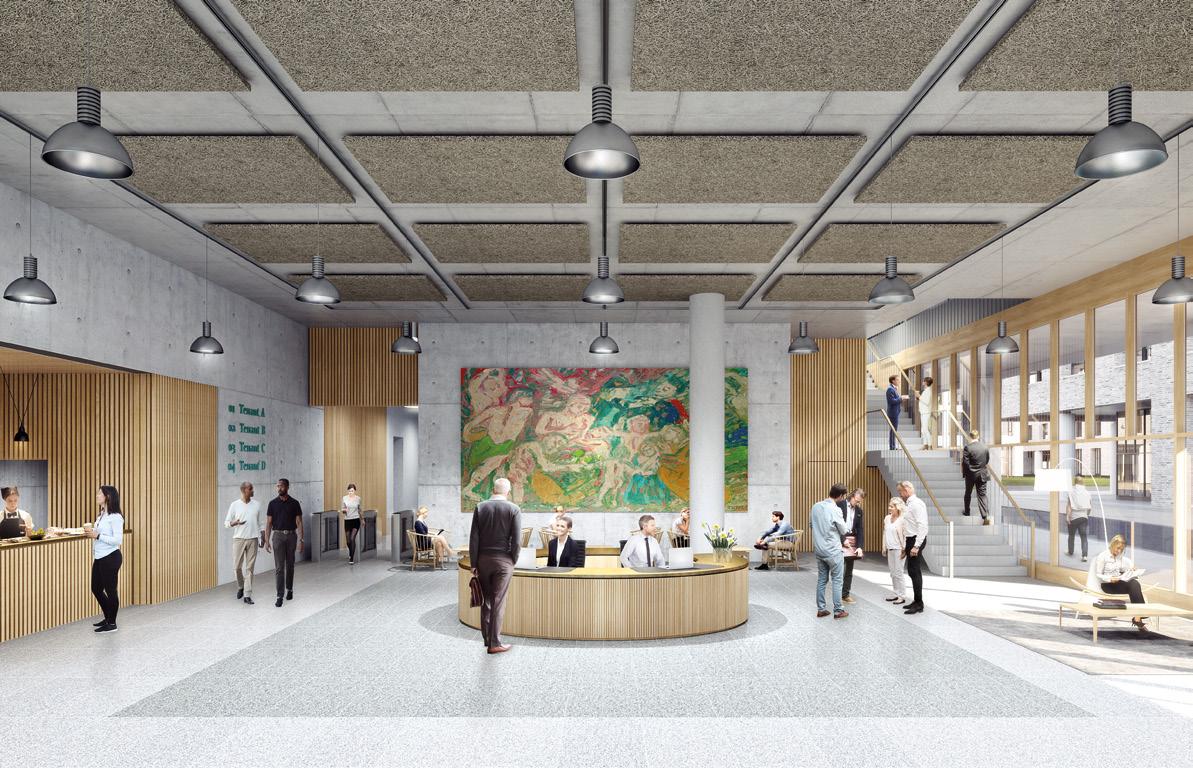
The reception space has beautiful high ceilings, largescale glazing for natural light and sensitive use of tactile materials that provide a welcoming and inspirational start to every day — and includes a stunning tapestry based on Leon Kossoff’s ‘Minerva Protects Pax from Mars’ by Dovecote Studios.

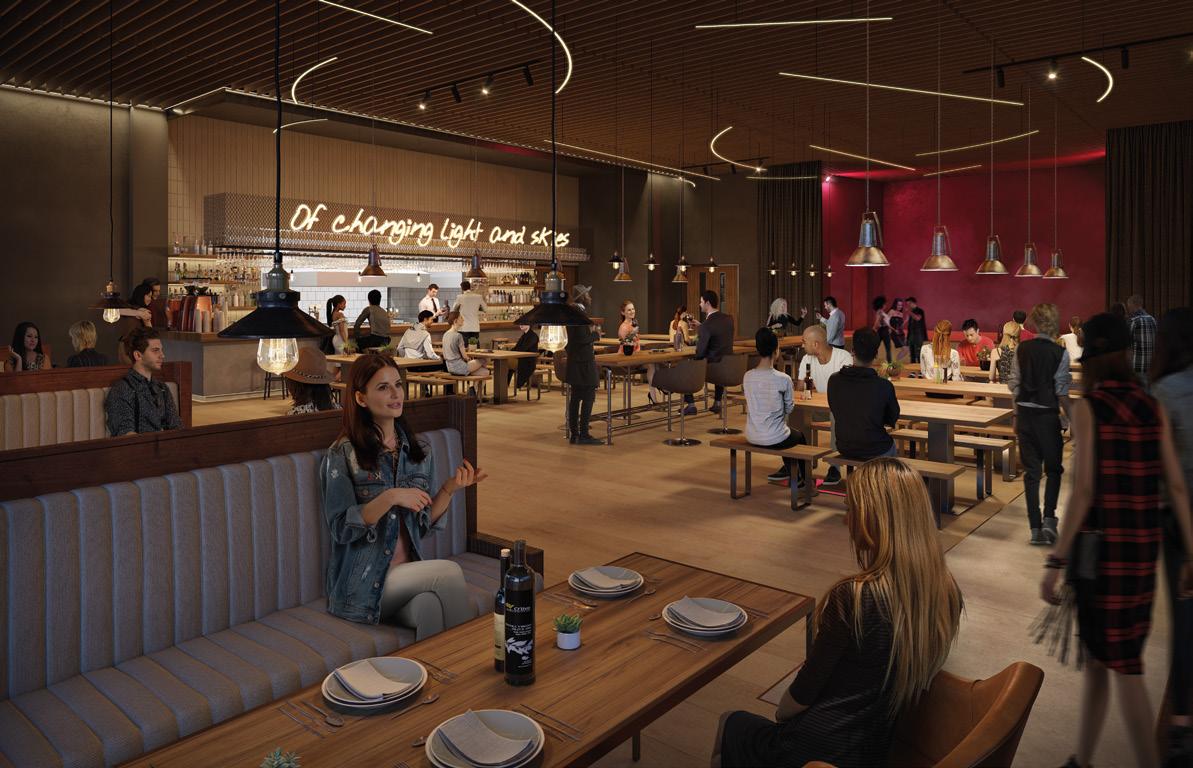

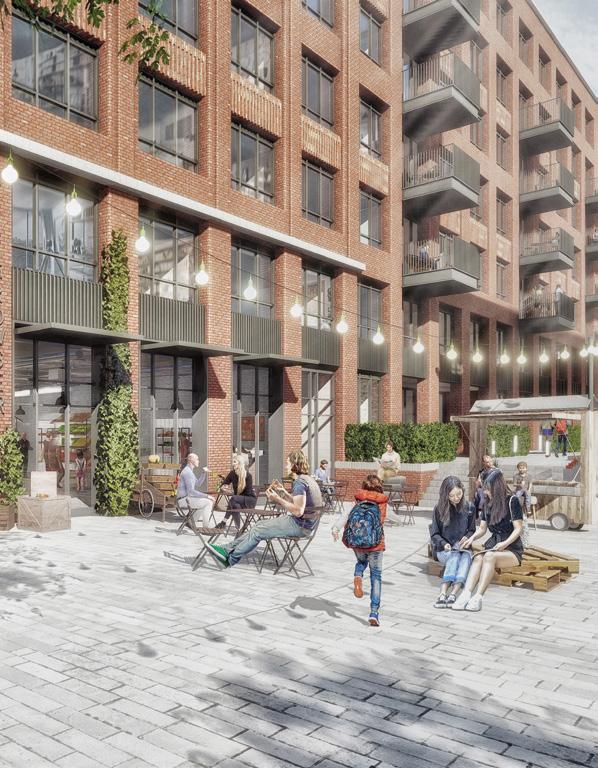
Critical to the success of Edinburgh Park is a residential neighbourhood providing a mix of housing with a range of different typologies. Our 1,740 sustainably built homes will include affordable housing, townhouses and build-to-rent. The neighbourhood aspires to be an exemplar of urban housing, combining excellent levels of design and sustainability in an accessible location.
Every home is thoughtfully planned and intelligently designed using durable, high-quality materials. Our designs optimise daylight, sunlight and views, while dealing efficiently and effectively with heat gain. Homes will be positioned to ensure seamless access to the nearby squares, gardens and boulevards. Parking, storage, waste and recycling have been carefully considered.
The area to the north of the station will represent a new gateway to Edinburgh Park and deliver the appropriate sense of arrival through the outstanding public realm, surrounded by true mixeduse, including a hotel.
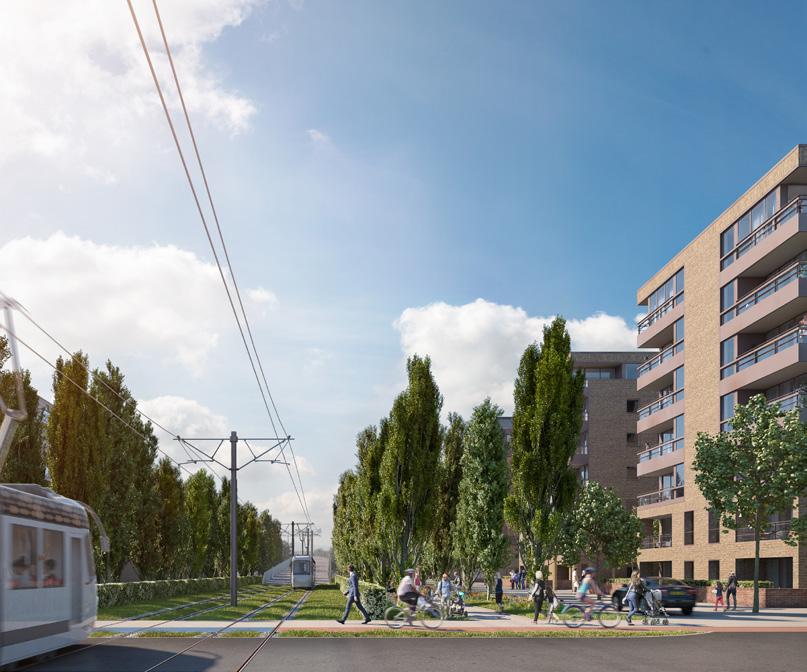
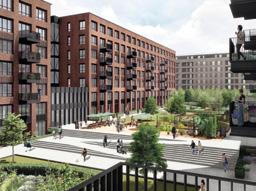

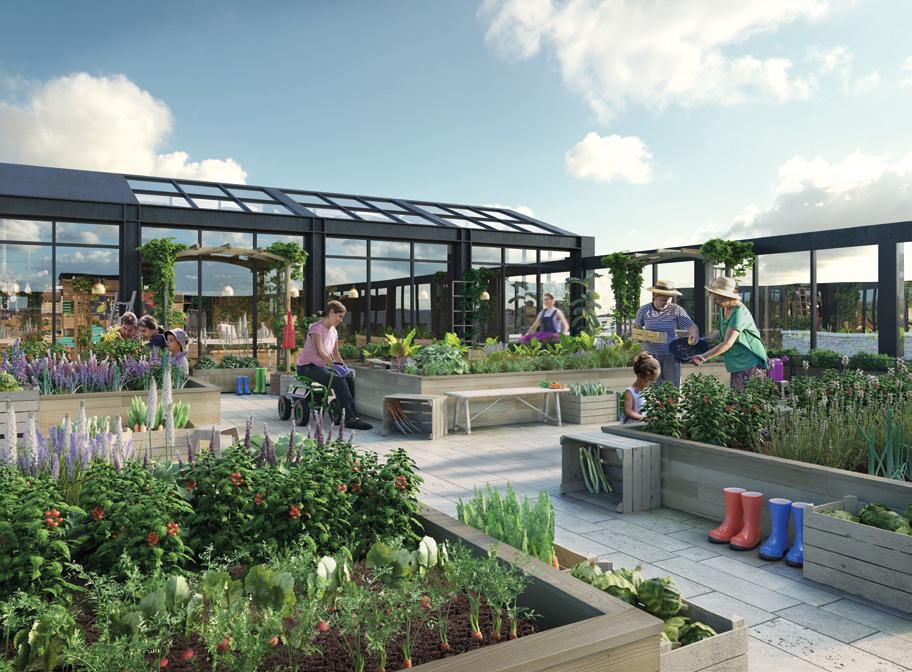
Many homes have private terraces and balconies with breathtaking views over squares with art or across to the Pentland Hills, some incorporating rooftop gardens and allotments. They are designed to offer every convenience of modern life among a beautiful landscape of gardens and courtyards.

The neighbourhood will have access to immediate local facilities, open spaces and green spaces throughout, fostering a sense of community. The aim will be to develop an active neighbourhood supported by art and with opportunities for exercise, play and amusement built into the landscape for every generation.

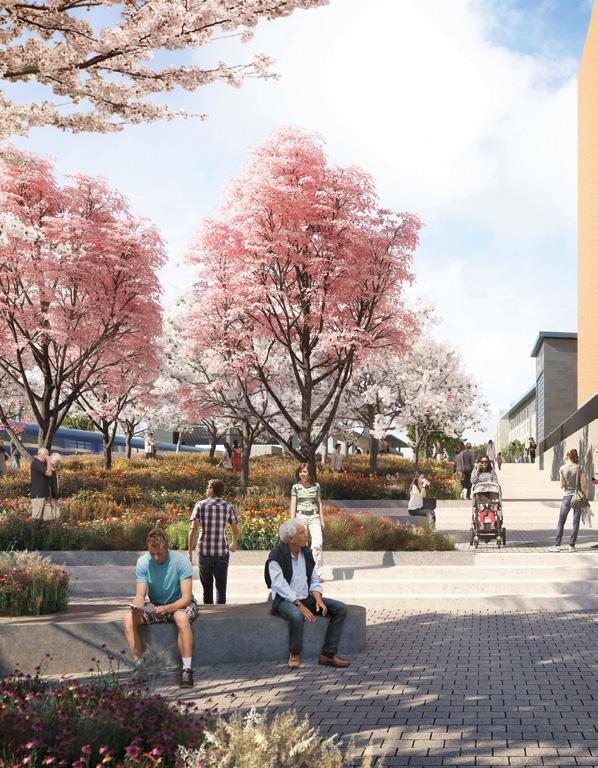


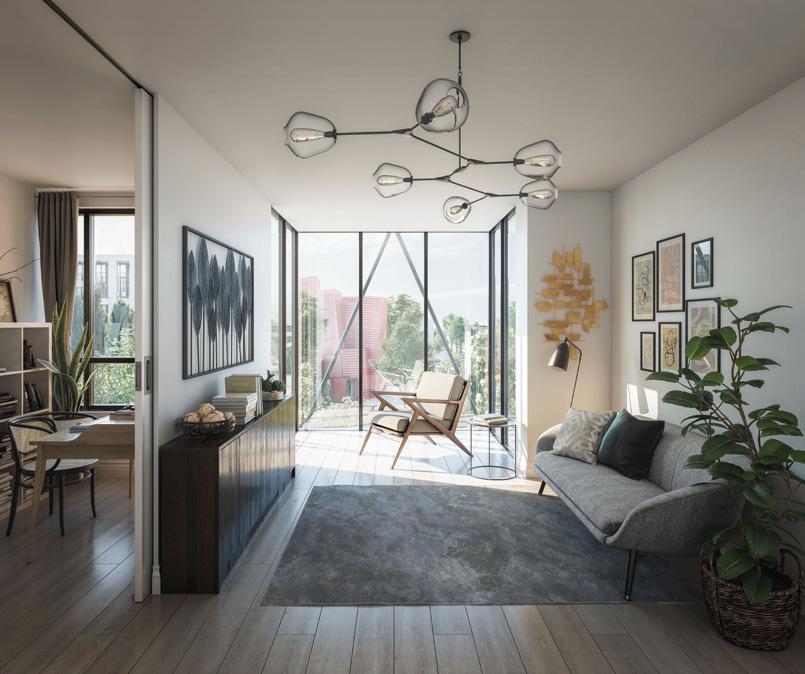
The homes at Edinburgh Park are thoughtfully planned and intelligently designed, with exceptional attention to detail and a commitment to excellent architecture and interiors.
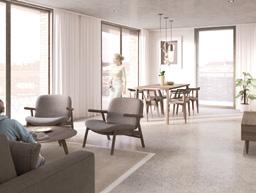


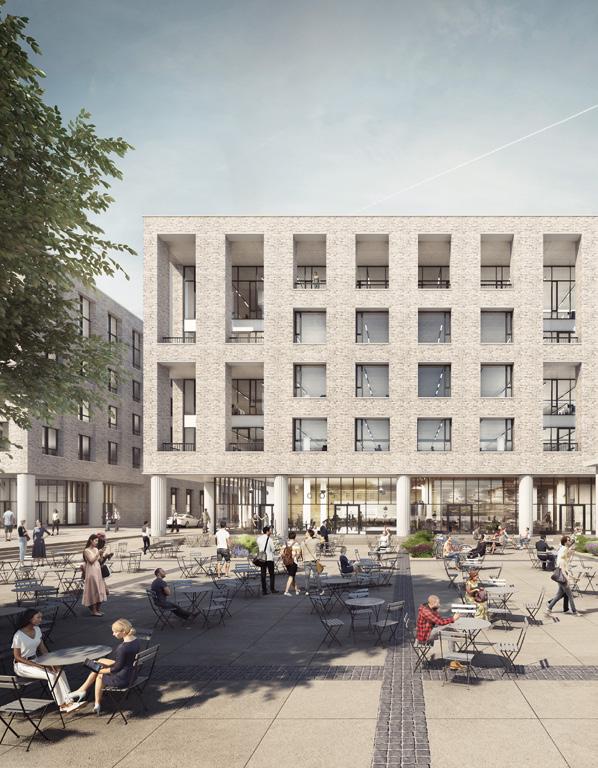
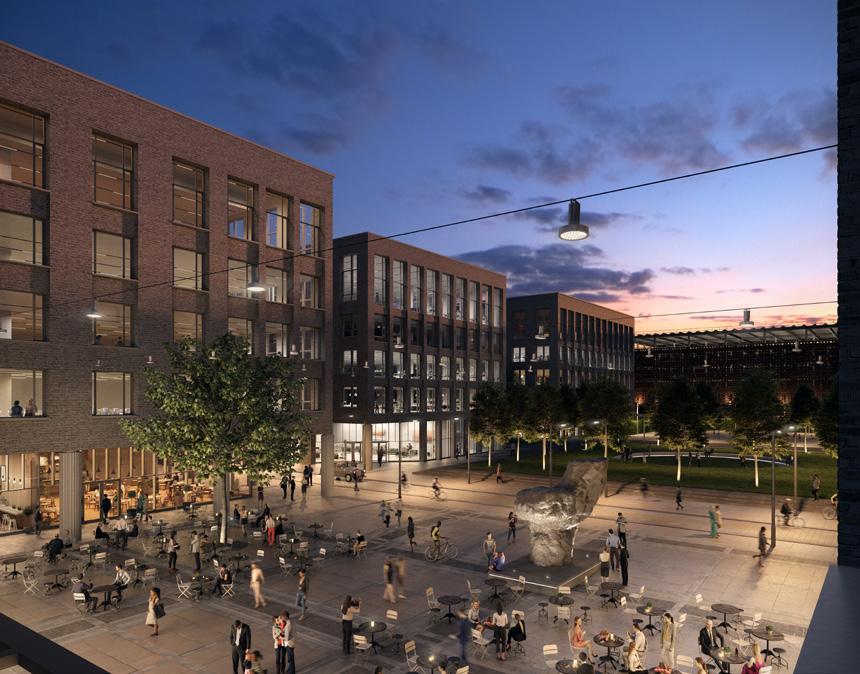
Modern development has placemaking at its heart and we envisage New Park Square as the hub around which the community comes together.
The square will be a bustling piazza that connects the whole estate, linking offices and homes alike with dynamic public spaces — both beautiful to look at and a venue for events and exhibitions.

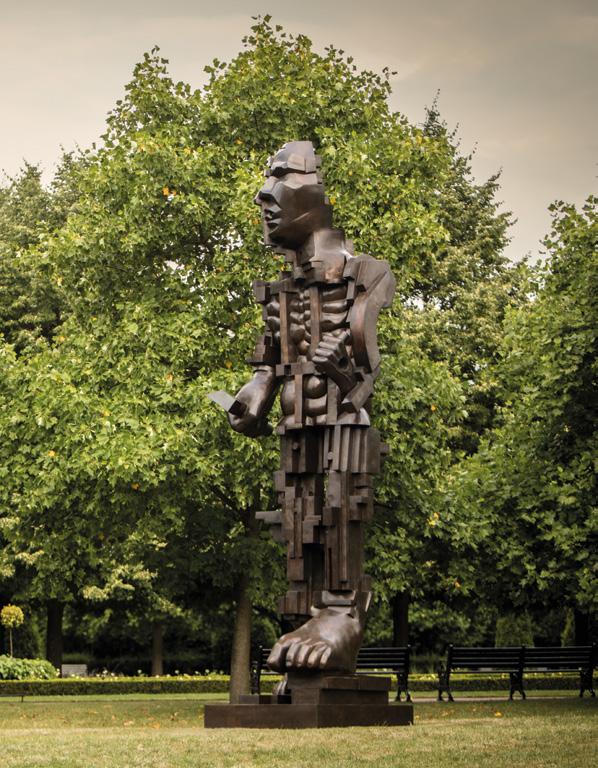

SIR EDUARDO PAOLOZZI
‘Vulcan’ — 1999
Born in Leith to Italian parents, Paolozzi studied at Edinburgh College of Art and the Slade before a career that includes being a pioneer of British pop art. In his sculptural work, Paolozzi often concentrated on the human form, incorporating impressions made by machine and other metal parts into wax maquettes that are then cast in bronze. In homage to the Roman god of fire and metalworking, ‘Vulcan’ was one of the last major bronzes Paolozzi made.
We are inviting artists and performers to use this new urban landscape as a canvas — to expand their vision and imagination in the delivery of art across the site. This will extend from original works to our approach to seating and lighting design. The programme even includes residencies for photographers and poets to document and reflect on this ambitious new community, and exhibit the resulting work on site. Andy Mather and Rachel Plummer are our first resident photographer and poet respectively.
We are commissioning new pieces of sculpture to add to our worldclass collection by Sir Eduardo Paolozzi and other artists, creating a unique art trail to attract sculpture lovers nationwide. Temporary installations and cultural events will fill the central square and gardens of Edinburgh Park, overseen by our own cultural council.

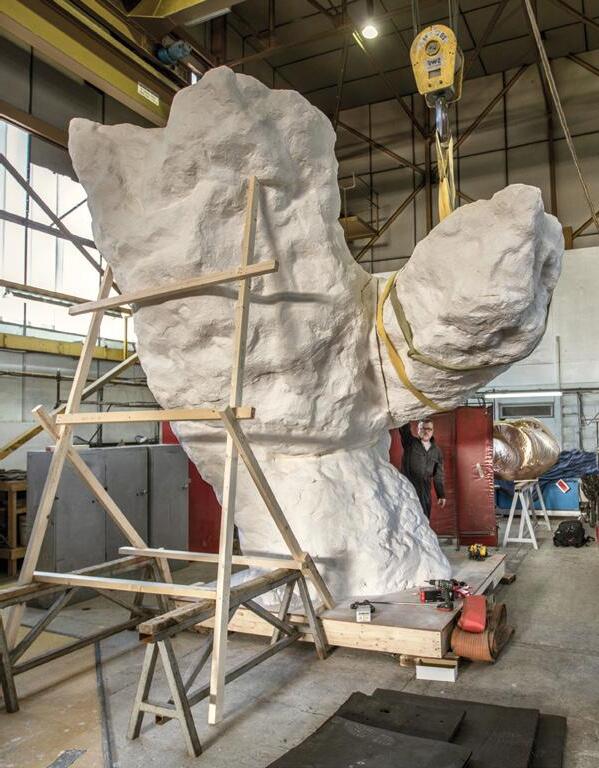
This piece captures abstract figurative elements of dancers in motion and is inspired by Edgar Degas’ famous studies of ballet. For Edinburgh Park, this dynamic sculpture will be enlarged to a monumental 4 metres tall and cast in bronze, encouraging viewers to respond physically to its mass and volume.

KENNETH ARMITAGE
‘Reach for the Stars’ — 2001
Royal Academician and Venice Biennale winner Kenneth Armitage’s monumental 30-foot piece ‘Reach for the Stars’ depicts both hand and star perfectly capturing Armitage’s original inspiration: “If you reach for the stars you might just reach the rooftops.”
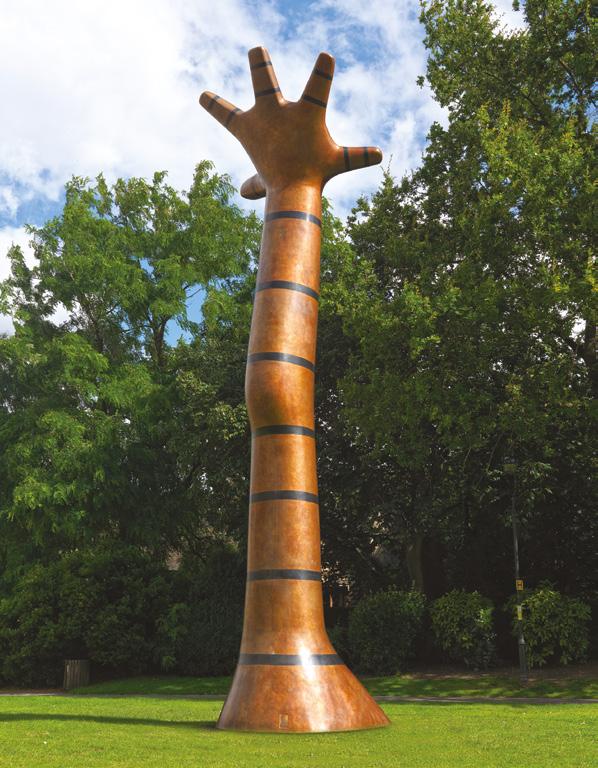
‘Past, Present, Future’ — 2010
One of the UK’s most publicly commissioned artists of the post-war decades, Geoffrey Clarke’s fearless experimentation with new materials such as aluminium and polystyrene saw him create works that epitomise the vibrancy of the Modern British art scene. This dynamic commission was realised in the last few years of Clarke’s life and was one of his largest aluminium works.
‘Pendulum’
Bryan Kneale was born on the Isle of Man and was the first abstract sculptor to be appointed a Royal Academician. He is a highly respected artist, professor and curator and this commission takes inspiration from one of Kneale’s important sculptures of the 60s, at a time when Britain was at the global forefront of avantgarde sculpture-making.



Visitors passing by on the tram will one day be startled by an otherworldly piece of architecture. Part building and part sculpture, this remarkable installation will have the appearance of a pile of blocks scattered by a giant hand.
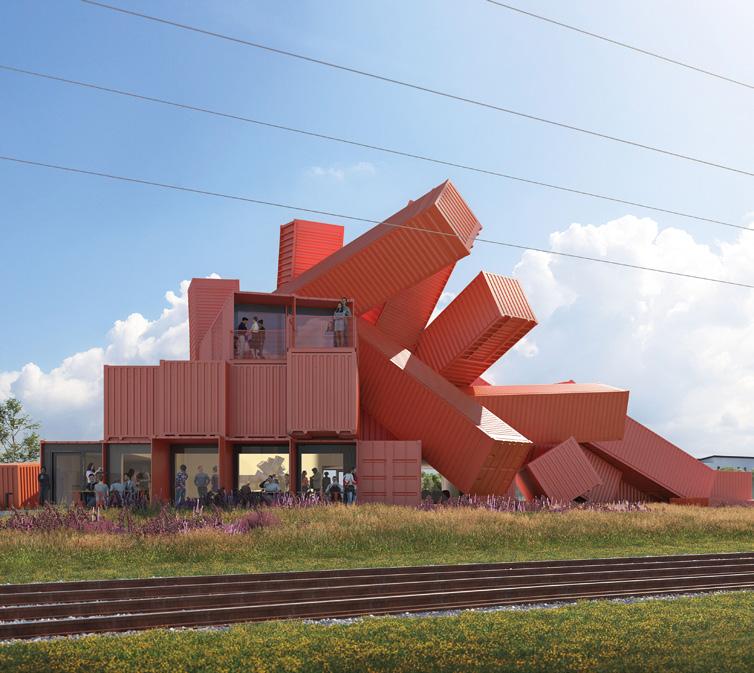
Welcome to our new events venue, community space and marketing suite. We are working with acclaimed Scottish artist David Mach on the building, ‘Mach1’, made from 36 shipping containers. ‘Mach1’ is a bold statement that embodies our desire to create a new quarter in West Edinburgh — a place rich in art and culture, with world-class public space, landscape and amenities.
This new venue will be for everyone: a meeting place in which we can engage with prospective tenants, residents, interested neighbours and visitors from further afield. It will also welcome diverse events, offering a striking venue for use by the existing occupants of the park, local stakeholders and the wider Edinburgh community, including the city’s world-class festivals.
Inside, a gallery-like central area will share our ambitious plans for the park and showcase the city of Edinburgh itself. The large doubleheight room will house a full-site model, detailed building models, illustrations and information boards, as well as audiovisual displays. Alongside, marketing materials will spotlight Edinburgh’s qualities as one of the finest cities in Europe in which to live and work.
Up to 150 people will be able to attend seated events here such as lectures, and our artists in residence take advantage of its flexible design and lighting to exhibit their work. For everyone else, ‘Mach1’ will also include a small coffee bar run by an independent operator, offering excellent coffee and light snacks to guests and visitors. Supporting spaces include a small office for staff and a large boardroom on the second floor.
DAVID MACH ‘Mach1’ — 2021
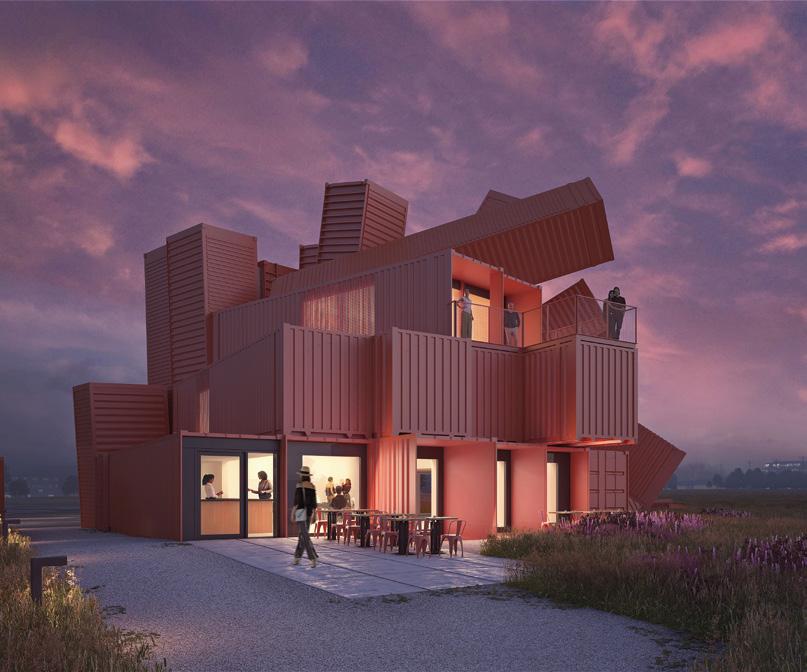

‘Mach1’ is the creation of acclaimed Scottish artist and Turner Prize nominee David Mach, whose diverse work delights in turning everyday mass-produced objects into unexpected sculptural collages.
David is known for his theatrical installations such as vehicles riding a wave created from newspapers, or sculptures painstakingly pieced together out of matchsticks. One of his best-known works stacked a line of phone booths on top of one another like a game of dominoes.
Working closely with Stirling Prize-nominated architect firm Dixon Jones, David has created a piece of work that is both sculpture and architecture. It will be his first building project and a unique piece that provides the perfect platform to promote the city of Edinburgh on the world stage.
Image credit: www.paulmurphy.com

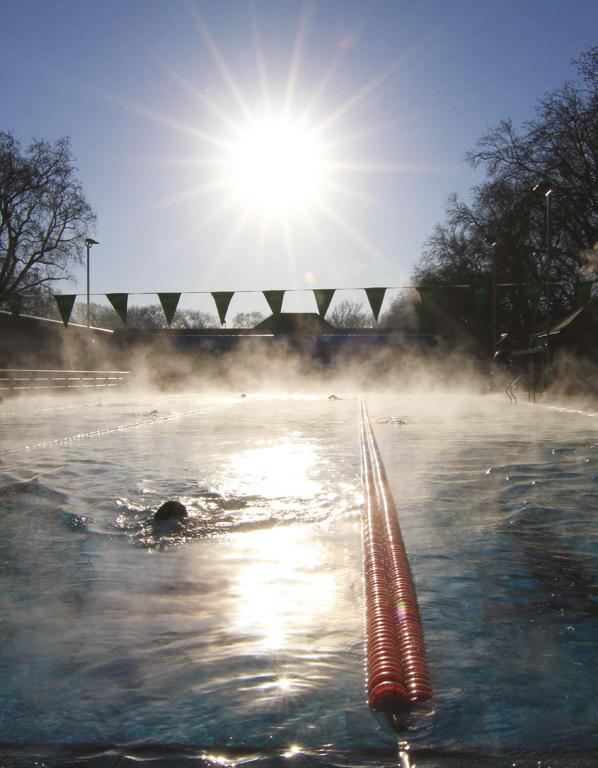
Buildings have a profound impact on our health, wellbeing and productivity. For that reason, we have placed people at the centre of our ideas for design. The masterplan includes a number of facilities and initiatives for the modern health-conscious customer.
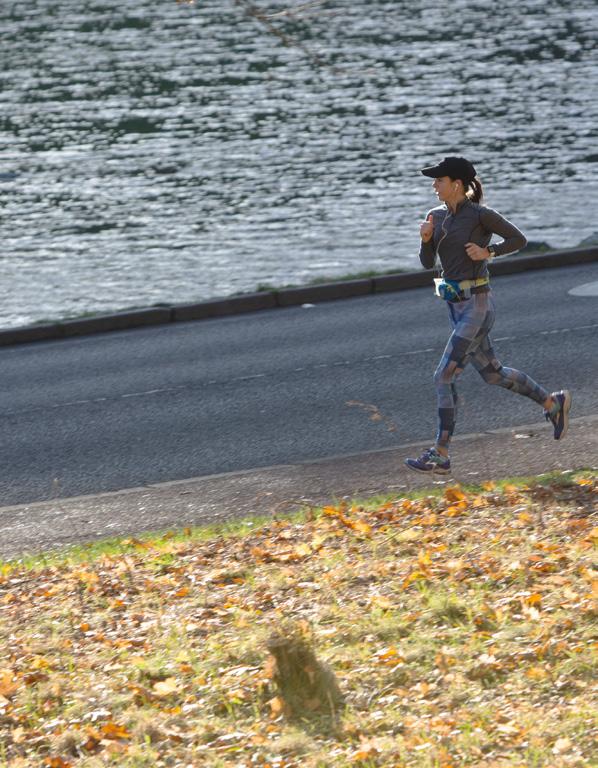
A first-class operator will be running the gym with a full suite of exercise equipment and studios for private classes in yoga and dance.
A multi-use pitch will be used for five-a-side football or as two tennis courts. There will also be a 100-metre running track and two Padel tennis courts.

There will be secure storage for bicycles and a workshop for repairs. Cycling routes follow the canal directly into the heart of the city.
Our community hall will also double as a sports hall for badminton games and indoor hockey.

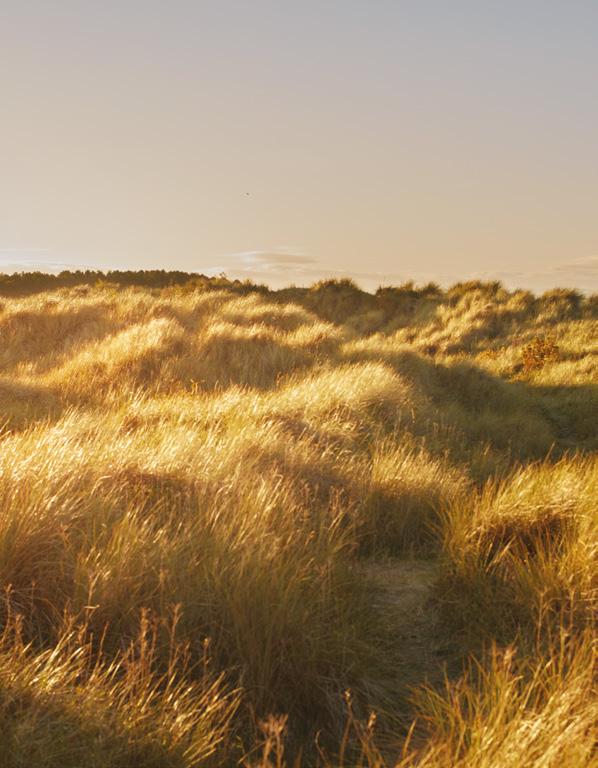
The new landscape will be of a quality and prestige that reflects Edinburgh Park as a contemporary business district for the city. There will be exciting and calming spaces to dwell and relax throughout the development, with choices of informal meeting spaces or exercise nodes that promote wellbeing and health, or simply beautifully framed views that will inspire imagination from inside busy offices.
Together, the landscaping and art will create a unique environment to live, work and visit.
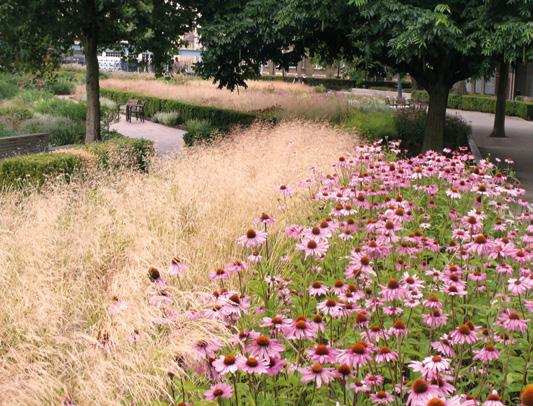

A series of small surface water elements — activated by rainfall — animate the public spaces and are an integral part of the sustainable drainage system. A newly designed public space with waterfront seating steps, cascade and wetland garden creates a transition to the series of ‘lochans’ of the existing Edinburgh Business Park.
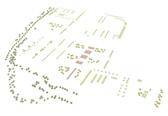
Tree planting along the north -south tramline and east- west streetscape creates a distinctive cross which provides a spatial framework for the entire development. The park offers generous linear public spaces accompanied by walkways and cycle lanes.
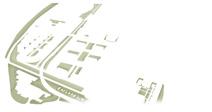

Generous planting of a wide variety of trees and hedgerows in both public spaces and communal residential gardens will create distinctive places inspired by the traditional cultivated landscape, walled gardens and orchards.
In between the various building plots, a series of interconnected green spaces creates communal places for play, sport and relaxation.
The townscape created by the built form frames a clear spatial definition between public spaces and communal gardens to foster a sense of community and intimacy.
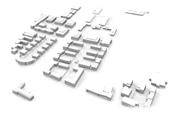
Squares, woodland, streets, courtyards — the spaces between the buildings are important to us and we are working with revolutionary practice GROSS. MAX. to create the antithesis to the manicured suburban lawn.
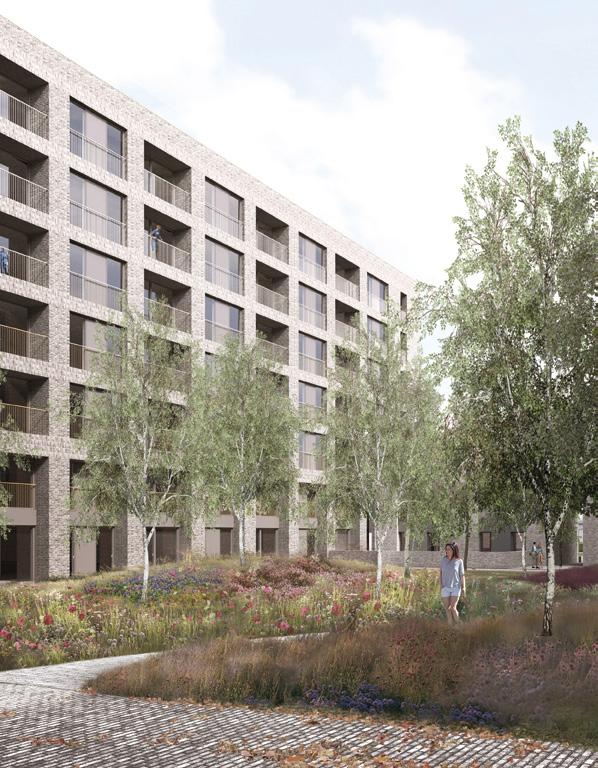 Build-to-rent apartments with gardens in the south-east quadrant of Edinburgh Park
Build-to-rent apartments with gardens in the south-east quadrant of Edinburgh Park
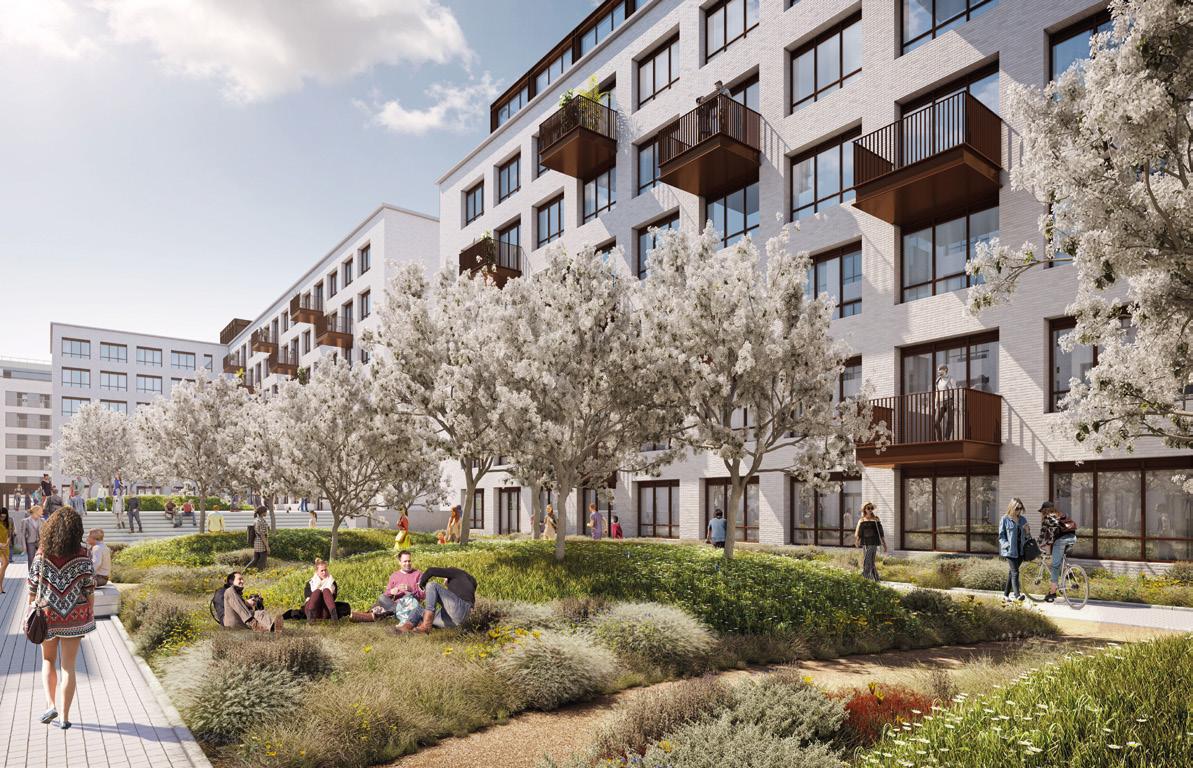 A private courtyard is available for residents to enjoy
A private courtyard is available for residents to enjoy

Sustainability is foundational to everything we do, and Edinburgh Park is in it for the long term.
The whole park will be supplied with renewable power, using the electric-only infrastructure. Homes will draw their heating and hot water from our own district heat network and energy centre.
That means clean, green power in the short term. In the long term, it’s a flexible power solution that can evolve to keep pace with ever-more rigorous sustainability benchmarks.
Every building is thermally modelled to minimise solar gain, while solar panels on the roofs even put power back into the grid. Designed to achieve a BREEAM Excellent certificate and an EPC A certificate, the park is targeting some of the most demanding environmental ratings available.
An all-electric energy infrastructure will supply all commercial and residential properties and build towards a zero-carbon future
100%
All of Edinburgh Park’s office building cooling needs will be met by natural ventilation or displacement ventilation linked to electric heat pump technology 50%
Up to 1 in 2 car spaces will have an electric vehicle charge point
Full fresh air variable displacement ventilation system to offices, delivering up to 20 litres of fresh air per person per second
We’re building a future-proofed energy platform for heating homes that will stay ahead of rigorous and ever-evolving sustainability standards indefinitely
Fossil-free
Five years ahead of the Scottish Government’s 2025 deadline
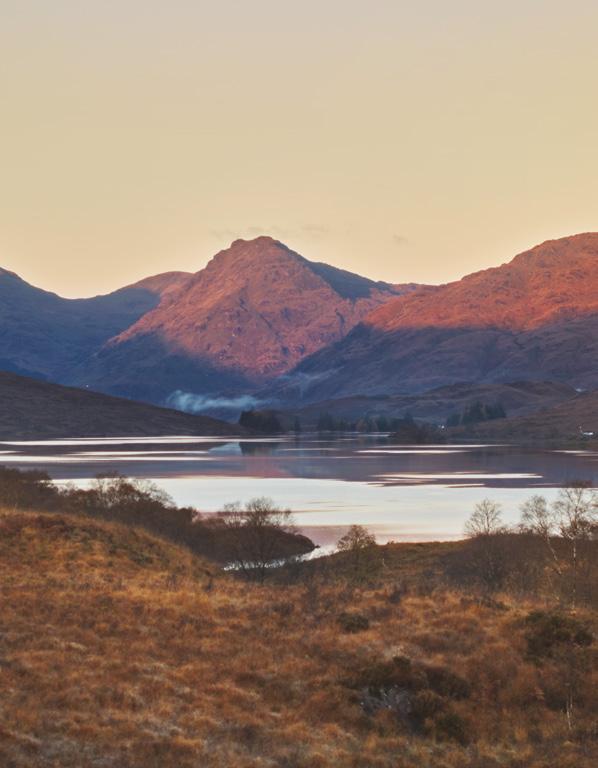
We have brought the best minds together to work on Edinburgh Park: to bring their insight, experience and daring to this project to create a new benchmark for new communities.

Parabola is a privately owned real-estate development and investment group based in Edinburgh, Newcastle and London. Our mission is to accommodate people and organisations in high-quality, safe, friendly and enriching environments.
Parabola has a passion to deliver exciting places through innovative architecture and good design, but also environmental awareness, ensured sustainability, social value and wellbeing.
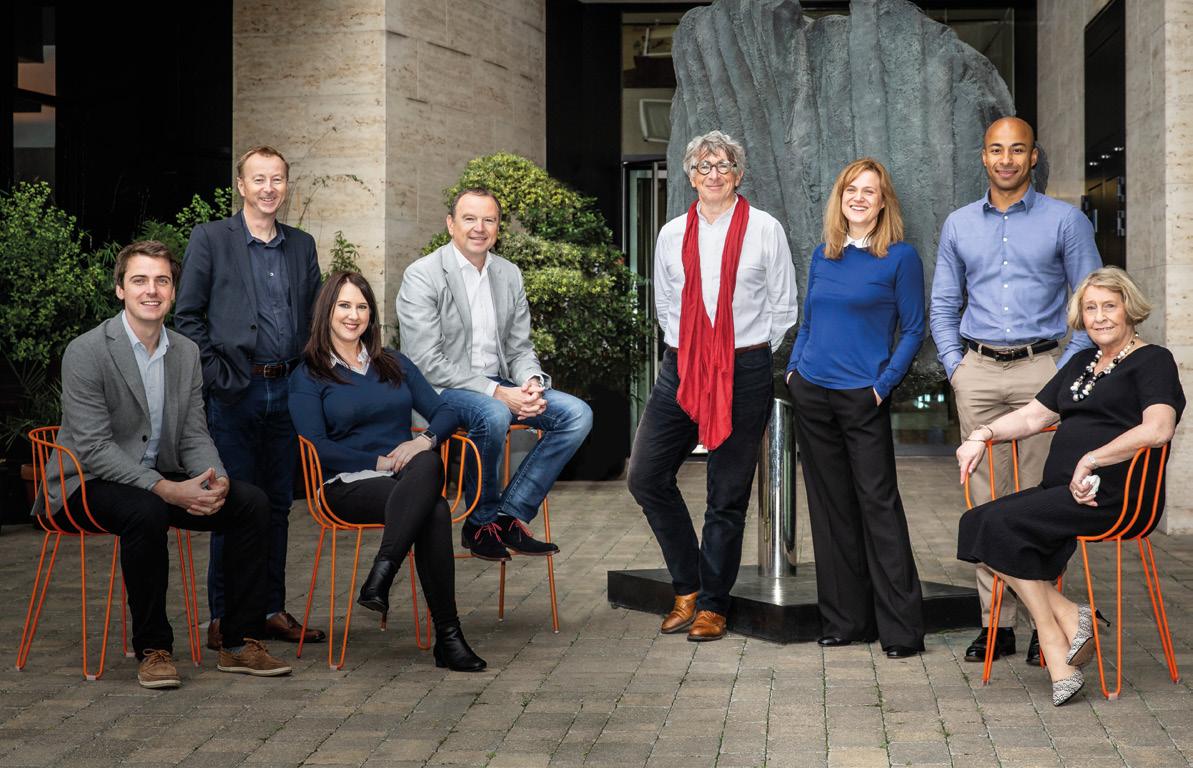


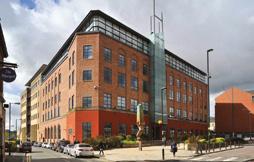
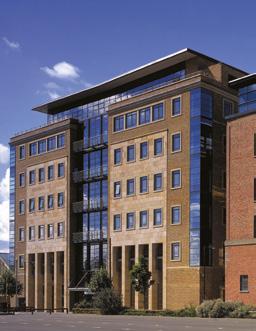
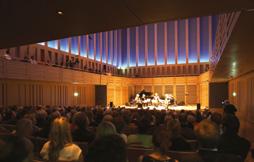
With a reputation for creating high-quality mixed-use sites in town centres, Parabola has developed a series of signature office buildings, including Central Square and Central Square South in Newcastle and, most famously, the innovative Kings Place scheme that pioneered the development of the King’s Cross area in London.
With 450,000 sq ft of art galleries, music halls, café, restaurant, conference venue and offices above, Kings Place won many awards for conceiving a workplace built around a core of culture.
AURORA ORCHESTRA
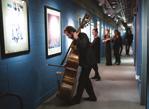
Featuring a host of world-class guest artists, this remarkable five-year chamber orchestra series is built around the first complete cycle of Mozart’s 27 piano concertos ever to be staged in concert in the UK. The Parabola Foundation has supported Aurora Orchestra’s residency at Kings Place since 2016.
Parabola is committed to a number of charities through the Foundation. This includes Aurora Orchestra, Bowel & Cancer Research, Hawthorn Primary School, Hexham Book Festival, Kings Place Music Foundation, Poverty Relief Foundation, Ruwenzori Sculpture Foundation and Music in Detention.



Poverty Relief Foundation is a small charity operating in north-western Tanzania concentrating on providing clean water and classrooms for rural communities. The first project — a water tank — was completed in 2000 and the first well in 2005. Generous donations, including from Parabola Foundation, have enabled the foundation to fund many more wells and classrooms.
The foundation hosts artist residencies that are designed to cross-fertilise expertise and inspiration. After purchasing land in 2004 in the Ruwenzori Mountains of Uganda, they established a gallery, visitor house and workshops, with three Ugandans recruited for intensive training in bronze casting. The result has been a body of high-quality artworks since its inception.

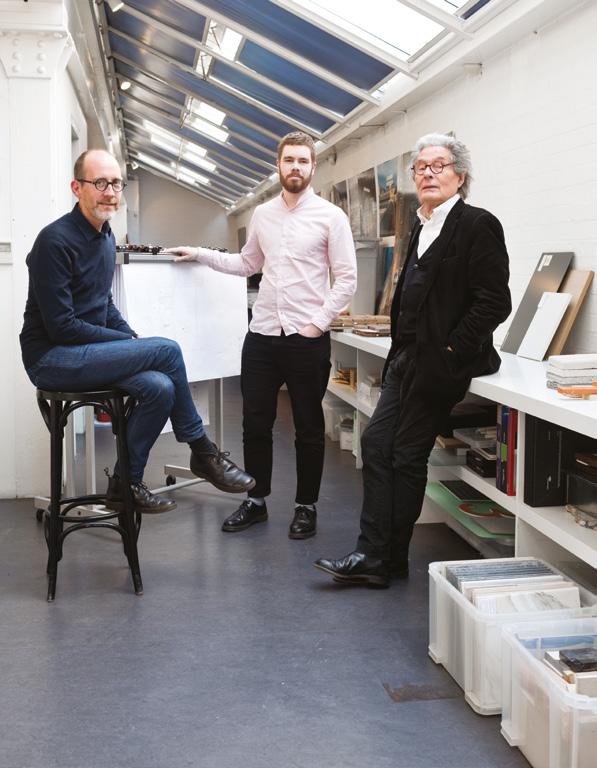
“Edinburgh Park has offered us an ideal chance to examine what makes a successful contemporary urban environment and an opportunity to create a new, vibrant place for Edinburgh.”
Dixon Jones are the architects and masterplanners of Edinburgh Park. They have a reputation for tackling highprofile projects in the arts and commercial sectors as well as large-scale masterplans, bespoke projects and mixed-use buildings, and have worked successfully with Parabola for over a decade, perhaps most notably on Kings Place in central London.

Recent winners of the highest architectural accolade in the land — the Stirling Prize — Allford Hall Monaghan Morris are known for buildings of beauty and purpose. They are designing Edinburgh Park’s workplaces and have expressed a desire to create a new model of commercial space and architecture that gives character to this exciting new place.
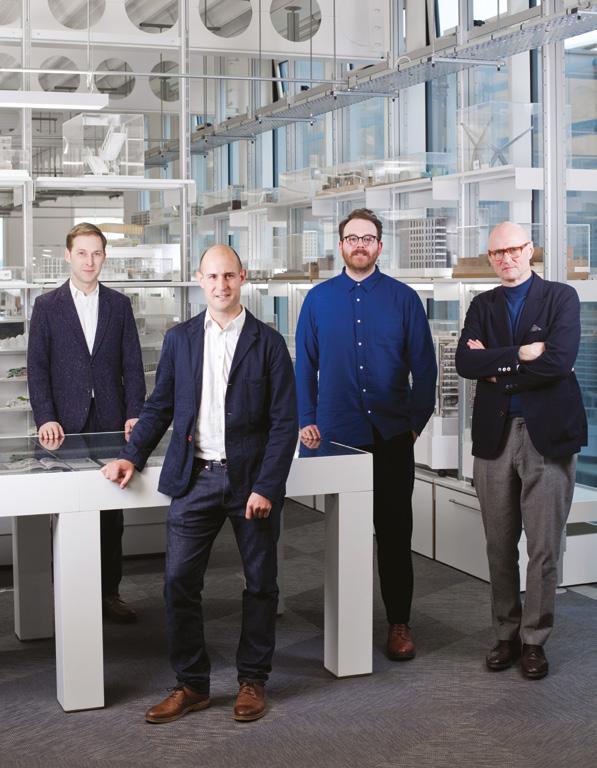
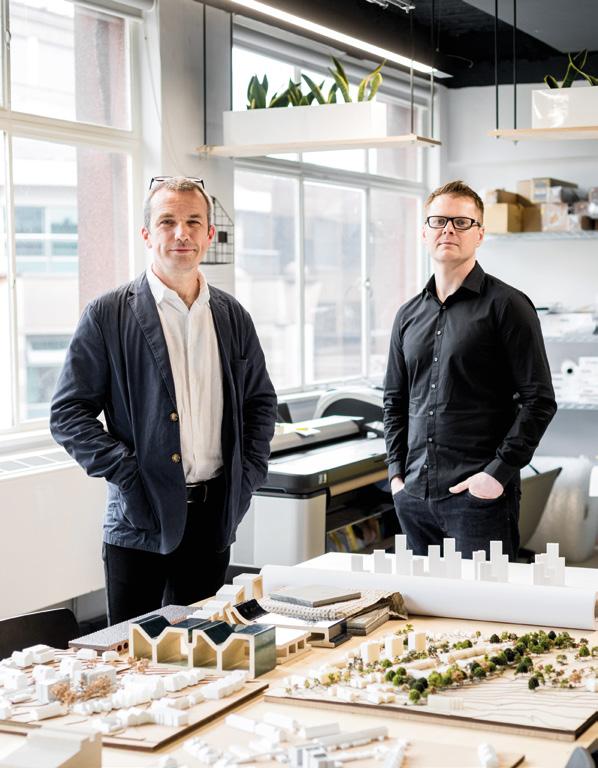
HTA is a collaborative design studio specialising in housing, placemaking and urban regeneration. Based out of Edinburgh, London, Manchester and Bristol, the members of HTA’s multidisciplinary team work with each other, and with clients and communities to provide a comprehensive design service.

Based in Edinburgh since 1997, architecture practice Sutherland Hussey Harris is designing a wide range of beautiful homes at Edinburgh Park. Over the last 20 years, they have established themselves at the forefront of Scottish architecture and currently enjoy commissions throughout the UK, Europe and Asia. More recently, they have been commissioned for a number of high-profile international competitions including the redevelopment of Tempelhof Airport in Berlin and the urban renewal of Linkeroever in central Antwerp.
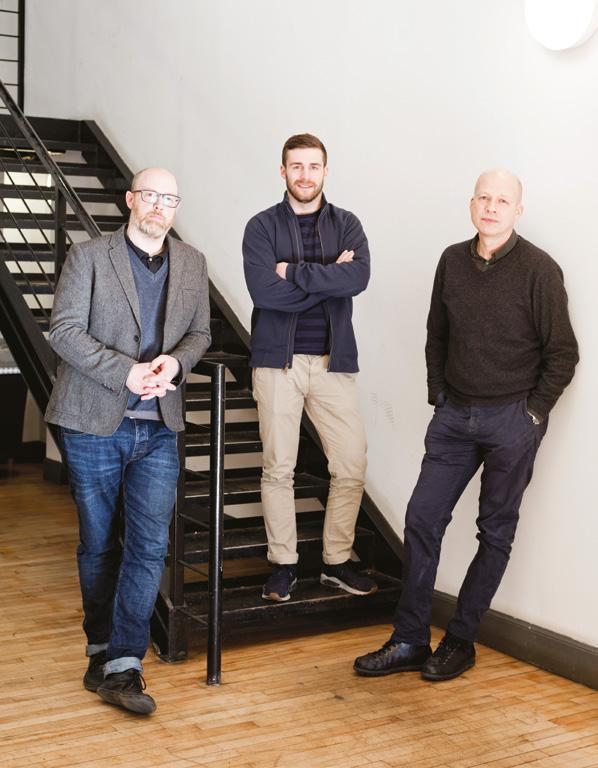
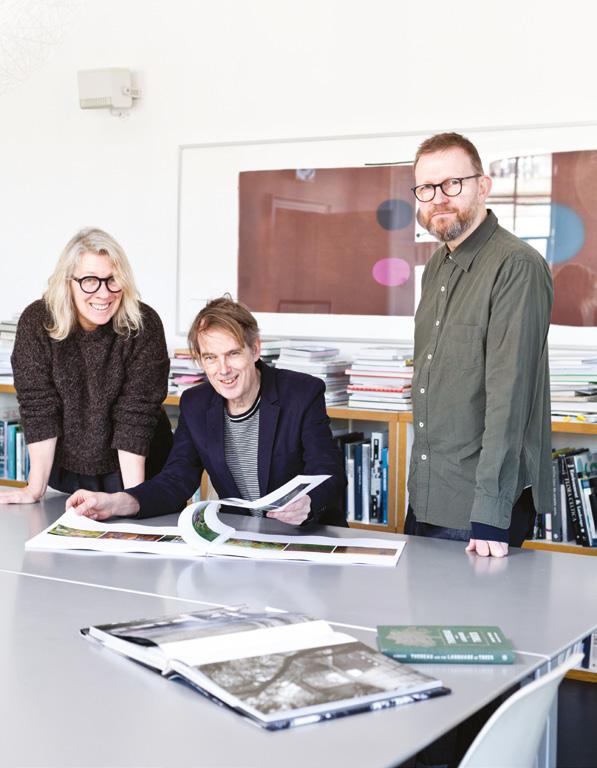
GROSS. MAX. is widely regarded as one of the few UKbased exponents of a new generation of contemporary European landscape architecture. The practice has been recognised for its contextual approach as well as its strong affinity for working with art. Recently completed projects include the landscape masterplan of the Royal Botanic Gardens at Kew and the award-winning scheme at Potters Fields Park by Tower Bridge in London.
CLIENT
Parabola Edinburgh Limited
PROJECT MANAGER, QUANTITY SURVEYOR
Gardiner and Theobald
MASTERPLAN ARCHITECT
Dixon Jones
OFFICE ARCHITECT
Allford Hall Monaghan
Morris Architects
RESIDENTIAL ARCHITECTS
HTA
Dixon Jones
Sutherland Hussey Harris
LANDSCAPE ARCHITECTS
GROSS. MAX.
MECHANICAL & ELECTRICAL ENGINEER
Hulley & Kirkwood
STRUCTURES & CIVIL ENGINEER
Woolgar Hunter
TRANSPORT CONSULTANT
WYG
MOBILITY MANAGEMENT SPECIALISTS
Ansons Consulting Ltd
ACOUSTIC CONSULTANT
Sandy Brown
PLANNING CONSULTANT
Montagu Evans
Pritchett Planning Consultancy
FIRE ENGINEER
Jeremy Gardner Associates
ARTS CONSULTANT
Matthew Jarratt
CONSULTATION / COMMUNICATIONS CONSULTANT
DCL
COMMERCIAL ADVISORS
Cushman & Wakefield
JLL
RESIDENTIAL ADVISORS
Rettie & Co, Savills
CGI s
Assembly Studios
PHOTOGRAPHY
Sam Bush
Steven Fisher
Laurence Winram
Gordon Burniston
Andy Mather
BAR / INTERIOR DESIGN
Julie Chambers
BRAND CONSULTANTS
dn&co.
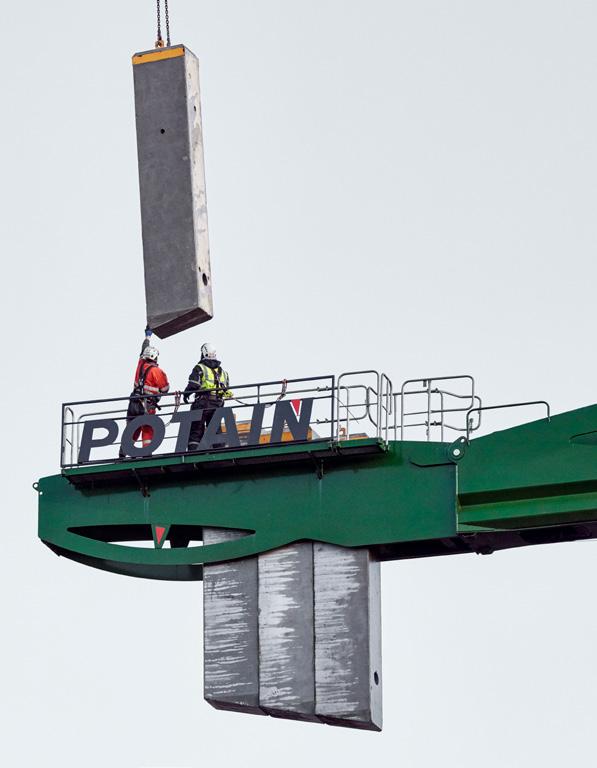 Photography by Andy Mather, photographer in residence
Photography by Andy Mather, photographer in residence
PARABOLA
Tony Hordon +44 (0)7747 008 404 tony.hordon@parabola.com
CUSHMAN & WAKEFIELD
James Thomson +44 (131) 222 4545 james.thomson@cushwake.com
JLL Cameron Stott +44 (131) 301 6715 cameron.stott@eu.jll.com myedinburghpark.com parabola.com
IMPORTANT NOTICE RELATING TO THE MISREPRESENTATION ACT 1967 AND THE PROPERTY MISDESCRIPTIONS ACT 1991.
Cushman & Wakefield and JLL for themselves and for the vendors or lessors of this property whose agents they are give notice that: (i) the particulars are set out as a general outline only for the guidance of intending purchasers or lessees, and do not constitute, nor constitute part of an offer or contract; (ii) all descriptions, dimensions, references to condition and necessary permissions for use and occupation, and other details are given in good faith and are believed to be correct but any intending purchaser or tenants should not rely on them as statements or representations of fact but satisfy themselves by inspection or otherwise as to the correctness of each of them; (iii) no person in the employment of Cushman & Wakefield and JLL have any authority to make or give any representation or warranty whatsoever in relation to this property. Date of preparation of details: July 2020.
Design by dn&co. dnco.com