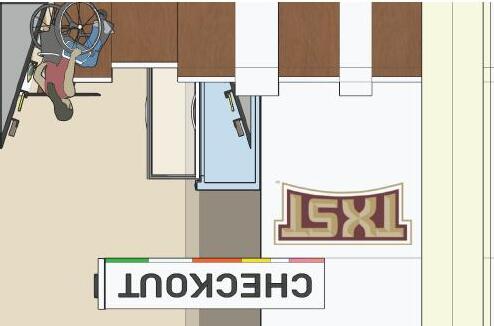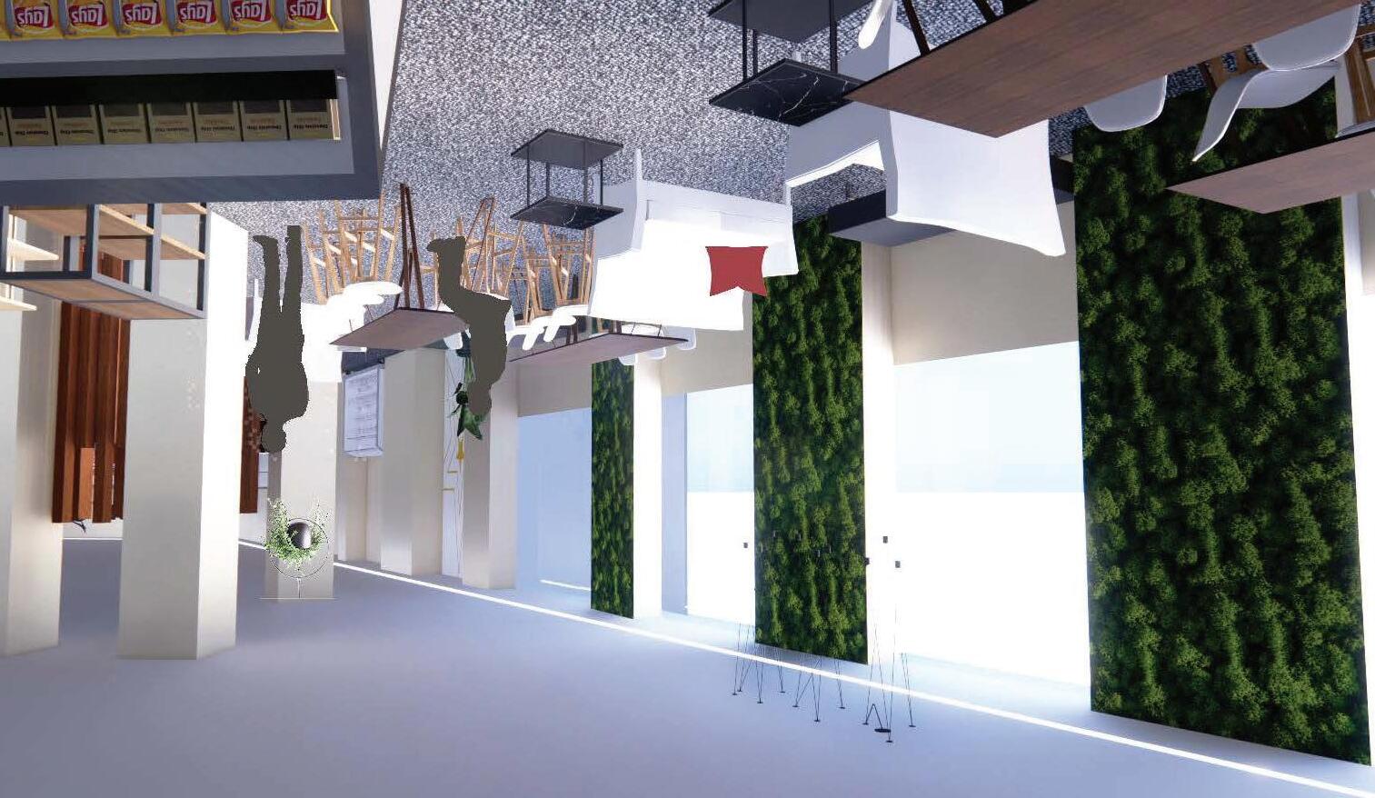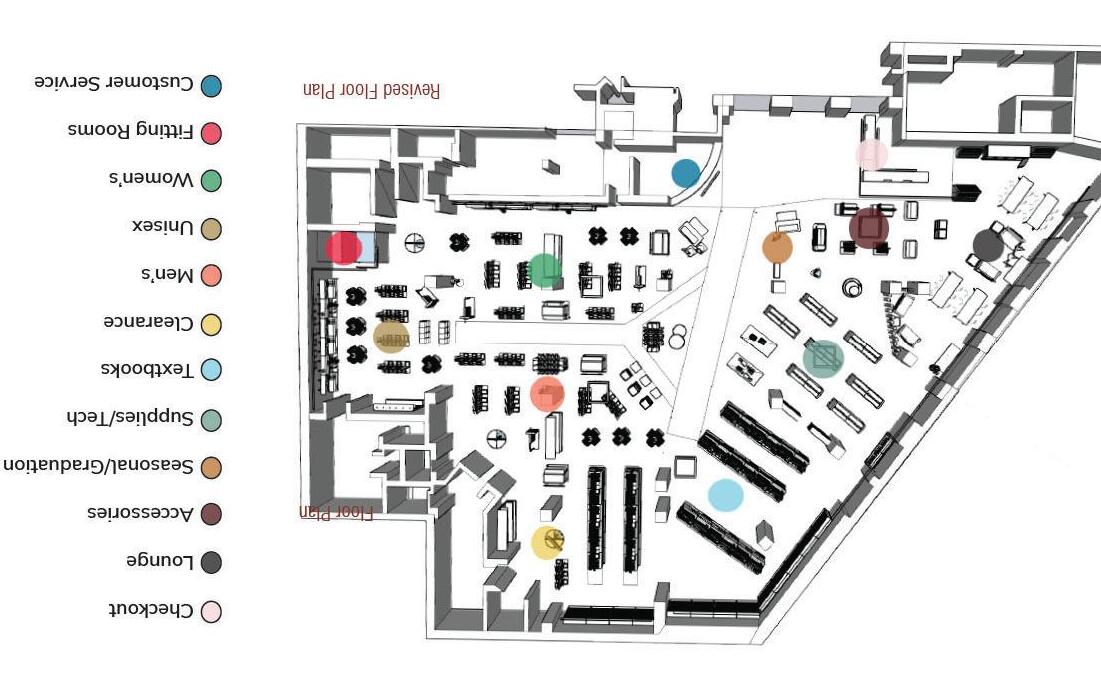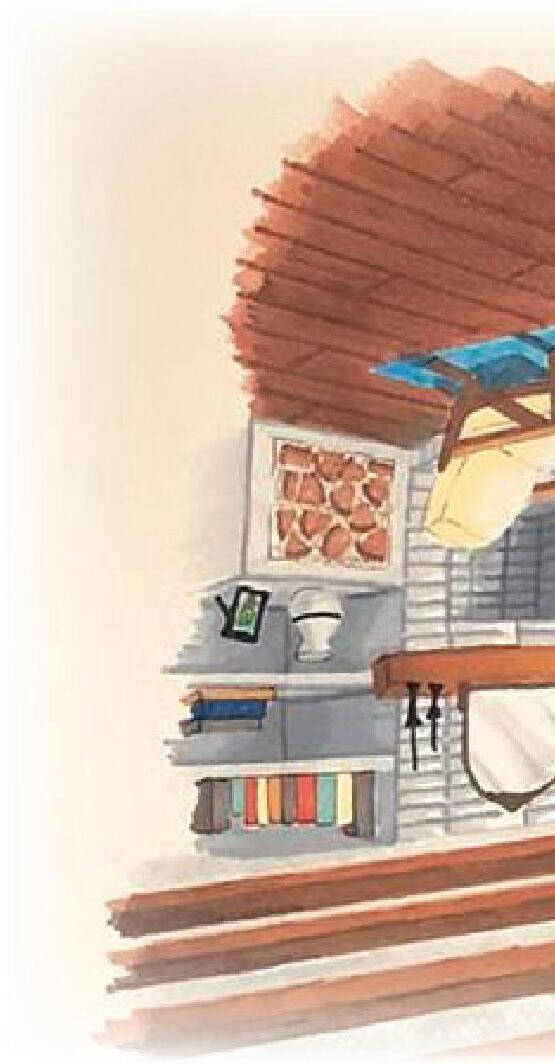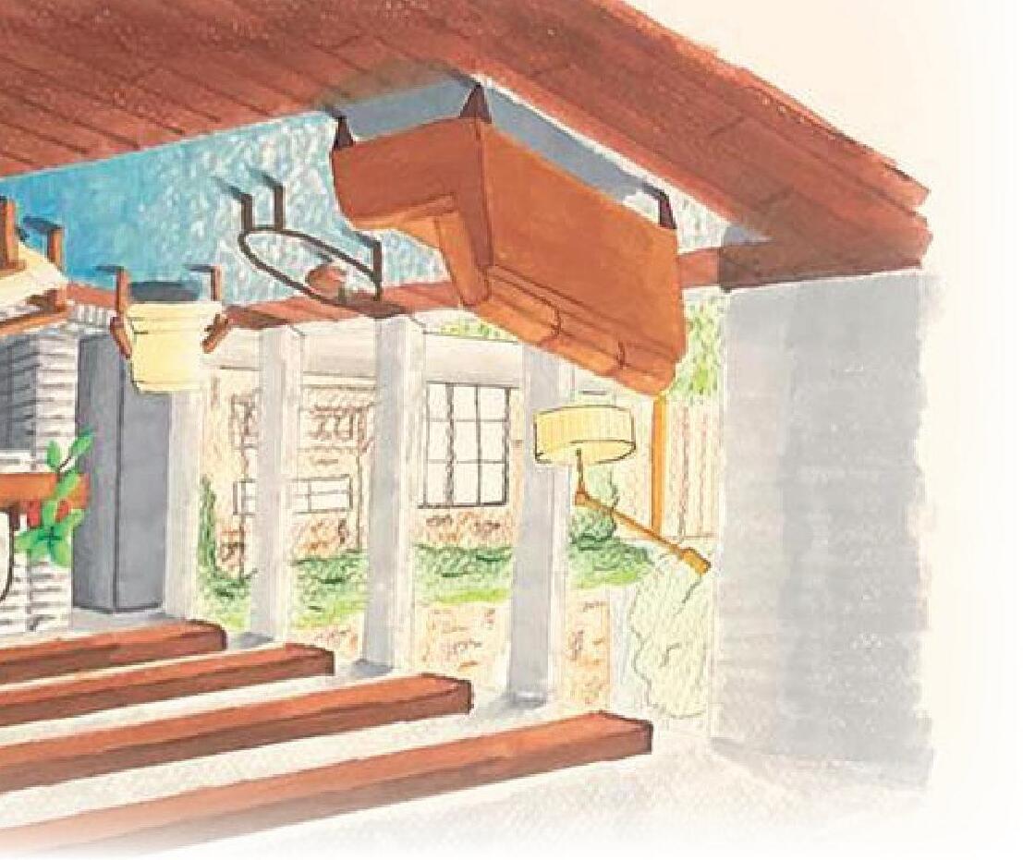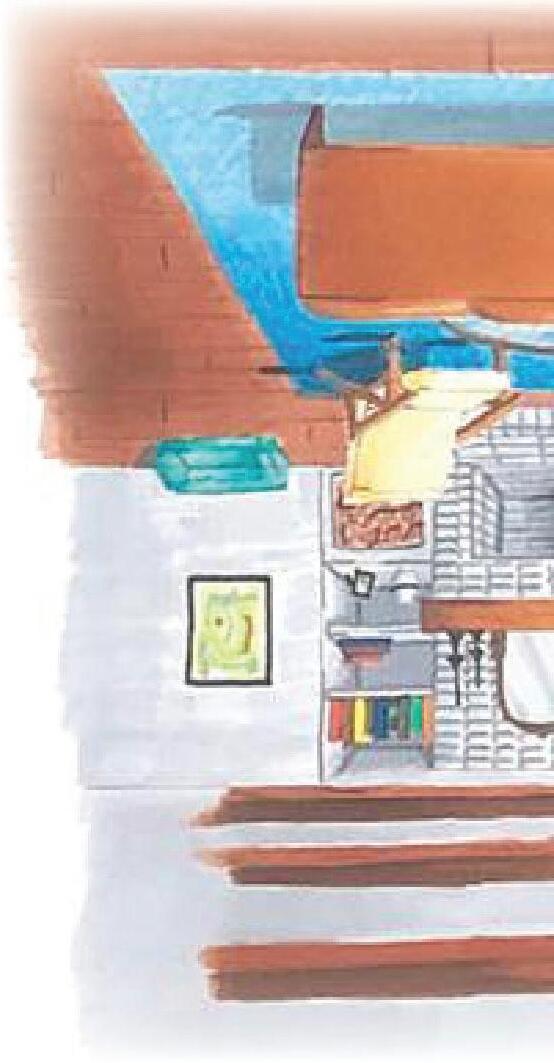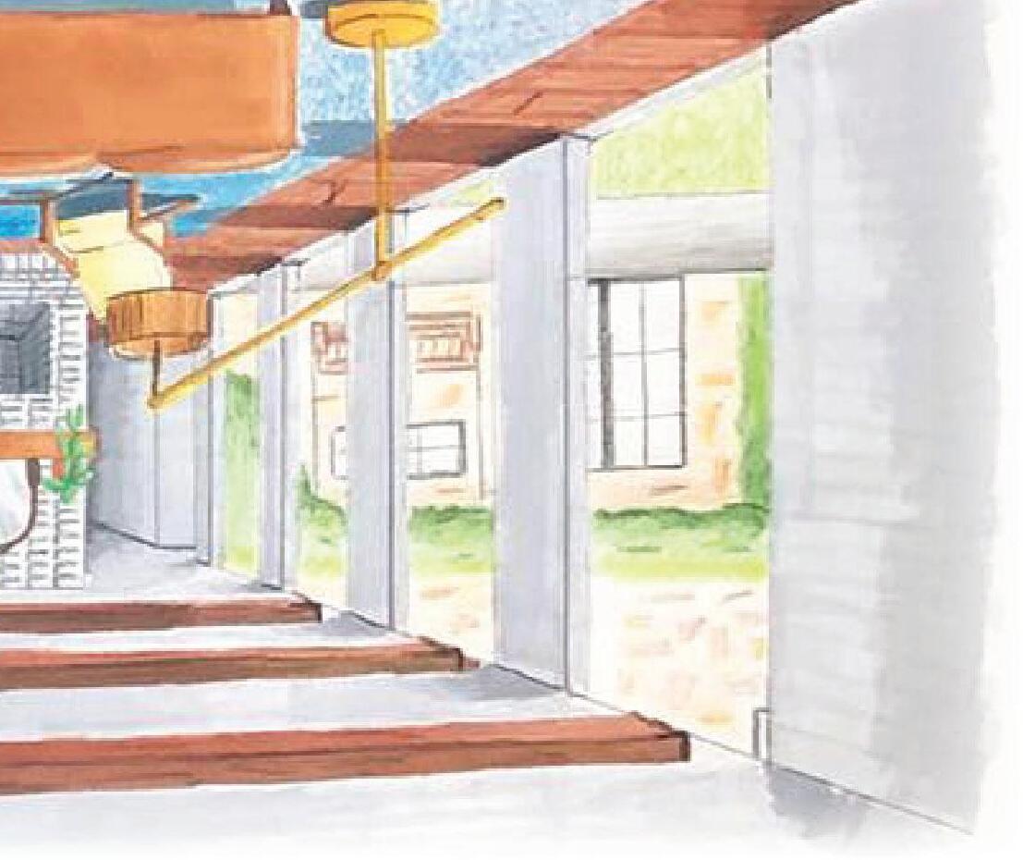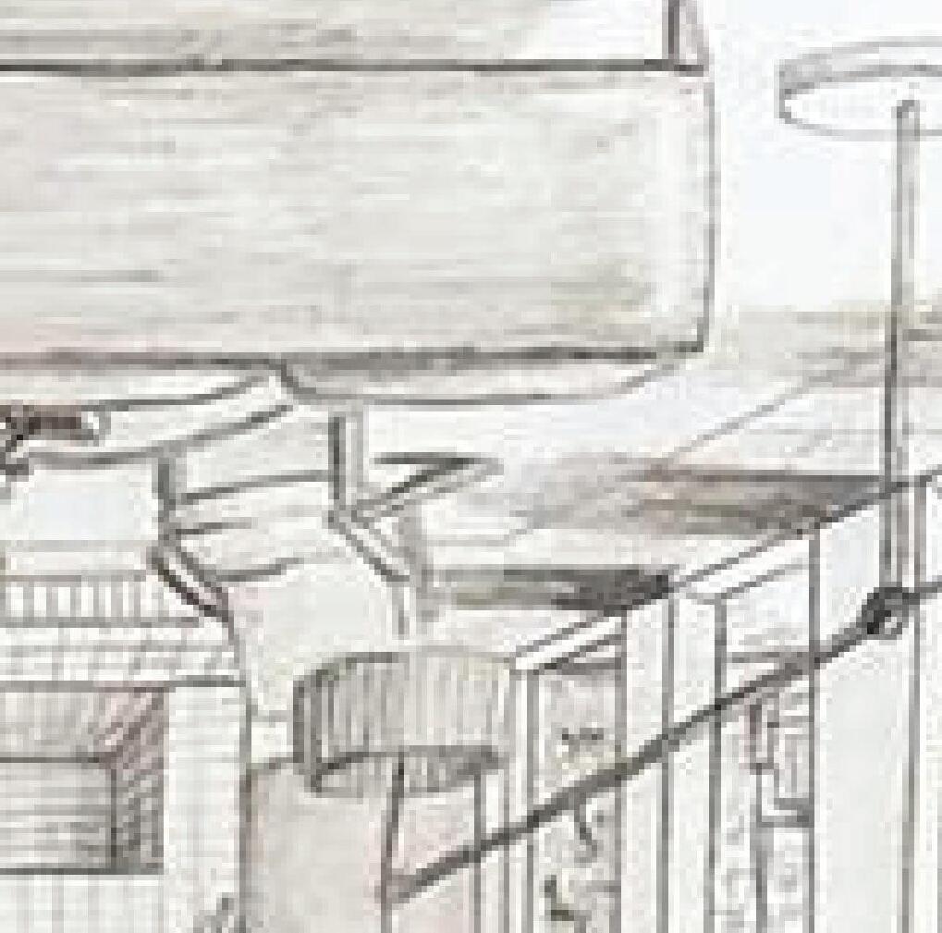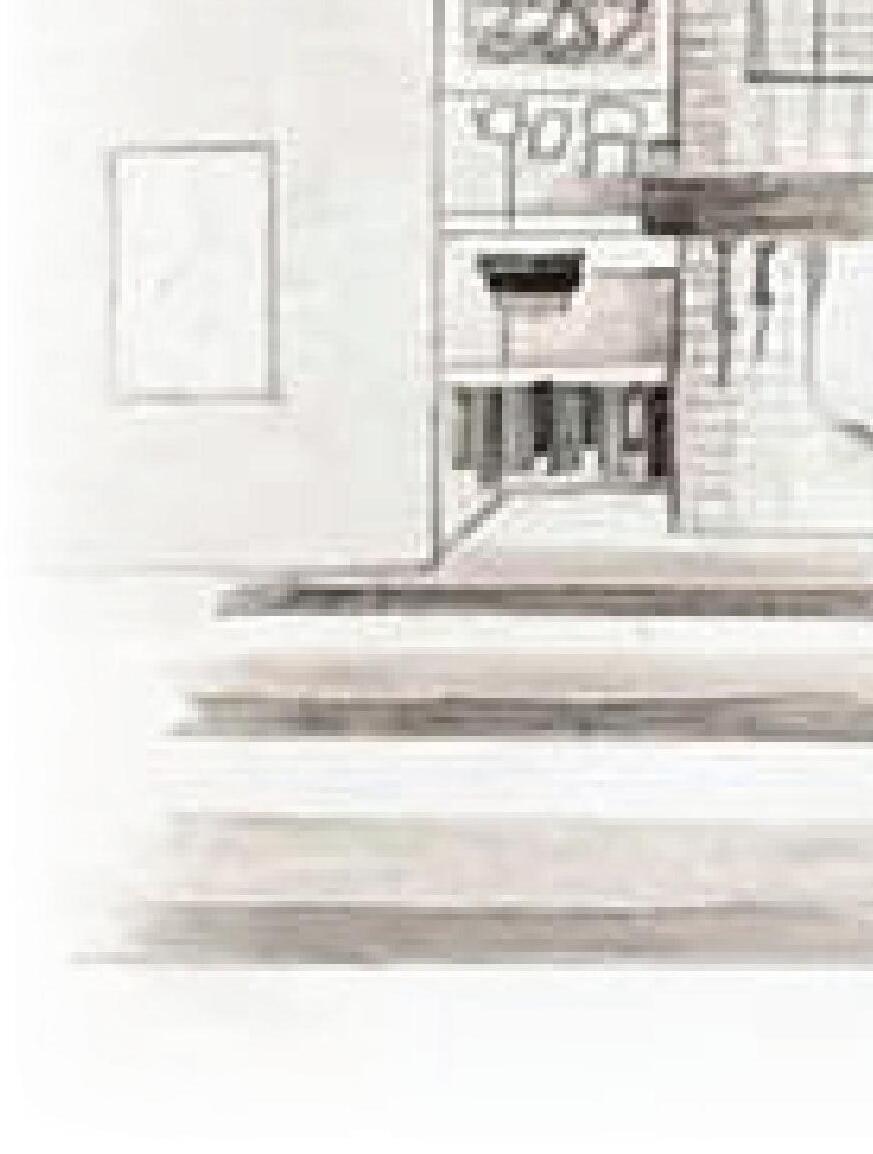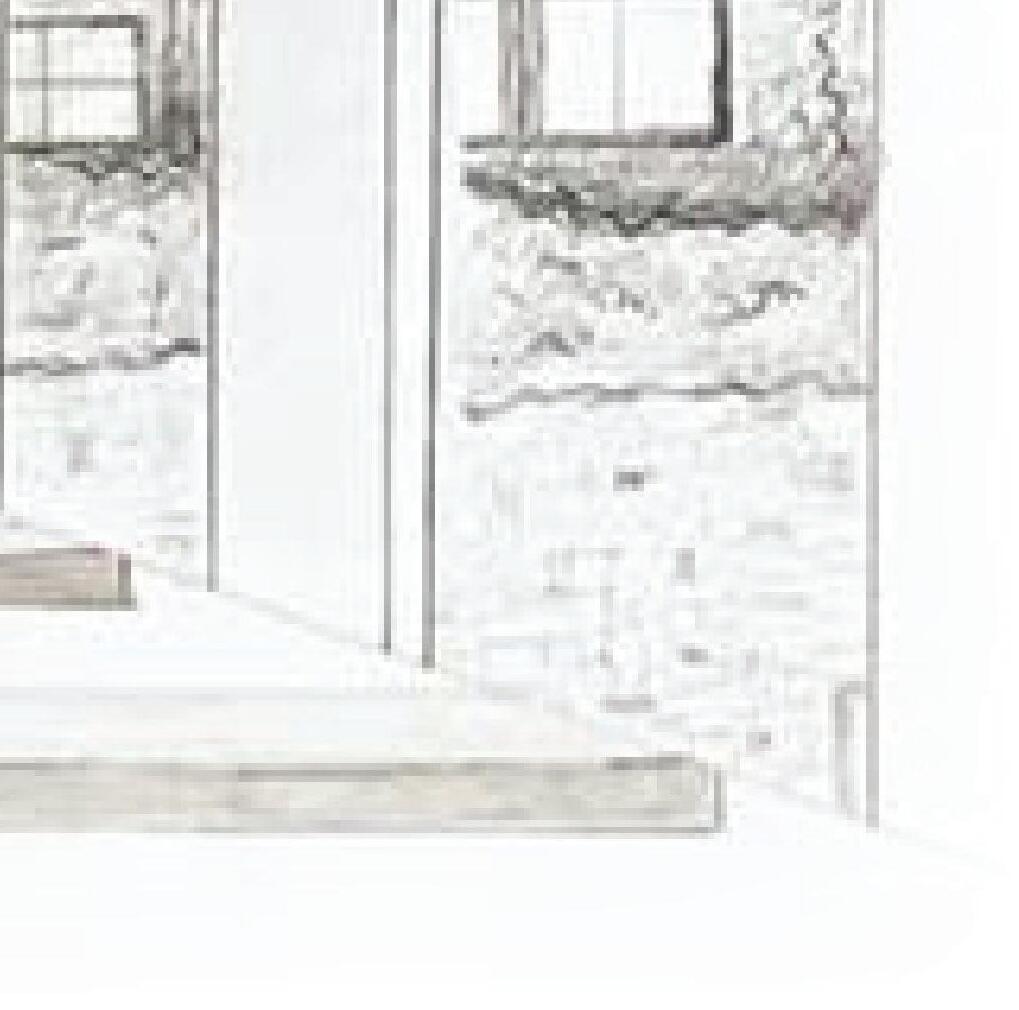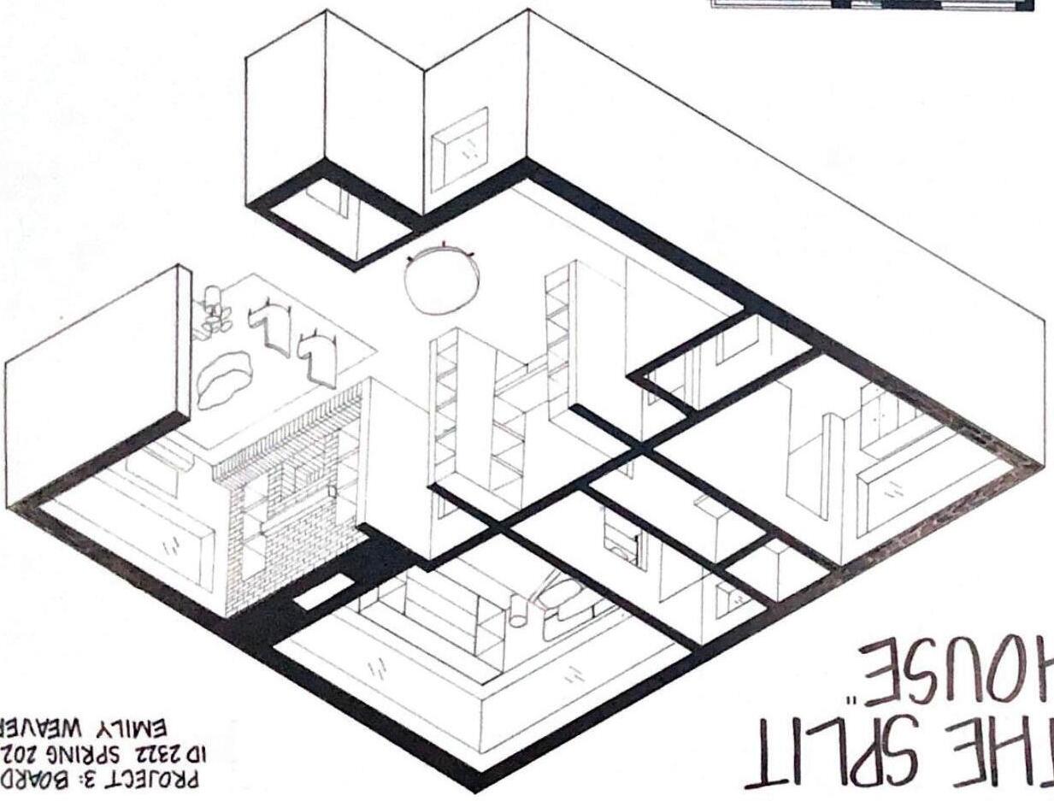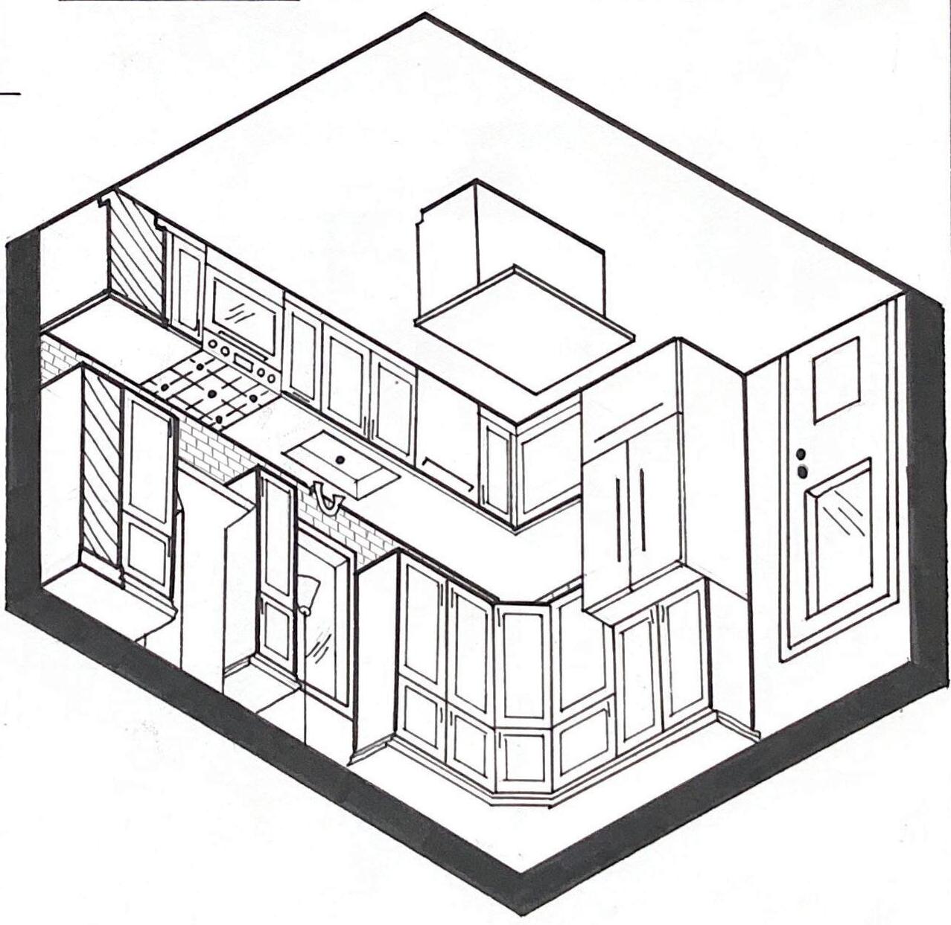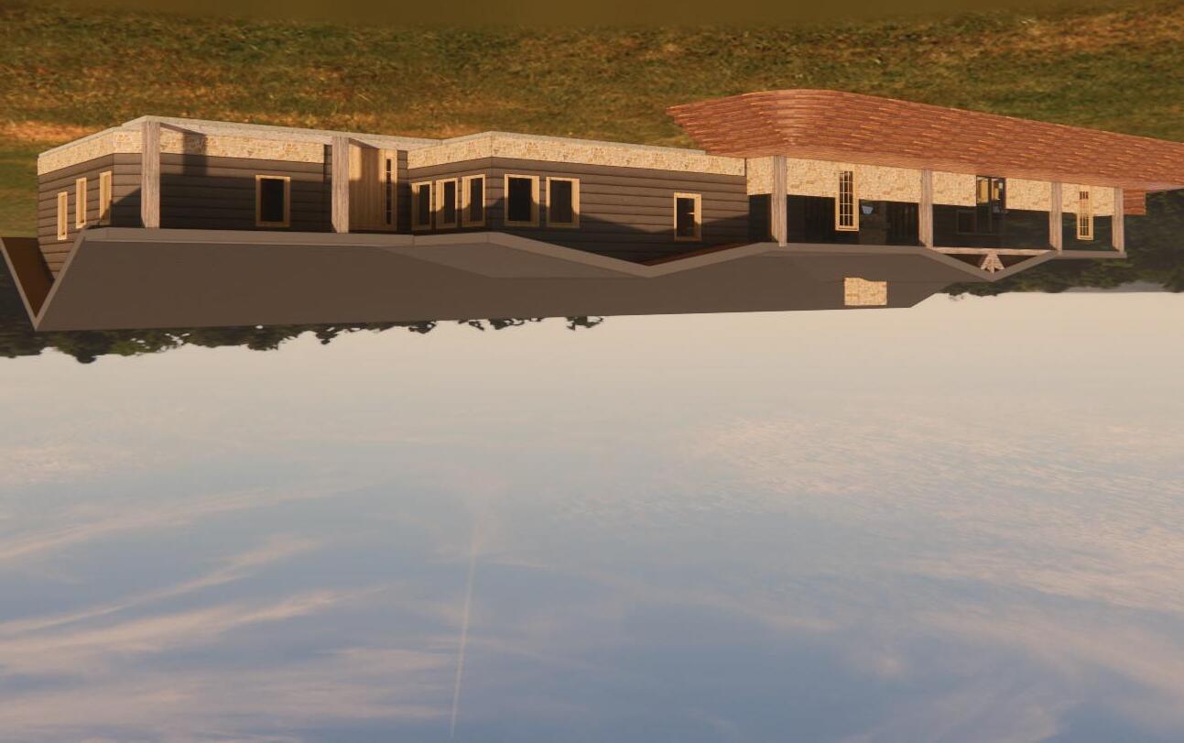Design Portfolio
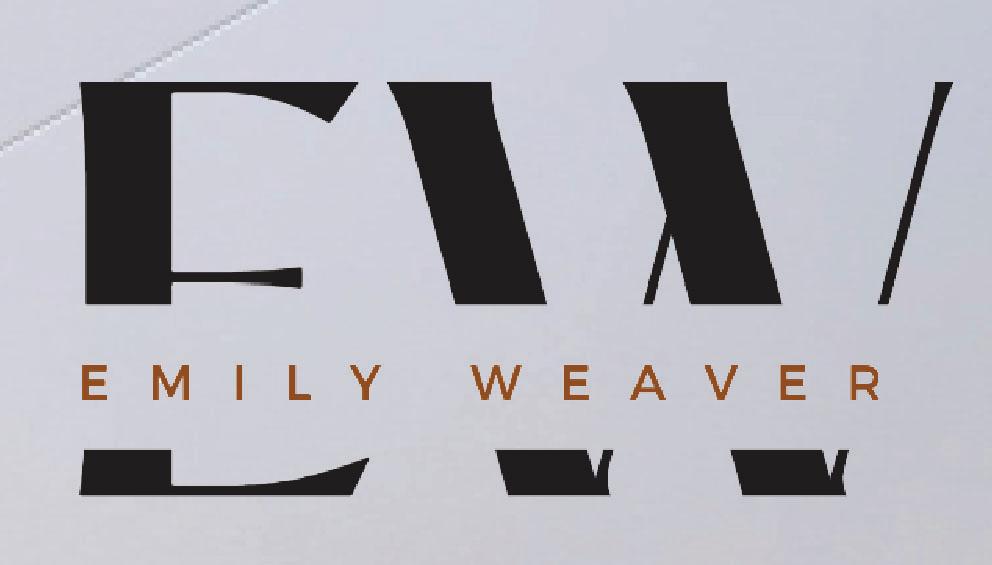




commercial studio restaurant + art gallery`
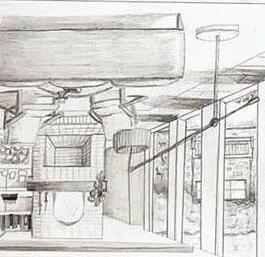
residential accessible design

internship
hospitality design
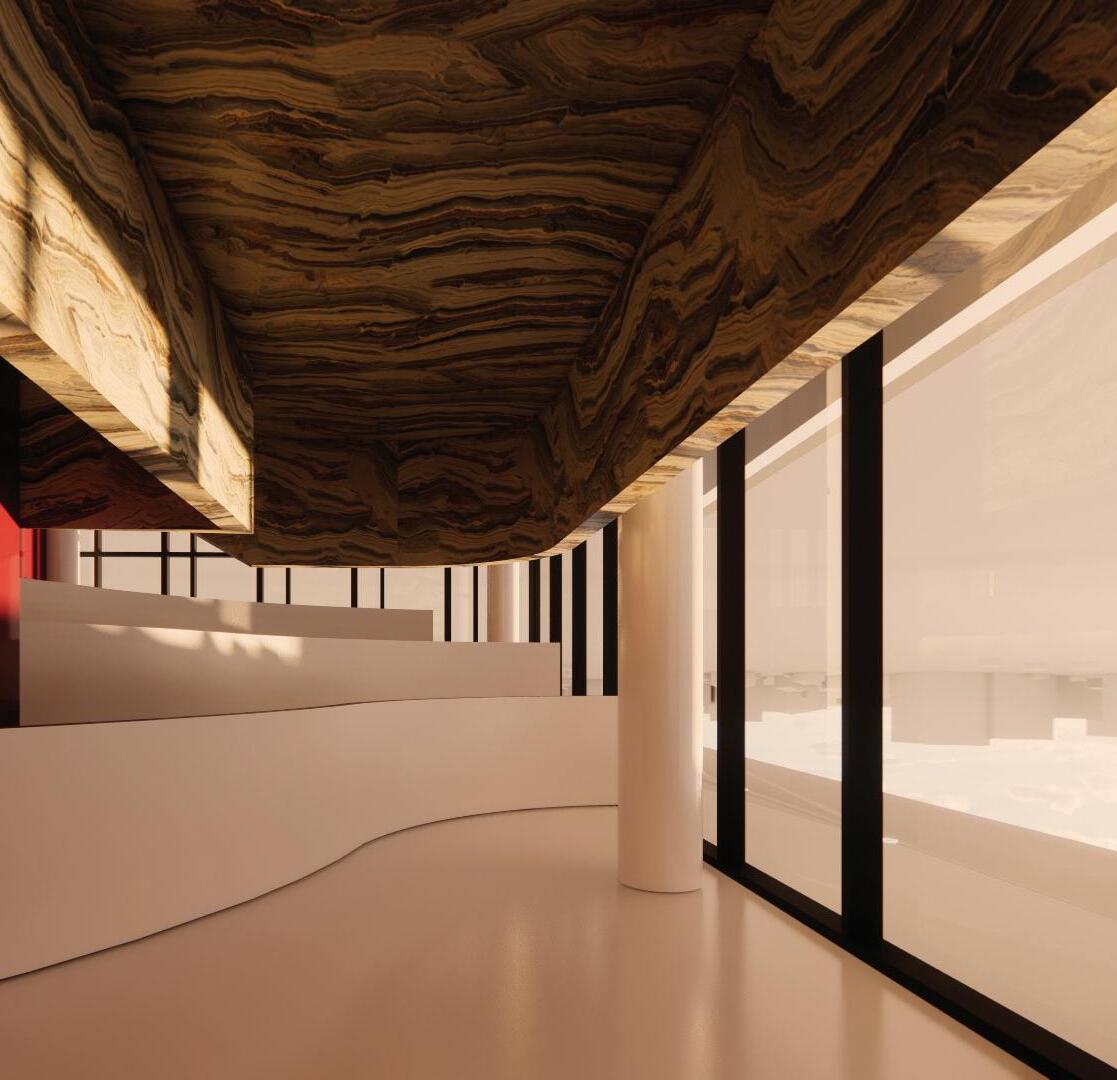
space making physical modeling
wayfinding end-user experience
renderings
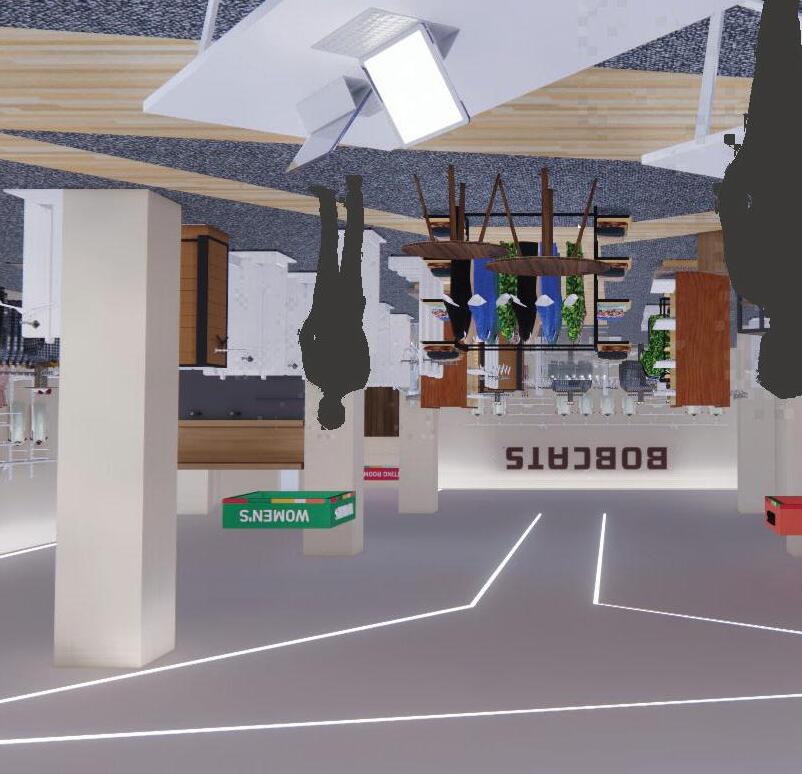
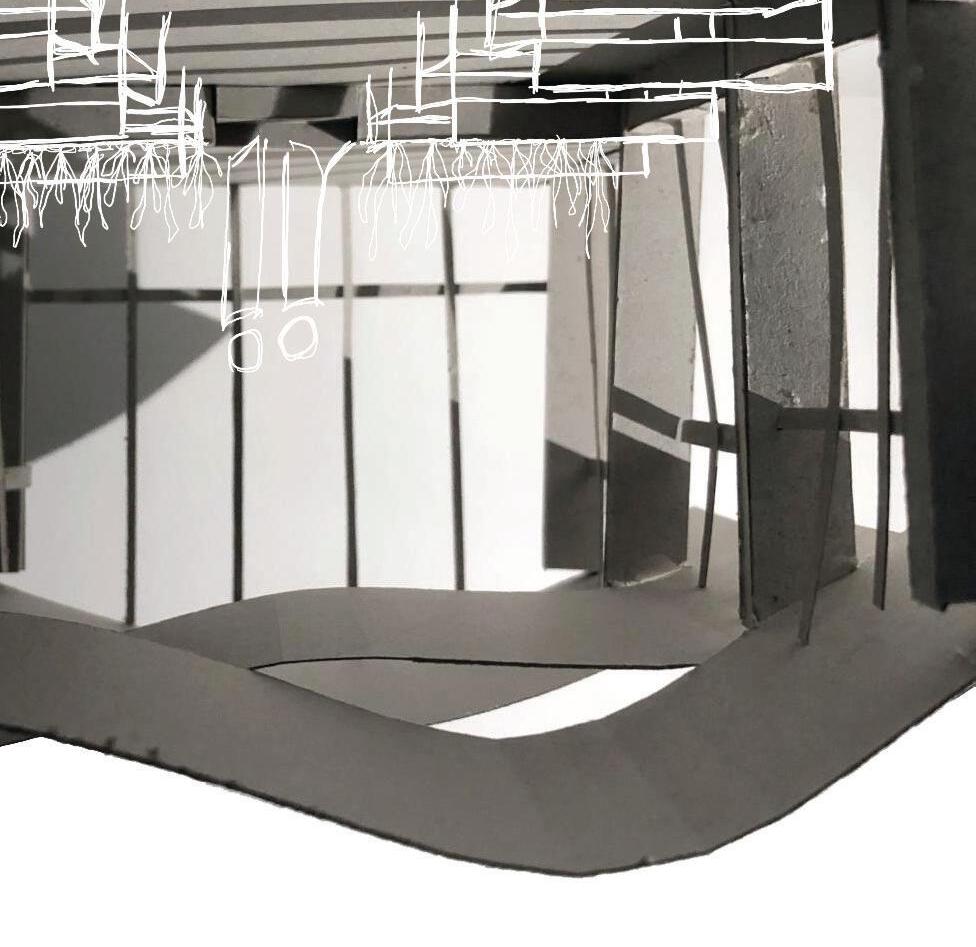
technical drawings
 I. IN PROGRESS
II. TEX-MEX RESTAURANT
III. HILL COUNTRY WEDDING CHAPEL
IV. BOBCAT BOOKSTORE
V. THE RANCH
VI. HAND DRAWINGS
I. IN PROGRESS
II. TEX-MEX RESTAURANT
III. HILL COUNTRY WEDDING CHAPEL
IV. BOBCAT BOOKSTORE
V. THE RANCH
VI. HAND DRAWINGS

Located on the corner of 5th St and Sabine St. in downtown Austin, Waterloo Central will be home to the Waterloo Greenway Interpretive Exhibit Space to display their Creek Show exhibits year-round and a Rotating Chef Kitchen/ Restaurant. This space will serve as a venue for Waterloo Greenway staff, artists, patrons and for Private Public Partnership (PPP) fund raising events.

Shifting Perspective – This design takes inspiration from a flipbook: a series of images which, when brought together, form a fast-moving story. Similar to the rapid development and changes seen in Austin, this design will aim to create progression through the space and a shifting perspective that relates to the rotating chefs and featured artists through the use of repetition, rhythm and illusion.

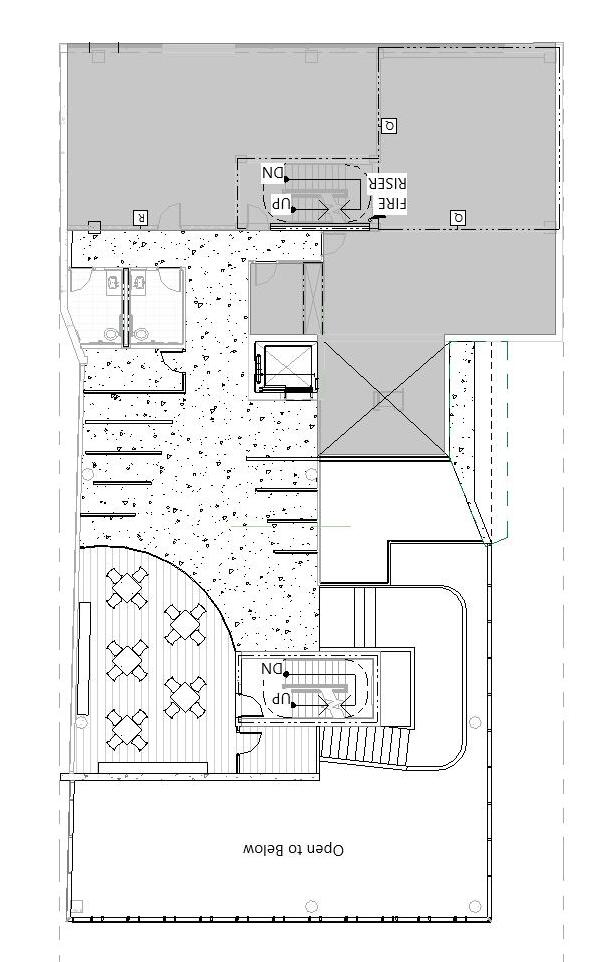
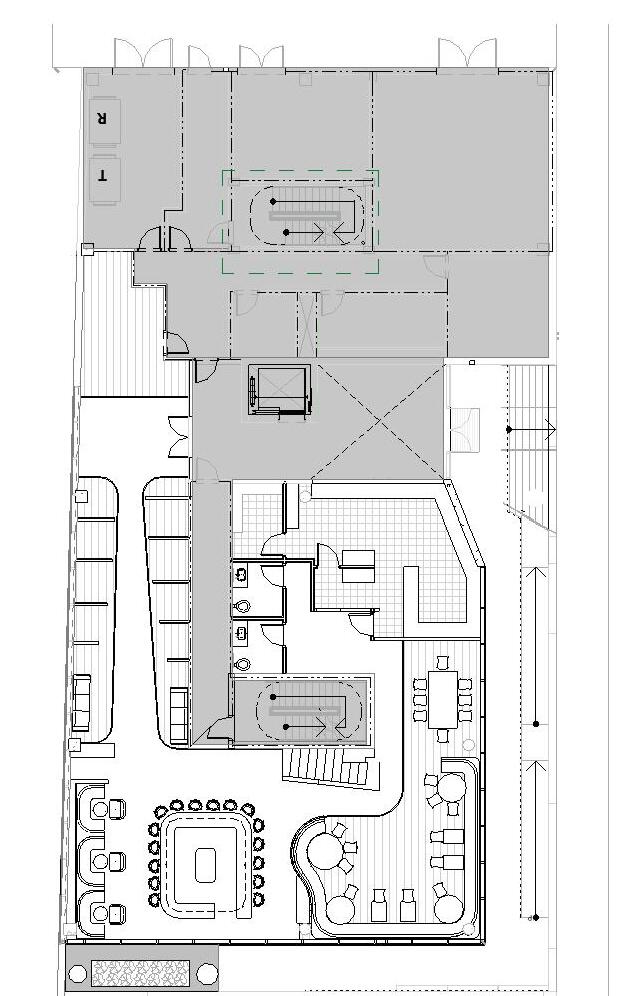
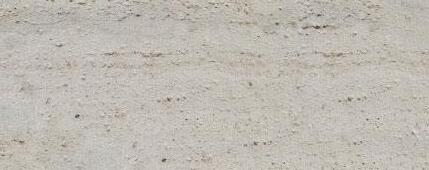


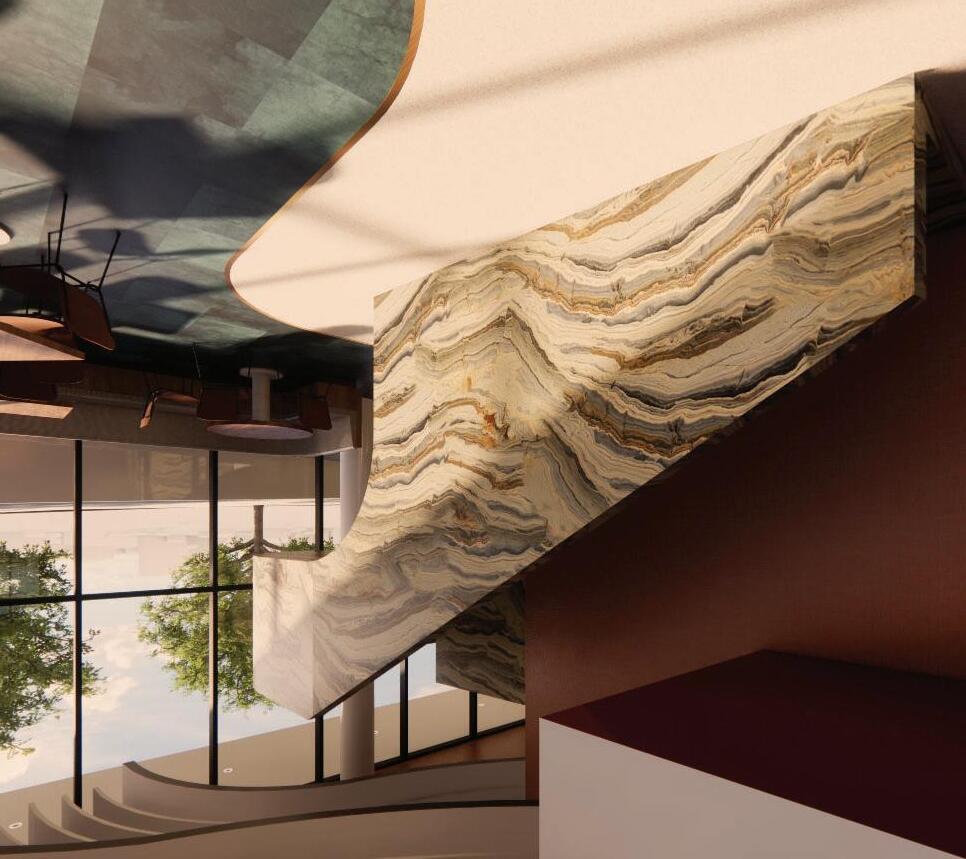
DINING UPHOLSTERY
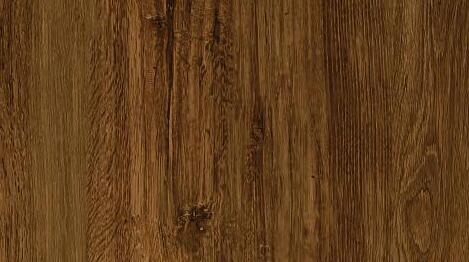
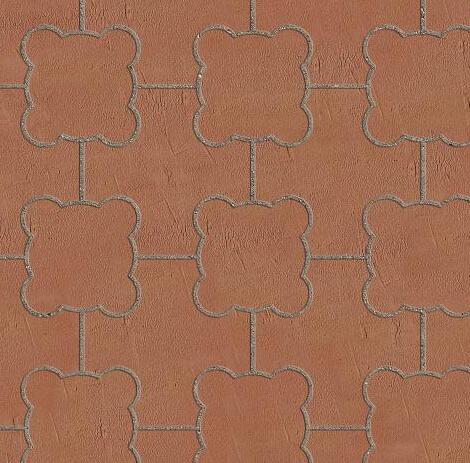

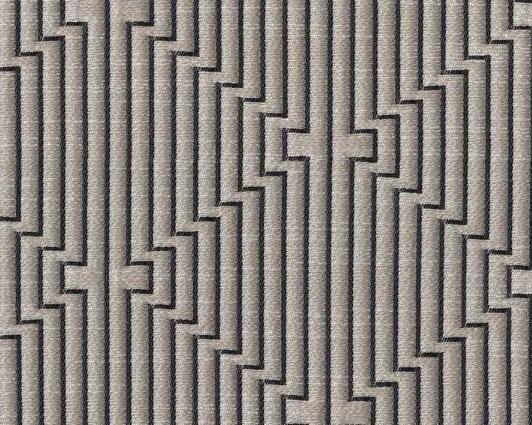



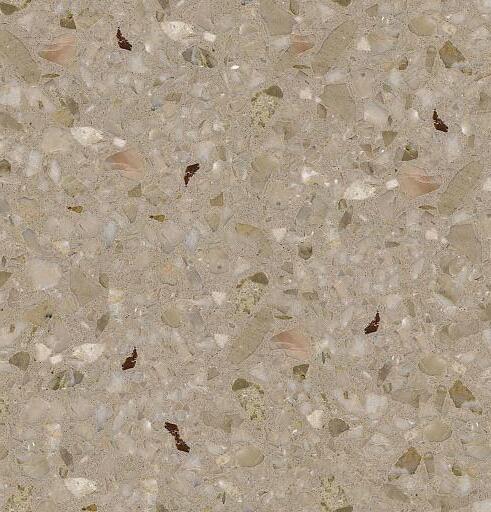
BAR UPHOLSTERY


BOOTH SURROUND
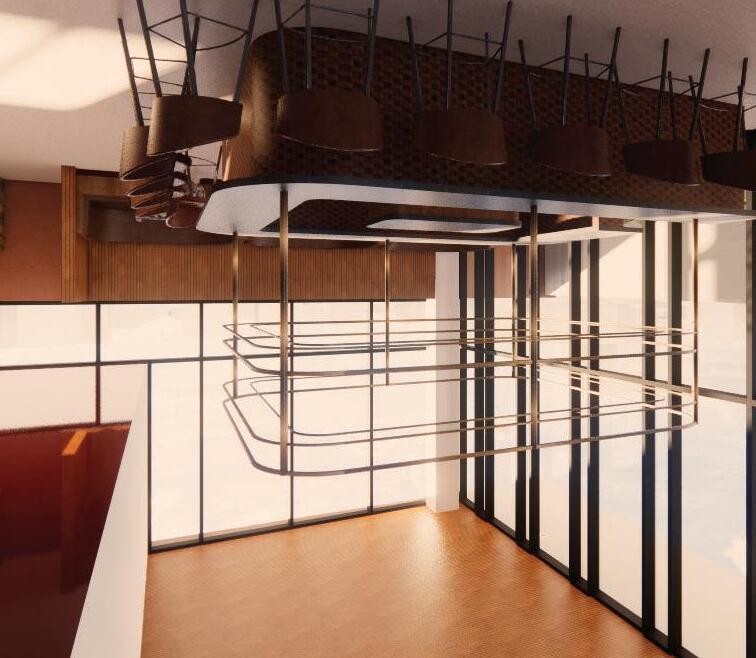

For my residential studio class, I am completing a remodel of a multigenerational home in Johnson City, TX. The clients hope to update their home to be wheelchair accessible and to create a new addition to accommodate their large family.
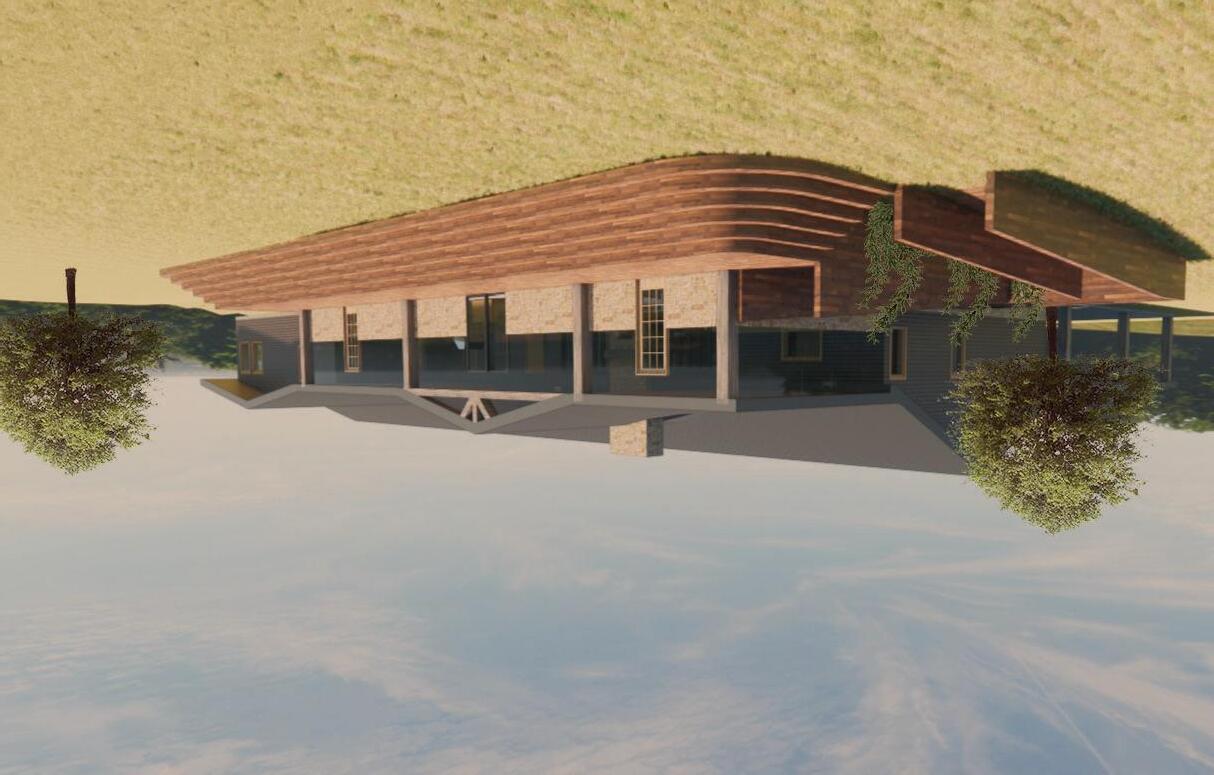
Client Needs:
• Accessible design considering wheelchair requirements
• More seating and sleeping arrangements for visiting family
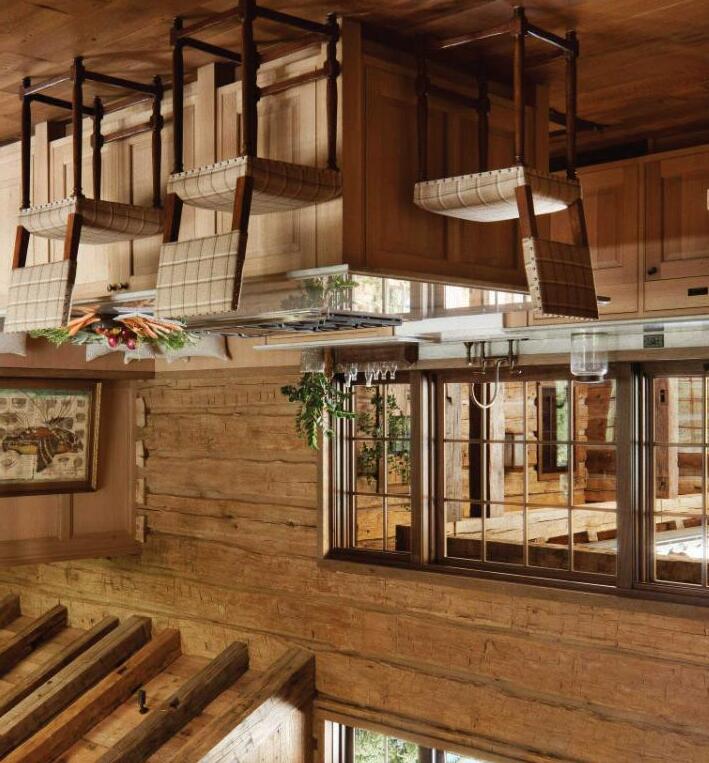
• Large dining table for holidays and games
• Outdoor living area with hot tub and outdoor kitchen

• Western style to compliment ranch setting
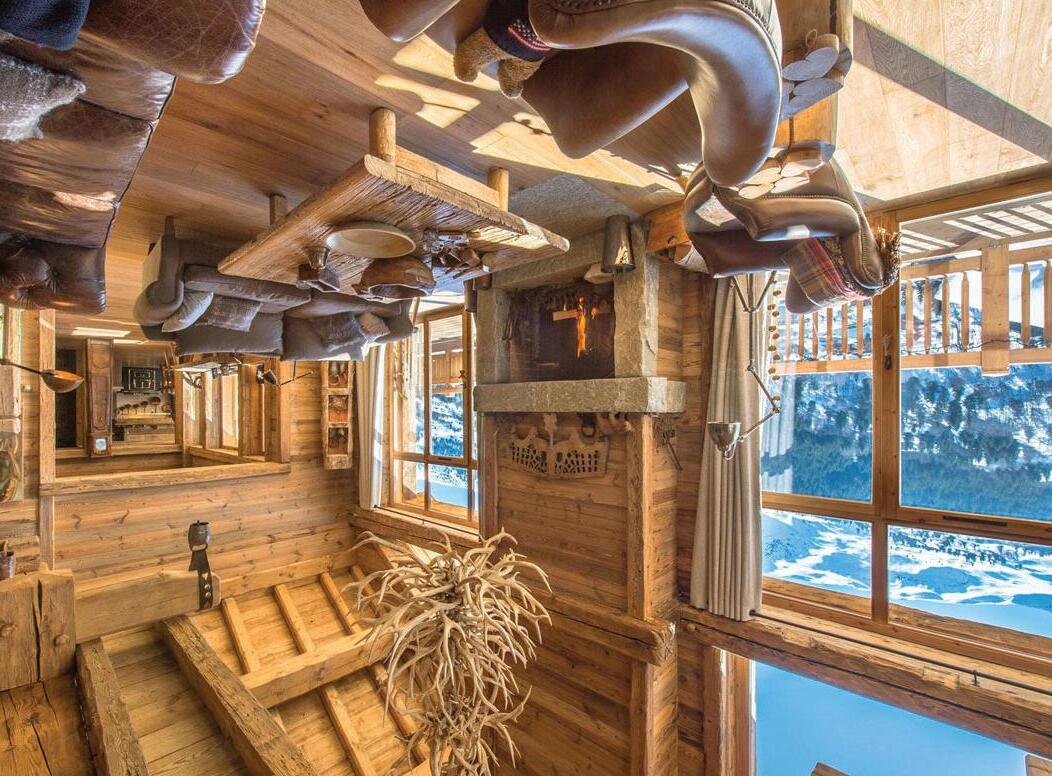
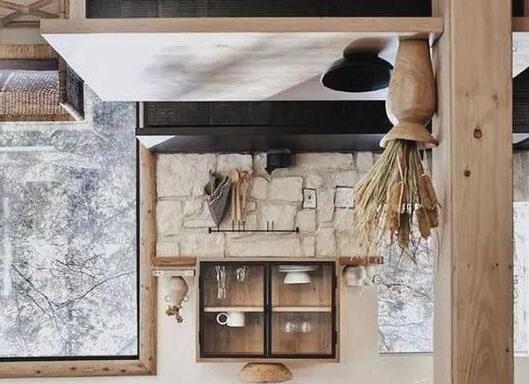
EXISTING FLOOR PLAN (NOTTOSCALE)
UPDATED FLOOR PLAN (NOTTOSCALE)

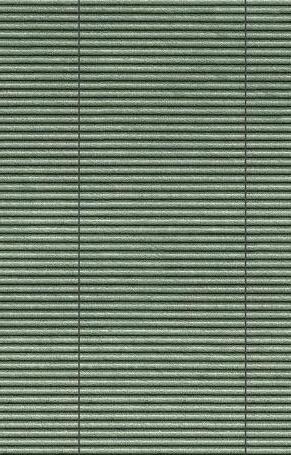
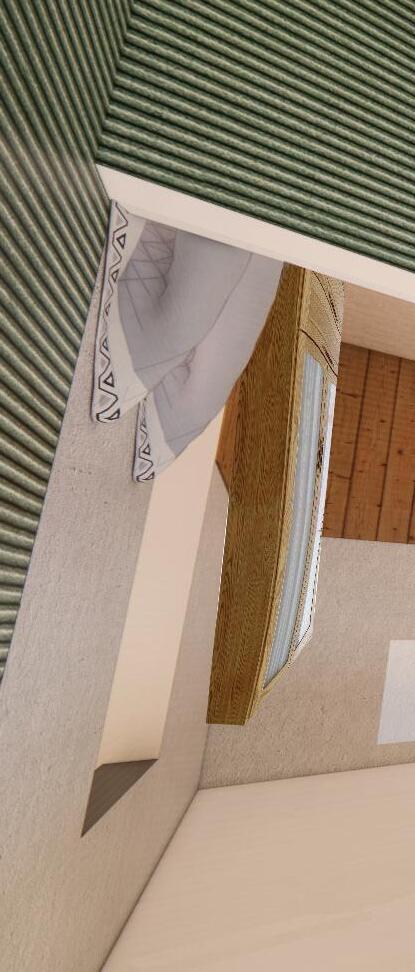



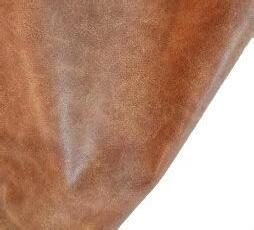
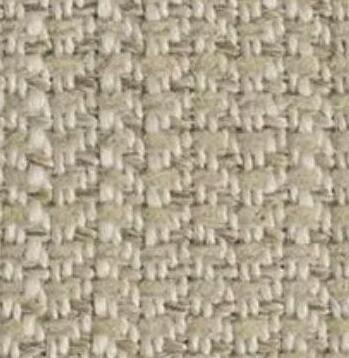
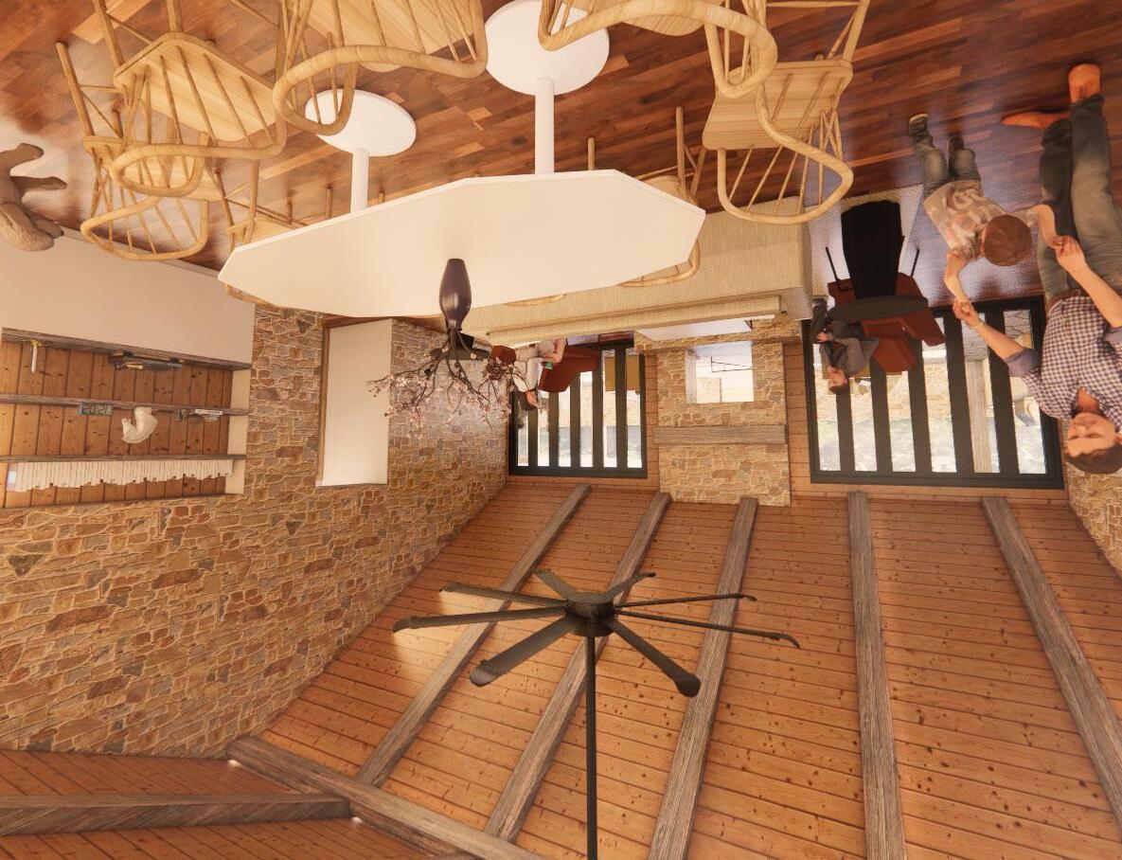


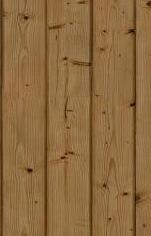
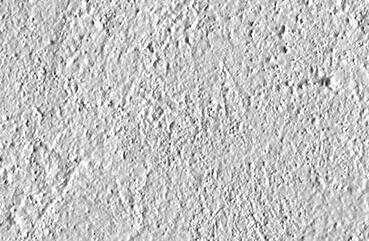

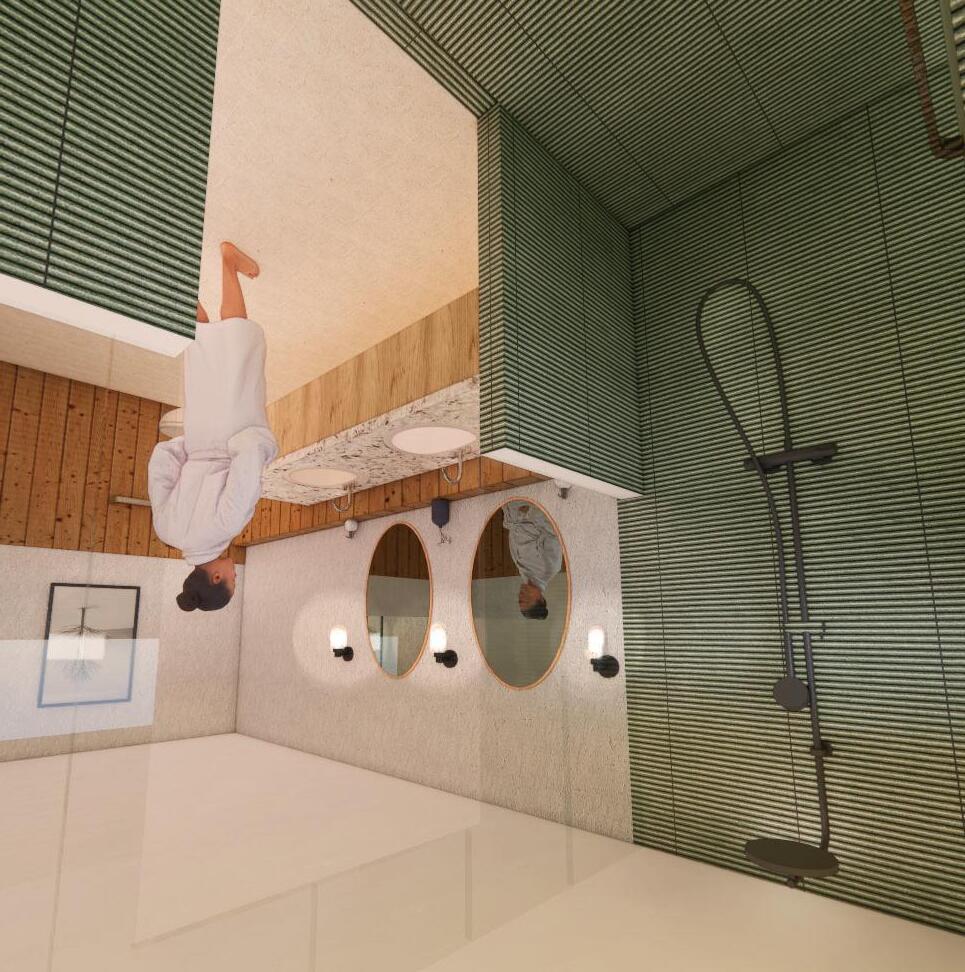


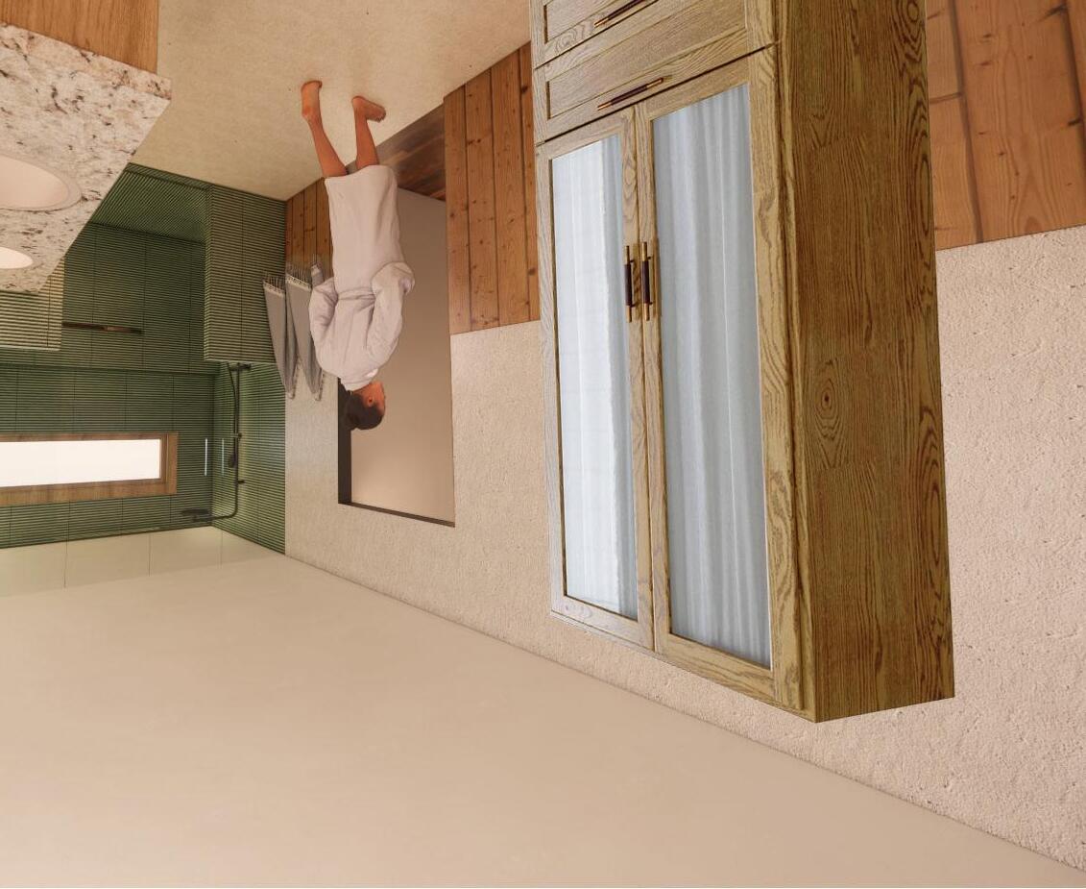
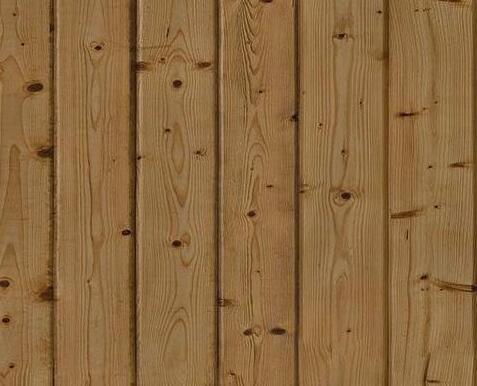
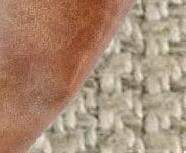


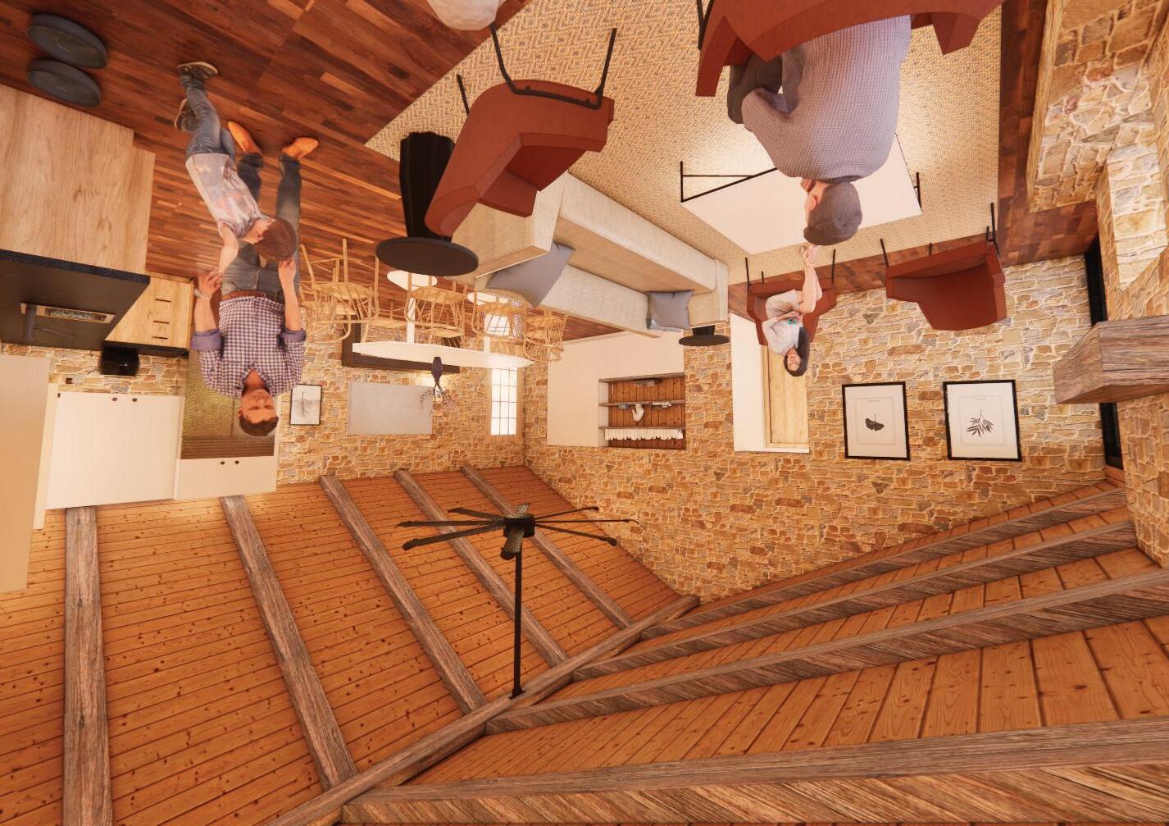
During my summer internship, I aided in the design development of a local Austin Tex-Mex restaurant. The restaurant is expanding into the adjacent space and completing a full remodel.
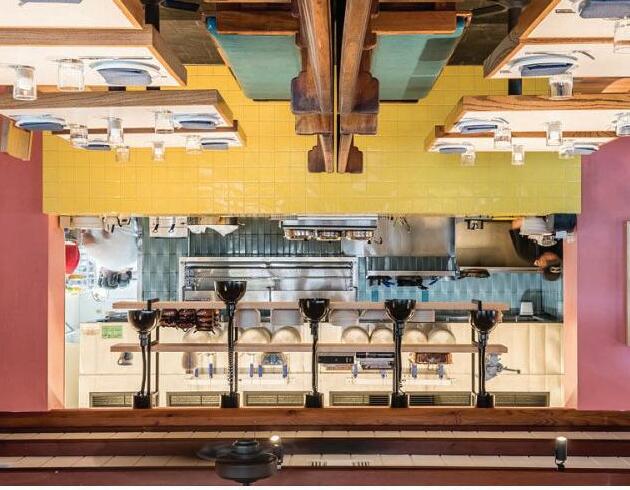


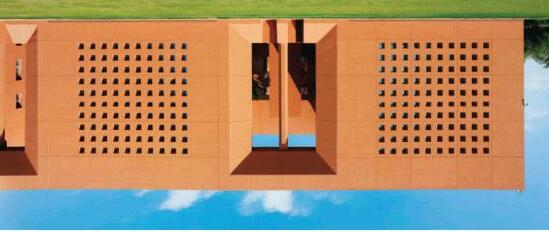
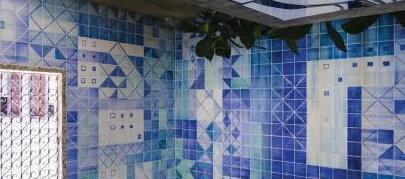
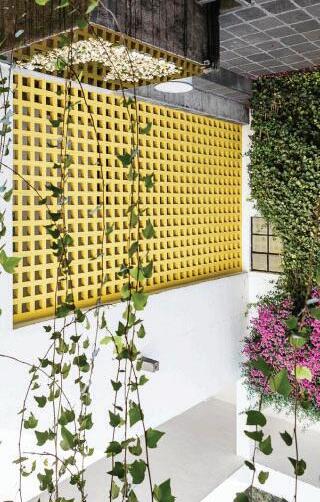
Design Goals:
• Maximize seating
• Provide space for takeout orders
• Improve circulation for efficient service
• Increase kitchen efficiency
EXISTING FLOOR PLAN (NOTTOSCALE)
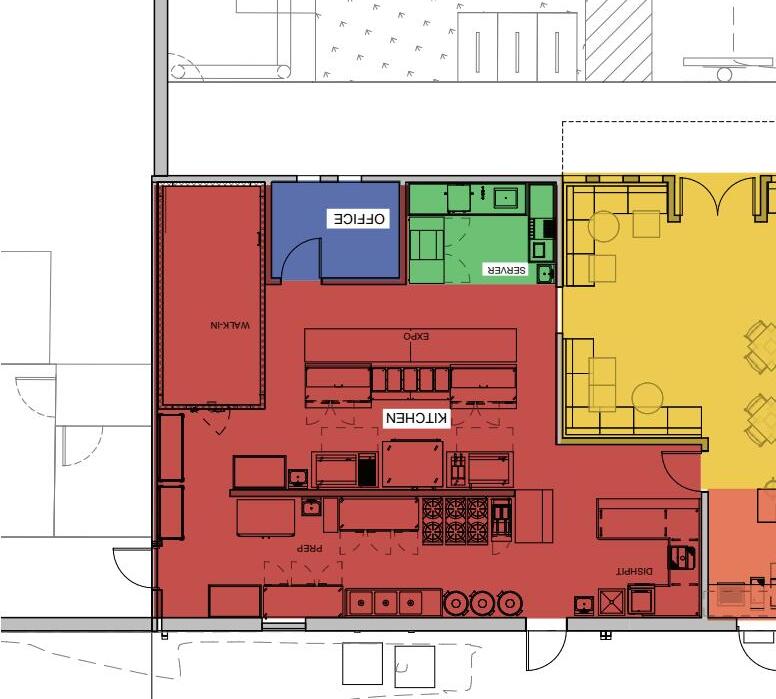
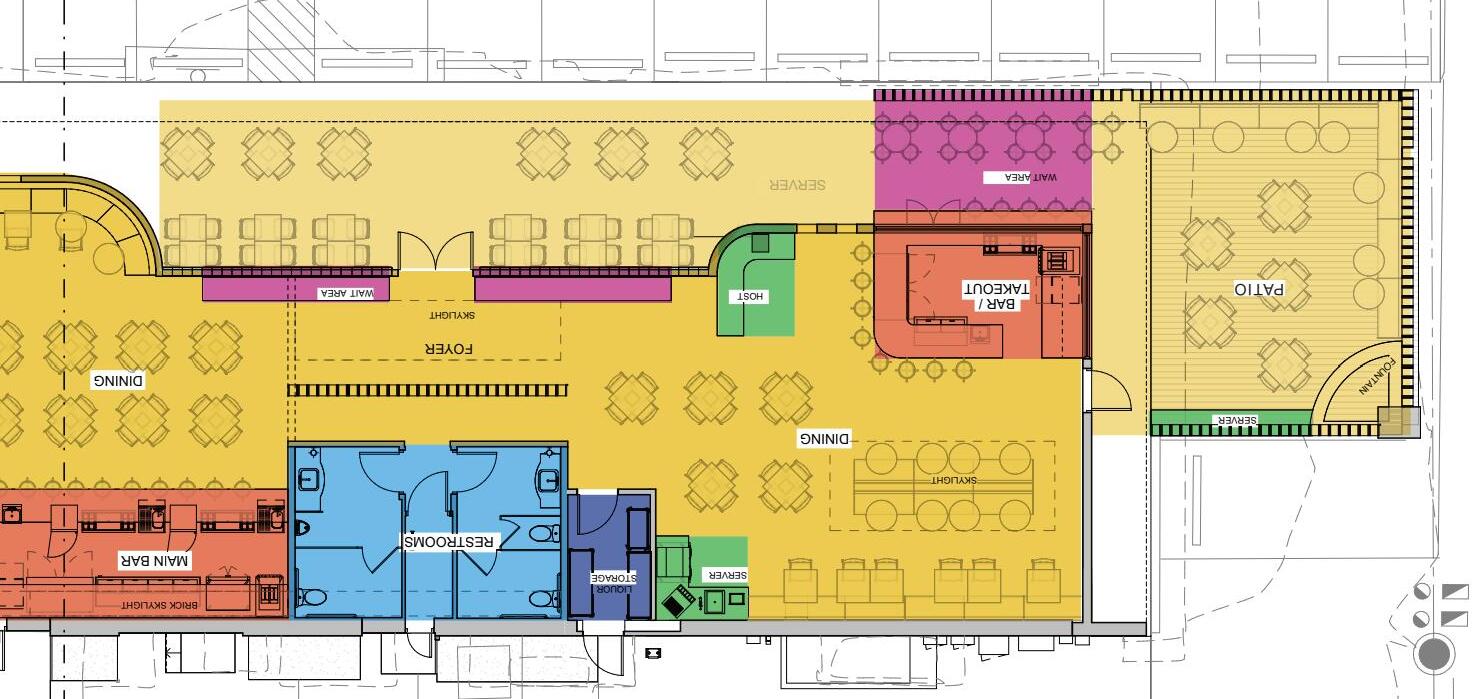
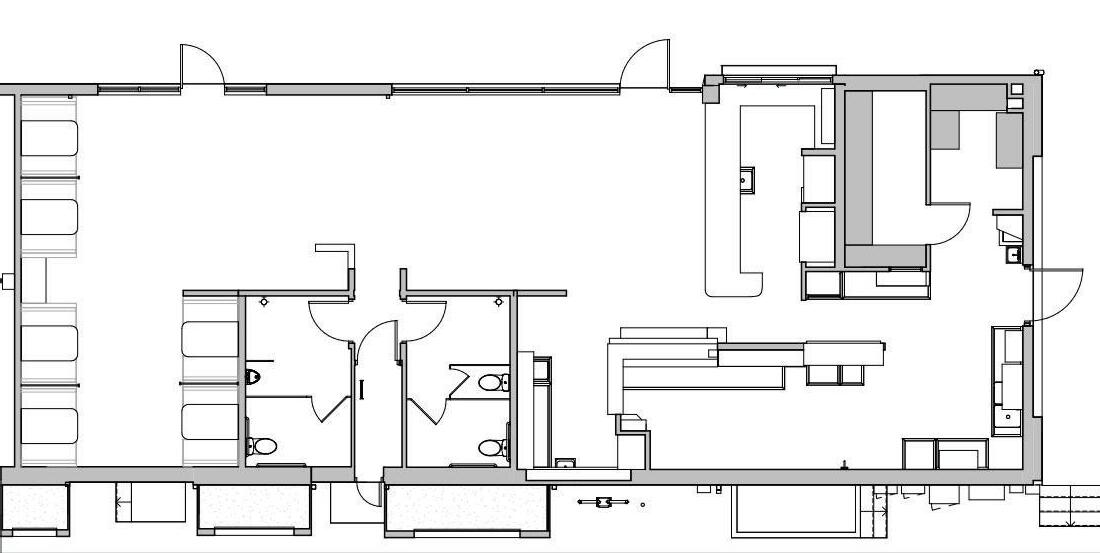
BLOCK PLAN (NOTTOSCALE)

This equipment plan features a double line kitchen to increase efficiency and both a hot and cold prep area. The bar flows from the glass return area into the dish pit, optimizing the circulation through the kitchen.
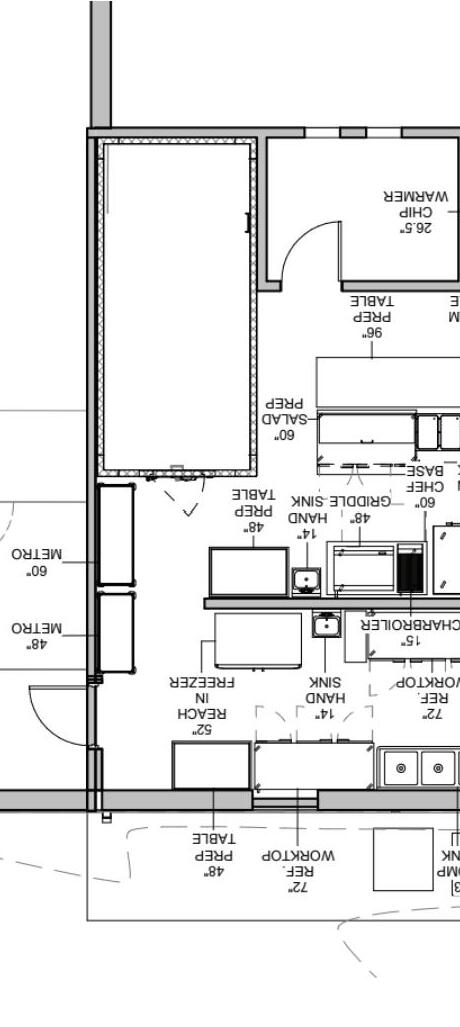
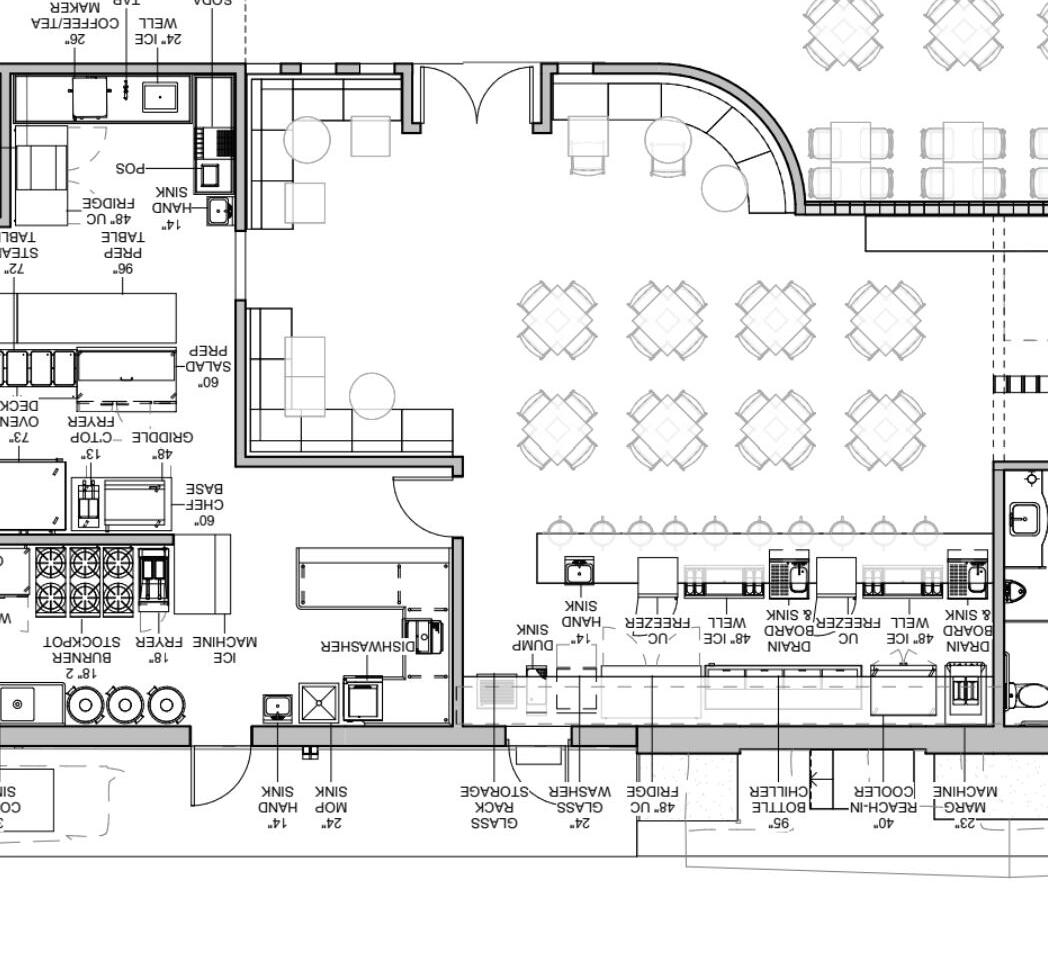
Main bar with two bar stations
Dirty glass return
ENLARGED EQUIPMENT PLAN (NOTTOSCALE)
Double line kitchen for increased efficiency
Breezeblocks and jutting forms enhance the mexican moden aesthetic — creating privacy, shade and visual interest. Glass blocks and skylights allow natural light to enter the space.
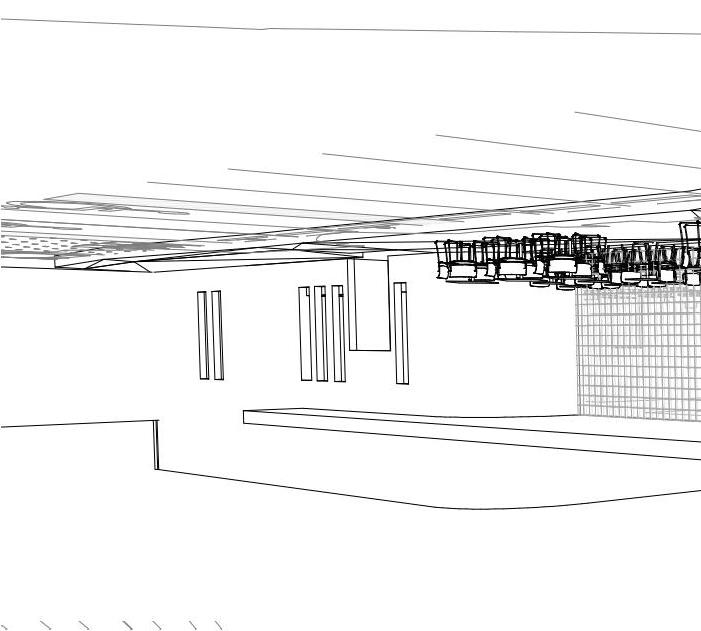
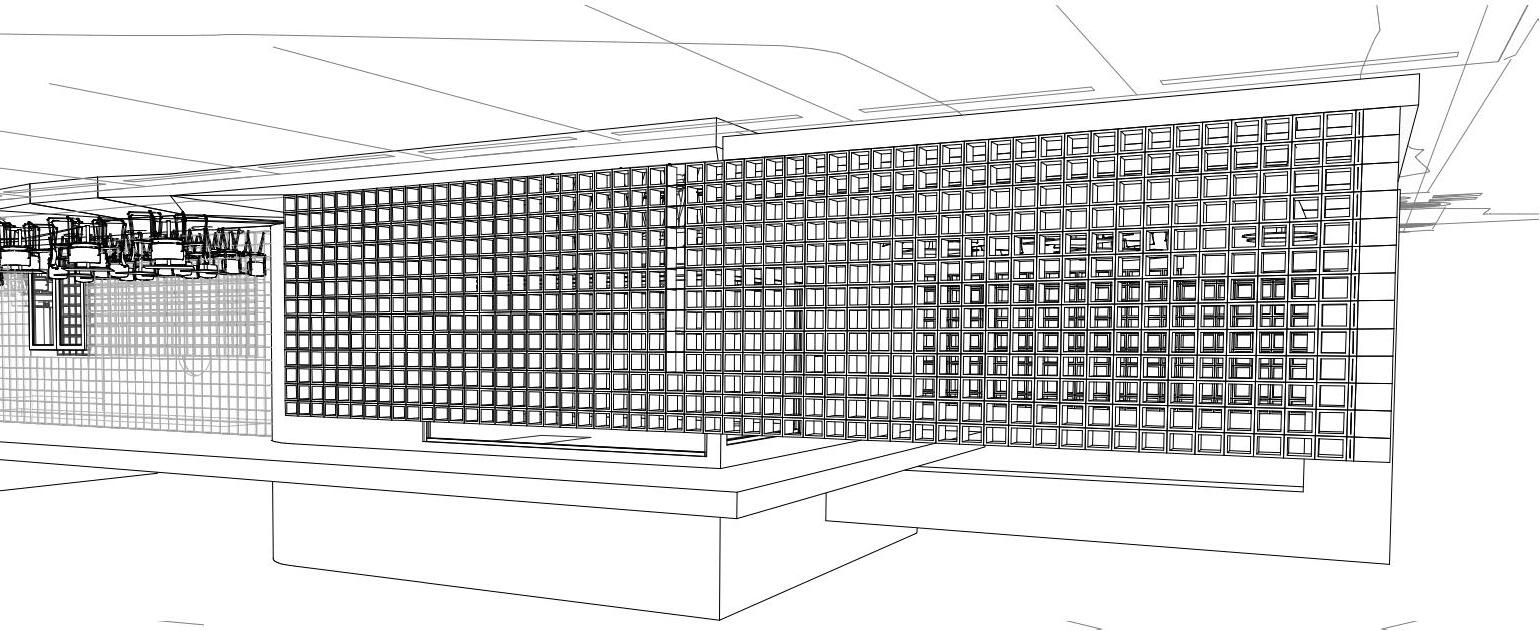
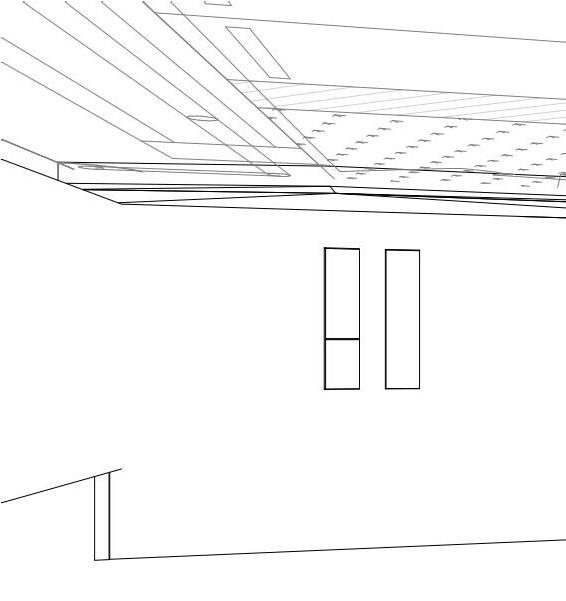

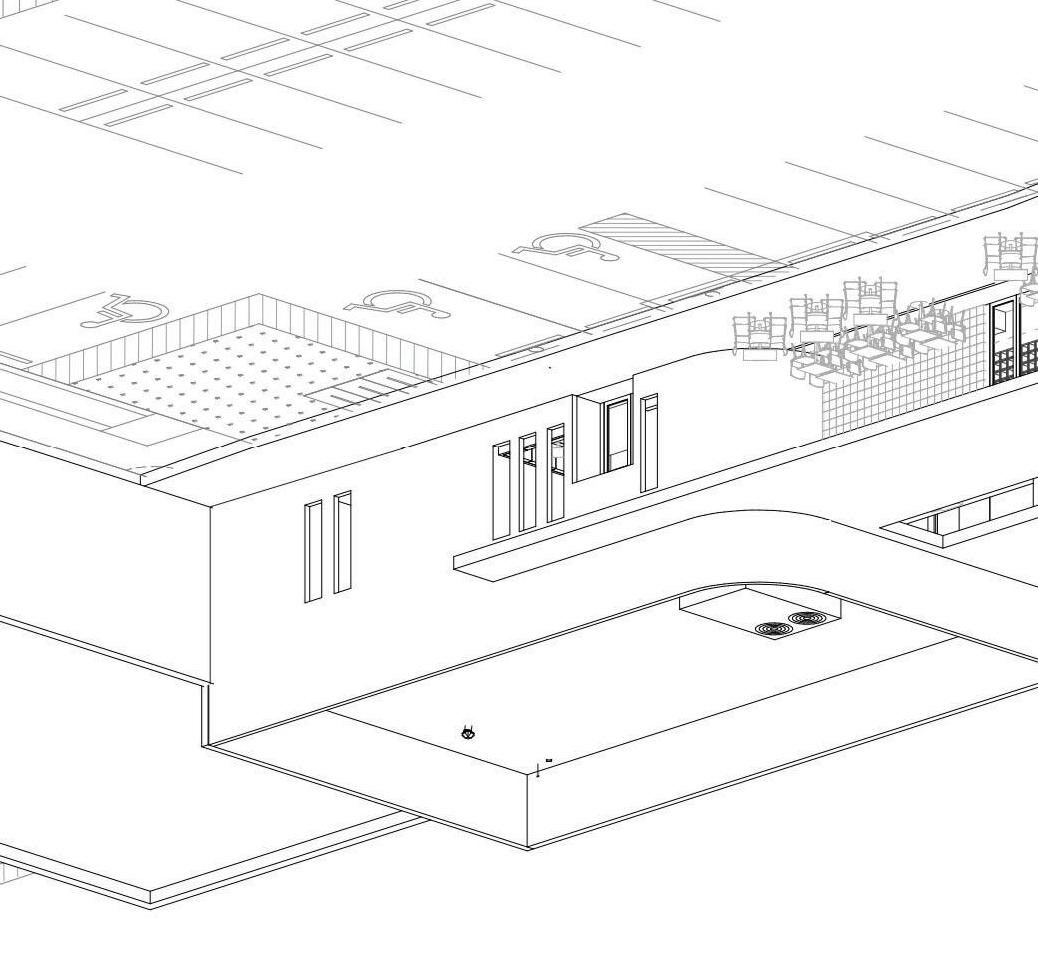
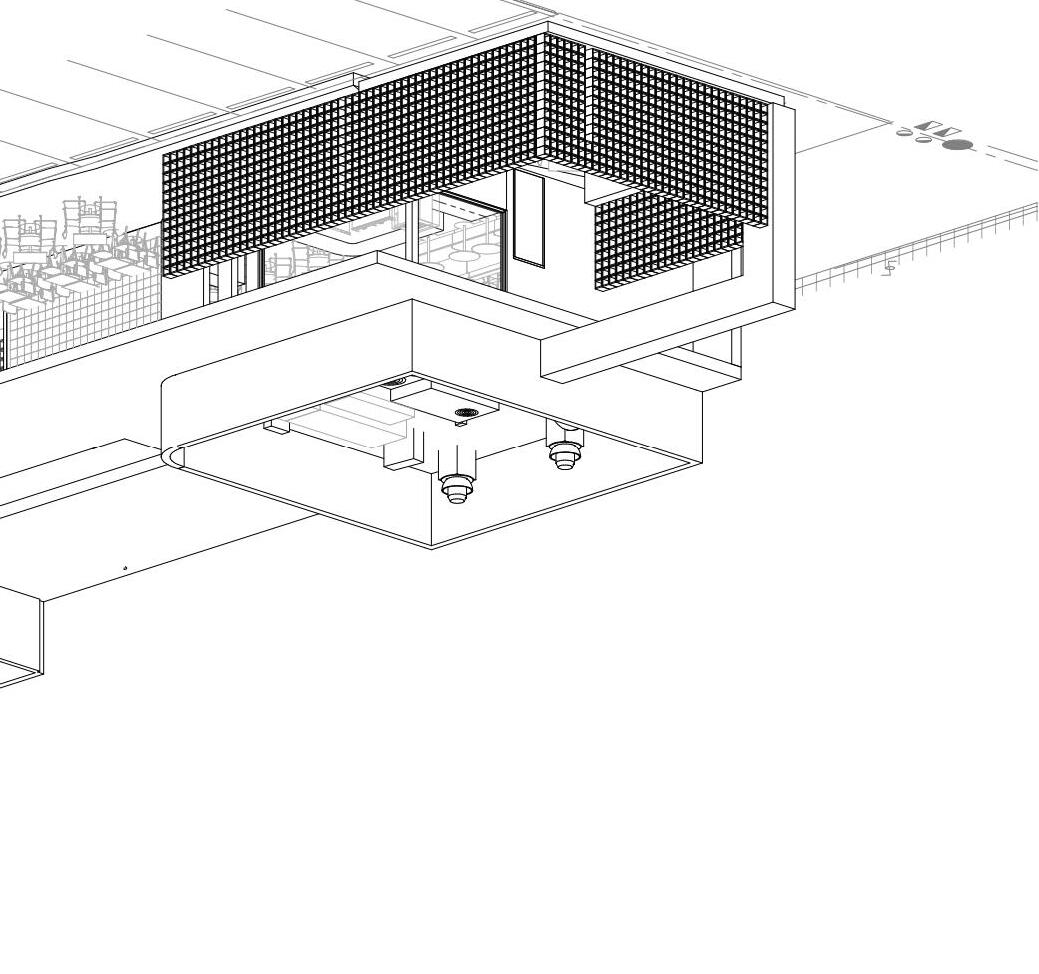
For my final project in Design Development, we were tasked with creating a Hill Country wedding chapel with the focus of using only natural light. We were given an 22’ x 34’ footprint with an undefined volume. My goal was to create a space that mimicked the surrounding hill country with materials inspired by a historic ranch home.


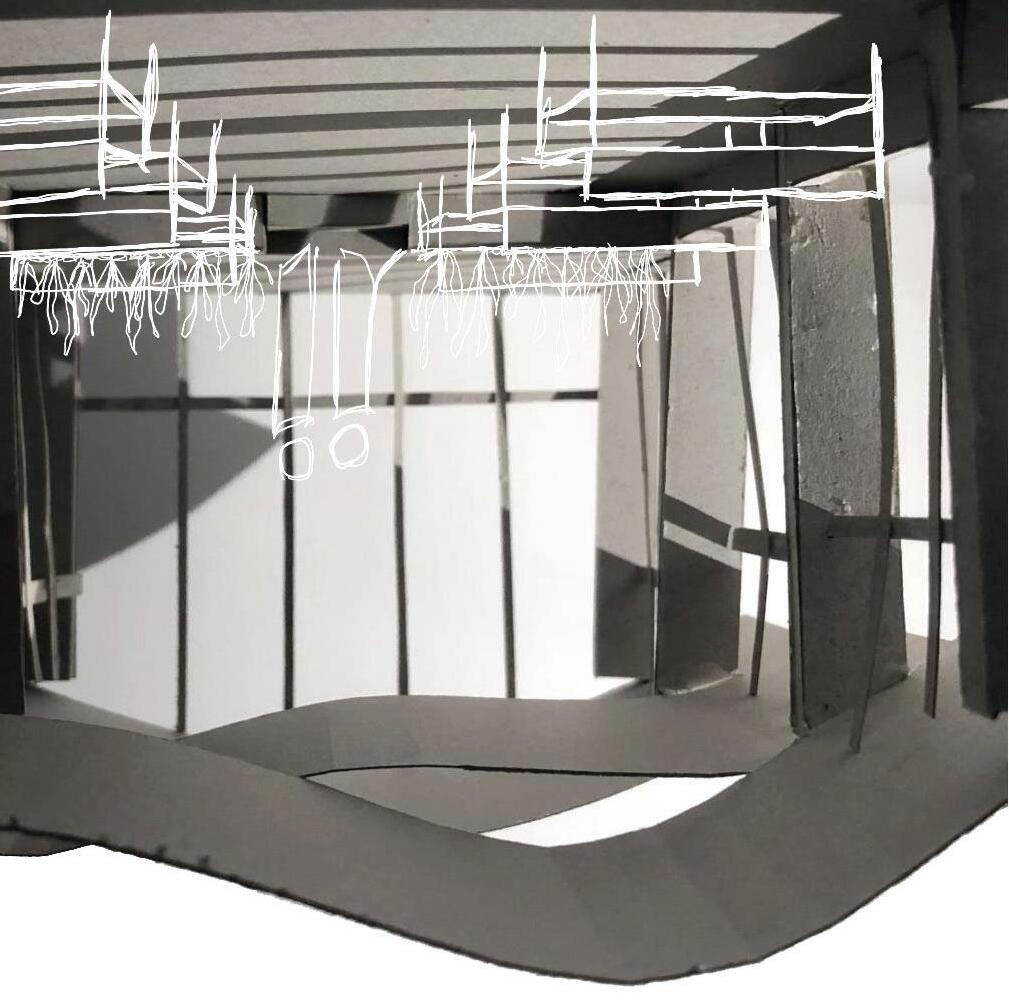
Connection represents not only the bond between the couple, but also the connection to the surrounding environment. The transitioning and growing form represents the growth and transition of the couple and the transitioning landscape of Dripping Springs.
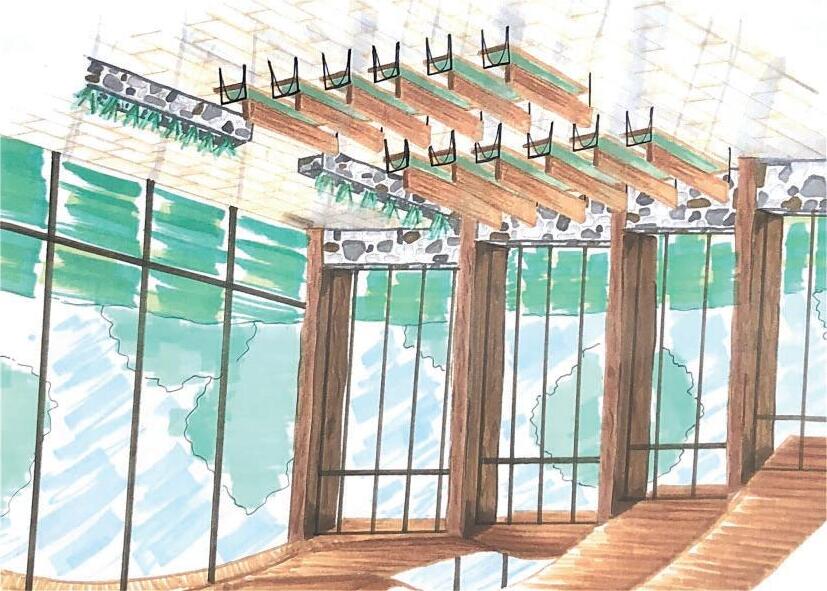
FLOOR PLAN (NOTTOSCALE)
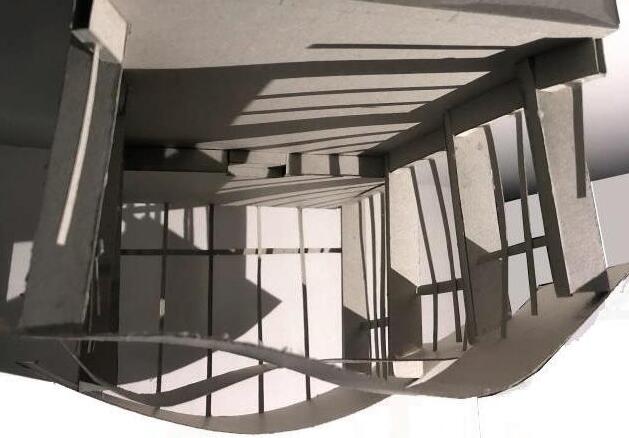
EAST ELEVATION (NOTTOSCALE)
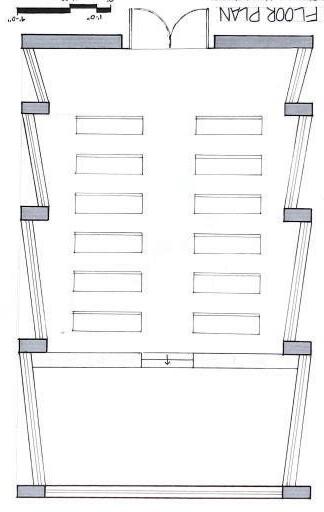
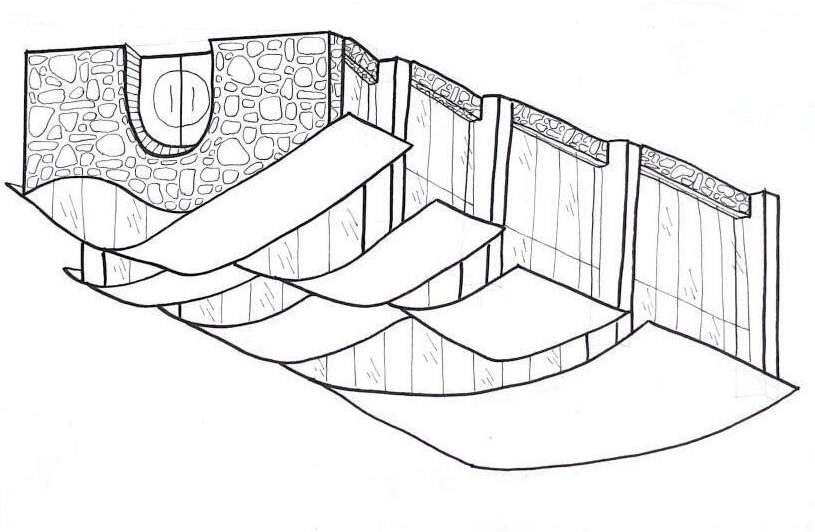
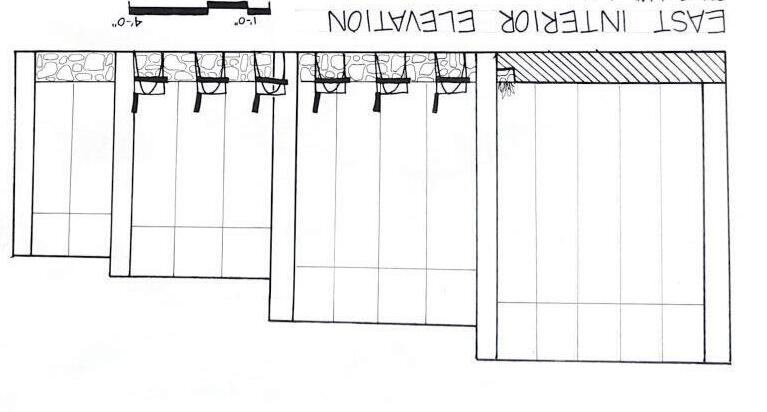
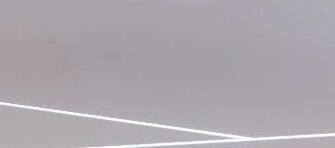
From the class People, Environment, and Behavior, this project focused on improving the wayfinding in the current Texas State bookstore. My goals for this project were to improve the legibility of space through building layout, use of color, and introduction of biophilic elements to delineate the space.
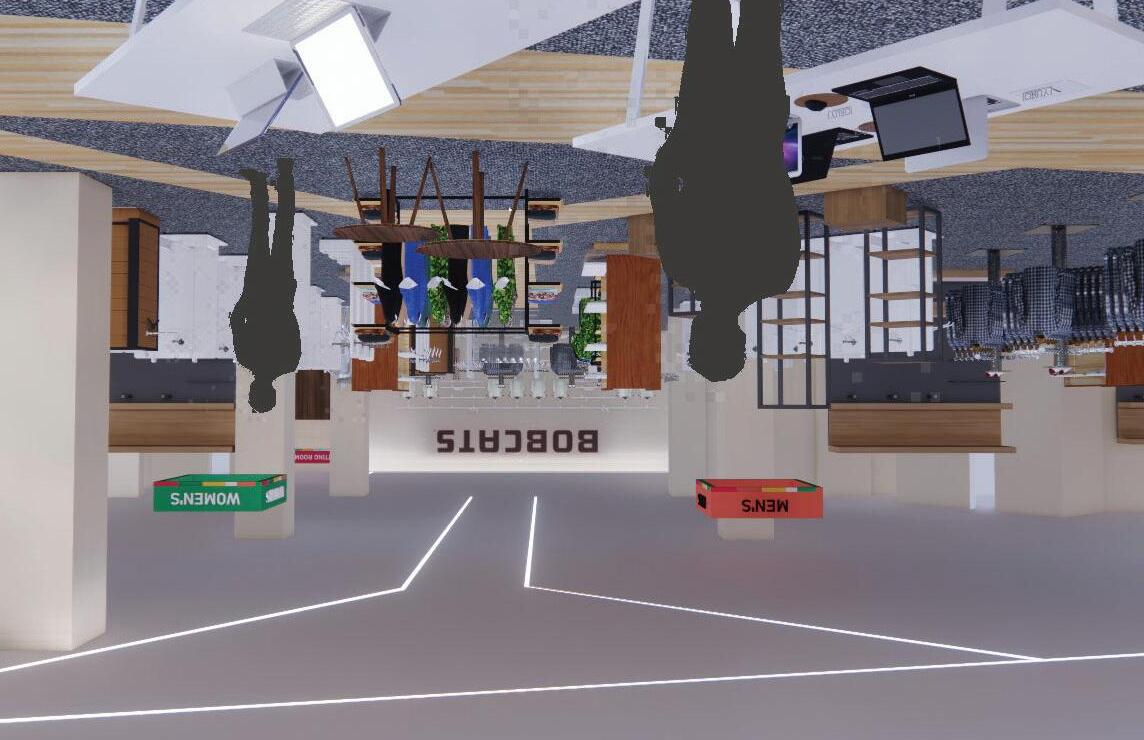
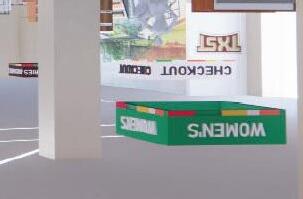
The revised floor plan facilitates wayfinding throughout the store. Currently, the books are pushed off to the side. I have proposed moving them to the back center of the store so they are seen upon entry. Moving the clothing to the right of the store follows customers’ inclination to enter to the right. Before, the clothing was mixed together without clear sections. Now, I have proposed separate sections divided by a pathway to improve legibility of space.
