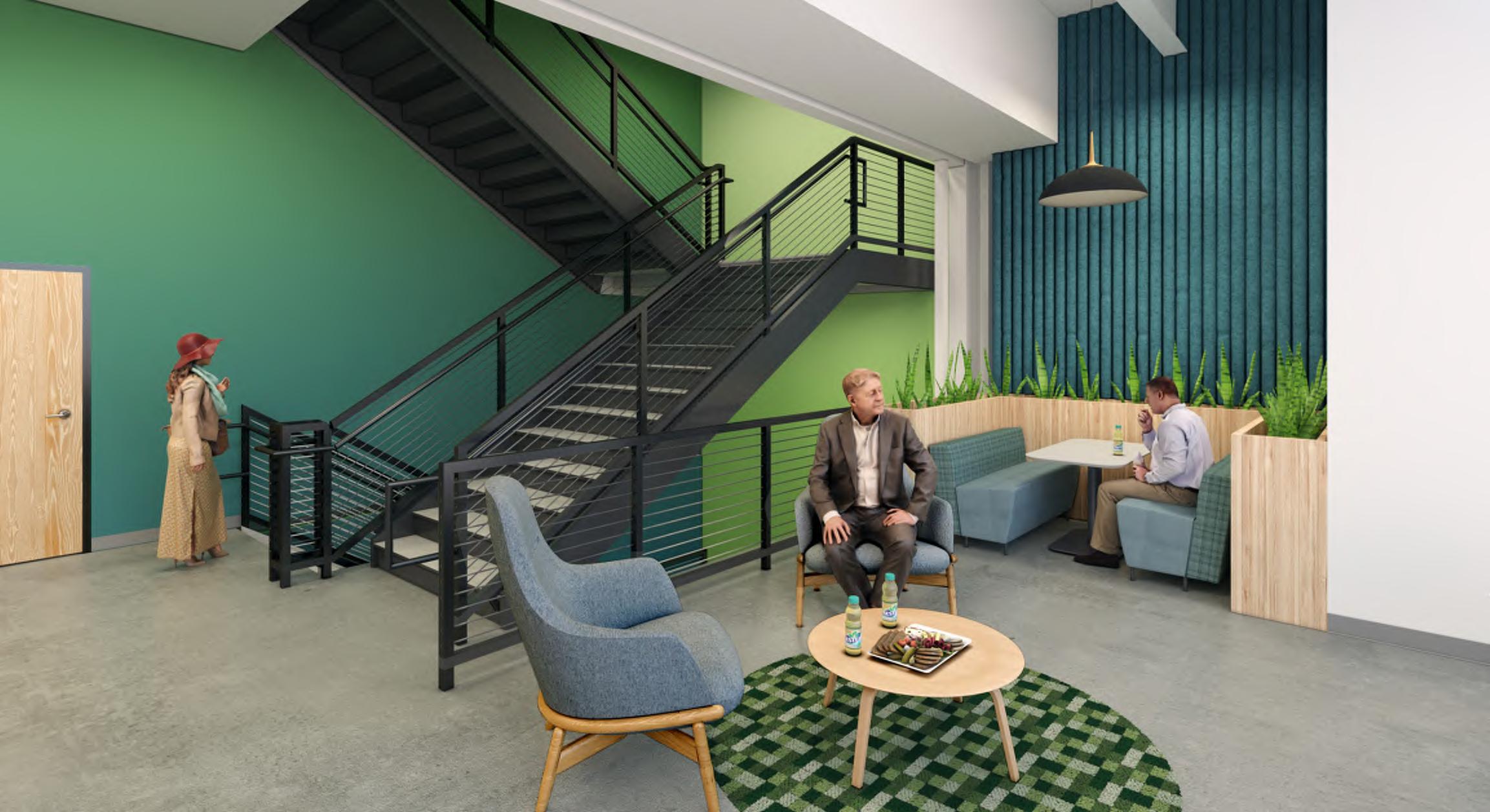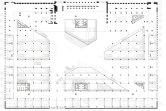WORK EXPERIENCE
HOK - San Francisco, CA
Senior Design Professional
03/10/2023 - Now (Design Professional 07/02/2018 - 03/09/2023)
Projects Involved:
• Boise State University North End Zone (Design, SD - on-going)
• Confidential tech corporate headquarter Interior Renovation (Design, Modeling, Sampling, SD-CA)
• Confidential tech company Building and Site Design (Design, SD-DD)
• Confidential tech company Interior Renovation (Design, Modeling, Sampling, CD&CA)
• 4th & Harrison (SD, DD, CD & Permit Set)
• Bay Meadows Station 1 and Station 5 (SD, DD, CD & some CA)
• 10x Genomics Pleasanton (DD, CD, & some CA)
• Kaiser Everett ASC and Clinics (Conceptual Design, Renderings, Detail studies, Diagrams, SD&CA)
• SF Traffic and Forensic Lab (CD & Coordination with consultants)
• Kaiser South Sacramento (Design and SD)
• SLAC LSCC (Conceptual Design package)
• Dominican Hospital (SD interior planning)
• UC Berkeley Chemistry Expansion Building interview package (Design, modeling & drawings)
• CA DGS Capitol Annex interview package (Digital & Physical Models)
• Bayshore (Planning, Urban Design, Architectual Design, 3D modeling, Diagrams & SD)
• Sequoia Station (Planning, Urban Design, Architectual Design, 3D modeling, Diagrams & SD)
• Confidential R&D project for a tech client (Design Research, Illustration, Design, Engineering)
• Confidential tech company approach (3D modeling, renderings, diagrams & drawings)
• Samsung R+D International Competition (3D modeling, renderings, diagrams & drawings)
Skidmore, Owings & Merrill LLP - Chicago, IL
Architecture and Urban Design Intern
06/05/2017 – 08/11/2017
Tasks Involved:
• Helped with the design of an urban mixed-use project
• Digital modeling of site, landscape and architecture
• Physical model studies to help with design improvement
• Prepared and modified architectural and urban documents, elevations, sections & details
• Prepared renderings and presentation files for client/project team review
AECOM - Los Angeles, CA
Design Intern
06/02/2014-08/01/2014
Tasks Involved:
• Helped with the design of multiple urban project, architecture and master plan
• Digital modeling of site, landscape and buildings
• Physical model studies
• Prepared and modified architectural and urban documents, elevations, sections & details
• Prepared renderings and presentation files for client/project team review
Elston Window & Wall, LLC (now Reflection Window + Wall) - Chicago, IL
Assistant Project Manager Intern
08/10/2015-02/14/2016
Tasks Involved:
• Assisted Project Manager
• Communicated with Chinese factory regarding production
• Worked with Engineering Department to produce architectural documentation
• Visited on-going project at construction sites and oversaw the installation
• Prepared project close-out documents
Harvard University Graduate School of Design - Cambridge, MA
Fabrication Lab Technical Assistant
09/19/2016-05/24/2018
Tasks Involved:
• Helped students with model making using woodshop machines, 3D printers and Laser Cutting machines
• Constantly fixed and checked machines and tools
Harvard University Graduate School of Design - Cambridge, MA
Research Assistant at Office For Urbanization
03/30/2018-05/24/2018
Tasks Involved:
Research and design of a Chinese new urban development project
Translation of articles about Chinese urbanization and global case studies
WEIJIA WU
C: 312.532.4755
E: WEIJIA28GSD@GMAIL.COM
EDUCATION
Harvard University Graduate School of Design
Master of Architecture in Urban Design
2016 - 2018
Illinois Institute of Technology
Bachelor of Architecture
2011 - 2016
Delft University of Technology
Exchange Student at WHY Factory / TU Delft
2014 Fall
LICENSE / CERTIFICATE
AIA San Mateo County Citation Awards
01/2021
The American Architecture Awards - Best Mixed-Use Buildings
11/2020
Autodesk University Design Slam - Winner
12/2018
USGBC LEED AP Building Design + Construction
12/2018
NCARB ARE Exam - 4/6 passed
SKILLS
Current 3-D Programs:
• Rhinoceros, Sketchup, Revit, Grasshopper, V-ray, 3ds Max, Unity 3D, Maya, Enscape, Lumion 2-D Programs:
• AutoCAD, Adobe Photoshop, Adobe Illustrator, Adobe InDesign, Lightroom, ArcGIS, QGIS, Adobe After Effects
Machinery:
• Wood working, Manual working, Laser cutting, CNC cutting, 3D Printing Art:
• Pen/pencil sketch, Watercolor, Photography, Filming
TABLE OF CONTENTS
BAY MEADOWS
URBAN VILLAGE
San Mateo, CA
LEED-NC Silver anticipated
750,000 sq. ft. / 69,700 sq. m. – office development 11 acres / 5 hectares – commercial blocks
AIA San Mateo – Citation Award
This mixed-use development transforms Bay Meadows Racetrack into a vibrant transit-oriented commercial district with offices, residential units, retail space, public transportation, and public parks and open space. HOK worked with developer Wilson Meany Sullivan to develop a plan for the site’s adaptive reuse, which is a model for sustainable growth in the Bay Area. Beginning with the concept of creating a transit-oriented development that reduces automobile dependency, the master plan creates a flexible framework of streets, public spaces and passages. The plan focuses each parcel on its connection to the nearby Hillsdale Caltrain station platform.
















































4TH AND HARRISON
MIXED-USE DEVELOPMENT
San Francisco, CA
LEED Platinum anticipated
820,000 sq. ft. / 76,180 sq. m.
The American Architecture Awards - Best MixedUse Buildings
This mixed-use development in San Francisco’s Central SoMa neighborhood links the Financial District with the burgeoning Mission Bay area.
The 770,000 square feet of Class A office space has large floor plates and amenities including five roof decks with city views from all sides. The project also includes 36,000 square feet of retail, on-site childcare and production-distribution-repair space, street level micro retail and 16,700 square feet of public open space.
Rising 15 stories above grade, the building is designed to enhance the neighborhood’s character while acknowledging its context and history. Instead of the monolithic tower shape characteristic of many downtown office buildings, it takes inspiration from the intrinsic geometries found in the built and natural environments. The articulation of the building on large and small scales creates a cascading effect reminiscent of falling leaves.
HOK’s design team used parametric design tools to create a pulsating rhythm of expansion and contraction with different panel sizes and colors. The metal panel facade blends seven copper and eight zinc tones highlighted by a gradient color shift from the ground up. Unique stacking arrangements and facade treatments visually break up the building’s mass. The glazing, metal panels and reliefs arrayed across the individual facades are environmentally responsive to solar orientations.
Two large, privately owned, publicly accessible open spaces (POPOS) at street level are unique to San Francisco’s planning code as part of the city’s 1% Art Program, which requires developers to integrate public art in all new buildings equal to at least one percent of the total construction cost. This art will enhance the building’s inviting urban streetscape, outdoor rooms and open spaces. passages. The plan focuses each parcel on its connection to the nearby Hillsdale Caltrain station platform.




















LAB AND OFFICE BUILDING
Pleasanton, CA
LEED anticipated
150,000 sq. ft. / 13,935 sq. m.
The building will support research, administrative services and product delivery for the fast-growing biotech firm.
10x Genomics has opened a new HOK-designed lab and office building at its expanding campus in Pleasanton, California. The 150,000-sq.-ft. building represents the latest milestone for the company that was founded a decade ago in a Bay Area garage and today employs more than 1,200 people. 10x Genomics creates equipment, software and products that dramatically improve how biomedical researchers analyze cells.
“This new building will enable us to expand and scale the company,”said Ben Hindson, 10x Genomics’co-founder and chief scientific officer, at the May 23 ribbon cutting. “We are seeing increased orders and demand for our products.”
The building is the first of a planned three-building campus for 10x Genomics designed by HOK in collaboration with WSP. The campus, conceived as a “science village set in a park,”replaces the site formerly occupied by a strip mall. The site planning prioritizes pedestrian connections to nearby neighborhoods and trails and embraces the natural beauty of Northern California.
The design of three-story building tells the story of 10x Genomics with a facade inspired by DNA barcode sequencing.
The building’s interior also celebrates the collaboration and science that have fueled 10x Genomics. Connecting stairways, shared workspaces and transparent labs foster communication and discovery among researchers and scientists.
HOK’s San Francisco studio worked with the client and the City of Pleasanton to bring the project from early programming and real estate entitlement through design and delivery. The interdisciplinary team of HOK contributors included architects, interior designers, lab planners, workplace strategists, structural engineers, landscape architects and sustainability consultants.


























































































