
NG WEI LIANG ARCHITECTURE SELECTED WORKS 2020 - 2022
CONTENT

FIG.01
COVER_ fabric formed through generative design
FIG.01_ iterative design process of the fabric
PROJECTS
ACADEMIC THE LIVING WALL THE THRESHOLD CITY UN.STRUCTURED THE IN-BETWEEN COMPETITIONS
SUPER CLOUD AFTER LIFE PERSONAL PROJECTS THE FILM CORRIDOR 01 02 03 04 06 07 08
FIG.02_ iterative warping of heated waxed fabric



CURRICULUM VITAE
FIG.02
EMAIL _ NGWEILIANG9@GMAIL.COM
CONTACT _ +65 96798835
PORTFOLIO _ ISSUU.COM/WEILIANG9
EDUCATION
2022current 2022current 2020 20152017 20152017
MASTERS IN ARCHITECTURE national university of singapore
MASTERS IN ARCHITECTURE student exchange program in politecnico di torino (turin, italy)
BACHELOR OF ARTS IN ARCHITECTURE national university of singapore
DIPLOMA IN ARCHITECTURE singapore polytechnic
DIPLOMA-PLUS IN DESIGN THINKING singapore polytechnic
NG WEI LIANG
2021 2016
DEAN’S LIST national university of singapore
DIRECTOR’S HONOR ROLL singapore polytechnic
ARCHITECTURAL INTERN cpg consultants (aidedintheconceptualdesignstageandresearchfor educational facilities)
OPERATIONS SPECIALIST republic of singapore air force
AIR DEFENCE WEAPONS SPECIALIST republic of singapore air force
ARCHITECTURAL INTERN cpg consultants (detailed drawings and concepts for overseas educational facilites)
DESIGN THINKING INTERN internship with singapore press holdings and user experence centre
COMPETITIONS ACHIEVEMENTS
SOFTWARES
MODELLING
autocad sketchup rhinoceros 3d grasshopper enscape
ILLUSTRATION photoshop illustrator indesign lightroom
2022 2020 2017 2016 2022 2022 2021 2021 2020 2018/ 2019 2015 2015
SCANTEAK HQ COMPETITION shortlisted
ALTERNATIVE REALITIES (the charette) honorable mention
HOSPICE - HOME FOR TERMINAL ILLNESS (beebreeders) shortlisted entry
WARMING COMPETITION (arch out loud) director’s choice
NOMAD HOUSE COMPETITION shortlisted entry
DARCH END-OF-YEAR SHOW COMPETITION winning entry 2018 & 2019
ASIA PACIFIC YOUTH ROBOTICS COMPETITION singapore polytechnic
NATIONAL JUNIOR ROBOTICS COMPETITON singapore polytechnic
SINGAPORE
EXPERIENCE
THE LIVING WALL AS AN ECOLOGICAL MECHANISM
SYSTEMS, COMPREHENSIVENESS AND INTEGRATION
The living wall is an inquisition into the multiplicites of ecosystems, allowing the wall to act as a catalyst for the growth of an ecological scenario - algae.
Through the use of both passive and mechanical systems, the living wall aims to reintroduce algae, which presents itself as lacking in the adjacent mangrove ecosystem, signalling only a partially healthy ecosystem, allowing its new presence to inhibit and sustain the existing mangrove ecosystem.

THE LIVING WALL
THE ABSTRACTION FROM THE FABRIC-HEAT EXPERIMENTS DENOTES A TRANSLATION OF FABRIC WARPING TO ATTRACTORPOINT GRID EXPANSIONS.

THE PLANES CAN THEN BE SEEN AS SYSTEMS THAT INFORM THE SPACES, REACTING SOLELY FROM SITE RESPONSE.

FABRIC ABSTRACTION
THE FORM IS RAISED TOWARDS THE HIGHWAY TO CAPTURE CARBON DIODES EMITTED FROM CARS USING A CARBON SEQUESTRATION SYSTEM.
THE WALLS OPEN UP AT THE TOP TO HAVE A BIGGER SURFACE AREA FOR RAINWATER COLLECTION AND ALSO TO RECEIVE SUNLIGHT. THE CARBON AND THE WATER CHANNEL DOWNWARDS INTO A MIXER THAT PUMPS UP THE MIXTURE INTO THE WALLS, ALLOWING MICRO-ALGAE TO GROW.






 WALL SECTION
WALL SECTION
THE THRESHOLD CITY BUILD CUSTOMIZE GROW!
DENSITY, URBANISM AND PUBLICNESS
The project interpretes thresholds as intangible and fluid spaces rather than having defined boundaries.
By understanding the current existing thresholds and the community around them, the aim is not to destroy these threshold spaces that have sprouted from the residents’ lifestyles, but to enhance the genius loci of the place. By borrowing knowledge of their understanding of these threshold spaces, we can then adapt to the different qualities of space usage to enhance the existing community.
The Threshold City provides residents with catalysts in the form of threshold elements, allowing residents to play their part, choosing and picking different elements that cater to their needs, growing and expanding the existing community thresholds. Growing out from catalysts, residential units and finally growing in various dimensions over time.

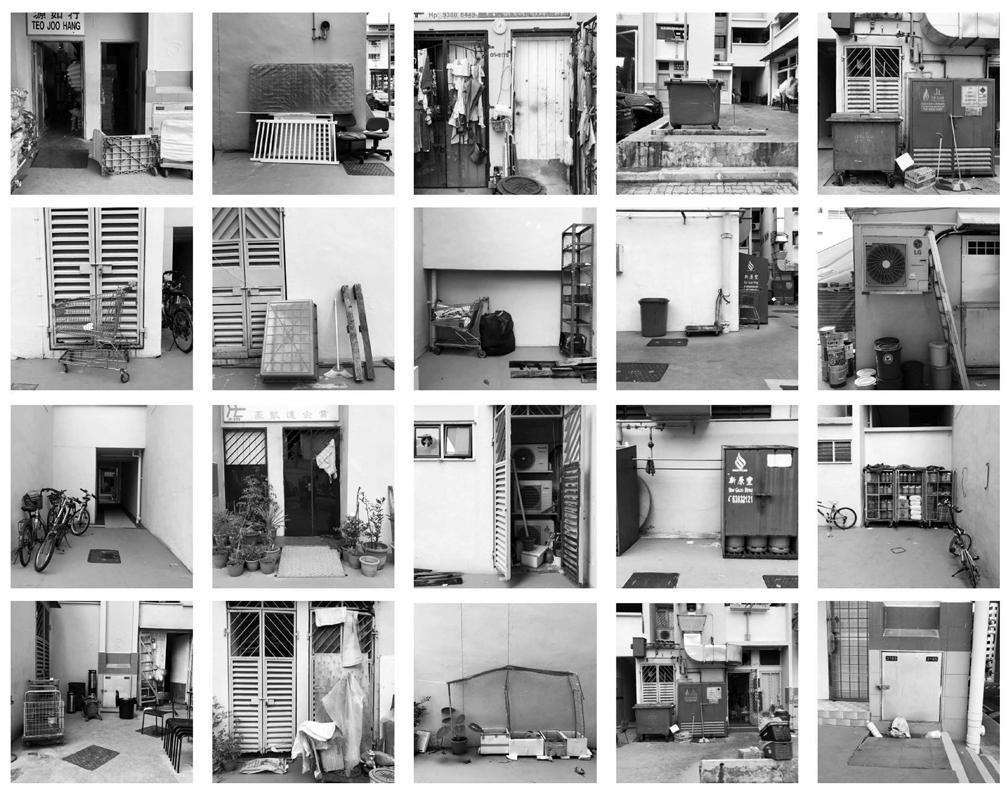

THRESHOLDS ‘FOOTPRINTS’
THE RESIDENTS AND USERS OF THE BLOCKS HAVE IDENTIFIED A FINE INVISIBLE LINE ON ‘LEGAL’ AND ‘ILLEGAL’ THRESHOLDS.
“A HYPERLOCAL KNOWLEDGE OF THE USERS, USING THE SPACE BEST TO THEIR ADVANTAGE.”

 THRESHOLD ANALYSIS
THRESHOLD ANALYSIS
2025: THE GARDENING CITY
THE GARDENING CITY IS A SCENARIO WITH AN INCREASING DEMOGRAPHIC OF ELDERLY RESIDENTS.
THE SPACES CREATED IN SUCH A WAY THAT THE THRESHOLDS GROW FROM THE UNITS AND COMMUNITY GARDEN FUNCTIONS. AS THE THRESHOLDS GROW, VEHICULAR ACCESSES ARE MOSTLY REPURPOSED INTO COMMUNAL AREAS IN A BID TO CREATE A CLOSE-KNITTED SUPPORT SYSTEM AND TO ALSO SLOW DOWN VEHICULAR TRAFFIC FOR THE ELDERLY.


F&B BIKESTORE PLANTS SCHOOL TRADING SERVICESBEAUTY F&B F&B SALON SERVICESBEAUTY HARDWARE F&B F&B SALON TRADING SALON BOOKSTORE TRADING TRADING GROCERIES SERVICES F&B T T T T T T T T T C GARDENS T C GARDENS T T GARDENS T T T T C C URBANFARMS T URBANFARMS T C T T GARDENS C T T T T T T T T T C T T C C T T T T T T T T T T T T C T T T T T T C C C C T C T C T T C C T T T T T T T T T C C T T T T T T T C C C C C C T T THE GARDENING CITY
2040: THE WALKING CITY

CAR OWNERSHIPS START TO DECREASE AS SINGAPORE TRANSITS INTO A CAR-LITE CITY, WHICH ALLOWS STREETS TO BECOME VIBRANT PUBLIC SPACES AS THRESHOLDS START TO GROW ONTO THEM.
THE DECREASE IN CARS ENHANCES PEDESTRIANIZATION, ALLOWING THRESHOLDS TO INTERACT WITH THE PRESENCE OF PEDESTRIANS AND CYCLISTS.
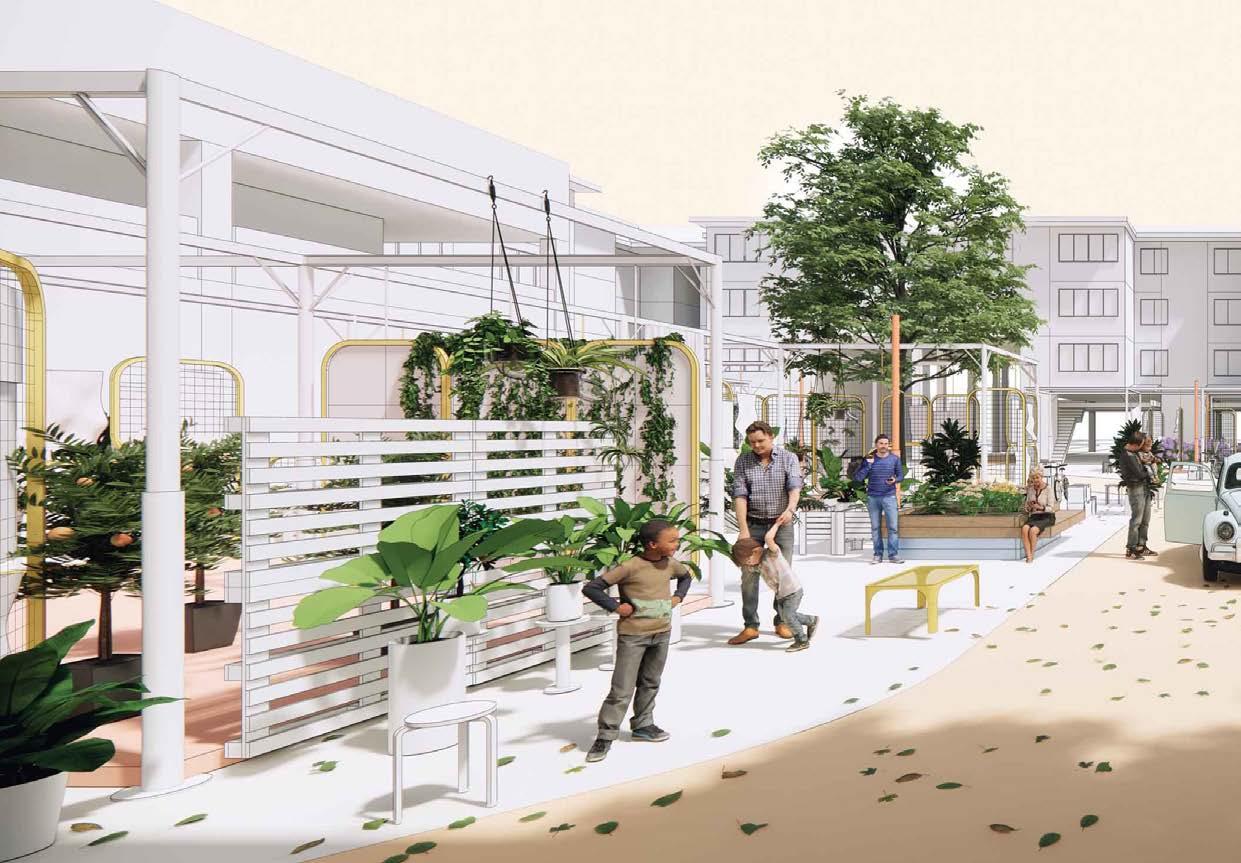 THE WALKING CITY
THE WALKING CITY


THE VERTICAL CITY
AS SINGAPORE’S POPULATION INCREASES TO AN EXTENT THAT RELOCATION DUE TO URBAN RENEWAL IS CHALLENGING DUE TO LAND SHORTAGE, VERTICAL URBAN RENEWAL STARTS TO OCCUR WHERE NEW RESIDENTIAL BLOCKS ARE STACKED ON TOP OF EXISTING BUILDINGS.
THRESHOLD GROWTH OCCURS VERTICALITY IN RESPONSE TO THE NEW BUILDING, RETAINING, AND EXPANDING THE EXISTING COMMUNITY.
 2060: THE VERTICAL CITY
2060: THE VERTICAL CITY
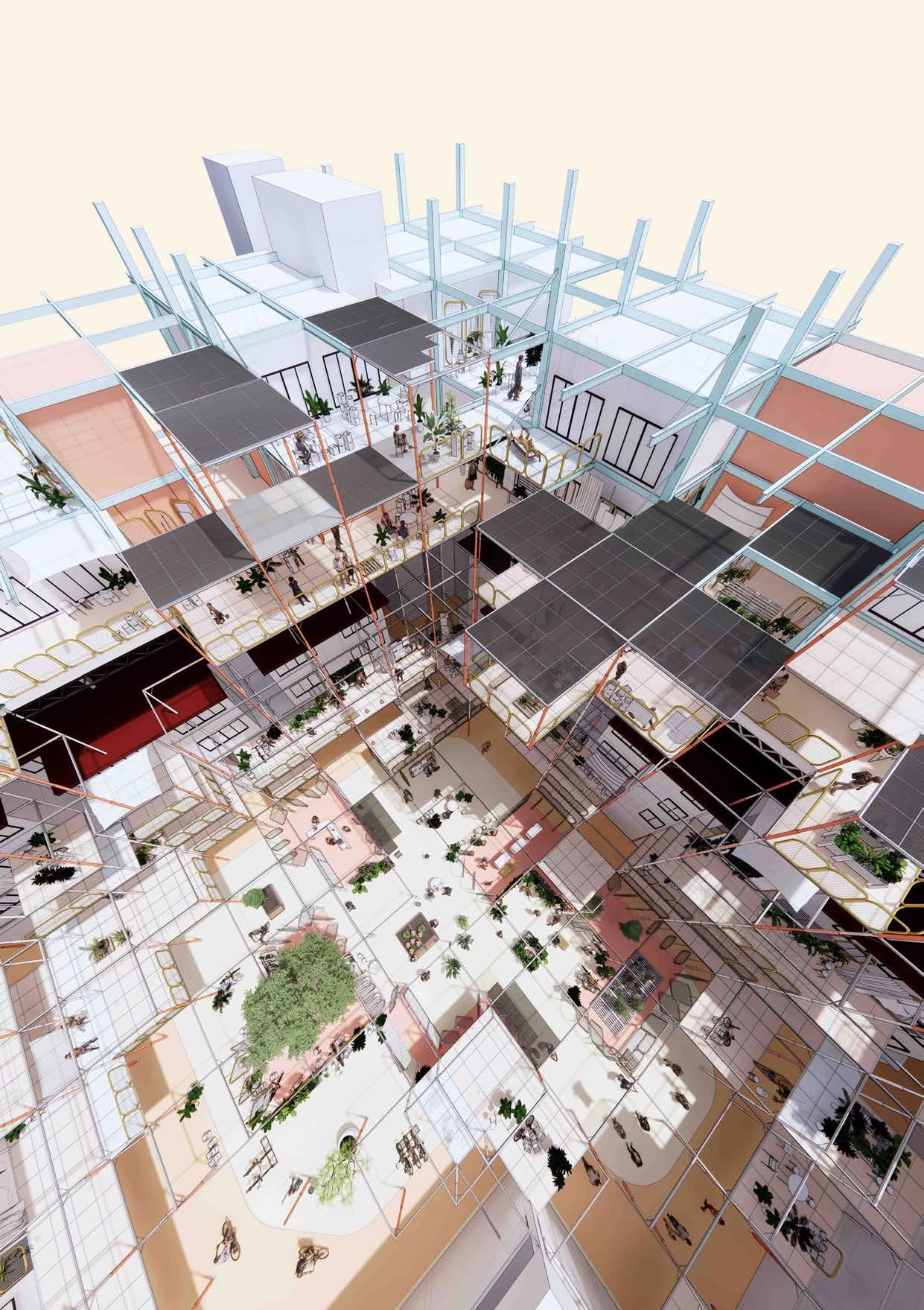
THE VERTICAL CITY
Utilising the forest as his muse, the painter seeks solace beyond the concrete jungle into the peaceful forest, painting the forest rainscape. Inspired by the naturalistic forms he surrounds himself with, he turns to biomimicry to provide a simple shelter. unSTRUCTURED explores the adaptability of form, providing a lightweight yet waterproof envelope, shaping to its environment and providing comfort for the painter in the rain. Beyond physical responses, the envelope cocoons the painter, providing a hideout from the beautiful yet hostile forest ecosystem.
un.STRUCTURED PAINTING IN THE UNFORGIVING FOREST

ENVIRONMENT, CLIMATE AND ENVELOPE UN.STRUCTURED A SHORT FILM HTTPS://YOUTU.BE/SV8ARCINEMM

CONSTRUCTION
THE SEARCH FOR A MODULAR DESIGN BECAME OUR PRIORITY AS IT MEANT GREATER CONTROL OVER MOVEMENT AS WELL AS PROVIDING THE WAXED FABRIC WITH STRUCTURE.
THUS, WE DECIDED TO USE THE ROPE AS A SKELETAL GRID, FORMING A FRAME FOR THE FABRIC TO BE SEWN ON. THUS, WE DERIVED A DIAGRID STRUCTURE, MADE FROM A 3X3 SQUARE GRID, COMPRISING OF 2 FABRIC COMPONENT WITHIN EACH SQUARE.
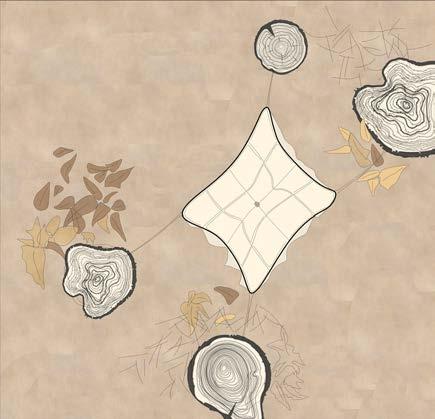



ADAPTATION
KNOT AND PANEL DETAILS





 THE PAINTER’S JOURNEY
THE PAINTER’S JOURNEY

CLIMATIC SECTION
TO UNDERSTAND THE FOREST, WE LOOKED AT SEVERAL NATIVE ANIMALS AND INSECTS FOUND IN CONEY ISLAND AND DERIVED AT THE COMMON TAILORBIRD.
IT HAS A UNIQUE CONSTRUCTION OF ITS NEST; USING SPIDER SILK OR FIBERS TO WEAVE LEAVES TOGETHER, USING ITS BEAK AS A NEEDLE.






THE WEAVERBIRD DESIGN CONSIDERATIONS ERGONOMIC CONFIGURATIONS
THE FINAL PANEL IS ABLE TO EXPAND AND CONTRACT, RESULTING IN DIFFERENT CONFIGURATIONS.
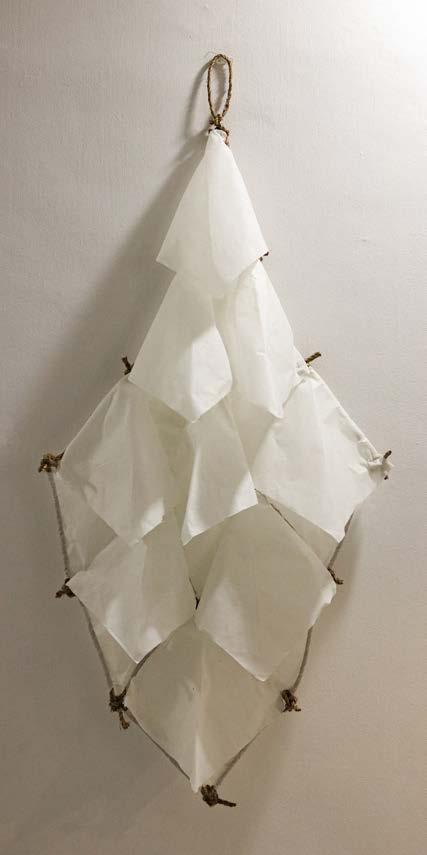



FOR INSTANCE, WHEN THE PANELS CONTRACT, A GREATER APERTURE ALLOWS AN EXCHANGE OF AIR CIRCULATION. WHILST THE EXPANDED STATE CLOSES THE GAPS BETWEEN THE 2 LAYERS, INCREASING THE WATERPROOFING CAPABILITIES OF THE PANELS.

CONSTRUCTION PROCESS



UN.STRUCTURED
THE IN BETWEEN
A STATEMENT AGAINST CONSUMERISM
AGGREGATION, STRUCTURE AND SPACE
As the current fashion industry struggles to keep up with ever-changing new trends, it becomes increasingly unsustainable in the long run.
The design is meant to make a statement towards the unsustainable fashion industry through the employment of multiple curved walls derived from the fashion designer’s (baelf design) dresses, placed adjacent to one another and experimenting only with the in-between spaces created. By contrasting the fashion designer’s practices with the current industry, a certain tension is derived, a tension towards retail and consumerism.
The architecture emits tension in a way that allows users to reflect on the notion of consumerism.
“A faceless building in contrast with the typical attractive shopfronts, promoting the process of making instead of buying.”
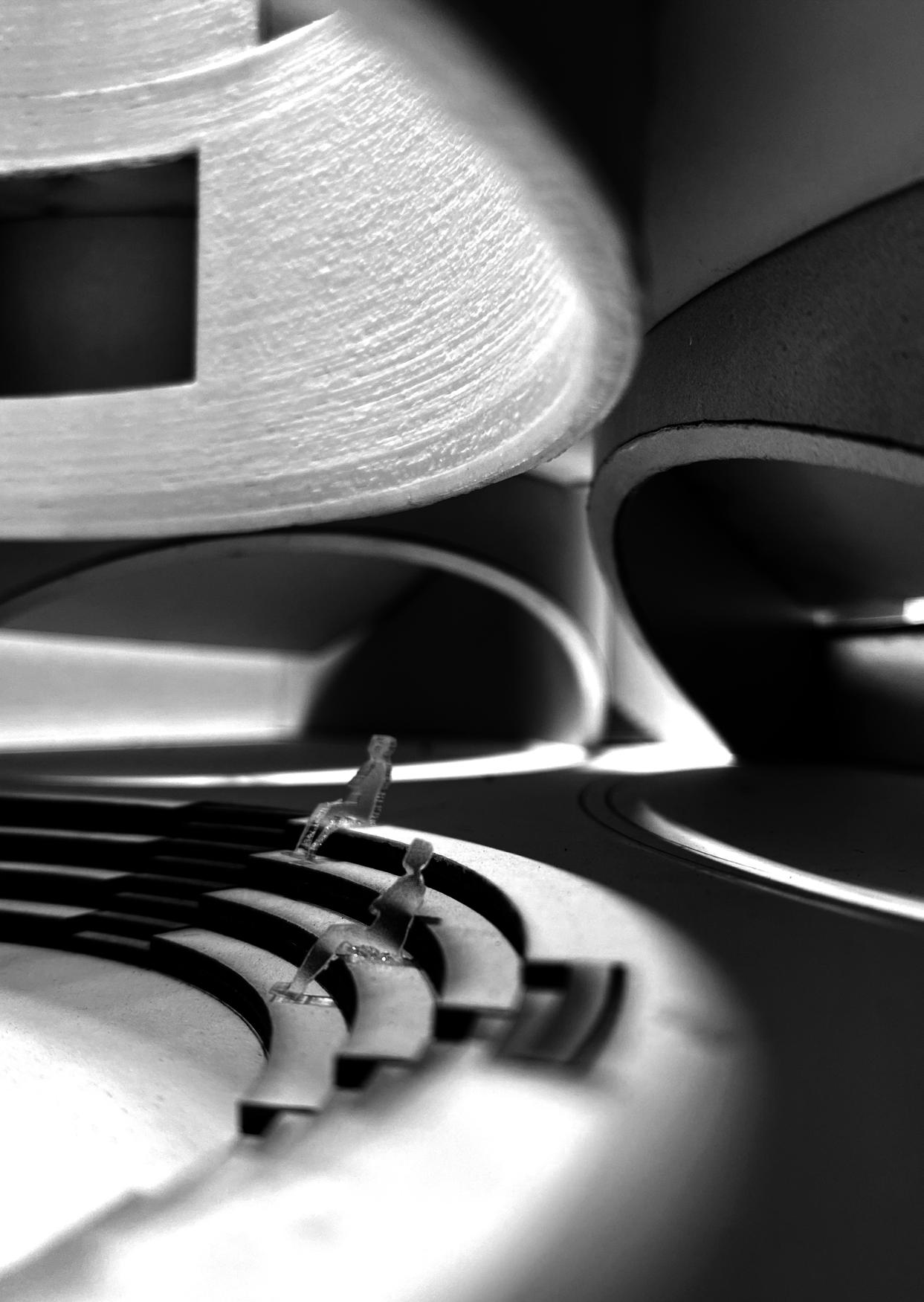
DIRECTLY INTERPRETING THE UNWRAPPED FORM TO CREATE SPACES. EXPERIMENTING WITH THE ADJACENT CIRCLES, IN BETWEEN SPACES AND POCKET SPACES ARE CREATED BETWEEN THESE CIRCLES.


THROUGH THE EMPLOYMENT OF MUTIPLE CURVED WALLS THAT ARE PLACED ADJACENT TO ONE ANOTHER, AND EXPERIMENTING ONLY WITH THE IN-BETWEEN SPACES CREATED, IT FORMS A CERTAIN TENSION TOWARDS RETAIL AND CONSUMERISM.
 BAELF DRESSES
BAELF DRESSES
THE ARCHITECTURE IS MEANT TO EMIT TENSION IN A WAY THAT IT MAKES USErs REFLECT ON THE IDEA OF CONSUMERISM;

A FACELESS BUILDING IN CONTRAST WITH THE TYPICAL SHOPFRONTS, PROMOTING THE PROCESS OF MAKING COMPARED TO BUYING.
“THE ARCHITECTURE IS NOT MEANT TO SOLVE A SOCIAL ISSUE, BUT RATHER, TO MAKE A STATEMENT.”
THE NON-FACADE

SECTIONAL PERSPECTIVE

THE WALLS OPEN UP TO REVEAL THE PROCESSES OF FASHION


AN INSIGHT INTO THE MAKING OF FASHION A GLIMPSE OF THE DESIGNER AND HER DRESSES
 THE ENTRANCE
THE MAKING THE VOID
THE ENTRANCE
THE MAKING THE VOID
THE ROOF THE VIEW A PLACE FOR REFLECTION

OVERSHADOWING; A SENSE OF TENSION

SUPER CLOUD REGENERATING CLOUD COVERS
Super cloud is an experimental cloud research floating habitation acting as an artificial cloud to actively cool the earth’s temperature, a timely response to the disappearance of low-level clouds

DIRECTOR’S CHOICE
WARMING COMPETITION 2021 [ARCH OUT LOUD]
 WARMING COMPETITION 2021
WARMING COMPETITION 2021


AFTER LIFE ALTERNATE REALITIES
“Back in the days, I would always remember feeling the warmth of the sun, the changing hues of orange and red, and the long shadows of the evening sky.”
After Life is a virtual multiverse program created and enforced by the world united government, mandating all citizens to upload their consciousness into a virtual space to tackle an overcrowded population and a dying earth due to adverse climate change.
HONORABLE MENTION ALTERNATE REALITIES COMPETITION 2022 [THE CHARETTE]
 ALTERNATE
ALTERNATE
REALITIES COMPETITION



THE FILM CORRIDOR
The Film Corridor is a local video creator studio that specialized in filming short thematic architectural and interior videos that captures the ephemeral qualities of a space. Founded in 2019, we are a collective design studio that contemplates between the field of architecture and film, in search of the poetry in capturing spaces within a film.


 HOUSE PARK BY FREIGHT ARCHITECTS
HOUSE PARK BY FREIGHT ARCHITECTS
MEMBERS CHOY RUI ZHI NG WEI LIANG ALOYSIUS GOH GREGORY WONG JEREMY WONG
WHITE
INSTAGRAM @THEFILMCORRIDOR
HTTPS://WWW.THEFILMCORRIDOR.COM/
ARCHITECTURAL
VIDEOGRAPHY


 FERNVALE SKOOL4KIDZ RADIN MAS PCF HENDERSON
FERNVALE SKOOL4KIDZ RADIN MAS PCF HENDERSON















 WALL SECTION
WALL SECTION




 THRESHOLD ANALYSIS
THRESHOLD ANALYSIS



 THE WALKING CITY
THE WALKING CITY


 2060: THE VERTICAL CITY
2060: THE VERTICAL CITY












 THE PAINTER’S JOURNEY
THE PAINTER’S JOURNEY


















 BAELF DRESSES
BAELF DRESSES





 THE ENTRANCE
THE MAKING THE VOID
THE ENTRANCE
THE MAKING THE VOID



 WARMING COMPETITION 2021
WARMING COMPETITION 2021


 ALTERNATE
ALTERNATE





 HOUSE PARK BY FREIGHT ARCHITECTS
HOUSE PARK BY FREIGHT ARCHITECTS


 FERNVALE SKOOL4KIDZ RADIN MAS PCF HENDERSON
FERNVALE SKOOL4KIDZ RADIN MAS PCF HENDERSON