Portfolio Wei-Yuan Wang


Profile
Interior design professional with a background in civil and structural engineering.
Expertise in residential and commercial design.
Experience
/ Interior Designer
Ageloff & Associates
New York, US
2018 - Present
/ Civil Engineer
Taiwan Power Company
Taipei, TW
2016 - 2017
Skills
AutoCAD
Revit
SketchUp
Enscape
V-ray
Adobe Creative Suite
Education
/ New York School of Interior Design
Master of Fine Arts
Chairman’s award w/ High Honors
2017 - 2019
/ National Chiao Tung University
Master of Science :
Structural Engineering
2012 - 2014
/ National Chiao Tung University
Bachelor of Science :
Civil Engineering
2008 - 2012
Contact
Phone: +61 448 770 452
Email: weiyuanwang.interior@gmail.com

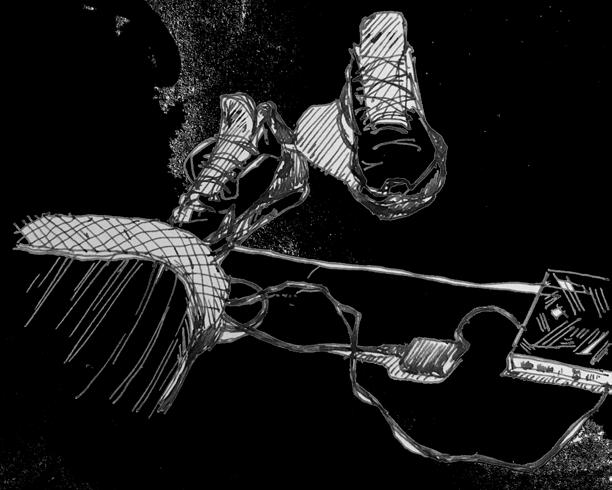
Contents Commercial / Olfactory Factory 6 Commercial / American Folk Art Museum 14 Commercial / Carhartt WIP 20 Residential / Upper East Side 24 Residential / Hotel Des Artistes 28 Residential / Hudson Riverside 34
Wei-Yuan Wang
Olfactory Factory

Type: Commercial
Role: Student thesis project
Status: Subway station/vocational school design
Portfolio
6

More than half of New York City's population relies on the subway for their daily commute. However, the subway experience has transformed into one of the most unpleasant aspects of the 24-hour day due to issues like overcrowding and sensory overload. Once celebrated as a technological model, the NYC subway system has now become a stark symbol of neglect and decay. Compounding the challenges is the growing homeless population, turning subway tunnels and cars into makeshift shelters, places for obtaining food, and opportunities for social connection. This thesis delves into a novel approach, exploring a new model for homeless services and proposing interior design interventions to contribute to a healthier and more comfortable subway experience.
Olfactory Factory Commercial
7
Wei-Yuan Wang

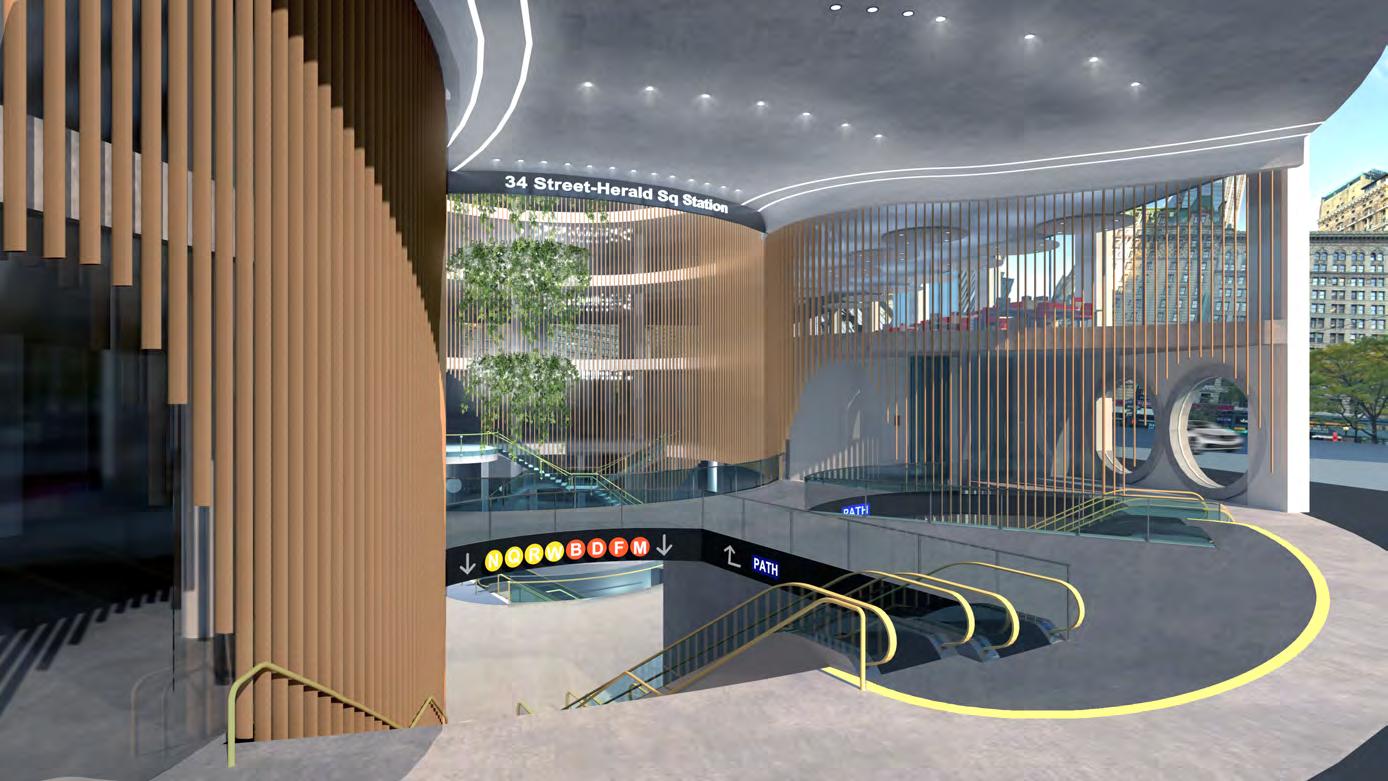
Portfolio
Vegetation fixture
8
Subway new entrance


Olfactory Factory Commercial
Vocational school entrance
9
Class room - track maintenance

1 2 3
Fi t floo - Subway ent ance, School ent ance, cla oom , mobile howe t uck
1 - Subway platfo m, cla oom , lib a y
1
2 - Mechanical oom , howe , cla oom , eading a ea

11
Wei-Yuan Wang
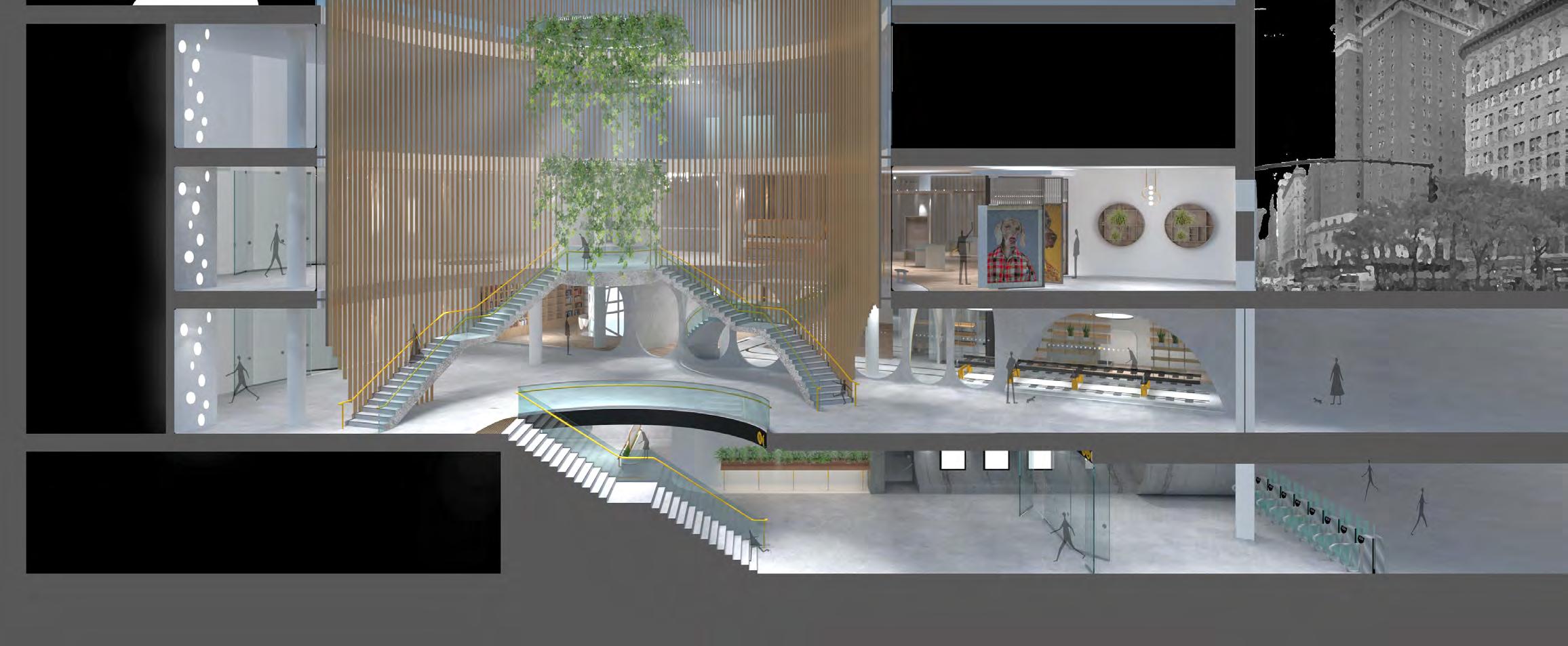
Portfolio
12
Section perspective

Olfactory Factory Commercial 13
Wei-Yuan Wang

American Folk Art Museum
Type: Commercial
Role: Student project
Status: Museum design
Portfolio
14

Established in 1961 on New York's Upper West Side, the American Folk Art Museum faced outcry and debate when MoMA announced plans to demolish it for expansion. In 2014, the building was demolished, but MoMA preserved its unique metal façade.
Inspired by the self-taught artists' warmth and craftsmanship, I designed my project around the museum's quilt collection, incorporating weaving, threads, and negative spaces. I used various materials to create intertwined spaces, allowing visitors to feel a sense of weaving. Repurposing the old metal facade as the front desk material adds a nostalgic touch for visitors.
American Folk Art Museum Commercial
15


perspective - Vertical 16
Section


17
Wei-Yuan Wang


Portfolio
Courtyard
18
Sky gallery - 3F
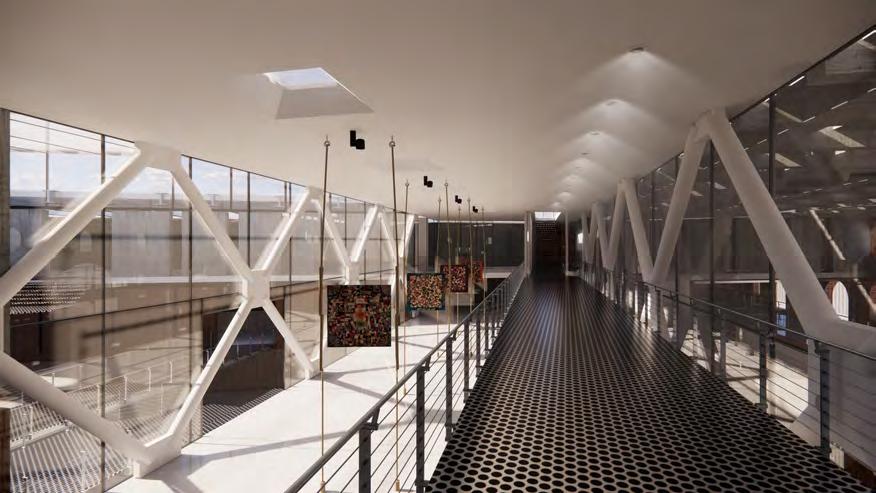
 American Folk Art Museum Commercial
Quilt hallway - 2F
American Folk Art Museum Commercial
Quilt hallway - 2F
19
Muslin gallery - 2F
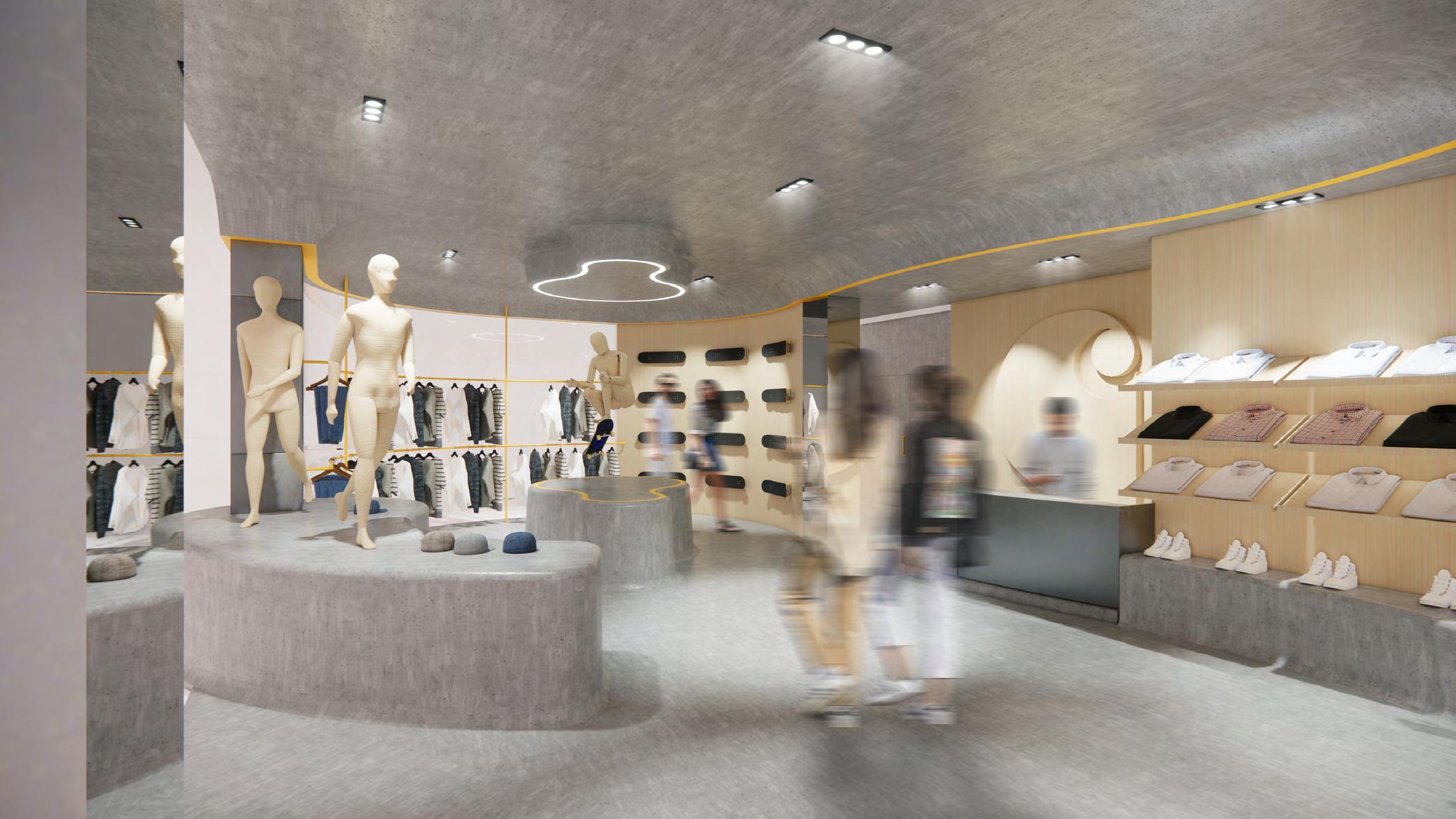
Carhartt WIP
Type: Commercial
Role: Student project
Status: Retail design
Portfolio
20

This project aims to celebrate the spirit of sport and the underground
scenes in the skate park through one of the most well
respected brands in the skateboarding lifestyle. When performing
a 180-degree spin in the air, the sense of inversion ignites the
adrenaline, making the sport more enjoyable. In order to recreate
this sensation, the curved ceiling was designed to mirror the
ground, capturing the moment of disorientation and creating a
fun, unique, and unexpected shopping experience.
Commercial
21
Wei-Yuan Wang


Portfolio
Front view
22
Back view



Carhartt WIP Commercial
Front of shop
Side of shop
23
Back of shop

Upper East Side
Type: Residential
Role: Assistant designer
Status: Completed
A pre-war co-op required a total renovation to be transformed
into a home for a couple and their sons. This
French family had moved to New York after living in London
for 20 years. To respond to the client’s lifestyle, we
altered the interior to create better use of space, including
a wood paneled den/office, spacious living room dining
area, a primary bedroom suite, and an eat-in kitchen
with banquette. The furnishing was inspired by the clients’
existing antique French pieces to satisfy their desire for
maintaining a taste of Paris. We curated the finest furnishings
and accessories, representing an unexpected combination
of French chic and New York style.
24

Upper East Side Residential 25
Wei-Yuan Wang


Portfolio
Dining room
Venice M Mondrian ceiling fixture Holly Hunt Minerva dining chair
Ted Boerner Commune dining table
Living room
26
Custom area rug|Custom lounge
chairs|Venicem drink table

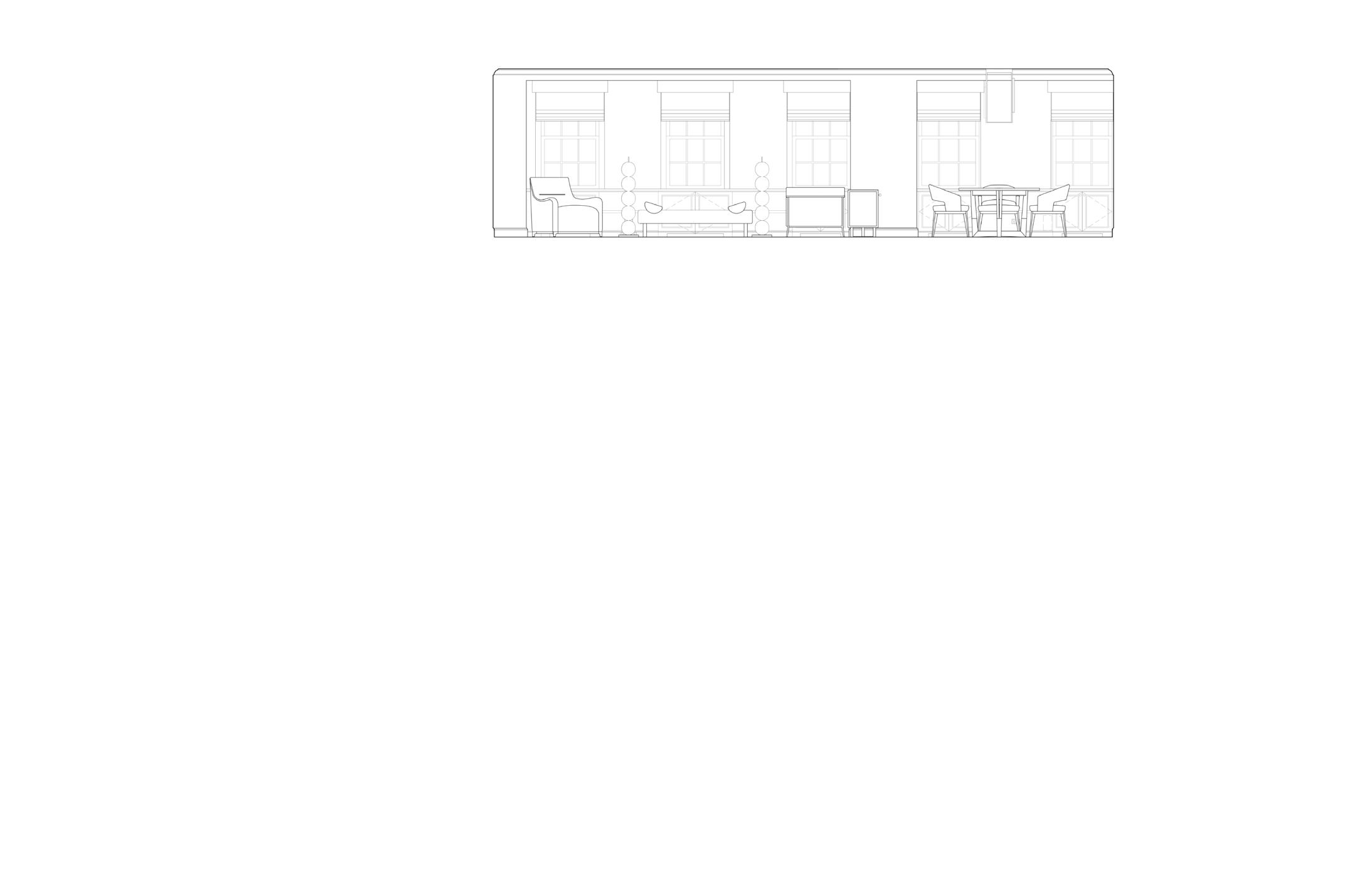
 Primary bedroom elevation
Living room fireplace elevation
Primary bedroom elevation
Living room fireplace elevation
27
Living room / Dining room elevation
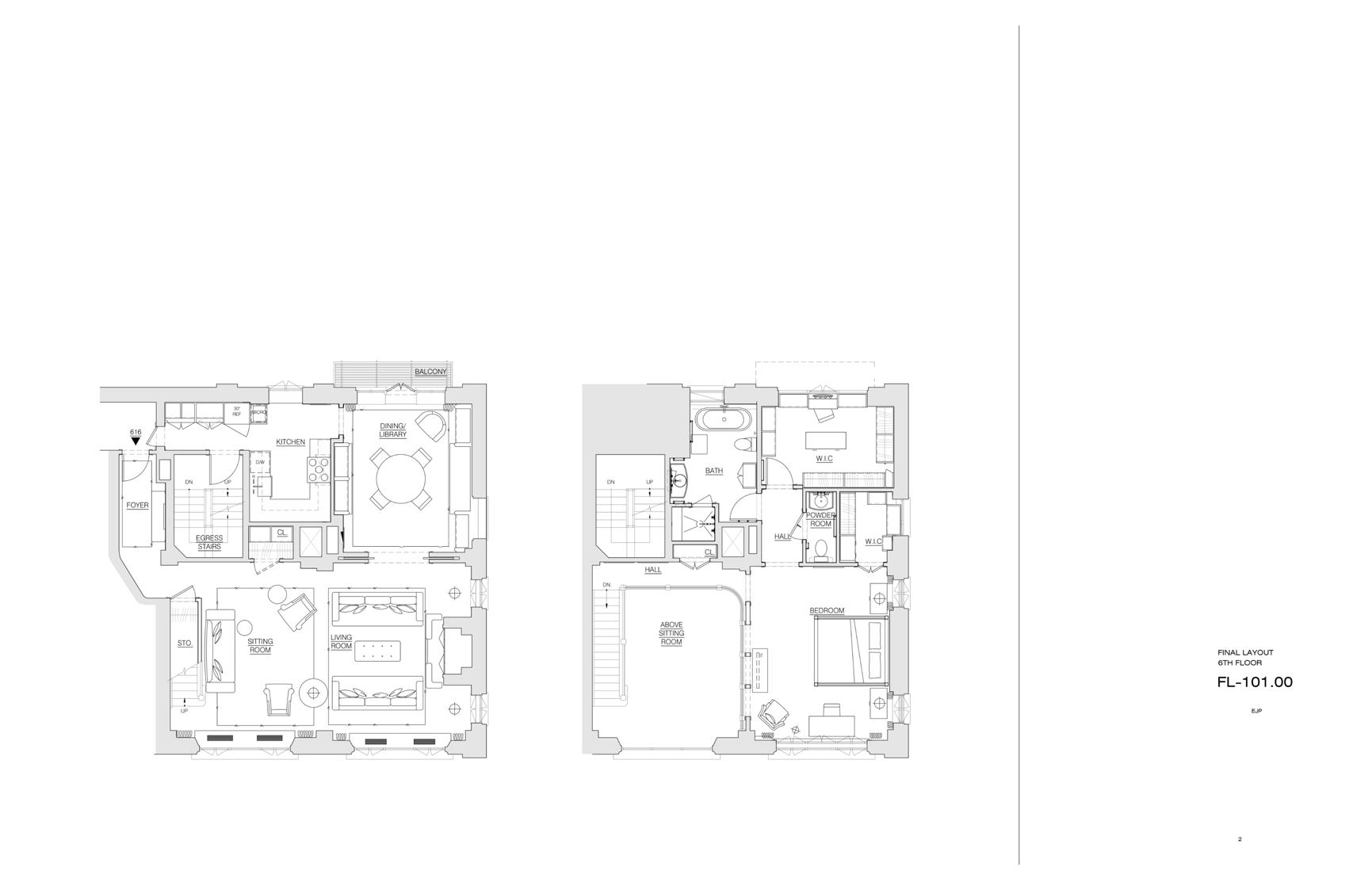
Hotel Des Artistes
Type: Residential
Role: Assistant designer
Status: Completed
As one of the most interesting historical buildings in NYC, Hotel
Des Artistes, first created as studio building by a group of artists,
was transformed into a co-op building after 60 years. The client
wanted to transform the apartment into a part-time writing nook,
requiring expertise in both architecture and interior design. The
project included landmark filing with the building department,
upgrading all electrical and mechanical systems, re-planning the
layout to improve flow, and finalizing interior furnishings. From
the dramatic chandelier to the rich, floral aubergine palette, the
project celebrated the historical and traditional. The home is absolutely
exciting, owing to unique and unexpected design combinations.
28
Hotel Des Artistes Residential

29
Living room antique Italian crystal chandelier on art deco ceiling

Portfolio
31
Wei-Yuan Wang


Hudson Riverside Residential
elevation
Living room / Sitting room
Kitchen
31
Custom kitchen cabinet & decorative painted floor
Wei-Yuan Wang


Portfolio
Foyer
Donghia sconces|Antique mirror
Sitting room
32
Antique chandelier

33
Hotel Des Artistes Residential
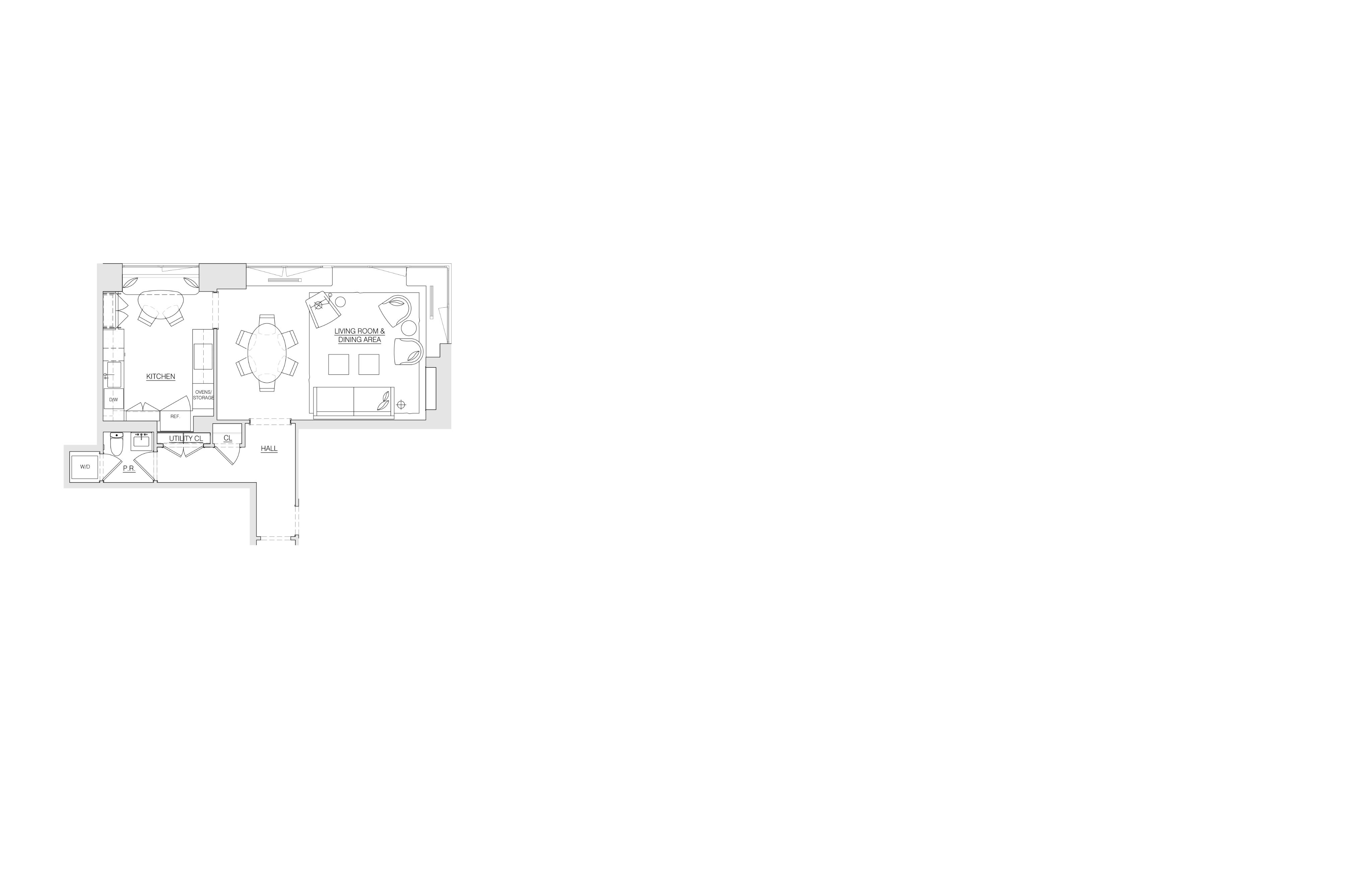
Hudson Riverside
Type: Residential
Role: Lead designer
Status: Completed
This young, growing family had struggled with their previous
kitchen, which was dark with a blocked flow and lack of storage.
When we reimagined the space, we decided to rework the floor plan and close the open kitchen to create a space full
of pantry closets. An arched entryway framed the breakfast
seating nicely, with the bar cabinet behind. Inspired by the
Hudson River view, we developed a color palette that highlighted the owner’s favorite river view. The renovated kitchen
became the center of their home and most of the family activities
were held here.
34

35
Hudson Riverside Residential
Wei-Yuan Wang

South elevation



Portfolio
Sink wall - Before
36
Sink wall/bar cabinet - After
West elevation



 Window wall - Before
Window wall - Before
37
Window seat - After
Portfolio Wei-Yuan Wang





















 American Folk Art Museum Commercial
Quilt hallway - 2F
American Folk Art Museum Commercial
Quilt hallway - 2F












 Primary bedroom elevation
Living room fireplace elevation
Primary bedroom elevation
Living room fireplace elevation














 Window wall - Before
Window wall - Before