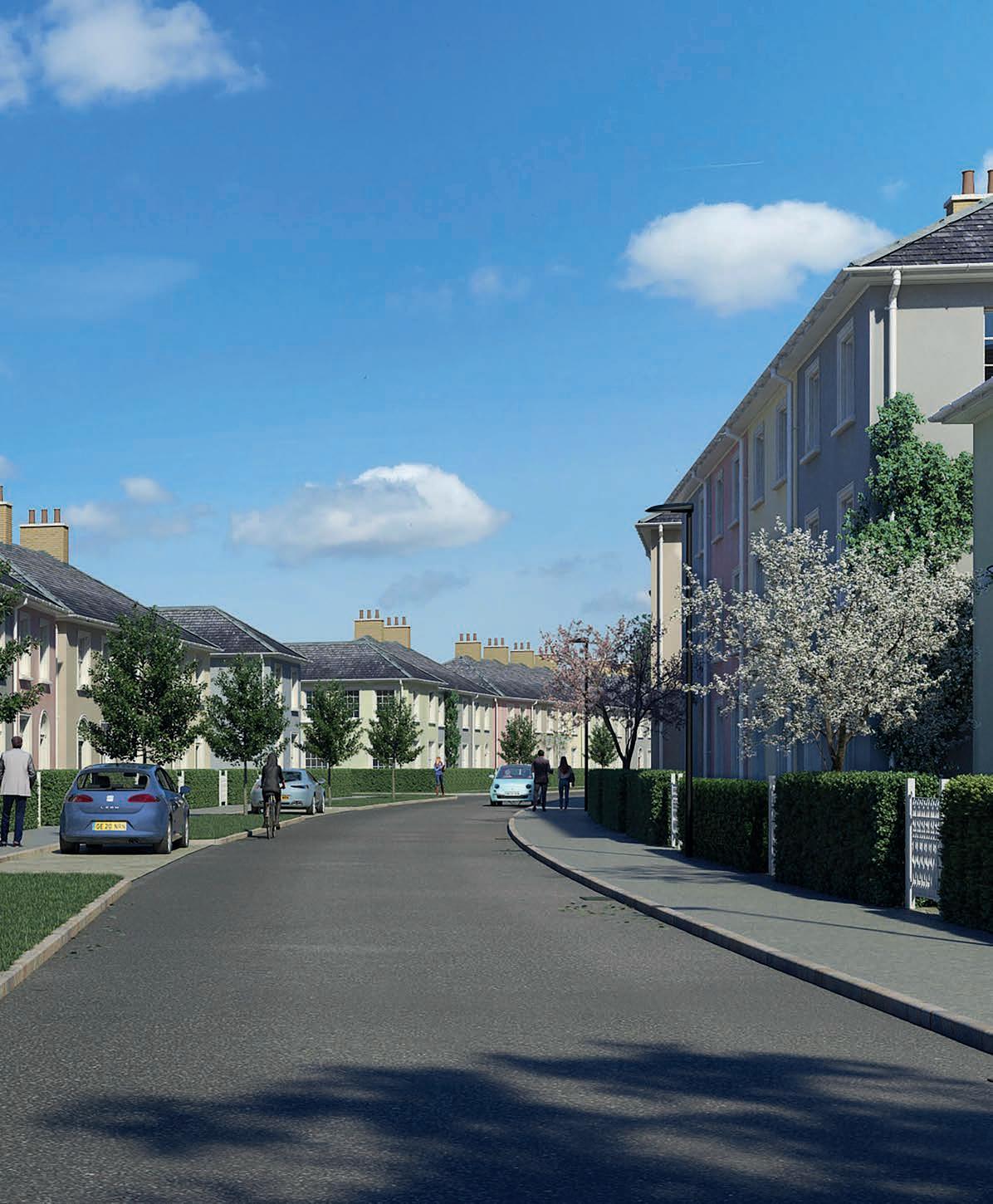








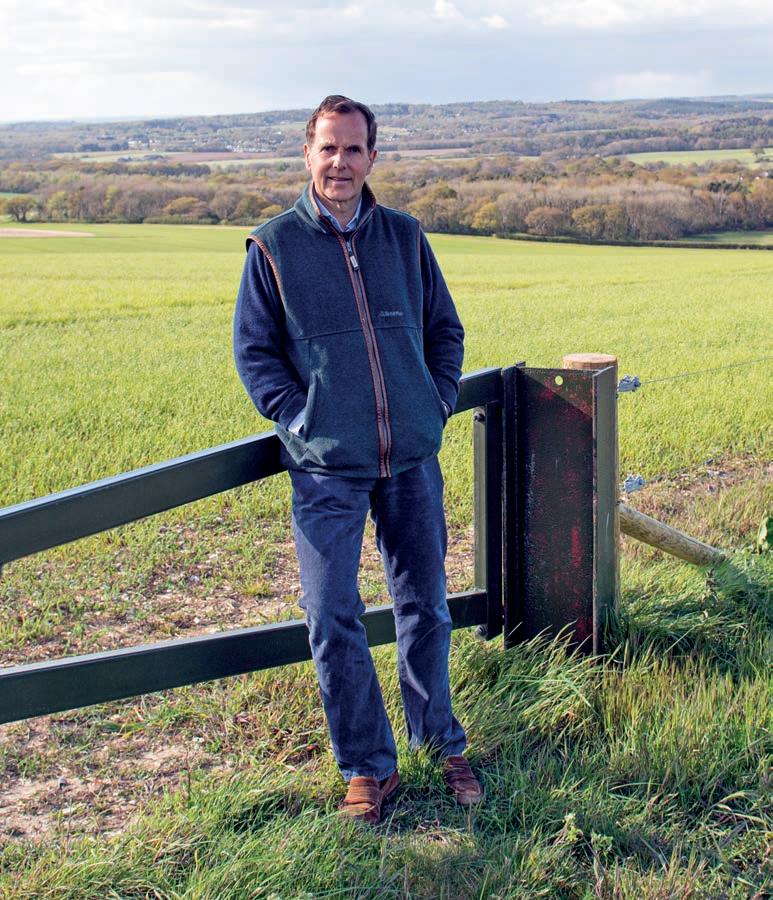
As a Garden Village, Welborne is a bespoke development and because of this we are adopting a bespoke approach to deliver this exemplar new community. A place that people will be happy to call home. This document tells the story of how we are approaching the building of Welborne.
Our vision is to create a wonderful new sustainable community that we can all be proud of. The project is one of the largest, private developments in the UK, comprising of 6,000 homes, shops, schools, parks, business premises and healthcare facilities plus all the other elements you would expect to make Welborne a great place to live.
Perhaps the key difference in our approach to seeing Welborne become a reality is that we are getting involved, and remaining involved, in every aspect of the delivery. Rather than focusing solely on maximising values – which we fully understand needs to be the focus of public companies – we are endeavouring to focus our delivery on ensuring placemaking, beauty and opportunity is fundamental at every stage. Early spend on social infrastructure is a valuable investment that will pay dividends in the long term and Buckland will, we hope, for example ensure that the Welborne Village Centre has an amazing collection of shops and cafés, making the
most of locally-sourced produce and maximising our local employment opportunities. The Village Centre will be built by Buckland independently as part of the first phase in parallel with the first residential houses. Our very first phase will also benefit from a new ground sourced ambient heat network, again built in partnership, ensuring we are making our energy consumption genuinely sustainable.
Much has been said about the need to Build Better and Build Beautiful. Good architecture is fundamental for us and by partnering both with Ben Pentreath to oversee the design of our homes and with family run, ‘craft’ housebuilders who truly understand the very best of both traditional and modern techniques, we believe we will be able to deliver fantastic new homes within a proper community setting.
Architecture and building quality is undoubtedly important, however by looking at the whole setting –including incorporating green space (lots of it) and embedding trees and gardens into the fabric of the community, we will ensure that we can deliver on our vision:
“To build a community inspired by the English Garden Village movement of a hundred years ago, fit for the modern age and for whatever changes the next hundred years will bring.”
My ambition is to build a place in which people will still want to live, one hundred years from now. Mark Thistlethwayte
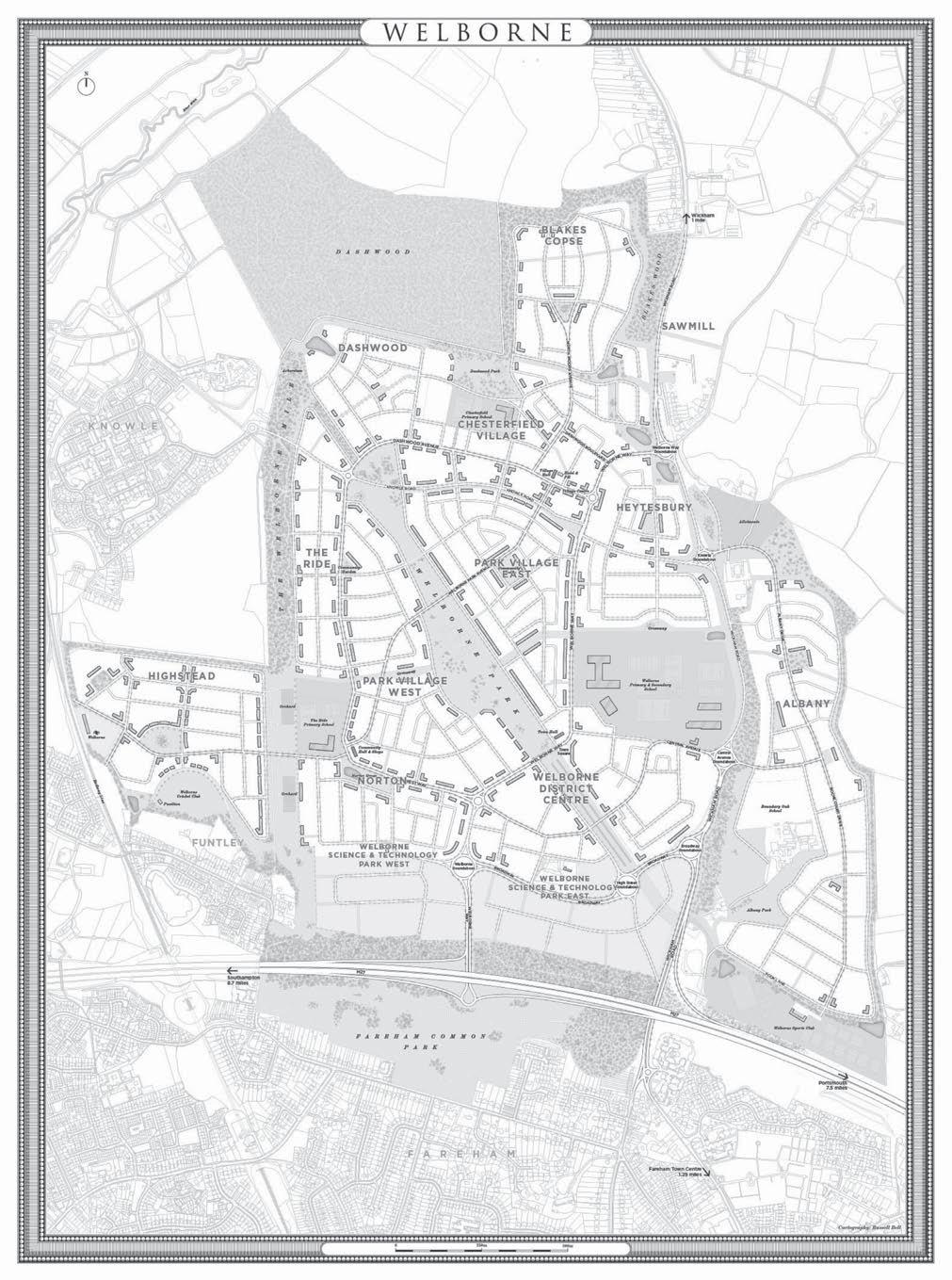
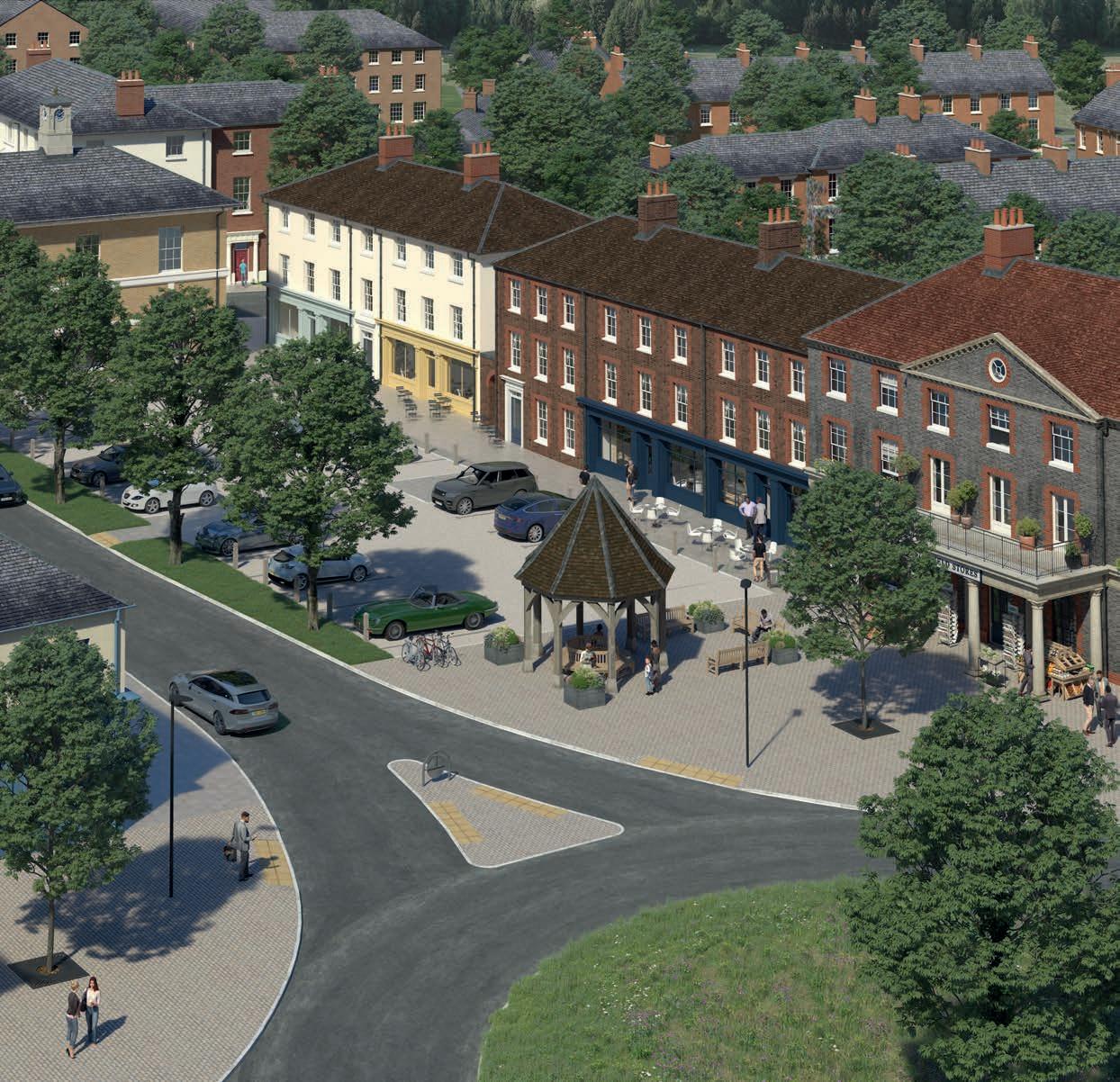
… is bringing his expertise in elegant building design to Welborne
When Mark Thistlethwayte set out on his Welborne journey, he wanted to build a town that set the benchmark for a traditional English Garden Village, but one fit for the modern age.
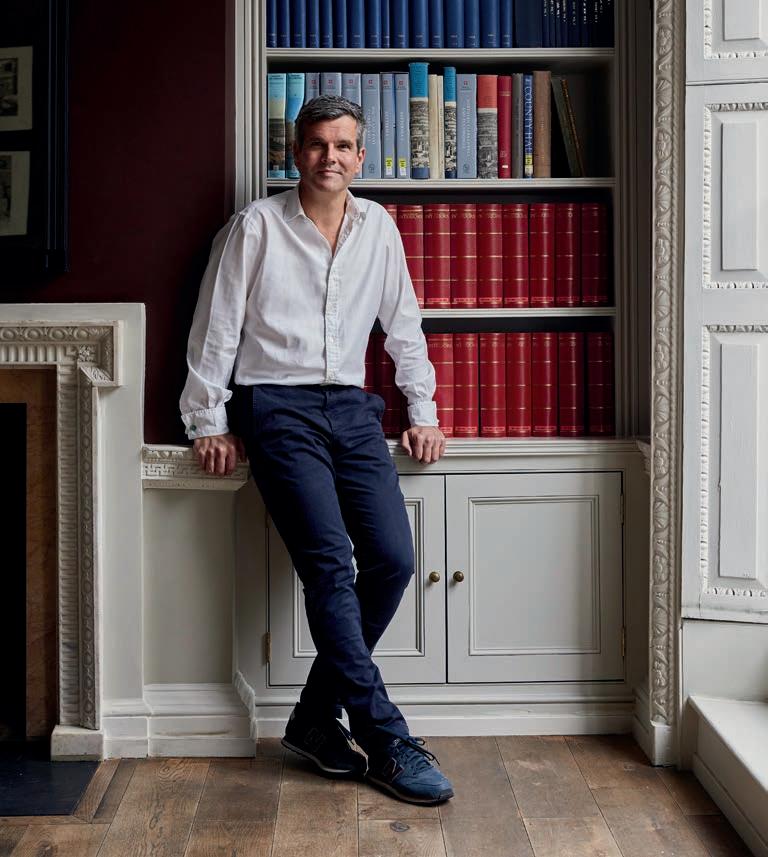
Central to that was the architectural style: a contemporary reinterpretation of a golden age of Edwardian housebuilding that developed in the late nineteeth century and matured in the first three decades of the twentieth century.
It is this period that has provided inspiration for Ben Pentreath at Welborne. Ben has a significant reputation in designing new places with a profound understanding of tradition, projects such as Poundbury and Faversham, for the Duchy of Cornwall, Sulis Down in Bath, and the new town of Tornagrain in the Scottish Highlands.
Ben has been the Welborne Town Architect since the start of 2019. His practice has drawn together the entire Masterplan, itself inspired by great Edwardian exemplars –with its strong, landscape-led structure of leafy, tree-lined streets, with wide grass verges and hedgerows.
As the Garden Village moves towards reality, Ben is designing a large number of the houses, as well as steering through the broader architectural Design Codes for Welborne. The pictures throughout this book illustrate the proposed houses, squares and the streets that are all designed by Ben and his office, adding texture and meaningful variety to the overall Masterplan across the 1,000 acres.
The appeal for Ben lies as much in the intellectual as the architectural. Other new towns are being built across the country, but few have the scale and ambition of Welborne. The brief laid down by Mark and John, to create a modern sustainable blueprint for high quality housebuilding that can set a new standard for the future, is a challenge that intrigued Ben and his team.
As you can see from this book, studded throughout as it is with Ben’s wonderful illustrations, Welborne is on track to become an exemplar of the English Garden Village, but one fit for the modern age. It’s only right that Ben Pentreath is at the heart of it all.
This first phase of Welborne that we are now designing is substantial in scale – representing for example, one-third of the entire Poundbury development – but is just over one-tenth of the entire Welborne project. It’s incredibly exciting to see the whole area beginning to take shape in detail; we are re-learning the lessons of the great Edwardian town planning movement, which have proved to be such a powerful and enduring theme in English domestic planning, and which crucially have the potential to be delivered to a very high standard in the modern housebuilding system today. Ben Pentreath, Town Architect
There will be something revolutionary about seeing these streets emerge, because nothing like it has happened for a hundred years. I sincerely believe that Welborne will set a new benchmark, on a large scale, for building new settlements with an inherent sense of authenticity and design; simple but with a real sense of character and meaning.
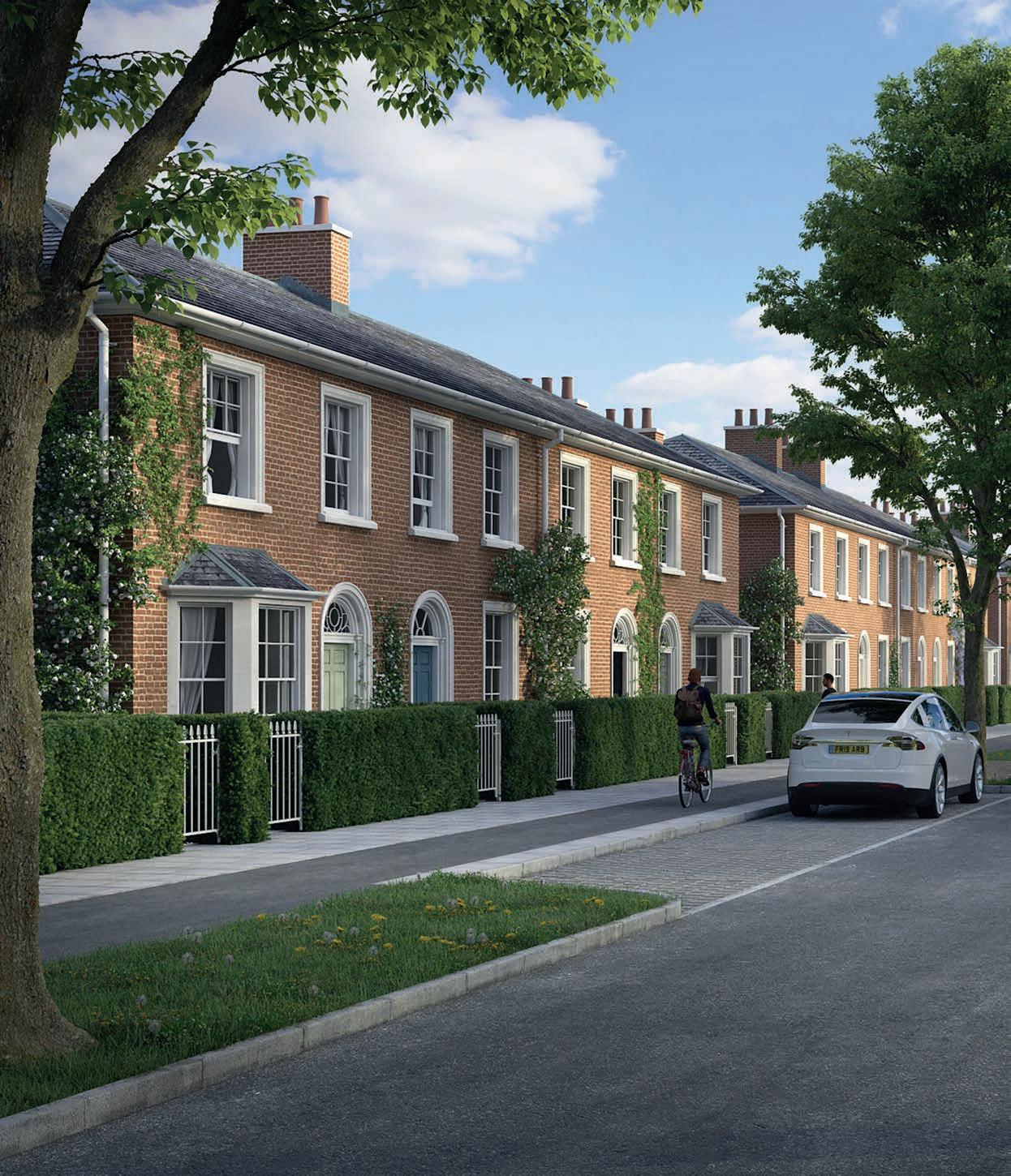 Ben Pentreath, Town Architect
Ben Pentreath, Town Architect
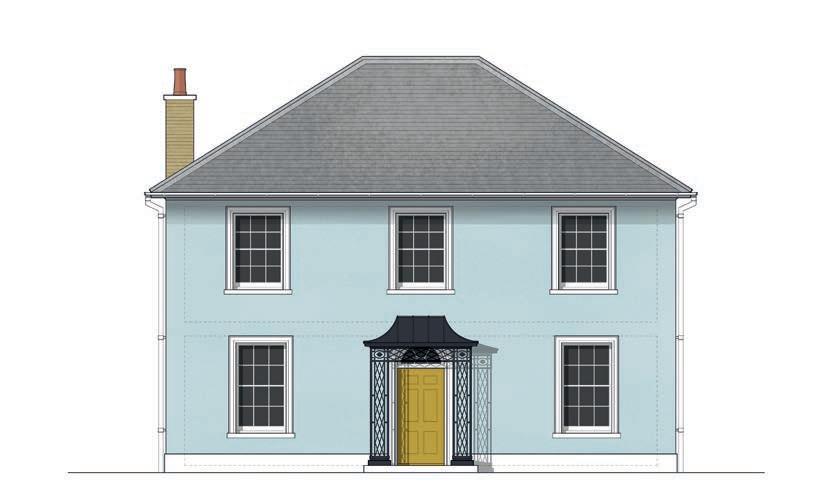
… is to some a true Rennaissance man
It’s not just that he has a History degree from Oxford, and studied Landscape Architecture at the University of California, Berkeley, although undoubtedly both of these experiences give him a different perspective on the work he does.
What makes his approach unusual, and indeed unique, is that his first action on visiting the Welborne site in the summer of 2022 was to grab handfuls of the soil and let it run through his fingers. Wilkie believes that the most important connection he can make in his work is between people and the land they inhabit.
That thinking has heavily influenced his work; where others saw a low chalk hummock at the centre of Ben Pentreath’s site Masterplan, Kim saw the vestiges of a Long Barrow, the remnants of Iron Age settlements on the Welborne site from 5,000 years ago. Recreating that landscape in his modern design for Welborne was a central
part of Kim’s vision. So too was a desire to excavate the original chalk pits and dew ponds around the site, again a nod to the community that once thrived there. This approach is strikingly similar to that taken by Ben, both men looking to the past to create a new future for Welborne in their respective roles as Town Architect and Strategic Landscape Architect. Perhaps this explains the remarkable number of collaborations that both have undertaken. They work symbiotically, spending long hours standing on the land imagining what once might have been, as they decide what will be.
Kim views Welborne as a project in his backyard – the site is only a few miles from where he lives – and is in no doubt that the vision he has for the landscape is one shared by the Welborne team; drawing inspiration from the past to create a new future at Welborne.
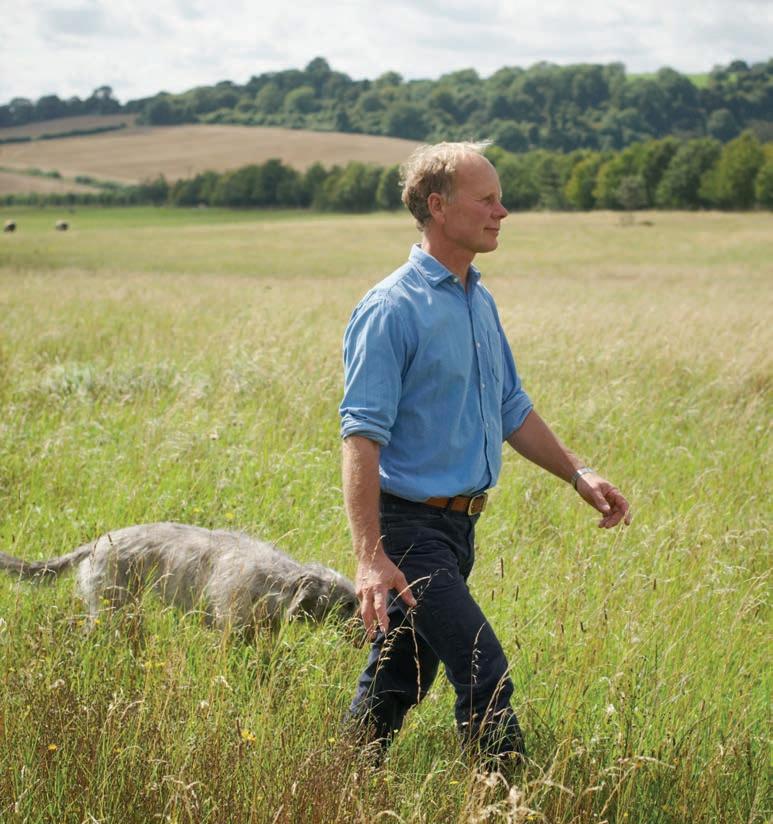
around them,
around them.
The most important way in which people can connect with the landscape
is not just the view from their kitchen window, but the bench under the tree in the woods, where they can sit and contemplate all
Kim Wilkie, Strategic Landscape Architect
Ben and I have worked together so long we’ve learned to finish each other’s sentences. I’m looking in and he’s looking out. He’s designed the beautiful homes where Welborne’s new residents will live, but I like to think I’ve designed how they’ll move. I want the community who will live there to enjoy these chalky grasslands, meander along the paths, scramble up the playfully sculpted mounds among the ponds and trees... to see the views and feel connected to the land. And I hope the children roll down the slopes, just as children have always done throughout history.
Kim Wilkie, Strategic Landscape Architect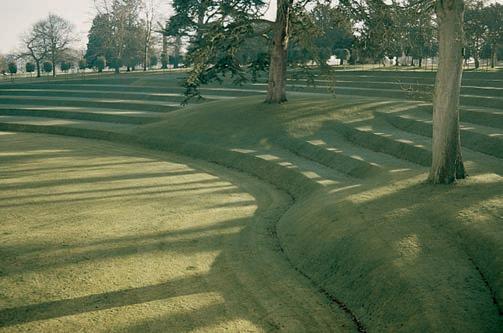
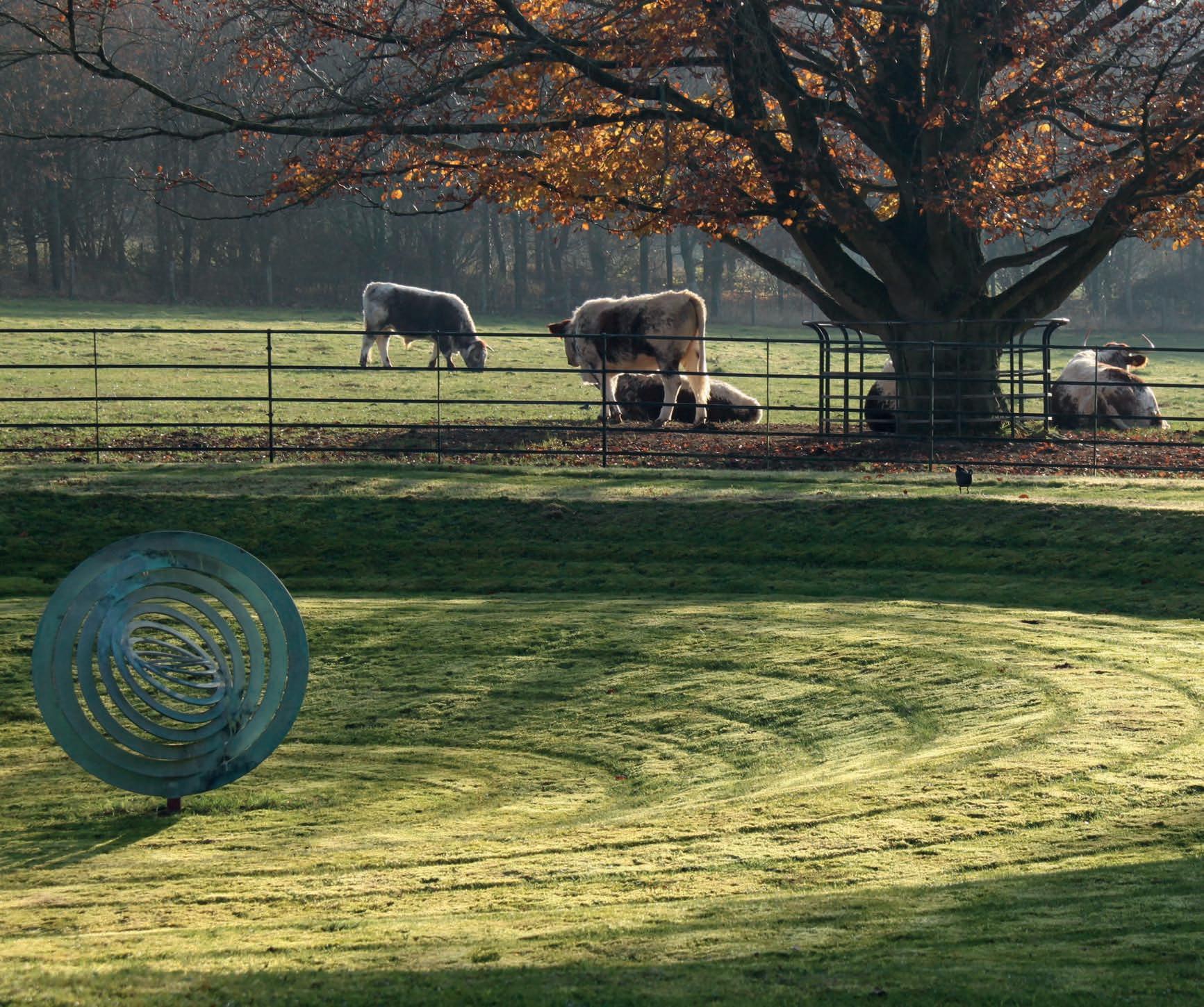
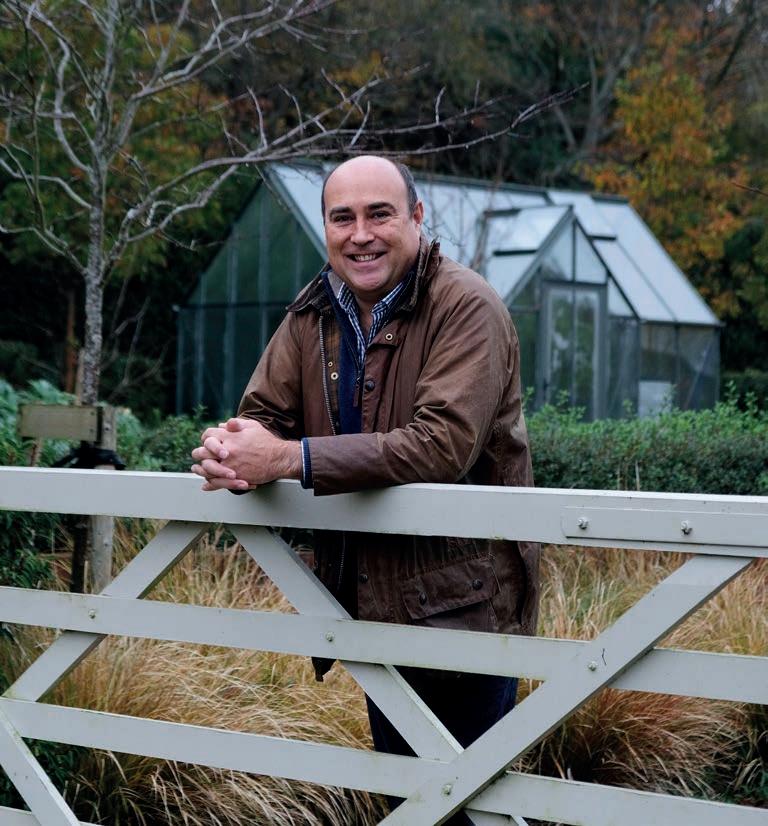
The normal method of delivering homes is very different to what we at Welborne are proposing. Traditionally housebuilders compete with one another to buy land. Of course, it’s no surprise that most landowners want a quick sale to the highest bidders – who can blame them?
Sadly, this model has unintended consequences. A builder who is successful in having their (highest) land offer accepted will often seek to claw back their profit by increasing the density of homes or reducing the cost of building – usually by reducing the quality of the materials in the scheme that is built.
Having spent many years in the industry I’m aware of this and many other shortcomings in the system that work against good design. Several years ago, I met the owners of the Southwick Estate, and I was struck by their determination to break the mould and build a place of which they and their successors would be proud for generations to come. It was their determination and understanding of the economics of development that attracted me to join them in their journey of creating a different model for building Welborne.
Since the planning application for Welborne was granted, our focus has been on the delivery of the infrastructure and the homes. Whilst the housing market has been dominated
by larger volume builders there are sometimes little rays of light where smaller privately-owned builders have battled with the planning system to get their better-quality schemes built. We knew we needed to find like-minded builders that had similar values to us and cared about the homes they built. By the time we got our planning we found that we didn’t have to look too far for the right builders. They came to us!
As much as we feared the demise of the good quality builder, we were delighted that some builders had seen our vision for Welborne and had decided to target us as well. This led to a position where we shortlisted builders who we thought could be suitable partners. On our journey of meeting builders and visiting the places they had built we reduced the short list to three.
Through our discussions, we discovered that if we wanted to partner up with these better quality, smaller builders we needed to change the way they normally bought land, built homes and sold homes.
Put simply, our dilemma was that the kind of betterquality builders we wanted to work with aren’t the sort of builders that can write huge cheques to pay for the land. Conversely, those that can, won’t build the sort of homes we aspire to deliver at Welborne.
At Welborne we have formed partnerships with a new kind of business model where Buckland shares in the risk and reward with the house build partners. The build partnerships we have formed won’t pay for the land until the homes are sold which means that our betterquality builders are building on schemes that would have normally been reserved for big volume builders. In essence, we’ve designed a financial structure that enables the better-quality smaller builder to construct on a large scheme such as Welborne. This approach is groundbreaking, and future residents of Welborne will reap the benefits for years to come.
John Beresford Welborne’s Masterplan demonstrating how land will be divided among the house build builders



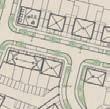
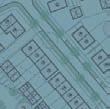
… is not your usual housebuilder
It’s not just the fact that it is a third-generation family business, now thriving under the leadership of Philip Fry, grandson of Charles, the founder.
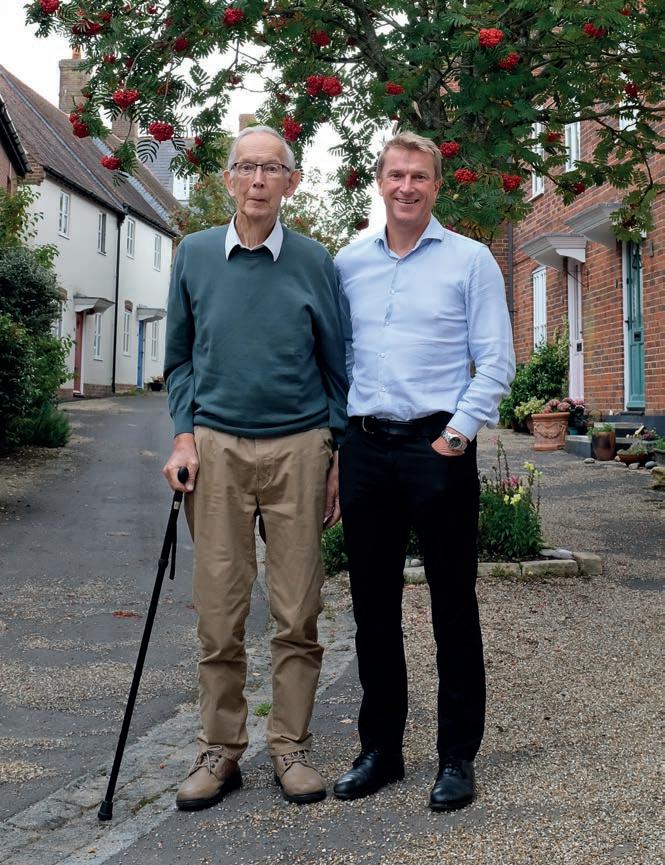
Nor does its single-minded approach to craft, build and design quality set it aside from others, as our other two housebuilding partners will attest.
What makes it unusual is that this highly successful modern construction company is set well off the beaten track, in the astonishingly beautiful village of Litton Cheney, in Dorset. When we say in the village, we mean right in the heart of the village, two hundred metres down the hill from where the business was founded in 1935.
Perhaps the subliminal effect of being in such a picturesque setting has rubbed off on everyone who works for CG Fry. The houses they build today would sit comfortably in the ancient village and look as timeless and elegant as the rest.
Philip’s grandfather was originally a wheelwright, but with the advent of the mechanised tractor, he saw the writing on the wall, and turned his hand to building. That woodworking heritage still exists in the business; the sizeable joinery which sits at the heart of the headquarters produces a huge array of hand-crafted porches, balustrades, kitchens, doors and even windows for CG Fry customers across the country.
It’s easy to see why Welborne and CG Fry are natural bedfellows; both are obsessed with building homes to the highest possible standard, both are driven by legacy, tradition, and craft and both have an extraordinary attention to detail. Welborne residents will expect design, materials, construction and finish of the very highest standard. With a CG Fry home, this is exactly what they will get.
Tradition and craftsmanship run through the blood of this family business. Every development we work on is a bespoke exercise in recreating the features and characteristics that are typical of that area.
Philip Fry, Managing Director, CG Fry & Son
We make sure we spend time getting to know the local communities and the architectural heritage of the site, so that we can honour the small details. That’s what the new owners would look for, but it’s also what the local residents already in the area will recognise and appreciate. I want to create homes in which people are proud to live, now and in the future. It’s a joy that Mark and John [of Buckland] have the same desire.
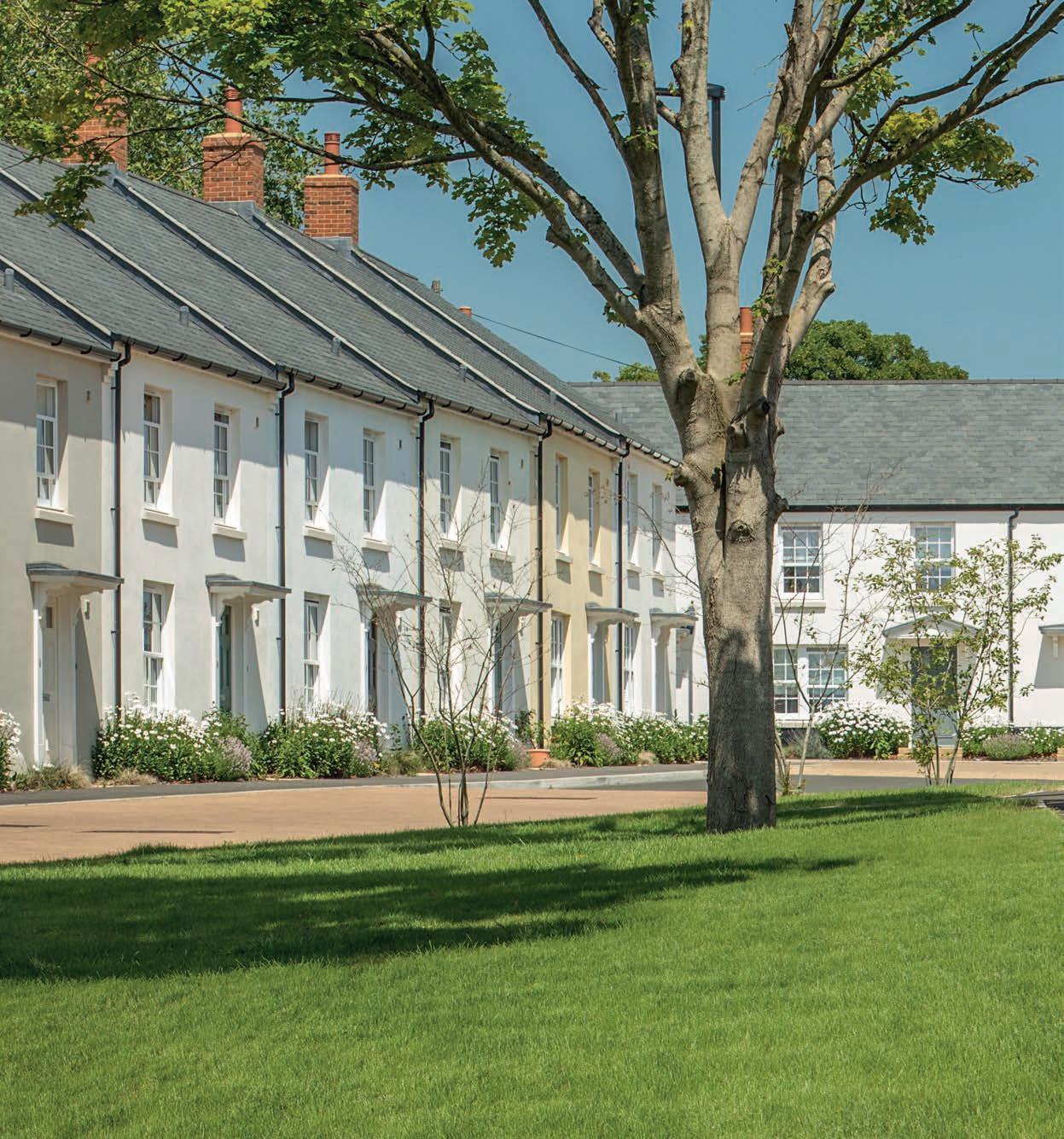 Philip Fry, Managing Director, CG Fry & Sons
Philip Fry, Managing Director, CG Fry & Sons
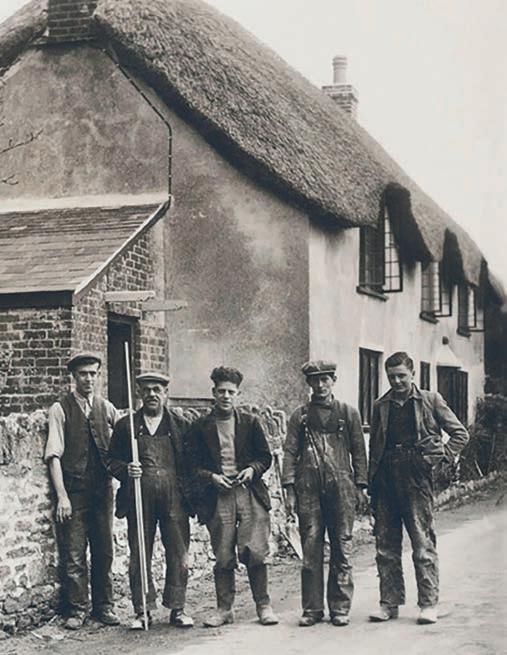
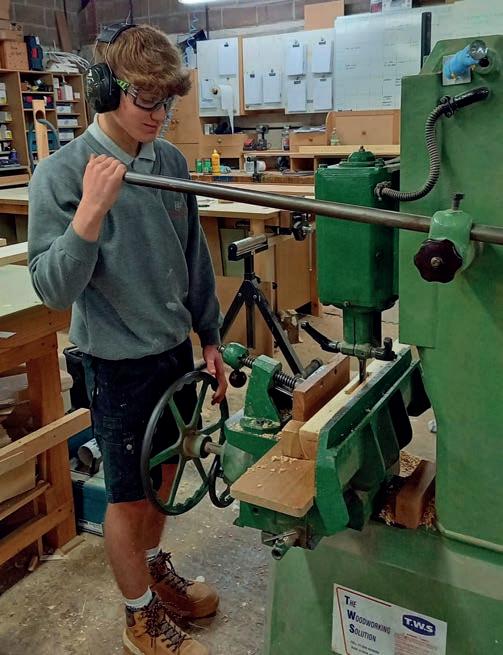
… have been building communities for almost one hundred years
In 1927 Jack Pye built his first house. Almost one hundred years later, Graham Flint finds himself at the head of one of the most respected and innovative traditional housebuilders in the country.
The business was run by the family for ninety-one years, and then in 2018, Pye was acquired by Blenheim Estate, a long-standing partner of Pye’s and a respected landowner within the county of Oxfordshire and beyond. Since then, Graham and his team have been fully occupied building out much of the award-winning homes at Blenheim, with nearly half the development now complete.
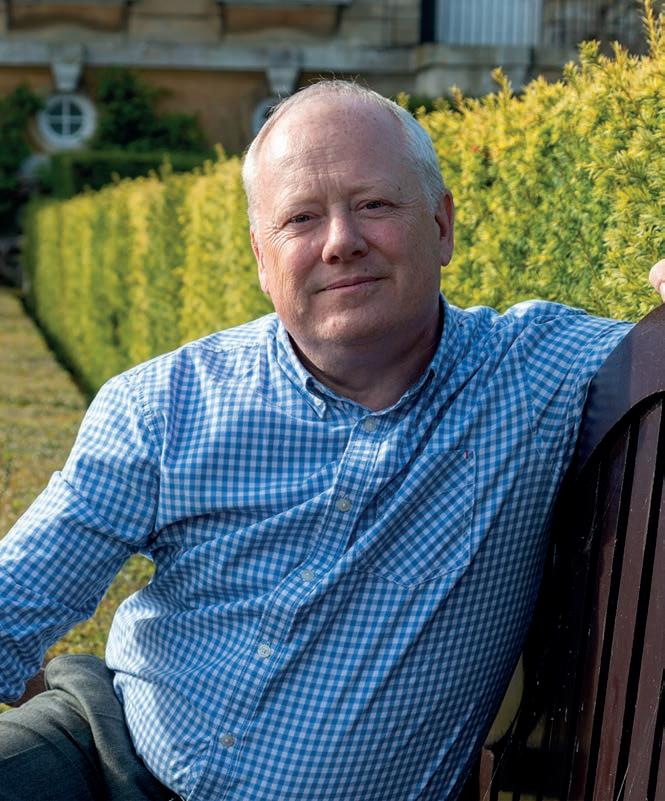
When put on the spot, Graham is clear on why Buckland chose his firm as one of the three house build partners. Pye, he says, is a byword for quality.
There is a zeal about how Pye builds its houses, right down to the fact that they have used many of the same subcontractors on their sites for around forty-five years. In a modern world of hire-and-fire, that’s an astonishing tenure.
The benefits are clear for all to see. Graham says that bricklayers and stone masons who come from Oxfordshire know how to build in the local vernacular and are spiritual descendants of the local style which is particular to the Welborne area.
The result is thoroughly superior build quality that has led to many of their customers being repeat purchasers of homes built by Pye. There is a self-evident pride that Graham and his team know all of their customers and purchasers.
He’s excited too by some of the innovations in technology that the Welborne project offers, especially the closed loop heating system that will heat their homes more efficiently, and without using fossil fuels.
As with so many aspects of the Welborne story, old Jack Pye would be comfortable with the design and build quality of what Graham and his team are creating, even if he might be a bit bemused at the prospect of running a heat pump from your smartphone.
As the Managing Director I have the privilege of being the custodian to this wonderful family legacy. My priorities are the same as they were at the start – we build the best homes we can, using the best materials and the best workforce. Tastes change, innovations arrive, and other homebuilders come and go. We’ve stood the test of time, making sure that the homes we build continue to live up to our high expectations. For us, some things about building homes haven’t changed.
Graham Flint, Managing Director, Pye HomesThe quality of homes and the customer care we provide is important to us and the personal touch matters. People who buy our homes know each of us by name, and because of this we get a lot of repeat customers. Some people are on their fourth Pye home, and this is something in which we take great pride.
Graham Flint, Managing Director, Pye Homes
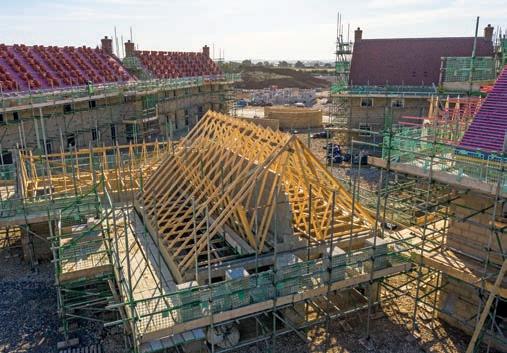
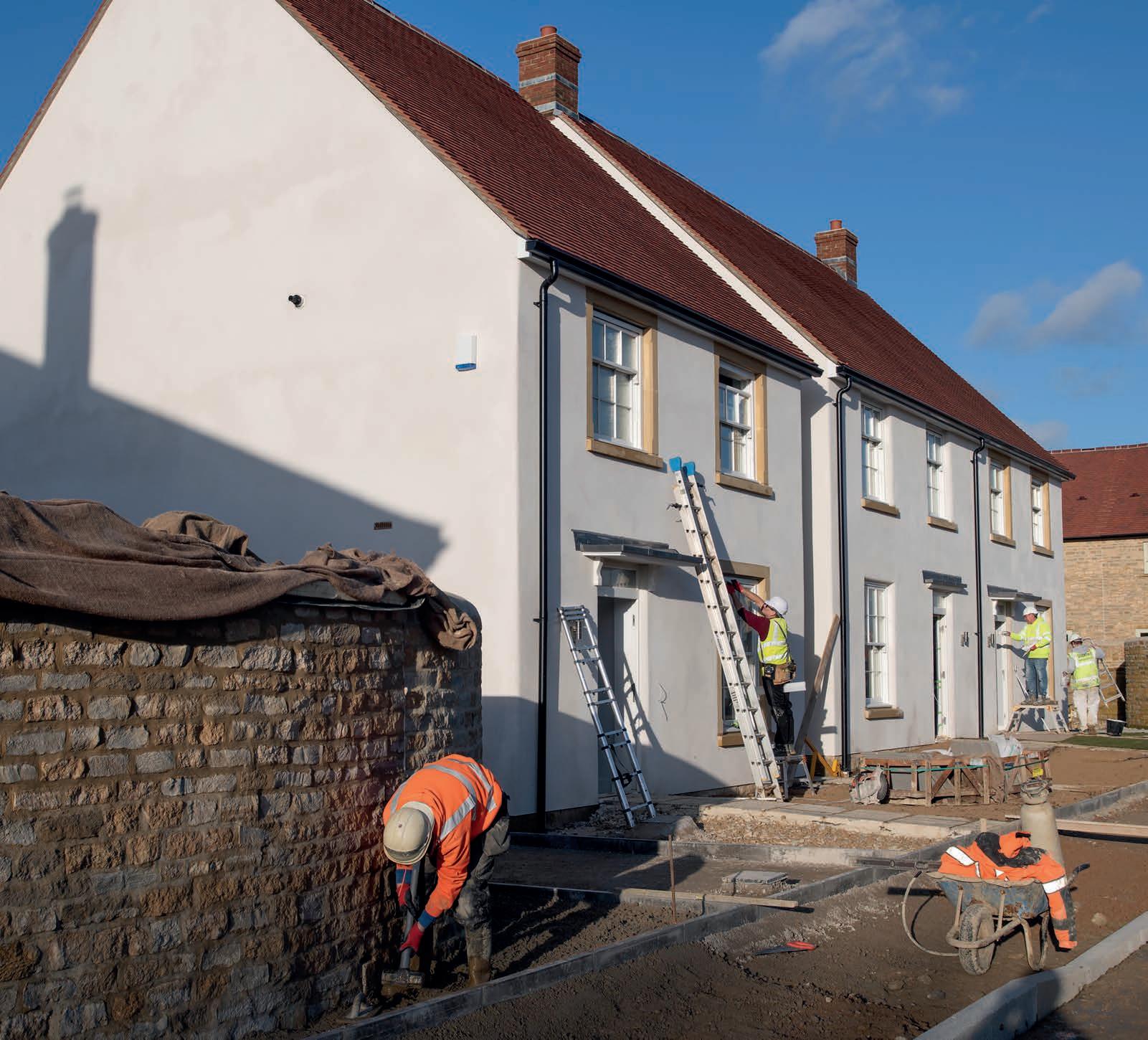
… puts the culture and welfare of its workforce first
If you were to imagine a housebuilder that had set out to do good – as well as build well – then you would be hard pressed to beat Sussex-based housebuilder Thakeham.
Started in 2003 by Rob Boughton, Thakeham has quickly become one of the very best of its kind in the UK, with an enviable reputation for creating communities and bringing a strong spirit of professionalism to the housebuilding industry. Rob’s uncompromising approach to business quality and standards has established Thakeham as leaders in sustainability, with a commitment to reach Net Zero by 2025.This plan features a strong devotion to community engagement and a series of partnerships with charitable causes, most notably the Plunkett Foundation. But it was the way the business engages with its supply chain, and the construction workers and tradespeople who deliver Thakeham homes to the highest quality, that caught Mark and John’s interest. The welfare and empowerment of those workers is so engrained in company culture that they’re known informally as the Thakeham Family, a term that has become commonplace around the industry.

For Thakeham, that’s a commitment to attracting the best talent, at any stage of a project. Being hired to work on a Thakeham project is hard – the company is scrupulous about references and standards of work. Once onboard though, and you join the family, the company will do all it can to look after you.
For a multi-year project as big as Welborne, these characteristics are invaluable. The Welborne vision calls for a regular supply of construction workers and materials of the highest quality over a prolonged period of time. This is where the Thakeham Family comes into its own.
Thakeham is one of the few businesses to maintain the old-fashioned topping-out ceremony, religiously attended by Rob and his management team. From every apprentice on their first job, through to the most experienced construction veteran, standing in a muddy field chomping away on a bacon sandwich standing alongside the man who runs the company is a great leveller.
The Thakeham houses are built beautifully, with such evident care and attention, by the very people assembled to celebrate the occasion. It’s no wonder those topping-out ceremonies are so well attended.
It’s not just about houses; it’s about community. If you build 6,000 homes without soul, you’ll fail. And as with charity, community begins at home. At Thakeham we recruit people from a whole range of backgrounds. We believe everyone deserves a chance; those coming out of prison, people leaving the armed forces or anyone who’s been unemployed for a while. Rob Boughton, CEO, Thakeham Group
There’s still more work to do; for example, we’d like more women in construction. We’re proud that our workforce is now 38% female, and we’re working hard to increase that. We run our training modules on Diversity, Inclusion and Unconscious Bias in the same way that many organisations do, but we’re especially proud of the culture we have created where people feel they are able to be themselves and bring their whole selves to work without being judged.
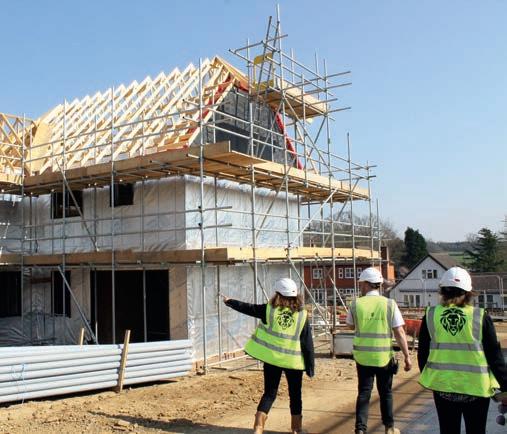 Rob Boughton, CEO, Thakeham Group
Rob Boughton, CEO, Thakeham Group
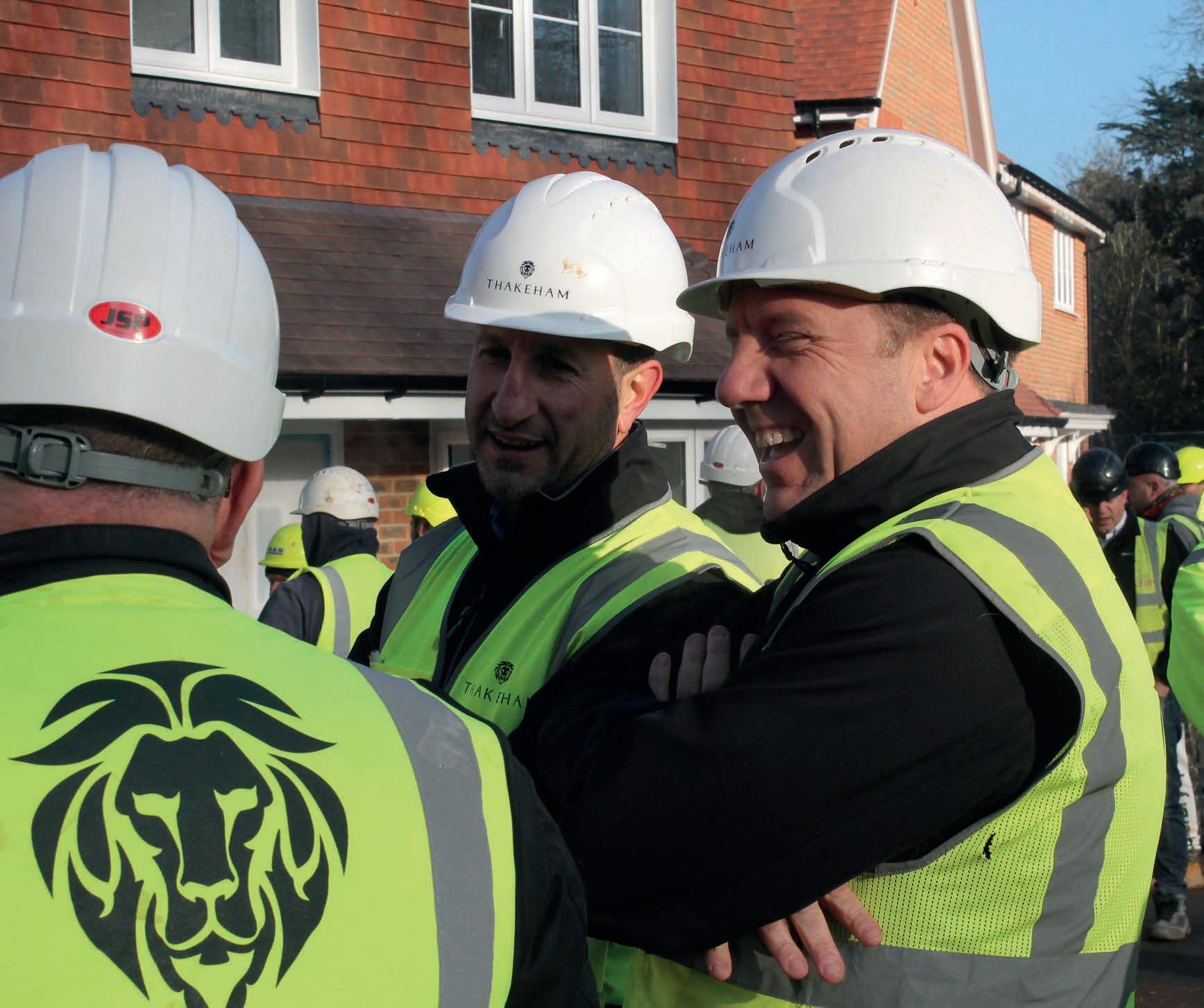
… reflects on the importance of Buckland in securing the long term vision for Welborne
While you may well expect a partner from Knight Frank to be contributing to this book, the subject matter is perhaps more unusual. Our brief was to advise on a structure that will help the team deliver their vision for the long-term and ensure that once the builders are gone and the ribbon cutting has concluded, Welborne remains a place where people want to live.
Put simply, the more people who want to live and work at Welborne, the better return for the homeowners, both in social terms and also financially. A house is, for most people, their single greatest asset and we want the houses at Welborne to be a good investment as well as a fabulous place to live.
Having studied other examples both domestic and international whilst working on the government’s Building Better Building Beautiful Commission we concluded that the long-term Welborne vision could not be guaranteed unless the landowner exerted real control through ownership.
The team devised a governance structure that we believe is the first of its kind: not only has the landowner become an expert Master Developer, but it is also a house builder. This means that they will maintain stewardship not just over the delivery phase of Welborne, but out into the future as well. Their task is to ensure that it becomes a place that engenders civic pride and is a great place to live.
Among other things, the Buckland team will be responsible for ensuring the Welborne Strategic Design Code and Streets Manual are adhered to, so later parts of the development are in keeping with the first homes. They also have a responsibility across the estate to provide clean, serviced land for development, all site-wide marketing and the delivery of infrastructure and landscaping. Finally, and most publicly, they are responsible for the establishment of The Welborne Garden Village Trust, a not-for-profit body that maintains Welborne and acts as a trust to ensure these standards are applied in every aspect of the town.
The Welborne Garden Village Trust will ensure that the special nature of Welborne will be preserved for generations to come, and means that this wonderful place cannot fall prey to the future whims of developers. If you are considering buying a house here, that is surely a most reassuring piece of news.
Charlie Dugdale, Partner, Knight Frank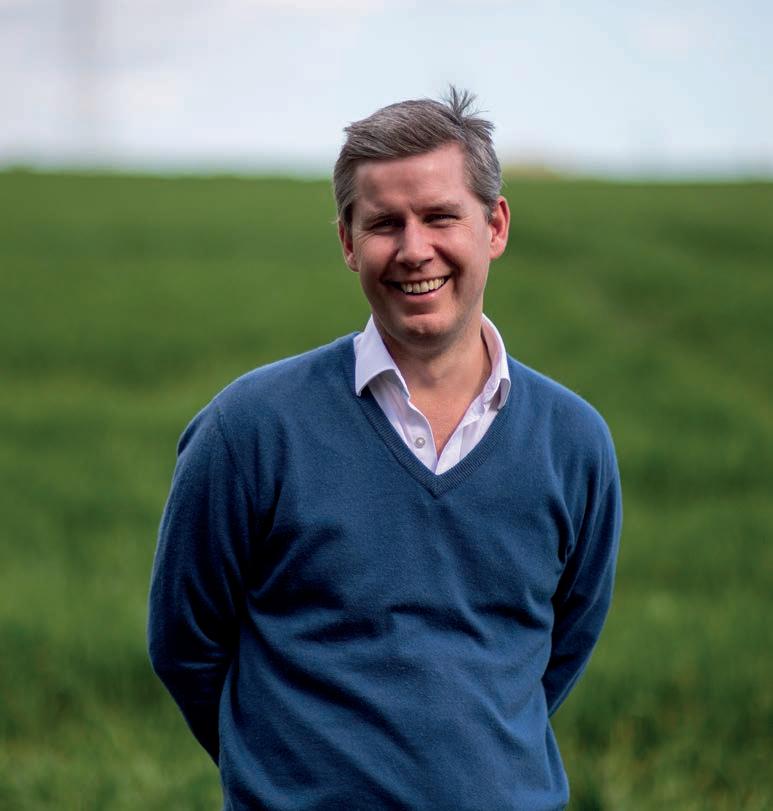
… a ground sourced heat network
Modern housing developments of this scale typically use air source heat pumps. At Welborne we are taking this a step further by creating what is known as an ambient heat network. This takes the form of a piped network under the footways with a flow of water into every dwelling at a relatively low temperature of around 10–12ºC. This water is fed through a heat pump in every house where the temperature can be boosted to around 30–40ºC for space heating or even further to 60ºC for hot water. The water then flows back to the return side of the network to go back to the source and pick up more heat in a continuous cycle.
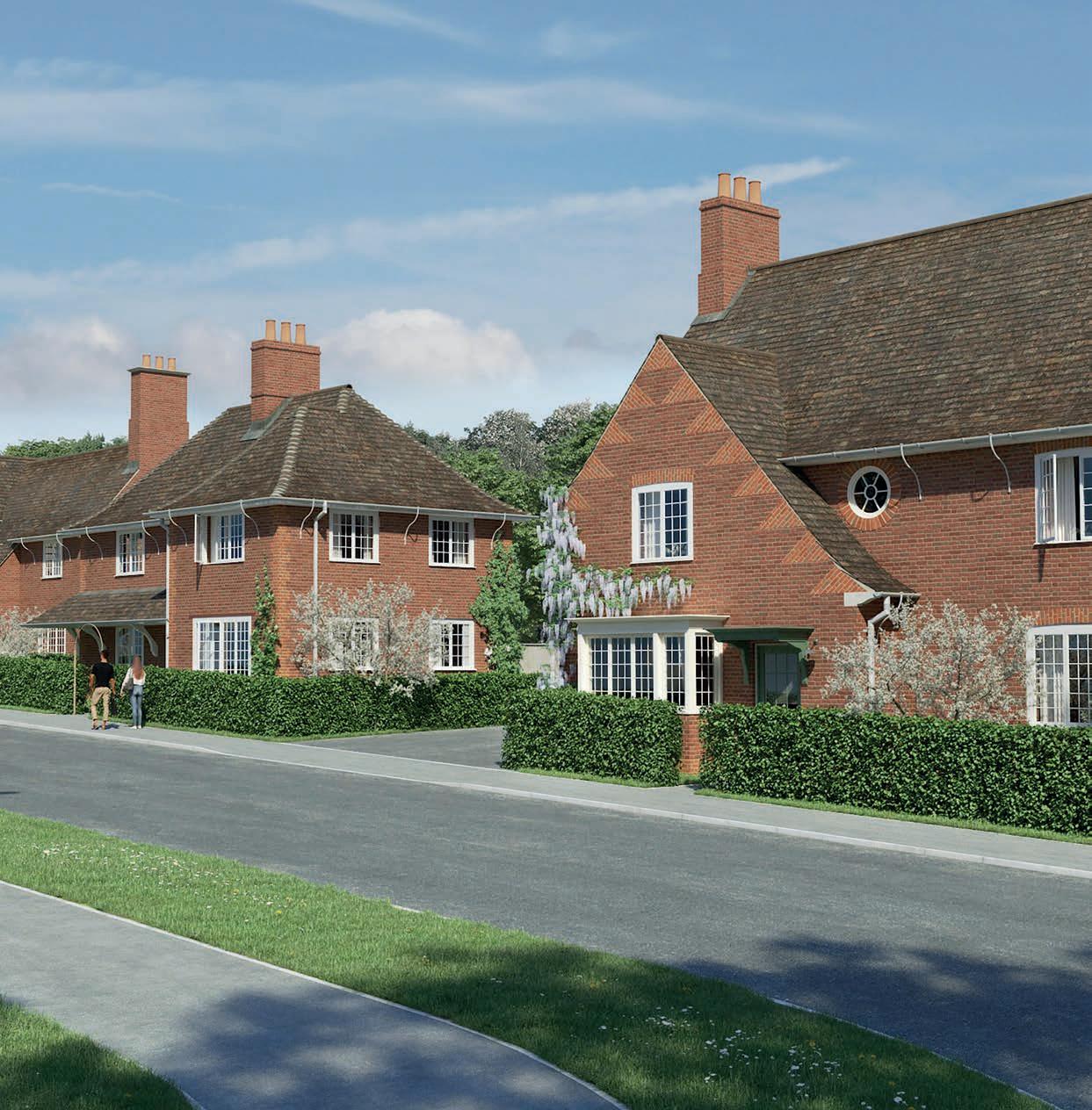
One of the big advantages of this is that the efficiency is greater than an air source heat pump, reducing the demand for electricity. It is also far quieter and less intrusive as it eliminates the requirement for a fan unit outside, which typically would sit on the patio blasting out cold air.
However, it does not just offer heating. In periods of extreme hot weather, the water can be used to send cool water through the fan coil radiators in the homes to provide cool air without the need to use electricity to run air conditioners.
The unique part of the Welborne system is the source of the water. Other ambient networks of this type use a great number of boreholes drilled hundreds of metres deep around the site to abstract heat. At Welborne we have partnered with Portsmouth Water, who supply around 40 million litres of drinking water every day from their underground reservoir at Hoad’s Hill, just to the north-east of Welborne. The majority of this water is sourced from the Chalk Aquifer at depth and is at the stable temperature required. In addition, it is constantly replenished and does not abstract any more water from the ground than is already being used by Portsmouth Water’s customers. There is a heat exchanger placed near the reservoir and Welborne will abstract approximately 2ºC from the water source in winter.
