WHAT IS WELBORNE?
Welborne will be a new Garden Village including up to 6,000 homes, employment with an estimated 6,000 jobs, primary and secondary schools and local retail and leisure facilities, all set within an attractive and walkable environment, 50% of which will be green space.
WHAT MAKES WELBORNE DIFFERENT?
Bucklands’ plans for Welborne are different to “typical” large scale housing developments. We are a single landowner with local history and strong links to the area that allows us to implement the vision for Welborne over the long-term. Welborne will be defined by its architecture, quality of build and early delivery of infrastructure. We are committed to creating a lasting legacy and a new community which we are all proud of.
We have been working with Fareham Borough Council and Hampshire County Council for over a decade to shape and deliver the Welborne vision. We have been looking at Welborne as a whole and planning infrastructure on a site wide basis, making sure we future-proof delivery as far as possible.
We have set up the Welborne Garden Village Trust, who will take up the stewardship of Welborne, ensuring it remains a great place to live. Whilst Welborne will be traditional in design, drawing on the Hampshire style amongst others, we are making sure it is designed to be fit for the modern age, with our philosophy of legacy, long term-vision and investment for the future embedded in our approach.
KEY MILESTONES SO FAR

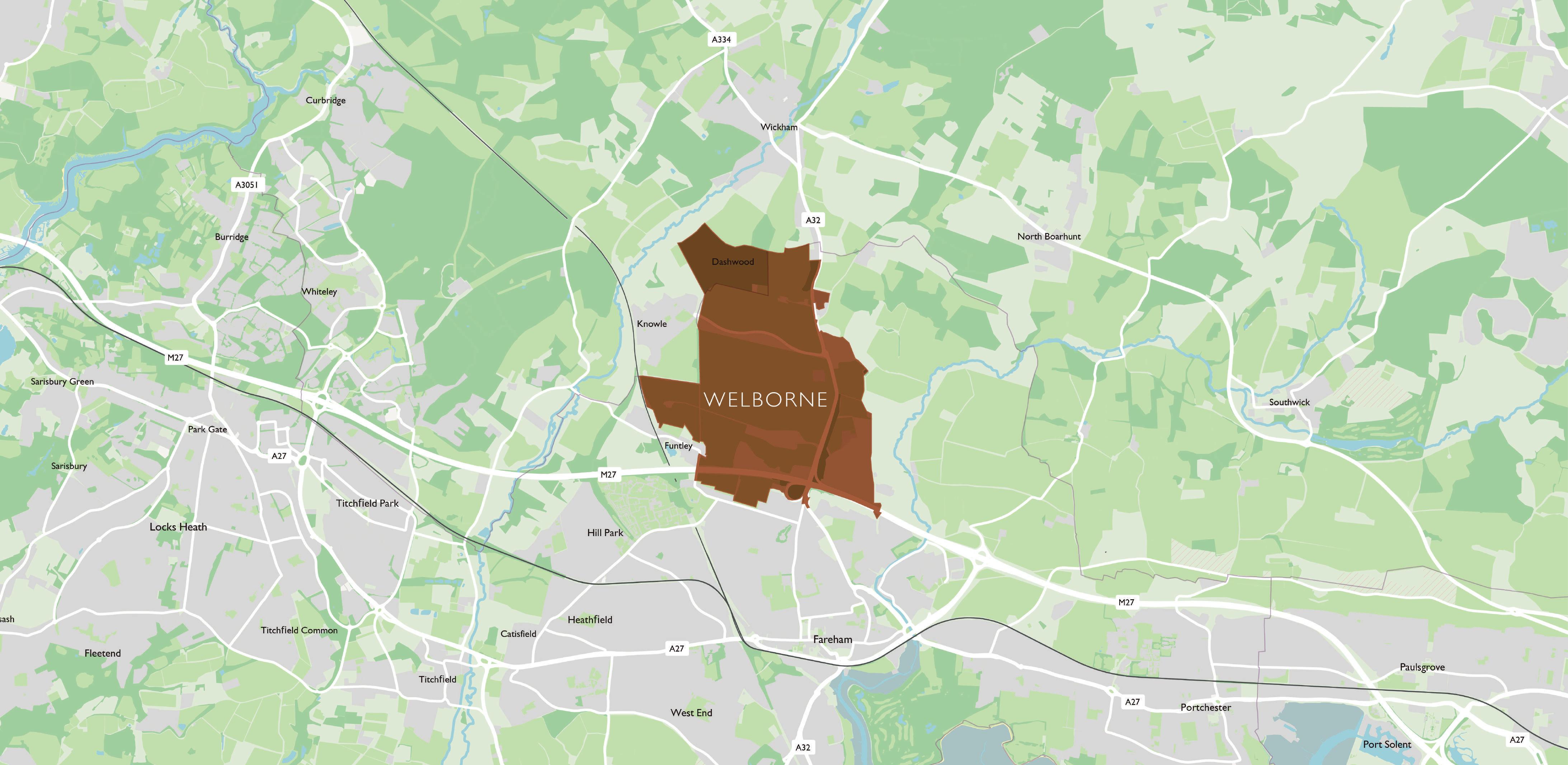
District Centre Village Centre Welborne Park Welborne Way Knowle Road Schools SANGs Rail halt (if required) 6 1 2 3 4 5 6 6 KEY 1 2 3 4 5 6 7 7 7 7 8 8 COMMUNITY TECHNOLOGY TRADITION WELBORNE.CO.UK CONTEXT
ILLUSTRATIVE MASTER PLAN Outline Planning Application submitted 2017 Outline Planning Permission granted 2021 M27 Junction 10 funds secured and contractor appointed Initial infrastructure work applications approved Initial works on site, including site investigations
SITE LOCATION
2022
This section of the exhibition focusses on how we will deliver our vision and maintain the design and build quality of Welborne.
We have created a set of Design Codes that will provide a design framework for Welborne, with which all development must accord. We have appointed a renowned Town Architect and Town Landscape Architect to oversee the creation and implementation of these codes.
Design Codes are often used to help shape large development sites and are recognised as key tool to achieve consistency of design. The ultimate aim of a Design Code is to create beautiful places and Welborne is no exception. Our Strategic Design Code is written specifically to deliver a development of which its residents and local community can be proud. Our approach to design is unashamedly traditional, intended to be sympathetic to the local area and to stand the test of time.
WHO WILL USE THE CODES?
DEVELOPMENT PARTNERS
Our housebuilder and other development partners will be responsible for designing housing and commercial schemes at Welborne in accordance with the standards set by the Codes.


FAREHAM BOROUGH COUNCIL


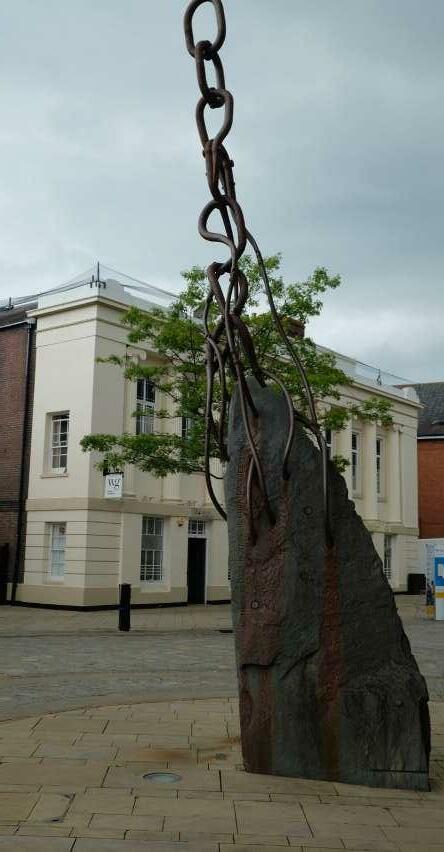
Fareham Borough Council will approve the Strategic Design Code and all other Welborne coding documentation. Subsequent applications for development will be expected to demonstrate compliance with the Code.



MASTER DEVELOPER
Buckland is the Master Developer and will lead the development of Welborne. The Master Developer will be responsible for preparing and updating the Codes, and will work with all development partners throughout the lifetime of Welborne to ensure the vision is fulfilled.
SECURING QUALITY DESIGN ACROSS WELBORNE
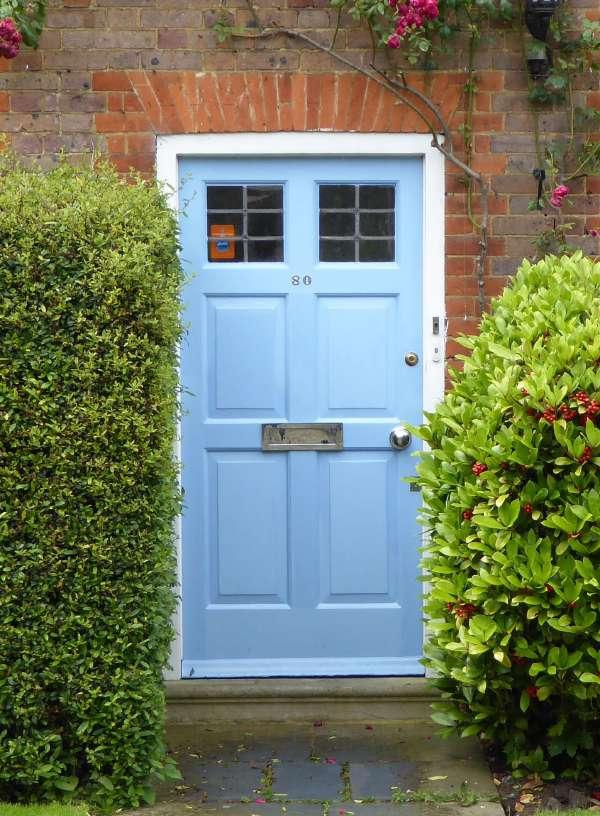
WHAT ARE THE CODES?



Strategic Design Code: Sets the principles for the Welborne vision and the site-wide framework that will enable it to be achieved.



Street Design Manual: Outlines the regulations that inform the street network design.
Neighbourhood Design Codes: Provides detailed guidance on street, block, building and landscape design specific to the individual neighbourhoods.
WHAT WILL THE CODE INCLUDE?
VISION
Welborne will be a place that people are happy to call home; a place where residents come together to form a thriving community; a place that lays the foundations for a sustainable future.

STRATEGIC REGULATORY PLAN

The Strategic Regulatory Plan brings together the key spatial planning principles set out in the Outline Planning Permission and provides the framework for the layout of Welborne.

TOWN WIDE REGULATIONS
This section defines where development will take place, the type of streets and density and building height principles.
TOWN ARCHITECT
Ben Pentreath is the Town Architect who will review all proposals against the requirements of the Design Codes. The Town Architect will also approve housebuilder’s construction drawings and monitor the built output through each phase of the scheme.

TOWN LANDSCAPE ARCHITECT

















Kim Wilkie is the Town Landscape Architect. He will lead on design of many of the key public open spaces, with Welborne’s setting and landscape characteristics key to the overall design approach.
WELBORNE GARDEN VILLAGE TRUST

The Welborne Garden Village Trust is a not-for-profit community organisation that has been established and will be responsible for the long-term stewardship of Welborne, responsible for maintaining public open spaces. The trust will uphold the Design Codes by being consulted on and approving property owner’s proposed changes to the design or use of buildings.
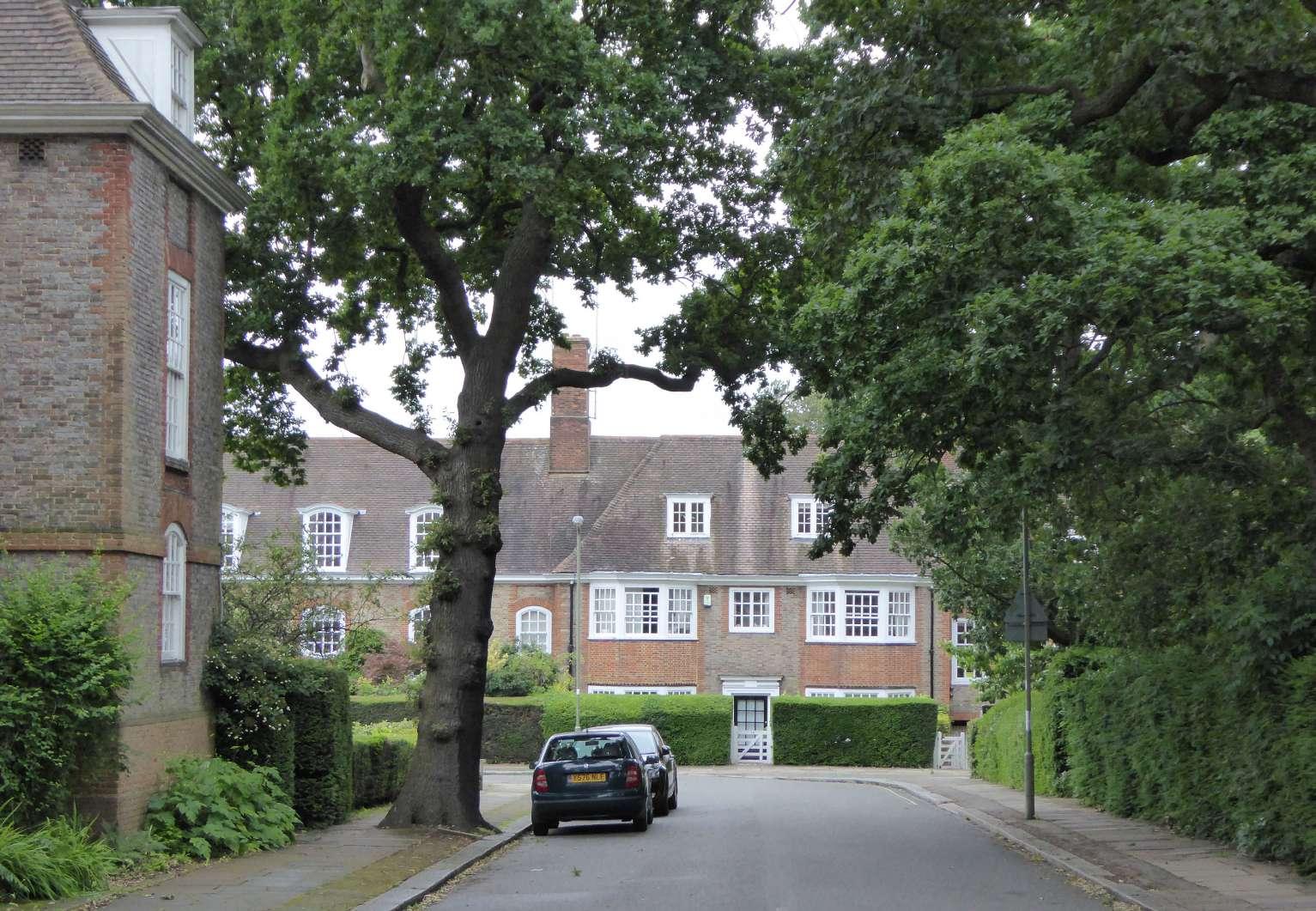

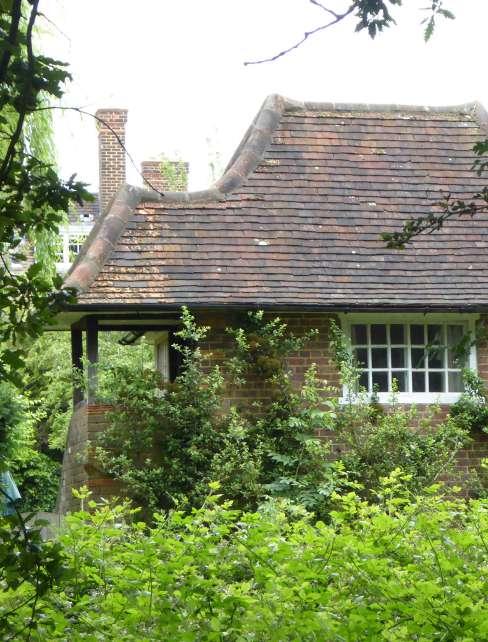
CHARACTER ELEMENTS
The Strategic Design Code sets the framework for the creation of Welborne as a place with its own unique identity, underpinned by the Garden City ethos and drawing from local references within Hampshire.

ARCHITECTURE
The architecture is designed to respond closely to local Hampshire precedents in terms of design and materials, and more broadly draws inspiration from the Garden City movement. This will be combined with a carefully selected palette of materials to create a distinct overall character and appearance for each neighbourhood.










STREET DESIGN MANUAL
A Welborne Street Design Manual will be an important part of the Strategic Design Code. This document is developed in close liaison with Hampshire County Council as the Highways Authority and provides technical details of the unique street design at Welborne, including details of how the streets will operate, how street trees will be accommodated and how parking will be accommodated as part of the streetscape. This document will ensure that the design quality of the streets at Welborne is maintained through the lifetime of development and beyond and allows a bespoke approach to street design at Welborne that differs from contemporary highway design. This ensures that the visualisations you see at the exhibition today are deliverable.
NEIGHBOURHOOD CODING
Welborne will be composed of a series of distinct neighbourhoods, each with its own identity, named after historic field names at Welborne. A Neighbourhood Design Code will provide detailed design specifications street, block, building and landscape design for each neighbourhood.
This section provides the overall landscape strategy for Welborne and the design principles relating to each type of landscape area, including:

• Welborne Park – the central park at the heart of Welborne incorporating play spaces, circular walking and running loops, an informal pitch area and a fitness trail.

• 10K Park – series of linked landscape spaces around the perimeter of Welborne.
• Suitable Alternative Natural Green Spaces (SANGs) – three areas that will provide walking and cycling connections in a semi-natural environment with biodiversity at its heart.
The Strategic Design Code also includes design principles for the network of other formal and informal landscape spaces that will be provided throughout Welborne, including parks, sports pitches, allotments and community orchards, ecological and natural spaces and play provision.
The Strategic Design Code requires that ‘points of delight’ be incorporated throughout the landscape, built environment and public realm. These will be interventions of varying scale and influence, ranging from landmark buildings or garden squares to a specimen tree, bench or even a brightly painted front door.

COMMUNITY TECHNOLOGY TRADITION
WELBORNE.CO.UK

LANDSCAPE LAYOUT BUILT FORM Four Landscape Characters Areas: Woodland, Downland, Meadows and Parkland. Based upon the natural features within and adjacent to the site. Articulated through the detailed treatment of streets, spaces and green infrastructure. A clear hierarchy and structure to the pattern and arrangement of streets, spaces and buildings. OVERARCHING CHARACTER GARDEN CITY ETHOS Landscape structure at the heart of the design. HAMPSHIRE VERNACULAR Buildings and spaces designed to reflect Hampshire vernacular. Variation in architectural language, massing and use of materials. POINTS OF DELIGHT Distinctive moments brought forward as part of the detailed design approach, and incorporating landscape, layout and built form.
-STRATEGIC REGULATORY PLAN
Knowle Road Knowle Funtley M27 Fareham Common LANDSCAPE
HAMPSHIRE FORMAL This inspired by the planned early nineteenthcentury developments in local towns and cities, particular the extensive, well-designed and popular suburbs of Winchester. HAMPSHIRE VERNACULAR This draws particular inspiration from traditional, organically developed local settlements such as Wickham and Fareham. GARDEN CITY: CIVIC Garden City: Civic takes its cues from the most formal urban centres of the Garden Cities. GARDEN CITY: ARTS & CRAFTS GARDEN CITY: QUEEN ANNE Garden City: Arts and Crafts takes particular inspiration from Hampstead Garden Suburb, Brentham Garden Suburb and more locally from the Southampton garden villages, such as Uplands and Bassett Green. Alongside the Arts and Crafts, the Garden City movement also incorporated more formal architectural style that drew inspiration from Queen Anne architecture.
CHESTERFIELD ALBANY BLAKES COPSE PARK VILLAGE WEST PARK VILLAGE EAST THE RIDE DASHWOOD HEYTESBURY HIGHSTEAD SAWMILL WELBORNE DISTRICT CENTRE SCIENCE TECHNOLOGY PARK EAST SCIENCE TECHNOLOGY PARK WEST NORTON LANDSCAPE STRATEGY PLAN NEIGHBOURHOOD PLAN
Fareham Land identified primary schools (N Land identified primary and secondary Land identified Village Centre, Parks, informal playspace and SuDS facilities, incl. day care pre-school Proposed land use elements, confirmed through detail design SANGs Technology Park West (subject agreement required) Park informal playspace (location details confirmed detail design stage) Land identified potential rail Primary and secondary school Listed buildings and curtilage retained Retained woodland open land Existing woodland footpath Strategic utilities and A32 link proposed layout Primary road network Secondary road network Signalised pedestrian crossing M27 bridge crossing point Greenway PRoW footpath Closure Pook Lane access Welborne and Fareham Town one-way services carriageway and indicative Long Barrow area preserved
Welborne Sports Hub Allotments School pitches Woodland meadows Community orchard Parkland edge Water meadows Blakes Copse woodland link Illustrative 10k Park route Suitable Alternative Green Space Welborne Mile SANG Illustrative community green space Illustrative urban square Greenways Strategic green links Other Retained woodland/open land Highways planting
THE WELBORNE MODEL BY BUCKLAND – A DIFFERENT APPROACH
FIRST HOUSEBUILDER PARCELS
Buckland is adopting a different development model to that used in many large scale schemes where often the standard approach is to divide a site, and sell plots to housebuilders. Instead, at Welborne we will enter into a separate joint venture with each housebuilder to form a partnership and shared approach in the delivery of Welborne. This ensures both parties are invested in, and committed to, the ongoing success of the scheme and the quality of both the shared spaces and buildings.
We have carefully selected the three housebuilder partners with whom we will work to deliver the first new homes at Welborne. All three are regional housebuilders, selected for their commitment to the highest quality of design, track record, and whose philosophy and practices align with Buckland’s vision for Welborne.
FIRST NEIGHBOURHOODSDASHWOOD AND CHESTERFIELD
Within the first phase of development approximately 700 homes, a school, the village centre, woodland and a park will be delivered. Based on current projections, we believe it will take approximately six to eight years to build. This part of the exhibition explains how the designs for this area have been formed, including the development of the overall masterplan for this area, and provides details on how our initial housebuilders were selected.
The first phases of development at Welborne span two neighbourhoods: Dashwood and Chesterfield. Dashwood is a predominantly residential neighbourhood which is between Knowle Road and the established woodland of Dashwood to the north. Chesterfield is also located to the north of Knowle Road, and includes the Village Centre and first primary school site.
Path (um) Ravenswood Hospital 42.7m Path(um) Und Def Def Und Co Const CP & EDBdy Pond .91m RH Track Ravens Wood Track Track Def Und KNOWLEROAD Track 43.9m Co Const CP ED Bdy .91m RH Def FF Cottages Drain 39.6m Aytesbury Copse Heytesbury Farm Track Tank .000 35 .000 35 40.000 40.000 40.000 40.000 40.000 40.000 40.000 45.000 .000 .000 45.000 45 .000 45 45 .000 .000 45.000 45.000 .000 45.000 45.000 50.000 50.000 50.000 Station-620m2 Outdoor (Aim netball courts) Soft 1440m2 1 2 3 5 4 7 8 9 10 11 12a 14 6c 9a 12 6a 6b School Site 20 23 24 27 28 21 22 25 26 29 30 31 32 33 35 34 36 37 E U SM P H A S E M A T E R P L A N 1:2000@A2N Phase 1 Red Line Area 38.54 Ha 95 .23Ac Plan 1 Pylons beUndergrounded D a h w o d A v n e W e b o r n e W y D h d P a r k W l b P k C h d P i y S h o o - -
COMMUNITY TECHNOLOGY TRADITION WELBORNE.CO.UK
THE INTIAL DEVELOPMENT PHASE, BUILT IN PARTNERSHIP BETWEEN BUCKLAND AND HOUSEBUILDER PARTNERS WITH ALL GREENSPACE AND INFRASTRUCTURE DELIVERED BY BUCKLAND PHASE ONE PLAN
Path (um) Ravenswood Hospital 42.7m Sub El Sta 41.8m Path(um) Und Def Def Und Co Const CP & EDBdy Pond 0.91m RH Track Ravens Wood Track Track Def Und KNOWLEROAD Track 6 Co Const CP ED Bdy Und 0.91m RH Def FF 43.6m Cottages Heytesbury Drain Aytesbury Copse 43.0m Heytesbury Farm Track 35.000 35 .000 40.000 40.000 40.000 40.000 40.000 40.000 40.000 45.000 45.000 45.000 45.000 45 .000 45.000 45 .000 45.000 45.000 .000 45.000 45.000 45.000 45.000 .000 50.000 50.000 50.000 Future Pump Station LocationN hN G S L PY h PCH2a Outdoor 4200m2 Habitat: Outdoor 1030m2 (Aim netball courts) Informal Play: 1440m2 1 2 3 5 4 7 8 9 10 11 12a 14 .8ha) 6c 9a 12 6a 6b School Site (2ha) 20 23 24 27 28 21 22 25 26 29 30 31 32 33 35 34 36 37 N H K L E Q R S 0 50 100 200m Lamp London WC1N 3NF benpentreath W E L B O R N E 01.12.22 Plan 1 RI SM S S N 1:1000@A0 1:2000@A2N KEY Phase 1 Red Line Area 38.54 Ha 95 .23Ac Plan 1 Pylons beUndergrounded D a h w o o d A v e n u W e l b o n e W a y D h d P k W e l b o r n e P a k C h e s e r e l d P m a r y S c h o o l -CG FRY & SON PYE HOMES THAKEHAM HOMES BUCKLAND SCHOOL Phase Village
FRY SON

housebuilder










































CG FRY & SON




A third-generation family business, CG Fry and Son’s single-minded approach to craft, build and design quality set it aside from others. Its commitment to building homes to the highest possible standard, driven by legacy, tradition, craft and attention to detail align directly with Buckland’s vision for Welborne. CG Fry have been building for the Duchy at Poundbury for 25 years.
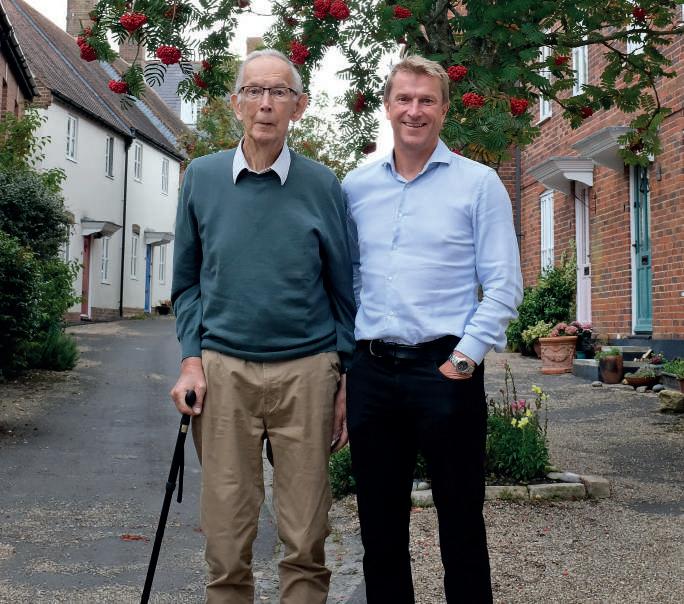
grandfather was originally a wheelwright, but of the mechanised tractor, he saw the wall, and turned his hand to building. That heritage still exists in the business; the which sits at the heart of the headquarters array of hand-crafted porches, balustrades, and even windows for CG Fry customers country. see why Welborne and CG Fry are natural are obsessed with building homes to possible standard, both are driven by legacy, craft and both have an extraordinary attention Welborne residents will demand design, materials, finishing of the very highest standard. With this is exactly what they will get.
We make sure we spend time getting to know the local communities and the architectural heritage of the site – so that we can honour the small details that not just the new owners would look for, but also that the local residents already in the area will recognise and appreciate. I want to create homes that people are proud to live in, now and in the future. It’s a joy that Mark and John [of Buckland] have the same desire.
Philip Fry, Managing Director, CG Fry & Sons
spent time getting to know the local communities architectural heritage of the site – so that we can honour the just the new owners would look for, but also that already in the area will recognise and appreciate. I homes that people are proud to live in, now and in the Mark and John [of Buckland] have the same desire.
Fry, Managing Director, CG Fry & Sons
Director, and the joinery workshop at CG Fry’s Dorset base employees outside the first home they constructed in Chalk Pit Lane at Litton Cheney

CG FRY AT WELBORNE
CG Fry will be delivering the western extents of Welborne, including areas close to Dashwood and Welborne Park. Their approach to design and build quality will establish an inviting entrance to the initial phases of development, and set the standard for the build quality we expect for years to come.




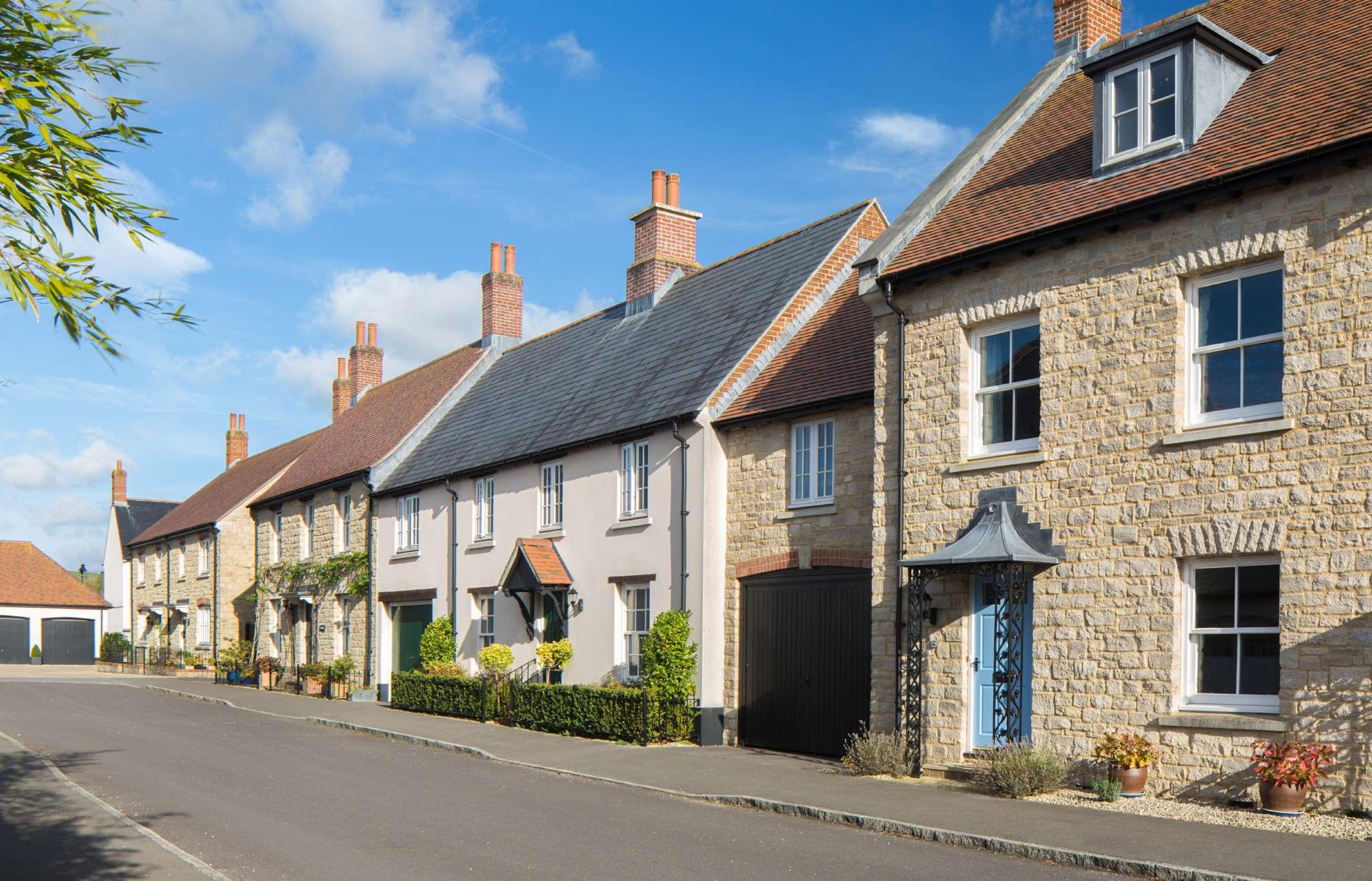
COMMUNITY TECHNOLOGY TRADITION



































































20 21 36 37 35 C2-92 3-1163-112 ATIONSUBST W E L B O R N E D A S H W O O D S T E L A Y O U T N SK-010 rev.A 1: 500 @ A1
19
---SITE LOCATION PLAN
COMPUTER GENERATED IMAGERY
EDDIE AND PHILIP FRY POUNDBURY 2020
WELBORNE.CO.UK
CHARLIE FRY AND TEAM 1930’S
PYE HOMES
This family run business, established in 1927, was acquired by Blenheim Estate in 2018, a long-standing partner of Pye’s and a respected landowner within the county of Oxfordshire and beyond. Pye are currently building for the Blenheim Estate at Woodstock. They are committed to a superior build quality in its developments and build long term relationships, using the same subcontractors on their sites for forty-five years.
HOMES
The quality of homes and the customer care we provide is important to us and the personal touch matters. People who buy our homes know each of us by name, and because of this we get a lot of repeat customers. Some are even people on their fourth Pye home, and this is something in which we take great pride.
Graham Flint, Managing Director, Pye Homes

PYE HOMES AT WELBORNE


Pye Homes are the developer for the north western sections of the initial phases of development, which back directly onto Dashwood, and are predominantly part of the Dashwood neighbourhood. Pye Homes will be responsible for the delivery of the majority of the key pedestrian link which spans the western neighbourhoods and links to the primary school.

COMMUNITY TECHNOLOGY TRADITION
first house. Almost one Graham Flint finds himself at the most respected and innovative the country. the family for ninety-one years, acquired by Blenheim Estate, a Pye’s and a respected landowner Oxfordshire and beyond. Since then, been fully occupied building award-winning homes at Blenheim, now hundred. Graham is clear on why Buckland three build partners. Pye, he how Pye builds its houses, right have used many of the same sites for around forty-five years. hire-and-fire, that’s an astonishing
have been building communities for almost one hundred years 21 custodian to this wonderful family legacy. My priorities are the same as they were at the start – we build the best homes we can, using the best materials and the best workforce. We have been using the same subcontractors for the last forty-five years because we know they build to our standard, they know the
GENERATED IMAGERY WELBORNE.CO.UK
COMPUTER
---SITE LOCATION PLAN
THAKEHAM
COMPUTER GENERATED IMAGERY
Sussex-based housebuilder Thakeham has an undeniable reputation for creating communities and bringing a strong spirit of professionalism to the housebuilding industry. Thakeham are also leaders in sustainability, with a commitment to reach Net Zero by 2025.
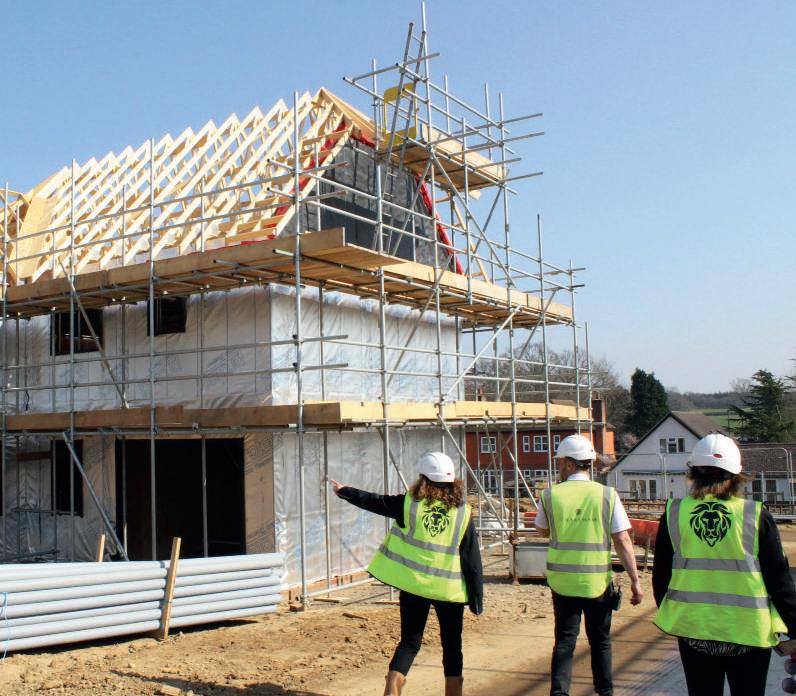

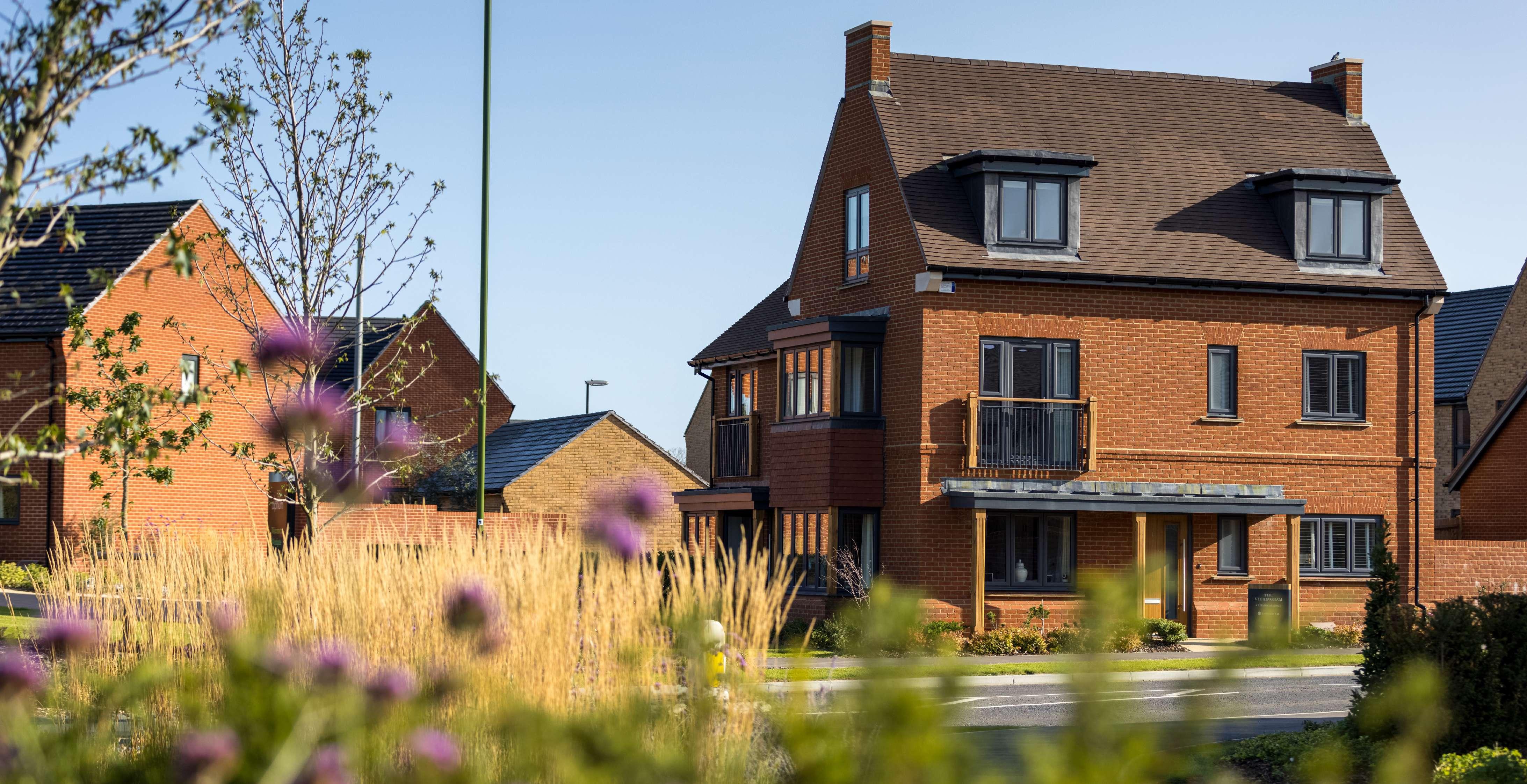
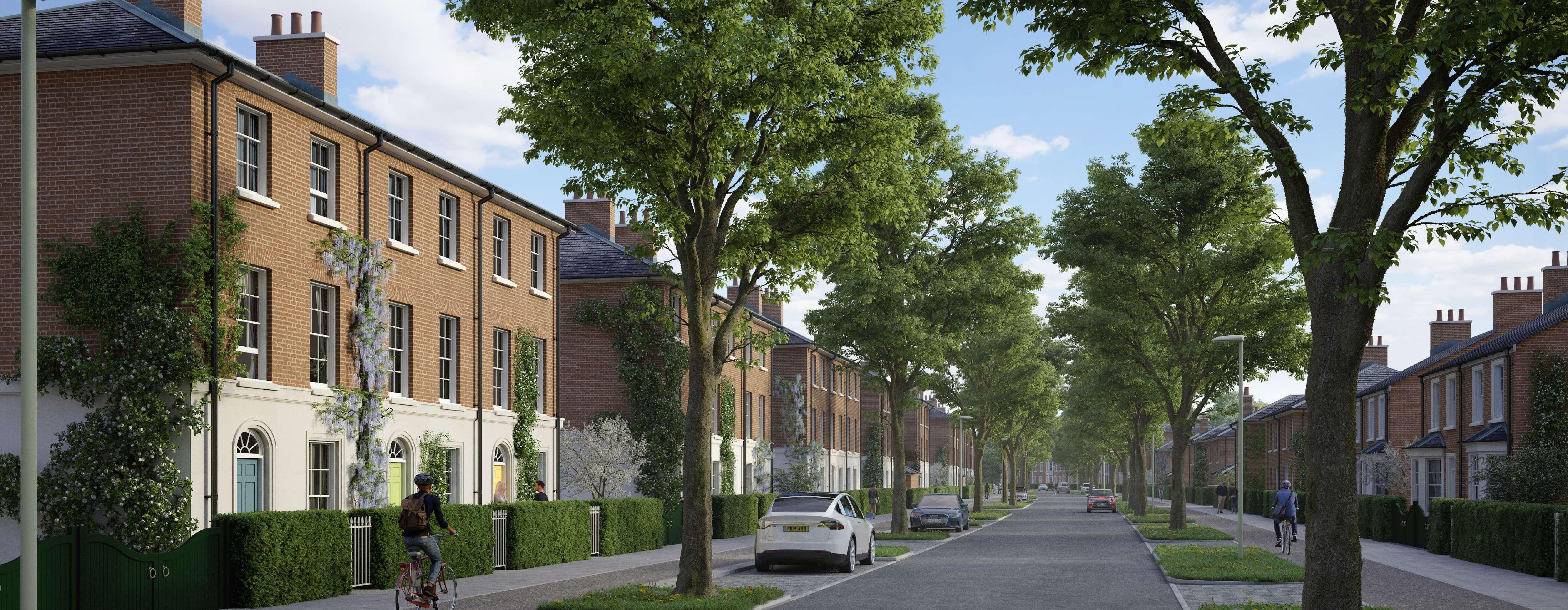
There’s still more work to do; for example, we’d like more women in construction. We’re proud that our workforce is now 38% female, and we’re working hard to increase that. We run our training modules on diversity, inclusion and unconscious bias in the same way that many organisations do, but we’re especially proud of the culture we have created where people feel they are able to be themselves and bring their whole selves to work without being judged.
Rob Boughton, CEO, Thakeham Group
There’s still more work to do; for example, we’d like more women in construction. We’re proud that our workforce is now 38% female, and we’re working hard to increase that. We run our training modules on Diversity, Inclusion and Unconscious Bias in the same way that many organisations do, but we’re especially proud of the culture we have created where people feel they are able to be themselves and bring their whole selves to work without being judged
Rob Boughton, CEO, Thakeham Group
Mid-construction on a Thakeham site One of the famous Thakeham topping-out ceremonies, complete with bacon sandwiches
phase, linking to the Village Centre. Later parcels will be delivered close to the Village Centre, once this and the school site is completed.

COMMUNITY TECHNOLOGY TRADITION
-
---1 0 0 @ A 0 @ A 3 4 1 0 0 @ A 0 @ A 3 5 4 WORK IN PROGRESS---1 0 0 @ A 0 @ A 3 61 0 0 @ A 0 @ A 3 7 WORK IN PROGRESS--benpentreath -1 WORK IN PROGRESS 10 CGI 27
WELBORNE.CO.UK
VILLAGE CENTRE
It is anticipated that planning applications related to the village centre will be submitted in summer 2023, with construction beginning in 2024 and the Village Centre and first primary school opening up in 2026. The Village Centre will be the first centre delivered at Welborne and will include a Village Hall, shops, a small hotel and pub, a care home and offices, along with other services and facilities, including space for healthcare provision. Chesterfield Primary School will also be located close to this Village Centre, benefitting from the proposed public transport, walking and cycling routes in proximity and the facilities present at the Village Centre.
An urban square will be provided in the heart of the Village Centre to provide a flexible space for sitting, meeting, socialising and to hold public events. The square will include an individually designed shelter in the middle of the space, mature trees and resting points allowing people to stop and take in their surroundings.



COMMUNITY TECHNOLOGY TRADITION
WELBORNE.CO.UK
VILLAGE CENTRE PLAN 35 .000 40.000 45.000 45.000 45.000 45.000 4A CH1 CH1 3D 3D 3D 3G 3G 4A 4A 4E 3D 3D 3C 3C 3C 2B 3B 3B 3B CH2a 2B 2B 2B CH1a CH2a 3B 2B 3B 3B 3D CH1a 3C 3C 3A 3A G O F D C J N B A I H K L M E 9 10 11 12a 14 6c 9a 12 6a 6b Thakeham Site KEY A Commercial A (Sunday Trading 280sqm Shop GF) 383 .7m Total 4849 .95m 552 .85m 178 .80m 138 .20m 79 .20m 230 .20m 1223 .90m 545m 126 .50m 71 .10m 71 .10m 67 .20m 67 .20m A Estate Office FF B Bakery C1 Shop C2 Cafe D Estate Office E Pub/Hotel F Village Hall G Vet Pharmacy Surgery Shop M2 Takeway N1 Takeway N2 Deli O1 Office O2 Office 50 Commercial uses will front onto the public space at ground floor level with office and residential on the upper floors. The buildings shall be designed to reflect the Hampshire Vernacular utilising a variety of materials and scale.
SECTION TITLE A Commercial A (Sunday Trading 280sqm + Shop 103.7 GF) A Estate Office FF B Bakery C1 Shop C2 Cafe D - Estate Office E - Pub/Hotel F Village Hall G - Vet H - Pharmacy - Doctor Surgery - Restaurant K Butcher L - Shop M1 Hairdresser M2 - Takeway N1 - Takeway N2 Deli O1 Office O2 Office---SITE LOCATION PLAN
DELIVERING THE INFRASTRUCTURE
A significant amount of site preparation and infrastructure delivery is required in the early years of Welborne to facilitate building and to provide for the new residents when they move in. This includes the provision of roads, drainage, greenspace, energy, broadband and heating among other things. We are keen to start housebuilding and delivering the community facilities. Both require a significant amount of site preparation and infrastructure in the early years, 2023 – 2024 will see a variety of work on site including the installation of:
INITIAL INFRASTRUCTURE
Like each phase of housing delivery, each of the elements of infrastructure delivery at Welborne requires the submission and approval of a planning application. Last year saw the start of this process with a series of planning applications submitted to Fareham Borough Council for initial key infrastructure to support the new community.
The approved applications include a haul route network that will allow construction vehicles to access the development areas, new footpaths and utility connections for the initial phases of development. This single point of access in a safe location, with onsite cleaning facilities, will minimise disruption during the construction period. Building will start on these elements in spring this year, together with the demolition of some farm buildings.
The plan on the right illustrates these works. Separately, technical surveys and ecological habitats work is also being progressed by Hampshire County Council’s appointed contractor for the improvements to M27 J10, which are a key part of Welborne’s future. Some of these works will require overnight closure of parts of the A32. Hampshire County Council are delivering the motorway improvements, and they are represented at the exhibition today should you have any questions.
Whilst these works occur, public footpaths will remain open, the areas outside the first phase of delivery will continue to be farmed, Dean Farm businesses will continue to operate as usual, and residents will remain.

WHAT FURTHER INFRASTRUCTURE IS NEEDED TO SUPPORT WELBORNE?
The planning applications which have been approved represent the start of infrastructure delivery, with more being proposed for the coming years. The plan on the right illustrates these further infrastructure works. The works will, where possible, utilise the approved haul route network for construction, and will be sensitively managed to minimise any impact.
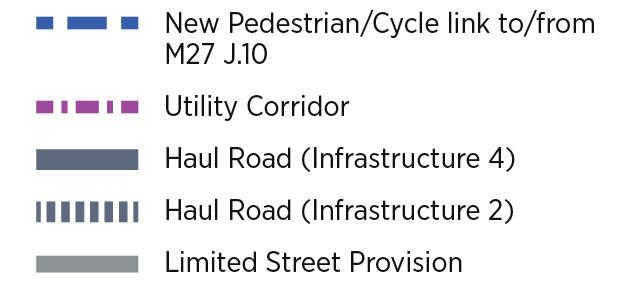
It is anticipated that the next planning applications for infrastructure development will be:

UNDERGROUNDING
ELECTRICITY LINES AND A NEW SUBSTATION
The existing over-head powerlines and pylons north of Knowle Road are planned for removal. The electricity cables will be re-routed underground and linked to a new substation. This will provide a new supply for Welborne.



Any impacts of the proposals will be mitigated with significant new habitat creation and tree planting in various locations. This will be in addition to our existing plans for planting and ecological habitats at Welborne. It is anticipated that a planning application for these works will be submitted to Fareham Borough Council in 2023.
WELBORNE AVENUE AND
PLAN OF NEXT INFRASTRUCTURE WORKS
DASHWOOD AVENUE ROUNDABOUT
The first development area north of Knowle Road will connect to the existing Knowle Road via a new east-west road to the north, known as Dashwood Avenue. This will connect to Welborne Way (the main north-south route through Welborne) at its eastern end. Knowle Road will remain open at all time during the works. This roundabout has been carefully designed to ensure that it meets highways requirements whilst remaining navigable by walkers and cyclists. A planning application for these works will be submitted imminently, with works expected to start in summer 2023.
COMMUNITY TECHNOLOGY TRADITION
UTILITY CONNECTIONS
A key aspect to support the delivery of homes is ensuring that electricity, sewerage, heating, water and broadband connections are available for the new residents. To support these works, a pumping station is required to support the sewerage network. Other substations and pumping stations are also required to support development phases and the development of the heating network on site. Planning applications for these works will be submitted in spring 2023, with works commencing later in the year.
PLAN OF WORKS WITH PLANNING PERMISSION / ALREADY IMPLEMENTED • haul roads • drainage systems sewerage systems • new greenspaces • early planting district heating system • broadband • M27 improvement prep works new bridleway
WELBORNE.CO.UK

WELBORNE.CO.UK WHAT HAPPENS NEXT? Thank you for attending the exhibition today. If you have any comments on the information presented, please fill in the form on the table or scan the QR code below. A full copy of the exhibited material is also available at welborne.co.uk Estimated Phase 1 Housing Planning Applications Approval Estimated Village Centre Planning Application Approval Autumn 2023 Work continues on Infrastructure Further infrastructure planning applications submitted Estimated Strategic Design Code Approval Village Centre Planning Application submitted Summer 2023 Strategic Design Code submitted; FBC consultation Initial housing planning applications submitted Ground works begin on initial Infrastructure Further infrastructure Planning Applications submitted Spring 2023 This year will see more activity on site associated with our plans for delivering infrastructure to support the early phases of Welborne. We will be submitting applications for each infrastructure package and, together with our Build Partners, submitting detailed applications for the first homes. The following indicative timelines provide an overview of what to expect in 2023 and the following three years. All forthcoming applications will be available on FBC planning portal For news follow us on our social media channels Facebook : @welborneUK Instagram : @WelborneUK Linked in : @ Welborne To receive updates sign up via welborne.co.uk /contact us Housebuilding and first residents move in Start on Village Centre 2.8km route through Dashwood open to the public Welborne Garden Village Trust starts to operate Work continues on M27 J10 improvements 2024 Infrastructure and Housebuilder Applications 2023 Housing delivery continues Village centre construction Primary school construction M27 J10 Improvements complete 2025 2026 Primary School opens Village Centre opens COMMUNITY TECHNOLOGY TRADITION


























































































































































































