659 Teresita Boulevard Miraloma Park
PRESENTED BY WENDY STORCH
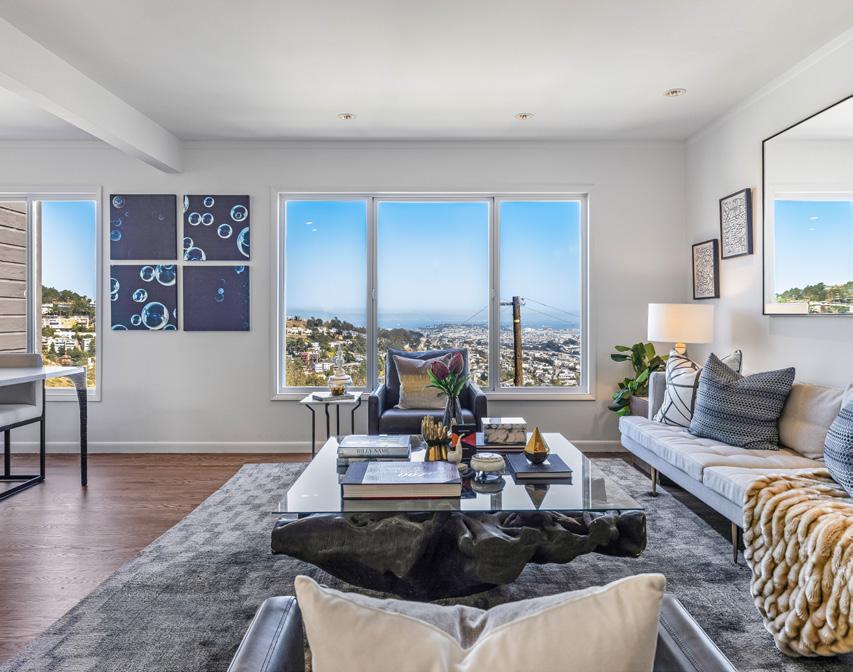
Mid-Century Architecture, Expansive Open Plan Living
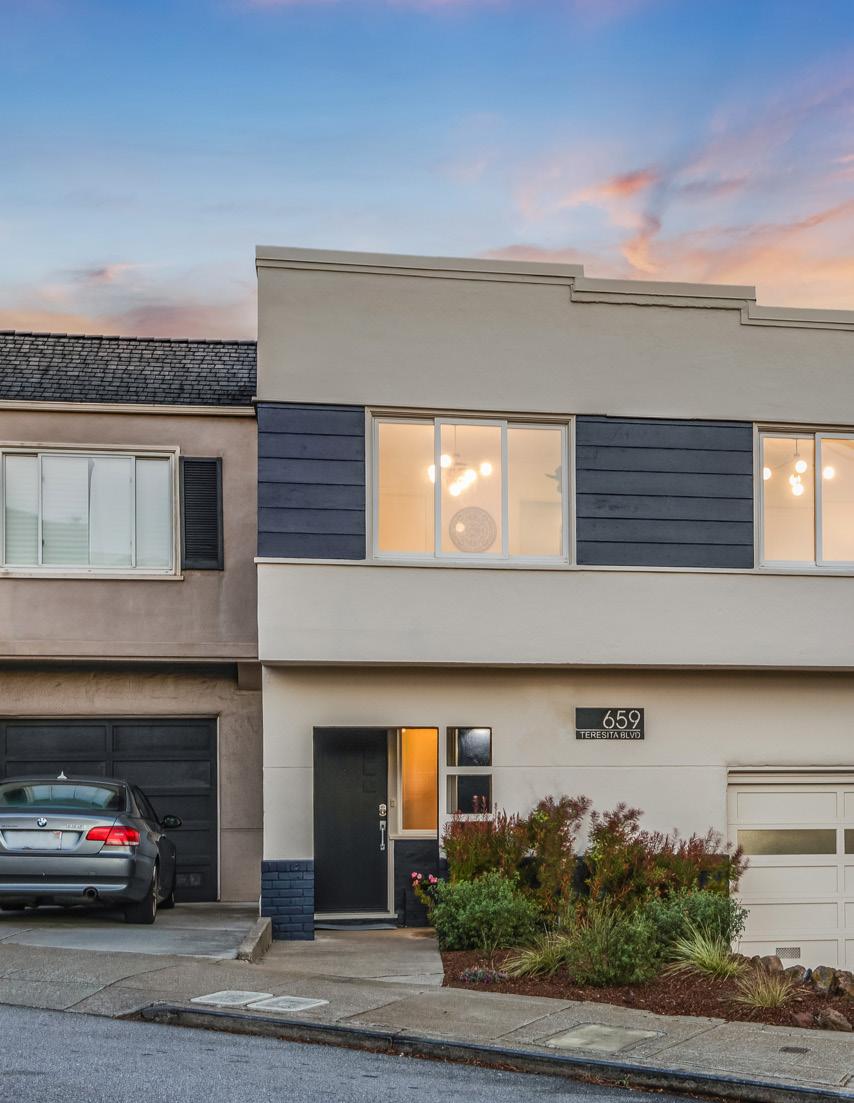

PRESENTED BY WENDY STORCH

Mid-Century Architecture, Expansive Open Plan Living

The airy, sophisticated, expansive view residence is polished with exquisite care and offers open plan living, indoor/ outdoor connectivity, and flexible office/ Zoom spaces in a quintessential MidCentury architectural envelope.

$1,585,000
3 BEDROOMS
2 BATHS
1,910± SQ.FT.
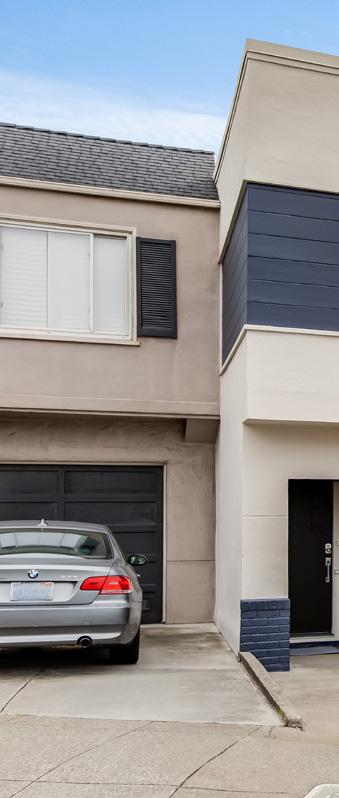
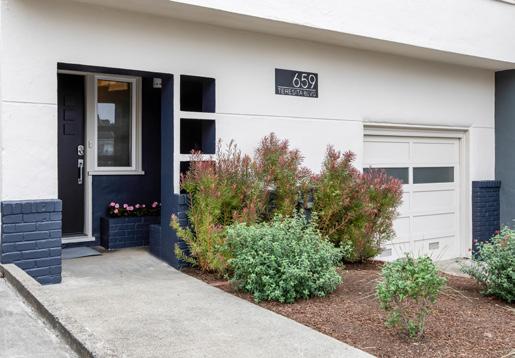

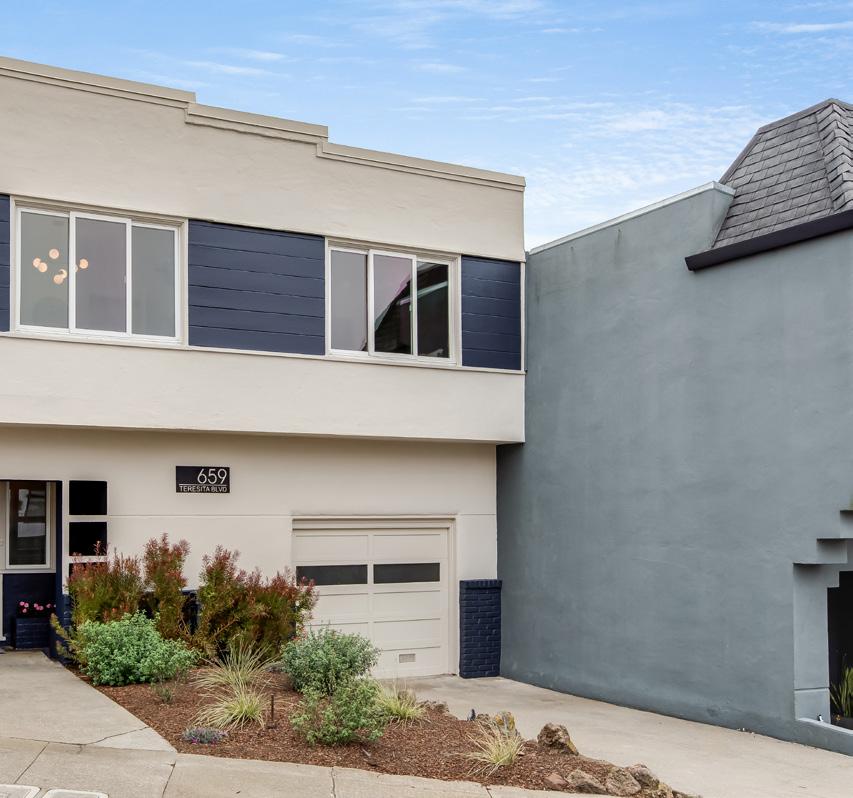
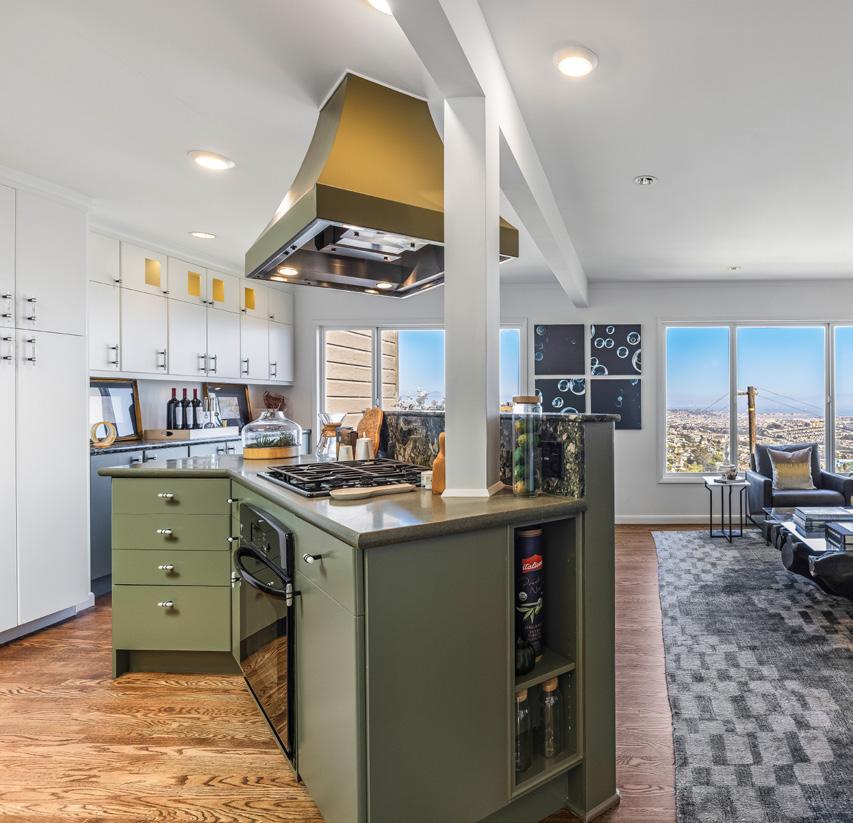
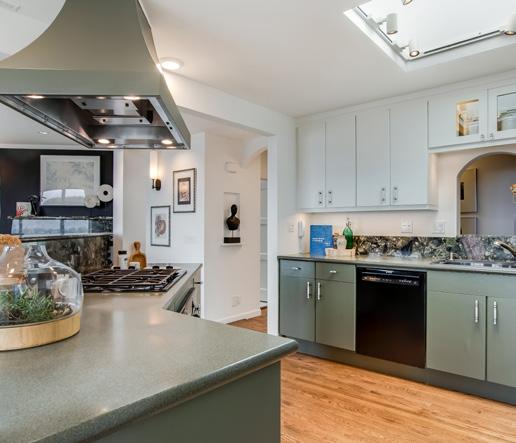
Flooded with natural light and sparkling with impressive eastern views, the crown jewel of this residence is its stunning, sky-lit open professional grade kitchen. The massive work Island and custom cabinetry make it easy to entertain and enjoy the daily play of light from glorious sunset to dramatic sunset.
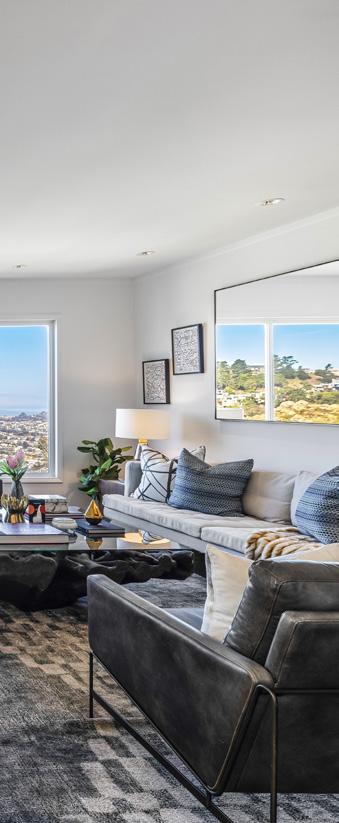
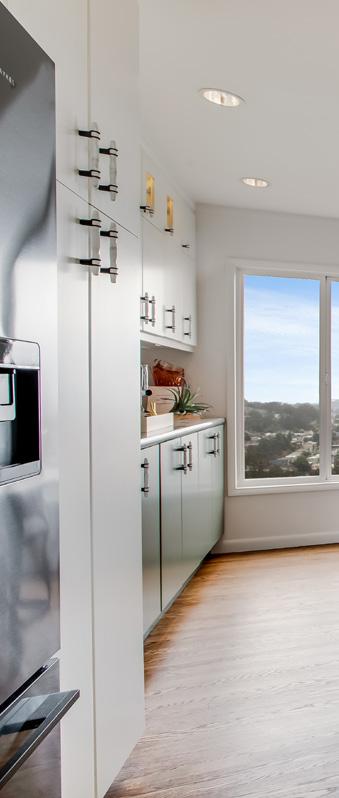
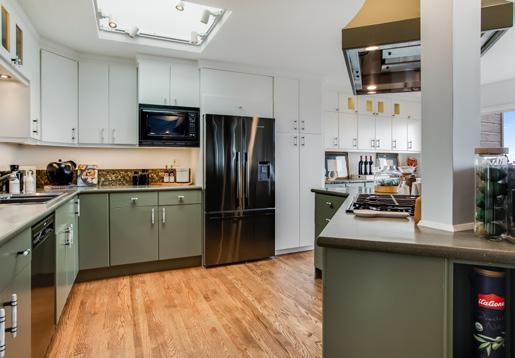
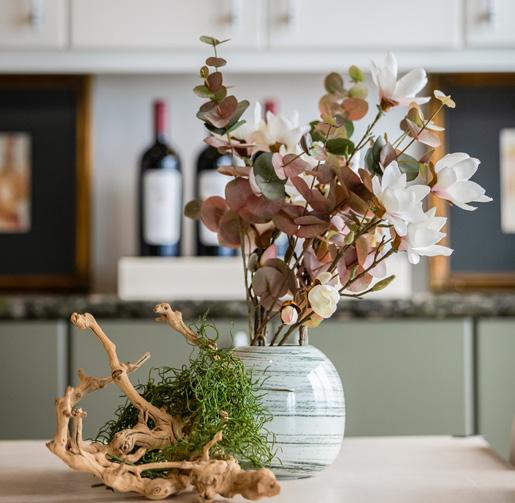
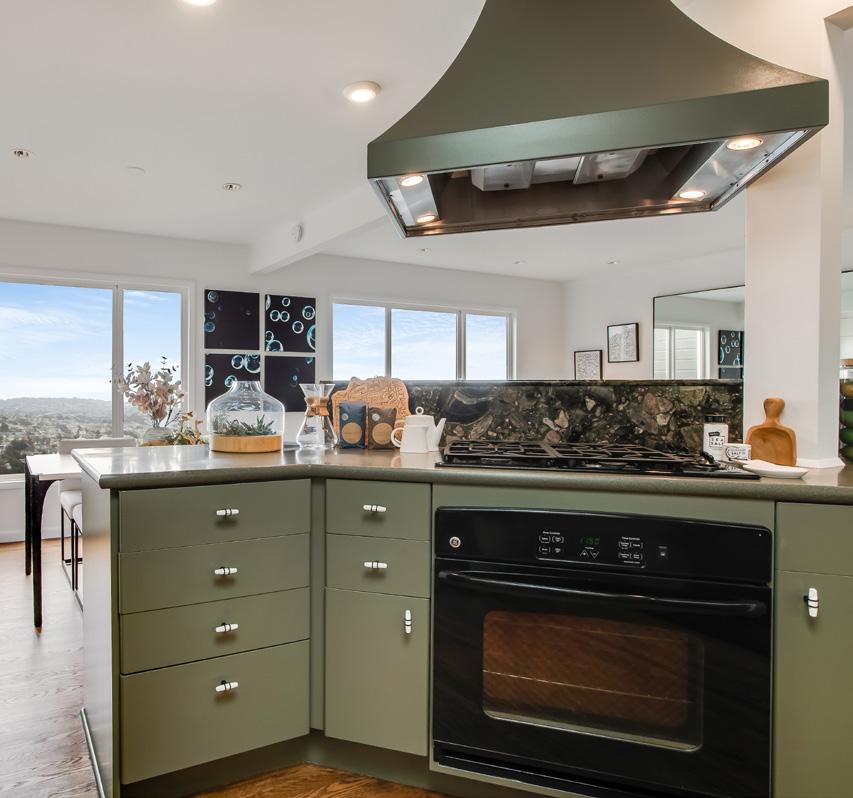

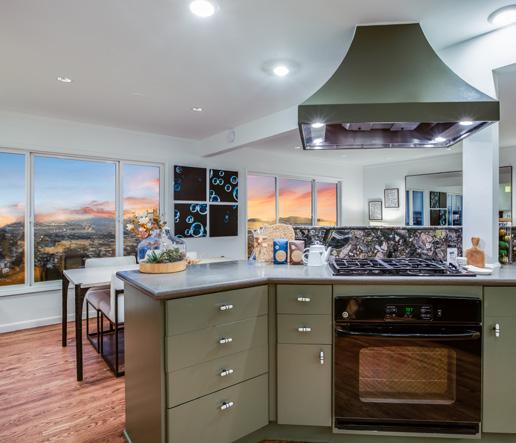
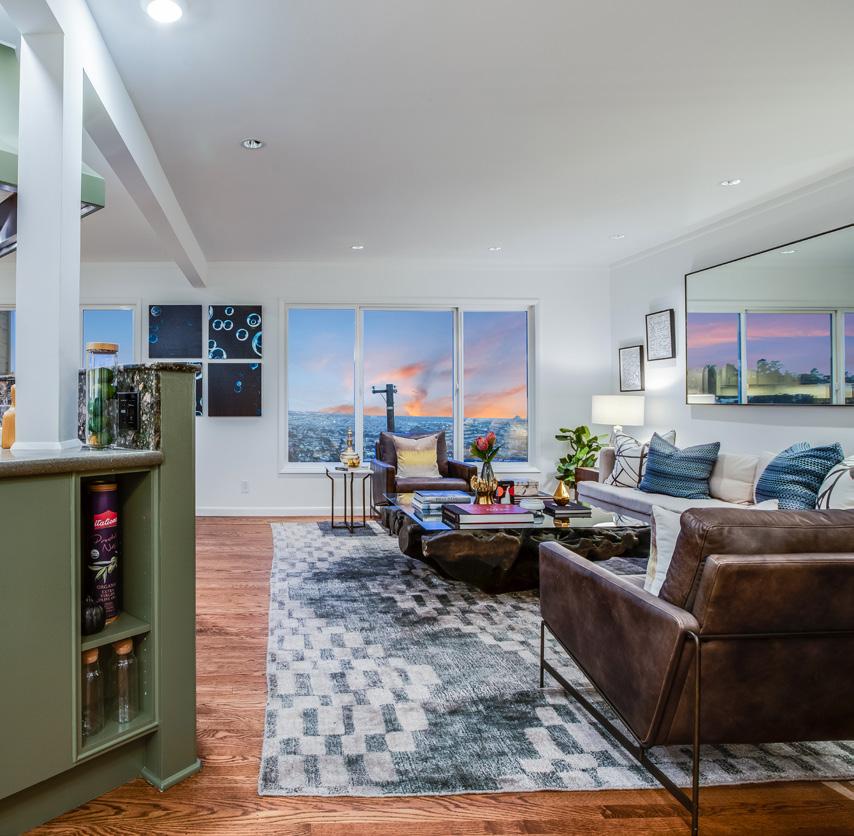
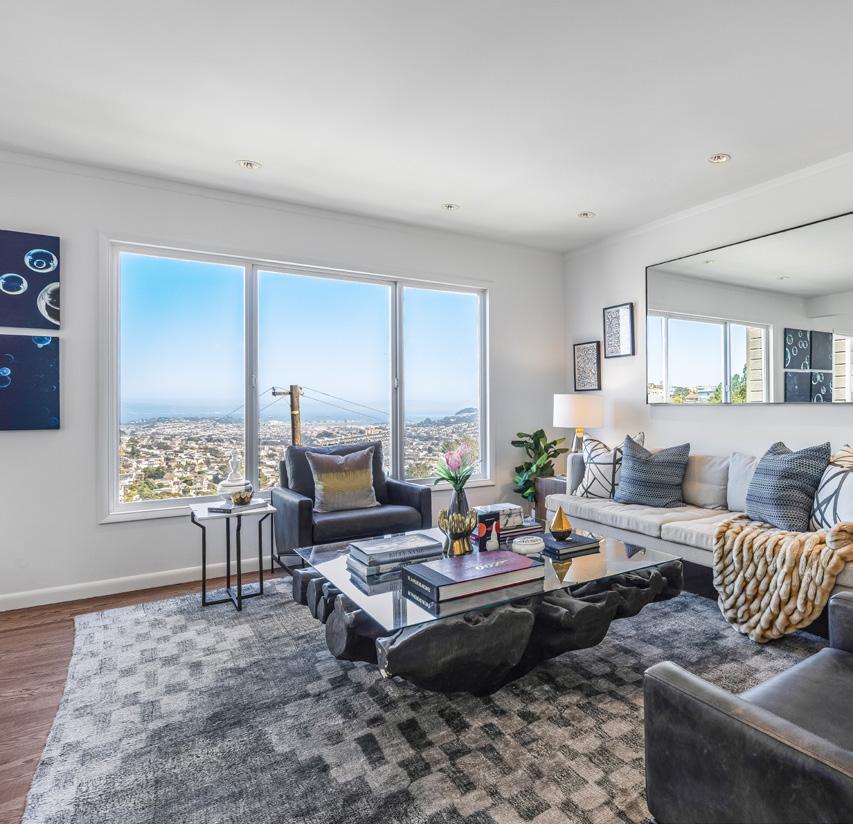
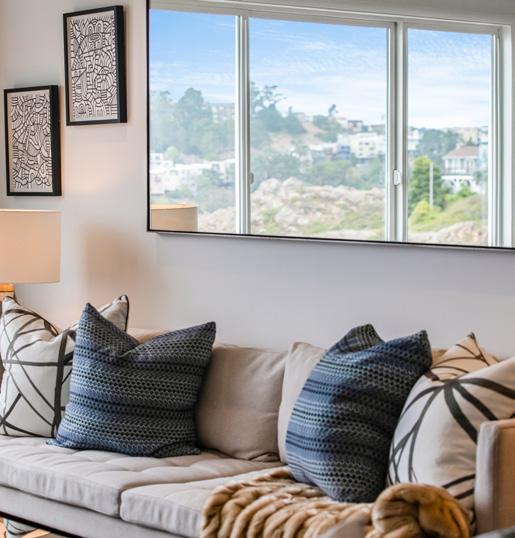
The space integrates dining, living, and lounging with a wood-burning fireplace and hardwood flooring anchoring the space. Custom interior designer, lighting, and color scheme provides a sense of comfortable luxury.
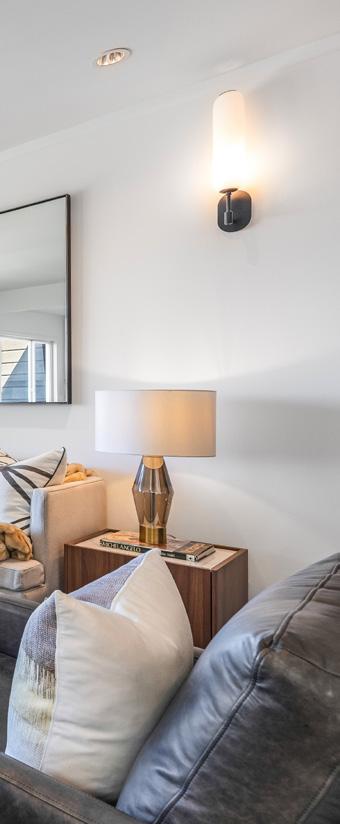
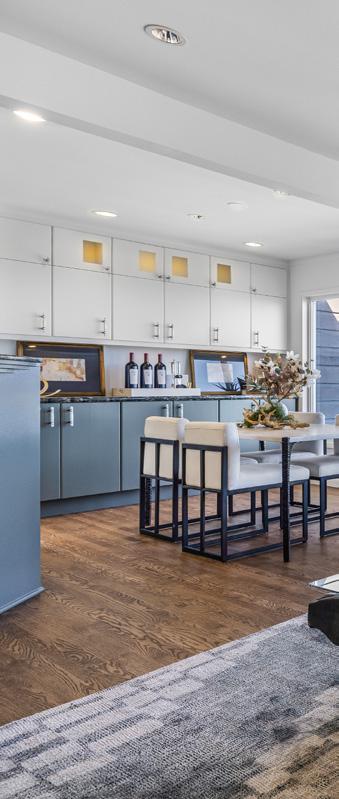
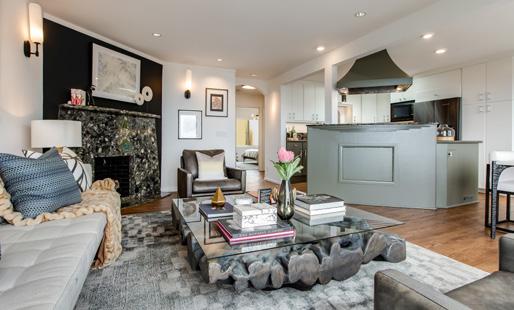
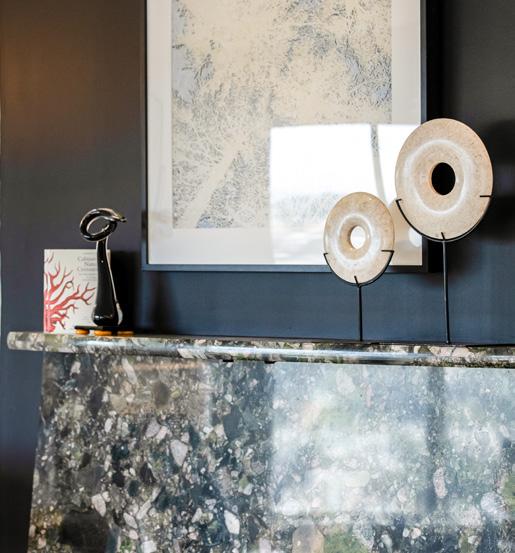
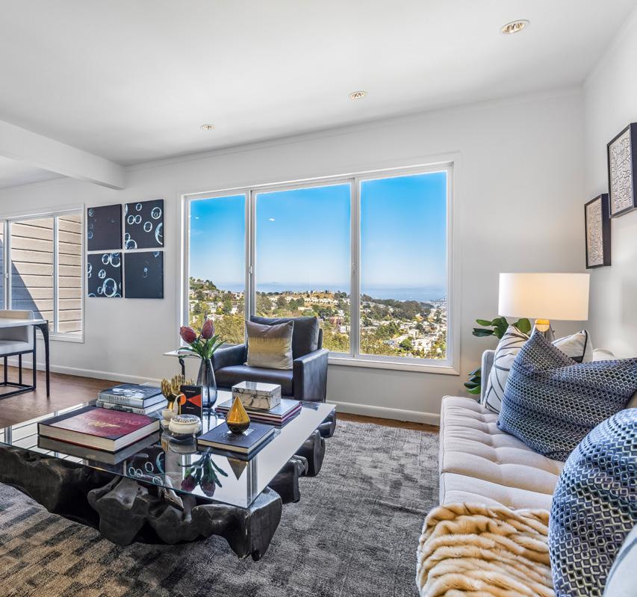
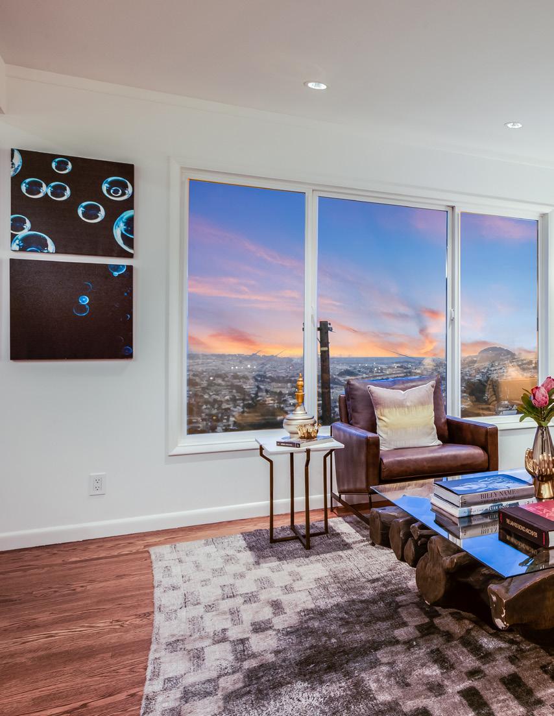
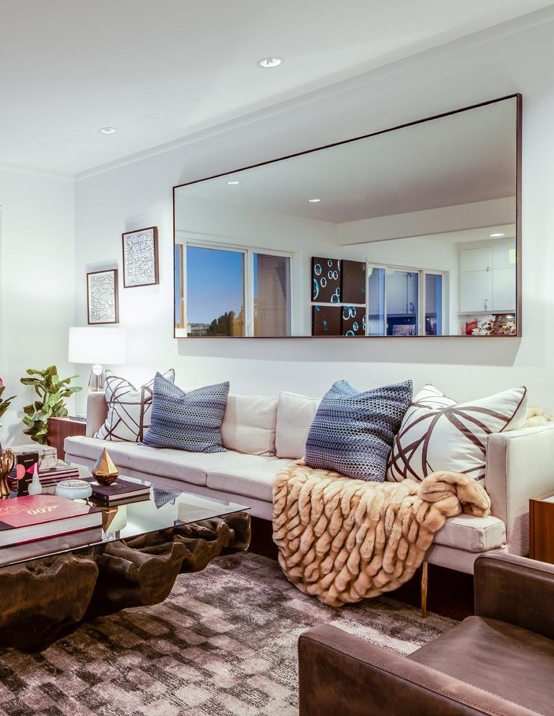

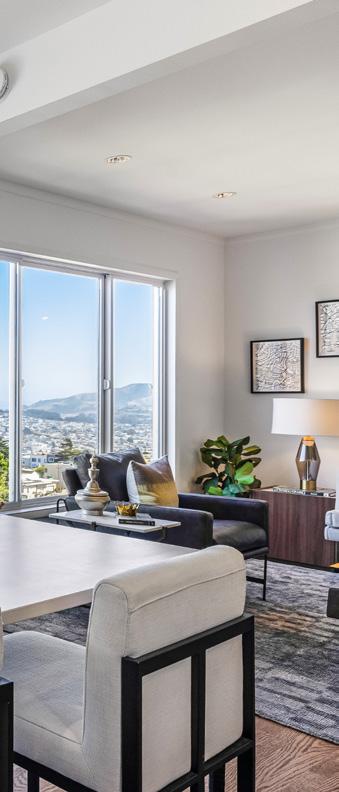
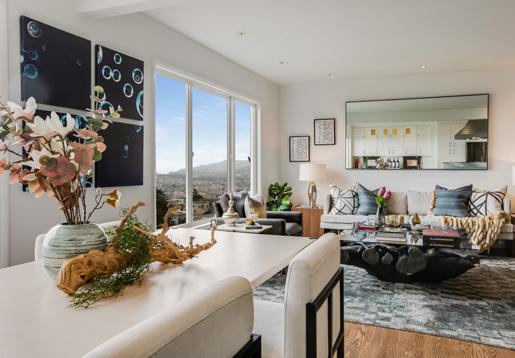
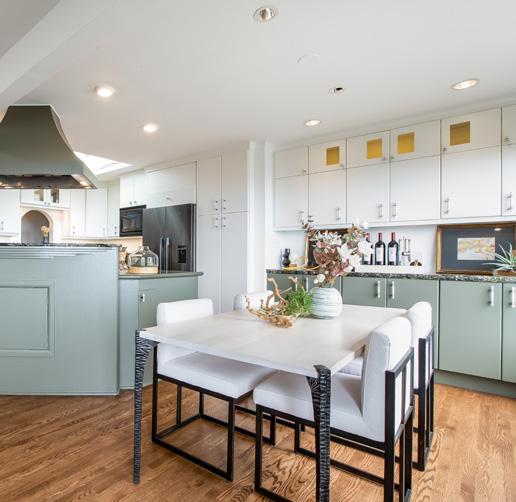
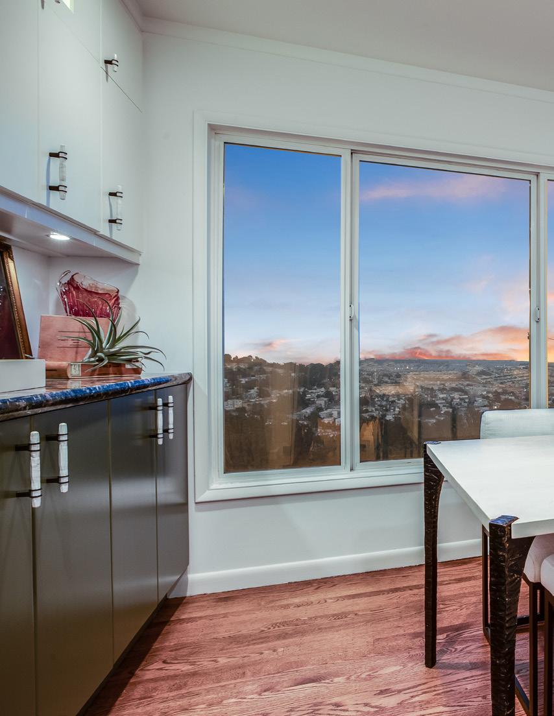
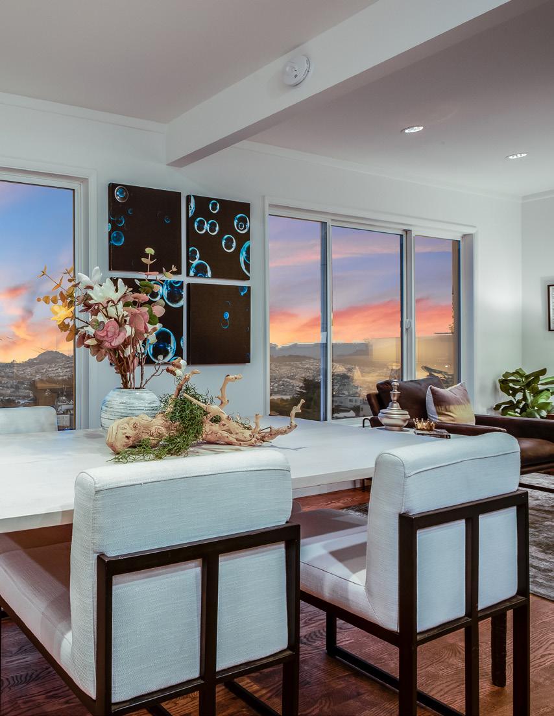
Two bedrooms on the main level share a stunning, sky-lit newly tiled bath.
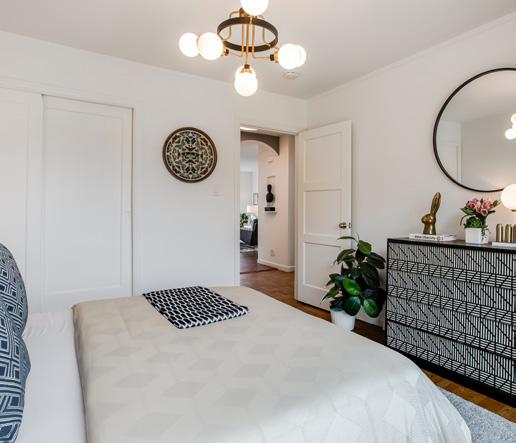
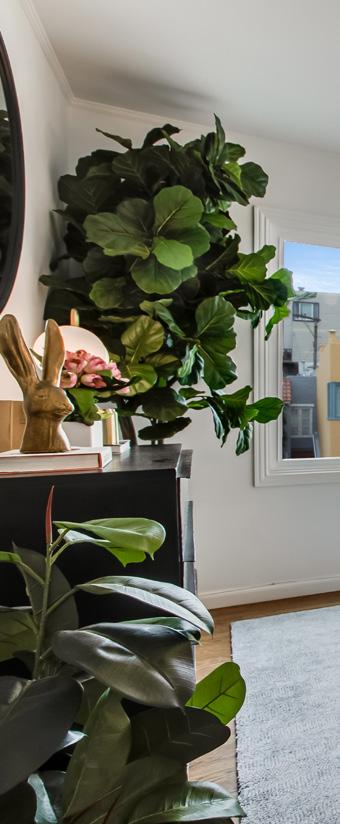
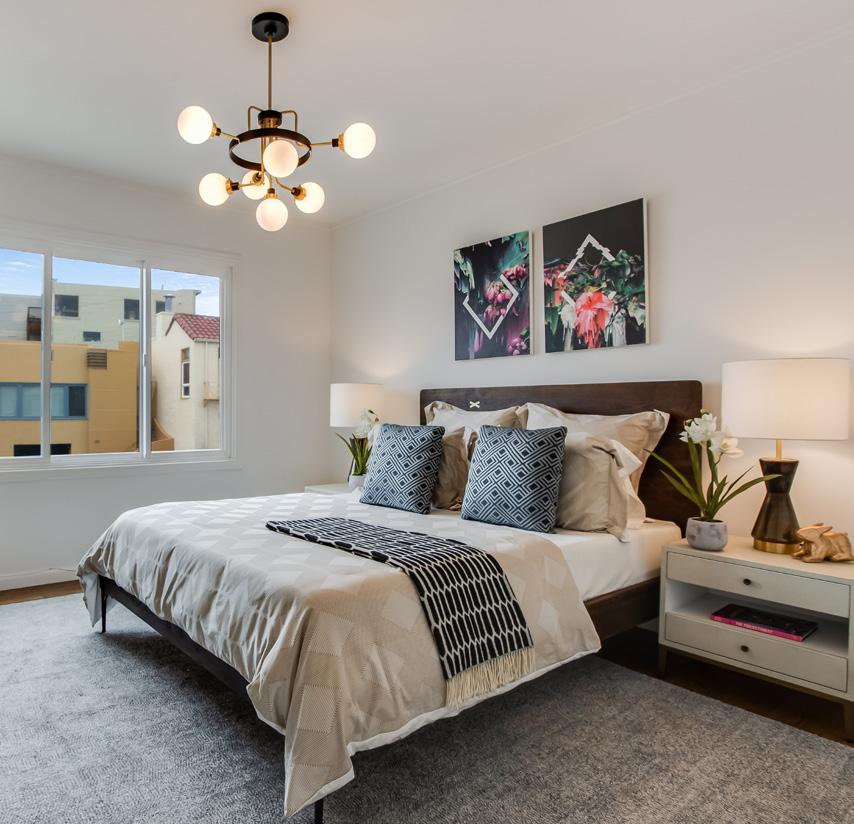
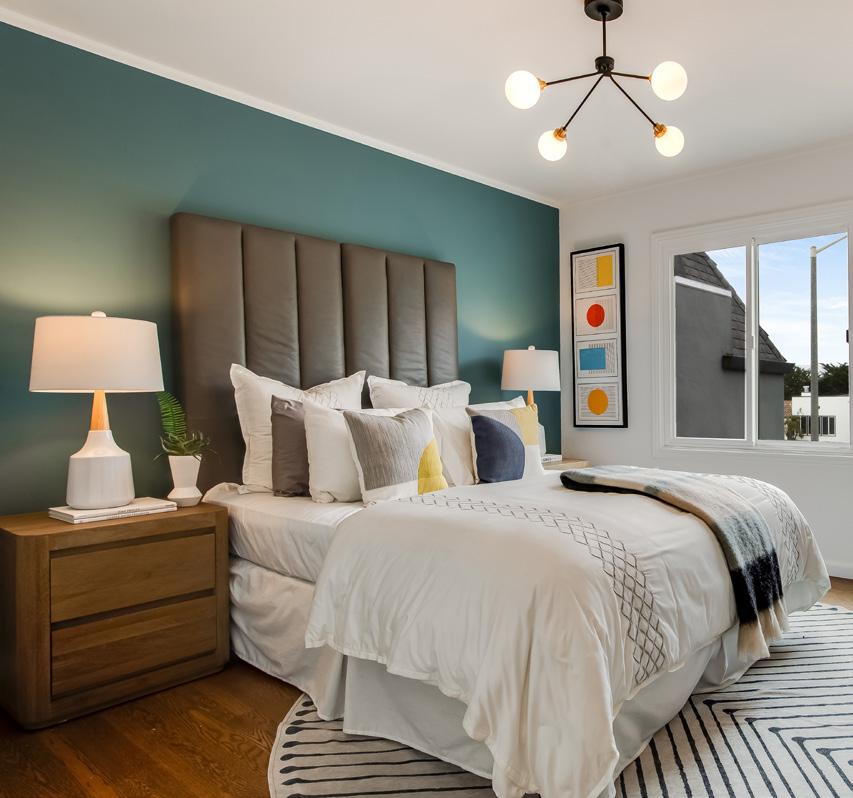
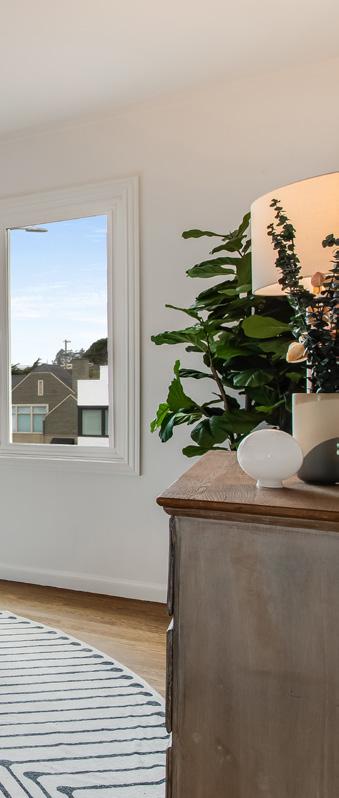

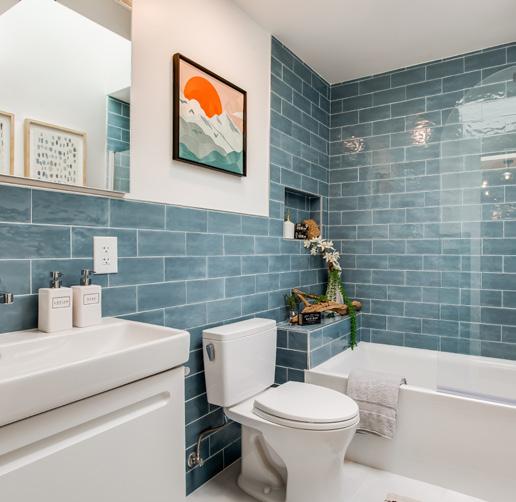
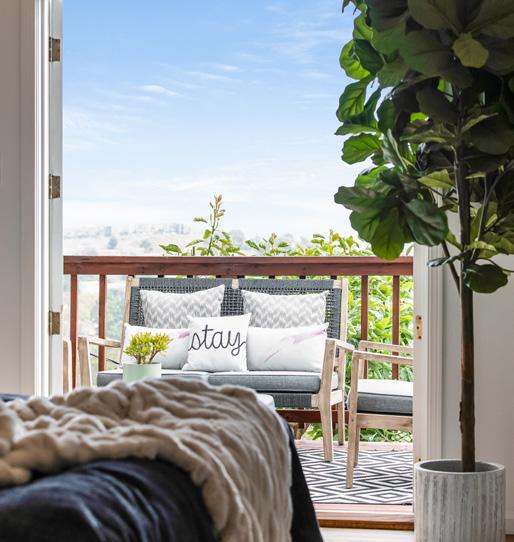
Below is a serene suite with private view deck and fresh bath with dual sinks and quartz counters.

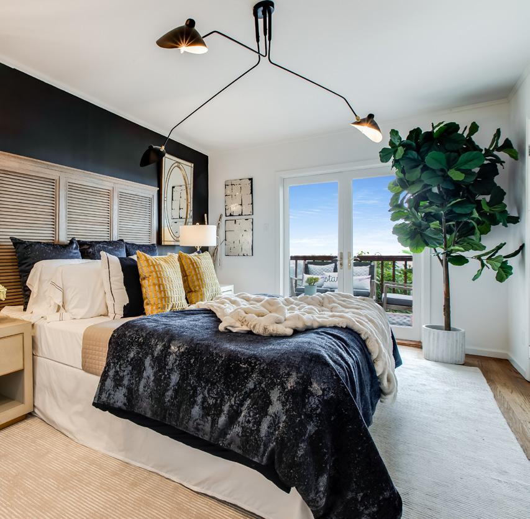
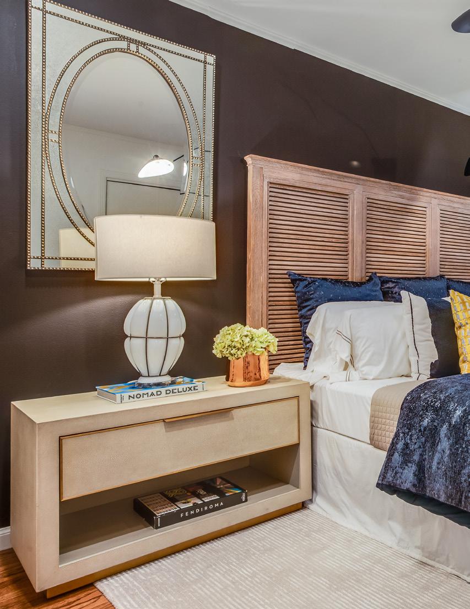
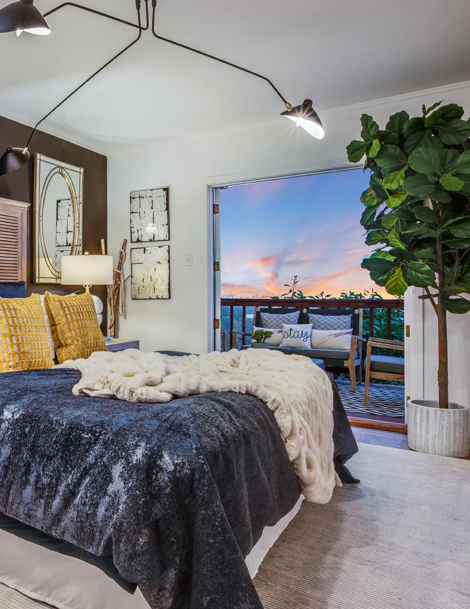
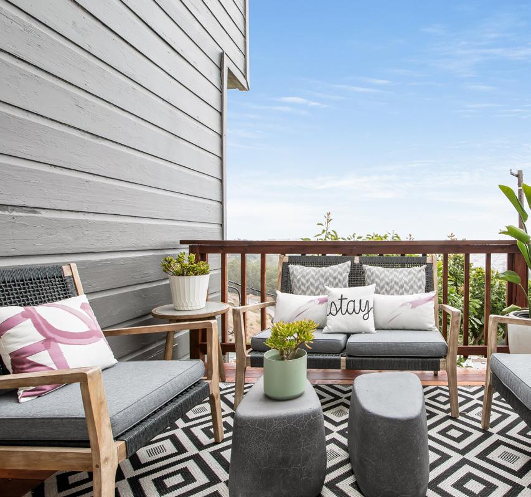
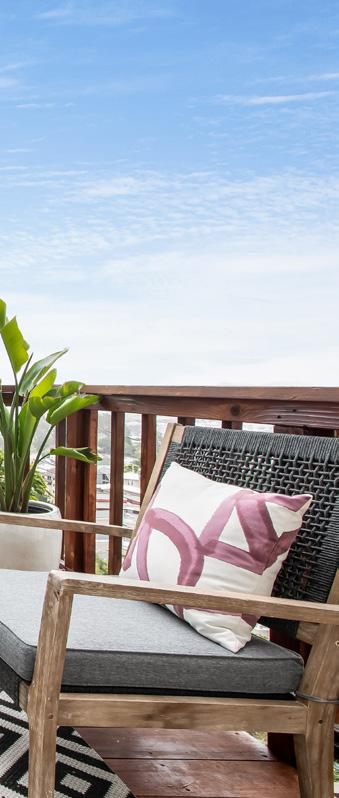


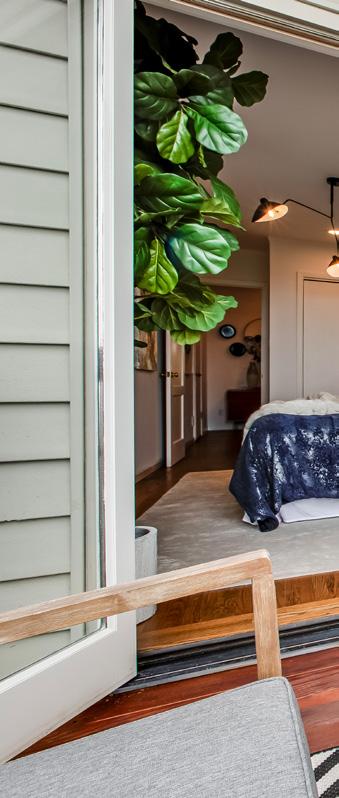
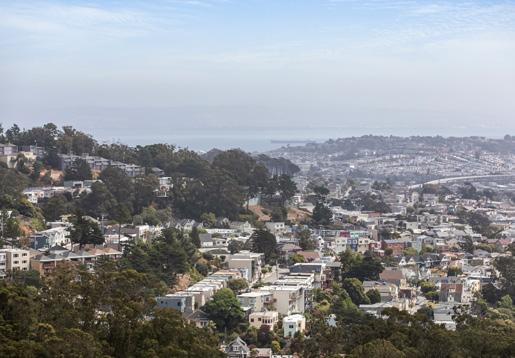
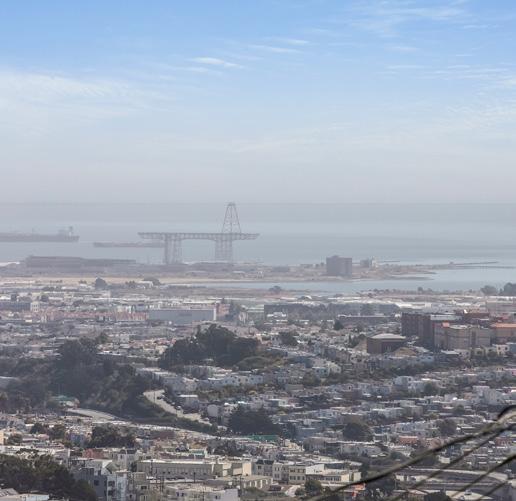
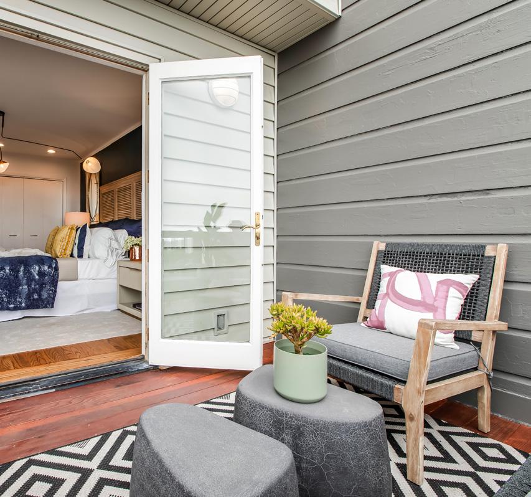
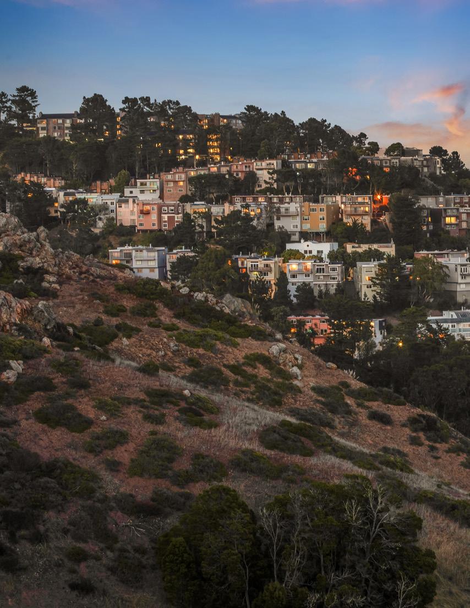
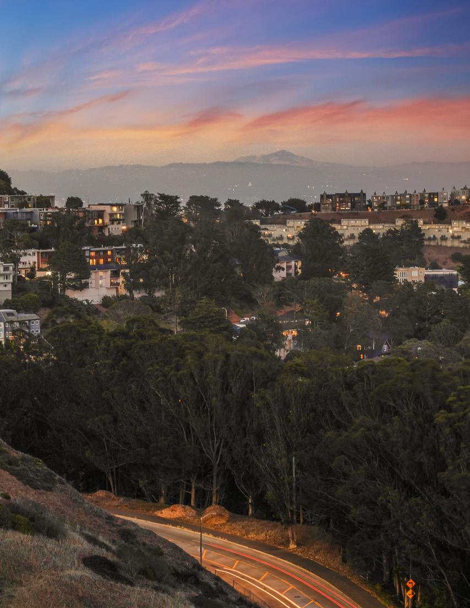

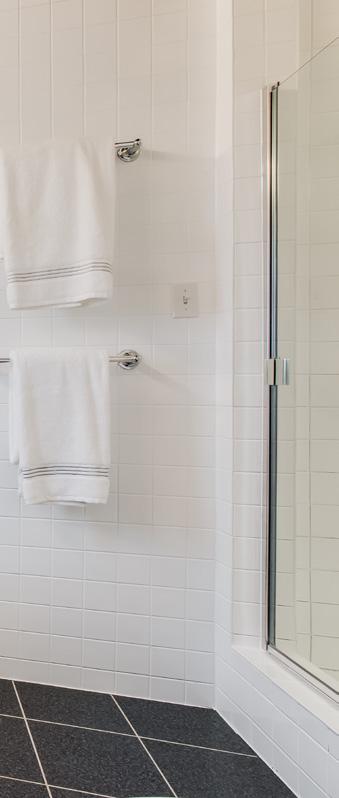
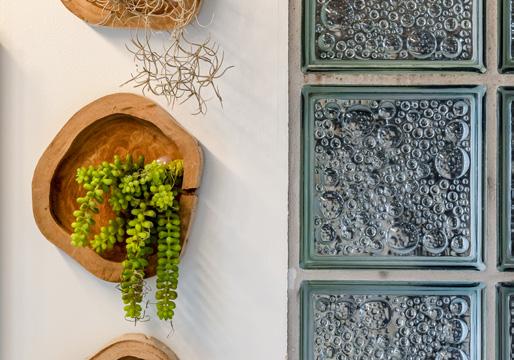
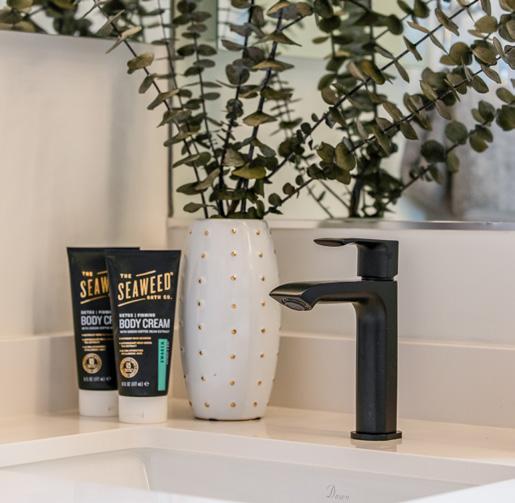

A level down is an office lounge with a lofted bed, media room, possible fourth bedroom, custom-built office, and another view deck an access to the terraced gardens. The large garage offers parking for one car, full size laundry, and a super craft/tinkering space with its own view. A second off-street spot in the driveway. he deep lot offers privacy and the potential beauty of a tailored or wild landscape.
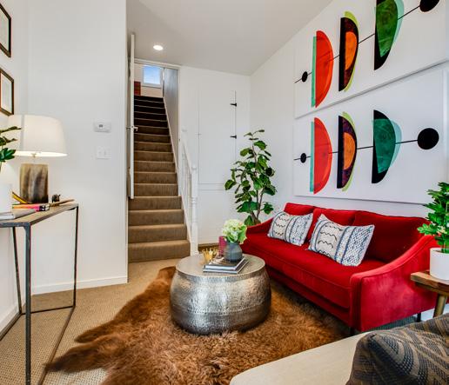
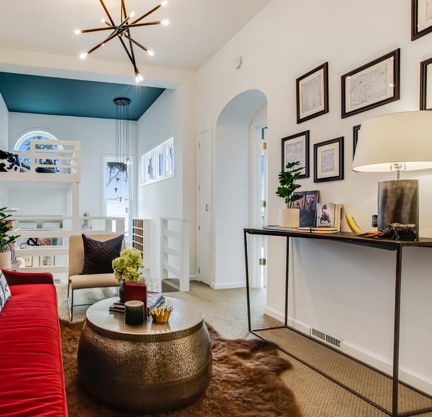
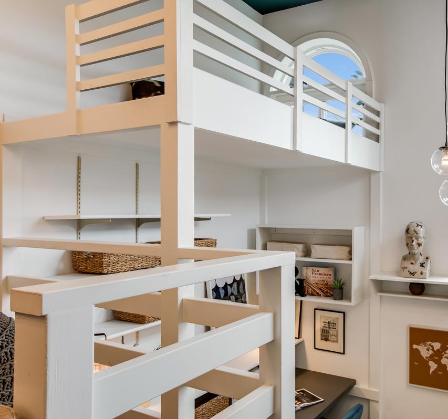
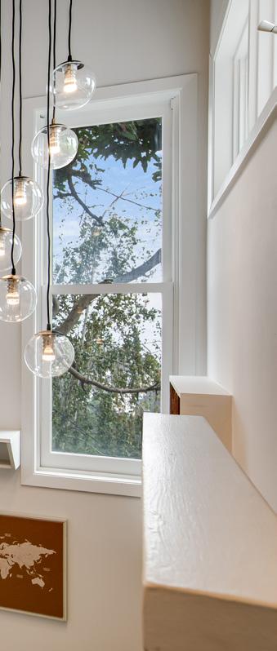
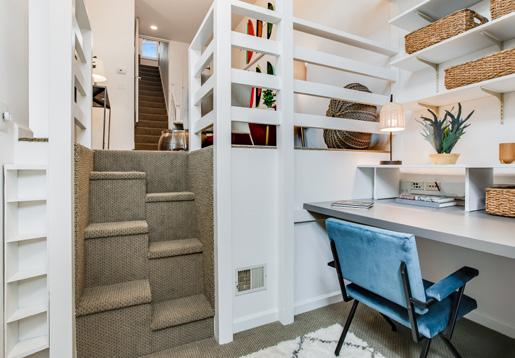

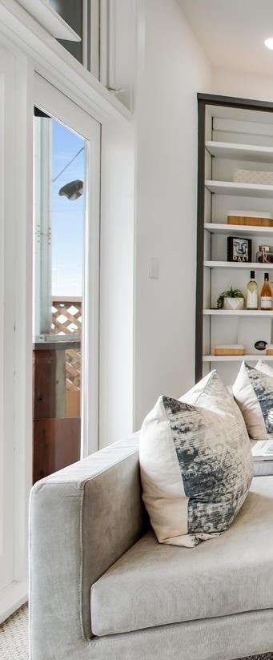

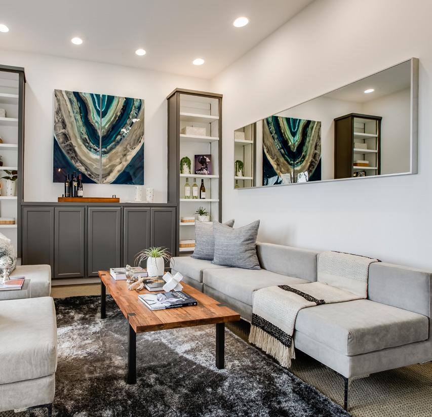
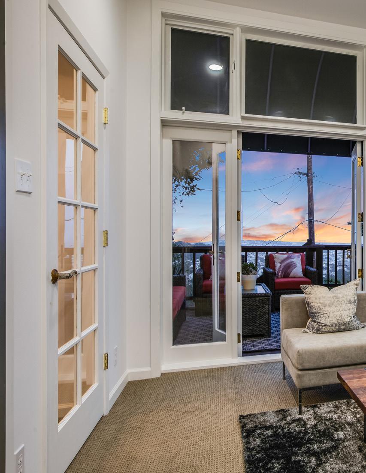
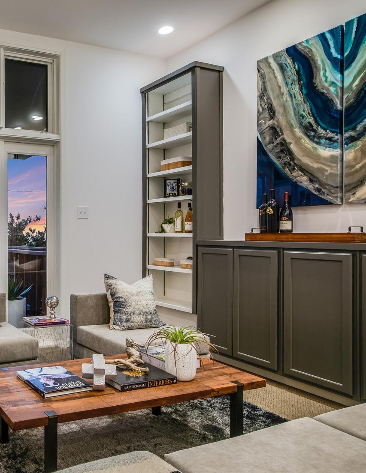
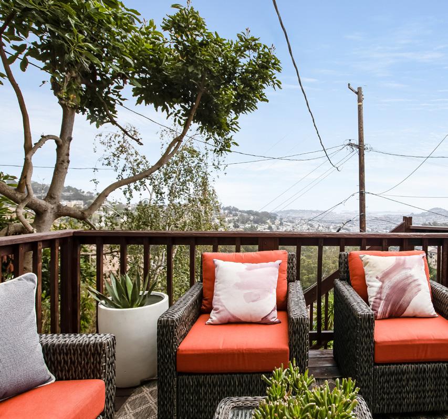

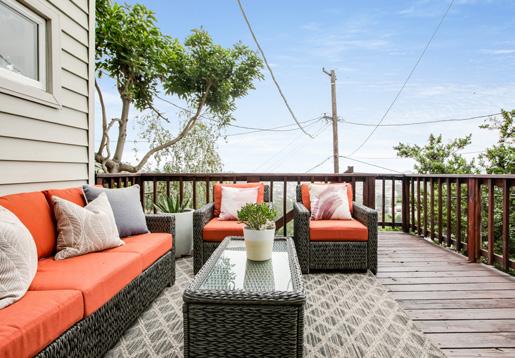
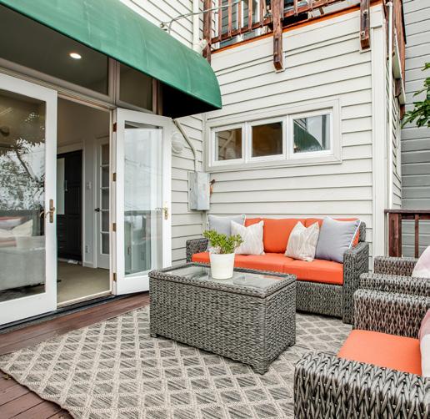
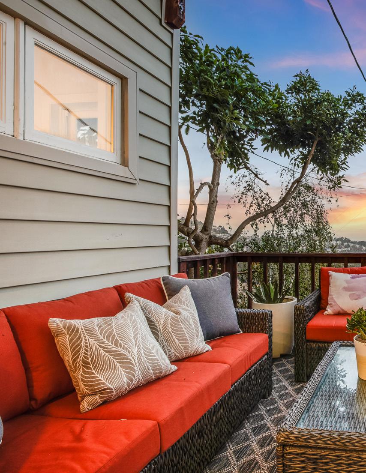
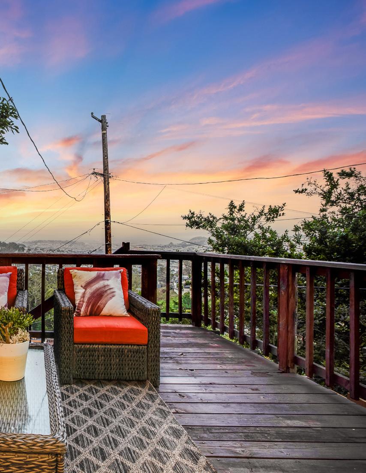
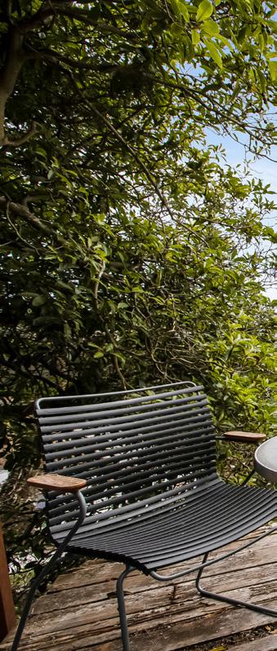

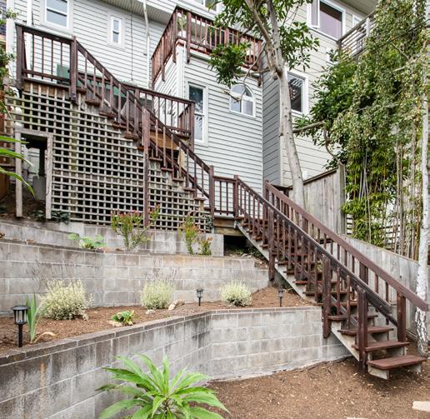
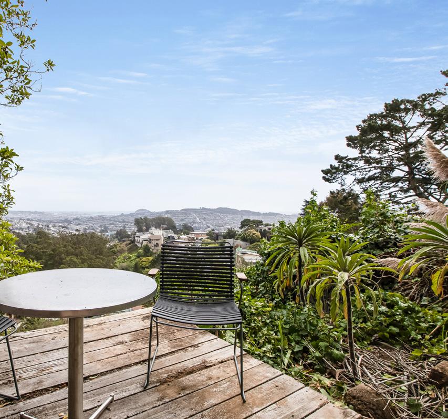
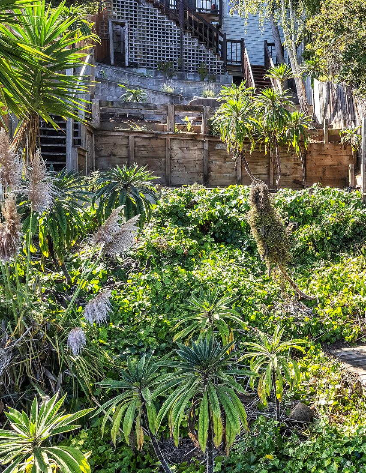
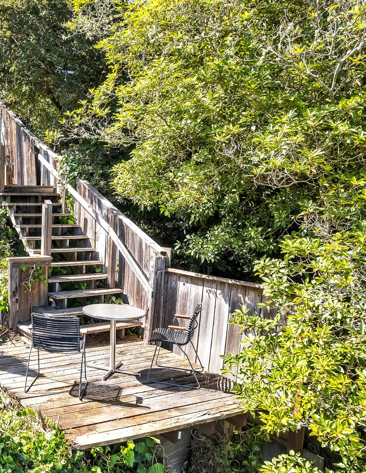
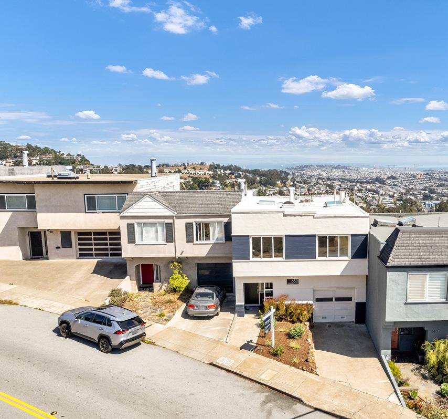
Easy Access to Green Spaces, Transportation, Shopping
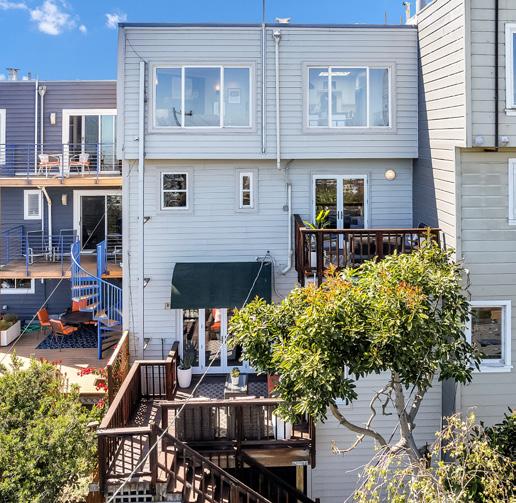
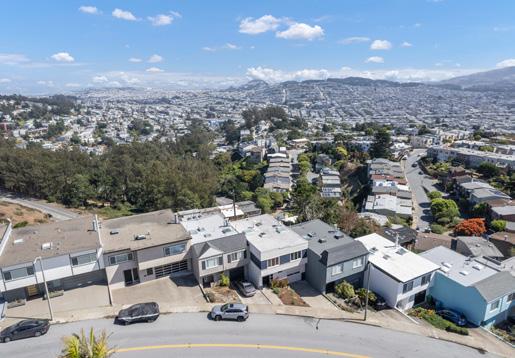
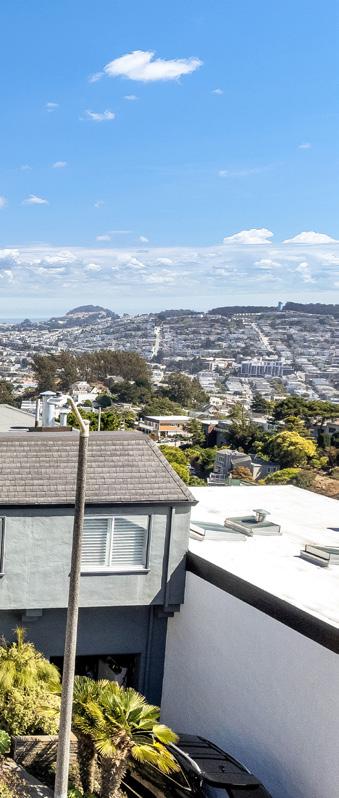
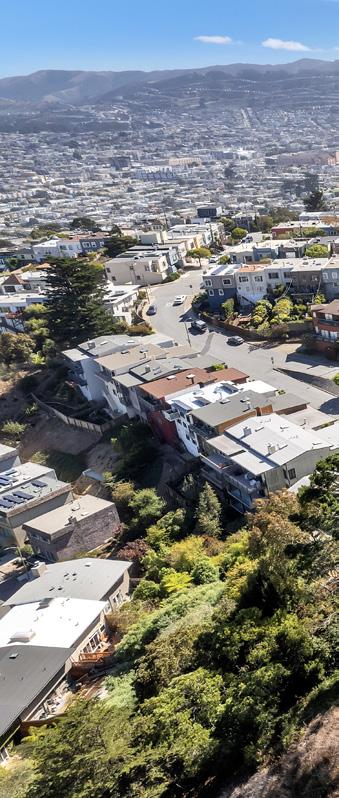
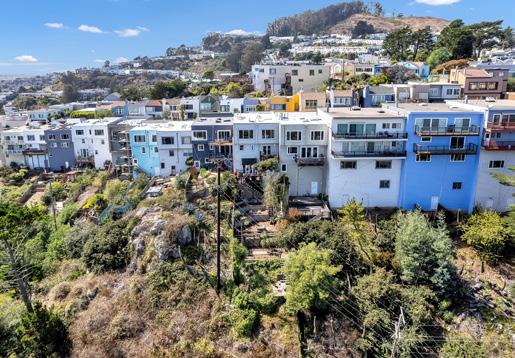
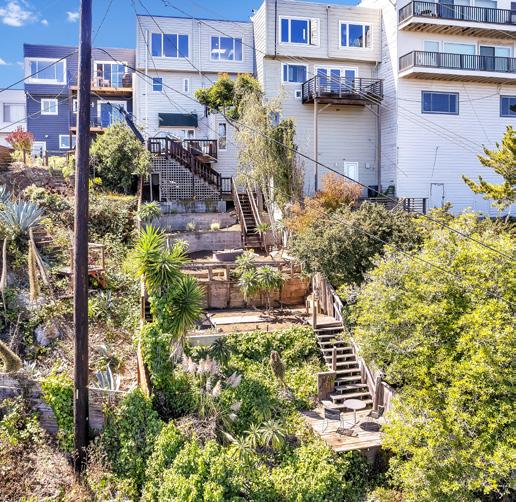
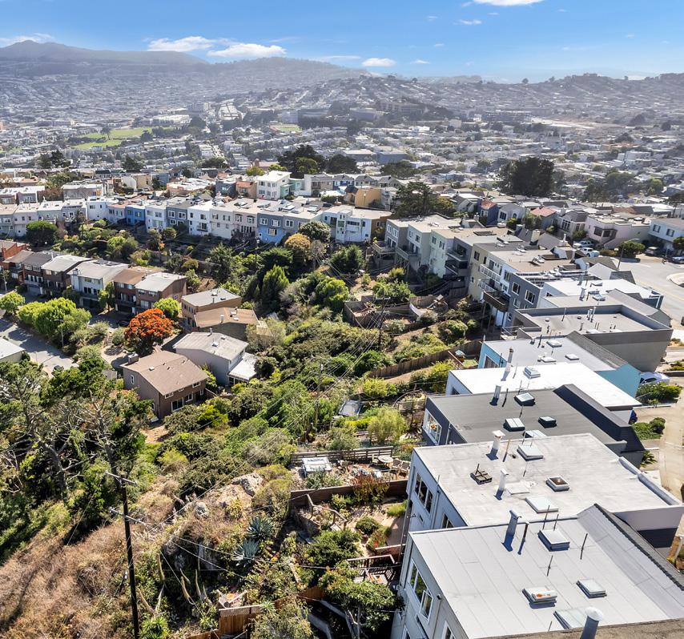
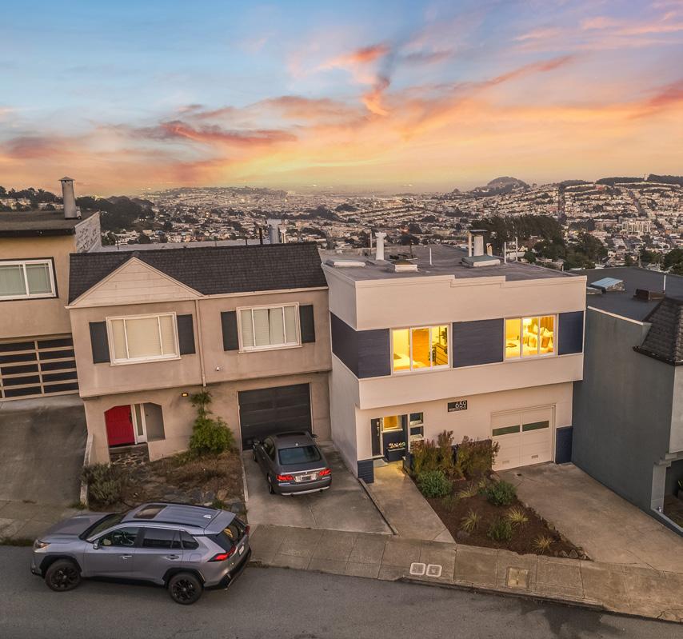
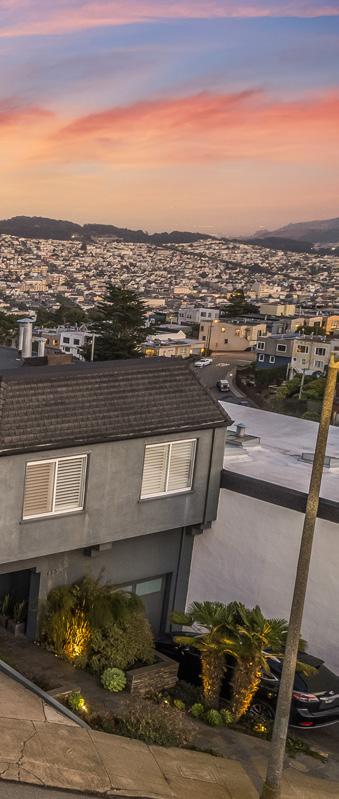

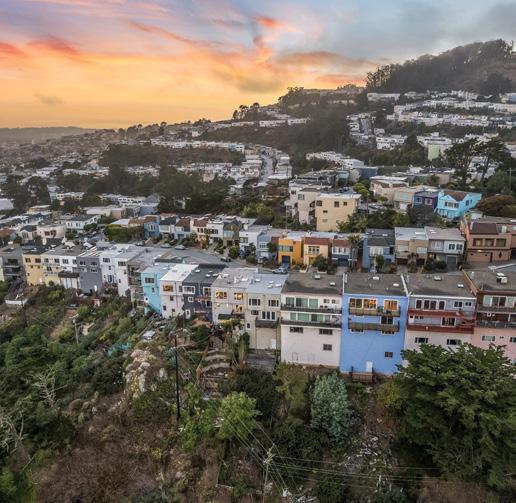
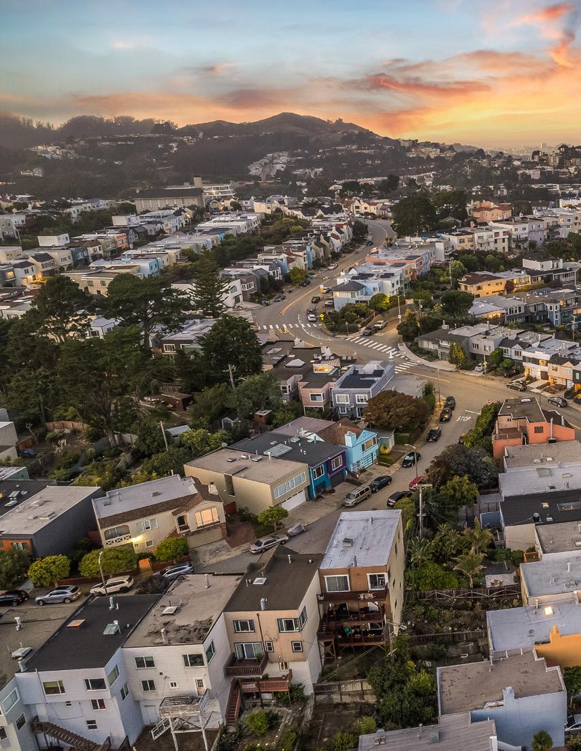
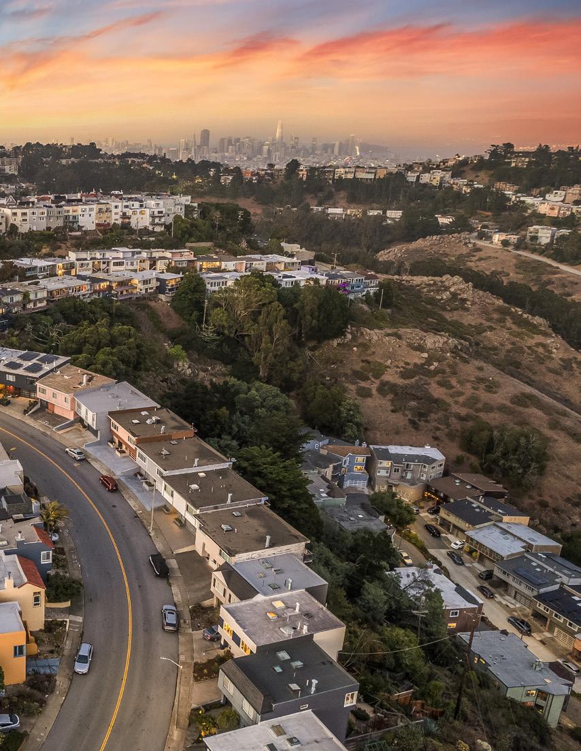
• Mid Century Modern with Sweeping Eastern Views
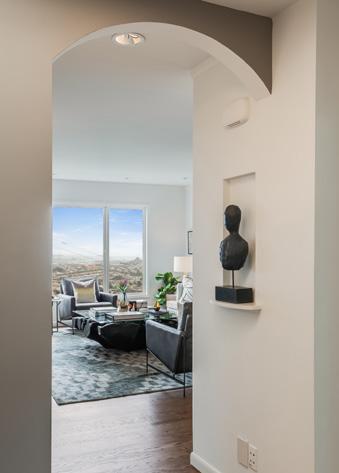
• 1,910± sq.ft. as Per Graphic Artist
• 3 Bedrooms, 2 Pristine Baths
• Tailored Entry Garden
• Open Concept Floor Plan Perfect for Entertaining
• Custom Kitchen Featuring Thermador range, Bosch Dishwasher, Fisher and Paykel Refrigerator
• Large Picture Windows Letting in Natural Light and Offering Sweeping City Views
• Wood-Burning Fireplace, Hardwood Flooring
• 2 Generous Bedrooms and 1 Bath Complete the Main Level
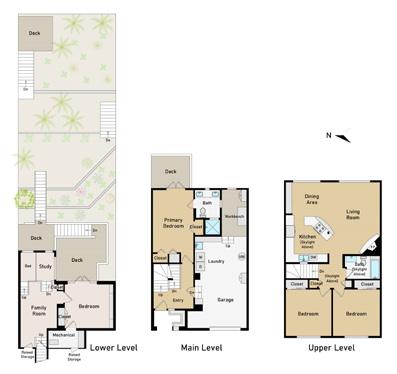
• Lower-level Primary Suite Featuring Multiple Closets, Ensuite Bath with Dual Sinks and French Doors Opening to a Private Deck
• Custom Office with Loft Featuring Built-In Desk, Custom Shelving, Greek Stairs
• Media Room with Custom Storage and Shelving Opens to a Large Sun-Filled Deck Providing Access to Deep Terraced Garden
• Large Garage with Dedicated Workspace, Full-Size Washer and Dryer, Plenty of Storage
• Level Driveway with Additional OffStreet Parking Space
• Easy Access to Green Space at Glen Park Canyon, Mt. Davidson, Major Freeway


Nothing compares to what’s next.
© 2023 Sotheby’s International Realty. All Rights Reserved. Sotheby’s International Realty® is a registered trademark and used with permission. Each Sotheby’s International Realty office is independently owned and operated, except those operated by Sotheby’s International Realty, Inc. This material is based upon information which we consider reliable but because it has been supplied by third parties, we cannot represent that it is accurate or complete and it should not be relied upon as such. All offerings are subject to errors, omissions, changes including price or withdrawal without notice. If your property is listed with a real estate broker, please disregard. It is not our intention to solicit the offerings of other real estate brokers. We are happy to work with them and cooperate fully. Equal Housing Opportunity. Wendy Storch DRE: 01355516