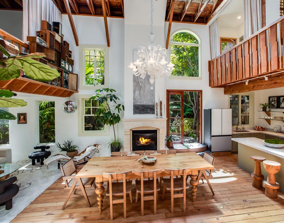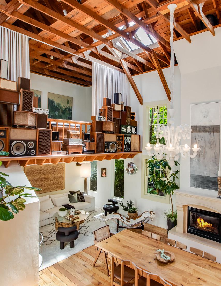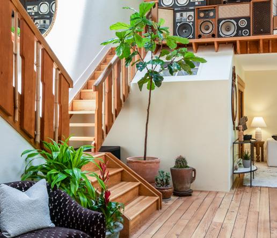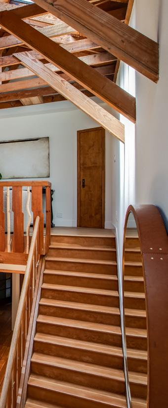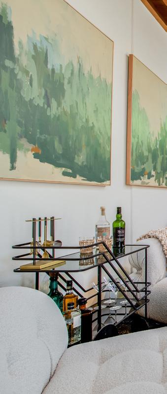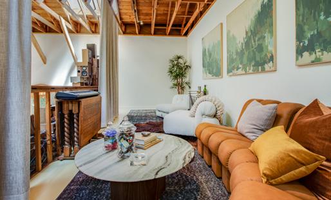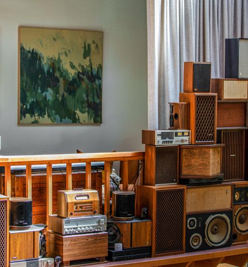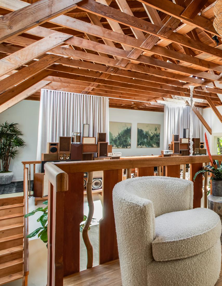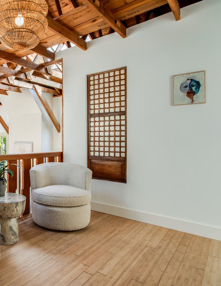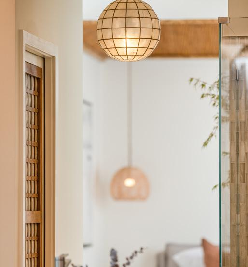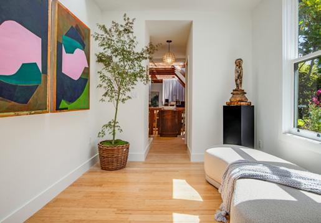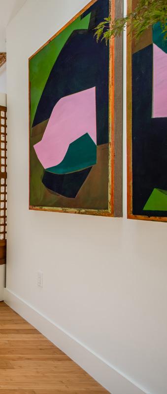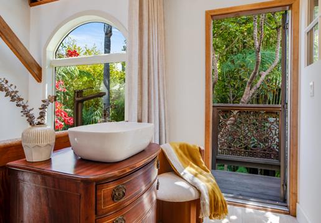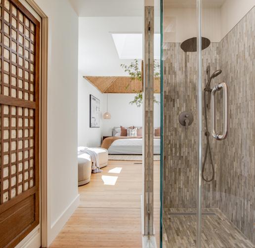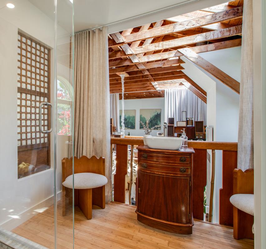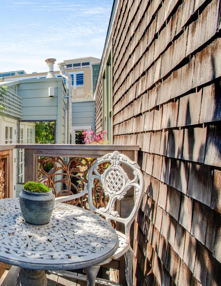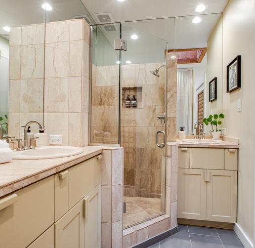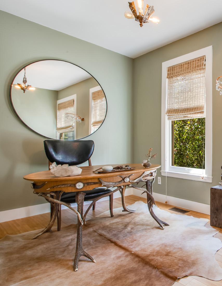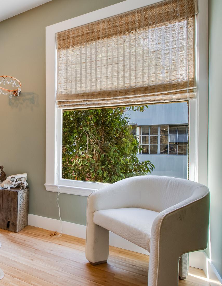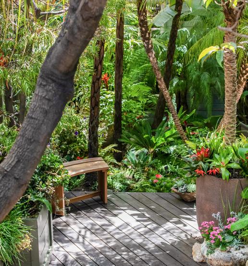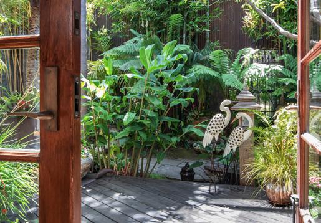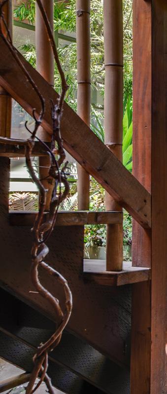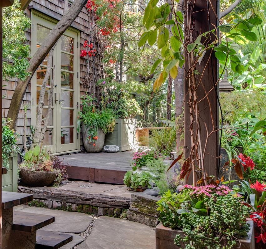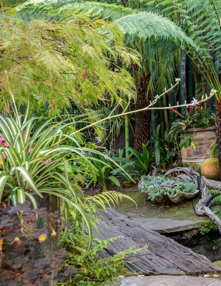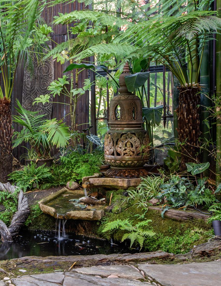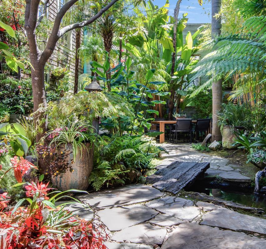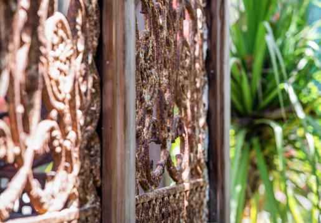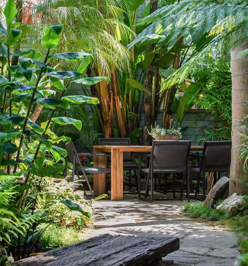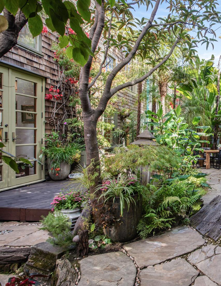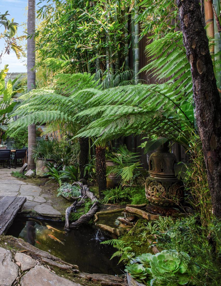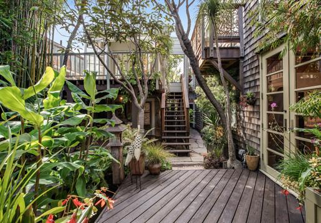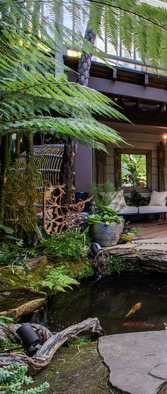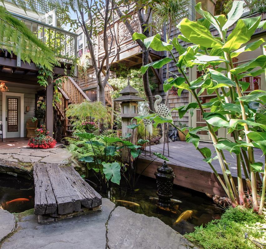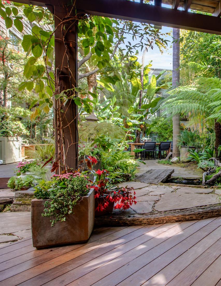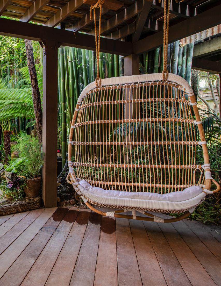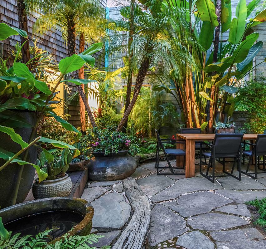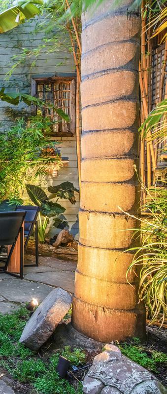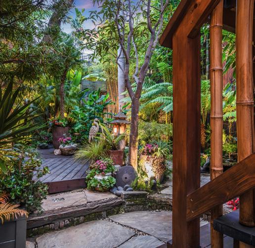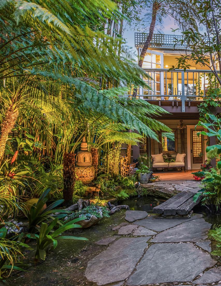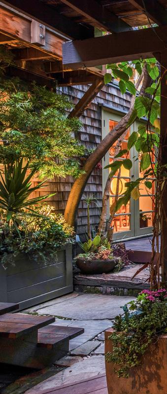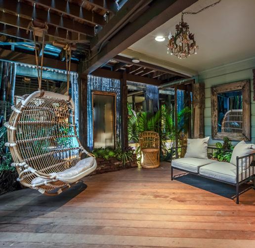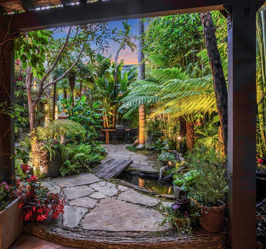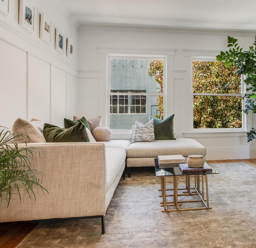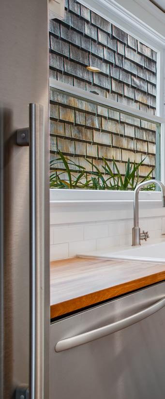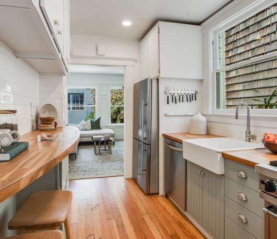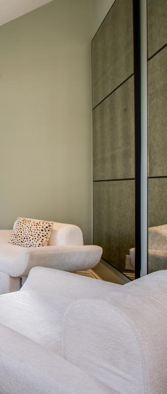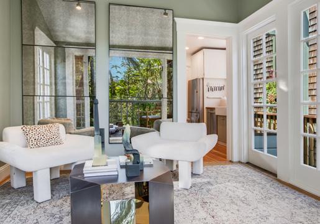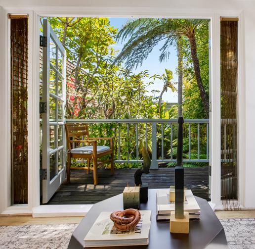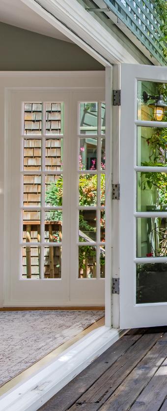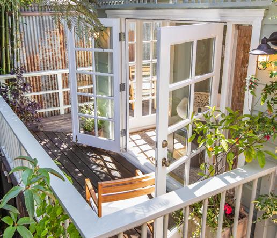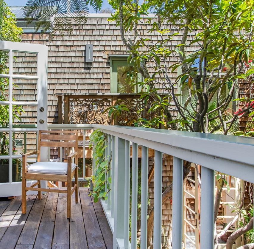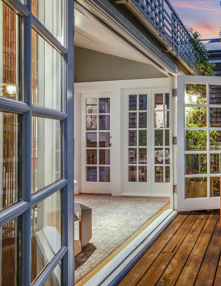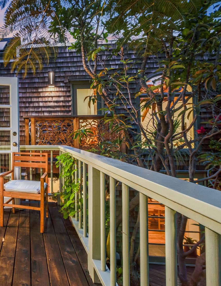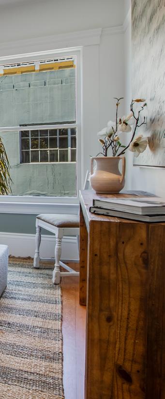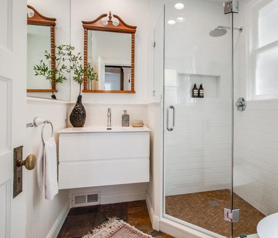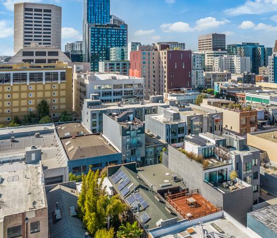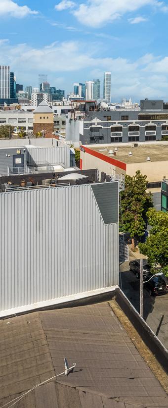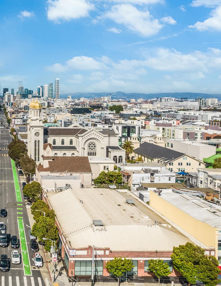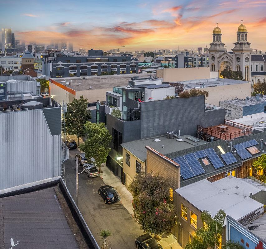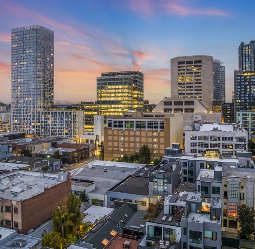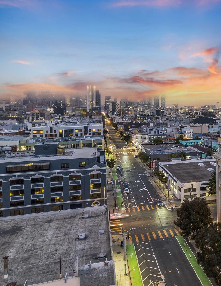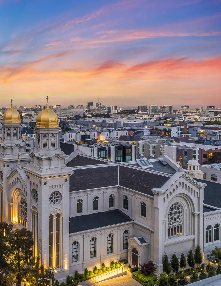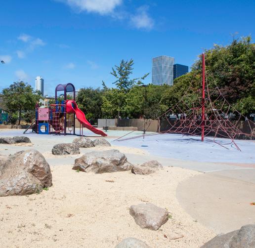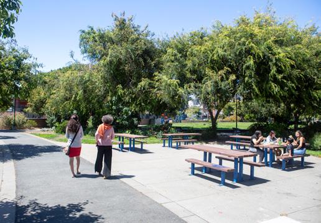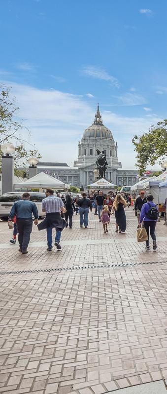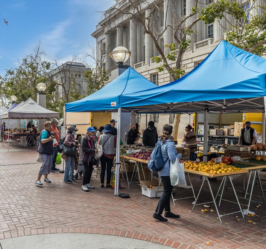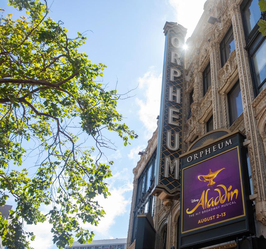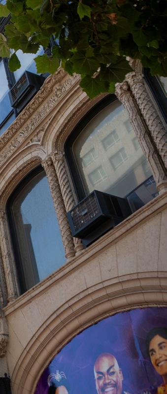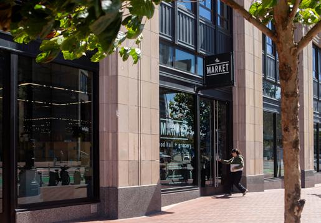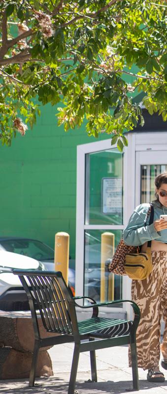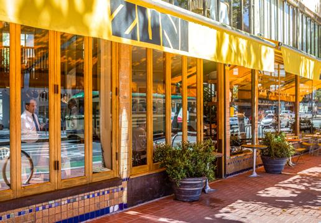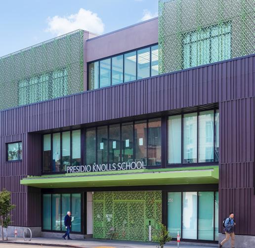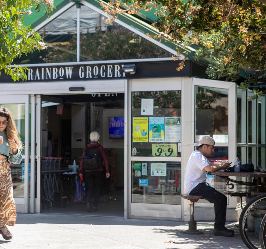The
City of Dreams Meets Unique Vision of the Natural World
In this deeply considered, expansive built environment, two well-appointed dwellings offer divine retreat, potential for large scale entertaining and offering its occupants working space for artistic endeavors, collaboration, exchange of ideas and study.
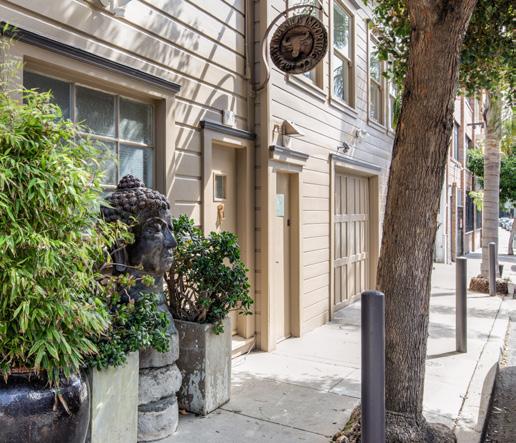
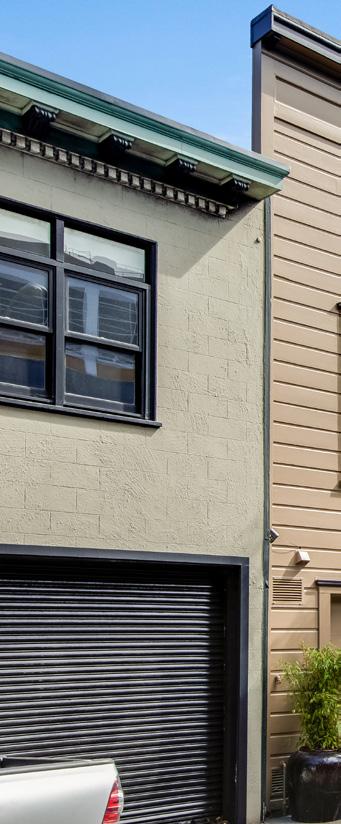
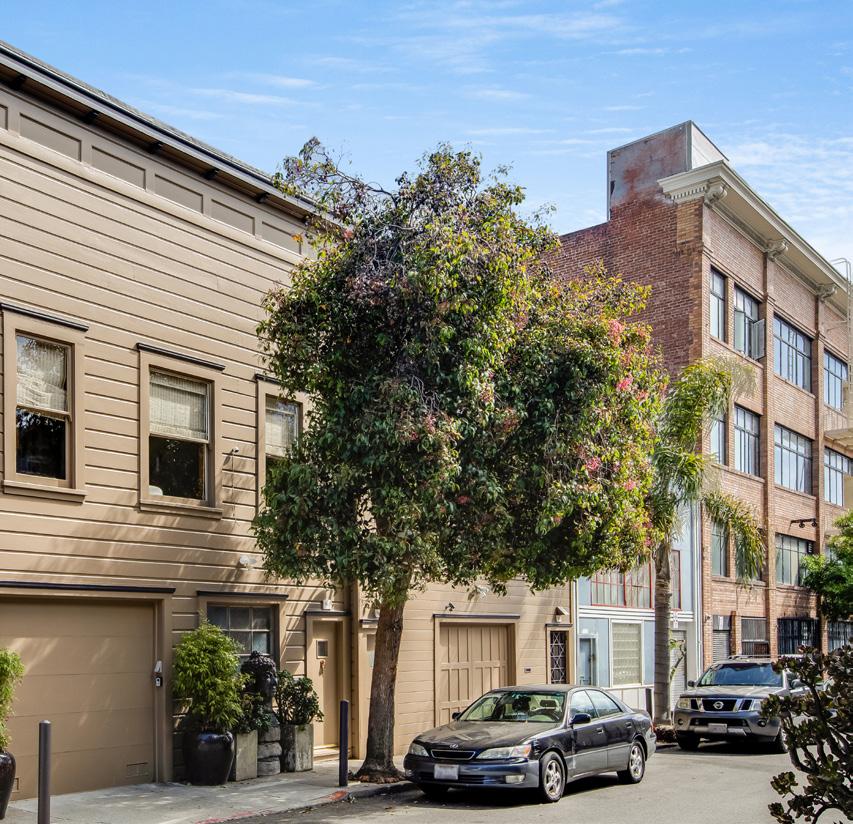
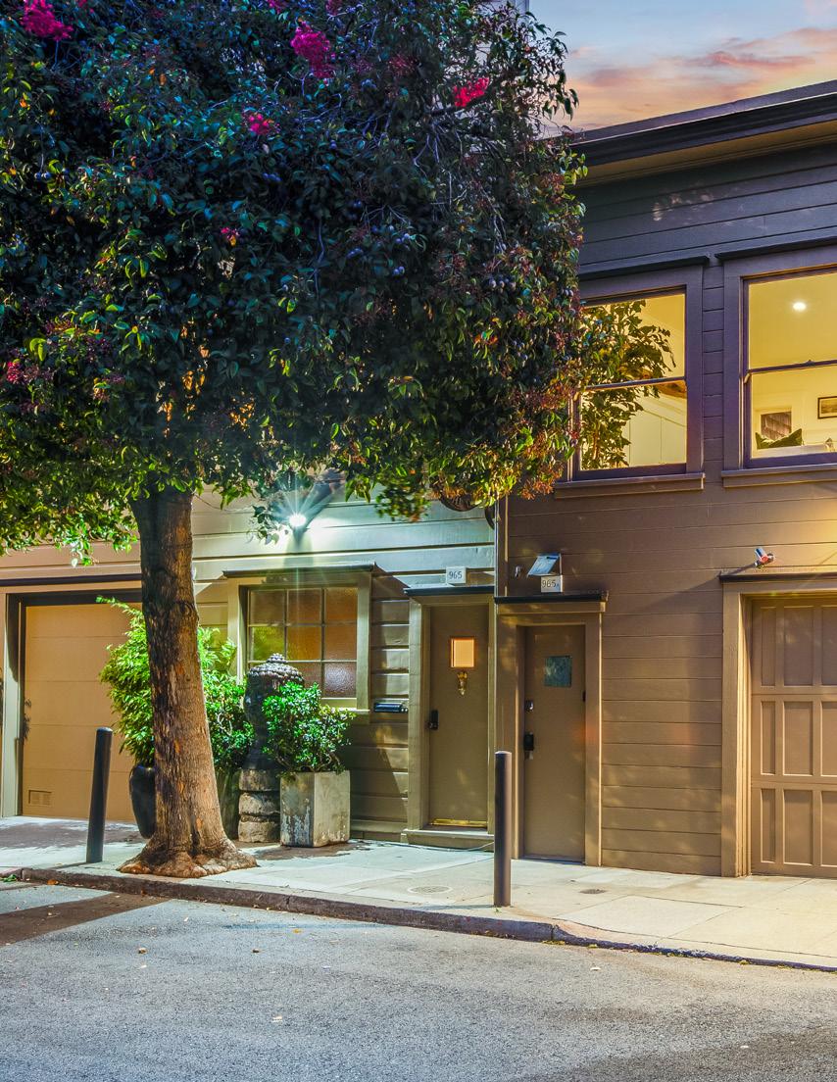
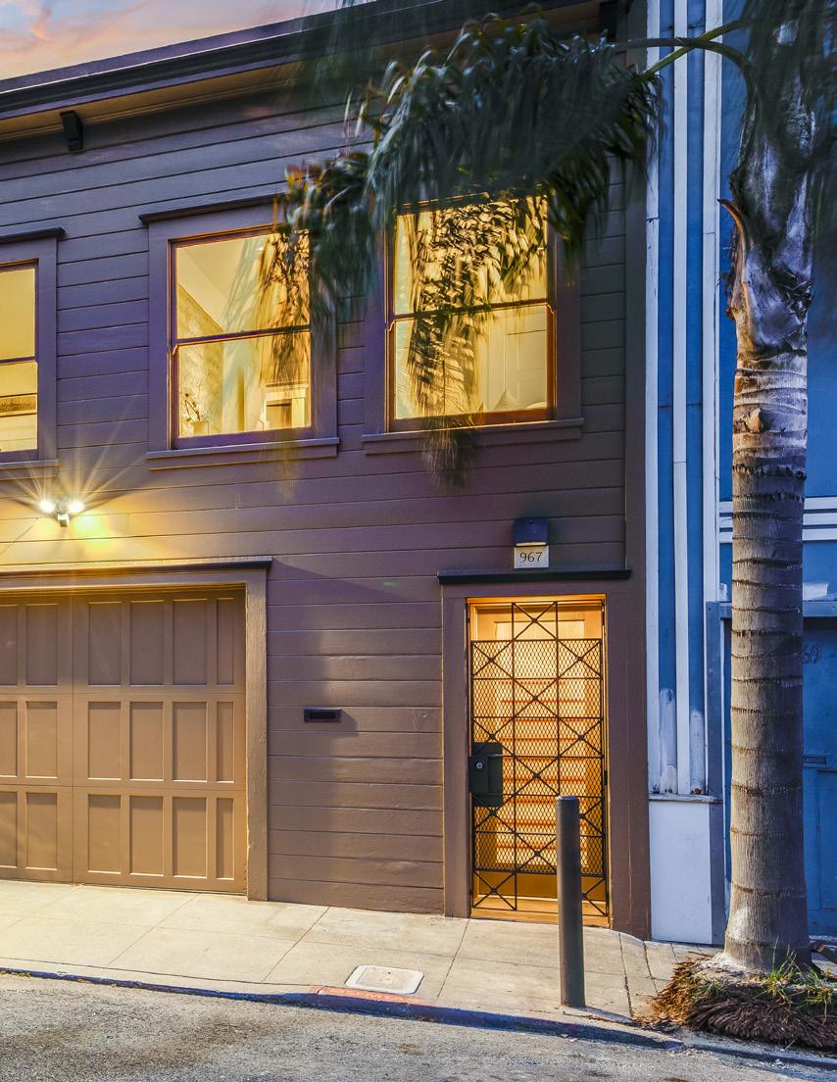
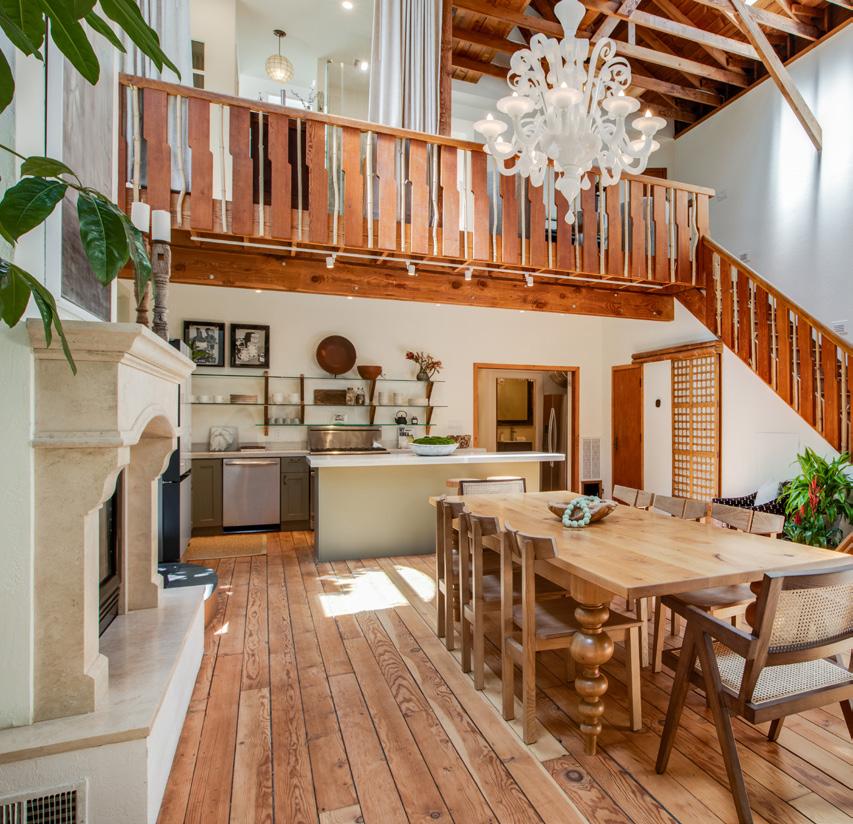
Hub Savvy Home, Gallery + Studios
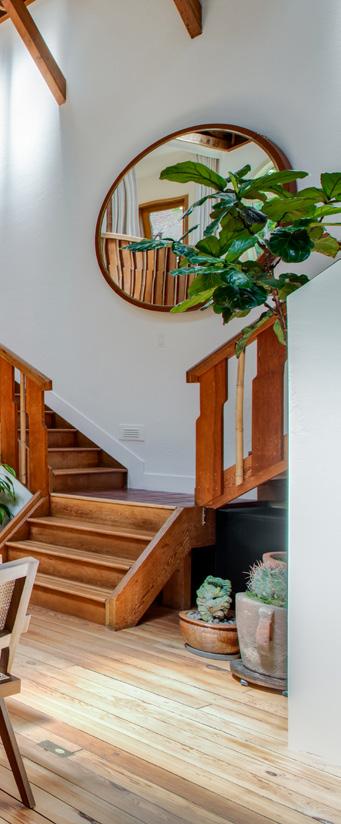
In the main house, a forthright, rugged usefulness is anchored by an expansive salon, soaring, open-beamed ceilings, and tall windows facing the garden, the source of glorious, south light. The open plan principal room, like a stand of Sequoias, encompasses living, dining, and professionally appointed kitchen, warmed by wide-plank flooring and a massive wood-burning fireplace.
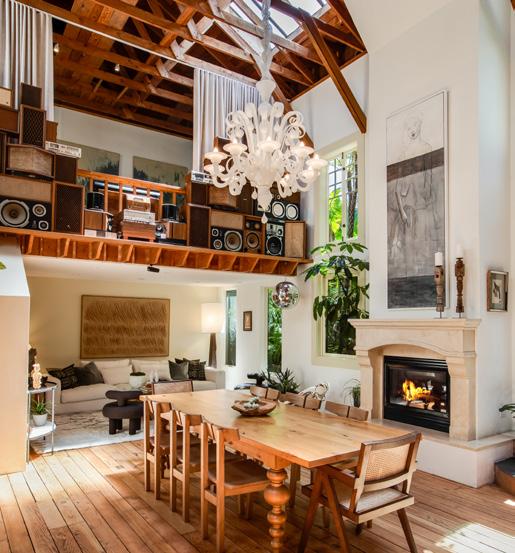
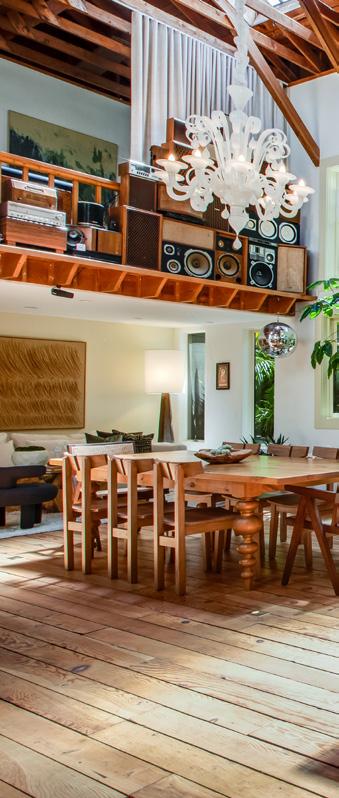


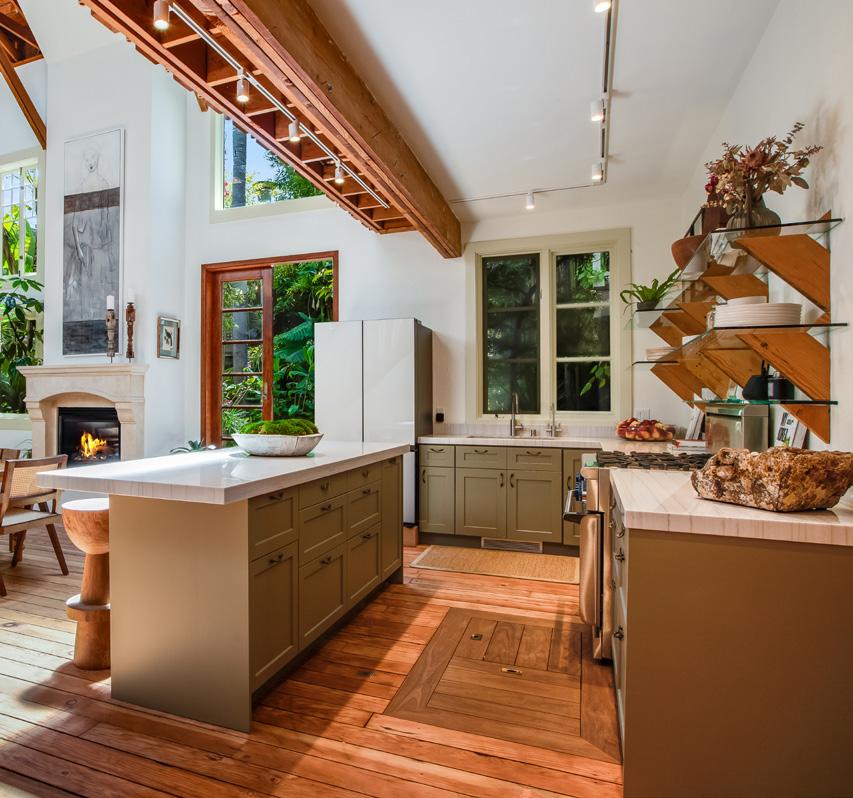
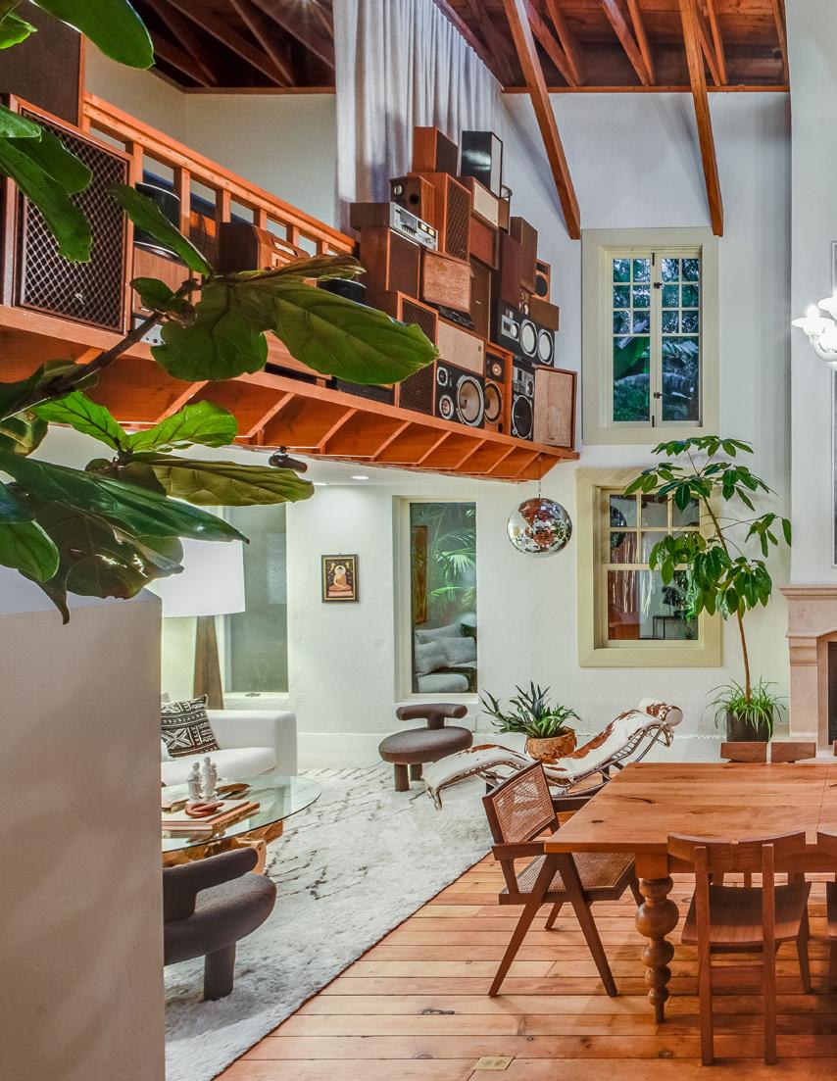
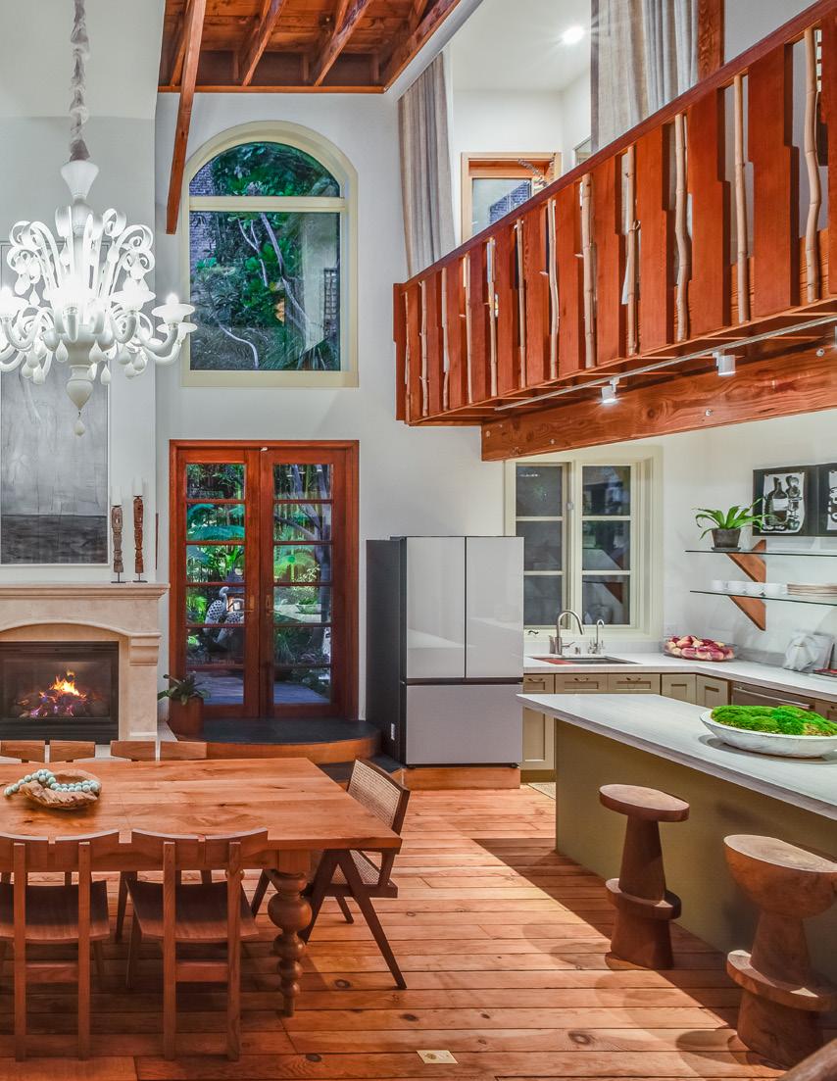
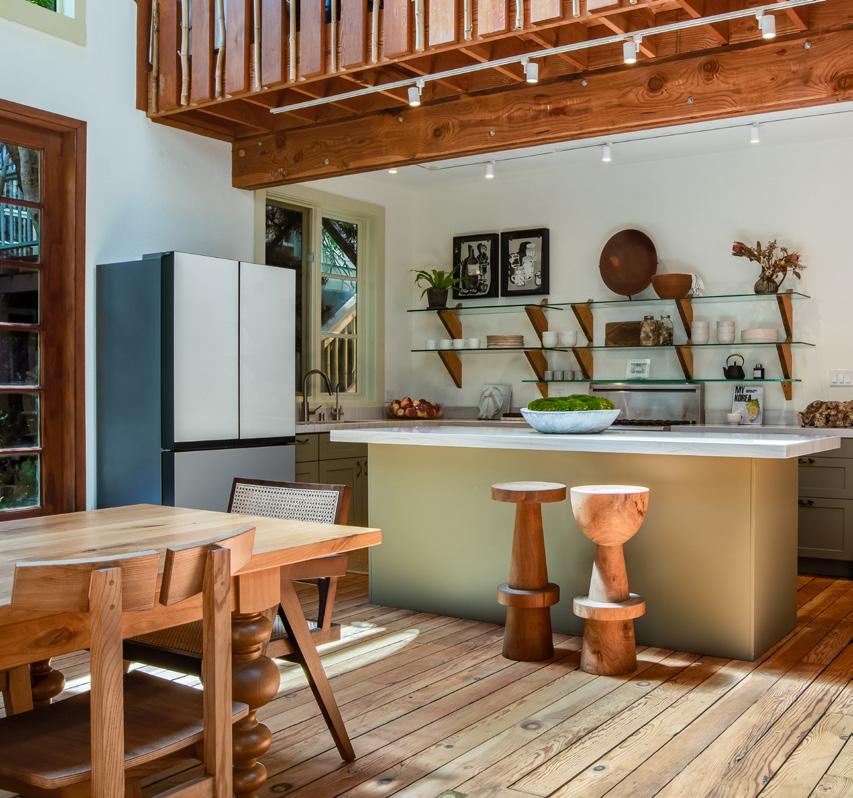
Elemental Materials: Airy, Forthright, Intentional
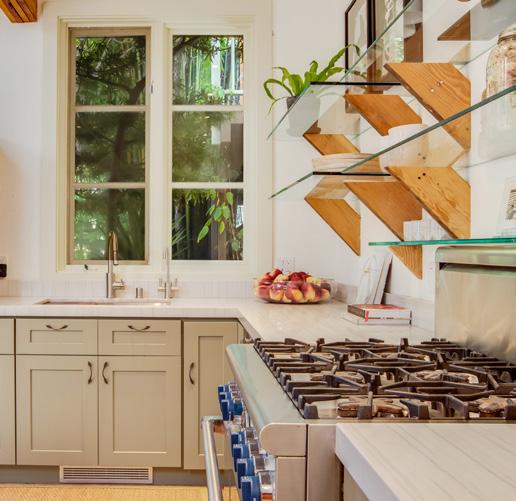
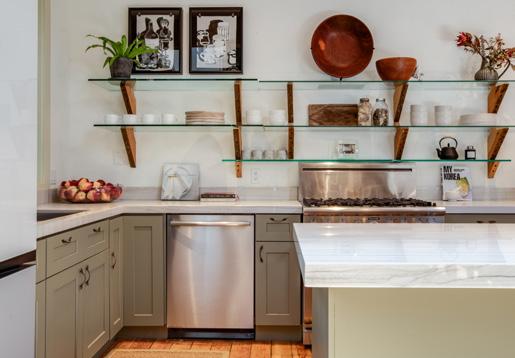
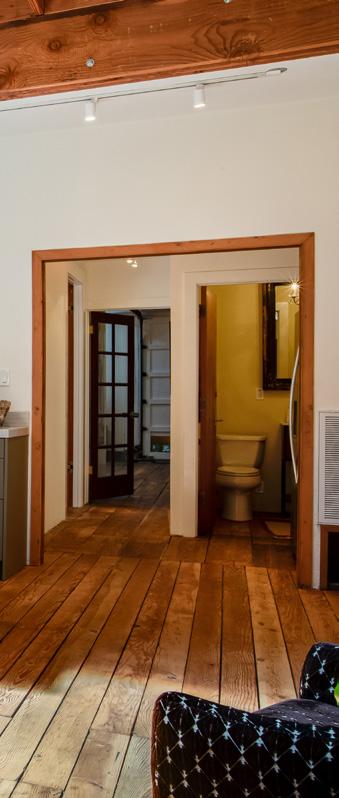

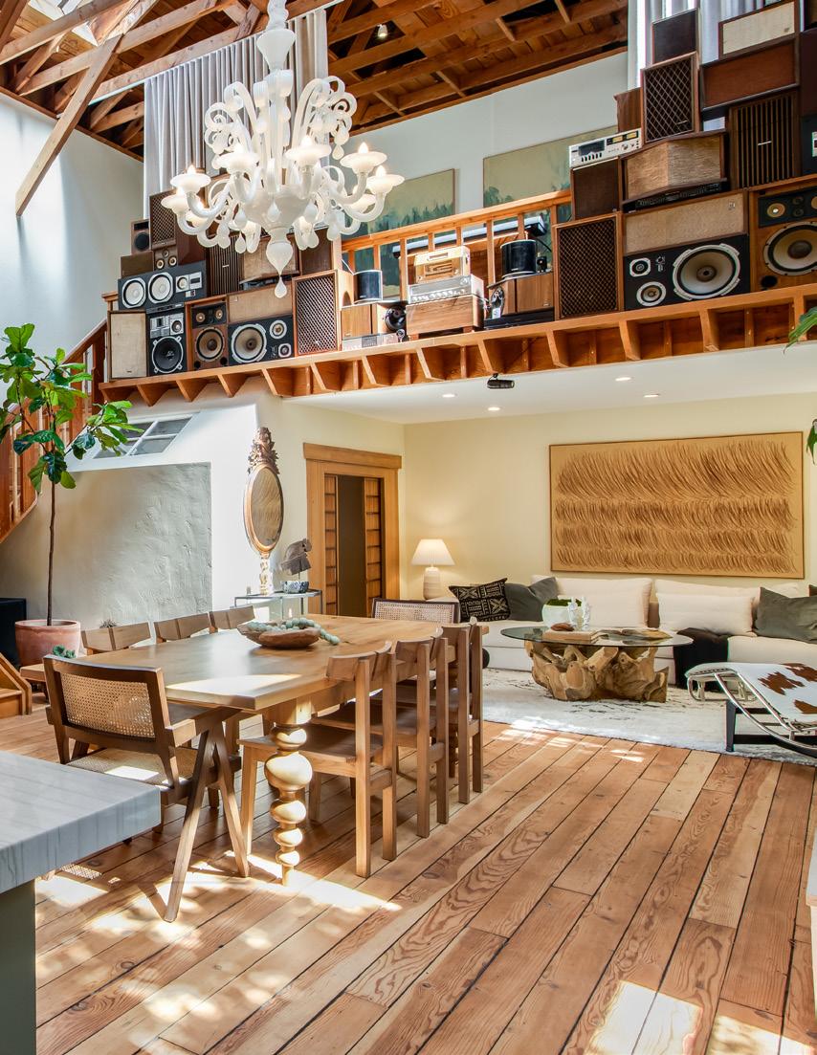


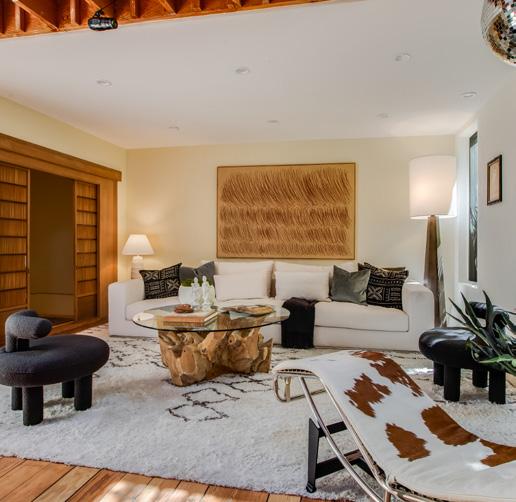
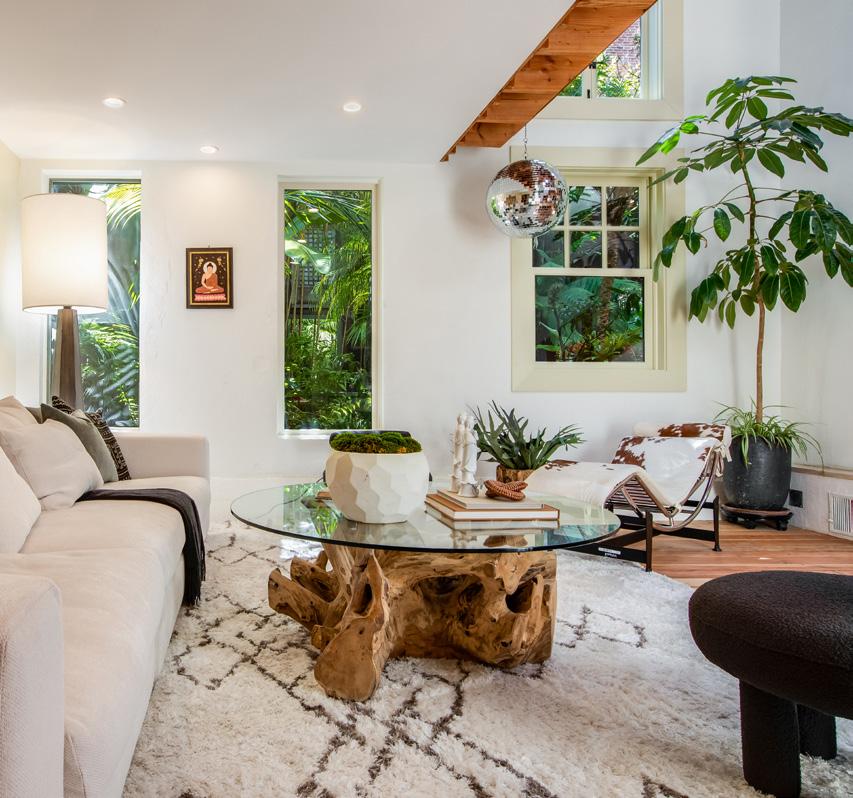
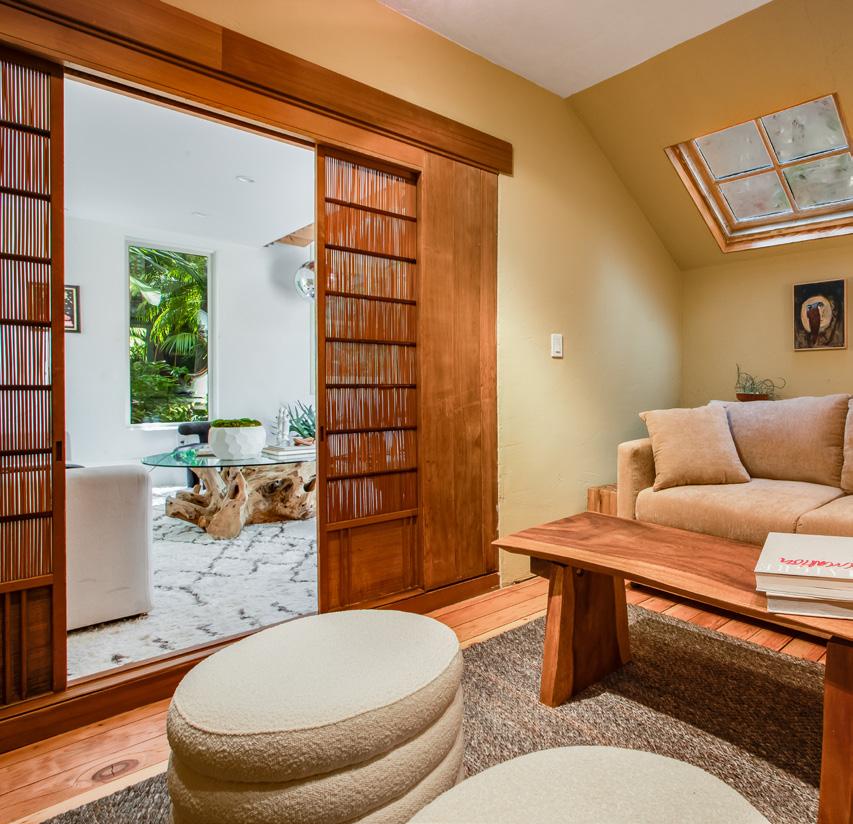
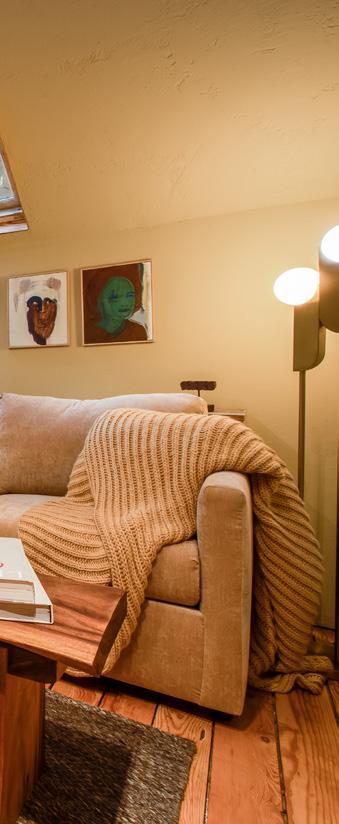
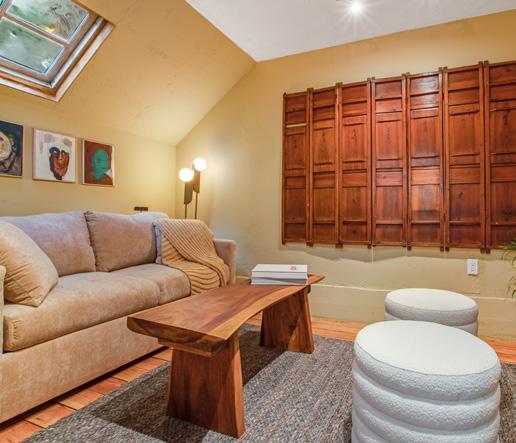
Exquisite Refined Rusticity
The main floor includes a library projection room, one and one-half baths, a separate butler’s pantry/production/catering kitchen, and a sought-after workspace for culinary production or maker activities. An additional full bath, clad in slate stone and ancient Indonesian wood, is adjacent to the garage, perfect for post surf, hike, or Burning Man clean-up.
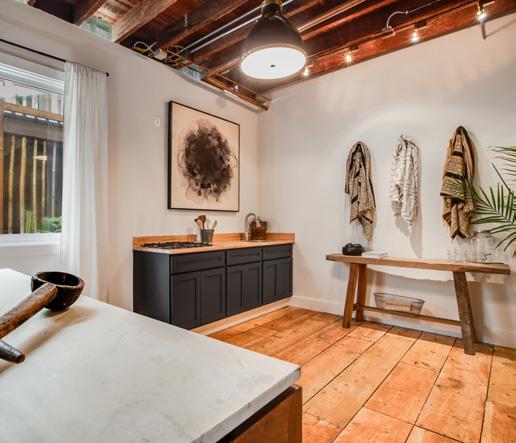
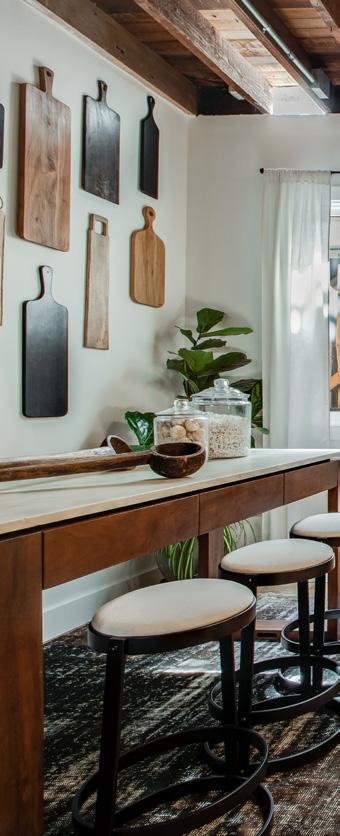
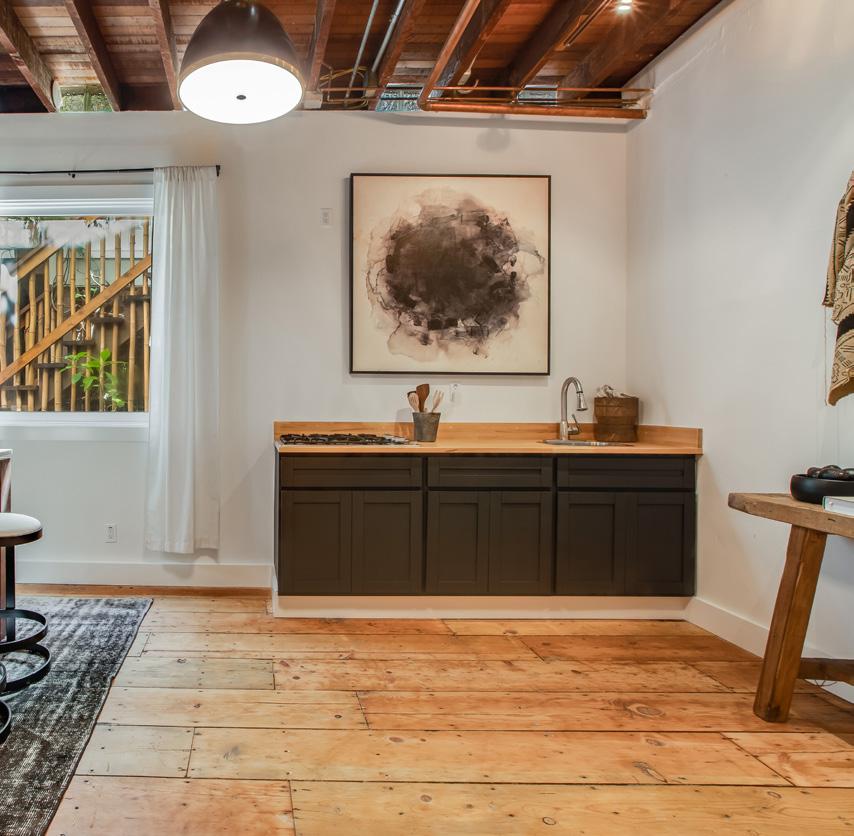
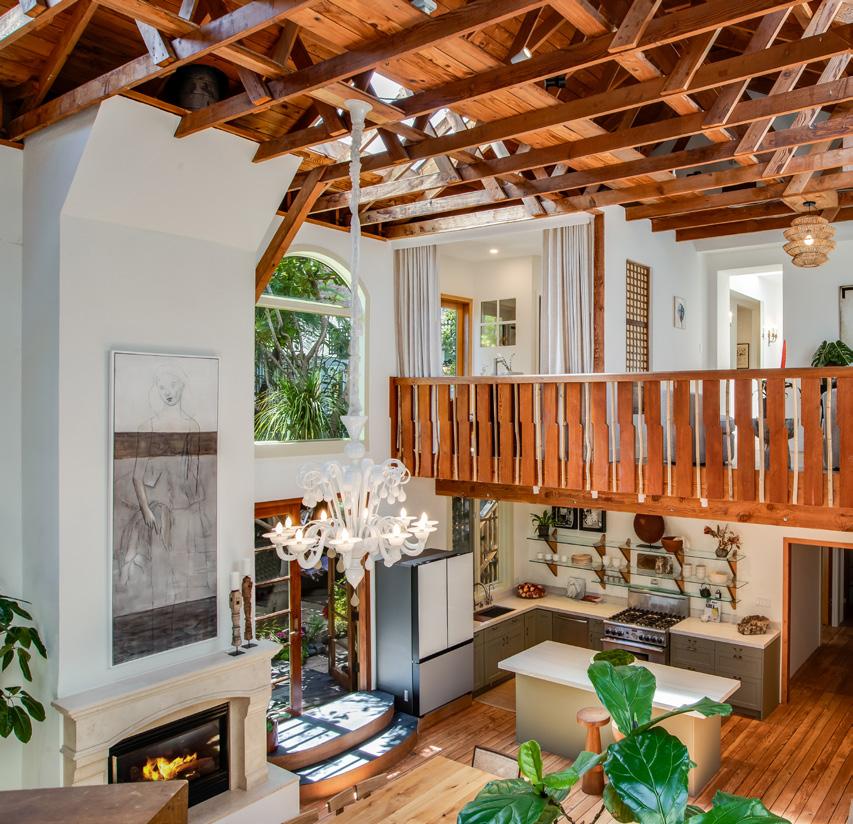
History of the Compound
REBUILDING AFTER 1906
The larger building at 965 Natoma, was used as live/workspace for the construction needed during the rebuilding after the 1906 earthquake, that heritage retains a beefy steel beam down the middle of the first floor, three-phase industrial power and thick floorboards carried on 12” centers to carry the weight of industry.
M.P MOELLER, PIPE ORGAN COMPANY
There was a warehouse added to the back of the building in the 1950s to house the building and repair of organs for this nationally known firm. The work of M.P. Moeller can still be heard in numerous houses of worship in San Francisco and beyond.
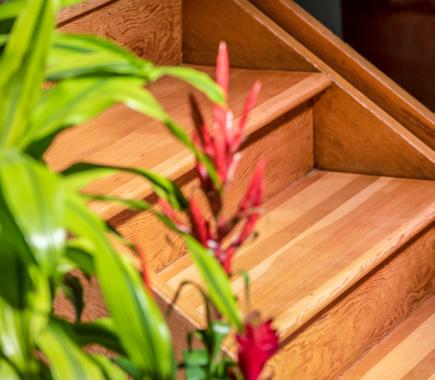
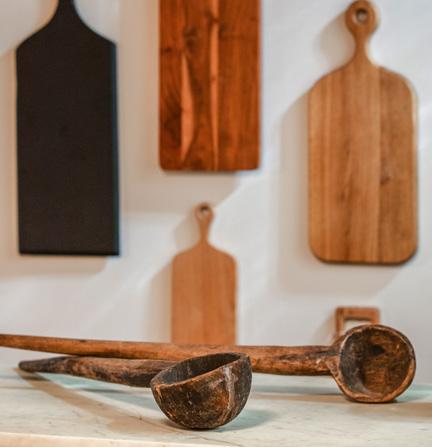
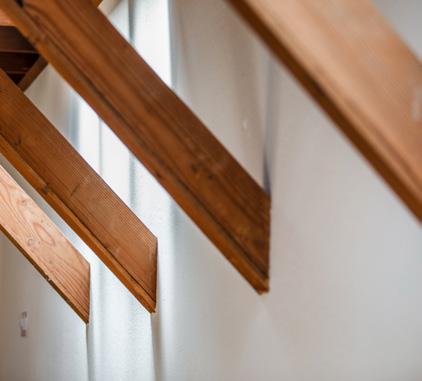
1980’S BATH HOUSE
The properties seemed to have been owned together for some time. At some point the use was converted to a leather club, hence the many, welllocated baths throughout the property.
RICHARD GERVAIS COLLECTION
For 25 years, the property served as the gallery and residence of local Asian antiques importer Richard Gervais. Many a great exhibition was held in the space with the garden and an inspiring back drop. For eight years, the current owners collaborated with Richard and a community of horticulturalists resulting in the spectacular secret garden you see today.
ART SPACE AND HOME
Honoring the original purpose of the warehouse and inspired by Benoît Maubrey’s torii gates made of speakers, the current owners constructed a functional, fantastic speaker organ out of recycled parts.
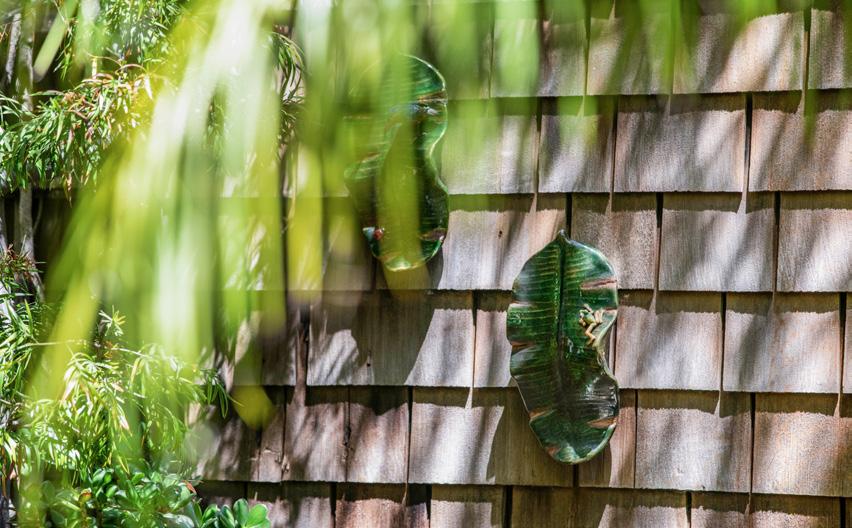
THE FUTURE AT 965-967 NATOMA
The city of San Francisco plans to build Natoma Park, a beautiful tree-filled park across the street with playground, sport courts, pathways, and planting beds. This will serve to complete the garden effect at the Natoma Compound, by giving every single window a view of inspiring nature.

FEATURES
• 2 Building Compound plus Garden

• 4-5 Bedrooms, 5 Baths
965 NATOMA
• 3-4 Bedrooms, 4 Baths
• Built in 1906, Approximately 2,790 sq.ft.
• Home Tech Includes Solar Power, Nest Cameras, Simple Safe Security
MAIN LEVEL
• Expansive Salon with Soaring Open Beamed Ceilings, Tall Garden Windows, Glorious Light
• Open Plan Main Room Encompassing Living, Dining, and Kitchen
• Professionally Appointed Kitchen with Massive Quartzite Island, 6-Burner Thermador Professional Range
• Wide Plank Flooring and Gas-Burning Fireplace
• Imposing Murano Glass Chandelier
• Speakeasy Wine Cellar
• Original Fir Wood Floors
• Separate Butler’s Pantry/Production Kitchen
• Media Room with Projector
MEZZANINE
• Mezzanine Open Studio or Lounge Overlooking the Main Room Outfitted with Bespoke Electronic Organ
UPPER LEVEL
• Three Bedrooms, Dedicated Office
• Sky-lit Primary Suite with Sitting Area and Spa-like Bath
• Luxe Shared Bath
• Gallery Lounge
GARAGE
• Garage with Robust Storage and Laundry
• Full Bath Clad in Slate Stone and Indonesian Wood
967 NATOMA / COTTAGE
• Built in 1917, Approximately 685 sq.ft.
• 1 Bedroom, 1 Bath
• Classic Edwardian Detailing
• Full Size Kitchen with Viking Range
• Private Deck Overlooking Garden
• Private 1-Car Garage with Storage, Laundry, and Workshop
GARDEN
• Horticulturally Significant, Mature Tropical Landscape with Towering Palms, Bamboo, Exotic and Native Species, Koi Pond, Beautifully Articulated Water Elements, and Seating
• Large Deck and Multiple Seating Areas
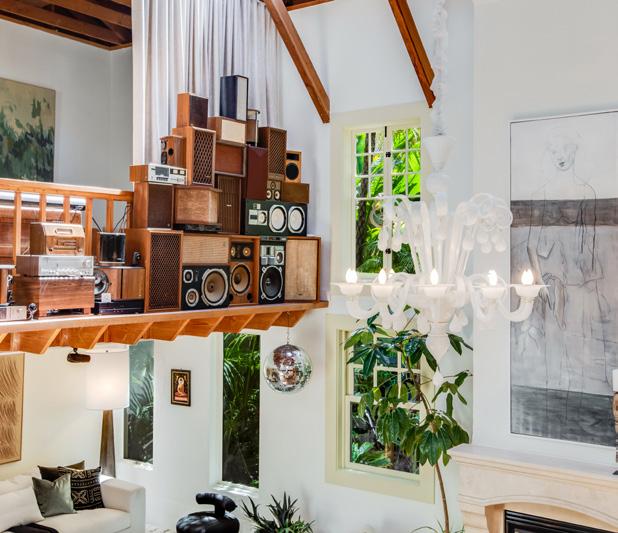



© 2023 Sotheby’s International Realty. All Rights Reserved. Sotheby’s International Realty® is a registered trademark and used with permission. Each Sotheby’s International Realty office is independently owned and operated, except those operated by Sotheby’s International Realty, Inc. This material is based upon information which we consider reliable but because it has been supplied by third parties, we cannot represent that it is accurate or complete and it should not be relied upon as such. All offerings are subject to errors, omissions, changes including price or withdrawal without notice. If your property is listed with a real estate broker, please disregard. It is not our intention to solicit the offerings of other real estate brokers. We are happy to work with them and cooperate fully. Equal Housing Opportunity. Wendy Storch DRE: 01355516 Nothing compares to what’s next. Wendy Storch wendy@wendystorch.com 415.519.6091 wendystorch.com HUBOFWONDER965.COM
