WENSYA LIMASI

Table of Contents




Table of Contents


Course : ARCH402 SP24
Instructor : Rumi Takahashi
Location : Yesler Terrace, Seattle, WA
Cottonwood’s mission is to provide affordable housing units with a focus on low-income families and international students.
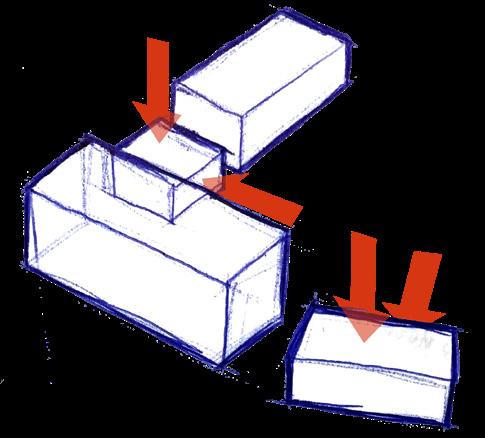
Massing
Typology

Final design

The unique typology of the complex is a result of responding to the challenges presented by the site such as the steep slope, soil strength, and a height limits. Cottonwood explored real solutions for affordability while maintaining high standards of sustainability and livability.
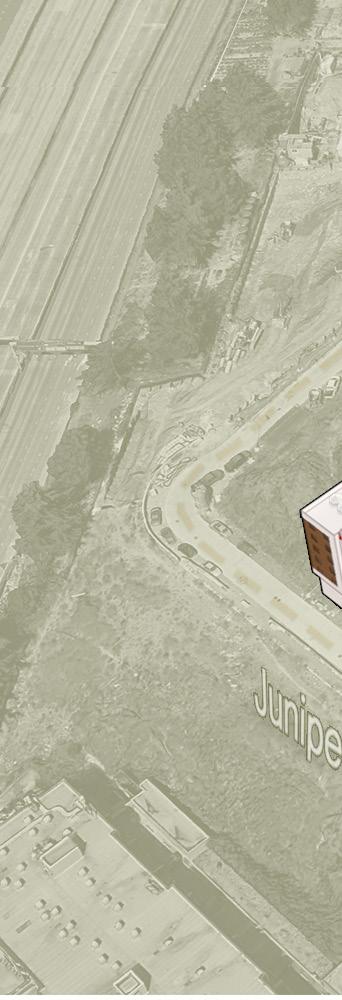
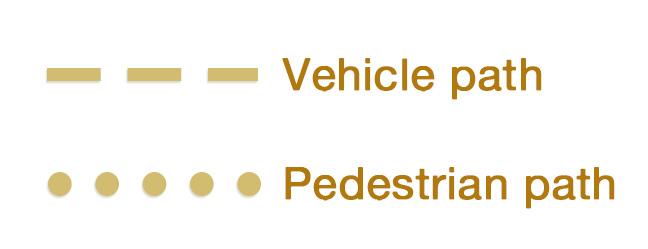
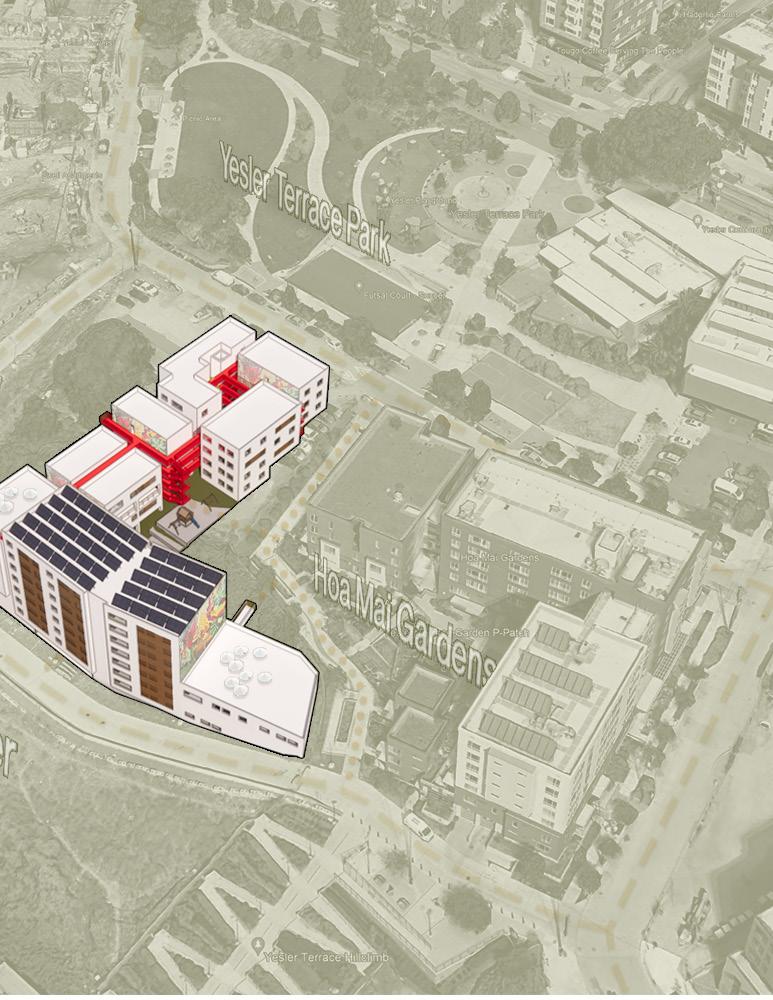
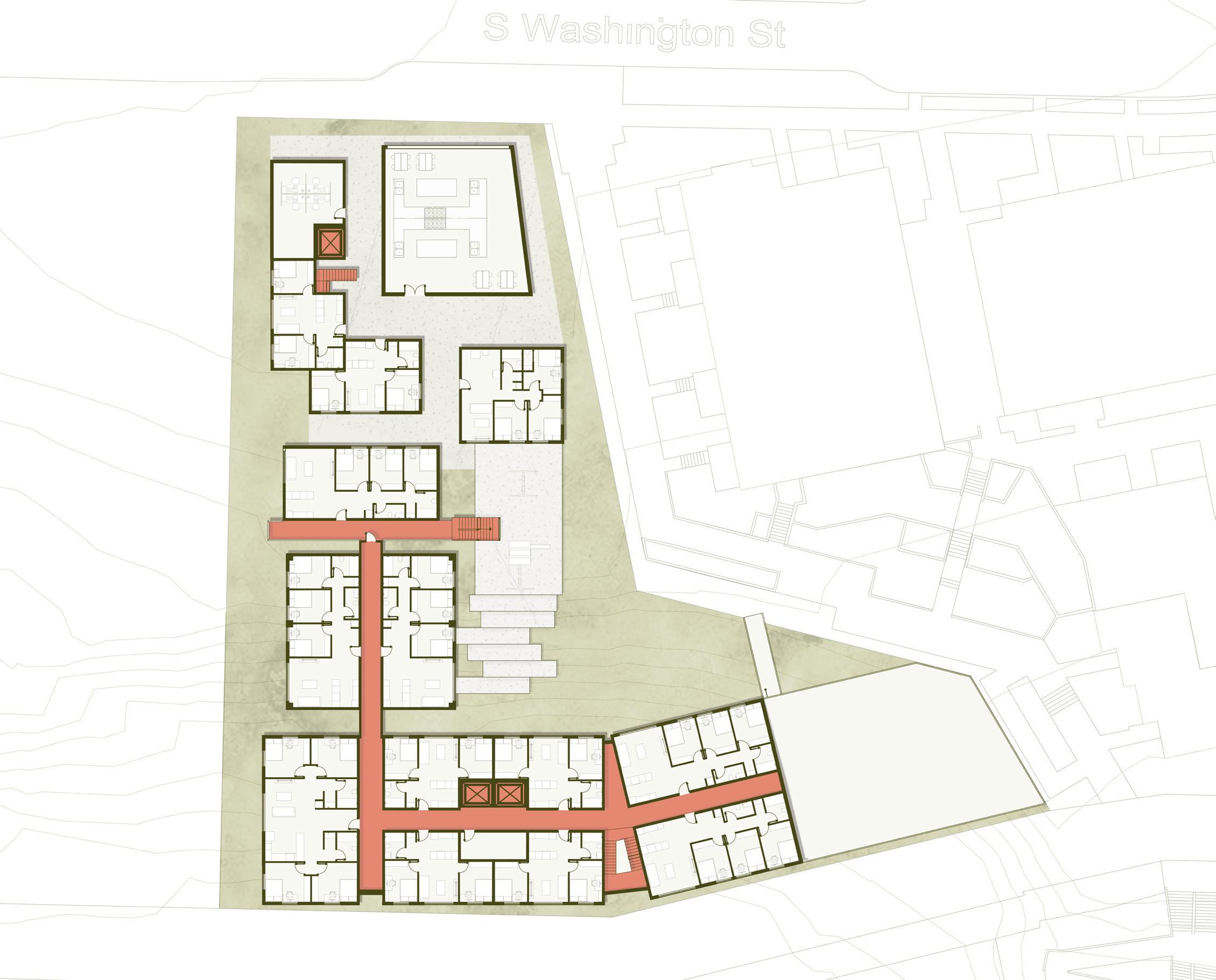
 Community kitchen
Playground
Community kitchen
Playground
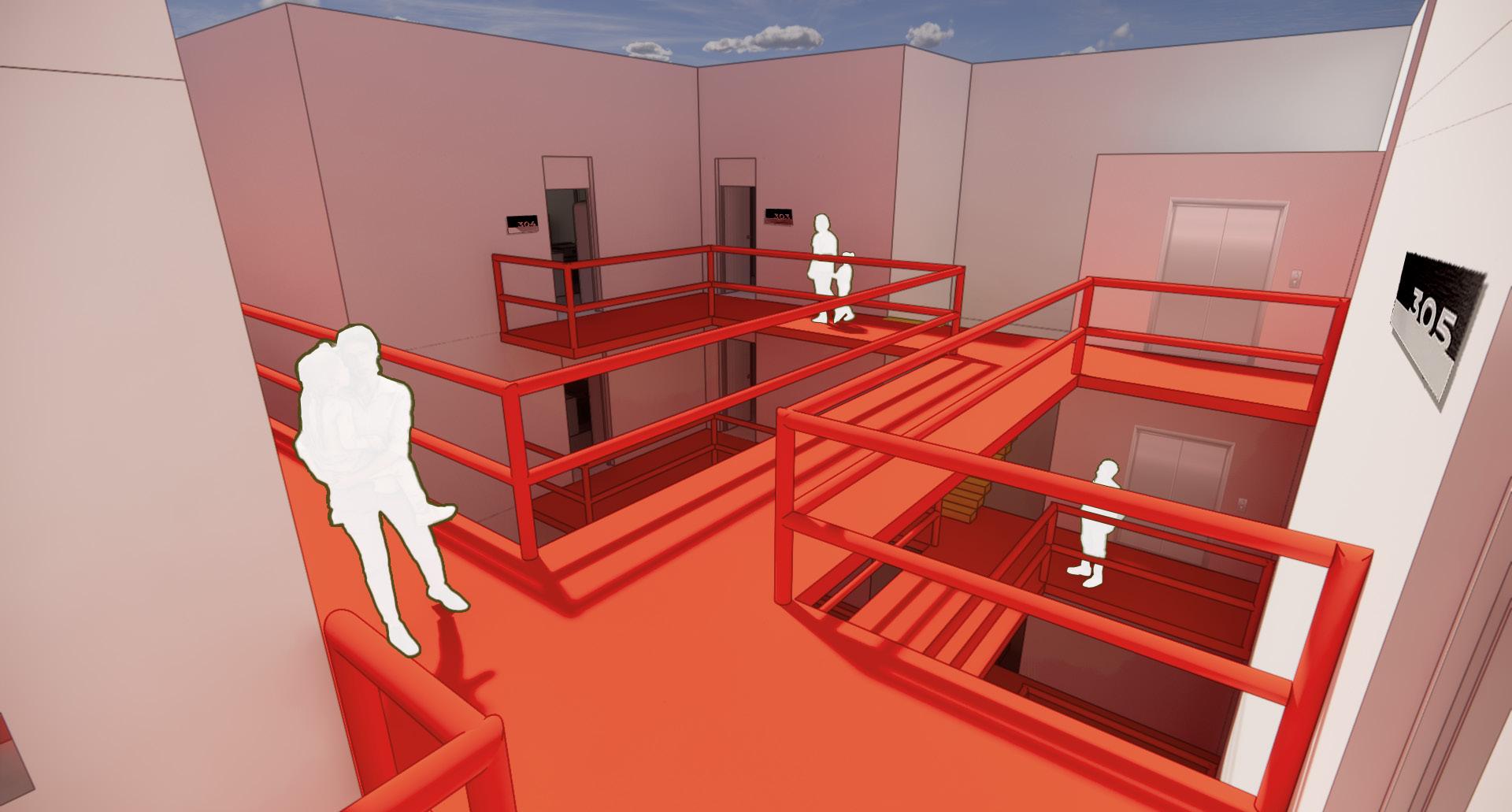
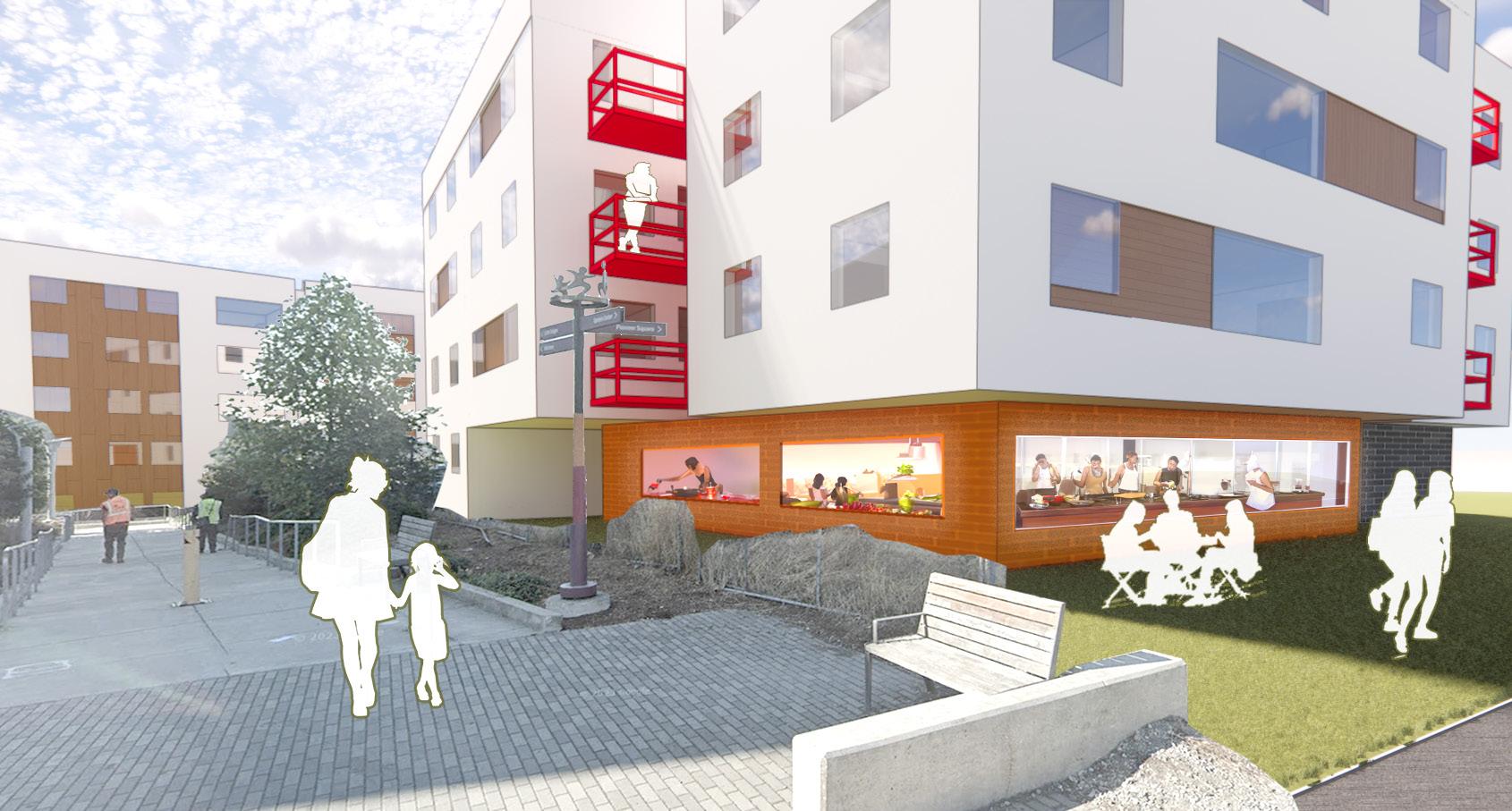
Perspective from S Washington St. looking towards community kitchen.
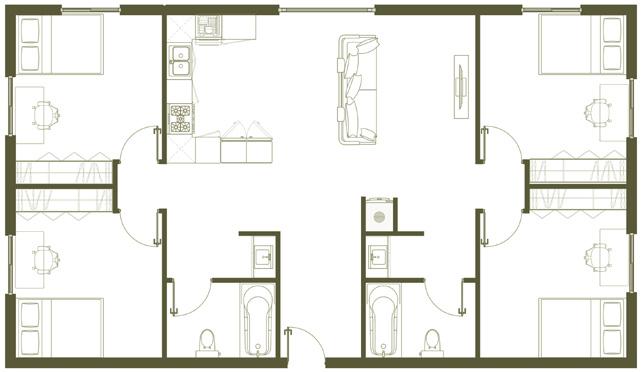
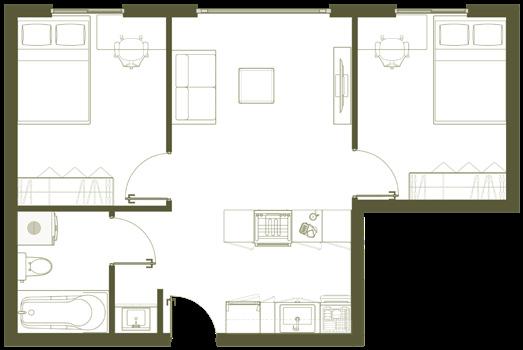

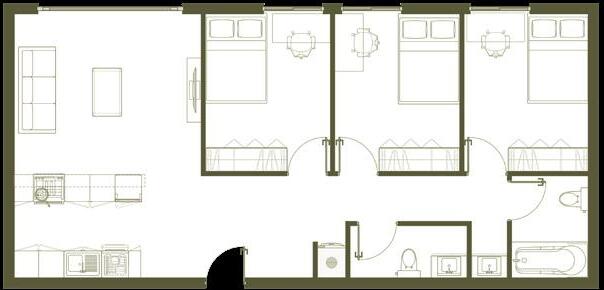
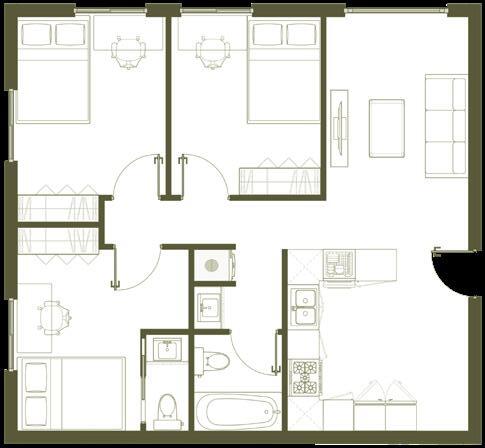
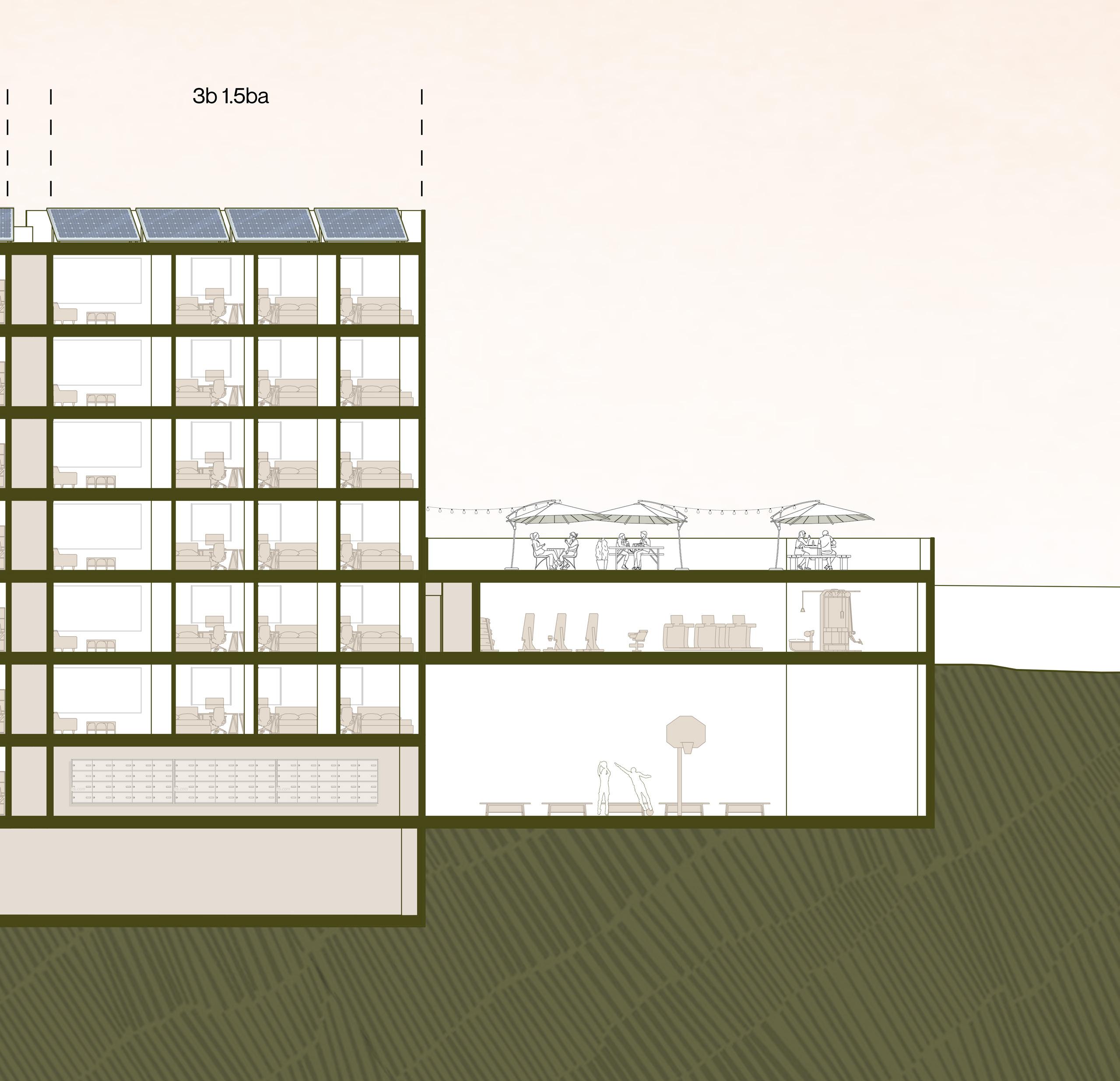
(8x) 4 bedroom units. (21x) 3 bedroom units. (39x) 2 bedroom units.
68 total units. Housing 173-346 people.
Course : ARCH400 F23
Instructor : Alicia Daniels Uhlig
Location : Bainbridge Island, WA
Waterworks is a giant rainwater harvester that houses a mixed-use creative district incubator, aiming to push Bainbridge towards a more sustainable future. Providing service and educating residents about water reuse and stormwater management, we make use of the island’s existing asset, rainfall, and turns it into a resourceful asset.
Waterworks provide affordable retail and office spaces to support creatives and business to thrive on Bainbridge, and classroom/event space to further strengthen educational goals.
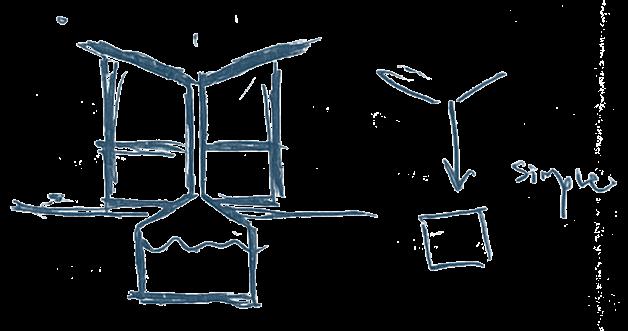


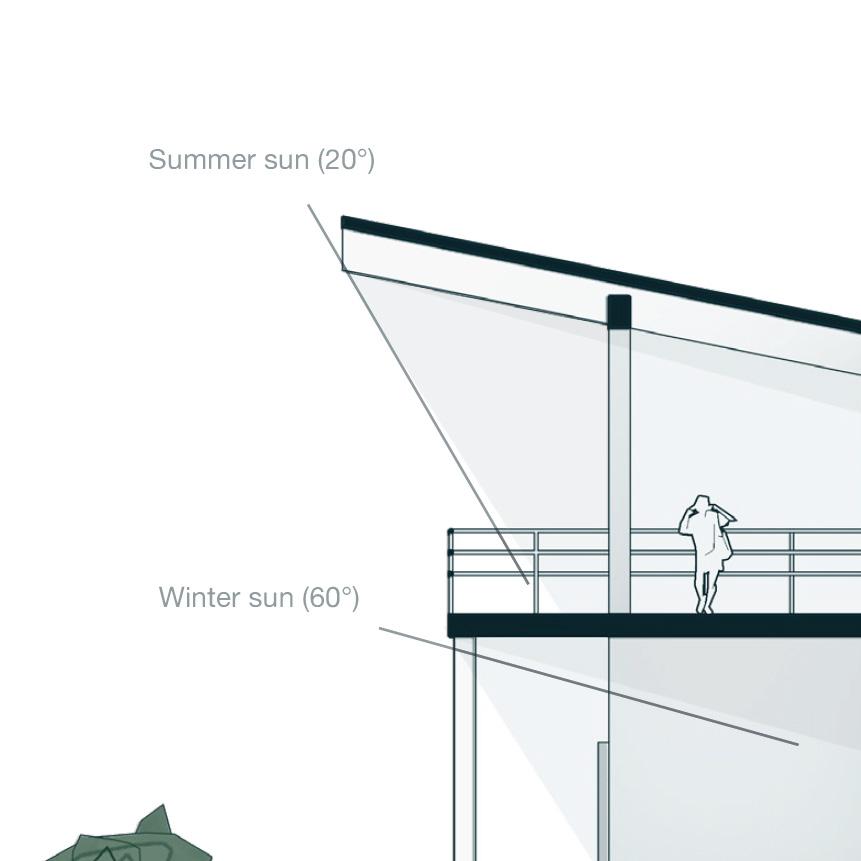

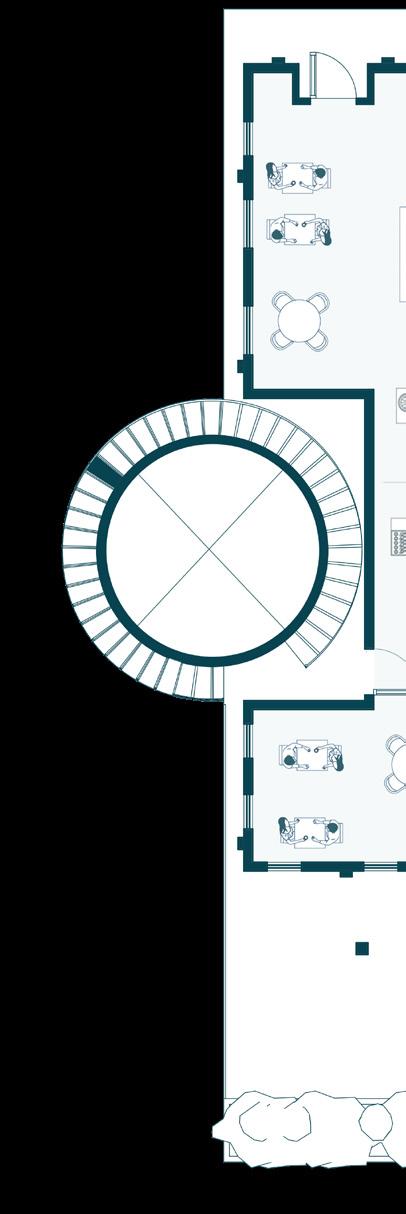

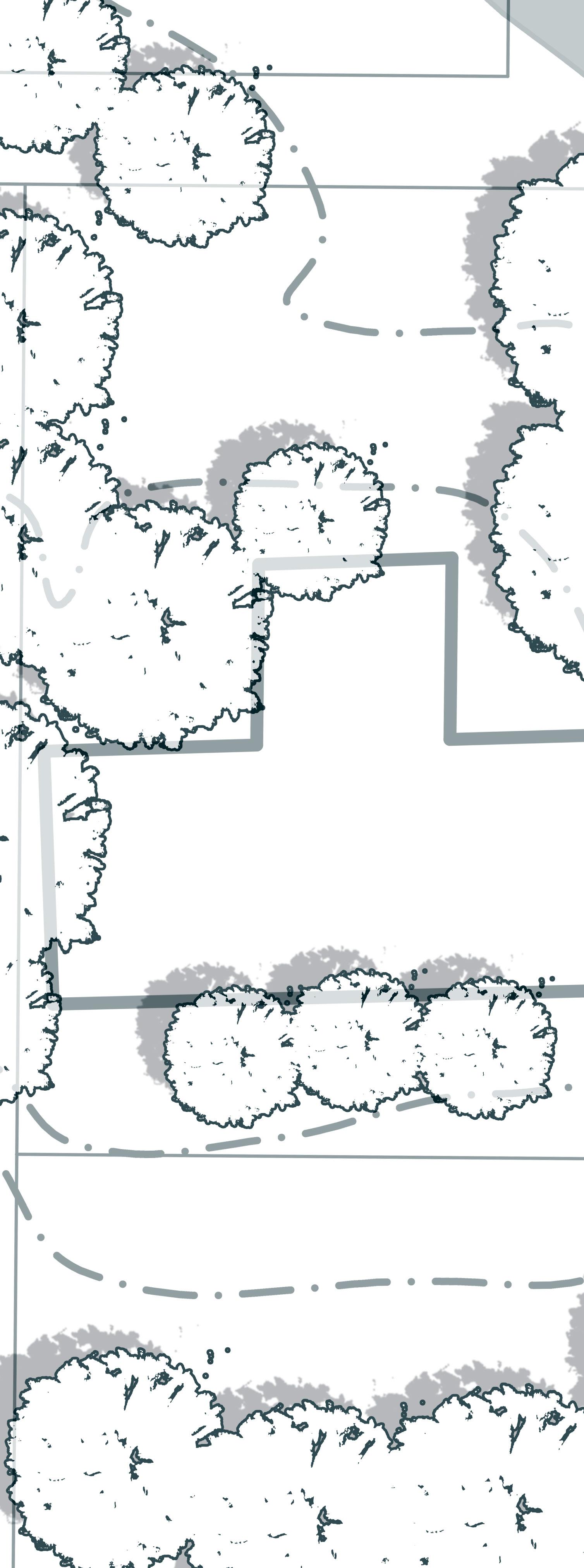
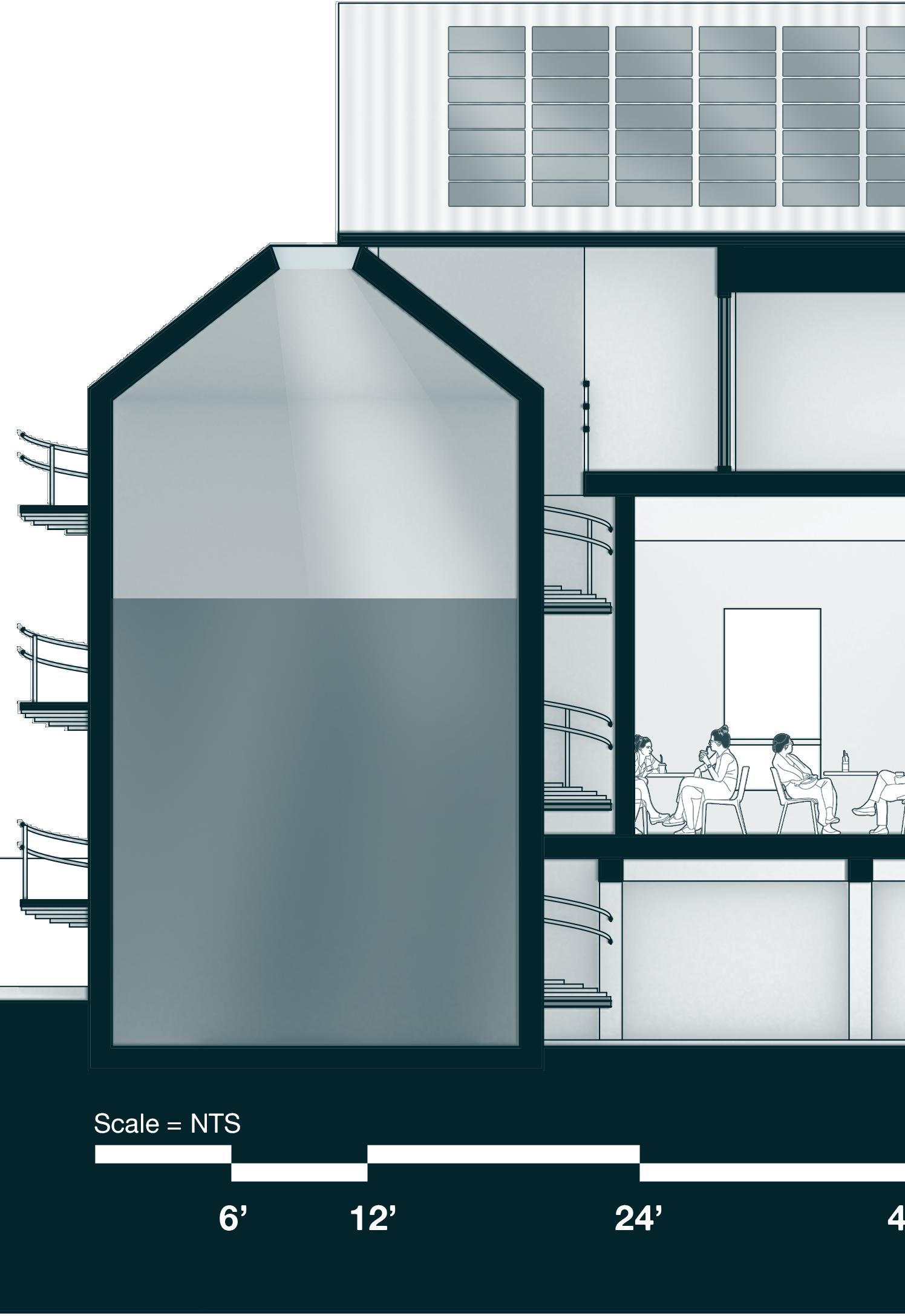
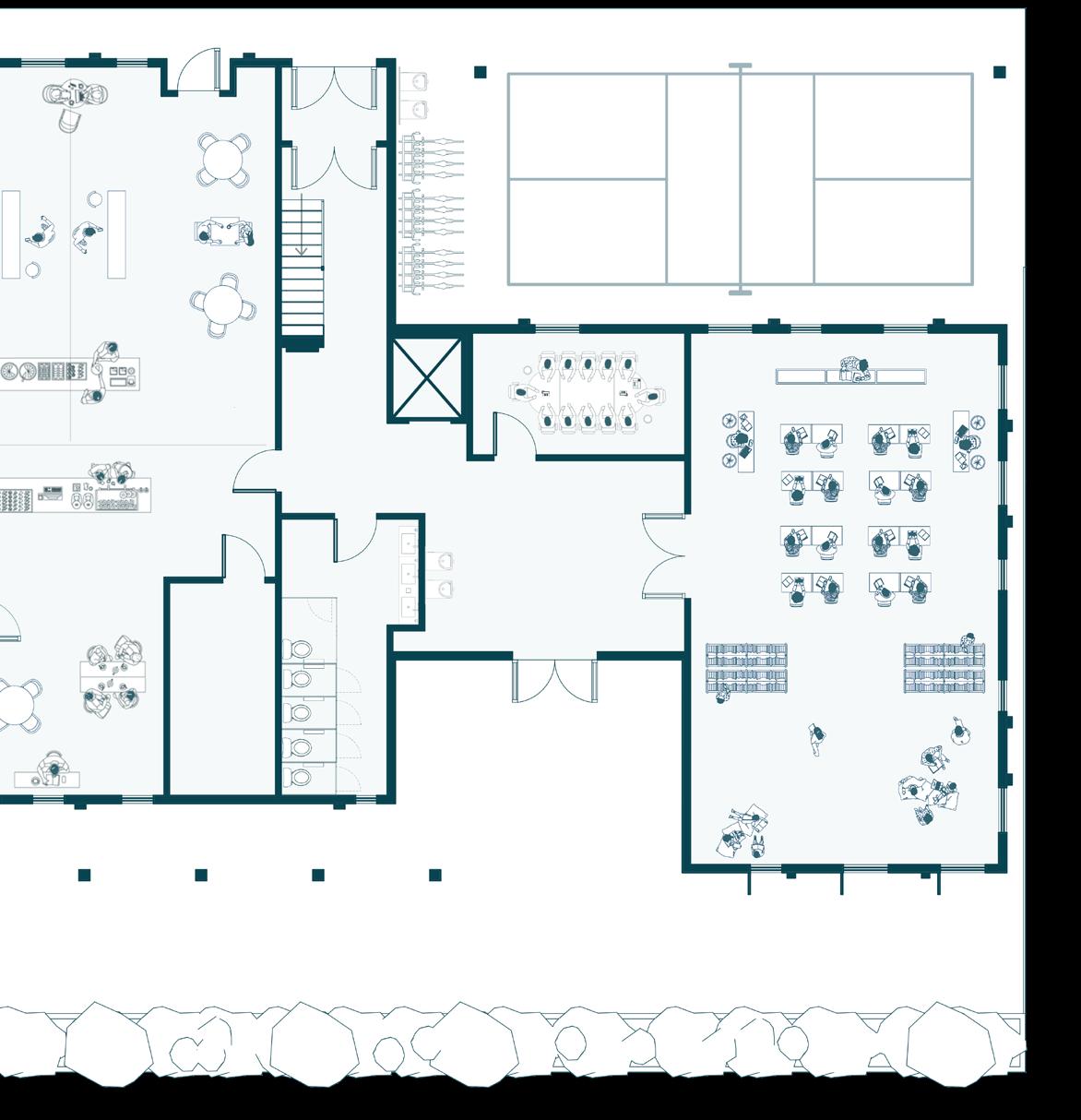

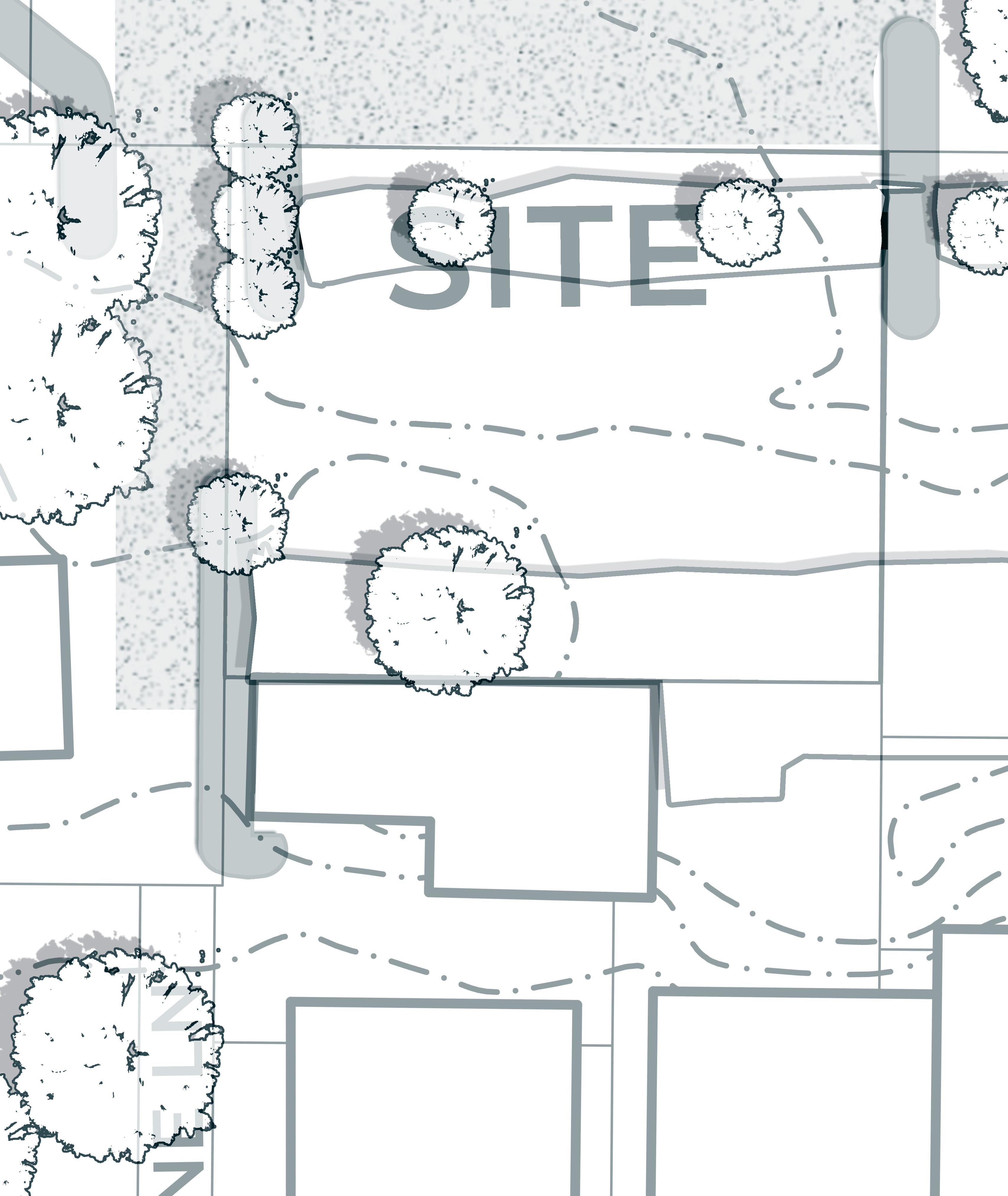
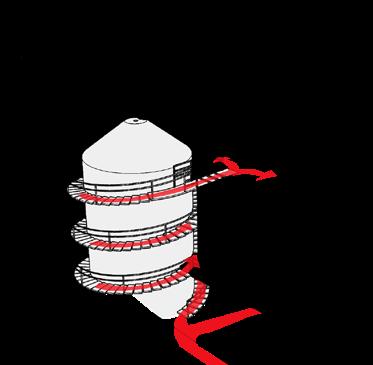
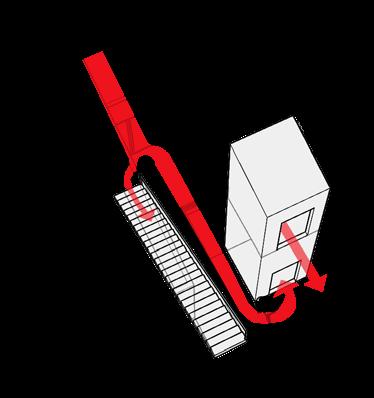


Site context and sun path

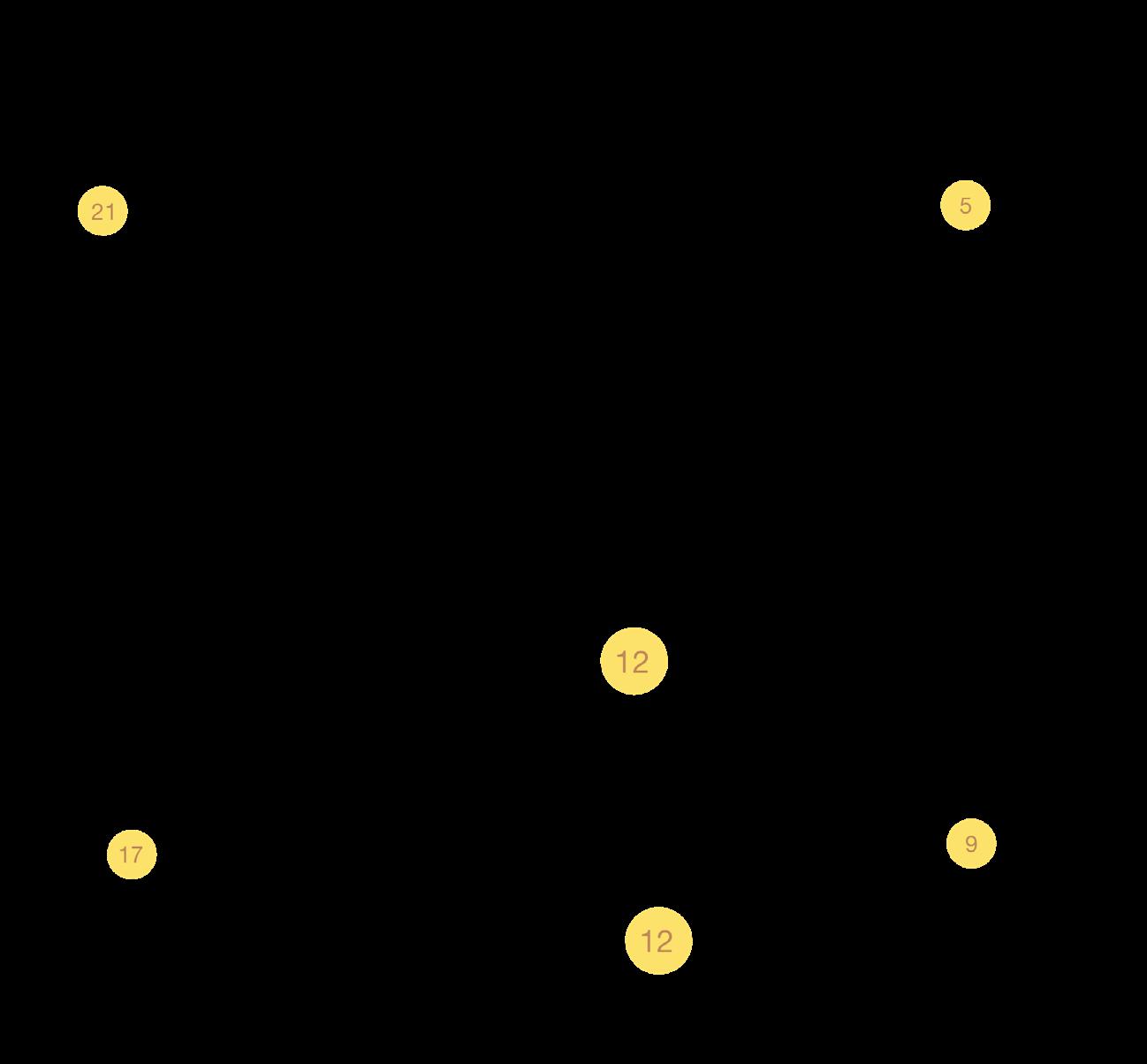

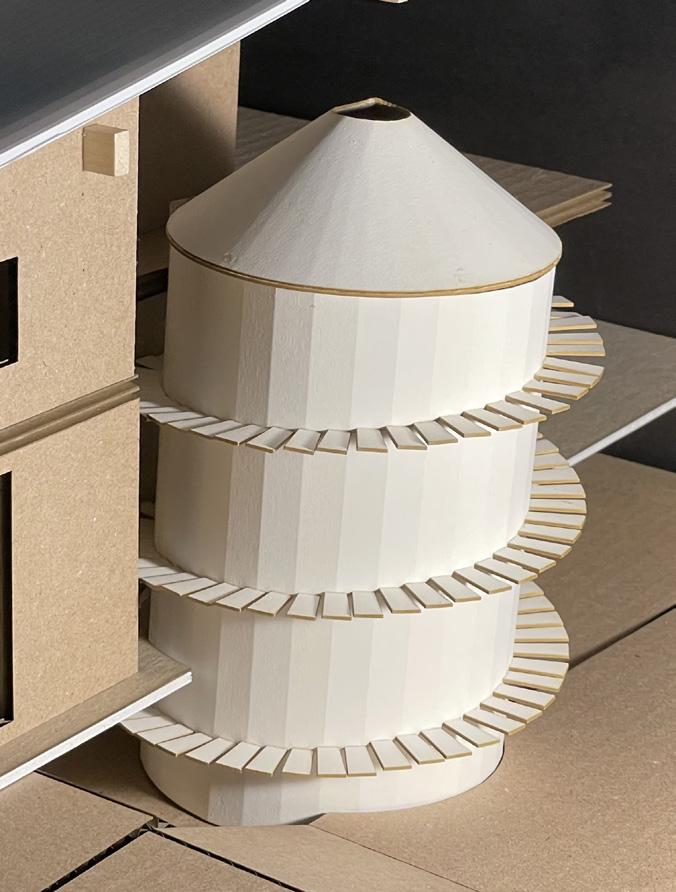
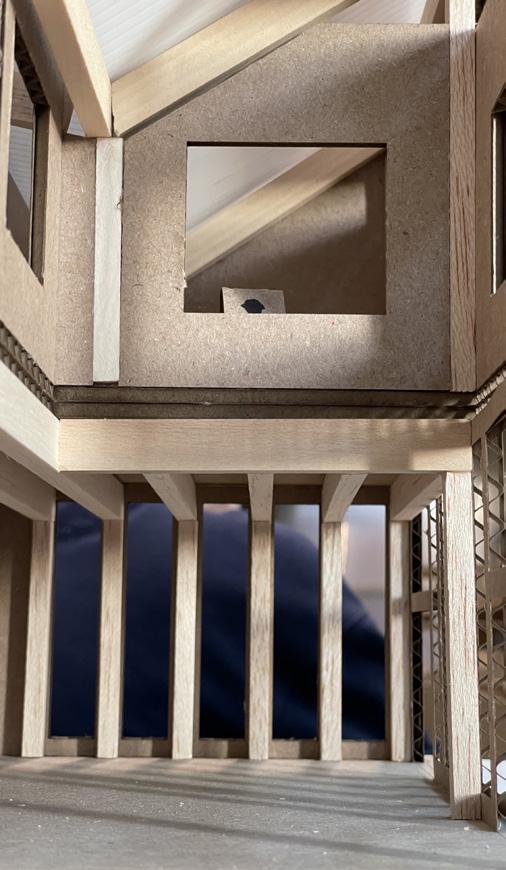

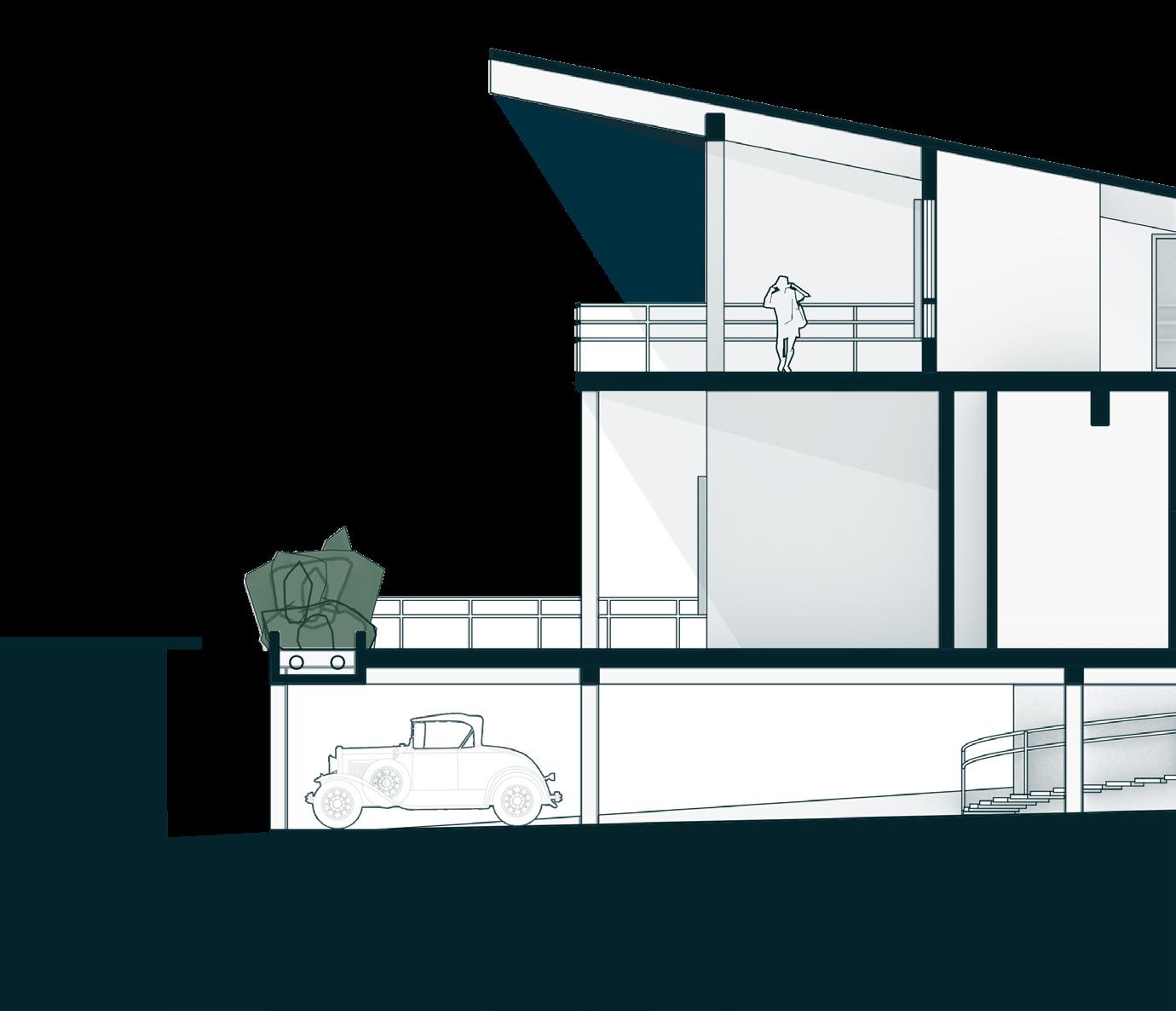
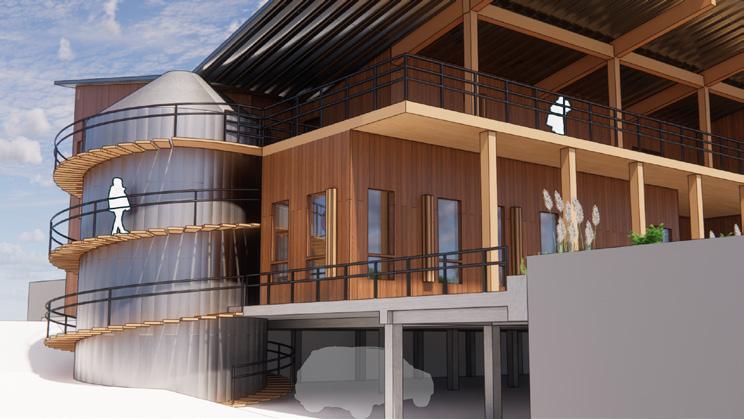
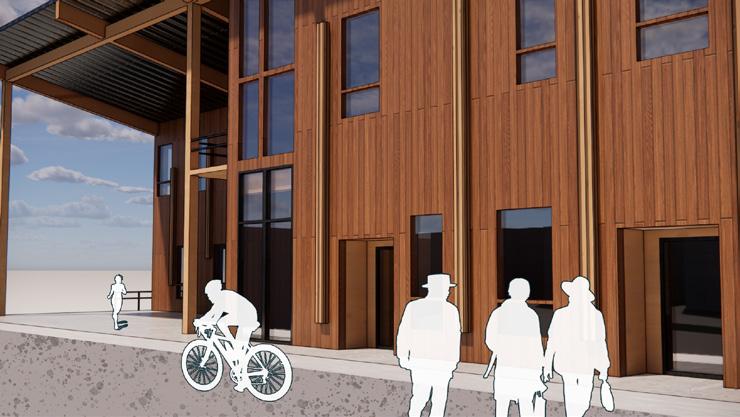


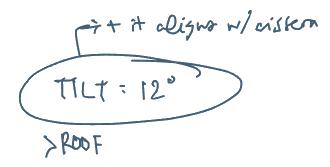
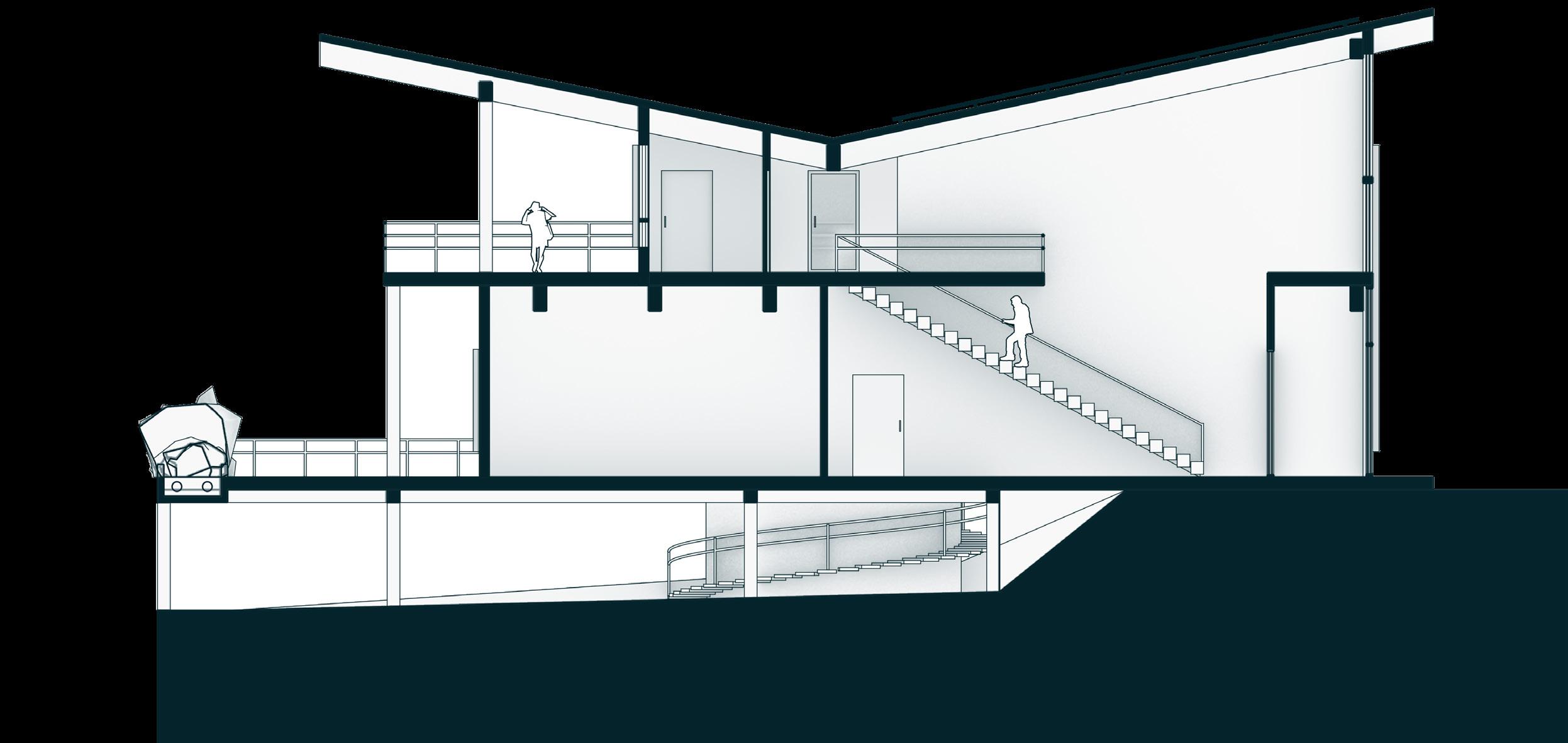
Course : ARCH401 W24
Instructor : Steve WithycombeThe Sliding Shelf was an iterative exploration done in the UW’s Furniture Studio. It addresses the problem of trying to fit items with different heights into shelf compartments that are too short. The project was guided with 3 design goals in mind to allow flexibility:
1. Flatpack 2. No hardware 3. Modular
This furniture piece feature sliding dovetail and radius joints carved on shelf edges with a router, which would fit into their respective slots on the vertical pieces carved with a CNC machine.
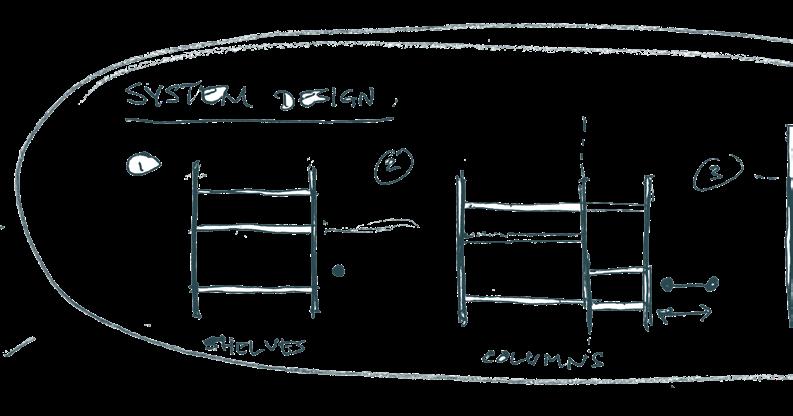
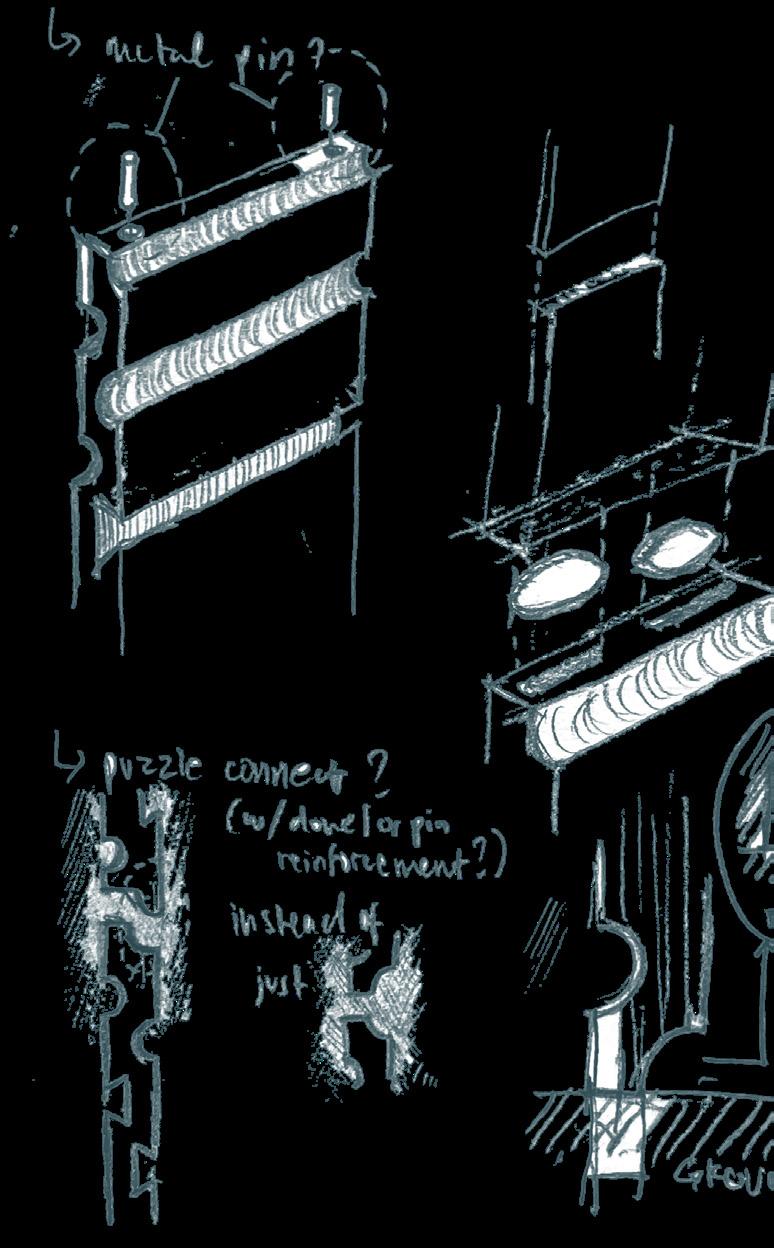
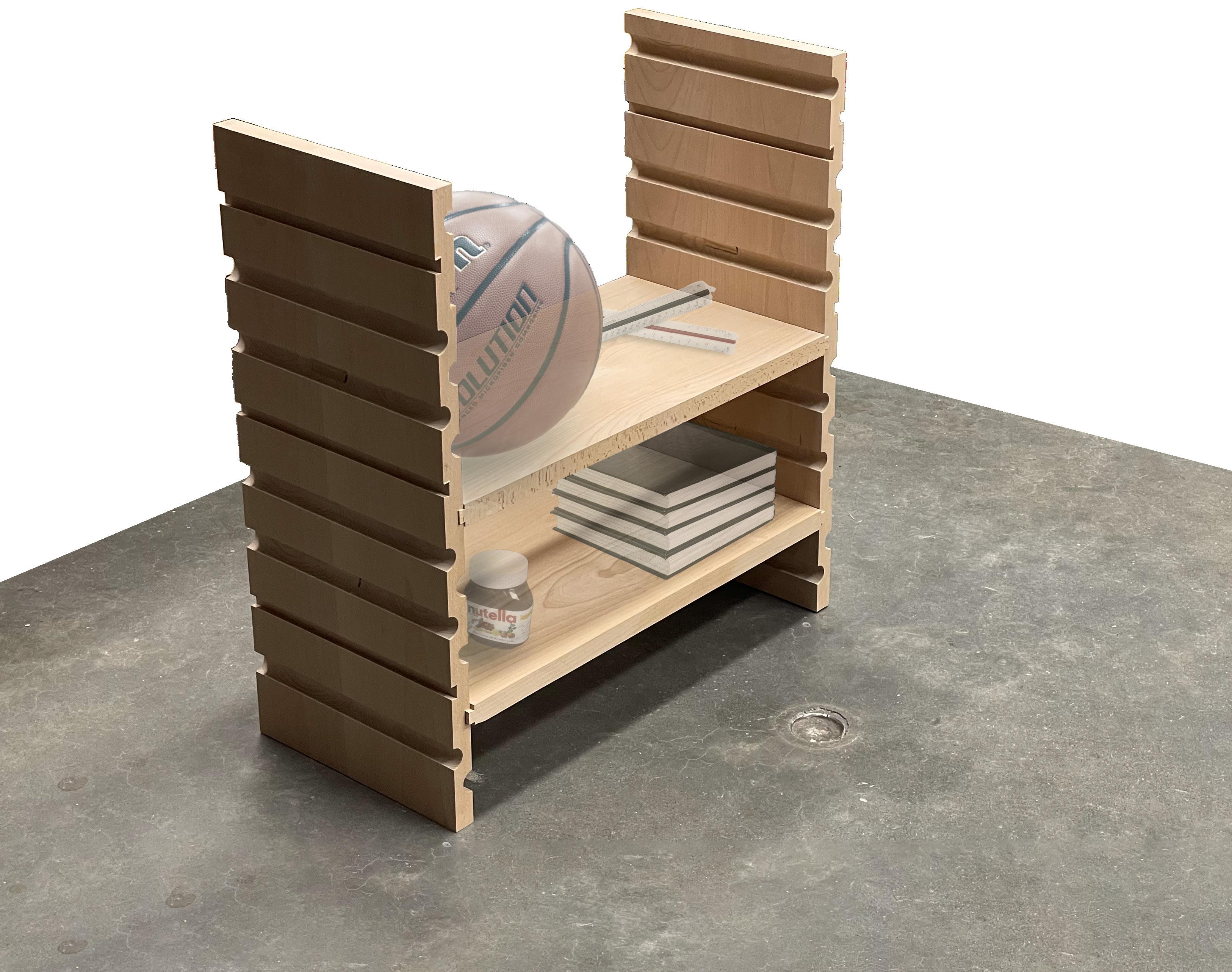
Fun fact: The shelf can double as a chair capable of supporting weight up to 160 l.bs.
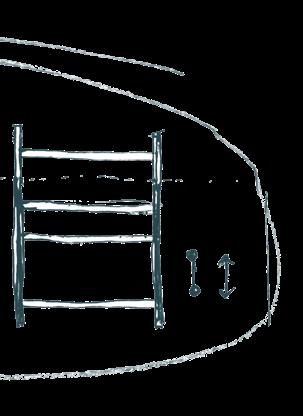

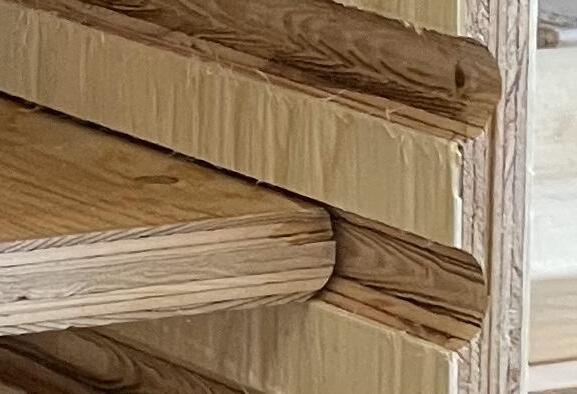
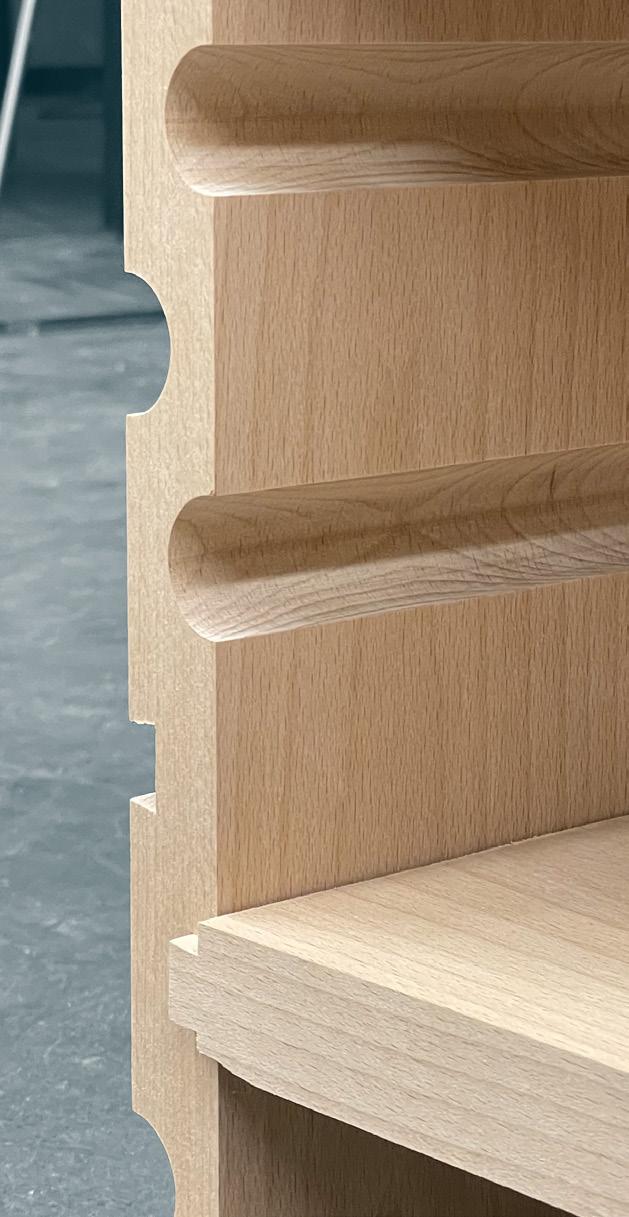
Detail and process shots.
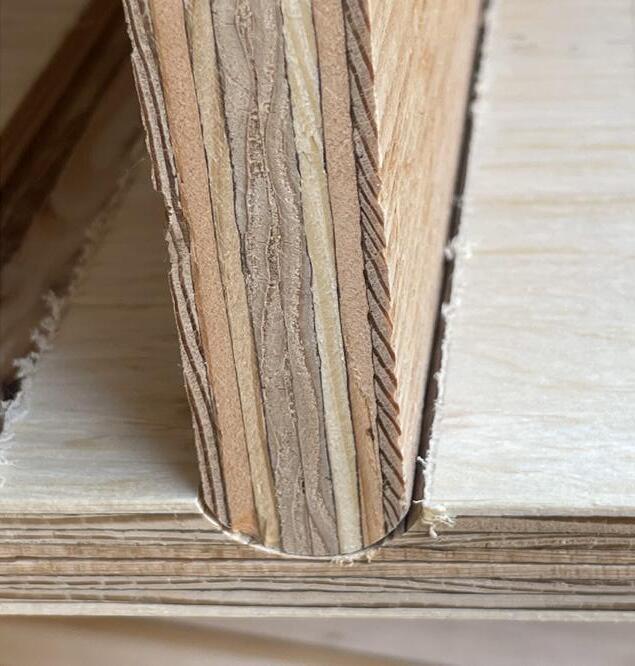

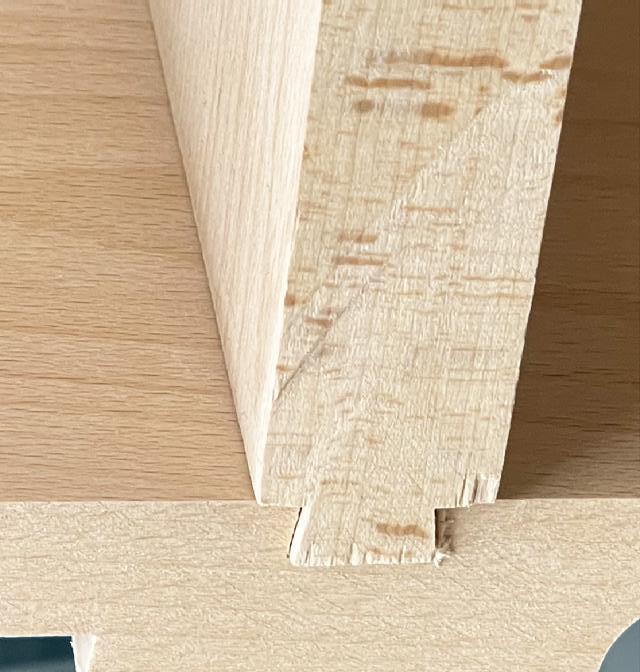

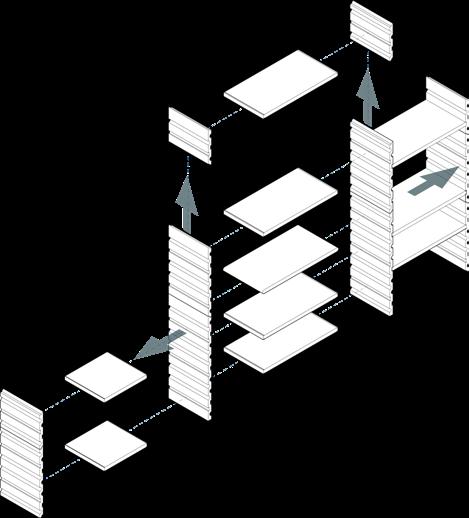
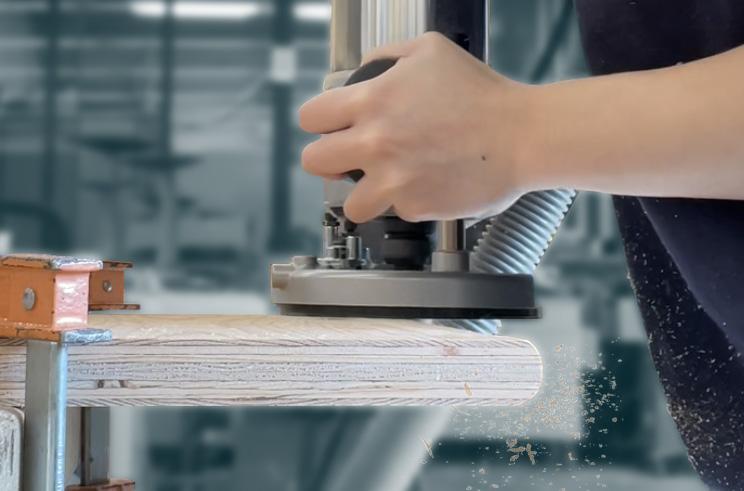

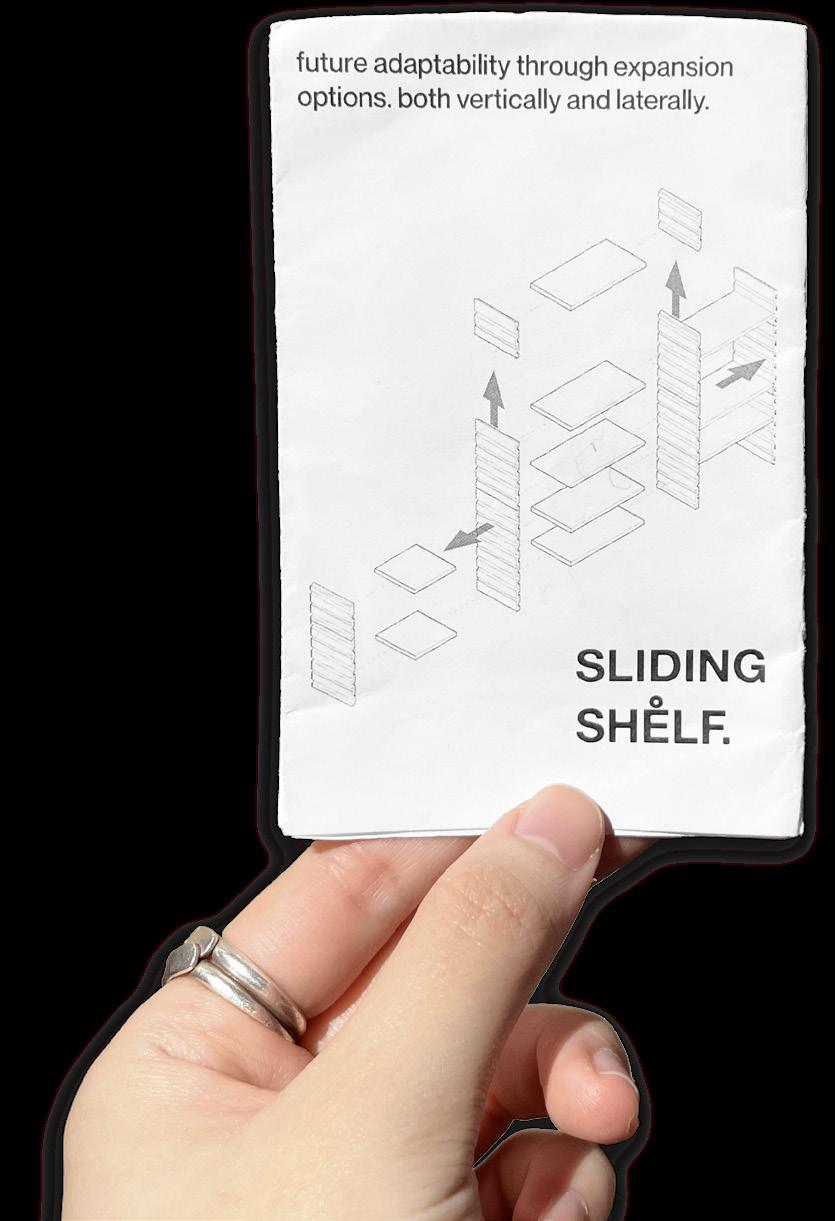

Course : ARCH301 W23
Instructors : Angela Yang and David Kagawa
Location : Georgetown, WA
Project Partner(s) : Jonny Bechtol
Taking inspiration from artist Do Ho Suh’s design philosophy, we reimagined an existing Shell gas station into a cultural center that highlights the neighborhood’s recent and pre-colonial history. It reimagines the space as a functional gathering and cultural space for the community.
The exhibition space serves to celebrate artist collectives that has recently surged in the neighborhood, cultivating its current community. The below-grade amphitheater functions as a space that gives a voice, its design inspired by the architectural language of the Duwamish longhouse.
To shed light on the site’s history itself, the Shell sign remains part of the site as a mark of what it once was.

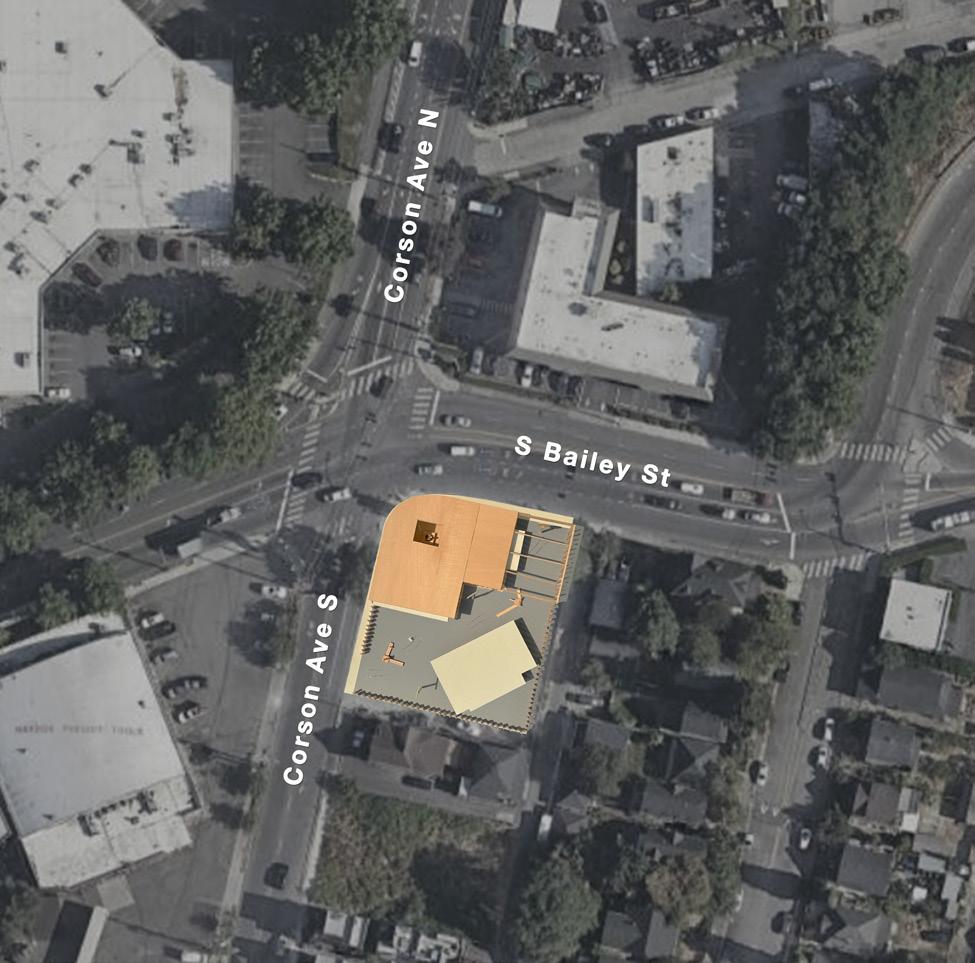
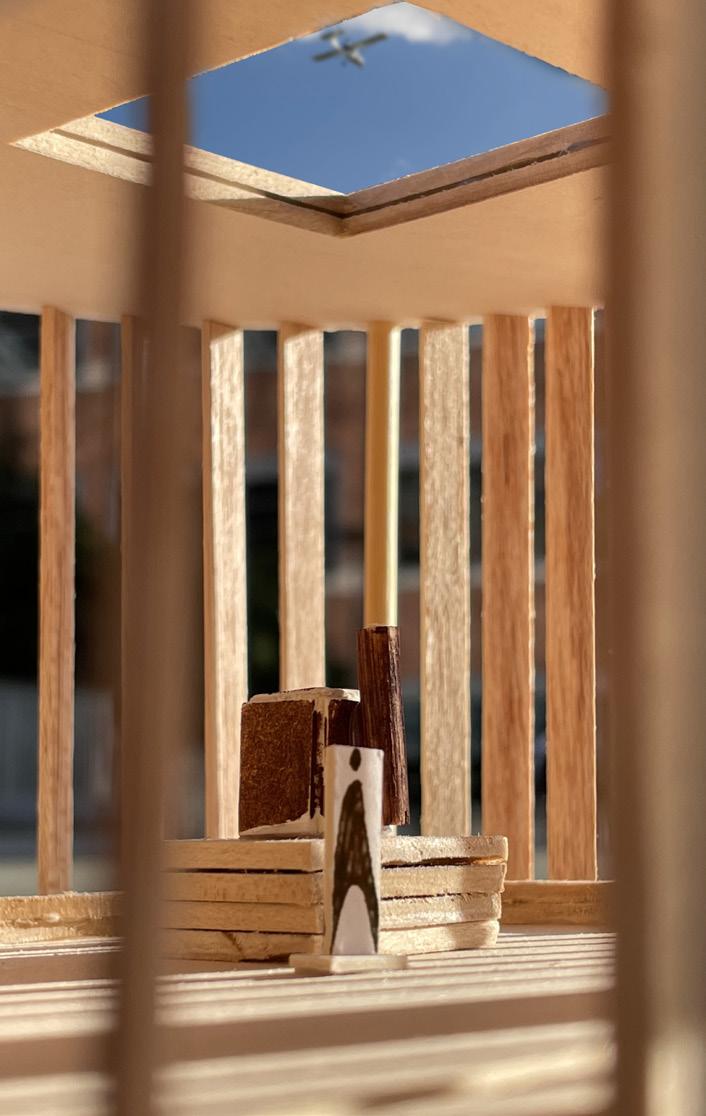

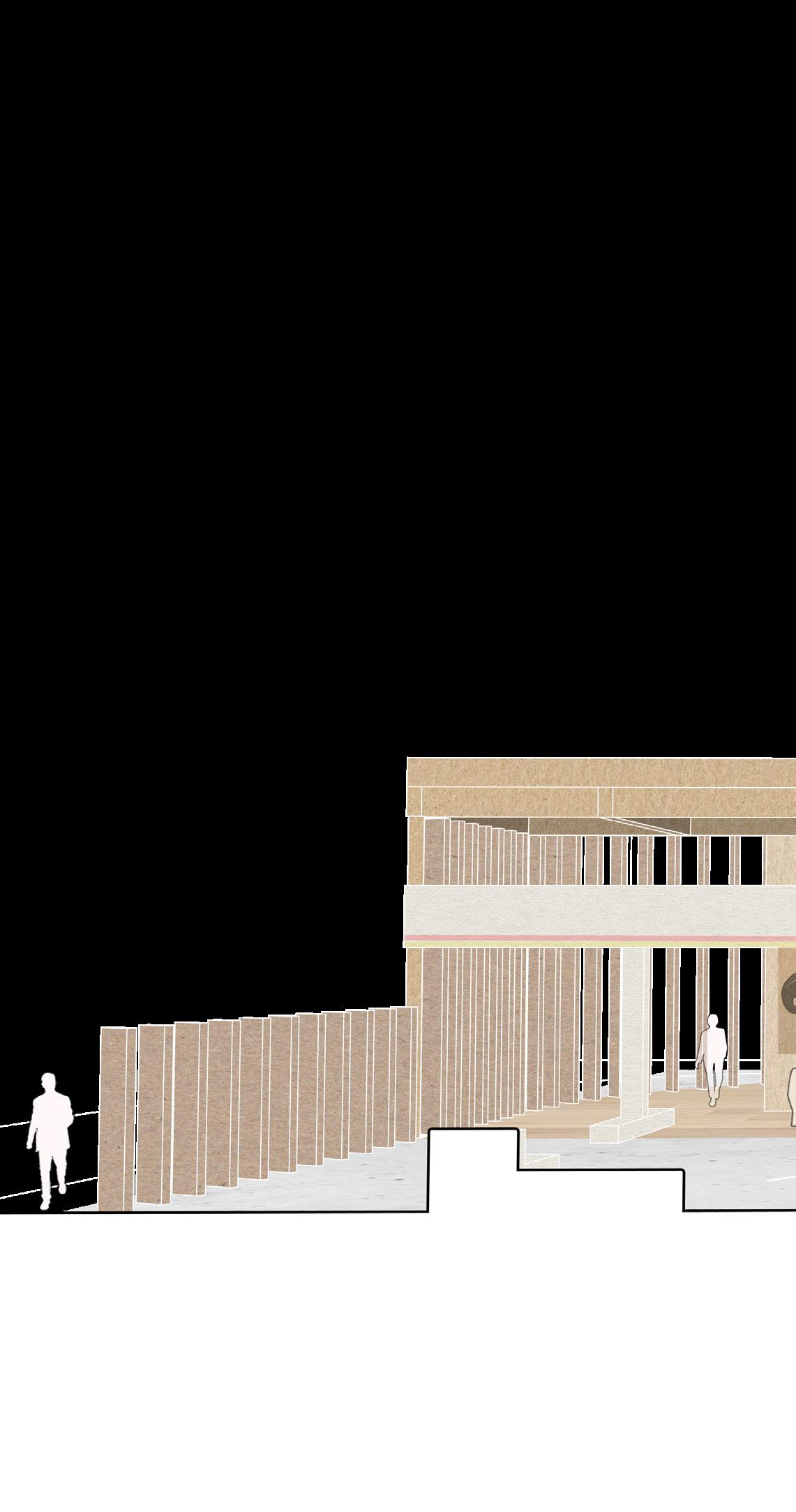 Exhibit interior and skylight looking northwest.
Existing Shell gas station on site looking north-east.
Exhibit interior and skylight looking northwest.
Existing Shell gas station on site looking north-east.
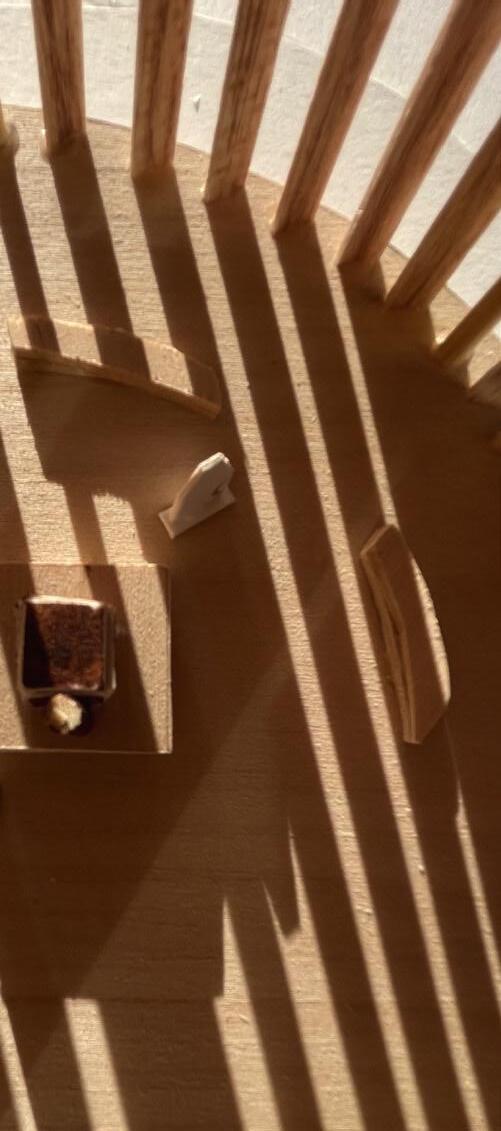
from exhibit skylight.
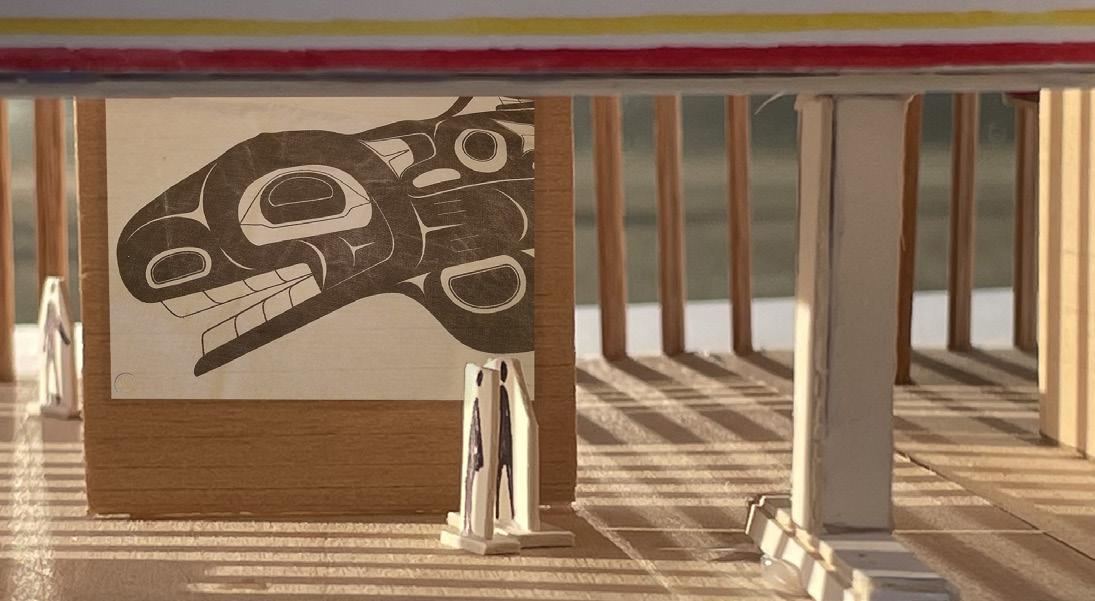
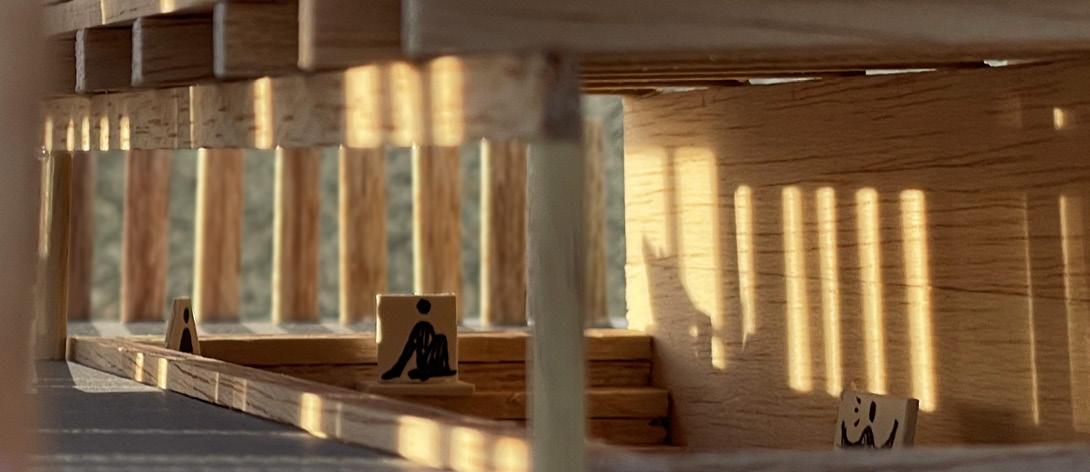
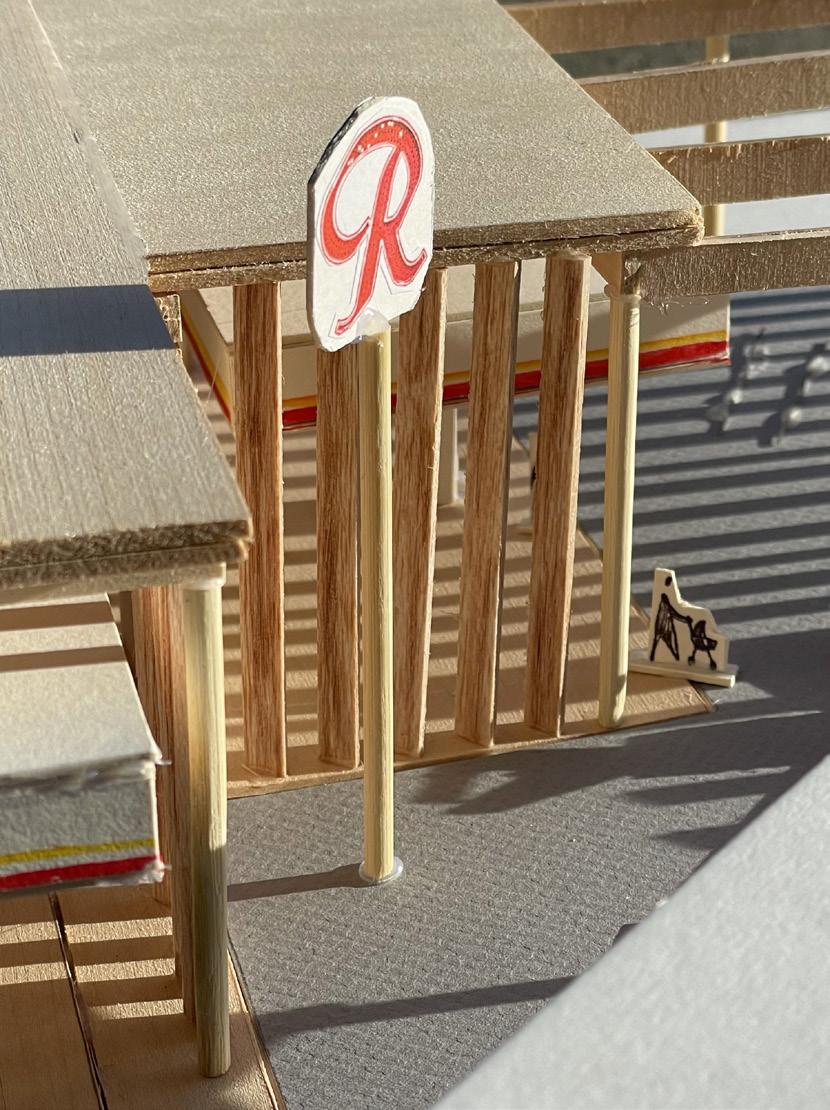
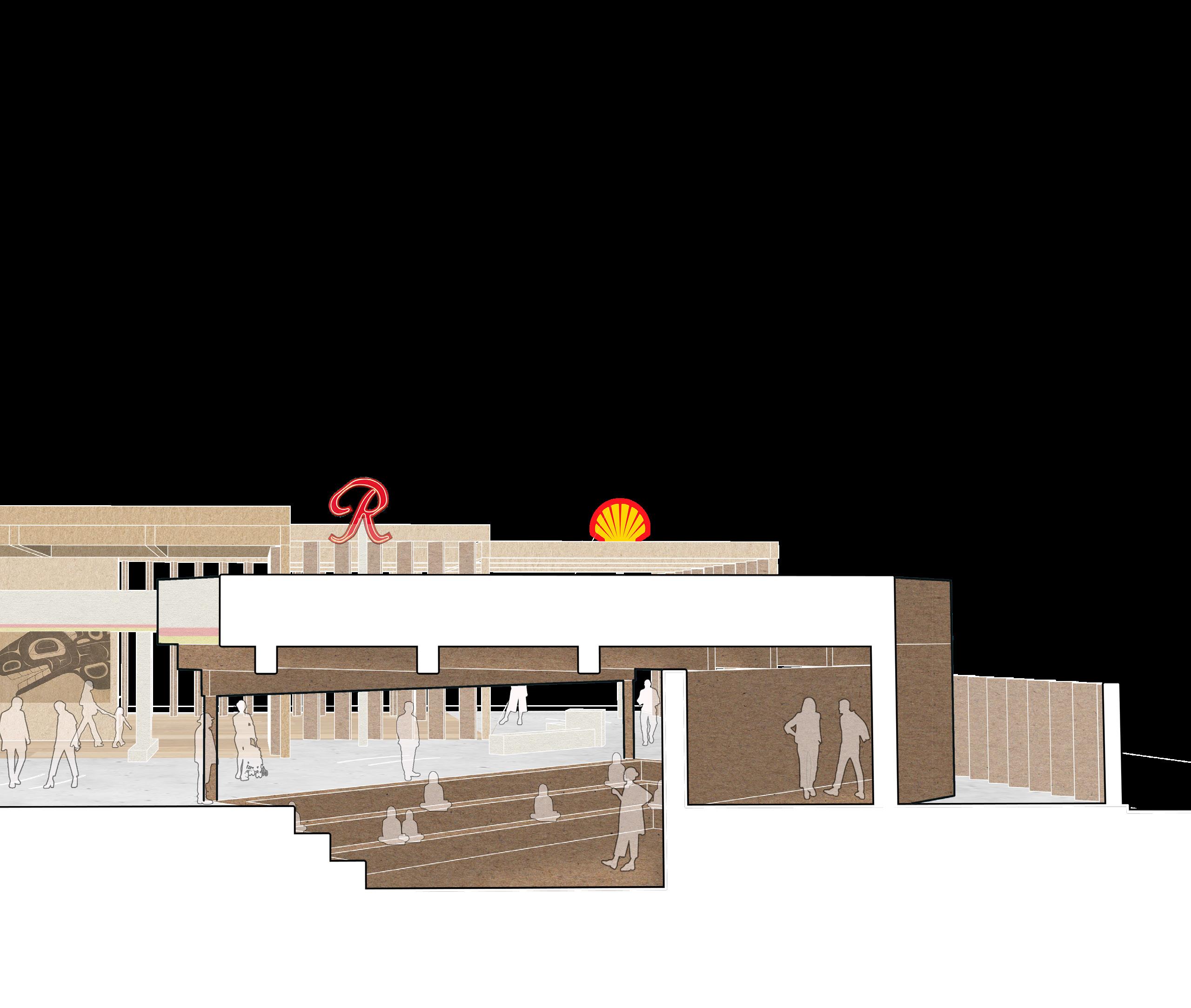
Course : ARCH302 SP23
Instructors : Junichi Satoh, Matt Fujimoto, Elisa Renouard, Dan Stettler
Location : South Lake Union, Seattle
Spotlights proposes a series of urban pods, tasked to occupy leftover spaces, nooks and crannies, and undiscovered pockets of the city to create excitement!
Spotlights’ concept works around taking media that are usually enjoyed in large gatherings and fragmenting them to be enjoyed in smaller, more intimate groups. It fosters human interaction through creating a ground of mutual interest.
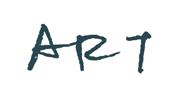


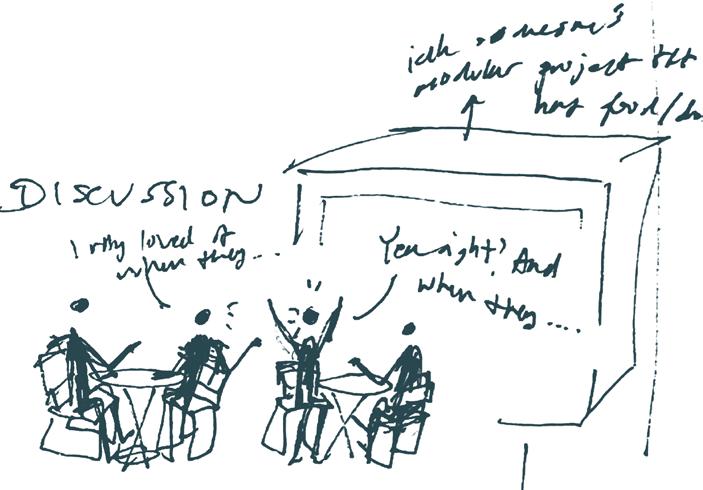
The proposal includes collaboration with local creative establishments such as:




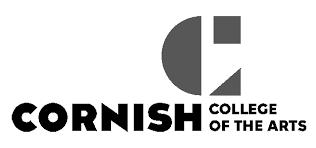

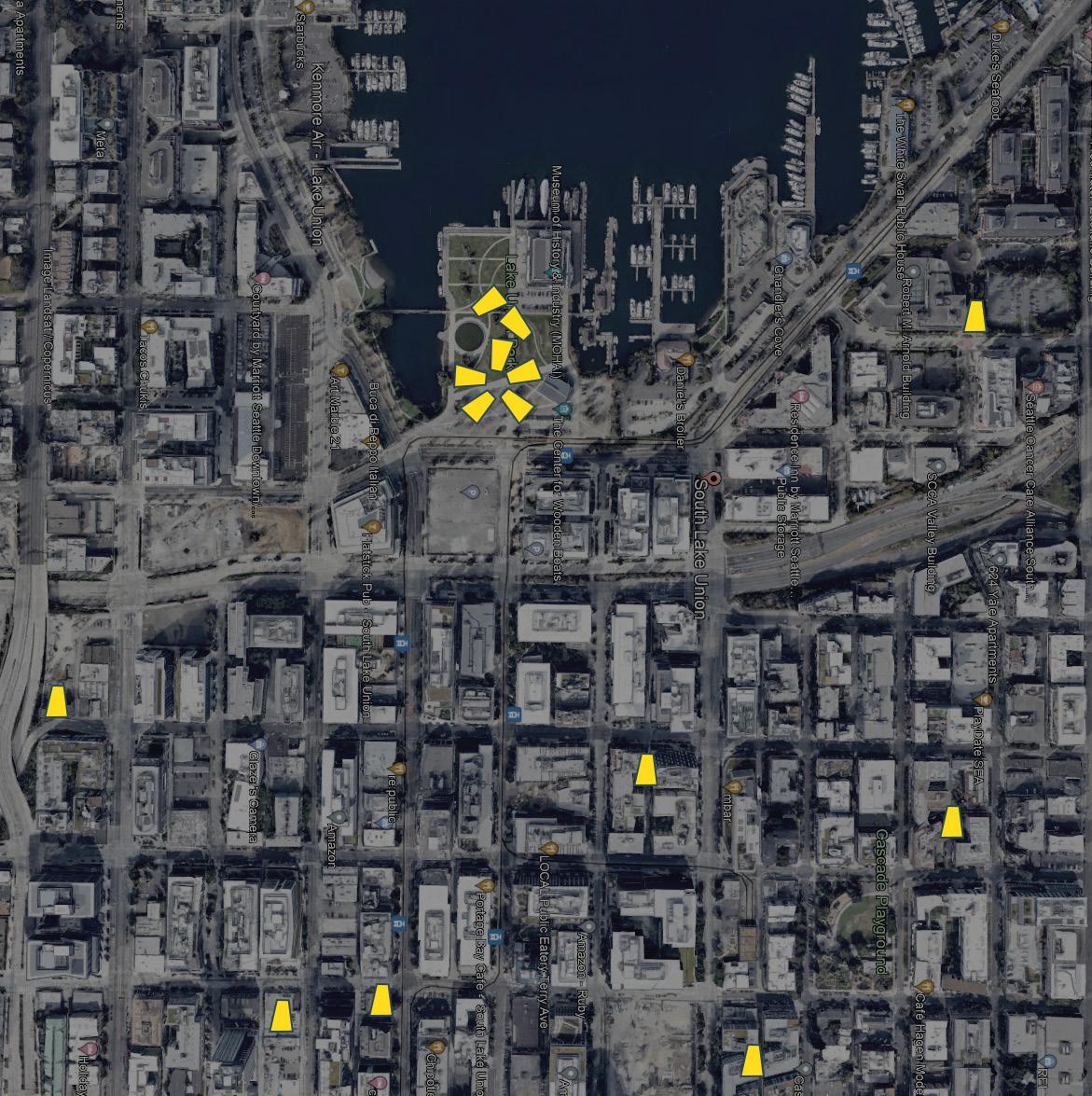
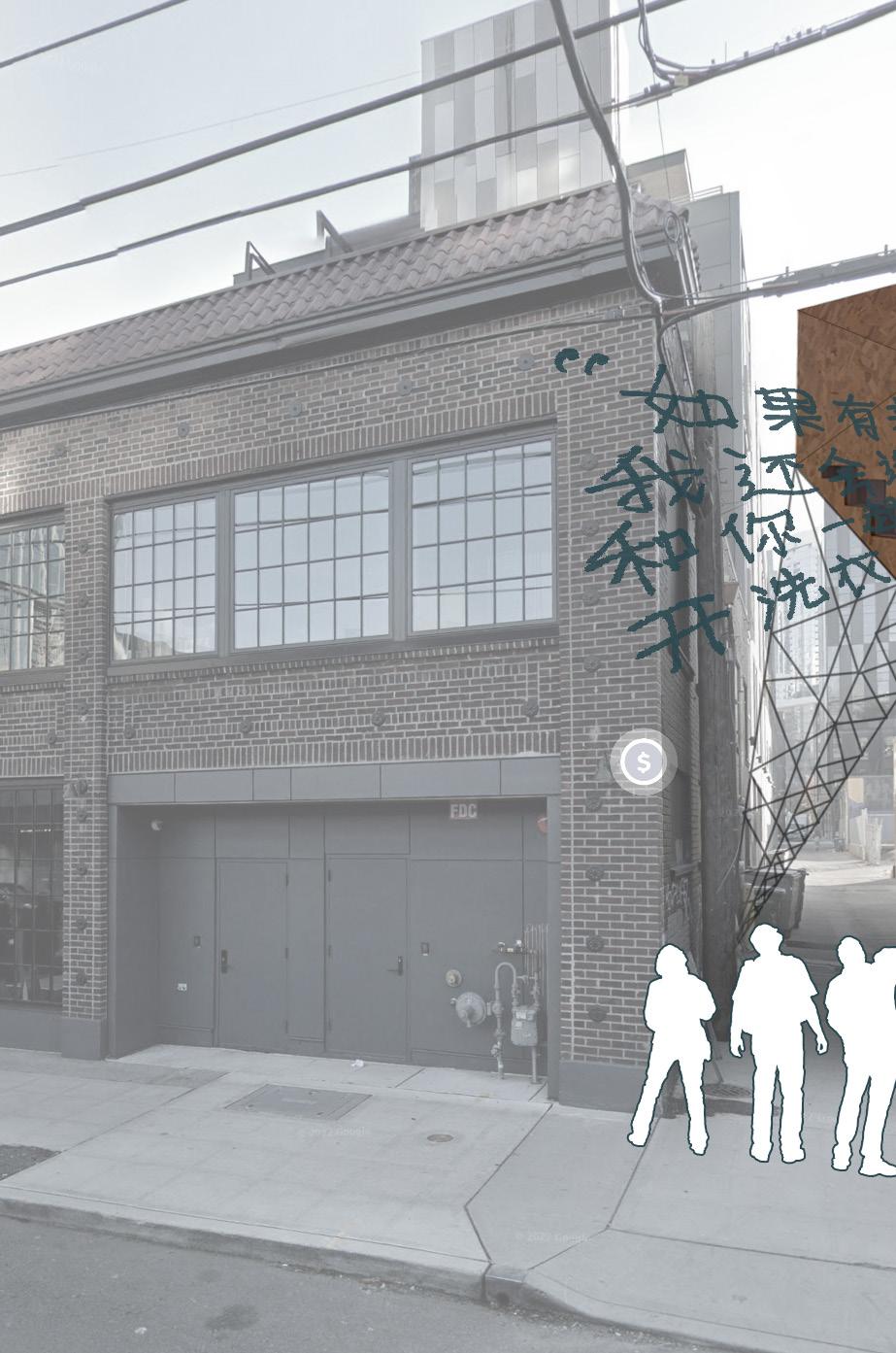

 Film spotlight
Lake Union
Lake Union Park
Sound leaking from a film spotlight suspended in an alleyway.
Film spotlight
Lake Union
Lake Union Park
Sound leaking from a film spotlight suspended in an alleyway.
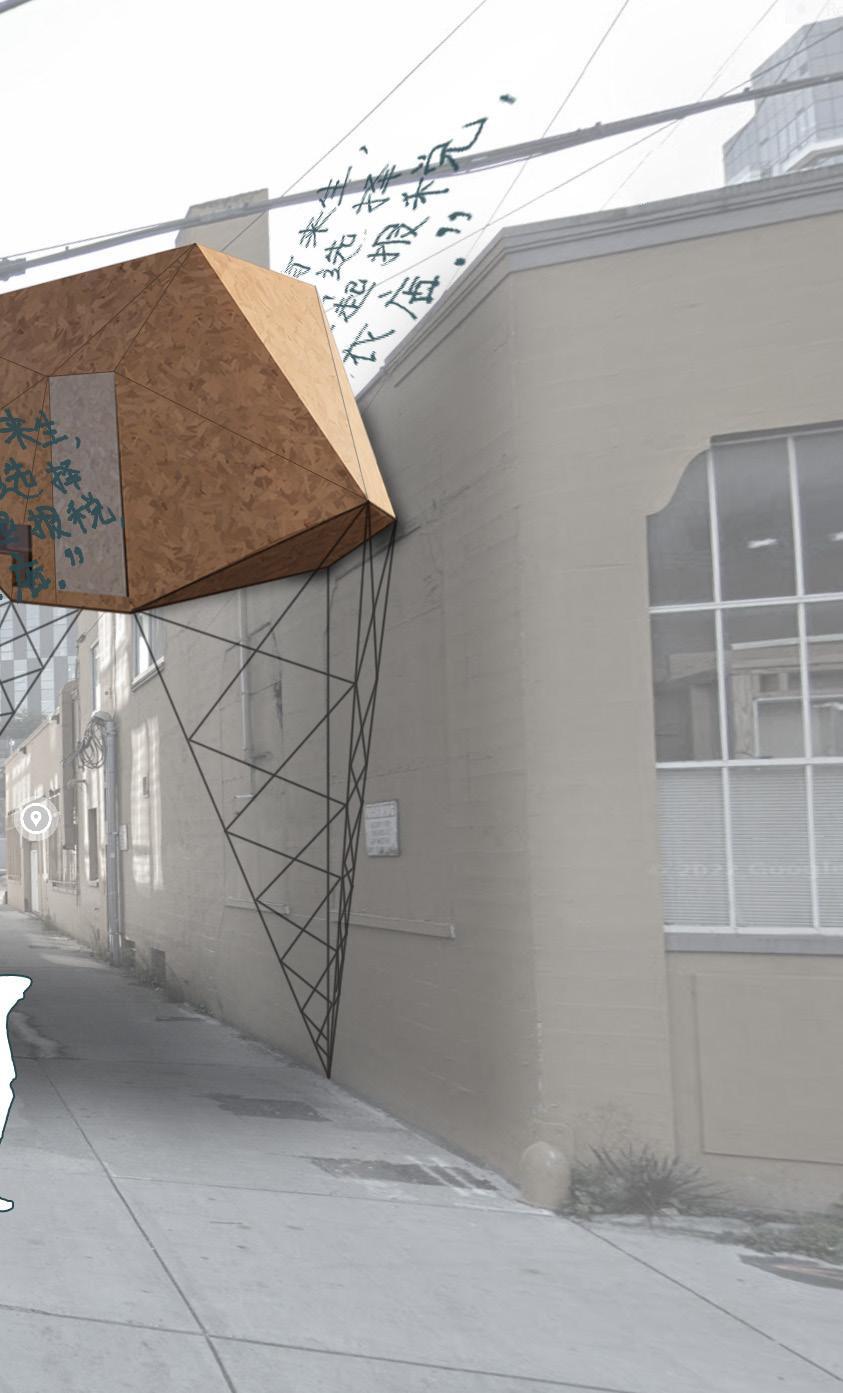

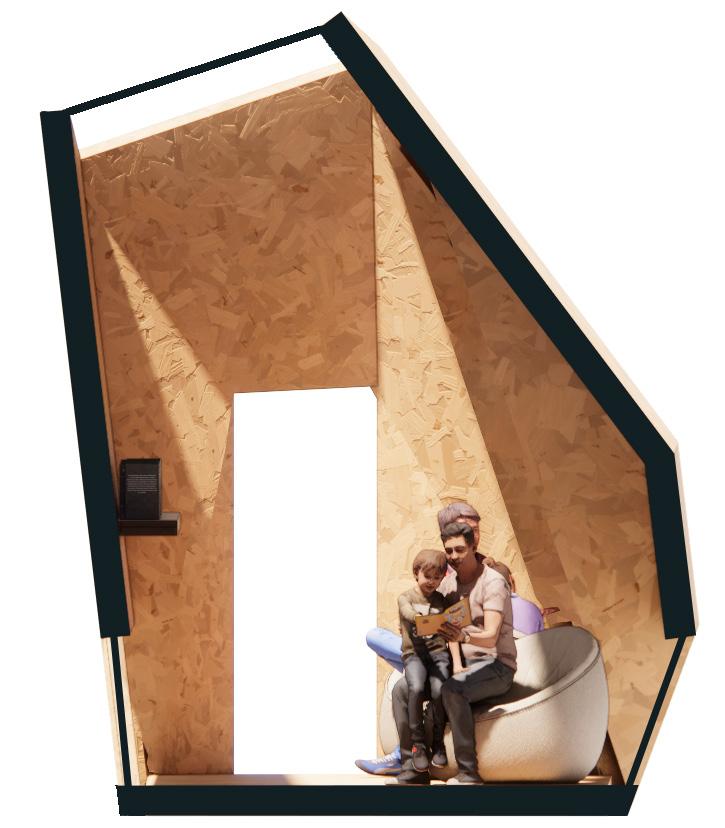


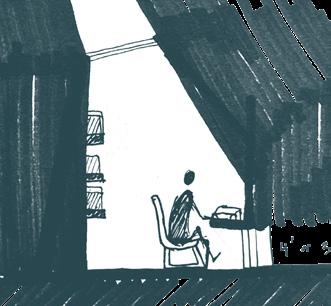

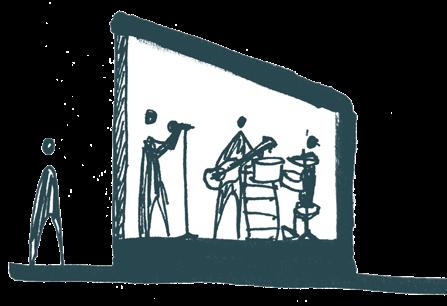
Course : ARCH301 W23
Instructors : Angela Yang and David Kagawa
Location : Georgetown, WA
Interlocking is a living quarter that houses a skateboard artisan located within a proposed creative complex in Georgetown, Seattle. With a public skatepark on the ground floor, topped with a wood fabrication shop and residence above it, the artist not only enjoys the building for themselves but is also able to share it with the larger community!

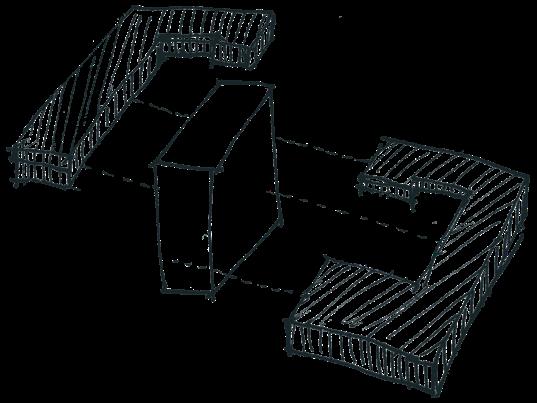
It feautures a concrete half pipe that pierces through the building and towards the sky, functioning as a core structural member behind its bold architectural gesture that shapes the language of the building.


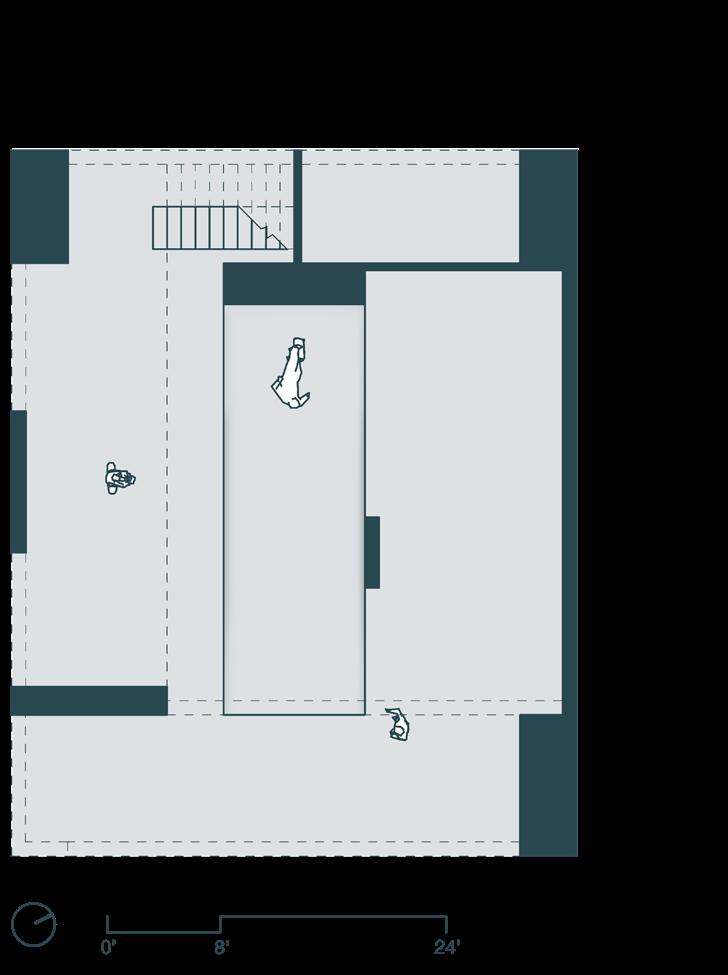 1/4” scale model of building, chipboard and wood
Wood shop
1/4” scale model of building, chipboard and wood
Wood shop
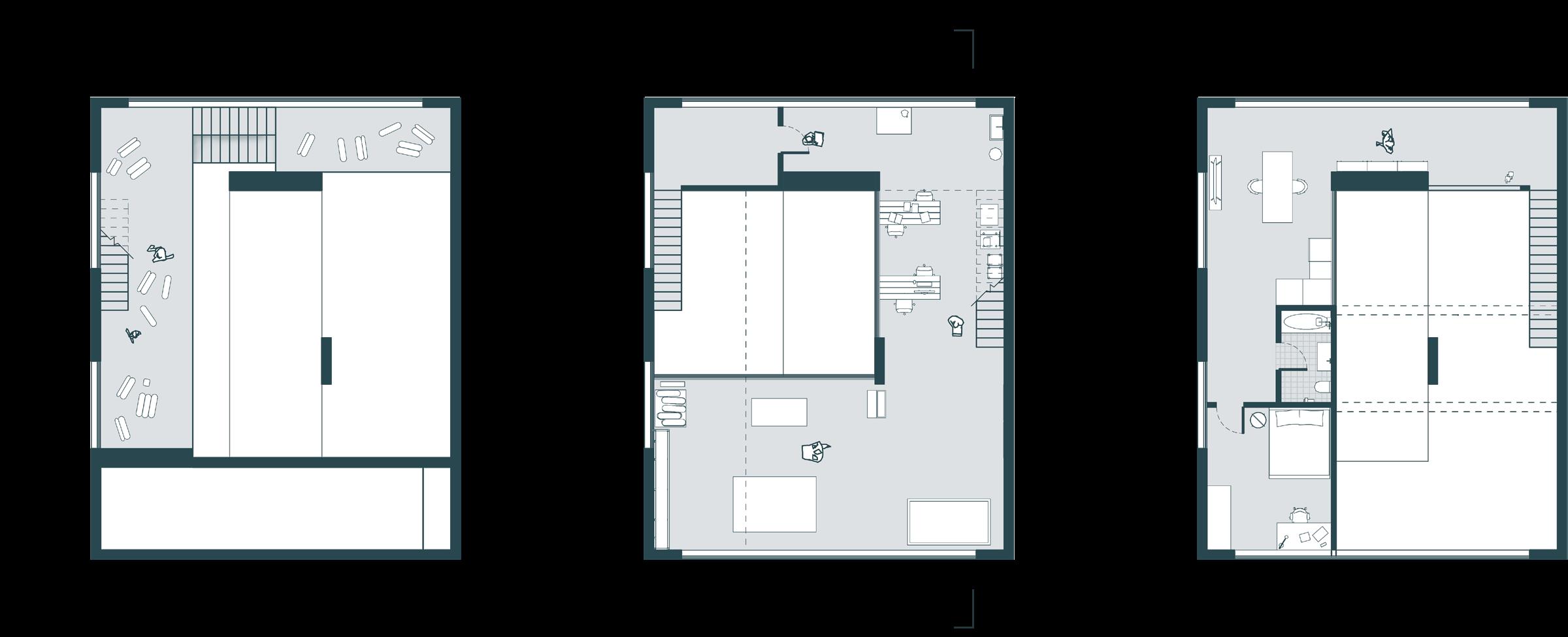
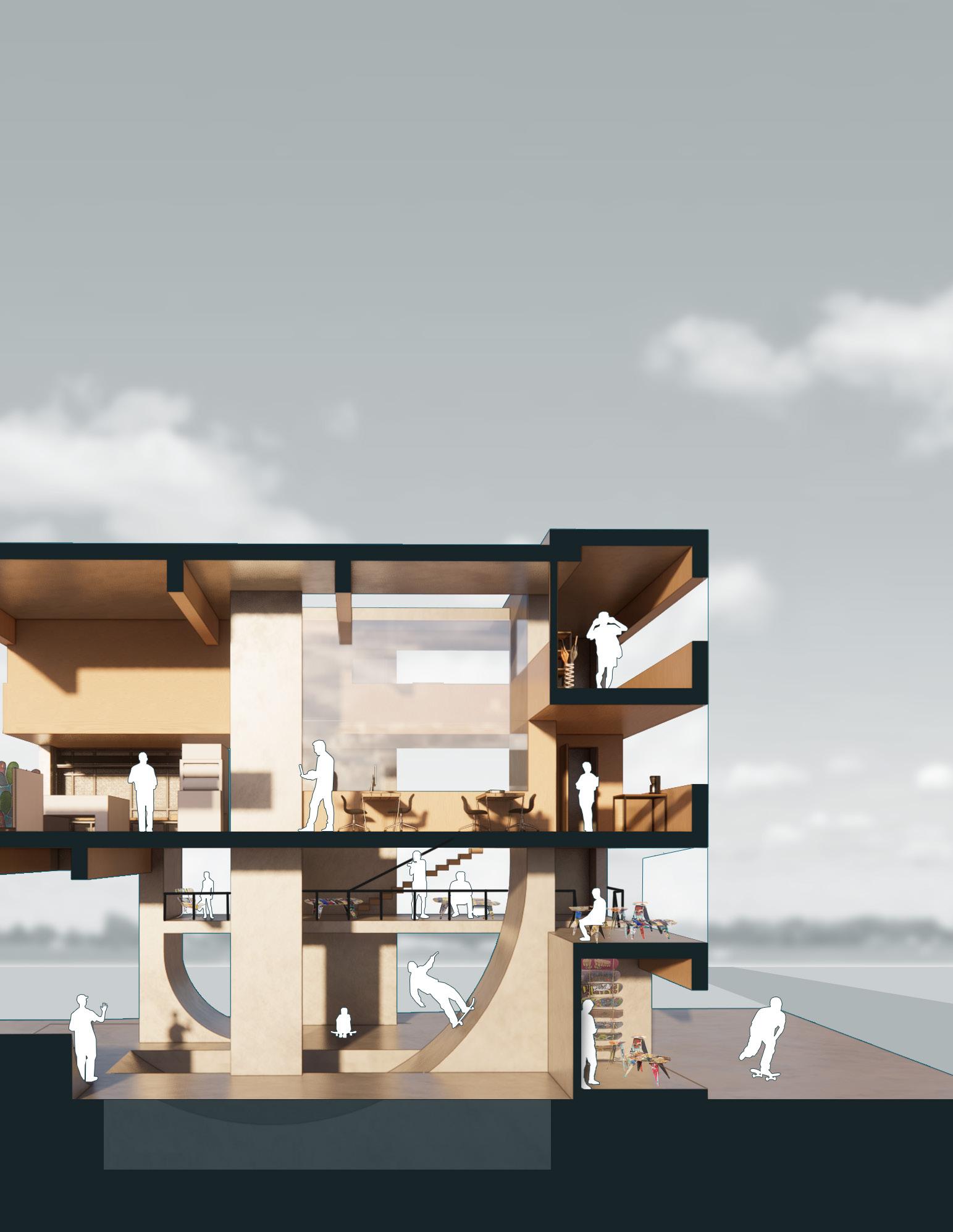
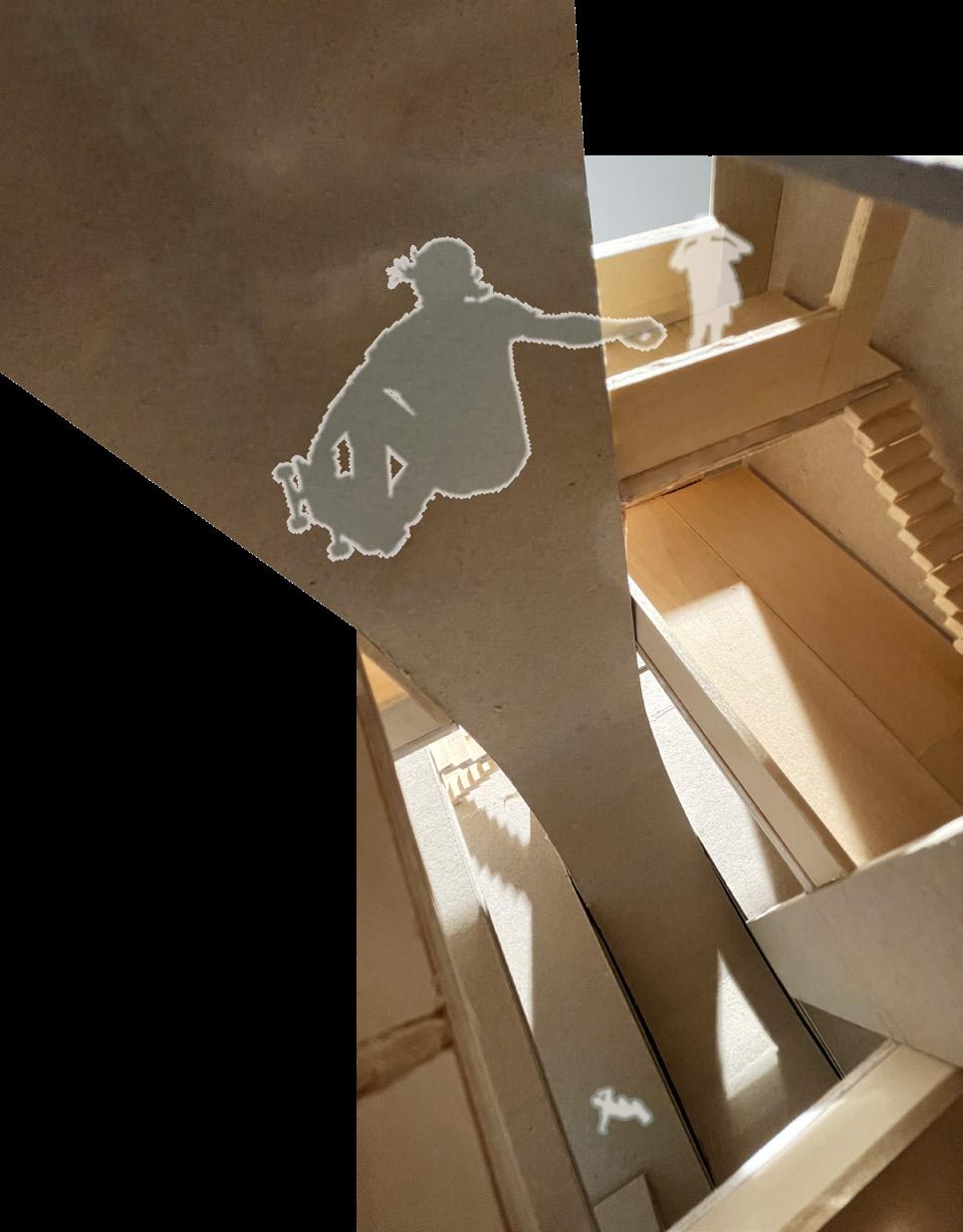
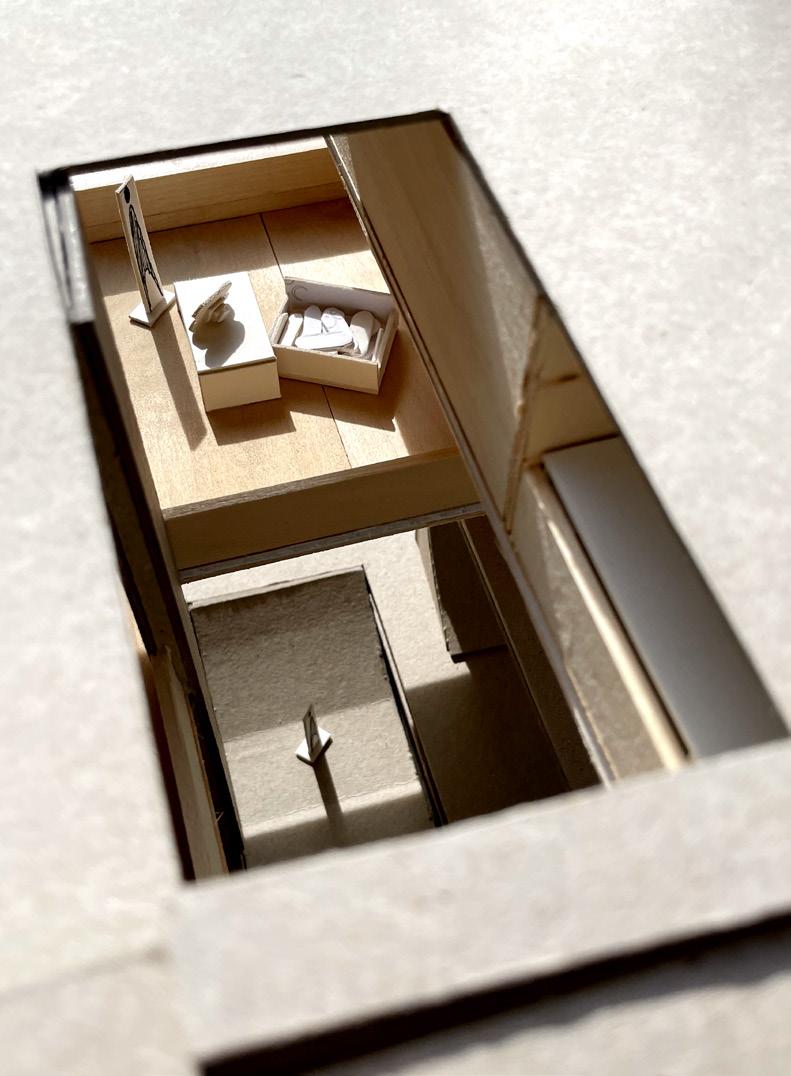
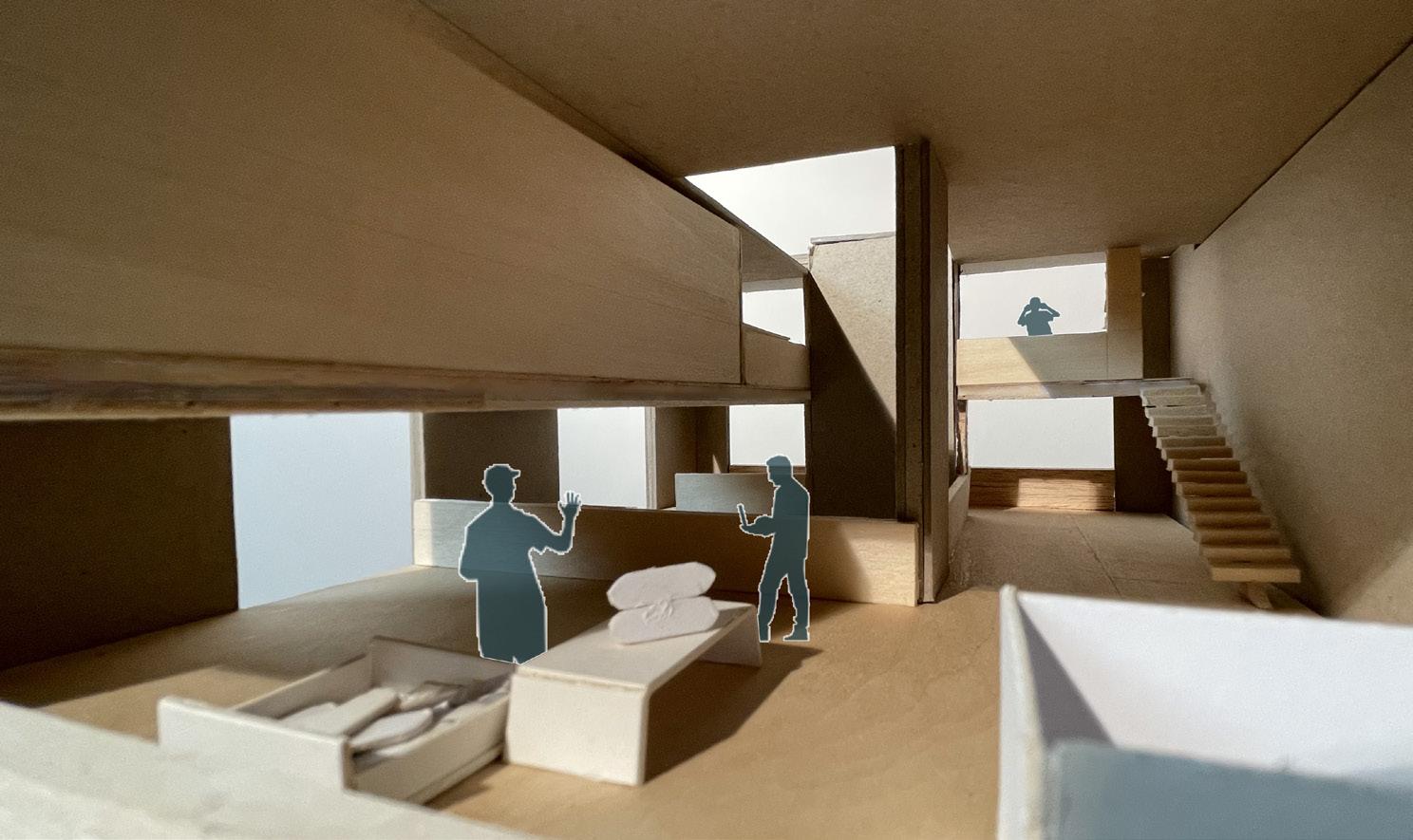
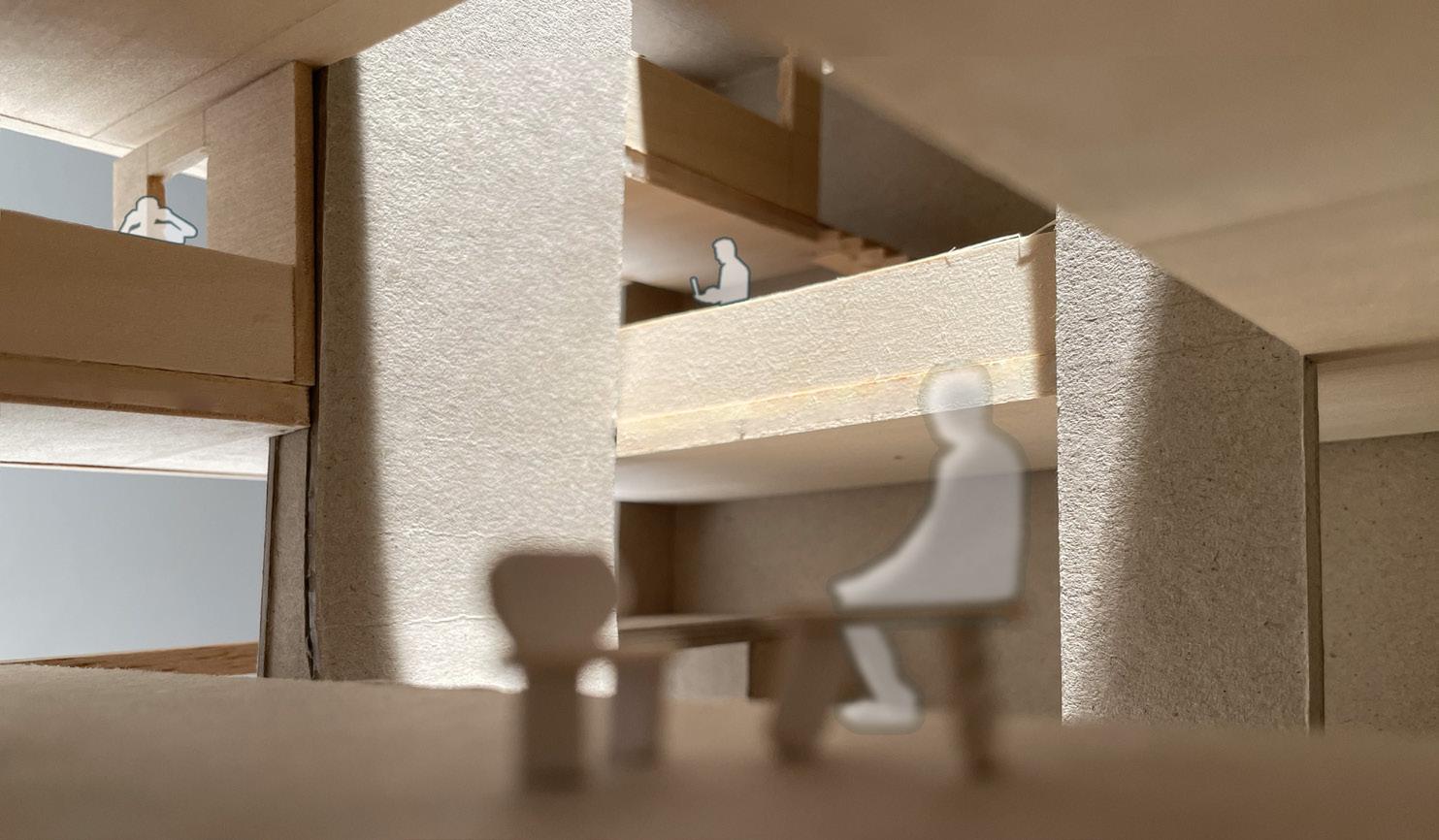 View into Wood Shop.
Looking down the half pipe.
Looking down from roof.
Half pipe from viewing platform.
View into Wood Shop.
Looking down the half pipe.
Looking down from roof.
Half pipe from viewing platform.

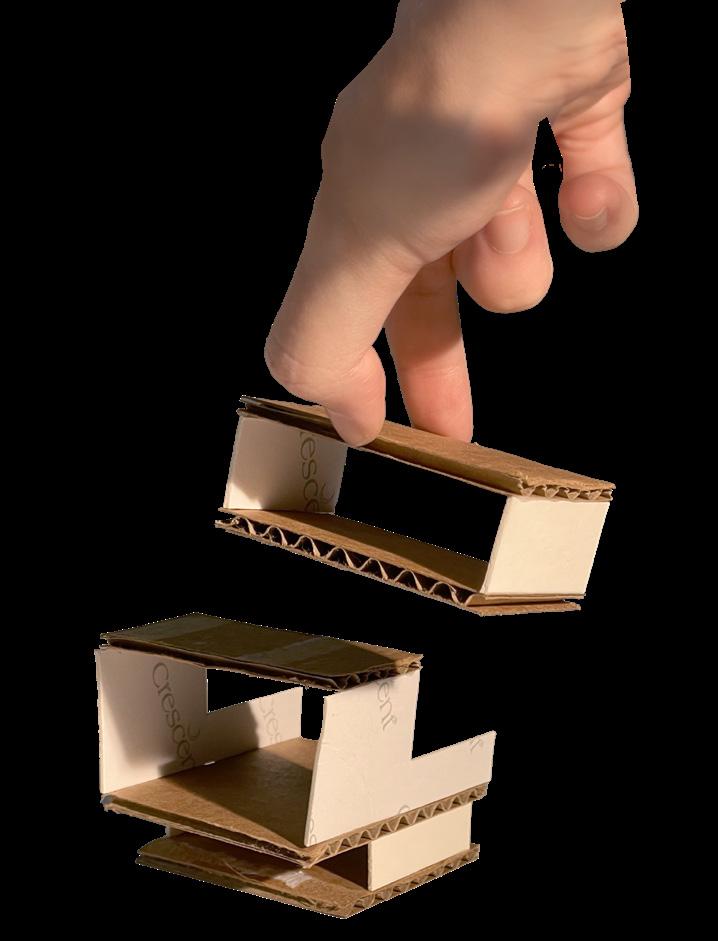
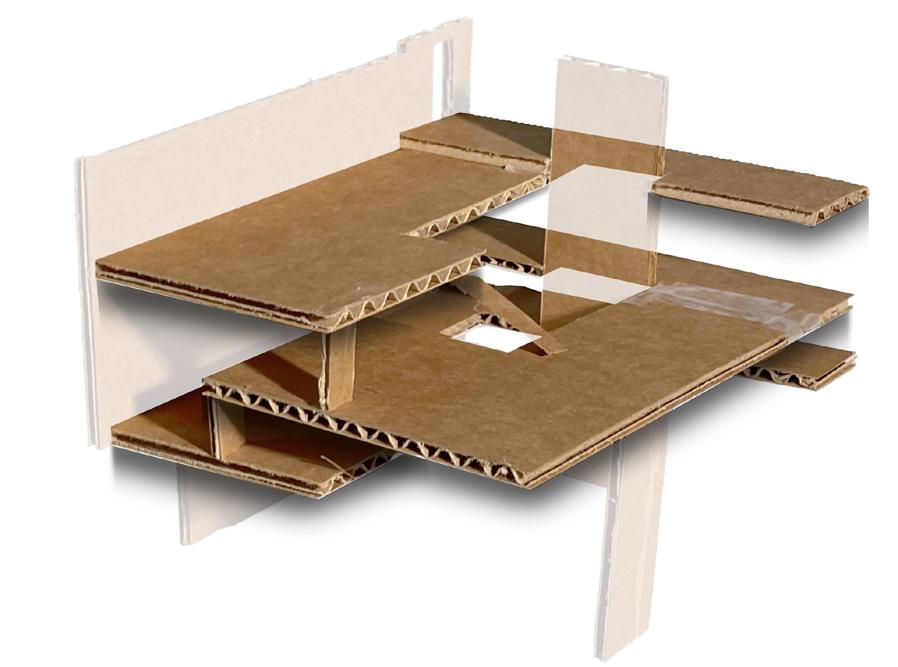
Study
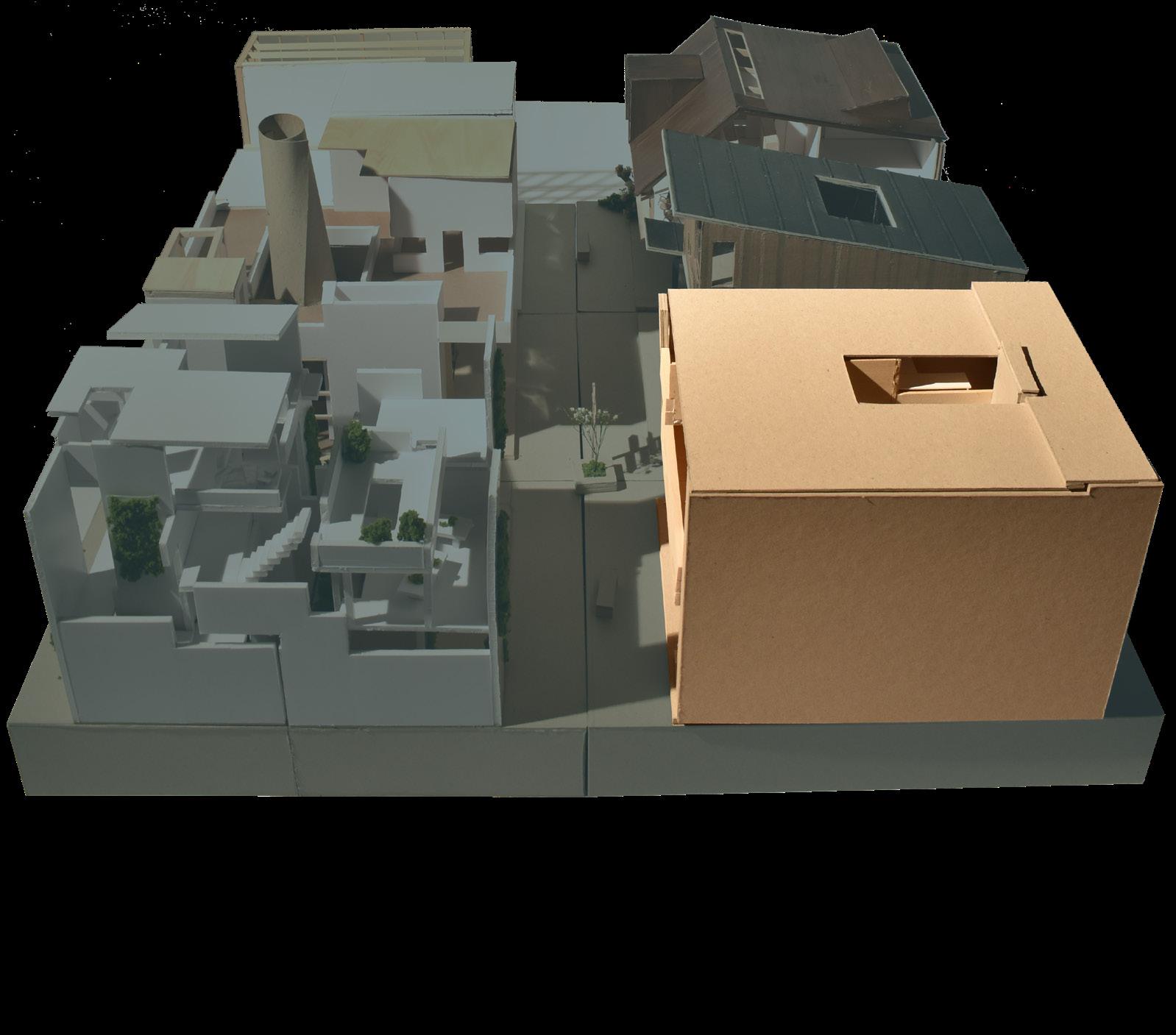
Videography is an outlet I use to express my passion and experiences in life, developing skills in visual storytelling and marketing.
I have given volunteer and paid service to student organizations, as well as the UW Department of Architecture, to promote their communities.
All works are shot on an iPhone, edited on Capcut mobile and Adobe Premiere Pro.


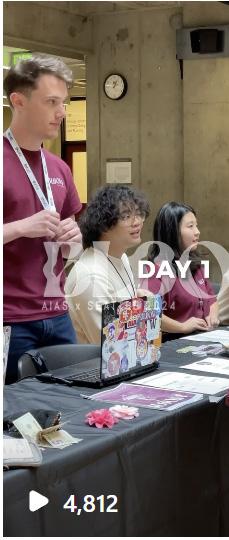
(Left) Short-form video collection of UW Architecture and student organization related content.
(Right) Video tour of UW Architecture published on YouTube.
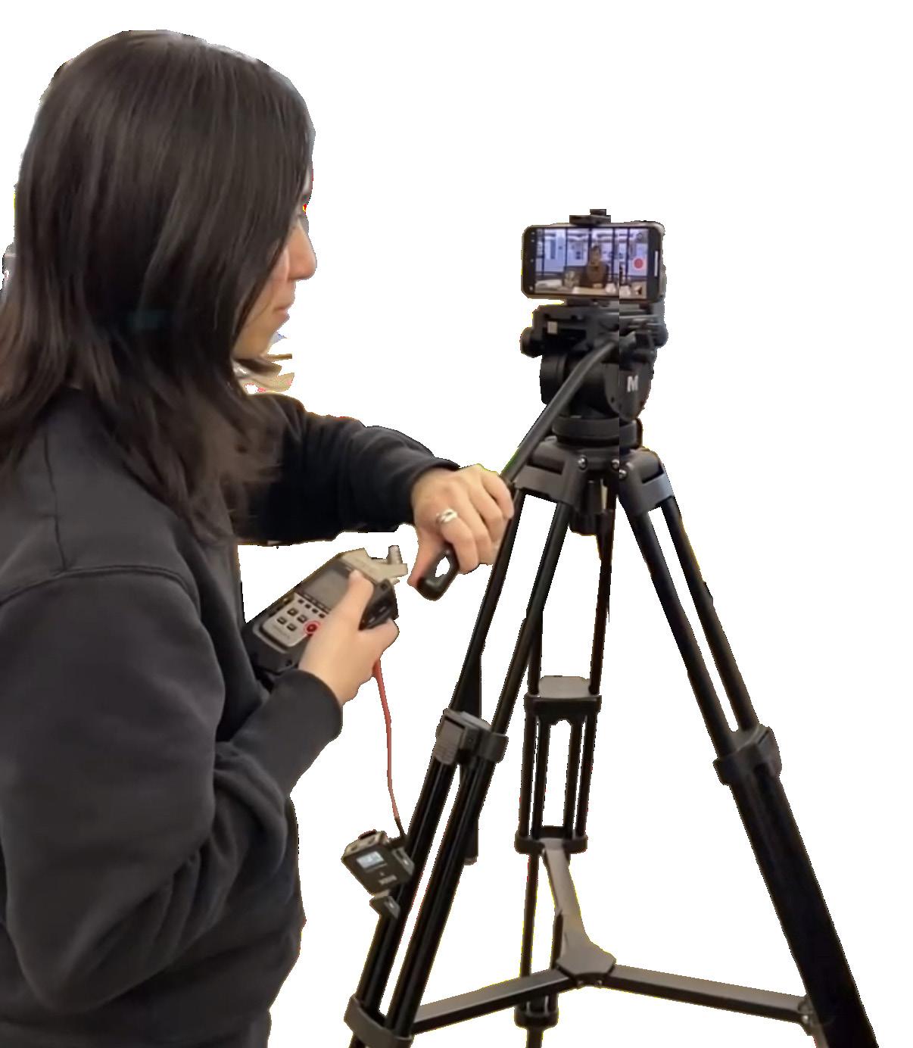

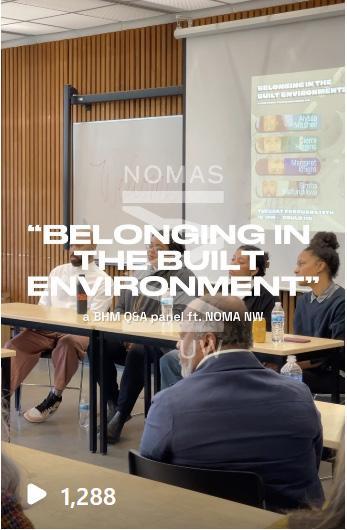
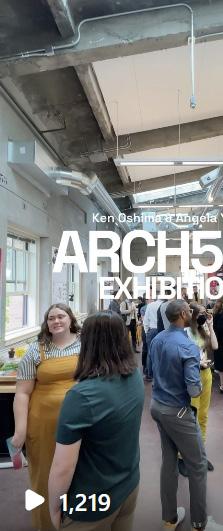
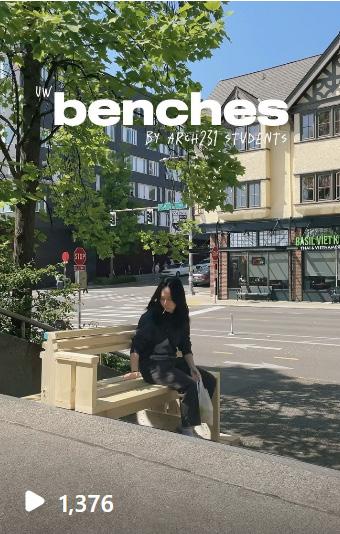
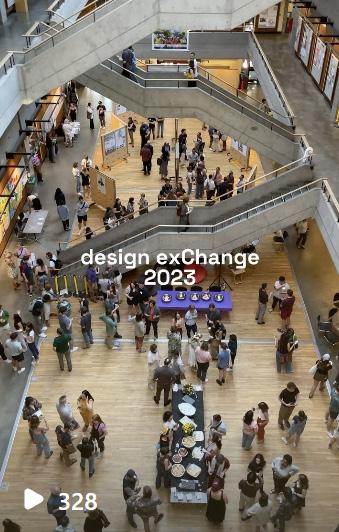
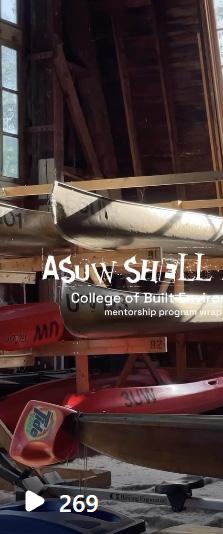



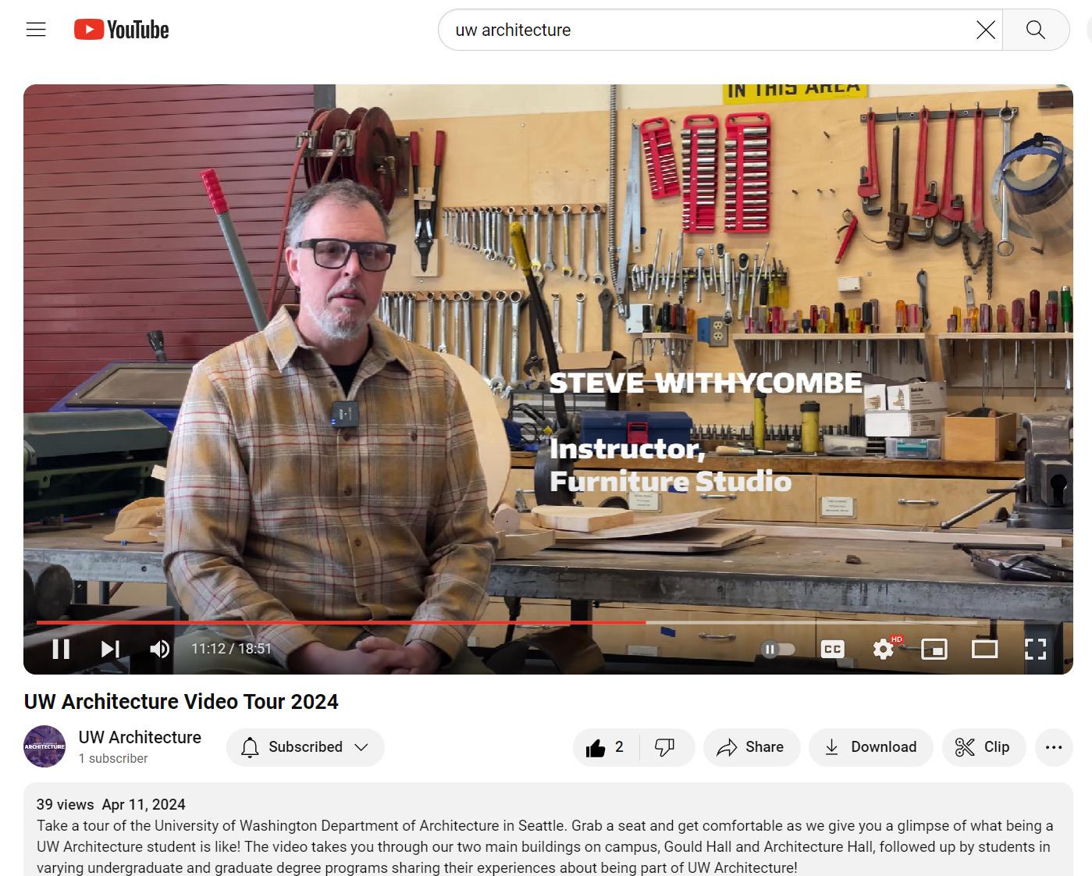
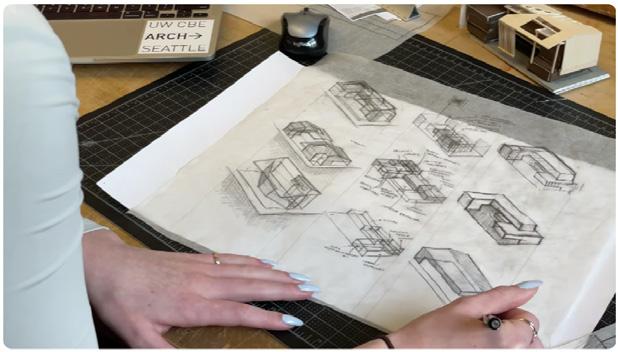

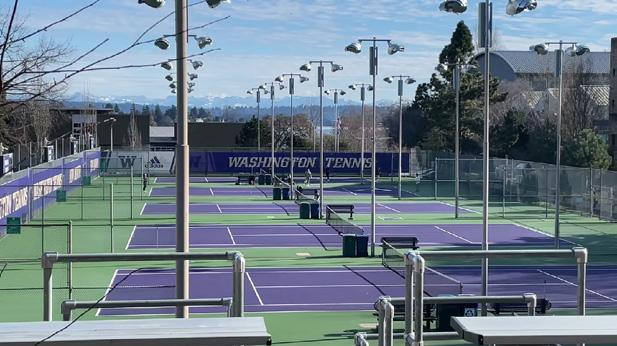

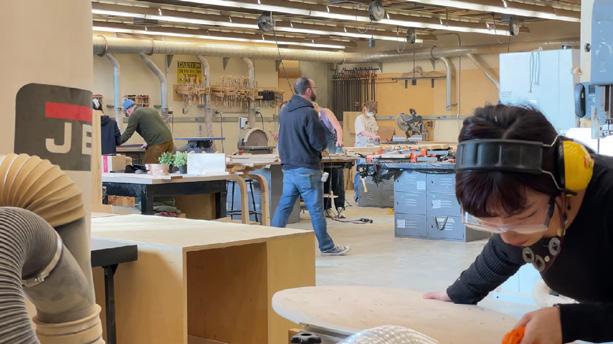

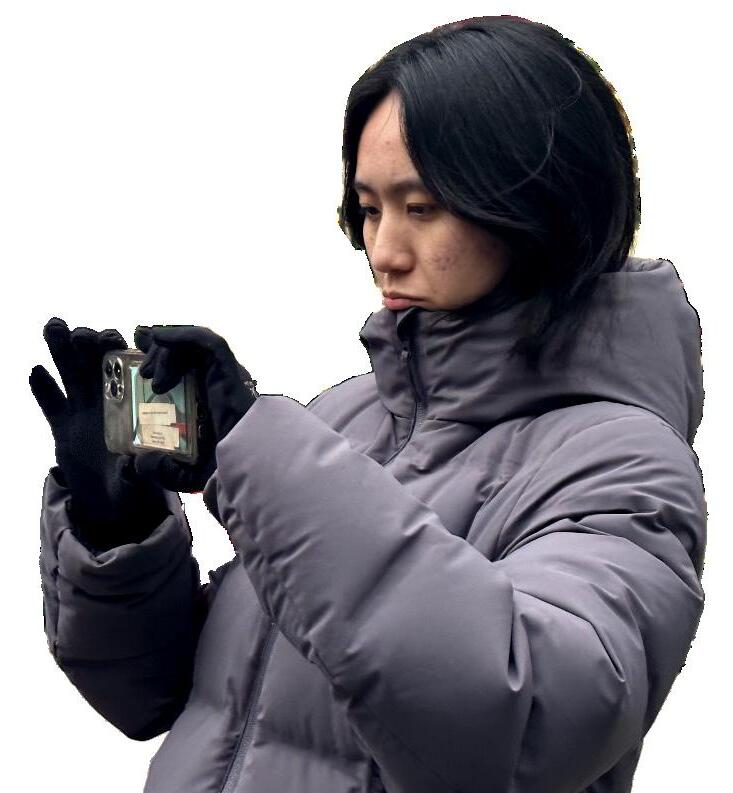
Thank you!
(206)-530-8787
wensyalimasi@gmail.com
Wensya Limasi on LinkedIn
@wlimasi on Instagram