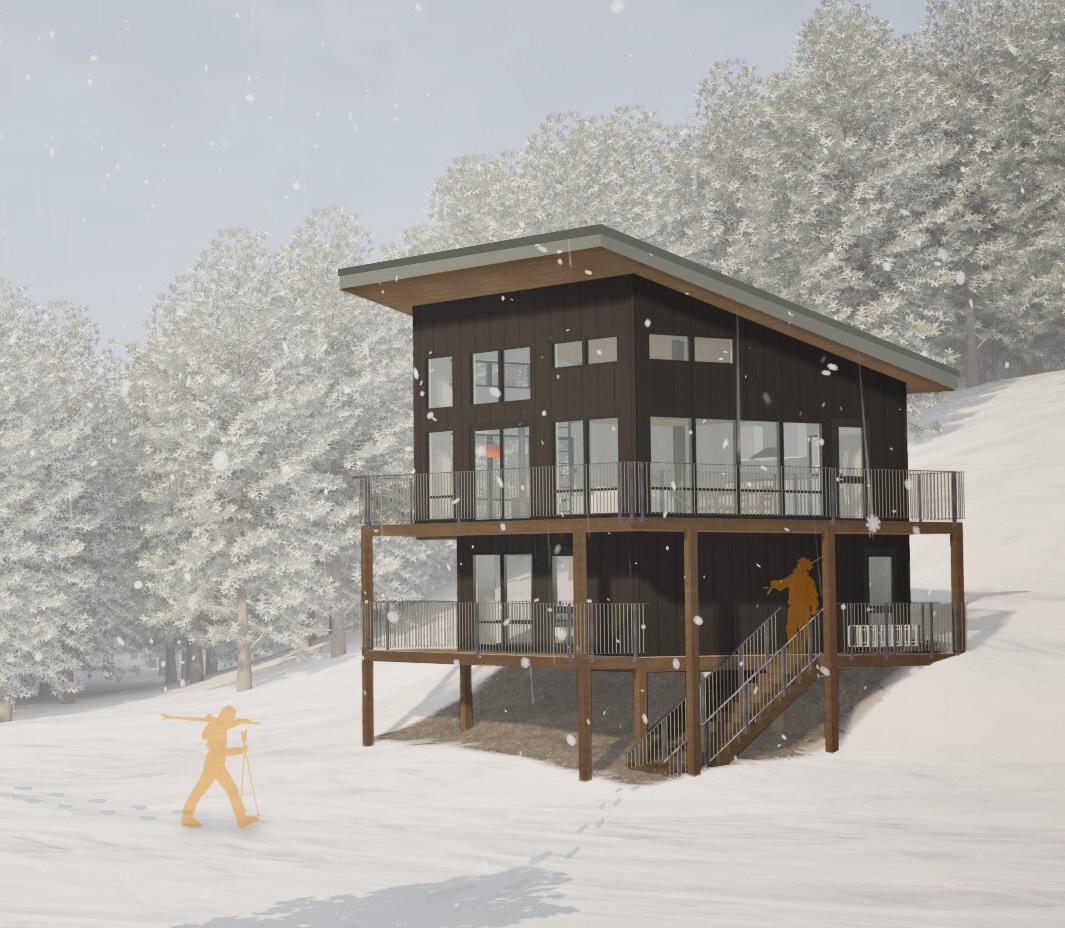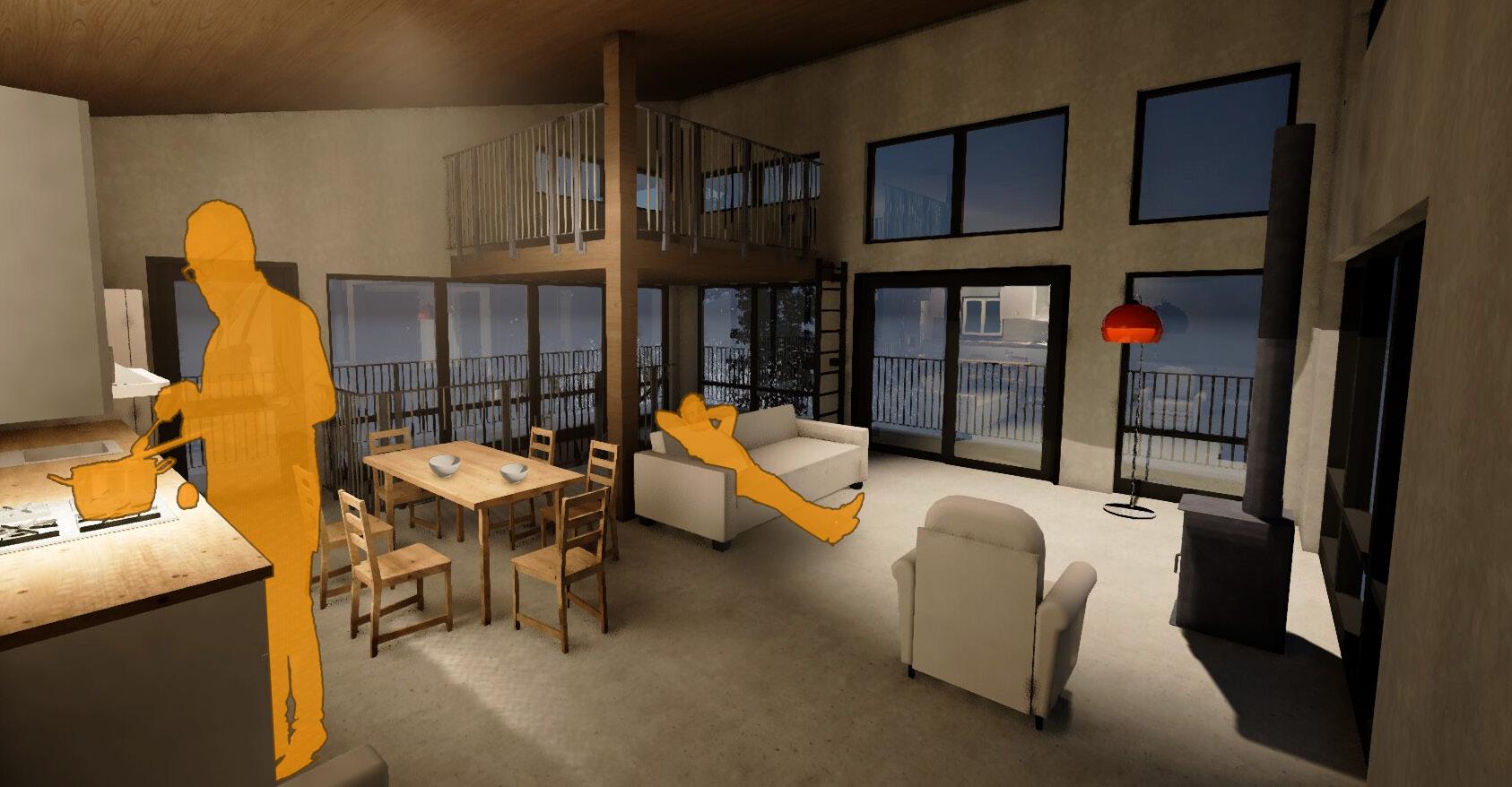WENSYA LIMASI
ARCHITECTURE PORTFOLIO







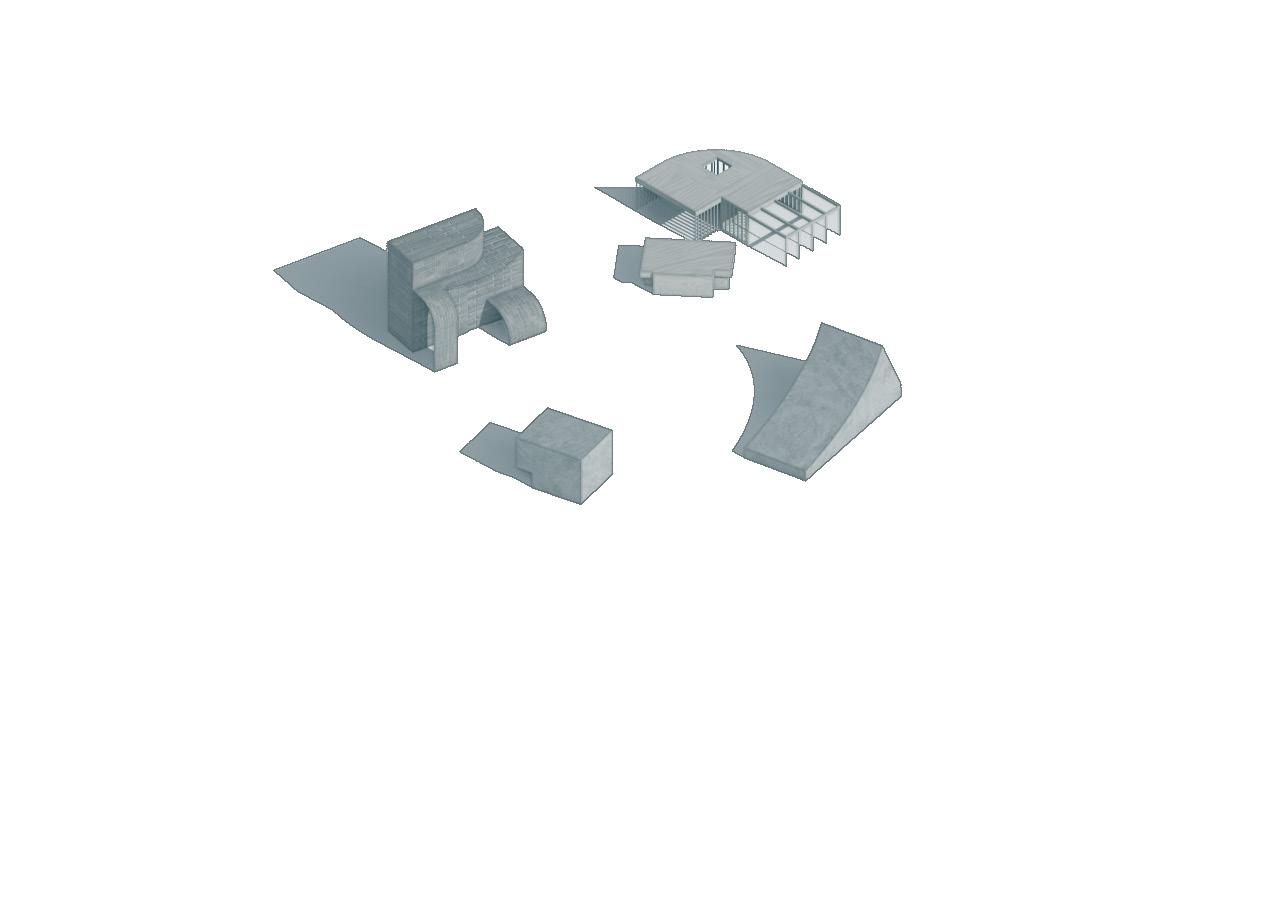
Academic // ARCH402 SP’24
Instructor : Rumi Takahashi
Location : Yesler Terrace, Seattle, WA
Cottonwood’s mission is to provide housing for low-income families and international students.
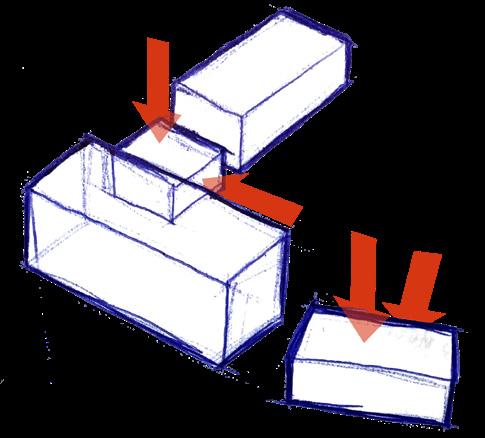
Massing
Typology

Final design

The unique typology of the complex is a result of responding to steep slope, soil strength, and a height limit. Cottonwood explored real solutions for affordability while maintaining high standards of sustainability and livability.



Community kitchen
Playground
Red aluminum walkways
Rooftop terrace
Manager’s office
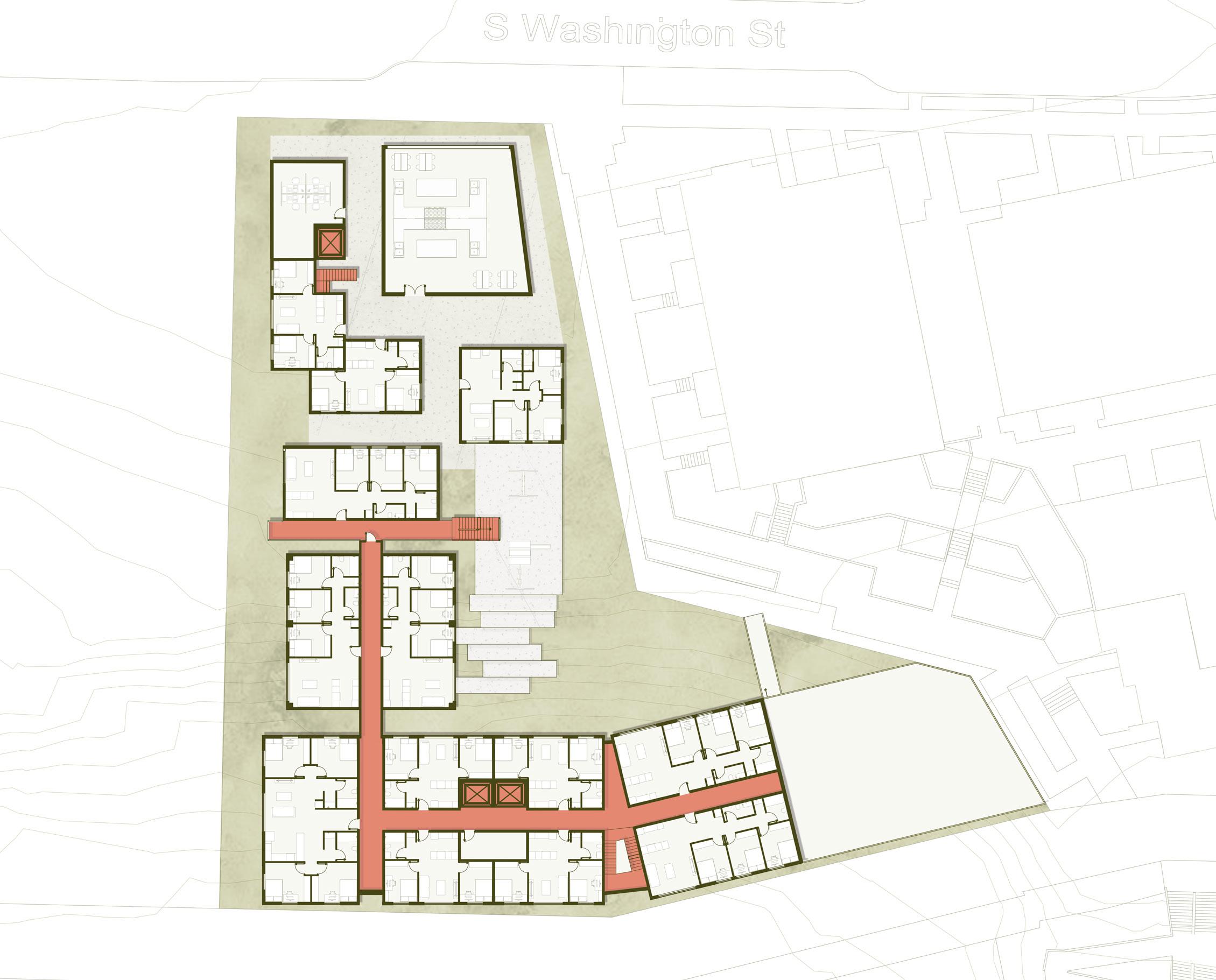

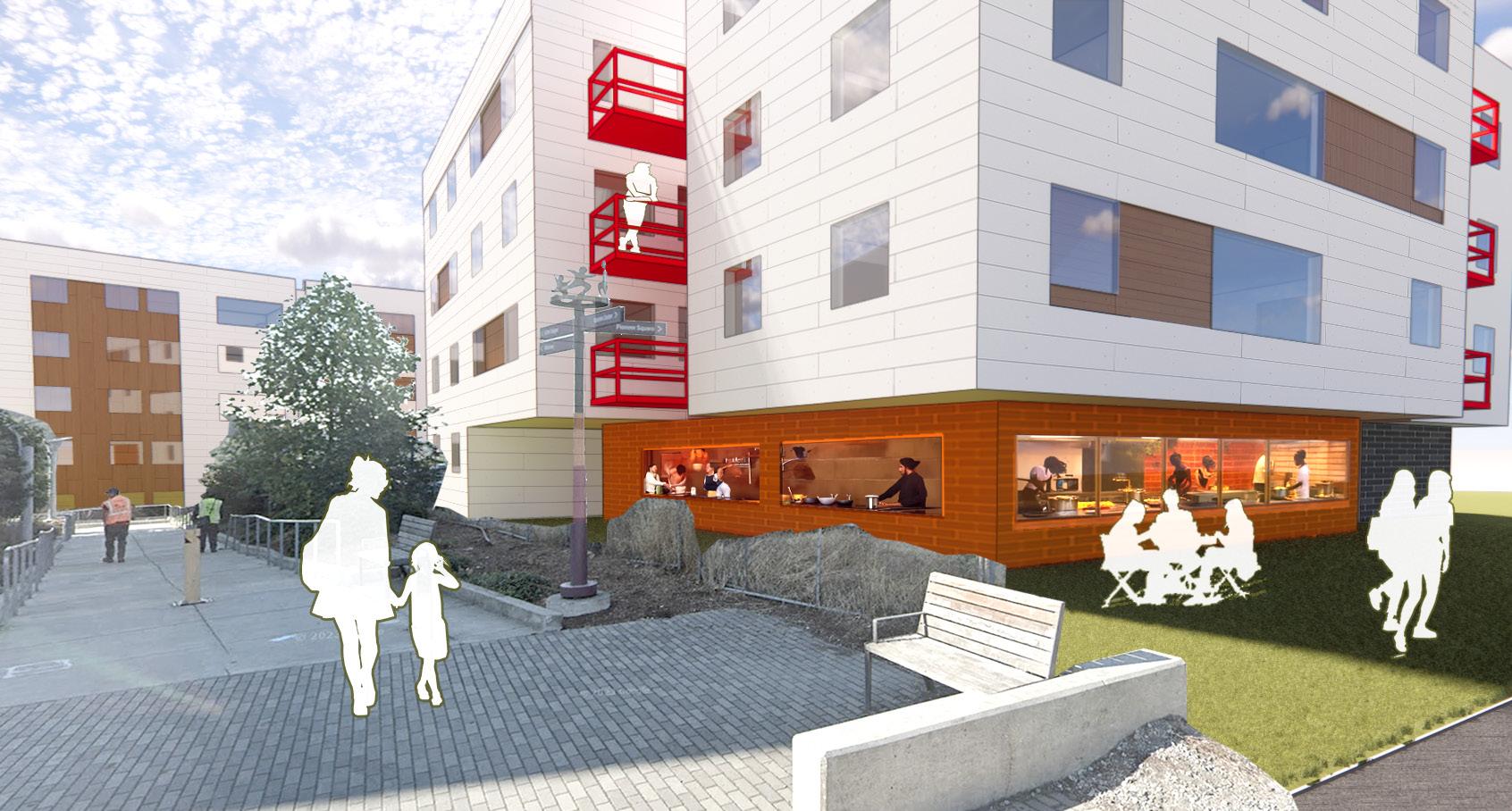
Perspective from South Washington St. looking towards community kitchen.
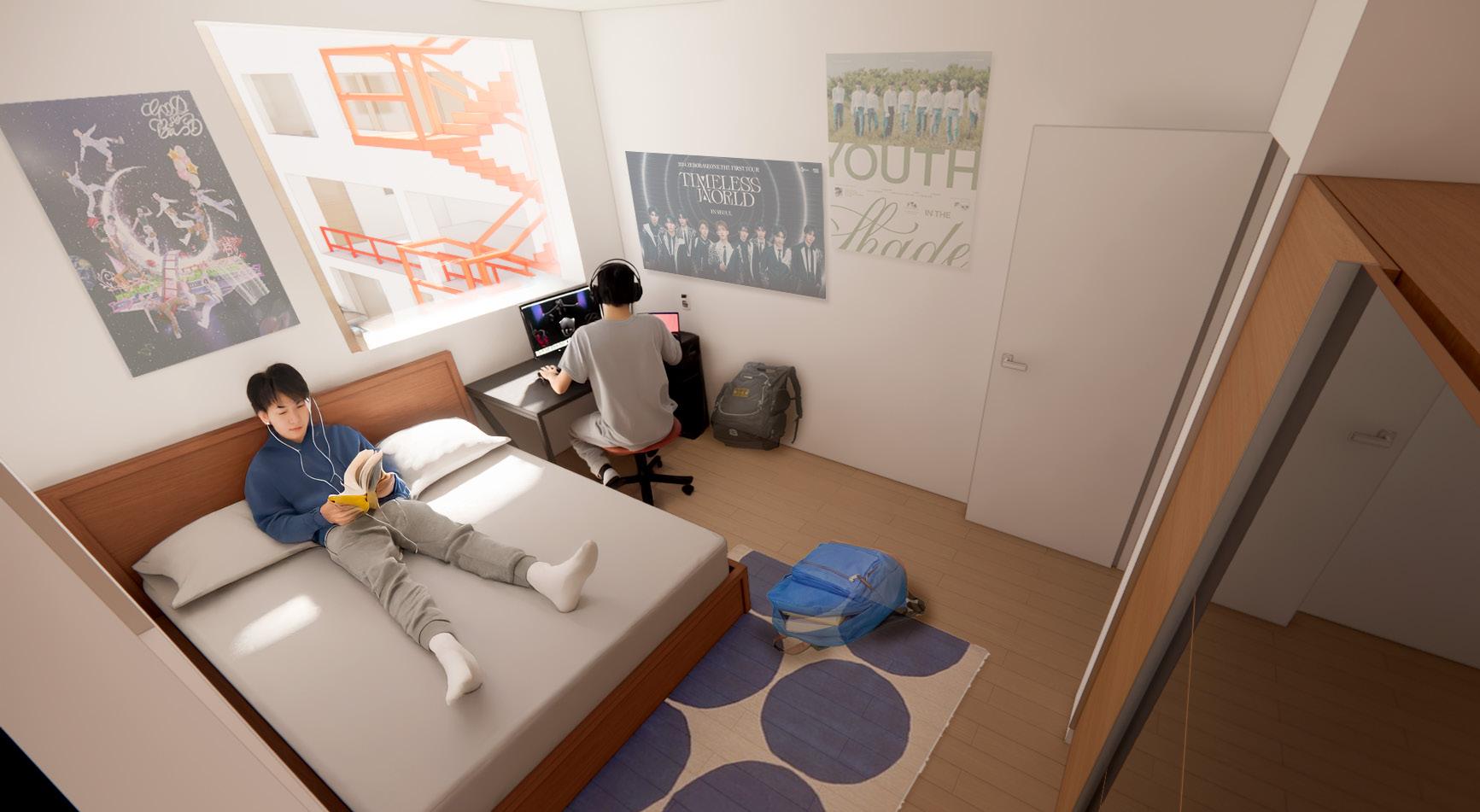
Potential students occupying a unit.
*AI-generated people
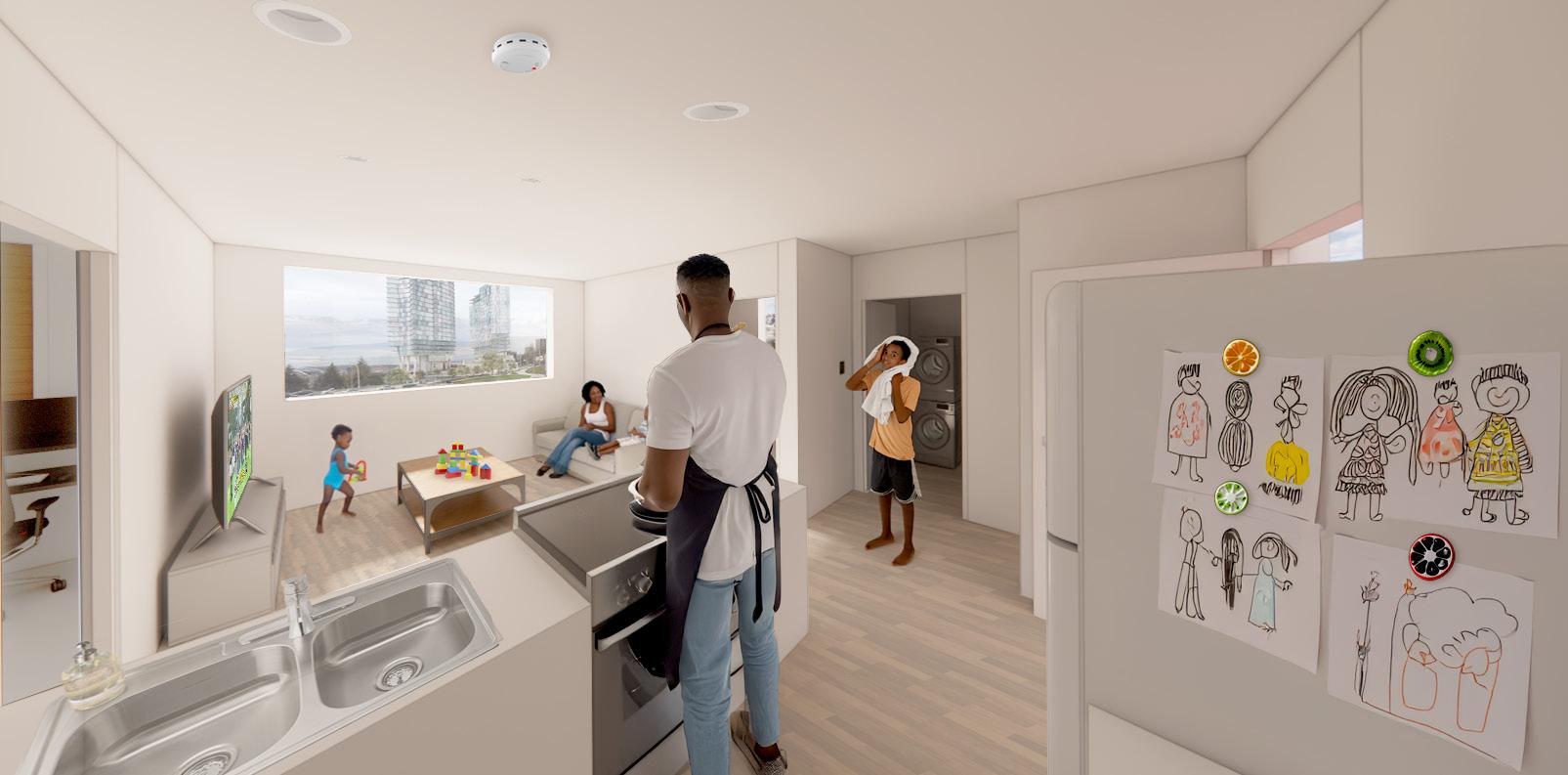
Potential family occupying a unit.
*AI-generated people
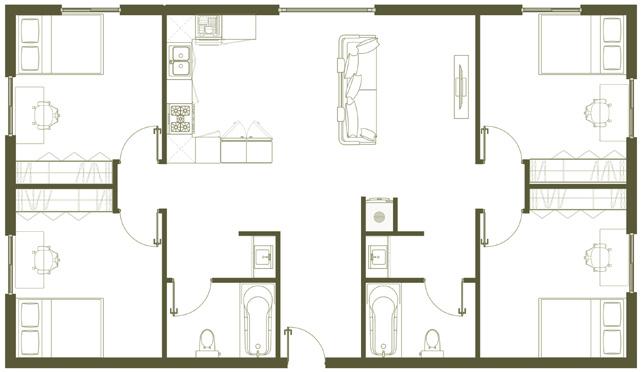
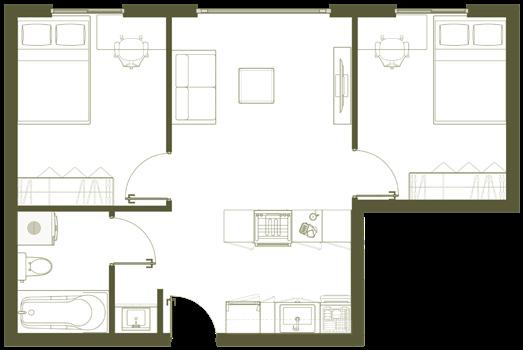




(8x) 4 bedroom units. (21x) 3 bedroom units. (39x) 2 bedroom units.
68 total units. Housing 173-346 people.
Academic // ARCH400 AU’23
Instructor : Alicia Daniels Uhlig
Location : Bainbridge Island, WA
Waterworks is a rainwater harvester exploded into a building. It serves as a mixed-use creative district incubator, aiming to push Bainbridge towards a more sustainable future. Providing service and educating residents about water reuse and stormwater management, they takke advanage of the island’s frequent rainfall and turn it into a resourceful asset.

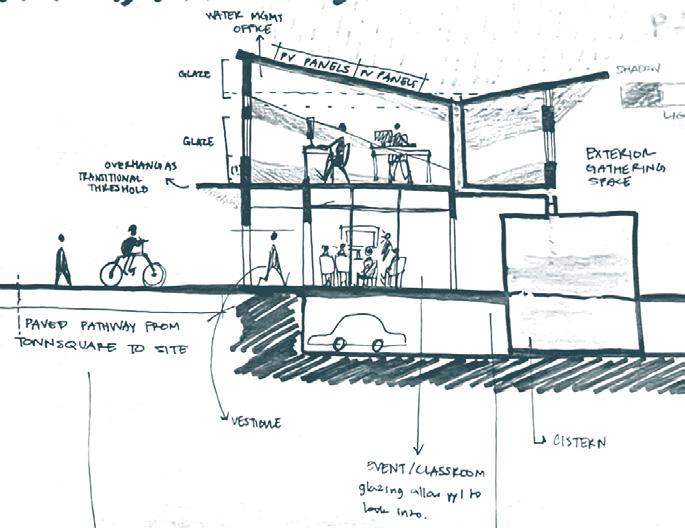
Waterworks offer affordable retail and office spaces to support creatives and business to thrive on Bainbridge. They also provide a classroom/event space to further strengthen communal and educational goals.
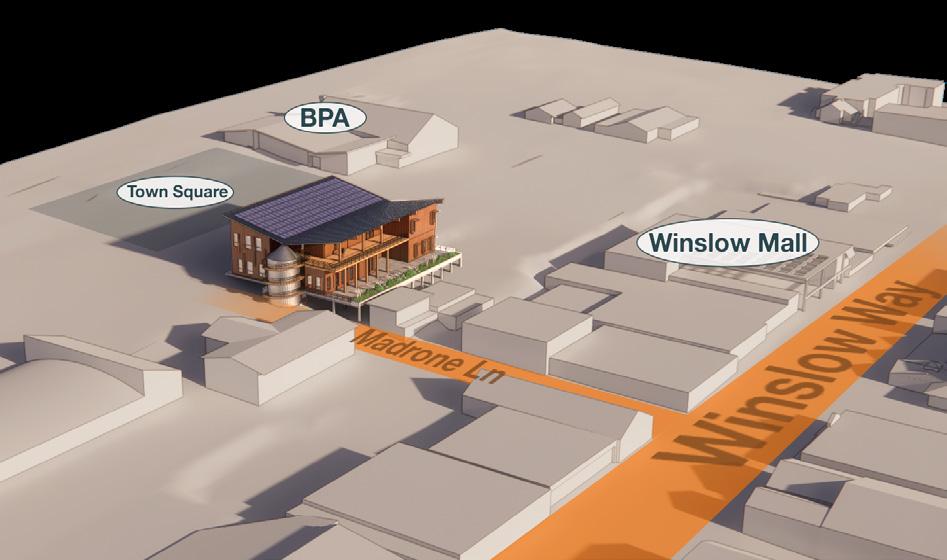



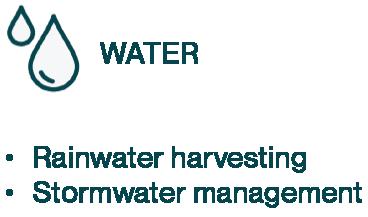


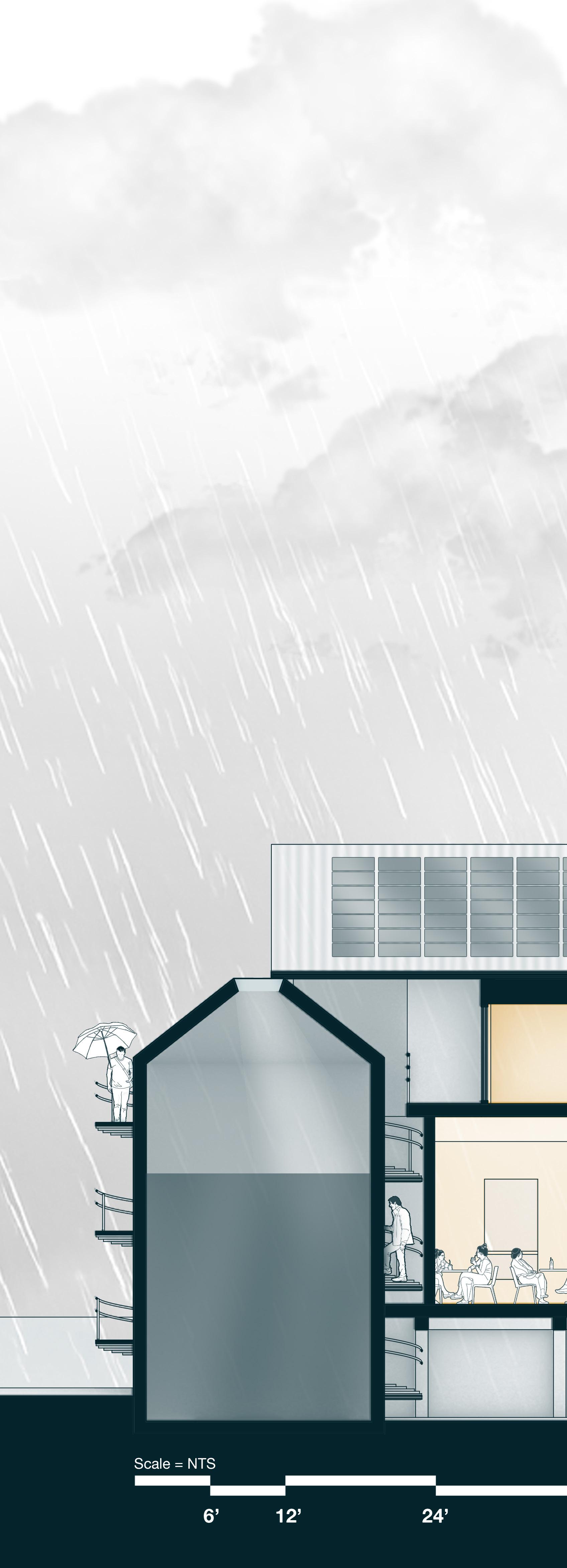

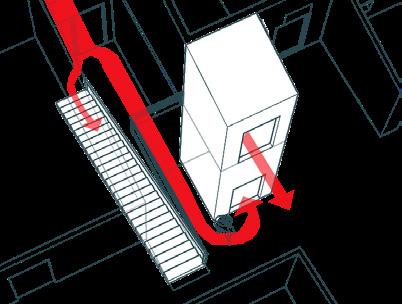
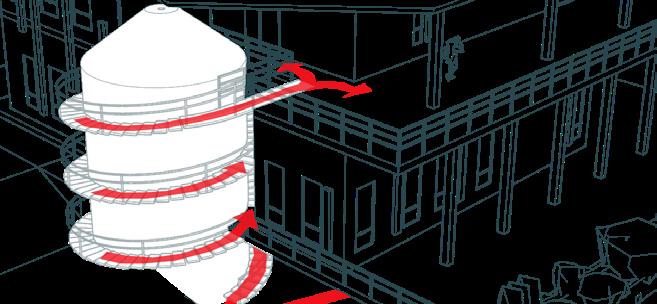



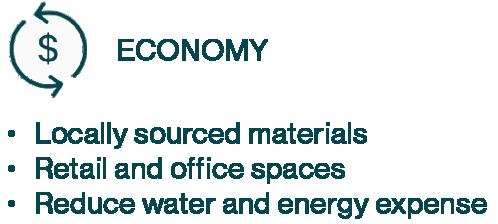

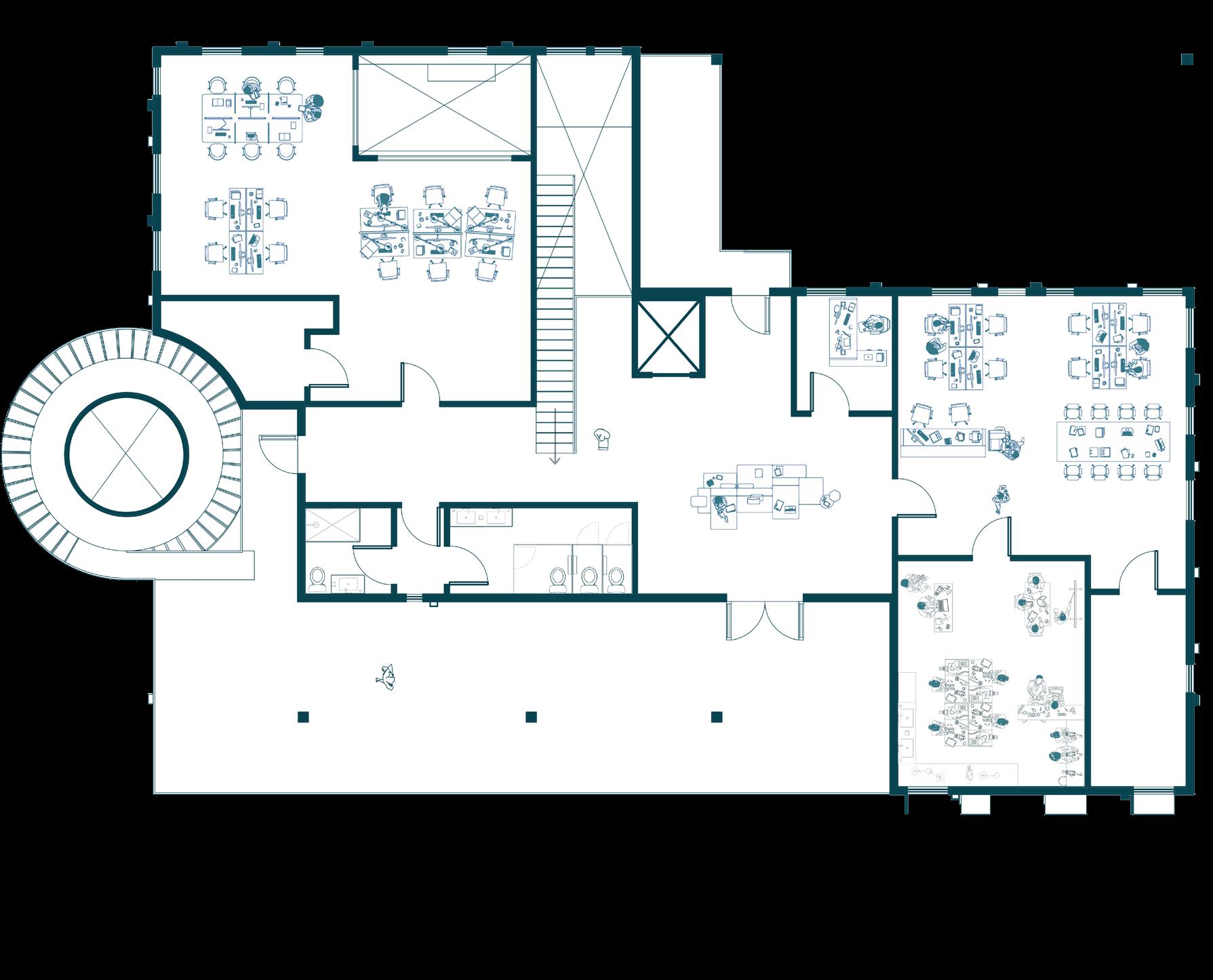
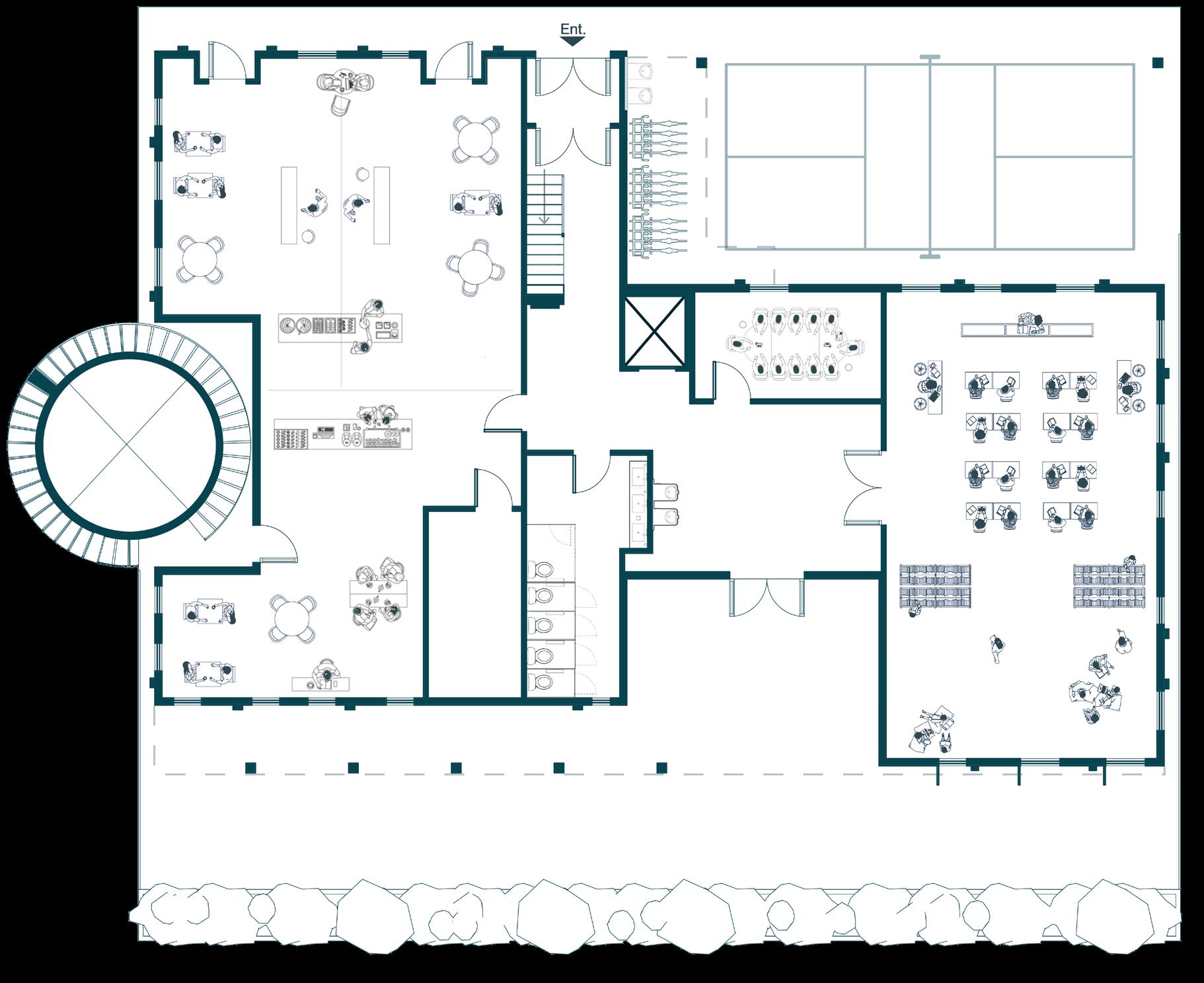






Summer sun (20°)
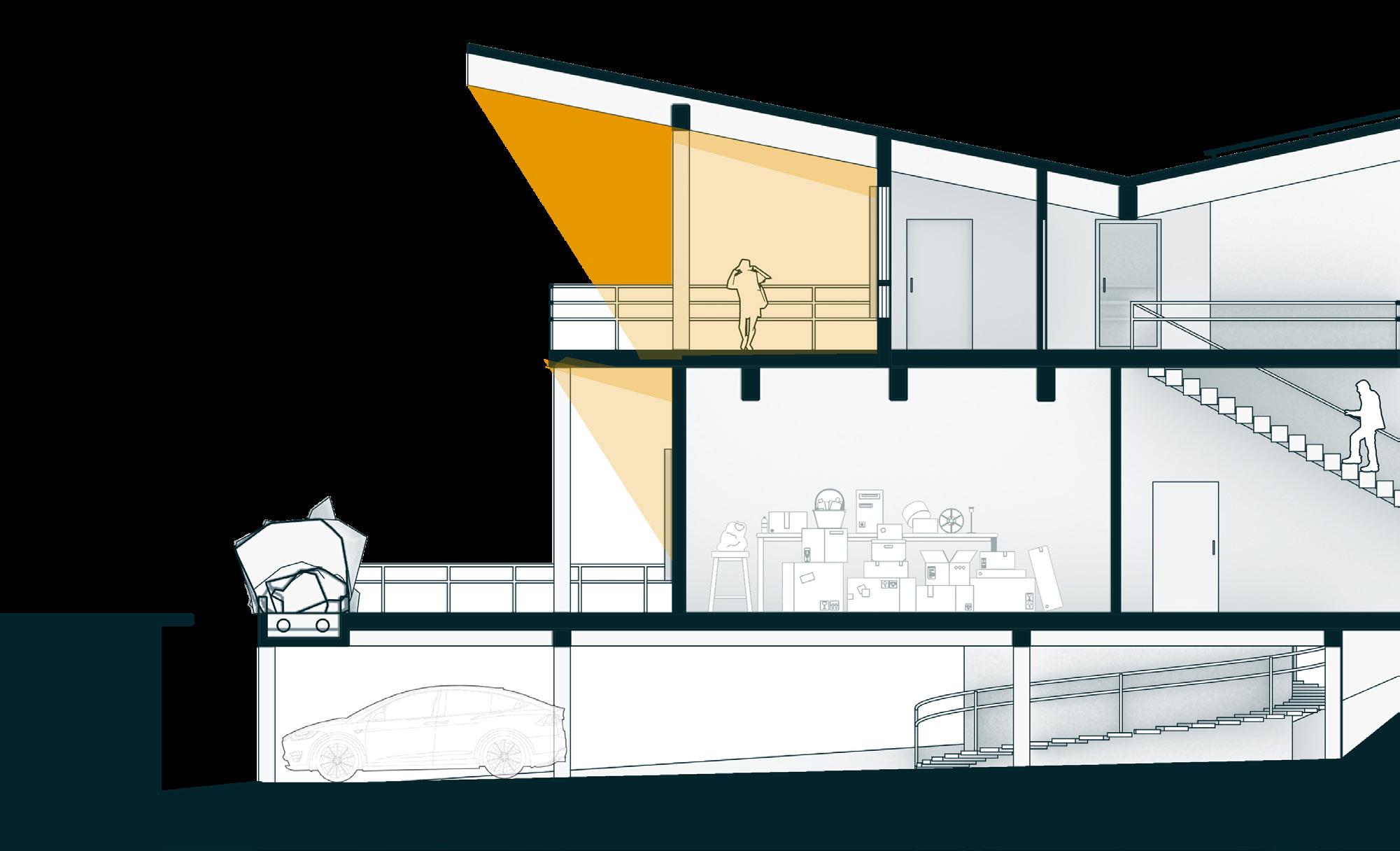
Winter sun (60°)
Shading strategies are informed by sun path and altititude studies.
Academic // ARCH301 WI’23
Instructors : Angela Yang and David Kagawa
Location : Georgetown, WA
Project Partner(s) : Jonny Bechtol
We reimagined an existing Shell gas station as a cultural center that highlights the neighborhood’s recent and precolonial history. It reimagines the space as a gathering and cultural space for the community.
The exhibition space serves to celebrate artist collectives that reside in the neighborhood. The below-grade amphitheater serves as a platform for voice, its design inspired by the architectural language of the Duwamish longhouse.
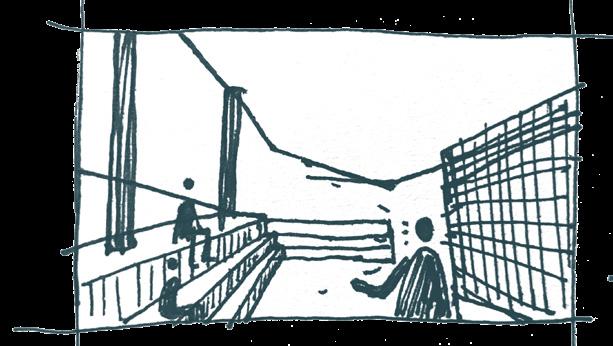
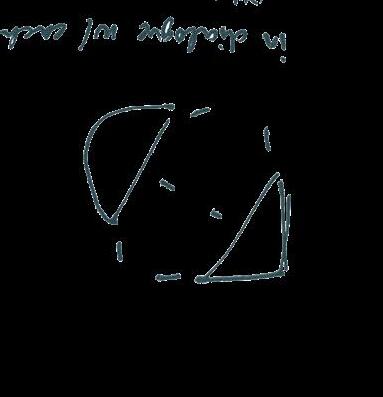
As part of the site’s history, the Shell sign remains as a mark of what it once was. The use of wood throughout the space is intedned to weather with time beautifully, showing the patina of its own history on the site as well.

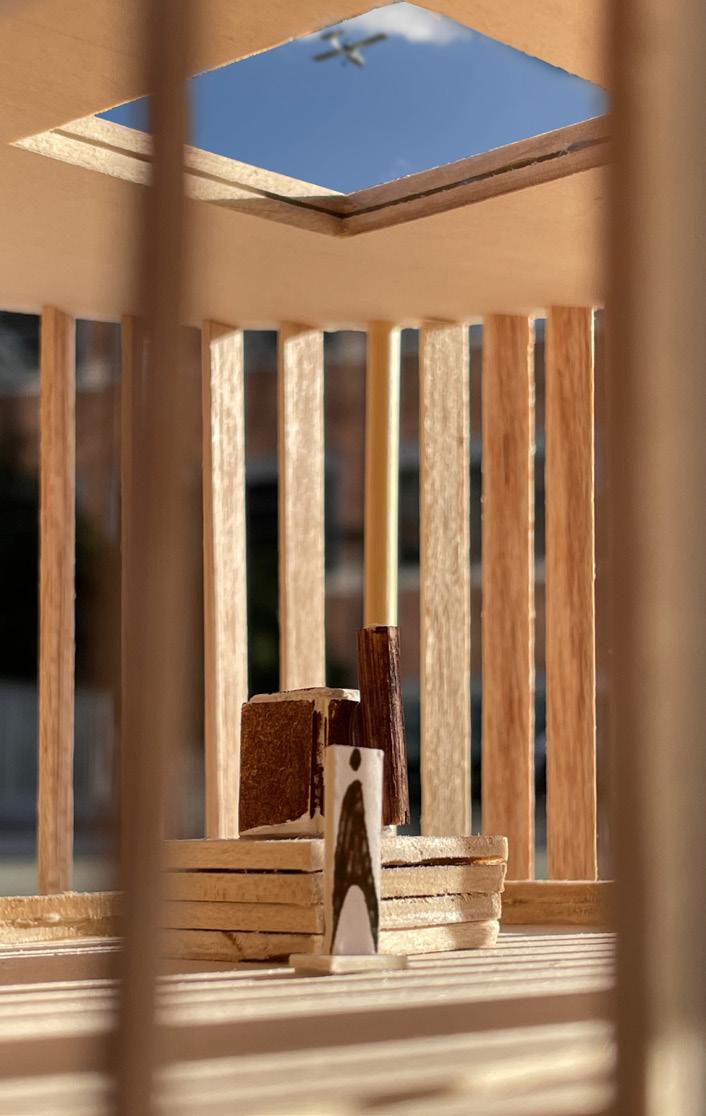

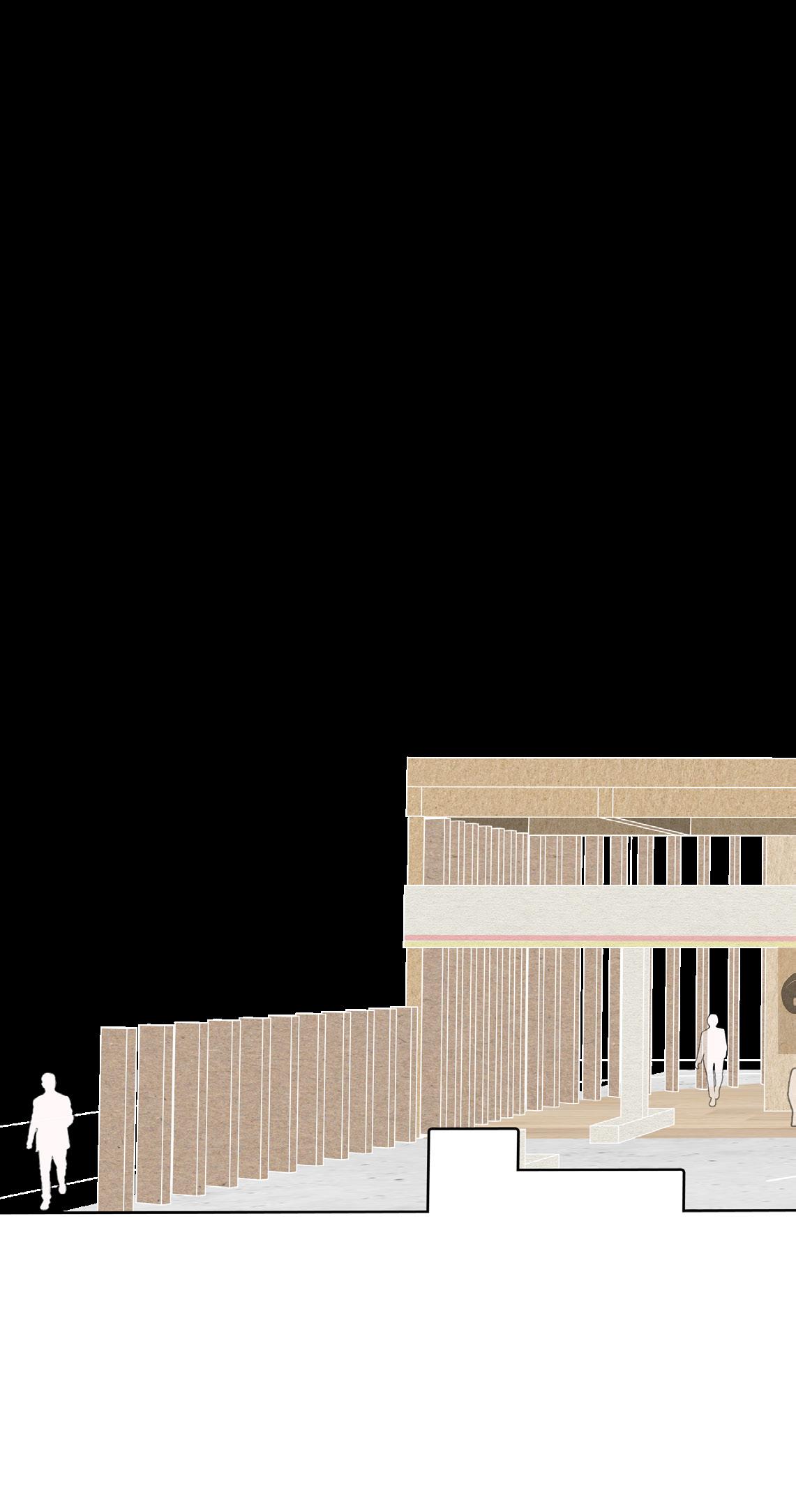
Section perpective looking north-east
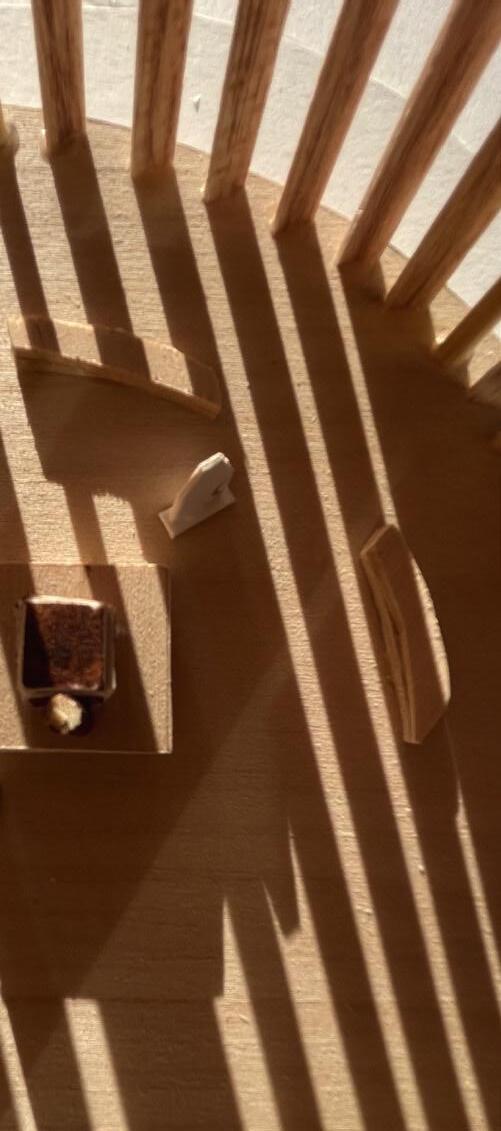
from exhibit skylight.
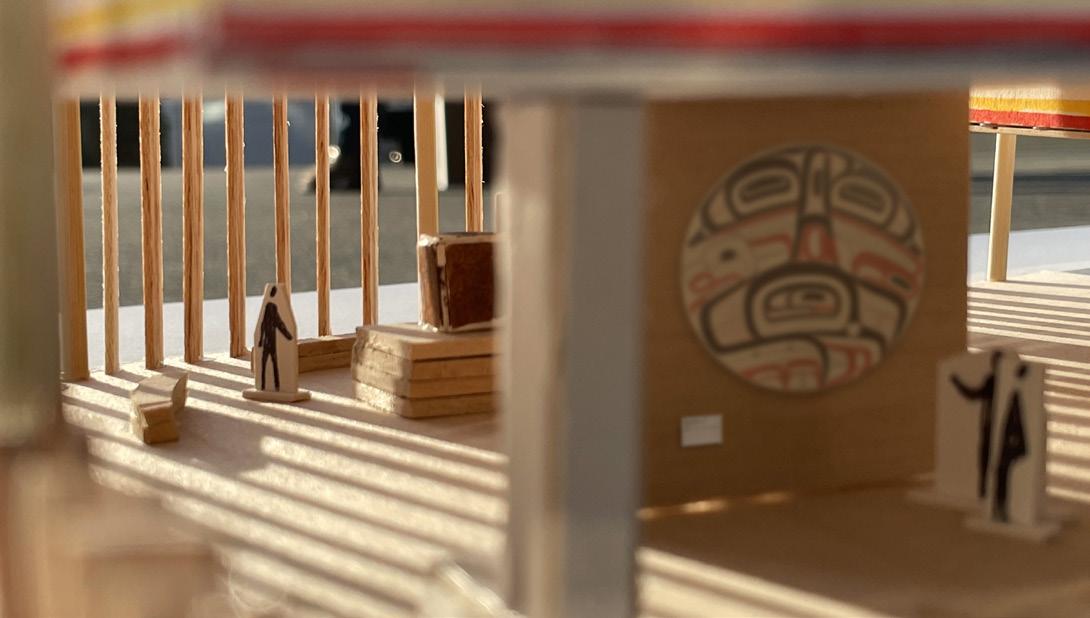

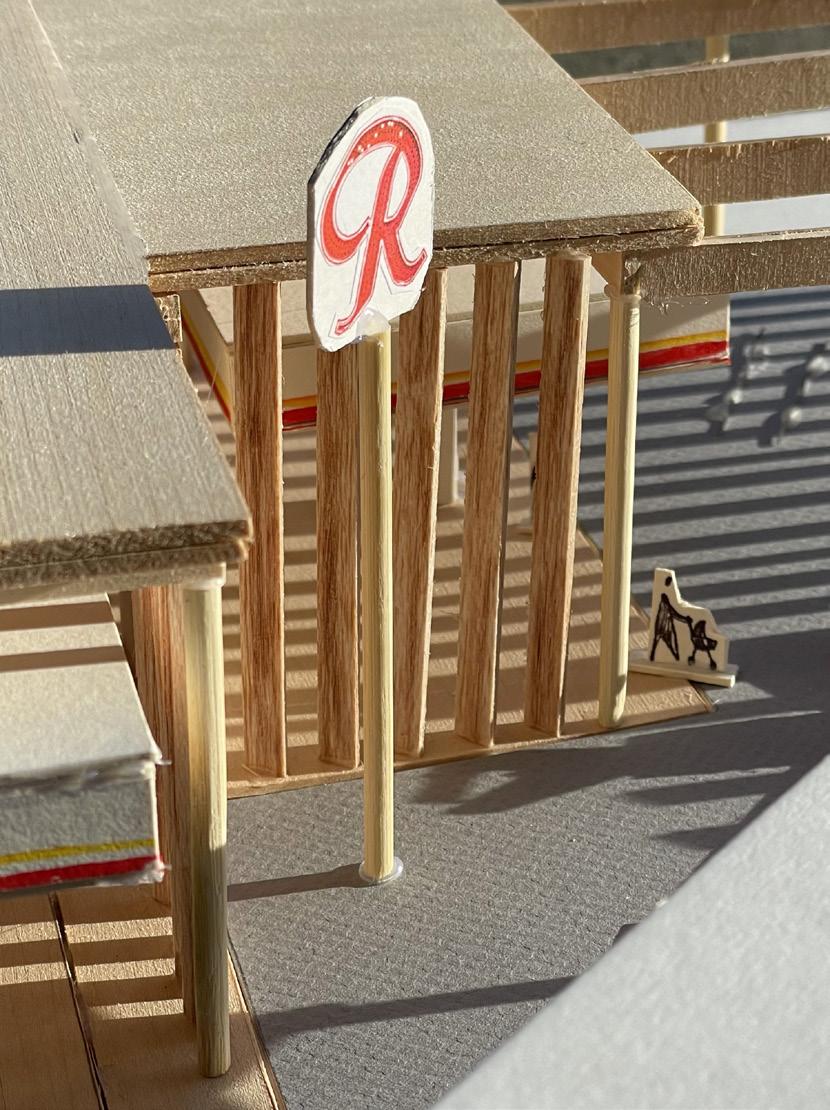
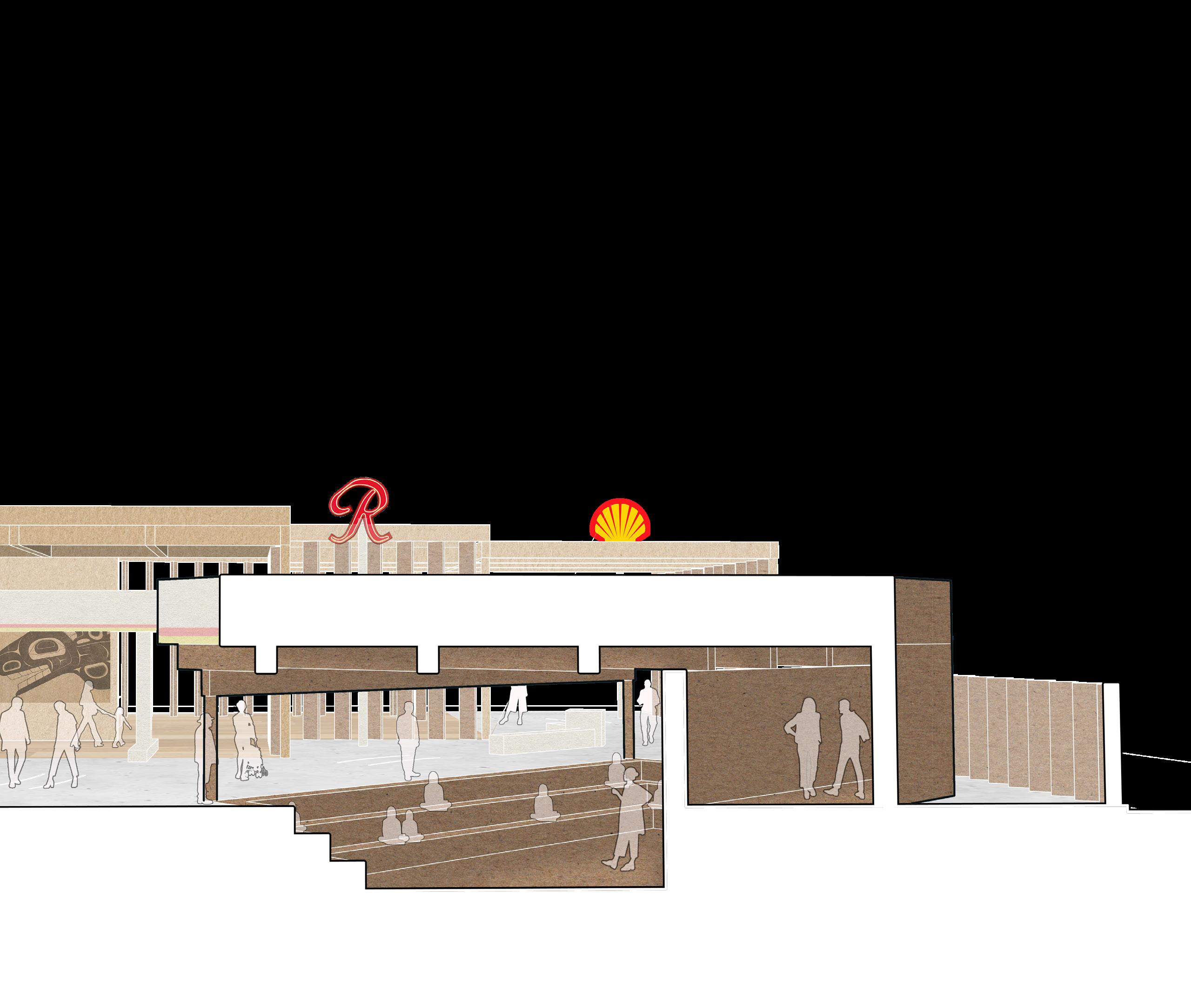
Academic // ARCH302 SP’23
Instructors : Junichi Satoh, Matt Fujimoto, Elisa Renouard, Dan Stettler
Location : South Lake Union, Seattle
Spotlights proposes a series of urban pods, tasked to occupy leftover spaces, nooks and crannies, and undiscovered pockets of the city to create excitement!
Spotlights’ concept works around taking media that are usually enjoyed in large gatherings and fragmenting them to be enjoyed in smaller, more intimate groups. It fosters human interaction through creating a ground of mutual interest.
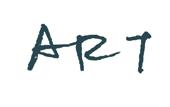



The proposal includes collaboration with local creative establishments such as:




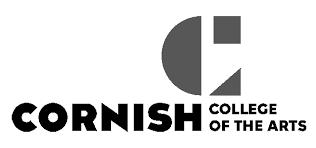

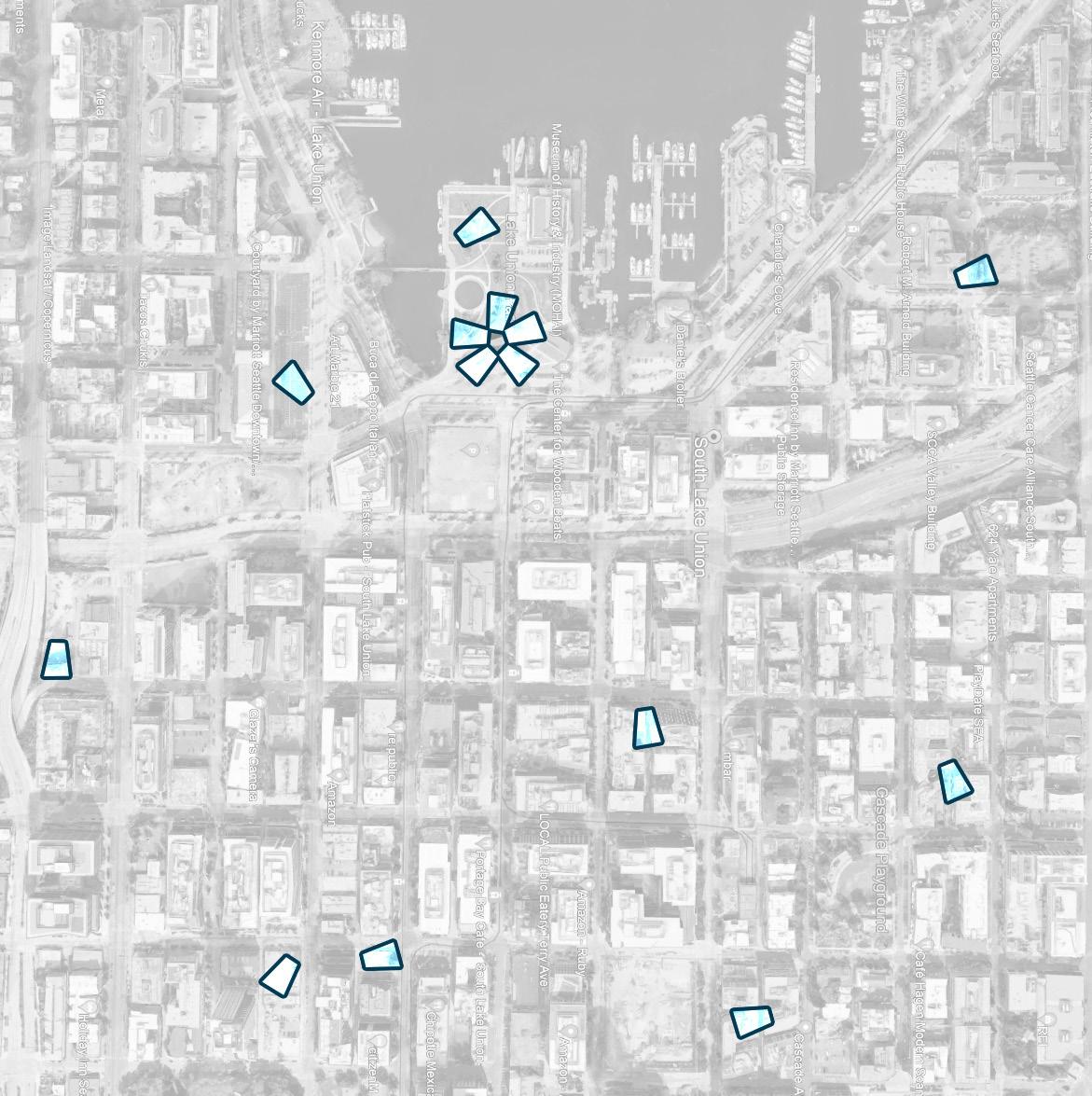
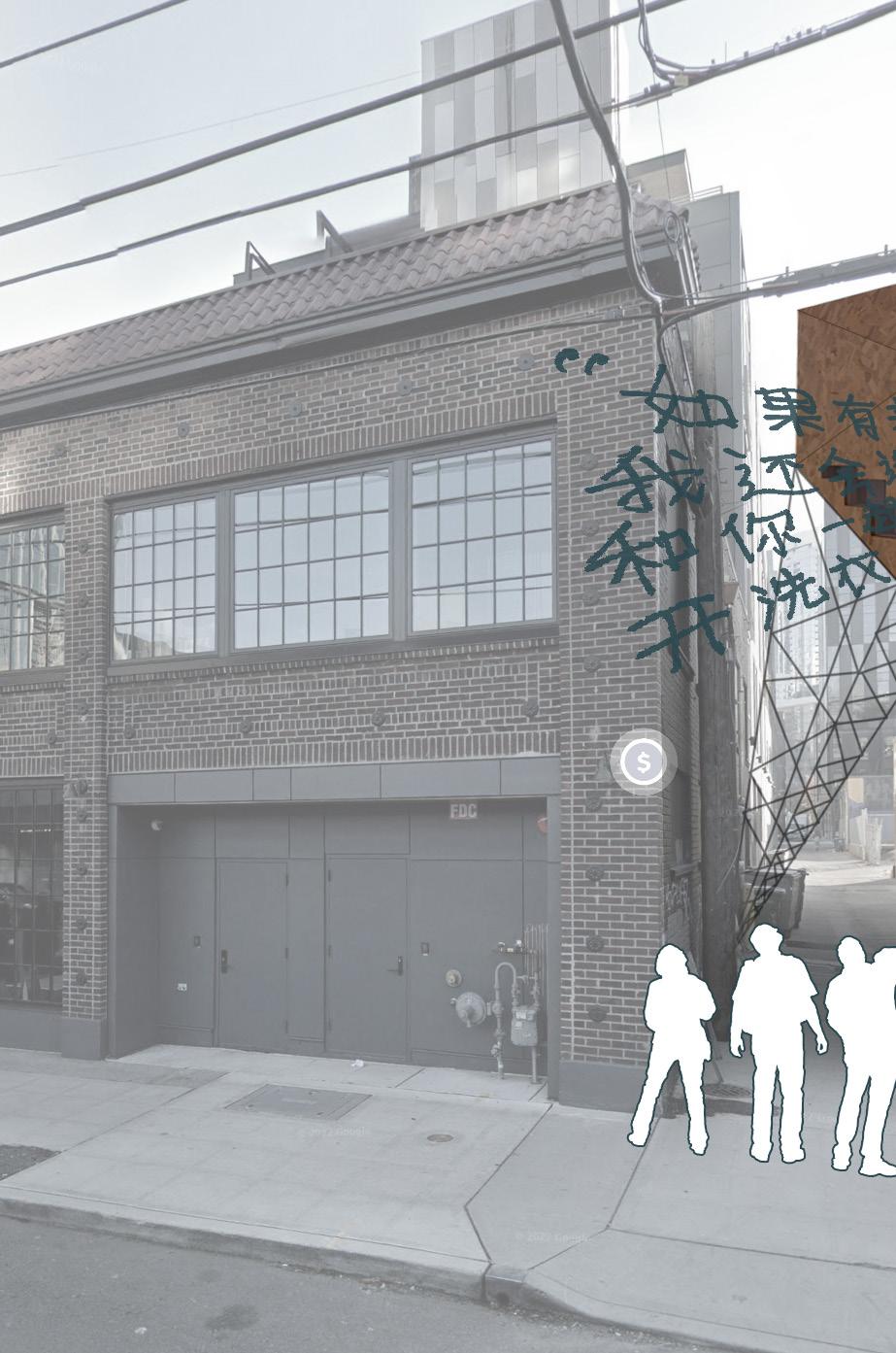

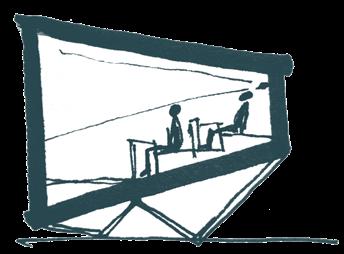

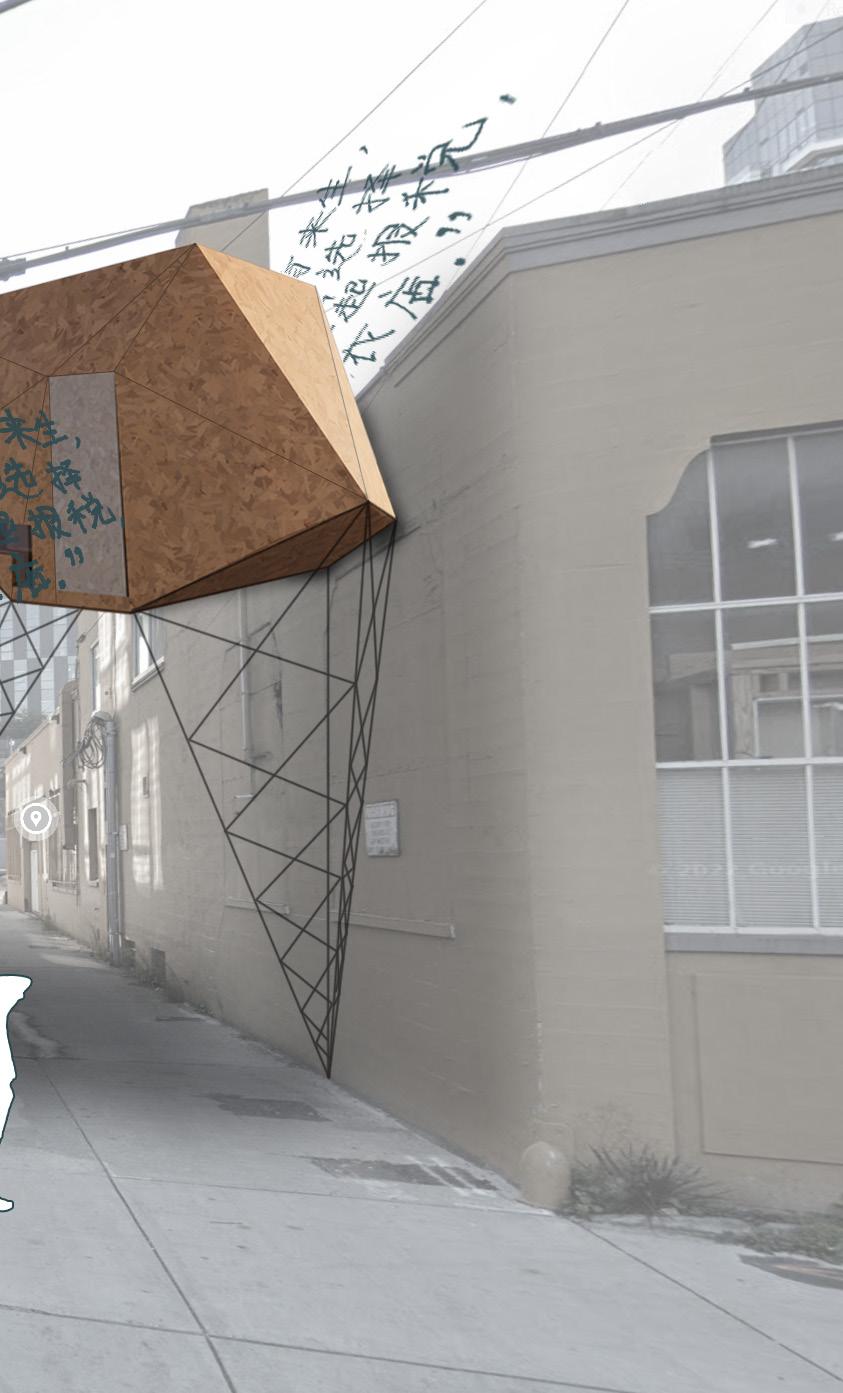
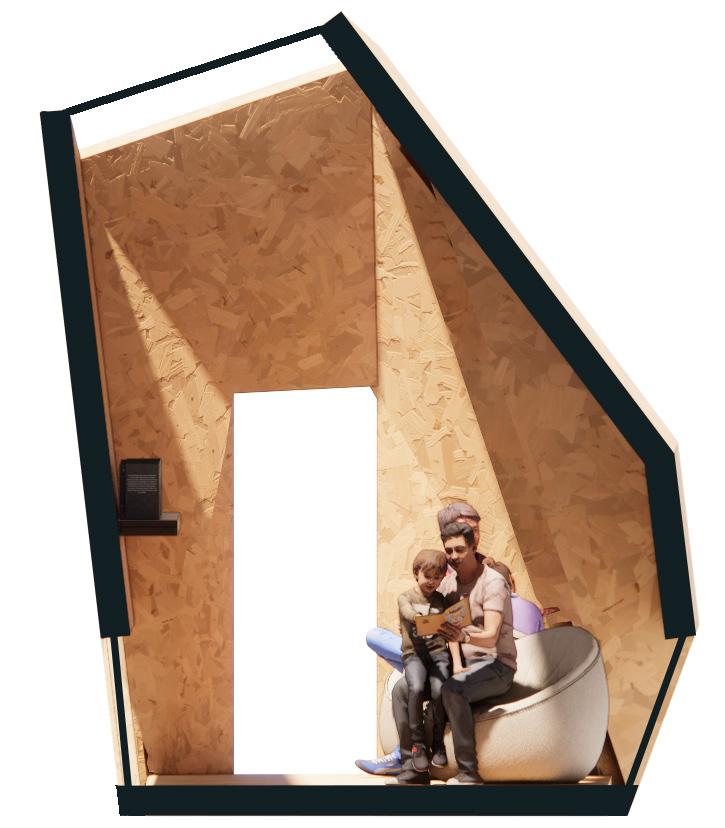


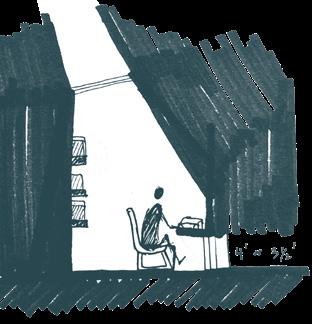

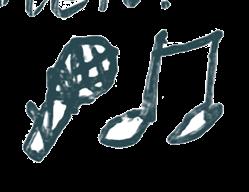
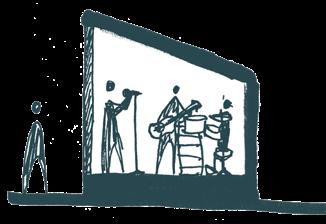

Academic // ARCH301 WI’23
Instructors : Angela Yang and David Kagawa
Location : Georgetown, WA
Heart-Pipe is a living quarter that houses a skateboard artisan located within a proposed creative complex in Georgetown, Seattle. With a public skatepark on the ground floor, topped with a wood fabrication shop and residence above it, the artist not only enjoys the building for themselves but is also able to share it with the larger community!

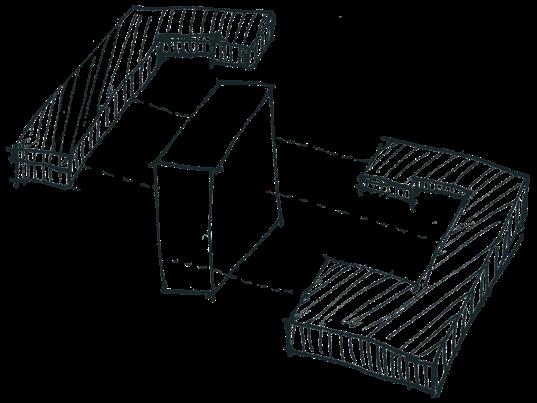
It feautures a concrete half pipe that pierces through the building and towards the sky, functioning as a core structural member behind its bold architectural gesture that shapes the language of the building.
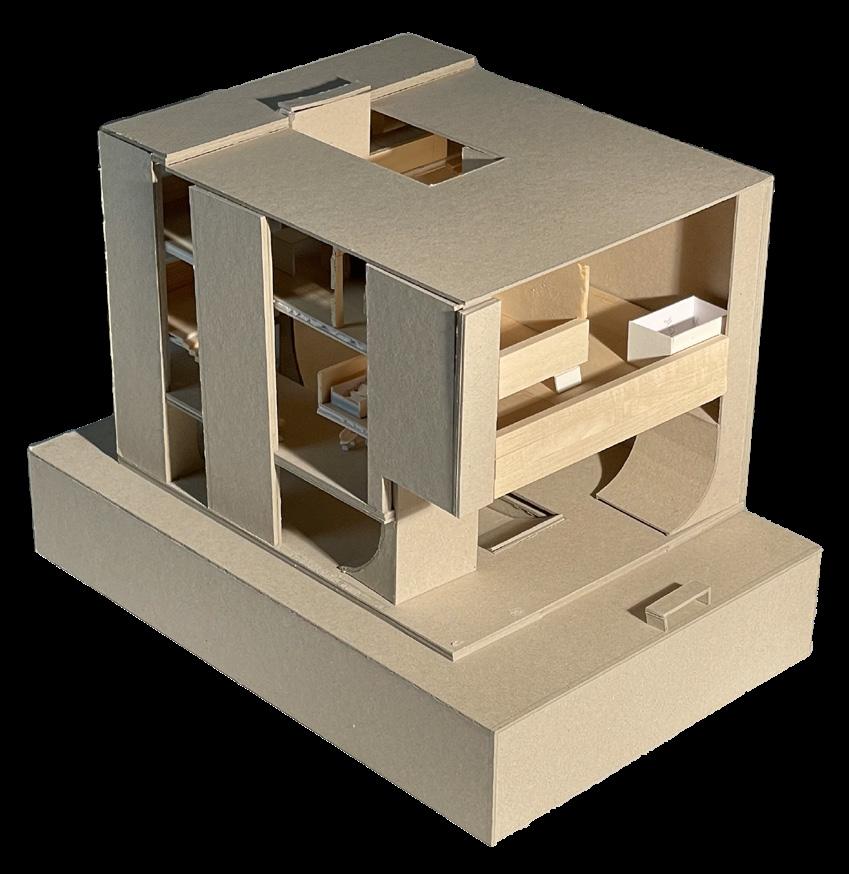

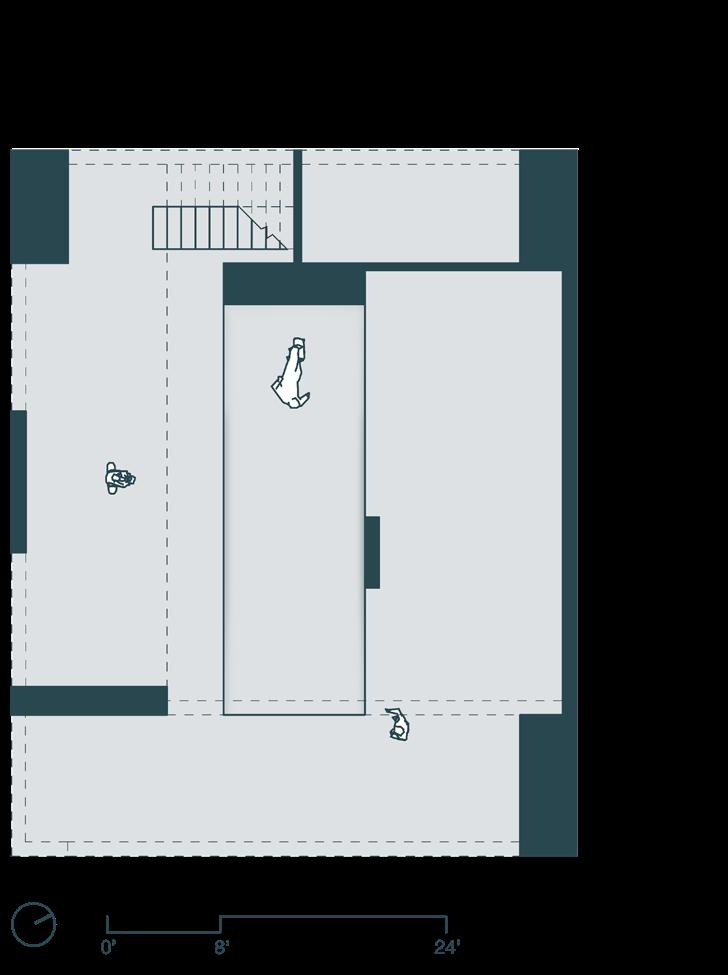
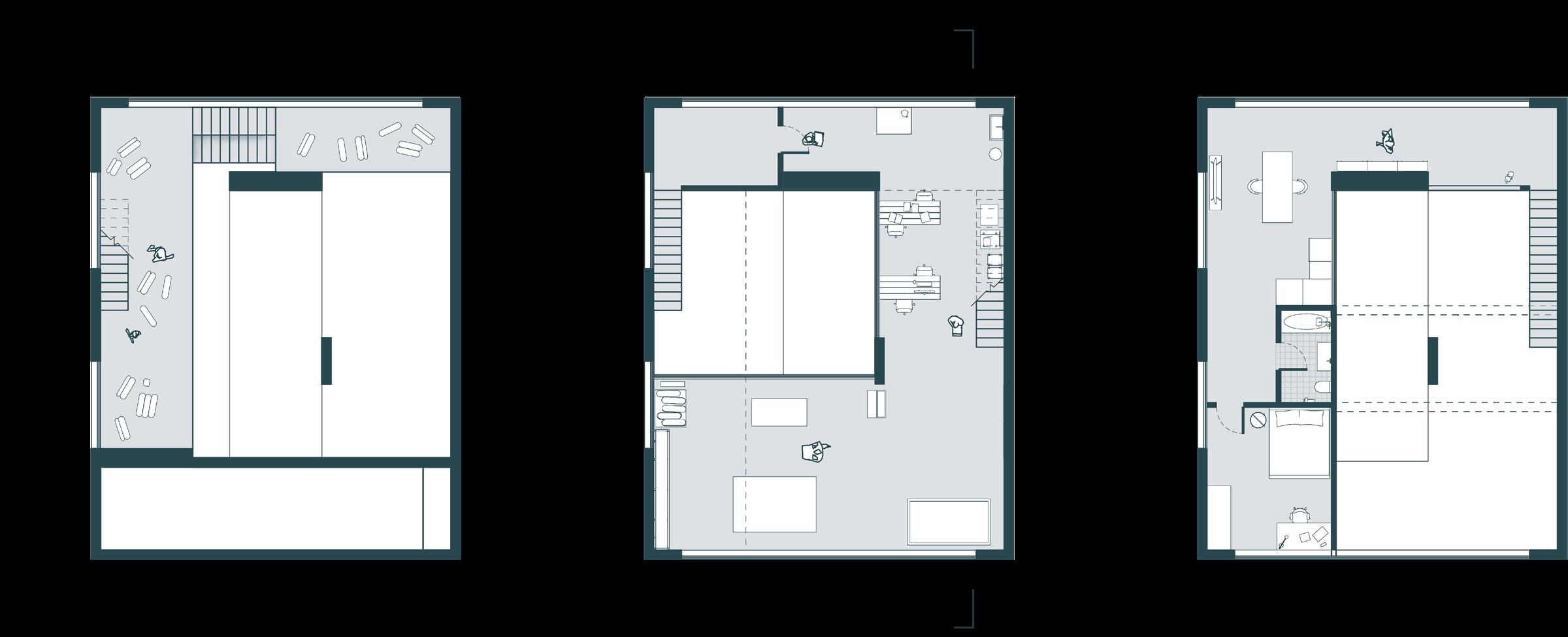


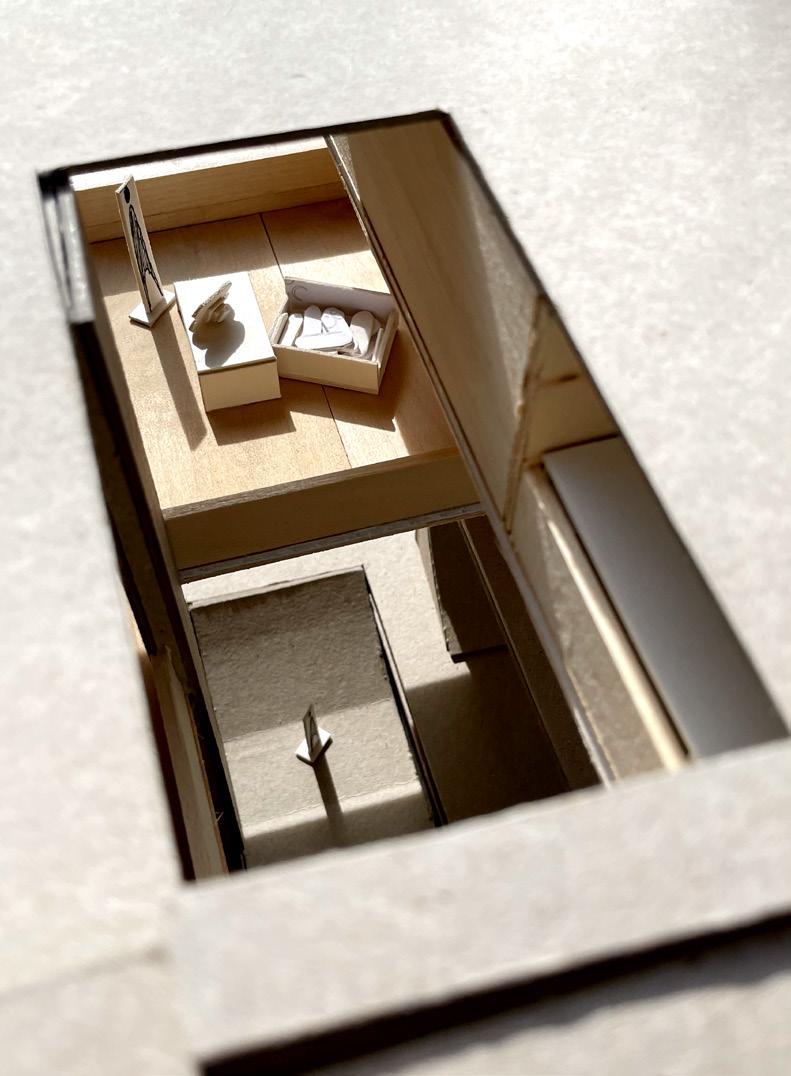
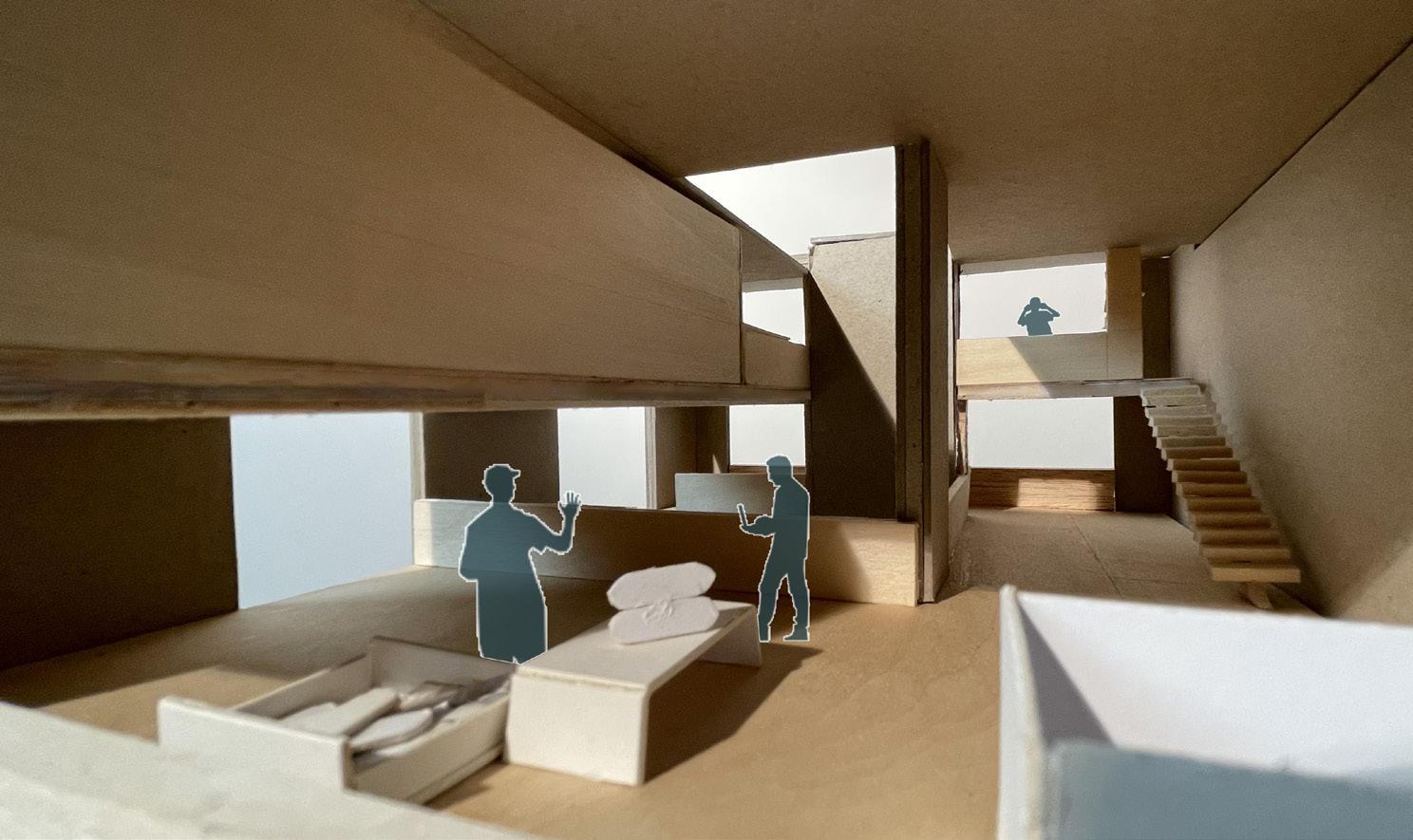
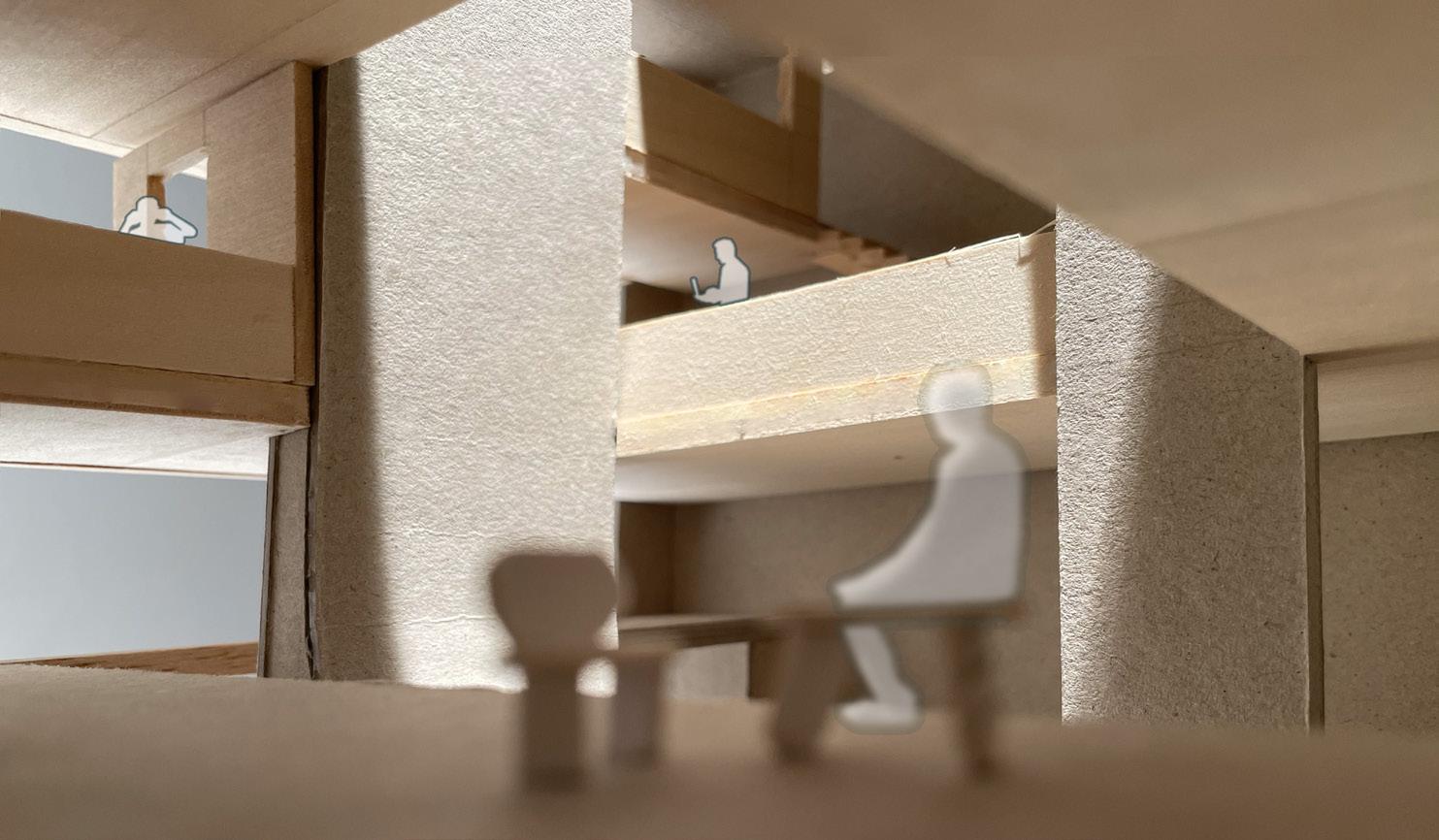


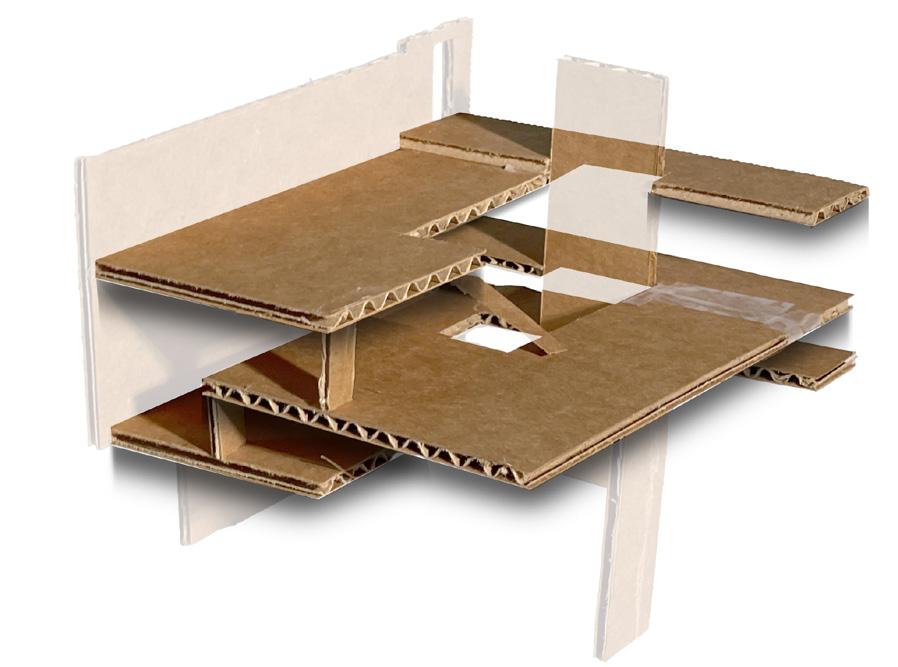
Study model of overlapping floor plates and spaces.

Professional // LEV Architecture AU’24
Principal : Jan Hromada
Location : Wenatchee, WA
The Watch Tower is one of multiple ski cabin options for your stay at Alpine Lakes. As requested by the client, this cabin builds off of the concept of a firewatch tower.
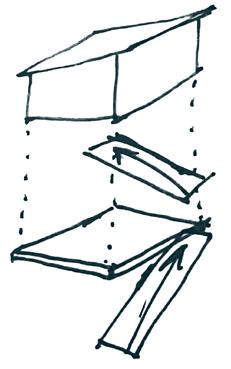

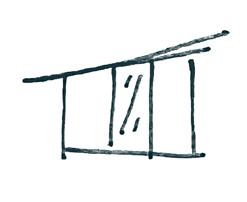
The building sits on a steep slope, supported by wooden posts. Each floor level feature an open deck that hugs the building facade, playing its part to create a watch tower-like experience for guests.
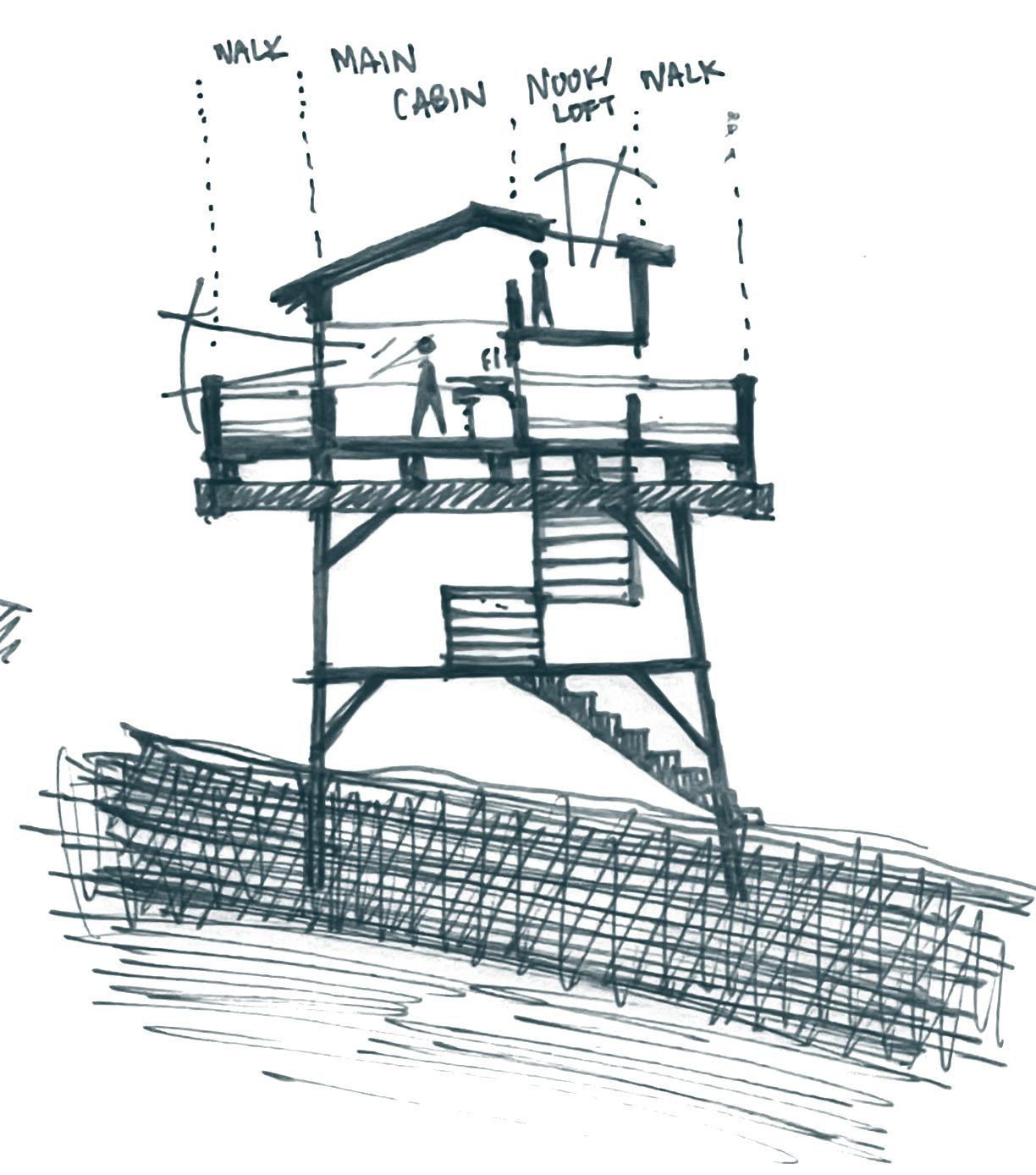
As an intern, I assisted the firm in the schematic design and construction document phases of this project. I contributed sketched ideas for the form of the watch tower. I also tagged keynotes on floorplans, sections, elevations, as well as the RCPs.



