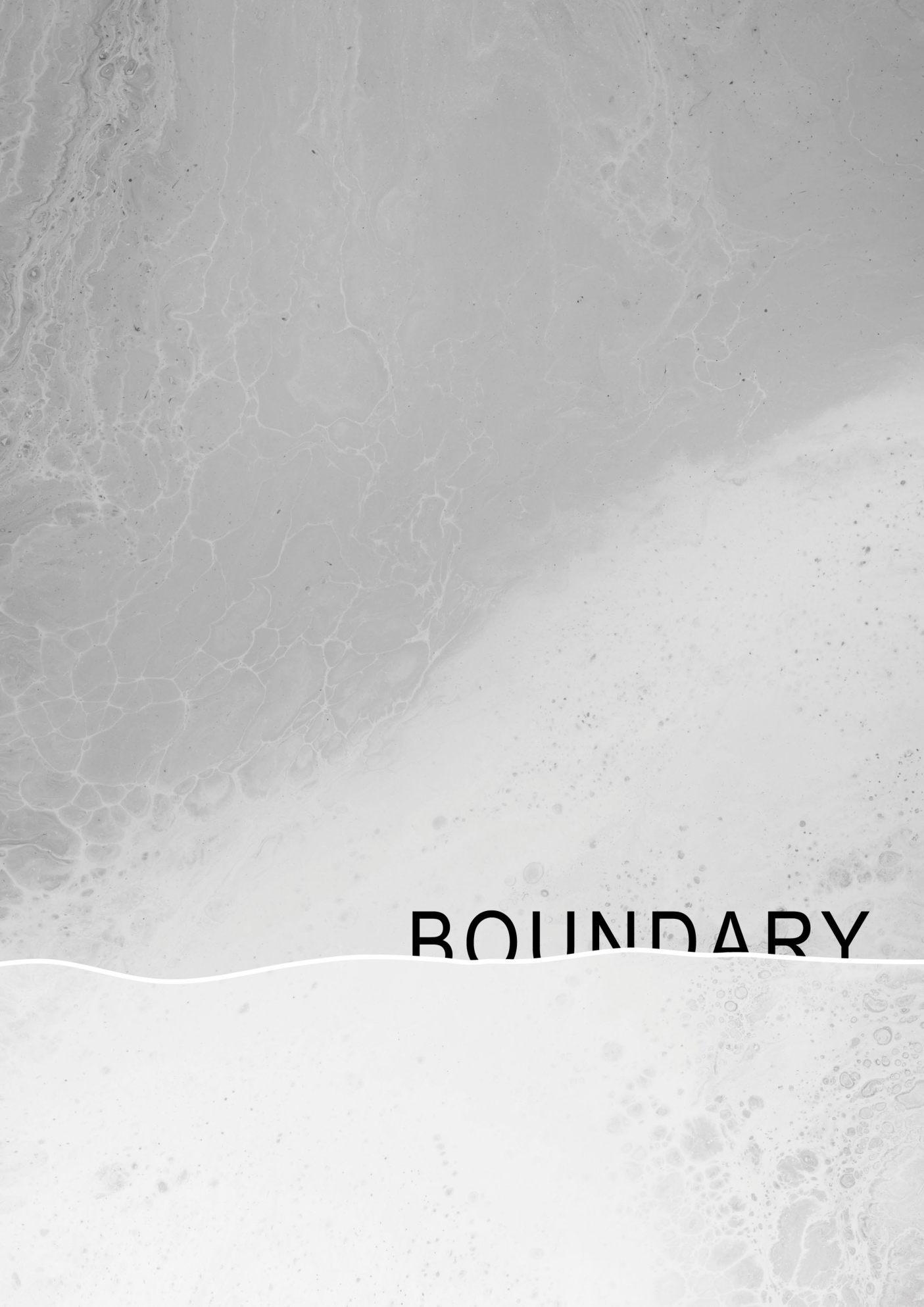
WENXUAN TANG PORTFOLIO Tel:+1-5109907507 Email:21wxt@berkeley.edu
WENXUAN TANG
Gender : Male
Tel : +1-5109907507
Email : 21wxt@berkeley.edu
Education Background
Aug.2021-Present
Univeristy of California , Berkeley
Sept.2016-Jun.2021
Bachelor Of Architecture, Jinling Institute Of Technology
Aug.2019
Seto Inland Sea Art and Island Journey(Triennial)
Jul.2019
Parametric Architectural Design Workshop, Tsinghua University
Jan.2019
Jifan Architecture Design Workshop
Competition & Award
Nov.2020
2020 Asian Design Award(Gold Award)
Oct.2020
ZIJIN Award Of Architectural Design Contest(2rd Prize)
Jul.2020
Yuanye Award(Honorary Award& Popularity Award)
Jul.2020
EVolo Comeptition(Editor's Choice Award)
Oct.2019
Outstanding student scholarship of Jinling Institute of Technology
Jan.2019
Merit Student Of Jifan Architecture Design Workshop
Oct.2018
Finalist Of Chinese Undergraduate Fine Arts Yearbook
June—August.2022
ENNEAD

May.2020
Assistant of ABRAMSON ARCHITECTS
June—August.2019
Assistant of Nanjing Xinghua Architecture Design And Research Institute Co.Ltd
June—August.2018
Assistant of Nanjing Zhongyi Architecture Design And Research Institute Co.Ltd




Internship CONTENTS 05 23-27 Balance Relationship Between Human And Nature: Tourist Center, Yunnan CHAPTER3: NEUTRAL ADAPTATION TO BOUNDARY PROFESSIONAL WORK 04 18-22 Avoidance 2.0 Parasite Mode: Last Line Of Defense, Hong Kong, China 14-17 03Avoidance 1.0 Angkor Guardian: Vertical Village, Cambodia CHAPTER2: NEGATIVE ADAPTATION TO BOUNDARY CHAPTER1: POSITIVE ADAPTATION TO BOUNDARY 02 Assimilation 2.0 Soft connection(green jelly) between different buildings , Oakland 01-07 08-13 Assimilation 1.0 Revealing the Surrounding, San Francisco 01
Assimilation 1.0
Revealing the Surrounding, San Francisco
Team Work | Academic Site: San Francisco,CA
Duration: August-December, 2022
Originally , the site was found that despite the diversity of the surrounding communities, the public buildings mostly possess unwelcoming and forbidding elevations.
In analyzing the different interfaces and cultural and community characteristics of the site, the project attempts to make the architecture more activated to the attributes of this site and to allow visitors to fully understand the community's unique culture by presenting a range of distinctive cultures.
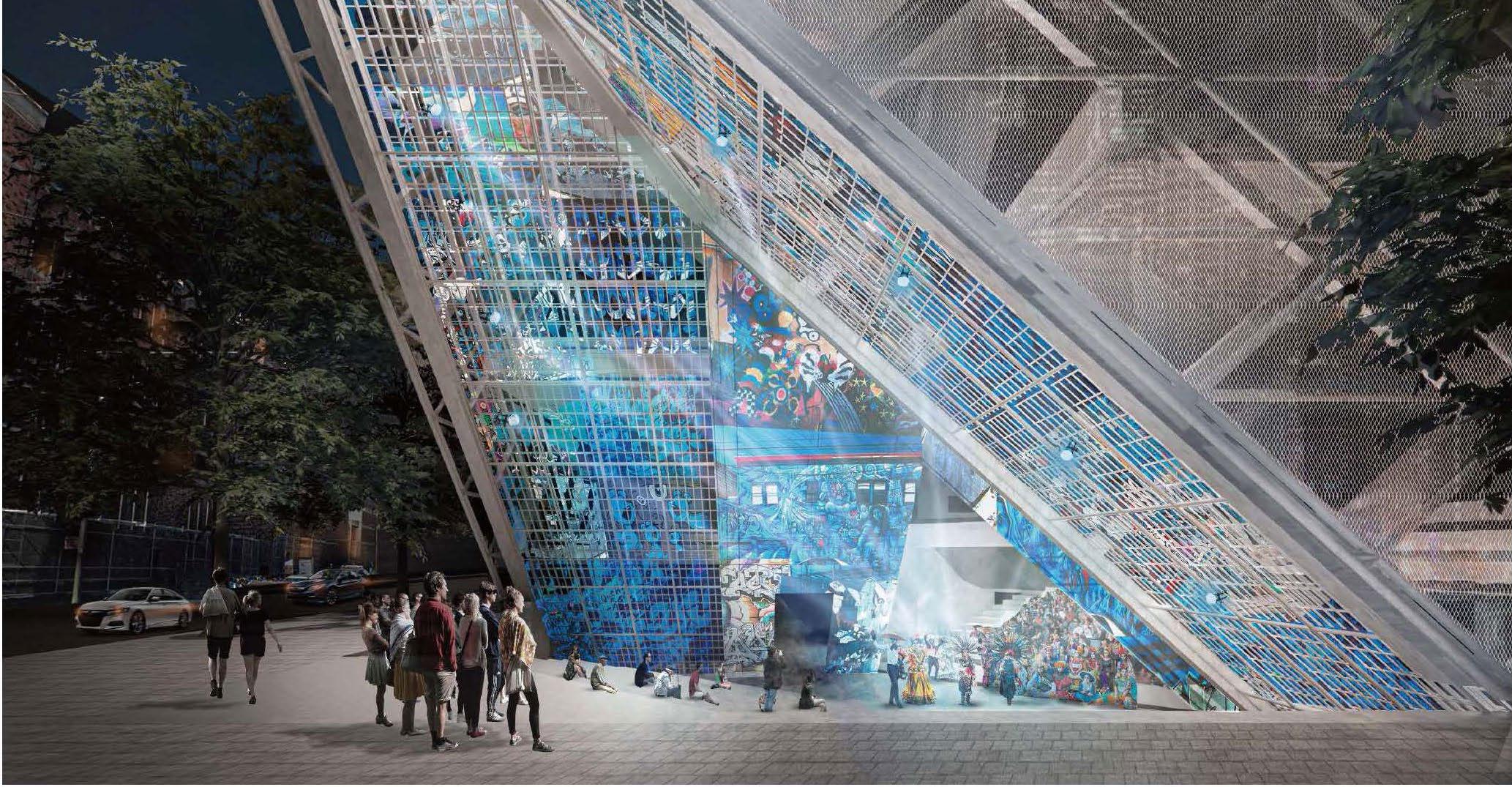
Surrounding Environment
Interface Analysis
Generation
Site Analysis
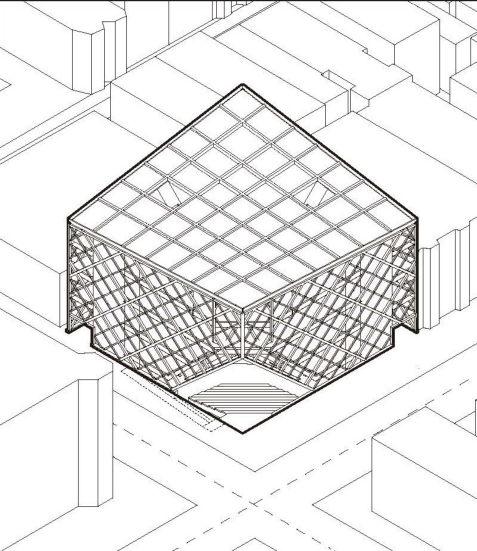
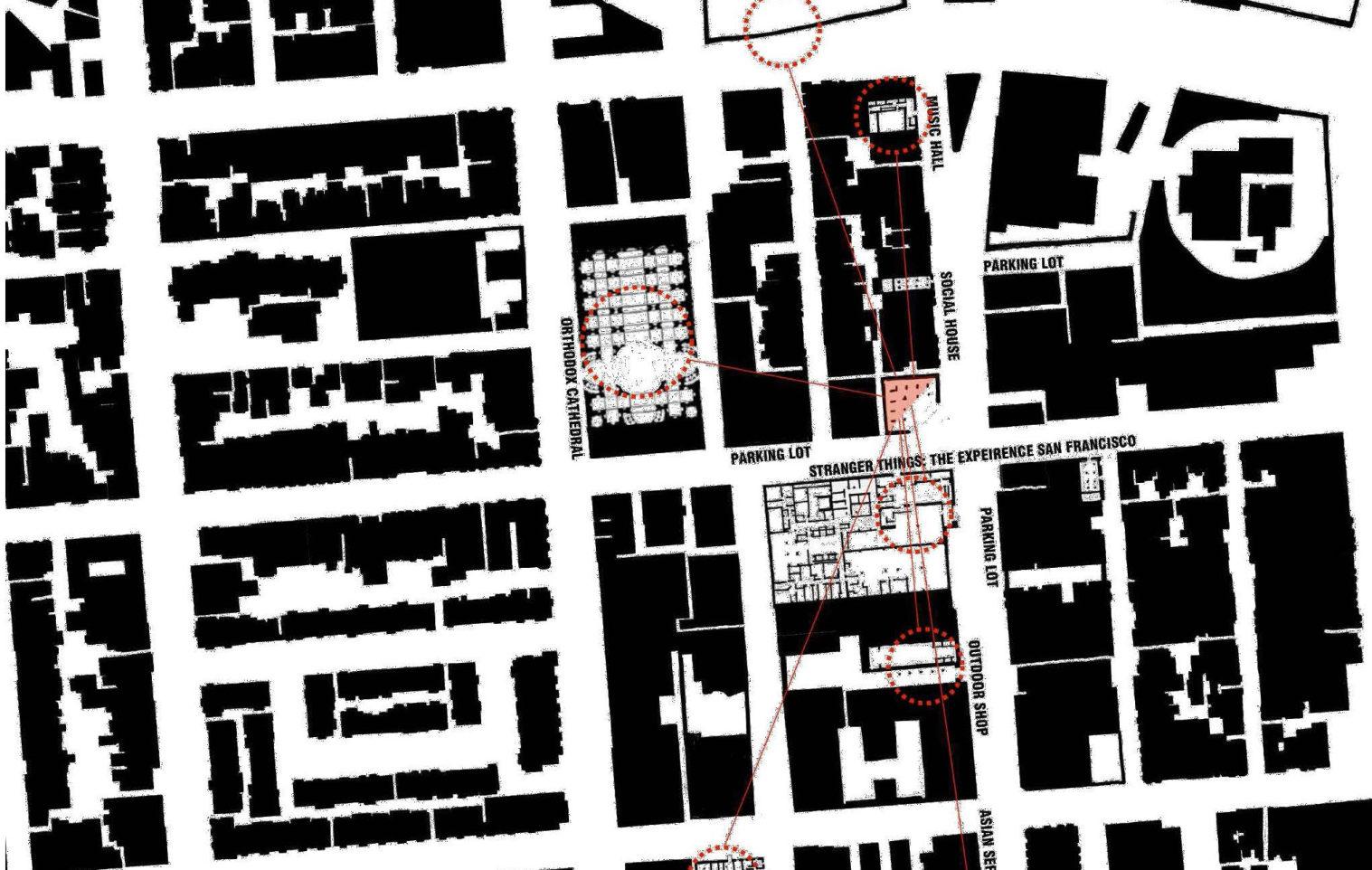
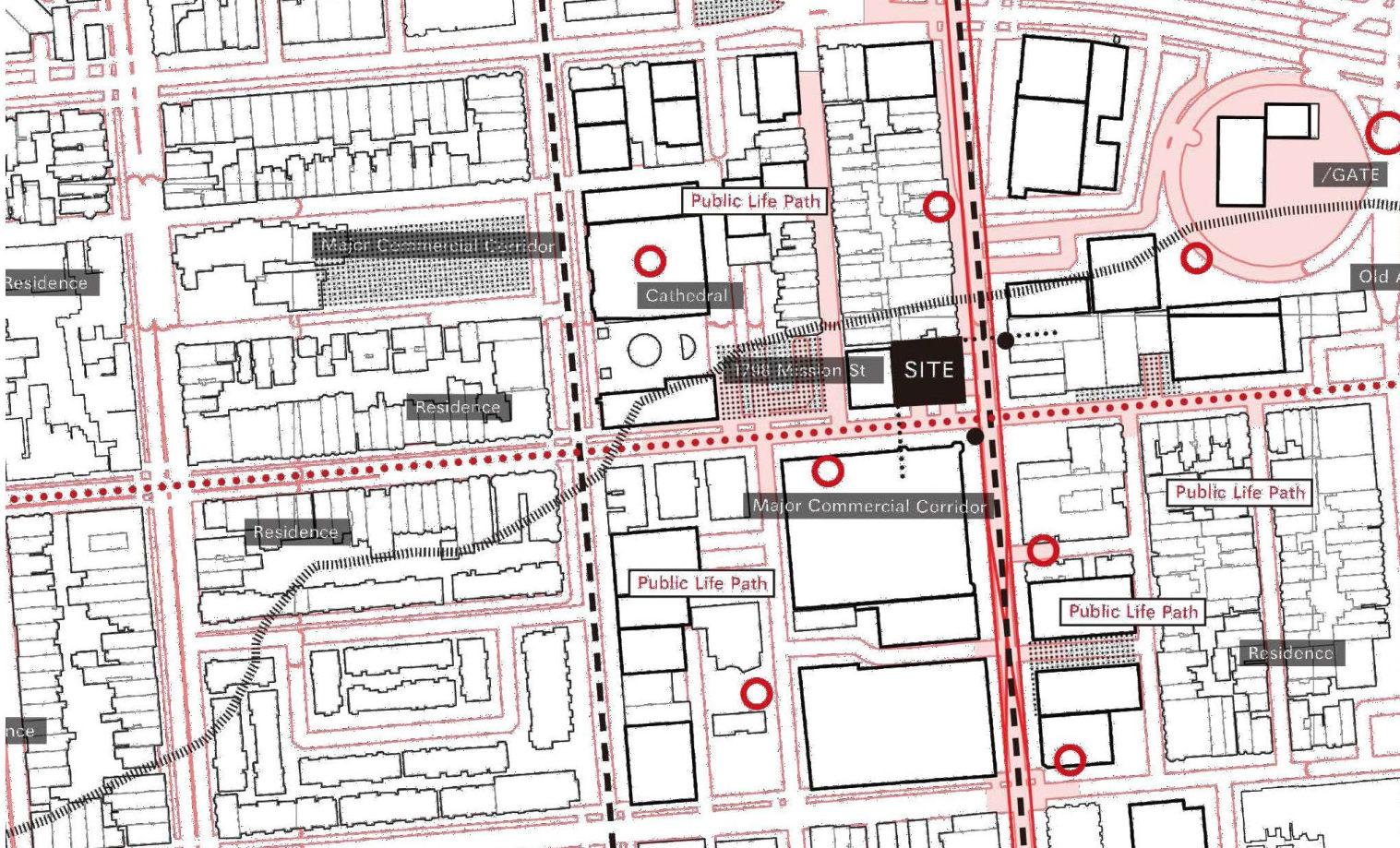
Step1: Cutting corner & Adjusting roof
Step2: Inserting and connecting theatre
Step3: Inserting backside ramp
Step4: Inserting light wells
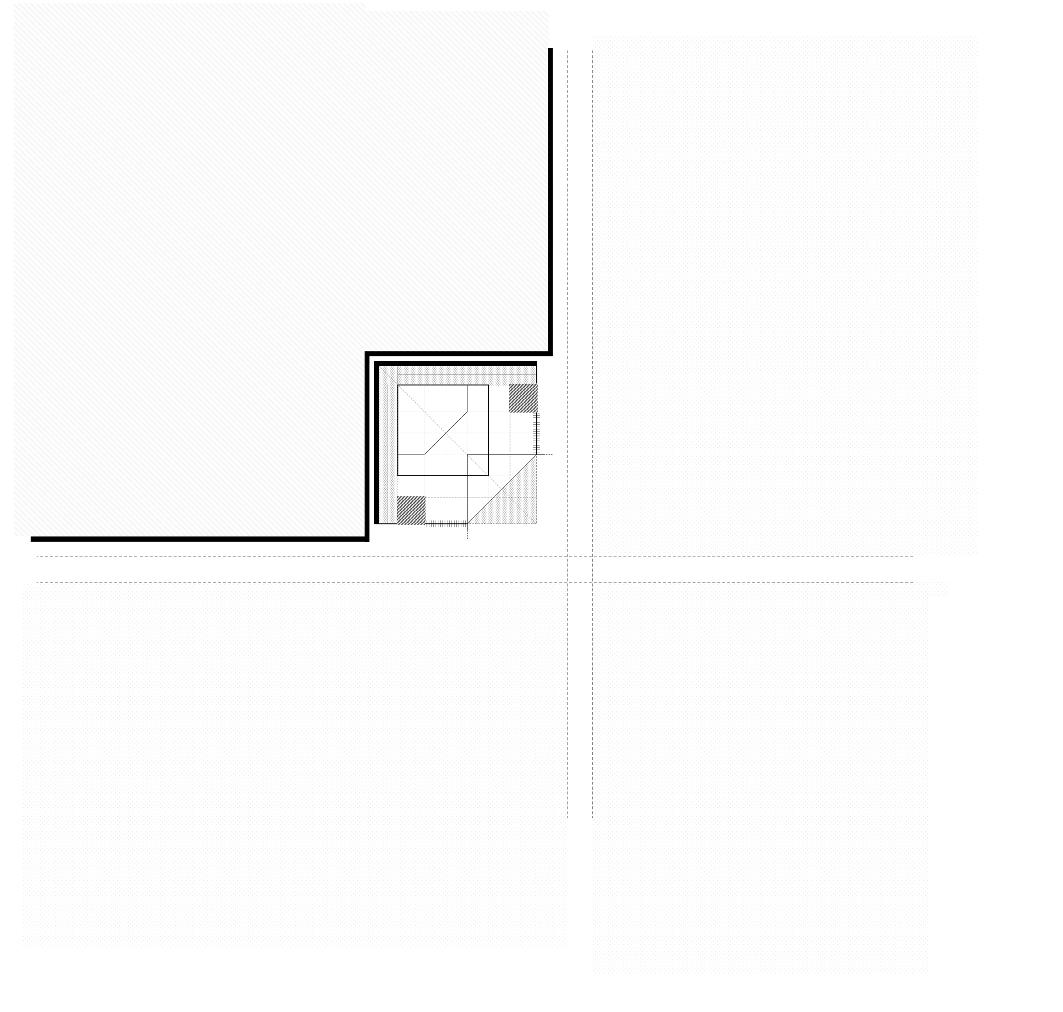
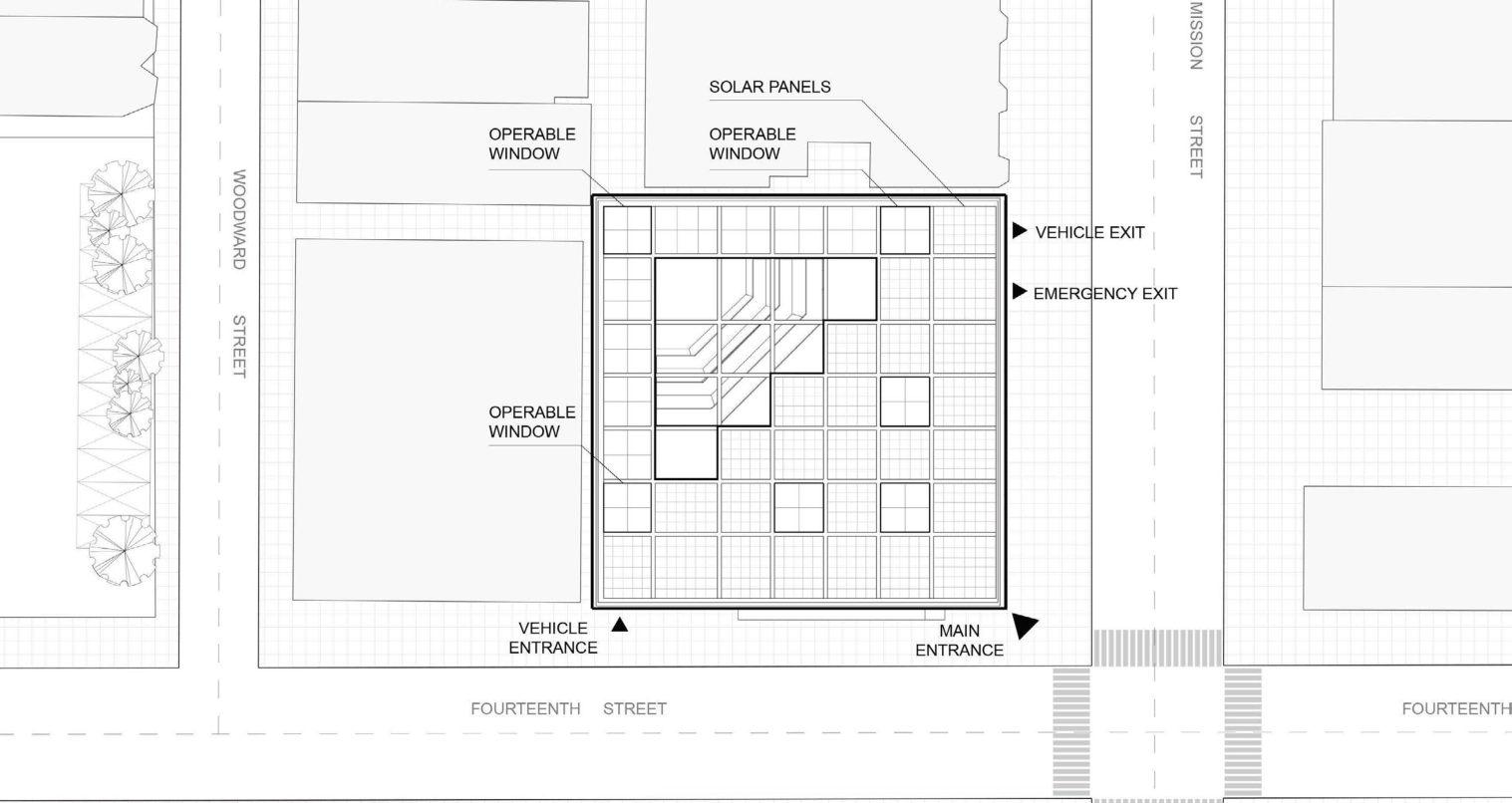
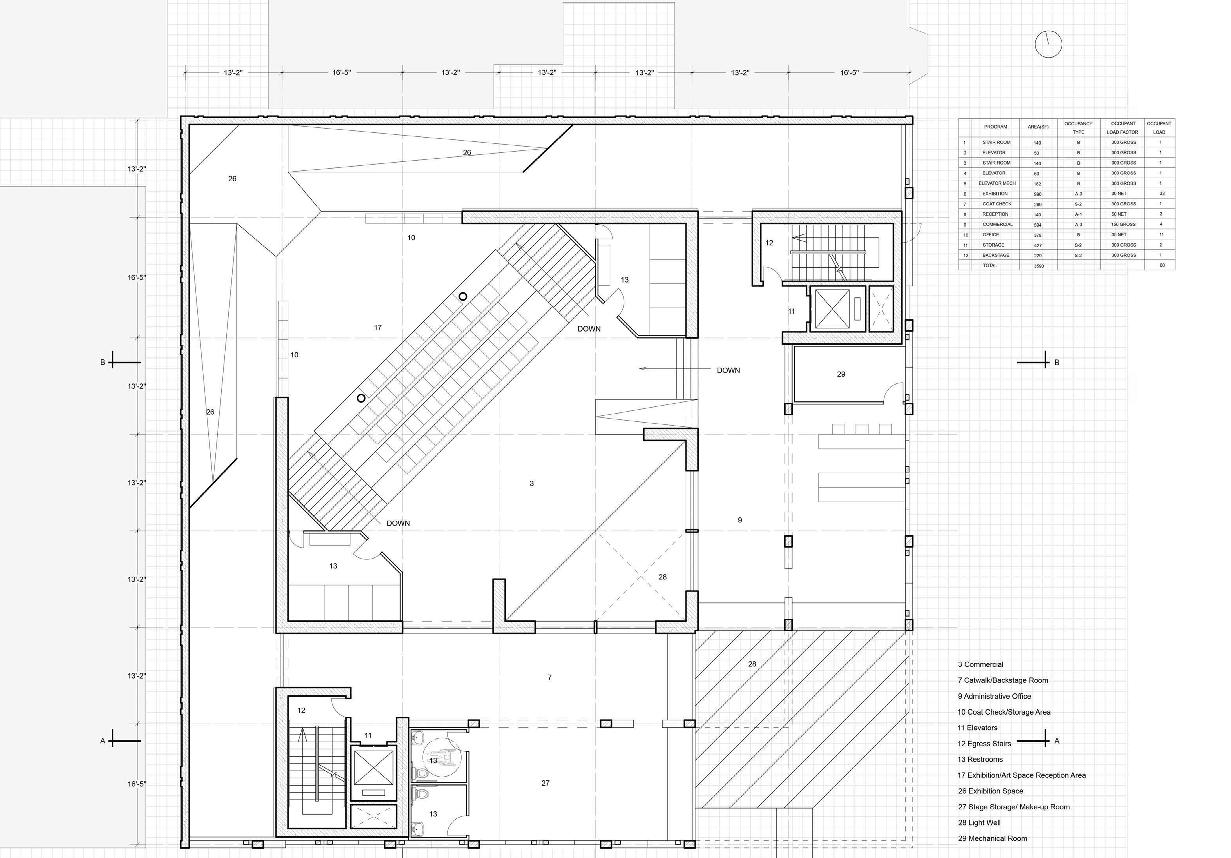
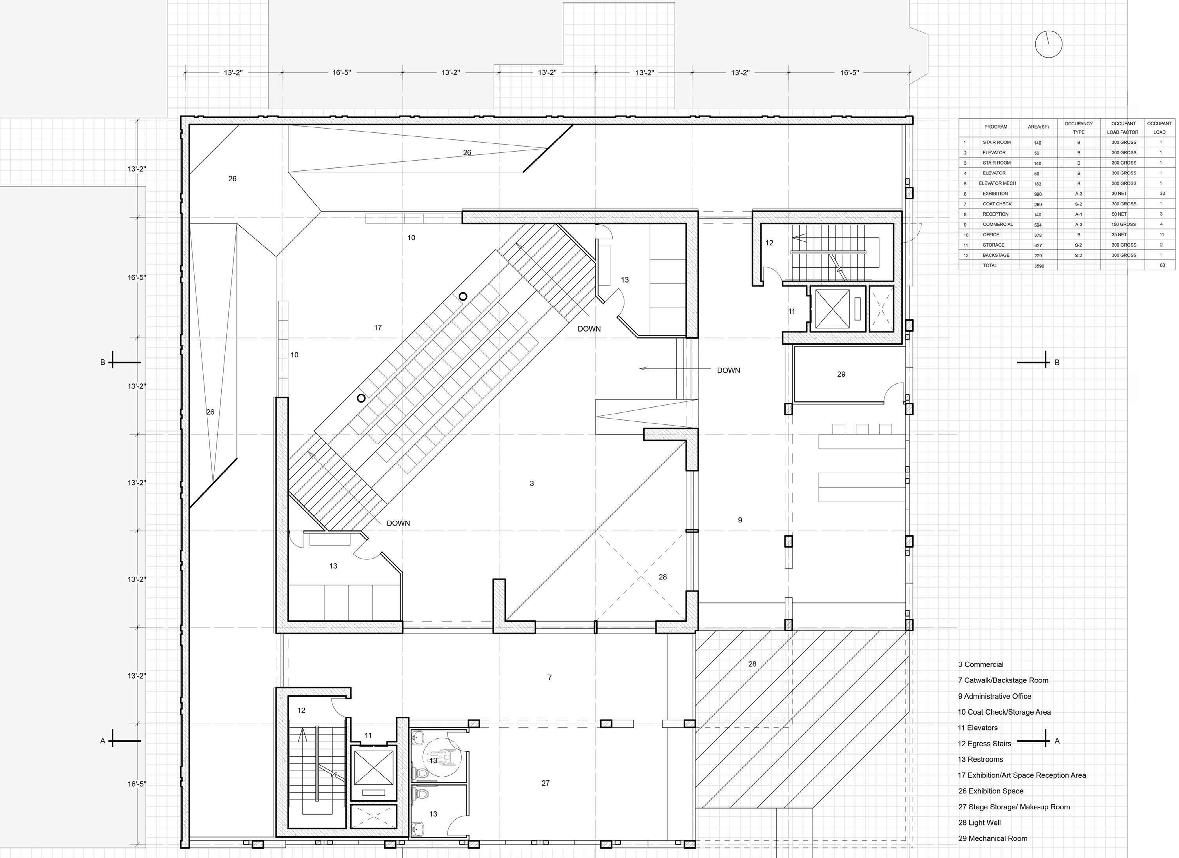
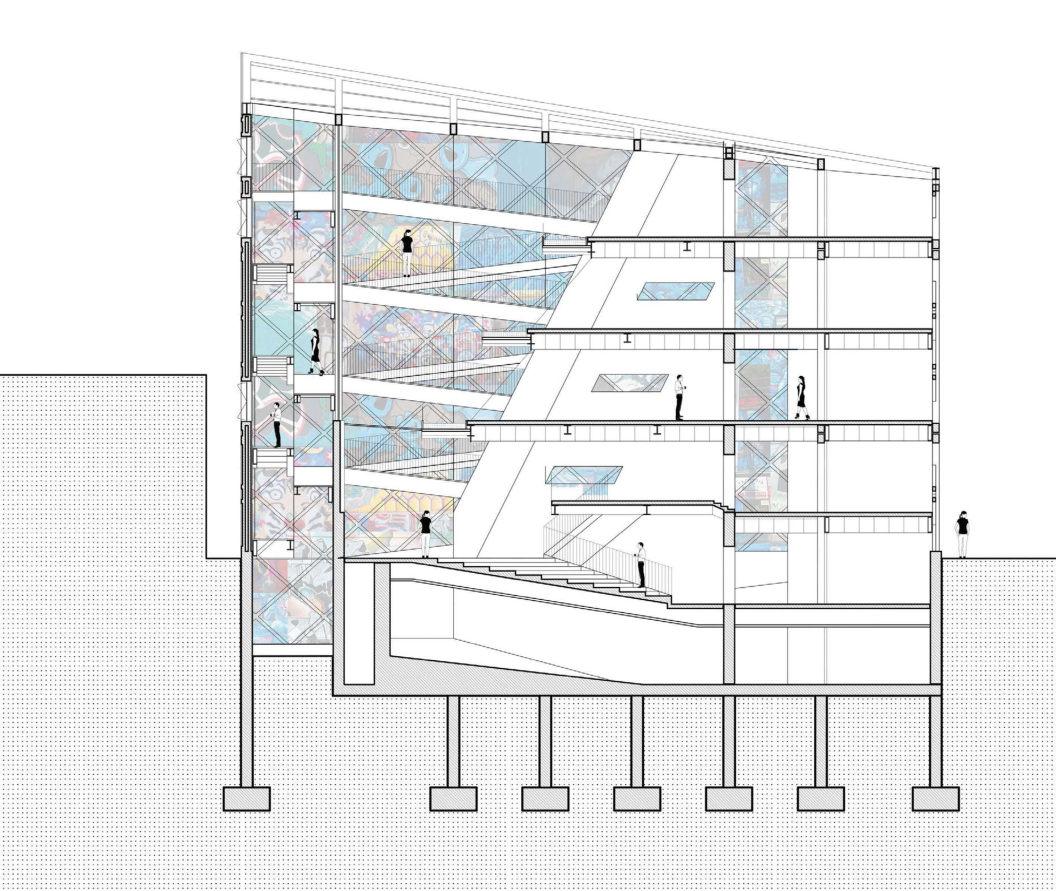
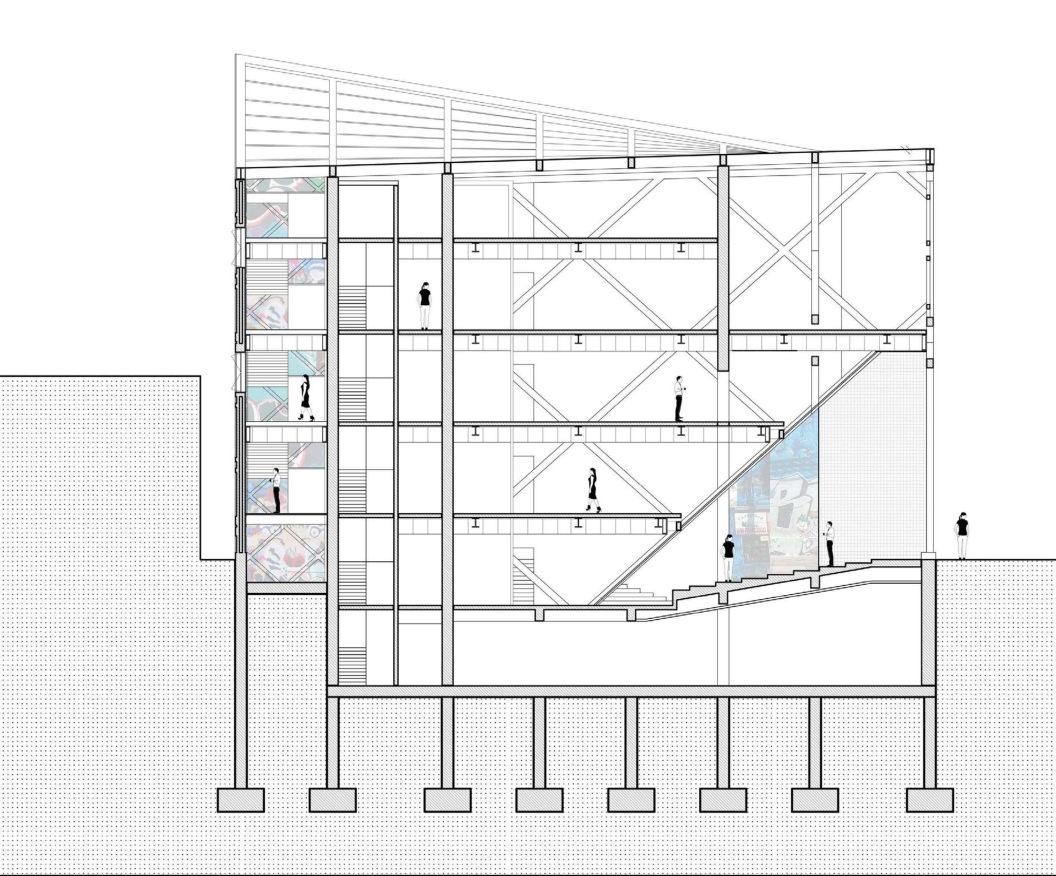
Master Plan Plan 1F +2.00M
B-B Section
A-A Section
Structural SystemMechanical System
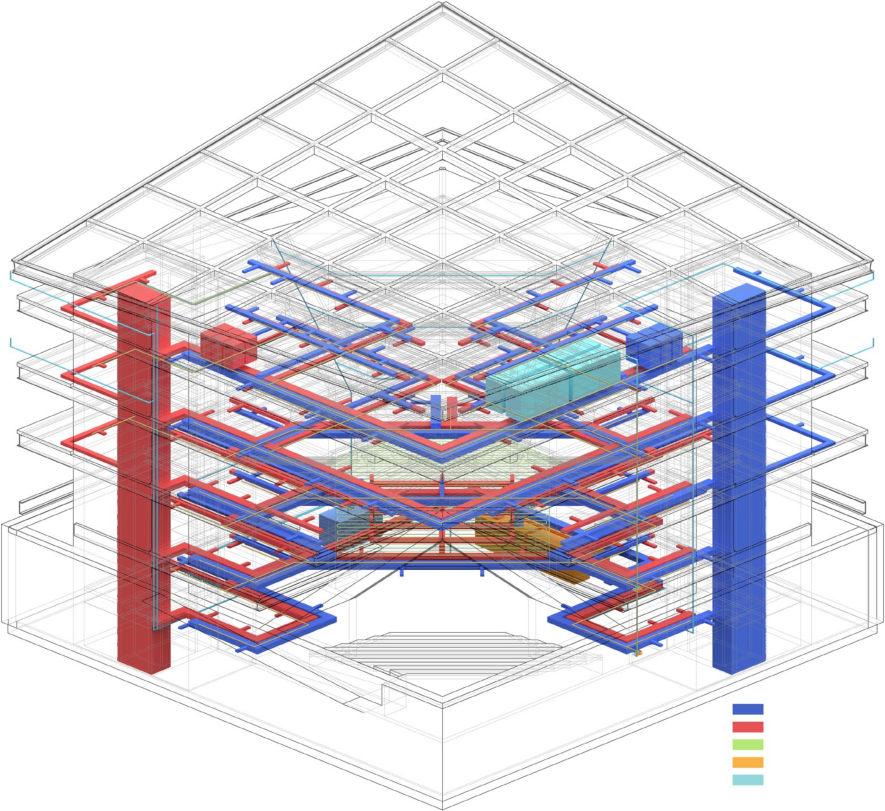
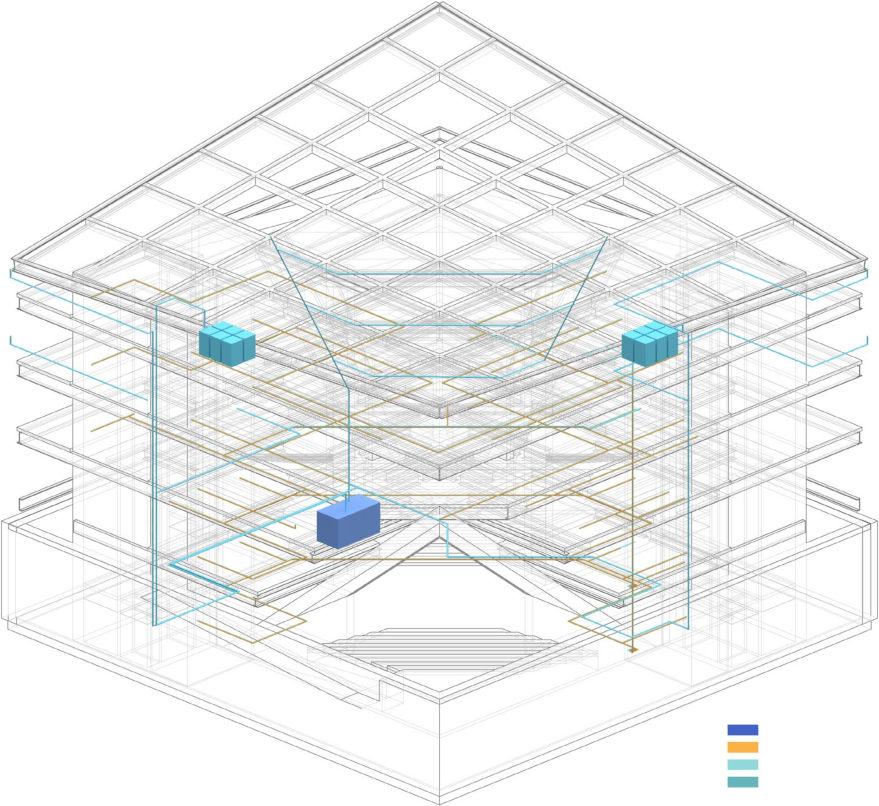
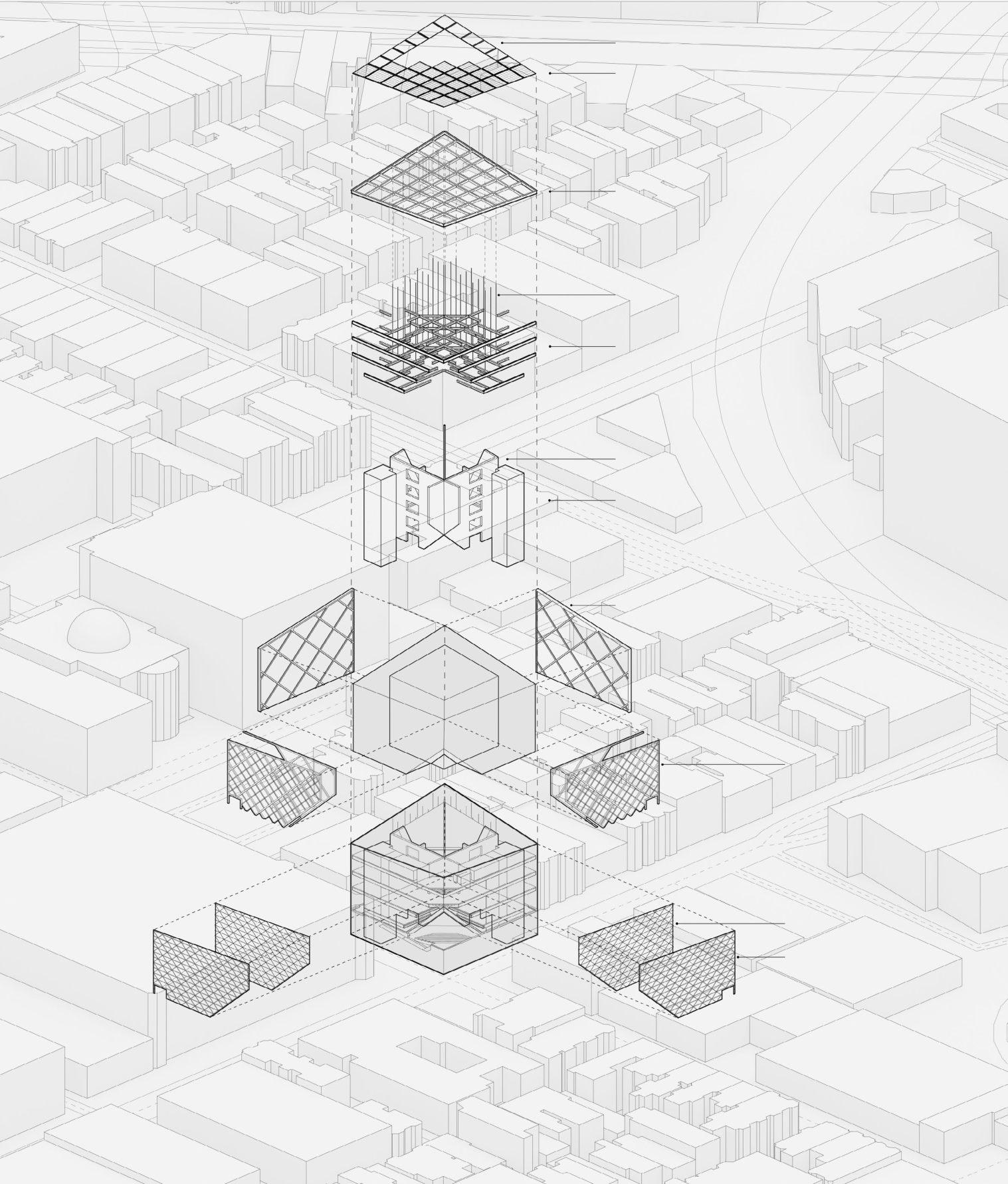
Skylight
Solar Panel
Steel Beam
Steel Cable
Steel Beam
Shear Wall
Concrete Core
Concrete Wall
Water System
Truss
Double-Glazed Panel
Perforated Metal Panel
Exhaust Air Supply Air Radiant System Hot Water Cool Water Filter Hot Water Cool Water Water Collection
DOUBLE-GLAZED WINDOW
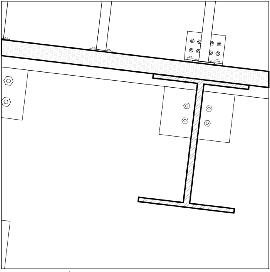
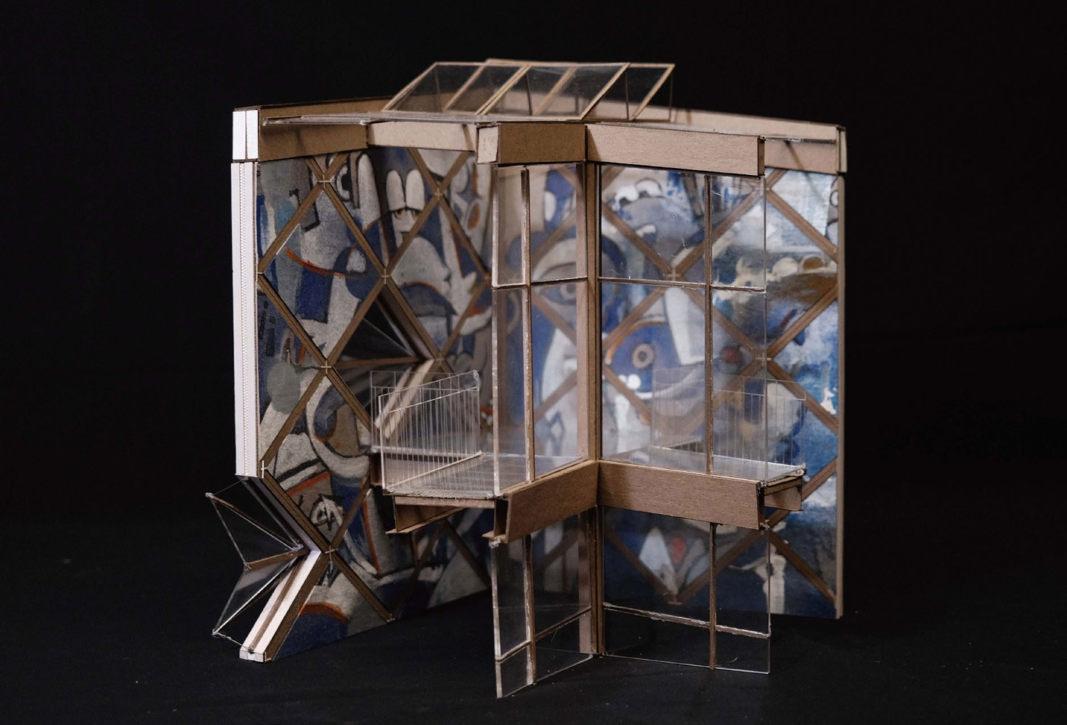
2” PERFORATED METAL MESH STEEL CABLE DOUBLE-GLAZED WINDOW

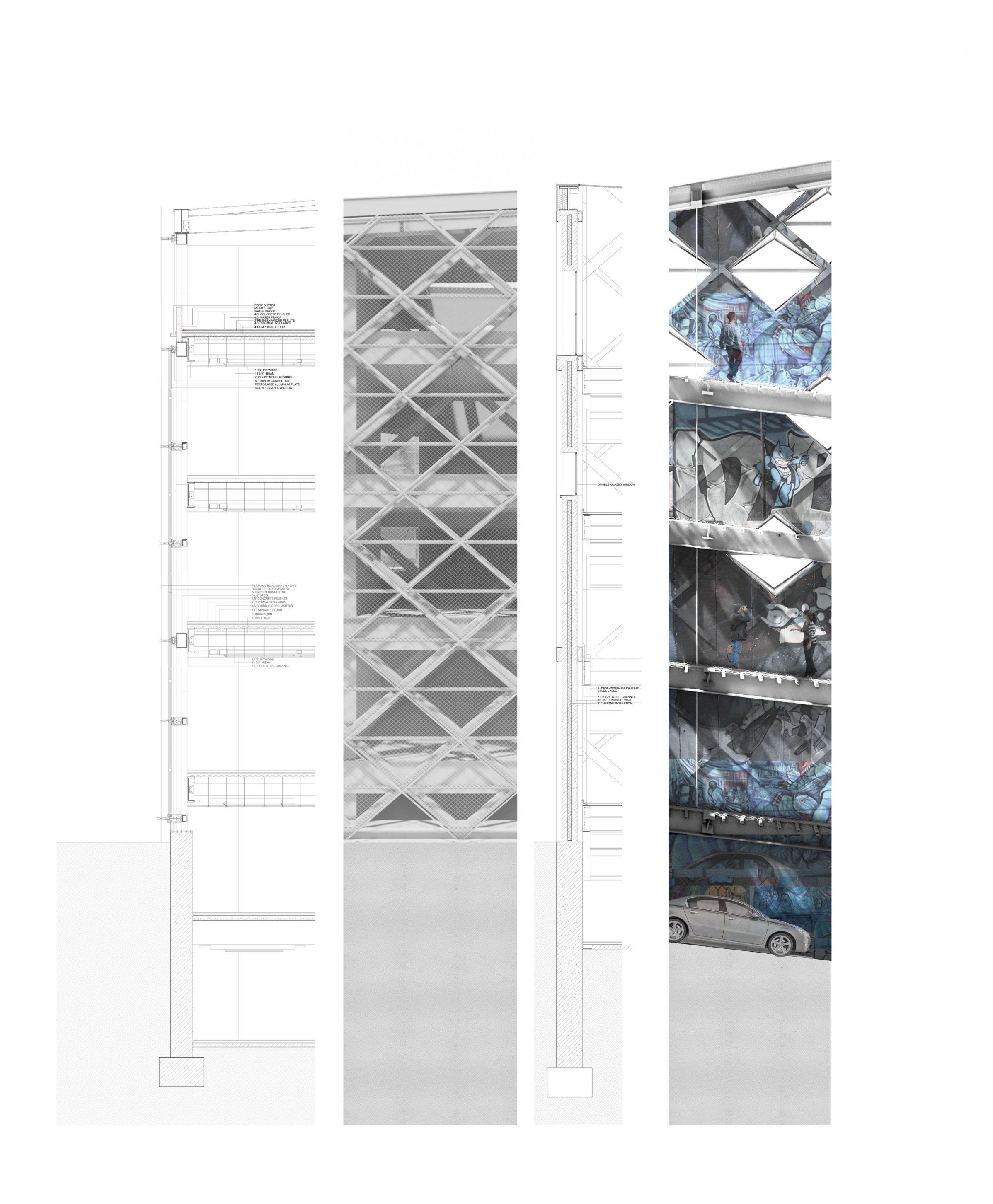
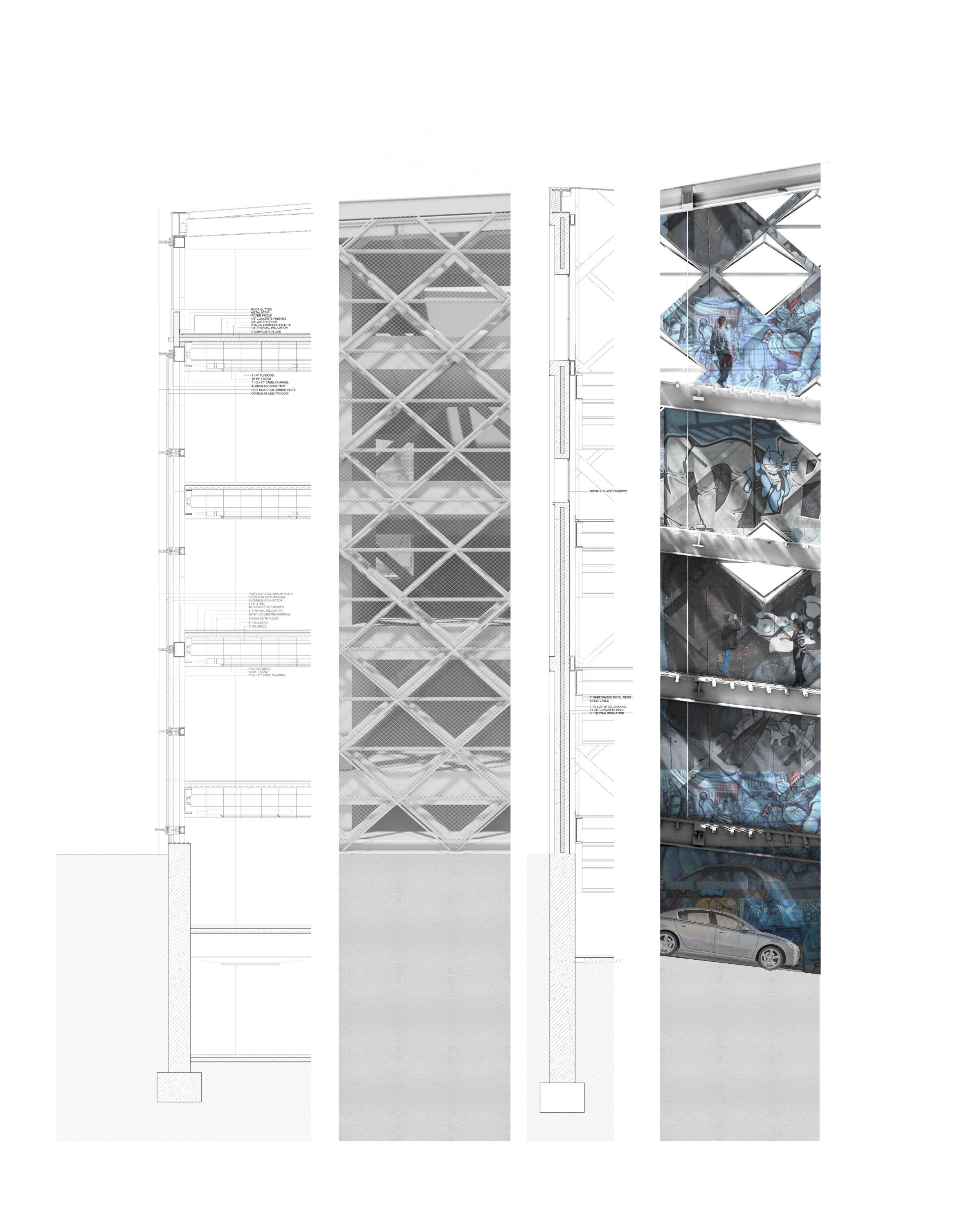
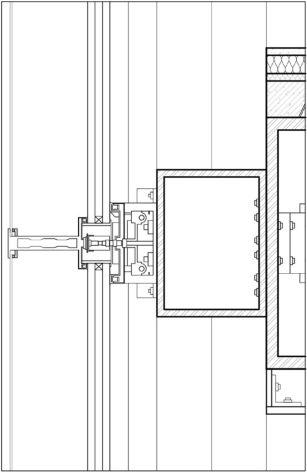
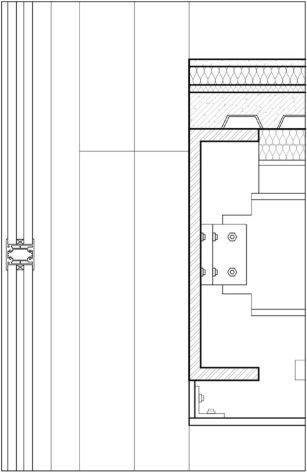
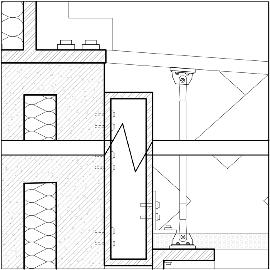 Graffiti Walls and Operable Windows
2. Ramp Support Cable3. Ramp Ledger
Graffiti Walls and Operable Windows
2. Ramp Support Cable3. Ramp Ledger
ROOF GUTTER METAL STRIP WATER PROOF 4/5” CONCRETE FINISHES 4/5” WATER PROOF 2”RESIN EXPANDED PERLITE 4/5” THERMAL INSULATION 4”COMPOSITE FLOOR 1 1/4” PLYWOOD 19 3/5” I-BEAM 7 1/2 x 27” STEEL CHANNEL ALUMINUM CONNECTOR PERFORATED ALUMINUM PLATE DOUBLE-GLAZED WINDOW PERFORATED ALUMINUM PLATE DOUBLE-GLAZED WINDOW ALUMINUM CONNECTOR 6 x 8” STEEL 4/5” CONCRETE FINISHES 2” THERMAL INSULATION 4/5”SOUND ABSORB MATERIAL 4”COMPOSITE FLOOR 3” INSULATION 3” AIR SPACE 1 1/4” PLYWOOD 19 3/5” I-BEAM 7 1/2 x 27” STEEL CHANNEL
6. Curtain Wall Panel5. Slab Edge Detail4. Window System
7 1/2 x
15 3/5” CONCRETE WALL 4” THERMAL INSULATION
27” STEEL CHANNEL
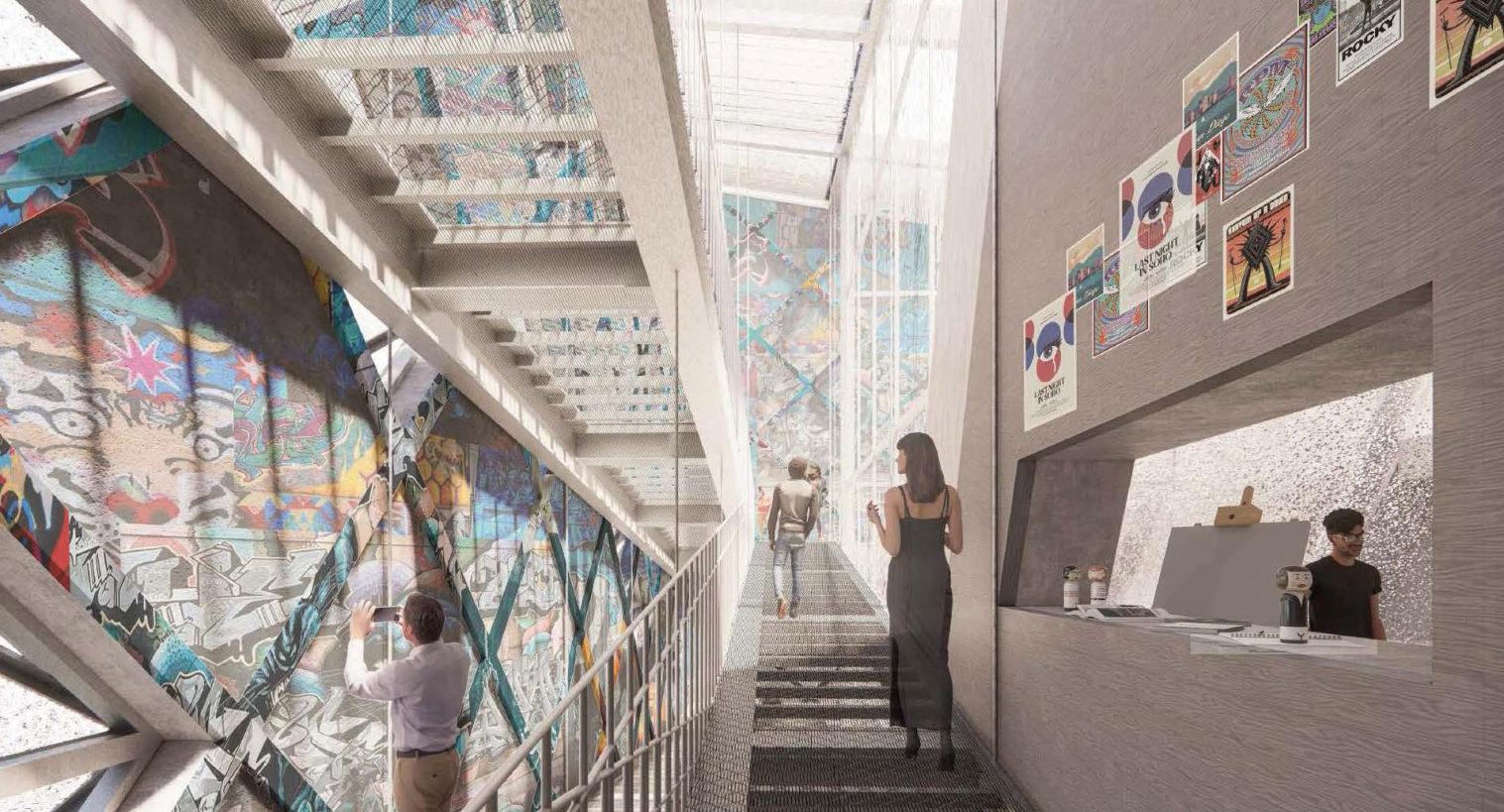
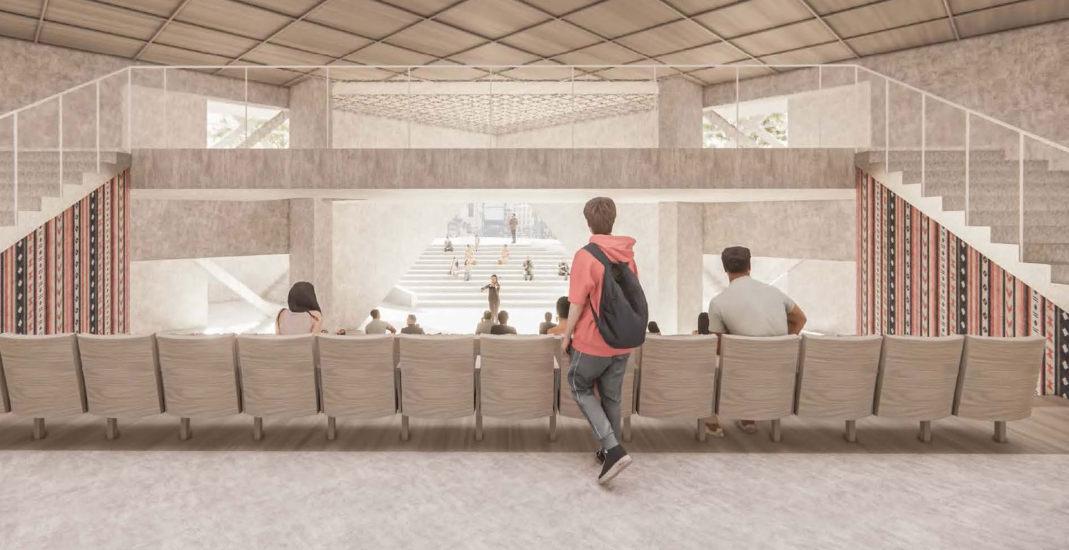
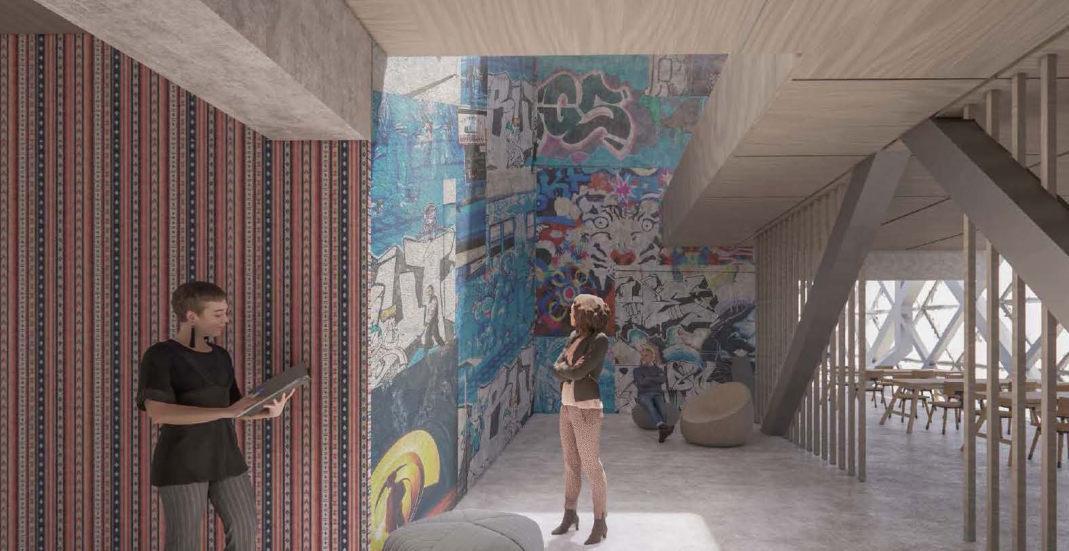
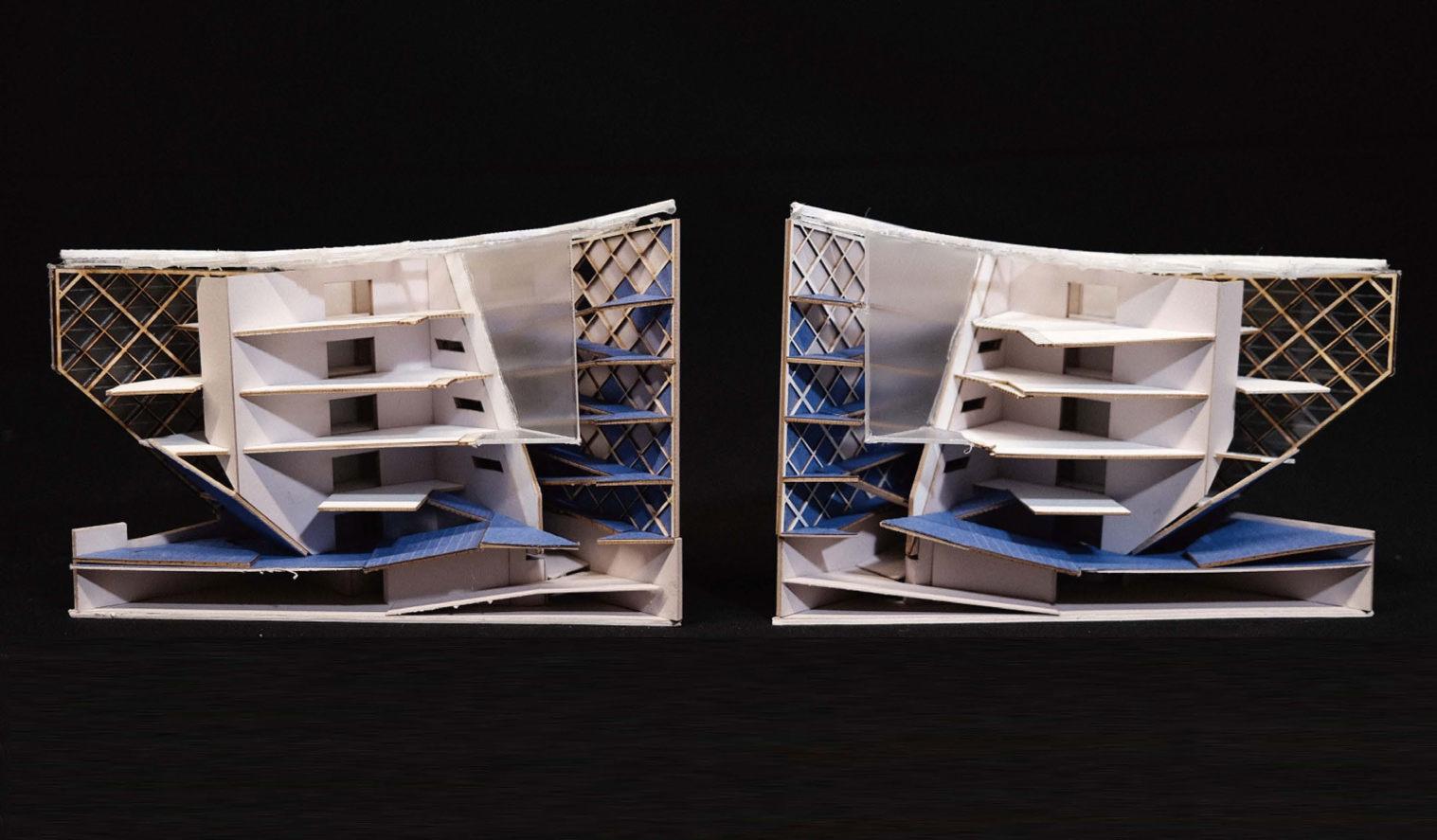
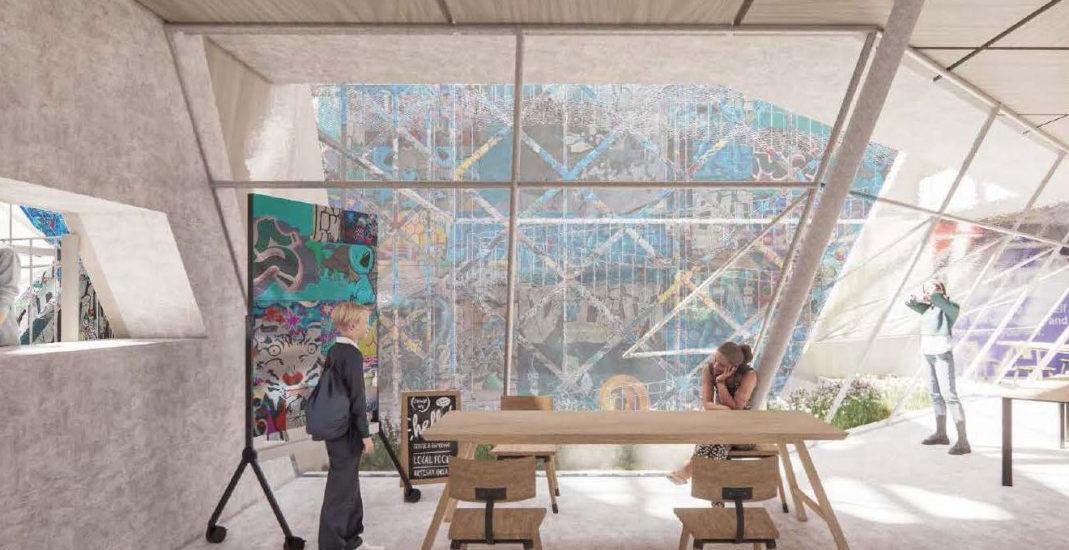 Physical Model
Backside Exhibition Space
Small Pin-up Space
Open Workshop
Inside Theatre
Physical Model
Backside Exhibition Space
Small Pin-up Space
Open Workshop
Inside Theatre
Intergrated Section
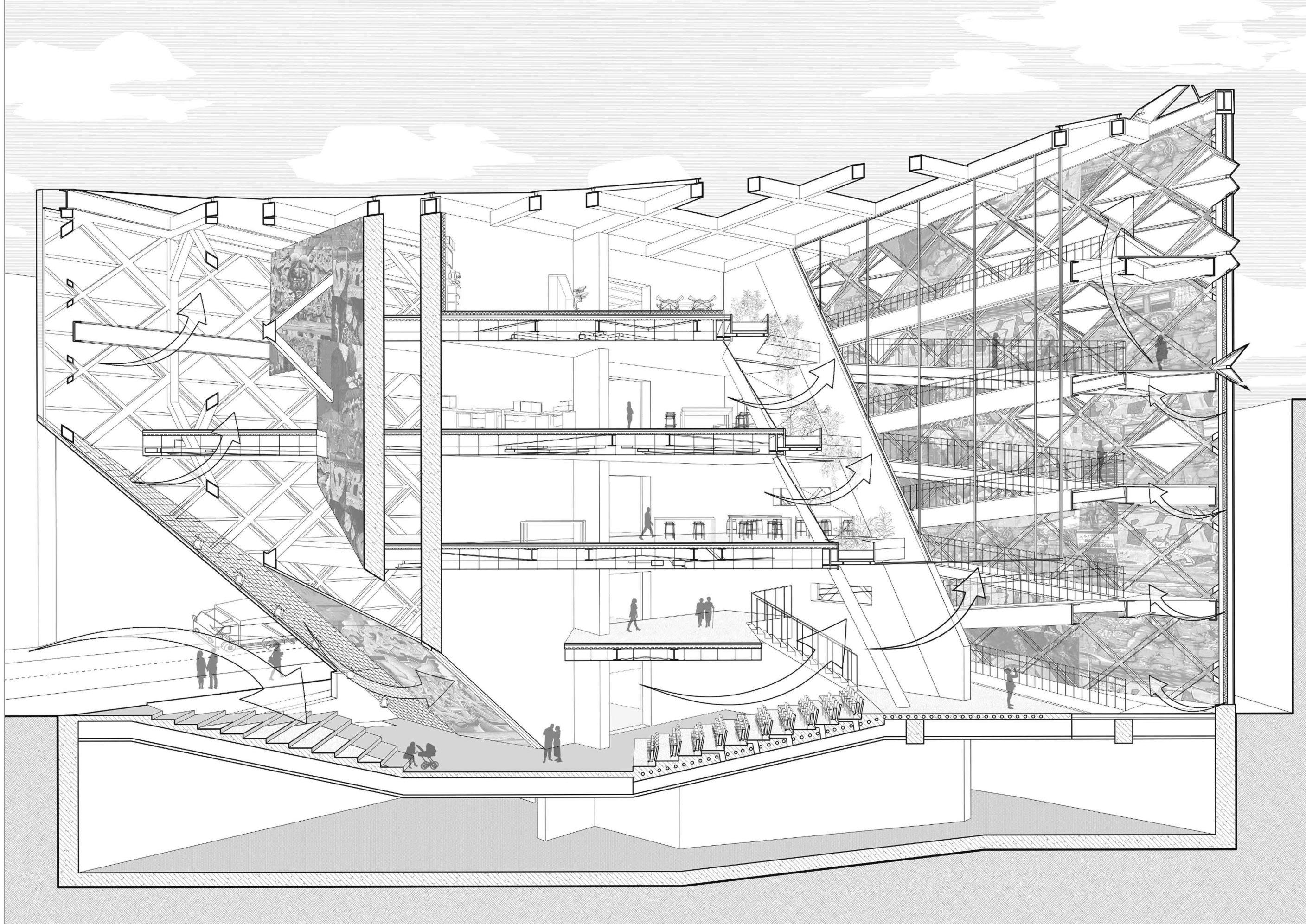
I-880/980
History of Oakland

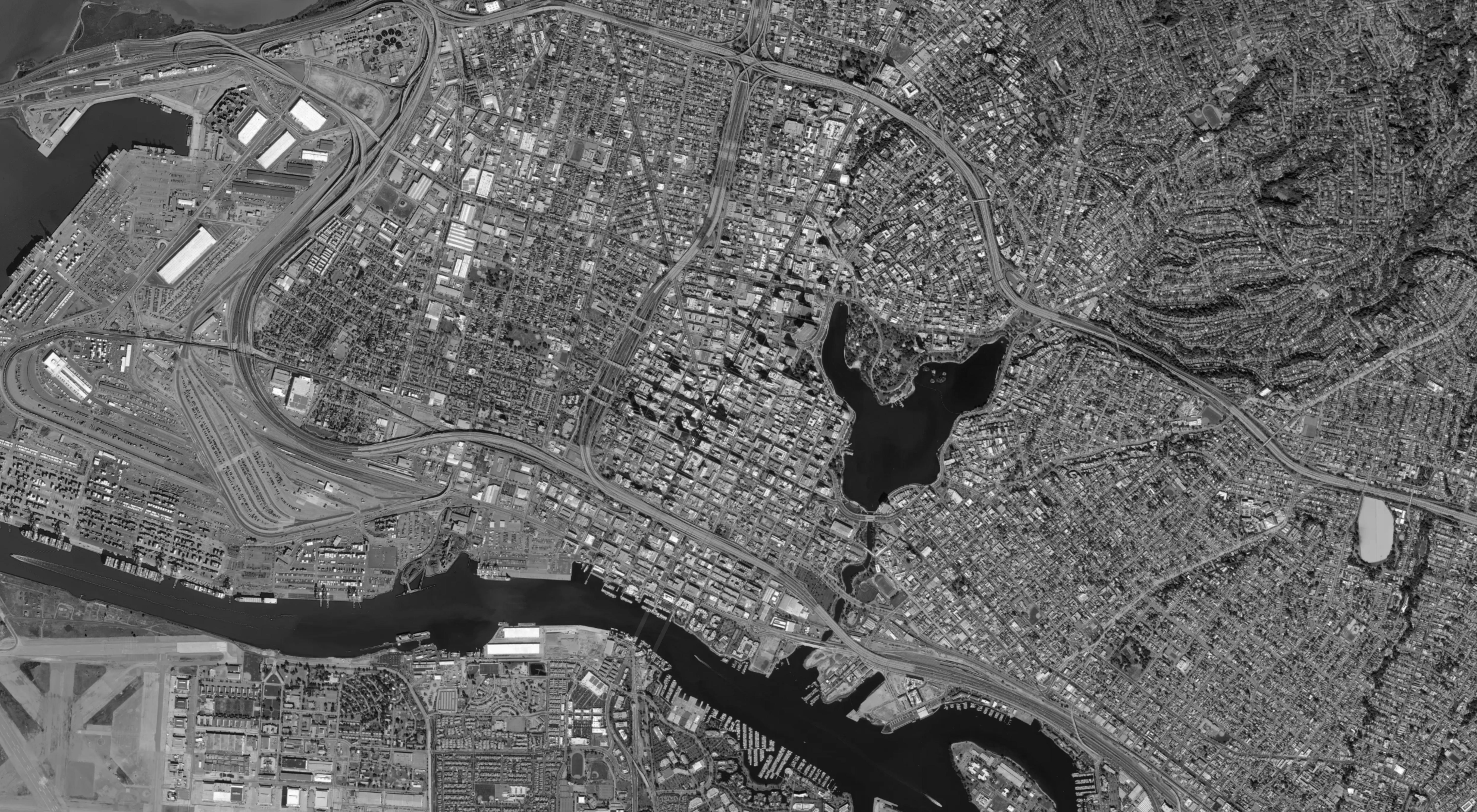
1850: California Gold Rush
1930s: National Housing Act of 1934
1909: Ship company opened in Oakland
1400s: Ohlone People
1869: Central Pacific Railroad in Oakland
1762: Spain colonized Californias
Situation of Oakland
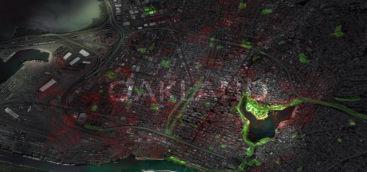
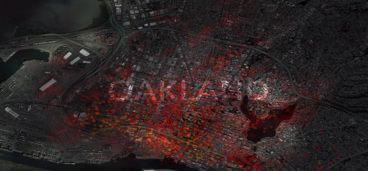
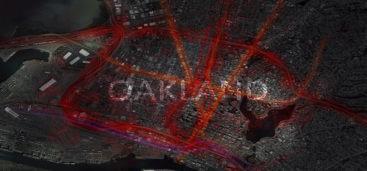
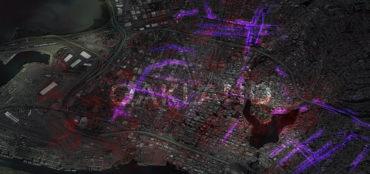
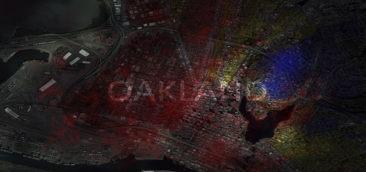
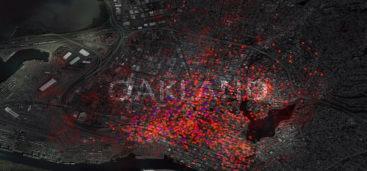
1972: BART station in Oakland opened
1940s: Second Great Migration
1957: Cypress Freeway opened
S I T E Downtown Oakland Broadway Chinatown
Port of Oakland
West Oakland
Crime Redling Zone Slow Street Transportation Encampment Park
When come to how to connect the people, buildings and city of Oakland into a whole is the focus of the project. In terms of form, because there are many factors and a too rigid texture, I tried to use curves to make the project more smoothly connected to the city.





OAKLAND SEATTLE Government Urgent Residents Threatened Homeless Helpless Tyepes of People Against Opaque Probation Department B u r i e d V g o r W a R e m e d y Invisibie Wall InvidiualGovernment Urban BACS& HRRT Slow Street& Green Loop TransparentConnection Document Freeway Visibie Wall Multicultural Socity Against Rupture Apart Police Department SolidIsolatedTranslucent Condominium Adoption Services Surrouding Buildings Architecture Outcome Protest Exhibition Education Entertainment Assistance Carnival Tourists Uninformed Rupture Rupture DeterminationDeterioration Conversion Exhibit Resource of Oakland Oakland VS Seattle Collage of Oakland Connection Texture 255,255,255 CIRCULATION Light Collector Plaza CIRCULATION CIRCULATION CIRCULATION Adoption Services Probation Department Police Department Condominium Complex STAGE FARM Garden ART STUDIO EDUCATION HOMELESS ENCAMPMENT HOMELESS ENCAMPMENT COMMUNCITY SERVICE MARKET BRIDGE PUBLIC SPACE PUBLIC SPACE OPEN AUDITORIUM RESTAURANT MEETING ROOM MEDITATION E X H I B I T I O N Plaza Program
Step1: Blocking streets Step2: Wrapping the site Step3: Adjusting the jelly

Step4: Adjusting the volumes of programs






Step5: Inserting glass box into Police Department
Step6: Creating community centre and plaza





Step7: Creating the Step8: Adding tour route & Step9: Adding paths and
5.100M Plan 9.100M Plan
Plan











1 Office/Meeting Room 2 Farm 3 Entrance 4 Playground 5 Theme Park 6 Restaurant 7 Entrance 8 Panic Campground 9 Studio 10 Stadium 11 Garden 12 Plaza 1 2 3 4 5 6 7 8 9 10 11 12 Condominium Complex Condominium Complex Store Store Restaurant Police Department Adopotion Services Probation Department Restaurant Restaurant Inside Jelly Homeless Protestor Above Jelly
Plan
Police Department Condominium Complex 4 3 2 1 567 1 Shop 2 Open Market 3 Coffee Shop 4 Market 5 Elevator 6 Staircase 7 Restroom Condominium Complex 5 1 2 3 4 1 Lobby 2 Exihibition 3 Meeting Space 4 Office 5 Shop
Police Department 25.400M
Probation Department Police Department Condominium Complex 12 13 11 16 14 15 10 6 789 4 3 1 2 A A 1 5 Adoption Services Homeless Encampment Homeless Encampment Underfreeway 1 Exhibiton 2 Meeting Room 3 Open Market 4 OpenAuditorium 5 Shop 6 Market 7 Elevator 8 Staircase 9 Restroom 10 Exhibiton 11 Community Centre 12 Reception 13 Bath Room 14 Open Stage 15 Garden 16 Plaza 1
Generation Master
1.100M Plan
22.000M Plan 18.600M Plan 15.200M Plan
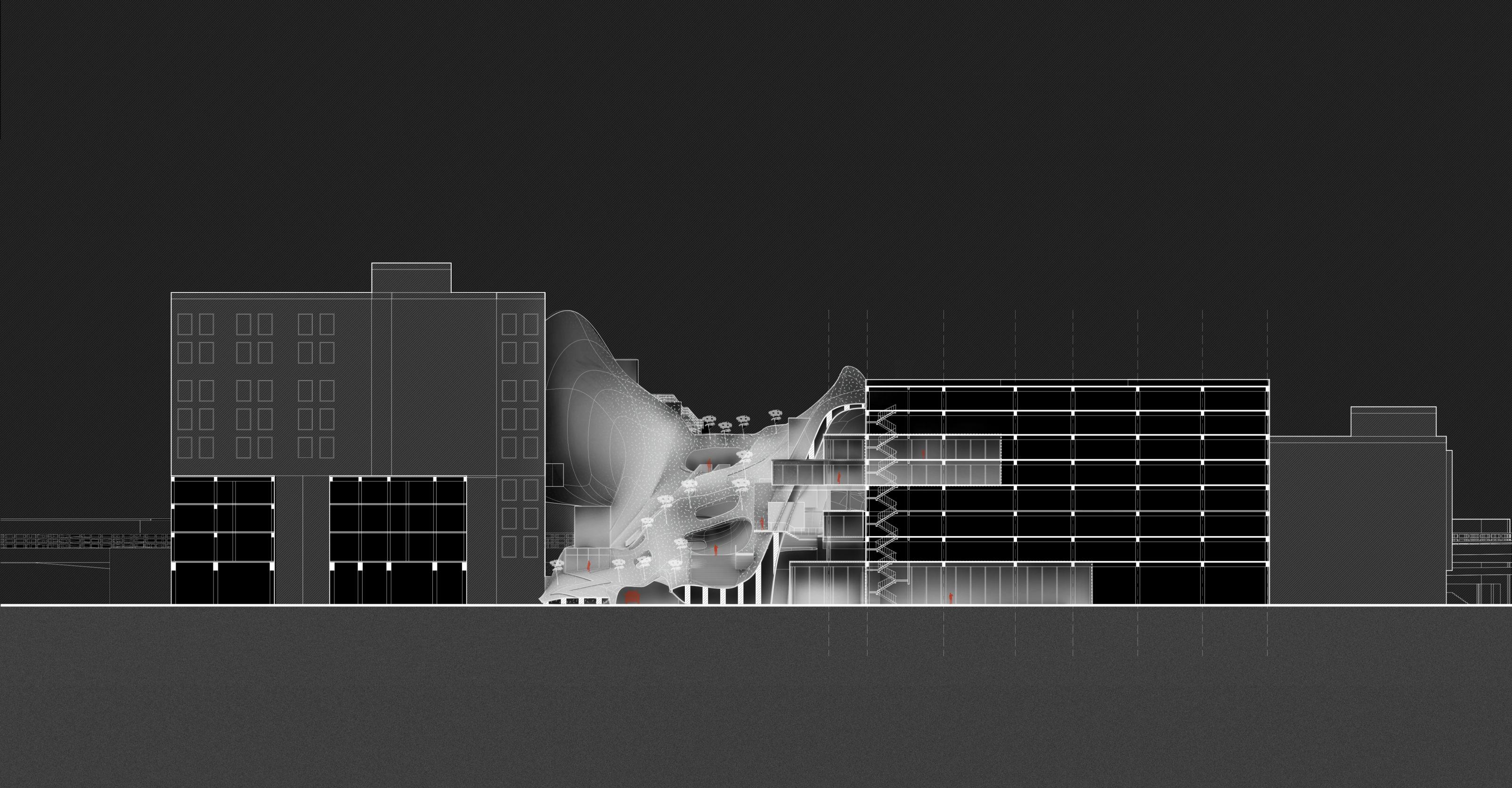
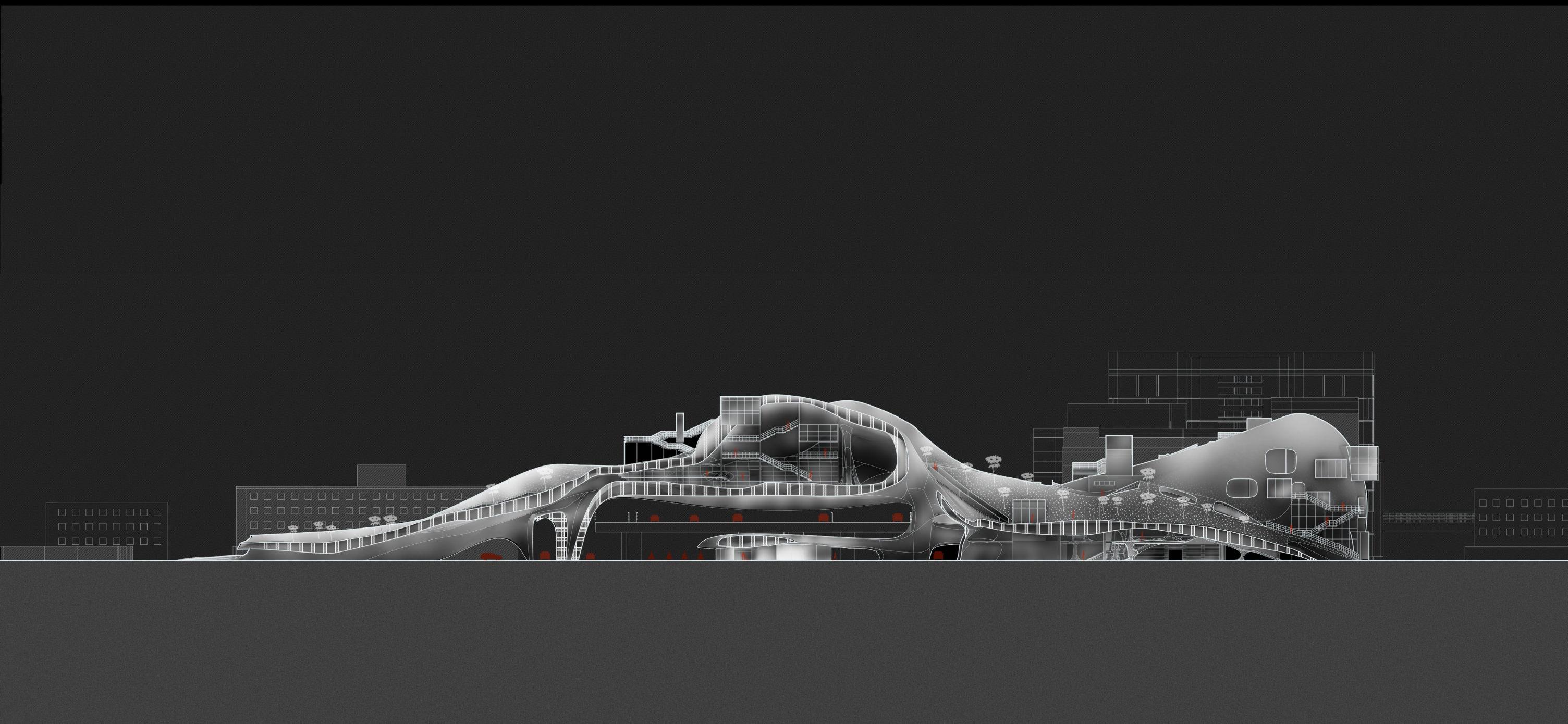

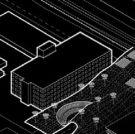


Adoption Department Adoption Department Adopotion Department Fifth Street I-880 I-980 Open Stage Art Studio Community Service Above Freeway Add Block FloatCirculate Before Before BeforeMiddleAfterBeforeAfter After 0 520M 10 Condominium Complex Condominium Complex Broadway Police Department Add 0 5 20M 10 BeforeBeforeAfter Sixth Street Police Department ShopStadiumMarket Under Freeway Lower Part of Police Department Roof of Police Department BeforeBefore ShelterSubstractFloat AfterAfterAfter Above Jelly Inside Jelly Homeless Protestor Above Jelly Inside Jelly Protestor 5.900 9.400 12.900 16.400 23.400 26.900 30.400 33.900 Police Department InsertCirculate BeforeAfter Office ExhibitionMeeting Room 5.900 9.400 12.900 16.400 23.400 26.900 30.400 33.900 Police Department After
In Slope analysis, there are many places where green space cannot be planted, so they are covered with reflective metal to reflect the surrounding environment.

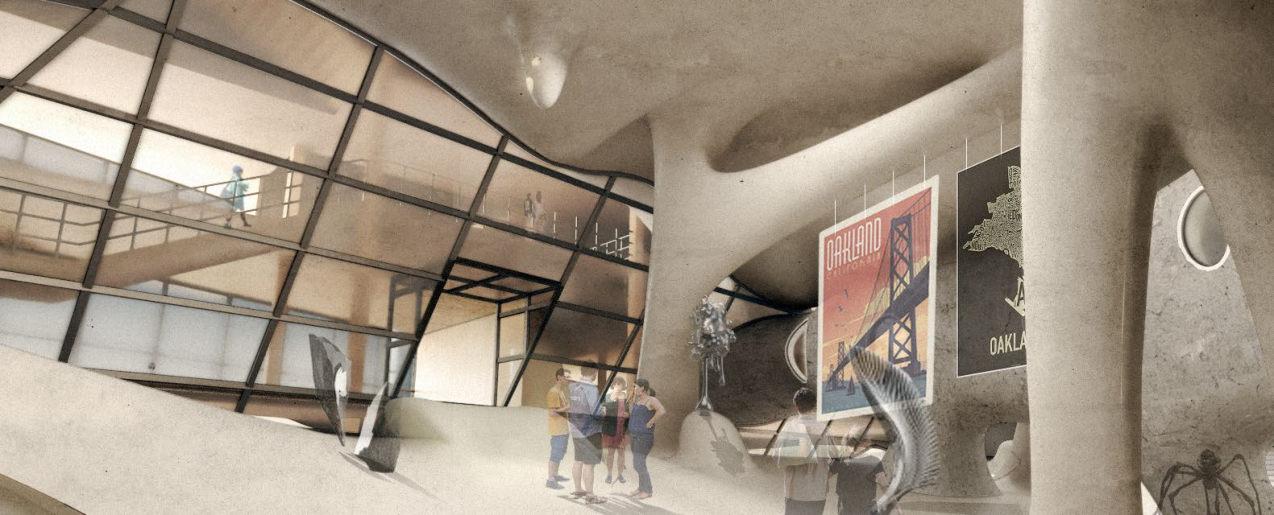

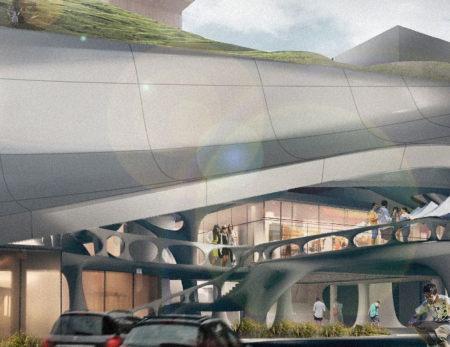








Grid System
Surface Analysis Detail A Detail B Elevation Analysis Orientation Analysis Concavity Analysis Slope Analysis Green Surface & Path Reflective Surface
Steel
Jelly
Grid Structure Huge Columns
Connection
the upper and
Columns
Sedium Mat Green roof soil Needled mineral wool Honeycomb Detention Layer Extruded Polystyrene Insulation Waterproofing Membrane Steel Grid Adjustment (Digging holes to put small blocks )
the "Green Jelly"
the "Green Jelly"
of Police Department
Main
(Supporting surface and resisting side thrust )
(Glue
lower surfaces together)
(Supporting small blocks)
On
Inside
Lobby
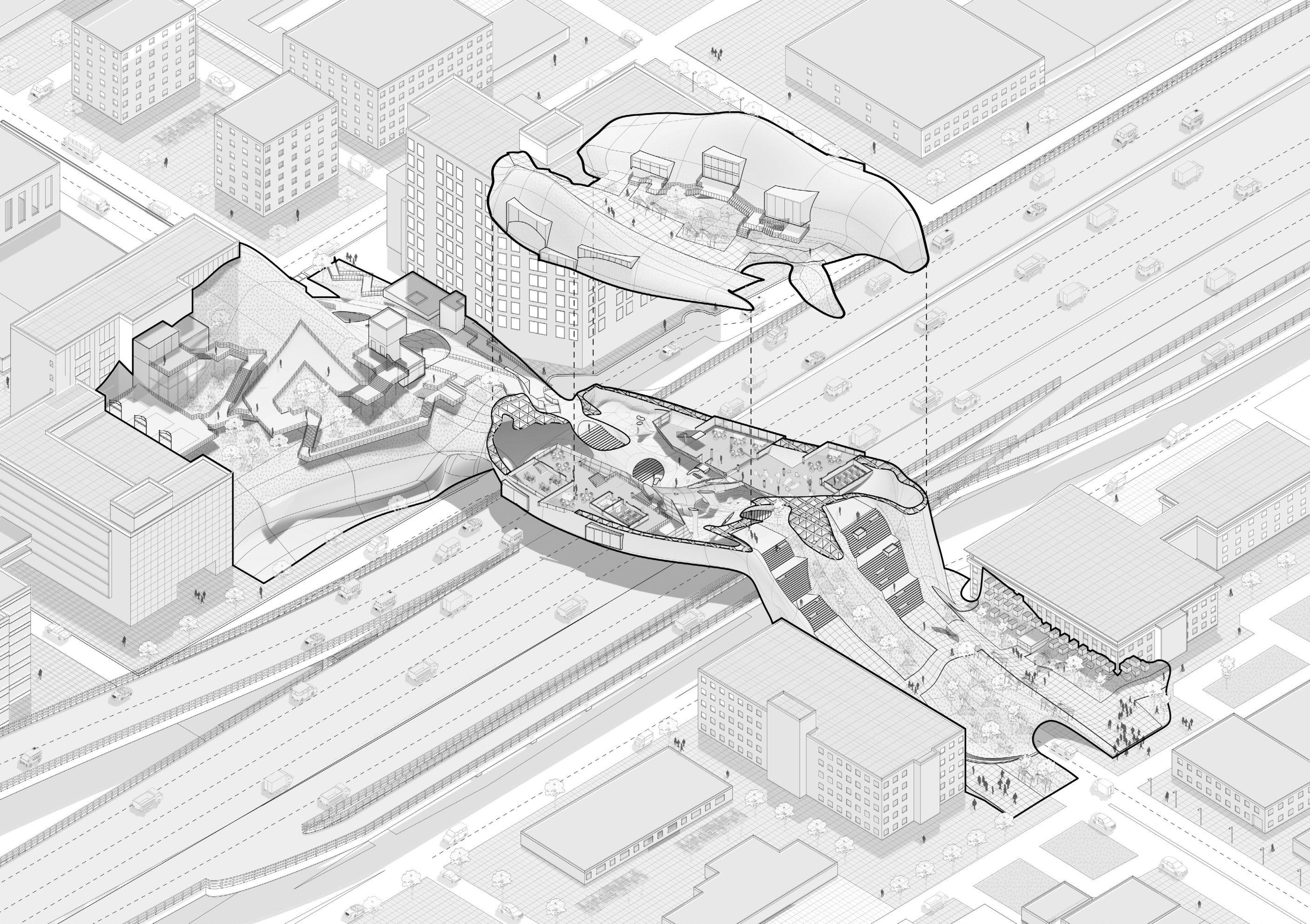
1 Ramp 2 Restaurant 3 Entrance 4 Viewing Platform 5 Theme Park 6 Meeting Room 7 Playground 8 Entrance to Interior Space 9 Lobby 10 Exhibition 11 Studio 12 Meeting Room 13 Rest Room 14 Library 15 Staircase 16 Farm 17 Garden 18 Open Stage 19 Plaza 20 Light Collector 1 2 3 5 6 7 8 12 13 14 4 9 10 11 15 16 17 18 19 20
Avoidance 1.0
ANGKOR
GUARDIAN: Vertical Village Team Work | Academic Site: Dubasa, Cambodia
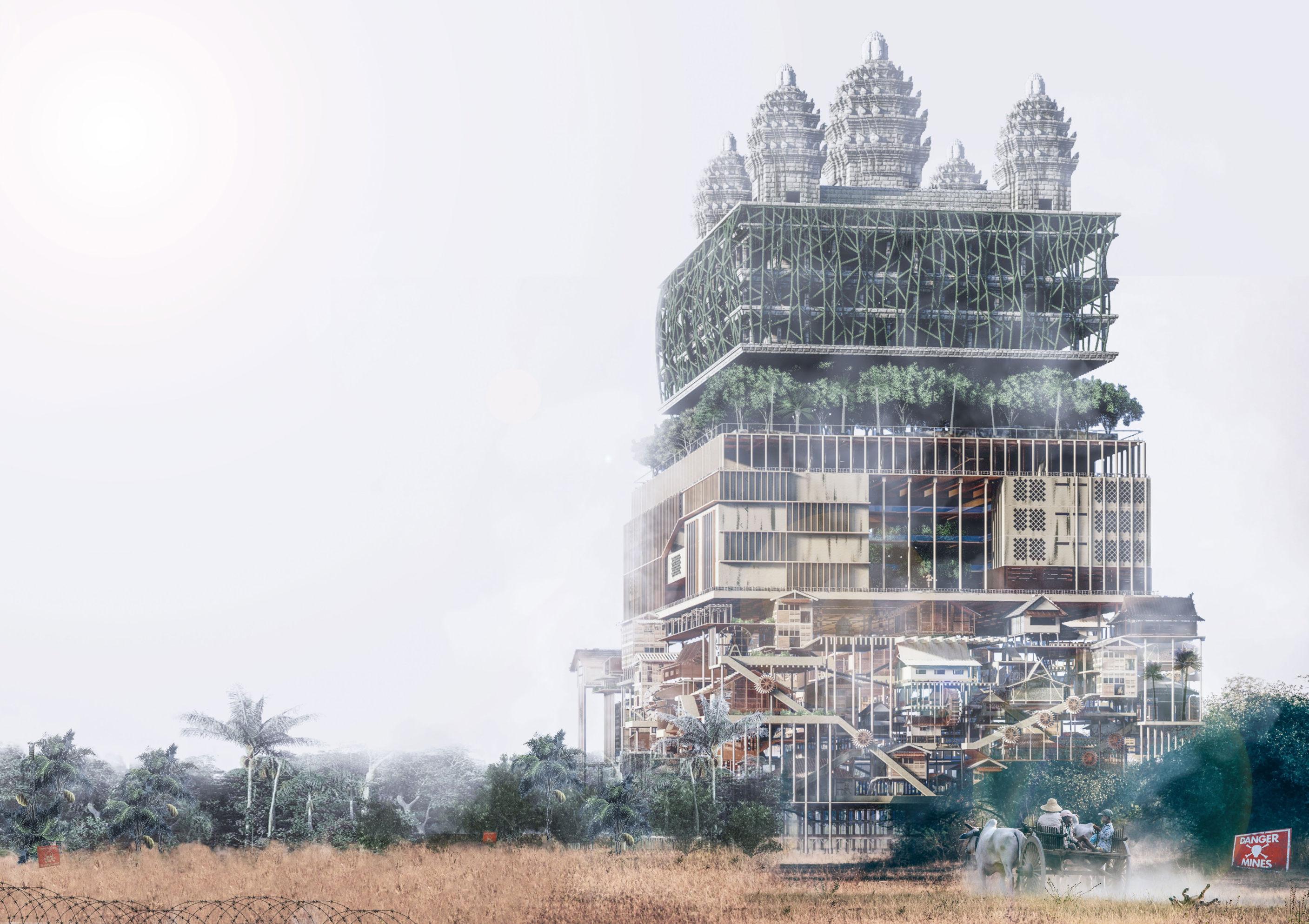
Duration: January-February, 2020
Contribution: 40% Concept, 50% Model, 50% Analysis, 40% Drawing Award: EVolo Comeptition(Editor's Choice Award), Asian Design Award(Gold Award)
Path is shown up only when thousands of people detonate through.
Nowadays, there still exist a large number of landmines which are undiscovered during wars in the last century, which brings a hug potential threat underground just like the invisible bombs. The landmines are menacing residents’ safety anytime and anywhere. Cambodia is such a country, which is covered with about 73.4 mines per square kilometer. Due to the loss of maps in wars, nobody now knows the exact locations where the landmines buried in.
Top1:Kuwait
Top2:Cambodia
73.4
Top3:Vietnam
lt is a normal phenomenon in Cambodia that poor people who have the financial problem living in the landmine field because here is the only place where they can afford to. As time goes by, they established their village in the landmine field and farming in this area. The landmines, which is a common problem for the residents, were often accidentally detonated by people.
Wars In The Past CenturyStrategy


1. Dwelling form
We combine traditional stilted building with Angkor Wat to form the appearance of our skyscraper and all the conventional life style will be kept inside such as collecting water, washing and playing. People could serve their daily life without exit the building. The use of stilted buildings and different functional areas make the residential form no longer homogeneous.
2. Transportation
A.The mono floor does not change the original mode and still operates independently.
B.Strengthening the vertical traffic between each floor and weakening the concept of “Storey” by using the stairs to connect different functional districts in the vertical network.


3.Function Division
According to Maslow's hierarchy of needs, the community is optimized the material needs and spiritual needs.

A.Individual life (Livestock farms, barns, residences and markets. )
B.Social facilities (Schools, handicraft factories, hospitals and healing garden. )
C.spiritual life (festivals, temples and ritual space. )
4. Establish a new vertical industrial chain
In the last period, tourism can be promoted in the skyscraper and various interactive activities are able to be carried out such as agricultural activities, holding exhibitions, handicraft activities and so on. The sightseeing elevators within the building will be used to link the touring routes and attracting more tourists. On this account, the community inside the skyscraper is capable of achieving the consolidated development in farming, manufacturing and tourism field.
Function Division
Spiritual need to realize one's idea
Concept Statement
Esteem Needs
Need to be recognized Regroup
Need to participate in social activities, including friendship and love
Avoid threats to life
Instinct level needs, including appetite, sleep, desire
Security Needs
Physiological Needs
20202025203520602090
Present Situation the Gathering of Residents the Formation of Community the Transformation of the "Vertical Community" "Cleaning Plan"
Landmine Risk Minesexistinmany poor villages in Cambodia during longperiodofwar.


Resident Manyvillagerscan't afford to live in safe areas, so they have to live beside the dangerous landmine.
Resident Villagersconstructa vertical community insafeareas.
Agriculture Theyraiselivestock and farm at the ground floor.
Safety Safety will be assured in new home.
Advanced Demand
All the people study and work in the community.
Spirits
In traditional festivals, people need space for celebrating and sacrificing.
Landmine The government and the international organizations help root out the landmines.
Recovery
After the examination,the government and international organizations help root out the landmines.
Exhibition
Some spaces will be transformed into museums to show the painful history.
Torism
The building will be visited by travellers in the future.
Resident Villagers choose to live in it or move out.
Current SituationLandmines
Myanmar Laos Thailand Afghanistan Egypt Somalia Angola Mozambique
92.4 Per Square Kilometer
Per Square Kilometer
51.6
Per Square Kilometer French Colonial Era Sihanouke Period Khmer Republic Modern Cambodia Khmer Rouge Massacre Khmer Rouge Massacre Guerrilla War Cambodia Civil War New Civil War Border Crossfire Mortality Natality Underground Activities Hun Sen's troops fought with ranareh's armed forces, killing and injuring tens of thousands of Cambodians. many exchanges of fire near Preah Vihear Temple in Cambodia and Thailand Vietnam invades Cambodia and overthrows the rule of Khmer Rouge. Khmer Rouge conquered Phnom Penh, the capital. The establishment of the extreme rule of Khmer Rouge. Cambodian Prime Minister Rano launched a military coup, overthrowing Sihanouk, the head of state, and waged four years of armed struggle. Sihanouk disbanded the people's party. The Cambodian Communist Party has completely turned into underground activities.
actualization Needs Festival Celebration Fete Spa Park Wea
Education Living &Bazaar Transportation Platfor
Temple Temple Education BazaarLiving Traffic WeaveServiceRecreate FeteFestival
Social Needs Self-
ve
m
Real life in Cambodia Maslow's Theory of DemandOutput
Physical Recovery




Psychological Recovery
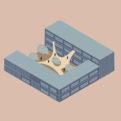















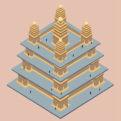
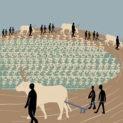
Water-Recycle System Roller Car
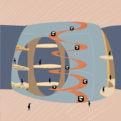




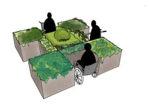












The Cambodian people's life is inseparable from water. Modern pumps and traditional waterwheel technology are combined to meet the water demand of the whole building, and multiple semi outdoor pools are added to continue the local unique customs and create a variety of social places.
Demolition Of Residential Units


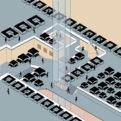
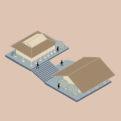
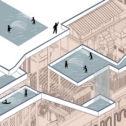

Outdoor and semi-outdoor can be used to hold Water-splashing Festival Ground
floor and outdoor are used for Imperial Ploughing Festival.
Angkor Wat is a symbol of Cambodia and a place of worship in ancient times. It's a fusion of Hinduism and Buddhism, a place of pilgrimage
The school is designed as a c-shaped plane with a hanging garden in the middle, with a hollow-out side for daylight.
The residential spaces are flexible and crisscrossing to create interesting spaces
The market is located in the middle of the residential area, making it easy for people to purchase.
The ground floor is elevated for Barn,farming, livestock andtransportation
Aluminum Corrugated Plate
Timber Structure
Braided Outer Wall
Outdoor Platform Bottom Pool







Religion School Plan Healing Garden Plan Healing Garden Plan Festival Activities Plan 05101520m 05101520m 1 Livestock Farm 3 Garden 5 Stair 1 Classroom 3 Office 5 Elevator 2 Playground 4 Toliet 1 Clinic 3 Plaza 5 Elevator 2 Inpatient Ward 4 Toliet 1 Hall 3 Bar 5 Stair 7 Kitchen 2 Private Room 4 Toliet 6 Elevator 2 Parking Lot 4 Elevator 6 Plantation 1 1 1 1 3 3 3 3 4 4 4 5 5 5 5 6 7 6 2 2 2 2 05101520m 05101520m 4 Religion Resident Pool
Avoidance 2.0
Parasite Mode: Last Line Of Defense
Individual Work | Academic Site: Huanggang Port, Hong Kong, China
Duration: March-May, 2020
The similarities between Hongkong and “Parasite” are tremendous, so the projection seems plausible. Meanwhile, the overwhelming pressure forces them to produce some deformed ideas and create some architectural wonders.Hence, this thesis project tries to apply the " parasite " pattern for the slums by using the specific viewpoint of the film and analyzing the intricate needs and laws under the reality.


Validity Relationship Framework
The one-to-one correspondence between reality and film implies the effectiveness of projection. Also the progress of the film enable to unearth the laws that lie beneath the seemingly haphazard reality.
Sumptuous
Flattering Display
Undefeatable Disparaing
Desperate Bustling
Dispirited Dank
Element Transformation
Class
Plot
The correspondence defines the basic framework
Structure
Adding levels of discrimination forms the loop
DNA
The overall structure looking like DNA implies its inveteracy
Progress Mechanism

The connected relation promote the plot Adding the gauge to restrict circulation
Scene Extraction Extract the key points of the film to analyze its role
StairSmell Home Working Welfare
Scene Atmosphere Take apart specific movie scenes and transform them into atmosphere
Desolation
Fragrance
Oppression
Vertigo
Scene Translation Translate atmosphere into spaces and add realistic meaning and cinematic metaphors
Bright Harmonious Fractured
Firm
Burdensome
Smell
Stair-like House Smell Detection Factory Theatre
Site Analysis

Shenzhen-Birdge-Hongkong
Huanggang Port is located at the junction of Hongkong and Shenzhen, this special geographic location indicates the fancy mental position— the last line of slums. Owing to being frustrated by the life pressure, they retreat to that line. Site


Need Analysis
Using practical means and metaphors in the film to analyze the special needs, so as to form the basic architectural elements and mix with each other to form building units.




Intrigued by the fantastic architectural setting and lifestyle, they normally prefer to withstand the pain.
Different kinds of slums shoulder different social responsibilities.
A Self-deceiving Journey
Forced by the pressure of life, a large number of slum fled their current residence and started a huge journey. However, this kind of travel is essentially a self deception retreat, which is essentially just a retreat from one edge to another.
HESITATION
Slums who keep rational and seethrough the illusions finally escapes the temptation of vertigo
Unwilling to escape from this magical city, a large number of them stay here, which is the last line of defense .
The process was mesmerized by the sheer number of architectural marvels, a small part of them stayed behind.
Because of poor and unfair living conditions, slums tend to feel fatigued, so they start the jounery.

SHENZHEN HONGKONG
Main Function Plotting Scale residence zone customs market park 100 2040 60m
Status Analysis Work Environment Pace Of Life The busy streets are full of fast walkers Domicile The radius of movement in cage houses is narrow The infrastructure is consummate Outdoor Activites Country parks offer various activites Economics Financial centers provide a decent salary
Resident Structure
Labor Force Housewife Children Laid-off Worker Bear Family Responsibility Take Responsibility For Future Inability To Take Responsibility Undertake The Main Tasks 048 12 16 20 24 048 12 16 20 24 048 12 16 20 24 048 12 16 20 24 3 5 5 c 0 1 3 5 5 c . 0 2 3 5 5 c 0 3 3 5 5 c 0 4
EXODUS ECSTASY SHENZHEN BRIDGE HONGKONGSLUM
PARADISE
STADIUMRESIDENTAL ZONEFACTORY
Function Diagram
The metaphor and reality of the film are combined here to form the generation mode of architecture, and form a series of building units, according to the life style of different people, forming a large number of living units in the gaps. But the purpose of their lives is clear: authority. Hence, there are a lot of elements here to remind them of this law. It also provides venues for them to train basic climbing skills.
HUANGGANG PORT BRIDEGE STAIRS STAIRS STAIRS STAIRS
STEP1: The basic stair forms the structure supporting the defense line and maintains the life of slum.
HUANGGANGPORTBRIDGE
PUBLIC MODULE:
SPORTBUILDING
CLUMSY IMCOMPETENCE SUBMERGE LABORIOUS HEGEMONY PLUSH ENTRAP IGNOMINY UPBEAT ELLIPTICAL DEIFICATION LUDICROUS BRACING DUPLICITOUS OBSESSION INCENDIARY ANESTHETIC PACIFIC SECULAR RECONDITE JEOPARDY DELIBERATION DOYEN TACT ENDEAVOR ROSY SEEMLY RATIONAL HALCYON WIT DISSOLUTE DECOROUS POLYMATH SALUBRIOUS SANGUINE CREST INCANDESCENT UPBEAT ZEAL ASTUTE RESTORATIVE SUMPTUOUS ENTRALL FLAMBOYANT NIRVANA GRANDILOQUENT PERVADE RIVETING CRICUITOUS RAPPROCHAEMENT SYNERGIC ZEALOT SOPHISM PALMY COMPOUND REMINISCENT LASSITUDE ILLUSORY ENCOMIUM CONSPICUOUS DELUSION ARRESTING INCITEMENT NOVEL MENDACIOUS DEMAGOGUE DUPE ENERVATION SOPORIFIC CANONIZE MARVEL CUNNING JITTERS CREDULOUS MISANTHROPIC HALLUCINATION NUMB MIRAGE ETERNAL HERMETIC IDLE INFIRM DISSEMBLE MYOPIC OVERWHELMING DIABOLIC MEDLEY MOTLEY GRANDEUR TRUANT TRAVAIL BOORISH SNOBBISH TESTY
HUANGGANGPORTBRIDGE
TESTING CHAMBERSTAIRS STAIRS
STEP2: Add odor detection room to form basic social rules, evaluating whether the slums can climb to the bridge.

MODULE1: CONCENTRATION CAMPSITE MODULE4: PUBLIC SPACE (STUDYAREA) MODULE1: CONCENTRATION CAMPSITE MO DULE2 WHOLE FAMILY MODULE4: PUBLICSPACE ENTER TAIN MENT MO DULE2 WHOLE FAMILY MODULE1 CONCENTRATION CAMPSITE ( ABOVE ) MODULE1: STORGE ( BENEATH )
STEP3: To provide a large number of labor, the main forces form the upper class, so units are concentration camp.
PUBLIC
STEP4: A series of units are added to make up for the lack of facilities in the unit, providing the space for slums to foster the necessary skills.
PUBLIC MODULE: ELECTRICGENERATOR LOUNGE DRESSING ROOM POWER SUPPLY ADMINSTRATION MODULE1: CONCENTRATION CAMPSITE BUNK BEDSTORAGE LOUNGE BALCONY TOILET MODULE2: WHOLE FAMILY MODULE1: CONCENTRATION CAMPSITE STAFF ROOM MODULE4: PUBLIC SPACE MODULE2: WHOLE FAMILY CLIMBING STORAGE BUNK BED STUDY
STEP5: The factory is set up to provide enough jobs for slums and generate electricity for the lighting on the bridge and the facilities in Hong Kong.
COMMUNITY BOXING PUBLIC SPACE ENTERTAINMENT MODULE1: CONCENTRATIONCAMPSITE BUNKBED BALCONY MO DULE2: WHOLE FAMILY WHOLE FAMILY STORAGE STORAGE STUDY STUDY STUDY STUDYSTORAGE TOILETPARLOUR PARLOUR BALCONY BALCONY BALCONY BALCONY MODULE2: BUNK BED BUNK BED TOILET TOILET LAUNDRY MODULE3: MODULE3: WHOLE FAMILY MODULE3: WHOLE FAMILY MO DULE3: THEELDER LAID-OFF WORKER
STEP6: This zone provides a lot of leisure places for slum to use. The basic purpose is to domesticate them to become slaves of thought.
WORKER
WHOLEFAMILY THEAGED THE UNLETTERED THE LAID-OFF WORKER LURE MANIA DREAM REVERIE DELIRIUM THE DISABLED
COMPETITION RELAX HARMONY AMENITY PHYSICAL TRAINING CONSISTENT BASICAL SKILL COMMUNICATION MANIA VAPIDITY HOMELIKE ADDICTED INTRIGUED TRUDGE POLEMIC JITTERS MISGIVING WISTFUL FATIGUE NOSTALGIA GAUCHE TACTLESS FALTER FUMBLE LUMBER FLOUNDER PUSILLANIMOUS JAUNDICE HANKER ACQUISITIVE CHAGRIN REPINE BRASSY SOLITUDE AVID FLABBY ADULATE GLOWER TETHER MALADROIT PERSISTENCE RESTIVE IMPATIENCE COMPARISON TRUCULENT ECSTASY INVIDIOUS FRUSTRATION IMPERATIVE FLEET VERTIGO TRANQUILITY ACME BOXING PERSEVERANCE RIVAL IMMUNE CEREMONIOUS LIBERAL AFFABLE SINEW STEADFAST SAPIENT LARGESSE AFFLUENT CHORALE DESPOTIC REGNERATION REHABILITATION DELICACY OBLIGING FERVID INCHOATE RESILIENCE RESUSCITATION PUISSANCE ILLUSTRIOUS CANDOR REDEEM COMPATIBLE ASUNDER ADVERSARY INTENSE DESPOTIC DRAB DISARRY MONOTONOUS DEPRAVITY SLOTH SEAMY OAF GRIEVE HIVE PINE IDLE MISBEHAVING SPARING MONOCHROMATIC VIVACIOUS MANGY PLODDING DINGY ASYLUM MEAGER COMPLAISANCE ACQUISITIVE STENCH SUBSIDY COMITY MUNIFICENT SHOWMANSHIP SHIFTLESS SLUGGISH GAUCHE SOLVENLY DESPERATE SUBMERGE CONDESCENDING BLITHE INSUBORDINATE OVERBEARING CLEMENT DAZZLING IMMACULATE MACULATE POLISHED PROBITY VOLUPTUOUS ZEALOT PERFUNCTORY DEVOUT HARBOR TRUANT NEEDY DERELICT ASCENDANT STRUT LOFTY FETID BALE COERCE SPENT AUTHORITY SAVVY PROFICIENT NUMB FROWSY LACHRYMOSE TATTY LURCH DECREPIT SERVILE COMPUNCTION PENITENT TAXING WINCE GRIMY DRUDGERY GOLDBRICK LUCRATIVE SKIING SNOBBISH HARD-BITTEN SKATING ANTAGONISTIC AMIABLE CATHARSIS EFFUSIVE PRISTINE ESTEEM TYCOON STRUT SURLINESS CLIMBING STAMINA PENT-UP PRESSURE
MODULE:
(TRAINED FOR FUTURE CAREER) PUBLICMODULE: SPORTBUILDING SKATING SWIMMING BOXING PUBLICMODULE SPORTBUILDING CLIMBING
LOGIATICS EQUIPMENT TESTING CHAMBER
VERTIGINOUS ZONE Complexity
All kinds of people meet and settle here, so a large number of desires meet here, and are properly adjusted under the driving of macro interests. Therefore, this defense line is an aggregation of interests and desires, and also a self-made composite. The complex distinguishes different groups of people based on their responsibilities. Also it promotes and encourages competition endlessly, and constantly confuses the residents here, making this defense line a permanent residence.
HUANGGANGPORTBRIDGE
HUANGGANGPORTBRIDGE
HUANGGANGPORTBRIDGE
Model Scenes
Life-story Presentation
The overall display provides a kind of daily life display, and the basic and main four partitions show different ways of living and using .The vast array of architectural elements on display here is filled with hints of the fundamental rule of living in it —— Authority.








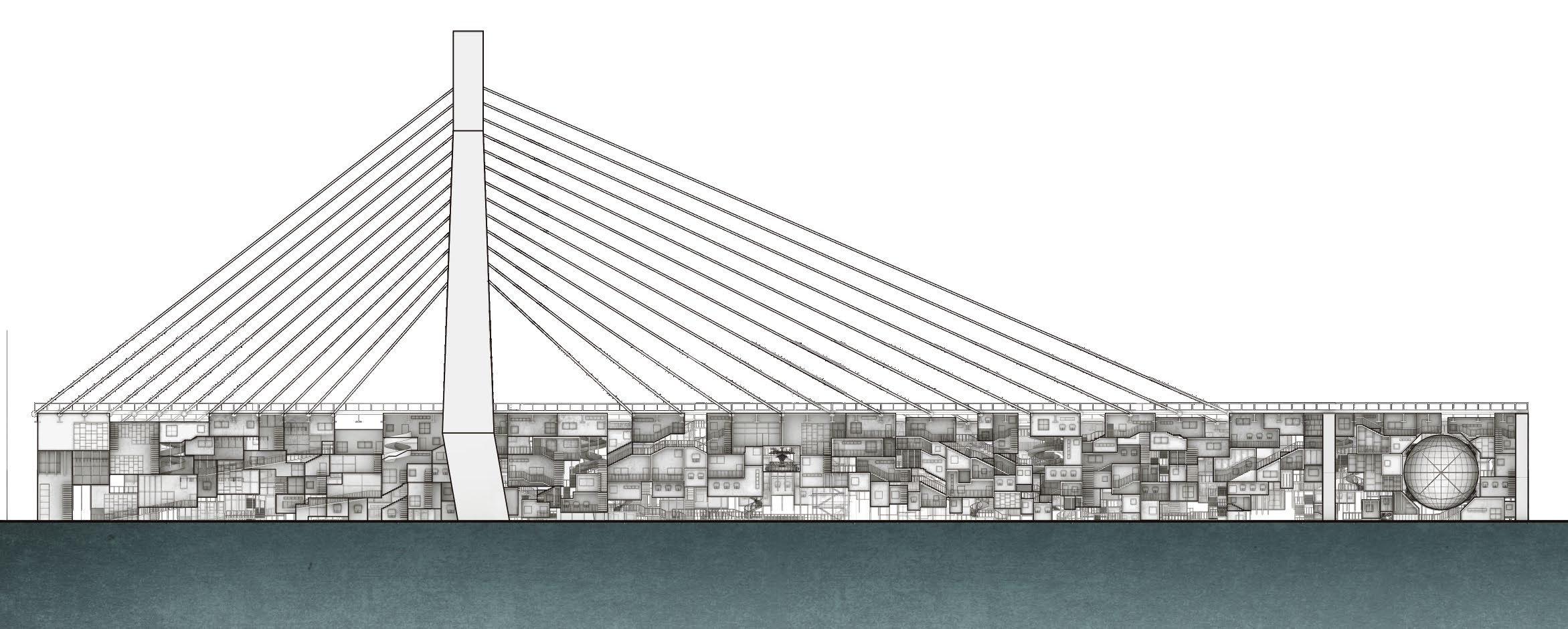
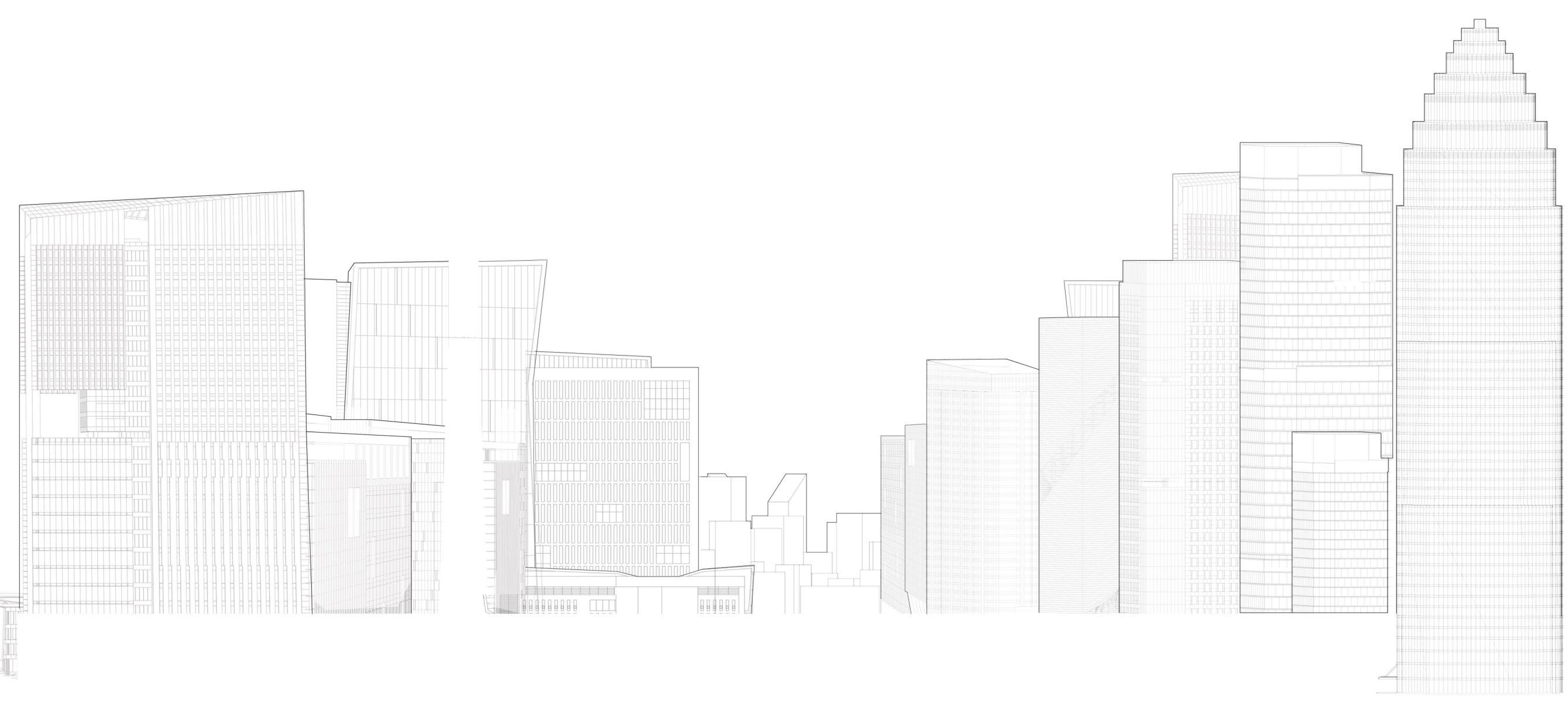
RESIDENTAL ZONE
Place for basic living STADIUM
Place for training basic skills
Place for work FACTORY
Place for entertainment
VERTIGINOUS ZONE
1224 36m 60
Facade
PERSPECTIVE
At night, vertiginous zone provides a kind of prosperity, not inferior to that of Hong Kong night market, to attract local residents.

PERSPECTIVE

Because stadium is only to provide basic skills, not the main means, so the equipment is relatively simple and crude, forming a desolate atmosphere.


STADIUM
Balance
Relationship Between Human And Nature: Tourist Center, Yunnan
Individual Work | Academic
Site: Neurasthenia, Yunnan, China
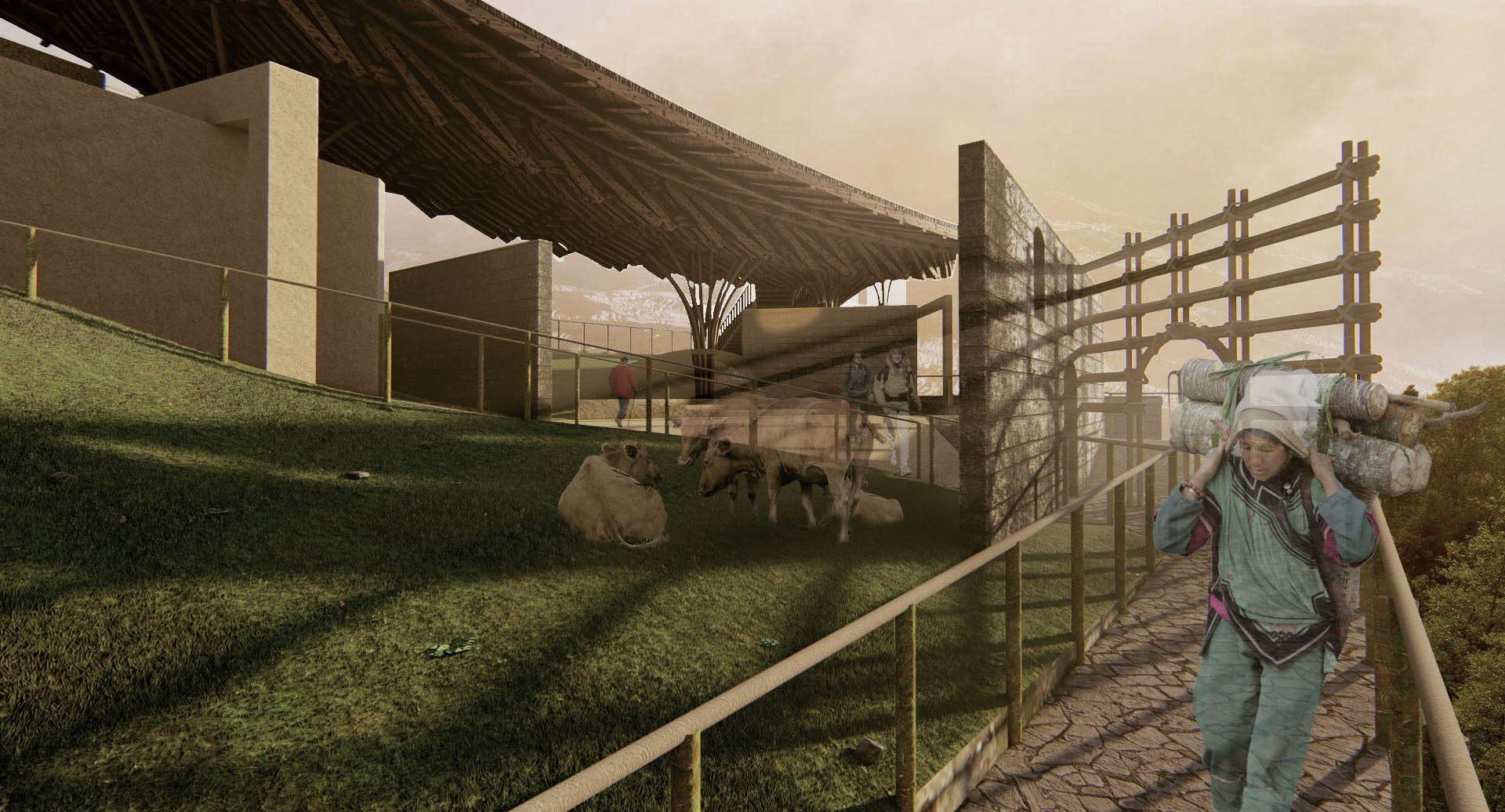
Duration: September-October, 2019
Suhong ancient village is located on the bank of the world cultural heritage Red River Hani Terrace. It is an important attraction in the core scenic spot of the Saima Dam terrace, which completely and truly preserves the characteristics of the ancient village of Hani and the traces of the history of the century-old house. The tourist centre will fully display its features and provide services such as tourism consultation, tour guide, cultural display and etc.
Location Analysis
Suhong ancient village, located in the south of Yunnan Province, belongs to Chaoyang village, Baohua township, Honghe county. In the development plan of the red river, the Honghe county is located in the Hani Terrace World Heritage Tourism Area.
Development Resources
Within the Saima Dam terrace, Suhong is located in the core sightseeing area. The Hani ancestors who originated in the north and have experienced longterm migration have found their true home on the south bank of the Red River. Hence, the touristic development of Suhong village emphasises the ecological landscape and Haini cultural customs.
Method To Create Sequence
CHINA
A deluge of ramps are used to ease height difference Bamboo structures are used to strengthen the walls and guide the road
Sequence Of Tour
Based on the current situation of the four houses on the site, trying to match tour route with the local historical and cultural development.

Sequence Of Local History


A large amount of gray space formed under the roofs can be used for rest and activities
The wall is used to imply the direction of the road and make the two houses related.



The close integration of buildings and terraces creates a unique power.
The porch can be used by tourists to stay and look back.
 Terrace Ecological Zone
Hani Cultural Area Terrace Core Tourist Area
Southern Yunnan Province
Honghe County
Terrace Ecological Landscape Loop
Grand Ring Tourist Line of Scenic Spots
Hani Culture Loop
Red River Development Planning
Terrace World Heritage Tourist Area
Terrace Ecological Zone
Hani Cultural Area Terrace Core Tourist Area
Southern Yunnan Province
Honghe County
Terrace Ecological Landscape Loop
Grand Ring Tourist Line of Scenic Spots
Hani Culture Loop
Red River Development Planning
Terrace World Heritage Tourist Area
Site ShelterAgainstFair A B C D A B C
Co-exist D Sea of Clouds Farming Brook Local Dwellings Ailao Mountain Folk-custom Forest
Saima
Natural Belief 坡
Handcrafts
Dam terrace
Slope 竹 Bamboo 顶 Roof 墙 Wall 势 Power 廊 Corridor
Regional Research
There are five main features of local architecture, and this project will make use of these regional features, combined with modern design to express. It will highlight the regionality and form naturally with the true and simple construction, rather than over decoration and transformation of the ancient village.












Conceptional Space
Through the efforts of generations, Hani people have carved mountains into terraces. The process of settlement is a history of exploring the relationship between human and nature, from seeking shelter to struggling with nature, trying to coexist with nature and finally to harmonious coexistence with nature. It is also a metaphor of Hani's philosophy of the unity of heaven and man which these spatial nodes show.
Local Building
Since the characteristics of Hani built on the mountain, there is a height difference between the rooms. Therefore, it developed into some grey spaces in the lower rooms.

Single Building Single Building(Extended platform) Type L
The buildings here are subject to construction technology and terrain conditions. The local buildings are made of bricks and stones, with few windows, which affects the indoor lighting.
Shelter: Closed walls enclosed the space, where human beings seek shelter here.
Against: The struggle against nature is not smooth sailing. Loss, confusion and regret are all traces of history.
Fair: Natural light can reach the interior through this wall.
Fair: This interaction between man and nature is dynamic.
Fair: The intersection of the terrain and the building grid creates a certain angle and introduces the natural scenery.
Co-exist: A series of unique windows are set up to provide different thinking angles and gaze directions.



Co-exist: The interspersed platform creates a balance between the perfect power of man and nature.
Co-exist: The path connects the indoor and outdoor space, and the inclined wall enhances the sense of direction of the path.

Type U (Equal-height)Type U (Unequal-height)Single Building(With Yard)







Shelter Fair Against Co-exist Symbiosis Human ( Hani minorities ) Nature 7 1 2 3 4 5 5 6 7 8 8 10 11 12 13 9
7
11
1 13
2
4
6
8
10
12
0 2.5 5 10M N Floor
The exploded view shows more intuitive structural details Exploded Axonometric
1 Hall 3 Storage
5
Stairs
Corridor
9
Rotating stairs
Exhibition
Tearoom
Staff
Toliets
Viewing platform
Space device
Platform
Exhibition 2
Plan
1.Co-exist
In the space of co-existing, the ancient cultural characteristics of the harmonious development of man and nature and the close relationship between man and man are exactly the spirit pursued by mankind in the 21st century.


2.Fair
Here, the realization of what it means to be "half done by the human, half done by the god". This is not a natural wonder, but a vision picturing the mindset of a breakthrough after the tragedy of one’s existence.
3.Symbiosis
The clouds are scattered, and the Samar dam terraces suddenly jump in front of one’s very eye, revealing the beauty of the earth, which is beyond amazing. If there are some places in the world that make us closer to our heart and a distance within reach, then the Sama Dam terrace must be one of the few.

1
3 2
Scene Design
Xinanli Project
AZL Architect



Professional Work Site: Nanjing, China

Duration: January-May, 2020
The Nanjing Daily News Agency site is located in the Xinanli, which has been largely built in the historic-style district of Appraisal Street. The building was built in the 1970s as a brick-and-mortar multi-story building. It was first used as a production plant and was transformed into a dormitory in the early 1990s. The dormitory was moved many years ago and the building was left vacant. The project, therefore, reinforced the existing structure as well as demolished it to meet current needs. The red steps were creatively incorporated between the two buildings to create a vibrant public space.
Huzhou University Planning
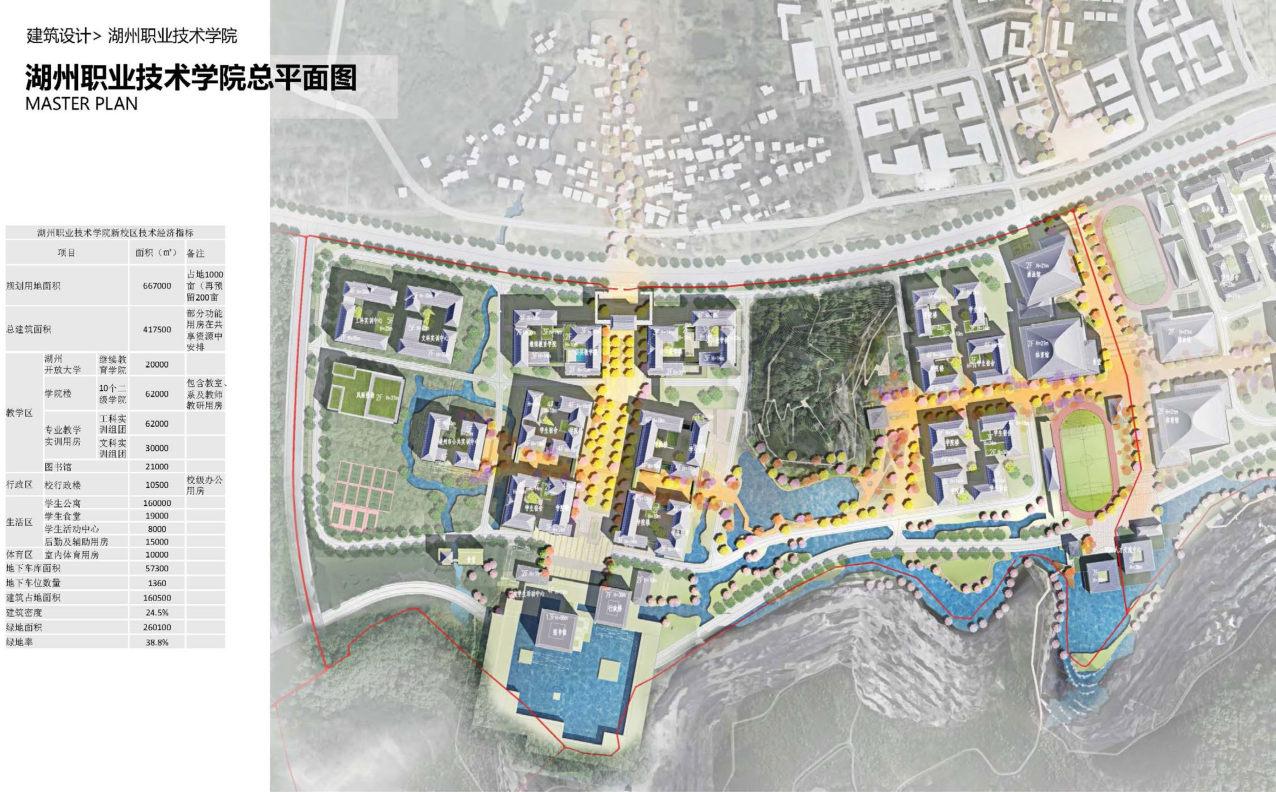
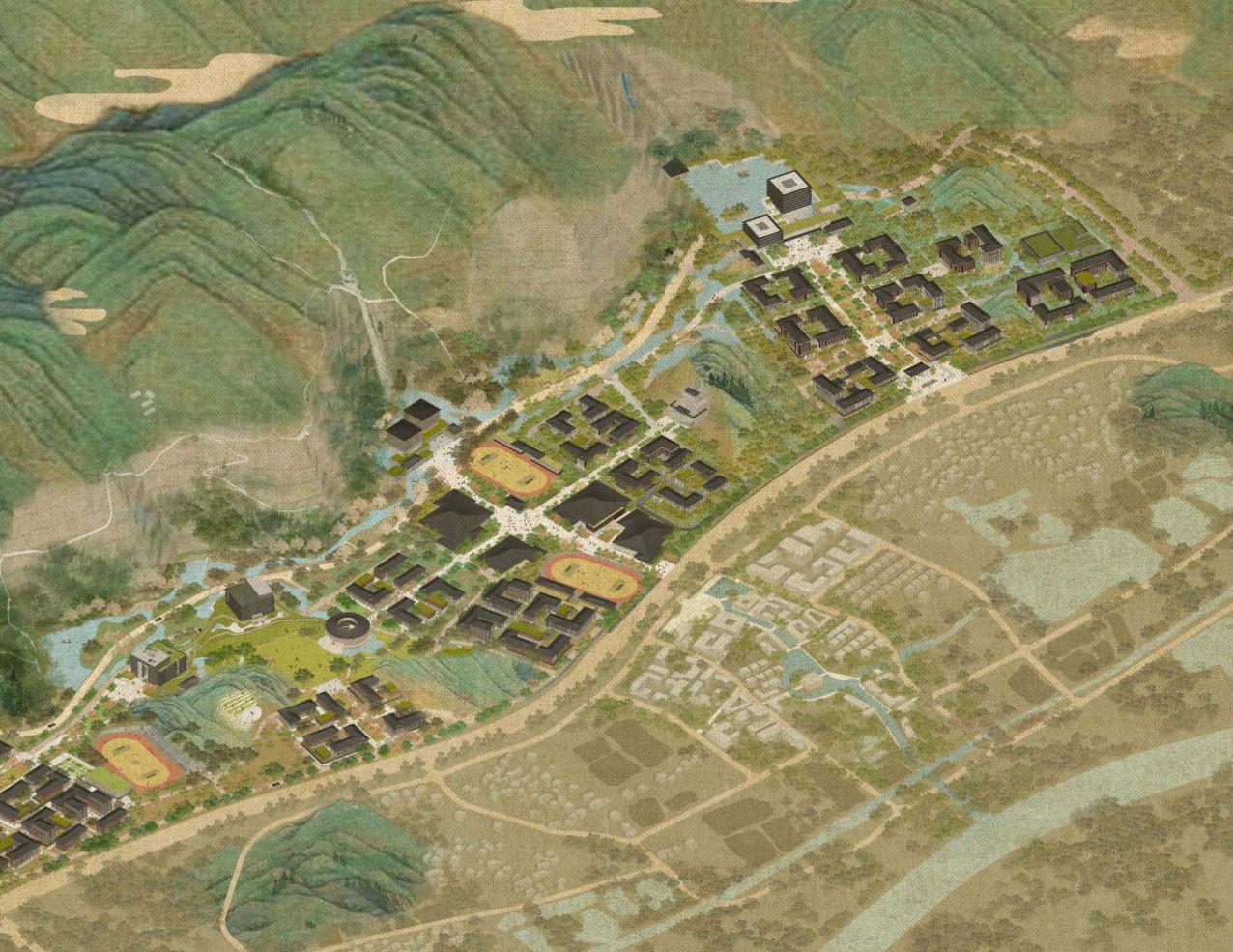
ENNEAD
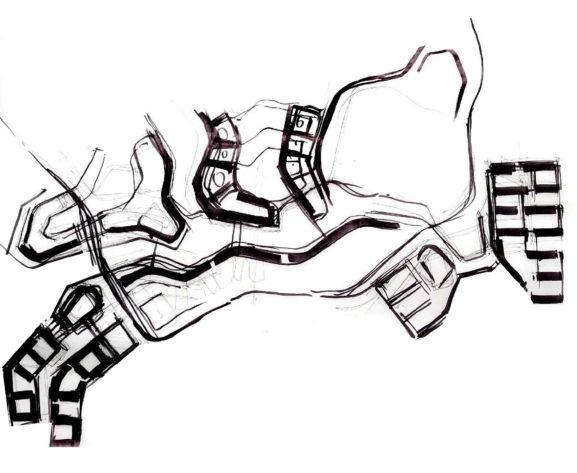
Professional Work Site: Huzhou, China
Duration: June-August, 2022
After analyzing the new trends in education and campus development in China and Huzhou, Ennead concluded three dimensions: landscape co-construction, dynamic interaction, and cultural manifestation. Therefore, in accordance with the surrounding mountains, the campus planning needs to create a unique campus space and sight corridor with Huzhou characteristics. After that, the design of the campus building is based on the local traditional architectural features to highlight the local culture.
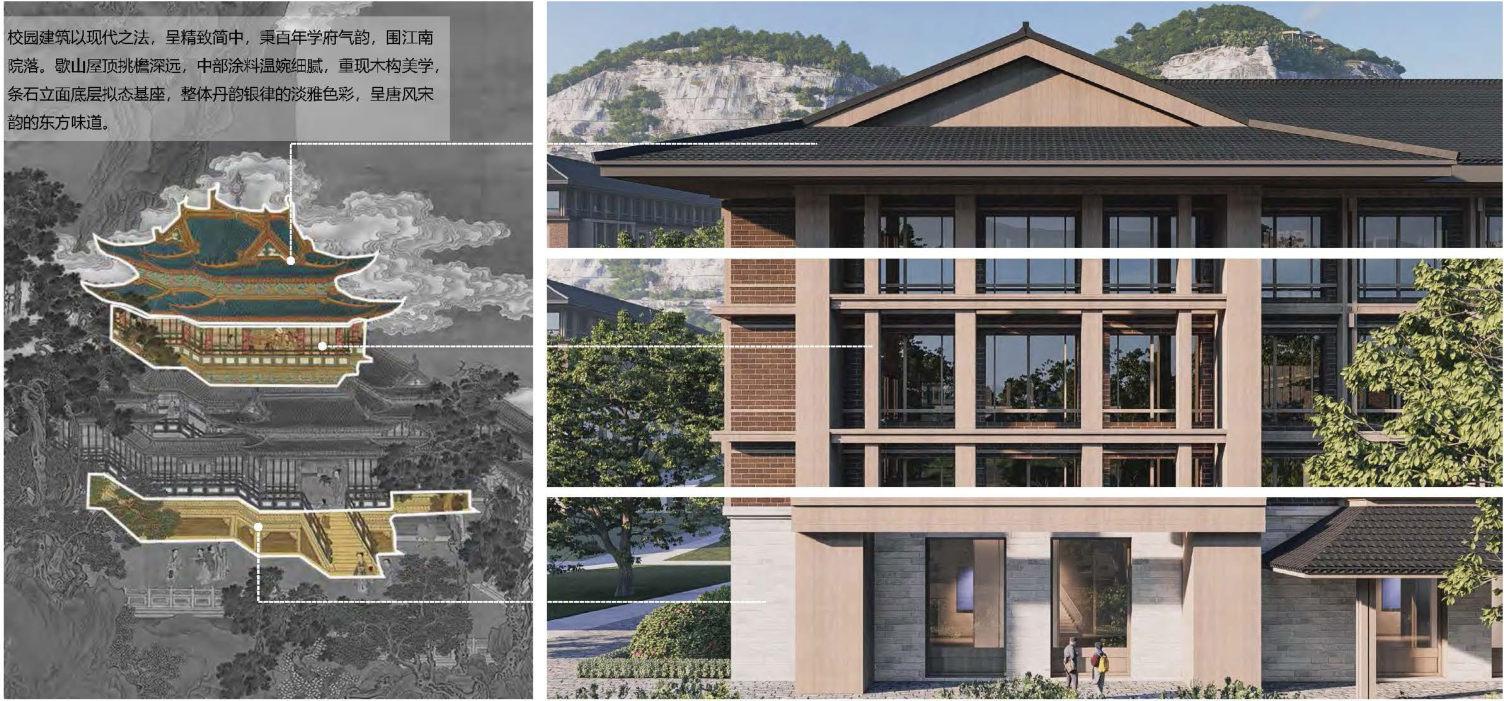
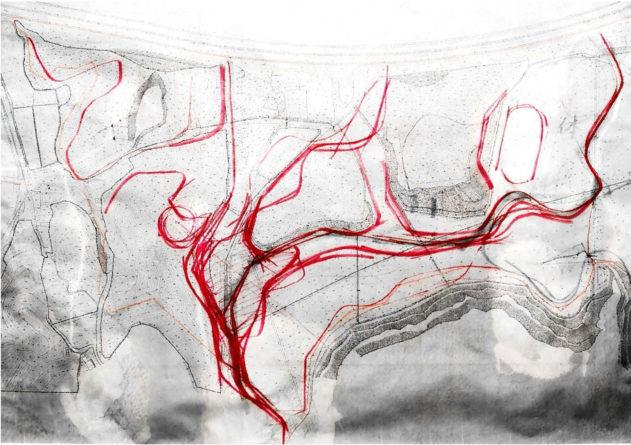

























 Graffiti Walls and Operable Windows
2. Ramp Support Cable3. Ramp Ledger
Graffiti Walls and Operable Windows
2. Ramp Support Cable3. Ramp Ledger




 Physical Model
Backside Exhibition Space
Small Pin-up Space
Open Workshop
Inside Theatre
Physical Model
Backside Exhibition Space
Small Pin-up Space
Open Workshop
Inside Theatre





















































































































 Terrace Ecological Zone
Hani Cultural Area Terrace Core Tourist Area
Southern Yunnan Province
Honghe County
Terrace Ecological Landscape Loop
Grand Ring Tourist Line of Scenic Spots
Hani Culture Loop
Red River Development Planning
Terrace World Heritage Tourist Area
Terrace Ecological Zone
Hani Cultural Area Terrace Core Tourist Area
Southern Yunnan Province
Honghe County
Terrace Ecological Landscape Loop
Grand Ring Tourist Line of Scenic Spots
Hani Culture Loop
Red River Development Planning
Terrace World Heritage Tourist Area



































