Masterplanning at Stations



Name Department or Role
Frank Anatole
Principal Architect Buildings & Architecture, Technical Authority
Malcolm Pitt
Head of Station Strategy
National Passenger and Customer Experience Team
Name Department or Role
Revision Information
Version: 1.0
Date issued: December 2021
Description of changes:
First Issue
In issuing this standard/control document for its stated purpose, Network Rail Infrastructure Limited makes no warranties, expressed or implied, that compliance with all or any standards/ control documents it issues is sufficient on its own to provide safety or compliance with legislation. Users are reminded of their own duties under legislation.
Compliance with a Network Rail standard/control document does not, of itself, confer immunity from legal obligations. Where Network Rail Infrastructure Limited has granted permission to copy extracts from Network Rail standards or control documents, Network Rail Infrastructure Limited accepts no responsibility for, nor any liability in connection with, the use of such extracts, or any claims arising there from.
This disclaimer applies to all forms of media in which extracts from Network Rail standards and control documents might be reproduced.
1
Section 1
Introduction:
Sets out what a Station Masterplan is and why masterplanning is important in station contexts.
Provides key drivers and considerations for good station masterplanning.
2
Section 2
Project Definition
Supports in defining requirements and aspirations of a station masterplan. Provides overview of sponsor team governance structures and stakeholder organisation.
3
Section 3
Project Preparation
Sets out how to prepare a commissioning brief, how to define extent of the masterplan study and how to identify and procure a design team. Gives an overview of key masterplan stages.
4
Section 4
Methodology and Masterplanning Process
Gives a detailed overview of station masterplan methodology and of the tasks that should be carried out whilst developing a masterplan
A 7 6 5
Section 5
Elements of a Station Masterplan
Defines the key design elements within a station masterplans and which good design principles should be followed
Section 6
Masterplan Implementation
Gives an overview of masterplan implementation and delivery models and of how to keep a masterplan ‘up to date’
Section 7
Toolkits
Appendices A–D:
Hint and tips:
To quickly navigate this document click on any of the sections or titles on this page.
To return to the contents page you can click on the Double Arrow symbol.
Click on this symbol to navigate to the section indicated. 6.1
NR/GN/CIV/100/01
Station
NR/GN/CIV/100/02
Station Capacity Planning
NR/GN/CIV/100/03
Public Realm Design
NR/GN/CIV/200/10
Parking and Mobility at Stations
NR/GN/CIV/200/11
Station Investment and Adjacent Development
NR/GN/CIV/400/01
Commercial Property
NR/GN/CIV/400/02
This guidance has a Network Rail standards Green status, and the contents do not require variations
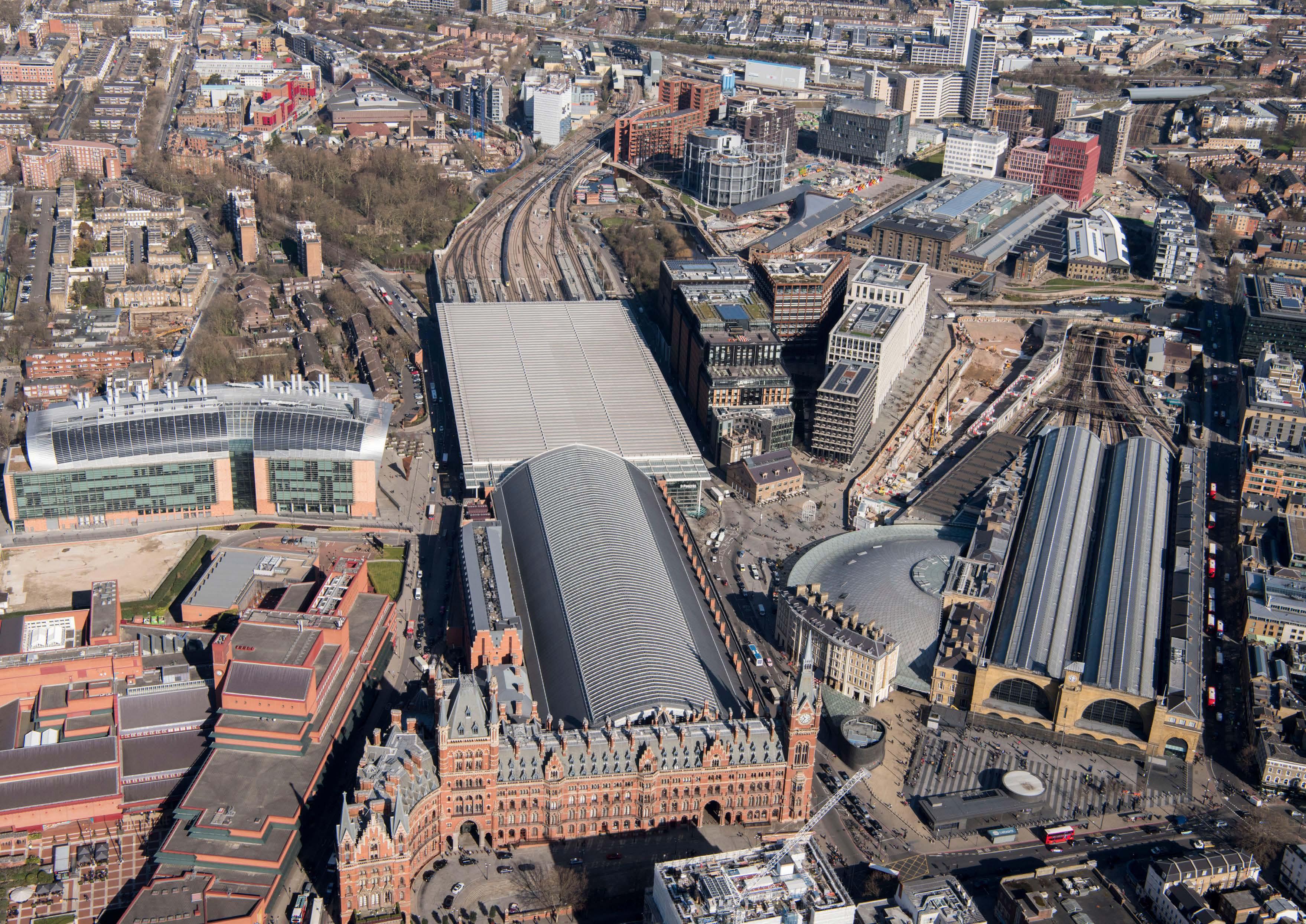 Image 0.1
Kings Cross and St Pancras stations, with Kings Cross Central beyond to the north
Image 0.1
Kings Cross and St Pancras stations, with Kings Cross Central beyond to the north
Masterplanning at Stations
Introduction
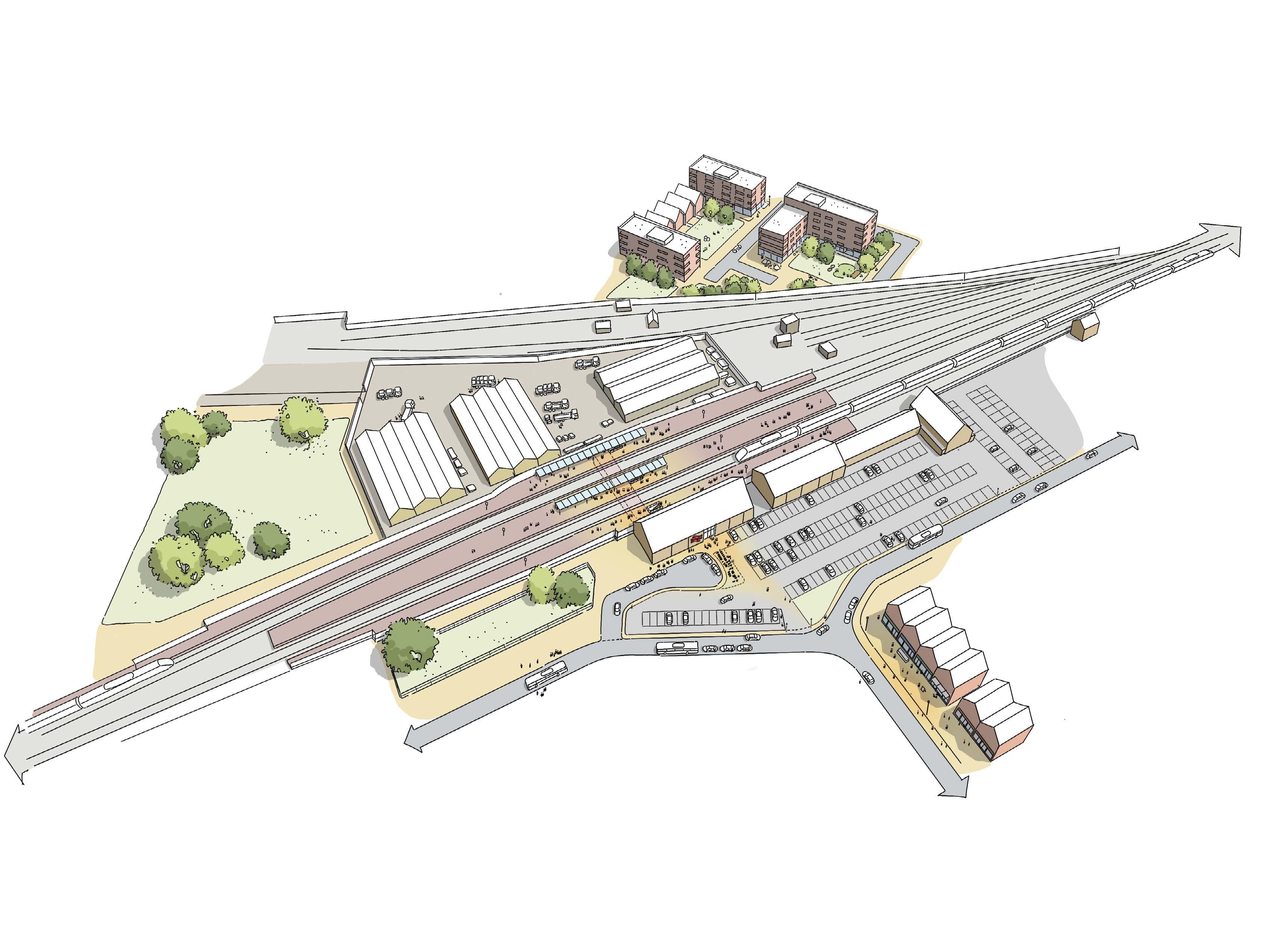 Image 1.1
Example Station Existing
Image 1.1
Example Station Existing
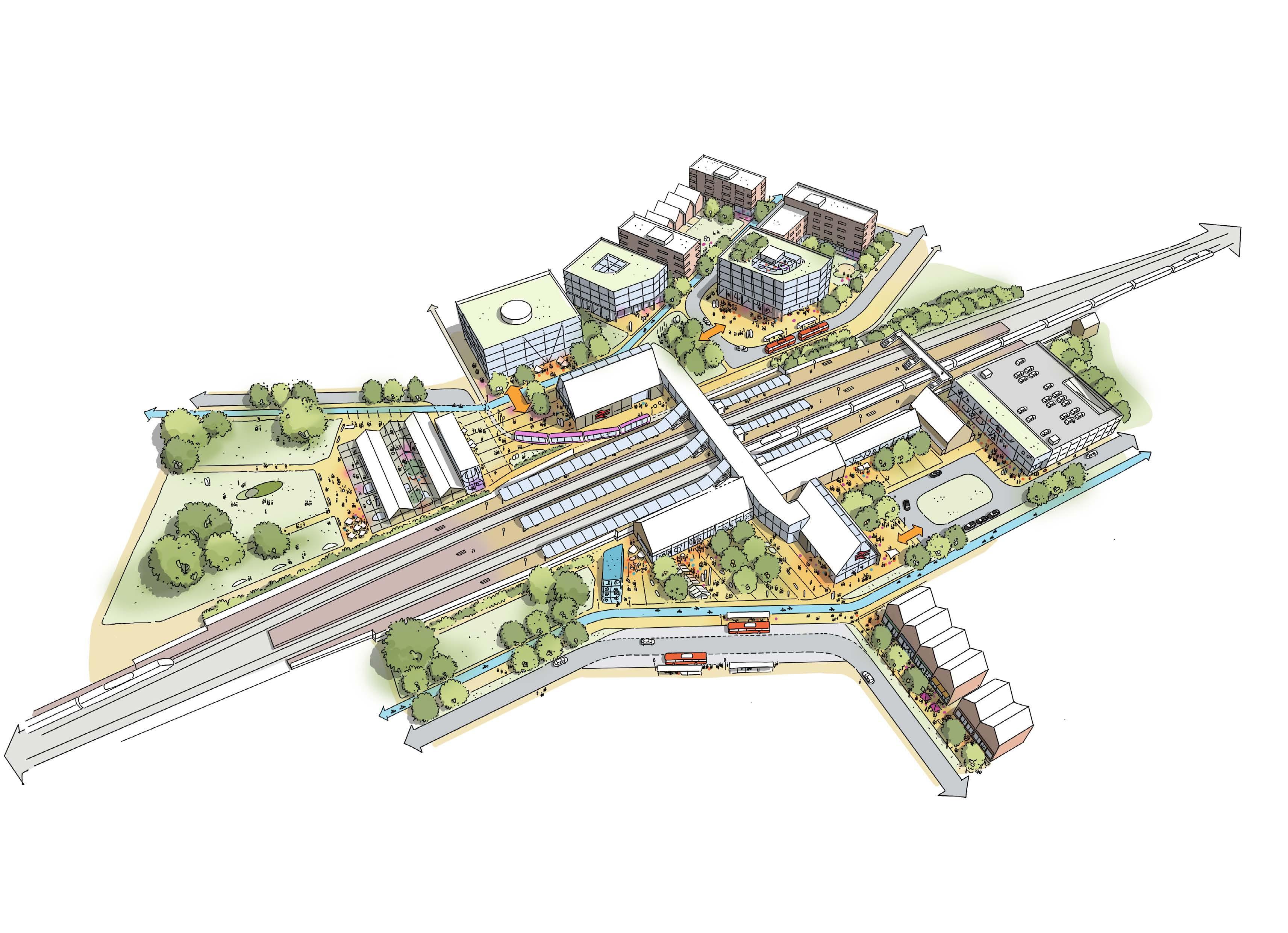 Image 1.2
Example Station with Proposed Masterplan
Image 1.2
Example Station with Proposed Masterplan
A station masterplan can be the means of getting the best out of a station, to realise its potential, to future-proof for change, and to bring people together around an exciting vision of a place
This document offers high level guidance aimed at the Sponsors and Designers of station masterplanning projects across the UK rail network, to support them through the masterplanning process from commissioning through to implementation.
The scope of this document includes:
→ Offering strategic advice to identify opportunities for masterplans around stations;
→ Support in defining the masterplanning process and its objectives;
→ Support in preparing the scope of the masterplan and drafting a commissioning brief;
→ Outline of the high level station masterplanning methodology and design process;
→ Understanding station requirements within a masterplan and opportunities related to different station typologies;
→ Defining priorities and key steps for the implementation of the masterplan;
→ Facilitating the interaction with Network Rail throughout the station masterplanning process.
A masterplan is a comprehensive framework that creates a vision and strategy for the physical, operational, economic and social transformation of places: setting the context for change and future projects to come forward.
A masterplan typically comprises:
→ A ‘masterplan vision’ built with client and stakeholders throughout the project process, that sets the broad goals of the masterplan and establishes the wide benefits that this should achieve
→ A spatial strategy, which sets out proposals for public realm, development, transport and movement, land use, ecology and environment
→ An engagement strategy to involve all the relevant parties in the process: clients, stakeholders, residents and local communities. This is key to developing a shared vision of place that brings multiple interests together, and allows the project to get wider support
→ A delivery/implementation strategy that sets out project phases, timescales and steps for the implementation of the masterplan components
→ A business case identifying the ‘case for change’ and the associated economic benefits
This document is primarily aimed at supporting Project Sponsors and designers defining and preparing and delivering station masterplans. It also defines the key components within a station masterplan, to help Sponsors develop quality criteria for the project, and help design teams develop their proposals to address the key requirements and objectives of a station and its contextual design, as well as Network Rail’s principles of good design. Refer to image 1.4 which shows which sections are most applicable to each user group.
The following gives an overview of the key document users:
Project sponsors:
→ Public Authorities and Public Bodies (governmental organisations that carry out tasks in the public interest such as Network Rail, the Greater London Authority, the Department for Transport)
→ Local Authorities (County Councils, District Council, Metropolitan Districts, London Boroughs)
→ Transport Authorities
→ Station Operator
→ Landowners
→ Developers
Design/Project team:
→ Project managers
→ Architects, Urban Designers and Engineers
→ Landscape Architects and Public Realm specialists
→ Viability and market consultants
→ Cost consultants and Economists
→ Sustainability consultants
→ Planners
→ Transport Planners
→ Landowners
→ Developers
Strategic definition & methodology
Design & implementation principles
1 2 3 4 5 6
Design Teams
This manual aims to support Project Sponsors in defining and commissioning masterplan projects that cover the following work stages:
→ RIBA 0-1 strategic definition and project brief
→ GRIP 1-2 output definition and feasibility
→ PACE 0-1 project initiation and strategic development
The above stages relate to the initial and strategic stage of a masterplan. For further detail on RIBA, GRIP and PACE workstages please refer to section 3.2.
This guidance forms part of a wider suite of Network Rail Design Manuals; the hierarchy of this is set out on Page 5.
From the many documents in this suite this manual has a particularly close affiliation to those listed on Page 5.
The wide-ranging nature of masterplanning means that there are inevitably overlaps with these documents. This is handled in two ways: where issues may have a significant impact on the success of the outcome at the scale and level of detail of a masterplan they are also addressed within this document, otherwise the other document is referenced.
Separate business case commission
Define requirements and aspirations
Opportunity identified "case for change"
Refine requirements & aspirations
Identify procurement route
Engage with potential stakeholders & partners
Identify funding streams
Define client governance & partnership
Station masterplanning process Procure team
Write brief/prepare project
Public consultation
Potential next steps
Funding models (and business case if applicable)
Planning application
Identify delivery partners
Rail impact/further technical studies to test feasibility
Image 1.5
This diagram identifies key steps in the masterplanning process. These are each addressed in more detail through the document.
Railway stations are fundamental components of the life of our towns, cities and settlements. They are arrival and departure gateways for travellers, commuters and tourists. They are increasingly evolving from a purely transport facility into more diverse community hubs and destinations. They are not only ‘places to go through’ but also ‘attractors’ featuring a retail offer, workspace, public amenities, community services and public space.
A station masterplan is a framework that sets out opportunities for change within and around a station, with the dual aims of improving the operations, interchange and passenger experience of the station itself, and of making the station a catalyst for good growth that impacts positively on the surrounding context.
A station masterplan typically focusses on an existing railway station within an established or developing context (see Case Studies 1, 2, 3 in Appendix B for reference). Other typologies include those where a new station is planned as part of developing an un-built context, and where the station is not the focal point of the strategy, for instance residential or commercial led masterplans that happen to include an interface with an existing station (Image 2.6).
Depending on the nature of the context and on the client’s aspirations, station masterplans can be focused on the railway station and its immediate surroundings or include the wider context and additional opportunities for regeneration (image 1.6). The scale of the masterplan study should be assessed by the client team in collaboration with the key stakeholders, and strongly depends on the specific aims of the study, land ownership arrangements and related development opportunities, together with transport or local policy related opportunities. Section 3.3 provides further detail on defining the ‘masterplan boundary line’.
The Department for Transport categorises their stations into six types (A-F) based on frequency of usage and complexity of interchange, with A - ‘National Hub’ the largest, and F‘Small Unstaffed’ the smallest. A station masterplan may be appropriate at most stations, not just major national station hubs but also regional and local stations, and build a cohesive process for change around them.
→ To integrate the station with its context: When station upgrades or improvements are needed, a masterplan confirms that the proposals are fully integrated with and bring wider benefits to the surrounding contex
→ To fully benefit from opportunities for growth: Stations are often catalysts for new developments and urban regeneration. A masterplan can identify these opportunities for growth whilst safeguarding and future-proofing the station for future capacity and operational upgrades
→ To plan for the needs of the future: Confirm that new developments safeguard and futureproof the station providing for emerging needs, and capacity and operational upgrades in the future
→ To bring multiple interests together: Stations involve a multiplicity of public and private stakeholders. A masterplan can outline a shared vision between client, stakeholders and community (Image 1.6)
→ To link to wider transport related opportunities: A masterplan provides the opportunity to look at and understand a place from a broader perspective, and to understand how integration with wider planned transport upgrades, whether these are to the railway or to other modes e.g. tram or bus routes, can benefit both the station and its context
In line with the ‘Transport Business Cases’ document (Department for Transport, 2013), any transport investment decision should be supported by a robust ‘case for change’ (image 1.8).
The ‘case for change’ can be identified in the first instance by the project sponsors, before it is subsequently developed with the design team and stakeholders. The key questions for sponsors when establishing the need to commission a masterplan study are listed below:
→ Identify issues and opportunities: The first trigger is the identification of one or more key issues with the status quo. These could relate to the station or to its environs: for example, the station reaching operational capacity, inefficient or unintuitive interchange, poor public realm, underused plots of land, deprived or unsafe station environs Commissioning a masterplan study could also be considered to identify and test undeveloped potential at the station. It might identify if there is potential for new developments above/around the station, for additional retail or community space, or improved connectivity, new services or changes to existing services
→ Impact of not changing: What is the impact of not tackling these issues – what are the consequences in the short and long term?
→ Impact of changing:
What are the high level opportunities and benefits that could be anticipated, both in terms of station improvements and in terms of commercial and wider community benefits and social value? What can be achieved to improve sustainability and carbon neutrality?
→ External Drivers:
What are the drivers that support the case?
Are there any funding streams to conduct a study or can one be identified?
Is the case supported by legislation or policy, positive market conditions, channel of investment for that specific context, upcoming or ongoing wider regeneration? Is there an appetite for change?
→ Partnerships:
What are the partnership scenarios and the stakeholders that could be interested and involved in the case? What could be the benefit for them? The project sponsor should commence a dialogue with the relevant stakeholders to assess the appetite for change and establish a sponsoring group going forward
A successful and comprehensive station masterplan should consider how to respond to and integrate the following key drivers (image 1.7):
→ People: A station masterplan should look at the needs of the station passengers, the broader range of station users and the surrounding local community. It should look at the passenger experience, the safety and security of the station and its environs, the land use and community facilities that the station and new development could offer, and at the quality and diversity of public realm that can be provided
→ Rail: the masterplan should consider the issues and opportunities at the station, and the wider rail corridor if applicable (e.g. accessibility, permeability, future proofing, additional platforms, track realignment). This includes life expired assets or assets due for renewal/ enhancement e.g. station roofs and entrance buildings
→ Place: the masterplan should reflect on what ‘sense of place’ may be delivered or enhanced, how the proposals may relate to the local identity, what public realm opportunities are being identified, and what role the station may play for the surrounding context and community
→ Transport and movement: as a transport hub, a station should provide efficient interchange and be easily accessible via different transport modes and active travel. The masterplan should consider how transport and movement across the study area should be enhanced to provide more effective service to the community and station users
→ Development: a land use strategy should provide for uses that respond to the local needs (e.g. housing, commercial and retail, leisure) as well as supporting the existing and future communities. Development opportunities should be considered above or around the station in order to support the viability of the proposals
→ Environment: the masterplan should consider opportunities to enhance sustainable mobility and active transport modes, green space and biodiversity, low carbon and energy efficient development
Image 1.7
Station masterplan drivers
→ Station close to capacity
→ Inefficient interchange
→ Poor passenger experience
Image 1.8
× Station unsafe to operate
× Longer journey times, traffic and cluttered environment
× Poor commercial revenue
× Customers unsatisfied
× Passengers choosing alternative modes
Example of how to identify the ‘case for change’ starting from identified issues
√ Safer station with improved passenger experience and satisfaction
√ Improved journey times
Establishing a clear vision of place is fundamental to steer the outcomes of the station masterplan. Building a vision means understanding the key drivers for the project ‘what kind of place’ the masterplan may deliver, and what may make that place unique and successful.
The vision should be shared between the client, the stakeholders involved and the wider community (including residents and businesses) to achieve wider support for the proposals, and should be built in collaboration with the different parties through a structured engagement programme.
The vision can also be used to evaluate the options and proposals produced through the design process, to confirm that they stay aligned to the primary objectives of the masterplan as it develops.
The ‘case for change’ should be built through collaboration with users and local communities to bring together the interests of multiple stakeholders and capture their needs.
Masterplans are effectively a process, and collaboration and engagement are a fundamental part of it; engaging with key stakeholders should therefore be considered at the earliest stages. It is also important to understand the interests and potential role of local communities in the masterplan to know when and in what way they should be engaged too.
A comprehensive understanding of the station, its issues and requirements, so that the design team can assess their relationship to and impact on the wider context and provide a better functioning station in terms of:
1. Accessibility, legibility and connectivity,
2. Safety and security
3. Operational capacity issues and safeguarding opportunities
4. Interchange and intermodal provision
5. Station servicing
The station masterplan should consider the improvements at a station holistically and understand how they can tie into wider regeneration of the surrounding area. The station can effectively act as a ‘catalyst for change’ whereby the masterplan proposals benefit both the station users and the wider community.
1. How the station can help in reinforcing a cohesive sense of place, being respectful to its identity and heritage
2. How the station can be a ‘gateway’ and ‘goodbye’
3. How the station can be a hub for the wider community
4. How the station can offer the type of public realm and community space that is needed, and compliments the existing offering
5. How the station can work as node within the wider region or city
A good masterplan should outline a viable and deliverable plan for change. This can be achieved through a realistic phasing strategy that defines ‘quick win’ projects and ‘long term opportunities’, or by unlocking net positive commercial value to contribute to the funding of the station upgrades and of the masterplan. This is principally via the following:
1. ASD - Adjacent Station Development
2. OSD - Over Station Development
3. Commercial and retail offer at station
4. Wider commercial development opportunities around the station
Development should be secured through priority projects that can trigger the transformation of place and support the case for change at the station. Long term projects should be flexible and resilient and be adaptable to future change.
Sustainability should be embedded in the proposals and the masterplan should have a clear strategy setting out sustainability aims and ambitions from the start. The sustainability strategy should be fully integrated with all the aspects of the masterplan; it could touch upon social inequalities and community benefits, sustainable mobility and active transport modes, green space and biodiversity, whole life carbon assessment, and energy efficient development.
As masterplans plan for the long term future, resilience and flexibility should be an integral part. The design proposals should be able to respond to different scenarios that result from changes to land ownership, available funding streams (‘do minimum’ and ‘do maximum’ options), policy, market appetite, and the way people live, move and work, confirming the masterplan is economically sustainable over its lifespan.
Network Rail’s commitment to good design is captured in the ‘Our Principles of Good Design’ document. This sets out the ten key principles shown on the right, with a description of each one and why it matters. These principles underpin the Success Factors outlined in Section 1.3 and the guidance throughout this document.
Project Definition
2
disused rail infrastructure forms a barrier to connectivity
leftover plots of land generating unattractive environment
poor quality and disconnecting public realm
poor quality station retail
narrow or unsafe pedestrian space in front of station
parking infrastructure overly dominant at front of station
lack of step free access, unintuitive station entrances
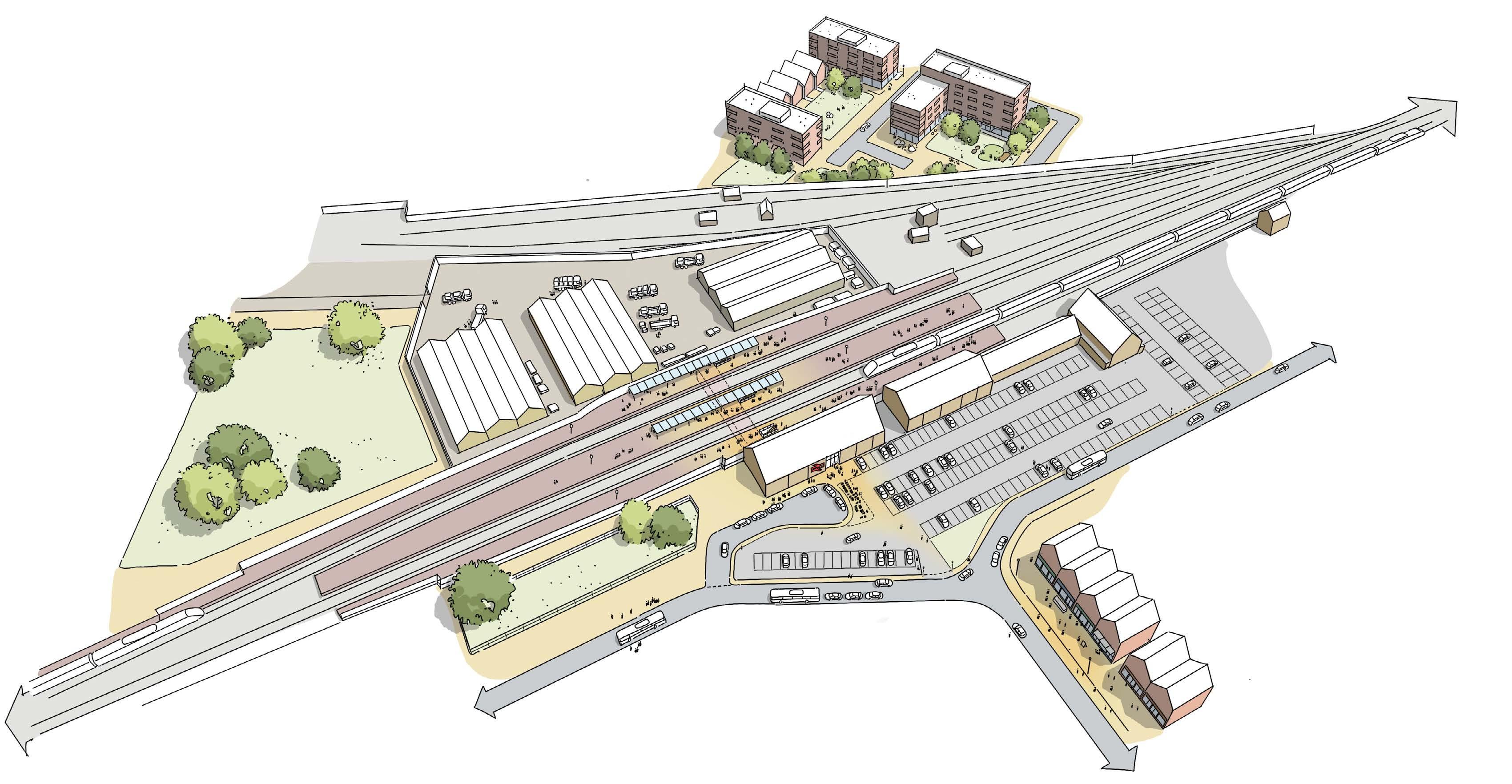
Before the project can start it is important to define the requirements and aspirations that should feed into the masterplan vision and inform the masterplan. Strategic thinking, research and benchmarking will help to draw these out, and this can be undertaken by the client or sponsor team, or commissioned as a pre-masterplan study or feasibility project.
Based on their understanding of the existing station and context the client team should set the key requirements for the masterplan. These should be combined with the requirements of key stakeholders and organized in a requirements matrix provided within the project brief.
The Project sponsors should also identify wider aspirations for the masterplan, using the requirements as a starting point. (Image 2.2 shows an example of how one might be derived from the other). Once appointed the design team can also play an important role in expanding on this and identifying additional opportunities and aspirations.
Some requirements and aspirations may conflict with each other, and these conflicts should be identified early on so that they can be resolved between the relevant parties and stakeholders. Setting a hierarchy of requirements and aspirations will help with identifying priorities.
Identified Spatial Issues (example)
lack of step free access, unintuitive station entrances narrow or unsafe pedestrian space in front of station station out of capacity at peak hours
Project Requirements (example)
enhanced or new entrances, step free access and improved wayfinding
rearrange station forecourt
widen platforms, additional platforms, reconfigure gatelines
Aspirations (example)
enhanced routes to station, better connectivity into surrounding context
reconfigured exemplary station public realm and public space
poor quality station retail
de-clutter and reconfigure retail
re-think station as major ‘gateway’ and destination opportunities for OSD, ASD
provide high quality new retail, community facilities
bus interchange blocking station entrance
leftover plots of land generating unattractive environment heavy traffic roads creating unsafe pedestrian environment
reconfigure interchange and improve station access
test development opportunities
resolve severances created by roads and prioritise pedestrians
prioritise low carbon modes and active travel
provide new mix of uses, homes and jobs following market demand
provide high quality landscaping and public realm for residents and communities
Image 2.2
Identifying masterplan requirements and broader aspirations, starting from the understanding of the status quo and existing issues
Inclusive Design
→ Encourage wide community involvement (including residents and local businesses)
→ Be cognizant of the full range of disabilities, both visible and invisible
→ Consider how everyone may use a place conveniently, comfortably and safely
In addition, a series of external requirements should be considered:
→ Identify National and Local Requirements, Best Practice and goals
→ Review current policy context, and how this may develop, and how requirements may become more stringent over life of project
→ Identify Network Rail Best Practice
Requirements can be captured in a project matrix that identifies the relevant version of a standard or guidance document, and where one standard takes precedence over another.
Technology
→ Consider future changes in railway operations (for example digital railway)
→ Explore potential for innovative transport modes (interchange design)
→ Future proof for emerging and future transport trends and technologies
→ Consider potential disruption or value of digital technologies
Sustainability
→ Set sustainability goals early between the client and design team
→ Consider Sustainability in its broadest sense, including economic, social and cultural well-being
→ Consider ambitious targets in recognition of speed of change in this area
Inclusive Design, Sustainability and Technology are fast developing areas and masterplans should be flexible to meet future changes in requirements and legislation. Designs will likely have to meet more ambitious legislative requirements and good practice as it develops.
Key considerations are listed in the boxes above.
Strategy / Standards Reference
NR Environmental Sustainability Strategy (2020)
Environment and Social Minimum RequirementsDesign and Construction
NR/L2/ENV/015
NR Guidance Suite Reference
Inclusive Design
NR/GN/CIV/300/04
Several criteria can be used to define the value of a project, including:
→ Contributing towards project business case and funding applications
→ Value as enhancement of station and surrounding area
→ Improving interchange and promoting sustainable transport (e.g. cycling)
→ Helping LAs meet housing and employment targets
→ Helping demonstrate a positive benefit cost ratio
→ Improving economic and social value outcomes
→ Working towards Network Rail’s business target and goals

→ Meeting target and goals for the environment, sustainability and social value. This can be NRs goals or others
How this measures against DfT and other funder requirements.
Specific goals should be set for each stage of a project to allow monitoring and review across the project cycle. This is particularly important on complex projects with several stages, where success from one work stage to another may involve very different objectives and outcomes. Goals should be understood by and agreed with all key team members that have a role in achieving them.
Key Performance Indicators (KPIs) can be used alongside goals for measuring success.
Setting up the client team and defining governance roles and responsibilities before project inception will help to establish the smooth and organised running of the project. Good governance is important for decision-making, sign off, and determining who will own the masterplan and how it will be funded.
Key considerations are:
→ Identify partnership scenarios based on parties potentially involved in the masterplan and landownership arrangements
→ Identify what type of governance structure may be needed and how it could benefit the project (joint developments consortium, partnership)
→ Establish Project Board with executive decision making powers to steer outcomes and unlock conflicts
→ Establish early on how the client team will engage within their own organisations and with the design team, stakeholders and government. Consider meeting frequency and format
→ It may be useful to set up a RACI matrix (Image 2.4) which lists all relevant parties (including clients, project sponsors, stakeholders) and states their level of responsibility and involvement, together with the degree of influence they will have on the direction of the project. Tiering and grouping of Stakeholders in this way will help inform the amount of interaction with each stakeholder group and when this should take place over the development cycle of the project
Consideration should also be given to responsibilities once the design stage of the Masterplan project is complete. Proposals can quickly become outdated by changes to the station and surrounding area, and legislative and policy changes. Refer to Section 6.5, How to Keep a Masterplan Up to Date for key actions, including those that should be considered at briefing stage.
If you wish to discuss any masterplan opportunity with Network Rail, the Route Regional Business Development Director is a key point of contact, together with the Station Manager.
During the masterplanning process, as part of the client or stakeholder group Network Rail can identify the relevant specialists within their organisation to support the design team in developing their proposals. Network Rail can provide the available information and studies undertaken to date that could be able to support the design development (station surveys, other masterplanning studies undertaken, passenger modelling information, any other relevant information where available).
Potential Stakeholders
Wider Project / Client Team
• Network Rail groups
• NR Design Review Panel
• Train Operating Companies
• Station retail tenants and operators
• Project Team incl. Design Team
Public Interests
• Planning Authorities
• Historic England, Historic Environment Scotland, Cadw
• Rail Heritage Trust
• Department for Transport
• Police Authorities & British Transport Police
• Fire and Emergency Services
• Buses and Taxi service providers
• Building Control
• Highway Authorities
• Public Funders, eg. Regional Development Agencies
• Building Control
• Local Service Providers
• Statutory Utilities
• Victorian Society & 20th Century Society
Image 2.5
Table of potential stakeholders
Private Interests
Potential Stakeholders
• Adjacent Landowners
• Funders (short-term)
• Investors (long-term)
• Developers / Development Partners
• OSD/ASD occupants
• Station retail / commercial tenants
• Business Improvement Districts
Community Interests
• Local Communities
• Passengers
• Those using other transport modes / adjacent interchange facilities
• Future Passengers / Future Occupants
• Local Businesses and Chambers of Commerce
• Local Employers and Employees
• Local Resident Bodies
• Amenity Groups
• Local Politicians
Identify early on who the key stakeholder groups and subgroups are likely to be to allow time to identify specific contacts and key decision makers at these groups. Image 2.5 lists potential stakeholders for masterplanning projects, separated into different types.
Consider the different ways of consulting and engaging with stakeholders, so that these suit the many different types of organisations and individuals that the project will interface with and recognize their diverse needs. More information on this is provided in Section 4.4. Be aware that not all stakeholders may interface with or be relevant to the whole masterplan development process, and that stakeholders are not static, and groups will change and develop over the course of the project.
→ Recognise the varying and diverse needs of different stakeholders
→ Be aware that stakeholders are not static and groups will change and develop over the length of the masterplan project
→ Not all stakeholders may interface with or be relevant to the whole masterplan development process.
Refer to Case Study 1: Bristol Temple Meads Masterplan
The York Central Masterplan provides new housing, commercial and public space, on a brownfield site that was previously used predominantly for railway purposes. The new masterplan is anchored by a new entrance and concourse to York station on the western
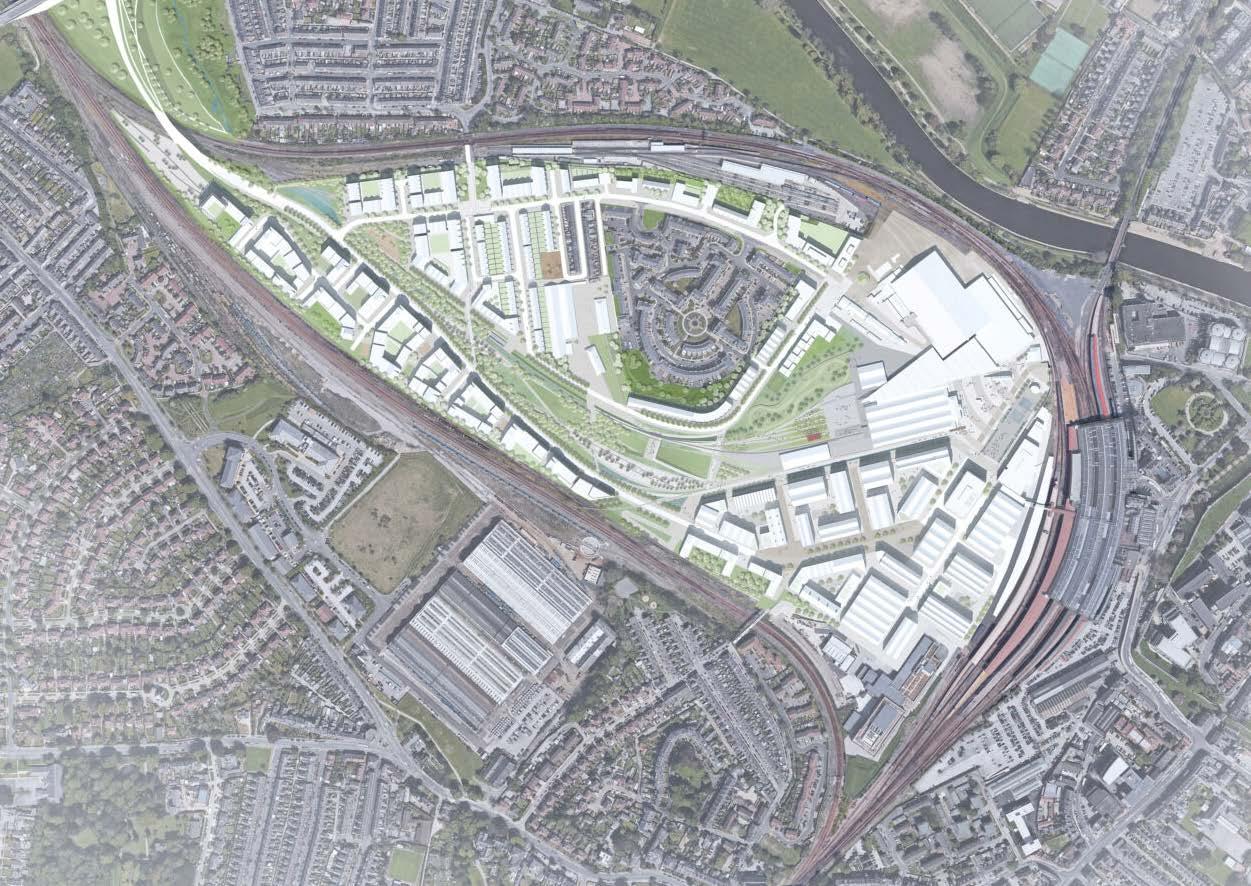 Image 2.6
side of the station.
Image 2.6
side of the station.
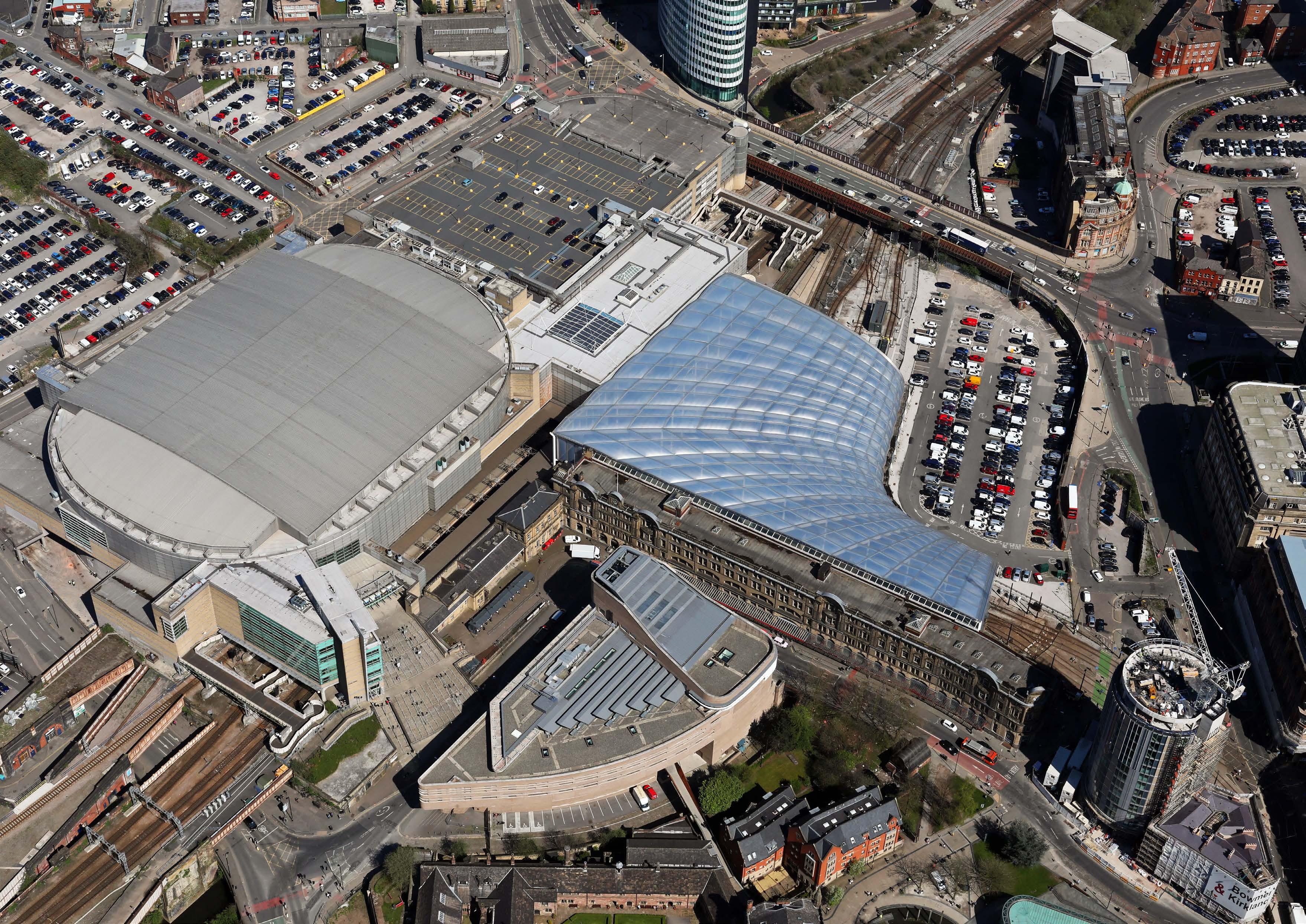 Image 3.1 Manchester Victoria station: Metrolink services were reconfigured and brought together under a new station roof. The station facilities were also reconfigured and heritage elements of the station were restored.
Image 3.1 Manchester Victoria station: Metrolink services were reconfigured and brought together under a new station roof. The station facilities were also reconfigured and heritage elements of the station were restored.
Developing a site might take years or even decades, that is why masterplans are commissioned: to develop up-front strategic thinking for an area that will guide the development over the subsequent years. Masterplans are used to assess the current context and propose physical changes through regeneration or development. This section sets out the steps advised prior to the project inception to help the project run smoothly and within budget. This includes a clear definition of the project workstage, scope, programme and boundary as well as an overview of the context and of the different organisations (consultants and stakeholders) involved, their roles and responsibilities.
As a first step, a clear and comprehensive commissioning brief should be drafted by the client so that the project manager/lead consultant can develop a detailed and realistic project programme that incorporates all the disciplines inputs and outputs. The quality of the final masterplan depends to a great extent on the quality of this brief.
The brief should set out as a minimum the following:
→ The project workstages and primary objectives
→ Introduce the lead client organisation and steering group/key stakeholders
→ Give an overview of the site including information on the red line boundary (covered in Section 3.1.2) and the current policies applying for the area
→ Identify the baseline information available and where further information is required
→ Expand on the skills required from the consultant team (discipline/team structure)
→ Describe the outputs and deliverable(s) expected
→ Lay out an indicative programme including the key milestones and an idea of the budget available (indication of fees)
→ Depending on the type of project, it can also include information regarding the different funding streams available and potential funding partners
If the brief is drafted for a tendering bid, it should clearly describe the selection process for the tenderers and list the different selection criteria and key dates leading up to the award of the project.
Not all clients are in a position to provide a complete brief. The consultant team appointed is sometimes expected to refine an initial brief in an inception report which should be agreed with and signed off by the client. For complex briefs the client may wish to appoint a consultant specifically to support with brief writing and refinement.
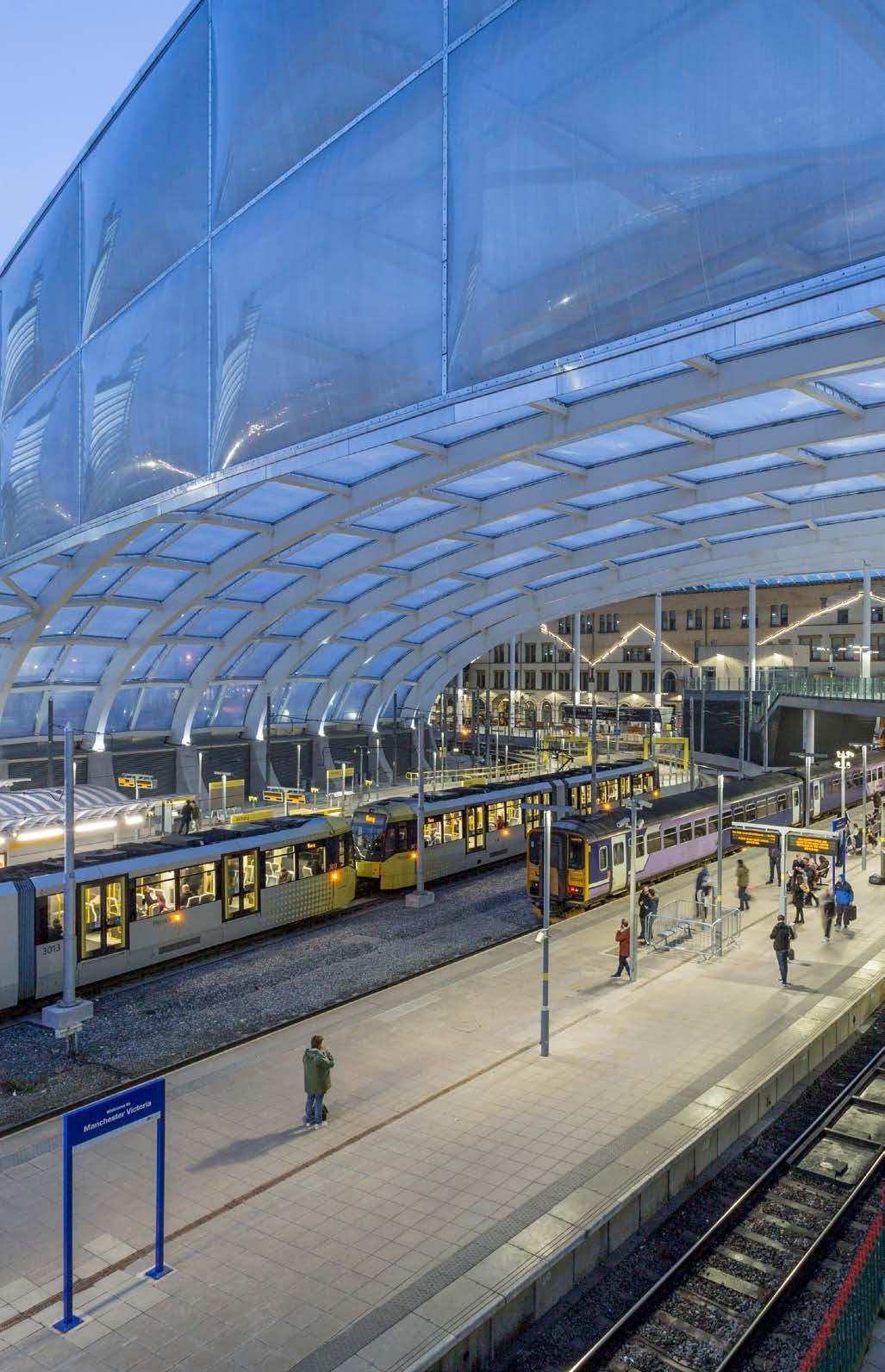
Network Rail’s Governance for Railway Investment Projects (GRIP) describes a process for how Network Rail manages and controls projects that enhance or renew the national rail network. It runs from inception to post-implementation and was developed to minimise and mitigate the risks associated with delivering enhancement projects on an operational railway.
The PACE Framework replaces GRIP. It has been developed to significantly reduce the time and cost associated with the development, design, and delivery of Infrastructure Investment projects on the rail network. PACE provides a project delivery framework that can be tailored to the individual needs of each project.
The five PACE phases and their relationship to GRIP is shown in Image 3.3 below.
While PACE can be followed for most station masterplanning projects the workstages used can vary depending on the client organisation (Network Rail / Local Authority / Franchise or Train Operating Company) and type of project.
Where stations are held on a long full repairing lease by the train operator franchisee, and the proposed changes or improvements fall within the scope of the development rights of the franchisee, it may be the franchisee’s investment processes and design approvals for station assets that apply. Similarly, when the project is led by the Local Authority, it can follow a different process depending on the aim of the project, whether it is to inform policies and planning guidance (strategic framework) or to set out a development or funding strategy (outline business case).
The different workstages usually encountered in masterplanning projects span from feasibility studies (RIBA stage 0/1) to detailed masterplans (RIBA stage 2). They can also encompass Strategic Frameworks and masterplan visions, outline business case and in some cases outline planning applications.
Section 7.3 shows how the RIBA stages align with the masterplanning process, and provides further information on PACE.
Refer to Section 7.3
Once a site has been identified it is important to define the extent of the study area. The unique social, economic and physical context needs to be understood so that the different boundaries associated with the project can be clarified. The following steps are necessary to define the red line boundary for the masterplan:
1. Station Operation Boundary: includes anything relating to the direct operations of the station and commercial opportunities within the station. It is often similar to the lease boundary or Network Rail land ownership boundary
2. Potential Development Area Boundary: specific sites close to the station selected to be included within the masterplan because they are not being used to their full potential, would benefit from the station being upgraded or could benefit the station. These could be within NR land ownership or third party (e.g. Local Authority/local landowners)
3. Study Area: includes a selected area of the wider context that is anticipated to directly impact on the Potential Development Area Boundary (and vice versa)
It is also common for the design team to challenge the boundary line if they feel there are additional opportunities or areas worth including in the study.
One of the key challenges for masterplanning projects is to address issues both locally and strategically. For this reason it is important that a wider ‘area of influence’ is defined alongside the boundaries described above.
An understanding of land ownership boundaries and the different landowners, planning regulations that could impact on the potential to develop land (for example areas within the Green Belt or that fall within protected viewing corridors), and elements of the existing context that need to be retained will all help inform these boundaries.
Meridian Water is a 25-year regeneration masterplan led by the London Borough of Enfield. It will create 10,000 homes, and as part of the masterplan Angel Road station has been relocated and replaced by the new Meridian Water station which is better located to serve this development.
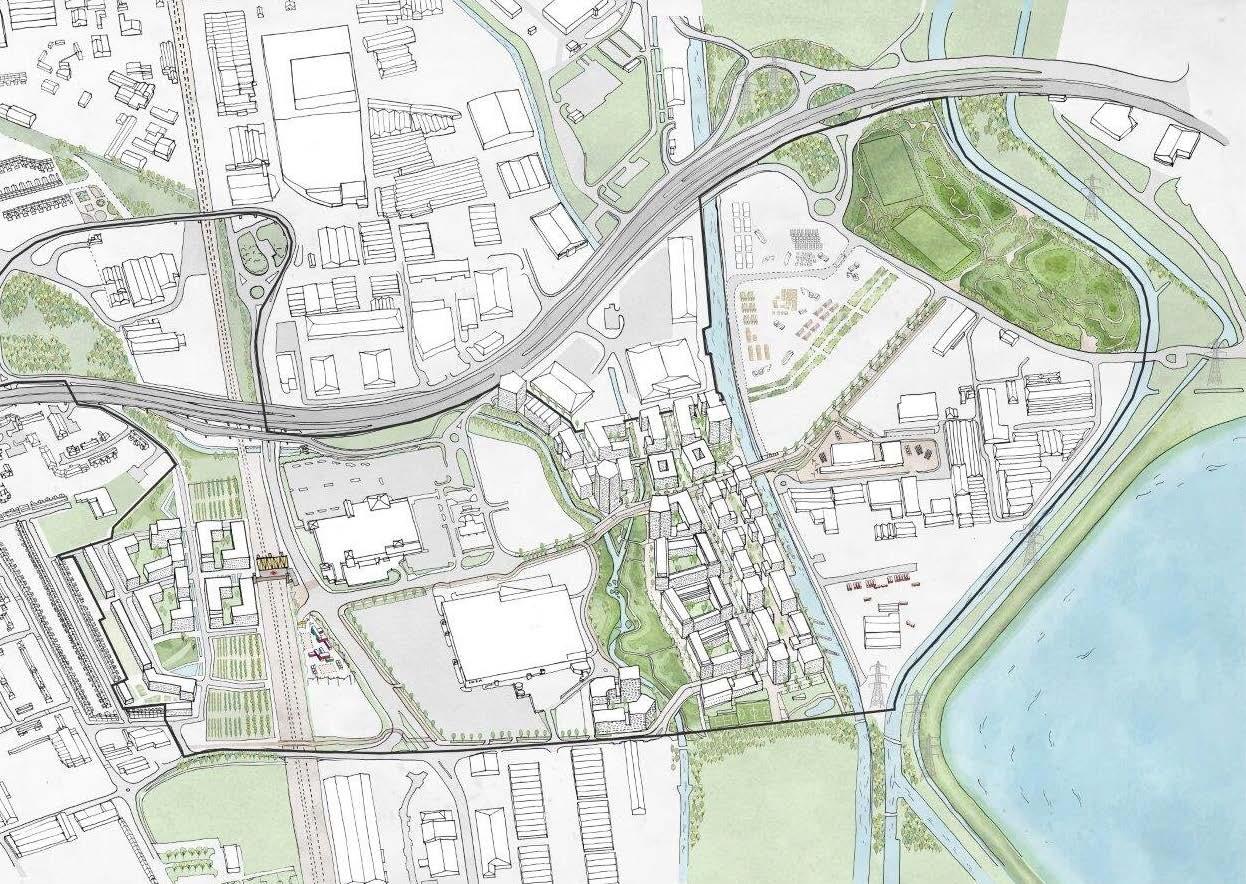 Image 3.5
Image 3.5
The first thing to do when drafting a project programme is to define the key work stages (covered in Section 3.2) and timescales. Typically these are the following:
→ baseline analysis and visioning
→ option development
→ option selection and refinement
→ draft business plan and/or in-depth feasibility studies/ review periods.
Once these have been defined, set out key milestones t (e.g. design freeze/quantum freeze) along with key engagement activities and clear deliverables (e.g. masterplan report/ outline business case).
It is important to allow time for procurement, purchase order, defining the scope and briefing the consultant’s team before the first stage so that the first few weeks of the commission are not wasted.
Allow enough time for collection and analysis of the baseline information including:
→ Existing utilities and infrastructure, local knowledge and resident/stakeholder aspirations, land ownership, traffic modelling, existing capacity and projected demand within the station and potentially for other transport modes that fall within the scope
→ A topographic survey (OS Maps) and/or 3D model of the existing area should be factored in as it often risks delaying the project if these are not purchased and / or licensed in advance
→ A thorough urban design analysis (heritage, land use, movements, natural assets, socio economic conditions, market demand) to fully identify and capture the projects constraints and opportunities
→ Parallel studies that might be required should also be considered (environmental assessment/traffic modelling/flooding) in advance so the results are available to inform the project and programme at the right time
Engaging with the stakeholders early on is the most effective means of capturing the aspirations and requirements of all the parties involved and agreeing on a vision that will guide the project strategy and options selection. The stakeholder engagement should be defined clearly in the programme against each relevant stage. A stakeholder management plan or engagement strategy can be developed to manage these processes. More detail is provided in Section 4.4.
Once the options have been tested, selected and refined, allow time for developing a phasing and implementation strategy (including risk register, assumptions log, delivery and funding mechanisms).
The programme should also consider client review periods and time for the specialist sub-consultants’ input such as costing and viability assessment, environmental/planning statement, transport assessment and modelling so the different disciplines involved can inform each other’s work and a comprehensive piece of work can be produced.
The commissioning brief should identify the disciplines needed for the commission and give an idea of the team structure expected (lead consultant, sub-consultants, peer review, project management) including roles and responsibilities. An outline procurement strategy is usually developed by the client / sponsor during stage 0, to confirm that the right skill-sets are involved from the start. This strategy includes:
→ Project Manager appointment
→ Design Team consultants and precise scope of services of consultants
→ Supervisor appointments
→ Surveys and enabling works required.
In the context of station masterplanning commissions, the core design team usually appointed to deliver projects will include the following expertise:
→ Architecture
→ Masterplanning
→ Urban Design
→ Town Planning
→ Landscape Design
→ Transport Planning
→ Land, Property and Commercial
→ Economics and Risk/Value Identification
Along with the right skills it is usually helpful to have a certain level of local knowledge within the team, whether of the area (previous studies or local expertise) or the local community (previous engagement).
The following additional skills/disciplines may be advisable, depending on the project scope and complexity:
→ Project Management
→ Structural, Civil and Highways Engineering
→ Railway Planning and Engineering
→ Construction Management
→ Cost Planning/Quantity Surveyor
→ Property Market Analysis
→ Security Consultant / Crime Consultant
→ Consultation Specialists
→ Sustainability Consultants
→ Ecology Specialist
→ Heritage Consultants, Conservation and Listed Building Specialists
→ Accessibility and Inclusion Consultant
Network Rail can provide some specialist inputs, for example station capacity planning, economic analysis and pedestrian flow analysis. It is useful to check expertise internally before appointing external consultants.
Once the right disciplines have been identified, the client should select the most suitable candidate using a fair and transparent procurement process. These are defined in more detail in Appendix A - Procurement Routes.
Network Rail as a Statutory Undertaker has permitted development rights to undertake certain works without further planning permission. This can include alterations and development to existing station buildings. Whilst planning permission may not always be required, it is still advisable to consult with the local authority during the design refinement and viability phase.
→ Deemed Planning Consent: Network Rail as a Statutory Undertaker has permitted development rights to undertake certain works without the need to ascertain full planning permission. This can include alterations and modifications to existing station buildings.
→ Planning Consents: Any commercial station development that involves a joint venture with a developer is likely to require full planning permission from the Local Planning Authority
→ Major station upgrades or construction of new stations may require either planning consent, or for very large projects a Transport and Works Act Order (TWAO). Some large rail projects that include new tracks on third party land may require a Development Consent Order (DCO).
→ Listed Building Consent & Conservation Area Consent
Planning submissions are highly project specific, and depend on the overall time frame for the project, delivery strategy, scale and type of applications required.
The planning approach and timeline should be considered early in the project strategy, as well as at subsequent stages such as detailed masterplan studies (RIBA 2).
Early engagement with Local Authorities, stakeholders and communities should be factored into the project timeline. Formal processes like pre-app submissions can require mutiple meetings and recieving and responding to feedback takes time.
 Image 3.7
Nottingham station, shown during the construction of the tram station bridge above the station roof, and reconfiguration of the Porte-Cochère as a new concourse area. As part of these works some platforms were also remodelled, and a new multistorey car park was created
Image 3.7
Nottingham station, shown during the construction of the tram station bridge above the station roof, and reconfiguration of the Porte-Cochère as a new concourse area. As part of these works some platforms were also remodelled, and a new multistorey car park was created
Image 4.1





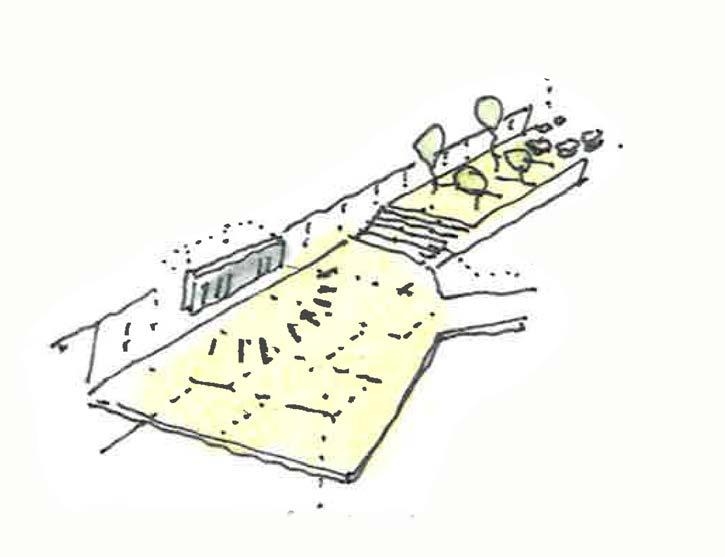
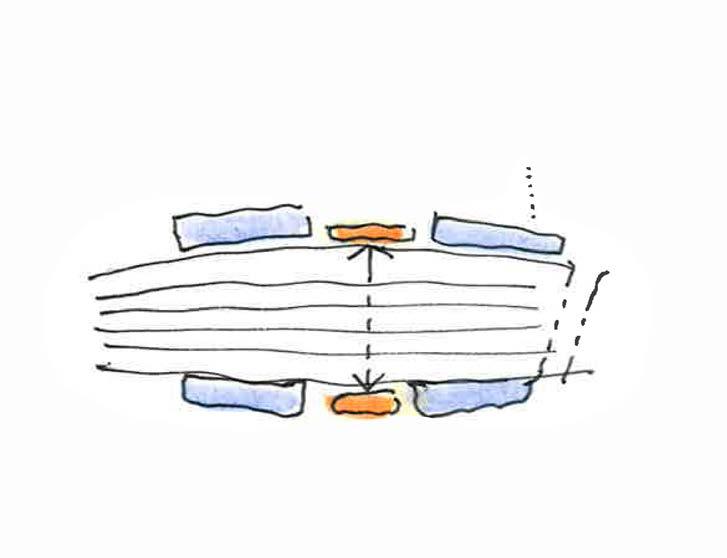
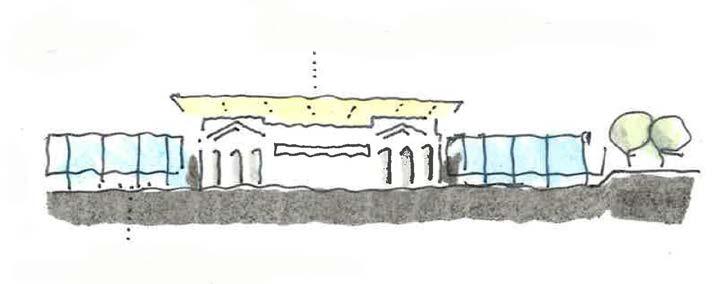

Building a vision: At Cardiff Central station the vision emerged from a study of the present station and surroundings, and integrating the station into the planning and development aspirations for the area. Key design principles and opportunities are illustrated here and these were developed further as part of the study.

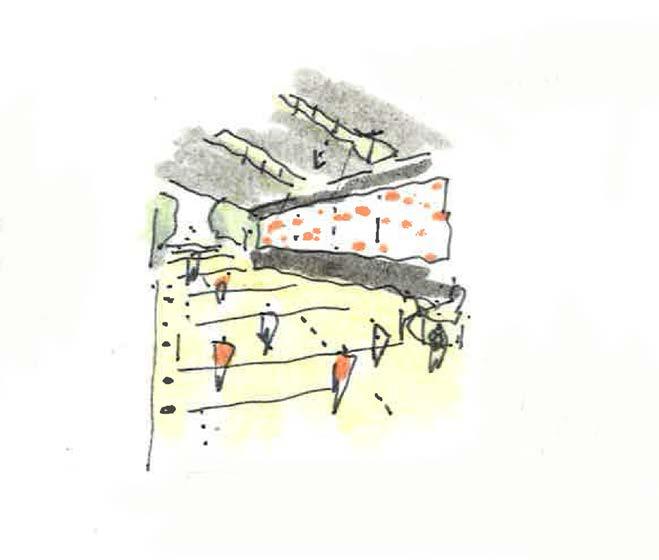
A rigorous baseline analysis and assessment should be carried out at the beginning of any masterplanning commission. In order to develop a holistic understanding of the entire masterplanning area, relevant existing information about the station, its immediate environs and the wider study area should be collected and analysed; the information should include physical, environmental, policy and socioeconomic conditions.
This analysis can be best categorized in two complimentary ways: Outside-In and Inside-Out. Outside-In considers how the surrounding environment, its networks, built form, economies and communities inform the station. Inside-Out considers how the station and its various functions and services inform the surrounding environment. This baseline analysis can be broken down further as follows:
Passenger movements and facilities
→ Passenger movements and station capacity, including any capacity or design compliance issues identified to date
→ Existing passenger facilities
→ Data and information about interchange with other modes including bus, tram, metro and active travel
→ Passenger characteristics, including protected characteristics to inform accessible & inclusive infrastructure
→ Operational scenarios for disturbed, perturbed and emergency conditions, including access for emergency services, evacuation routes and congregation areas
→ Current station security requirements and safety records, including whether the station is classified as a Critical National Infrastructure site
→ Parking requirements, including for passengers, staff and Blue Badge
→ Servicing, including deliveries, maintenance and waste management
→ Train servicing, including on-board catering (particularly at terminus stations)
→ Location of building services and utilities including protected assets
→ Train operations, including timetabling, performance, platforming and flexibility in operations
→ Retail and commercial assets, including revenue and lease terms
→ Staff requirements – including toilets, mess facilities, driver facilities
→ Seasonal variations affecting station performance, including the impact of special events
NR Guidance Suite Reference
Station Design Guidance
NR/GN/CIV/100/02
→ Asset condition survey
→ Asset management plans
→ Service and maintenance records
→ Plant access requirements
→ Asset constraints including structural limitations, power capacity or heritage issues
Station masterplans may extend beyond the station boundary and interface with or include the rail corridor. Even where this is not the case existing uses and future developments along the rail corridor can impact station masterplans.
→ Rail operation and ancillary structures for signalling, telecoms and maintenance
→ Service and access points along the rail corridor
→ 3rd party uses, for example commercial use of arches and yard spaces
→ Upgrades on lines feeding into the station
→ Infrastructure upgrade and maintenance projects that may require temporary access arrangements or temporary use of sites adjacent to the rail corridor
Aldgate Eastern Cluster Culture Mile
public spaces
high street potential
destinations
micro connections
main pedestrian flows
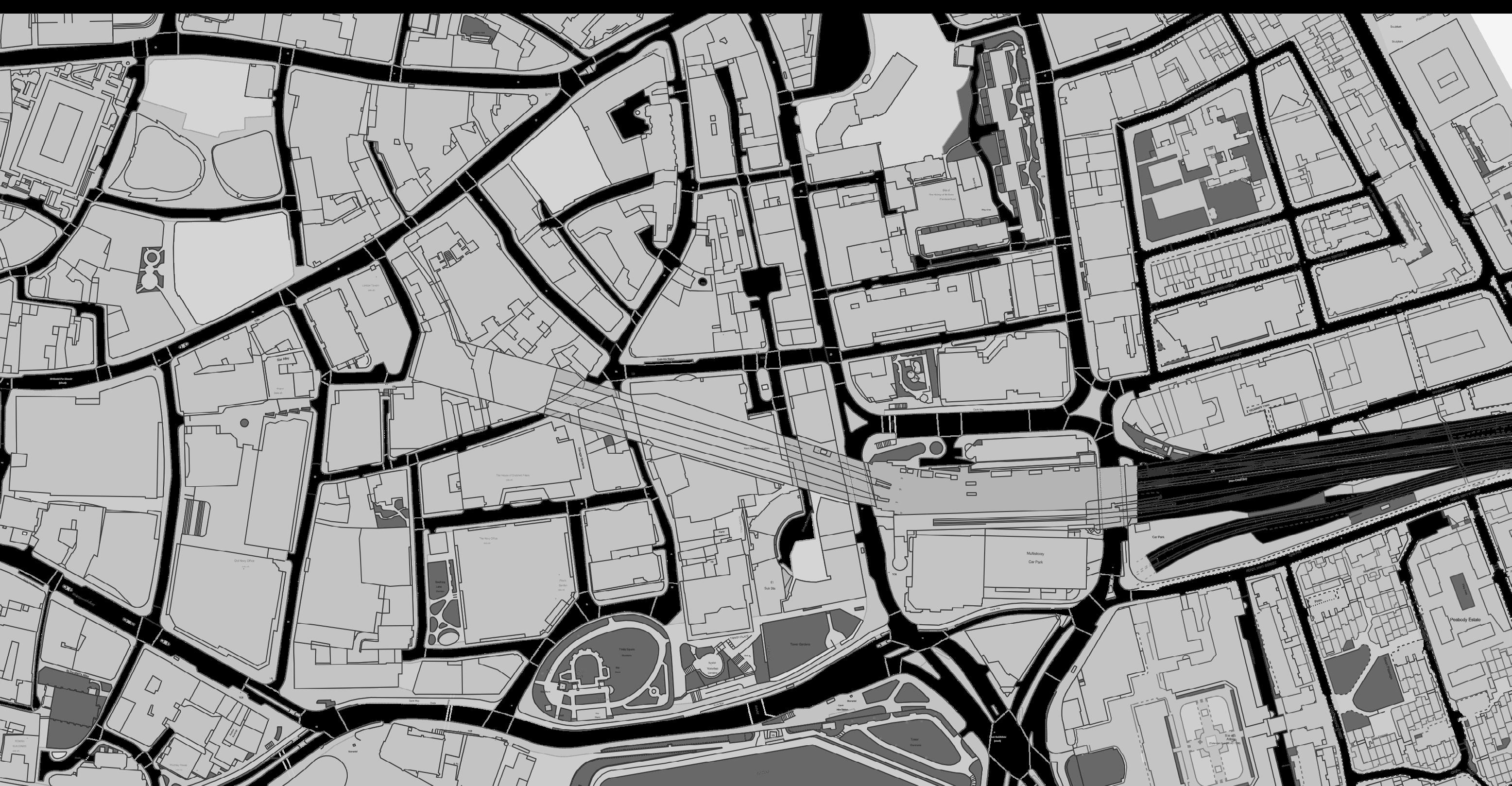
main active frontages
potential redevelopment
public spaces
Tower Gateway
destinations / heritage / listed buildings



Tower Hill Trinity Square
Tower of London
Tower Bridge
St Katherine’s Dock
pedestrian connections / active frontages
→ Relevant policies both at the local and national scale which address planning, economics, transport and regeneration
→ Surrounding land use, ownership and planned projects
→ Heritage - statutory and local listings, conservation areas
→ Surface transport routes including active travel
→ Physical information about the site including, but not limited to, open space networks, topography, environmental information, massing and protected views
→ Buried services and utility corridors
→ Regular events, venues and destinations and their impact on the study area
Refer to Image 4.2 as an example of how different context layers including active travel, public realm and heritage can be overlayed on a set of drawings.
→ Indices of multiple deprivation
→ Community demographics
→ Local amenities and services
→ Land and commercial values
→ Local employment
→ Onward journey information
Information may be drawn from a variety of sources including existing station drawings (planning applications, construction record drawings, operational drawings), adopted policy, previous studies and assessments, historic records, recent survey information, mapping or GIS data.
In some instances it may be necessary to undertake primary information gathering where specific data sets are required. This may include:
→ Pedestrian flow data to support capacity assessments via physical counts, surveys or sensors. See example in Image 4.3

→ Photographic surveys and walkarounds to understand constraints or asset condition
→ 3D point-cloud scans
→ Traffic movement surveys
→ Station retail data
→ Passenger surveys and satisfaction scores (carried out by NR, Station operators and passenger groups)
→ Independent assessments of user experience
→ Interviews with operational staff members (e.g. station managers or maintainers)
→ Discussions with external stakeholders including the local authority, adjacent land owners, business community members, local residents or police
→ Analysis of relevant future trends
It is vital to understand the provenance of any existing information and data to judge the degree to which it can be relied upon. It is likely that much of the data for masterplans will be historic and gathered from existing sources. When analysing existing information it is important to consider the following:
→ The date when the data or information was gathered
→ Uncertainties and caveats which qualify the data
→ Any assumptions that were made at the time of data gathering
→ Changes or events which have been realised since the information was collated
Fruin LoS Mean Density Maps - 15 minutes average
Image 4.3
Pedestrian flow data - indicated using Fruin LOS Mean Density. Example is Victoria station, 08:15, 2014 baseline
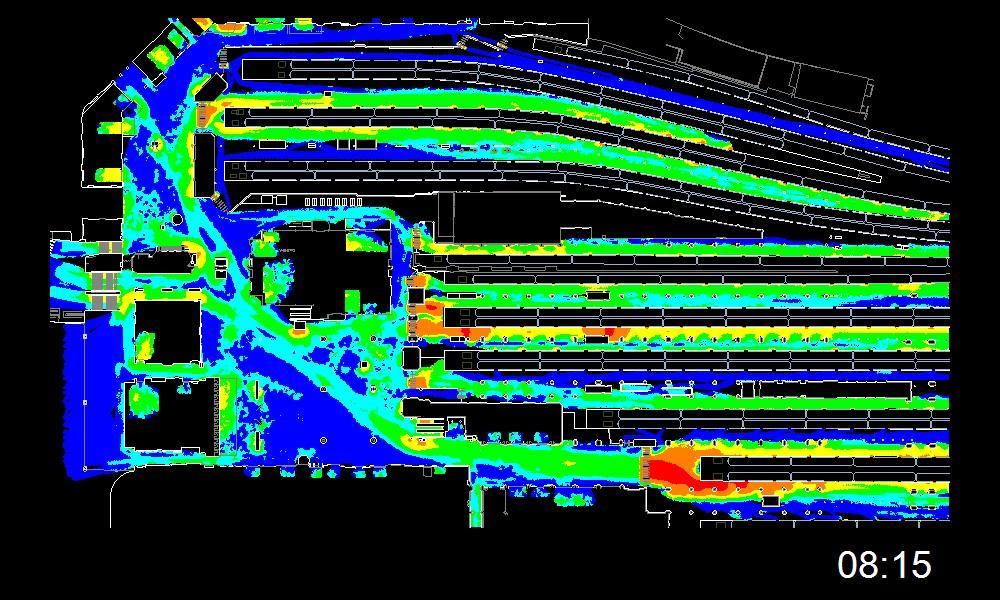
Findings from the baseline analysis should be summarized and consolidated into a targeted set of constraints and opportunities that feed into the criteria used for evaluating options. This process may be best approached through a SWOT analysis (Strengths, Weaknesses, Opportunities, Threats) across the study area that helps to identify the particular parameters and outcomes that the masterplan should target.
Constraints and opportunities should be captured using drawings and diagrams that are easy to understand and interrogate. Risks and assumptions associated with the constraints and opportunities should be captured alongside in a register, particularly as there is likely to be incomplete or uncertain information available at this stage. Image 4.4 shows how constraints could be indicated on an axometric drawing.
Key stakeholders should be involved in capturing the constraints and opportunities, using their knowledge and understanding of the site, as well as to provide endorsement of these prior to the development of the multi-criteria assessment method or scheme options.
Image 4.4
Example constraints drawing identifying the following constraints:
Signal sight lines / maintaining visibility
Construction offsets from Rail Corridor

Electrical Infrastructure and Sub Stations
Underground services and drainage
Existing station infrastructure
Project visioning allows the client, stakeholders and identified community groups to plan ahead and bring all interested parties together, addressing the opportunities and challenges that a station masterplanning project may consider.
A successful masterplan vision should demonstrate how it can unlock wider opportunities. It may also reflect on distinct local qualities and potential heritage/environmental assets which defines its identity and sense of place.
The vision should relate to its immediate context and community, allowing people to understand the current health of their place and determine choices regarding the transport hub, that meet their needs and benefit them. Successful visioning can also benefit from external consultants that provide objective input and help bring different partners together.
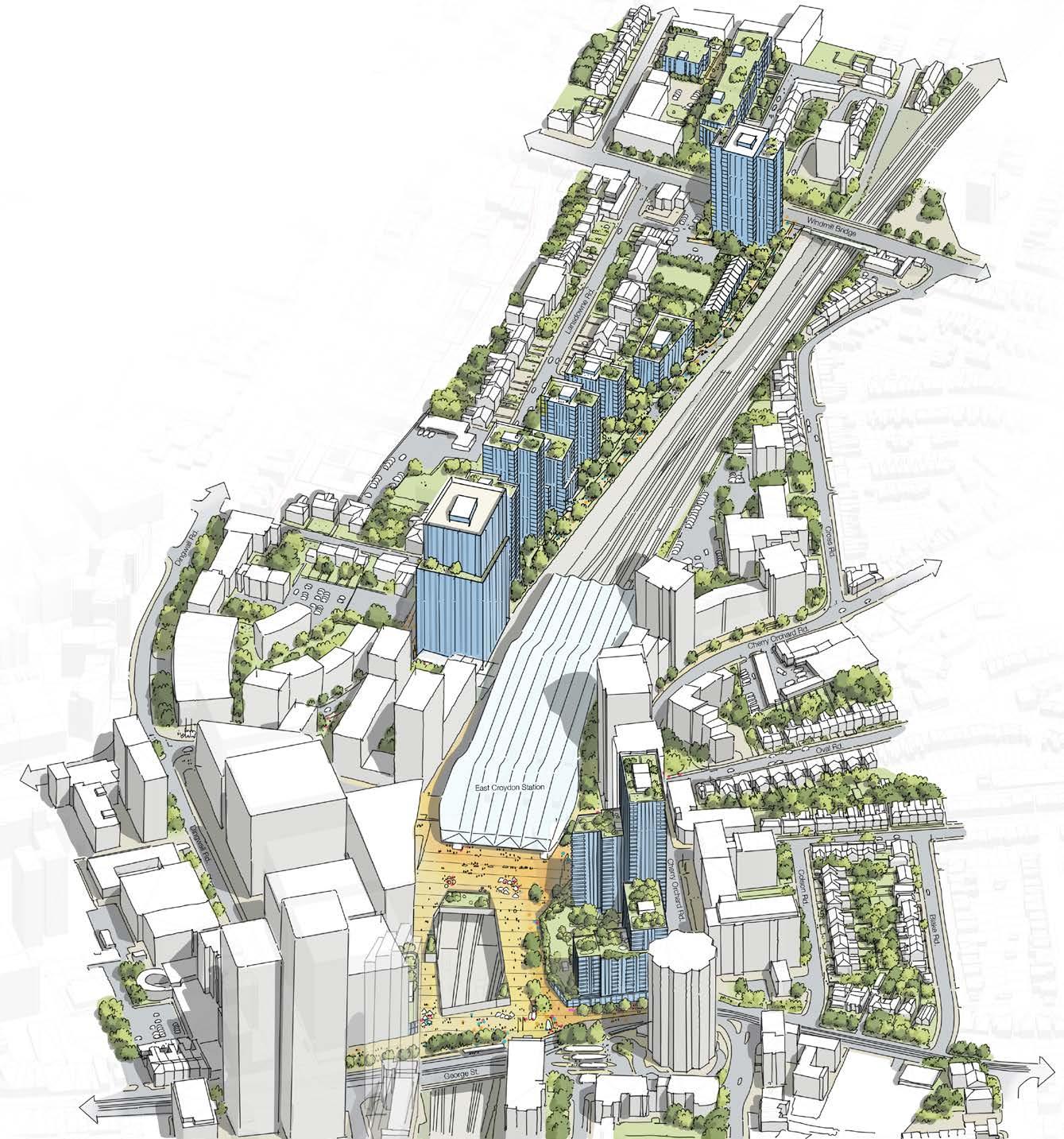
Defining a vision will help with the success of station masterplanning projects: it acts as a reference point over a prolonged period of time (5 to 10+ years), that specific masterplan proposals can be appraised against as the project develops. The vision can take many forms, but should be underwritten and endorsed by the client group. It should align with the aspirations and requirements of multiple stakeholders: building consensus is paramount. The vision could be defined by amalgamating a wide range of inputs:
Specific brief client requirements from the project brief
→ Identified success factors
→ Outputs of workshops/charrettes with key stakeholders and engagement groups
→ Wider contextual initiatives such as a station ‘Quarter’
→ Future trends in transport modes and how they are accessed
→ Local, regional and national policies and targets, particularly around issues such as sustainability or inclusivity
Whilst the visioning process is likely to be one of the first tasks in the project programme, it is likely to evolve over the course of the project as new opportunities are identified and developed, rather than remain static.
Early stakeholder engagement is key to making sure that their requirements and aspirations are incorporated into the brief/design and to enable buy-in from the different parties involved. Section 2.2.2 describes the process of identifying and organising relevant stakeholder groups.
The first step in this process is to identify the groups of stakeholders that represent public interests (planning authorities, highways authorities, public funders, local service providers), private interests (landowners, investors, developers, transport operating companies, occupiers, utilities companies) or community interests (local residents, local businesses, rail users, local community groups). See section 2 for more detail on roles and responsibilities.
Defining a client steering group or Project Board (representative of the main stakeholder organisations) is sometimes advisable for complex projects where a lot of stakeholders are involved. Different levels of engagement will be appropriate depending upon the type and stage of the masterplanning project. Early stage projects may not have any public or local authority engagement.
Depending on the project and on the extent of engagement expected, it is also worthwhile to decide early on whether a consultation/engagement specialist should be appointed.
The key engagement sessions should be mapped through the programme at the briefing stage. This includes deciding on the level of engagement with the different groups of stakeholders, and agreeing on the method for each session: design workshop, exhibition, site visit, focus group, community meetings, questionnaires, online survey, formal committees, website or press release.
A number of questions should also be answered as part of the engagement strategy:
→ Who will be in charge/leading the workshops or consultation?
→ What are the aims and anticipated risks and benefits?
→ Who should be consulted and when (which stage)?
→ How will the views of the stakeholders be captured?
→ How will the information shared relate to parallel communication/publicity of the project?
→ What type of media should be used for communication (e.g. high level sketches / 3D model / physical model)?
→ How will the results of consultation be published and shared?
For an engagement strategy to be successful and complete, it is paramount that the feedback collected or consultation outcome is incorporated into the project to inform the vision or the options development or refinement of the preferred option, and that the stakeholders are kept ‘in the loop’ by issuing a follow-up statement summarising the feedback collected and how it will be incorporated.
The number and range of options should be defined; this might typically comprise a ‘do minimum’, medium and a ‘do maximum’, and compared to a ‘do nothing’ or ‘business as usual’ baseline during the evaluation stage to understand the relative impact of each option. Different approaches should be considered depending on the nature of the study area and the number of variables that need to be taken into account.
→ Wholesale strategic options (big moves) which may require refinement through subsequent phases of the masterplan development
→ Compound options, where several smaller interventions across the station site may be grouped together into several coherent and compatible options
→ Sifted options where a longlist of initial options are identified with some discounted following a shortlisting process
Initial options may be defined through a brainstorming activity that brings together members of the design team, with potential involvement from the client. This should be a creative process where all attendees are encouraged to participate. Options should start to address the constraints and opportunities, informed by the knowledge and experience of those participating.
At the longlisting stage these should be captured in a way that quickly communicates the key moves for each option, alongside an initial assessment of how the options perform against the emerging assessment criteria. Shortlisted options should be drawn in more detail to test space proofing, alignment with existing structures and services, and to feed into costing exercises.
Option refinement will happen as designers respond to emerging information and analysis, coordination with other disciplines and comments from stakeholders and the client team.
As options are sifted and unsuitable options are discounted, the list of options will reduce down to a shortlist. There will be usally be a degree of further refinement to the short-listed options as further information and feedback is recieved. The process of sifting and refining options should be recorded, capturing the decisions taken.
Options should be evaluated and assessed as they are shortlisted down from a longlist to a preferred option. Evaluation criteria should be defined prior to starting design work and should be informed by the constraints and opportunities, the vision, and any critical outcomes. A multi-criteria scoring matrix should be developed with an agreed scoring methodology. Typical ways of scoring options include Red-Amber-Green (RAG) or by specifying a numerical scale. In both cases it may be appropriate to prioritise certain criteria by applying a weighting. An example of a RAG scoring system is shown in Image 4.8. The approach to assessing options against these criteria could include either quantitative or qualitative assessments, and selecting the appropriate method will be based on the quality of available data, budget and timescales. These are expanded on in Sections 4.6.2 and 4.6.3.
It is important that the evaluation criteria and assessment approach align with the development of the Business Case which may run in parallel with the masterplan (Refer to Section 4.8). Specifying business case compliant assessments for the masterplan options wherever possible reduces the risk of duplicating work.
Key stakeholders that will be involved in decisions on the masterplan should also be involved in shaping and agreeing the evaluation criteria and assessment approach, and this should be formally signed off by the Sponsor.
Where possible, quantitative assessment should be used to provide a robust and objective process. Appropriate uncertainties should be stated alongside any outputs, together with any assumptions which have been made during the assessment. There are likely to be significant uncertainties with the accuracy of any quantitative assessment at this early stage of design.
Typical quantitative assessments could include:
Business Case considerations
→ Indicative capital costs
→ Indicative revenue costs
→ Potential increases in revenue
→ Development floor area created
→ Potential land value uplift
→ Gross Value Added (GVA)
Spatial and Placemaking considerations
→ Connectivity and integration with the surrounding city
→ Added quantum of public realm
→ Ease of interchange
→ Impact to pedestrian flow
→ Vehicle and cycle parking provision
Station Operation considerations
→ Impact to passenger experience (e.g. passenger satisfaction metrics)
→ Impact to train operations
Social and Sustainability considerations
→ Whole life cost assessments
→ Diversity Impact Assessment
→ Embodied carbon
→ BREEAM targets
→ Homes created
→ Traffic reduction/increase in active travel
→ Environmental indicators
→ Social value indicators
→ Community benefits
→ Health & wellbeing indicators
→ Jobs created
→ Ability to deliver inclusive growth
Delivery considerations
→ Indicative construction duration
→ Phasing strategy complexity
Where quantitative assessments are not possible, a qualitative assessment may be suitable. It may be appropriate to include stakeholders in qualitative scoring either by asking each stakeholder to feed in individual scores, undertaking the scoring together in a workshop, or by sharing draft scores with stakeholders for comment to validate the scoring and mitigate against potential bias.
Typical qualitative assessments could include:
→ Quality of the public realm or green infrastructure
→ Sense of place
→ Level of impact
→ Ease of accessibility and movement
→ Ease of orientation and wayfinding
→ Constructability and potential operational impact
→ Planning and delivery risk
→ Level of flexibility and ability for option to respond to change
DEVELOPED
• Highly deliverable • Provides additional capacity to paid side of South Ticket Hall
Interface with existing bus station will need careful consideration but less critical then priority for additional paidside capacity
Would be inconvenient to existing station operations operation
would need to be relocated
PARKED
DEVELOPED
• Potential for more onerous journey times
• One way flow is currently in operation already - unsustainable beyond 2021
• Has potential if developed further short term solution only
Image 4.8
• High cost for minimal benefit
• Potential to create bottleneck at Central Subway junction
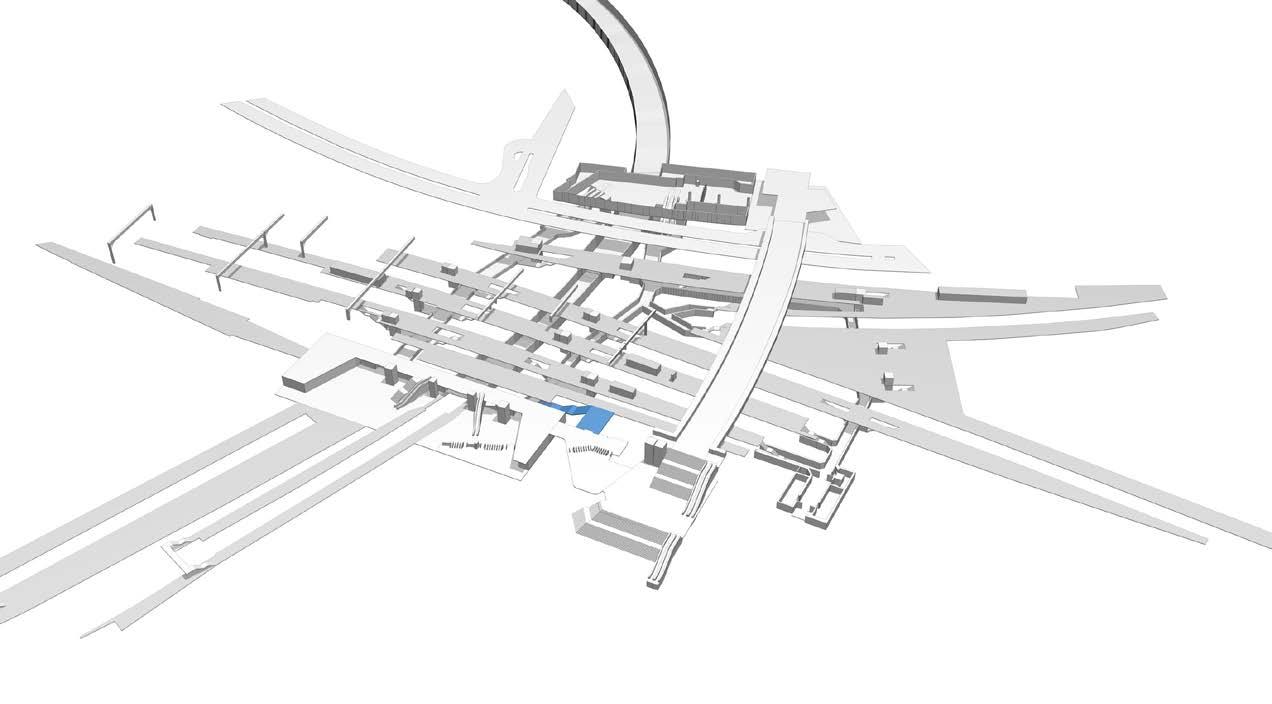

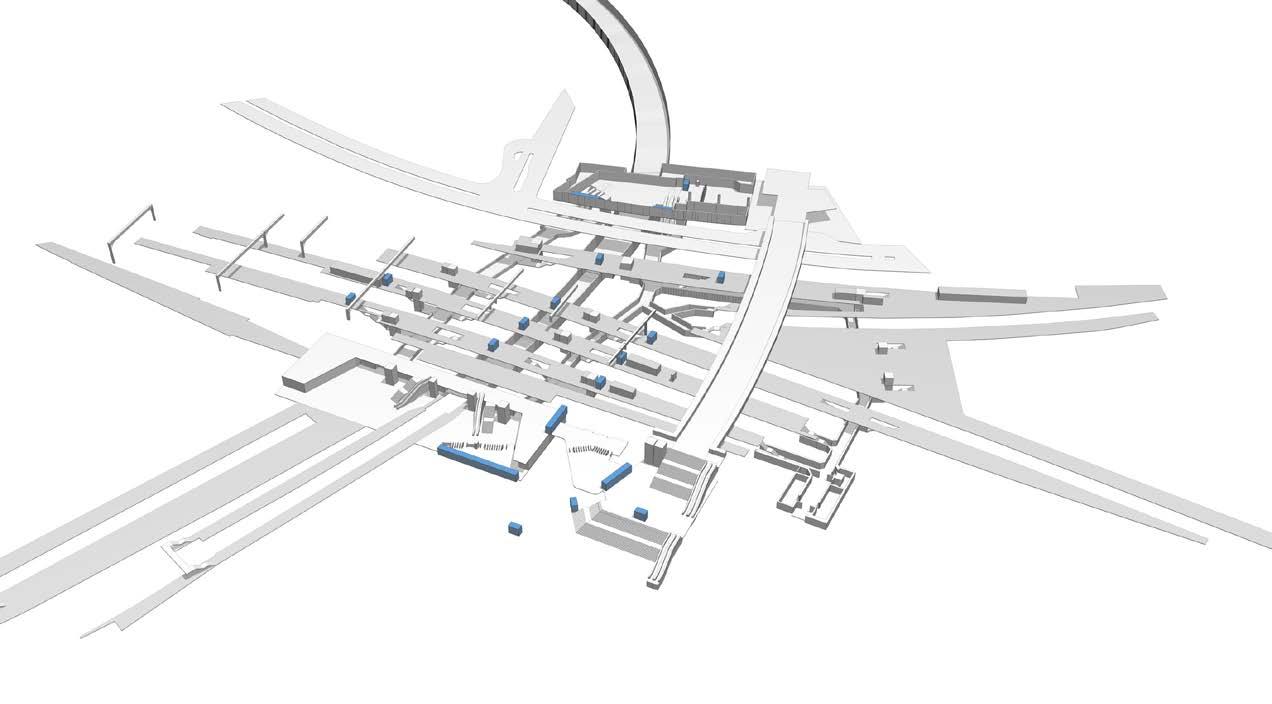
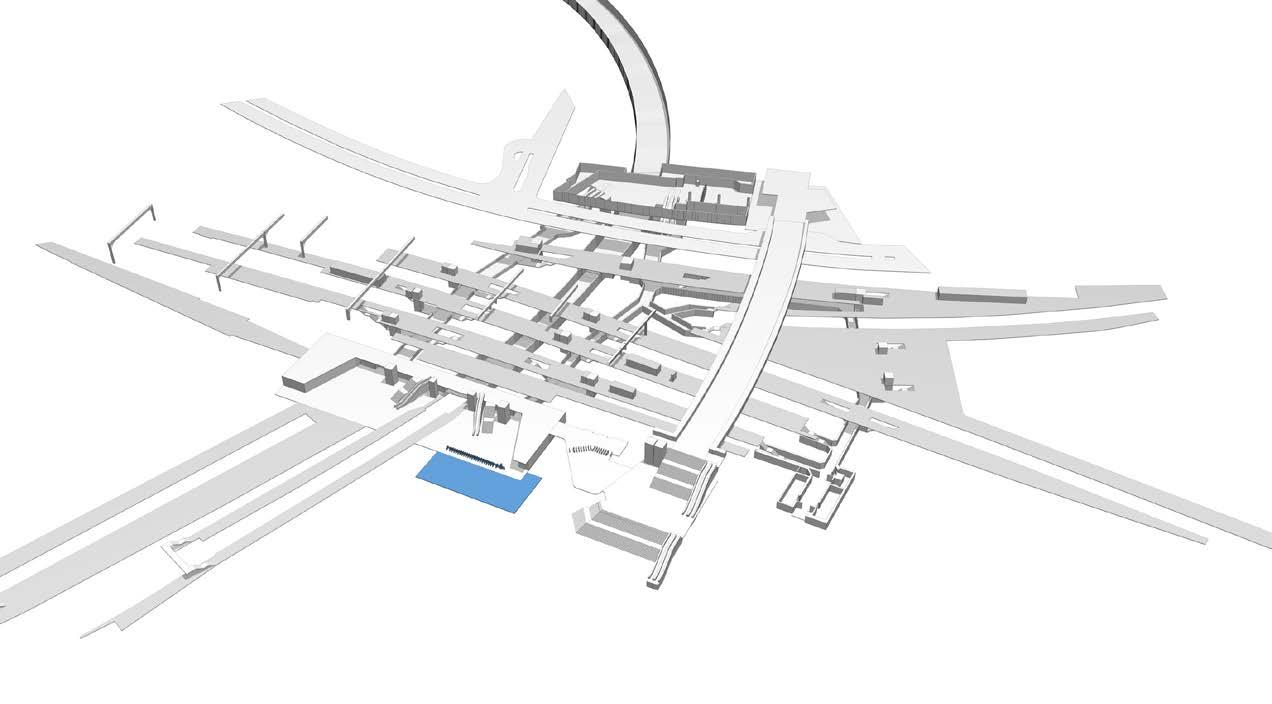
• Only of benefit with E03 wayfinding and signage strategy - forcing passengers to use mezzanine
Example of a scoring system for reviewing different design options, looking at new entrance proposals at Stratford station, London
The National Planning Policy Framework and relevant Planning Practice Guidance published by the Department for Levelling Up, Housing and Communities (DLUHC) sets out the principles for carrying out a viability assessment and the main inputs:
‘Viability assessment is a process of assessing whether a site is financially viable, by looking at whether the value generated by a development is more than the cost of developing it. This includes looking at the key elements of gross development value, costs, land value, landowner premium, and developer return’. (paragraph 010 of the PPG)
A Financial Viability Assessment (FVA), as defined by the Royal Institution of Chartered Surveyors (RICS), may be used for planning purposes to test planning policy or the contributions to be made under a specific planning application.
For the purposes of testing a masterplan, a viability assessment would not comprise a formal valuation and would not be relied on as such. It would be excluded from VPS 1-5 provisions within the RICS Valuation – Global Standards 2020 (“the Red Book”). Financial viability assessments should, however, be undertaken and submitted in accordance with the RICS Professional Statement ‘financial viability in planning: conduct and reporting’. This document sets out mandatory requirements that inform practitioners on what should be included within financial viability assessments and how the process should be conducted.
It is also recommended that the RICS Guidance Note: Assessing viability in planning under the National Planning Policy Framework 2019 for England (2021) is followed.
4.7.2 Purpose of assessing the viability of the masterplan
→ Inform evolving design/ development principles – test land uses, height, density, plot locations, enabling works, phasing/ staging, developer’s profit, finance, and affordable housing provision, as well as any other planning obligations
→ Sensitivity and scenario testing – to test potential requirements for private and public sector intervention/ funding
→ Proposition structure – to inform delivery models, value realisation models (see section 6.3.3)
→ Business case – to inform the development of the business case, with key outputs informing the value for money test
→ Procurement – to guide developer partner procurement, if required
→ Viability assessments should be carried out iteratively at key stages of the design process, to inform the development of the masterplan
→ Careful consideration should be given at the outset to how the station and development can be most effectively integrated since enabling works to support any commercial development are likely to be significantly more expensive, complex and disruptive to operations once the station works are completed
→ The proposals should have regard to end state station operations, integration of any over site and adjacent site development plots with the station, public realm, and existing street networks
→ Identify any critical strategic property acquisitions needed to deliver a comprehensive development
→ Treatment of enabling costs and operational interfaces - identify external development costs distinct from station costs
→ Treatment of enabling costs in the appraisal – deducted at plot or project level?
The residual valuation method is the most common approach used to test the viability of development land.
It is based on the concept that the value of a property with development potential is derived from the value of the completed development minus the cost of undertaking that development, allowing a commercial return (profit) for the developer. Put simply: gross development value (GDV – total development costs (including profit) = residual land value.
https://www.rics.org/globalassets/valuation-ofdevelopment-property---first-edition.pdf
The masterplan should be appraised by an experienced property expert using industry standard software or by developing an assured bespoke financial model.
The approach analyses future property revenues, costs and returns from a development plot (or multiple development plots) over time, as illustrated below.
Individual plot/ project appraisal (without site wide enabling costs)
A master developer model may also be adopted for larger schemes with multiple plots/land parcels, whereby the master developer obtains outline planning permission and receives income from the sale of serviced land parcels following the installation of primary and associated infrastructure. This is often the approach adopted for complex, strategic sites, delivered over many years.
Gross Development Value (GDV)
Residential Sales Commercial Sales
Less Purchaser’s Costs
- (LESS)
Constructions Costs
• Other Costs
• Professional Fees
Gross Development Costs (GDC)
• Contingency
• Marketing, Sales and Lettings
• Planning Obligations
• Developer’s Profit
• Purchaser’s Costs (Land) Finance
= (EQUALS)
Residual Land Value
Image 4.9 Master developer model (with multiple plot sales and site wide enabling costs)
Aggregate Residual Land Value (RLV)
Project Revenue / Income
Other sources of Project Funding and Finance (public/private) - (LESS) Cost
Net Position
The Project Business Case and Masterplanning project are separate processes that run in parallel to each other, with strong links between them and with both informing each other. The Project Business Case is important because projects will only deliver their intended outputs and benefits if they are properly scoped, planned and cost justified from the outset.
Preparing a Project Business Case using the five case model (see below) provides decision makers and stakeholders with a proven framework for structured ‘thinking’ and assurance that the project:
→ Provides strategic fit and is supported by a compelling case for change
→ Maximise public value to society through the selection of the optimal combination of components, products, and related activities
→ Is commercially viable and attractive to the supply side
→ Is affordable and is fundable over time
→ Can be delivered successfully by the organisation and its partners
The Green Book is guidance issued by HM Treasury on how to appraise policies, programmes and projects. The five case model, as described in the Green Book (2020), is the means of developing proposals in a holistic way that optimises the social/ public value produced by the use of public resources.
• What is the case for change, including the rationale for intervention?
• What is the current situation?
Strategic dimension
• What is to be done? What outcomes are expected? How do these fit with wider government policies and objectives?
→ Further guidance is provided on the development and approval of capital spending projects
→ This document sets out the three stages of the business case development process
Stage 1 Strategic Outline Case
Consider issues, such as needs, objectives, risks, costs and benefits at a high level
• Outcome may influence redefining of the programme
Economic dimension
• What is the net value to society (the social value) of the intervention compared to continuing with Business As Usual?
• What are the risks and their costs, and how are they best managed?
• Which option reflects the optimal net value to society?
• Detailed assessment of costs, benefits and risks
Commercial dimension
Financial dimension
Management dimension
Image 4.10 (above)
• Can a realistic and credible commercial deal be struck? Who will manage which risks?
• What is the impact of the proposal on the public sector budget in terms of both capital and revenue?
• Are there realistic and robust delivery plans?
• How can the proposal be delivered?
Five case model table
Image 4.11 (right) Types of Business Case
Stage 2 Outline Business Case
Carry out early consultation with stakeholders
• Assess prospects for achieving value for money (VfM)
• Consider achievability and next stages
• To rule out undesirable options and avoid wasted effort later in the programme
Stage 3 Full Business Case
• Usually considers procurement options
• Typically employed before engaging market to deliver a solution
Reconfirmation of costs, benefits and risks
• Final test of the VfM and affordability of actual market bids or OBC options
• Estimate VfM and affordability before going too far
Refine estimates of benefits/ costs
• Consider achievability and next stages
Reassess and confirm VfM and affordability before committing to a contract/ programme
• Confirm estimates of costs, benefits
• Confirm implementation arrangements
• Document the procurement process prior to contract award
5 Masterplanning at Stations
Elements of a Station Masterplan

Station masterplans can vary between those that are focussed on unlocking issues within a station, through to the opposite, where the focus is on the station environs and surrounding area.
The extent of station interface will determine how much coordination should take place with the NR teams during the design phase, and the need for specialist station design and protection of the station operations during the implementation of the masterplan.
If the extent of the interface is significant it may be worth considering whether there are other station upgrades that can be made part of the project. For instance if the masterplan already includes significant changes in and around the station it may be an opportunity to resolve capacity issues, or to provide additional retail space.
→ Emergency vehicle entry points, requirements and muster points
→ Vehicle stand-off distances as part of the security strategy
→ Safeguarding station operational requirements
Understanding how a station will or may operate in the future will help to confirm that land is safeguarded in the right places and a masterplan doesn’t preclude future expansion or enhancement. The following points will help to identify safeguarding requirements:
→ Have station expansion or capacity enhancement projects been proposed?
→ Are wider route proposals planned that will impact the station, for example platform lengthening projects or service changes?
→ Has an area or space take been proposed for these projects?
Consider both planned and anticipated developments outside the station masterplan, along with changing demographics. These may both have a significant impact on the way the station operates in the future. Scenario testing may help anticipate the impact of different developments.
These changes may impact the quantity of passengers, the directions from which they approach the station, and other factors such as the balance of passengers entering vs exiting the station and peak times at the station. Development around the station may result in the need for new entrances. Changes in land use, for example from residential to mixeduse including workplaces may mean the station becomes a destination for passengers.
Key considerations for the station masterplan include:
→ Entrance points and how passengers move to and from these to inter-modal connections and onward walking destinations (desire lines)
→ Areas of congregation and passenger holding outside the station
→ Station servicing access points and requirements
→ Is there a known capacity or functionality issue with the station? What are the future needs for the station?
→ How might passenger access to the station change? E.g. will there be increased levels of cycling and walking?
If there are known capacity or functionality issues, but station proposals do not exist, it may be advisable to carry out a feasibility study as part of the masterplan, particularly where the masterplan is likely to impact on future opportunities, to inform the safeguarding needs.
Stations are increasingly understood to be transport hubs, connecting different modes of transport together and providing multiple attractive options for onward travel. In order to make this effective and encourage sustainable use of public transport and shared mobility. The quality of the interchange experience and of the connections into the wider transport network are key. The main ways that station masterplans can support effective interchange are as follows:
Establish a hierarchy of interchange. This should prioritise public transport options and cycle facilities by locating these in proximity of the station and providing seamless and convenient transfer between them. Station passenger car parking can be located further from the station entrance, however Blue Badge car parking should be within 50m. Key considerations:
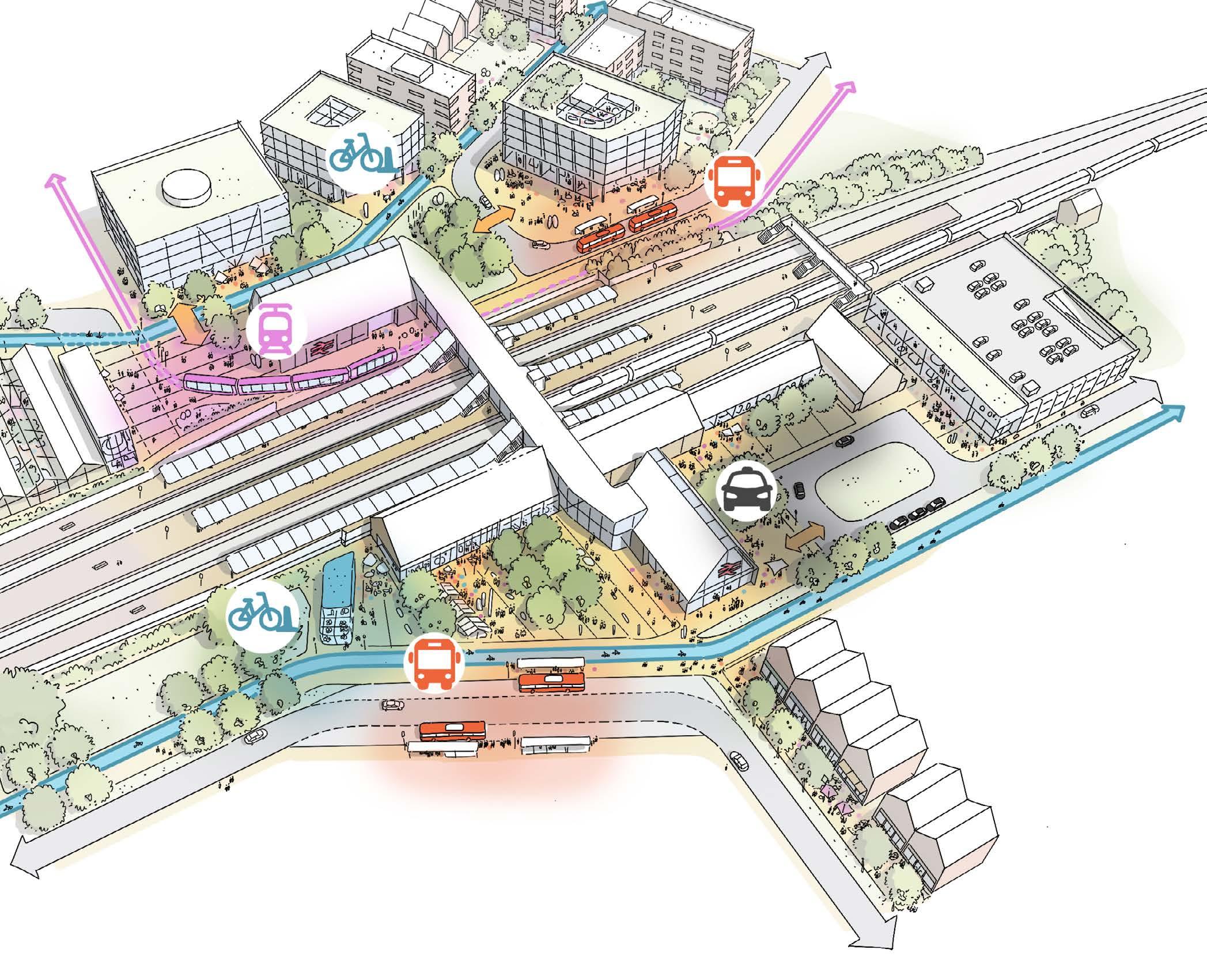
→ Distances: Reduce horizontal and vertical distances between modes
→ Wayfinding: Provide generous and clearly expressed routes between modes, where visibility and intuitive wayfinding is prioritised over reliance on signage
→ Safety and Security: Separate passenger and vehicle routes. Provide routes that are active and overlooked at all times of the day and week for natural passive surveillance
→ Accessibility: Minimise changes in level and obstructions
→ What are the local aims and objectives? These might be captured in Planning Authority Local Plans, set by local transport authorities or operators, or developed by local groups such as Business Improvement Districts (BIDs)
→ Can they be achieved as part of the station masterplan? Could projects combine or collaborate?
Examples might include:
→ A new bus station
→ Relocating bus or tram stops
→ Increased cycle facilities /provision of a cycle hub
→ Mobility Hubs
→ Reconfigured taxi and Passenger Pick-Up and Drop Off (PPUDO) arrangements
To meet the growing demand for cycling, masterplan proposals will typically need to cater for a larger number of cycle spaces than the station and environs currently provide. Successful cycle storage needs to be convenient and accessible to use, and to feel safe and secure. Many stations now have dedicated cycle hubs that provide a large number of secure and enclosed cycle parking spaces.
Cycle Parking/Storage Design Considerations include:
→ How the cycle storage provision connects to cycle routes and access points. Depending on the scale of the masterplan, this may mean providing cycle storage in multiple locations, by different entrances, and/or across different parts of the masterplan
→ Cycle Hire, and docking for local / third party cycle schemes
→ Provision for electric cycles, cargo cycles, specially adapted cycles - demand for electric cycles is likely to increase
→ Provision for e-scooters and micro mobility
→ Different operator requirements for cycle hubs, which might include varying infrastructure and spatial requirements
→ Complementary facilities, such as cycle repair shops and cycle cafés
→ Provision for showers, WCs and changing facilities
The government have set up a Cycle Rail programme to help with the provision of cycle storage at stations.
Interchange facilities and highway connections that fall within a station masterplan should deliver vehicles and people to the station efficiently without dominating the station environs, so that generous space is retained for pedestrian movements and vehicle-free public realm.
Key considerations:
→ Identify opportunities to separate out vehicle, cycle and pedestrian routes to improve safety
→ Car parks at stations have historically taken up a large amount of space around the station, especially when this is at grade car parking. Providing multi-storey car parks (MSCP), reducing the number of car parking spaces provided and locating car parking further from the station entrances will help to free up space around the station. Refer to the Parking and Mobility at Stations Design Manual
→ DfT Manual for Streets provides guidance for layout of roads and carriageways
→ Allow flexibility to accommodate emerging and future transport technology, e.g. MaaS or autonomous vehicles
Parking and Mobility at Stations
NR/GN/CIV/200/11
Third Party Funded Car Parks
NR/GN/CIV/400/07
Successful masterplan public realm around stations should aim to stitch together the station, local area and masterplan developments into a cohesive and connected place.
Proposals should be co-ordinated with the Local Planning Authority, and with Local Plans, Area Action Plans and Supplementary Guidance and aspirations.
For the masterplan to make a positive contribution to the character of the area, it should engage with what works well locally. This can mean both the established character of the place, or an emerging character driven by new development.
Consideration should be given to:
→ The scale and grain of the surrounding area
→ The way the masterplan opens up views and maintains existing key views and desire lines
→ The architectural approach and materiality of adjacent development
→ The balance of diversity vs uniformity - does the context have a consistent style or many different styles?
In some locations there may not be an established context, and the development may instead push for a new benchmark.
Masterplans should celebrate heritage elements and station buildings, and aim to enhance their setting as part of the public realm proposals.
Within the public realm, the station entrance should remain visible, and be given sufficient prominence that intuitive wayfinding is possible, with signage playing a secondary role.
Where longer views are created through the public realm and masterplan, consider how these interact with the station entrance, both from the perspective of a passenger approaching the station and leaving the station.
Provide the space for and visual connections to other modes of transport and interchange, including cycling, buses and trams and station parking.
As well as providing a threshold to the station, the public realm around the station should function as a transition space between the station and surrounding area. Stations generate footfall, and where there is space and sufficient demand markets and other community and retail activities can be provided. These offer convenience to passengers whilst also serving non-passengers, embedding the station as a vibrant part of its community.
Consider aspects such as:
→ Providing spaces to gather and congregate
→ Providing spaces away from main pedestrian flows to sit or meander
→ Allowing those exiting the station space to orientate and make decisions
→ Spill over spaces from the station to cater for perturbation or emergency scenarios
→ Providing a transition between retail and commercial areas
→ Providing space for activities and events that can be managed and programmed
→ Providing the space and infrastructure for pop-up retail
→ Landscaping and increasing biodiversity through trees planting and habitat creation
→ Using local materials and incorporating local vernacular design elements
→ Integrating urban art and sculpture
→ Security stand-off distances
Cardiff Parkway is a proposed new station on the outskirts of Cardiff, that will serve the proposed Hendre Lakes business district. It is planned as a sustainable transport hub, designed around an attractive new public realm.
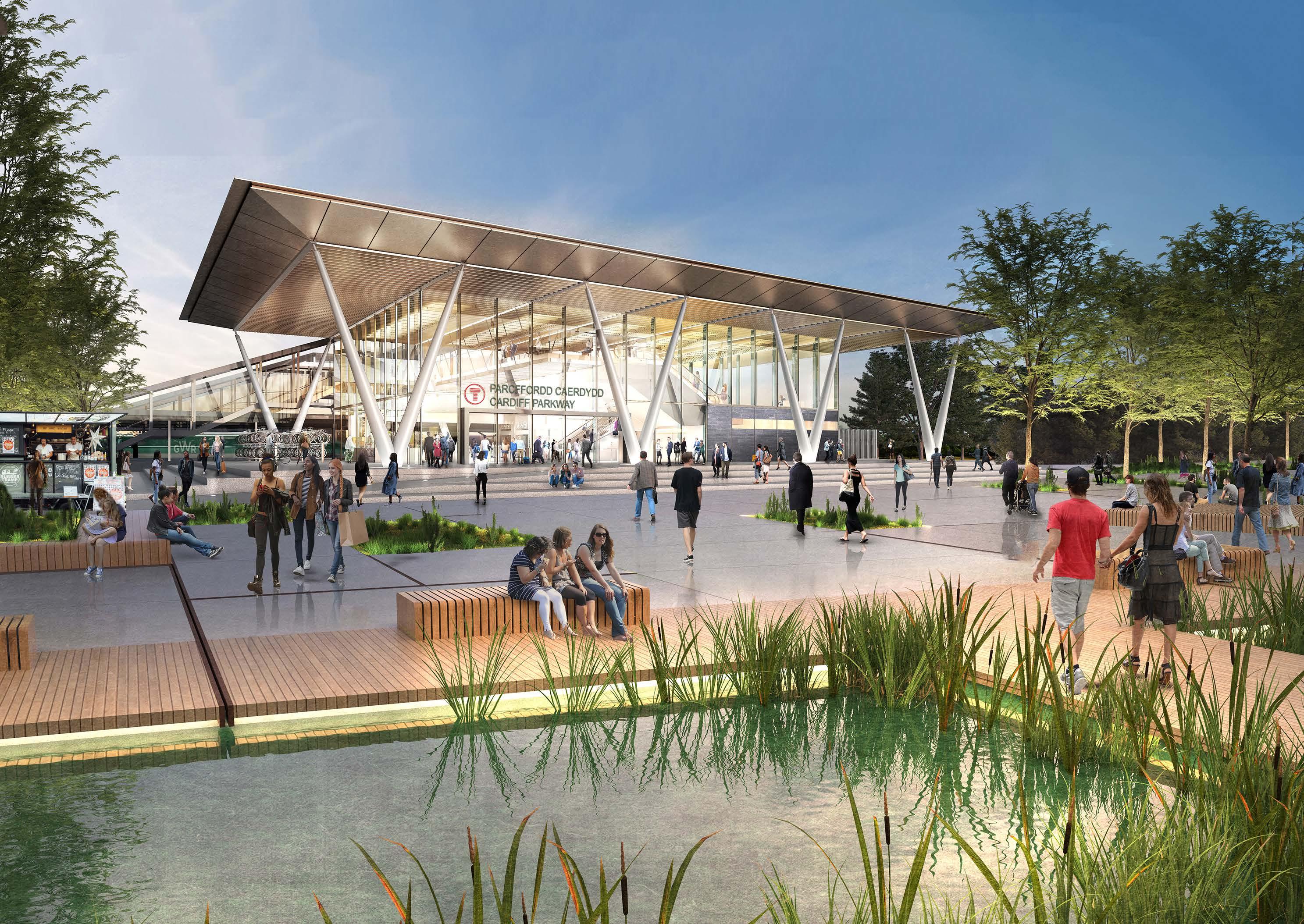 Image 5.3
Image 5.3
Some operational assets, such as telecoms, signalling equipment and CIS (Customer Information Systems) have long lifespans and can be very disruptive and costly to relocate or remove.
The operational requirements and any proposed impacts to these assets should be determined early on. If relocation or removal is proposed the cost and feasibility of this should be determined, and reviewed alongside other options to avoid doing so.
In some instances, the operational assets may be due for decommissioning or replacement before or around the time the masterplan is implemented, so opportunities may exist to coordinate, and relocate the assets without the typical cost or disruption. Coordination will also be required to manage the impact of any new assets that are planned.
Where operational assets fall within the masterplan areas but are not directly impacted by the proposals, the operational requirements of these assets during and following masterplan implementation should still be understood, and Infrastructure Protection measures may need to be developed and put into place.
Where the masterplan impacts on station and staff accommodation it may offer the opportunity to improve, reconfigure and optimize, for instance to consolidate it in one place to simplify management, or to relocate to parts of the station that are less valuable for commercial use. Care should be taken to avoid worsening existing accommodation or increasing staff travel distances.
Station facilities that are no longer required, for example large ticket offices and associated spaces such as cash counting rooms, can be reused for other functions or facilities, especially retail or other public use if they are close to public areas e.g. concourses.
Staff should be consulted on changes and have the opportunity to input into the process. Consideration should also be given to managing and mitigating the impact on staff whilst changes are being implemented.
Most stations incorporate retail, and where the masterplan interfaces with station facilities there may be opportunities to expand or improve retail provision, either within the station or the station environs. If the masterplan proposals are likely to impact existing retail, consideration should be given to the impact on passenger experience, existing tenancies, and also to the loss of income for the station. When developing retail proposals the Network Rail retail team can help advise on retail needs at each location and on retail strategy.
Stations have complex and frequent servicing requirements, for deliveries and waste and recycling collection for both station uses and retail within the station demise. Needs vary, with stations with terminating services requiring more intensive servicing. Where the masterplan impacts station facilities accommodation and particularly retail, the impact on servicing should be understood, as there may not be existing capacity to support proposals. Requirements for segregation of masterplan access and servicing from station servicing should be understood early on.
Parts of the station, or ancillary structures and buildings within the wider station environs may be in community use. This is becoming increasingly common in older stations, where parts of the station are no longer needed for operational use.
Where community assets exist, the impact on these needs to be determined and minimised or mitigated. Where proposals will have a direct impact the needs of the community groups and how they operate should be understood, along with the value to the local community.
Consultation and engagement should be considered early on to manage change and disruption. These parties should also be considered as part of the project stakeholder matrix, outlined in Section 2.4.

Different planning rules apply where buildings and structures are either listed as buildings of special architectural or historic interest, or located within designated conservation areas. Buildings can also be designated as locally listed. Where a listing applies, it will state key features of the listing. Image 5.4 shows a mapping of key heritage assets at Edinburgh Waverley station produced by the design team. In some instances the listing may not apply to the whole station structure. Conservation areas are typically accompanied by a character assessment.
Where a station or any other building or structure is listed, or within the curtilage of a listed station or building, any works of demolition, alteration or extension that would be likely to affect its special character will need to be the subject of an application for Listed Building Consent.
For larger historic sites and for complex or very large projects, a Conservation Management Plan (CMP) is the most effective means of demonstrating that a robust regime is in place to determine the significance of the site, the issues pertaining to it and the management processes required to maintain and develop it. The usual trigger for the preparation of a CMP is the need or desire to carry out significant redevelopment proposals. Many stations already have a CMP in place.
More information on all of these areas is available in Heritage: Care and Development Design Manual. This document also includes advice on many other topics, including buildings at risk, maintenance and design considerations for new interventions.
Some assets within the curtilage of a station masterplan may no longer be required for their original purpose, for others redundancy may be planned or result from the masterplan proposals. If these assets have intrinsic value in terms of character, or are suitable for other operational, commercial or community uses, strong consideration should be given to retaining them.
Where it is not possible to reuse or remove a structure, for instance for operational or statutory reasons, a strategy is needed as part of the works for mothballing or management.
Refer to Case Study 1: Bristol Temple Meads Masterplan
Heritage: Care and Development
NR/GN/CIV/100/05
Redundant Signal Box Strategy
NR/GN/CIV/400/06
Ridge & Furrow Roof
Booking Hall
Klondyke and Balmoral Walls
Ramps and View into World Heritage Site Booking Office (Waverley Bridge)
The most suitable uses for a development will vary by location and local market demands. Consider:
→ Local Authority plans may propose uses for the masterplan area
→ Current and future local socio-economic conditions and trends, noting that immediate market needs may be less important if a masterplan won’t be implemented for a significant period of time
→ In some masterplans existing uses/groups may be displaced, and it may be worth considering how these can be re-provided within the masterplan area
Developments often benefit from a mix of uses, this can help create vibrant, varied places and provide amenities for users.
Proximity to a station entrance at a well used station may make the development site well suited to a commercial or retail led proposal. Locations next to station entrances can attract higher values per square foot, and support a quantum or quality of development that exceeds what is typically in the locality.
For larger masterplans, such as those where development occurs along a rail corridor, not all parts of the masterplan might have easy access to transport links, and appropriate uses might therefore vary. For instance, residential and light industrial uses typically have less need to be close to a station entrance than commercial or office uses. Residential may also benefit from having separation from the station entrance/public realm and rail corridor.

Development that interfaces with the station or railway can be categorised as Over-site development (OSD) i.e. development sites that sit entirely or partly above the operational station or railway corridor, and Adjacent-site development (ASD) i.e. development sites that adjoin the station or railway corridor. The extent of this interface can vary, and can be either purely physical, for instance sharing structure, or also operational, for instance sharing access/egress arrangements or building systems, or providing functions that serve the station such as staff accommodation, retail and station servicing.
In circumstances where there are very high land values but limited development sites OSD might be suitable. There are however significant benefits to development proposals that avoid or simplify the interface with the station or railway. These include the following:
→ De-coupling the OSD/ASD delivery programme from the station project and its needs
→ Maintaining flexibility in the design proposals, whereas a complex interface may require the design of all or part of development proposals to be locked in early
→ Reduction in design and construction interface with the railway
→ Development may well have a shorter design life than railway infrastructure, in future this may result in needing to redevelop or rebuild above an operational station
Interfacing with a station or railway corridor will result in on-costs to a development project. It is useful to evaluate the quantum and quality of development that can be provided without a station or railway interface, as in many instances a more limited scheme that provides a smaller quantum of development may be more viable. Where an interface is warranted, consideration of the following areas will help to minimise the impact on the railway:
→ Full and early definition of the physical and operational interface
→ Implementation timeframe
→ Understanding of the extent and timing of enabling works to unlock OSD/ASD
Flexibility is important where part or all of a masterplan will not be implemented for a period of time, and uses may change. At a more granular level, even where buildings and plots can be more defined, flexibility is still important to allow changes to a scheme to keep up with new regulations. It also allows the scheme or development to be attractive to a wider range of developers / tenants / operators, that may want to modify proposals to meet their own needs.
Where interfaces are identified before the masterplan is fully developed or implemented (for example with a station ticket hall below), there will be a need to set certain elements, such as structure, core and access positions, that will impact the scheme design and delivery. Areas that need to be fixed earlier should be identified, vs those than can be flexible until later in the scheme.
Flexibility might include allowing for a larger structural load or setting aside more space for cores than is anticipated. Building in this flexibility can incur a potential cost if the final building is ultimately a less intensively developed scheme than the one allowed for.
Time-scales, degrees of market confidence, and the likelihood of a scheme coming along early on vs later down the line will all help to determine the optimum level of flexibility to be allowed for.
Key design considerations for developing proposals include:
→ Massing, Height and Density
→ Public realm, and permeability and connectivity
→ Sustainability Goals and schemes
→ Contribution to housing targets and other wider benefits
→ Entrance Interface, as it can be challenging to provide a visible and attractive front door to the OSD/ASD where the development is closely integrated with a station
→ Structural and spatial coordination between rail infrastructure and OSD/ASD
→ Servicing and whether this is shared or separate from the station
→ Ventilation and Fire design impacts of OSD/ASD, these are covered in more detail in the Station Design Guidance Design Manual
→ Security, threat and resilience considerations
The impact of the proposals on passenger experience and station operability and operations should be considered both as part of the design and as part of the masterplan option assessment. OSDs and ASDs can provide amenities and activity that enhance the offer for passengers. They can also have a negative impact if they are overbearing or reduce the quality of the passenger environment, for example reducing natural light and natural ventilation.
Railway interfaces can result in constrained spaces, and interface requirements and limited zones within a station for building cores and functions can create challenges to design and core placement. Designers should be aware of the impacts of site constraints on building layouts, and in turn the impact that this may have on the flexibility and commercial desirability of the space created.
On-costs to the scheme may result from the inefficiencies in the design layouts and structural interfaces, for example where large spans and transfers are required to reconcile limited space to land structure in a station with the optimal structural layout for the OSD/ASD.
If the station / railway interface is an operational one then restricted construction access and the additional construction challenges and assurance processes of working in a railway environment should be factored into the viability.
Key considerations to implementing a scheme include:
→ Interface with station programme, and specific timeframes for carrying out enabling works and certain activities
→ Impact of scheme on station access/egress, servicing and other aspects if station operations during construction
→ Impacts of developing OSD/ASD concurrently with station or surrounding developments, such as work sites and vehicle movements
→ Capacity of statutory utilities to support additional development
The commercial viability of OSD and ASD development proposals will vary according to:
→ The cost of any enabling works required
→ The availability of public or private sector funding
→ The geographical location and local property market conditions which will underpin land values and future growth potential
In lower value locations it may be necessary to consider other sources of enabling funding (e.g. grants or loans) to ‘pump prime’ delivery of development projects.
Key considerations include:
→ Building offsets from operational assets and segregation of access and escape routes
→ Infrastructure protection during construction and use
→ How the building is safely maintained, including how façades can be cleaned, repaired and replaced
→ Planning for future demolition and replacement
Masterplanning at Stations
Masterplan Implementation
order to best consider minimum to as factors approvals. further available, the options are: key design specic programmes
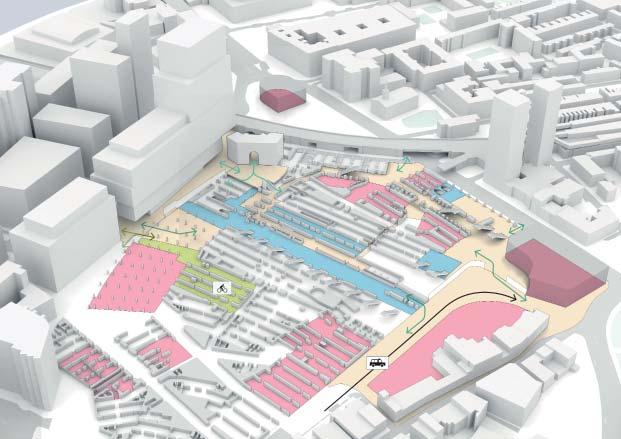

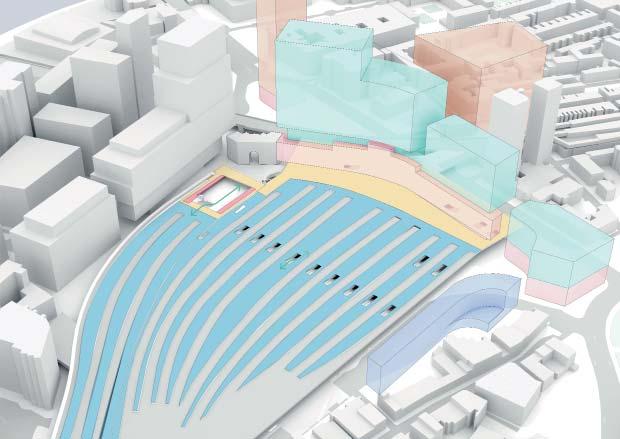

short-term master
following the longrequirement for order to best consider minimum to as factors approvals. further available, the options are: key design specic programmes
short-term master
Figure 8.3: Signicant impact on under-croft with the long-term option “Street-level concourse” Figure 8.4: Minimal impact on under-croft with the long-term option “Platform-level concourse” Figure 8.1: Platform-level view of the long-term option “Street-level concourse” Figure 8.3: Signicant impact on under-croft with the long-term option “Street-level concourse” Figure 8.2: Platform-level view of the long-term option “Platform-level concourse” Figure 8.4: Minimal impact on under-croft with the long-term option “Platform-level concourse” Platform-level view of the long-term option ‘Street-level concourse’ Significant impact on the under-croft with the long-term option ‘Street-level concourse’ Platform-level view of the long-term option ‘Platform-level concourse’ Minimal impact on the under-croft with the long-term option Platform-level concourse’ Image 6.1 Long term scenarios presented in the Waterloo station MasterplanImplementation of a station masterplan can take many years to realise and happen across multiple phases; at implementation stage a masterplan effectively becomes a ‘Project of Projects’ rather than just one. Building in an understanding of how the masterplan will be phased as it is developed out is therefore a fundamental part of making it a success.

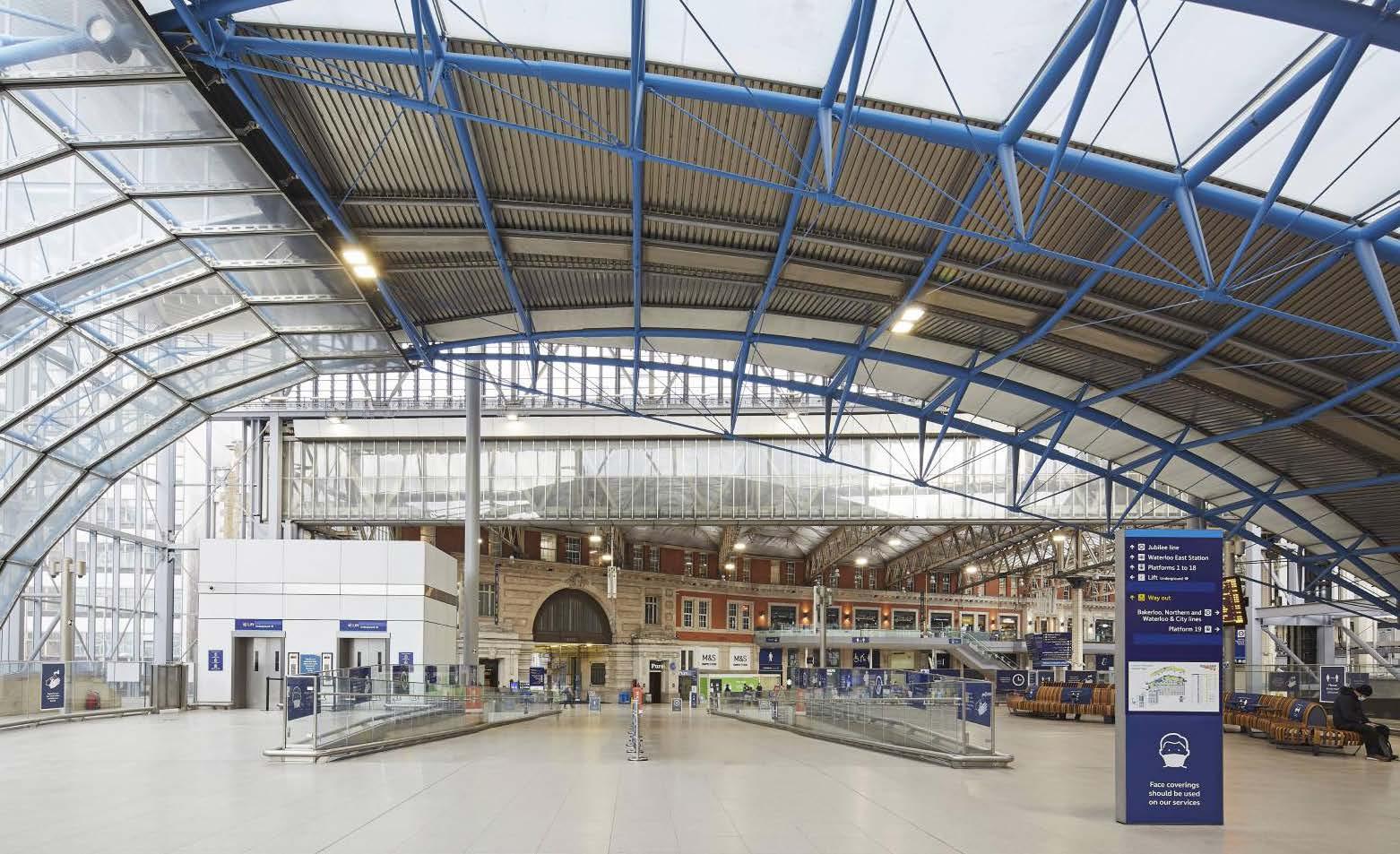
Consider the final state of the masterplan and break it down into smaller phases that make sense it terms of station operations, wider context, funding and logistics. Each phase should allow the station to be a fully operational interim state, and depending on the sensitivity of station heritage and surrounding context each phase should also be visually acceptable to the Local Authority and Heritage stakeholders.
Consider short, medium and long term states of the masterplan
→ Align phasing programme to project budget, funding streams and market viability
→ Co-ordinate with 3rd party projects over short / medium / long term to increase benefits brought forward
→ Consider wider regional transport initiatives, to coordinate with local transport authorities / transport operators commitments
→ Identify interdependent projects e.g. where relocation or consolidation of functions releases land for new uses or development
→ Define the enabling works or temporary works that might be required to facilitate future phases so that early phases don’t preclude later ones
Delivery leads within the client team may have different objectives; station improvement priorities and land release and development opportunities should be carefully set together to achieve a realistic and viable phasing strategy.
Evaluate the impact of phasing on viability and the business case:
→ What is the impact on cash flow?
→ Are there opportunities for early revenue or capital generation?
→ Are there opportunities for co-funding as part of an area-wide programme of regeneration?
→ Are there socio-economic impacts to delivering the project earlier or later?
→ Are there components that are expensive or challenging to deliver e.g. those that require closure of part or all the station, track possessions or halting train services?
→ Are there costly early enabling works that may affect longer term project cost planning and revenue streams?
Larger masterplans should consider catalytic uses and key elements of public realm early on to enhance station entrances, permeability and place-making. Interim or ‘Meanwhile’ uses can build confidence that change is happening, and can also extract value and generate revenue from land assets that are waiting to be developed whilst construction is taking place on adjacent sites.
To maximise the benefits of priority projects the design team should work closely with cost consultants to identify the outcomes they would enable, together with their deliverability strategy and cost ratio benefits. Stakeholder engagement is also key to identifying which projects should be prioritized and how these can bring benefits to multiple parties.
The masterplan should confirm that there is flexibility to adapt to potential changes in both passenger demand, their needs and railway services at the station, and also wider economic, market and social changes. On this basis, longer term phases tend to need greater flexibility than shorter term phases.
Refer to Case Study 2: Paddington Station Masterplan
Priority projects and quick wins can help to facilitate longer term ambitions by unlocking other sites and also influence the public perception of changes that are planned or taking place.
Future mobility influences and adaptability should be considered and future-proofed to support reduction of personal car usage and car parking requirements; for instance secure storage for electro micro-mobility modes e.g. e-scooters and other sustainable active modes of transport.
Railway stations are essential transport facilities and should, barring exceptional circumstances, remain operational during construction works. As such, the masterplan phasing strategy should consider:
→ Station operations and servicing, along with any station construction/upgrade project proposals
→ How access for passengers and staff to the transport services is maintained
→ There might be a need for railway track possessions, where railway operations are interrupted and handed over for construction purposes for a fixed period of time (for example an overnight period or a weekend). These are disruptive to train services, costly to implement, and require planning a long way in advance
→ Temporary station changes including: relocation of interchange facilities; short-term gateline locations; temporary platform access overbridges
→ The fire and security strategies at all stages of implementing the masterplan
→ Impacts on inclusive access throughout implementation. (A Diversity & Inclusion Assessment should be carried out)
→ Potential impacts on leased commercial space: station retail should ideally remain trading during construction period. The design team could consider opportunities for temporary relocation and re-provision within new space as part of the masterplanning proposals
→ Making sure potential future station improvements aren’t precluded. These could include:
- Additional platforms
- Realigned tracks
- Additional rail operations equipment
- Future passenger capacity enhancements.
→ Conduct pedestrian flow analysis of the baseline station to understand key access points and areas of congestion to identify operationally critical areas and peak hours of station operation.
→ Analyse current rail operations to understand timetabling, platform use and track layouts and where there might be flexibility within the network to accommodate works
→ Consider the resilience of the station to operate at a reduced capacity whilst still retaining essential services.
→ Analyse other transport factors such as onward travel and interchange with other modes e.g. bus routing + timetabling
→ Map servicing needs of the station to support rail and commercial operation e.g. waste, maintenance, deliveries and storage
→ Map adjacent property developments which may take place within the timeframes of the masterplan
→ Create a list of assumed constraints with a RAG scoring to indicate the degree of flexibility and risk if impacted
→ Develop high level construction methodologies for each short-listed option, acknowledging constraints of the operational environment, defining staging areas, temporary works and construction access
→ Identify risks to operations, with mitigations that might need to be developed in subsequent phases, consider whether a high level Quantitative Cost Risk Analysis (QCRA) is required.
A successful masterplan should be deliverable. If the masterplan cannot be delivered then it will either require amending, or a new masterplan should be developed, leading to abortive work and cost and impacting on the programme. A robust, credible, and deliverable masterplan helps to:
→ secure stakeholder support, including landowner collaboration
→ obtain relevant consents
→ proceed smoothly through assurance and governance processes
→ build a strong and compelling business case (refer section 6.3.4)
→ provide flexibility and future proofing in response to market changes
→ attract delivery and funding partners, if required
Delivery of the masterplan should be considered as the masterplan is being developed. Financial viability should be considered alongside deliverability (two distinct but interrelated aspects of delivery).
It is recognised and accepted that masterplans should adapt and change, to reflect changing project or market requirements, and go through a process of refinement. There are common issues which could lead to an undeliverable masterplan. These could include, but are not limited to:
→ Mix of uses which are not appropriate for the market (e.g. if unviable or insufficient demand)
→ Scale of development which is not supported by planning policy
→ Red line boundary which does not reflect land ownership boundaries
→ Buildings which are not correctly aligned to physical or land ownership constraints
→ Infrastructure items which are not correctly specified or costed
→ Unacceptable impacts on station operations or interfaces
Stakeholder engagement/ management is necessary to reach agreement on how the masterplan should be delivered, including potential phasing and constraints and opportunities.
Collaboration agreements with other landowners and value capture agreements may be necessary.
Development opportunities should be packaged to attract optimised offers in the context of budgetary constraints and the appropriate transfer of risk and control to the private sector.
The most suitable delivery model may vary, depending on:
→ project characteristics, size and mix of uses
→ land ownership and boundary of the masterplan
→ internal resource and capacity/ appetite
→ external market demand
→ station/railway requirements
→ wider non-operational infrastructure requirements
→ timescale and phasing considerations
→ type of delivery partner (e.g. contractor, development manager, funder, developer)
→ procurement routes available
→ The level of participation and risk/ reward (refer to image 6.4)
Key:
Image 6.4
Risk
Upfront Land Sale
Purchaser would compete on un-serviced land with or without planning permission. Sale of parcels/phases or the whole (land sales).
Development Agreement
Landowner enters into a Development Agreement for the servicing of land. Revenue is taken as a percentage share of sale of serviced land parcels.
Landowner Acts as Master Developer
Land receipts from sale of serviced land parcels. Long term role with control for landowner.
Revenue and Profit Share Model
Securing a development partner under a development agreement. Land receipts not paid until scheme is complete/ sold based upon an agreed share (upfront) of the profit/ revenue from sales of units.
Joint Venture
Landowner enters into a Joint Venture (JV) arrangement and puts 50% of its land (value) as equity into a Special Purpose Vehicle (SPV) and a developer puts in the equivalent equity share.
Direct Development
Landowner obtains planning permission for the site and builds out the development itself. Landowner carries all the risk. Often not appropriate for public sector because:
→ Cost
→ Timing
→ No appetite for this level of risk
→ No relevant experience and insufficient resource required.
Preparation of a Business Plan can be used to record and manage the agreed process for implementation of the masterplan. A good Business Plan typically covers the following topics:
→ Strategic Objectives
→ Scheme Design
→ Town Planning
→ Technical Delivery
→ Financials
→ Funding Management
→ Project Execution Plan
→ Financial Management
→ Asset & Estate Management
→ Sales & Marketing Strategy
→ Construction Monitoring
In order to understand the infrastructure context and begin to identify any enabling requirements, it is necessary to gather current and historic data, drawings and information relating to infrastructure both within and surrounding the station. Typical infrastructure information will include:
→ Power and utilities
→ Drainage and sewerage
→ Structural constraints
→ Ground Conditions
→ Environmental conditions/issues
→ Heating and ventilation
→ Lifts and escalators
→ Fire protection
→ Rail infrastructure (signalling, power, telecoms)
Key sources of information include:
→ Network Rail’s National Records Group drawings and information
→ Buried services searches from utility companies
→ Information held by local authorities and government agencies e.g. Environmental Agency
→ Information held by other infrastructure owners e.g. TfL or Highways England
As a masterplan is at a very early stage of the design process, it is expected that the information gathering exercise will largely be a desktop exercise to limit unnecessary costs of site investigations and intrusive surveys. In the instances where important information is missing or not available, it may be necessary to proceed on the basis of an agreed set of assumptions. Where this is not possible, some initial surveys may be required.
Further and more detailed physical surveys are advisable at key points throughout the study and subsequent projects.
It is likely a considerable span of time since the station was first built, and typically a number of changes and adaptations will have taken place over time. Information pertaining to these changes may exist in different formats, levels of quality or detail and may even be missing, often revealing only a partial picture of the station. It is therefore important to piece together the history of the asset to confirm the project team has the most complete and accurate picture possible of what is in place today and the rationale for its design and development. Information pertaining to the condition and performance of the infrastructure assets should also be gathered where possible, as this will indicate to what degree it may be feasible to replace or upgrade the infrastructure as part of the masterplan works.
types of infrastructure will vary, incurring different degrees of cost and delivery timeframes, and could threaten the viability of the masterplan – it is therefore important to consider the impact of any short-listed masterplan options on existing infrastructure at the earliest opportunity.
A good approach could be to include impacts to major infrastructure as a criterion within the evaluation matrix so that it can be formally recorded and evaluated as part of the option selection process. Impacts could include circumstances where the existing infrastructure is simply in the way of any proposed intervention or where current infrastructure specifications are inadequate to meet future operational requirements of the station and/or associated development.
Where masterplan options impact on significant or critical infrastructure elements, it may be necessary to consider mitigations which should be developed to enable the masterplan to be realised. There may be a need to deliver temporary infrastructure to enable the delivery of the final masterplan solution, or works may need to be carried out in advance, and may sometimes require the acquisition of land or additional permissions.
With all this in mind, it is important to include implications to infrastructure when forming the high-level delivery plan so that any subsequent enabling works are captured and costed.
An infrastructure baseline should be in place before masterplan options are developed, as all masterplan options are likely to have an impact on existing infrastructure to some degree. The complexity of making changes to different
Where there is insufficient asset information available and mitigations cannot be defined, the masterplan design should proceed on the basis of a series of assumptions which can be addressed at subsequent stages of the design process.
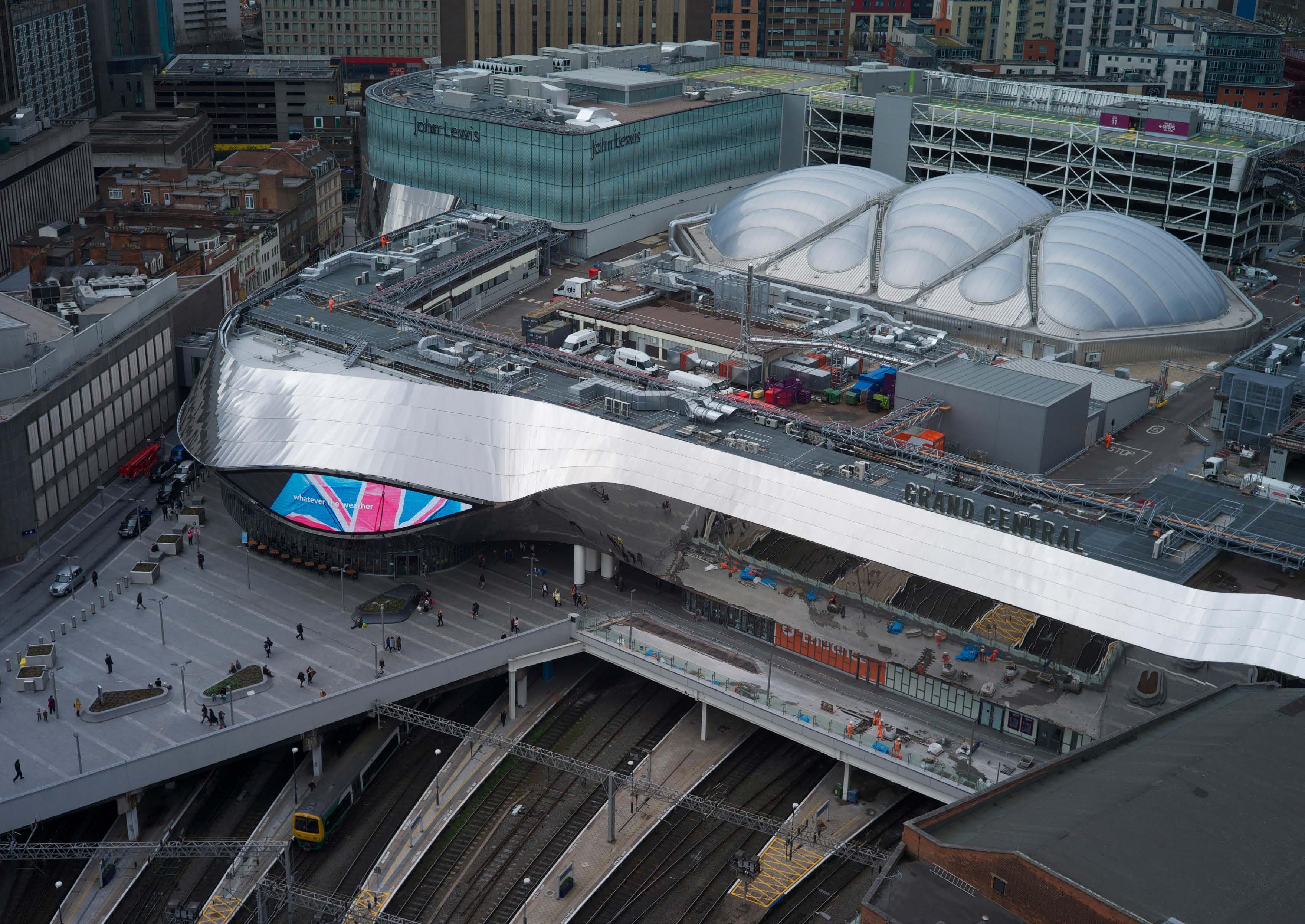 Image 6.5
Birmingham New Street station, showing new public realm at the station entrance, and the Grand Central development beyond.
Image 6.5
Birmingham New Street station, showing new public realm at the station entrance, and the Grand Central development beyond.
When preparing the masterplan and drafting the indicative project programme, the client team should define how and when the masterplan should be updated and to what extent.
The project sponsors should consider whether the supplier can be retained to update and review the masterplan once phases of it have been delivered and understand the procurement route that may allow this.
The client should confirm that the design team delivers the masterplan documents in an editable format so that another supplier can update this in the future.
There are numerous external drivers of change that may make it necessary to review or update a masterplan:
→ NR Railway Upgrade Plans such as future service changes or uplift in capacity
→ Impact of NR Long Term Planning Process on station masterplanning (potential increase in passengers, access to more fast and frequent services)
→ Updates in Network Rail Guidance documents e.g. Hostile Vehicle Mitigation; Universal access requirements
→ Contextual planning policy: Local Plan reviews, SPG’s, Area Action Plan, Heritage designations
→ Strategic land use allocations and associated supplementary planning guidance documents
→ Changes to National Planning Policy and Design Standards and associated guidelines
→ Changes to Train Operating Company agreements with the DfT and responsibility of lease agreements
→ Red line boundaries of leases to station operators: usually includes interchange, car parking, service access as well as the station itself
→ Regular review of market conditions to confirm the proposed land uses and scale of development meet occupier and investment requirements, as well as strategic growth drivers
→ Review of masterplan governance structure (Refer to Section 2)
Building Information Modelling (BIM) is the process of creating and managing digital information about the station asset and is a critical tool for designing within a complex environment involving multiple disciplines and constraints.
At a basic level, this constitutes 2D or 3D CAD, but increasingly, complex models are being developed which include information about cost, construction sequencing and lifecycle management. This additional detail does not necessarily need to be embedded at the masterplanning stage and can always be incorporated later. BIM maturity is classified under levels as defined in ISO 19650-2019 and range from Level 0 (unmanaged CAD) through to Level 3 (consisting of a single online project model). Level 2 is the method of working that has been set as a minimum target by the UK government for all work within the public sector, defined as being a managed 3D environment with data attached, but created in separate discipline models.
The Digital Twin concept builds on BIM by creating a virtual representation of the station asset which uses smart technology to feed real time data into the digital models, enabling the smart operation of the building
Whilst the use and implementation of BIM and Digital Twins might typically be considered in later stages of design, there are advantages to embedding key principles and processes early during the masterplanning stage. Benefits include the following:
→ Save costs in later project stages, especially as the UK Government has set minimum targets around the implementation of BIM on public sector projects
→ Ability to easily import GIS based site information and understand the impact of the masterplan in relation to its surrounding context
→ Enable the use of parametric tools to quickly generate and test options
→ Embed all baseline constraints within the model, so that the full set of risks and implications resulting from a particular masterplan option can be holistically understood
→ Can shorten the time for testing options (where required), allowing the use of scripts to quickly build and run models
→ The model could be developed in a scalable way where more detail is added to the model as the design progresses through stages
→ Cost, construction and carbon data can be embedded into the model, providing an indication of the deliverability, feasibility and sustainability of different options
→ Use as a stakeholder engagement tool, with the model providing the ability to quickly extract drawings and visualisations with the opportunity to use augmented reality to visualise the impact of interventions whilst on site
→ Can simplify the process of updating the masterplan over time with changes being made to specific parts of the model
→ Can be developed to support ongoing maintenance and operations of the existing and future station by embedding live data feeds from sensors and smart infrastructure
The advantages of embedding BIM or Digital Twins at the masterplanning stage of a project need to be weighed up against the costs of setting up the processes and systems to enable them. This decision will should factor in the full design process and benefits to the operational lifecycle of the building, and the increased cost and difficulty of implementation at a later stage.
Relevant processes and activities would need to be identified at brief writing and tender stages so that suppliers with the relevant capabilities can include them within their scope, for instance establishing a BIM strategy, identifying the right software and data storage. This approach may also require changes to the type of baseline information provided, such as creating a 3D scanned model or installing sensors to gather particular data.
The wider business may need to be consulted when making the decision on whether embedding BIM and Digital Twins in the masterplan is the right approach as there may be implications as to how the asset is operated and managed but also how future upgrades are identified and carried out. There will also be implications as to how data is securely gathered, stored and retrieved, and the software and platforms selected and the relative compatibility between them should be a major part of this. Furthermore, digital models should be maintained and regularly updated to reflect any changes to the physical asset and this will have cost and resource implications for the client.
The Broadgate development incorporates the site of Broad Street station along with areas alongside and above Liverpool Street station. The development has successfully provided high quality workspace and well used public realm. Parts of the original masterplan have subsequently been redeveloped, in part due to the commercial success of the original development
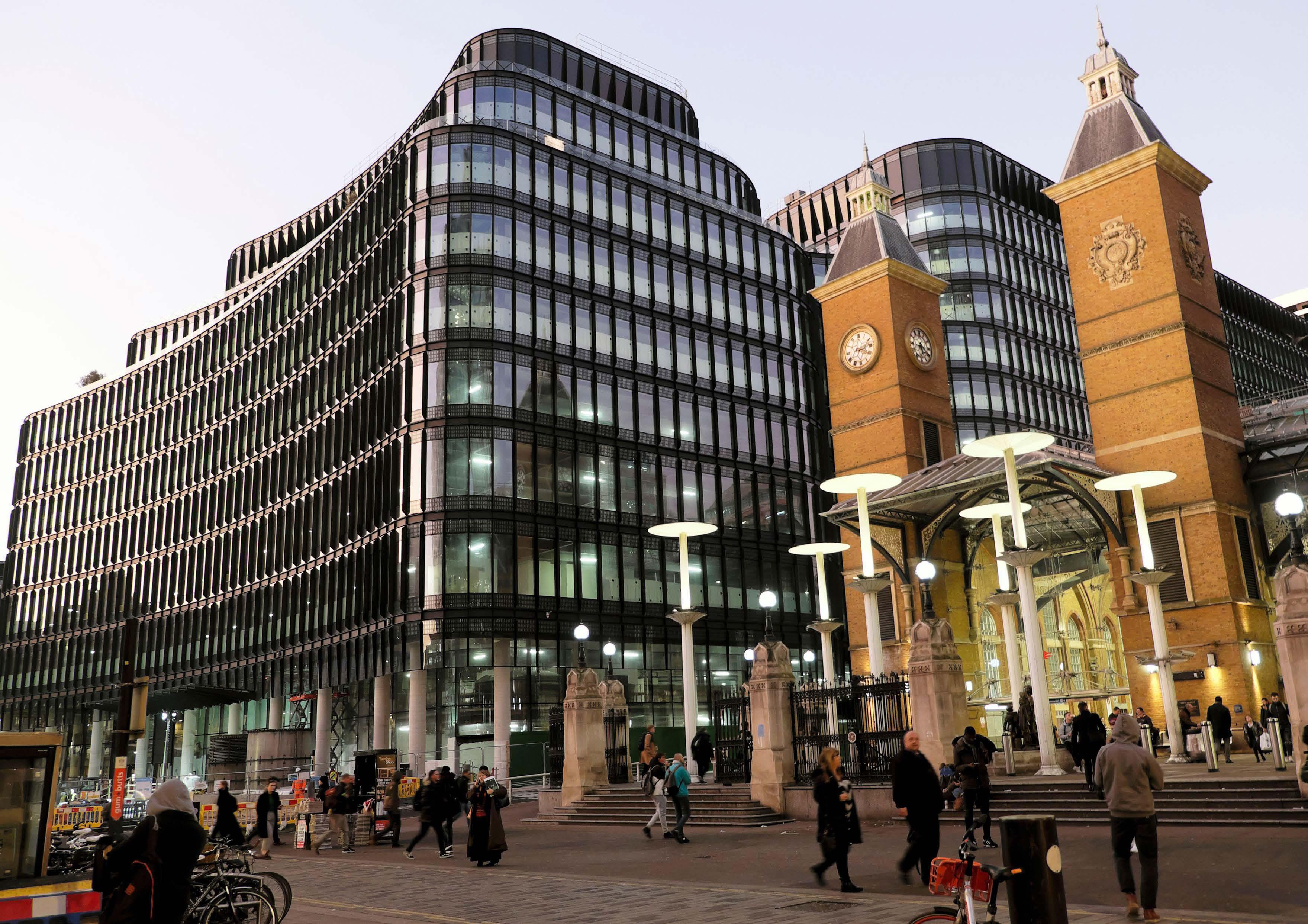 Image 6.6
Liverpool Street station and Broadgate Development
Image 6.6
Liverpool Street station and Broadgate Development
Toolkits
7
Image 7.1 shows part of a town on the edge of a larger urban conurbation. It is a local centre but a large proportion of the people living there are commuters and regularly use the station.
The existing station is used for local and regional services. It has circa 3.3 million use journeys per year and 20% of those are interchange from local to regional services. The existing station buildings were built in the 1970’s and are of little architectural merit as well as being poor for passenger experience. Some older dis-used station buildings have heritage status but are derelict. There are four platform faces with access to the platforms via a subway, but this does not include lift access so is not accessible to all passengers.
The adjacent railway route to access the rail sidings and maintenance facilities are no longer in use and are planned to be removed. The railway owns some of the surrounding sites with time expired rail facilities and some plots sub-let for storage functions.
Onward travel provision (intermodal) is by bus, taxi, car park and some bike parking but the arrangement is overcomplicated and poorly laid out. The routes connecting the station and the context are not intuitive and create long pedestrian journeys between the station entrance and the town centre and nearby business park.
The stakeholder group of the Rail owner, the operating TOC (train operating company), the local authority and an adjacent land owner come together to form the project client team. They have differing requirements and ambitions for the station and the immediate context but jointly create the brief for the masterplan. The town is declaring a climate emergency to tackle the low carbon agenda and reduce the number of trips by car. Future plans for a tram to come to the far station side are anticipated and from the local plan there are targets forhousing delivery as well as ambitions to create a new station quarter destination around the railway. The intermodal transport plan funded by the TOC proposes
to have major improvements to the car parking, cycle routes and new onward travel modes.

The rail station is due for upgrades to provide access for all, create a better station and travel experience as well as to prepare for the service uplift and the removal of the lines no longer in use. Over a 10 year period the rail use is anticipated to increase by 45% and certain services will double to key commuter travel destinations.
Addressing issues of segregation between the two sides of the railway corridor are also an ambition for the station masterplan project.
Clearance of redundant sidings and complementary development integrating existing neighbouring communities
Safeguard for future station transit modes eg. City tram with new station interchange platform
Potential for collaboration with private land owners/Local authority. e.g. Reuse/Improve existing heritage industrial + integration with public parks as cultural destination
Additional station entrance/ public realm and interchange facilities created on cleared railway sidings/industrial land
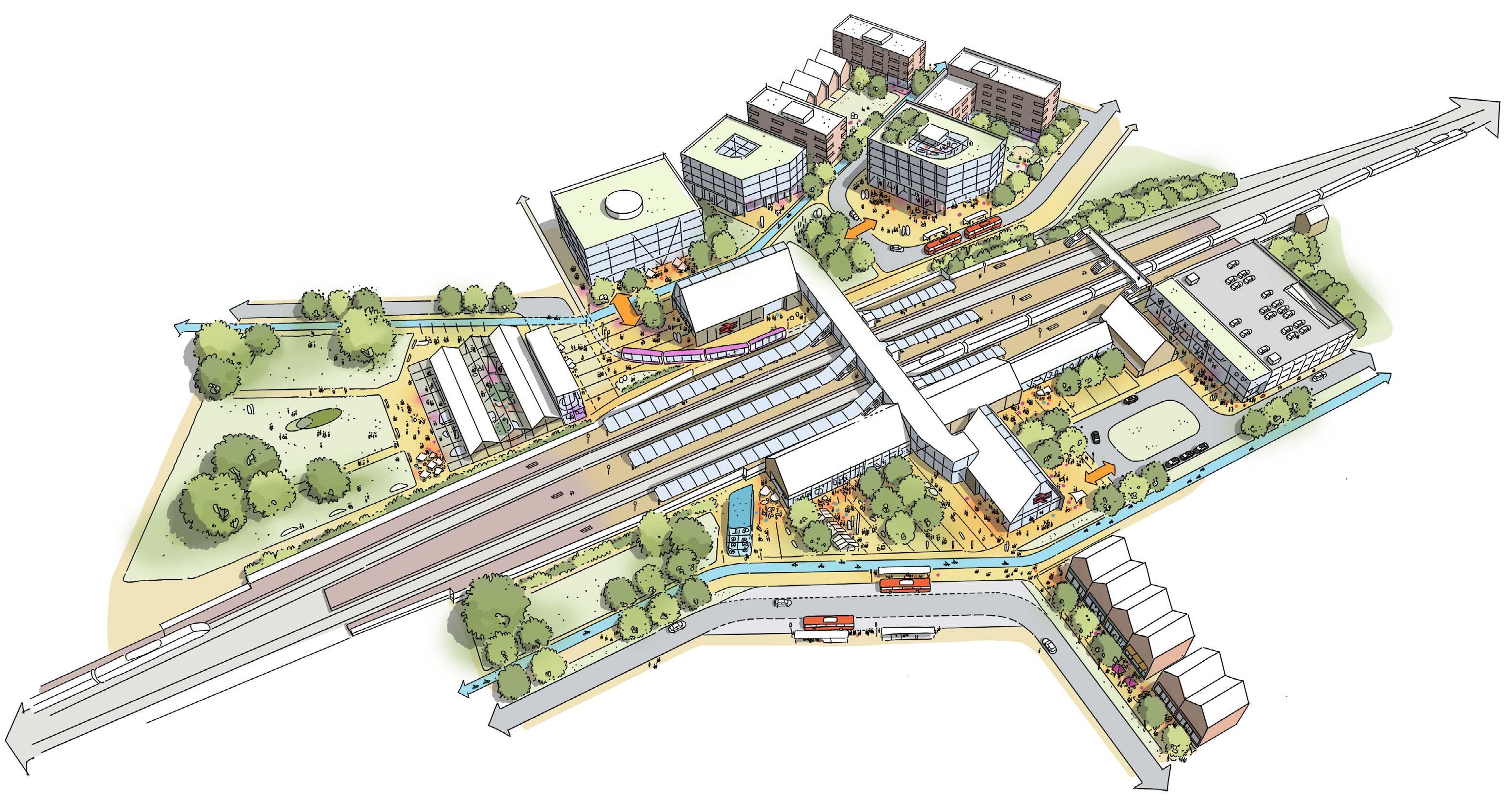
Station car parking consolidared in MSCP facility; ‘wrapped’ in commercial development
Provision of secure/ sheltered cycle storage
Integrate ‘active travel’ routes into the masterplan e.g. dedicated cycle routes coordinated with Local Authority strategy
Improved and clear interchange facilitiesBuses
Space made outside the station for ‘gateway’ public realm
Station drop off and taxi rank reprovided in dedicated facility
Reuse of previously derelict station heritage buildings
New station entrance buildings, together with improved capacity overbridge. Potential for future unpaid route
Improved relationship with local high street through highway realignments/ stopping up
The tables on the following pages set out the passenger amenities and facilities that should be provided for each DfT category of station, with the largest most used stations (Category A) requiring many more amenities that the least used (Category F).
Note: The current requirement for a step free route to be provided where average daily number of passengers embarking & disembarking exceeds 1000 people p/a is unlikely to meet the requirements of the Equality Act 2010 and should be the subject of a site specific locality & demographic study.
Station Access/Station Egress
Interchange mode: Car/Bus/Taxi/ Tram/Cycle/Tube
Vehicle Pick Up/Set Down Areas
Blue Badge Parking Area
Level, Step-free Access
Forecourt
Landscaping (Trees, Planters, Shrubs)
Weather Protected Walking Routes Between Modes
Sheltered Waiting Areas for Buses, Taxis etc.
Locality Information (Local maps and wayfinding)
Train Service Information
Station Identification Signage and National Rail Symbol
Secure, Identifiable Boundaries
Appropriate Security Devices, e.g. CCTV
Secure Cycle and Vehicle Parking in Closest Proximity to Station
Public Art
Cycle Hire
Rail Replacement Bus Location
National Rail Symbol
Demarcated Accessible Route
Long Stay Car Park
Short Stay Carpark
Hostile Vehicle Devices
Station Service Yard
Maintenance Depot
Contractors/Trade Counter
Train Crew Parking
Other TOC Parking
Advertising
Station Entry
Concourse Building
Station Reception
Travel Centre — Advanced Travel, Business Travel and Information
Station Toilets (Unpaid Side)
Wayfinding Signs (Platform Signs/Exit Signs)
Interchange Information
Customer Seating
British Transport Police Office
Waiting and Commercial
Food Retail
Other Retail Goods Collection point
Lost Property
Programmable Event Space
About PACE
GRIP Stages are being replaced by PACE (Project Acceleration in a Controlled Environment). The key benefit of PACE is that it provides a more flexible control framework to tailor control points to suit the requirements of the project.
The timeline below shows a comparison between PACE and GRIP when the PACE Milestones are delivered sequentially. This is not mandated and it is permissible to overlap the activities required to deliver individual milestones.
Further details on PACE are contained in ‘Project Acceleration in a Controlled Environment’ Pre-Release Version 0.6. This document is available from Network Rail.
Comparative Timeline of Design Stages
GRIP
Note that PACE and GRIP stages do not correlate directly with RIBA workplan stages, but are approximately shown here
RIBA
Appoint the team required to plan and enter Phase 1. Prepare the Project Management Plan
The purpose of this phase is to:
Determine the baseline requirements for the project
Identify constraints that will impact the feasibility of the project
Determine a single option (the project) that meets the client requirements within the identified constraints
Considers
The objective, scope, timing and specification of the enhancement
• Funding for the project and any project risks
• Procurement methodology: What should be undertaken in development and implementation works
Any likely interface with existing railway operations and other relevant projects and route strategies
• Other stakeholders involvement
Aims & Objectives
• Prepare Client Requirements
• Develop Business Case for feasible options including review of project risks and project budget
Ratify option that best delivers client requirements
Review feedback from previous projects
Undertake site appraisals
Masterplan Stages
Aims & Objectives
Following successful review and prioritisation of the investment proposal, stage 2 moves the project forward. Where a scheme changes the capability of the railway, for example it changes the timetable of operation of the network, or it integrates with existing major programmes of work, then Network Rail’s System operator team is likely to sponsor the scheme. Tther schemes, such as investment in stations, will be sponsored by route enhancement teams.
Workstreams to be completed:
• The various options available to complete the project will have been identified
Each of these available options will have been appraised A single option and the outline design should be recommended. The business case should confirm whether or not the project is affordable, including consideration of whole-life cost issues, whether it can be delivered in a reasonable timescale, and whether it will provide value for money
The purpose of this phase is: Undertake development of the single option to agree approval in principle and standards to which the project should be constructed, Produce an approved ready for construction design.
The purpose of this phase is to:
• Safe and efficient delivery of the project to the specification.
Testing and commissioning successfully undertaken
• Asset enters service
The purpose of this phase is to:
• Transfer of asset from the project team to the operator Project Manager closes project systems and demobilises
• Sponsor formally closes the project and related support systems
Development of the single option selected in stage 3 commences to create the outline design.
Outline designs are produced. Any technical or legal issues that could cancel an options or a project are usually identified by this point
The completion of a robust engineering design that provides definitive costs, times, resources and risk assessments.
The full design to which the project will be built is produced. This includes cost and time estimates
The project is built to the design and specification detailed during stage 5. It is tested to confirm everything is operating as specified and commissioned into use.
Transfer of asset responsibly from the contractor’s project team to the operator and maintenance.
The project is formally closed. Contracts are settled and warranties agreed. Benefit assessments commence and the project team disbands.
• Prepare project brief including project outcomes and sustainability outcomes, Quality aspiration and spatial requirements
Undertake feasibility studies
Agree site information including site surveys
Prepare project programme
Prepare project execution plan
A statement of aims and objectives for the physical regeneration of large areas of land or parts of the urban area. It may consider a much wider area than the spatial masterplan. The strategic framework functions as the brief for the spatial masterplan. It is based on analysis of the baseline data and incorporates potential implementation processes.
• Prepare Architectural Concept incorporating strategic engineering requirements and aligned cost plan, project strategies and outline specification.
• Agree project brief derogations
Undertaken design reviews with client and project stakeholders
Undertake design studies, engineering analysis and cost exercises to test architectural concept resulting in spatially coordinated design aligned to updated cost plan, project strategies and outline specification
• Initiate change control procedure
Sets out the preliminary thoughts regarding a proposed project. it should contain the information needed to help the institution make decisions regarding the adoption of the project. It should state envisaged outcomes, benefits and potential risks associated with the proposal.
A three-dimensional proposal for development or redevelopment affecting physical, economic and social factors. It includes plans and written documents describing the proposed design approach and development.
• Develop architectural and engineering technical design
• Prepare and coordinate design team building systems information
Prepare and integrate specialist subcontractor building systems information
• Finalise site logistics
Manufacture building systems and construct building
Monitor progress against construction programme
Inspect construction quality
Resolve site queries as required undertake commissioning of building
Prepare building manual
Initial form of planning permission to gain feedback on the scale and nature of the proposed development for the local planning authority. Should include parameter plans and a design access statement.
• Handover buildings in line with plan for use strategy
• Undertake review of project performance
• Undertake seasonal commissioning Rectify defects
Complete initial aftercare tasks including light touch - Post occupancy evaluation
A written strategy including, where appropriate, cost and programming or development and other proposals relating to the implementation of the masterplan.
 Image 7.3
Canopy Market, Granary Square, King’s Cross, The Kings Cross Central masterplan retains many of the heritage railway structures across the masterplan areas, and creatively adapts them for a range of new uses.
Image 7.3
Canopy Market, Granary Square, King’s Cross, The Kings Cross Central masterplan retains many of the heritage railway structures across the masterplan areas, and creatively adapts them for a range of new uses.
Masterplanning at Stations
Appendix A
Adjacent to Site Development (ASD) and Oversite Development (OSD) make use of land immediately next to or above a station or rail corridor. Projects may be developed as part of a station masterplan or independently.
The Association of Train Operating Companies, representing the TOCs in the UK. www.atoc.org
A BID is an organisation that develops projects which will benefit businesses in the local area. They are focused on a defined area, and funded by a levy on businesses within that area. They should be considered as project stakeholders when a station is within or nearby a BID.
BIM is an acronym for Building Information Modelling, or Building Information Model. It describes the process of designing a building collaboratively using one coherent system of computer models rather than as separate sets of drawings.
Construction Design and Management refers to regulations issued in 2007 by the Health and Safety Executive that place legal duties on clients, designers and contractors involved in construction activity.
Centre for the Protection of National Infrastructure. www. cpni.gov.uk
For Network Rail and Railway Group Standards, a deviation or derogation is defined as “a departure or alternative approach” from the originally specified requirement. The Network Rail process is defined in NR/L2/EBM/STP001/04 ‘How to manage deviations to Network Rail and Railway.
A Development Consent Order (DCO) is the means of obtaining permission for developments categorised as Nationally Significant Infrastructure Projects (NSIP). Projects classified as NSIP are large scale or strategically important projects.
The Department for Transport is the UK government department responsible for the English transport network, and transport matters that have not been devolved in Scotland, Wales and Northern Ireland.
A digital twin is a virtual model undertaken of the project assets. Digital twins can be used to optimise the operation and maintenance of physical assets, systems and processes. The virtual model can be used to learn lessons and explore opportunities for the physical project/assets.
Environmental and Social Appraisal (ESA) is an NR tool that generates project checklists and requirements for a range of environmental and social considerations. It is to be used from the very beginning of project planning, and then iteratively across GRIP workstages.
A study carried out early in the development process to check whether a set of objectives is likely to be achievable, and to identify high level options to test these. The study may also review likely implications in terms of cost/viability planning, risk and environmental impact.
FOC
Freight Operating Company
GRIP
Governance for Railway Investment Projects is Network Rail’s management and control process for the design and delivery of rail projects. The use of GRIP is being replaced on new projects with PACE.
The Green Book is the government’s guidance on options appraisal and applies to all proposals that concern public spending, taxation, changes to regulations, and changes to the use of existing public assets and resources. It supports the design and appraisal of proposals that both achieve government policy objectives and deliver social value.
Local plans are prepared by the Local Planning Authority (LPA).
Plans typically provide a vision for the future of each area and a framework for addressing housing needs and other economic, social and environmental priorities.
Infrastructure Projects is the part of Network Rail that delivers large or complex projects that are beyond the remit of the regional routes.
A collaboration between two or more parties to deliver a shared development project. An organisation is typically formed for the JV. A JV allows project risks and rewards to be shared between parties.
Major stations in the UK are not only owned but also managed by Network Rail and are called so to distinguish them from the franchised stations that are managed by the SFOs. There are currently 20 managed stations.
The National Planning Policy Framework (NPPF) applies in England, and sets out the government’s planning policies and how these are expected to be applied
NRSP
National Railway Security Programme
The National Stations Improvement Programme (NSIP) is a DfT backed programme to deliver improvements to medium sized stations in England and Wales, working together with local sources of funding. At present there is not an equivalent programme in Scotland; however Transport Scotland has worked closely with First ScotRail and with Network Rail to improve stations in Scotland and they are considering the future programme.
Note that NSIP can also stand for Nationally Significant Infrastructure Projects.
The Office of Rail Regulation is the independent safety and economic regulator for Britain's railways. www.rail-reg.gov.uk
Project Acceleration in a Controlled Environment (PACE) is Network Rail’s new project delivery process. A break down of the PACE stages is shown in the Toolkits section.
Usually the Station Facilities Operator or Train Operating Company franchises the station from Network Rail and is legally responsible for its operation. Hence it has a major interest in all design stages.
In managed stations, it is not uncommon for Network Rail to be the operator of the station (the SFO) that provides service to a number of train operators (TOCs) using the station.
The DfT’s station categorisation reflects the number of passengers using the station and the complexity of interchange.
The rail industry has safety, technical and procedural standards that apply only to Railway Infrastructure, including stations. It is a legal requirement that all parties comply with these standards to the extent that their approved Safety Management System refers to and depends upon them.
NR’s Safety Management System is based on compliance with RSGs that are produced, managed and maintained by the Rail Safety and Standards Board (RSSB). These provide a framework for system safety and safe interworking across the rail industry.
The National Technical Specification Notices applicable to stations are the Persons with Reduced Mobility (PRM) and the Infrastructure (INF) NTSNs. These replace Technical Specifications for Interoperability (TSIs).
NR develops, publishes and maintains its own technical standards and guidance by which it mandates, through requirements and processes, its staff and contractors to uphold the commitments it has made in its Safety Management System. These standards are subordinate to the RGSs and NTSNs. Some of these guidelines are listed on the following page.
Under Section 71B of the Railways Act 1993 the Secretary of State maintains a code of Practice to protect the interests of disabled people travelling by rail.
ORR guidance covers the enforcement of railway system safety and the minimum safety requirements to be taken into account in developing alterations to infrastructure, including stations. HSE guidance covers Health and Safety other than where this relates to railway safety. Under the provisions of the ROGS the duty holder for the station (NR for Managed Stations and TOCs for leased stations) are required to appoint a “competent person” to assess the safety risks arising from any change to the station.
National legislation applies. Advice should always be taken from Network Rail’s Fire Safety Engineer.
Legislation:
DfT code of practice — Design Standards for Accessible Railway Stations (2015)
The Building Regulations
The Building Act (1984) Approved Document parts A to P
Scottish Building Standards Technical Handbook Non Domestic (2013)
BS 8300 Design of an accessible and inclusive built environment (2018)
Equalities Act (2010)
CDM Regulations Construction and Design Management Regulations (2015)
National Technical Specification Notices (NTSNs replacing the TSIs)
Network Rail Guidance:
Our Principles of Good Design (2020)
Design Manual Suite
Design Advice Panel Project Guidance (2020)
Station Design Guidance (2020)
Station Capacity Planning (2021)
Climate Action Design Manual for Buildings and Architecture (2021)
Heritage: Care and Development (2020)
Public Realm Design (2021)
Parking and Mobility at Stations (2021)
Wayfinding (2020)
Inclusive Design (2020)
Third Party Funded Car Parks (2020)
Investment in Stations — A guide for promoters and developers (2017)
Station Safety Policy (2015)
Tomorrow’s Living Stations
NR Environmental and Social Appraisal
Whole Life Cost Manual
Arch Design Guide (commercial exploitation of Arches)
Design Guide for Station Street Furniture (2009)
Implementing BIM principles for Railway Infrastructure Projects (2014)
NR Buildings Architecture Policy (2020)
NR/GN/CIV/100/01
NR/GN/CIV/100/02
NR/GN/CIV/100/03
NR/GN/CIV/100/04
NR/GN/CIV/100/05
NR/GN/CIV/200/10
NR/GN/CIV/200/11
NR/GN/CIV/300/01
NR/GN/CIV/300/04
NR/GN/CIV/400/07
RSSB Standards: www.rgsonline.co.uk
RIS 7700 INS Rail Industry Standard for Station Infrastructure
RIS 7701 INS Automatic Ticket Gates at Stations
GC/RT5212 Railway Clearances
Other Guidelines:
ATOC Motorcycle Parking at Rail Stations (2013)
BTP Retail watch
CABE The Councillors Guide to Urban Design
CABE Creating Successful Masterplans
CABE Getting the Big Picture Right
CPNI Integrated security
Communities and Local Government - Preparing Design Codes
BRE Building Research Establishment New Construction Manual 2014
BPA British Parking Association
Park Mark Safer Parking Scheme
CABE / Design Council Urban Design Principles
CABE / Design Council The Value of Urban Design
DfT Better Rail Stations (2009)
DfT Inclusive Mobility (2011)
DfT Cycle Infrastructure Design 2008
DfT Security in Design of Stations (SIDOS) Guide
HSE Railway Safety Principles & Guidance Part 2 Section B—
Guidance on Stations
HSE Workplace (Health, Safety and Welfare) Regulations 1992.
HSE L138 — Dangerous substances and explosive atmospheres
HSE INDG370 — Controlling fire and explosion risks (2013)
HM Treasury - The Green Book -
Central Government Guidance on Appraisal and Evaluation (2020)
MENCAP Changing Places the Practical Guide
ORR Guidance on the application of the CSM on REA (2012)
RNIB Building Sight
RIBA Competitions Client Guide
RIBA Ten Principles for Procuring Better Outcomes
RIBA Green overlay to Plan of Work
RIBA BiM overlay to Plan of Work
RSSB Station Capacity
Radical Regeneration Manifesto (2020)
TfL Interchange Best Practice Guidelines (2009)
TfL Parking Standards in Rail Stations Study (2010)
TfL Highways Design Index
TfL Climate Change and Mitigation
Design Contest:
Designers submit their design solutions in response to the client’s brief. The designs are assessed anonymously by a jury and in accordance with the published criteria. Restrictions can be added to a Design Contest, where designers initially submit their relevant experience and those shortlisted by the client are invited to submit design solutions for assessment by the evaluation panel. Prizes or payments can be awarded to the winner(s) of the Design Contest. The winner(s) might not necessarily be awarded a contract for the project.
Open procedure:
A one stage process to award a contract to a designer to develop a design for a project. Open to all applicants who satisfy minimum standards.
Restricted procedure:
A two stage procedure to award a contract to a designer to develop a design for the project. Designers are initially required to complete a standard Selection Questionnaire (SQ) which requires designers to set out their relevant experience amongst other selection criteria. Short-listed bidders are then required to respond to an Invitation to Tender (ITT) issued by the client, setting out their approach to developing a design.
Competitive procedure:
The Competitive Procedures can only be used for complex projects. Reserved for contracts where the client knows the desired outcome but is unsure as to the best technical and financial approach to meet their needs or where design and innovative solutions are required. Similar to the Restricted Procedure, designers are initially required to complete a SQ. The short-listed designers submit their initial tenders and then enter into a structured dialogue (Competitive Dialogue)
or structured negotiation (Competitive Procedure with Negotiation). The client can reduce the number of solutions at each stage by applying the published award criteria.
Clients that are continuously commissioning design or construction work might want to reduce procurement timescales, learning curves and other risks by using framework agreements. This allows the client to invite tenders from suppliers of goods and services to be carried out over a period of time on a call-off basis as and when required. The tendering process for framework agreements follows the same procedure as the regular UK procurement model for all public sector procurement. This could involve using NR frameworks, or other frameworks owned or managed by other members of the client group.
Open Design and Open Ideas Competitions:
These allow a client to receive a wide variety of design solutions in response to a project brief, with the potential to generate fresh, exciting and innovative designs. They involve an anonymous initial design phase and a winner can be selected or anonymity lifted for a second phase where short-listed teams can be invited to develop their design approaches and/or present them at interview. The Open Design format generally leads to a design commission, with the client selecting a concept design and the team to deliver it. Clients may require designers with more limited experience to team-up with another practice to assist in the delivery of the project. The Open Ideas format does not carry any commitment beyond the competition stage.
Invited Design Competitions:
These generally involve an open expression of interest and application phase, where entrants are required to demonstrate track record and experience of delivering relevant or similar projects in response to a briefing paper. From the initial applications a shortlist is invited to prepare design proposals in response to a project brief. This confirms those who are invited to take part in the design phase have the expertise to deliver the project. This type of competition commonly concludes with a clarification interview to the evaluation panel before the selection of the winner. Alternatively, in Private Invited Design Competitions a set number of designers are approached directly to participate in the process.
Competitive Interviews:
Competitive Interviews are used to select a designer or team at the early stage of a project. Competitive Interviews generally have an open expression of interest phase with designers submitting examples of previous work and relevant experience in response to a briefing paper. Shortlisted designers are then invited to interview, to outline their initial thoughts, understanding of the project requirements and possible approach before a winner is selected.
Design Charrettes:
A Design Charrette is a process of exploration with a small number of designers who are given a short timescale to generate proposals based on their interpretation of the client’s requirements rather than a formal brief. It is suited to clients who are less constrained by stakeholder involvement and who can be less prescriptive about their aspirations. Typically, it involves a group briefing session where the client describes their desired outcomes followed by a presentation by the entrants a short time later (1-2 weeks) from which a winner is chosen.
Front
©
©
Back
© Weston Williamson + Partners
Edinburgh Waverley station Masterplanexploring options for connectivity across the station
© Weston Williamson + Partners
Paddington station aerial view, showing the new canal side entrance and public realm, and new taxi facility.
© Alamy Images
This document was produced on behalf of Network Rail by Weston Williamson + Partners in partnership with Arup and Gerald Eve.

Network Rail Architectural and Town Planning advice can be obtained from:
Network Rail Technical Authority — Architecture and Design Advice
Name Title
Frank Anatole
Boaz Yariv
Trevor Wilson
Kaine Osakwe
Principal Architect
Senior Architect
Senior Architect
Architectural Assistant
Network Rail — Town Planning Legislation Guidance
Name Department or Role
Tom Higginson
Colin Field
Sandra Hebenton
Tony Rivero
Jill Stephenson
Steven Taylor
Head of Town Planning
Senior Town Planner — Western & Wales
Senior Town Planner — Scotland
Senior Town Planner — LNE
Senior Town Planner — LNW
Senior Town Planner — Southern, Anglia & Wessex
Contact
@networkrail.co.uk
@networkrail.co.uk
@networkrail.co.uk
@networkrail.co.uk
Contact
@networkrail.co.uk
@networkrail.co.uk
@networkrail.co.uk
@networkrail.co.uk
@networkrail.co.uk
@networkrail.co.uk
Case Studies
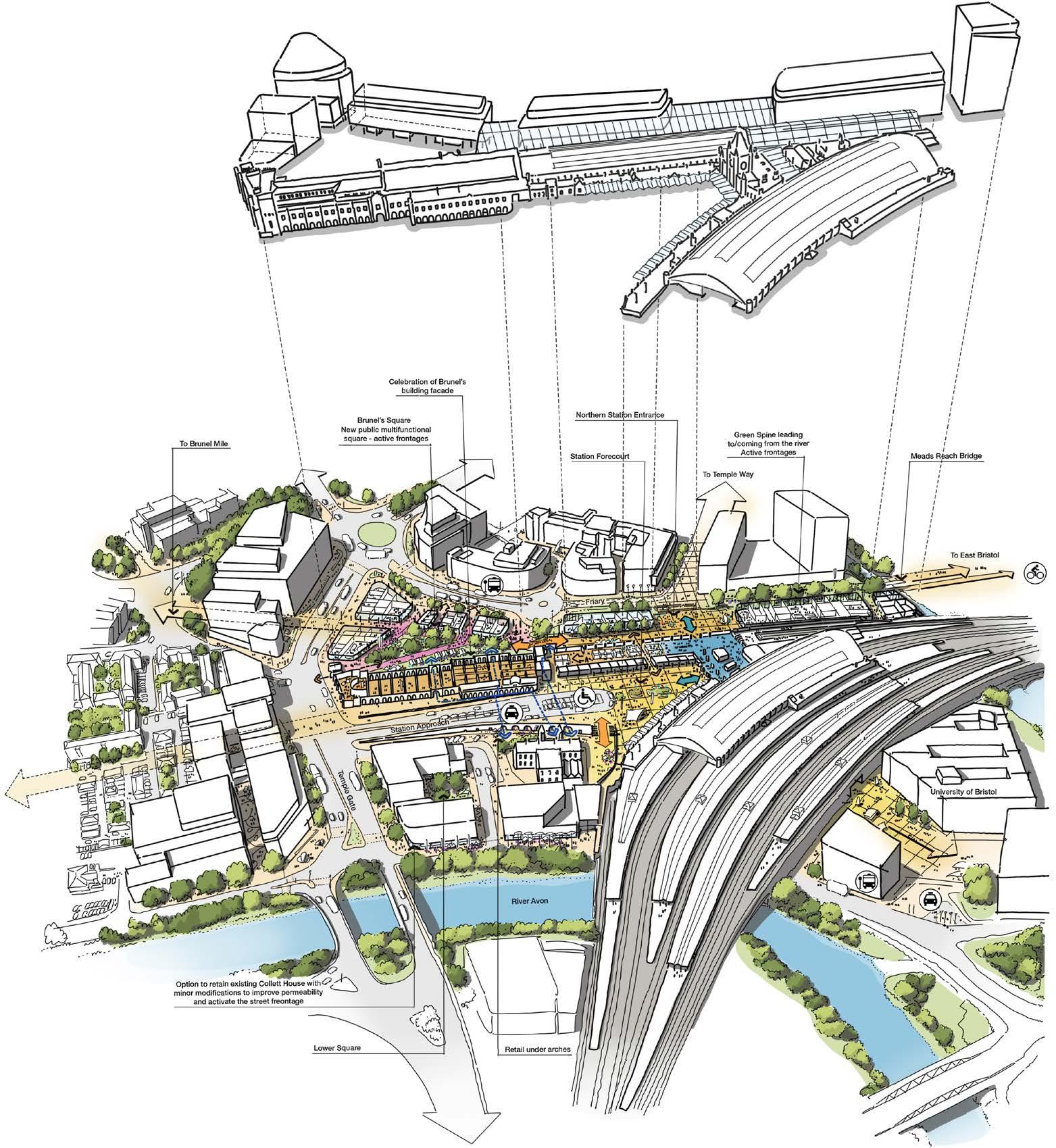
Project Clients:
- Bristol City Council
- Network rail
- Homes England
- West of England Combined Authority (WECA)
Project Scope
→ A new, mixed use, vibrant and successful city quarter
→ Up to 11,000 new homes
→ Station capacity improvements to meet future passenger demand
→ Improved permeability of the station and connection to new Temple Quarter development
→ The creation of new public space and improvements to existing public realm
→ Sensitive adaptation, development and protection of the station’s nationally important heritage assets
→ A phased approach to delivery to provide short, medium and long term benefits
About the project
Bristol Temple Meads station is a nationally significant transport interchange. The Grade I listed complex comprises the IK Brunel Engine and Passenger Sheds, together with the later Fox and Culverhouse additions.
With near-term passenger demand growth forecasts of up to 6% per annum, and with the projected doubling of throughput in the longer-term, the masterplan aims at delivering station capacity improvements to meet future passenger demand, whilst delivering a revitalised transport interchange and station gateway.
The masterplan proposals are developed in tandem with the station capacity enhancement strategy of new platform over-bridges and additional/improved station entrances, combining a team of masterplan, architecture, heritage and rail engineering specialists. Opportunities for commercial development around the station have also been identified as part of the regeration process, to deliver a new vibrant and attractive station quarter.
The Temple Meads station masterplan is part of 70 hectare wider regeneration strategy (Temple Quarter Masterplan) which extends to the area of St Philip's Marsh, with the aim of delivering a new mixed-use city quarter of up to 11,000 homes in the longer term.
Extensive engagement with stakeholders have been carried out to develop the station masterplan vision, through a coherent understanding of individual client/ stakeholder aspirations and early client/stakeholder ‘Visioning’ workshops helping to drive the project outcomes and achieve a shared vision for the area.
4 5 N
Image D.2
Extensive surface car parking detracts from the Grade I listed station composition
4 5 1
Poor quality northern entrance is an important gateway to the City of Bristol Poor East-West station permeability 2 3
Historic Midland Shed currently used for station car parking
Creation of a multi-modal transport hub: The masterplan proposes an urban realm strategy to improve interchange with bus, taxis and drop-off, together with transport-hub clarity for passengers, cyclists and visitors and contributing to deliver a 'gateway' for Bristol.
Creation of world class pedestrian and public realm: Intuitive and generous onward intermodal routes critical to effectiveness of transport hub. The station environment is returned to pedestrians and passengers through a phased approach to car parking and intermodal component relocation.
Identification of development opportunities: The station masterplan creates new buildings around the station on three sides, considering land uses, within released development plots, which compliment existing area uses, whilst activating the station complex through an 18 hour economy strategy.
Upgrades to station entrances and interchange station: New and upgraded entrances were proposed to respond to wider changes around the station and to increase the capacity of the overcrowded subways within the station
Re-use and redevelop underused station components and station environment buildings to improve pedestrian permeability, convenience retail and community/cultural uses, and to implement a sustainable approach able to celebrate the historic architecture of Temple Meads.
Relocate car parking to dedicated station MSCP to the South
Move buses, drop-off, cycles to new facilities North of the station
Relocate taxi ranks on station approach ramp
Image D.3
Decommisioned signalling facility allows additional platforms to be reinstated
To improve accessibilty and public realm at the station, substantial 'key moves' have been done through the enhancement of the station entrances (image D.4), and though a dispersed relocation strategy of onwards facilities and interchange components (image D.3):
→ Creation of a substantial new station plaza, on the main approach.
→ A phased approach to car parking land release around the station for substantial new public realm, pedestrian routes and potential future development plots.
→ Reprovision of car parking in a single dedicated multi-storey car park south of the station, and associated southern station gateway.
→ An additional station entrance which addresses the longer term regeneration of the Bristol St Philip's Marsh area, together with improvements to the current Northern Entrance.
→ New pedestrian routes through the station complex, identified to improve east-west permeability and bringing under-utilised areas into active use.
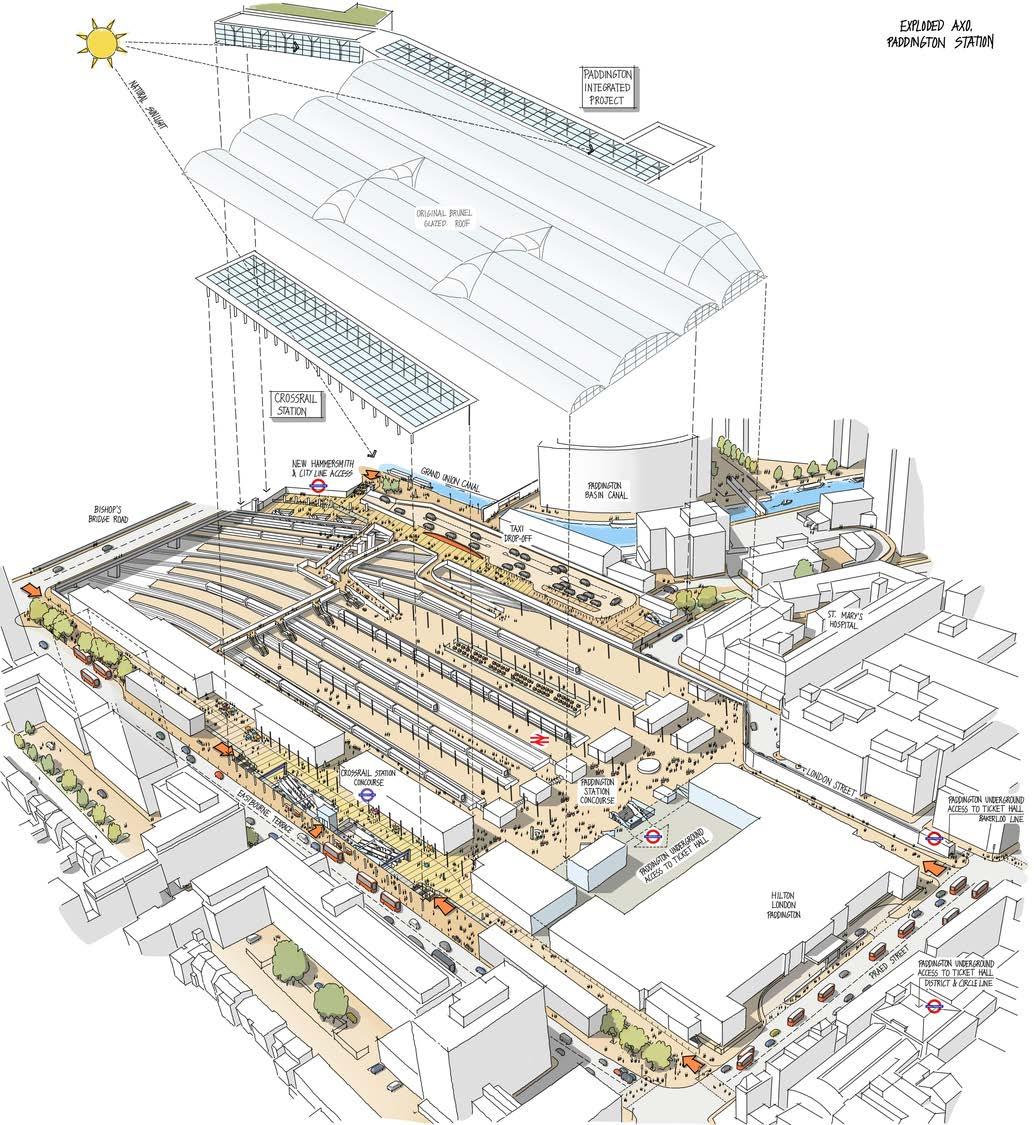
The masterplan was formally issued in 2012 but wa effectively developed over the preceding four years. Since then key components on the canal-side have been built out and brought into use. On the South side the Crossrail (Elizabeth Line) Station and associated upgrades to the public realm have also been completed. Phase 2 upgrades as described below are now being progressed.
- Network Rail
- Transport for London (TfL)
- London Underground (LU)
- Crossrail
Key Stakeholders
- Westminster City Council
- English Heritage
→ The recurring theme of this station has been the challenge of expanding an immensely busy station on a heavily congested site. Construction of the Crossrail Station alongside Paddington Station generates a series of changes more momentous that at any time in its history. Significant changes need to be made to fit this station, whilst once open it will have a major impact on passenger movements
→ In recent years the station has operated as a conventional terminus station with most of the passengers using the main concourse at the end of the terminating platforms. The new Crossrail and upgraded London Underground (LU) station radically alter this pattern. The station will become more intensively used across the whole footprint, but in particular new and enhanced entrances from both sides of the station will add transverse movements and substantial flows across the concourse. Increased numbers of passengers accessing the station from the LU station and from canal-side development that continues to grow will also mean a significant increase in passenger numbers from the north
→ The Paddington masterplan examines the consequences and potential of these changes and develops a co-ordinated plan for future development of the station
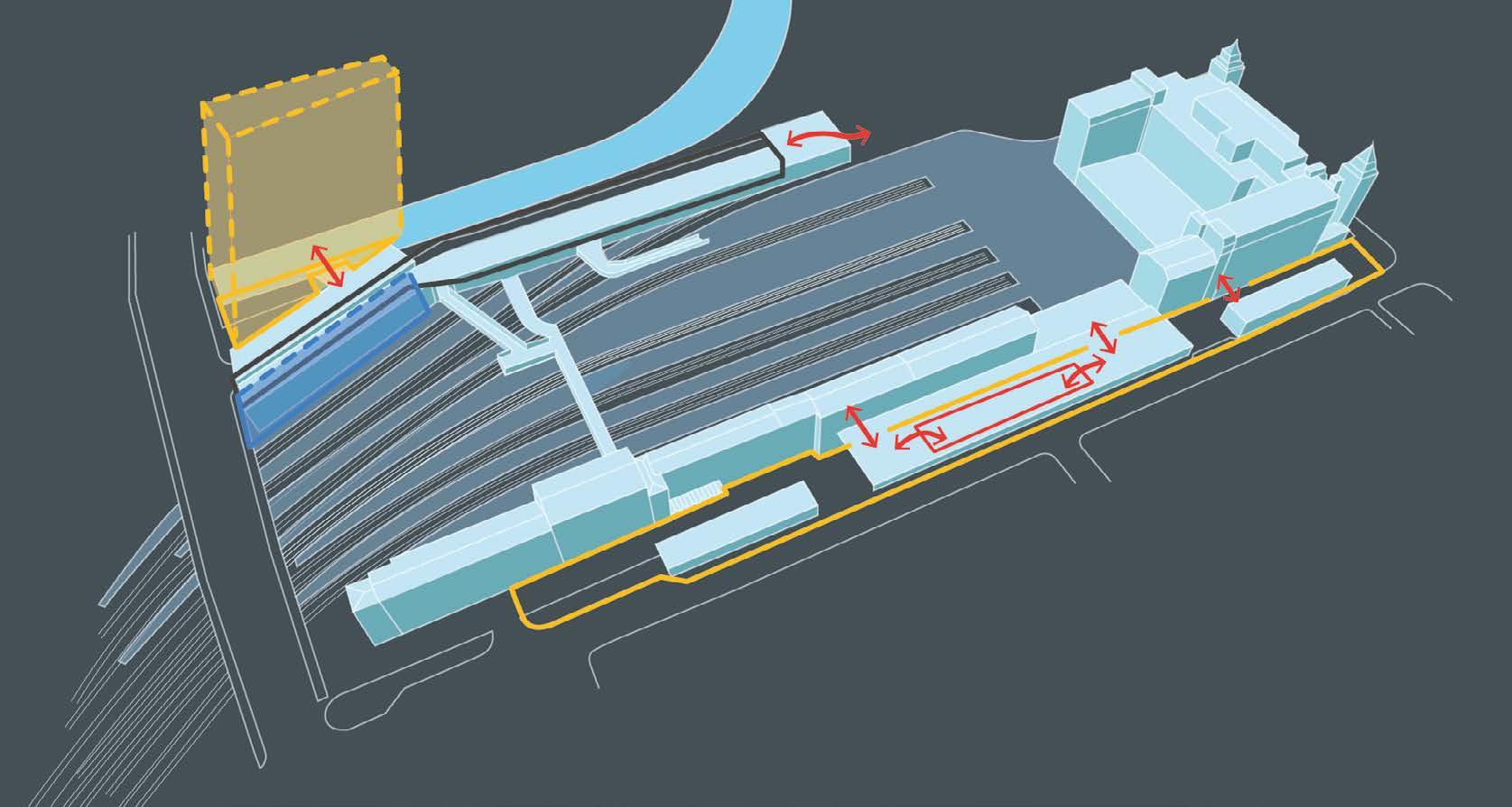
Project Scope
→ The masterplan builds on an earlier Conservation Strategy and Development Framework piece of work that set a framework for future development at Paddington from the point of view of preserving and enhancing the character of the Grade 1 listed building
→ The Paddington Station masterplan is effectively in two Phases: those changes driven directly by Crossrail or tied into the programme of the project constitute Phase 1, and those changes that respond to the new configuration of the station and operational and passenger issues and opportunities that result from it constitute Phase 2.

→ Phase 1 focuses on the land outside and adjoining the trainsheds along both East and West sides. Phase 2 comprises a core study area adjoining and within the trainsheds, and a wider study boundary that includes key buildings and sites where there may be potential for coordinating proposals
Phase 1 Phase 1 Objectives
→ Provide new Crossrail Station
→ Provide a new enhanced taxi and drop-off facility with new connection into highway network
→ Increase capacity of LU Hammersmith & City Line Station (Concourse, Gateline and Platform Access in particular)
→ Bring back into use Platform 12 of the Network Rail Station
→ Provide new entrance to canal serving all transport modes
→ Provide step-free access to all areas
→ Provide new urban realm and public faces to the station along both East and West long edges
→ Future-proof for a new 17-storey over-site development
To build the Crossrail station the existing taxi facility in Departures Road had to be relocated. On a site constrained on all sides the only location for this was the other side of the station, on a historic deck partially in use for parcel storage. The existing taxi facility was cramped and dirty, so this move offered the space and opportunity to provide a world class new facility. The facility, together with a ramp connection to the highway network, would require most of this land, leaving little for future worksites. In order to deliver the objectives of all stakeholders, the Paddington Integrated Project was convened, whereby the taxi facility, a new station entrance and a significantly upgraded and enlarged LU station would all be
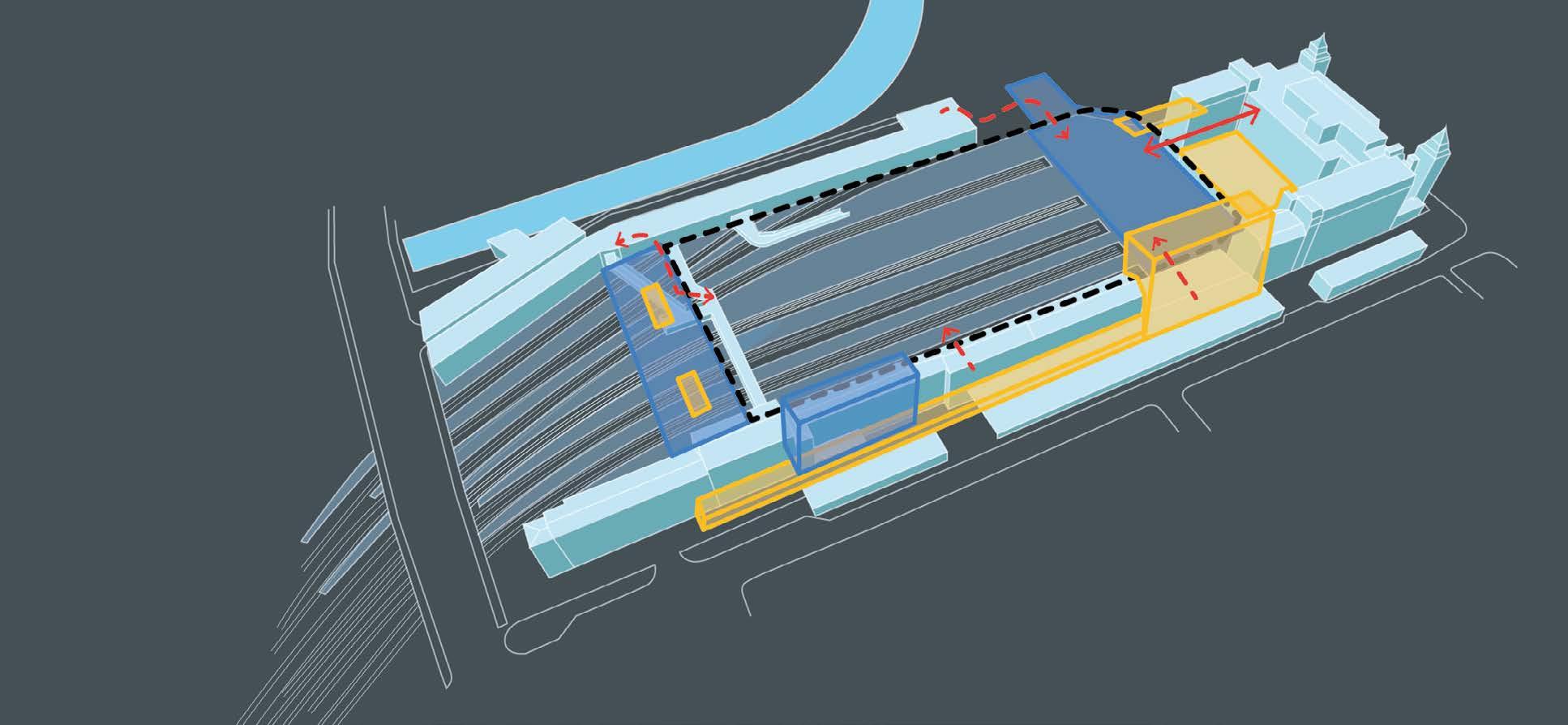
Phase 2
Explore Retail Potential
Declutter existing concourse
Country end footbridge:
→ The existing footbridge at this end of the station is space-constrained and congested and acts as a pinchpoint. Growth in passenger numbers will severely exacerbate this
→ Provide secondary concourse spanning tracks outside trainshed to add capacity at this end of the station. Opportunity for improved passenger information, passenger waiting and ticket buying facilities and improved retail offer to serve waiting passengers
MacMillan House (MMH):
→ This comprises multiple adjoining buildings along the western flank of the station. Most TOC accommodation is in MMH, scattered throughout making it difficult to manage. By rationalising and consolidating the TOC accommodation it will simplify management and make the rest of the building available for other uses
→ Refit ground and first floor as retail to serve and activate the new Crossrail public realm and station entrance
New or increased passenger flows within main sation
Extent of Historic train shed spans 1-4
The Concourse and ‘Lawn’ area:
→ Declutter concourse: Remove kiosks from gateline to remove pinchpoints, remove retail and advertising signage, restore sightlines and remove servicing traffic from this area that interferes with passenger flow
→ Increase retail in Lawn area at ground and mezzanine area, consolidate servicing route and stores and improve circulation to and within it
→ Align end of Platform 12 with other platforms to remove pinchpoint outside LU Bakerloo Line entrance
Upgraded station Entrance
Optimise Retail
New Build Commercial Opportunity
Explore Retail Opportunities at Ground and First Floor
Consolidate TOC Accomodation and Operational Routes
Potential new Country End Councourse and Retail
Arrivals Road:
→ Arrivals Road is an important station entrance but treated as back of house (used as servicing road for Hilton Hotel, Lawn and station) and is unfriendly to pedestrians
→ Activate frontages onto Arrivals Road or improve connection to Lawn. Consider covering the area in whole or part to improve passenger experience and impact as station entrance
Lessons Learnt
→ Value of Conservation Strategy and Development Framework or similar assessment as basis of understanding to guide masterplan and proposals within it. Clearly identifying heritage significance and making sure that preservation and enhancement of the character of the Grade 1 listed building is at the heart of decisions on station development proposals. Original Brunel trainsheds retain their original use and integrity. Moreover they stand to benefit from changes around them that will spread movement and activity and allow the trainsheds to be more easily appreciated.
→ A coherent strategy for significant works to a listed building (especially in this case where Grade 1) was an important part of establishing credibility and gaining approvals from WCC and English Heritage
→ The station masterplan allows for phasing over time and coherence at each phase, essential to managing the visual impact on the listed building through this period of change
→ Given the constrained nature of the core site area it was critical to identify where separate projects needed to be integrated (to form the Paddington Integrated Project) as lack of worksites and access would render them undeliverable if left to a future phase
→ With the development of the land parcels adjoining the Station into fully functioning parts of the station this challenge remains for some of the Phase 2 projects, especially the country end concourse. A solution to this may involve temporary deck over tracks to provide a worksite or permanent deck used in this capacity
→ One of the buildings along the station’s western edge was destroyed by a bomb in WW2, and is colloquially known as the ‘Bomb Gap’. The masterplan identified this site as a major commercial opportunity for a new build. The window for constructing it was limited; after construction of the Crossrail station box but before installation of the new canopy. The challenge of gaining consents in a sensitive context and the aspiration to maximise commercial return here meant the process took too long and the opportunity to build here was missed.
The Paddington Square development, by Renzo Piano Building Workshop, is a new commercial development adjacent to the southeast entrance to Paddington station. The development provides new public realm, including pedestrianizing a street, and new retail. As part of the project a new entrance is provided to London Underground, along with a new Bakerloo Line Ticket Hall. Some of these improvements have been funded as part of the development.
This project is a good example of how third party proposals can emerge without the knowledge of a masterplan team or after it has been completed. By having clear masterplan principles and objectives, not overly prescribing outcomes, and through the third parties engaging closely with key masterplan stakeholders and owners, it is possible for proposals of this type to add significant value and help to realise the potential of the masterplan.
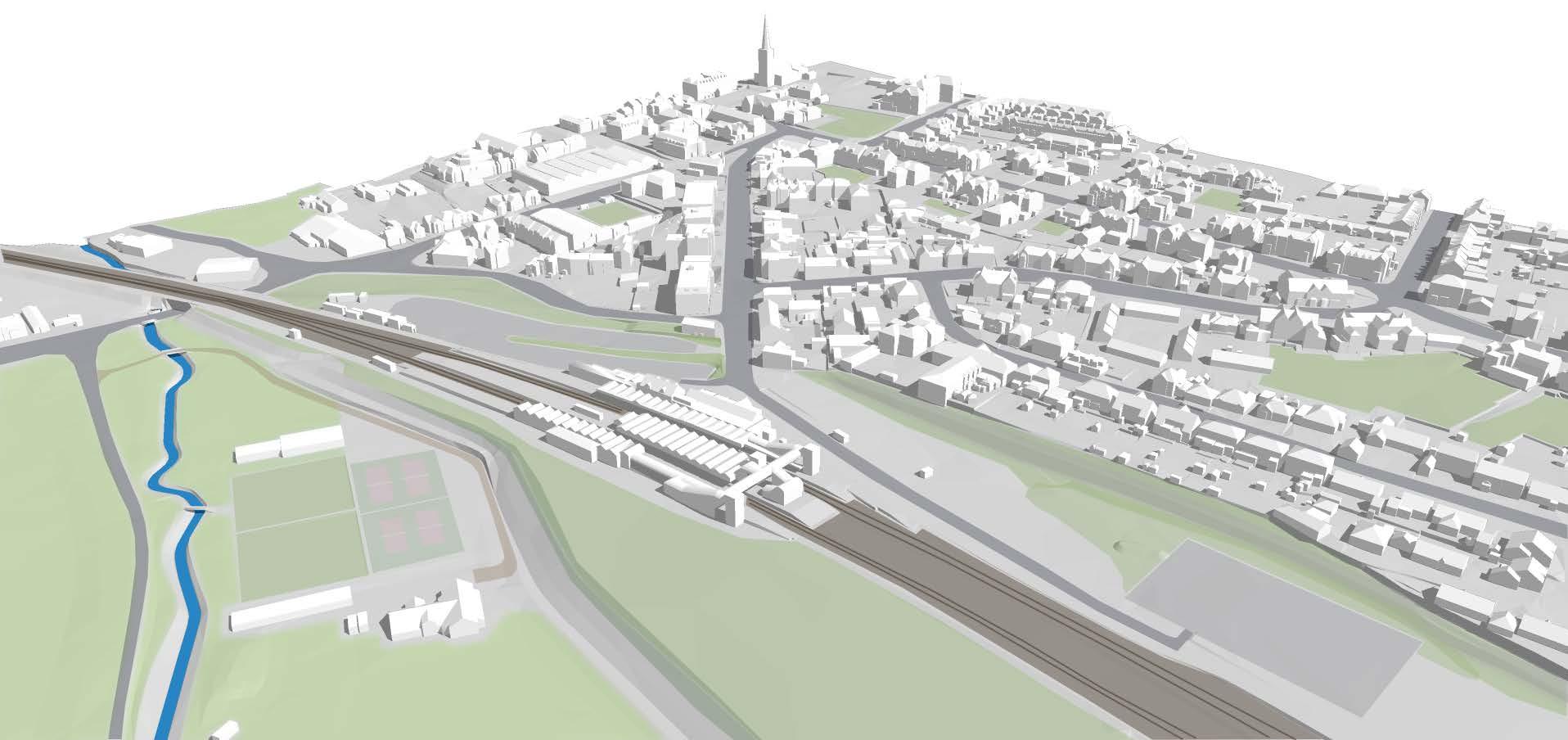
Project Clients
- Kettering Borough Council
Project Board includes KBC, EMR, NR and Northampton County Council
Project Scope
→ Develop a mixed-used masterplan on approx. 8 Ha of public/private land around Kettering Rail Station
→ Formulate development principles for the potential delivery of car parking, improved transport interchange, public realm and housing to serve the railway station.
→ Consider the requirements for access, servicing and legibility of the station, while focusing on the opportunities for delivering residential and commercial, a high-quality public realm and station environment
The masterplan proposal is built around four key concepts considered as basic requirements for the Station Quarter:
→ 1 - A Quality Gateway to Kettering: Improvement to the links to the town centre, the urban realm and the future of station
→ 2- Delivering a well-integrated transport hub: creation of a station forecourt and reconfiguration of the station car parks and intermodal connections
→ 3- Providing accessibility and permeability across the railway: potential extension of the existing station footbridge, opening of a new entrance on the western side and improvement of routes and wayfinding around the Station Quarter.
→ 4- Potentially releasing public land and enhancing the green corridor: sustainable ways of moving and living encouraged throughout.
Unsafe route to town centre
- Car park access
- Dangerous roads
Station Car Park
Under-used NR land
taxi/drop-off outside entrance. Poor legibility and access
Image D.10
→ Instigated by substantial investment in Midland Main Line upgrades, delivering faster and more frequent services on new rolling stock.
→ Opportunity to improve accessibility to the station, reorganise interchange facilities and create new public space as a fitting ‘gateway’ to the historic market town of Kettering.
→ Integrated with station operators franchise commitments to deliver additional car parking and an improved passenger experience.
→ Proposals for an additional western entrance to the station were developed and tested against financial viability, with additional council land coming forward for future homes, jobs and community facilities.
→ Importance of ‘public-sector’ funded early/priority projects which provide confidence to the market and hence attract further private sector capital.
Town Centre
Bus stop on the road - not visible from the station
→ Importance of a thorough understanding of local property markets when considering land release as potential funding stream for the delivery of station masterplanning components.
→ Co-ordination of client/stakeholder projects and priorities to allow for better outcomes in both short and long term identified objectives.
