Working Together For Coworkers
Uptown 43 Coworking offices

Uptown 43 Coworking offices
PKG’s new workspace reflects their values and provides employees with an inspiring environment
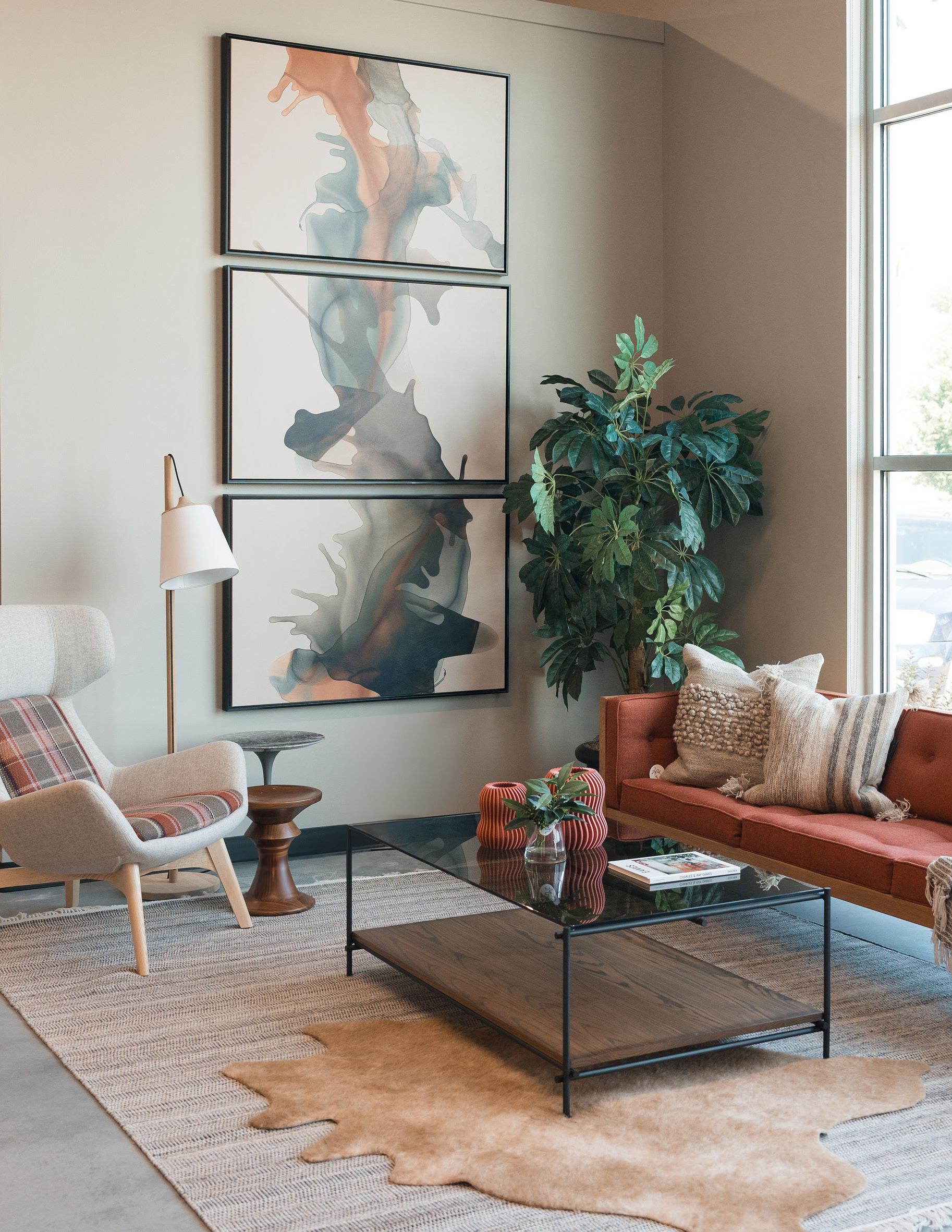

August 21stSeptember 5th
Save up to 40% off Stickley
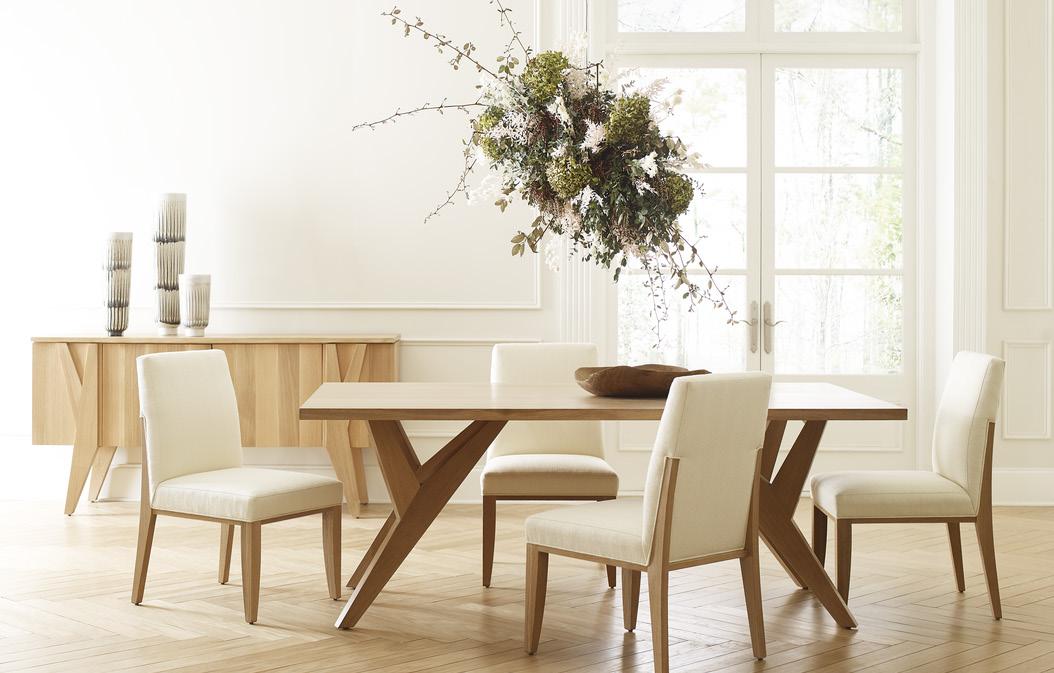
(Some exclusions apply)

Anywhere can be your perfect workspace with a desk that moves with you
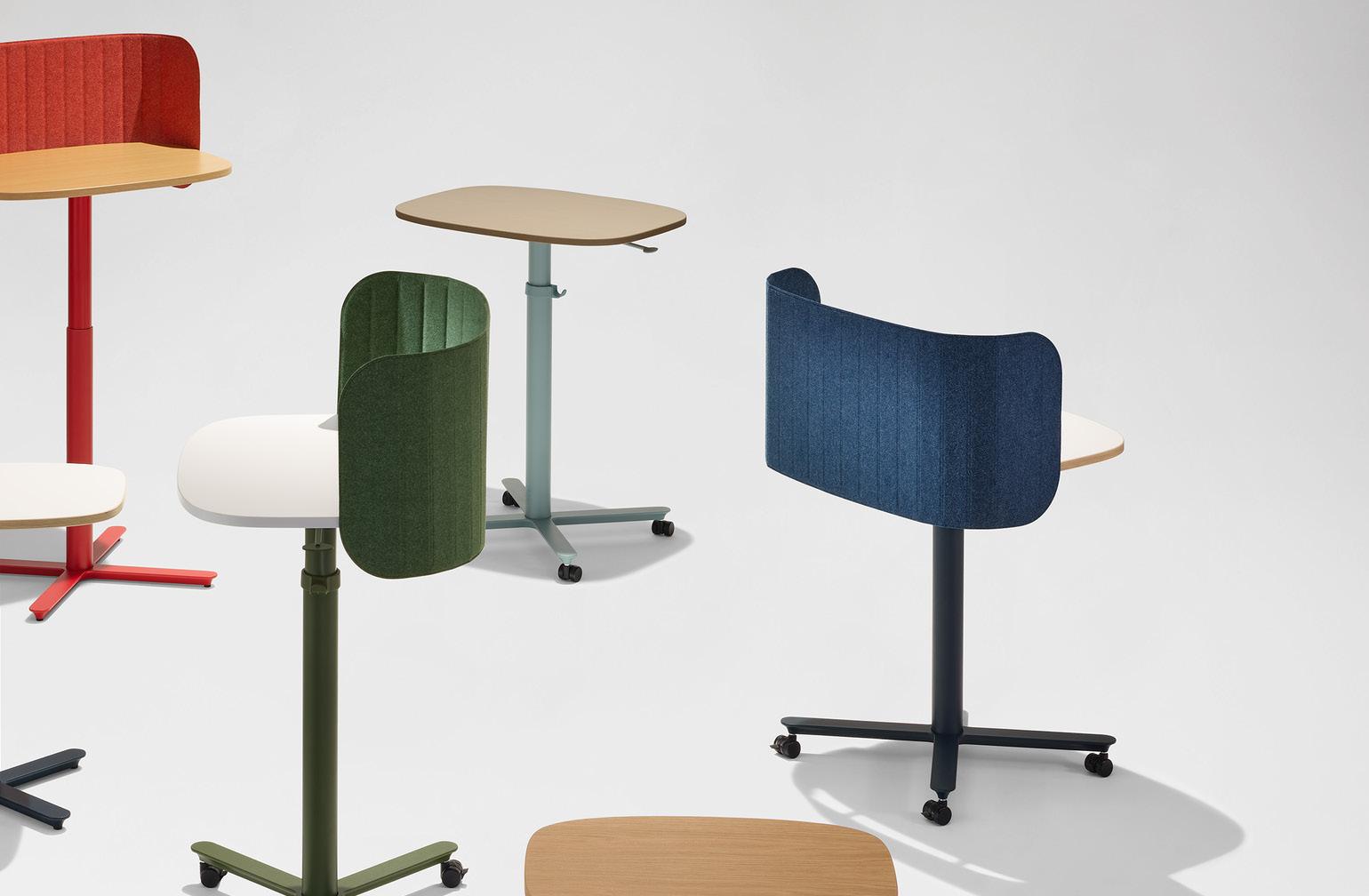
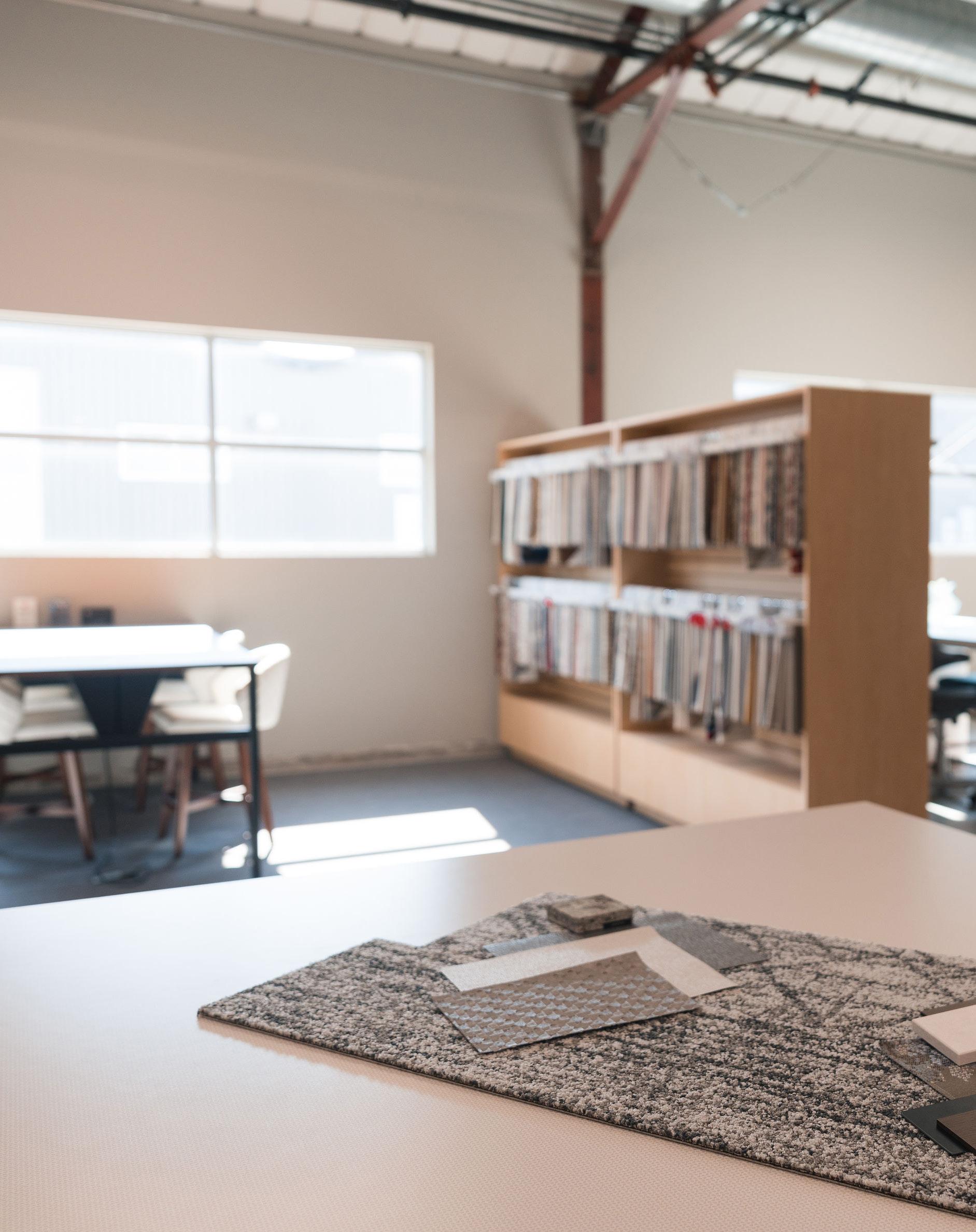
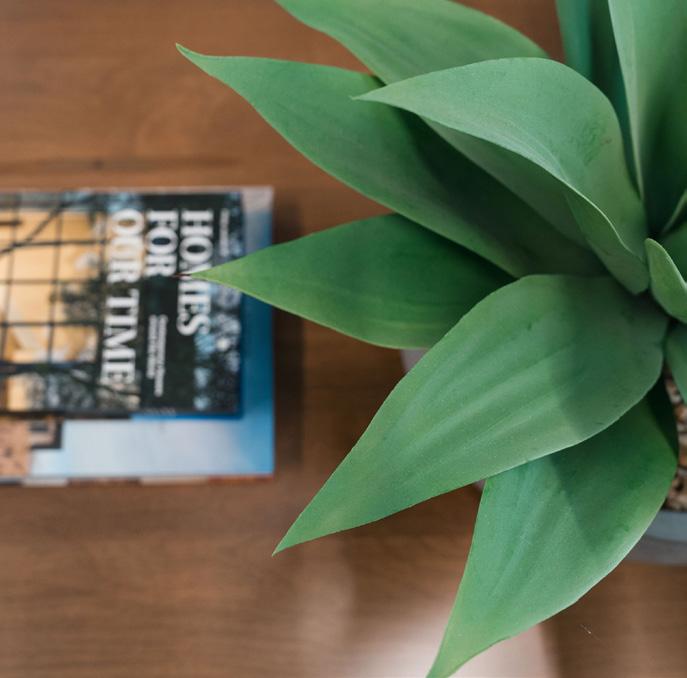
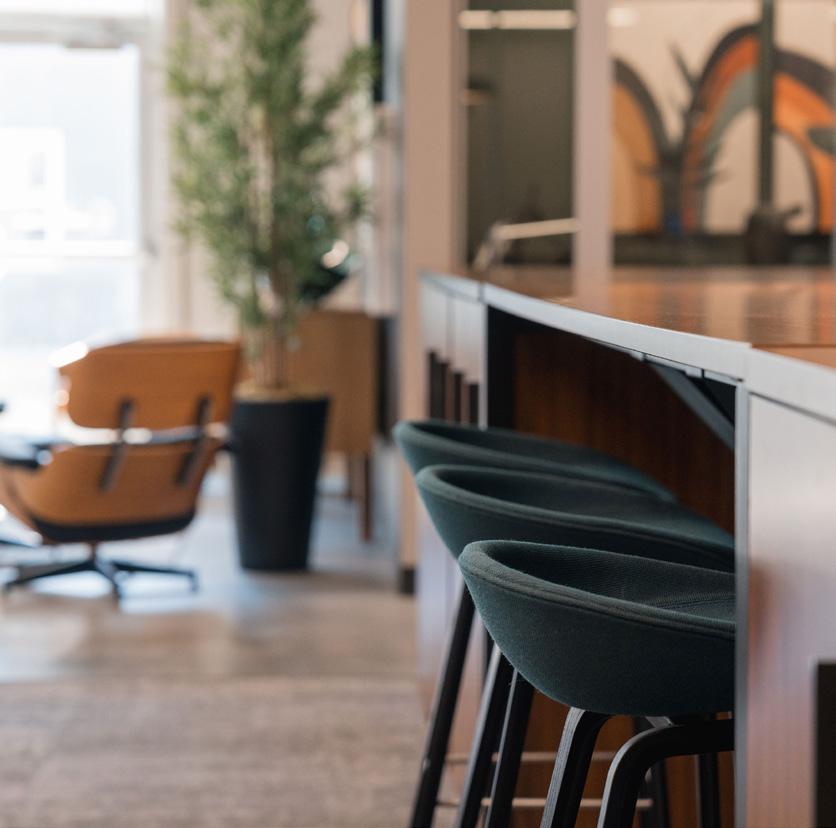
INTERIORS AT WORK: UPTOWN 43
INTERIORS AT WORK: UPTOWN 43
Whether you’re looking for a quiet spot to type away on that report or a comfortable seating area for your clients to wait, a welldesigned office space can boost productivity and legitimacy for any business or organization.
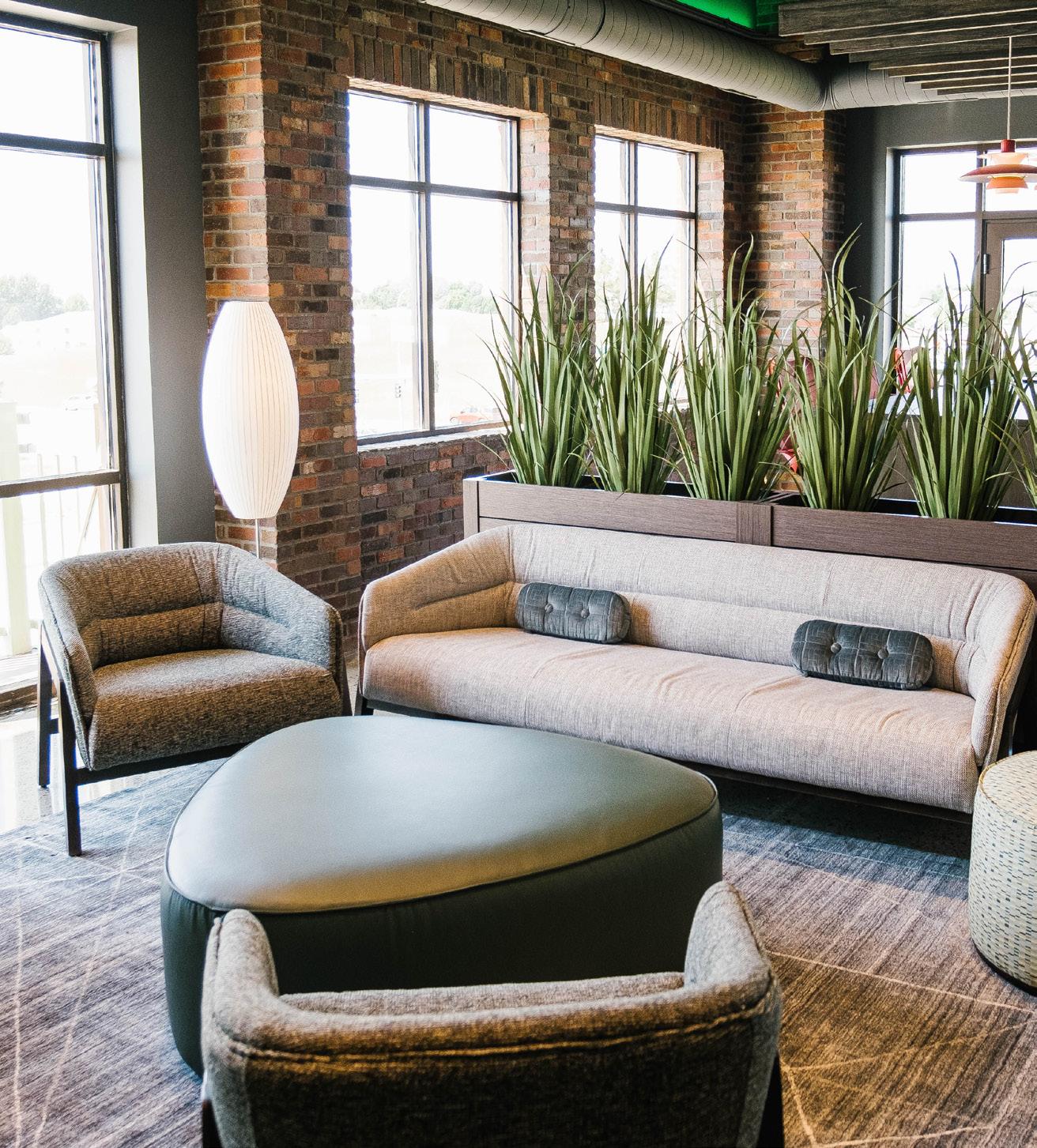

But finding that space can be challenging, especially for small businesses and solo professionals. Owning your own office space is also tricky, especially if you don’t have the employees to fill the space–or the capital to cover the costs. Working from home or a coffee shop is an option, aside from the everpresent distractions. Enter coworking: a new form of office space that brings diverse professionals together into one workspace.
us feel like we were in a newly renovated warehouse that included polished concrete floors, exposed metal ceilings and ductwork, and North Dakota’s own Hebron Brick.”
While Schilling had a specific vision for the building and its uses, he wasn’t sure how he wanted the office decorated. After all, a coworking office space needs to be both welcoming and quiet, with spots to collaborate and spots to get work done on your own.
When friend and colleague Emily Wilcox heard Schilling’s plan, she urged him to contact Kyle Hellman at InterOffice. As soon as Schilling got off the phone with Hellman, he knew his search for interior planners was over.
“They listened to what we wanted to accomplish; I could tell by their communications they were the ones who understood our vision and they were the ones that could deliver,” Schilling said.
One of Bismarck, ND’s latest coworking spaces, Uptown 43, opened recently in the H&D Schilling Building. Resembling an old brick school, the Schilling Building was built in the current century–in fact, the building hasn’t even celebrated its 10th birthday yet. But this was the goal when Cary Schilling first started building.
“The goal was to make this building look like it’s been here for many years,” Schilling said. “I wanted to create a coworking space that made
InterOffice got to work, noting the beautiful Hebron brick composing the building, Hellman and InterOffice ran with the “old but new” theme, pulling color palettes from the 1930s–and Schilling trusted them every step of the way.
“If you bring several creative people together and just let them go, you’ll like the results,” Schilling said.
Uptown 43 and InterOffice worked together to create Bismarck’s newest (and most stylish) coworking space.
When you work around likeminded people, incredible ideas can be born.
–Cary Schilling
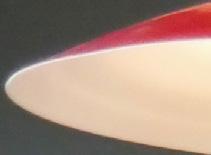
Uptown 43 was the work of many, rather than the work of one. InterOffice’s own Hannah Schumacher and Sheila Hanson were instrumental in getting Uptown 43’s style just right.
Because the coworking space is mainly composed of windows, special consideration was paid to color schemes and artwork, noting how shadows and light would evolve throughout the day and into the night.

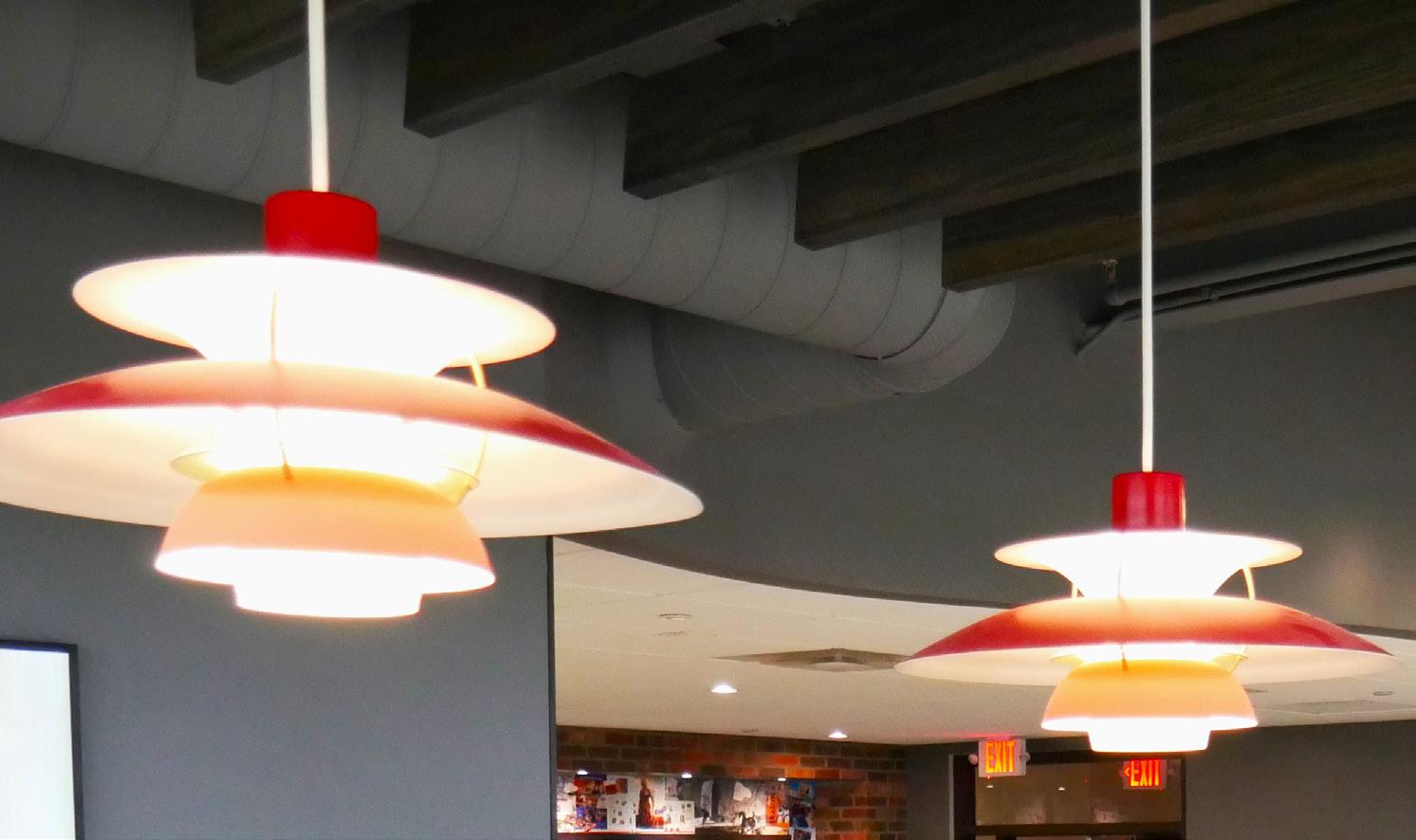
Instead of the typical fluorescent whites and dull ecrus that compose many office spaces, Uptown 43’s space is adorned with muted tones: cool grays and dusty navies cover the walls, while exposed brickwork provides a pop of warmth. The art on the walls is from LeftBank Art, hand-picked by Hanson.
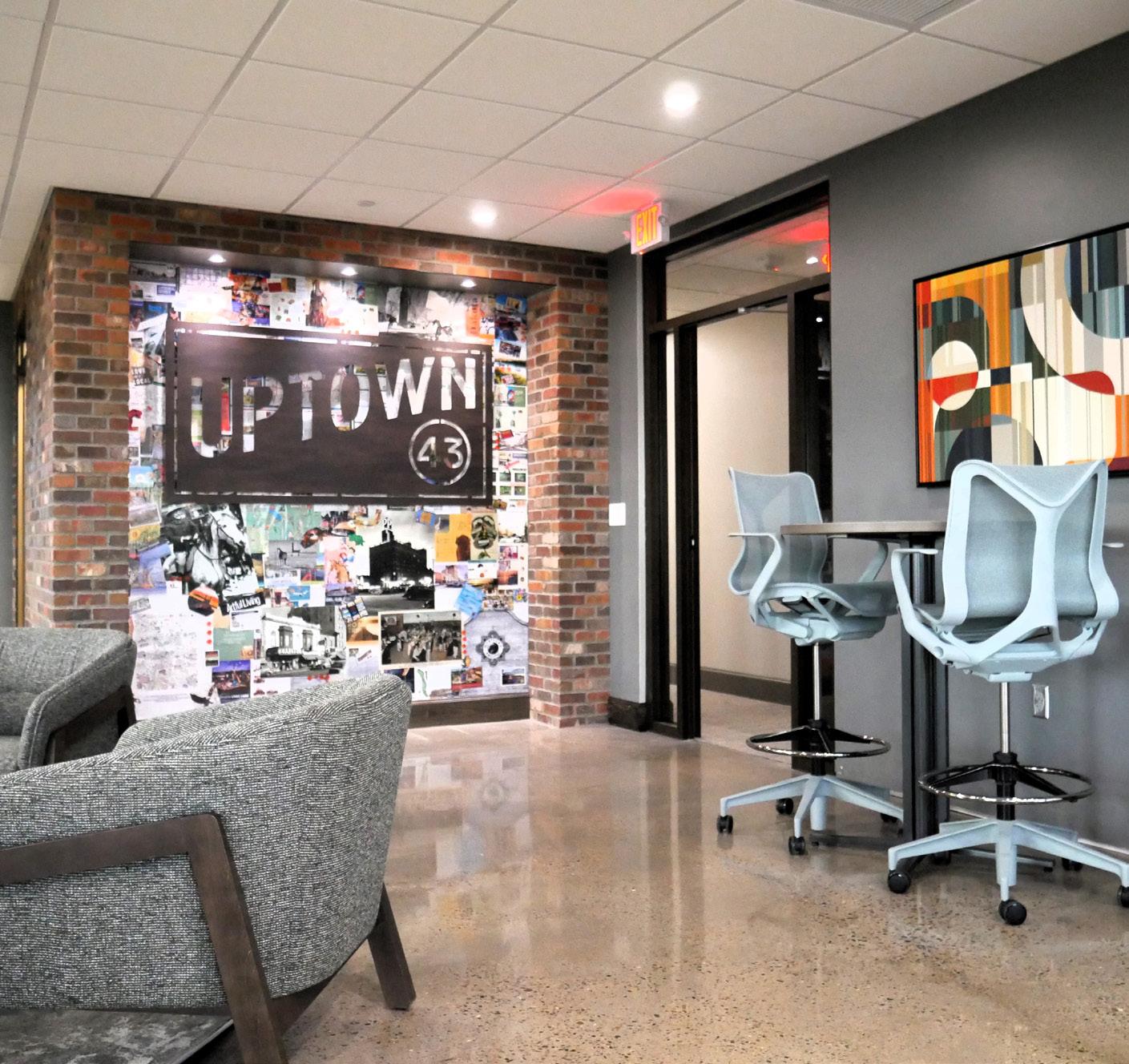
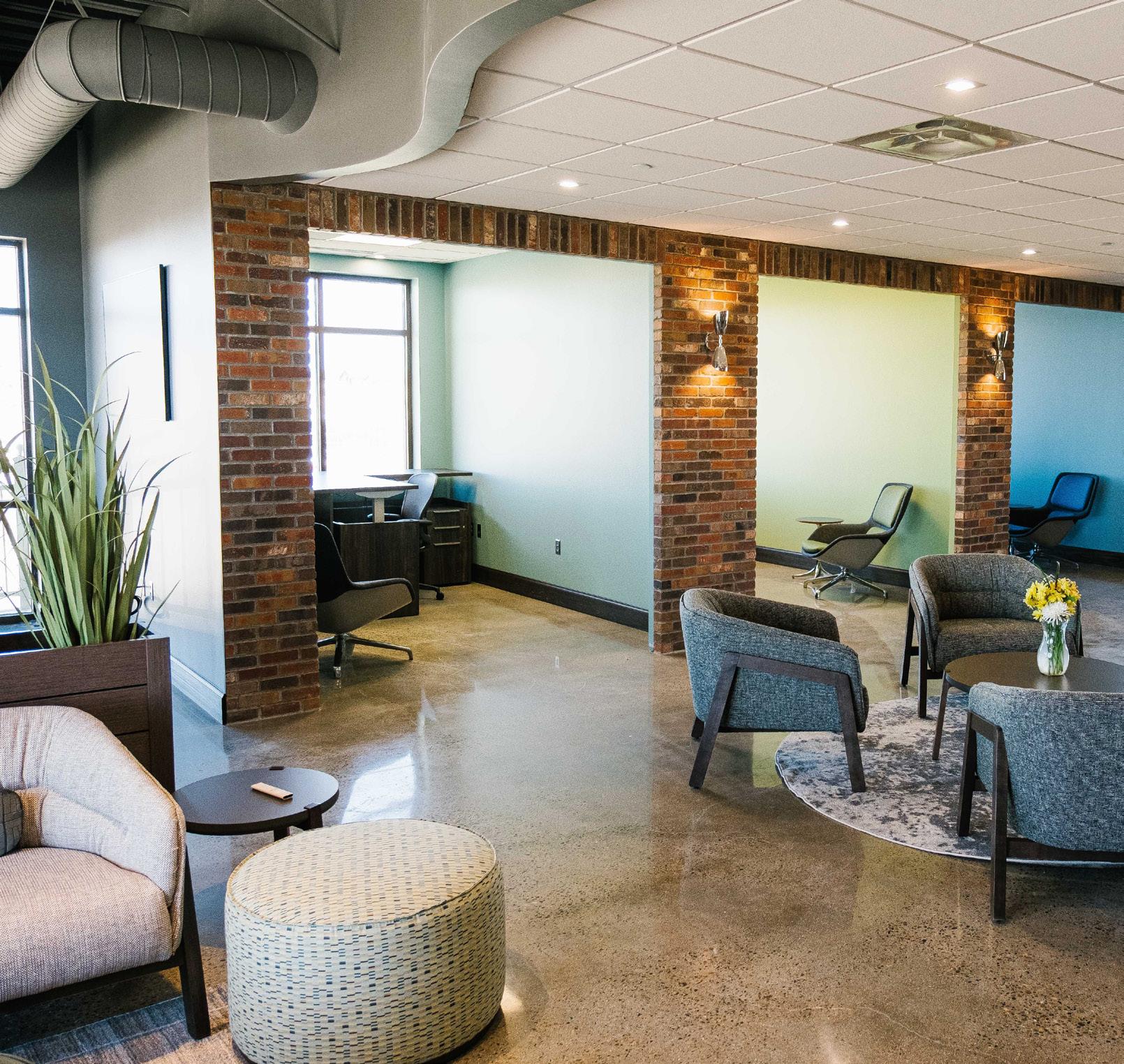
The brickwork also informs other choices of color throughout. Poppy-red Herman Miller Cosm Work Chairs–wheeled and adjustable for convenience and comfort– sit around the Herman Miller Headway High-Top Table. The high-top table is a magnet for meetings, both formal and informal.
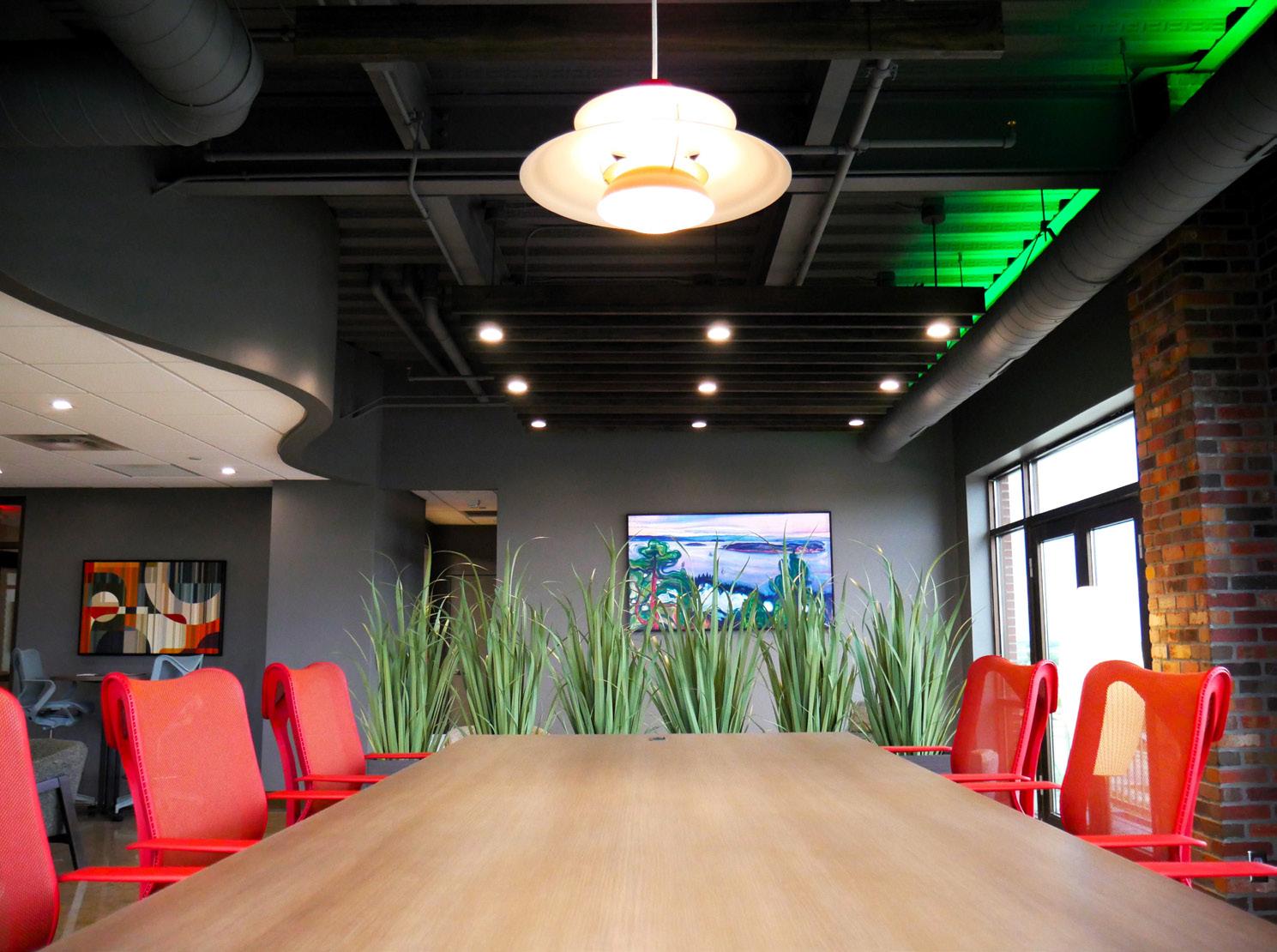
“You can not only have a great meeting, but you could host a Super Bowl party,” Schilling said.

“They listened to what we wanted to accomplish; I could tell by the communications they were the ones who understood it and they were the ones that could deliver.
–Cary Schilling
A coworking space isn’t complete without ample places for people to, well, cowork. In the center of the individual offices is a spacious seating area for breakout meetings (or for clients to sit comfortably while waiting to meet with their professional). Deep blue-gray chairs complement a warm gray couch–all of the JSI Indie Lounge Furniture line.
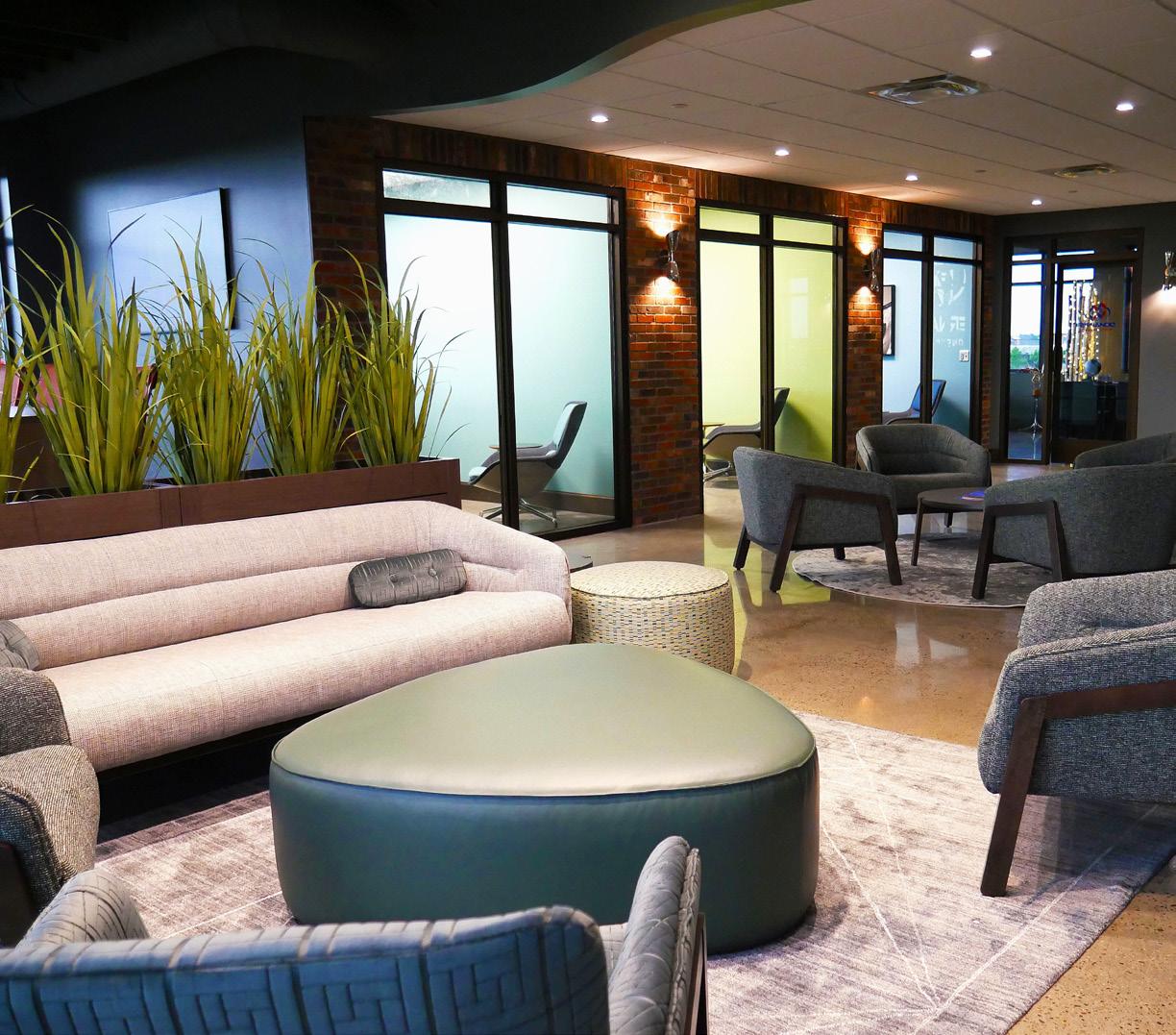
Each of the six individual offices is furnished by InterOffice as well. Workers can get their tasks done with heightadjustable JSI Vision FLUX Desks. Comfort is assured with Herman Miller Aeron Chairs behind each desk, allowing for optimal working conditions.
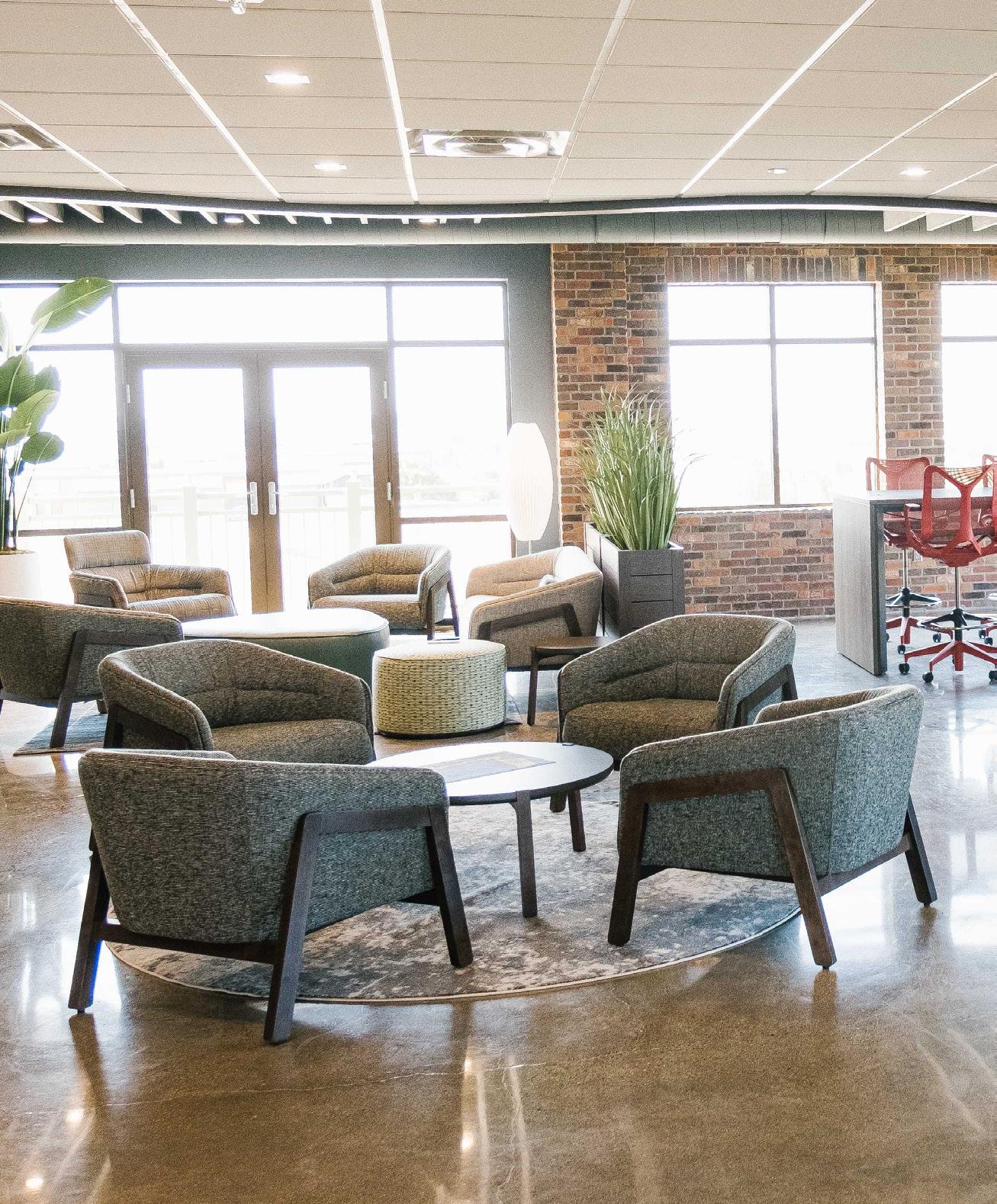
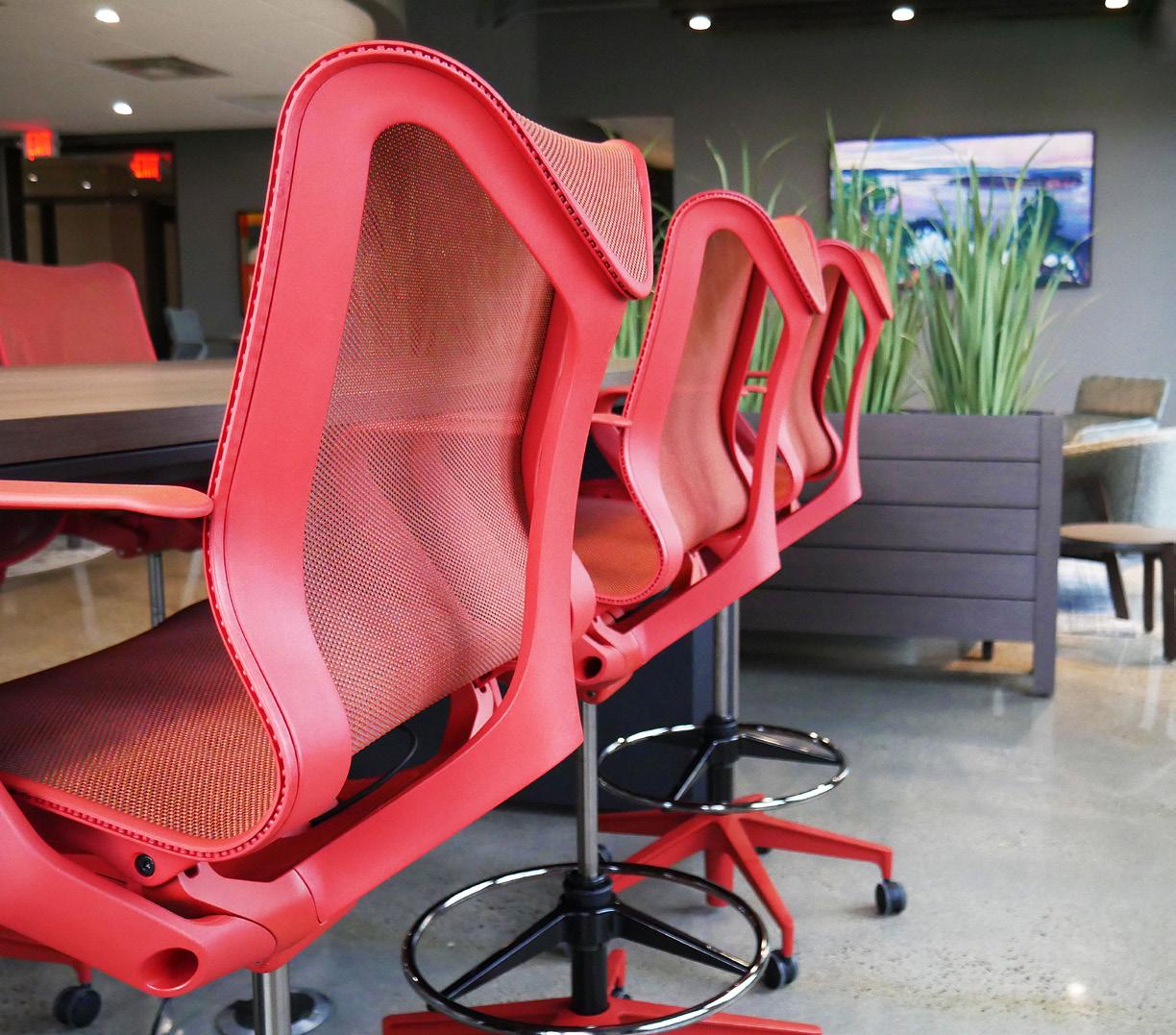

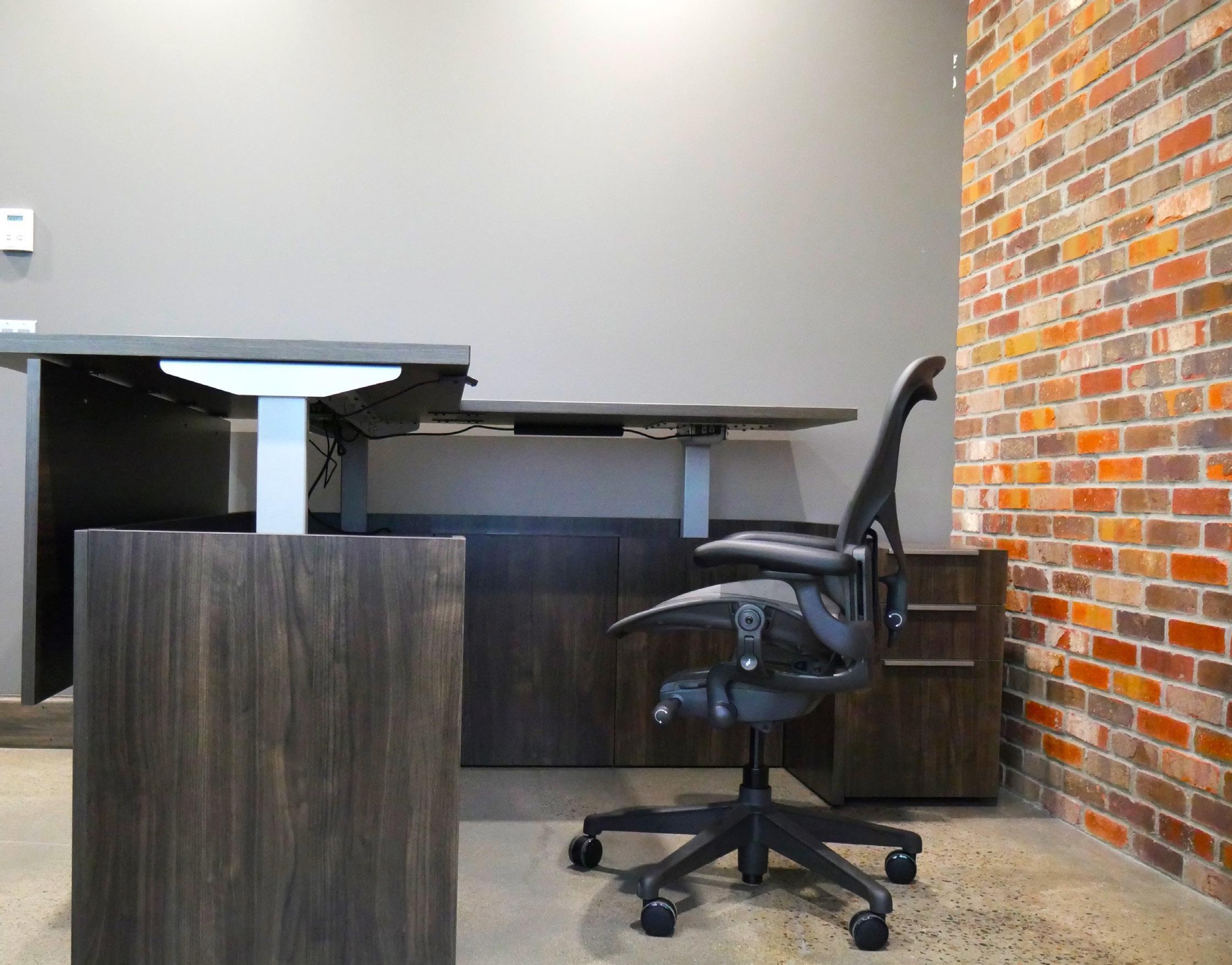
Multiple TVs, a breakroom complete with a kitchenette, a copier and printer station, and step-out balconies round out the amenities at Uptown 43–there’s even a Starbucks and a highly-rated Thai restaurant in the building, meaning lunches and coffee breaks out-of-office don’t have to be out-of-building.
Uptown 43 offers opportunities for freelancers, business owners, and more to collaborate and learn from one another.
“When you work around like-minded people, incredible ideas can be born,” Schilling said. “It could bring great opportunities to Bismarck and North Dakota.”
Every detail of Uptown 43, from meticulously chosen color palettes to carefully curated artwork, showcases InterOffice’s unparalleled attention to detail.
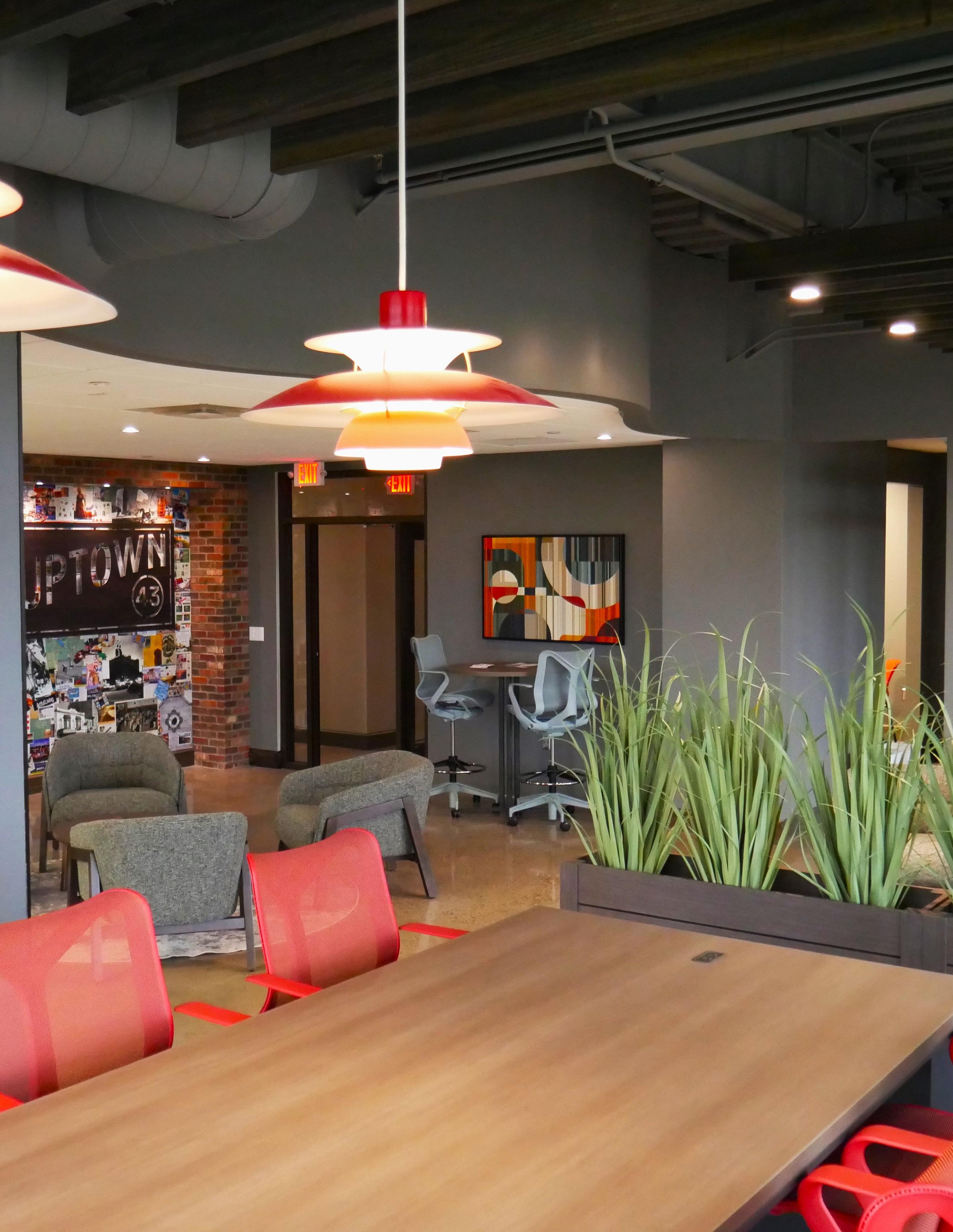
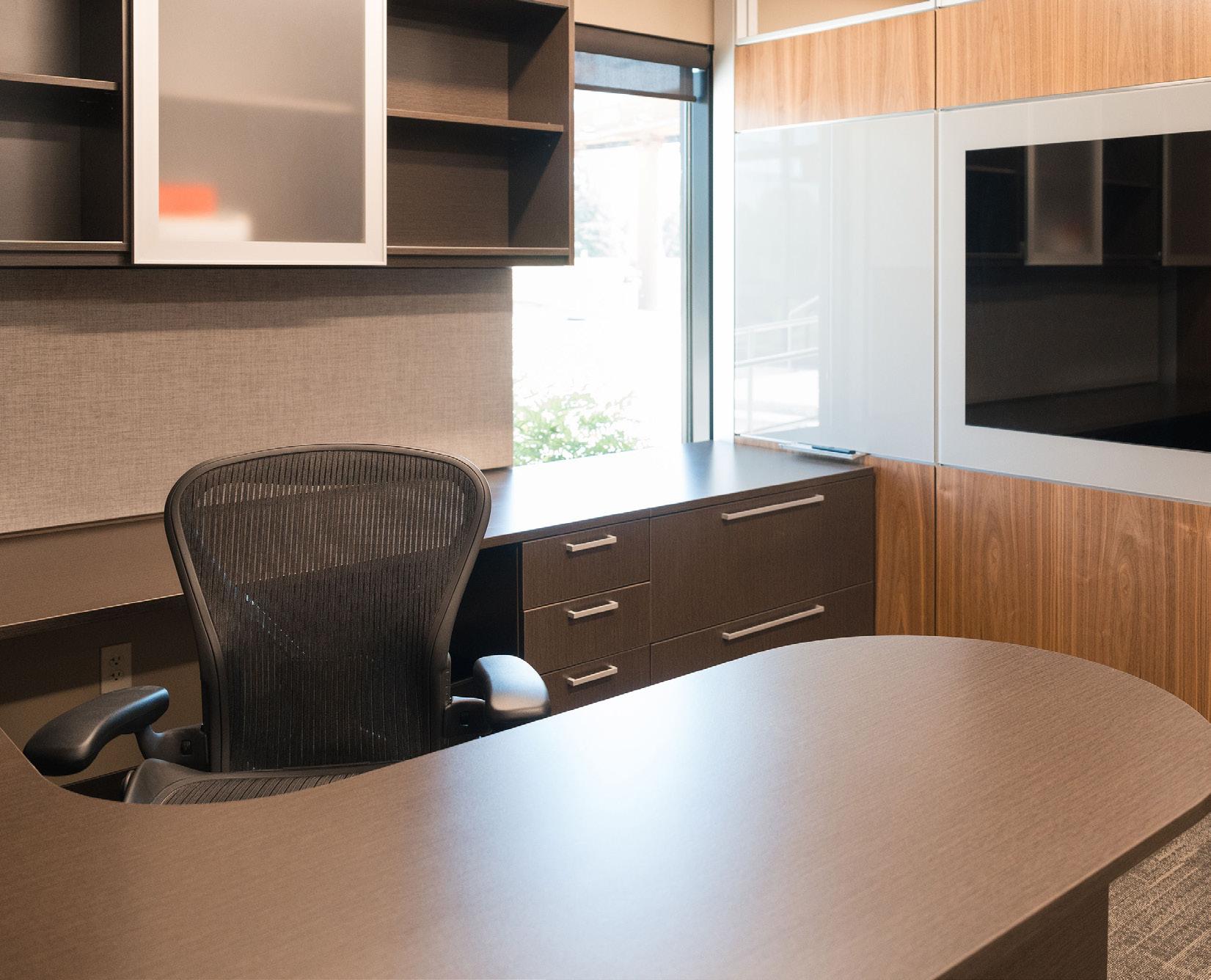

These words greet everyone who enters PKG Contracting’s Fargo office. Set against the image of a rushing waterfall and lush forest, they convey PKG’s commitment to protecting and providing this precious natural resource.
Led by President and Owner Darin Pfingsten, PKG is committed to building critical infrastructure that supplies clean water to communities across the upper Midwest. Now, with support from InterOffice, PKG employees can perform their essential work in comfort and style.
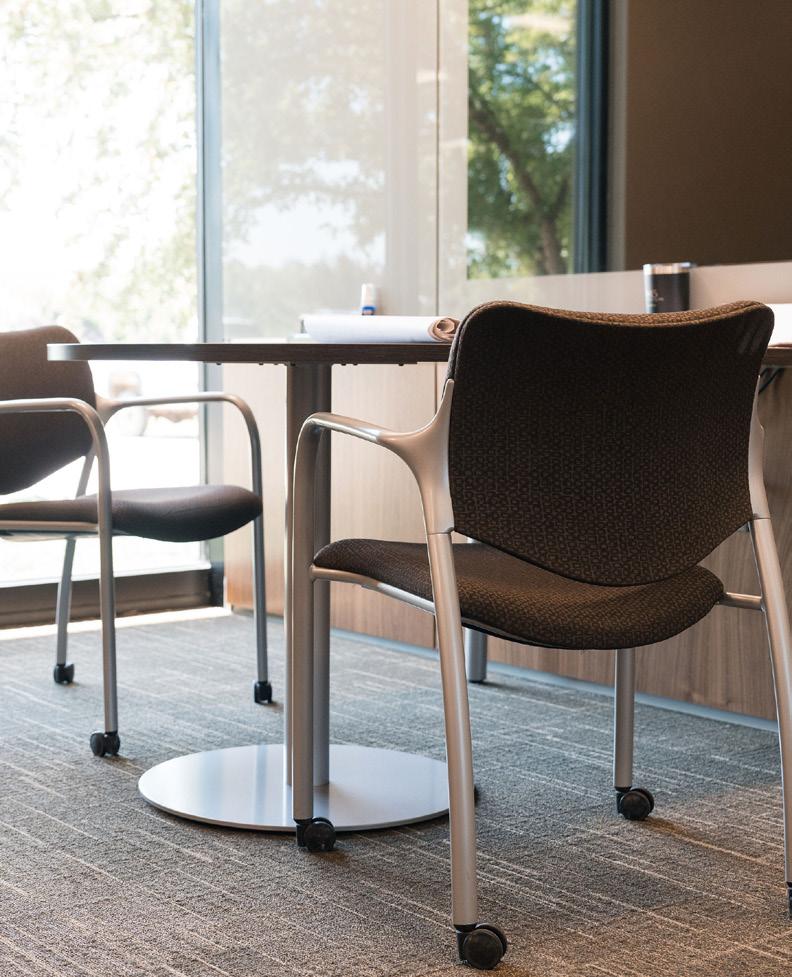
PKG has been constructing water treatment and wastewater treatment facilities since its establishment in 1995. With a focus on selfperforming various aspects of their projects–including earthwork, deep foundations, concrete work, precast, and process mechanical–PKG ensures the highest quality standards when providing this vital resource.
“Water has the power to give and the power to take away. Like water, when we collaboratively use our power, we have the potential to flood the communities we serve with excellence and cultivate growth.”
“PKG is directly responsible for supplying the clean water that people use and rely on every single day,” Pfingsten said.
In collaboration with InterOffice, PKG has successfully transformed their office into an environment that promotes productivity, collaboration, and employee satisfaction.

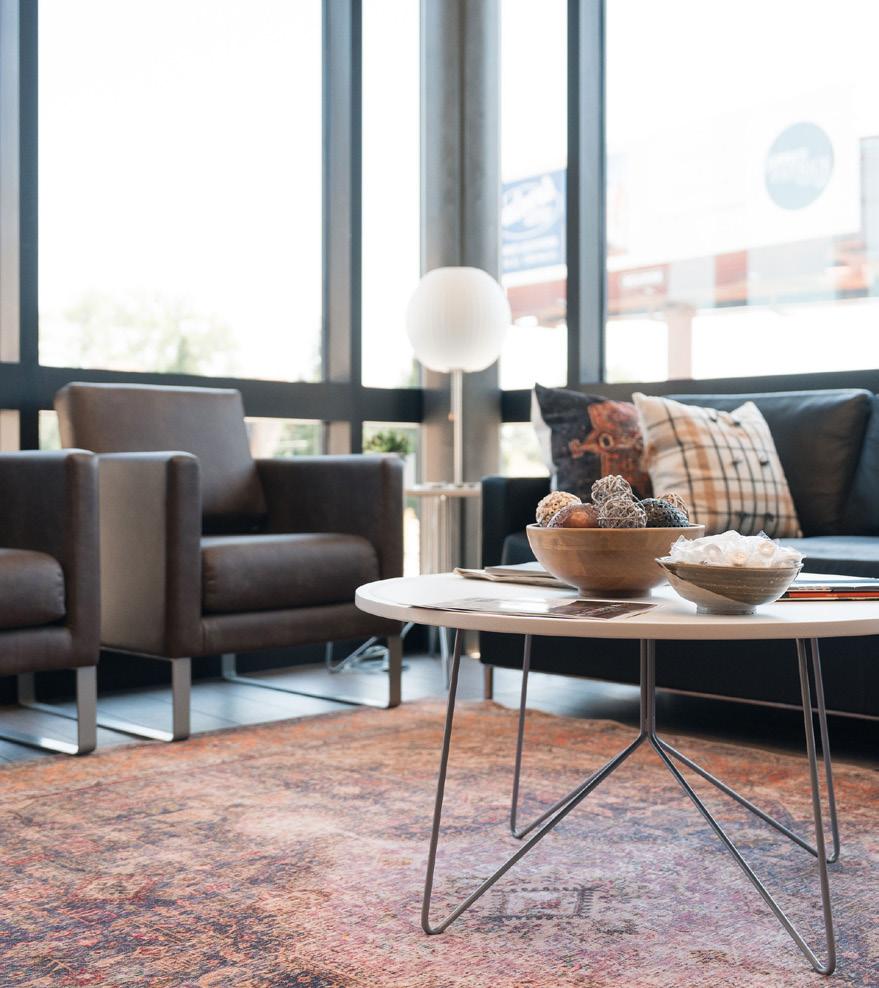
Sarah Huckle, Workspace Expert at InterOffice, explains that this was a two-phase project: in 2020, InterOffice assisted PKG with furnishing a new addition to their space. In 2023, InterOffice returned to support PKG in renovating their original space.
“PKG is such a great customer: easy to work with and trusting in our abilities to pull everything together,” Huckle said.
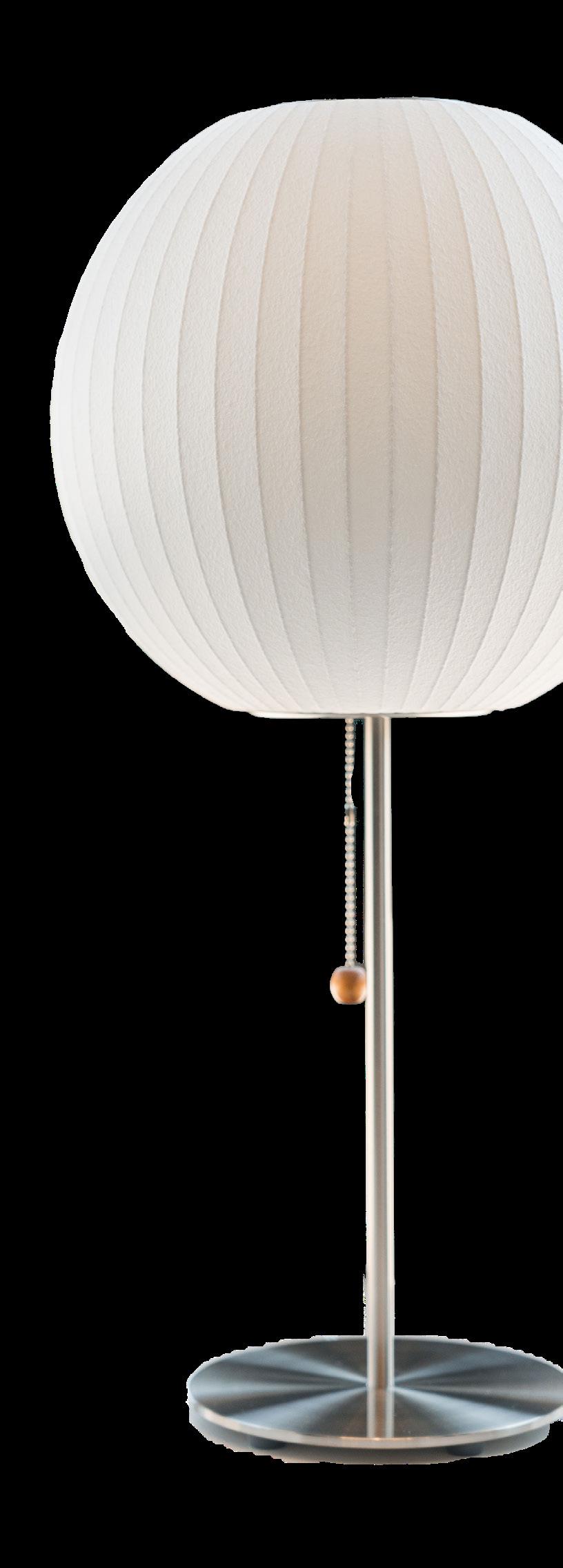
A deep understanding of PKG’s priorities was crucial in creating a harmonious design. Given the company’s focus on natural resources, InterOffice infused rustic elements such as earth tones, greenery, stones, and woodgrain. This aesthetic created a modern and woodsy feel that is also warm and inviting, aligning with PKG’s initial vision.
“We were looking for something that is clean and crisp and makes coming to work fun,” Pfingsten said. “Part of enjoying work is feeling good about your workspace and surroundings. InterOffice helped us accomplish that.”
“Part of enjoying work is feeling good about your workspace and surroundings. InterOffice helped us accomplish that.” –Darin
 Pfingsten
Pfingsten
Functionality was also a priority for Pfingsten, who wanted employees to feel comfortable and equipped with the best tools for their tasks. InterOffice delivered by providing heightadjustable OFS Staks desks and ergonomic Herman Miller Aerons chairs. The design also incorporated ample storage, built-in TVs, and a variety of meeting space options to encourage collaboration and productivity.
Collaboration between PKG and InterOffice extended beyond the work areas. The lobby space was transformed into a welcoming and comfortable area thanks to lounge furniture from OFS. Sheila Hanson from InterOffice added the finishing touches with carefully chosen accessories such as rugs, plants, and pillows.
“They were always genuinely concerned that our needs were being met.”
–Darin PhingstenPart of enjoying work is feeling good about your workspace and surroundings. InterOffice helped us accomplish that.
Darin Pfingsten

PKG’s new workspace reflects their values and provides employees with an inspiring environment. Integrating natural colors and materials with high-tech features created warm and inviting spaces where employees can thrive. The attention to detail, ergonomic adjustments, and emphasis on collaboration and functionality showcase PKG’s commitment to their employees’ well-being and productivity.
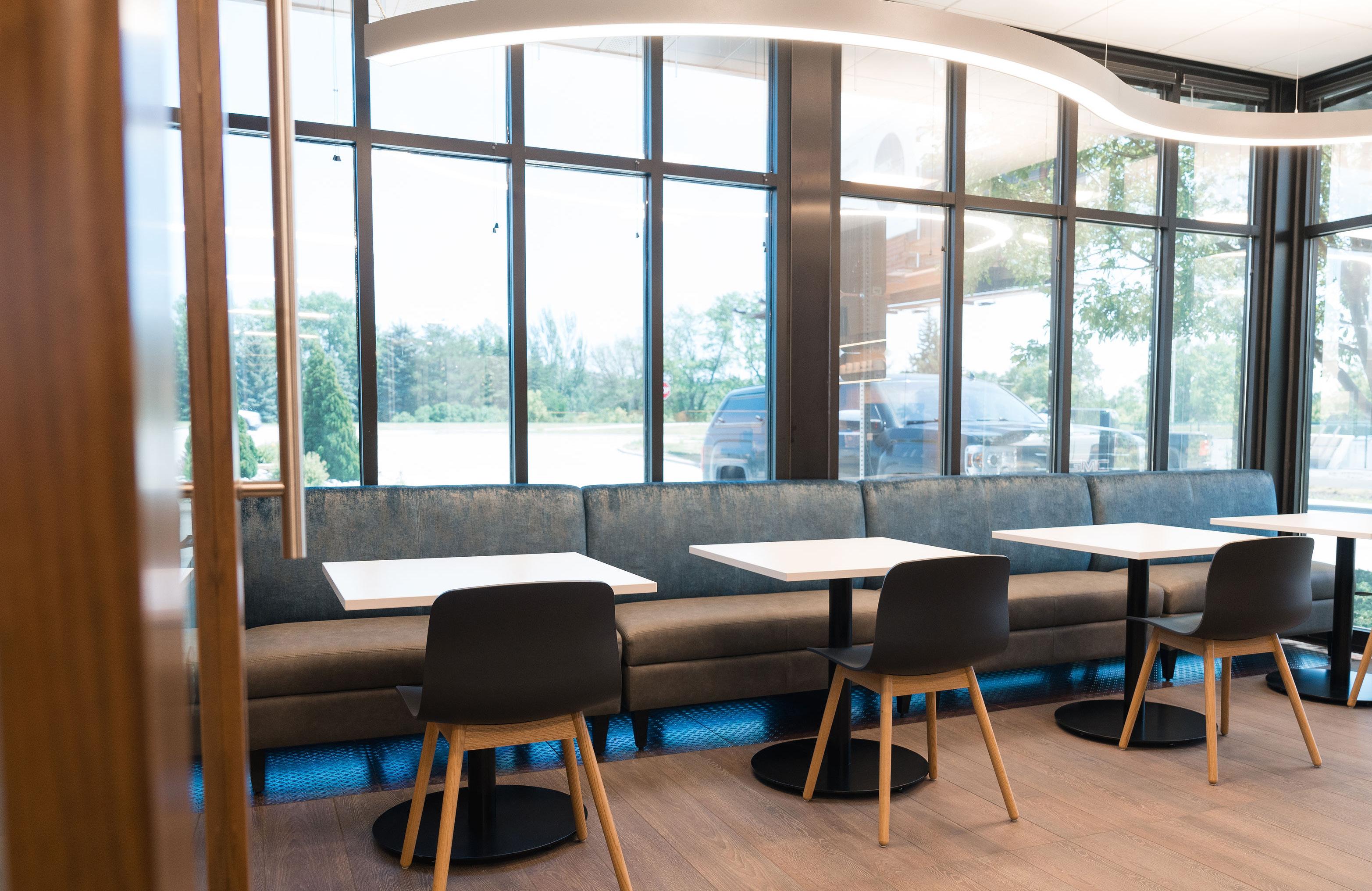
“They did the research and made the recommendations, which made the decision-making extremely easy and painless,” Pfingsten said. “They were very accommodating, creative, and always genuinely concerned that our needs were being met.”
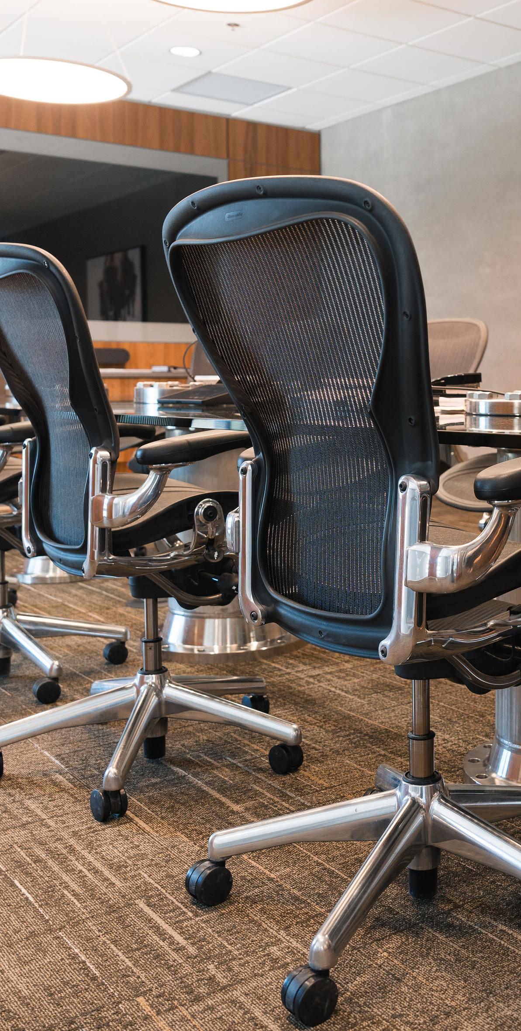
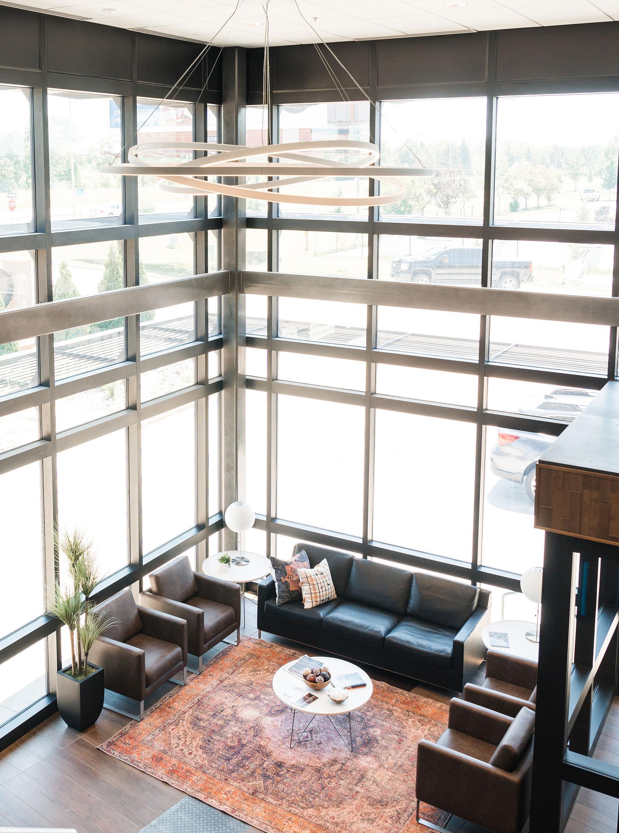
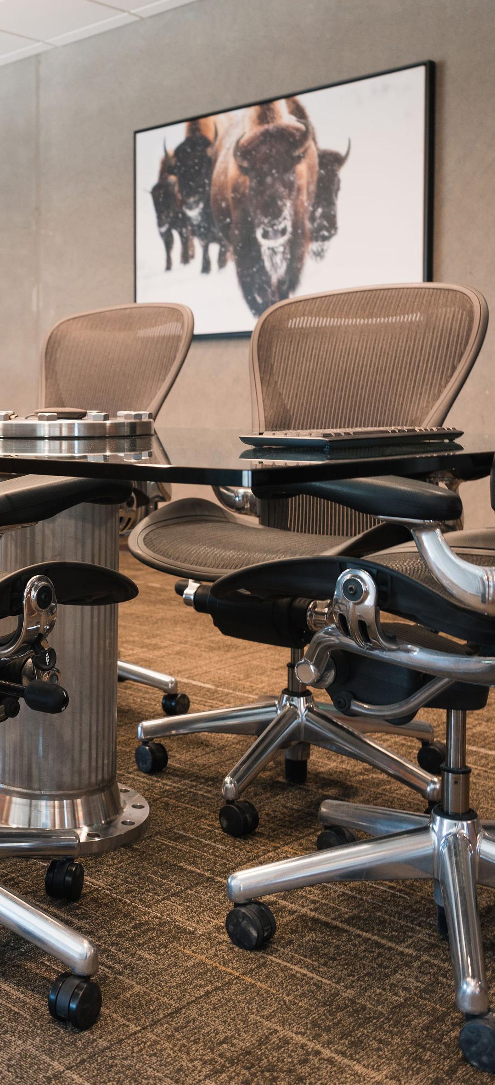
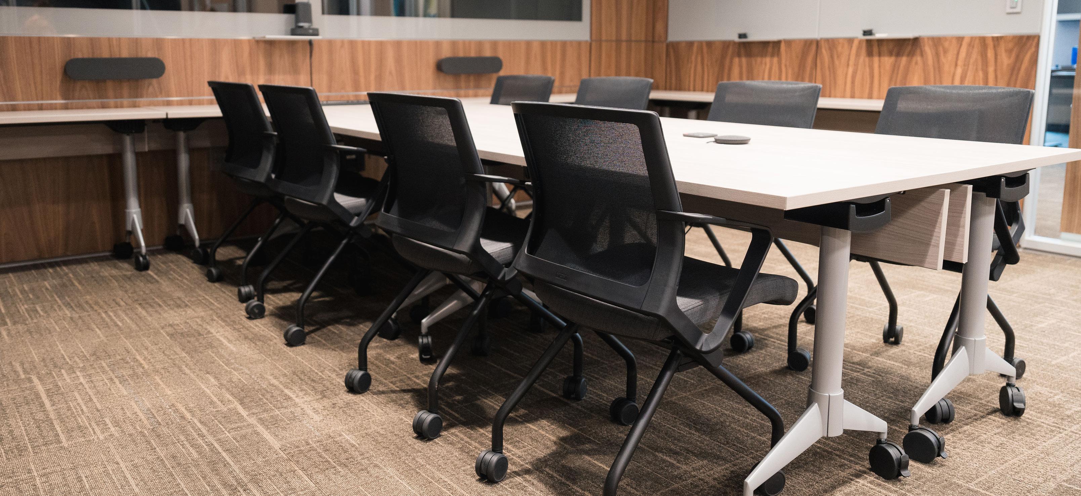

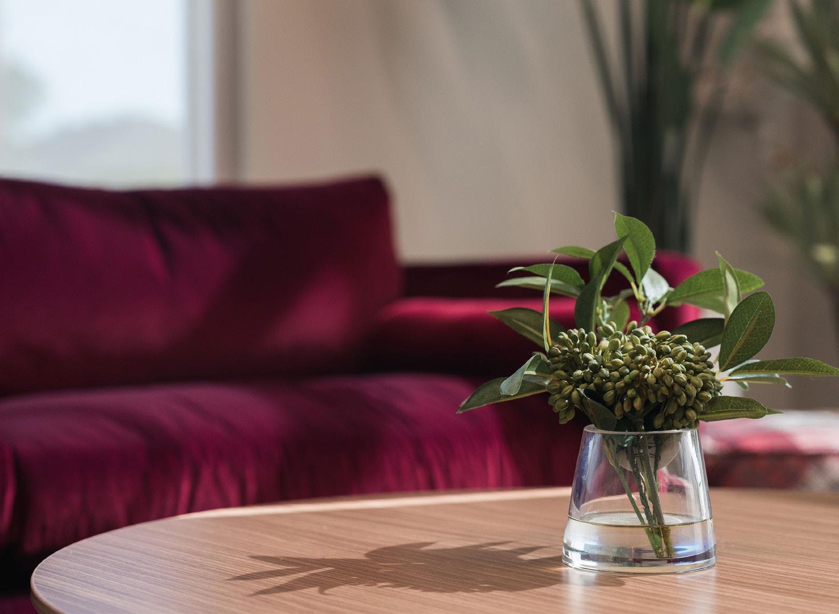
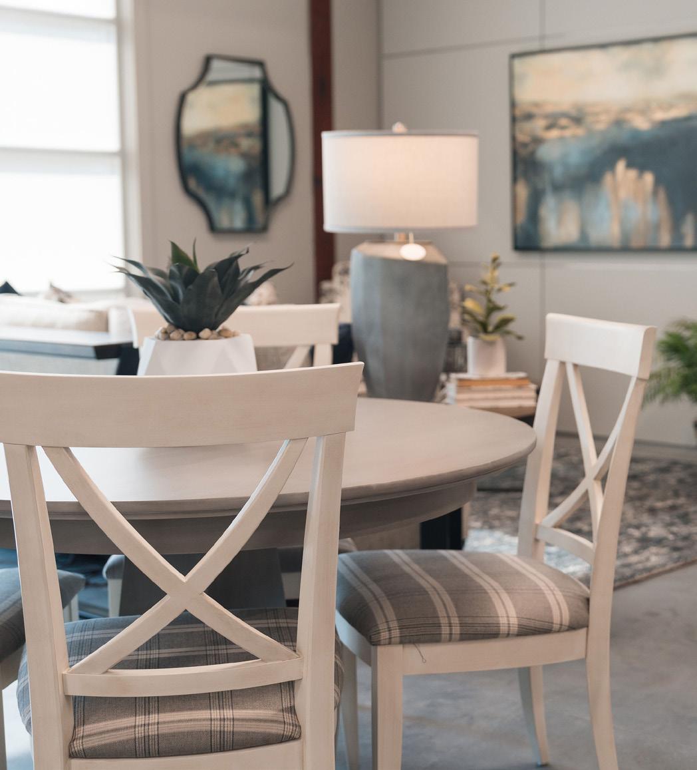
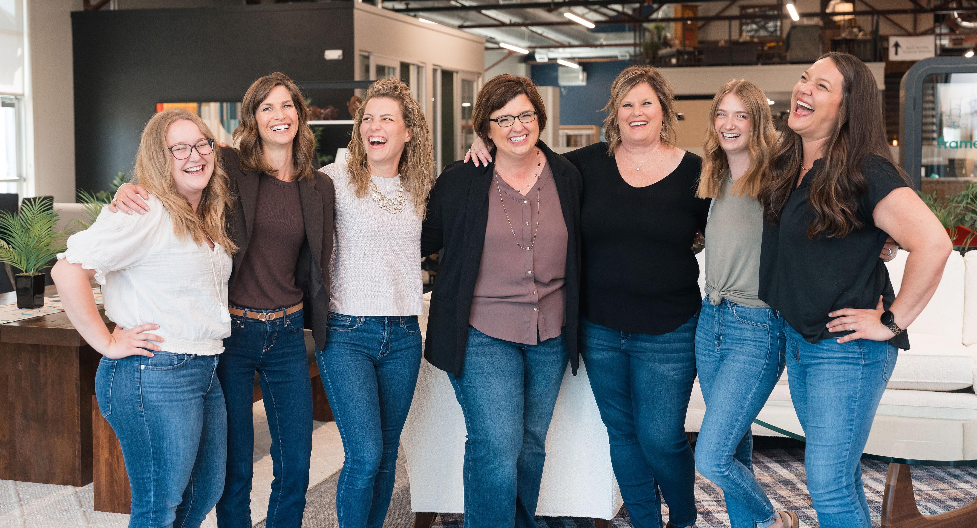
As Bill Stumpf, a furniture designer who helped create Herman Miller’s iconic Aeron, Embody, and Ergon chairs, once said: “Everybody deserves a good chair”.
At InterOffice’s Fargo showroom, the need for a good chair is two-fold: there are the InterOffice employees who need a comfortable place to work, and the customers who come to the showroom seeking a stylish, functional addition for their home or office space.
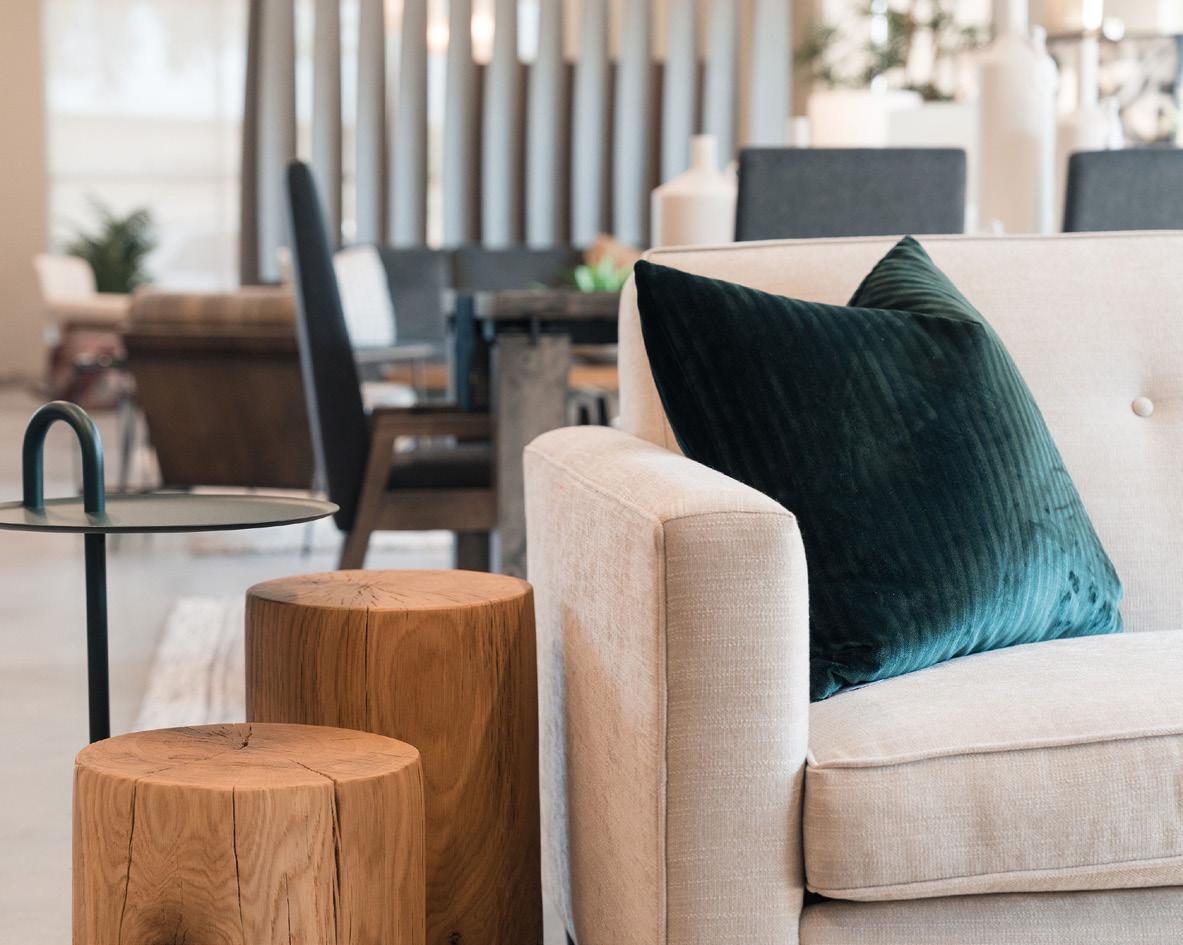
This is just one of many factors that InterOffice teammates Melissa LaBay, Jolynn Kaldor, and Sheila Hanson had to consider when planning the recent remodel of our Fargo showroom.
“You want your showroom to be fresh so when clients come in they see new things that spark inspiration,” Hanson said. “We get a lot of clients by word of mouth. Having a nice showroom helps.”
LaBay, Kaldor, and Hanson spend every day crafting beautiful environments that meet the needs of their clients, but when the tables are turned, it can be a bit more challenging.
“It is really hard to design for ourselves,” LaBay said. “We need it to be cohesive enough to work for us, but diverse enough to show our customers the options we can provide.”
To do this, the team created a series of small vignettes throughout the space, each with its
can also come off as cold. To warm up the space, the trio took inspiration from the Knoll showroom in Chicago.
“There was something about it that just made you feel comfortable,” Kaldor said.
The InterOffice team warmed up the showroom by choosing rich colors–deep navy, vibrant orange, earthy olive–for furnishings and accent walls alike. They also incorporated lush fabrics–velvet couches, faux fur rugs, knit throw blankets–in several of the vignettes.
The result is a space that feels sophisticated, but not stuffy; comfortable, yet still classy. It invites customers to sit and experience a piece, imagining it in their own space.
own purpose and aesthetic. They “divided and conquered,” Hanson said–each designer working on their own space before coming together to collaborate. Around one corner, you’ll find a model living room with a plush sofa and inviting armchairs; take a few more steps and you’ll swear you’ve stepped into a clinic exam room.
The showroom–a large, wide-open industrial space–is an intentionally blank slate upon which customers can project their unique vision. However, the vast space, white walls, and concrete flooring
“You could see a chair online and think it looks great, but when it arrives, you find that it’s too small or the seat is kind of funky,” Kaldor said. “We want to let people see and touch and feel pieces of furniture before they order them.”
While the customer experience was a top priority for the remodel, Hanson, LaBay, and Kaldor wanted to create a space that was just as comfortable and inviting for their teammates.
We need it to be cohesive enough to work for us, but diverse enough to show our customers the options we can provide.
–Melissa LaBay
“We spend a lot of time here. And we’re designers ourselves; we want things to function the way we want them to function, and we want them to look good,” LaBay said. “We have high standards.”
Rather than traditional cubicles, low-walled workstations from Herman Miller were selected for the main work area, giving employees a designated place to work without closing them off from customers or one another. Kaldor, LaBay, and Hanson also decided to create several small open meeting spaces and small huddle rooms to encourage collaboration among teammates. A new conference room table, the Intermix Huddle Table from OFS, has quickly become a favorite amongst the InterOffice team.
It can be challenging to take yourself on as a client, but in doing so, InterOffice has transformed the Fargo showroom into a warm, inviting space where everyone–employees and customers alike–can find the chair they deserve.
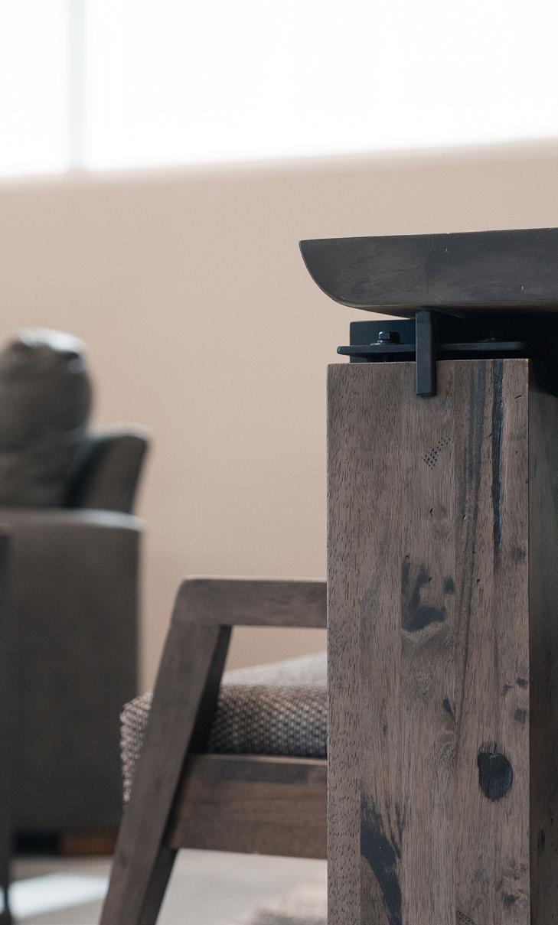
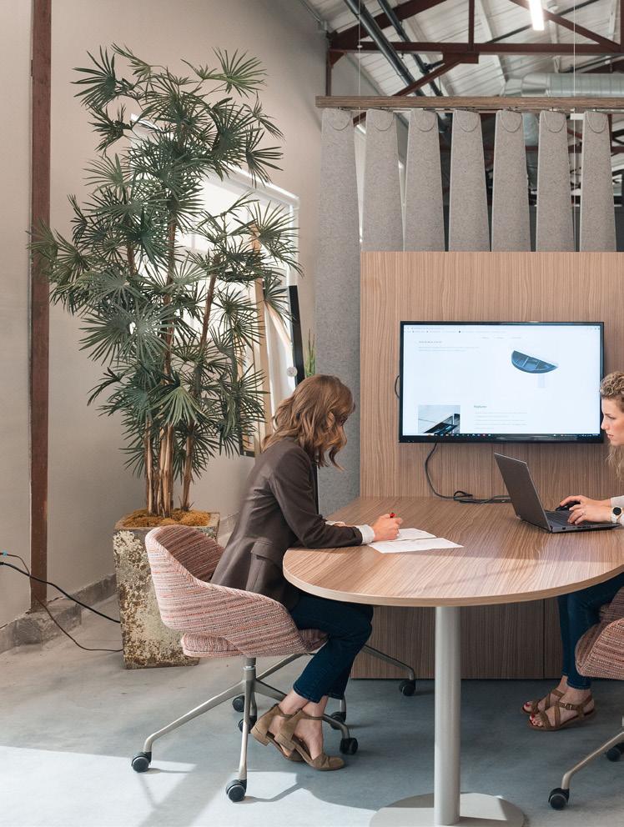
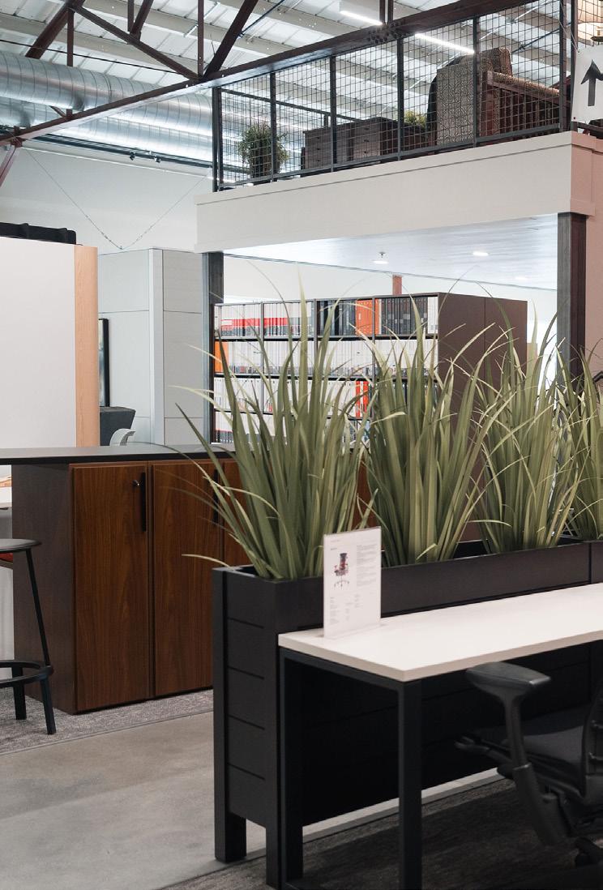
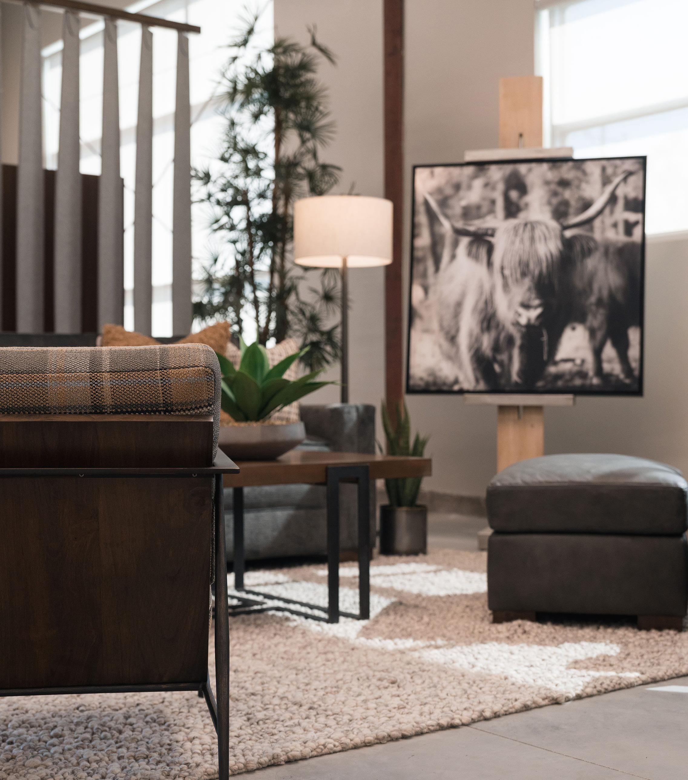
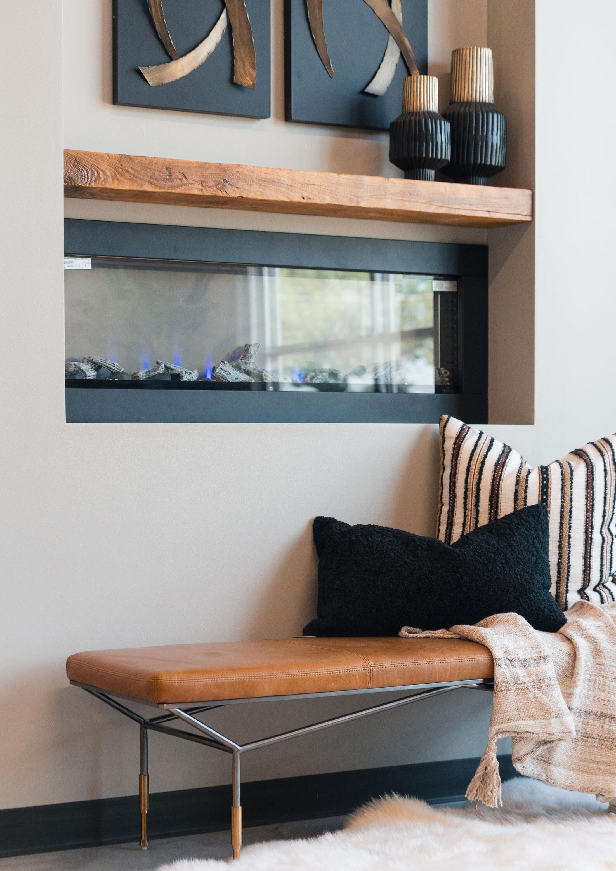

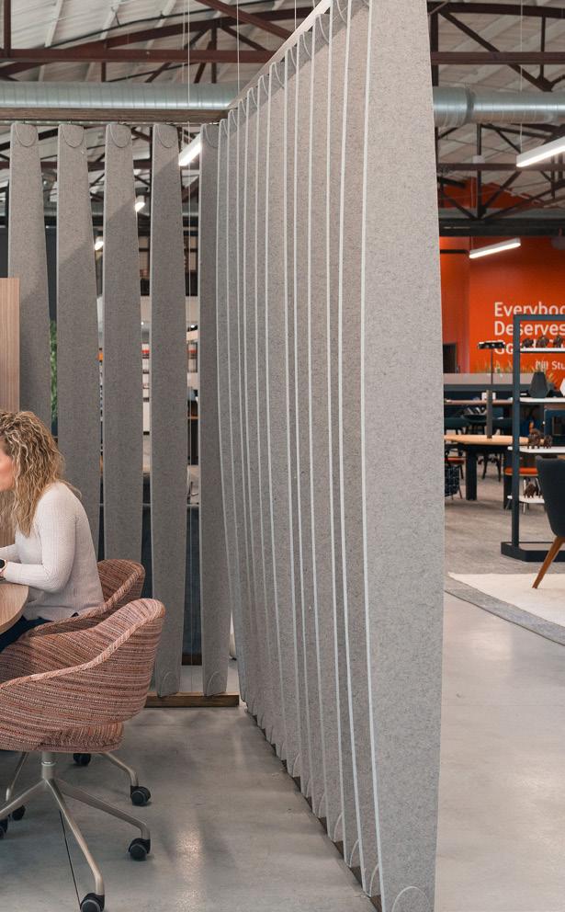
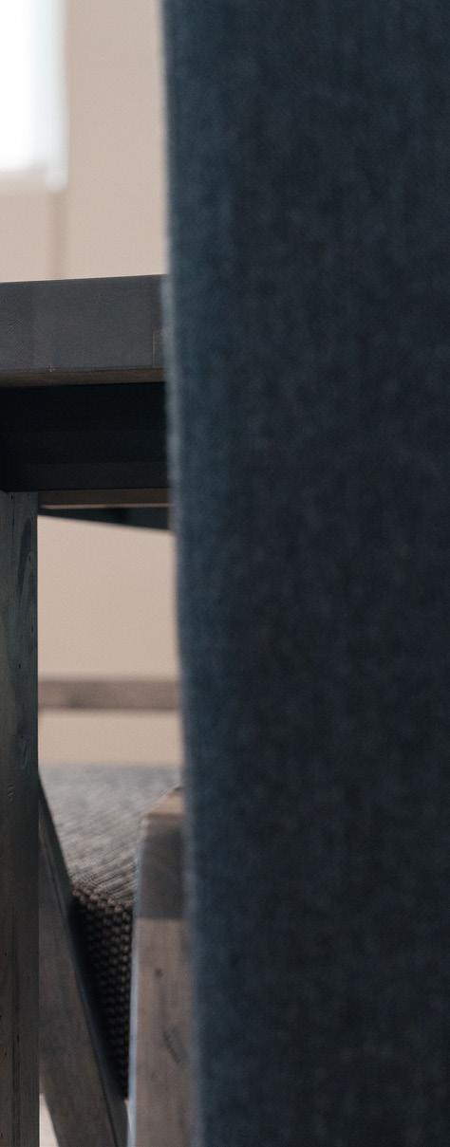
1630 1st Ave N Suite A, Fargo, ND 58102
M-TH: 8:00AM - 5:00PM
F: 8:00AM - 1:00PM Phone: (701) 232-3013
920 E Front Ave, Bismarck, ND 58504
M-TH: 8:00AM - 5:00PM
F: 8:00AM - 1:00PM Phone: (701) 751-2998
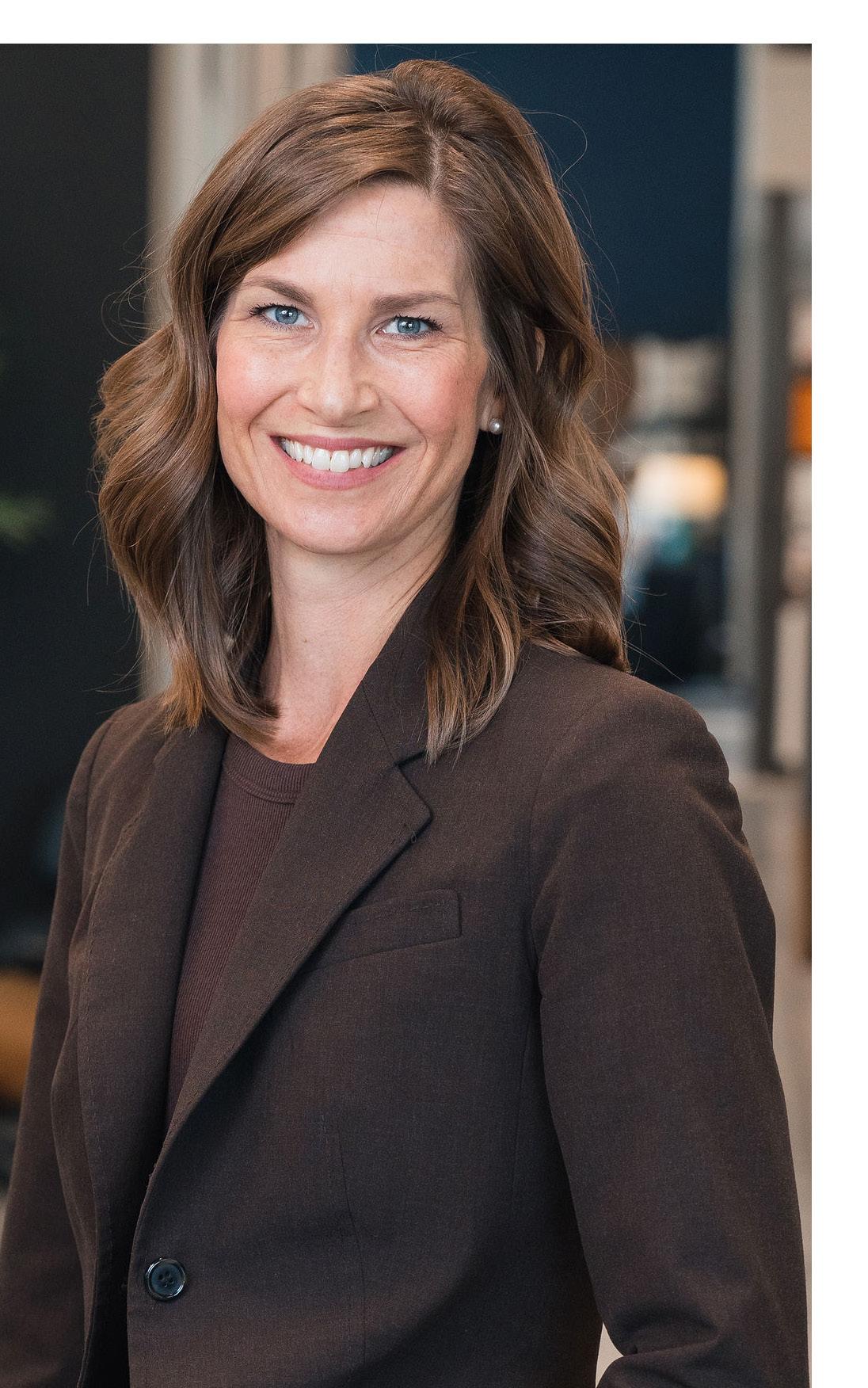
Years of experience in the industry: I interned at InterOffice in 2007, worked part-time during my last year of school, then started full time after graduation in 2008...so 16 years now!
Areas of design concentration: Corporate and Healthcare
Favorite products or furniture pieces: The Herman Miller Intent Table – it’s a heightadjustable mobile table that is very multi-functional
Favorite Pantone color: Pantone 553 green
Tips:
if you are going to buy a monitor arm, a good arm is worth the money! The Herman Miller Flo is my favorite.