
10 minute read
Zero Energy Buildings: Key to Sustainable, Human-Friendly Future
Waterproofing is one of the most essential milestones in the construction world. It is a crucial element for any design or construction activity both in rural and urban scenarios. The season of monsoon & several back to back cyclonic disturbances throughout the year results in severe dampness, seepage of water in walls and slabs, and this has become a common sight in most Indian homes. These can be either on the roof, ceiling or walls of residential buildings & bungalows. To address these universal problems professionally is to adopt precautionary methods through waterproofing.
Advertisement
The foundation structure of any property (be it commercial or residential) is the most crucial element in construction. The roots are extremely vital to make any property sturdy. Modern developers create signature properties, which reflect innovation in construction, design and layouts. In this process, they often forget to address an intrinsic part of the construction, which is waterproofing. A wellinformed property seeker always will check on this vital aspect before finalising a property. For the lesserinformed individual, waterproofing essentially is the process of making any structure water-resistant so that it remains relatively unaffected by water under specified weather conditions. The three generic segments of waterproofing are basement waterproofing, internal waterproofing and roof waterproofing in residential properties. An average property seeker often enquires about floor area, basic amenities, locational advantage, connectivity, budget etc. Due to the lack of awareness about the importance of waterproofing, it is often overlooked despite being an integral part of any building. India being a tropical country, waterproofing is imperative. Year-round rainfall and floods in some regions definitely call for waterproofed structures. Excessive rainfall or high underground water-table causes moisture build-up within the structure of the building resulting in water stains, peeling off paint from walls, short-circuit, damaged furniture, water seepage and dampness etc. in the buildings. Waterproofing can prevent a structure from all these adversities, else they will require constant repair with regular unnecessary monetary investment. Research shows that waterproofing expenses (while constructing) account for just 2-3 % of a building’s total construction cost approximately; however, damage caused due to moisture build-up & leakage can account for up to 80% of a building’s defects.
The process of waterproofing not only protects the house from the damp condition but also controls moisture build-up, the appearance of mould & fungus inside and outside the building, but also helps to retain the aesthetics &

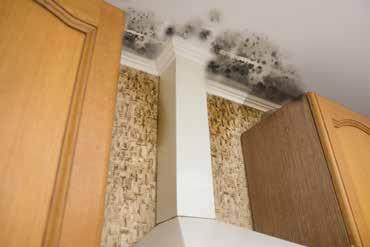
Water seepage on sealing
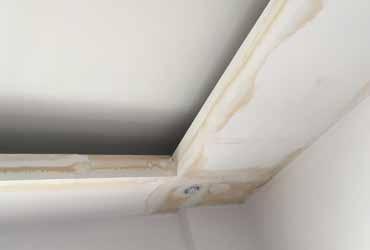
internal strength of the property. Waterproofing offers a long-lasting solution, which is value for money for the common consumer. From the human health point of view growth of spores/ fungus inside damp walls gets exposed to air and are breathed into the lungs; which is unhealthy. Such unhealthy breathing can lead to respiratory disorders, infections.
Now building façades continue to command a great deal of design attention. Through computeraided designs many shapes surfaces and geometries are possible. It can broadly be divided into two segments: The opaque portion and the transparent portion. Nothing much to discuss the transparent portion, other than sealing & bonding and the cladding systems which are weatherproof.
The opaque portion waterproofing however is very important and may require the following items depending on the situation: • Damp-proof course to prevent the rising dampness • Integral waterproofing materials for concrete and plaster • Non-shrink grouts, sealants, foams (open-cell & closed cell), pleated seals, metal covers • Sealer & primer coat • Silicone-based water repellent • Acrylic co-polymer based elastomeric coating • Protective coatings
Primarily the façades & fenestration while we install, should be based on the following principles: • Protection (heat, cold, wind, rain, humidity, noise, etc.) • Safety (Burglary resistance, fire protection, bomb blast, etc.) • Aesthetics (design freedom, choice of materials, non-staining) • Profitability (durability, energysaving, low maintenance cost) In the transparent façade segment, it can be broadly divided into two: Curtain Wall Façade and Insulating Façade.
Curtain wall façade system is a lightweight multifunctional envelop made of glass, metal, stone or composite panels. The
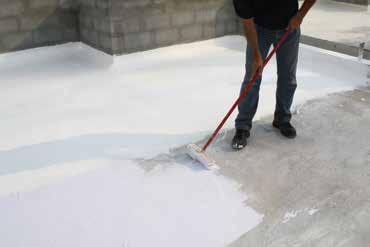
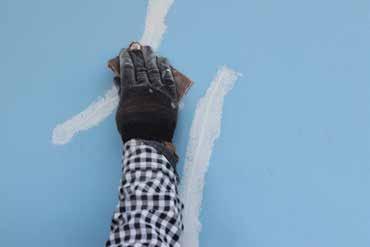

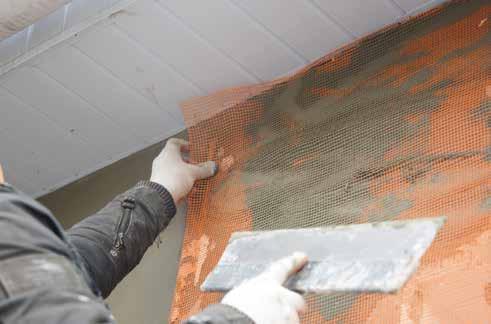
Wall treatments
panels are fixed to a metal subframe, either with pressure plates (capped system) or bonded with silicone sealant (structural glazing).
Ventilated façades consist of a wall construction, mainly concrete or steel, with an external (or internal) insulating layer and decorative envelope. The air gap between the insulating and decorative surface is used for ventilation of the façade. The silicone adhesive in a combination membrane system is used in this case, which is vapour proof and also minimises the noble gas loss filled within the space.
In the opaque portion, the panel bonding and sound damping are two major issues. They are usually done nowadays with high-end PU-adhesive, Silicone sealants Elastomers & Acrylate based sound damping dispersion, membrane and expansion tape. While waterproofing may seem like a blow to the construction budget, it must be considered from the standpoint of long-term durability of the structure and comfort quotient of its residents.
According to construction experts, waterproofing should be a point of discussion and must be involved in the design stage of the building rather than postconstruction while conducting repairs and renovations. Utmost importance has to be given to the role of waterproofing techniques being thoroughly devised and practised, therefore making it the key element of construction aesthetics.
DR. ARUP GUPTA

General Manager, Head Construction Chemical R&D, Berger Paints India Ltd.
ABOUT THE AUTHOR:
Dr Arup Kumar Gupta is having more than 30 years of experience in the field of Construction Chemicals in India & Middle-East. Before joining to Berger Paints India Limited in the year 2012, he was the Technology Expert of a Swiss Company of Global Repute named Sika AG for the region IMEA, in the field of Concrete & Mortar and used to operate from regional R&D Dubai. Dr Gupta’s areas of expertise involves development of additives for concrete & mortar to enhance the durability & sustainability of various structures. Presently he is working as General Manager, Construction Chemical R&D for Berger Paints India Limited, Kolkata.
Zero Energy Buildings: Key to Sustainable, HumanFriendly Future
Building construction and operations make up 38% of the world’s energy-related CO2 emissions, according to the 2020
Global Status Report for Buildings and Construction published by UN
Environment Programme. To significantly decarbonise our buildings, one of the key innovations being actively explored by architects is the idea of a ‘zero energy building’, which has attracted much discussion across the building industry and academia and is now increasingly seen as critical for the future sustainable smart cities.
What are zero energy buildings? This article highlights some of Professor Lau’s insights on the future of zero energy buildings in the hope of instigating its wider adoption.
At its simplest, zero energy buildings generate as much energy on-site as it consumes, through renewable sources, on a yearly basis. This makes its energy consumption ‘net zero’.
While there are different approaches to maximise energysaving, passive design features often form the core of all, involving the building form and fabric, overhangs and shading devices.
Active designs like efficient HVAC and Internet of Things (IoT) systems are additional strategies working in conjunction with passive ones to enhance a building’s capabilities of achieving zero energy consumption.
Renewable energy sources are another important element defining this kind of sustainable buildings. Solar power is now a popular choice for generating local energy. However, current limitations with the amount of energy produced by solar power mean that contemporary efforts can at most achieve ‘nearly zero
In a competition proposal for an office building by LWK + PARTNERS, the architecture provides porous layers of experiential, landscaped spaces around the airy atrium

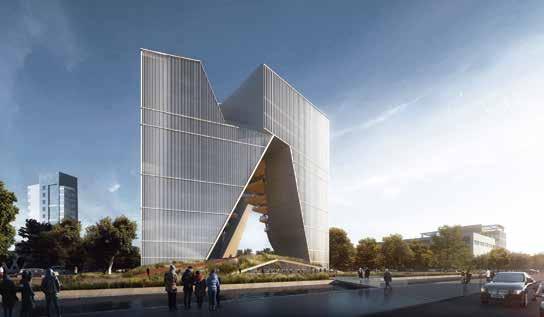

LWK + PARTNERS’ design for an office building competition proposal allows natural light and strong summer wind through the openings of the building to the central void which centralises all shared facilities and communal areas while offices are allocated on the outer range
energy’ consumption. Nevertheless, these attempts still provide lots of inspiration for architects and designers to advance their designs and more should be done to promote its adoption in future urban development.
BUILDING FORM AND FABRIC
How a building is shaped and situated affects how much heat, natural lighting and wind it gets, while energy demand for cooling is the fastest growing end-use in buildings according to UN Environment.
Traditional box-like buildings consist of isolated enclosed spaces, which prevent the entry and circulation of natural wind in the building. On the contrary, breaking down the building mass into loosely stacked up horizontal planes allows cross-ventilation to happen, while each plane provides partial shading for the level below. A shallow composition depth makes this even more effective.
Each area can be oriented and configurated to create additional breeze corridors, pleasant outdoor terraces and communal hanging gardens where people can gather and socialise in a thermally comfortable setting. Cladding the building with insulating façade materials also helps lower airconditioning demand, which are complemented by vertical or horizontal fins for shading.
Instead of lifts, placing a major staircase in the middle of the building spaces is a positive approach to save energy use, promoting wellbeing and a sense of community. These open structures encourage people to move around and engage with the space, enhance visual connections between floors and create more dynamic circulation flows, offering an active experience not possible in lift journeys.
OVERHANGS AND SHADING DEVICES
To save the most energy, zero energy buildings should be designed in ways to avoid excessive sunlight exposure and maximise shading.
An over-sailing roof provides overall shading for the whole building, blocking out a substantial amount of direct sunlight and thus reducing overall energy demand. Photovoltaic panels can be installed on top to capture solar power, and should ideally be adjustable to face the sun at different times of the day to maximise catchment.
In the research by Professor Lau, the National University of Singapore School of Design and Environment 4 (SDE4) serves as a successful case study for ‘nearly zero energy buildings’, with energy generated by 1,225 solar photovoltaic cells installed on the roof. The renewable energy generated is made fit for building annual energy consumption. Surplus energy is supplied to the utility grid while energy is drawn back to the building in case of higher demand.
A combination of overhang and shading devices like louvres, perforated façades and blinds should be installed to minimise radiant solar heat gain. Depending on the angle of the sun, building

National University of Singapore’s School of Design and Environment 4 as an example to illustrate massing strategies (Credit: National University of Singapore)
Stairs form a key architectural feature at Tsuen Wan Sports Centre, Hong Kong, China designed by LWK + PARTNERS for the scenic harbour view
height and other site characteristics, calculations and testing need to be conducted to identify the best balance between the extent of different devices.
For example, for a 4/F enclosure at SDE4, it is found that the energysaving effect is best with a twometre overhang plus an internal screen and partially operable windows. It is also a good idea to allow occupants greater control over their immediate environment through openable windows and adjustable fan speeds. They lead to enhanced flexibility and encourage occupants to adapt to a wider range of thermal conditions than those configured by conventional thermal control systems.
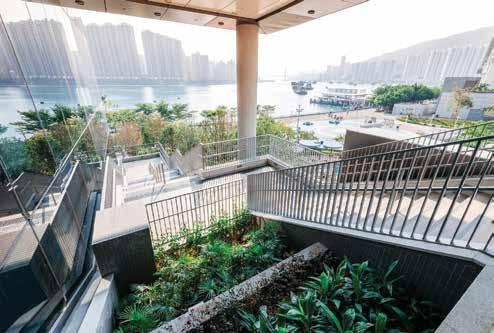
SMART SENSORS AND RESPONSIVE ENVIRONMENT
Adapting to local climate has always been part of vernacular architecture. But as the devastating impact of climate change grows more imminent, climate responsiveness is now something not to be missed in any contemporary buildings across the globe. Smart building systems can be combined with local weather information to generate a responsive environment with optimised temperature.
For zero energy buildings, the ideal operative temperature is usually set at 27-28˚C compared with around 23˚C in conventional premium office buildings. This offers a pleasant user experience for most human activities while conserving energy resources for cooling.
To balance energy efficiency and user comfort, a key strategy is to employ an intelligent hybrid cooling










