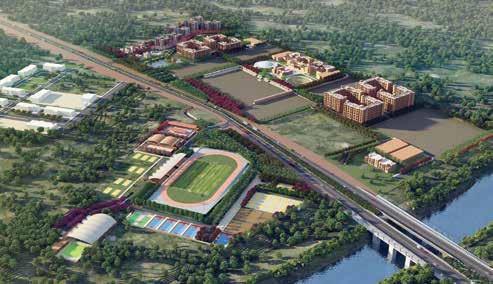
12 minute read
Face to Face
Figure 4 - Space behind florettes where custom LED fixtures are located (EOC, 2018) Figure 5 - Display window at marble portal (EOC, 2018)
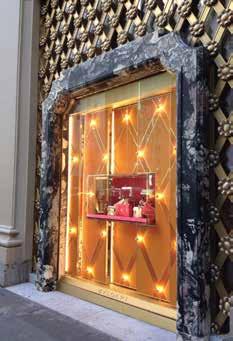
Advertisement
programmed to create animated patterns of various colours on the store façade during special events.
In order to address the issues of glass replacement and differential thermal expansion between the bronze lattice and the façade behind, the lattice was subdivided into smaller diamonds of the same size as the glass panels behind. This allowed smaller thermal movements to be accommodated within each diamond which can be individually removed in the event that a glass panel needs to be replaced. It also offers the advantage of being able to preassemble and pre-wire each diamond segment in the shop, reducing the installation time on site.
At the base of each window opening, a large marble-clad steel portal cantilevered from the existing ground level slab accommodates either a display window or an entrance. The framing of the main entrance was kept as delicate as possible by creating a welded steel frame which was then clad with extruded bronze profiles which secure beveled glass panels into position.
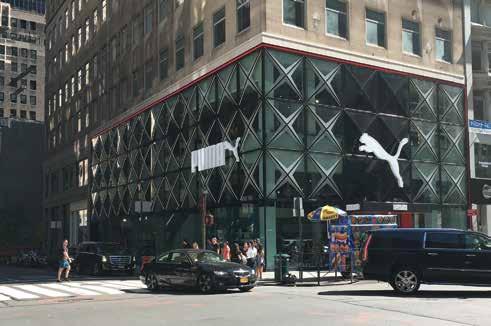
NEW PUMA FLAGSHIP STORE, 5TH AVENUE, NEW YORK
Contrasting to Bulgari, opening a flagship store on 5th Ave was for the German sportswear fashion brand Puma a first. Undoubtedly smaller than some of its competitors, it is growing at a steady pace and the new Manhattan store was therefore used as a means of increasing its visibility, status and market share (Figure 6).
The 1700 square-meter store span two floors. At the ground level, a 3.7 meter-tall frameless fully glazed façade with only structural silicone at the vertical joints between panels provides unobstructed views of the products on display.
However, Puma used the upper portion of the façade to express its brand identity where it is divided into approx. 2.6 meter x 2.6 meter squares further subdivided into four insulated glazing units replicating the star pattern printed on the soles of
Figure 7 - Interior view of Puma façade (EOC, 2019)
Figure 8 – Painted steel façade frame with integrated LED strips (EOC, 2019)
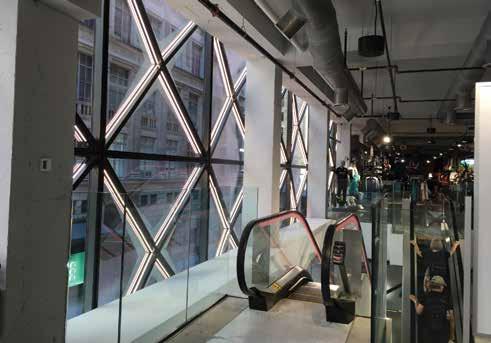
its classic Puma Suede sneakers. The tri-dimensionality of the motif is achieved by pushing the central point of each star outward. Ceramic frit is silkscreened onto the edges of the triangular glass panels and backlit with LED light strips integrated into the support frames to accentuate the illusion of faceted stars.
Since there was a desire to have no framing in the façade at the ground level, the upper façade had to be hung from the 3rd-floor slab edge and the vertical building movements be accommodated in the horizontal joint between the two façade systems. The framing consists of one baywide x 3 bays-tall welded steel “ladders” hung side by side and restrained against wind loads at the 2nd floor level. For maximum installation efficiency, the glazing and light fixtures were inserted in each “ladder” in the factory and the assembly was lifted into place. Once this was completed, only the vertical joints between adjacent “ladders” needed to be sealed and the light fixtures are connected to the power supply. This approach saved time on site and allowed to take advantage of the better quality obtained with assembly under factory conditions. Here, contrarily to Bulgari, the owner wanted to have a clean, but slightly rugged appearance. The interior steel frame is therefore left exposed and simply painted.
Despite being very different from one another, the system and material selection as well as the detailing of the façades of the Bulgari and Puma stores contributed to the embodiment of their respective brand identities. Flagship retail store façade design presents an interesting challenge of integrating branding into technical solutions that commonly require long spans, high transparency and integrated lighting schemes. The Bulgari and Puma Stores presented to demonstrate successful implementation of these principles and are well placed in the historical legacy and evolution of this typology of façades in this niche sector of the industry.
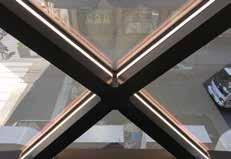
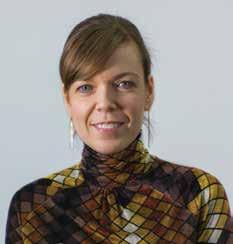
KARINE CHARLEBOIS
PE, AIA, LEED AP BD+C Associate Eckersley O’Callaghan
ABOUT THE AUTHOR:
Karine Charlebois is an Associate at Eckersley O’Callaghan in New York where she leads commercial, retail, educational, cultural, hospitality and highend residential façade projects. She has designed custom curtain walls, structural glass façades, window walls, skylights, cable walls and rainscreen systems. Her experience combined with her educational background in mechanical and structural engineering as well as architecture allow her to find novel façade solutions which combine innovative use of materials, constructability, structural and thermal performance while taking into account the project sensitivities with regards to the architectural intent. Charlebois is a Registered Architect and Professional Engineer in the United States. She has also been a guest tutor at the Parsons School of Design and the University of Maryland.

AR. KARAN GROVER
Principal Architect & Founding Director, Karan Grover & Associates
Ar. Karan Grover, Founding Director of Karan Grover & Associates needs no introduction. He is the first architect in the world to receive a USGBC 2.0 LEED Platinum award. He has been passionately advocating the need to look at one's culture and heritage for clues as to the direction for contemporary architecture and sustainable development relevant to the Indian context today. Ar. Karan Grover almost single-handedly won India’s nominations for UNESCO’s World Heritage Site status for Champaner after a 22-year old campaign. The charismatic architect has been selected as the winner of the Green Globe Award for Architect, Infrastructure Category from Green Globe Foundation.
His son, Ar. Ishan Grover, Design Director and Senior Associate at Karan Grover & Associates (KGA), joined his fathers well-known firm after completing Bachelors in Arts (Concentration in Art & Architecture History along with Architectural Studio) from Franklin & Marshall College and Masters of Architecture from the University of Illinois Urbana Champaign. Over the past 5 years at KGA, as the Design Director, Ar. Ishan Grover has led numerous
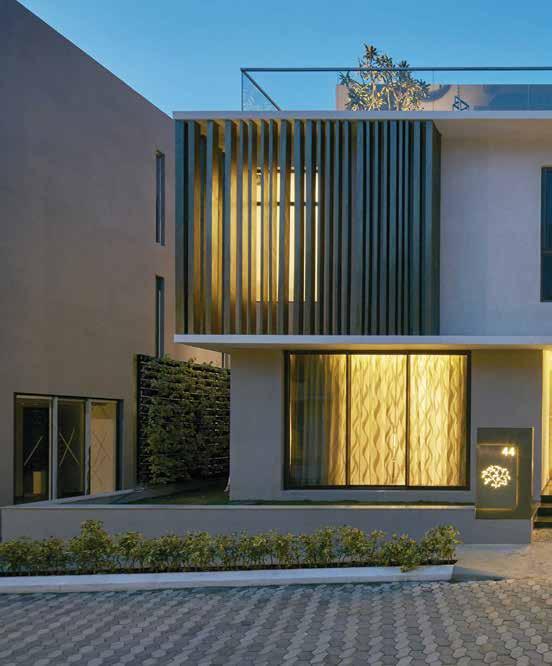
Sync with Climate & Culture”
reputed projects. One of his first projects after returning from America was to restore and upgrade a 110 - year old factory shed into the ‘Alembic Museum at Alembic City Art District’. He is part of a team that is responsible for the design of a 200bed in Pune which is set to start construction. Today, he is leading a team of 20 members to design a 150 acre Police Training Campus in Gujarat which was awarded to KGA during a nation-wide competition held in 2020. Ar. Karan Grover, inarguably

AR. ISHAN GROVER
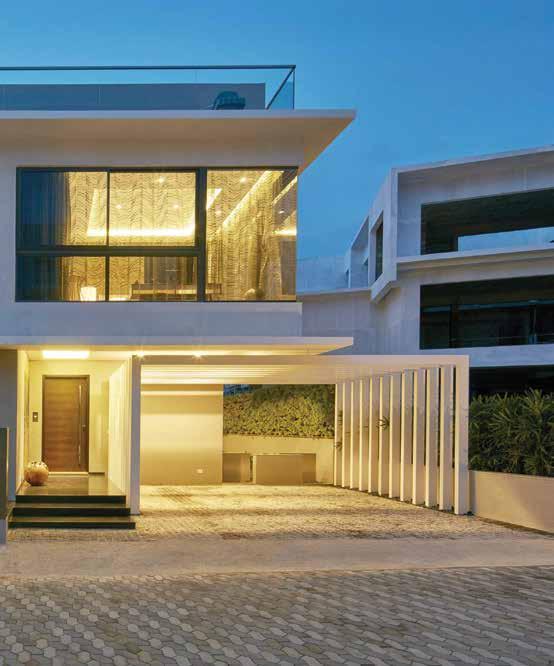
the most influential green architect, is an influencer among students and fellow architects in practising people-centric and ecofriendly designs, imparting knowledge on ecological and environmental concerns. The senior architect has won numerous awards and accolades in India and internationally. He is one of the most prominent voices spreading India's rich culture and heritage and is considered as the messiah of Green architecture.
Here is the excerpt from the interview with Ar. Ishan Grover and Ar. Karan Grover on their firm, accomplishments, and their mission and vision.
Monet Business Park, Baroda
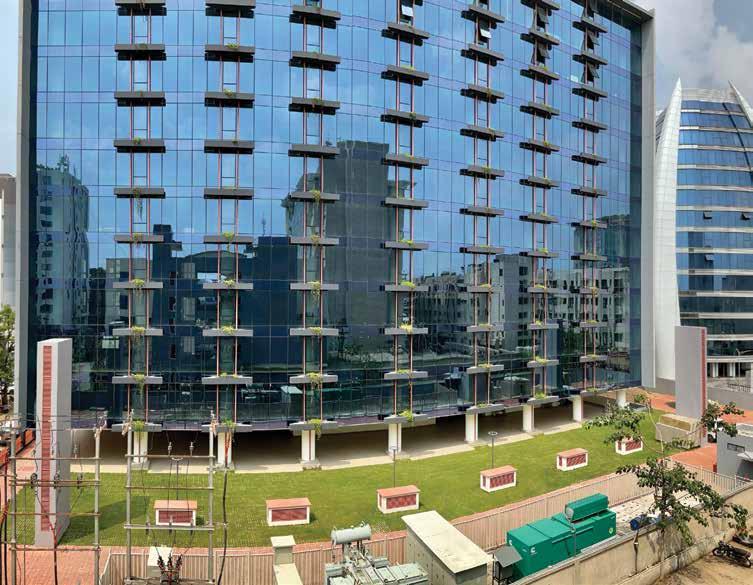
Please tell us about your practice and its growth
in India over the years? Ar. Karan Grover (KG): Karan Grover and
Associates (KGA) was established in 1985 after dissolving a partnership with Ar. Manoj Patel, which started 10 years ago. KGA emerged into a multi-disciplinary organisation with the best associate consulting teams for all the services, which is seen as an integral part of architectural design activity.
In 2004, KGA was the first architectural firm in the world to win the USGBC “Platinum” award for the greenest building in the world - The “CII–Sohrabji Godrej
Green Business Centre”. Later, we also went on to win the second
Platinum Award for the interior of ABN AMRO Bank in Ahmedabad. Some more “Platinum” buildings are in the pipeline. KGA won the US GBC Gold Award for the Keendiam diamond factory at Navsari as the greenest factory in the world in 2008. Synthesis Business Park project at Kolkata has been awarded LEED CS Gold Certification by IGBC in October 2012. West Block 3 at L & T Knowledge City, Vadodara was awarded ‘LEED INDIA GOLD’ Rating by Indian Green Building Council in July 2013.
I consider myself so privileged to have been made the Permanent Honorary Fellow of the National Academy of Environment at the hands of former President Dr Abdul Kalam in Delhi. In my effort to bring the attention of youngsters in conservation, I had been nominated as a “social entrepreneur” Fellow of the Ashoka Foundation, Washington in 2004.
KGA got selected as the winner of the Green Globe Award for Architect, Infrastructure Category from the Green Globe Foundation. The “CII–Sohrabji Godrej Green Business Centre” the first LEED US Platinum Building in India has been selected as the 2009 winner of the “Aspen Institute Energy and Environment Awards”, under the NGO Category in 2011.
In August 2009, I was given the Keys of the City of Birmingham by the Mayor of Birmingham at the Inaugural Address of the International Green Congress of the Green Building Focus. The World Economic Forum at Davos
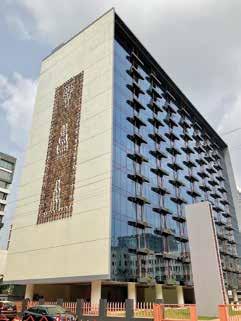
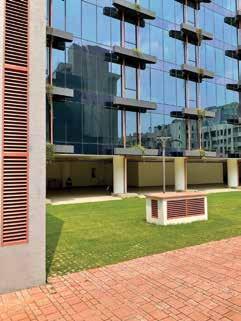
Monet Business Park is an office building in Baroda, spread across 12 storeys and 6,000 Sq ft per floor
The scale of the south elevation has been divided by using 84 planter beds. Particular attention was given to the drainage (exposed terracotta pipes) of these beds
has named me as their member on the Panel for Sustainability for 2009.
I have been a founding member of ADaRSH (GRIHA) and has been nominated as a Member of the Confederation of Indian Industry Western Region Sub-Committee on Climate Change & Sustainability for the year 2010-11. Also became the Chairman of IGBC Vadodara Chapter on 28th March 2011.
The other awards won by KGA are ACE Award 2009 by Economic Times; Nirman Navratna Award 2009; and CNBC AWAZ Award 2009; Lifetime Achievement Award at the “Aces of Spaces” Architect & Interiors India Awards 2012, Kohler Bold Design Awards, 2018, etc.
As a speaker at many national & international public forums I have addressed over 20000 professionals and students pro bono annually on Sustainability & Green Architecture – a personal commitment made to President Clinton at the Clinton Global Initiative, New York in 2006.
Presently KGA has been awarded with lots of new projects and is functioning very well in the field of architecture with the leadership of Ishan Grover, who is the Design Director and my younger son..
What inspired you to become an architect?
Ar. Ishan Grover (IG): While growing up, I was surrounded by a mesmerising collection of paintings, artefacts, magical floor lights and carpets. Such an environment would inspire me to choose a career in some form of fine or applied arts. However, this choice was clear and made at the age of 19 during my undergraduate studies at Franklin & Marshall College which was a liberal arts institute with a population of 2,200 students. The flexibility to pick any subject allowed me to pursue a degree in art & architecture history and architectural studio. My course in architecture history opened my eyes to the world of architecture which included key figures like Le Corbusier, Louis Kahn, Mies Van Der Rohe and the likes. Their perseverance and dedication towards their ideas and goals within the architectural framework were mesmerising. These certain principles of architecture further inspired me to pursue an M. Arch. at the University of Illinois UrbanaChampaign.
Could you please talk about a few of your ongoing projects?
KG/IG: Karan Grover & Associates
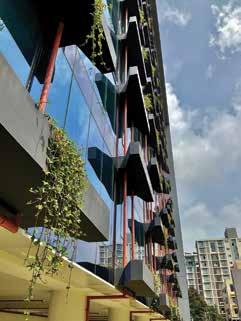
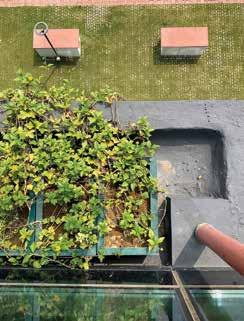
Police Training Academy, Khalal Dist, Gujarat
In a nationwide architectural design competition KGA was selected to design a state-of-the-art Police Training Center for 2500 cadets and expandable to 5000 cadets in Gujarat
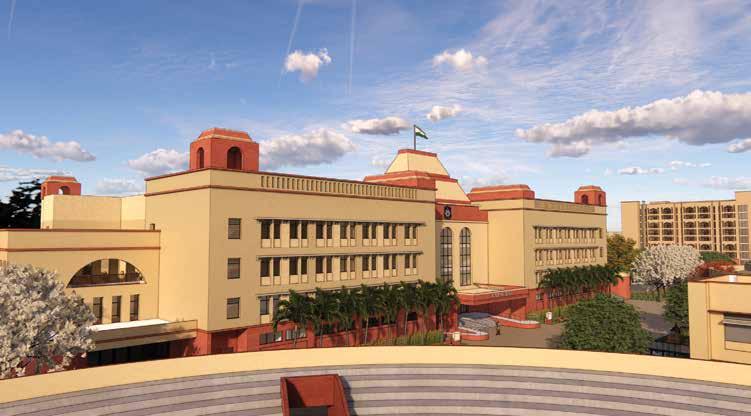
is currently working on several different typologies of projects ranging from private residential homes to large institutional campuses. We believe that the design of the building should go beyond fulfilling the programmatic requirements and strive to serve the users through a humanistic and sustainable approach.
Gujarat State Police Housing Corporation, Police Training Center Campus, Khalal, Gujarat: A nationwide architectural design competition was held last year in October in which we were selected as the principal architects responsible to design a state-ofthe-art Police Training Center for 2500 cadets and expandable to 5000 cadets in Gujarat. The campus sits on a 150 – acre site with a natural undulated topography adjacent to a river. Larsen & Toubro Office and Residential Tower: We are in the design process of conceptualising two towers, office and residential, at the Knowledge City Campus in Baroda. Both towers are being designed to be certified as LEED Gold rated. Monet Business Park: Recently completed office building in Baroda. It is spread across 12 storeys of premium open office space of 6,000 Sq ft per floor. The scale of the south elevation has been divided by using 84 planter beds with a combination of flowering and non-flowering plants. Particular attention was given to the drainage (exposed terracotta pipes) of these beds which have lent itself to an interesting elevational detail.
available in the market. How do you choose the apt one for your project? What are the criteria?
KG: The selection of cladding/ glazing materials are mainly focused as per clients requirements; aesthetics of the building and architectural design which is finalised for a particular project with utmost study about all aspects of the project.
There are many façade and cladding/glazing materials Tell us about glazing on a few of your completed projects and
