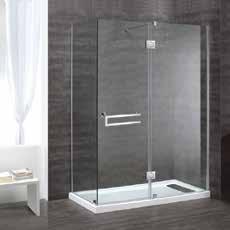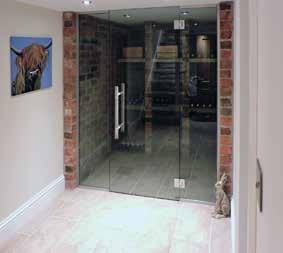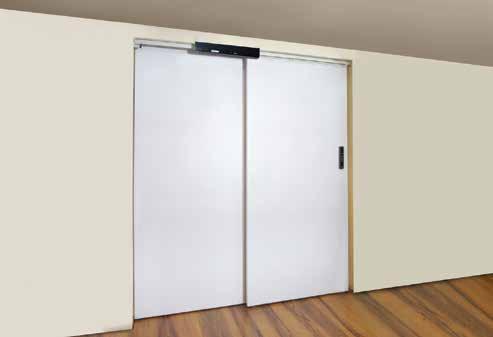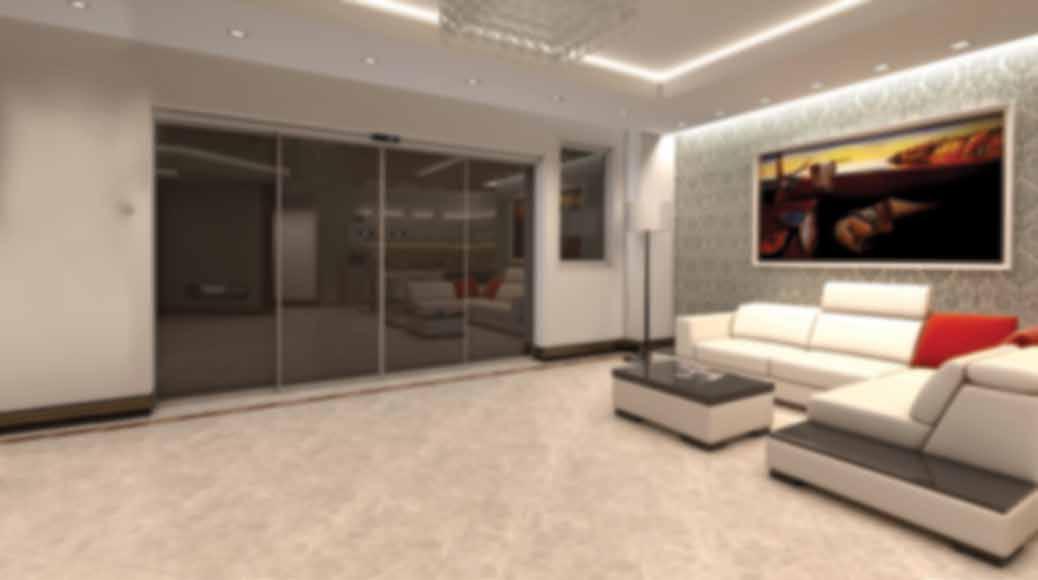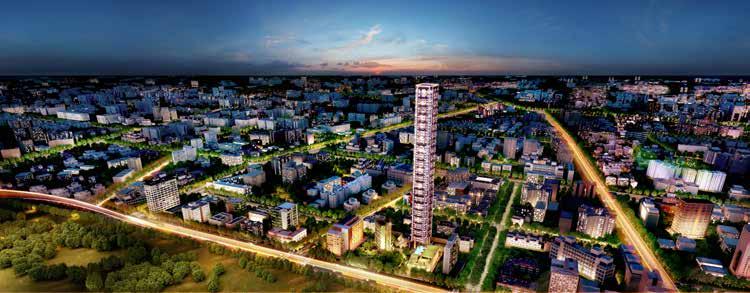
5 minute read
The 42, Chowringhee, Kolkata - Slender & Unique Ar. Pushyamitra Londhe, Senior Associate Architect, Architect Hafeez Contractor
The 42 Slender & Unique Chowringhee, Kolkata
The 42 rises to be one of the tall buildings in India and the tallest in the east of India.
Advertisement
The entire project finalised after numerous options being a project of such prestige and for the most elite. Situated in the most prominent location in Kolkata on the Chowringhee road, the site was a prime property with many structures which had to be demolished in a phased manner for making ground clear for the new development. In order to make a statement, it was decided to keep the tower independent of the multilevel car park, unlike many other residential projects which have residential towers
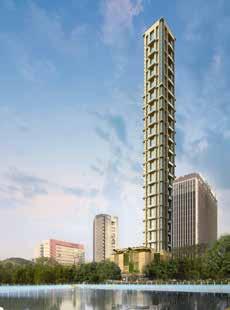

The 42 is a 65 floors tower with triple-height entrance lobby
placed over parking podiums. This provided larger areas to design a lavish club with multiple amenities. However, the tower structure still had a few regularly used club amenities for the comfort of the residents. The independent parking structure with the club and large swimming pool on top is connected to the tower structure above the grand entrance lobby and foyer with a steel bridge.
The 42 is a 65 floors tower with triple-height entrance lobby, 1 club level and 60 apartment floors and 3 service floors, comprising of one flat per floor of 4-5 BHK apartments. There are 10 floors in between consisting of 5 duplex and 4BHK compact apartments.
The entrance lobby is 12m high with clear fixed glass openings on all sides supported by 12 m long one-piece aluminium extruded members giving a grand look, which is one of a kind.
The architectural design of The 42 is a perfect ‘square’ in plan rising high to 250m in height aligned to the cardinal axis. The 42 captures the best views on all sides with all prominent structures and landmarks of Kolkata city. The 42 has a core with 4 high-speed elevators for owners and guests and 1 service lift for support staff. This core occupies the east side of the building while the other 3 sides give panoramic views of the city.
All apartments are designed by vaastu principles and flexibility in planning has been created by moving the columns to the periphery. Further the corners of the building are opened up to give 270 degrees views. The corners have fixed glazing and large openable windows between columns give perfect picture
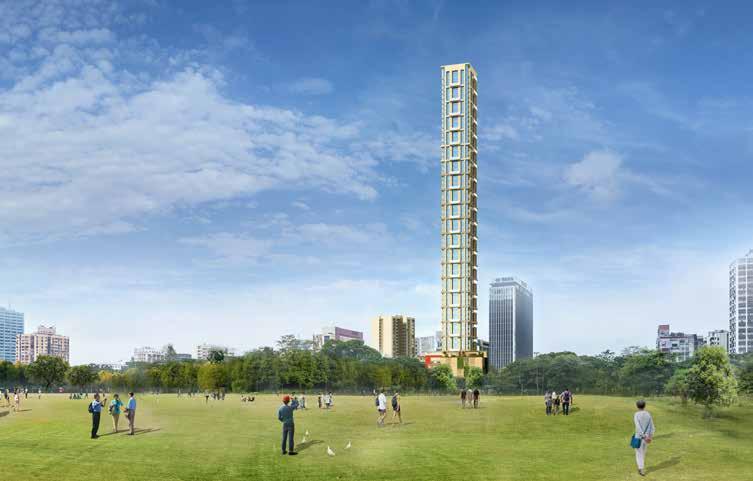
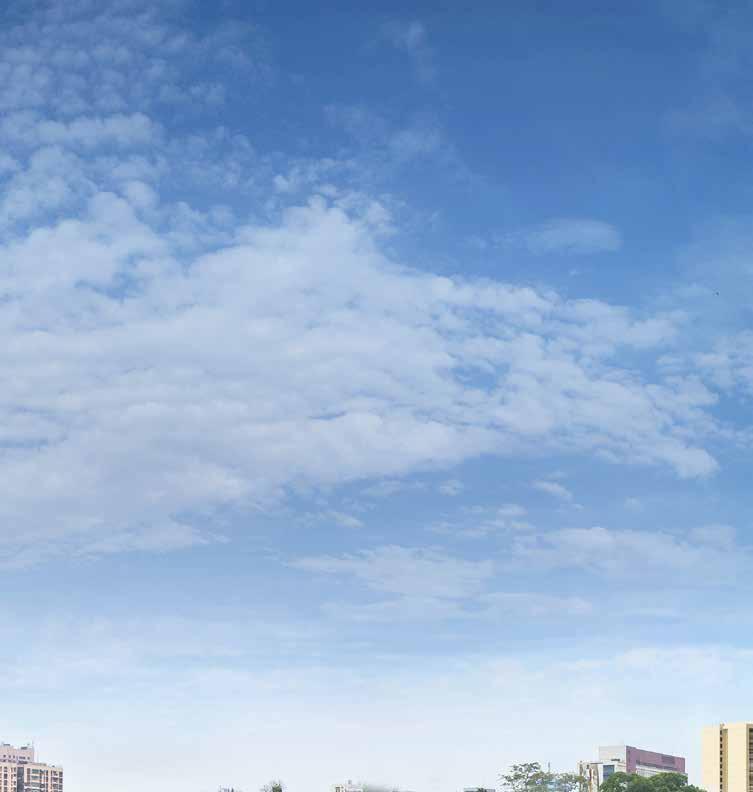
framed views of the city.
All windows and glass openings have green-tinted toughened glass with double glazing (DGU) thereby making each apartment soundproof and tamper-proof. It also gives strength to the large glass panels to withstand the high wind speeds prevalent in Kolkata. The green-tinted glass gives minimum shade variations from natural colours in addition to cutting the glare and providing ambient light conditions reducing solar and UV radiations. The openable panels in the windows are 4 feet high from the ground and open only about15 degrees, thereby giving safety to its inhabitants and children.
All apartments have triple height terraces alternating on the north, south and west side. The large terraces have 1.5m high clear glass railings. The railings
The 42 is a very slender building with a slenderness ratio of 1:10

The architectural design of The 42 is a perfect ‘square’ in plan rising high to 250m in height
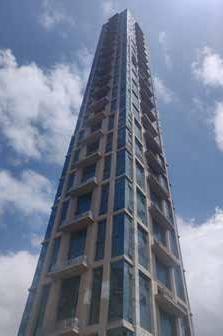
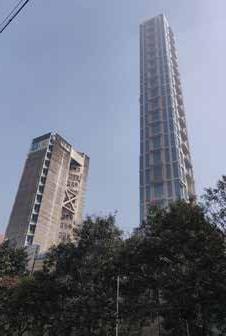
are made with clear laminated, toughened glass supported with SS hollow sections.
All apartments in The 42 have centralised air conditioning, dedicated to each apartment. The single ODU is located on the east side which has been smartly camouflaged with a decorative GRC jaali painted in white colour. The external finish of the entire building is in textured paint of fawn shade, while all terraces are painted in white colour.
The 42 is a very slender building with a slenderness ratio of 1:10. This makes it very important for the structural system to be robust to withstand the seismic loads and high wind pressures. The concrete is high grade (M50/60) with flat slab to give maximum height without beams. Each floor is 4.2m in height. The 2 service floors have full floor height girders giving stability to this tall structure. The 42 has a unique two damper tanks on the topmost portion of the building to control the sway due to its slenderness due to earthquake and wind forces.
This feature has its biggest test when the building withstood the recent cyclone ‘Amphan’ which hit Kolkata in May 2020.
There is a cleaning system housed on the terrace for maintenance. The cleaning system with its telescopic boom covers all surfaces on all sides of the building, especially the corner glazing.
QUICK FACTS: Project Name: The 42 Location: Chowringhee, Kolkata Client: Alcove Realty Architect: Architect Hafeez Contractor
Commencement Date:
2008 Completion Date: 2019
AR. PUSHYAMITRA LONDHE
Senior Associate Architect, Architect Hafeez Contractor
ABOUT THE AUTHOR:
Pushyamitra Londhe has been a practising Architect for the last 22 years at Architect Hafeez Contractor as Senior Associate Architect. Graduated from Nagpur University in 1998, he has worked in many streams of architecture, including master planning, residential, commercial, IT parks, hospitality, etc. The residential portfolio includes luxur y/mid-segment/mass and affordable housing - from super-tall buildings to Low rise developments, all sizes and scale - super luxurious to mid-segment to affordable. With Sahara Amby Valley and Lavasa projects, he had the opportunity to work in hilly terrain with its unique design criteria and challenges. The Imperial, Mumbai - India’s tallest super luxury residential project being the highlight and off recently, The 42 in Kolkata, which now stands as the tallest building.

