
12 minute read
Face to Face Interview with Ar. Tony Joseph, Principal Architect, Stapati

Advertisement
AR. TONY JOSEPH Principal Architect, STAPATI
Tony Joseph is the Principal of Stapati (www.stapati. com), an award-winning multi-disciplinary practice, emphasising the values of integrity, sustainability and innovation. Stapati’s architecture emerges from a sensitive understanding of the context; one where the evolution of design is firmly rooted in the region’s traditional narratives, while interpreting the elements in a modern context. Tony is also the Founder Chairman of Avani Institute of Design, a Center of Excellence in architecture and design education located in Calicut, promoting a holistic approach to design education to develop well-rounded professionals equipped with the sensitivity, empathy, social and technical skill sets to address the ever-evolving concerns of our environment. Tony was an invited artist in the Kochi-Muziris Biennale

2016, and had designed the Biennale Pavilion. Ar. Tony Joseph, in his interesting conversations with the magazine editor, elaborates on his views on architecture, his design firm’s growth from its inception, his architectural journey of over 30 years, completed and ongoing projects, the evolution of façade and cladding designs, technologies and materials, his insights on sustainability in the construction of façades, and more. Here are the excerpts from the interview:
Please tell us about your practice?
Stapati is an architecture practice established in 1989. I graduated from
MIT Manipal and completed my masters in design from the
University of Texas, Austin, in the Charles Moore program.
Interactions and travels with
Moore and his views on regional architecture had a strong influence in the direction of my design.
I returned to India and started
Stapati, which has steadily grown into a multi-disciplinary practice, emphasising the values of integrity, sustainability and innovation.
Stapati’s architecture emerges from a sensitive understanding of the context; one where the evolution of design is firmly rooted in the region’s traditional narratives, while interpreting the elements in a modern context. There is an underlying acuity in the design approach, which responds to the site uniquely, rendering it relevant and timeless.
Stapati, has won numerous awards and recognitions over the years and has been selected as one of the Top 100 most influential design firms in South Asia by
Architectural Digest for six years continuously, from 2014 to 2019. The
Enchanted Island Resort designed has been chosen as World’s Leading
Private Island Resort 2019 by the
World Travel Awards. In 2015, ORO
Editions from San Francisco had brought out a monograph on the hospitality projects designed by
Stapati. Entitled ‘Timeless Resorts’, the book examines the evolution of eleven captivating hospitality projects. ORO is one of the reputed international publishers of art and design books, and ‘Timeless Resorts’ is one of the few monographs of an
Indian architect published by ORO.
What inspired you to become an architect?
I was always interested in arts and built-forms, which when combined
Mandalay Hall, Mattancherry, Kerala
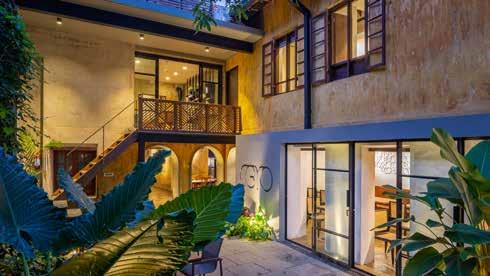
with mathematics, which was one of my favourite subjects, pushed me towards architecture.
Could you please talk about a few of your ongoing projects?
In addition to the key focus areas of master planning for large scale developments and premier hospitality projects, we are presently working on assignments over a wide repertoire – institutional buildings, commercial complexes, senior living facilities, individual residences as well as housing & interior design projects.
Tell us about your completed projects featuring innovative façade and fenestration design?
The response to each project is contextual. We’ve designed a corporate office for Team Thai where we’ve designed a trellis on the southern façade to cut out the intensity of the sun. These vertical trellises while being functional are one of the most identifiable features of the building.
Again, for the Malabar Headquarters in Calicut, we have designed the west-facing façade as a green buffer to cut out the intensity of the sun. These have spillout balconies with dense planting, including trees and creepers, along with an innovatively designed wooden trellis, which reduces

the glare and solar radiation considerably, while not obstructing the views from the office spaces behind.
Façades and cladding industry in India has gone through a sea change in the past decade. Tell us about the trends in façade & cladding material and technologies in India and those used in your projects?
It is true that the façade and cladding industry have changed considerably. If anything, I see façades with a more sensitive response to the context, which does not blindly copy international trends, but are suitable to the function, climatic considerations, etc. I would also suggest that designers would see the façade as an integral part of the design and not as something that is added later for aesthetic purposes alone.
What are the key factors to consider while designing and installing façades & fenestration?
The functional requirements of the space would be of primary importance, which will guide the amount of area for fenestrations, signage requirements for commercial buildings, etc. Also, the orientation of the façade will be crucial in dealing with the sun – reducing the glare and protecting the interiors from heat gain, while opening up views if required.
Please brief on the technical benefits of a well-managed façade and how it helps the building to be energy efficient at the same time provide a better interior environment?
Naturally, as I said earlier, a welldesigned façade with proper fenestrations would go a long way in creating a comfortable space in the interiors. This is especially relevant today when the need to connect with the exteriors and nature is increasingly important in maintaining the well-being of the
The Biennale Pavilion-PC-Kochi Biennale Foundation, Kochi, Kerala

inhabitants. Also, a good design would let in plenty of natural light, which would reduce the need for artificial lighting. Likewise, energy gains can be optimised through reduced cooling requirements if the façade is kept out the solar radiation.
According to you, what is an intelligent façade? How can intelligent façades bring in the greenhouse effect and also restricting intensive use of air conditioners?
I think more than an intelligent façade; the need of the hour is for sensitively designed architecture and consequently façades, which would inherently reduce the airconditioning and energy needs.
What about sustainability and environmental considerations when choosing the façade/ cladding material?
The material choices would go a long way in impacting the overall sustainability of a project. But it is not a standalone thing. Materiality has to work along with the overall design to make spaces truly sustainable.
There are many cladding materials available in the market. How do you choose the apt one for your project? What are the criteria?
As far as possible, we go with natural materials, that too, those available locally since they are more contextually relevant and sustainable.
What is your advice to young, aspiring architects?
I think it is important that all of us are even more conscious about the environment. Sustainability is not a choice anymore. It is something that is indispensable for our built environment and our future generations and should be an integral aspect to be considered for all designs.

Enchanted Island Resort, Seychelles

Malabar Headquarters Calicut, Kerala
Malabar Headquarters, Calicut, Kerala
Asteep sloping site, facing the west presented a unique challenge for the design of the Malabar Group Headquarters at Calicut, in the tropical context of Kerala, India. The design is resolved as a series of levels along the contours which reduces the intervention on-site to a minimum. The lower four levels accommodate the parking and service areas, with an interesting pattern of terracotta jaalis and greenery defining the façade. Office spaces rise up from the large landscaped podium above this, which serves as the main entrylevel. The podium level is accessed
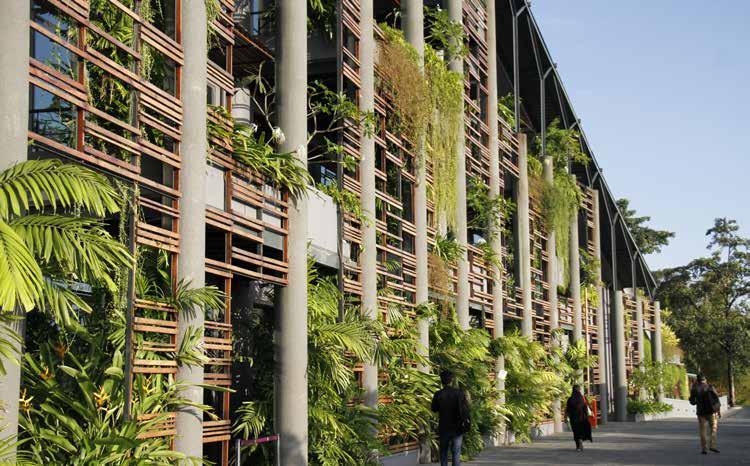
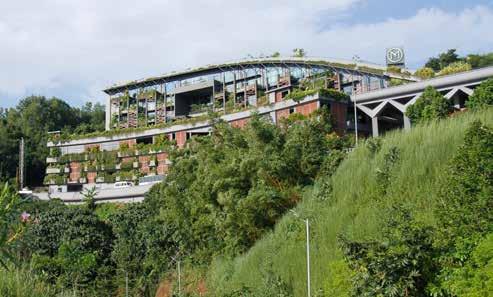
The roof is designed as a landscaped gathering space which slopes all the way down to the ground
The reception lounge for the executive wing on the upper floor
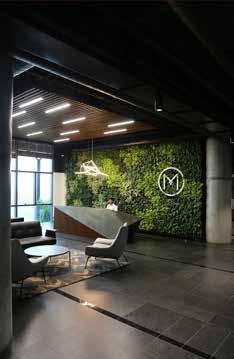
through an interestingly designed bridge and has thoughtfully done landscaping which helps create a sense of arrival. To take advantage of the wonderful views all around, the office areas are designed as transparent, open plans and rise up four floors above the podium. Responding to the sloping site, the office spaces are resolved as two separate blocks with a green landscape spine in between. Strategically placed balconies with large trees and vegetations on the western façade cut out the intense sun, creating a green buffer. They also serve as gardens in the sky, providing spill out spaces that can be accessed from various floor levels. Intermittently placed wooden trellises allow climbers to grow, which helps in cutting out the harsh sunlight, along with the double glazed units on the western façade.
The roof is designed as a landscaped gathering space that slopes all the way down to the ground and has amphitheaters, lounges, pavilions and plenty of vegetation, serving as a space to get together and unwind. The green roof slopes down to the ground on the South to reduce the intensity of the southern sun and also acts as insulation to the office spaces below. There are cutouts in between, which allow the employees to move out onto the green roof.
The interiors are an expression of a contemporary design aesthetic with exposed materials like polished concrete flooring and cement board finishes which contrast with the sleekness of glass and mild steel. Innovatively designed furniture and artworks accentuate the vibrancy of the space. A conscious decision was taken to avoid using false ceilings to reduce material usage. The services are thus exposed and are completely finished in black above the eye level, creating a raw industrial aesthetic in the interiors, which is contrasted with the bright colours of the furniture and the artworks.
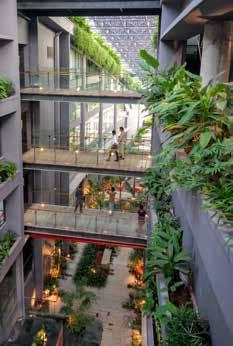
Natural vegetation comes into the interiors through spill out balconies and the central landscaped spine
Natural vegetation comes into the interiors through spill out balconies and the central landscaped spine with dense greenery, providing opportunities for social interactions and enhances the psychological well being of the employees. The central landscape has a solar screen roof on top which helps in meeting the energy demands of the building. Rainwater collected on the roof and other surfaces are channelised to percolation pits and help in recharging the groundwater. The inherent honesty in the use of materials along with the contextually relevant design helps in creating a highly sustainable building, one which is integrally connected to nature.
QUICK FACTS: Project: Malabar Headquarters Location: Calicut, Kerala Client: Malabar Group Architect: Tony Joseph, Mohandas.P, Sujith.G.S, Kiran Satheesh, Renjith Sukumaran, Deepak.M.L
Other Consultants:
Materials used for façade & fenestration:
Wooden trellis with vegetation forms the green buffer.
Completion date:
December 2016

Corporate Office for Team Thai Calicut, Kerala
The front façade is designed as an interesting pattern of trellises to cut out the harsh sun, while allowing plenty of ventilation into the spaces.

Alinear sloping site facing the southwest, along a busy highway, defined the context for this Corporate office in Calicut. The functional areas of the building are deliberately raised up from the ground, leaving the ground floor free as a multifunctional space. Thus the external landscape continues into the building and onto the raised portion of the land on the rear, which is articulated as an informal extension of the office space. This continuous space is resolved as a series of levels that allows the landscape to move in & out and form the spine around which all activities are organised.
The functional spaces are protected from the harsh western sun by a high barrier wall on the periphery, which has got breakout spaces in between. Triple height spaces further aid in the movement of air. The office spaces are further sheltered from
Corporate Office for Team Thai, Calicut, Kerala

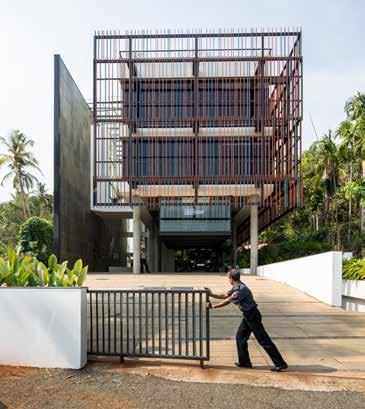
glare by a screen wall on the front and side. The terrace is converted into a garden and lounge which adds another layer against the hot tropical climate and helps keep the interiors cool.
The front façade is designed as an interesting pattern of trellises to cut out the harsh sun, while at the same time allowing plenty of ventilation into the spaces. The open planning of

The external landscape continues into the building

The functional areas are deliberately raised up from the ground, creating a multifunctional space into which the landscape seamlessly flows into
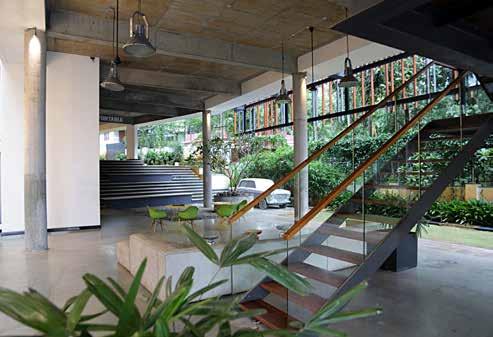
the interiors further accentuates the overall openness of the office and sets the tone for a vibrant working atmosphere. There is an inherent truthfulness in the use of materials, most of which are left exposed – polished concrete office flooring, cement board partitions and exposed concrete ceiling. This rustic theme is contrasted well with the sleekness of glass and the surrounding greenery, which creates an ambience of working QUICK FACTS: Project: Corporate Office for Team Thai Location: Calicut, Kerala Client: Team Thai Group Design Team: Tony Joseph, George Seemon, Anupama, Priya Pillai, Ankita
Other Consultants:
o Structure – Design Spectrum o Plumbing – Bhavani Consultants o Electrical – EC Centre
Materials used for façade
& fenestration: Aluminium trellis with glass behind. Completion Date: June 2015
The open planning of the interiors and the triple-height spaces further accentuates the overall openness of the amidst nature.












