
13 minute read
The Elements of Post-COVID Façade Designs Makarand Kendre, Area Sales Manager India, Renson Ventilation
The Elements of PostCOVID Façade Designs
MAKARAND KENDRE
Advertisement
Area Sales Manager India, Renson Ventilation
With the rapid spread of COVID-19, designs for a world will never be quite the same, especially for large public spaces, like airports, hotels, hospitals, gyms, and offices. Makarand Kendre, Area Sales Manager India at Renson Ventilation comes up with a few fresh ideas on the design of facades and fenestration. A critical aspect of designing façades is to incorporate elements that still allow natural elements like the sun and fresh air to interact with the inside environment smartly. We have learned from COVID that closing a building off from the outside world can be dangerous. In the case of a pandemic or other viruses, the inside environment is not necessarily healthy. So we need to take up the challenge to design façades that can interact with the inside and the outside of a building, and that can adapt itself intelligently to changes conditions.
New concepts like natural ventilation via curtain walls and fixed windows with inbuilt PM 10 filters, and external dynamic shading to reduce heat gain up to 10 to 12°C will gain importance in post COVID façade designs.
Façade Design for Occupant Wellness The façade is one of the key determinant factors when it comes to occupant wellness. It is literally the window to the outside world. By incorporating external sun shading,
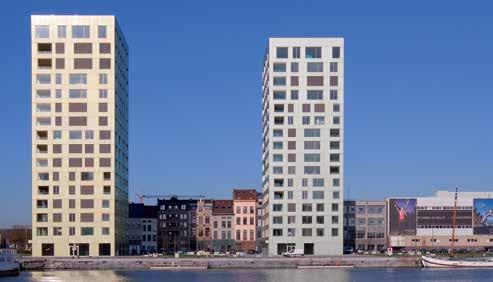
Effective fenestration is essential to incorporate elements like the sun and fresh air within the inside environment smartly

for example, you can control the inside temperature of a building and/or avoid glare. By allowing occupants to open up a window or a night cooling elements, you can still flush the building with fresh air. These are just a few examples that show that the façade has a massive impact on the comfort level of an occupant.
Some quick wins are: incorporating external sun screens to prevent overheating of the building and incorporating elements of the façade that we can open to allow fresh air to flow in. If you link this to a building management system, you can increase the occupant wellness immensely.
The ‘New Normal’ Concerning Sustainable Designs The new normal should be that everybody has a 100% reassurance that he/she is working/living in a healthy indoor environment. Everybody should have a right to good indoor air quality. Nowadays a lot of offices are designed to fit as many people as possible, without really thinking about living or working conditions. By planning and building from the perspective of the occupant, we can impact the wellbeing of an occupant. It will result in better performance, fewer health issues and higher motivation.
Carbon Neutral Buildings - Can We Save the Bottom Line by Regenerating Resources? In my opinion, a total shift is not possible at the moment. The impact today of building this way is still too significant from a short term economic perspective. Meaning, as a building promotor, it is still more profitable to construct buildings that just comply with the building regulations. However, I see a shift in mentality on all levels in the building industry: from designers and architects to building promoters. More and more people are convinced that we need to start building a circular building economy. So I’m convinced that in the next years, a lot of people in the building industry will begin to look at their contribution to the current waste pile and reinvent themselves to make the circular building more attractive. The Need for Modular Constructions & Adaptive Reuse Repurposing of buildings is okay as long as the cost and impact on making that building comply with current regulations do not exceed the cost of demolishing it and constructing something new. On a product level, it is essential that we design our products to make repurposing or service afterward as simple as possible. In fact, it should be mandatory that each product is up to 80% serviceable. It is crazy that it is cheaper to buy a new product in many cases rather than fixing the old one. Our whole economy and design process are focussed on the ‘new’. This is a
By incorporating sun shading, we can control the inside temperature and avoid glare
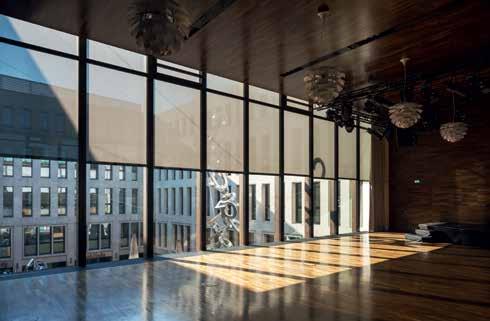
mentality that needs to change.

Rudiments for Energy Performance of a Building One of the elements is, of course, the performance of the products. The better is the insulation, the better is the energy performance of a building. When it comes to circular building and regenerating recourses, you can see that a lot of the window manufacturers are setting up recycling programs and are thinking about how much impact their product has on the waste pile. We can develop smarter façades so that we can increase its performance but also limit its effect on the environment. Why not incorporate solar cells in each façade so that the building skin can act as an energy supplier? The façade has enormous opportunities

for creating a positive impact.
With better insulation, we can control heat and light ingress, and the energy performance of a building will also improve


Architecture After COVID-19
KARL WADIA Senior Associate, Architect Hafeez Contractor

Architect Karl Wadia joined the design firm of Architect Hafeez Contractor as an intern in the year 1999 and today, he leads a team of nearly 100 exciting designers, visualizers, and experienced technicians in his role of Senior Associate at the firm. Having earned his graduation at Academy of Architecture, Mumbai & his Master’s Degree at Columbia University’s famous Graduate School of Architecture Planning & Preservation in New York City, his journey took him to London where he gained 3 years of valuable experience with Kohn Pedersen Fox; designing and working on some of their most expansive Middle East Projects between 2006-09. Since his return to India, over the past decade Karl’s studio at Architect Hafeez Contractor (AHC) has been responsible for designing India’s largest - 100% Net Zero Energy Building and the Griha 5-Star rated Manipal University Jaipur Campus, which also happens to be the third largest Net Zero Energy Building in the world. Ar. Karl Wadia explains how the pandemic COVI-19 is going to impact the practice of architecture, the need for ‘Informed Designs’, his thoughts on Biophilia and occupant wellness, and the true concepts of Net Zero & Carbon Neutral buildings.


Pedestrian portal, Lodha Sterling, Thane
Is COVID going to change the way we design buildings, and how is it going to impact the practice of architecture?
It was a matter of time we began changing the way we design buildings and therefore I believe your question is more an inevitability than an “if”. Change has been in the offing for quite some time now and this pandemic is a catalyst for the entire fraternity that supports and participates in the design and construction of the built environment to embrace a new way of thinking and approaching design. In a sense it is a wake-up call. Architecture can no longer be about designing buildings that tick all the boxes on an excel sheet... be it cost, efficiency, glass to wall ratio, modularity, etc. Architecture needs to be more responsible.
In repositioning our practices, our buildings too must be re-imagined to conform to their surroundings and connect us closer to nature, making the basics like fresh air and natural light as our guiding principles.
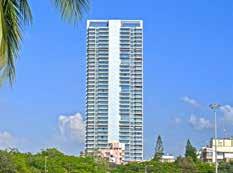
At the U.S.GBC 2020 Greenbuild India International Conference in Bangalore in February this year, your talk session was named - “Informed Design”. Can you opine on the relevance of this topic in the pre & post-pandemic era?
“Informed Design” is an approach to delivering design that thrives in a collaborative environment. I spoke at that conference with my friend and colleague Swati Puchalapalli, and our studios have been collaborating for some time now on projects where clients and promoters are willing to adopt an integrated approach do planning.
Sustainability is often an afterthought to the design process, however with the integrated approach; performance-based design takes centre stage from day 01. “Informed Design” is the umbrella under which performance-based simulations, documenting comfort, resource utilisation, airflow analysis, irradiation, sensitivity mapping, etc. form the genesis of early decision making. This combined with the architect’s ability to make passive design decisions can substantially reduce the energy demands of the building while increasing the comfort factor from a heat, light, noise, and perception point of view.
Deriving the architectural form and orientation in the master plan to improve the micro-climate of the site and pedestrian comfort while achieving maximum daylight access, thermal and visual comfort is possible through this process and ultimately manifests itself into an architectural design which is “informed” rather than impulsive.
What are your thoughts on Biophilia and occupant wellness, and its relationship to façade design?
Biophilia is a broad subject which is difficult to measure. Simply put, the immediate surroundings that we create for occupants in a building must be comfortable with the highest level of visual, light, thermal, air and sound quality. Good Biophilia is created by increasing occupant connectivity to nature, maintaining a visual and physical connection to the outdoors with ample access to daylight and natural ventilation. One can say that wellness is measured through Biophilia. There are enough studies to prove that people who work and live in environments that are intrinsically connected to nature
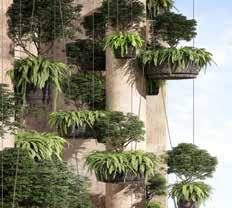
Hanging Gardens, Rustomjee Crown, Mumbai

Adaptive reuse, Lodha Amara Sales Pavilion, Thane
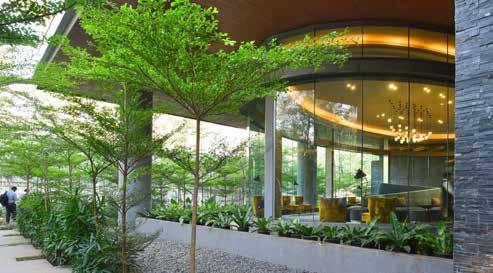
Roof Garden at 225m height, Lodha Venezia, Mumbai

get better sleep, have better concentration levels, and are more productive and attentive at their workplace or school. Something as simple as access to natural views,
Façade palette (Granite + Terracotta + Aluminium), Lodha Venezia, Mumbai

natural daylight and natural air can have a profound effect on people and buildings. Designing a façade for a building is like choosing the right fabric for the shirt you wish to wear. There is only so much time you can spend in an uncomfortable
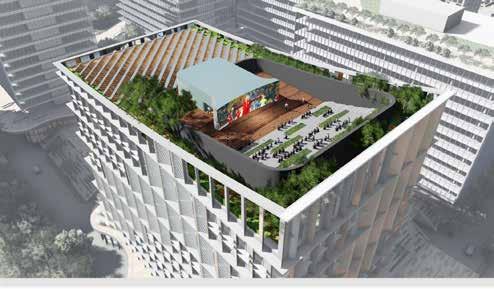
Democracy in Design, School of Architecture, Mumbai
shirt even though it may look good. A façade that is appropriate to its place and time will provide occupant comfort for decades to come, and that is the relationship between Biophilia and façades.
Please tell us about a few of your notable projects?
We most recently won the bid for the Indian Institute of Management at Calcutta and besides this we are fortunate to be designing several institutions of National importance such as the National Rail & Transportation Institute at Baroda; the Indian Institute of Petroleum Energy at Vizag; Bits Pilani - Pilani Campus; Goa Campus & Hyderabad Campus; Two Campuses for Symbiosis; Hinduja College and notably our Griha 5 Star Rated Manipal University & Hostels Jaipur Campus.
We are also designing India’s largest upcoming hospitality project at Aerocity, New Delhi with conferencing, and a workplace offering. We won the bid for the Catalytic Development for Amravati Development Partners (A Singapore Consortium) which is another mixed use project. In the workspace segment, we have many ongoing projects in Mumbai’s BKC district, Bangalore, Pune as well as the World Trade Centre IT Park in Navi Mumbai, and DLF Chennai IT Park.
Residential projects form a big part of our portfolio and some of our notable works include Lodha Venezia, Amara, Sterling, Upper Thane and Bel Air. We are also the designers for W54 Residences, 25-South, Rustomjee Crown,
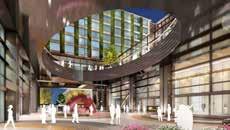
Public Breezeway Asset 13 Aerocity, New Delhi
Piramal Mahalaxmi, Lokhandwala Minerva, Wadhwa’s 465-acre township in Panvel - Wise City, 100-acre township for Prestige in Bangalore and several flagship projects for Godrej Properties including those at Altamount Road, Bandra, Vikhroli, Kharghar, Thane, and Bangalore.
Net Zero & Carbon Neutral are the latest buzz words. Is there more to this? Could you elaborate?
Buzz words to some, are core design principles to others. Over the past decade we have been working to achieve our first 100% Net Zero Energy Building. At our Griha 5 Star Rated Manipal University Jaipur Campus, we designed and help build India’s largest Net Zero Energy Building, which also happens to be the third largest in the world.
We were fortunate to have clients that set such high standards and allowed us to work with sustainability partner Terravidis without whom this dream would not have come to fruition. The OFFICE COMMERCIAL MALL PLAZA Mixed use development, Worli Mumbai passive shading elements make sure that the building boasts of a staggering 600 Sq ft per ton of air conditioning as opposed to the India’s average of 150 Sq ft per ton, while ensuring complete occupant comfort, access to natural light and proximity to outside views.
Our next quest is to design for Carbon Neutrality in a return period of 20 years. This journey has taken us to West Bengal. IIM Calcutta’s 135-acre campus which is being re-planned considering active onsite off-setting and sequestration of existing buildings through lighting, HVAC, refrigeration, etc. Step 01 of the journey is making sure all new buildings are designed as Net Zero Energy with materials that be 100% recycled like Steel for instance. By calculating the embodied Carbon of existing buildings, new constructions, transport, material manufacture, operations, cooking, material extraction, etc., we are preparing the Carbon Neutrality Road Map for the institute. This is something we take very seriously and is the sole focus for the studio in the coming decade.
How is everything we have just talked about related to the windows & fenestrations industry?
Façade and windows are the first and last screen between human beings and the environment outside. In the European winters, we wear wool, leather and other such fabrics as they keep us thermally insulated; whereas in India, we prefer khadi and linen as they keep us well ventilated. Think of designing a building like choosing a comfortable shirt. Often Architects describe glass as an evil material however I disagree. Remember; insulated glass is a better thermal insulator than reinforced concrete. Don’t believe it? Go check it out. To that end glass as a material has a lot of potential if prescribed well.
For too long, the industry looked upon shading as something that spoils the elevation of a building, but I think that as time progresses, you will see that architects doing buildings with façades which are more appropriate and give more thermal comfort, and more access to natural air and breeze.
While this pandemic may have taught us to keep our social distance, human beings have realised more than ever before the importance of being connected to nature. This more so will manifest itself in the architecture we propose moving ahead with better and more responsible façade and fenestrations for a happier and
RESIDENTIAL + HOTEL
LANDSCAPED PODIUM
healthier existence.










