
21 minute read
Face to Face Interview with Ar. Rahul Kadri, Partner & Principal Architect, IMK Architects
AR. RAHUL KADRI Partner & Principal Architect, IMK Architects
Advertisement
Rahul Kadri is the Partner & Principal Architect at IMK Architects, an architecture and urban design practice founded in 1957 with offices in Mumbai and Bengaluru. Kadri took over the reins of the practice from his father I. M. Kadri in the 1990s after completing a graduate diploma in architecture from
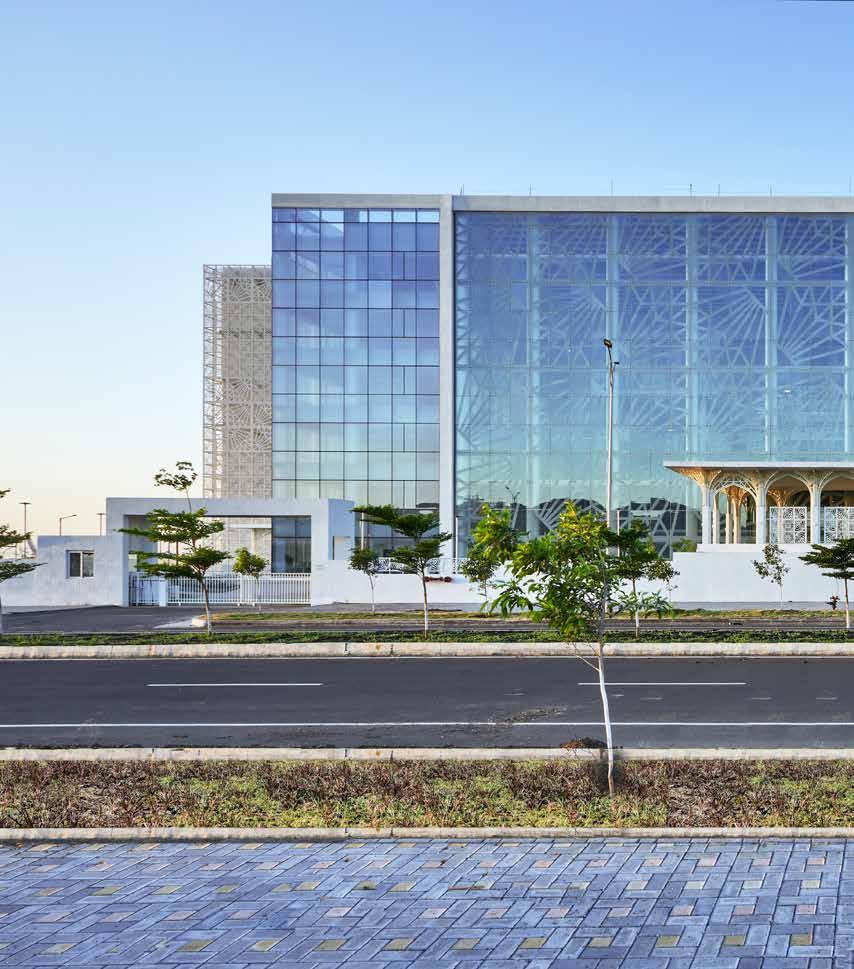
the Academy of Architecture, Mumbai, and a Masters in Urban and Regional Planning from the University of Michigan, USA. The period was marked by significant shifts in India’s socio-cultural landscape –– in a newly liberalised economy, models of patronage and typologies of projects evolved. In response
and with Kadri at its helm, IMK Architects transformed to focus its practice on social consciousness and urban ecological sensitivity. Today, the firm ensures an effective and efficient delivery of holistic design solutions from buildings to city master-plans –– vibrant, dynamic, healthy and robust spaces. Kadri’s

work is widely acclaimed with multiple felicitations from the IIA and most recently, an ‘Architect of the Year’ award from the Times Network. Architect Rahul Kadri Spoke to WFM Media on his practice, some of his recently completed and ongoing projects, the changes in façade and fenestration designs over the years, latest trends in façade & cladding material and technologies available in the Indian market, the key factors to consider while designing and installing façades & fenestration, and on future façades & fenestration designs and technologies. Here are the excerpts from the interview.
Please tell us about your practice?
IMK Architects was founded in 1957 by my father, I. M. Kadri. His body of work over the next few decades is a reflection of changing times and imaginations as our young nation navigated questions of tradition, modernity, business and politics on its way to a self-sufficient and economically-secure future. I took over the reins of the practice in the 1990s, a period that was marked by significant shifts in India’s sociocultural landscape –– in a newly liberalised economy, models of patronage and typologies of projects evolved while modern technology made inroads into the architecture and construction industry; concerns of climate change emerged in mainstream discourse as well. In response, we transformed to focus our practice on social consciousness and urban ecological sensitivity. What has remained constant through the years, however, is our exploration of the potential of architecture within the paradigms of culture and civilisation to serve the needs and aspirations of the communities it serves.
Today, we are a 35-strong multidisciplinary team of architects, designers, planners, engineers and
Lake Pawna, Lonavala
Nehru Centre, Mumbai - Embellished with window and Jalis that symbolise rose petals associated with Nehru in the popular mind
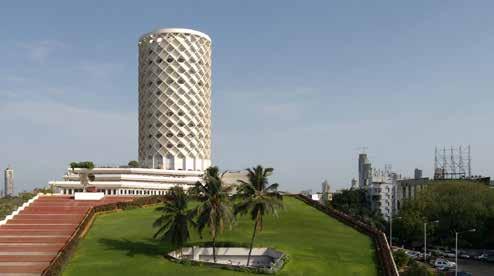
visualisation artists, who draw from this rich legacy and cutting-edge engineering and construction technologies to create architecture that responds to place, time, and most importantly, people. We have offices in Mumbai and Bengaluru and our unique, collaborative SCRUM design process, which involves intense workshops with all project stakeholders, ensures the effective and efficient delivery of holistic design solutions, from buildings to city master-plans across the breadth of India –– vibrant, dynamic, healthy and robust spaces where people thrive.
What inspired you to become an architect?
Since my father is an architect, I was exposed to architecture from a very young age. I believe that’s what sparked my interest in the field. I went to school at the Sherwood College, Nainital, and hence spent most of my formative years in the Kumaon Himalayas amidst lush landscapes and exploring forests. This early relationship with nature infused within me a deep passion to create buildings and spaces in harmony with their natural context. I then went on to complete a graduate diploma in architecture from the Academy of Architecture, Mumbai, and a Masters in Urban and Regional Planning from the University of Michigan, USA, where I was influenced by the work and writings of Christopher Alexander
A robust building with shades to match the natural surrounding of the hill, and Charles Moore.


Façades and cladding industry in India has gone through a sea change in the past decade. Tell us about the latest in façade & cladding material and technologies available in Indian market and those used in your projects?
Yes, façades are no more treated as mere derivations of functions inside the building. They have now
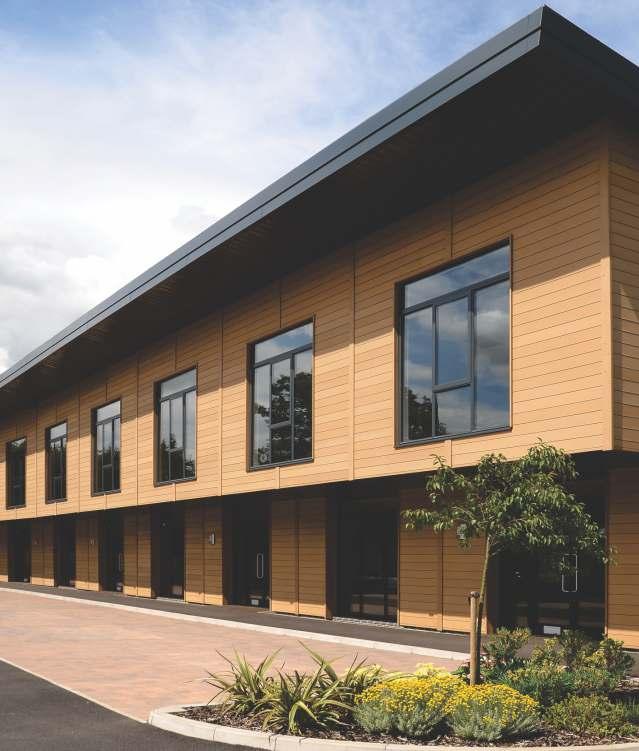
Haveli House, Mumbai - The façade showcases the double height terraces formed by the duplex apartment

become an instrumental aspect to help accentuate buildings, enhance iconicity and make them memorable, while keeping the functionality intact; they can also develop a connection between the inside and outside nature, aiding general wellbeing. Today, various innovative materials are available to help design a façade that can protect a building from natural forces.
At the AURIC Hall, which has been designed incorporating climateresponsive and sustainable design practices, embodying low energy costs, and use of high-performance materials to achieve IGBC Gold Performance, we designed large glazing on the North-facing façade and shading screens on the south side. The large, central, north-facing atrium with a ceramic frit glass surface allows maximum glarefree light into the building’s office spaces to create a conducive work environment, while simultaneously minimising heat gain.
The atrium is also provided with lightweight, multiwall polycarbonate sheet roofing, which requires a lighter truss design, but also effectively blocks the glare and minimises the heat gain within the atrium. This helps in reducing the air conditioning cost for the large atrium volume.

What are the key factors to consider while designing and installing façades & fenestration? There are many cladding materials available in the market. How do you choose the apt one for your project? What are the criteria?
For us, the climate of the area and the sunpath with respect to the building’s orientation are the initial guiding factors in the design of the building and the façade . To ensure we get optimal daylight into the building while reducing solar heat gain, massing studies become important too. In most of the northern hemisphere, north façades can easily solve this problem –– they provide access to ample indirect and glare-free daylight without the risk of excessive heat gain. On the other hand, south and west faces require careful consideration of Window to Wall (WWR) ratio, daylighting and glare studies, and some form of shading device: blinds, vertical or horizontal fins, overhangs or chajjas, boxed or recessed windows, double façades, or screens like the traditional jaali.
Other factors that influence such decisions are the following: maintenance costs (low maintenance natural/textured materials such as brick and
Taj Coromandel - Traditional Indian architecture and local styles has been brought into full play in this project

concrete work best), the green properties or embodied energy of the material, the budget of the project, and the function of the building –– especially for public or civic projects where the vision that the building’s architecture needs to convey is important, façade design and materials used have a direct impact on the perceived humility or grandeur of the building.
Please brief on the technical benefits of a well-managed façade and how it helps the building to be energy efficient at the same time provide better interior environment? What about sustainability and environmental considerations when choosing the façade/cladding material?
A well-designed façade/skin system can significantly reduce the life-cycle cost of a building. For example, in the recent past, especially in tropical climates like ours, glass has received a lot of flak from building professionals as an inherently unsustainable material –– a material that leads to excessive heat gain, which in turn increases the need for mechanical cooling and eventually results in increased energy consumption. This couldn’t be further from the truth. Glass is as good a material as the designer
using it. It is, in fact, certified as a green building material according to the Indian Green Building Council (IGBC). If a glass surface is chosen with the correct insulating value, it can allow maximum glarefree light into the interiors, while simultaneously appropriating the solar heat gain coefficient and reducing the mechanical cooling loads. Similarly, highly reflective materials, when used on the roof or on direct sunlight areas, can also reduce the heat island effect.
To add to the longevity of the façade, one must choose cladding materials that are low maintenance and can provide protection from external natural elements.
There is also an urgent need to broaden our understanding of green or sustainable buildings beyond their traditional mandate of environmental response or energy efficiency to how they interact with their eventual inhabitants. A ‘green’ building should aid user wellbeing, and as several studies of biophilia have pointed out, natural light and connections to nature have a significant positive impact on the health and productivity of humans. This is where the façade design comes into play since it regulates the penetration of natural light and air into the building.


Shivsagar Estate, Mumbai - A strong modernist façade marking the new era of commercial buildings in late 60’s
What are your views on future façades & fenestration technologies, and materials?
The future of façade design lies in materials that are highly efficient and energy conservant since it is the need of the hour to reduce the carbon footprint your building leaves behind. Such materials are currently being developed and will make a breakthrough in innovation in the very near future.
According to you, what is an intelligent façade? How can intelligent façades bring in the greenhouse effect and also restrict intensive use of air conditioners?
A façade that can adapt to changes in its immediate environment and natural surroundings is an intelligent façade. Such façade s should be planned keeping in mind solar radiation level, orientation and shading devices use, opaque wall to window proportion, wind speed, colour of shading devices, depth and openings of the double-wall, glazing type and metal façades that adjust and adapt. This helps make buildings energy-efficient and reduces their life cycle cost.
What is your advice to young, aspiring architects?
My advice to young architects would be to have a radical focus on the needs and highest aspirations of your clients and all users or inhabitants of the building or spaces you are designing. Your training really allows you to do things that can make a profound difference in people’s lives and to the planet at large through the choices you make in terms of sustainability. So you must use your skills to make the world a better place, one project at a time.

Shivsagar Estate, Mumbai - A strong abstract mural marks the wall to create an architectural language Jivan Maneck, Mumbai - Rhythmic flow and symmetry of chajjas or sun shades brings a calm sense to the residential building

Symbiosis International University - Mild Steel metal trellis pre-coated with corrosive resistant paints was used to shade windows
AURIC Hall District Administration Building, Aurangabad
Aurangabad Industrial City (AURIC) is one of the Greenfield and smart industrial cities, being developed as part of the Delhi Mumbai Industrial Corridor (DMIC). AURIC Hall is the landmark District Administrative Building within the Central Business District of the industrial city. The building is both the monitoring and the administrative nerve center for the smart city, housing the main command control room to manage all the civic utilities on a real-time platform centrally.
IMK was involved in the design process right from the concept and through detail design towards tender with the clients, and as part of the design and build team towards execution. The focus, in addition to design functionality and aesthetics, is also on the optimisation of designs both in terms of performance as well as costs. AURIC Hall is designed as a transcendent, inspirational, timeless office building. It has been conceptualised as a building that creates spaces that strive to achieve innovation and transcend expectations. It is a socially responsive building, enhancing engagement with spaces where people and activities thrive. Although the building is advanced in technology and function, it was important that the building is planned with a character that was sensitive to Aurangabad's climate, context, and rich history.
AURIC Hall is designed as a transcendent, inspirational and timeless office building



The public spaces are enclosedwith screens that maintain the soft and natural quality of light
The use of jaalis allows for the control of airflow and helps in lowering down the temperature of internal spaces while letting in diffused natural light

Historical Context In imbibing the architectural and historical values from Aurangabad's legacy, ceremonial gateways mark the entrances along the compound wall at the approach to the building, which acts as definite pause points.
The first layer of spaces as you enter are lush green open spaces, nestled between a screen and the main building. The subsequent layer of public spaces are enclosures that create an approach to the beautiful refuge within, with screens that maintain the soft and natural quality of light. Additionally, the use of jaalis allows for the control of airflow and helps in lowering down the temperature of internal spaces while letting in diffused natural light. Taking its inspiration from the historic structures like Bibika-Maqbara, patterns have been used in the screens that envelope the building and repeated on the glazed panels as well, echoing the theme of the building. A network of two aluminum screen modules of the same motif but varying scales forms the jaali. This breaks the monotony of the façade while helping control the light and shadow for open terraces and office spaces accordingly.
The porch leads onto a large linear and full height atrium space. The atrium was added as a modern interpretation of the garden. Every floor has access to multiple terraces; either outdoor green terraces on the southern edge or indoor-cantilevered terraces that overlook the atrium, encouraging interaction and allowing the users of the building to thrive. Entry-level spaces have been designed to be free-flowing and transparent, to allow visual as well as physical connectivity throughout the ground floor, which houses all the public facilities.
Materials: Commercial and office spaces call for large structural grids to allow for flexibility. As such, post-tension beams were used to enable the large spans and the services height clearances required within a proportionate floor to floor height.
Steel has been used on the façade and roof truss, which are crucial elements of the building. For the larger truss span, steel was a choice due to its durability, structural flexibility, and higher load-carrying capacity. Due to the advantage of steel construction in being rapid, it was a chosen technique to fit within the constrained building completion deadline. Another strength of steel is that it can be constructed off-site and assembled on-site, which saves a lot of time, and multiple works can happen simultaneously. The external jaali façade of the building needed to be selected considering various factors- it needed to be lightweight, at the same time robust, incurring low maintenance costs and long-lasting. Laser-cut aluminium panels were finalised in comparison with alternative materials such as concrete, MS, Corten steel, or zinc. The atrium has been provided with multiwall polycarbonate sheet roofing. This is not only light in weight and hence requires a lighter truss design, but also effectively blocks the glare and minimises the heat gain within the atrium. This, in turn, also helps in reducing the air conditioning cost for the large atrium volume.
The large north-facing atrium façade has large glass panels with ceramic fritting. All the offices facing the atrium also have glass walls in line with the open office concept. The glass was carefully chosen again with the required technical specifications making it effective against glare, heat gain, and toughened at the same time against wind pressures and other loads.
Taking its inspiration from the historic structures like BibikaMaqbara, patterns have been used in the screens that envelope the building and repeated on the glazed panels as well

AURIC Hall has been designed incorporating climate-responsive and sustainable design practices, embodying low energy costs, and use of high-performance materials to achieve IGBC Gold Performance.
The building is oriented to allow maximum glare-free light into the office spaces, while simultaneously minimising heat gain. The layout consists of the large central north-facing atrium, maximised with a glass surface to optimise the daylight from the north, with office blocks abutting it on the other three sides, wrapped with an intricate modular jaali. The atrium width, as well as the width of the offices surrounding it, was controlled to ensure maximum daylighting. The jaali screen controls the airflow and lowers the temperature of internal spaces, while also providing natural diffused sunlight into the building.
The use of solar panels and energy metering and management systems facilitates energy efficiency while CO 2 monitoring enables indoor environmental quality control.
Inaugurated by the Prime Minister of India, Narendra Modi in September 2019, AURIC Hall is not only meaningful in its objective, but also manifests itself as indigenous, leading edge of people's highest aspirations, whilst allowing people to thrive in its environs.
QUICK FACTS: Project: AURIC Hall Location: MIDC, AURIC City, Shendra, Aurangabad Client: AITL – Aurangabad Industrial Township Limited Architect: IMK Architects Principal architect: Ar. Rahul Kadri Design team: Anuprita Dixit, Bhumika Ganjawala, Heena Shaikh, Suvidha Mhatre, Tejashree Rajeshirke Façade consultant: FCD Façade contractor: Chiniwala Façades/Glazium Façades/ New Look Interiors Engineering: SPCPL Site area: 154172 Sq ft Built-up area: 179334 Sq ft Start date: October 2017 Completion date: April 2019 Photographer: Rajesh Vora
Steel has been used on the façade and roof truss, which are crucial elements of the building

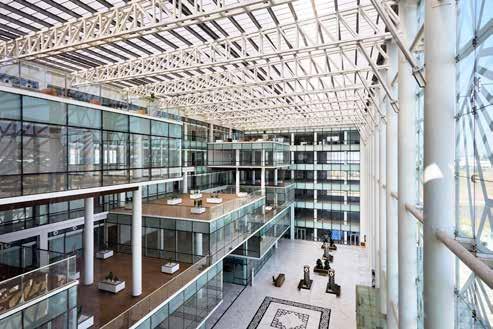
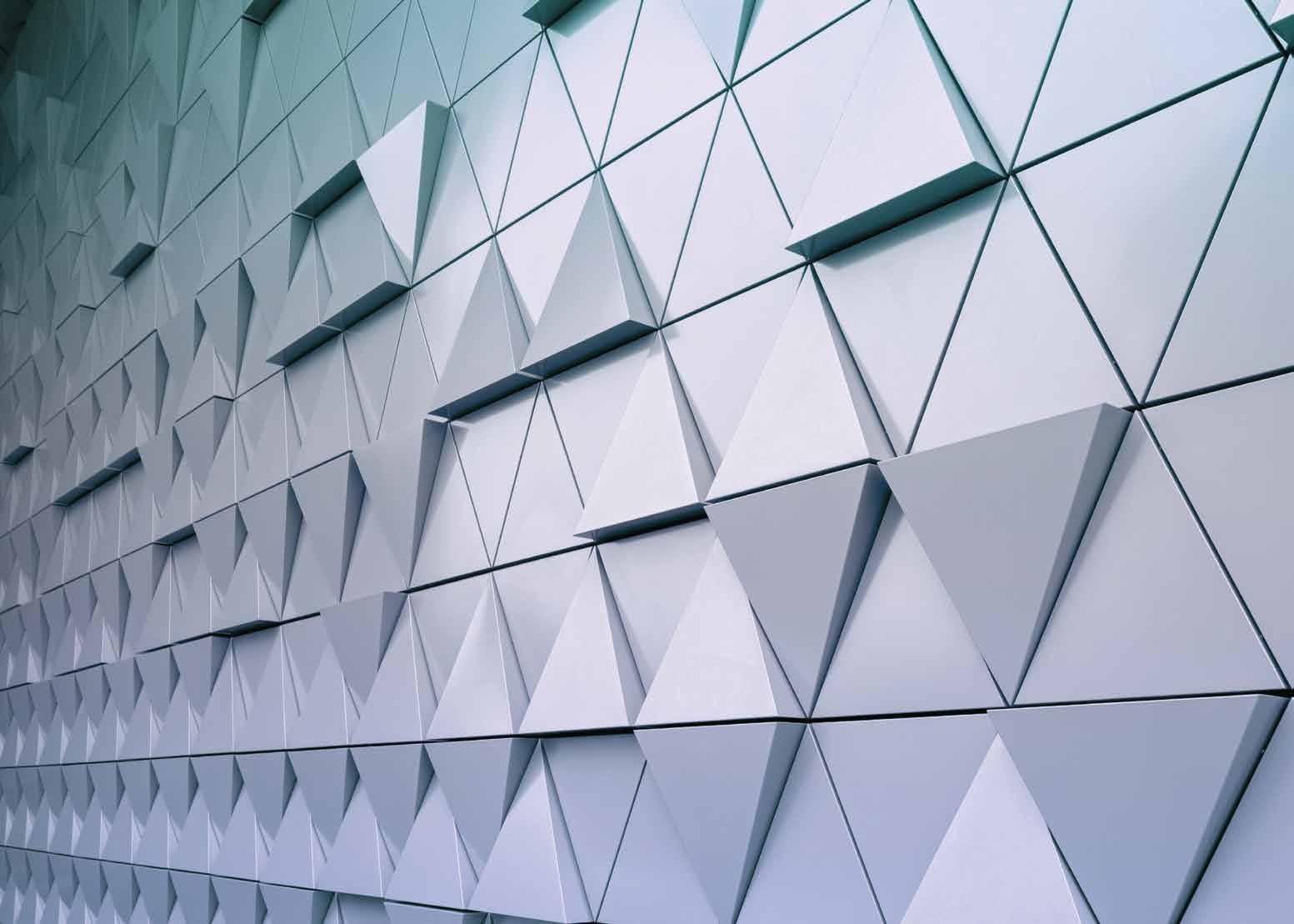
Symbiosis Hospital and Research Center (SUHRC), Pune
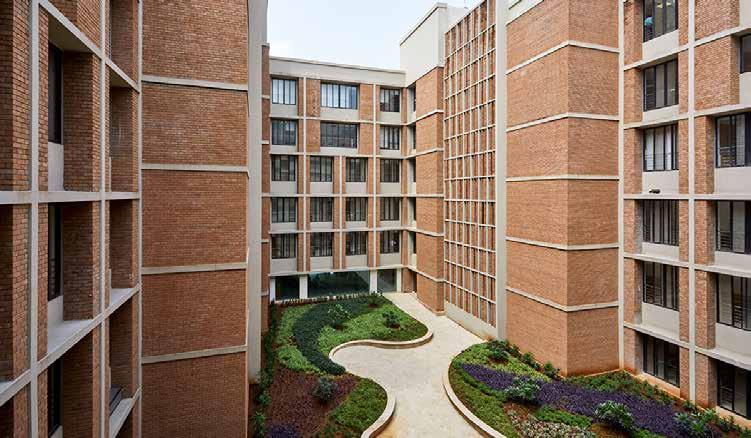
Symbiosis University Hospital and Research Center (SUHRC) is established on the lower slopes of a hill, amidst the sprawling 40 acres land of Pune's educational institute Symbiosis. It is envisaged as a multi-specialty hospital to provide health care facilities and to enhance Skill development in the Field of Medicine. Amidst today's context, currently, the hospital is being used for Government welfare as COVID 19 hospital.
Planned as a robust curve along the contours of the land, the building forms the façade of the project. Imbibing the client brief of 'grandeur' being a key element, two significant and symbolic entrances have been designed, distinct in approach to cater to the client brief of unique identities for the hospital and the academic block. A large open-to-sky courtyard separates the centre from the hospital. The entrances for both these blocks lie on either side of the building, making them seem like two completely different entities,
The entrance for the Skill Centre draws inspiration from the stainless steel surgical instruments
used in hospitals. A mammoth silver steel bird, with wings wide open, welcomes the visitor into the building. Supported by steel pipes, a futuristic roof under the sun beaming brightly, is symbolic of a contemporary architectural response. The roof sits above the large semi-circular staircase that leads the visitor to the entrance. In contrast, the response to the other block is humbler. Split into two entries, where one is for casualties and the other for regular populous, the base of the entrance is lifted to be in line with the interiors. Above this large entrance, a slightly curved roof is designed, shading the entrance and making it possible for people to wait outside too. The tip of the entrance is stretched upwards, thus letting in more light to create a deeper canopy so that at least two lanes of vehicles could be parked along the length of the building under it. The canopy was stretched to the complete width of the building and gave it a smooth curvilinear shape in the front, which mellows down the impact of the sheer size of this structure. A balance between light and shade has been achieved with smaller skylights within the roof, and a larger opening towards the upward bending tip. The upper surface of this canopy was converted to a terrace garden, which would promote healing.
Two large courtyards in the building create buffer zones that help in healing patients, bring in ample light, and are overlooked by wardrooms and the Out-Patient Department. The OPD has no airconditioning but allows for fresh, natural air while ensuring sufficient ventilation. All departments and spaces of the hospital are designed such to bring in daylight and natural ventilation. Similarly, at all levels, there is a 3m wide corridor that abuts the central courtyard, which lets in natural light and ventilation, thereby reducing the AC load and power consumption for these areas. The courtyards act as spaces for healing, for the congregation while reducing cross-infections.
Attention has been paid to construction details, where posttensioned slabs are used to achieve flexibility, minimum beams, and larger spans that facilitate different size room arrangements and to allow for easy routing of ducts.
Naturally compressed, sundried earthen bricks produced on-site, have been used for façade and masonry work and methods such as brick-boxing were incorporated to achieve efficiency, while reducing pollution. Together
The bricks enable a natural, original, and permanent finish on the building
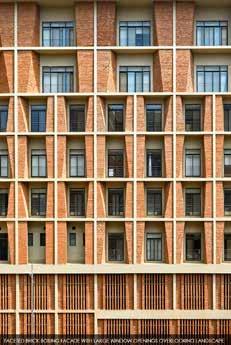
with exposed concrete, the skin and the façade flatter the green hills beyond. The bricks enable a natural, original, and permanent finish on the building, which would be maintenance-free. Brick was adopted as the material of choice for the double skin on the façade with deeper shading projections that would reduce heat gain. The resultant boxing forms were skewed, twisted, or tapered to achieve variations in shape to form
Naturally compressed, sundried earthen bricks produced on-site, have been used for façade


a multi-faceted façade that reflects light in different tones in any part of the day. The large retaining wall of exposed concrete also gets covered with climbers and plants, converting a blank mass of concrete to an aesthetically pleasing feature that adorns the approach to the hospital. Creating dynamism through its texture, capturing the play of light and shadow each day, the façade looks different, complimenting every mood of the day.
Energy Efficiency: To ensure efficiencies in terms of cost, time, and impact, all details such as glass façade, percentage of glass vs. brick (not more than 30% glass on the entire façade), shading factor, temperature, and humidity requirement, etc. were finalised at early design stages. This ensured energy efficiency as per functionality and not based on other projects or standard values.
In a centrally air-conditioned hospital, 55-60% power gets consumed by the air-conditioning system and 15-20% power by the medical equipment. The balance 20% is shared by all the other systems such as lighting, water circulation, treatment, convenient power outlets, the vertical transportation system (Elevators), etc. Since there is a limited option to reduce energy consumption by Medical equipment, it is crucial to arrive at an appropriate air conditioning system. Water cooled chillers with variable speed drive premium efficiency pumps, and cooling towers with CTI certification for the assured thermal performance has been selected. The chilled water system is designed for low flow high delta T (temperature difference), making the chilled water flow requirement 17% lesser as compared to the regular conventional system. Vertical Transportation Elevators are selected with gearless drive motors and VFD controls to save the energy consumed by elevators by 35%. Transformers are selected to meet the loss values permitted by the Energy Conservation Building Code published by the Bureau of Energy Efficiency of India. Light
Brick was adopted as the material of choice for the double skin on the façade with deeper shading projections that would reduce heat gain

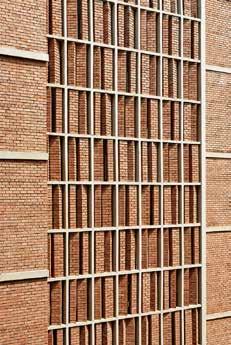
fixtures are selected with LED bulbs, and the domestic water is wholly recycled, treated, and used for secondary applications such as Air Conditioning, gardening, etc. – all resulting in zero liquid discharge from the building. Water Cooled Heat Pumps integrated with the air conditioning chillers are used for hot water production, thereby consuming only 35% of the energy as compared to conventional electric heaters. Additionally, the byproduct of chilled water produced is taken back into the chilled water system to reduce the load on the chillers. A thorough mode of System Testing, Adjusting and Balancing was enabled to ensure that the design intent is achieved in the actual functioning of the project by a third-party testing and commissioning agency.
QUICK FACTS: Project: Symbiosis University Hospital and Research Centre Location: Symbiosis Lavale, Mulshi, Maharashtra Client: Symbiosis Society Architect: IMK Architects
Principal architect:
Rahul Kadri Design team: Nithin Hosabettu, Sahil Bipin Deshpande, Viraj Naralkar, Aakash Shrivastav Site area: 96100.00 Sq m Completion date: 2019 Photographer: Rajesh Vora









