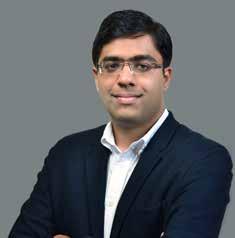
24 minute read
Face to Face
INDUSTRY SPEAKS
Advertisement
Mayank Sharma
Technical Specification Manager, Siderise Insulation
Mayank Sharma is the Technical Specification Manager at Siderise Insulation and oversees the Middle East and South Asian Market. He works extensively with contractors, architects, and developers in the region, assisting and advising them on matters relating to applicable code compliance and completion of projects. Holding a degree in Mechanical Engineering with experience working with firms like Knauf Insulation, Proleed Engineering Consultants and Carrier Corporation Mayank understands what drives businesses and how to spread best practices within the Industry. In a conversation with Window & Façade Magazine, Mayank Sharma shared his views on the current situation of the industry, Siderise’s products, and the trends in the thermal ad fire protection products in the market. Excerpts…
Please brief us about your Siderise’s journey? What are the milestones you have achieved?
My Siderise journey has been a roller-coaster ride, travelling across the globe for multiple seminars, industry events, and extensive product testing. For me, my greatest achievement while working in SIDERISE Insulation has been supporting and developing a local technical support team in the Middle East as we grow and explore new territories. My role is a very interesting and intriguing one as I aim to be the knowledge link between key people who influence the performance requirements of buildings. For example, translating the laboratory and field monitoring research into something designers and site contractors can use each day.
Tell us about your product offerings? What benefits do they offer?
SIDERISE are the market leaders for developing specialist fire, thermal and acoustic solutions for the construction industry. Our range includes high-performance fire stopping products for applications including floor and wall compartmentation. Our passive fire protection systems are industry-leading and third-party certified. The SIDERISE curtain walling firestop was the first to market internationally, and our reactive solution for ventilated façades was the first within the Middle East.
Name some of the major projects in the Middle East in which your products have been used?
SIDERISE is proud to have been involved in projects all over the world. Our technical team works closely with the architects, contractors, and installers throughout each project to bring them successfully to fruition. We would like to share some of our successes with you that
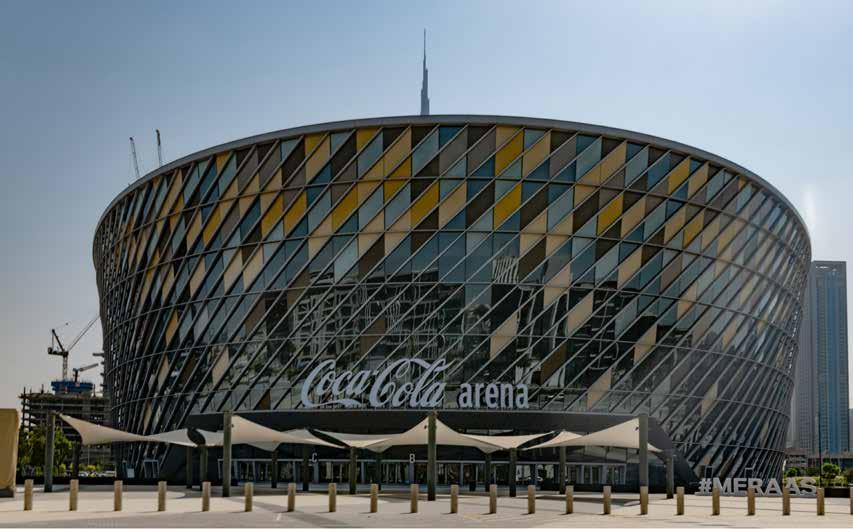
Coca-Cola Arena, Dubai
includes Coca-Cola Arena, Royal Atlantis, One JVC, Jumeirah gate, various towers within Dubai Creek Harbour, Vida Residence Downtown.
What sustainability means to Siderise?
A commitment to sustainability is the only way forward for SIDERISE. We must help provide solid solutions that reduce the impact of the built environment on the environment and the world’s natural resources. We are committed to delivering high performance, sustainable, and cost-effective insulation solutions for the industrial and built environments, and at the same time, minimising the impact of our products on the wider environment. It is fantastic to be working toward such an objective and we have some incredibly committed colleagues. I must admit this is one of the things that most attracted me to this job.
As part of our commitment to sustainable development, we focus on how our products are made, transported, and used, as well as on what happens to them at the end of their service life. We do this across the SIDERISE Group using a series of ‘Lean’ principles which achieve:
Sustained continuous improvement
Increased production efficiency
Increased customer value
You are one of the leaders in the industry. What are Siderise’s USPs and how it has maintained a consistent growth since its commencement?
SIDERISE Insulation’s market-leading support for the architect, designer, and specifier, selecting the right solutions for your project is one of the keys to its success. You can trust us to keep our promises, and we can offer excellent leadtimes thanks to our technologically advanced manufacturing plant and skilled workforce. Customer service is at the heart of everything
The Royal Atlantis, Dubai
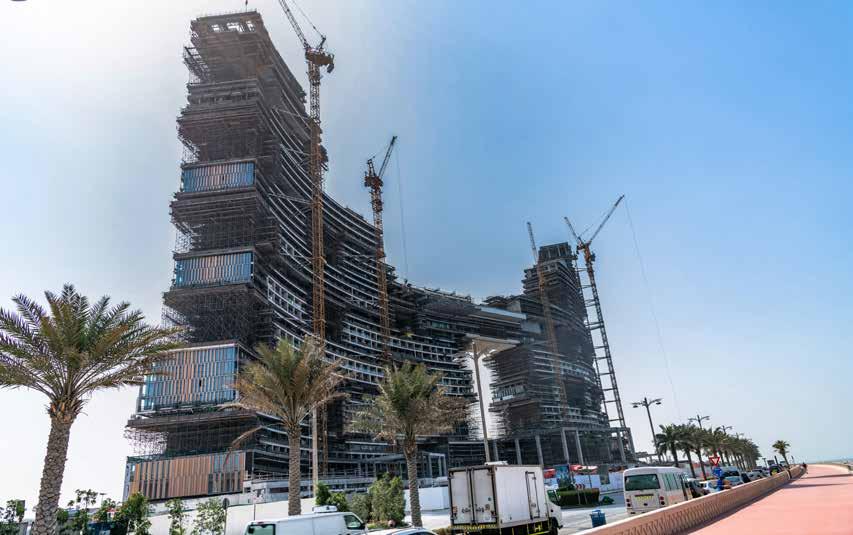
One JVC, Dubai
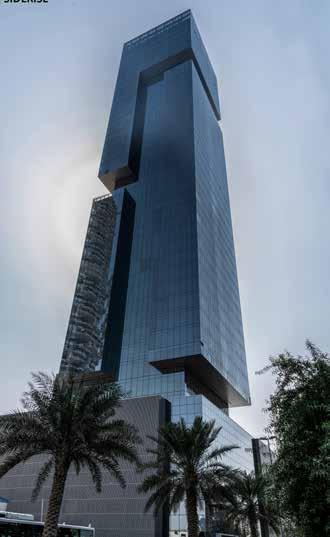
we do, which is why we do all we can to make specifying and using Siderise products easy for our customers.
What are the current trends in thermal and fire protection products in the Middle East?
Passive fire protection material market size is poised to surpass USD 27 billion by 2024 - according to a new research report by Global Market Insights, Inc. The desire for taller structures and with a strive for improved energy efficiency by adding exterior insulation, we sometimes encounter potential conflicts with fire and life safety codes. With the popularity of building certification programmes to net-zero energy building initiatives to the active building enclosure movement, expectations continue to increase for building performance, facility life, and occupant health and safety. Because two of the most critical aspects of high-performance buildings are air/water tightness and the enclosure’s thermal performance, the necessity of using more insulation, and high-quality air/water barrier and flashing materials, will continue to increase as the industry trends toward highly energy-efficient building envelopes.
One JBR and Meydan Tower JBR, Dubai
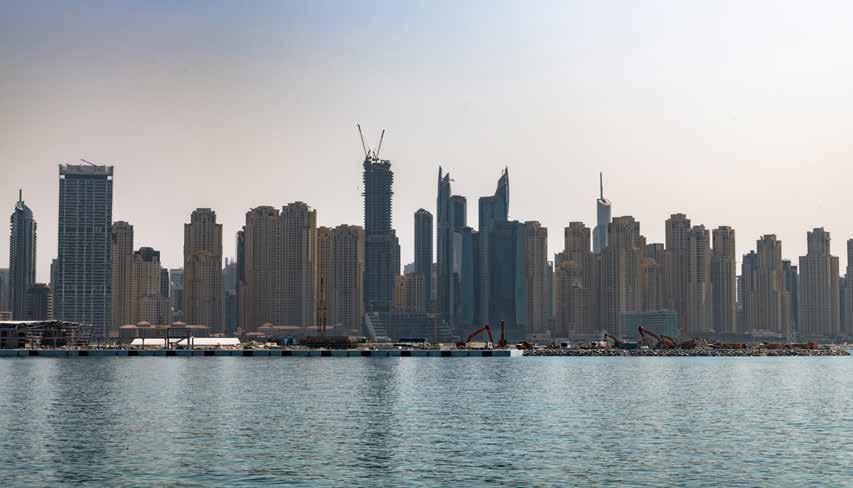
Jumeirah Gate, Dubai
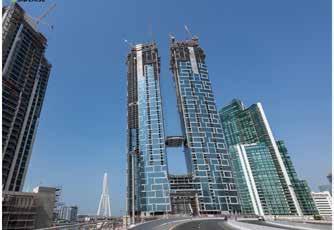

Boulevard Heights and Residences, Dubai
What is the current situation of your industry when the world is facing this COVID-19 challenge?
We cannot ignore that the COVID-19 pandemic is having a global impact on the delivery of construction projects. A capital liquidity crunch is the main issue for the property and construction sectors. Investment has been reduced across the market due to the blocked cash flow of developers. For developed projects, the commercial business has been affected by the huge fluctuations in retail that have led to rental income decreases, while companies may decide to reduce office floor space to reduce rental costs. If this situation

Mankool Mixed Use, Dubai
cannot be mitigated, a greater impact will be seen on future development projects. The business has been slower for both developers and consultants, but, working on the assumption that the government will implement the appropriate quantitative easing measures to boost property development, the impact will be likely short-term instead of resulting in a crisis. Due to the current severe pandemic situation globally, the outlook is not clear yet. We will therefore likely see new construction contracts, entered into in the postCOVID-19 era, to expressly provide for such risks, including, for example, government lockdown and quarantine measures, supply chain delays/
Jumeirah Gate, Dubai
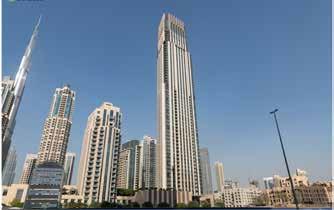
shortages, and health and safety measures. In the era of global integration, we are closely linked. If the world economy falls into a depression, no one will be exempt - including us. Currently, the general situation is going in a good direction.
What practices should be adopted by the industry to overcome these challenges and deal with the after-effects of this pandemic?
A feature of construction projects is the relatively long construction period, which usually lasts for a few years. Therefore, the impact of this year may cause a greater impact next year or the year after. If we have a rapid economic recovery in the second half of the year, the overall industry will be able to develop steadily in 2020 - the risk resistance capacity of the construction industry is relatively strong.
The COVID-19 outbreak has changed the way people live and work to some extent. What we needed to do in person before may not be necessary now - for example, in our site work, there are now artificial intelligence automation machines that can help. Meanwhile, our clients are also gradually changing from the real estate industry to logistics, e-commerce, AI automation, and other diversified industries. SIDERISE has developed a simple-to-use inspection application to enable the efficient recording and assessment of the installation of our products - and the issue of the recorded information in a clear and concise report. It allows the user to effectively inspect, record, and seamlessly audit the quality of the installation work. Importantly, this process highlights any issues in need of a resolution.
What are the major opportunities for your business in the Middle East?
The World Expo has long since been regarded as a valuable regional showcase, and Dubai is promising to ‘astonish the world’ when their turn comes around in October next year.
The United Arab Emirates will play host to approximately 180 countries with Expo 2021, and more than 25 million worldwide visitors are expected to attend the six-month showcase of global innovation and technology. On the other hand, the 22nd edition of the world’s premier football showcase will be held in the Middle East for the first time, and extensive new infrastructure will be required to bring the event to life. Seven new state-of-the-art stadiums are being built to host the event, with designers drawing upon aspects of Qatari culture in their work. Furthermore, Saudi Arabia is a country changing at quite a speed. After opening its doors to tourists in 2019, the world’s eyes have turned to the Kingdom, and it has plenty to show off.
What are your goals and plans for the next 4-5 years?
My primary goal will be to continue providing market-leading support to all our associated stakeholders along with considerable geographical growth within the region by driving, developing, and growing architectural specifications across the region. We also see great potential within the APAC region in the coming years.

The Royal Atlantis, Palm Jumeirah, Dubai
CASE STUDY
Innovative Façade Materials on Buildings in Iran
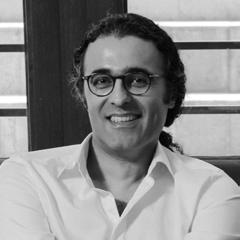
Behzad Atabaki
Founder, Behzad Atabaki Studio and BonnArq Architects
About the Author:
Behzad Atabaki has founded “Behzad Atabaki Studio” in 1999 and also co-founded “BonnArq Architects” in 2014 which both are recognised for their work in art, architecture, urban design, and landscape architecture. Winning the first prize in the competition, together with Parshia Qaregozloo, he has been the co-curator of the Iran Pavilion at Venice Architecture Biennale 2016. In 2019, he won the “ARCHITECT OF THE YEAR” award in the Middle East Architects Award. Believing in the multidisciplinary approach to architecture and urbanism, Atabaki has earned three master’s degrees in three interrelated fields of “architecture” (1998), “urban design” (2002) as well as “landscape architecture” (2006). Since 2010, he has been teaching “architectural design” regularly at a University.
Park Residential, Tehran, Iran - Using Brick on Façade
Our conceptual image of a home is a haven far from the madding urban crowd, away from the noise, visual pollution, and a place of retreat from everyday worries where we can rest and rewind. However, what comes first to the mind when thinking of the inner space of “home”, is the notion of “protection”- against all above. Standing for such a sense of security would be the “curtain” hanging and dancing, “symbolising” a home behind. Creating a shared ground between architecture and the city, in this building as a group of “homes”, the curtains swinging with the breeze, which would call up the image of a warm hearth and home, acting both as a representation of a house guard without and the warmth within, have been used as the façade to recall the moment when they, swinging in the breeze along the soft rows of “bricks”, have just stepped aside to let the light into the pleasant space of the house they encurtain.

©Parham Taghioff, Behzad Atabaki

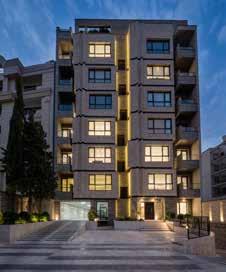
FAÇADE INSTALLATION
For the brick surface to be easily observable, it was decided that the brightest-coloured bricks be used, moreover, brick-covered cubes are installed over darker and rough surfaces of stone-covered background.
To achieve the curve of the bricks over the cubes with ultimate precision, 227 horizontal sections (each 20 centimeters in height) were provided in the real size, they were cut in reverse on plasterboards for a better control and also to facilitate the brick rows implementation. In the end, to allow the façade to stay clean, a water-repellent cover was applied over all the stone and brick surfaces.
Fact File
Project completion year: 2017 Area: 4195 square meters Lead architects: Behzad Atabaki Design team: MohammadReza Badeleh, Golshan Narimani, Arezoo Zaredar, Yasaman Lashgari Client: Reza Farahbakhsh Construction: Bamtir co, Hassan Farahbakhsh Structure: Mahban Sazeh co. Electrical & Mechanical equ: Mahban Sazeh co.
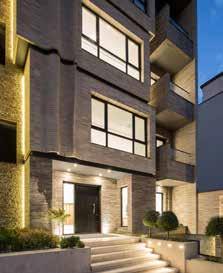
Niayesh Office Building, Tehran, Iran - Using Single Material (Stone) on Façade
Niayesh Office Building overlooks a busy expressway in Tehran and is set on a disproportionate semitriangular plot of land. The main objective of the design was to create a form that would not reflect this disproportion. The central concept behind the design was to set the layers free from a monotonous repetition or other structural confinements. Here, each layer moves independently from the one on top or the other below. The floor layers, while not exactly similar, build up in a free manner and take on a light single-material stone-cover to create a harmonic and a homogenous identity/quality of the building. In the sunlight, dark shades are drawn over these monochrome shapes which make the lines take on a more horizontal characteristic. This characteristic is further highlighted by the height of the building in proportion to its area (seven floors on the ground). The windows, further define this concept, where some are again stretched alongside the building as they mean to help the eye glide around it.
The building’s identity also takes cues from the high level of kinetic energy surrounding the site in that it resembles a photographic image of a fast-moving object that is seen as stretched (and sometimes) wavelike lines.
All this provides the building with free-floating lines that run all around it and connect the north-south orientation very smoothly, avoiding any sharp angles and giving it an aesthetic consistency on every level.
Fact File
Project: Niayesh Office Building Location: Tehran, Iran Client: Reza Farahbakhsh Architect: Behzad Atabaki Architectural team: Soheil Korjani, Sayna Afshar, Hamed Sarhadi, Behnaz Atabaki Structure: Hesab Company Project completion year: 2013 Site area: 476 m 2
The interior moves along the same concept of spatial smoothness and flow. The units have been designed based on an open office system and may be partitioned according to their desired functions. To benefit from the daylight and the fascinating views of the city, mountains and the sky, large windows have been installed.
Exterior lines flow into the interior in a calmer softer way, and then onto the ceiling where they have formed track of lights and together with other lighting designed into the ceiling that provides the lighting at night. The bright white colour of the walls, the floor, and the ceiling reflects the same concept of the mono-material and harmonic façade.
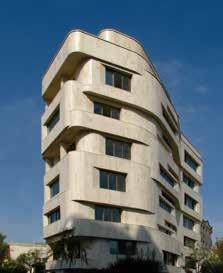
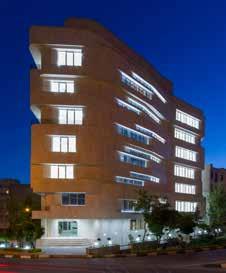
©Parham Taghioff, Behzad Atabaki

Aftab Office Building, Tehran, Iran - Utilising High Contrast Material (Black & White Stone) on Façade
Aftab Office Building is located in a dense area of office buildings in a narrow alley. The initial ideas of the design were formed by the image of “light” penetrating through layers of curtain shades and the disorderly light and dark lines, and this conflict found objectivity in black and white colours.
The etudes continued in a form which led to designing the main façade by black domination as well as an interference of delicate white lines and surfaces, while the interior area, as a contrast to the exterior (and the façade) was allocated to a white space as an absolute light with a delicate rhythm of darkness as black thin lines.
Fact File
Project completion year: 2017
Area: 2800 m 2
Photo: Behzad Atabaki
Design team: MohammadReza Badeleh,
Golshan Narimani, Arezoo Zaredar,
Yasaman Lashgari
Clients: Mansour Rafie, Reza Gouya
Construction: Omran Alanak co., Farzad
Shadkam, Farhad Sinaiee, Nima Rafie
Structure: Shenasa The continuity of the action between black and white and also inside and outside is an effort to eliminate dullness of the alley view as well as providing the building with free-floating components. In the interior space, the goal was to use large windows to provide the place with sufficient daylight and a vast view. The external lines of the main façade have penetrated inside the units and have formed black linear slots for lighting on the ceiling which have contained the interior spotlights, and along with other spotlights in the ceiling, provide night lighting.
The bright white colour of walls, floors, and ceilings reflects the same idea of the single-material and
providing a harmonious and homogeneous space. MEP: Gholoubi
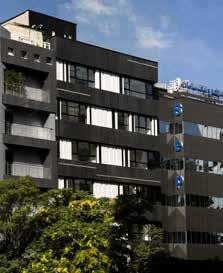
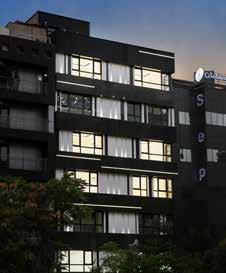
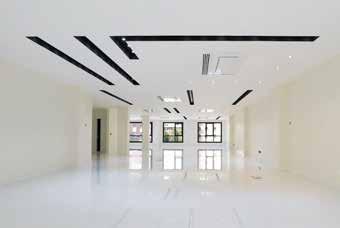
©Parham Taghioff, Behzad Atabaki
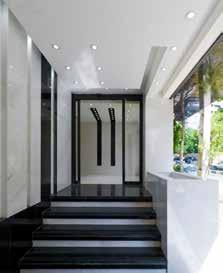
POST EVENT REPORT
WFM Media, a digital platform of F&F Middle East FZ-LLC organised its first webinar for the Middle East region on 7 th July 2020 on “Designing and Building High-Rise & Ventilated Rainscreen Façades”. This webinar, powered by Fischer Middle East, saw a large number of interactive participants and caught the attention of the industry members, architects, façade consultants, contractors, builders, developers, etc. We received more than 1000 registrations.
The idea behind organising such webinars is to create awareness about issues that are relevant to the field of façade & fenestration and also help the companies to disseminate their knowledge and to showcase their products.
The webinar was hosted by Amit Malhotra and Ahad Ahmed, Cofounders of F&F Media and Publications.
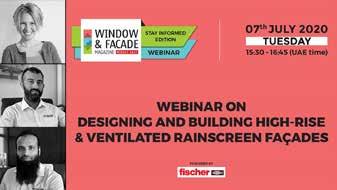
You can watch the video of the Webinar on YouTube. Check the link to watch the video:
AGNES KOLTAY,
Director & CEO, Koltay Façades
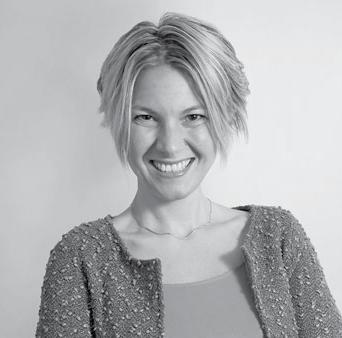
TOPIC: Special Aspects of Designing and
Building High-Rise Façades
• How the high-rise and low-rise approach differs? • Integration of performance aspects • What to watch in concept design • Materials and systems typical to high-rise construction (and what to avoid)
Agnes Koltay mentioned that the main difference between the high-rise and low-rise buildings is the quantity of the material that goes or supplied for the façade of the buildings. She also told that the low-rise buildings are much more accessible and easier to install materials than the high-rise buildings. For high-rise buildings, the prefabrication would be the preferred method to bring materials together and install them on the building. High-rise buildings have a certain behaviour as a response to external impact like wind, earthquake, etc. High-rise buildings have their natural movement in these conditions so the façade is structured by considering these effects, but in low-rise buildings, there are no such complications in designing the façades for them. She said that the movement of the structure also created a big difference between low-rise and high-rise buildings.
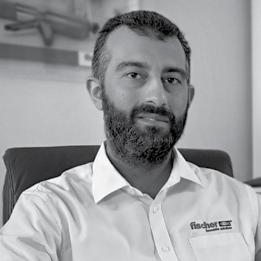
MOSTAFA ELHOSSEINY,
Technical Manager, Fischer Middle East
TOPIC: Modern Design of Ventilated
Rainscreen Façade
• The next-generation systems for façade fixing • Fixing solutions for thin façade member • Various options for concealed fixing • Firestopping in façades
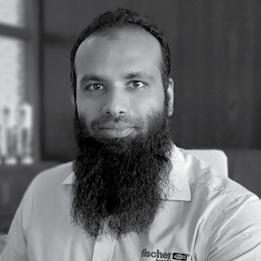
MUZAFFER AHMED SYED,
Regional Manager Firestop, Fischer Middle East Mostafa Elhosseiny spoke about fixing systems that are very important for high-rise as well as lowrise buildings. He described the factors that should be considered to choose the fixing materials for the façade that include façade material thickness, offset from the wall, and type of the wall. He also described some major challenges that are faced when using the fixing systems while installing the façade. He explained the solutions offered by Fischer that can help in making the fixing job easy. He spoke about the universal mechanical systems offered by Ficher that can be used in fixing thin, as well as thick façade materials, including ceramic, porcelain tiles, natural stone, HPL, fibre cement, and cast stone. He explained the working process of the system.
Muzaffer Ahmed Syed explained the need for fire consideration in façades. If the façade is exposed to fire, the façade system loses structural integrity that results in falling of burning objects which might pose a massive risk of injuries and can ignite a secondary fire. To elaborate it clearly, he showed some real incident pictures of buildings that caught fire. He talked about the Abbco Tower, Sharjah, which recently witnessed the fire incident, and because of improperly sealed perimeter joints/cavity perimeters/untested materials, it caused lives and a huge liability loss. He also talked about the curtain wall and ventilated façades, and explained the fire safety challenges in both the façade systems and reasons for fire spreads in both.
Subscription
Please use BOLD / CAPITAL LETTERS ONLY Mr/Ms: _________________________________________________________________________ Designation: _____________________________________________________________________ Company: ________________________________________________________________________ Address1: _______________________________________________________________________ Address 2: ______________________________________________________________________ VAT Reg. No. ______________________________________________________________________ City: _______________________ Pin Code: _______________ State: ________________________ Tel: ___________________________________ Fax: _____________________________________ Mobile: _________________________________ Email: ___________________________________ Payment Details: Cash / Cheque / Digital __________________________________________________
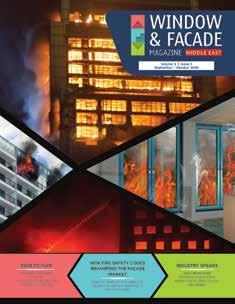


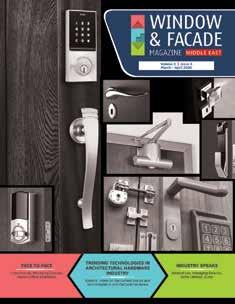
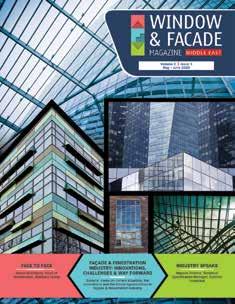
How strongly will you recommend this magazine to someone on a scale of 1 to 10: Year (6 issues) 300 AED
Please use bold & capital letters only The mode of payment should be via Cash / Cheque / Digital favouring F and F Middle East FZ- LLC Please write your name and address on the back of the cheque Orders once placed will not be terminated or transferred Please allow a minimum of 4 weeks to process the order
Subscribe to Window & Facade Magazine Middle East by completing the form and sending it to F and F Middle East FZ- LLC For further queries write to: me@wfmmedia.com
PRODUCT WATCH
The Linus ® Smart Lock Wins Red Dot for Outstanding Design Quality
The Linus ® Smart Lock from Yale has won the Red Dot Award in the Product Design 2020 category for its good design quality in the security system category.
Linus ® Smart Lock is a combination of intelligent design and the most state-of-the-art technology. It is a new, motorised smart lock from Yale. Intuitive and easy to install, Linus ® reimagines home safety by allowing its users to remotely lock and unlock the door, check door status, grant virtual guest keys and see who is coming and going, all while fitting the most stylish and modern homes of today.
Featuring the most advanced software, Linus ® is controlled through the user-friendly Yale Access app and was manufactured with premium materials for better strength and durability. Designed with a stunning brushed metal finish available in silver and matte black, Linus ® features a convenient size, measuring 52mm in width, 58mm in depth, and 150mm in length. An illuminated LED light ring is presented on its refined, rounded surface to reveal whether the device is locked. To achieve this look, famous Swiss product designer, Yves Behar used softer surface transitions, rounded edges, and a textured finish on the lock for a sense of refinement that invites tactility.
Having designed for the likes of Apple or HP, Yves intended to create a smart lock that follows the Yale philosophy by exceeding our consumers’ performance and durability expectations and giving them a real feel of the smart homes of tomorrow.
Kate Clark, Managing Director, Yale EMEA, said “We are delighted to have been awarded this prestigious and much sought-after seal of quality. This recognition is a testament to the hard work of our team to ensure that Linus ® will provide homeowners with not only an enhanced level of protection and utmost peace of mind but also internationally recognised functionality and superb design.”
For more details, visit: middleeast.yalelock.com/ en/yale/middleeast/news/introducing-our-newlinus-smart-lock/
Linus ® Smart Lock is a combination of intelligent design and the most state-of-the-art technology
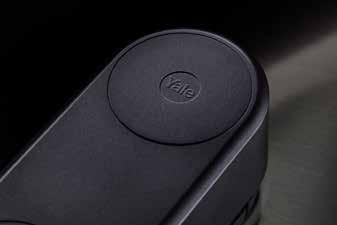
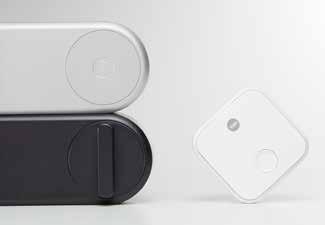
Linus ® is controlled through the userfriendly Yale Access app
PRODUCT WATCH
dormakaba Launches New Range of Products to Provide Hygienic Entrances
dormakaba has launched an all-in-one aesthetic tower to make entrances the first line of defense for hygiene.
The freestanding ergonomically designed ‘Safe Entry Checkpoint Tower’ has an external body temperature check, face mask check, wireless sanitiser sensor, and counting of people in crowd control.
The features are displayed on a user-friendly screen, prompting the users what to do next. The ‘intelligent’ guidance, irrespective of which option was selected first makes it very simple to use.
The optional ‘Crowd Control ‘function comes with additional sensors. One sensor per entry /exit point is required. Modular expandability to network multiple sensors from various entry/exit points. The real-time capture of occupancy to prevent overcrowding is possible by high-density time-of-flight technology (ToF) for highly accurate 95% people counting accuracy. The temperature and face mask check uses high resolution, low light CMOS sensor camera. Mask detection uses the AI facial recognition algorithm. The 8 -inch IPS touch LCD screen, with 400 lux offers high visibility under strong and direct light.
dormakaba is of the first in the market to give a designer-friendly, ergonomic solution to welcome guests at any entry, without being obtrusive. Suitable, for all applications from schools to offices to F&B outlets and with simple integration with automatic doors and physical barriers, this gives customers both safety and security.
For more enquiries, contact: info.mea@dormakaba. com
‘Safe Entry Checkpoint Tower’ has an external body temperature check, face mask check
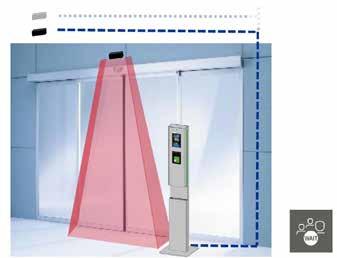
The temperature and face mask check uses high resolution, low light CMOS sensor camera
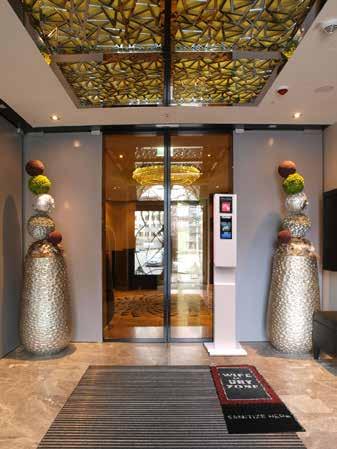
BUZZ
Azizi Developments Confirms the 94% Work Completion of the Palm Jumeirah Project
Azizi Developments has confirmed that nearly 94% of the work has been completed on its luxurious residential development, Mina. The project is located on the east crescent of the iconic Palm Jumeirah.
The structure, blockwork, and internal plaster are 100% complete, while the tiling, HVAC, MEP, façade works, and elevator works are all 99% complete. The morocco pavilion planned for expo 2020 Dubai will depict how the country’s traditional construction techniques can find new relevance in contemporary design. The project is designed by OUALALOU + CHOI. With comprising 22 stacked rectangular volumes, the building’s rammed earth façade will be the largest of its kind, while visually resonating with Morocco’s vernacular earth villages. Although the expo has been postponed until 2021 as a result of the COVID-19 p a n d e m i c , Spanning across nearly 38,500 sq m of built-up area, Mina features 178 units, comprising 120 onebedroom apartments, 54 two-bedroom residences, and four spacious, lavishly designed penthouses scheduled to be completed within Q3 of 2020, said the statement from Azizi.
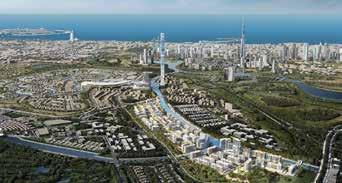
The project also features several retail units spread
Morocco’s Pavilion at Dubai Expo Features Giant Rammed Earth Façade
across over 1,847 sqm.

construction work on the pavilion has already begun. The pavilion’s exterior appears as a 33 meter (108 ft.) high rammed earth façade, which measures 4,000 square meters (43,056 square feet). The material plays a key role in passively regulating indoor conditions in hot and arid places, making it ideal for use in Dubai’s climate. Other passive strategies used in the design of the building include wooden interior façades which are double as sunscreens. OUALALOU + CHOI explains that the structure is an example of how traditional Moroccan building methods can serve to inspire more sustainable models of urban development.






