PORTFOLIO
Compilation of work completed by William White
Contact info: William.white142@live.com 0427778161
University of Melbourne Bachelors of Design and Masters of Architecture





DIGITIAL DESIGN
Subject: Digitial Design (ARCH20004)
Tutor: Michael Mack University of Melbourne Bachelor of Design
OUTLINE
In this subject, we were asked to develop an under standing of design process and workflow through modelling of information, both as virtual data and physical material. Specifically, it focused on using dig ital and physical modelling as iterative, progressive and generative techniques in developing form and design content
For module 3, the grounding principle for my project was the use of iteration to achieve a desired outcome. This assignment provided an introduction to paramet ric modelling via ‘Grasshopper’ modelling software.

For this task I was heavily influenced by the motion of a wave. This is evident through the slow transition between the 2D and 3D panels, which amalgamates into 2 surfaces that appear as if they are pulling appart from eachother. The waffle structure underneath facil iates the movement of the panels; mirroring the move ments of eachother to generate a sense of symmetry and cohesion.



To generate this used a combination of point attrac tors, shapes and panel size’s Such elements were neccessary to create the desired panel and waffle structure. Ultimately, it was this combination that facil itated the development of a simple, yet architecturally interesting model.
Panel generation

This panel dictates the strength to which the grid is offset

This
Waffle generation
Surface generation: this script allowed us to iterate and develop our surfaces for the waffle. My chosen design adopted a simplistic, symmetrical and cohesive look
Through using the weave command, was able to intergrate 3 seperate panels shapes into the 1 surface. The cohesion between panels was further facilitated by a single point attractor in which all panels were targeted towards.
This script created the Parralel (y-axis) section of the waffle structure. This segement of the script etched out space on the material; allowing the waffle in both directions to sit cohesively togeather whilst accomodating for the 1mm Mountboard
This script created the Horizontal (X-axis) section of the waffle structure.

This outcome of the script provided a platform that would hold my panels, but also facilitate the wavelike motion which was critical in my design ambition.
This area formulated how the waffle would be cut but by the laser cutter.
FORM AXONOMETRIC

To create directionality within the panels, used a point attractors to generate a wave motion. This was only applied to shapes that extended beyond the bounding box domain.
The openings within the structure are in tened to draw people through the space. The front entrance is wide while the back en trance is narrower; giving the pavilion a sense of directionality.
To create a transient and floating impres sion, the structure is counterl evered for ward.


The 2 dimensional panels act as windows for the space; bringing light into the structure.


Subject: Applied Architectural Technology(ABPL90118)
Tutor: Yohan Abhayaratne University of Melbourne Masters of ArchitectureOUTLINE
This subject focuses on the architectural design development of complex building types (e.g. highly bespoke high-rise, large commercial or institutional buildings). Students explore and translate their own complex design propositions into an architectural proposal that considers:
• Economic feasibility;
• Programme-based technical requirements;
• Regulatory inputs to architectural design;
• Assembly of structural construction systems;
• Environmental design;
• Building enclosure and materiality;
• Current industry practice and innovation
For this project, it began by determining the formal space requirements of a high rise building and iterat ing the design based on surrounding environmental factors. After this it was determined how the organi sation of the building would work and these different typologies were represented in changing scales of a grid façade. This form was then manipulated in cer tain points to extend and subtract from the triangular extrusion. These spaces were then manipulated into more organic and natural forms that aids the occu pants use of these buildings. These scarred forms - inspired by biophilia - speak to the grid language established and increase sunlight, shading and floor plate where required in the building.



Biophilic Scarring Concept
maximise their solar radiation throughout the day.
Vertical operable louvres cover the Western façade and bleed over onto the Northern. These allow for the Building Management System to adjust the angle of the louvres to respond to the solar radiation from the sun at different times of the day and year. The environmental and finan cial costs of using active cooling systems are reduced as these allow for the minimisation of any solar heat gain from direct afternoon Western sun, reducing the need to use active cooling systems.
The office floors utilise modular bays that align to the structural grid within which they sit. These bays include panels of stacking doors that can be opened to stim ulate single-sided ventilation as a passive strategy to cool the building at times of the year when this is feasi ble. The doors when closed appear as though they are series of fixed windows giving the occupant the flex ibility to adapt the walling system to their daily needs.
The facades on all floors of the tower are set back 2m’s on the Northern and Western facades. This is to create usable outdoor space on the lower floors and to create horizontal shading for the North fac ing façade via the projecting slab above each panel.
Vegetation has been included on all four façades of the building at differing quantities based on solar radiation, view maximisation and combatting Urban Heat Island effects.
Glazed wall closed to deal with higher wind load days.
Stack doors opened to create Single-sided Ventilation.



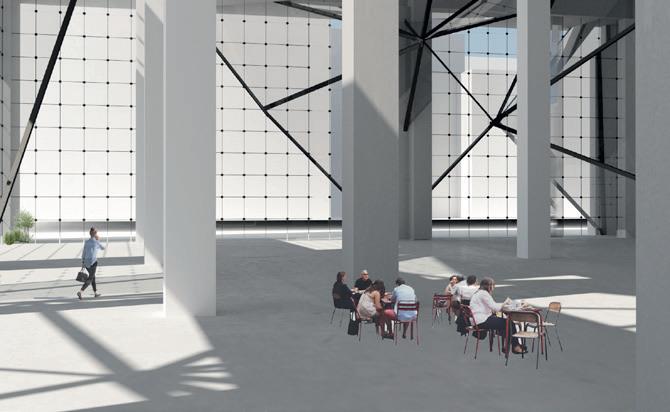







MATERIAL SUMMARY




VIRTUAL ENVIROMENTS
Subject: Studio D (ABPL90143)
Tutor: Ben Waters University of Melbourne Masters of Architecture

OUTLINE
The Volcanic Plains is an endangered bioregion situat ed within Western Victoria. It houses unique and native ecosystems, one in which the current day has been heavily fragmented. European settlement, modern infrastructure and harmful agricultural practices are only a few reasons why the current conditions are so. In this project, we propose the creation of a park within the Volcanic Plains in the hopes of re-establishing the grasslands back into the Australian land.

When dealing with the park, however, it generally has a connotation of recreation and relaxation. But by doing so, it begins to romanticise itself, removing the essence of its own endangered existence. The park we propose deals with the processes of work and the realities of labour, creating spaces that are expressive of its process and its existence in general. By show casing the effect that work and labour has on the land, it can begin to create a dialogue which removes the conception of an ideal image.
Work and labour are something rarely ever expressed. In the pursuit of defining the work, we were inspired by the Process Art of artists such as Richard Serra. This artform dealt in the realities, the expression of the artist within the artwork itself. It was an approach that put less concern on the finished product, and focused on the process. It is this pulling back of the curtain that we aim to pursue within the expression of our project.
PROPOSED SITES:
PLAINS
CHOSEN SITE:
In the map and model, the parklands are distanced far enough from each other that they require a significant amount of time to traverse between them. The distance placed between each park, whilst not intentional, gener ates tension between the existing industrialised farmlands and the proposed reinvigorated grasslands. The traveller must traverse through time to experience this dichotomy, and in this format, movement is the action needed to expe rience the park. On this scale, the architecture is represent ed by the roads and landscapes. Whether it was intention ally built, forged by animals, or created by time, movement between site is conceived by the visitor’s understanding of place and the capabilities of the existing built environment. Further, the map highlights the way in which burningwhich is critical to the maintenance of this area- has all but vanished from the grassland in recent years. Offering an opportunity to reintroduce first nation principles back into the environment.
SITE SECTION




As the observers walk through the hanging passageway, the sloping of the roof frames the grassland beyond. The seed storage facility will work in conjunction with the first nations peo ple to help generate the grassland. Specifically, the seed bank we are proposing will supply seeds of local native grasses and plants for use in the regeneration of farms, roads and vari ous other regions within the Victorian volcanic plain.
The building is constructed using two main materials. Prefabricated rammed earth forms the outer skin of the build ing, visually connecting it to the sur rounding landscape, representing a recontextualization of ground in a new way. The internal steel frames allow for the warehouse to have a large span with little internal support. Such mate rials and their properties will also allow for low intensity fire to move around the space while maintaining the struc tural integrity of the building.
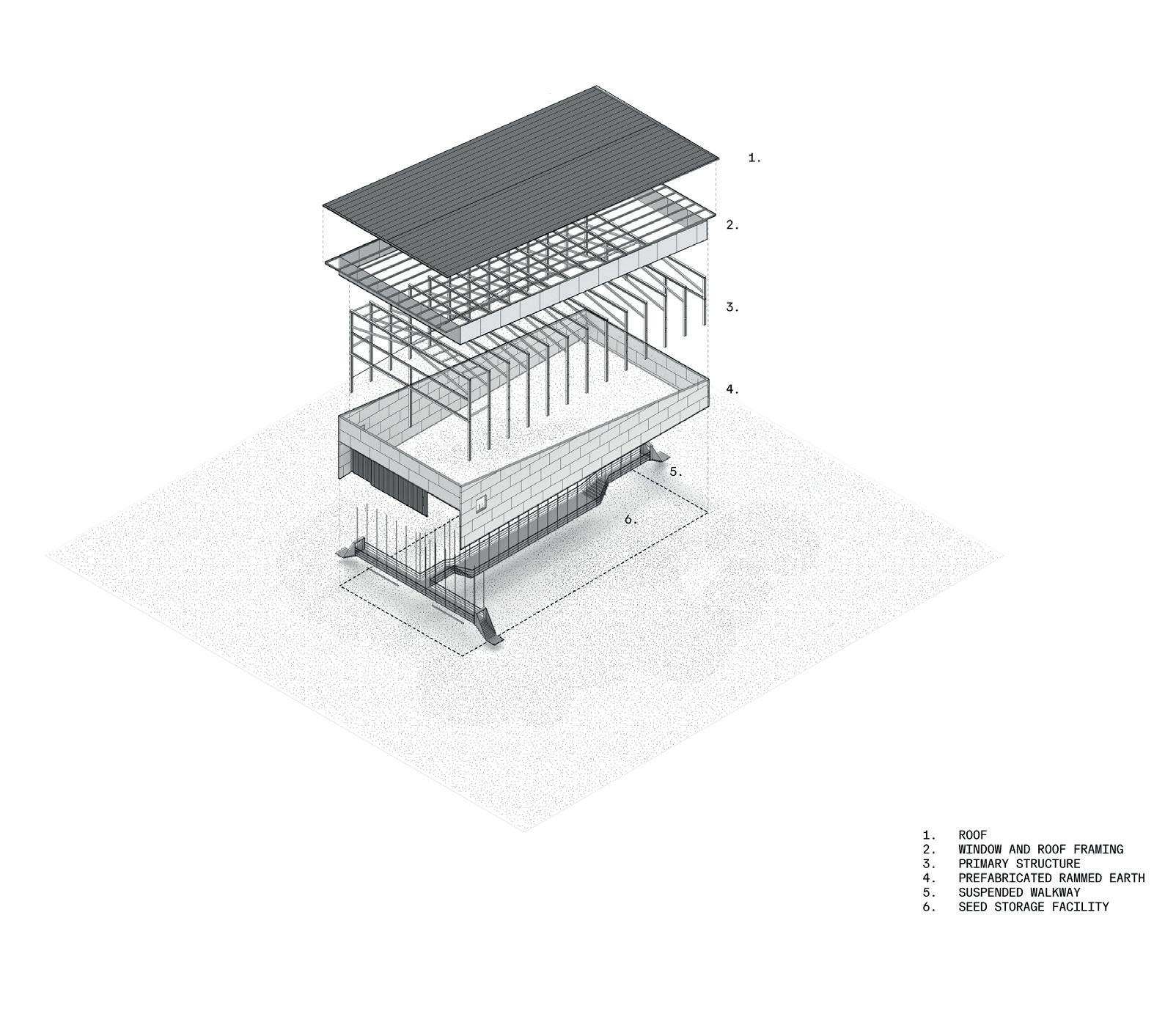

The architecture of the seed storage facili ty aims to articulate the reality of work. The monolithic structure is divided into 4 main zones: seed drop off, sorting, packaging, and storage. Each area is spaced with suf ficient separation to allow for circulation of humans and vehicles to move around the building. In this structure, space is the sepa rating element and helps to distinguish be tween zones rather than physical barriers.

Along with functioning as a seed storage facility, the architecture encourages com munity occupation through observation. There is a central walkway that is connect ed to the internal steel frame of the roof for occupants of the grassland. As the ob servers walk through, they are immersed in both visual and non-visual aspects of seed storage. Through the sound of work, smell of machinery and touch of the reinvigorat ed grasslands, they are reminded of how work is the key foundation that keeps this grassland alive.

VIRTUAL MODEL

Overall sectional view and detail view

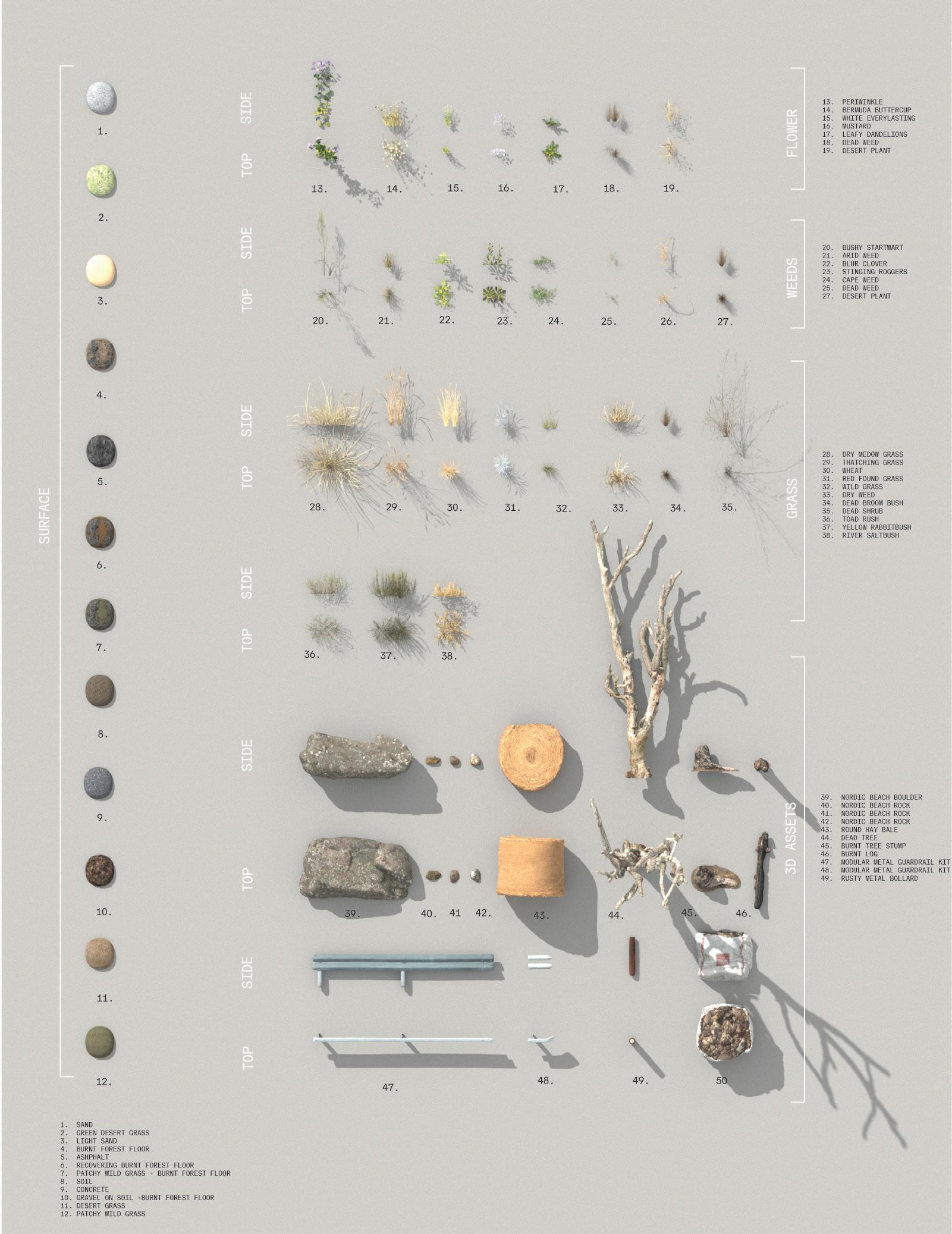
The structure that sits within the landscape uses recontextualised ground to alter surrounding topog raphy and dictate access points in the building. Rep resented through clay, the internal excavation from construction is represent ed on the outside. This helps to separate the func tions of the building and act as a reminder of the reality of work which is perpet ually exhibited within the landscape.
The entranceway and sus pended walkway reinforc es the separation between worker and observer. Drawing from the work of Peter Zumthor in his shel ter for roman ruins, in both cases the passageway for the observer is offset from the original building and connected to the internal steel frames of the roof, so it never touches the ground. By separating the pathway from the ground plane, it represents the metaphor between the buildings two functions. Respecting the seed storage process and separating the observer from the physical aspect of work occurring below.
WITH/IN ANTARCTIC EXTREMES
Subject: Studio E (ABPL90143)
Tutor: Miranda Nieboer University of Melbourne Masters of ArchitectureOUTLINE
At the core of this studio, Antarctica is situated as one of the most extreme places on Earth -with its ever chang ing icescape and its dynamic environmental forces. For this project we were encourgaed to think and shape spatial proposals that embrace and care for this harsh enviroment. Instead of a passive research facility which have historically been built here, antarctica and its forc es should facilitate the creations of alternative concep tual architecture.
My research question for this project centres on katabatic winds and aims to analyse how katabatic wind can inform a new typology of research faciklity. Using atmospheric research as the main driving force, how can architecture be both blown and built from this wind unique to antarctica?

The strong winds of Antarctica are called katabatic because they are formed formed by cold, dense air flowing out from the polar plateau of the interior down the steep vertical drops along the coast. This gravitational wind occurs predominantly at night when the plateau radiates heat and forms a pressure gradient between the coast and the interior.
SITE ANALYSIS
Determining site location
To determine the location, I cross referenced multiple sites across antarctica; looking at both there average and highest recorded wind speed. According to my findings, cape Denison has an average of 21.5m/s and the highest ever recorded windspeed of 56 m/s, making it an obvious choice for a new atmospheric research site.
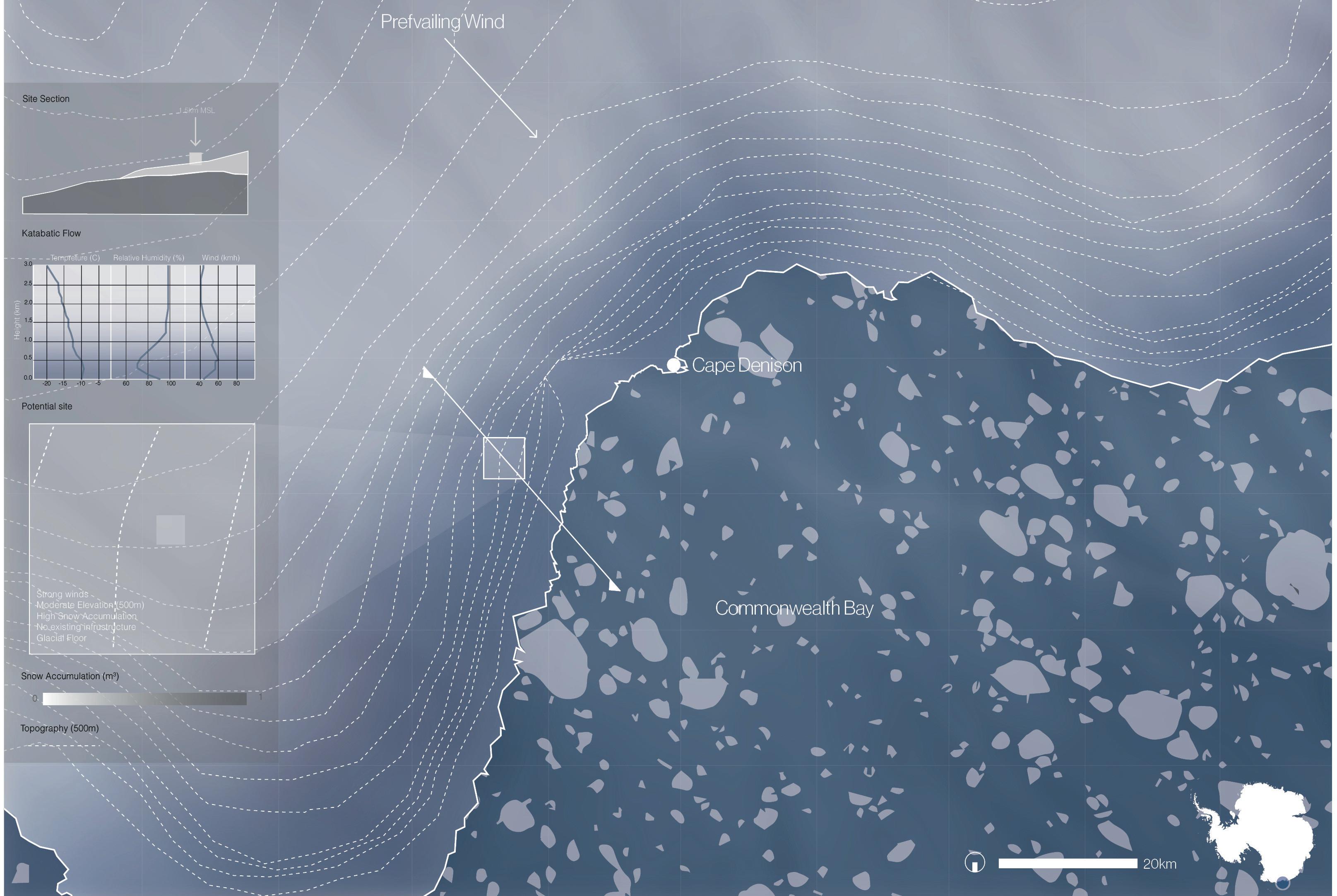

Acting as a component of katabatic wind, snow drift data was utilised to isolate a specific site in cape Denison. also looked at average temperature, and humidity based on topography to isolate an ideal location for researching katabatic flow. Components of katabatic wind were then applied to the site such as snow accumulation, average temperature, and relative humidity to isolate an ideal location for researching katabatic flow. Nestle in commonwealth bay 20, kilometres from the historic cape Denison is the location of the proposed site. Where ample wind and snow will provide key resources for the function and structure of the building.
SITE MAP
Existing conditions
The structure itself has two main modes: Firstly, is its dormant mode. This represents a period during the day where low wind and low snow accumu lation reduce the capacity for inflation to occur.
SITE SECTIONS Sections during Katabatic Winds
The short section demonstrates the connection between the malqaf, built structure and inflation. On the ground snow is carved out of the ground to create air tunnels that funnel air into the building. This air moves towards the malqaf where baffles reduce wind pressure and internal heating coils warm the surrounding air. As the air warms the snow melts and is deposited into a water tank located at the bottom of the structure. The warmed air is then directed into the inflatable accommodation pod where it is used to provide structure and heating to the residents within the building.

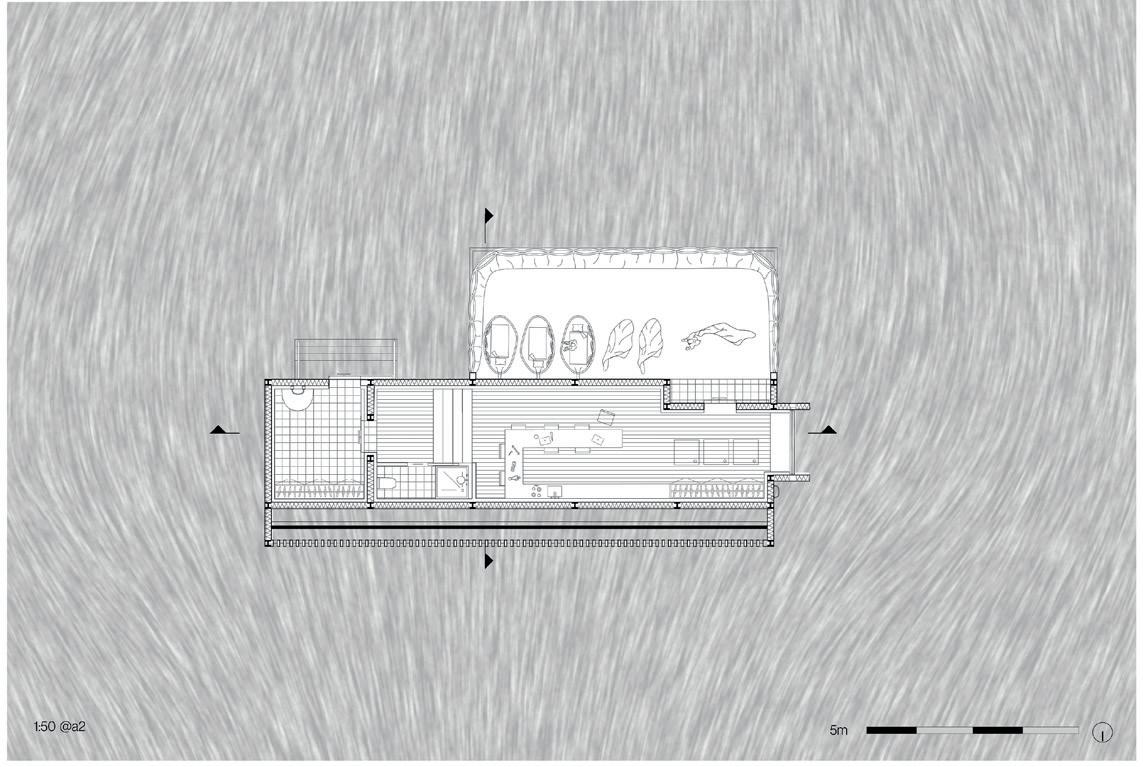
Short Section
The second mode is the activated mode which occurs during the night when wind is at its peak. In this portion of the day we see the expansion of the build ing to accommodate researchers. It also highlights the ground floor circula tion which consists of an airlock, bathroom kitchen and communal research areas that was inspired by the historic huts that surround cap Denison.

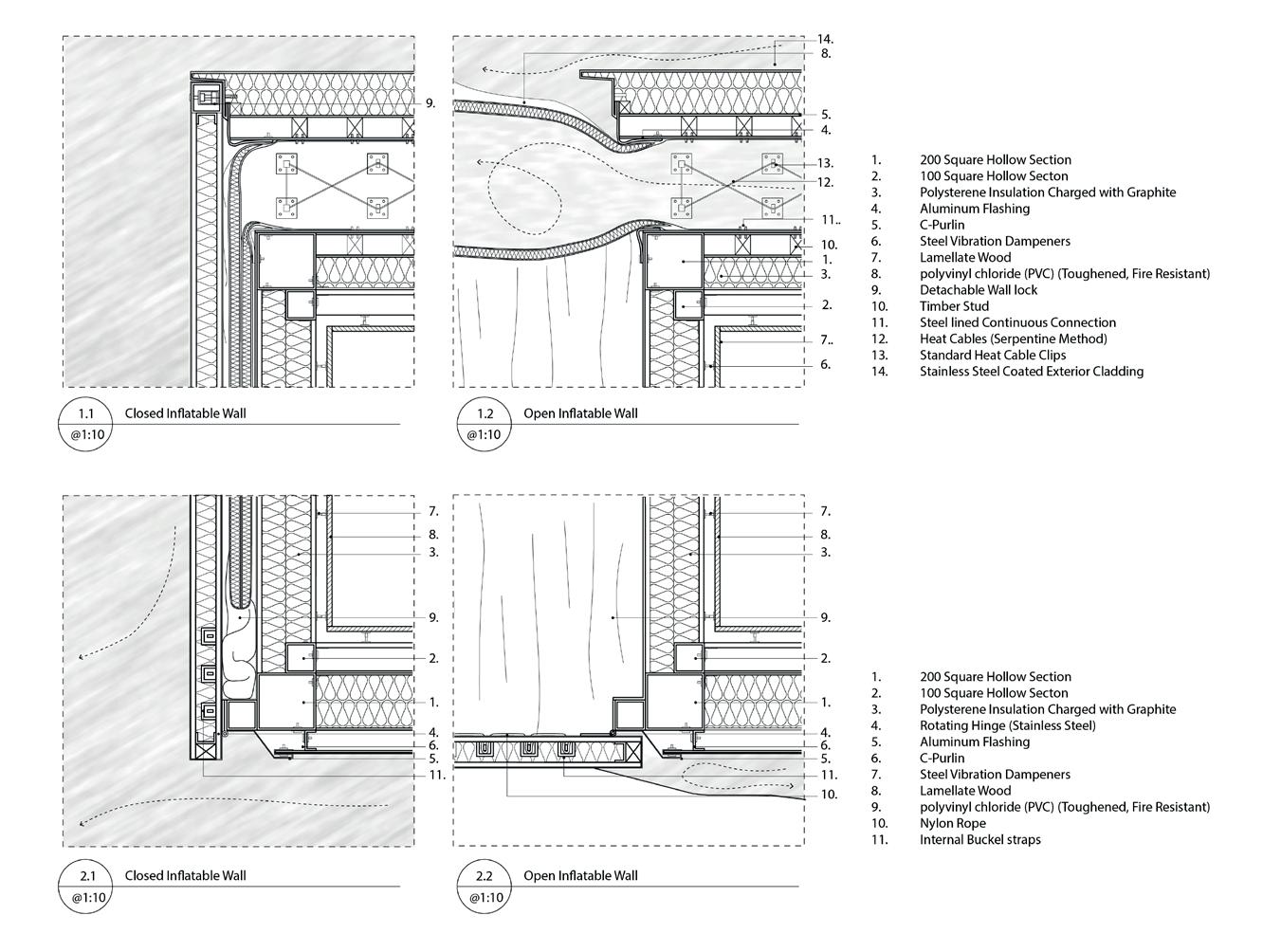
Night time (Strong Katabatic Winds)
Long Section
DETAILED SECTIONS
The long section highlights both the vertical and horizontal circulation route through the buildings. Below ground are generators and water collection from the malqaf. Above ground includes an airlock and communal space for col laborative research and leisure to take place. Undearth neath the communal space is a water treatment area, storage and emergency exit that can double as cold storage in times of high snow accumulation.


On the roof sits the atmospheric balloon inflation and release point which is the main form of research which is being used at the station.
FORM AXONOMETRIC
Day time (Mild Katabatic Winds) Breakdown of stations elements
These detail section show how the structure responds to the dormant and activated modes of housing, highlighting the connection between the built and inflatable structure.

SITE RENDERS
Exterior perspectives
Night time (Strong Katabatic Winds)
ELEVATIONS
Night time (Strong Katabatic Winds) Day time ( Mild Katabatic Winds)
SITE RENDERS





Interior perspectives

Tutor:
EXCHANGE
Subject: Thesis (ABPL90143)
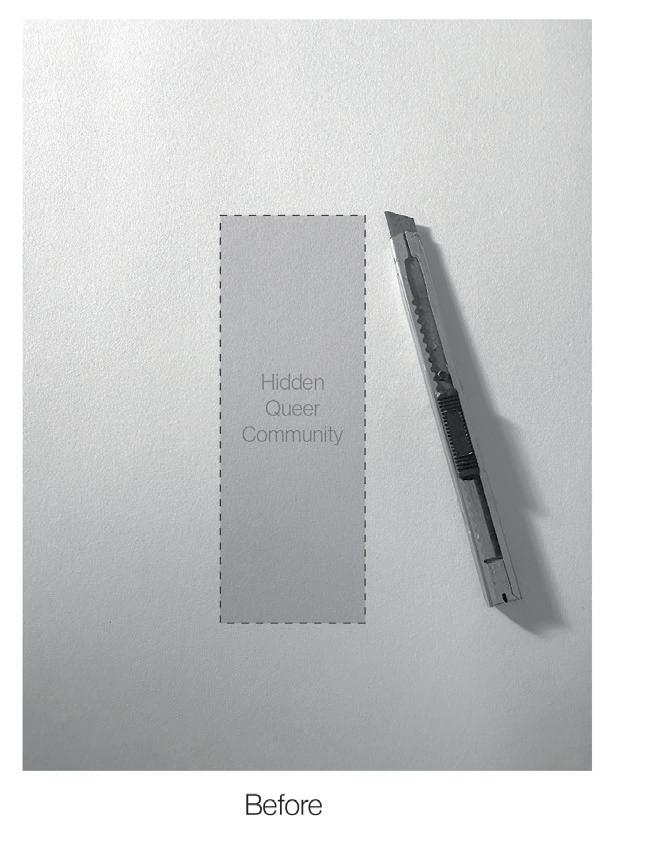 Mitch Walker and Kelum Palipane University of Melbourne Masters of Architecture
Mitch Walker and Kelum Palipane University of Melbourne Masters of Architecture
OUTLINE
This studio considered the expanding role transport hubs can play in broadening the conceptual understanding of the public sphere as one that is diverse and complex. Beyond an infrastructure pro ject, the studio considers the hub as an important architectural site of intersection and exchange; of moving from one modality to another, of trajectories and timeframes, of formal and informal, of private and a multiplicitous public. The project seeks to look at a lo cal trainstation and propose a new contextually relevant transport hub in a site that is local to them- which in my case was Armadale station.
“Public spaces are not neutral. They are shaped by the male gaze, and they are designed for use by particular groups.”
- Professor Pippa Catteral entitled queering public spaces
The original Armadale station, which was built in 1897, was con structed during a period where sexuality, gender, class, and race were considered outside the scope of architectural discourse. Subsequently, a counter narrative is missing in architecture for these marginalised communities and thus is an opportunity for het eronormative architecture to be challenged. Existing public spaces are designed under an assumed mode of inhabitation and norms; often rooted in a cis-male heterosexual perspective. As a place of exchange, the station is a location for all demographics to co-ex ist, learn and feal safe with each other; promoting visibility through diversity.
For a queer person, the dichotomy between safety and privacy as well as visibility and exhibition are critical in placemaking. This the sis aims to challenge the behaviours, rules, expectations, and situa tions framed by the built enviroment. Posing the question: How can architecture enhance, improve, and support members of the queer community, whilst fostering a public space in which all demograph ics can coexist and learn from one another?
Find out more:

Completed thesis
CONCEPT - PARTI DIAGRAM

General Idea:
The queer community has historically been mar ginalised and forced underground. This proposal aims to peel back the layers hidden from the wider community to facilitate social cohesion
Concept:
Challenging the behaviours of existing architec ture and acknowledgement of queer community through architecture
Architecture: Ampitheathre, Exhibition Space and Train station
A queer user experience in public spaces is vastly different when compared to the heteronorm. Thus through the promotion of visibility, privacy and agency, the architecture at armadale station aims to better commodate this community.
CONCEPT - COLOUR

The different wavelengths of colors creates electrical impulses in our brains that causes chemical and hormonal processes that can either calm or stimulate us. Throughout the site, the program aligns to 3 specific colours to support the user. These include; blue (for calming), Red (for excitment) and Yellow (for appetite). The constrasting nature of these colours also act as a subversion from the surrounding context and reinforce this area as a place of diversity.
CONCEPT - FORM
Preliminary exploration used the piercing of the paper to represents the freeing of the queer pop ulation from the historic confines of bars, clubs and temporary festivals as the only area in which they can exist. In this example each cut intends to sym bolically shed light into a community that has his torically been neglected from public architecture.

SITE MAP Roof plan
Armadale, which is in the municipality of Stonington, has the 6th highest LGBT QI+ population in Victoria and a percen tile 2.1% higher than the state average.

SITE MAP
Roof plan
LONG SECTION Section AA
The cut lines are drawn out from high street, through the alleys ways and into the site to engage the users and encourage interaction with the site. The movement of the cut lines also directs the user to the centralised station but provides agency through the various movement options available throughout ones journey. The ground floor consists of a health clinic, office administration, agora, amphitheatre, wine bar and intermodal exchange area.


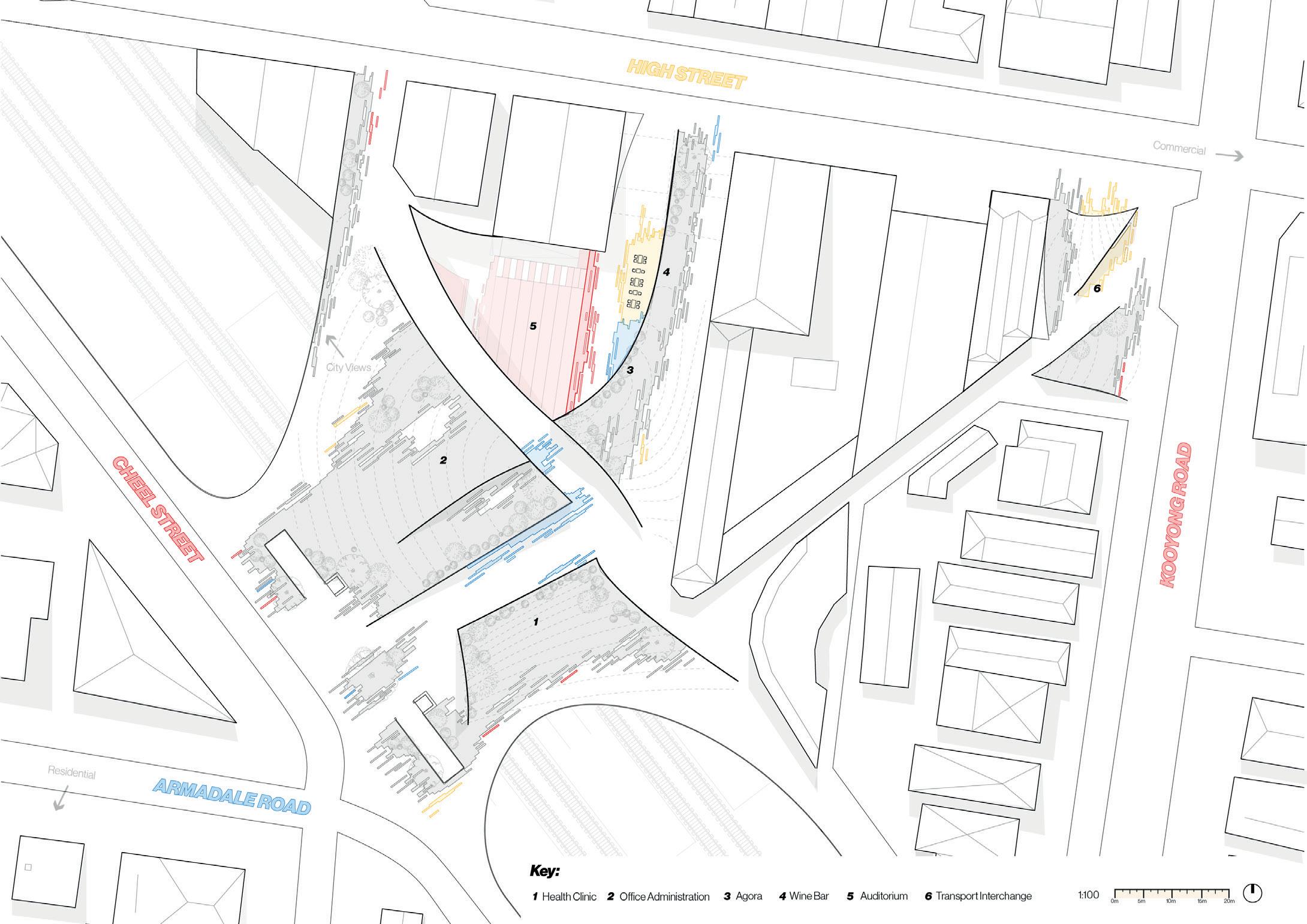
Whilst the platforms level consists of an amphitheatre to the north, and an exhibition space housed on the centre platform, which is largely no longer in use due to the rerouting of the Pakenham line. The fluidity of the form extends into the ground and allows users to engage the space as both a roof, area for circulation, and an exhibition space.

The intermodal interchange which is located on the junction of high street and kooyong road consists of a pocket café, bus and tram stop. The colour yellow is associated with appetite and its extension out into the surrounding context aims to break up the achromatic colour palette encompassing Armadale station. In section, the Curvilinear scaring acts as a metaphor that intends to break the rigid grid of the surrounding context and challenge heteronormative assumptions of space.


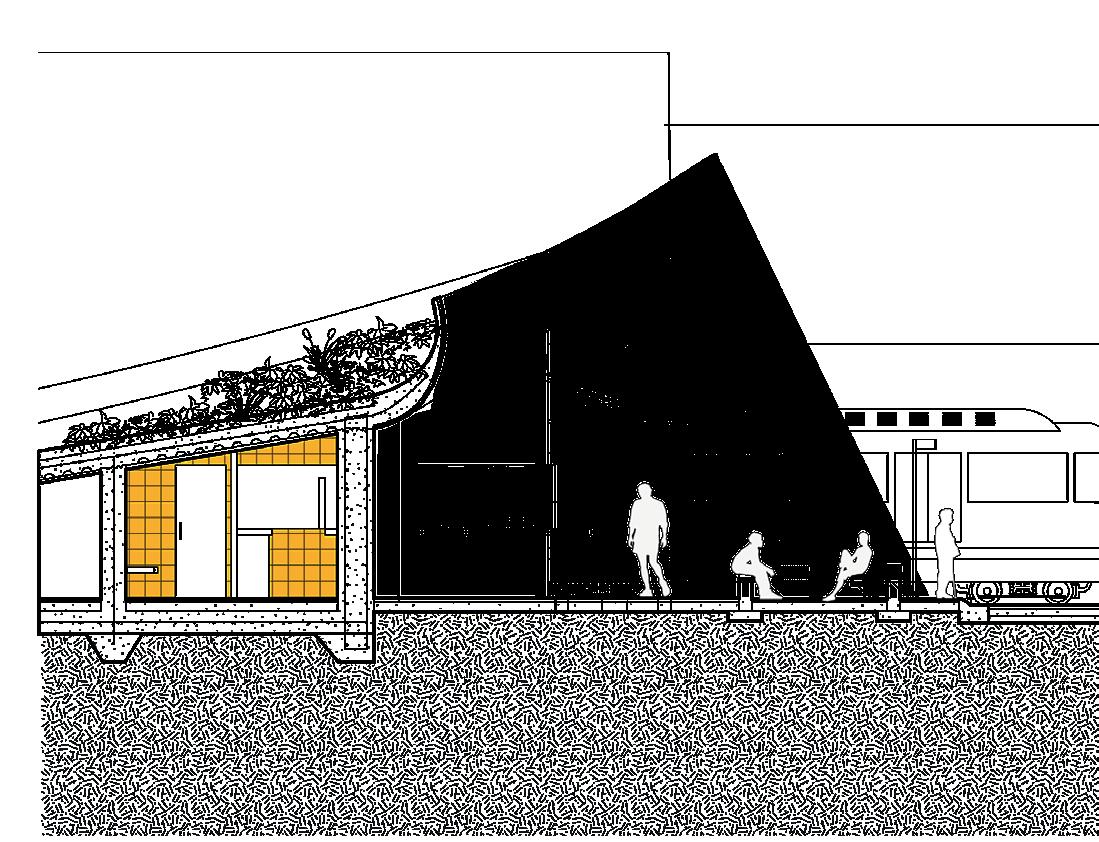
‘The












Agora’ Section CC
When looking at the bathroom, trans theory underscores the need to abolish sex-segregated spaces. Historically, bathrooms have been framed as a secretive place due the body being classified as erotic, rather than its true function which is as a vehicle to stay alive. These spaces that define human identity through gender reinforce binary behaviours and are therefore dangerous. For the bathroom, it is structured like an open agora with 4 parallel activity zones- which are walkways, maintenance, washing and then the toilets. The colour of the materiality, which is associated with security and peace, gets progressively darker as you move deeper into the space to indicate growing privacy. Further, its open layout seeks to mitigate queer people being targeted as its position promotes passive surveillance into the space.
‘The Ampitheatre’ Section DD
The amphitheatre which is constructed in red- a colour associated with excitement, is located adjacent to the agora, and exists as a place for queer voices to be heard Acting as an extension of the surrounding platform and embedded in the users journey, it allows queer art to be seen not only by the stagnant viewer, but the transient train user.


‘The Exhibition’ Section EE


The middle platform which has become largely unused has been transformed into an interactive exhibition space - using the same scaring metaphor found above ground.
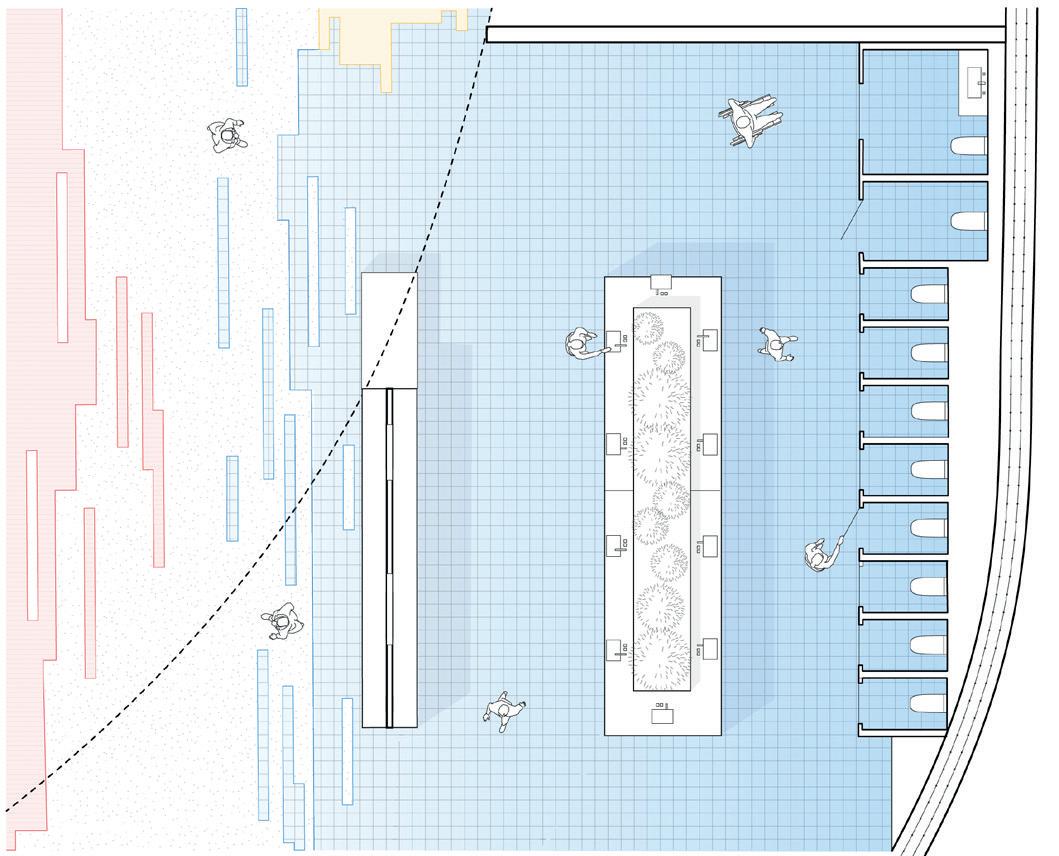
The sites proximity to both the comercial high streets and the residential Cheel Street, aims to embed queerness into everyday life and thus expose the surrounding population to LGBQTI+ community through chance en counters… in hopes to normalize their exist ence.
The stagnant nature of traditional art instal lations facilitates the commodification of art. This train station, exhibition space and am pitheahre seeks to promote visibility through dynamic story in a way that doesn’t equate to consumption of queer narratives and cultures by others.
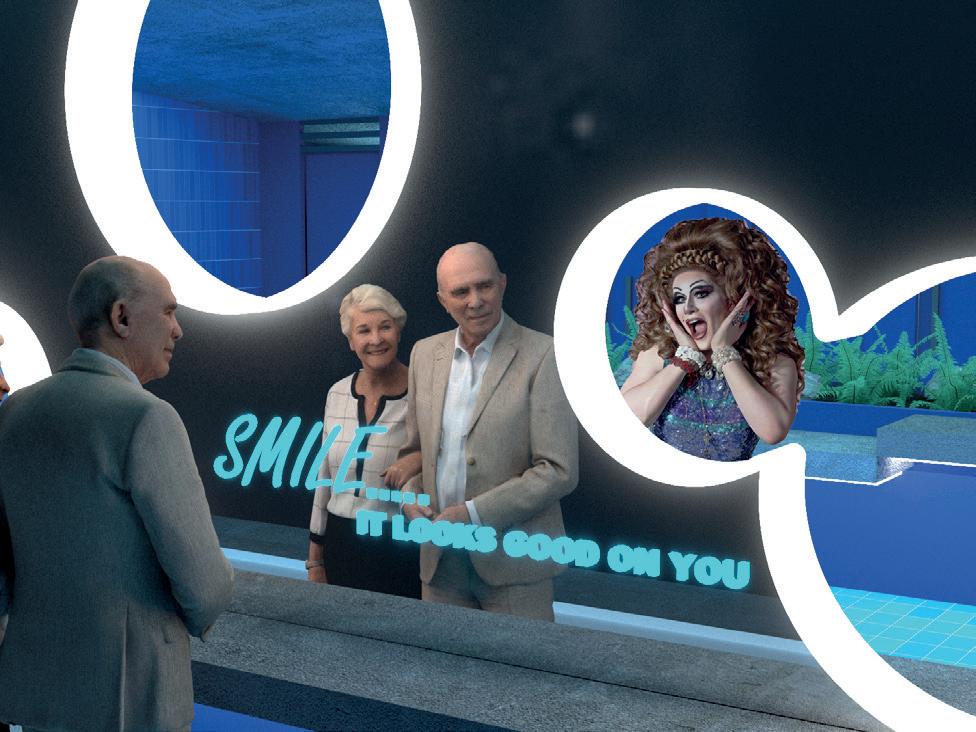


SITE RENDERS







PORTFOLIO Architecture
Contact info: william.white142@live.com 0427778161
University of Melbourne Bachelors of Design and Masters of Architecture
