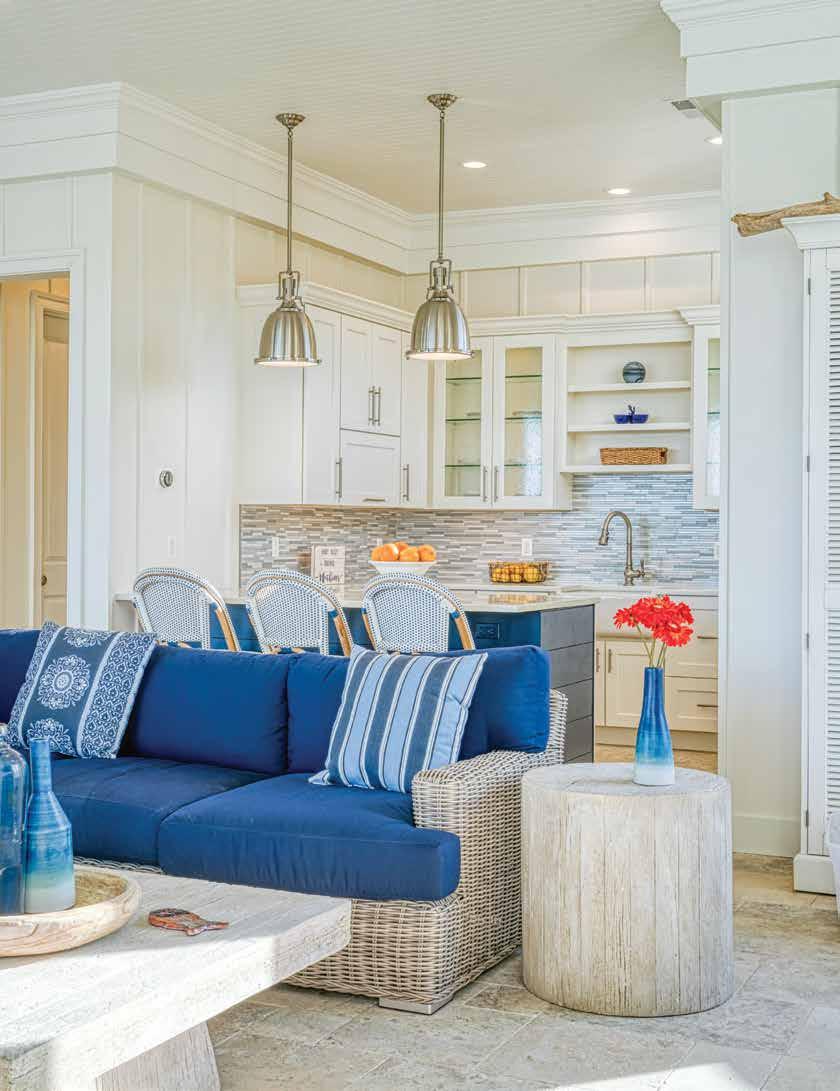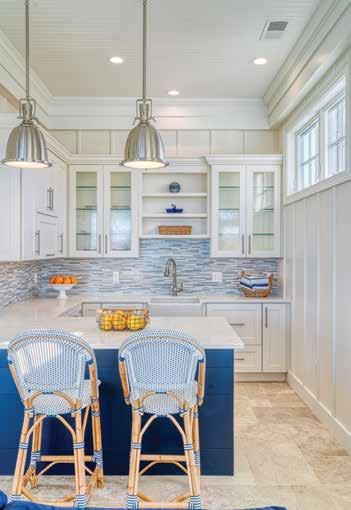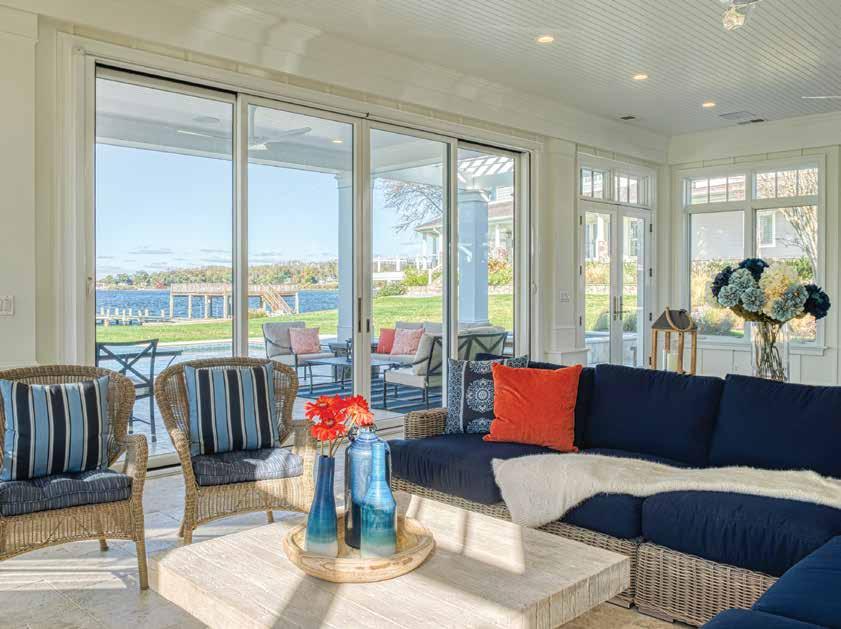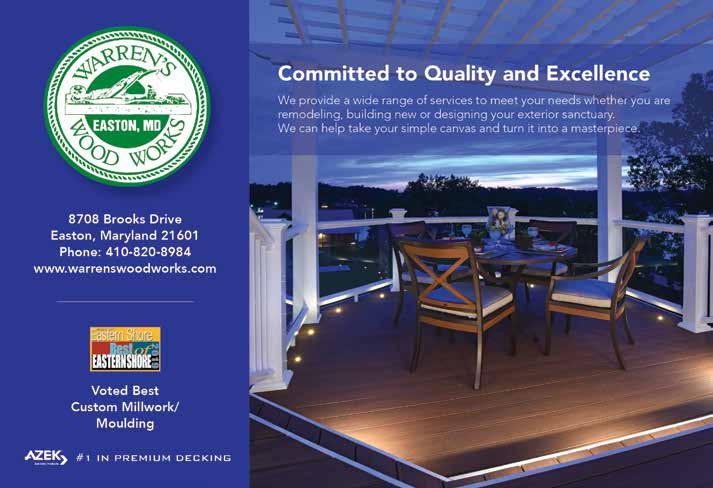
6 minute read
Ultimate Weekend
Ultimate Weekend Retreat
CREATING A RIVERFRONT POOL HOUSE OASIS
By Lisa J. Gotto | Photography by Stephen Buchanan
hen husband and wife Tim Grisius and Charis Zuchowski of Chevy Chase think “vacation home,” they think “Annapolis.” Recently they, with the help of an Annapolis-based team of resources, added the crowning touch to their prized weekend property along the South River.
The location of the home with its soothing river views sold the couple, but they knew they would need to put some work into the property. The interiors required some basic, mostly cosmetic updating and upgrading; the exteriors, while beautiful, were not particularly outdoor living-ready.
“Their house had no covered screened-in porch/outdoor entertainment area,” says their architect, Cathy Purple Cherry of Purple Cherry Architects in Annapolis.
Not to mention, the property did not have a pool, and with three children, 12 and younger, the Grisius family desperately wanted one. Retreating to Annapolis for weekend re-boots had been part of their lifestyle since marrying 13 years ago; the couple requiring downtime from his busy career in commercial real estate development and sales, and hers
in medicine as a surgical physician’s assistant. (This is the second Annapolis-based weekend property for the couple. Their growing family facilitated selling the first in favor of the South River residence).
Getting the desired pool, a pool house, and adjacent three-car garage was so critical, the couple said, that they had Purple Cherry come out and assess the property for that particular feasibility prior to purchasing. Once they got an affirmative professional opinion from her, they were ready to start signing—and digging.
When it came to the digging, actual construction, and requisite landscaping, the couple was relieved to find that their architect was able to offer some sound referral advice for their further research and consideration.
“Cathy has excellent connections with many, many contractors doing various aspects of building and those connections were terrific for us,” Grisius says.
Zuchowski says they chose Bayview Builders of Annapolis for the actual pool house construction.
CREATIVITY AND ITS CHALLENGES
Like any project of note, this one had some goals assigned to it. It needed to meld three im- portant aspects: smart design, timeless style, and family fun.

“What’s unique is that it’s a very large piece of property, but the house doesn’t run left or right parallel to the water, the house runs shotgun long (perpendicular) to the water, which is very atypical,” Pur- ple Cherry notes.
“The primary purpose was to make sure that we had a place that was welcoming for our family and friends who were visiting, so it wasn’t too for- mal, but very welcoming and relaxing,” Grisius explains.
During the entire process, the couple expressed they felt well-informed and confident in all the resource providers they chose, and that their architect had their “shotgun long” situation well in hand.
Before any of that could hap- pen, Purple Cherry needed to assess critical area issues and the builders had to deal with the unusually high water table of the property. Due to the quirky positioning of the existing home, Purple Cherry says she knew that there was only one viable spot on the generous piece of land where she could situate structures of this nature. “Most people who have water- front homes want [their pool house] attached to their main house, but we could not get it attached to their house,” said Purple Cherry, who elabo- rated that floor plan, critical area, and buffer zone issues had to be addressed.

HOMEOWN- ERS’ TIP When evaluating building contractors, make time to visit some of their com- pleted home projects, not just their websites, before making a decision.
The entire area with pool surround, pool house, three-car garage, and parking court amounted to more than 15,000 square-feet of family fun and utility space.
Along with what the space would look like, Purple Cherry was intent on making sure that what the homeowners and pool users would look at was not only aesthetically pleasing, but would have keen sight lines for more critical reasons.
“As a mother, it is important for me to have eyes on the children at all times,” she explains.
So, she placed emphasis on the visual connections within the design. The children had to be able to see and be seen from every possible vantage point.
Also, from every possible vantage point, Purple Cherry would account for optimal South River views.
“I can’t ever imagine blocking an incredible view.” And so, she did not. The structures were designed expertly with solid walls facing utility areas, or for providing cherished privacy when entertaining.
“I don’t want to have to go around a wall to see what’s going on someplace else,” she says. “That’s the reason the whole side facing the house, plus the whole side facing the water is basically all screened or glass. So, when you come out of the main house onto the big wrap-around porch, you can physically see everything going on in that pool house.”
BUILDER’S TIP Does a high water table on your property preclude you from installing an inground pool? In some instances, this issue can be mitigated. Here’s how the issue was managed for the Grisius property. “The portion of the lot where the pool was to be placed is at a fairly low elevation, so the bottom of the pool was very near the water table,” explains Chris Neumann, Vice President of Bayview Builders. “Building near the water’s edge, combined with loose sandy soils created a challenge to mitigate the water infiltration during construction, and created a concern for the pool’s integrity. Additional structure was added underneath the pool shell to add the required stability.”

It is also one large space that opens out to the pool deck. “So, it definitely facilitates entertaining,” Zuchowski adds. “We have a summer kitchen with an outdoor grill and a power burner for cooking crabs. There is also a full kitchen inside with a beverage center. Outside there is bar seating in the summer kitchen.” All of the things they wanted, were all of the things they received. COLOR SPLASH The interior design was open plan and provided for the look of timeless style the couple desired. Its coastal, casual vibe was conceived, furnished, and decorated by Zuchowski using a palette of blue and white as a base and then adding in some corals and reds for splashes of color. The furniture is comfortably-sized, but wisely-scaled to fit the space and chosen for real-life with kids. “The pool house is waterproof!” she says laughing. “Cathy was excellent about thinking about all the features we would use, so we would not have to go back up to the house and get things… from the kitchen or wherever,” Grisius explains.
The end result is plenty of relaxing weekends with family and friends on the South River, which Grisius then aptly described.
“When we’re there, we kind of feel like we’re on vacation!”

PROJECT RESOURCE LIST Architect: Purple Cherry Architects, Annapolis; purplecherry.com General Contractor: Bayview Builders, Annapolis; bayviewbuildersmd.com Pool Contractor: Johnson Pools, Edgewater; jpools.com Cabinetry: Kitchen Encounters, Annapolis; kitchenencounters.biz Kitchen Countertops/ Fireplace Stone/Outdoor Kitchen: In Home Stone, Annapolis; inhomestone.com Appliances: The Appliance Source, Annapolis; theappliancesource.com Landscape Architect Design: Campion Hruby, Annapolis; campionhruby.com Landscape Architect Installation: Scapes, Inc., Lothian; scapesinc. net Lighting, Sprinkler/ Irrigation Systems: Terra Nova Design, Crofton; terranovadesign. net Bio: Engineering & Management–Bay Engineering, Inc., Annapolis; bayengineering.com












