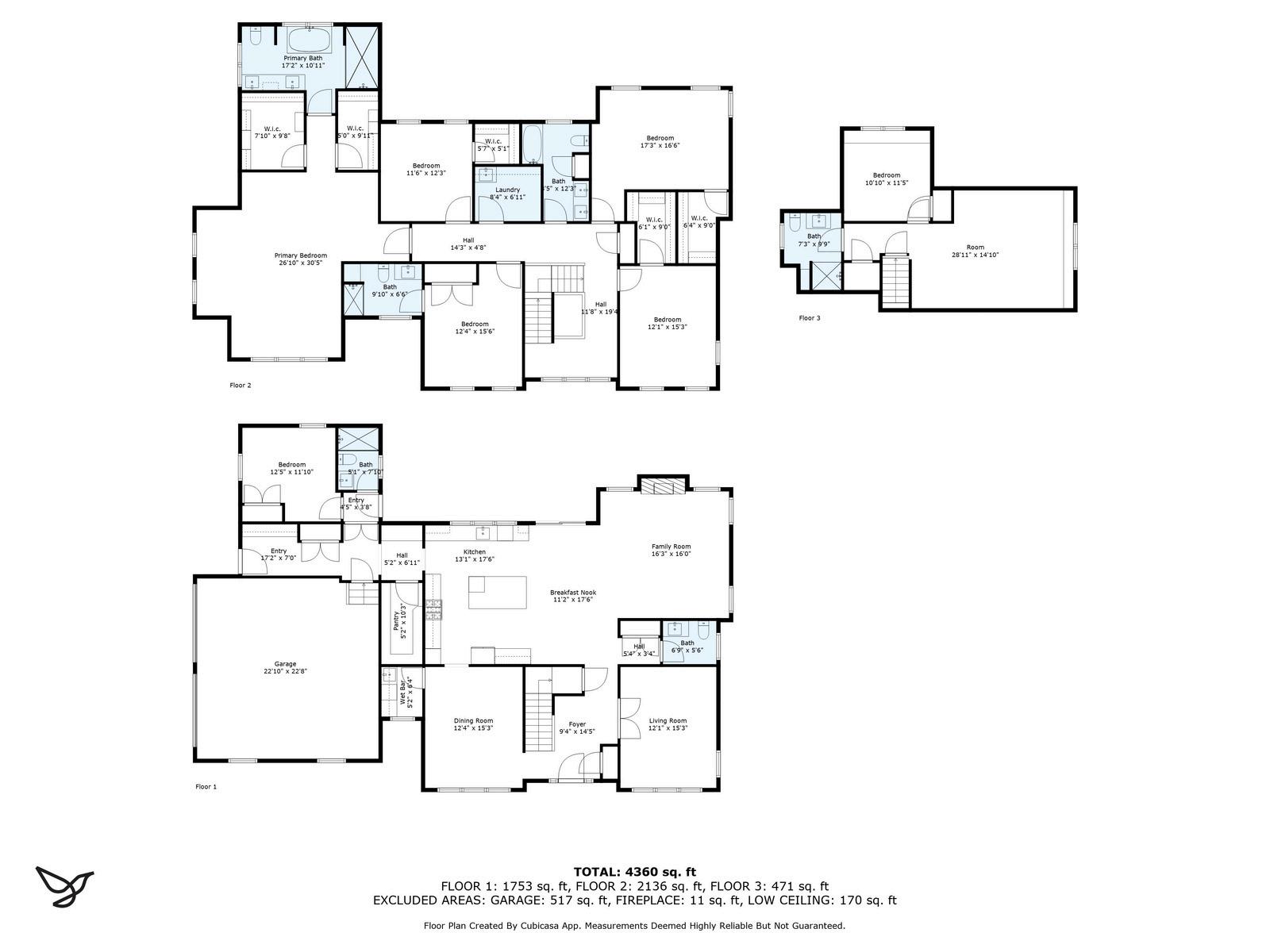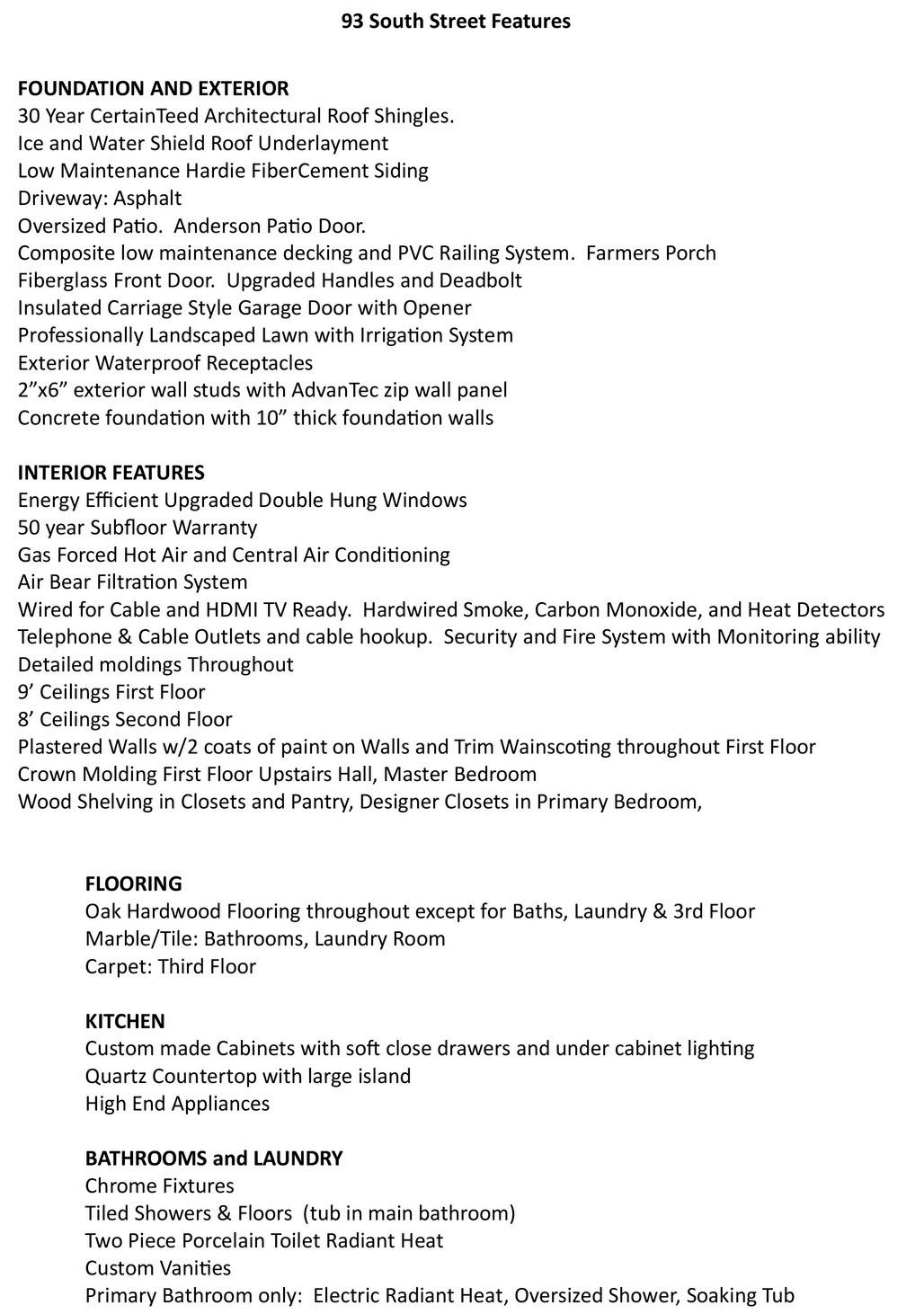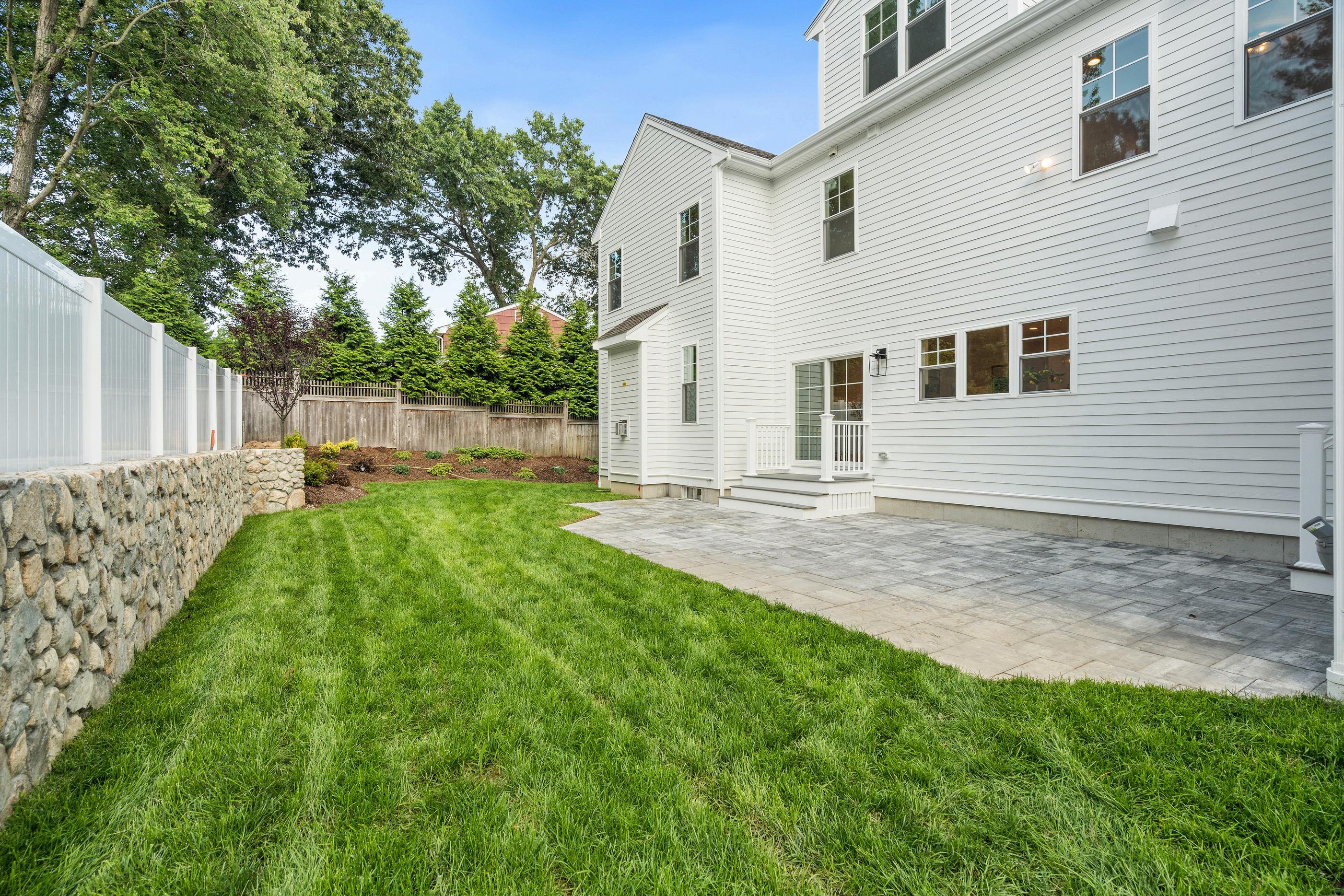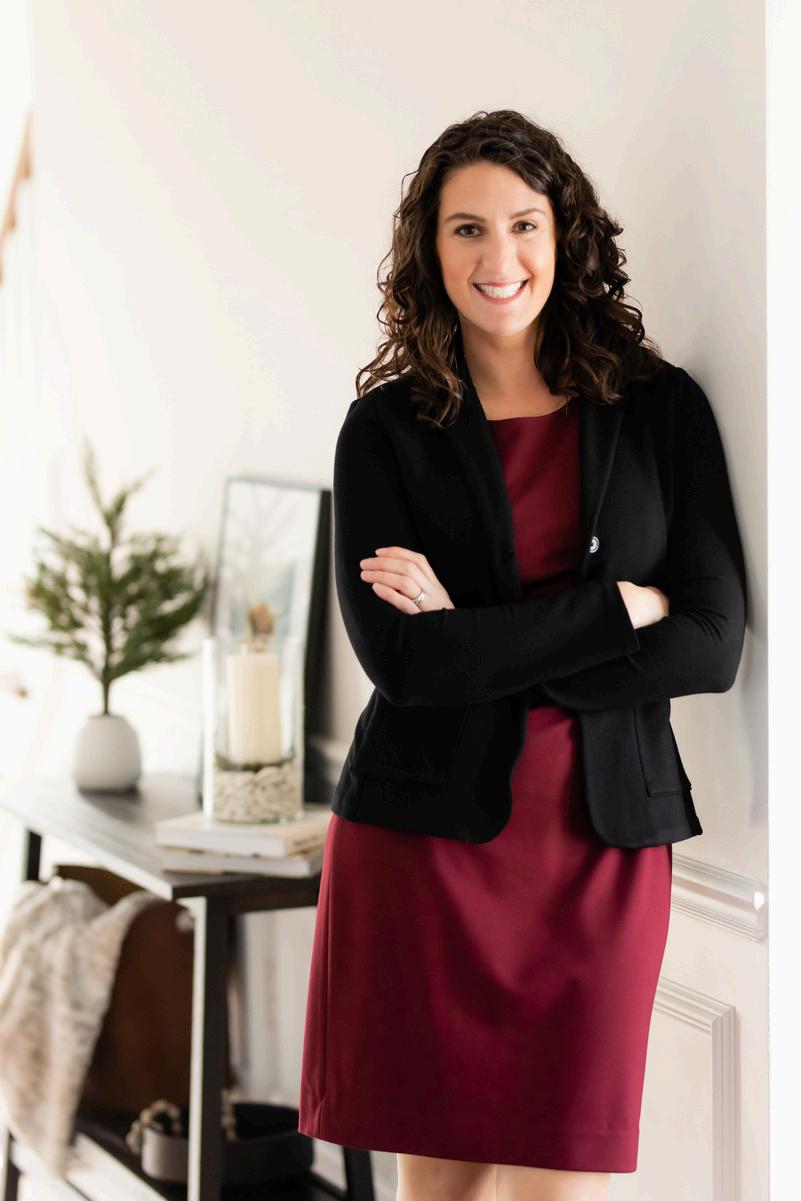


This open-concept living space seamlessly integrates a modern kitchen, dining area, and living room, creating a bright and inviting atmosphere. The living area is spacious, with large windows that flood the space with natural light, enhancing the warm, wood-toned flooring that extends throughout. This layout is perfect for those who love to cook, entertain, and spend time with family in a stylish, functional environment
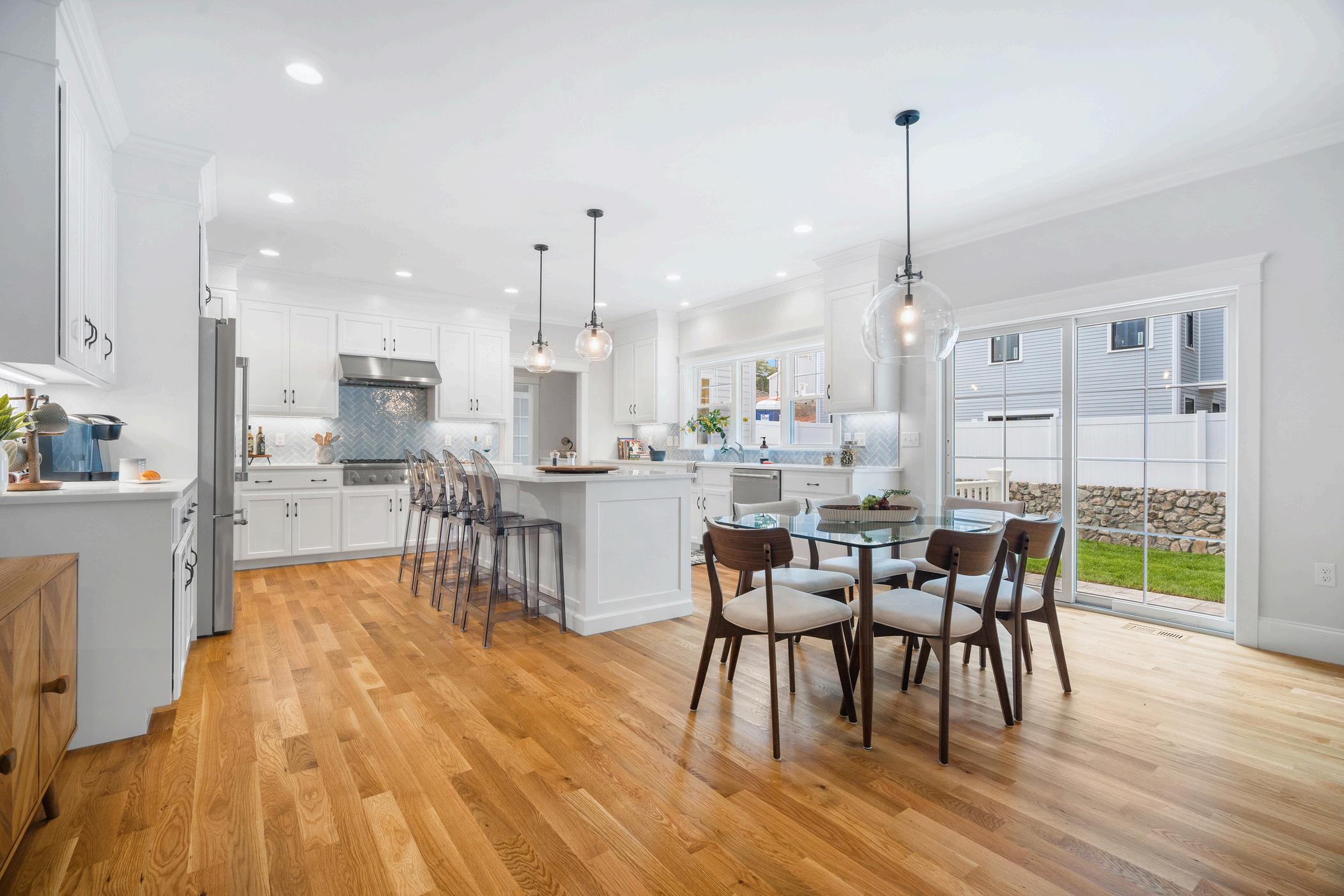

This inviting living room offers a perfect blend of comfort and elegance with a cozy fireplace as the focal point. Large windows on either side of the fireplace bring in ample natural light, creating a bright and airy atmosphere. The space seamlessly flows into the adjacent dining and kitchen areas, making it ideal for both relaxing and entertaining.


room features large windows that provide an abundance of natural light, creating a vibrant and productive workspace. French doors add a touch of elegance and allow for privacy while maintaining an open and airy feel The room is spacious, with high ceilings and clean lines, making it ideal for a quiet home office or a study area. This space is perfect for professionals


custom cabinetry, a wine fridge, and a modern backsplash, perfect for entertaining.
This first-floor bedroom offers privacy and convenience, featuring large windows that fill the space with natural light. The en-suite bathroom is elegantly designed with a glass-enclosed shower, subway tile, and a modern vanity, This room is perfect for guests or as a flexible space to suit your needs.


The suite includes two spacious walk-in closets, providing ample storage and organization. The luxurious en-suite bathroom features a freestanding soaking tub, a glass-enclosed walk-in shower, and dual vanities, all finished with elegant fixtures and tile work creating a spa like experience within the comfort of your own home


modern ceiling fixture, creating a serene and inviting atmosphere. The en-suite bathroom offers a sleek design with a glass-enclosed walk-in shower, white tile flooring, and a vanity with ample storage. Open shelving adds both functionality and style, making this space a perfect blend of comfort and convenience.


modern ceiling fixture, creating a serene and inviting atmosphere. The en-suite bathroom offers a sleek design with a glass-enclosed walk-in shower, white tile flooring, and a vanity with ample storage. Open shelving adds both functionality and style, making this space a perfect blend of comfort and convenience.


built-in cubbies and benches, perfect for storing shoes, coats, and other essentials
The second-floor laundry room is both functional and stylish, with ample cabinetry


