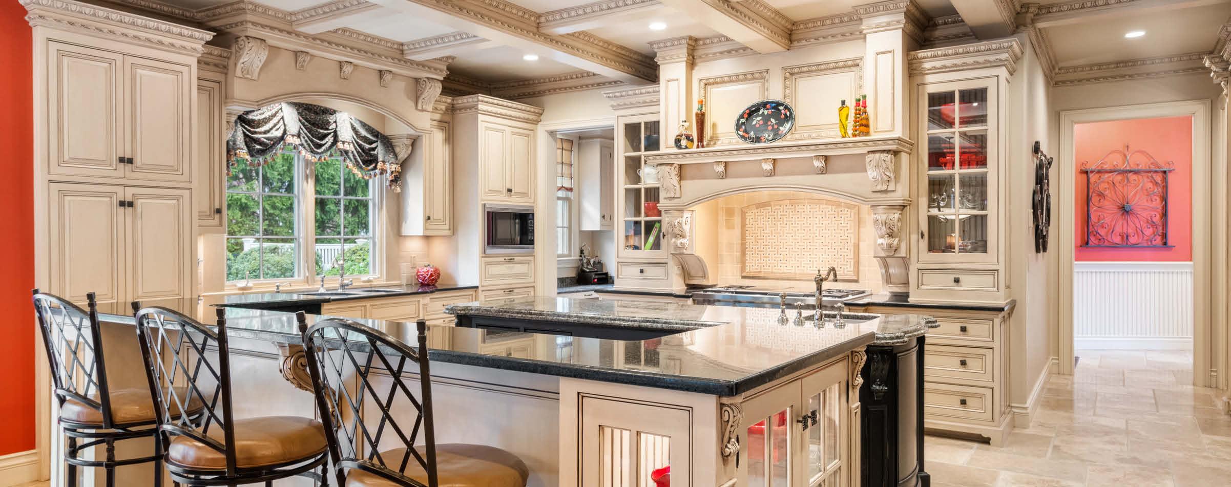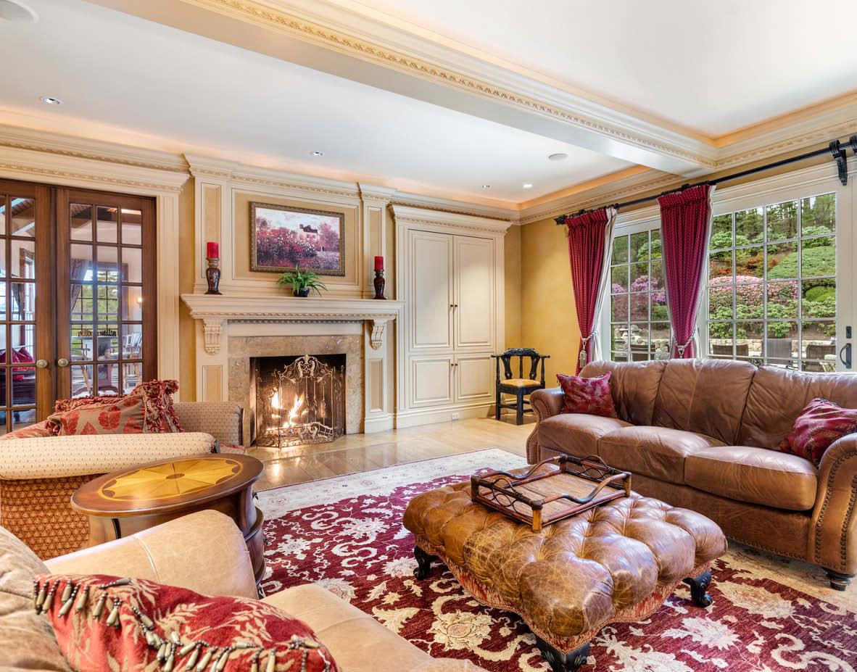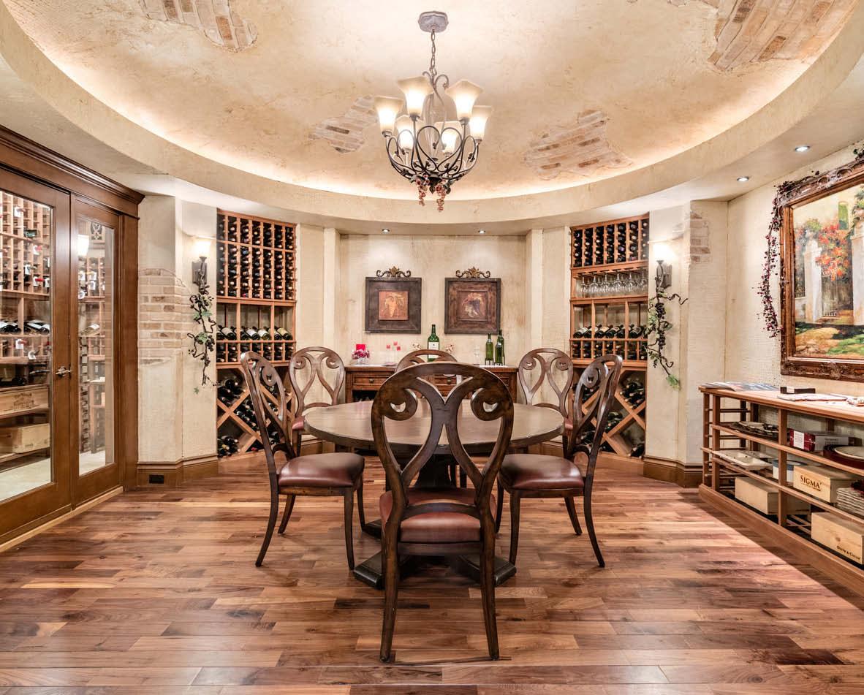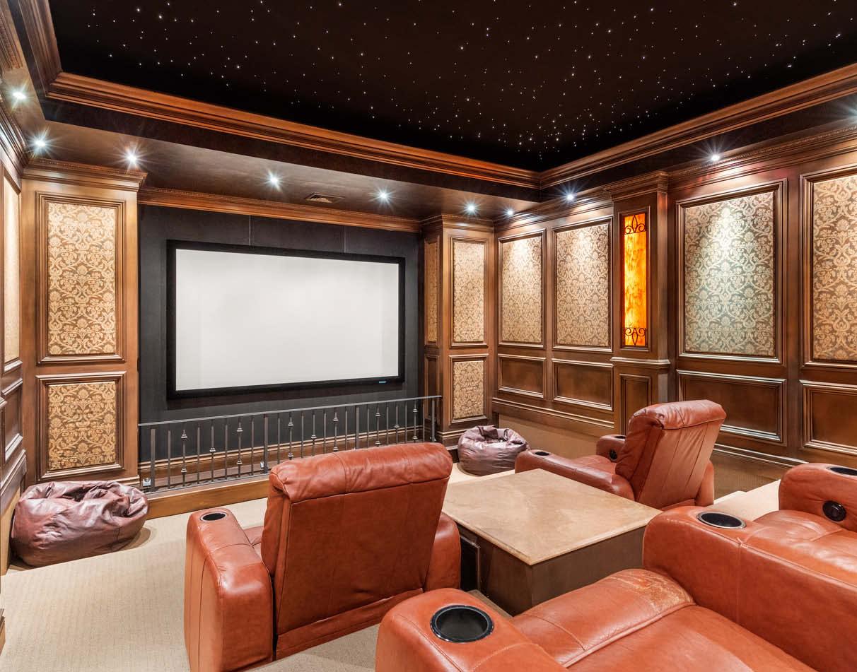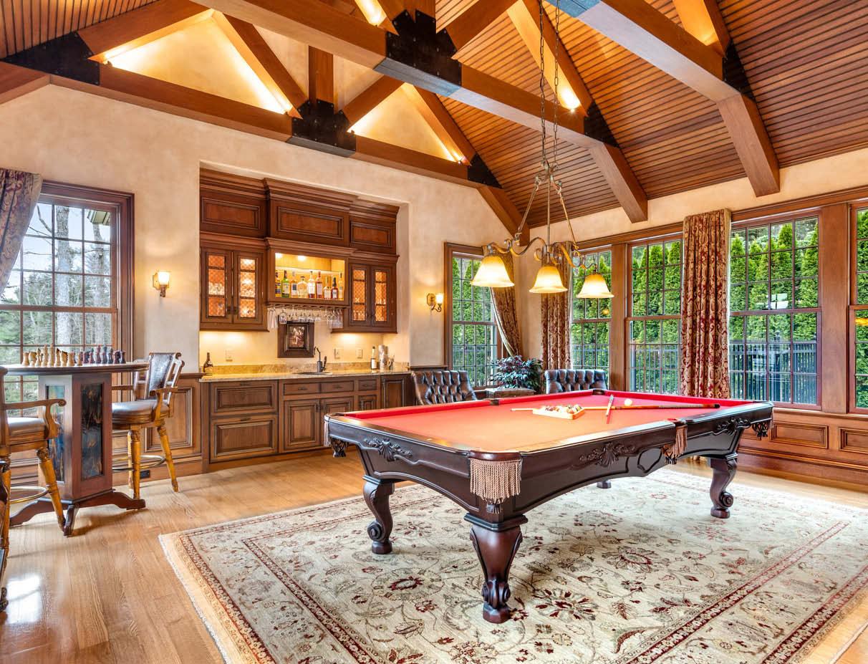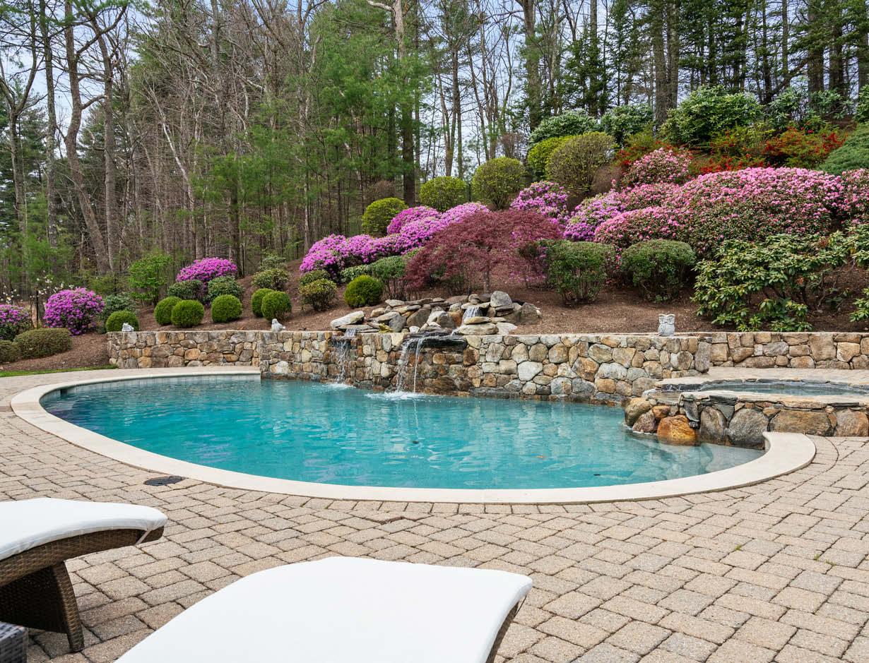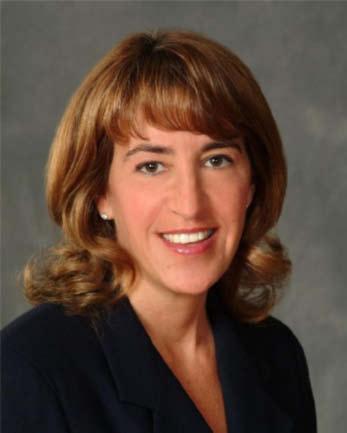




Majestic Boston Magazine Designer Home blends Old World style with New World technology! Over 9000 square feet of finely detailed craftmanship complete with deeded access to Lake Whitehall. 4 car heated Garage with Tesla Charge Station. Radiant heated courtyard and walkway to back door. Expansive double island Kitchen and Catering Kitchen is a masterpiece of form and function. Kitchens, limestone fireplaced Family Room and cathedral Billiard Room with mahogany details span the full length of the home. Elegant Foyer, Dining Room, Butler's Pantry, Living Room, Library all with intricate layers of molding materials and French glass doors. Luxurious Master Suite offers fireplaced Sitting Room, Bedroom, marble Bathroom and Wardrobe Closet. 4 secondary Bedrooms, ensuite Bathrooms and organized closet systems. Stadium seated Theatre Room, Wine Vault and Storage, split Lounge Room for adults and children, Exercise Room and Steam Shower, Bath, Dry Sauna complete the Lower Level. Well-designed open floor plan leads to the backyard oasis with expansive patio, Gunite heated pool, waterfall, hot tub, firepit, outdoor grill and stairway to Lounge. See List of Home Improvements!
