The Beacham
By Macy Moore
| A Project by Moore Interiors for Claude Bereny |














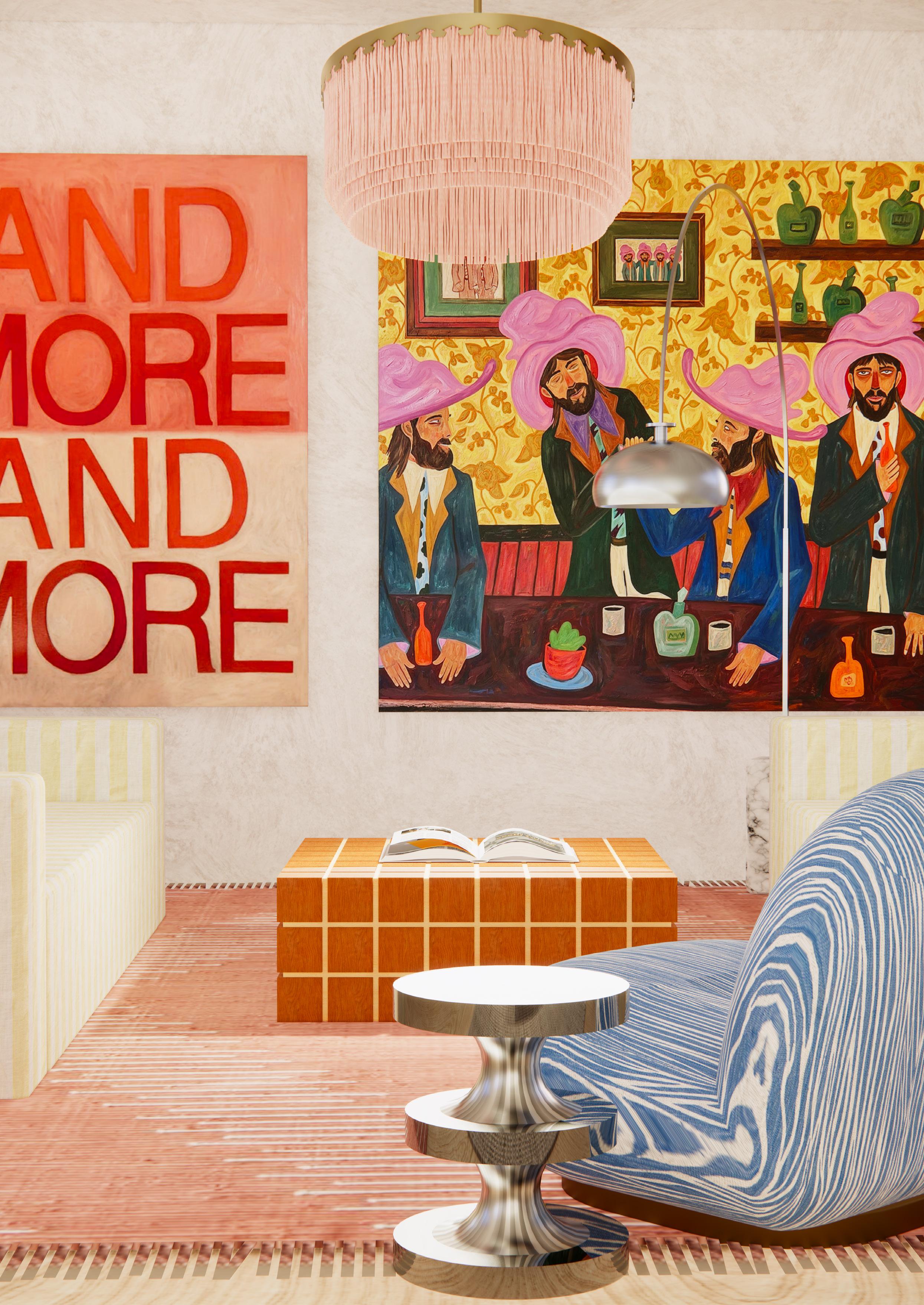







By Macy Moore
| A Project by Moore Interiors for Claude Bereny |





















Macy Moore is an interior designer whose focus is on the client and her strong beliefs in fulfilling the clients needs and wants whilst also interpreting the brief into her own storytelling. Macy is influenced by her fathers background who is the Director of a construction company; she spent years of her childhood and adolescent life learning the construction, architecture and interiors of buildings. She draws upon Mid-century modern and a minimalist aesthetic approach to create unique and wonderful spaces. Her refined eye allows her to focus heavily on detail, including joinery and the level of craftsmanship involved in creating her designs. With a background in editorial design, Macy is able to interpret her visions into a world of connection that many may be able to resonate with.

01. Page Ten Introduction 02. Page Twentytwo Design Development 03. Page Thirtysix Proposal 04. Page Fifty Visulisations
Location :
Type of build :
Client : Area :
265-267 Oxford Street, Darlinghurst, NSW, 2010
Hospitality; Bar & Resturant
Mr Claude Bereny
237 M2
Statement :
To present a plan that honours the rich beautiful history of Darlinghurst whilst also introducing a refresh of new and exciting interiors and architecture. A successful plan would include a functional and effortless floorplan that allows employees and customers to navigate at ease in a playful and energectic environment. A the request of our client, there shall be major internal change to make new room for the resturant and bespoke bar areas. To begin, the resturant must allow 40 individuals to be seated plus another 10 in the private function rooms. The Speakeast bar located in the basement should be occupied for entertainment with a stage for regular perfomances, this space should hold 30 individuals. The central bar located on the ground floor should welcome those who havent booked for a casual drink, seating a casual 20 guests. And finally the kitchen located nearby the resturant will be exposed for a more enternment prupose for those dining to experience. The Beacham is a well established bar, open 6 days a week and is well renowed in the LGBTQ+ community so this project must not take away from that culture but instead enhance it. The Beacham will become a place for locals and new comers to enjoy dinner or just a drink. This place will welcome all and invite everyone regardless of age, gender or beliefs.
.
Our client Mr Claude Bereny has been the proud owner of the Beacham hotel since 2005. With his influential background in politics Claude currently holds a position on the City of Sydney Council. The last renovation saw the Beachamp in 2004 before Mr Bereny bought the property. This included a complete renovation to the basement, ground floor and first floor, leaving the second floor in the original floorplan. Claude, with the influence from his partner Sue Richie, aims to completely transition the Beacham and bring it ‘back to life’. As Claudes states the ‘foot traffic in the area has dropped by 70%’ since the lockout laws, however with Darlinghurst, Paddington and Surry Hills now being a safer environment, Claudes believes the time to invest in a solid and beautiful renovation would be apparent now.
The beacham hotel is renowned for its rich history within the LGBTQI+ community with the original owner, Englishman party boy William Lygon, 7th Earl of Beauchamp. The Beacham was built in 1867 and served as a pub for the locals of Darlinghurst. Owner William Lyon went on to become Govenor of New South Wales for one year, 1899-1900 before returning to England where he started a family of seven children. Soon after the birth of his last child he was publicly outed as a gay man and forced into exile where he escaped to Europe and spent the rest of his life living in Italy, Germany and France before his tragic death of cancer at the age of 66.
The amazing connection between the original owner to the late history of the 90’s and 00’s is something so special. We are now able to freely express our sexuality, especially in Sydney as Oxford street is notorious for it gay bars and nightclubs. We celebrate gay rights and once a year host Mardi Gras on Oxford street. The significance of this is the growth of rights between 100 years and the progress Australia has made is something to be proud of. Although we have not yet accomplished complete acceptance, we have definitely made progress.
Although the land the Beauchamp stands proud on, was and forever will be the traditional lands of the Gadigal people who used this space up until 1840 before being intruded in the 1850s. Although the first ship arrived at Sydney during January 1788, the setterles never explored past Botany or the Harbour due to the lack of accessibility to water.
Currently Darlinghurst is mostly occupied by small businesses and pubs, with 50% of all commercial activity being consumer oriented activity, including, retail, food, drink, dining, leisure and personal services.Darlinghurst, in particular Oxford street, has one of the highest volumes of foot traffic per day in Sydney. It is a street that connects to the west to the east and also the east to the north. Overall, most likely everyone in Sydney would be familiar with Oxford street.



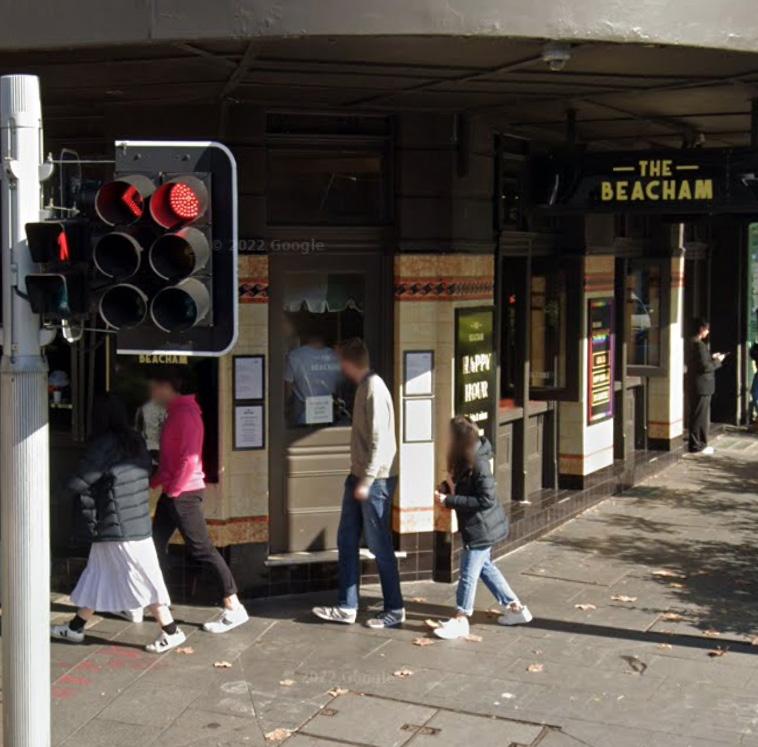



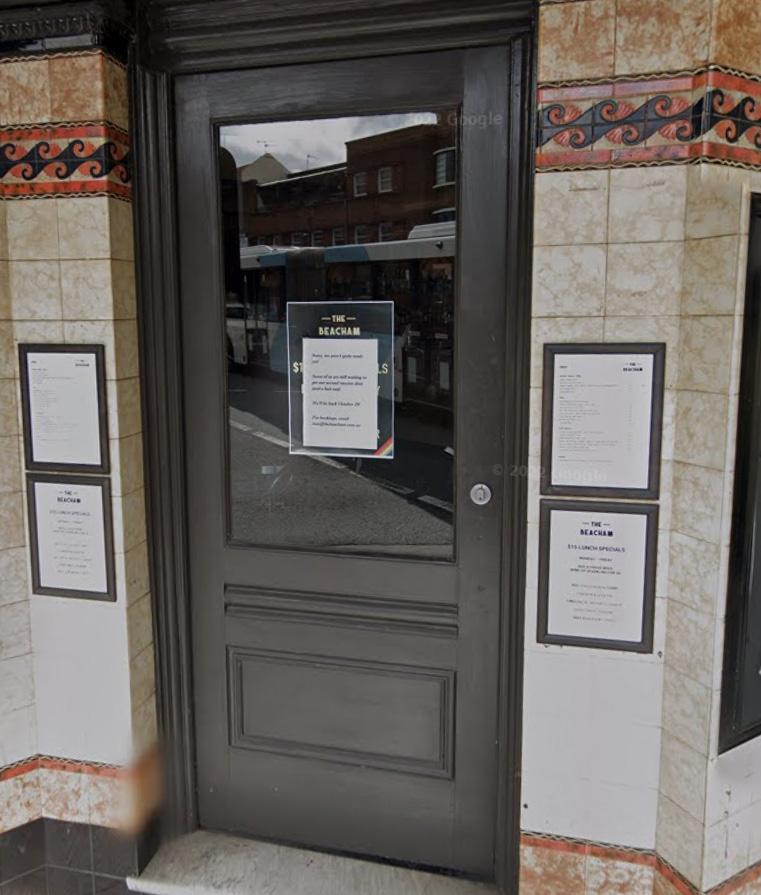




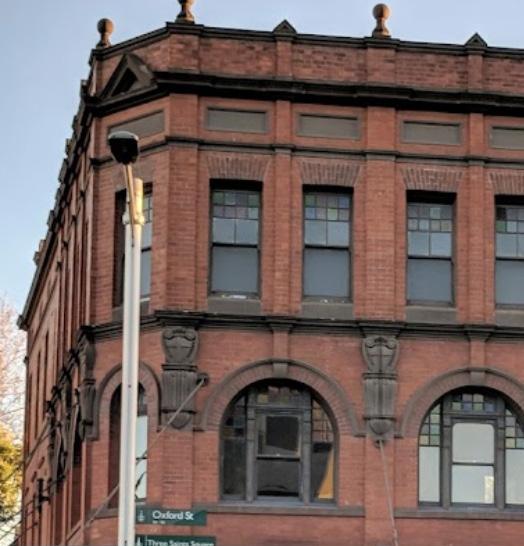
Designers :
Client :
Area :
STUDIO MODIJESFSKY; Esther Stam, Agnese Pellino, Natalia Nikolopoulou, Christel Willers, Aurélia De Chevigny
Resturant Volare
Year :
330m2 October 20, 2021
Location :
West Amersterdam

Brief :
Design Response :
To create an Italian restaurant with a bar and restaurant on the ground floor with the basement being the main dining experience. Volare will encapsulate the perfect Italian dining experience.
This new Italian restaurant ‘Volare’ designed by Studio Modijefsky beautifully captures the energetic and exciting heart of west amsterdam. The space was inspired by the memories of Italian summers with influences stemming from the designer’s adolescence being down at the beach enjoying Aperols and old school Italian food. This influence is apparent in the design through the use of warm colours and soft earthy textures and tones. Restaurant Volare combines two colour palettes, one softer which translates the customer to 1960s in Italy with light reds, white and pastel blues and the other palette highlights the adventurous nightlife of Amsterdam with the strong pops of color and lighting.
Layout :
Materiality :
Restaurant Volare includes a beautiful open dining experience on the first floor accompanied by an intimate bar that seats 20 people. The booth/bench seating wraps around the border of the first level to create a sense of connectivity and entertainment from the booth to the bar. Of course, there are more private areas for those who are wanting to enjoy a more secluded dining experience, these areas have beautiful wall divers made from steel with european linen to allow natural light to flood this quiet dark space.
The lower floor is dark and moody, reflecting a warm summers night in Italy. The soft booth seating meeting the the curved ceiling through the drapes truely creates a peaceful eating experience. This space is perfect for work functions, birthdays and family dinners as you are able to escape the bussiness and chaos from above.

Ceramic tiles, chalk plaster, rough textures, striped patterns, italian marble and cotton fabrics. Which all work together to evoke the true Italian ambience.

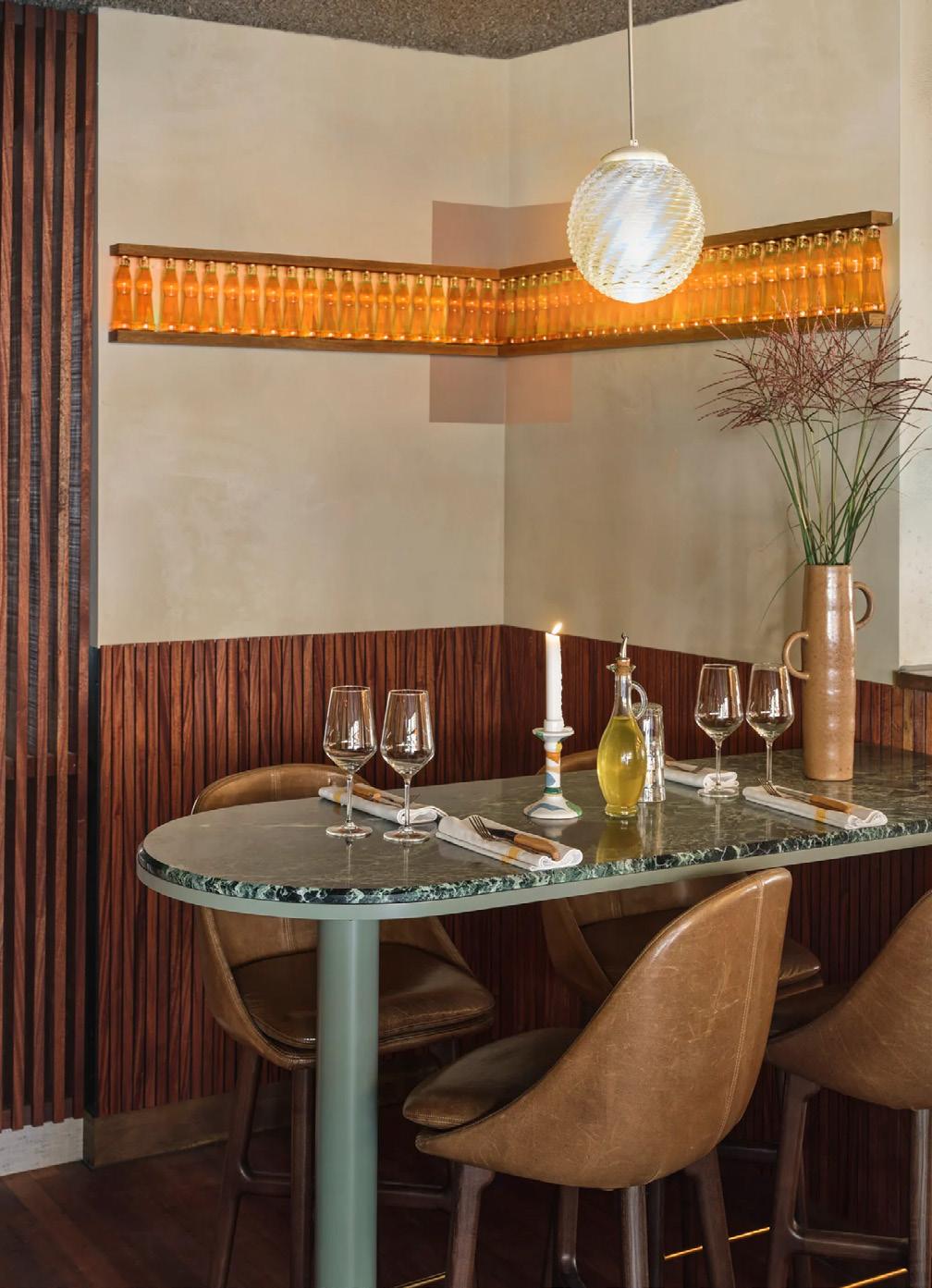

Sustainability :
Summary :
Design studio, Studio Modijesfsky work in a small team to create innovative and sustainble design solutions. Sourcing locally and using local trademen to complete projects is one of Studio Modijesfsky most important principles. Resturant Volare is a great exmaple of Studio Modijesfsky sustianble works. Every material, technology and trade used on this project was all sourced within Amsterdam aside from the Italian marble used on the main bar. Sourcing locally eliminates several cost factors and also supports the enivornment in a positive way as there is reduced energy used on transportation.
Another exmaple of sustainibility used in resturant Volare includes the use of reusing exisiting furniture. This includes the dining chairs on the ground floor.
Overall, the use of colours, materliality and sustainability are all important ideas that I want to implement into my graduation design as well as future practises. I really enjoyed the colour theory used in this design, the energy and happiness resturant Volare provokes is very exciting and interesting. Another area of design which I aim to include in my graduation project was the use of materiality, especially in the bar joinery and details. A classic tile meets mabrle and wood joinery all in one small section however it feels right and is visually pleasing to the eye. Lastly, I love the fact that Studio Modijesfsky source locally and try their best to useexisting furniture. As a designer, I try my very best to source locally to reduce the amount of resources and energy of sourcing furniture or materials that require a distance of travel. These three points will be a reflection of my graduation works.
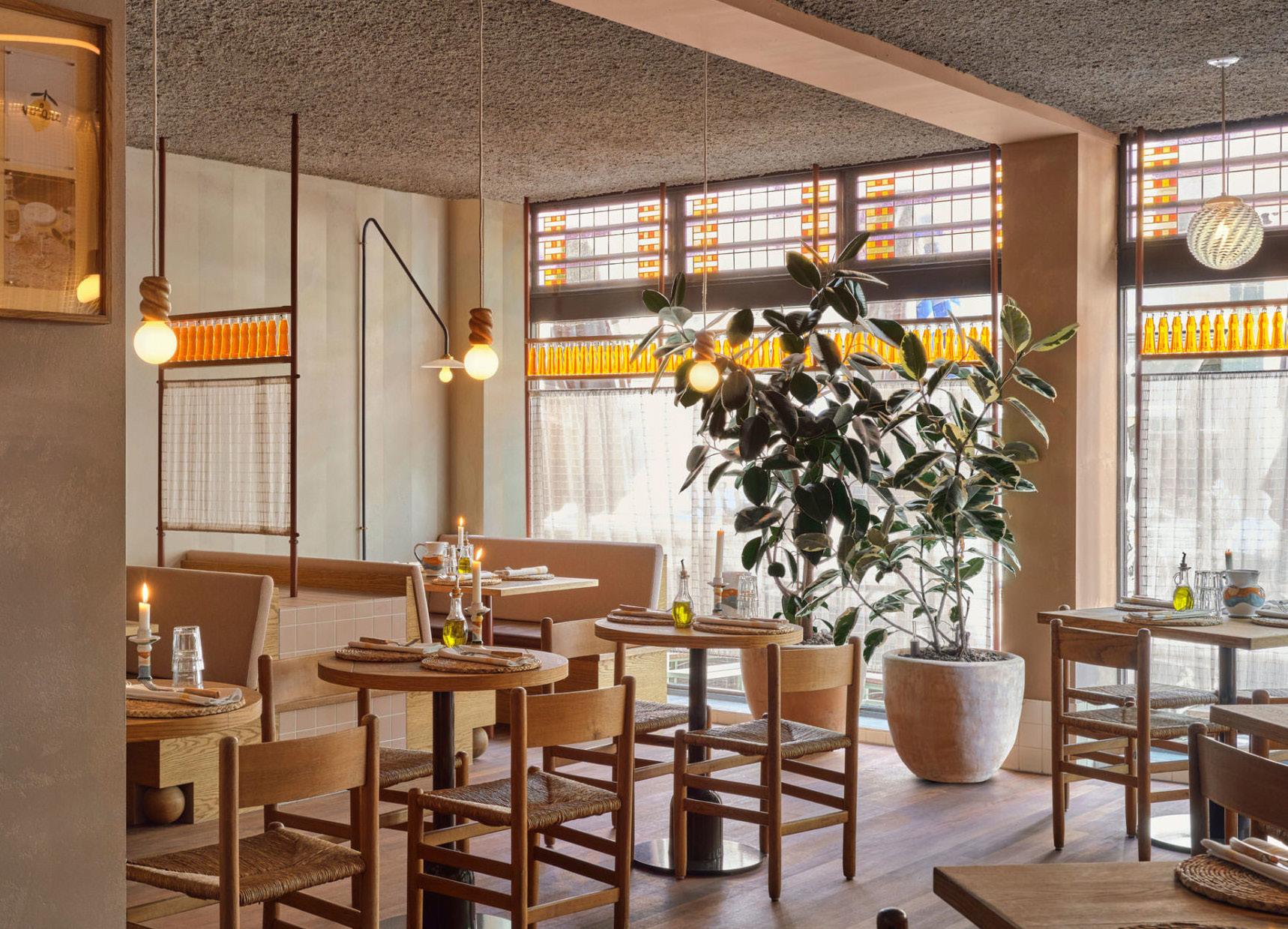


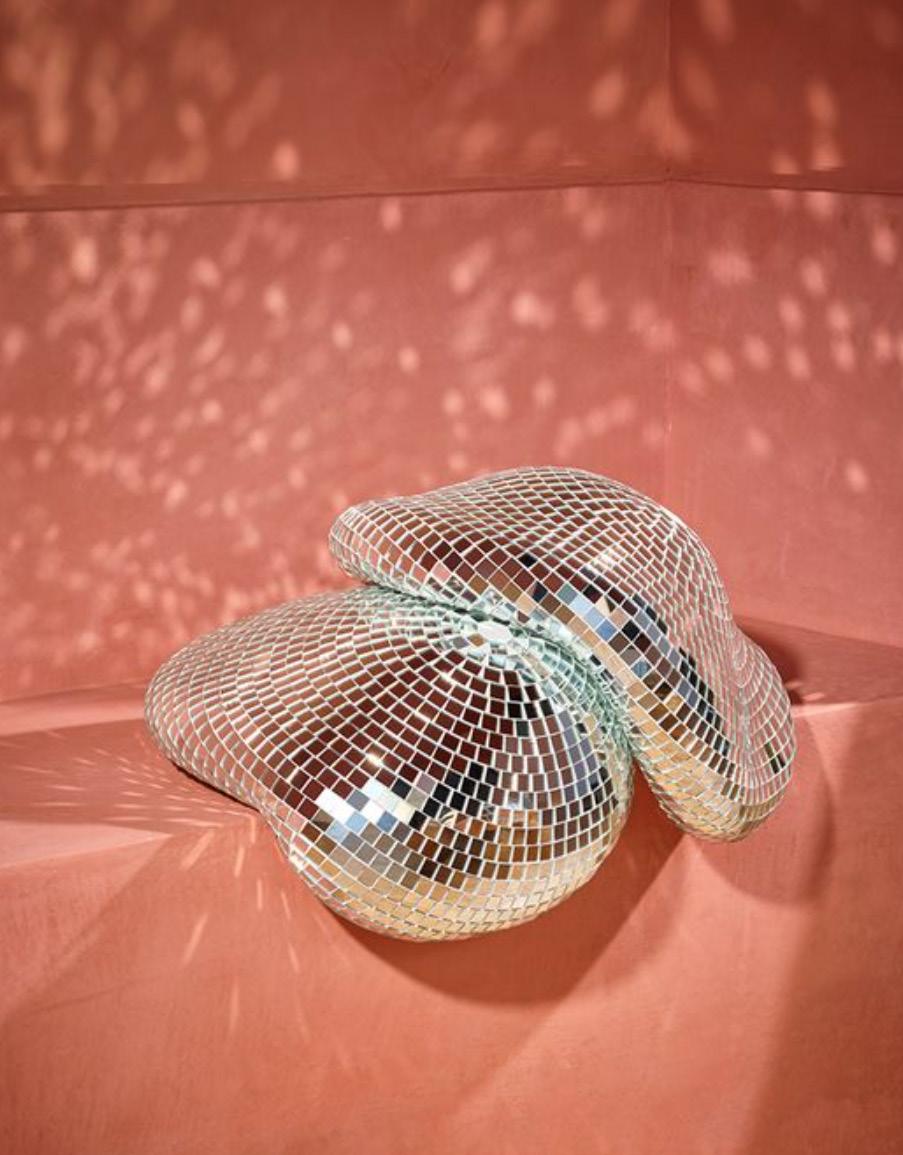

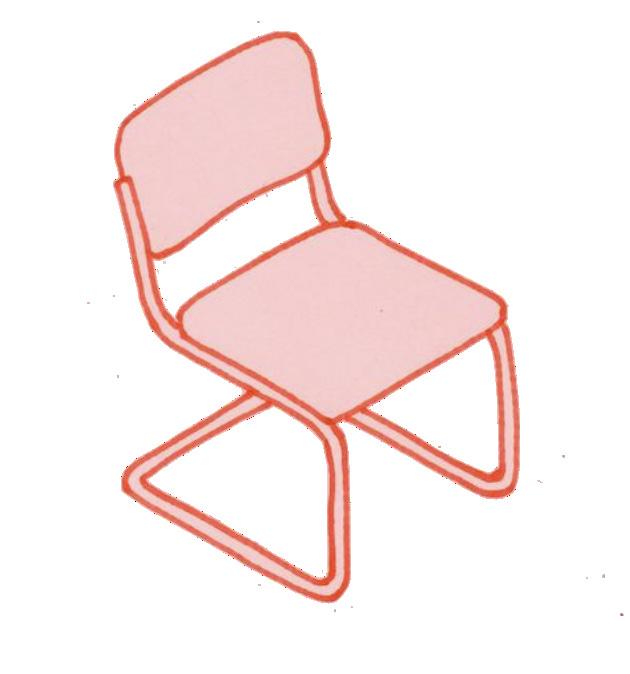



The overall mood for the Beacham hotel is excitment, interested and enticement to offer the customers a unique and enjoyable experience of Oxford street. Pops of colour, playment of textures and different interiors will all play a part in creating a unique experience.





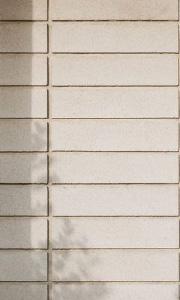



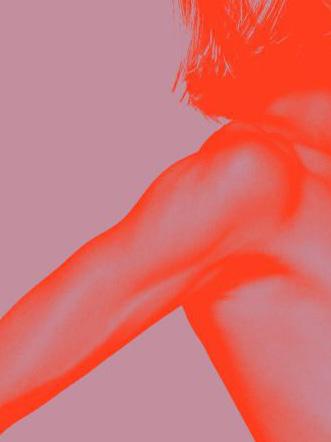





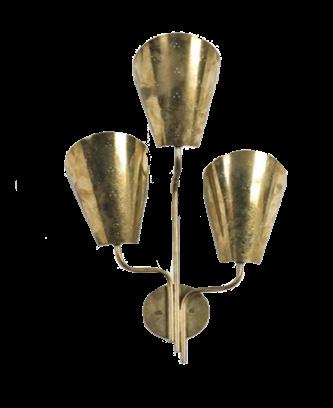
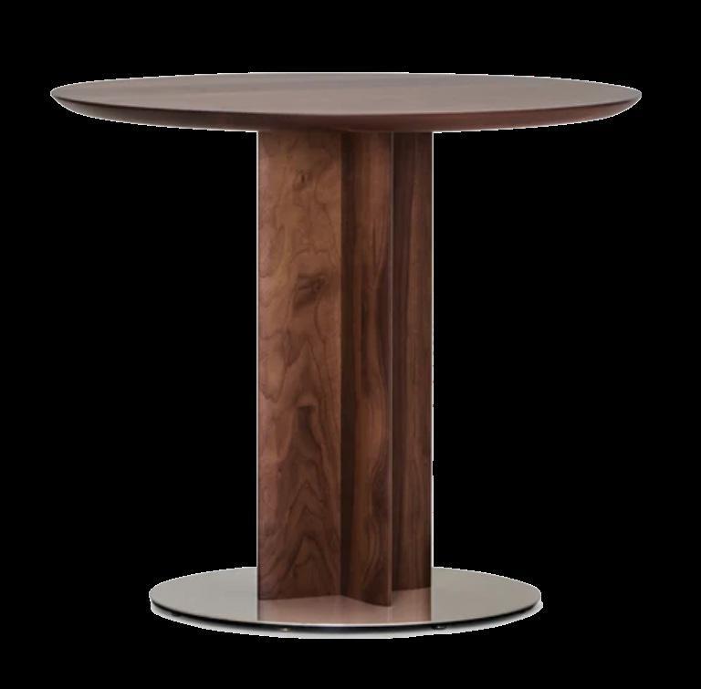

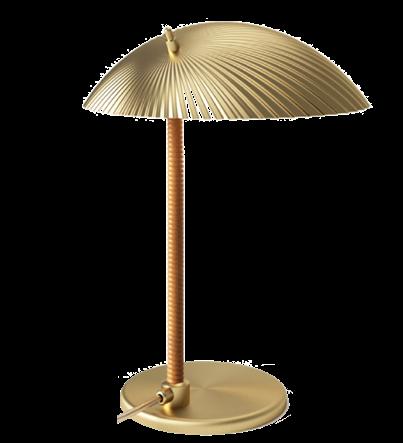
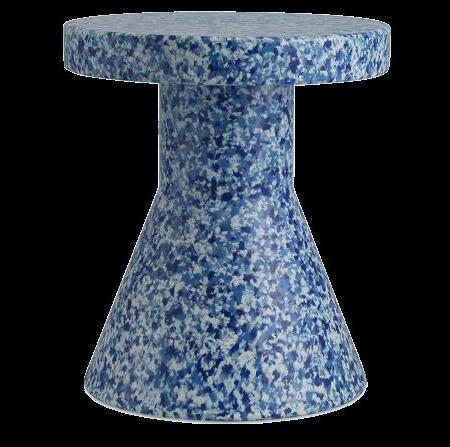

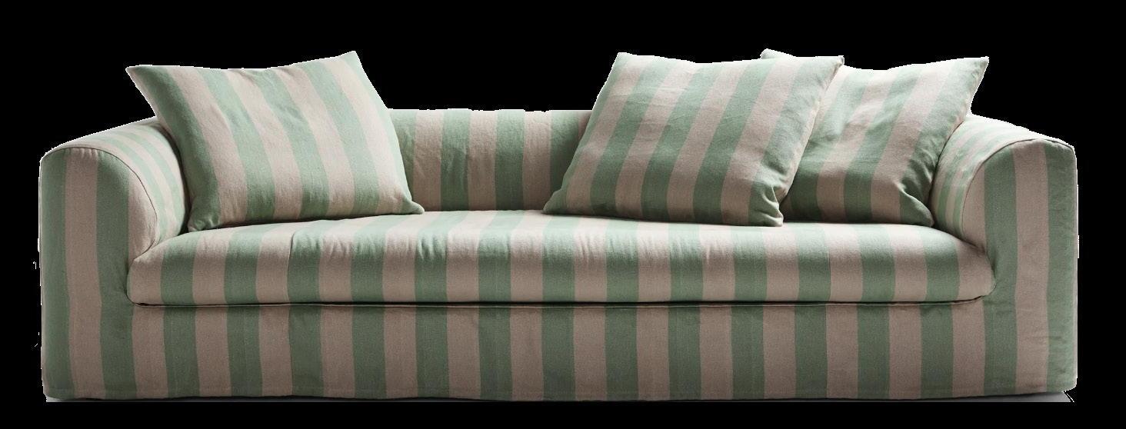








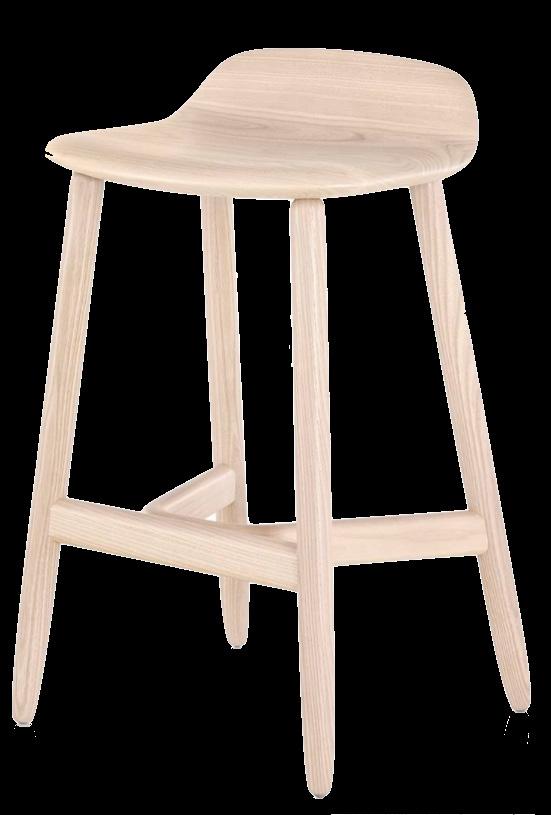

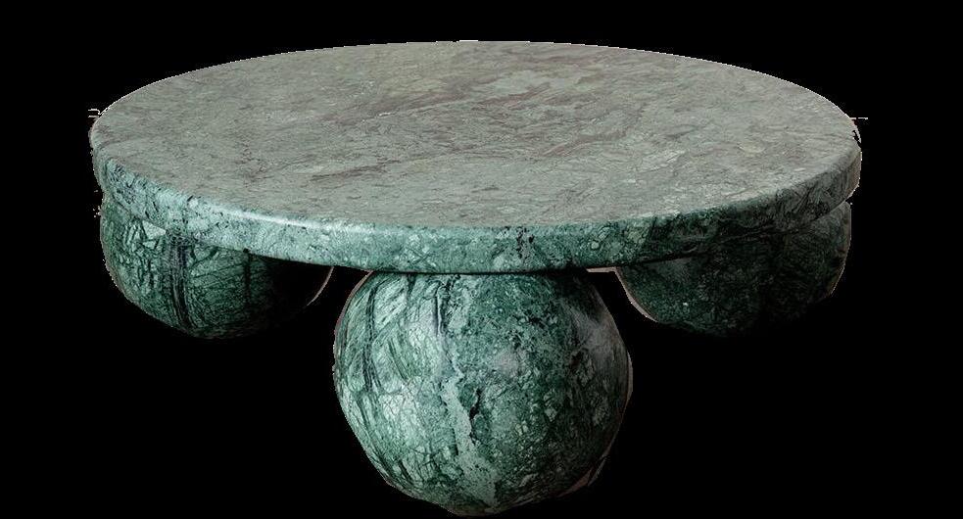
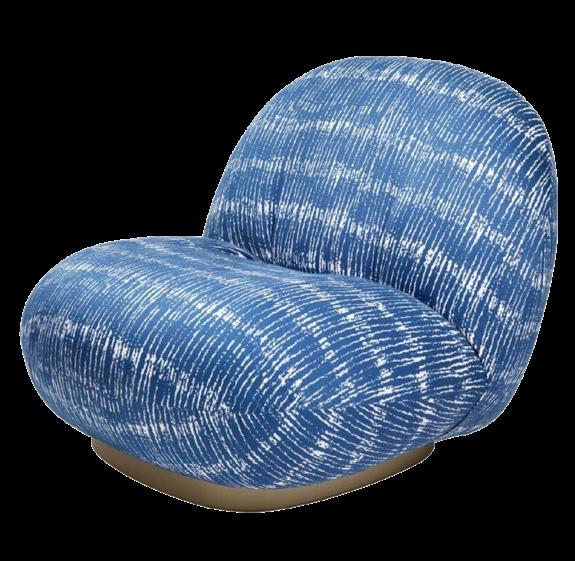


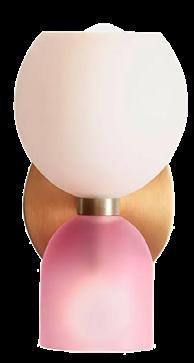
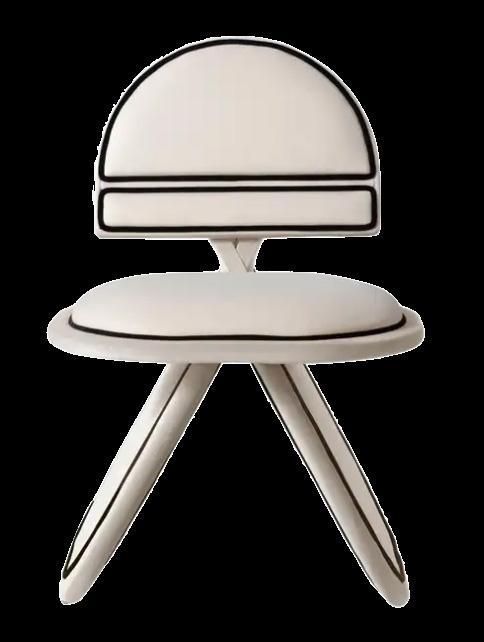


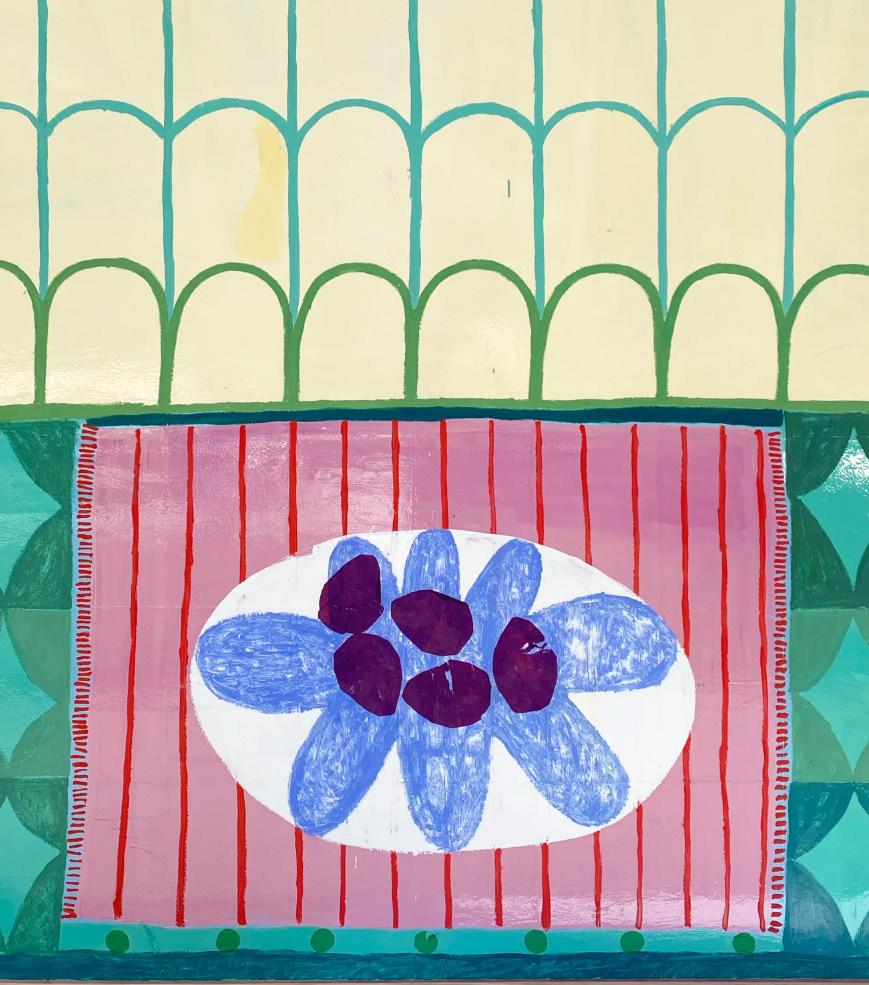
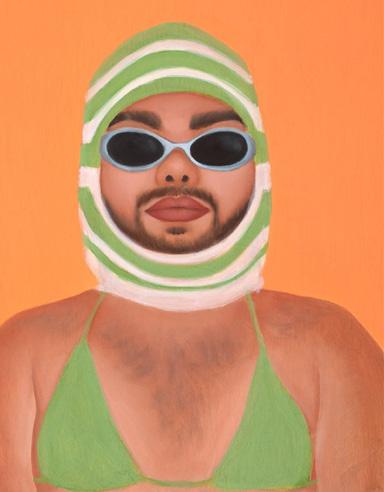


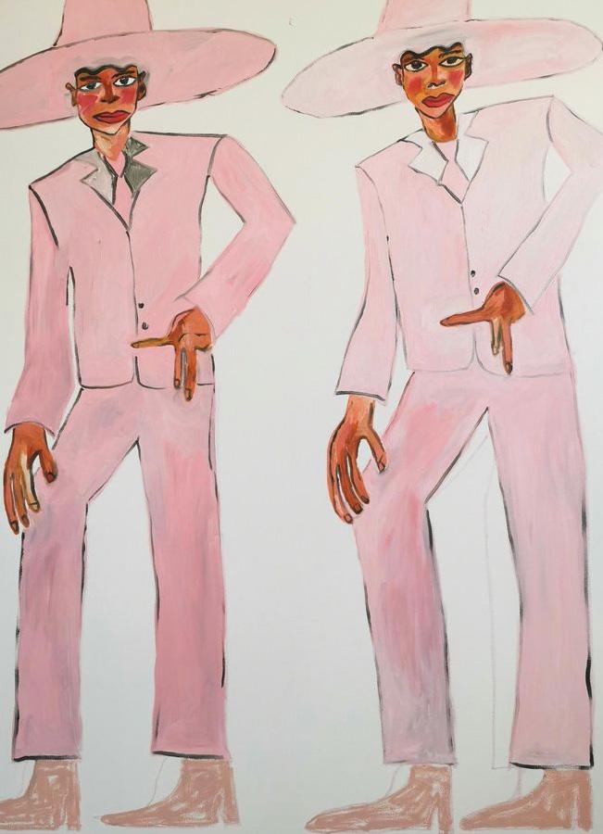

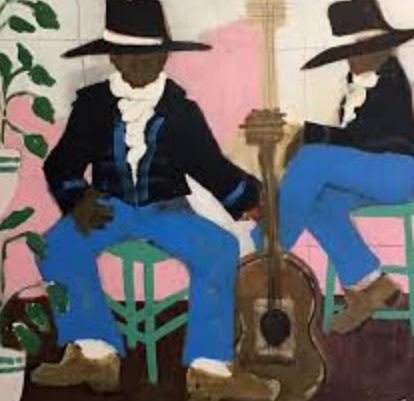
(From left to right)
Kerrie Jeffs
Camille Ormandy
Galian Munroe
Michael Swaney
Jordy Karwick
Yvonne Robert
Ben Crase
Kerrie Jeffs
Cara Woodhouse

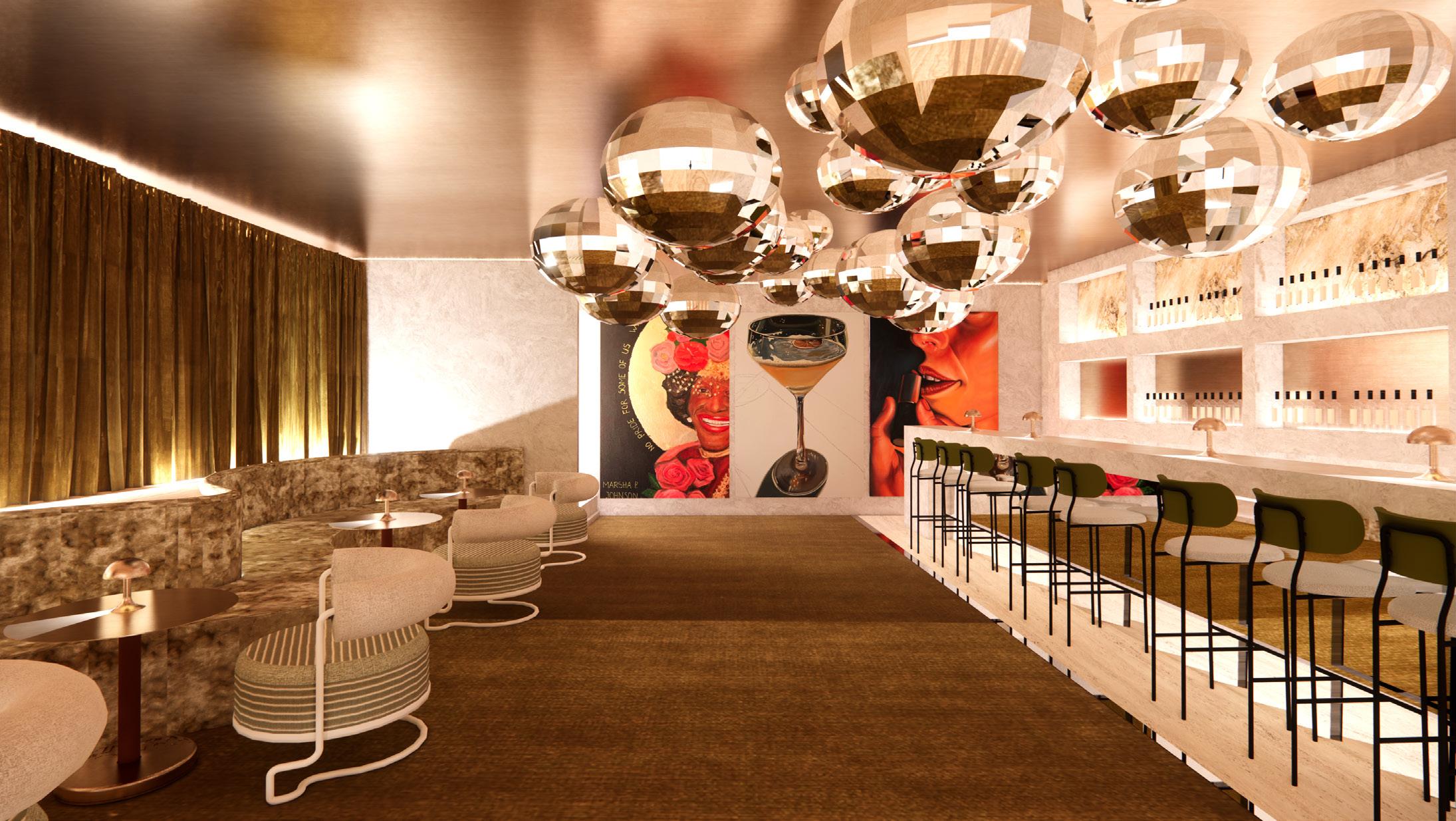
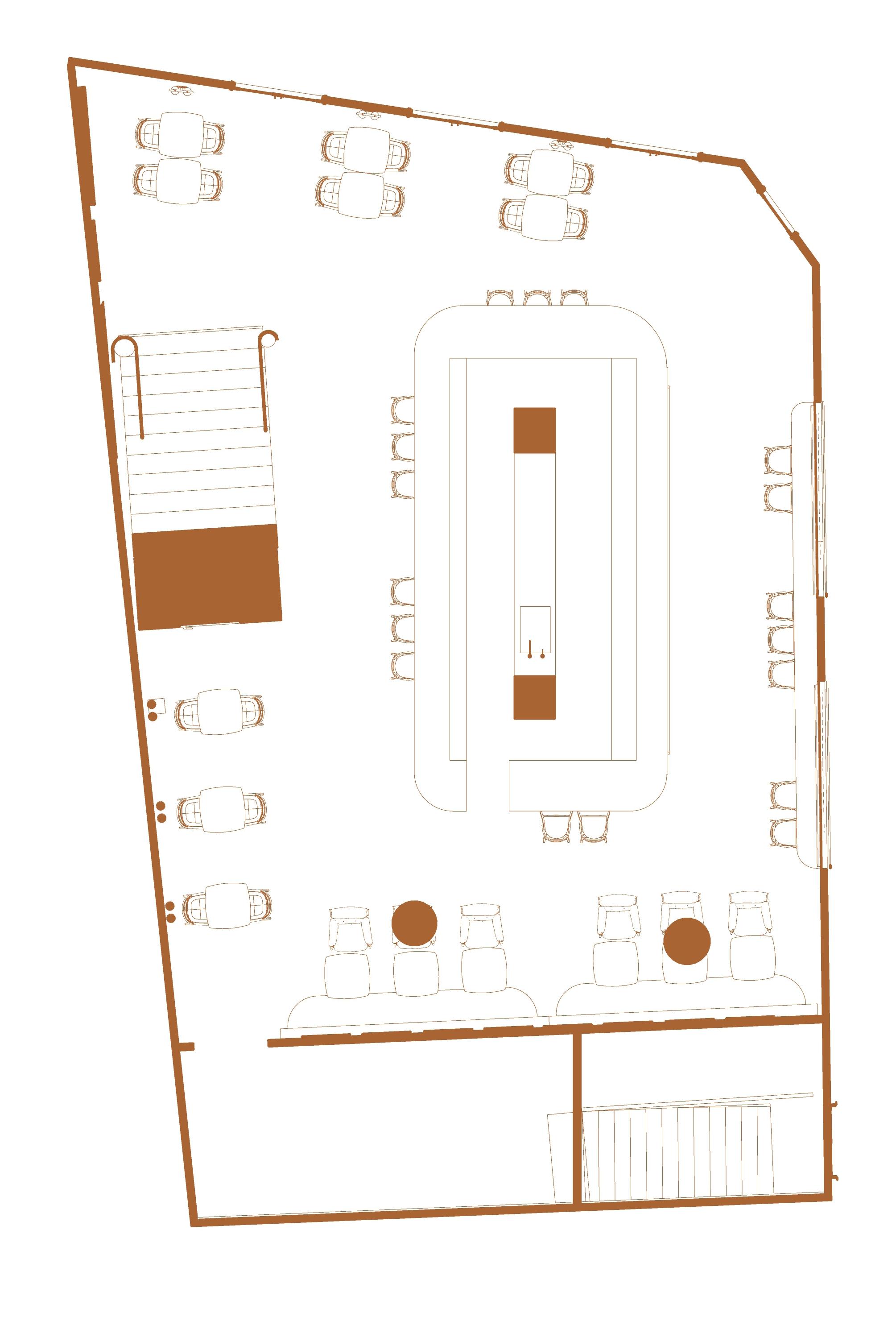

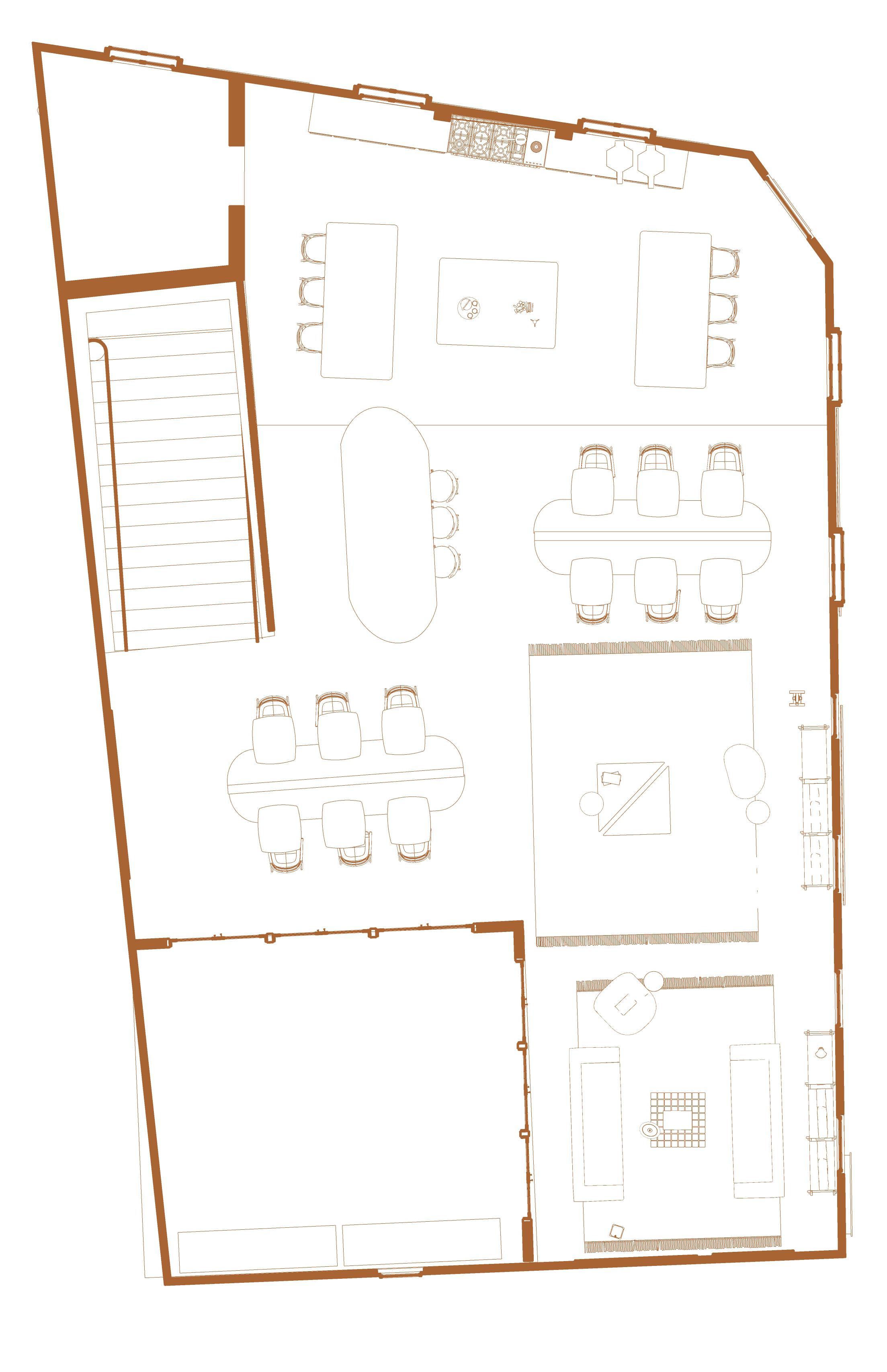

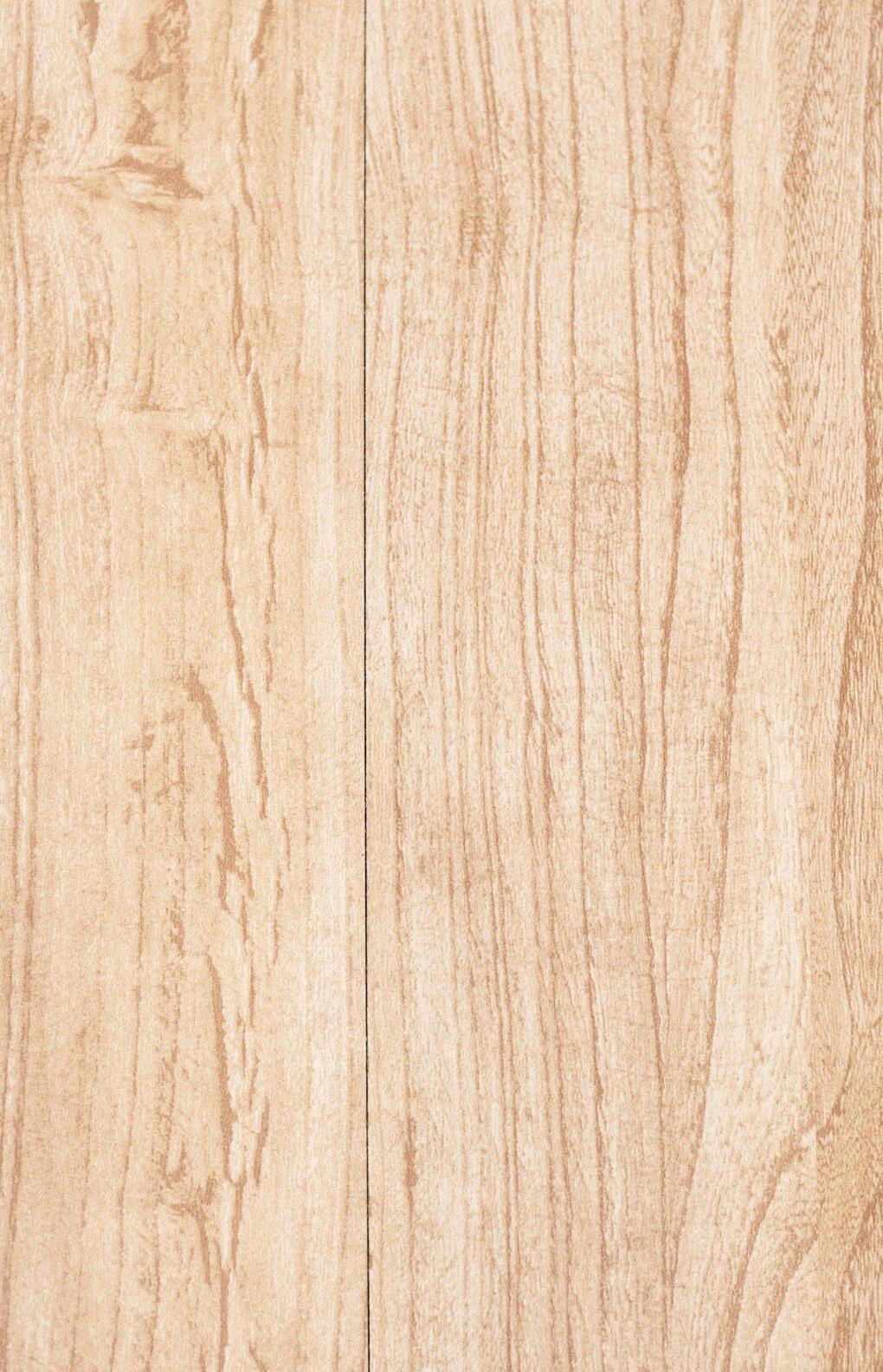


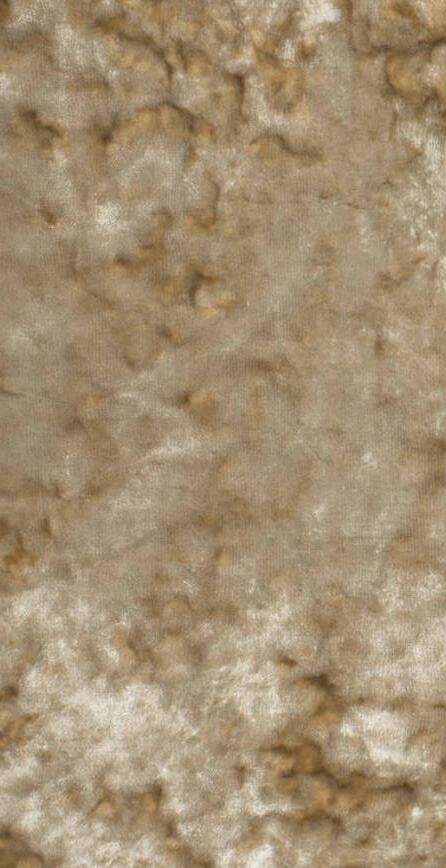



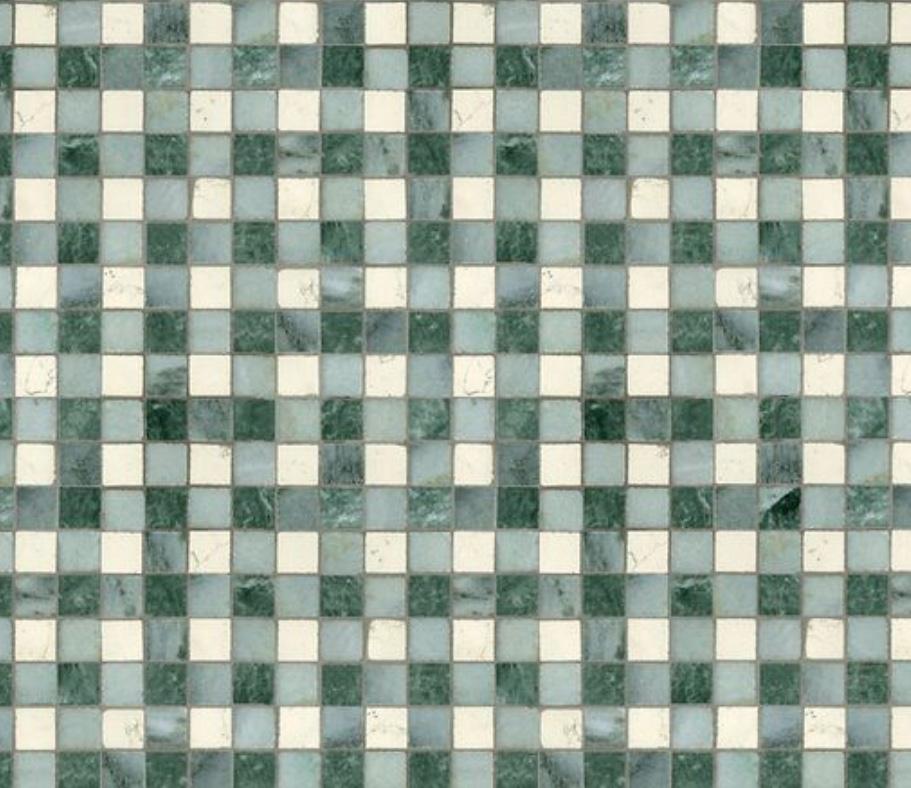




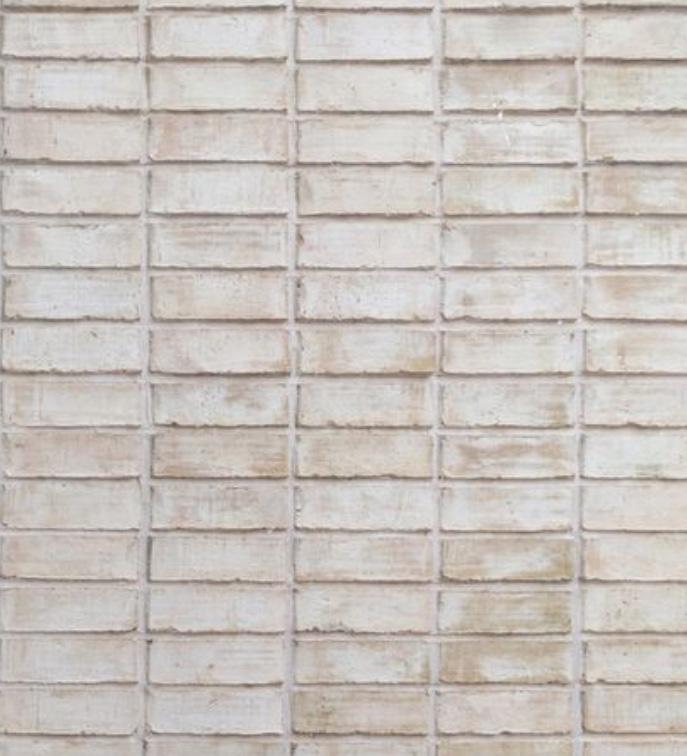
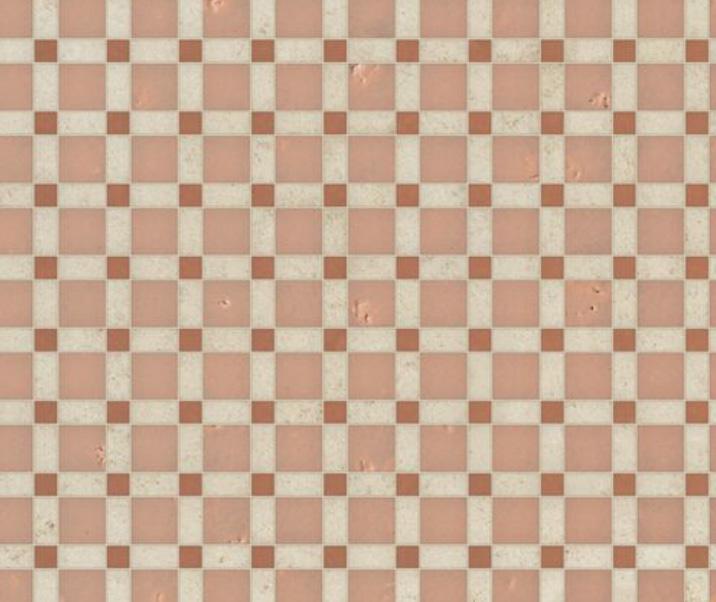

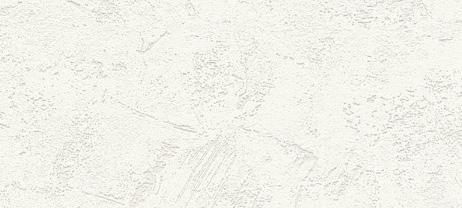



Moore interiors encaptures the speakeasy underground disco world full of life and energy. Celebrating pride means love, joy and happiness. The basement aims to fulfil this goal and embodies the rich history of Oxfords street night life.

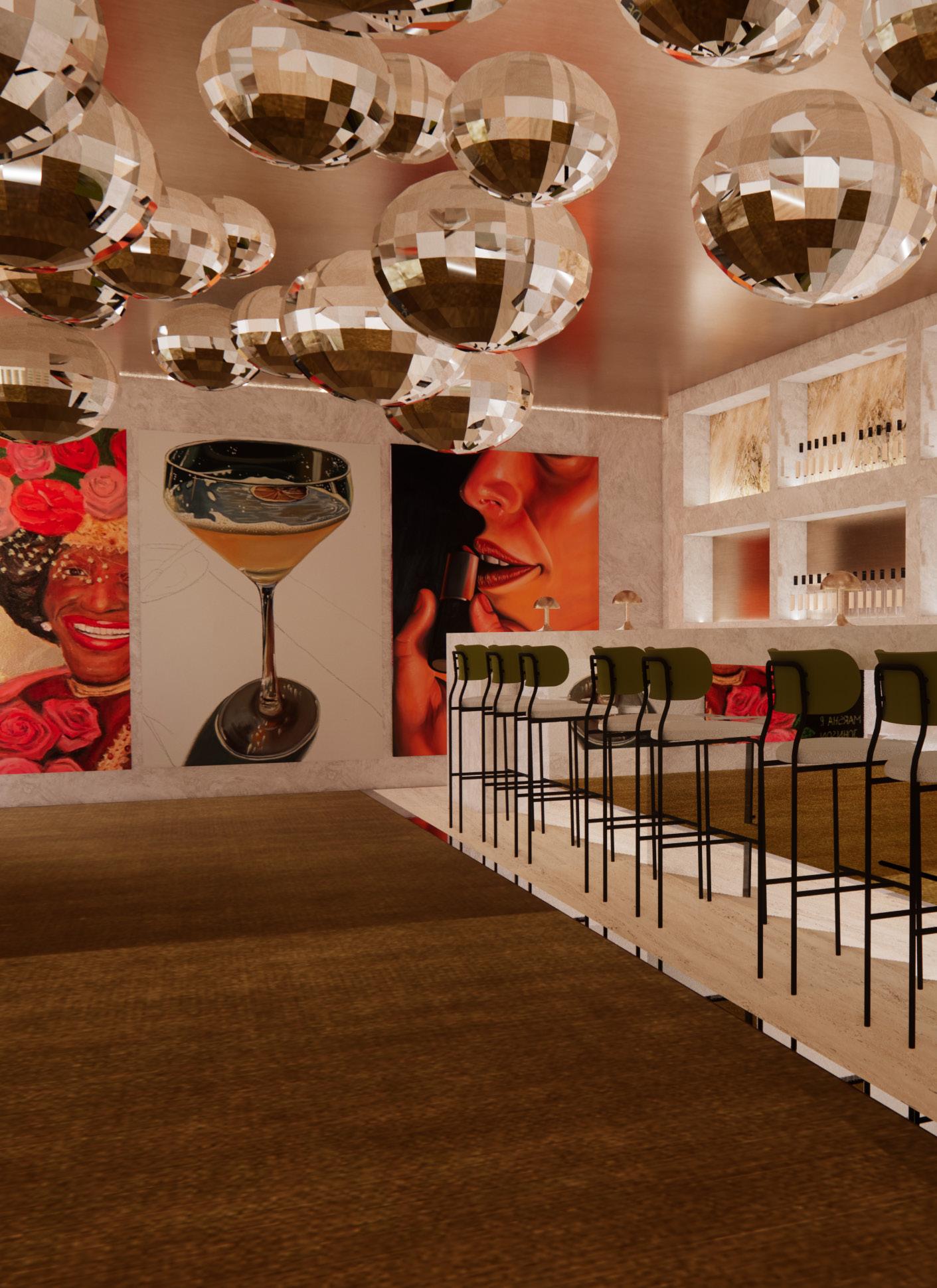



The first floor welcomes those straight off Oxford street and South Dowling street. The main bar is a place of gathering. The booth seating and casual dining seating is an inviting place for those to create memories and whilst enjoying the views of Oxford street.



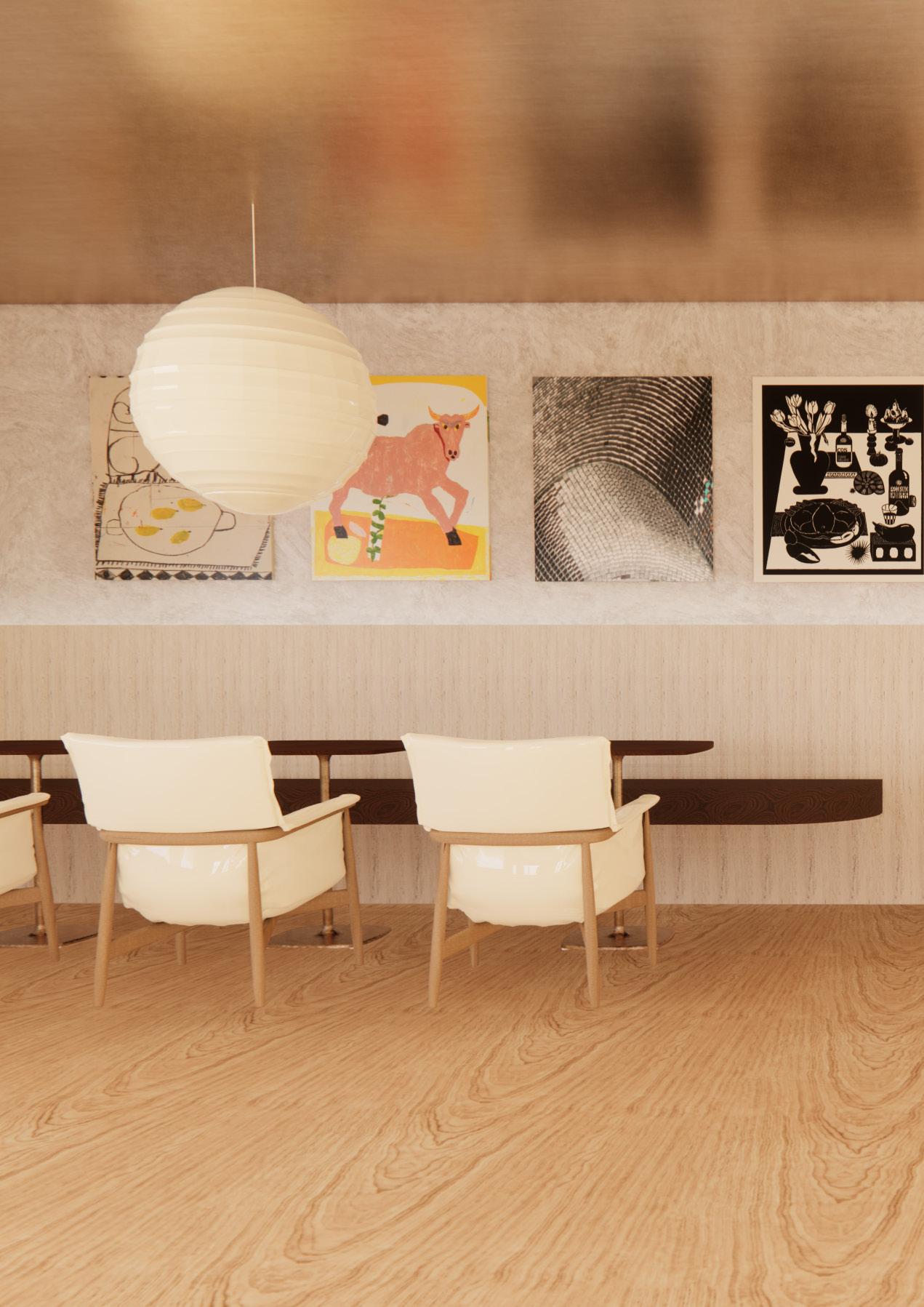

A funky first floor lounge inspired by the golden age as a place of gathering to wind with friends and family. The interiors project engery through the colour and bespoke designs of the designers iconic peices.
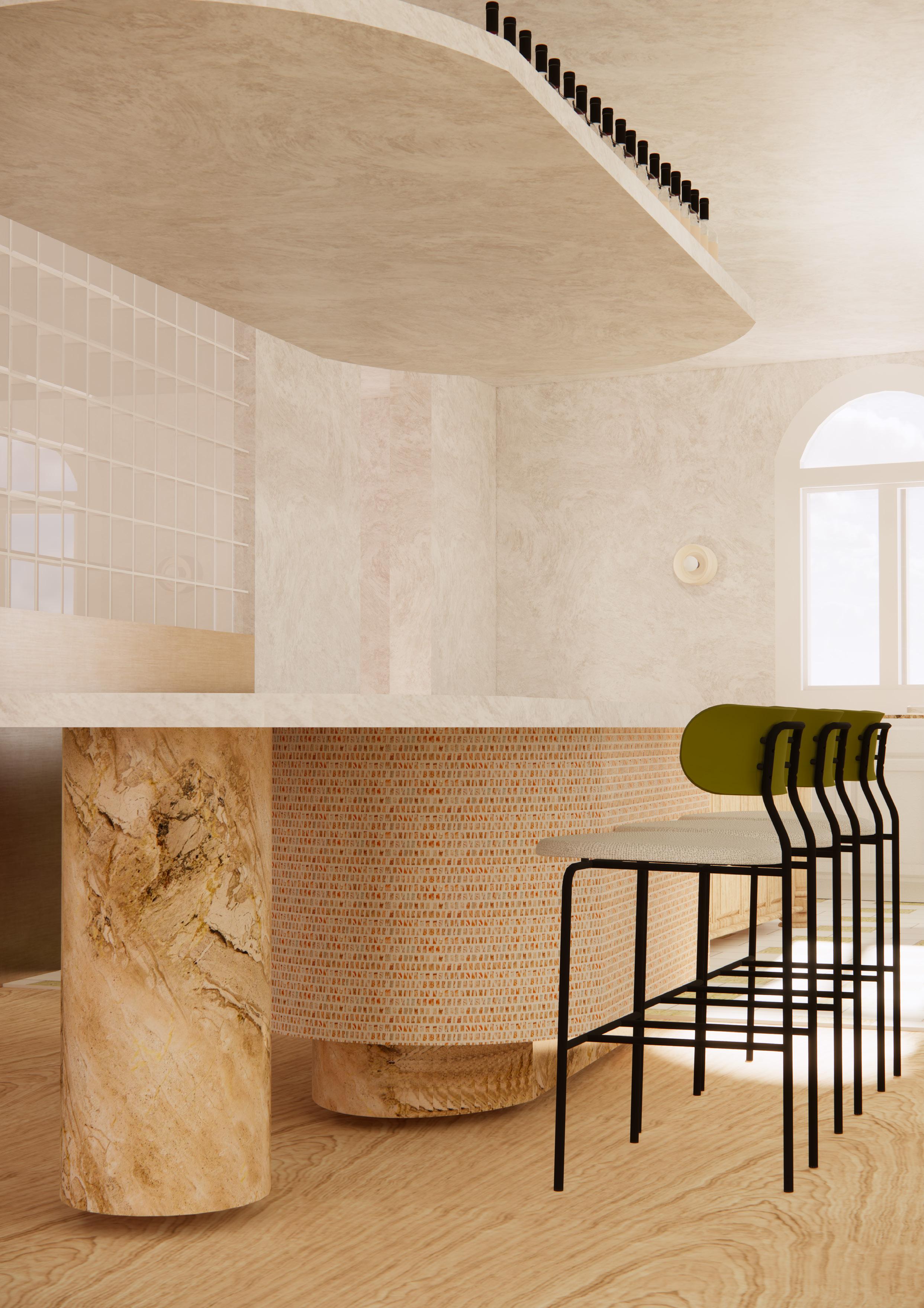

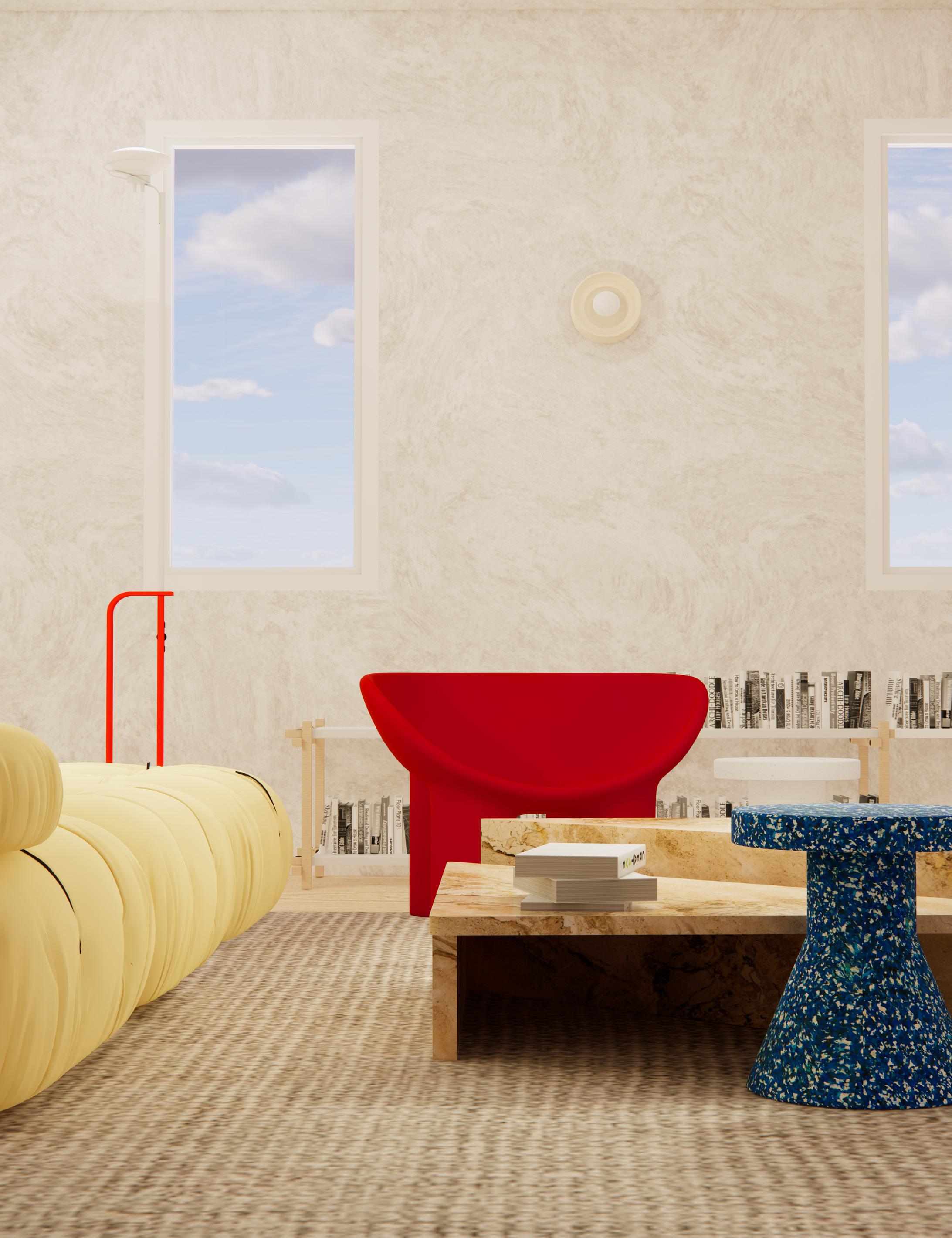


| A Project by Moore Interiors for Claude Bereny |