HMy Projects, My Research, My Experience; it is all about myself...
PORTFOLIO.
Architecture, Urbanism.
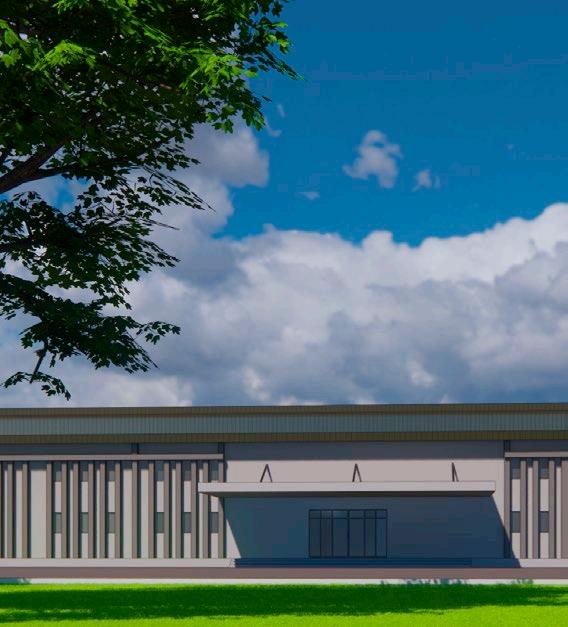












Infrastructure - Hangar (Civil Aviation)
LOCATION: Jakarta, Indonesia.
JOB & ROLE: Wisana Matra Karya - Jakarta, Indonesia. Junior Architect.
CLIENT: Undisclosed.
CONTRIBUTION:
Teamwork & Coordination, Concept Design, Design Development.
The Falcon Civil Hangar is designed for maintainance and storage for commercial private jets based in Jakarta. It occupies 5 jet planes with office and community spaces at the rear end of the terminal.
The process undertaken was to follow the requirements known as FRD (Facilities Requirement Document.), which specifies requirements and design types of the hangar.
The work undertaken is under coordination of architects and drsfters from Wisana Matra Karya.



Office - Co-Working Space.
LOCATION:
Perth, Western Australia.
JOB & ROLE:
CO-Architecture - Perth, Western Australia. Graduate of Architecture.
CLIENT: Undisclosed.
CONTRIBUTION:
Site Analysis, Concept & Schematic Design, Design Development, Rendering & Visualization, Technical Assistance (Revit).
Archive 808 aims to design a office co-working space, through a restoration of aformer heritage site, with brickwork materials and altering existing interior spaces. It is located in Perth, Western Australia.
The project went through site analysis as well as the preperation of schematic design concepts to town planning drawings.

NORTH

































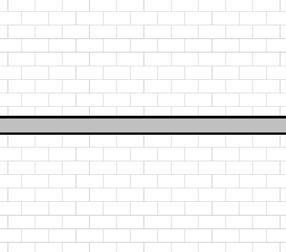
















































































































































ENTRANCE DOOR TO SHOWROOM WITH SHROUD PROJECTION ON RIGHT SIDE (WITH CLEAR GLASS PANELS) ACCESSIBITLY RAMP TO BE ADDED





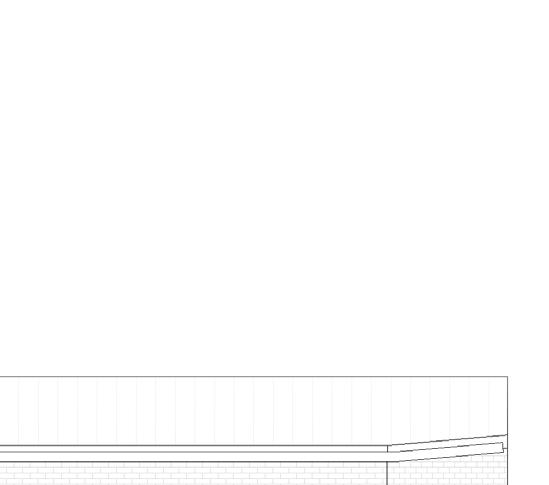




ENTRANCE DOOR TO OFFICE SPACE WITH SHROUD PROJECTCTION ON LEFT SIDE (WITH FLUTED GLASS PANELS)



















ANY VARIATION IN FLOOR LEVELS ALONG THE SIDE LANE SHOULD BE CONSIDERED TO ENSURE THAT THE TRELLIS HEIGHT IS ADJUSTED SO THAT ITS TOP ALIGNS WITH THE TOP OF THE GATE

PROTRUDING SECTION OF THE 2mm THICK 50X50mm GALVANIZED STEEL BOX TUBE


2mm THICK 50x50mm GALVANIZED STEEL BOX TUBE (WITH LED LIGHT SLOT ON THE UNDERSDIE)
2mm THICK 50x50mm GALVANIZED STEEL SHS TRELIS FRAME
2mm THICK 50x50mm GALVANIZED STEEL ANGLE FOR TRELLIS SUB-FRAME


ELEVATION LEVEL TO ALIGHN WITH THE LANEWAY WINDOW'S LINTEL LEVEL
3.2 mm THICK STAINLESS STEEL 316 GRADE TENSIONED WIRE FOR TRELLIS MOUNTED AT 150mm CTC DISTANCE HORIZONTALLY AND 150mm CTC DISTANCE VERTICALLY
CASTOR WITH 160mm LOADING HEIGHT AND 200KG LOAD CAPACITY. TWO WITH ADN TWO WITHOUT BRAKES
PROPSED CONCRETE SEATING BENCH ON CASTORS




PROPSED METAL-FRAMED C SHAPED BENCH AS SPECIFIED











:

100x100mm (OR 75x150 SUBWAY) GLOSSY FNINISH SAGE COLORED PORCELAIN TILES (10mm THICKNESS) WITH 3mm GROUT GAP
CONCRETE BENCH SLAB WITH PAINT MATCHING THE GLAZE AND COLOR OF THE BENCH TILES OR TO HAVE SAME PORCELAIN TILES

CASTORS WITH 160mm LOADING HEIGHT. TWO WITH AND TWO WITHOUT BRAKES







2 mm THICK 30x30mm (SAGE COLOURED) GALVANIZED STEEL SHS FOR BENCH'S TOP AND SIDE FRAME
2mm THICK (SAGE COLOURED) GALVANIZED STEEL PERFOATED METAL SHEET WITH PERFORATIONS OF 10mm RADIUS CIRCLES AT 40mm CTC HORIZONTAL AND VERTICAL DISTANCE


4mm THICK 30x30mm (SAGE COLOURED) GALVANIZED STEEL SHS AS THE BENCH BASE

Scale: 1 : 10 A0206
Residential - House.
LOCATION:
Kemang - Jakarta, Indonesia.
JOB & ROLE:
W Architects (A Wisana Matra Karya Partner) - Jakarta, Indonesia. Junior Architect.
CLIENT: Undisclosed.
CONTRIBUTION:
Concept & Schematic Design.
The Garden House is located in Kemang, South Jakarta. This project’s purpose is to occupy a family of 4 who enjoys relaxing outdoors and doing leisure activities.
The project encompasses stepped-up balconies facing the north. It’s purpose to capture sunlight in order to accommodate trees and plants as a way to bring biodiversity into the dwelling, whilst providing a public space adjacent to the private and public spaces.



















Residential - Housing.
LOCATION:
Denpasar (Bali), Indonesia.
JOB & ROLE:
MARS Architects - Denpasar (Bali), Indonesia. Architectural Intern.
CLIENT: Undisclosed.
CONTRIBUTION:
Concept & Schematic Design, Design Development & Technical Delivery.
MARS Architects focuses on sustainability, which is to deliver a residential masterplan project that can positively impact the community, environment and local economy through research and innovation.
The project is located in gesing near the peaks of Bali’s Mountains. The design of the micro homes is as part of the master plan of the site. The residential homes are constructed using plywood with wood sheeting and louvres. The contribution to the project started in assisting in developing design solutions in floor plans and sections and producing weekly drawings, visualizations and 3d models for client presentations.


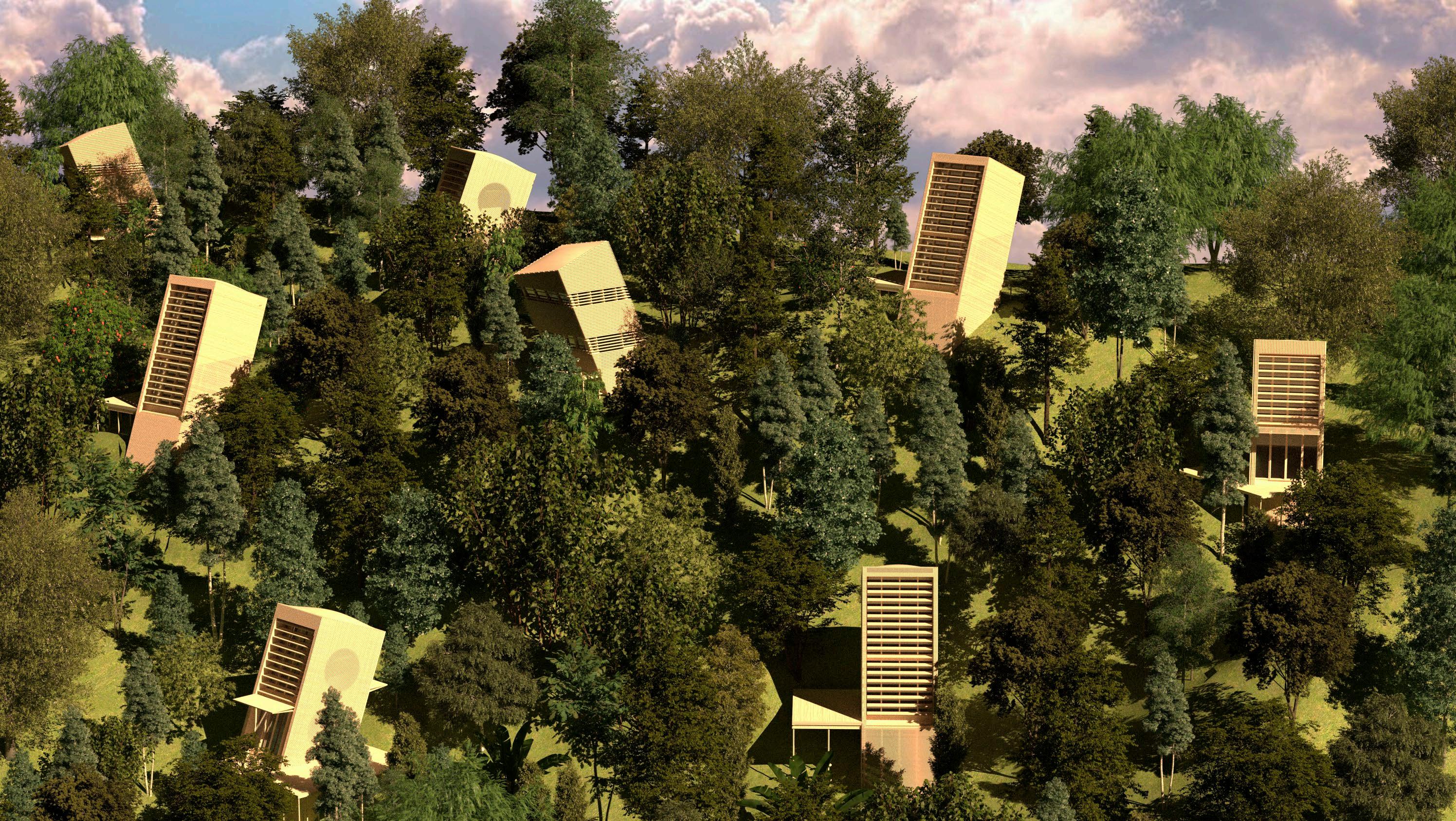













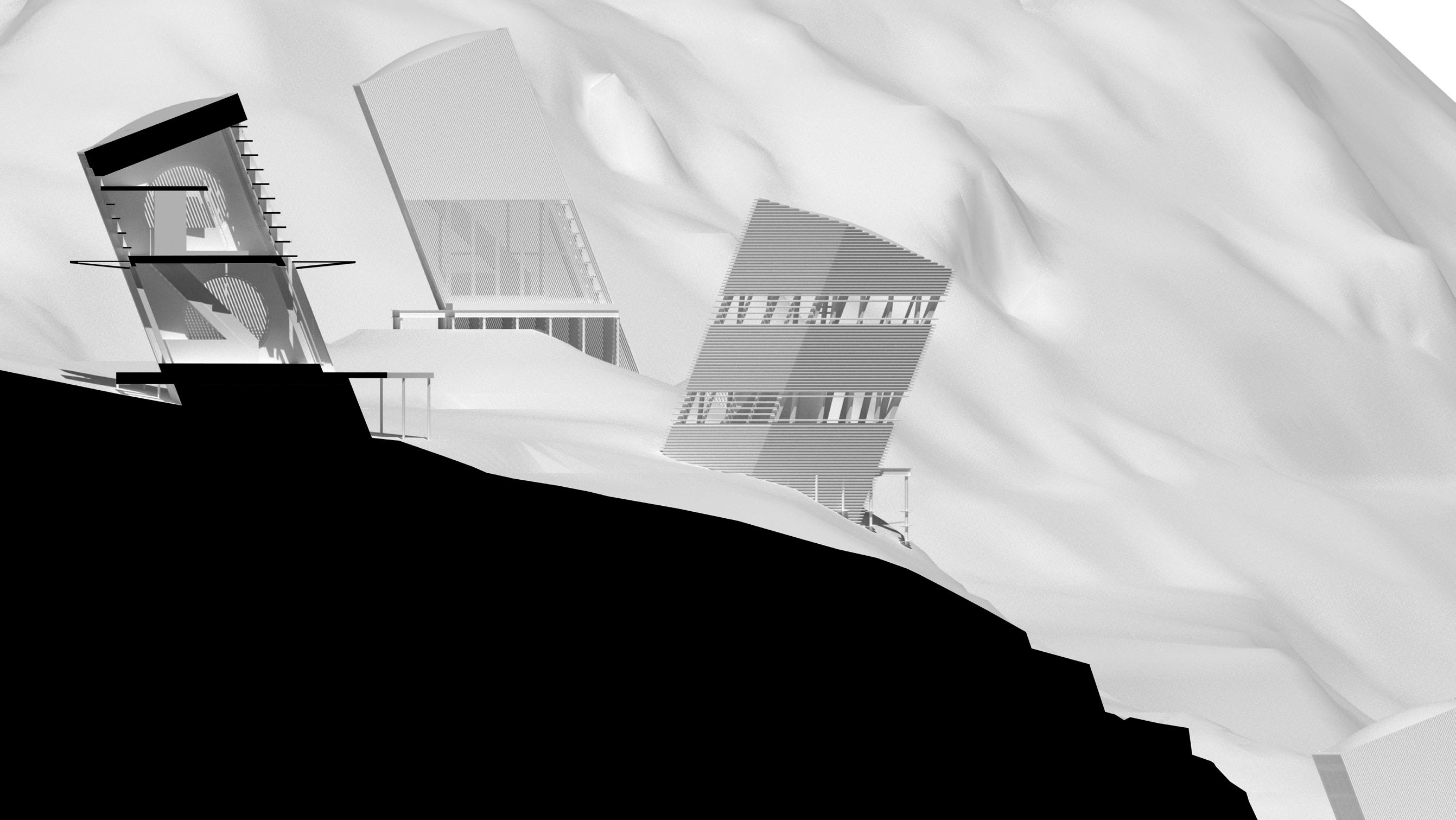


Cross-sections.




Density Calculation of wood structures.


This calculation table shows the volume of the respective structures of the micro home. The guides along with the caculations are used to help communicate and engage a discussion with the wood engineers regarding the construction of the project.








Hospitality - Hotel.
LOCATION:
Batu Caper - Jakarta, Indonesia.
JOB & ROLE:
Sumber Rejeki Pramesti - Jakarta, Indonesia. Architectural Intern.
CLIENT: Wisana Karya Boga.
CONTRIBUTION:
Concept Design, Design Development , Construction Documentation.





WALL AS SPECIFIED
GLASS ALUMINIUM FRAME RAILING AS SPECIFIED
CONCRETE SLAB AS SPECIFIED BUY ENGINEER
RevDescriptionDate
SAUNA & SPA DOOR
CAFE DOOR
TYPOLOGY:
Exhibition Installation.
LOCATION:
North Melbourne - Melbourne, Victoria, Australia.
JOB & ROLE:
RMIT Architecture & Common (in partnership with North + West Melbourne Precinct Association.) Architecture Research Assistant
EVENT:
NGV’s Melbourne Design Week 2024.
CONTRIBUTION:
Teamwork & Coordination, Individual Work, Concept & Schematic Design, Documentation & Installation.
This elective is conducted as part of the Irregular Exhibition, which is located at the Cobblestone Pavilion in Melbourne Meat Market at North Melbourne. This exhibition seeks to focus on the re imagination of public connection with the community via public spaces within West and North Melbourne. The exhibition is part of Melbourne Design Week 2024 from Thursday, 23rd May to Saturday, 25th May 2024. In this elective, I contributed to the design phase of the scaffold design alongside the research of precedents, components of a scaffold and the construction documentation, where the initial designs schemes were rejected due to budget constraints.












FRONT




LOCATION:
Melbourne, Victoria, Australia.
JOB & ROLE:
RMIT Architecture & RMIT Architecture Tectonic Formation Lab. Architecture Research Assistant.
CONTRIBUTION:
Team work & Coordination, Fabrication Process, Digital Modelling.
This elective is conducted as part of the Irregular Exhibition, which is located at the Cobblestone Pavilion in Melbourne Meat Market at North Melbourne. This exhibition seeks to focus on the reimagination of public connection with the community via public spaces within West and North Melbourne. The exhibition is part of Melbourne Design Week 2024 from Thursday, 23rd May to Saturday, 25th May 2024. In this elective, I contributed to the design phase of the scaffold design alongside the research of precedents, components of a scaffold and the construction documetation, where the initial designs schemes were rejected due to budget constraints. TYPOLOGY: Installation - Parametric 3D Printing
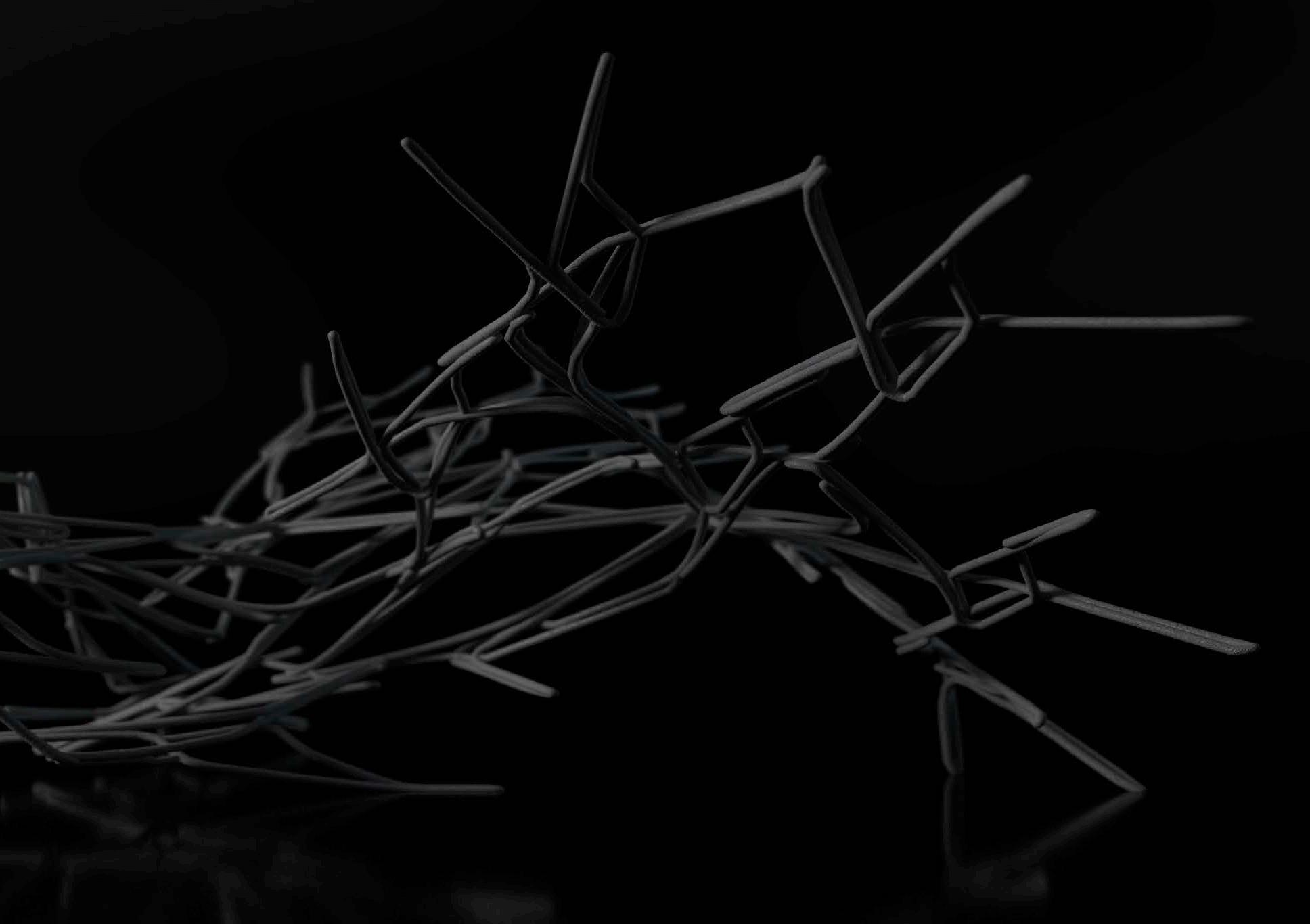

Group Work: The workflow was split into separate layers, each member works on 4/5 patterns for more efficiency.






















Method 1 - Angeled
Method 2 - 90 degree
Method 3 - Insertion
Cutting Techniques and options.
Method 4 - Flat ends





TYPOLOGY:
Infrastructure - Vertical Farming.
LOCATION:
North Melbourne - Melbourne, Victoria, Australia.
JOB & ROLE:
RMIT Architecture - Supertight Research Lab. Architecture Research Assistant.
PUBLICATION:
House, Precinct, Territory: Design Strategies for the Productive City
CONTRIBUTION:
Teamwork & Coordination, Communication, Concept & Schematic Design, Design Development.
The Making Tight is a research project that was started by Dr. John Doyle & A/Prof. Graham Crist that investigates manufacturing and architecture in a high-density urban conditions . This elective particularly focuses on researching high density vertical farming and how architecture design can help provide food production based on the data and statistics of Melbourne’s current food consumption.
During that semester, we are using the data and research done by last semester’s research assistants and using that to conceive a vertical farm located on a plot in North Melbourne. The process undertaken started from site modelling, research on how a type of specific food is planted vertically and modelled these pieces in Rhinoceros 3D as well as massing and facade iterations. The final output are a series of drawings for the House, Precinct, Territory: Design Strategies for the Productive City, authored by John Doyle & Graham Crist.






ArdenStreet

the buildings were placed at the locations show in this drawing. This was through coordinating with my research assistant, Joshua by sharing the files together and placing them into the new site model.
Measurements of Nuts patch fields and Production room.


Final Design Iteration: Measurement of Nuts Patch field and production room.
Exploded Axonometric Drawing.
Exploded Axonometric Drawing.


Cross- Section.
TYPOLOGY:
Residential - Public Housing. (Urbanism)
LOCATION:
Seminyak - Denpasar (Bali), Indonesia.
PROGRAM & COURSE:
RMIT University - Master of Architecture.
Architectural Major Project (Thesis).
CONTRIBUTION:
Concept & Schematic Design, Graphics & Illustrations, Visualizations.
“Kampung Raya” (or the Celebrated Village in Indonesian) seeks to develop an alternate high density urban typology for the city of Denpasar (Bali) in Indonesia, seeking to explore how can an incremental architectural intervention, specifically Public Housing can operate as an “infrastructure” within the city.
The project accommodates nearly 900 residents and residential units at a densely-tight site and it is built adjacent to the public amenity spaces in between the units and uses accessories as a typological component, specifically porosity and protection to adapt to its climatic conditions whilst keeping its indigenous spatial quality from the ‘Warung’ typology.






Remaining
Space Built Space
• Nusa Dua is another famous tourist district and the most expensive region to stay in hotels and accomodations.
• This region of Nusa Dua is seperated from the main resort, which is a chunk of large land that is connected bettween different hotel resorts and a golf course.
• This district comprimises of mostly residential programs, which houses local workers and families working in low-class businesses. These families were displaced from Kuta & Seminyak.











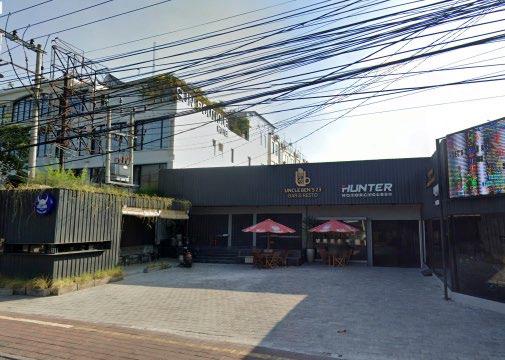

Entrances Two-way street Parking Lanes Traffic Flow
Jalan Sunset Road is a main road located between the Ngurah Rai Airport that flows towards the Seminyak District. It becomes an access road from the freeway (Mandara Toll Road). It consists of retail, hospitality and with a mixture of office and educational spaces. It becomes a popular tourist road, where locals and international tourists access to local cuisines after arrival from the airport.





Perforated Mesh Screens


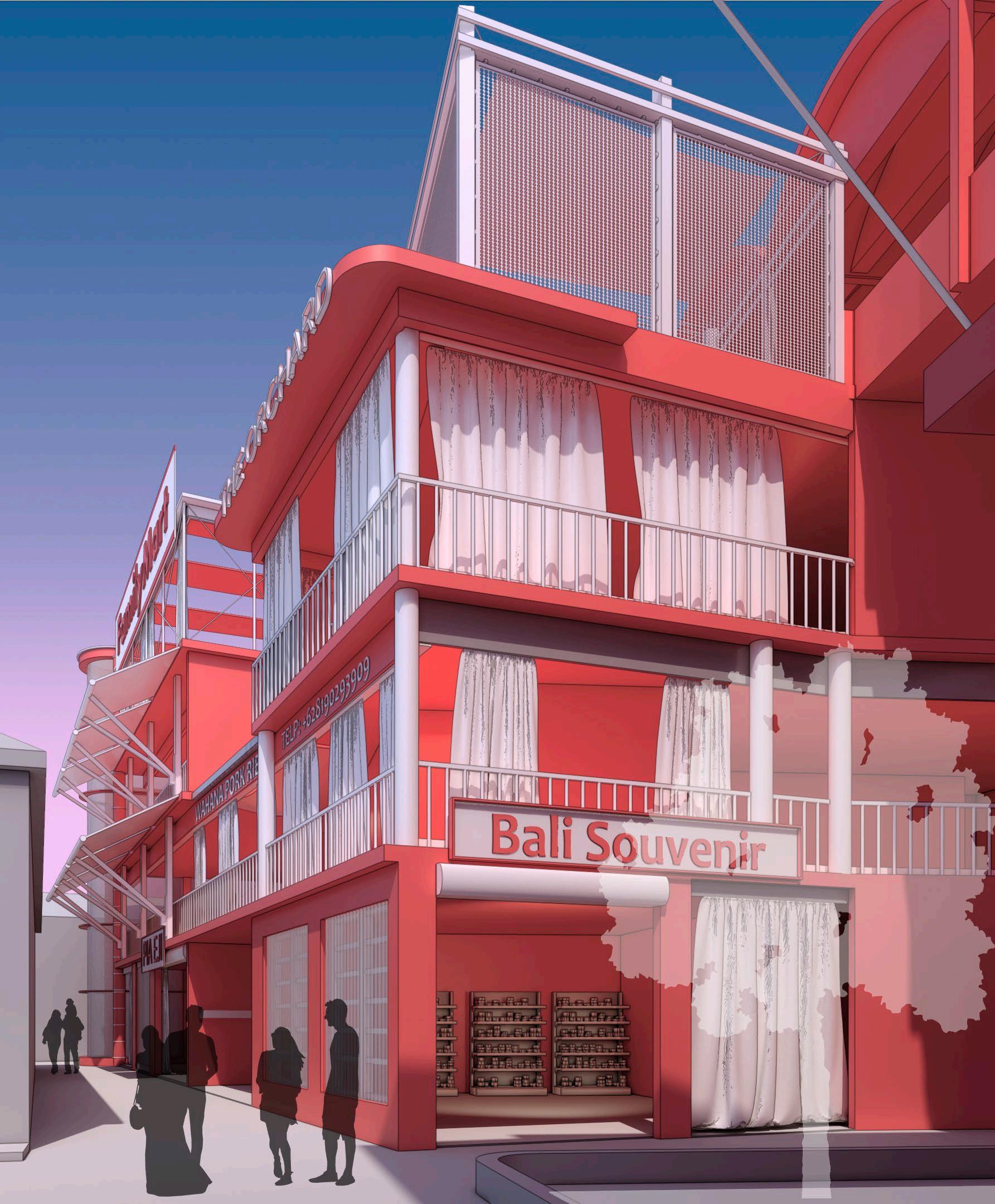








TYPOLOGY:
Commercial - Retail Centre & Market.
LOCATION:
Tarneit - Melbourne, Victoria.
PROGRAM & COURSE:
RMIT University - Master of Architecture.
Year 2 - Architectural Design Studio 9.
CONTRIBUTION:
Concept & Schematic Design, Graphics & Illustrations, Visualizations.
Tarneit’s HustleHub aims to address the perceived disconnections in Tarneit by creating a social network among local businesses. The project site, located near Tarneit Senior College, becomes a space that encourages community engagement where students are invited to buy necessities, enjoy coffee, and study at the plaza. The design incorporates a strategy to connect business owners’ houses below the HustleHub, facilitating easier access to the storage room downstairs. The project includes retail and entertainment shops, temporary stalls, and a plaza for relaxation and study, fostering a sense of community and connectivity in Tarneit.







This map of
shows the number of small businesses , where the dashed lines shows the inconsistent proximity between each other.
The art gallery is used within the garage room of the home. There is no visible signage, which results in the lack of awareness by the community, hence its disconnection that ties in with the current social interaction.

The Punjabi junction acts as a supermarket however it is hidden due to no visible sign-sages. The neighbors have been warned that the front door stays shuts throughout however the market remains operational.
INSULAR HOME:
The suburban realm of Tarneit shows a lack of amenities with far proximity from residential blocks, therefore typical homes have begun to include excessive programs in the interior.
These programs have begun to result in the families or the individual to encourage the use of the home rather than the outside urban and social interaction.
THE INSULAR HOME: UNUSED SPACES:
The insular spaces have resulted in condensing the form of the home to unexpectedly leave out empty unused spaces.


2) the building block are conceived by following the facing trajectory of the senior college and the north point axis. the massing is atop the suburban houses in order to allow daylight into the backyard.

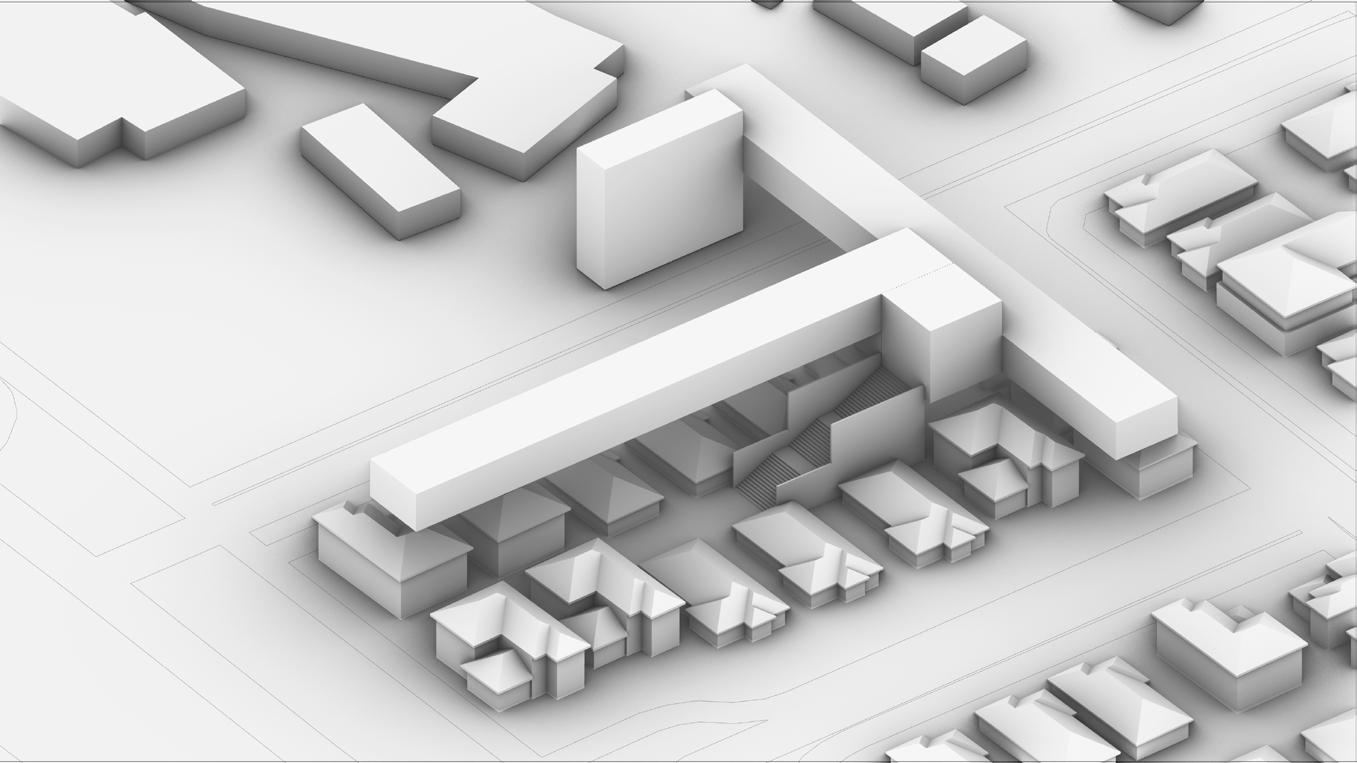
STRATEGY 1: LAYERING

Logic Diagram - Indicating it’s final architectural resolution after ‘conflation’. axonometric view
FINAL RESOLUTION
STRATEGY 2: EMBEDDING
embedding the existing homes while layering the project above the homes to allow sunlight into the shared backyard.

BEGOINA ROAD

LOCATION:
Carlton - Melbourne, Victoria.
PROGRAM & COURSE:
RMIT University - Master of Architecture.
Year 2 - Architectural Design Studio 7.
CONTRIBUTION:
Concept & Schematic Design, Digital & Algorithmic Modelling, Graphics & Illustrations, Visualiza -
The Chameleon seeks to develop an architectural form and language using generative and sculptural toolsets as an ornamental intervention. The project is surrounded by the local Victorian archetypes within the urban context of Carlton, where it is taking inspiration of the existing ornaments from the design of Victorian Houses at Rathdowne Street, showcasing swirly and fibrous architectural qualities. The contrasting transitions between the exterior and interior results a series of enclosed chambers with fiberous appendages acting as an architectural ornament growing around the enclosed rooms and gallery spaces, creating a simple to thick and dense transition of the architecture. TYPOLOGY:






Strange Algorithmic - Taxonomy Of Objects.












QUALITIES OF THE ORNAMENTS
Logic Diagram - Distribution & Sculpting Strategy. Directionality & Flow.




















Cross-section: Showing the volume of spaces.
Inflate Tool Softness

Inflated to Flaky
Transition of Scale
Inflate Tool
Directionality

Fiberous Components
Sharpness

Arch Frame Detail.




TYPOLOGY:
Residential - House.
LOCATION: Elsternwick - Melbourne, Victoria.
PROGRAM & COURSE:
RMIT University - Advanced Diploma of Buildign Design (Architectural)
Year 1 - Building Design Studio (Residential).
CONTRIBUTION:
Concept & Schematic Design, Graphics & Illustrations, Visualizations.
The project is surrounded by the local Victorian archetypes within the residential urban context. It’s use of materiality and colours are bright and minimal within the surrounding street scape in order for contrasting the Victorian materiality. This project seeks to contrast the existing street scape and the surrounding context, by considering a combination of concrete and dark steel materiality and construction and also contrasting its pattern language of a typical Victorian cladding facade.


Massing Iterations.
Interior Spatial Iterations.








Education - University Building.
LOCATION:
Carlton - Melbourne, Victoria.
PROGRAM & COURSE:
RMIT University - Bachelor of Architectural Design
Year 3 - Architectural Technology 4
CONTRIBUTION:
Teamwork & Coordination, Design Documentation.
This project is located on Carlton, adjacent to the Melbourne CBD, within close proximity to the RMIT University Precinct which consisted of university buildings within the city. RMIT became the client for this project and wishes to build a performing arts school for students studying dance and performance courses.
The project focused on the documentation of the project, where facade details and architectural plans, section and elevations were produced.



FALL 1°
SPYHONIC DRAINAGE SYSTEM AS SPECIFIED CONCRETE TILING FINISH AS SPECIFIED
SECTION WITH SOFT BRUSH FINISH 4 mm TO ATTACH IN CONCRETE UPSTAND
STEEL ANGLED BRACKETS, FIXED WITH POP RIVETS
AGRAFFE, 5MM ALUMINIUM, FIXED ONTO FACADE PANEL
SUSPENSION RAILS, 5MM ALUMINIUM, FIXED ONTO WALL CONSOLE
TILTED SUSPENDED CEILING
RED WOOD AUDITORIUM ACOUSTIC PANEL ATTACHED TO CONCRETE PANEL
AUDITORIUM
BACKING ROD WITH SEALENT
CONCRETE UPSTAND
DYNABOLT 40 mm FIXED ON CONCRETE UPSTAND
GALVANISED STEELANGELED BAR 60 mm FIXED TO CONCRETE UPSTAND
ALUMINIUM POP RIVETS AT DIAMETER 4.8 mm
THREADED TIE
BARSCREWED INTO CASTINFERRULES PRIOR TOCASTING THE FLOOR
SUSPENSION RAILS, 5MM ALUMINIUM, FIXED ONTO WALL CONSOLE
DYNABOLT, ANCHORING WALL CONSOLE ONTO THE CONRETE WALL
METAL WALL CONSOLE, FIXING VERTICAL PROFILE AND CONCRETE WALL TOGETHER
AGRAFFE, 5MM ALUMINIUM, FIXED ONTO FACADE PANEL
CONCRETE TILING FINISH AS SPECIFIED
SPYHONIC DRAINAGE SYSTEM AS SPECIFIED
PACKER TO ATTACH AND FIX WITH BOX SECTION
ZINC PARAPET CAPPING TO MATCH WITH PACKER
STAINLESS STEEL BOX SECTION WITH SOFT BRUSH FINISH 4 mm TO ATTACH IN CONCRETE UPSTAND
BACKING ROD WITH SEALENT
CONCRETE UPSTAND
DYNABOLT 40 mm FIXED ON CONCRETE UPSTAND
GALVANISED STEELANGELED BAR 60 mm FIXED TO CONCRETE UPSTAND
ALUMINIUM POP RIVETS AT DIAMETER 4.8 mm
ROOFTOP
STEEL ANGLED BRACKETS, FIXED WITH POP RIVETS
AGRAFFE, 5MM ALUMINIUM, FIXED ONTO FACADE PANEL
SUSPENSION RAILS, 5MM ALUMINIUM, FIXED ONTO WALL CONSOLE
TILTED SUSPENDED CEILING
RED WOOD AUDITORIUM ACOUSTIC PANEL ATTACHED TO CONCRETE PANEL
THREADED TIE
BARSCREWED INTO CASTINFERRULES PRIOR TOCASTING THE FLOOR
SUSPENSION RAILS, 5MM ALUMINIUM, FIXED ONTO WALL CONSOLE
DYNABOLT, ANCHORING WALL CONSOLE ONTO THE CONRETE WALL
METAL WALL CONSOLE, FIXING VERTICAL PROFILE AND CONCRETE WALL TOGETHER
AGRAFFE, 5MM ALUMINIUM, FIXED ONTO FACADE PANEL

RevDescriptionDate
RED MARBLE TILE FINISH TO MATCH WITH MORTAR BED
MORTAR
SCREED
ALUMINIUM CURTAIN WALL TO MATCH CONCRETE SLAB
ALUMINIUM WINDOW SILL TO SIT ABOVE PACKER
TUNDRA GREY CONCRETE TILE FLOORING AS SPECIFIED & SCHEDULED
EXISITING FOOTPATH
U BAR AS PER STRUCTURAL ENGINEER
GALVANIZED STEEL ANGLED BAR 60 mm TO WELD IN CONCRETE WALL
CAST IN-PLATE WELDED TO ANGLED BAR
REINFORCED MESH IN SLAB
PROJECTING STEEL BARS FROM SLAB
SQUARE COLOUMN
GLASS REINFORCED CONCRETEFACADE PANEL, 13MM , FIXED WITH AGRAFFE
GLASS REINFORCED CONCRETEFACADE PANEL, 13MM , FIXED WITH AGRAFFE
SUSPENSION RAILS, 5MM ALUMINIUM, FIXED ONTO WALL CONSOLE
SUSPENSION RAILS, 5MM ALUMINIUM, FIXED ONTO WALL CONSOLE
T SHAPE ANGLE STAINLESS STEEL VERTICAL MEMBRANE, FIXED ONTO THE WALL CONSOLE
T SHAPE ANGLE STAINLESS STEEL VERTICAL MEMBRANE, FIXED ONTO THE WALL CONSOLE
METAL WALL CONSOLE, FIXING VERTICAL PROFILE AND CONCRETE WALL TOGETHER
METAL WALL CONSOLE, FIXING VERTICAL PROFILE AND CONCRETE WALL TOGETHER
DYNABOLT, ANCHORING WALL CONSOLE ONTO THE CONRETE WALL
AGRAFFE, 5MM ALUMINIUM, FIXED ONTO FACADE PANEL
AGRAFFE, 5MM ALUMINIUM, FIXED ONTO FACADE PANEL
6TH
6TH FLOOR
STAINLESS STEEL, BOX SECTION WITH SOFT BRUSH FINISH, FIXED WITH STEEL BRACKETS
STAINLESS STEEL, BOX SECTION WITH SOFT BRUSH FINISH, FIXED WITH STEEL BRACKETS
STEEL ANGLED BRACKETS, FIXED WITH POP RIVETS
STEEL ANGLED BRACKETS, FIXED WITH POP RIVETS
THREADED TIE BAR SCREWED INTO CAST-IN FERRULES PRIOR TO CASTING THE FLOOR
THREADED TIE BAR SCREWED INTO CAST-IN FERRULES PRIOR TO CASTING THE FLOOR
WITH STEEL BRACKETS
STAINLESS STEEL, BOX SECTION WITH SOFT BRUSH FINISH, FIXED WITH STEEL BRACKETS
RAILS, 5MM ALUMINIUM, FIXED ONTO WALL
STAINLESS STEEL, BOX SECTION WITH SOFT BRUSH FINISH 4MM, FIXED WITH STEEL BRACKETS
STAINLESS STEEL, BOX SECTION WITH SOFT BRUSH FINISH 4MM, FIXED WITH STEEL BRACKETS
GALVANISED STEEL ANGLED BAR 60MM, FIXED ON CONCRETE WALL
GALVANISED STEEL ANGLED BAR 60MM, FIXED ON CONCRETE WALL
REBATES ON CONCRETE WALL SILICONE SEALANT, SEALING GAP BETWEEN REBATE AND BOX SECTION
REBATES ON CONCRETE WALL SILICONE SEALANT, SEALING GAP BETWEEN REBATE AND BOX SECTION
DYNABOLT, 40MM FIXED ON CONCRETE
DYNABOLT, 40MM FIXED ON CONCRETE WALL
GLASS REINFORCED CONCRETEFACADE PANEL, 13MM TERRA COLOUR, SOLO FINISH, FIXED WITH AGRAFFE

RevDescriptionDate


North Elevation. East Elevation.


RevDescriptionDate
Fo r Mo re Content:

issuu.com/williamhartawan9583/docs/william_portfolio
