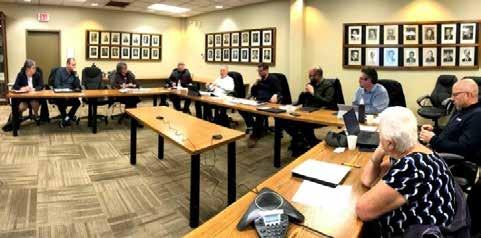
4 minute read
National Floor Covering Association
The gap between Divisions 3 and 9 An unresolved issue
For many years, the same old scenario has repeated. The floor covering installer and general contractor butt heads over who will correct the concrete slab prior to floor covering installation. Over and over, we hear the same thing: “It’s the floor guy’s job to prepare his surface (sub-floor) and you
Advertisement
should have included it in your price.” One of the pressure points is that there is often no money set aside for this extra work. So in order for the floor covering contractor to keep his customer happy, get paid on time, save the working relationship and land the next project, the installer will agree to do the work at cost, cutting corners to save money, over-watering product to make one bag do the work of two, and so on. So, what’s the solution? Well, it starts at the top in the written spec, and hinges on making it a win-win for all parties that have a vested interest — architect, general contractor, flooring contractor, hydraulic cement underlayment company, flooring manufacturer and client. Chris Maskell NFCA c.e.o.
Solutions and silo-smashing It is for this reason that NFCA recently formed the HCU (Hydraulic Cement Underlayment) Committee with a mandate to find a solution to a decades-old problem that has cost untold billions. We believe the answer lies in developing a specification that is win-win for every
22 March/April 2020 one, that can be effectively disseminated to, and gain traction within, the construction industry.
To do this, we brought together a cross-section of the industry…a group of related trades, all experts in their field, who in some way deal with concrete slabs on a weekly basis.
We agreed that this is not about fixing it all, because that’s not possible. But it is about creating a long term, cross-industry solution that takes into consideration each party’s specific challenges so that everyone can get behind it.
Construction is massive. Committees are small. Getting the word out has always been a roadblock. But today we have the means to quickly and simultaneously connect people, companies and industries to good information, thereby breaking down the silos that separate us.
Flatness and levelness — something missing in the middle Understanding the problem raised the issue of subfloor surface flatness and levelness measurement techniques, their timing in the process and shortcomings. This raised a lot of questions.
What is really being measured and why? By who? Who delivers the results? Which trade is any one process actually serving? What impact does it have on other connected trades such as floor coverings? Why the floor covering contractor rejects the slab? What happens when a slab is rejected? Are available measure ment standards being used or followed? And so-what if they are? Pouring a slab that meets the specified tolerance in January and expecting that same slab to meet the same tolerance in August when flooring is scheduled is a “fail” waiting to happen. Yet this is what construction does. There are standards that
HCU Committee participants include Monica Baillie of Landmark Architecture; Matt Dalkie, Lafarge; Don Styka, Tarkett; Kathleen Kompauer of KDR Engineering; David Sherley with Custom Building Products; Rob Visscher of Atmosphere Floors; Michael Pereira, EllisDon; Kelvin Klapak of Yellowridge Construction; David Randall, Mapei and Diana Klingner with Canadian National Trades.
guide what Division 3 Concrete is supposed to provide to satisfy their performance requirements using the Floor Flatness/Floor Level (FF/FL) measurement system according to ASTM E1155. But these requirements do not satisfy the floor flatness (FF) needs of the floor covering installer, which is typically 1/8 inch over 10 feet (FF 45). It seems as though construction in general assumes that commonly used standards included in the documents will satisfy the needs of the floor covering contractor. They don’t. What they do is build a disconnect into the process, which derails during late-stage construction. Something in the middle is missing. That something is outside of the scope of work for the recognized trade of Floor Covering Installer.
Changing flatness specs to save money An example of a common issue we discussed as a cause of the problem is that often the original specification might correctly call for a flatness tolerance of 1/8 inch over 10 feet (6 mm over 3 m) but then the design team will loosen this spec to 1/4 inch over 10 feet (6 mm over 3 m) to save money thinking that sheet vinyl or rubber flooring will still work over the increased surface waviness. Two photos were presented to the group to illustrate the difference. Even the committee members were surprised to see the difference in finished flooring results between minimum industry standards and the relaxed specification. Surprised because we rarely compare the finished results of the installed product when still dealing with the specifications. The importance of this is straight-forward enough — trip hazards can start at 1/8 inch over 10 feet. In addition, surfaces for rolling loads must be considered (i.e. hospital gurneys in fast-paced emergency room corridors). Then there are the visual issues of shiny resilient flooring showing every roll and contour of the sub-floor. How frustrating for an installer to have to fight with a flash coving installation over an excessively wavy surface. Finally, premature wear and tear from large janitorial machines wearing the high spots quicker than the low.
There’s a lot to talk about, and we will share the outcomes as our work progresses and solutions are tabled.
The National Floor Covering Association (NFCA) promotes industry standards for resilient, carpet, hardwood, laminate, cork and bamboo floor covering installations. www.nfca.ca
With Super SAM 125 ®


your neighbors aren’t that loud.
Super SAM ® 125 (Sound Abatement Membrane)
6” concrete substrate with a tile finished floor: IIC: 51 STC:54 ΔIIC: 22
6” concrete substrate with engineered hardwood finished floor: IIC: 51 STC: 52 ΔIIC: 23







