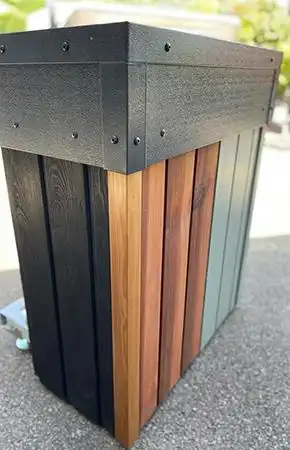
4 minute read
EVENTS
Senior Architectural Systems is opening its doors – and windows- to invite its fabricator and specification customers to visit a new dedicated showroom space at the company’s UK headquarters in South Yorkshire. Senior has invested in its Denaby site to create a welcoming and informative space for meetings with its supply chain partners, with Senior’s own aluminium fenestration systems helping to create a light and airy interior. Benefitting from full conferencing facilities, the showroom features a number of Senior’s most popular aluminium window and door systems which can be viewed and operated so that those working with the system can see them in action. Each of the window and door
Senior’s Window Display displays are supported with ‘at a glance’ product information including lowest achievable U-values and Window Energy Ratings. Visitors can see Senior’s patented low U-value PURe aluminium windows and PURe Slide aluminium doors in situ, as well as being able to see for themselves the impressive scale of the PURe Commercial Door – Senior’s largest and strongest door system to date. Examples of some of Senior’s other most popular systems are also on show, including the Ali Fold and Ali Slide doors and Ali VU aluminium windows, as well as its SF52 and SF62 aluminium curtain wall systems. Various wall materials, including brick slips, have been used to showcase Senior’s aluminium fenestration solutions in a variety of different settings and further displays provide examples of the high-performance hardware products available. The new showroom also features information on the most popular colour palettes for aluminium fenestration systems, with all finishing requirements undertaken at Senior’s state-of-the-art powder coating facility which is located at the same site. Last but by no means least, Senior’s new showroom also includes a refreshment area for hot and cold drinks so whether you come to view, or just for a brew, there’s always a warm welcome guaranteed. https://bit.ly/3PxT5eV

Time For A Close-hup!
Ultraframe has announced the opening of a brand new showroom at its Clitheroe HQ, dedicated to the new hup! building system. Visitors to the showroom can get ‘hup! close & personal’ with the revolutionary new system which promises a better way to build extensions, conservatories, and garden homes. Those wanting to find out more about hup! have the ideal opportunity to visit the showroom on an upcoming open day on 16th August.
Commenting about the new showroom and the hup! open day, Ultraframe marketing director, Alex Hewitt, said: “As hup! is something so new and different to anything else on the market, it’s important for people to get hands-on with it to really understand the fantastic capabilities of the system. Our open days will provide the opportunity to do just that, as well as exploring our newly-opened showroom.”

Those attending the hup! open days will learn about everything from surveying and specifying, through to installation, including hup! datum points, how to measure & order, the design capabilities of the system, assembling a hup! wall, making critical connections between the wall and roofs, applying the unique hup! brick mesh, and much more. Participants will be able to touch and feel the components and experience firsthand just how quick and easy it is to build with hup!.
Places for the hup! open day is strictly limited so booking is advisable: https://bit.ly/3z9kWuY

Making Your Space have just launched Mini-Room, a showroom sample of their Garden Room system that’s been designed to make installation quick and easy thanks to the adoption of the latest off-site construction techniques, claims the company.
Mini Room Marketing For Garden Rooms
the Mini-Room is the perfect marketing support sample and combined with the latest premium brochure and other POS materials, helps close sales relatively quickly. In addition, there’s also a revolutionary 3D Garden Room designer that sits on the website of Making Your Space and can also be incorporated for customer requirements.
The Mini-Room can be customised in terms of finish and detail and are ready to order now as part of an integrated marketing support programme and they are also portable too, for use on multi-site events, local shows and even to take on-site for consumer enquiries.
Ryan Crossley, director of Making Your Space has been pleased with the introduction of this latest sales tool and commented: ‘The introduction of the Mini-Room helps our Design Partners who don’t currently have a showsite. Along with the unique configurator developed by The Consultancy, we have everything marketing-wise to help generate and close sales of garden rooms, which are expected to grow strongly this year according to consumer experts.
He added: ‘We’re the only nationwide garden room company that is dedicated to the trade, making premium, flat packed garden rooms that can be easily assembled in just a few days. With home and hybrid working now the norm, it’s the perfect revenue stream using existing skills for installers and we’re keen to build our nationwide network of Design Partners with the promise of our proven marketing programme.’







