PHASAWIN TORSUWAN
PORTFOLIO
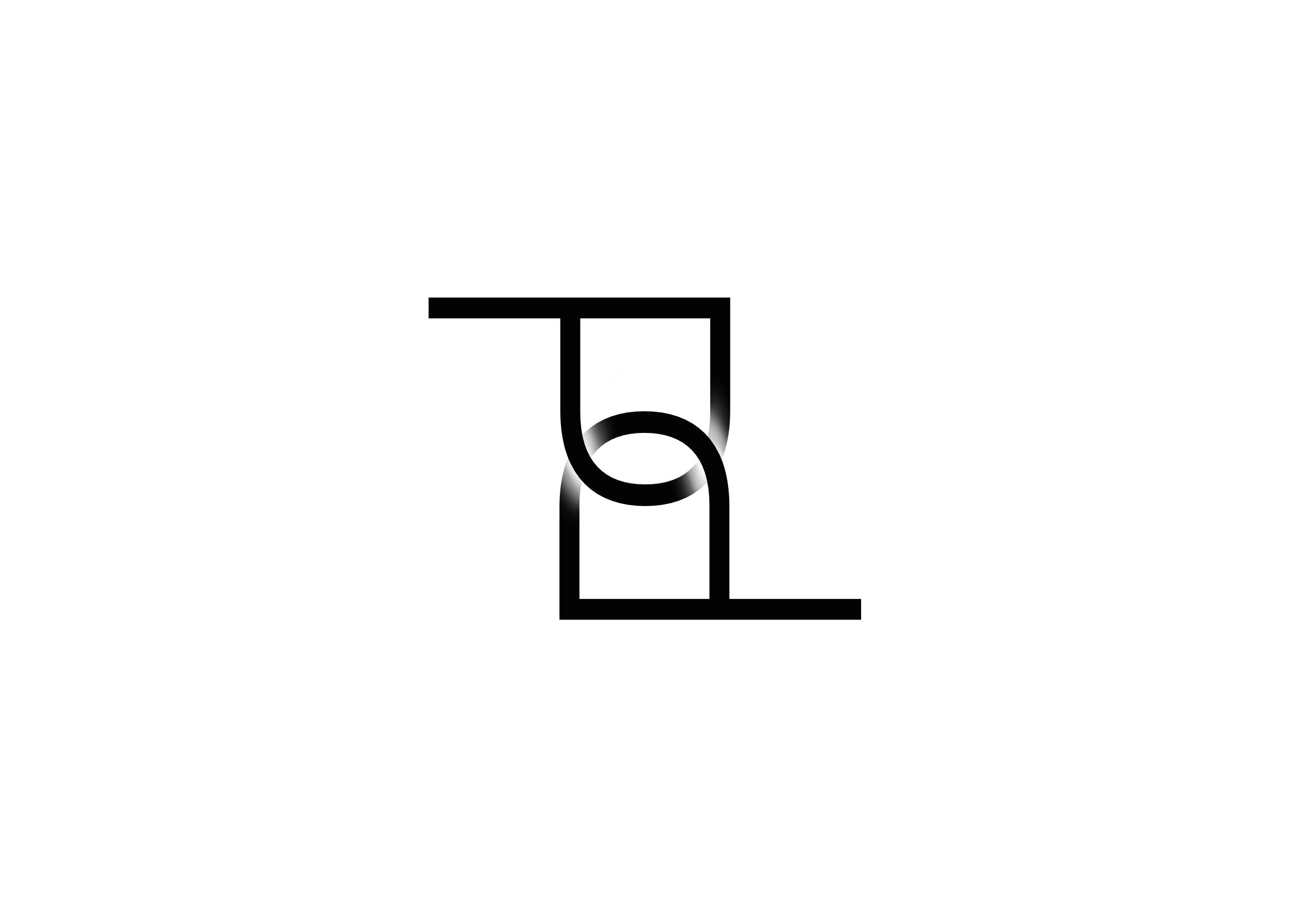
NO GREAT THING IS CREATED SUDDENLY
SATHORN UNIQUE TOWER (19 MAY 2022) PHOTOGRAPHED BY
PHASAWIN TORSUWAN

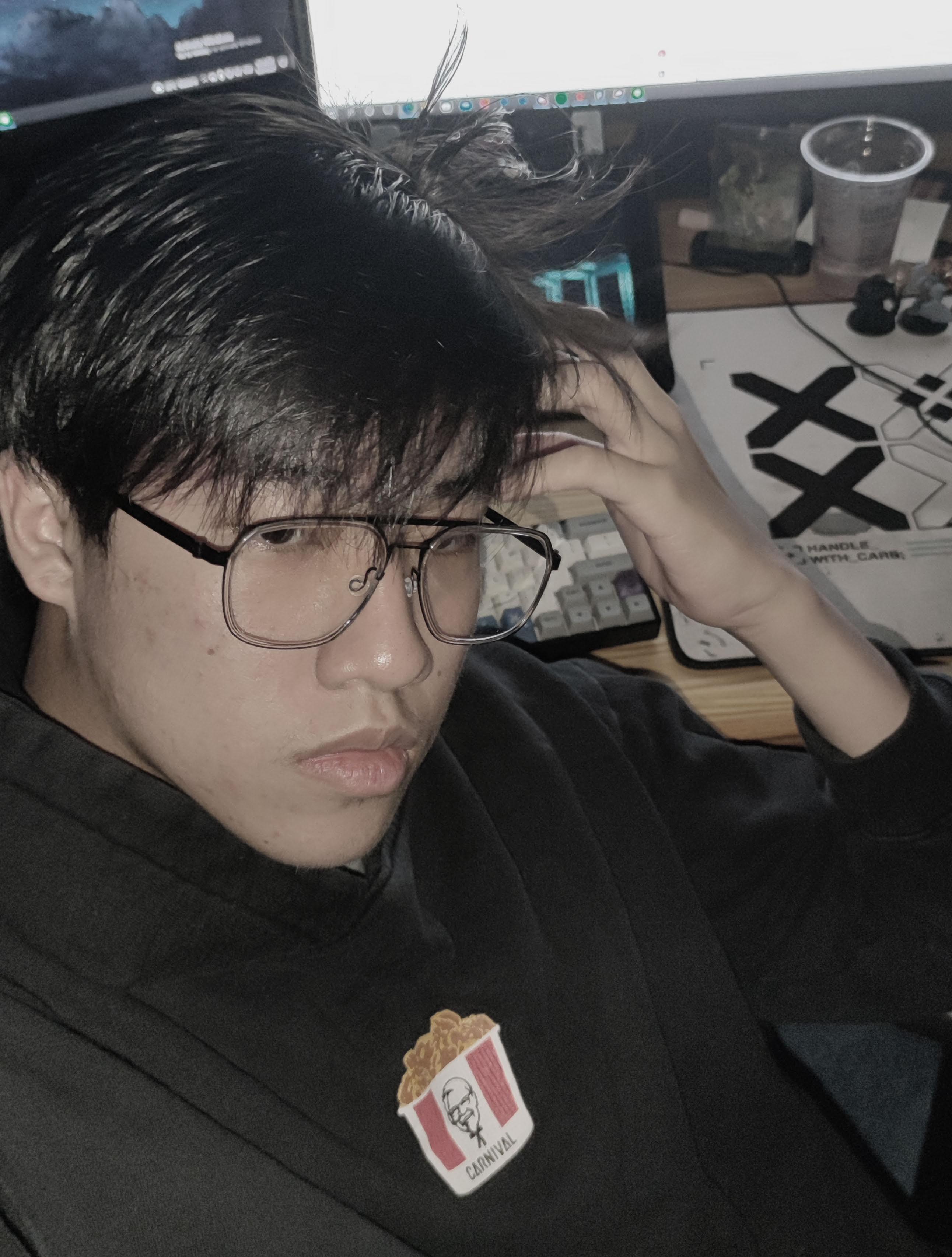





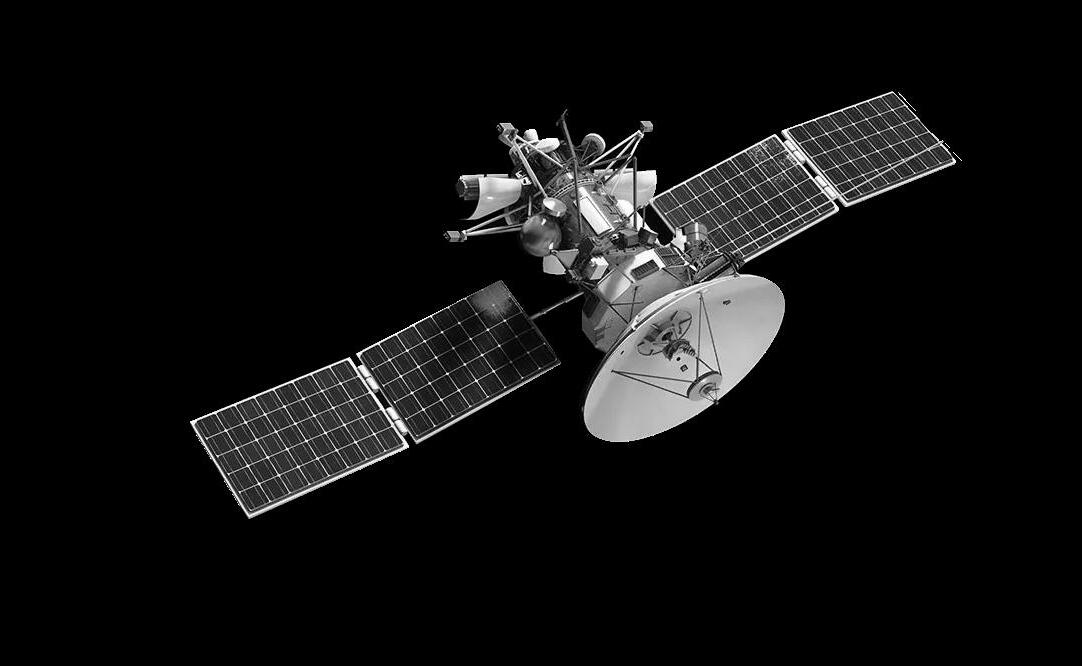

Mental illness nowadays has become a major problem for new generations, especially people in the urban area.
According to WHO global report, more than 14% of people of 10-19 age has some form of mental illness. While there are alot of factor that affect mental illness, from family and social conditions, technology and social media has also play a large factor of causing mental illness. Social media has opened alot of door for borderless connections, but at the same time also open a door for endless comparison with other people.
Having direct expereince with mental illness of very good friend of mine, I was imaging if there could be a place that could help young people with mental illness. A place that cultivate being with yourself and escape from burden of technology and social comparison.
What if there is a place where people can be with themself and help them be aware of inner self and identity? Can this place play a part of helping younger generation cure mental illness? This is the main inspiration and starting point of my project.
Right: Collage art of how I see Bangkok and big urban area. Social media and technology has became a part of everyone’s lives.
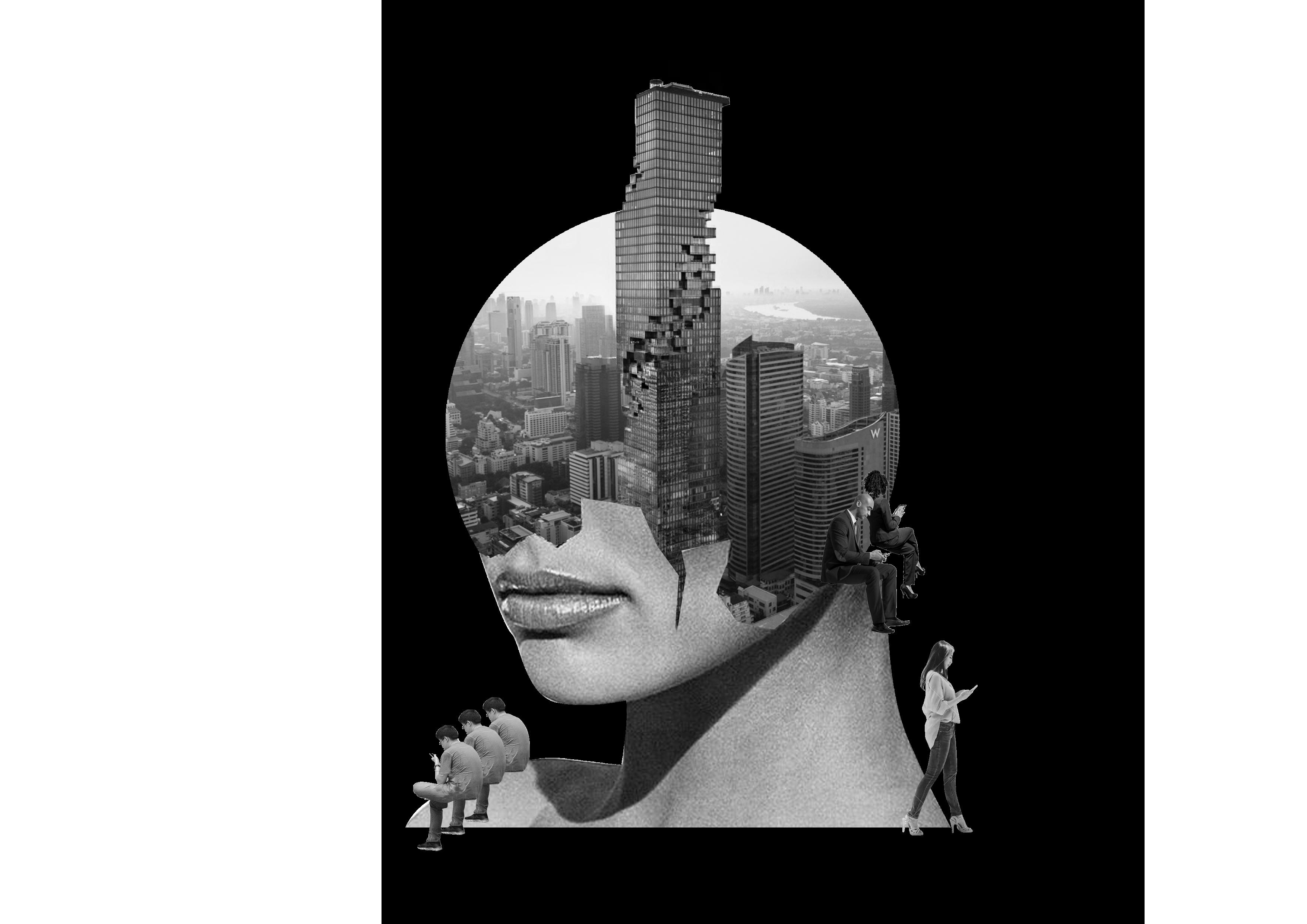
The selected site is Benchakitti park located in the middle of Asoke monthri road, a park in city center that I see can reach a lot of target group (young and new generations) such as students, office workers, and pedestrians. This site is also easily accessed by all kind of transportation.
After research and development, I selected Zen as a main principle to cure these mental illnesses. Applying Zen to architecture, I created 3 different zoning with different fuction. Which are sitting meditation, walking meditation, and calming and appreciating.

1 2 3 entrance entrance
1 2 3 1 2 3
mobile blocking layer
At first, all 3 meditation zones are placed above ground. They are placed next to each other so that people can experience them continuously.
I decided to move all meditation zones below ground to create a focused and enclosed space. The ground could also be covered with mobile signal blocking material so that people can focus on meditation and the experience.
I also push down the entrance so that it is more welcoming to the people outside.
Semi-close roof let strip of light pass to underground meditation space.
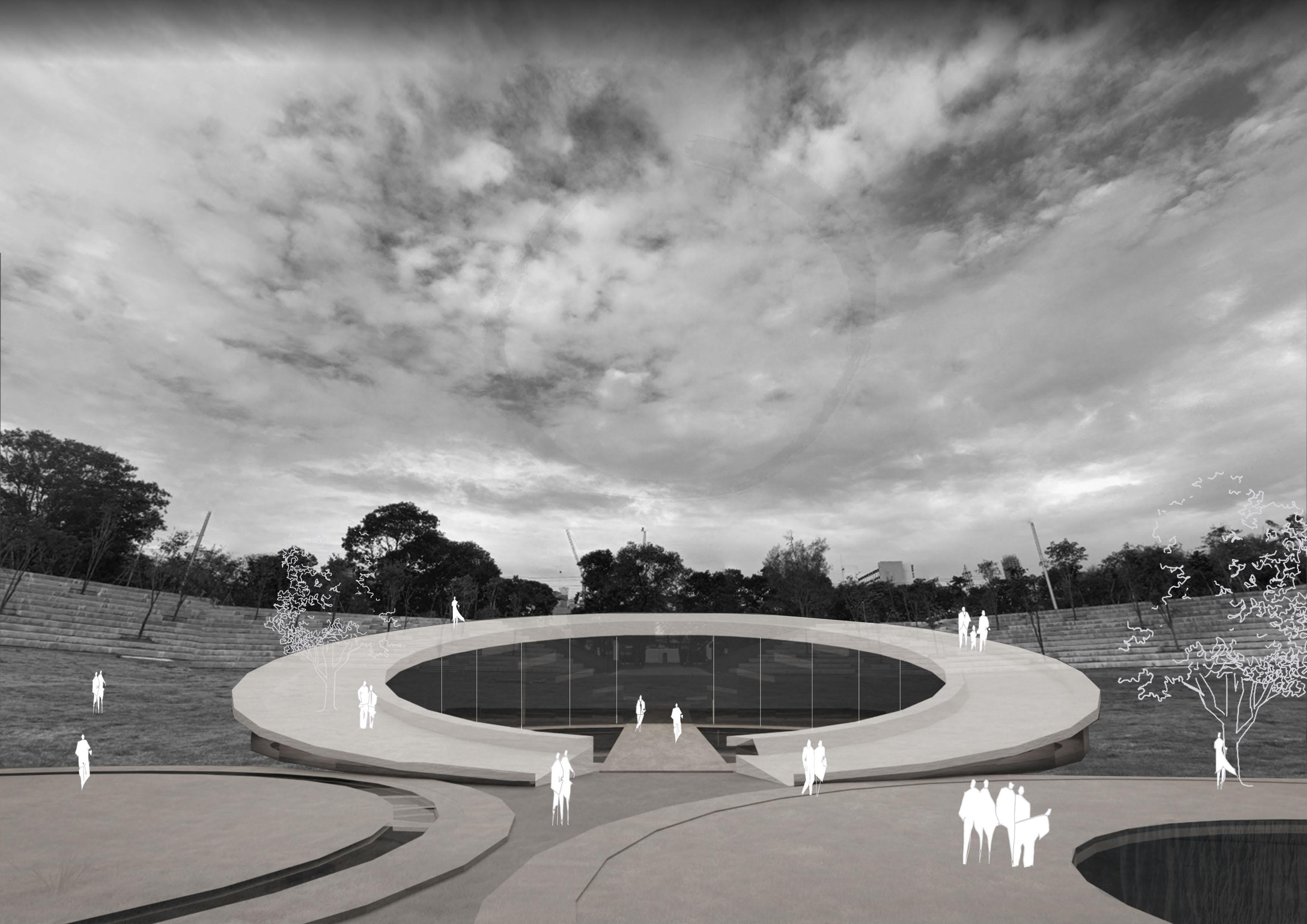
Central court to let in light into the interior
Waterfall function as outdoor decoration and also synchronized with facilities inside to create a fabulous perspective.
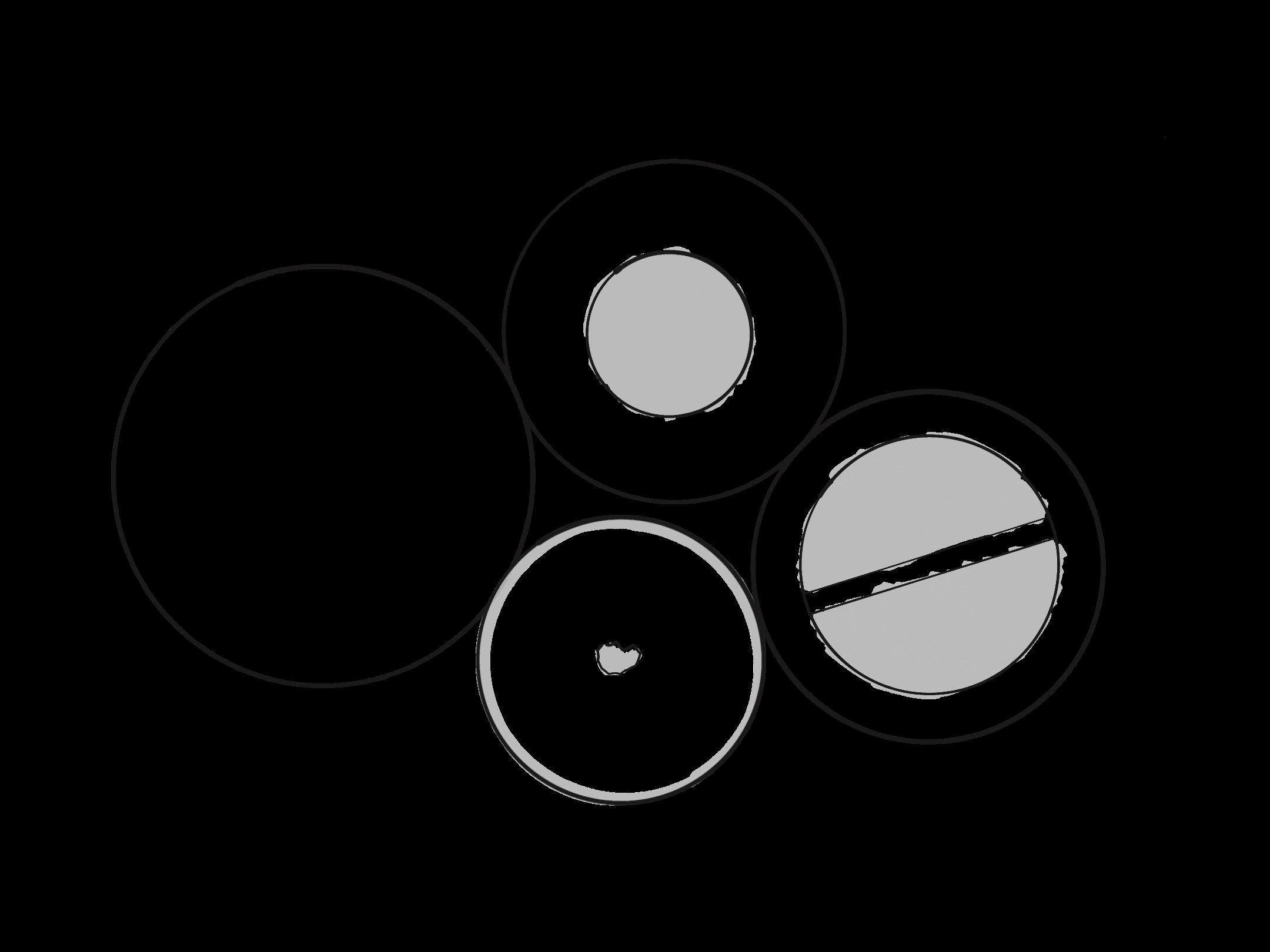
3D modeling + render using Blender
Circle form creates a feeling of enclosure, safeness, and tranquility
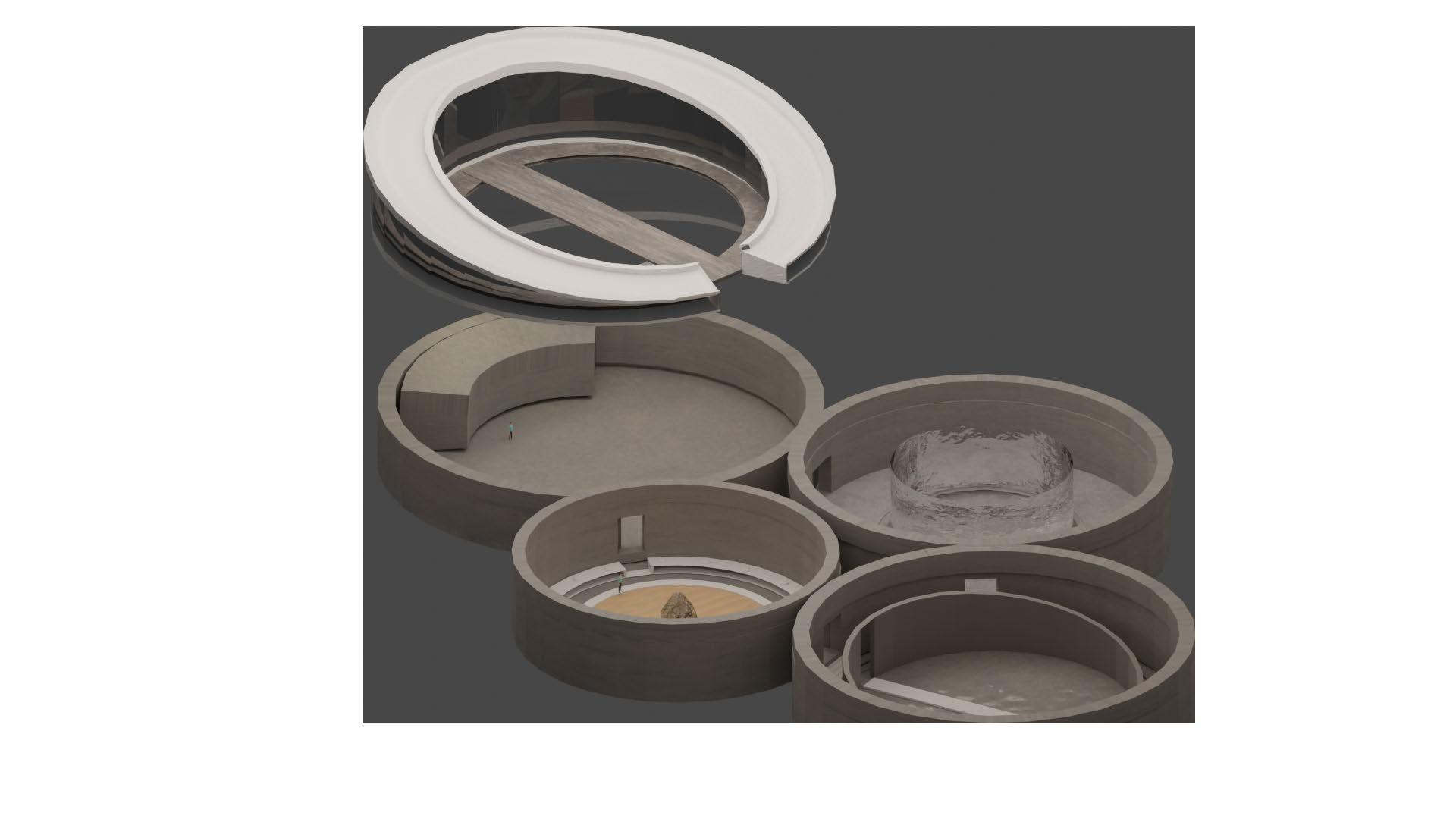
Overground entrance works as both welcoming entrance and also a roof garden.
UNDERGROUND LOBBY
Includes locker room, and waiting area with toilets
Introduced a central court to let in light into the interior
Trim out a partof the circle for entrance
Waterfall and outside view creating marvellous stances from inner space and illustrate how beautiful the world is. The blurred view of the sky also create a transition for user to start going back to the real world.
Sitting meditation improves the connection of body andinner self by using the element of sand and rock.
Walking meditation help improve focus on every taken step coupled with an element of water and sound.
This zone is a sitting meditation zone, sitting meditation helps you focus on your in and out breath. At the same time, it precipitates your drifting thought and overthinking mind. The main component of this room is rock and sand as a representative of the body and surroundings. When your mind is clear it's just you and yourself there is no one else.
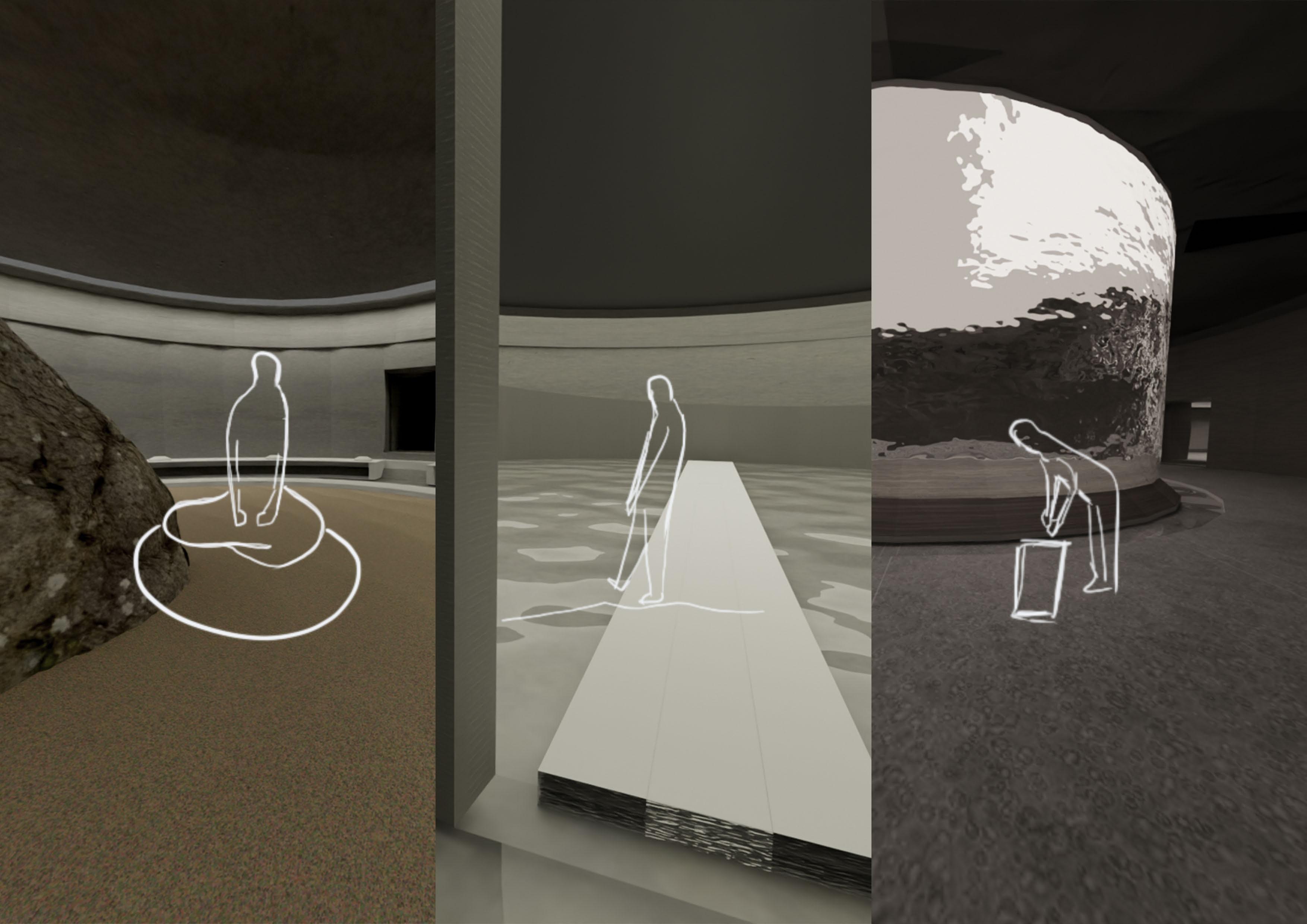
Walking meditation zone, walking meditation help you focus with every step you walk keeping you in the present time. The element of water and rock floor cool you down from every argument and anger.
The outer view and inside waterfall create a unique perspective from the inside which obliterated your negative energy. At the same time, this natural environment helps you think back on your life and open your mind to be fresh and ready. Lastly, since this space is the only space where you see alot of sky, it creates a transition for the user back to the real world above.
Meditation Zone A (Sitting) Meditation Zone B (Walking) Meditation Zone C (Calming and Appreciating)At this date and time, social inequality is an outstanding problem in our society. The difference between people's classes and social status can be illustrated in many ways - for example, through housing, transportation and lifestyle.
According to Max Weber’s theory about social inequality, three main variables that create unequal division in society are social class, status in society, and political parties. While some social classes have been given to children when they were born. If they were born into wealthy families, they are automatically provided with the lifestyle that propels them to success through their family's money and properties. On the other hand, to become successful if you were from the low class or even middle class is much more difficult.
In addition, corruption is also one of the big problems caused by social inequality. Having a lot of protests and call events over a couple of years demonstrates that society does not keep this topic low anymore.
I aim to raise this social inequality issue to the wider public through space and architecture that function both as a gallery and as a monument. What would our world look like without division and inequality and the definition of everyone being human? These are inspirations and the beginning of my following project.
Right: Collage art presenting my perspective to the unequal division and social inequality.
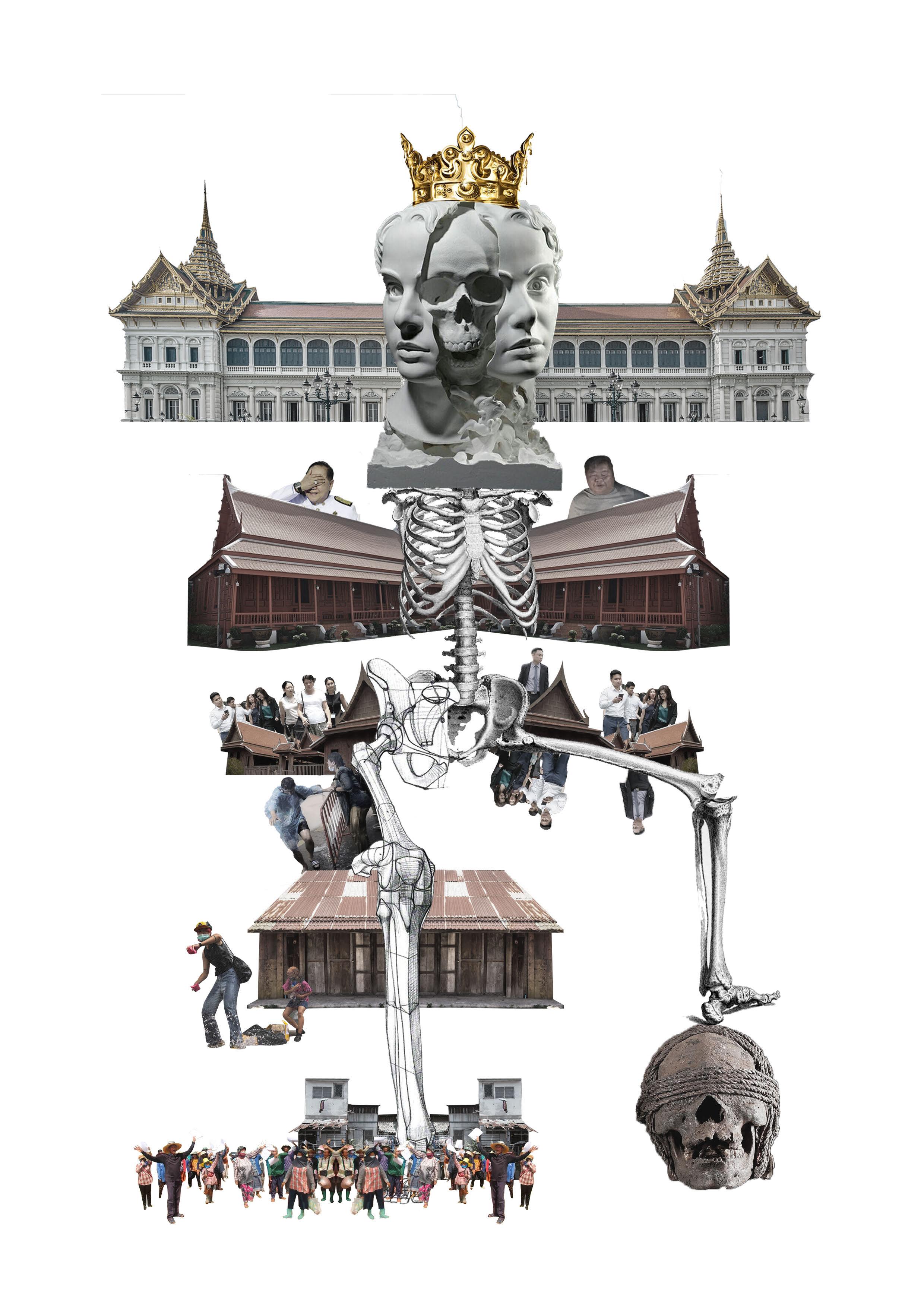
I chose Lumpini park as the site because this site can reach all classes and everyone can use this Lumpini park equally. Transportation is also one of the factors, a lot of available parking slots and the Metro system can be easily accessed.

Sanctuary is a Gallery that exhibit works and projects about social inequality or welcomes artists that have works related to social inequality. At the same time, its function is as a Monument to highly raise this demand for an equal society.
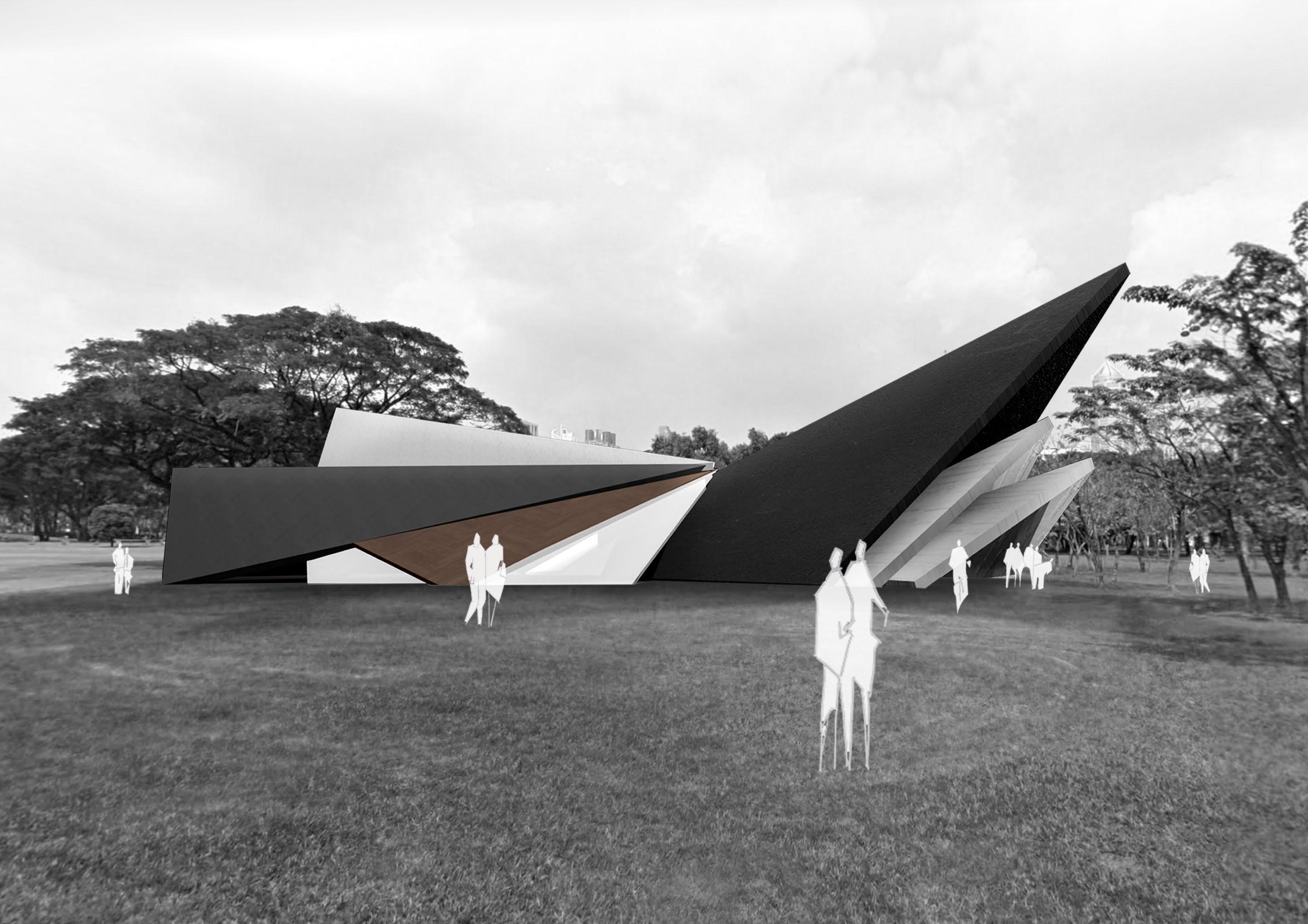 Gallery
Entrane/Foyer
Gallery
Entrane/Foyer
The development of roof came from my research into ways to represent social inequality. I observed that different types of roof in Thai architecture has alot of connection with social status. Roof of higher social status is almost always different from lower status in terms of materials, decorations, and style. But in the end, the roof is still a roof that provides shelter for anyone living underneath it.
I then use the simplified form of roof as a main element in the design. Big and small roof represents different social statuses, all stacked in one unified form to represent that all should be equal, and that we’re all human in the end.
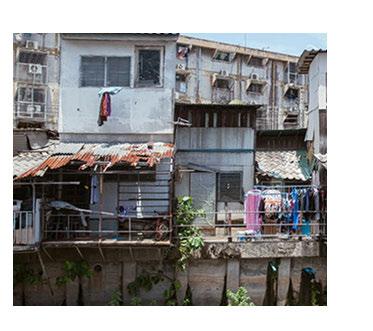
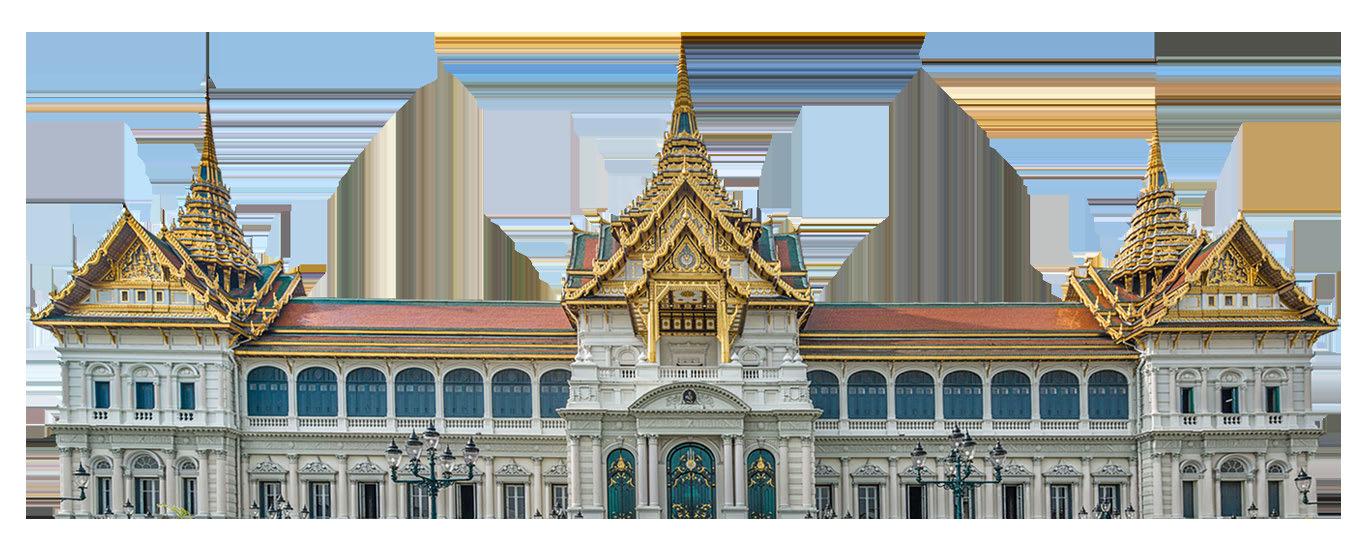
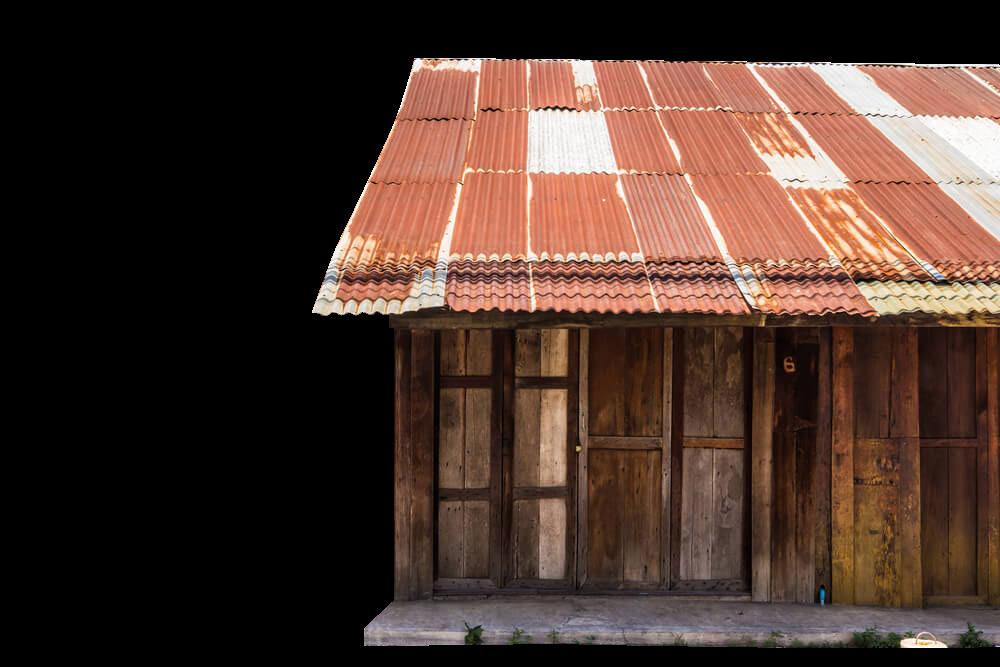
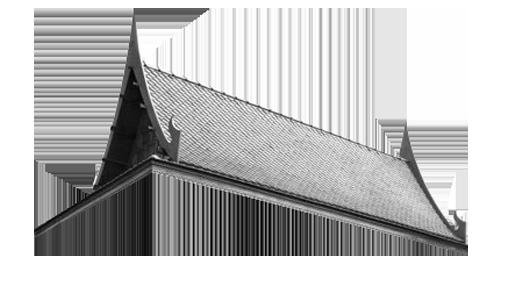
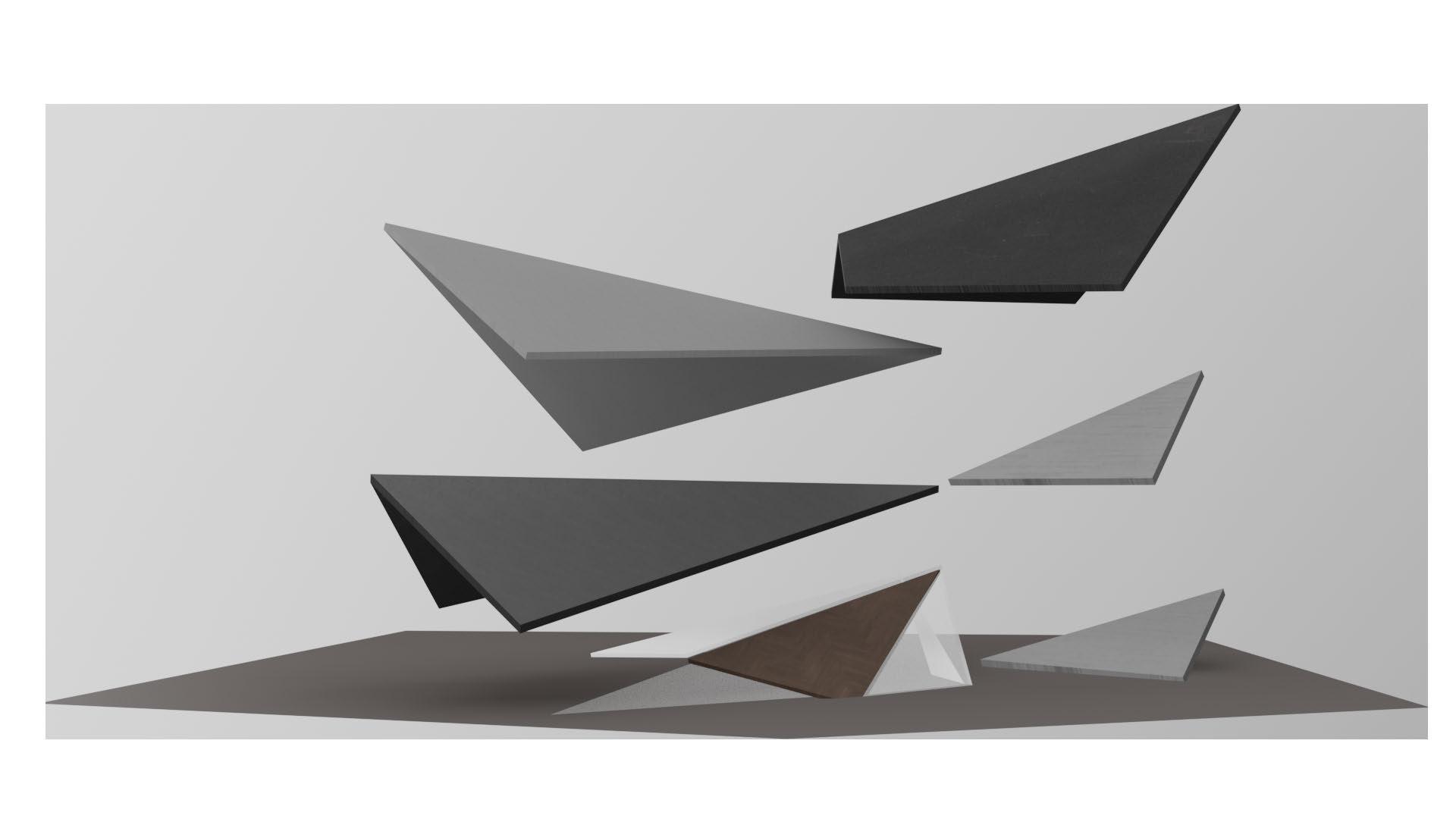
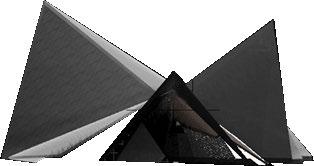
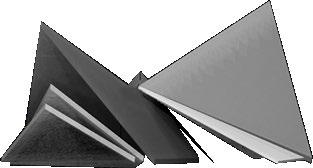

Stone roof

Wooden roof
 High status Mid status Low status
Reduced the triangular form so that it’s more simple
High status Mid status Low status
Reduced the triangular form so that it’s more simple
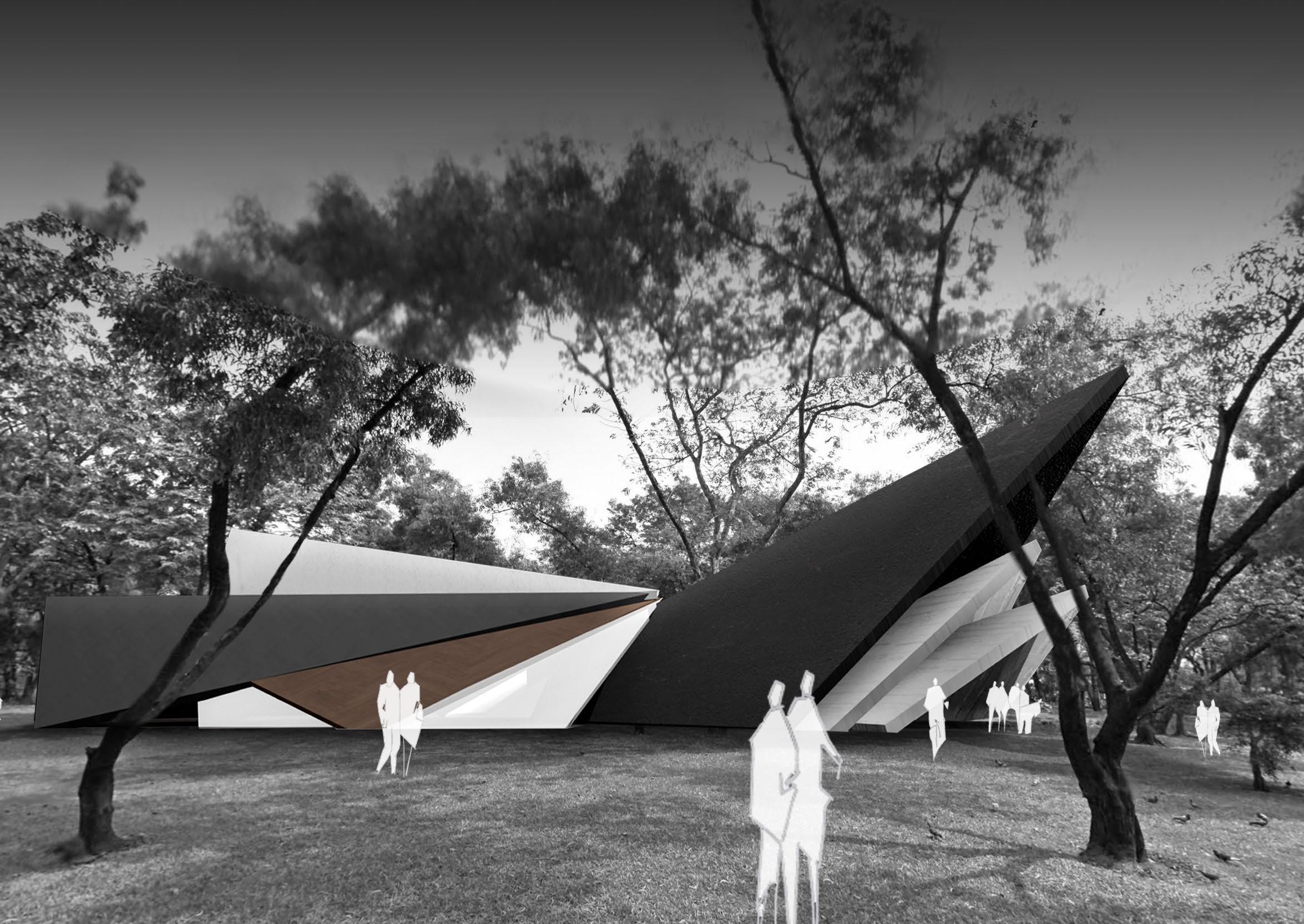

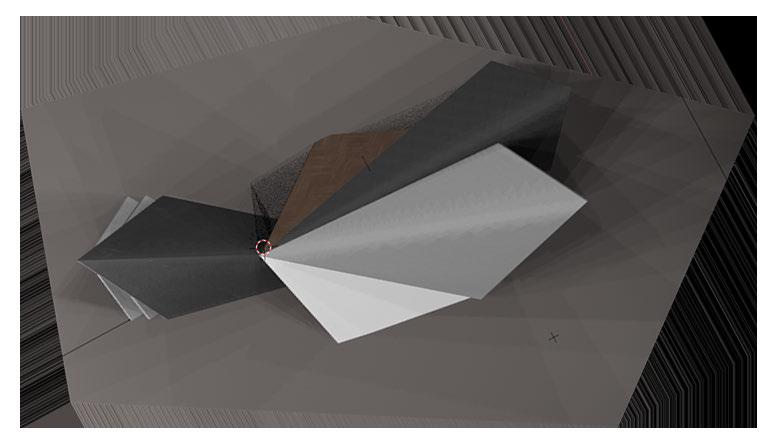

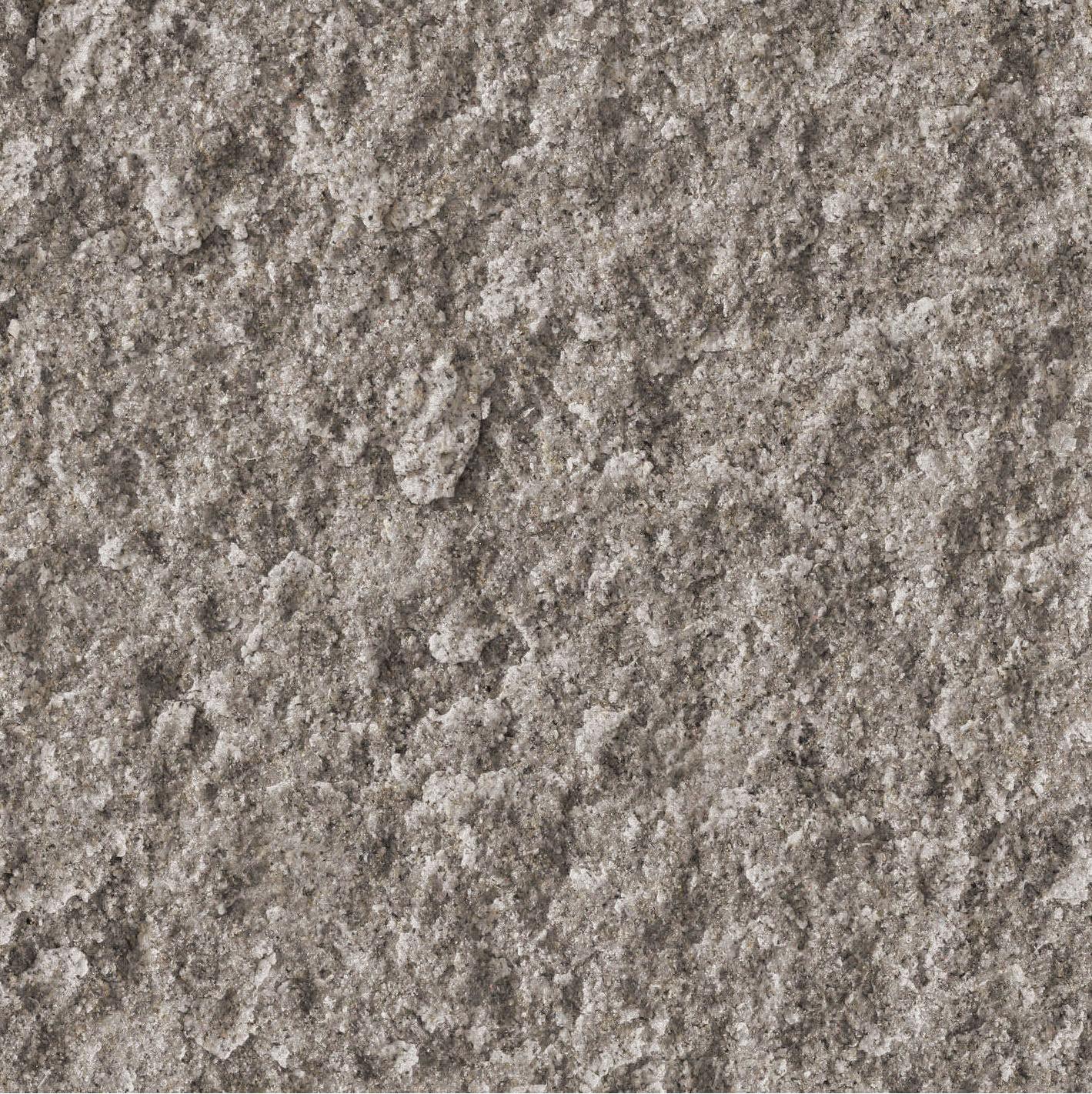
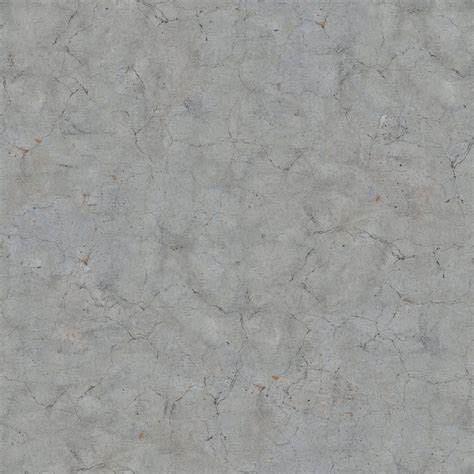
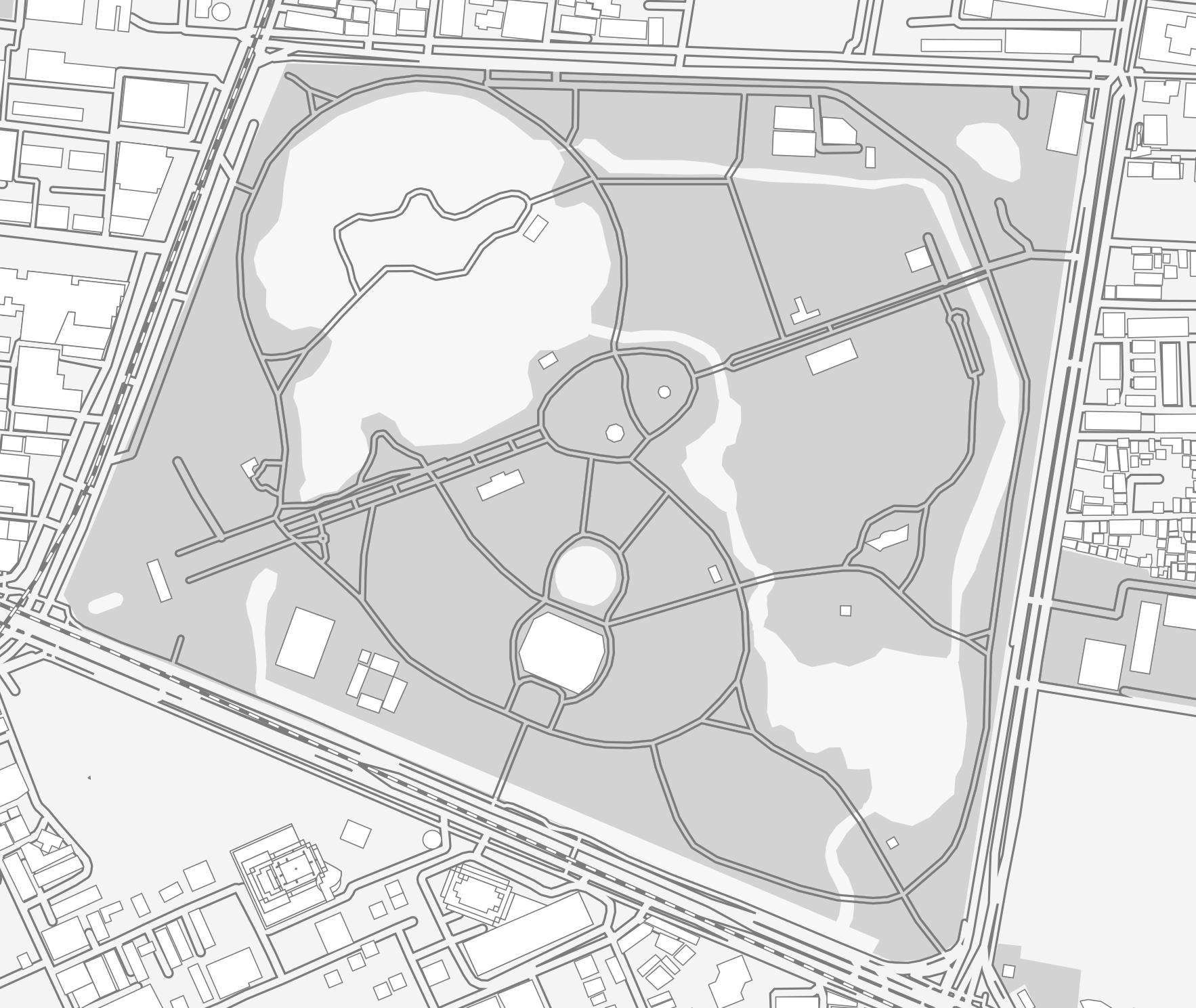
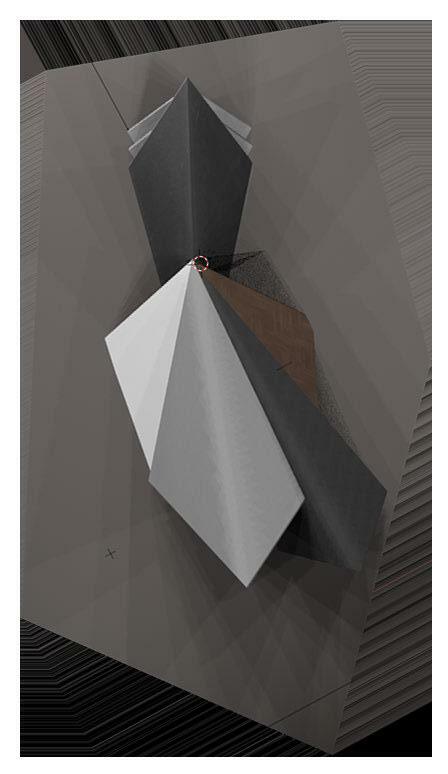 Entrance Main corridor Gallery Statue Gallery
Workshop Workshop
Entrance Main corridor Gallery Statue Gallery
Workshop Workshop
The hand is the body part representing power and honour. In every legion and country, hand drawings are one of the iconic art that illustrates their beliefs and culture. Inspired by Post Malone and The Weekend song, One right now suggested to me what are the difference between hand drawing in each country and the age of time.
Using an iconic hand icon to recreate One right now single cover, aim to present the meaning and emotion of this song to be easier to understand.



Indonesian hand drawing (bold hand paw and curve finger)




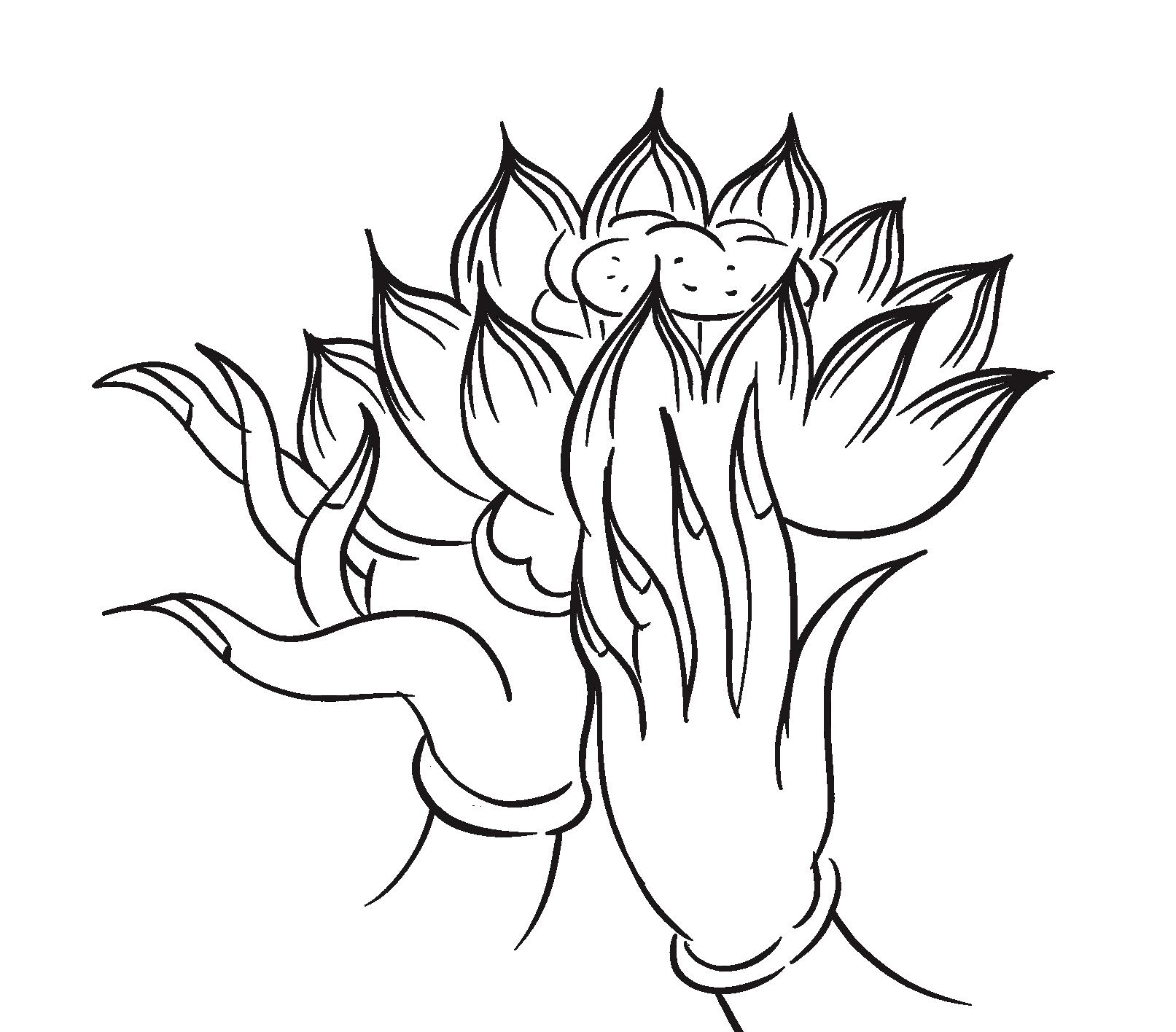
Thai hand drawing

Chinese hand drawing (semi realistic using shadow and


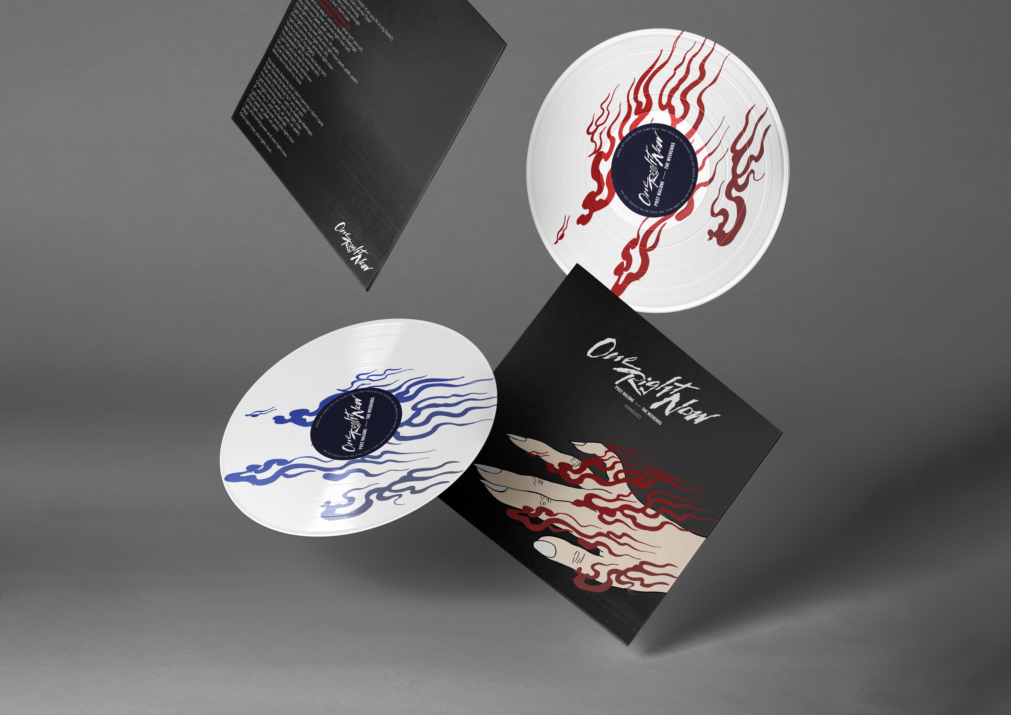

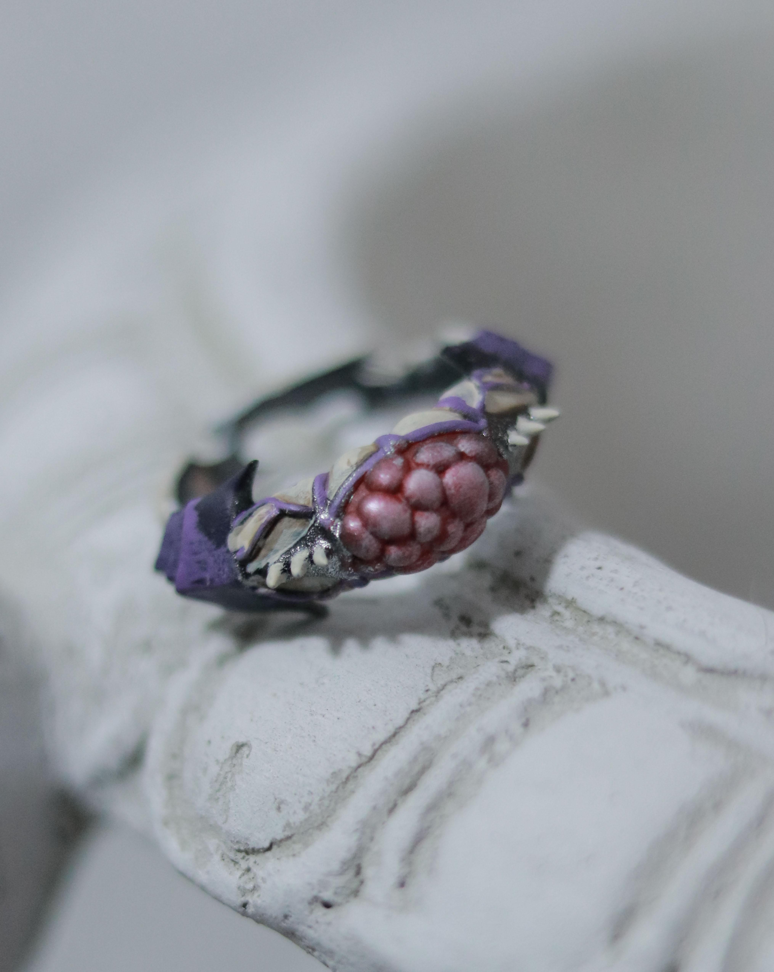
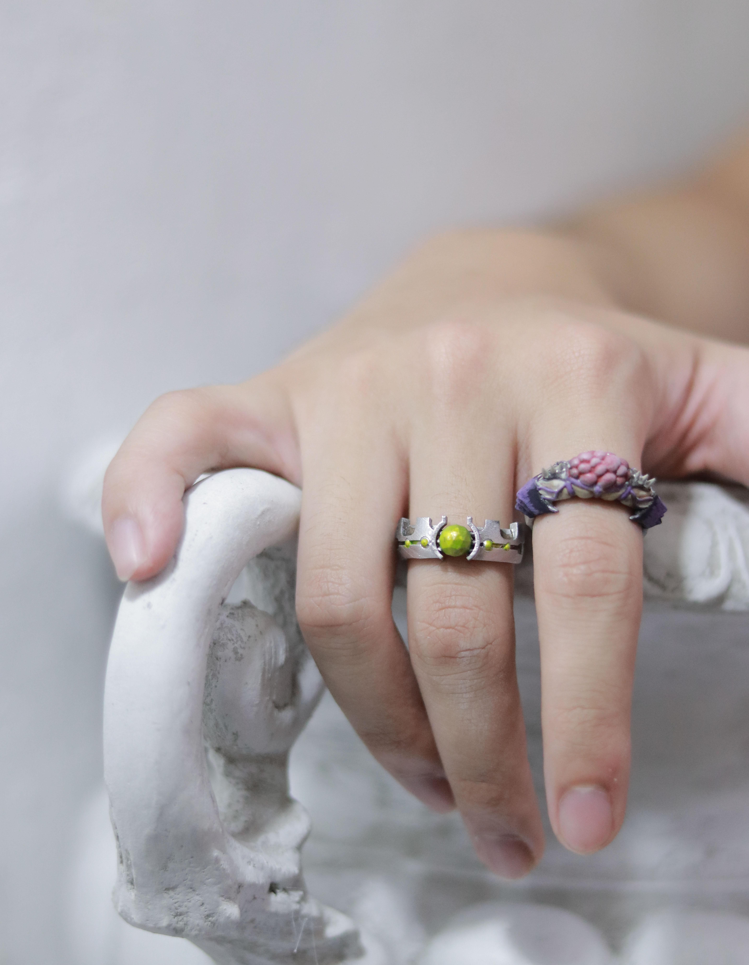
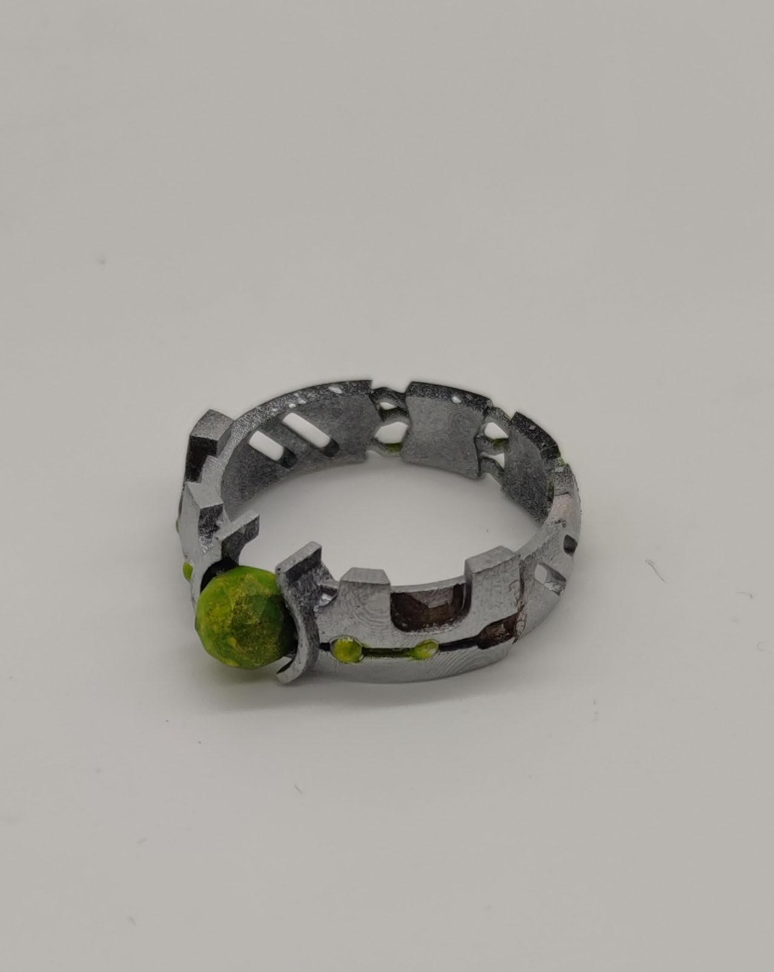
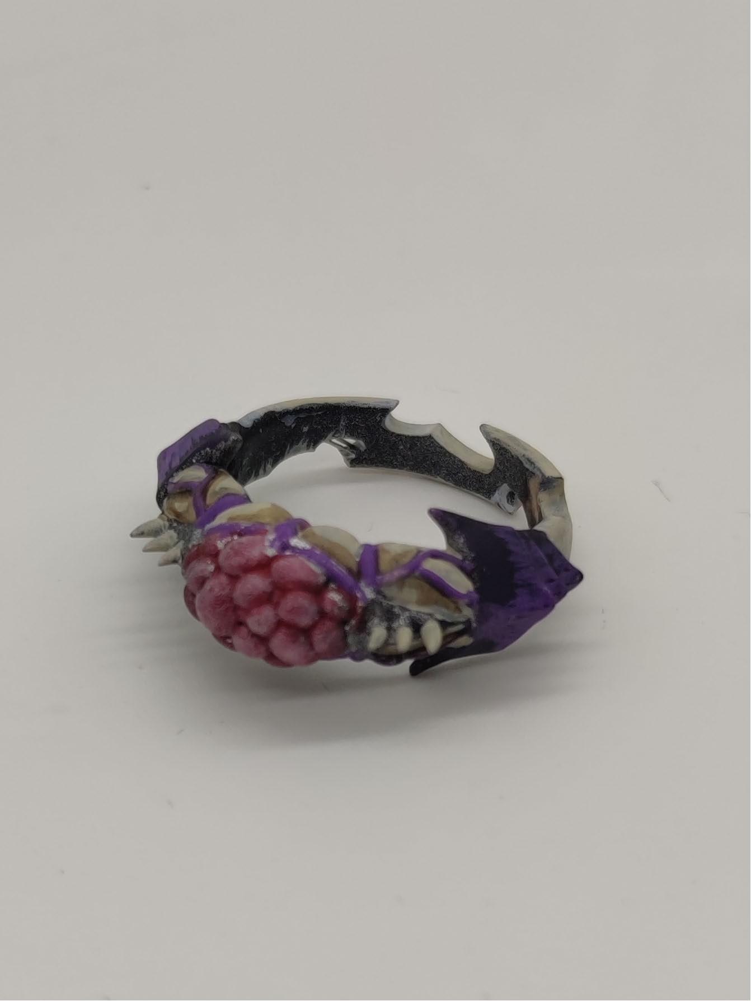
Have you ever wanted to carry your hobby with you whereever you go? A hobby is one of the identities of the person. It shows what that person likes to do and what their style is.
Creating this project based on my hobby, which is warhammer 40k miniatures, I desire to establish my individuality through my fashion. Inspired by Xenologis Liber's book, I am determined to select 2 factions within the Warhammer 40K universe that I’m interested in, then design and develop a ring based on the concept of each factions.
The result is a project that allow me to explores 3D modeling through Blender software, and a process of preparing for 3D resin printing altogether while enjoying the manual painting process that I knew and loved.
screenshot modeling blender software
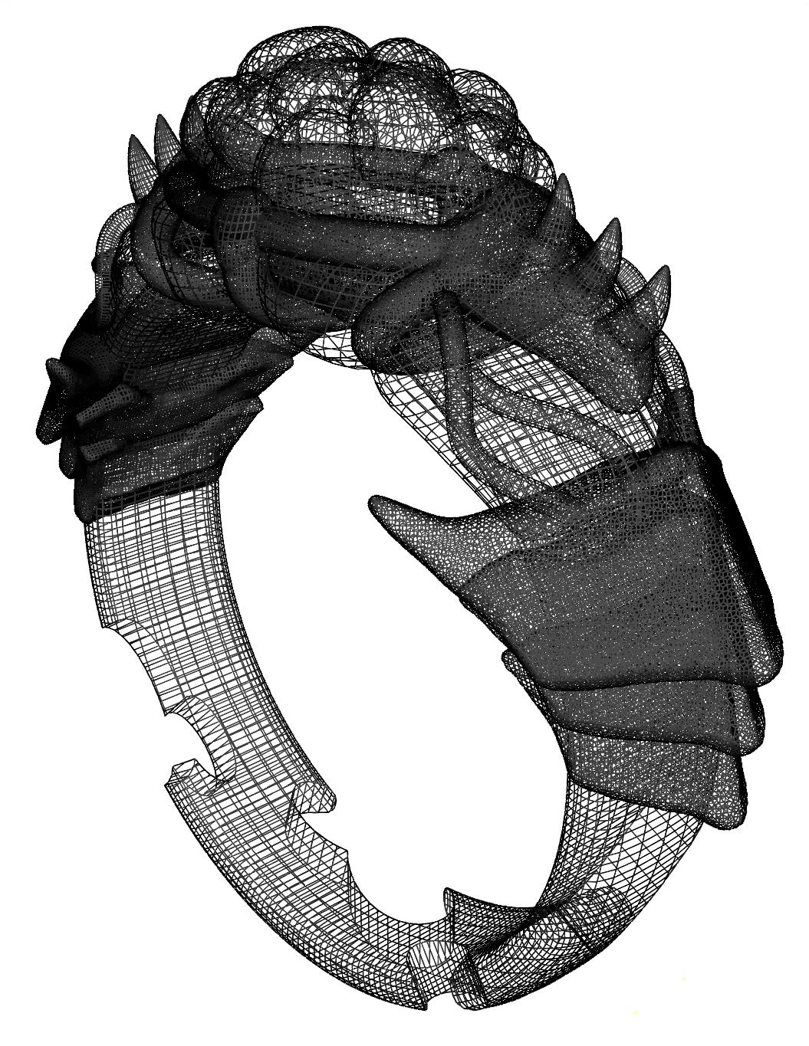
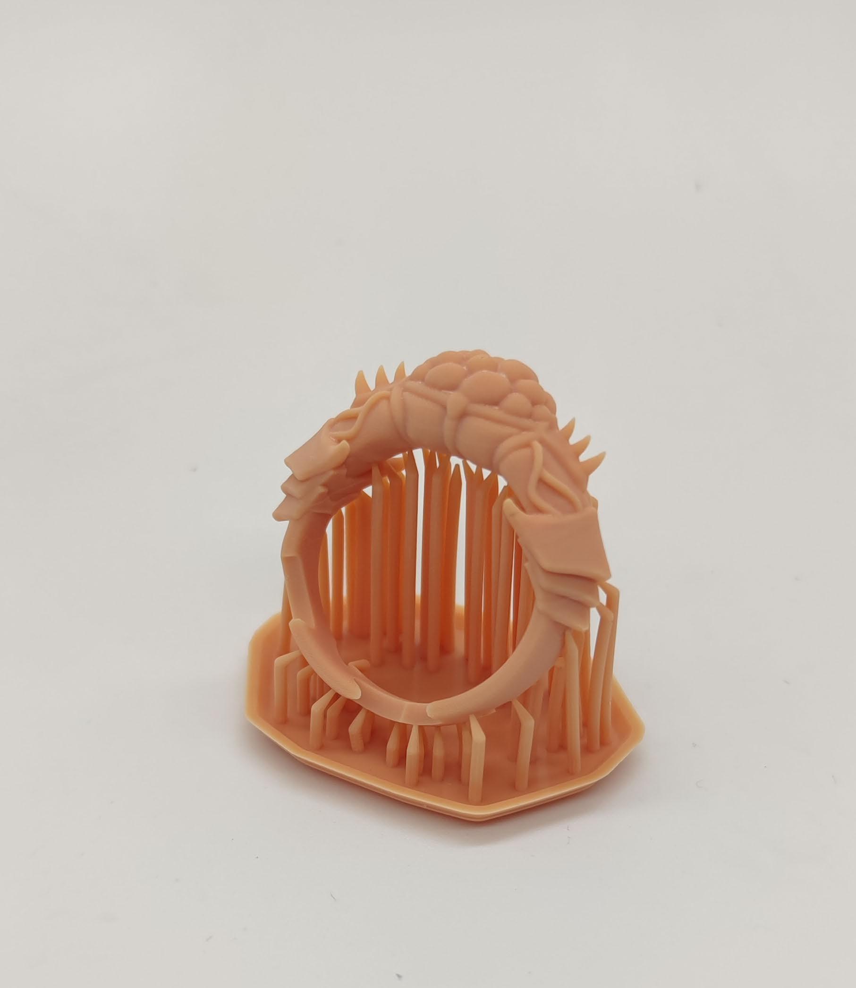
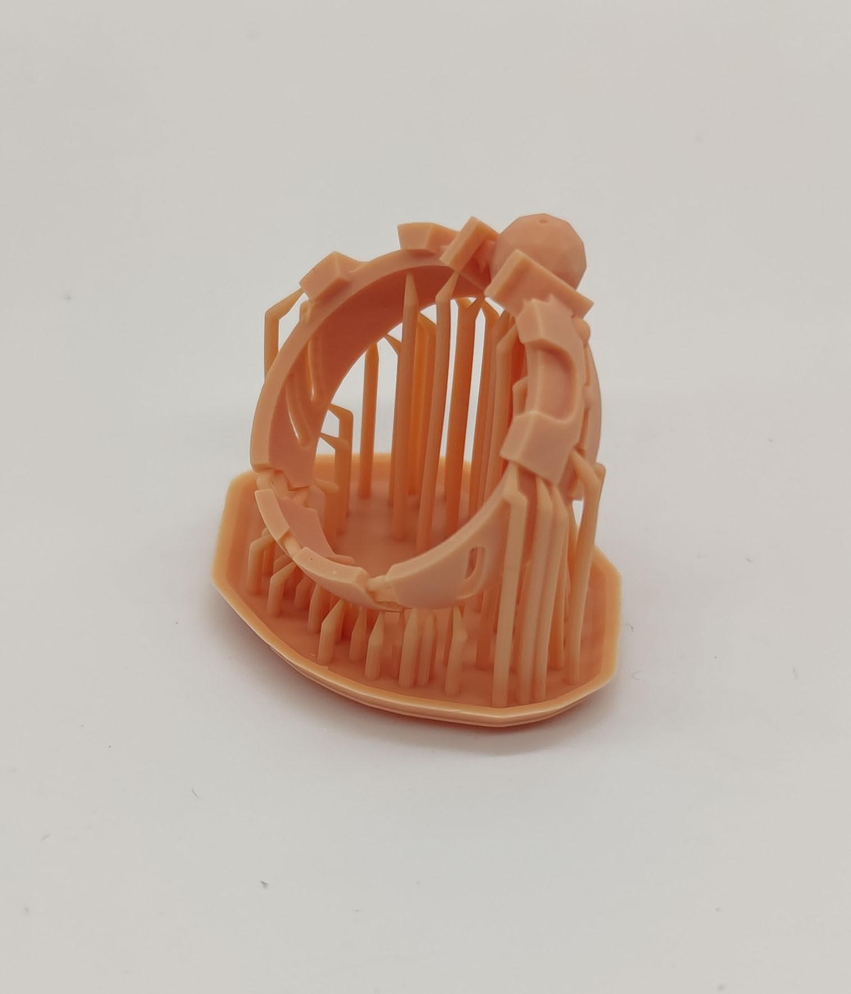
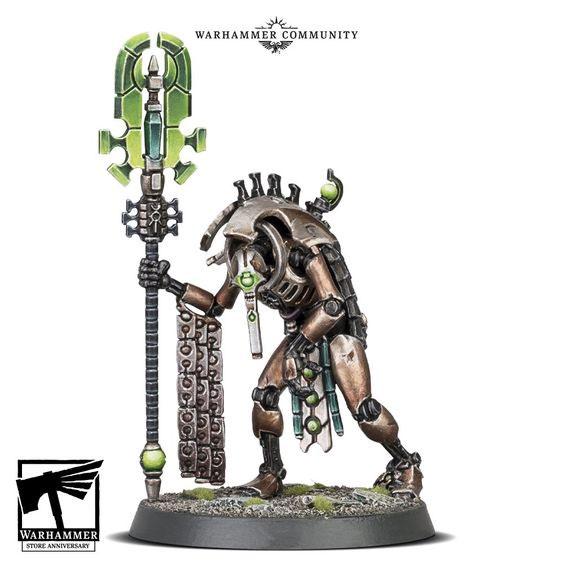
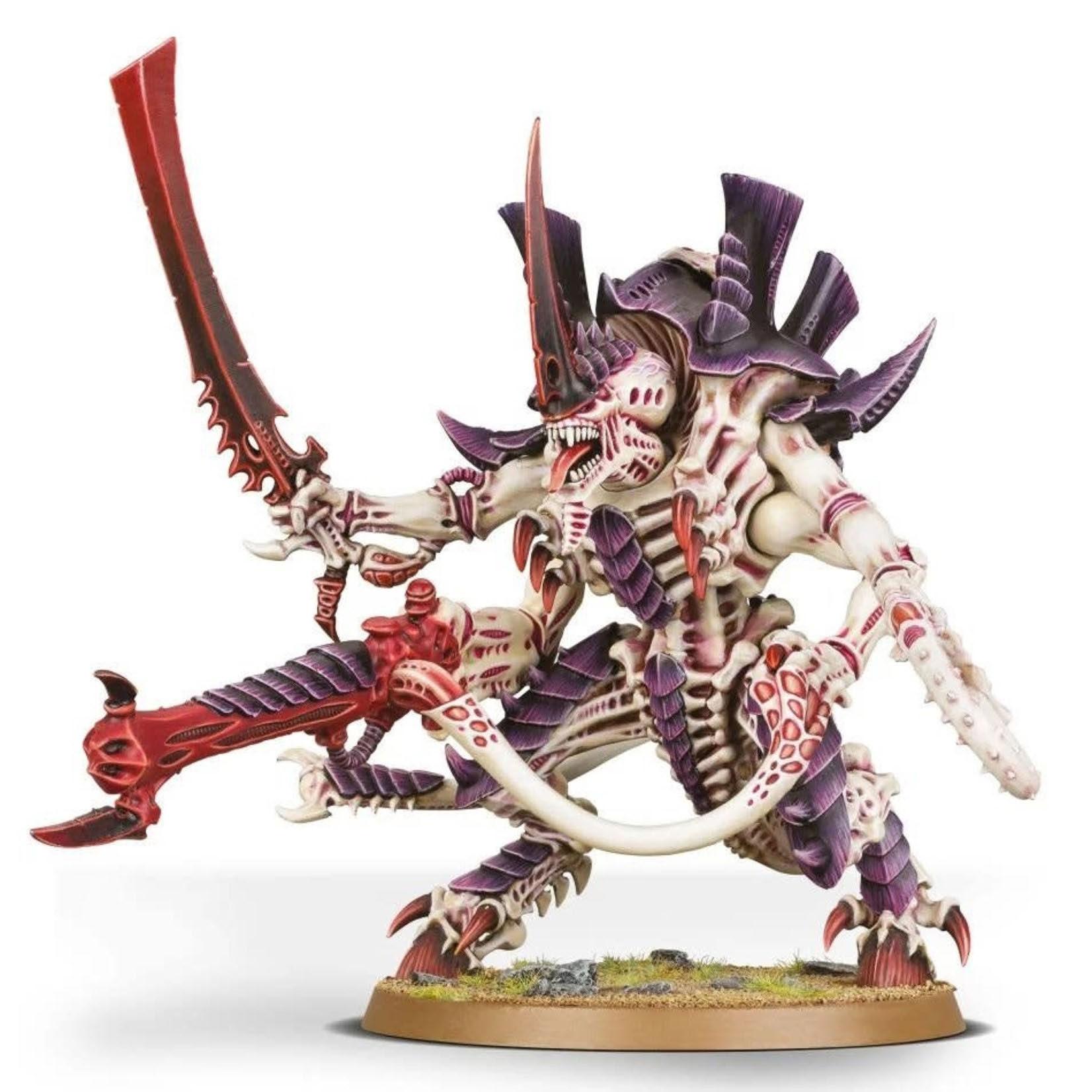
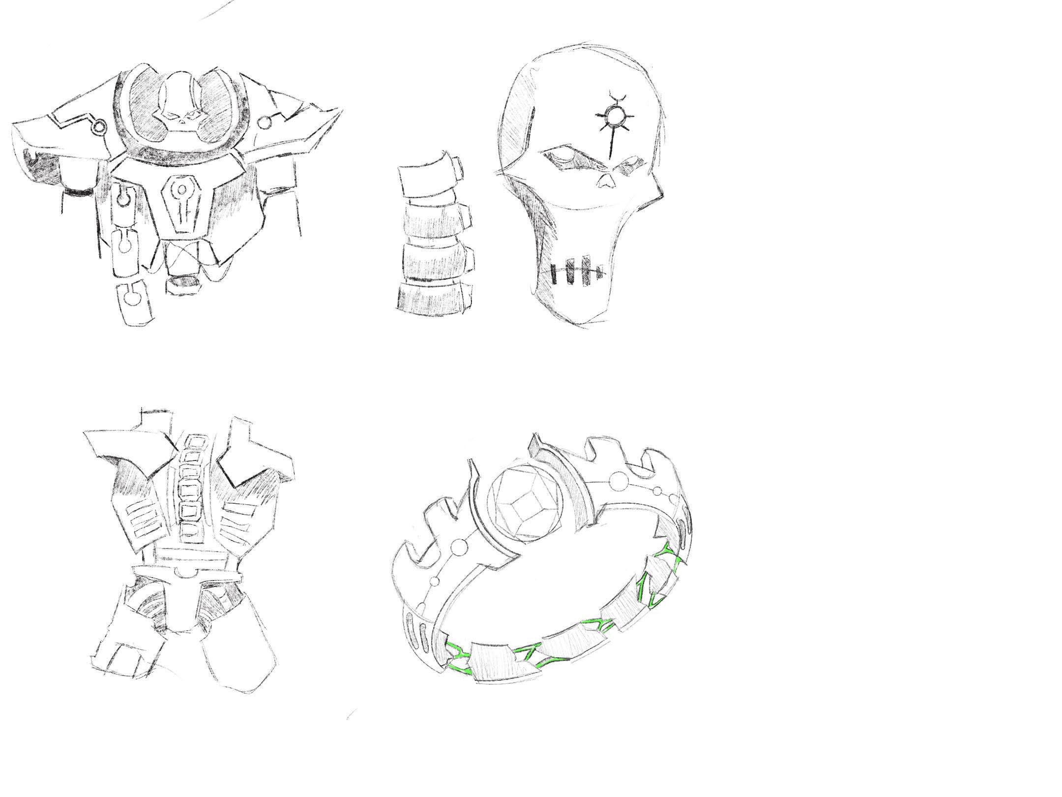
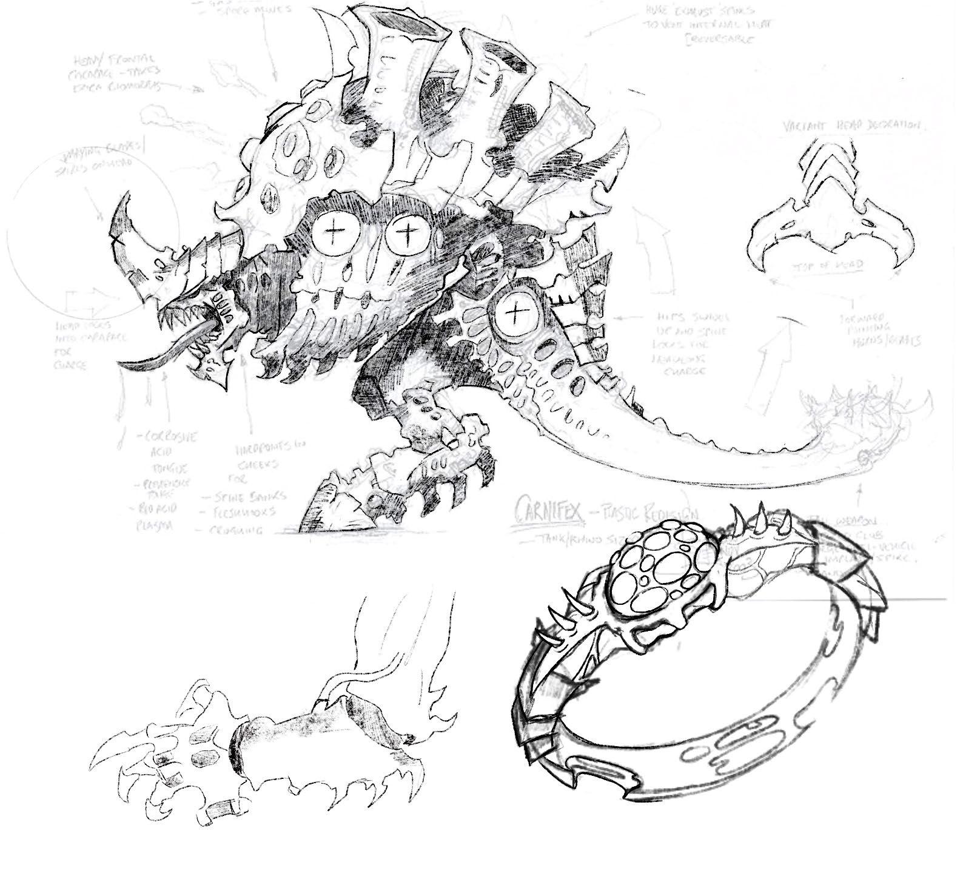
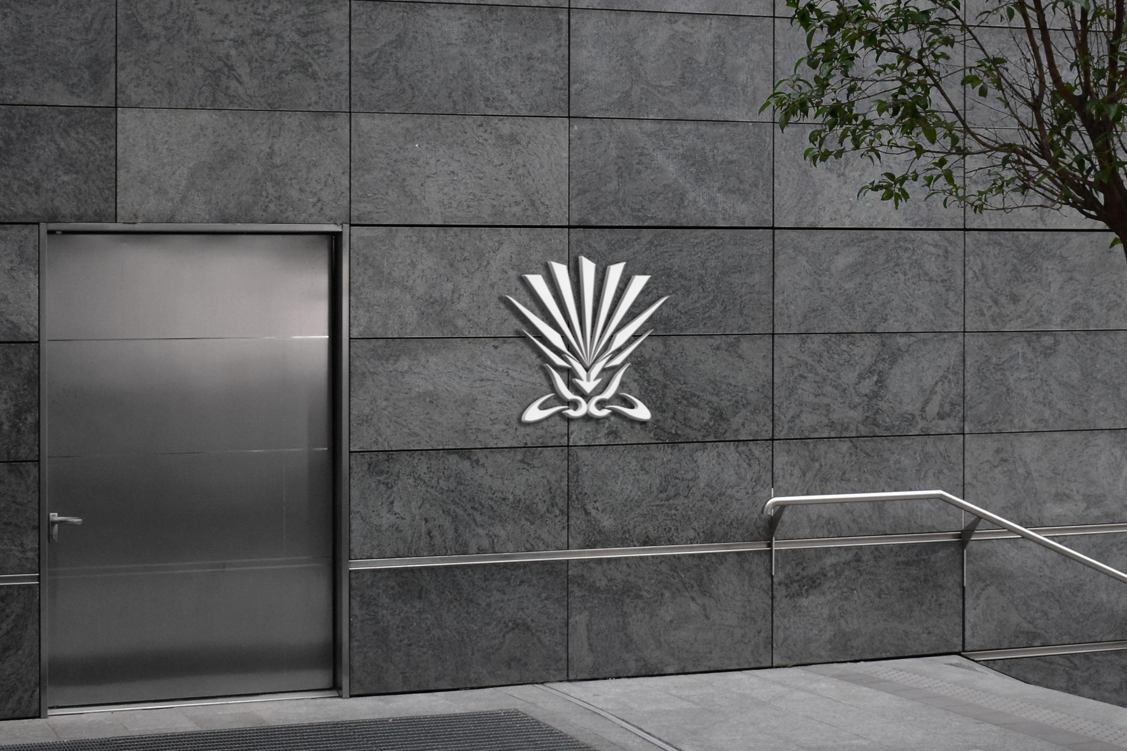

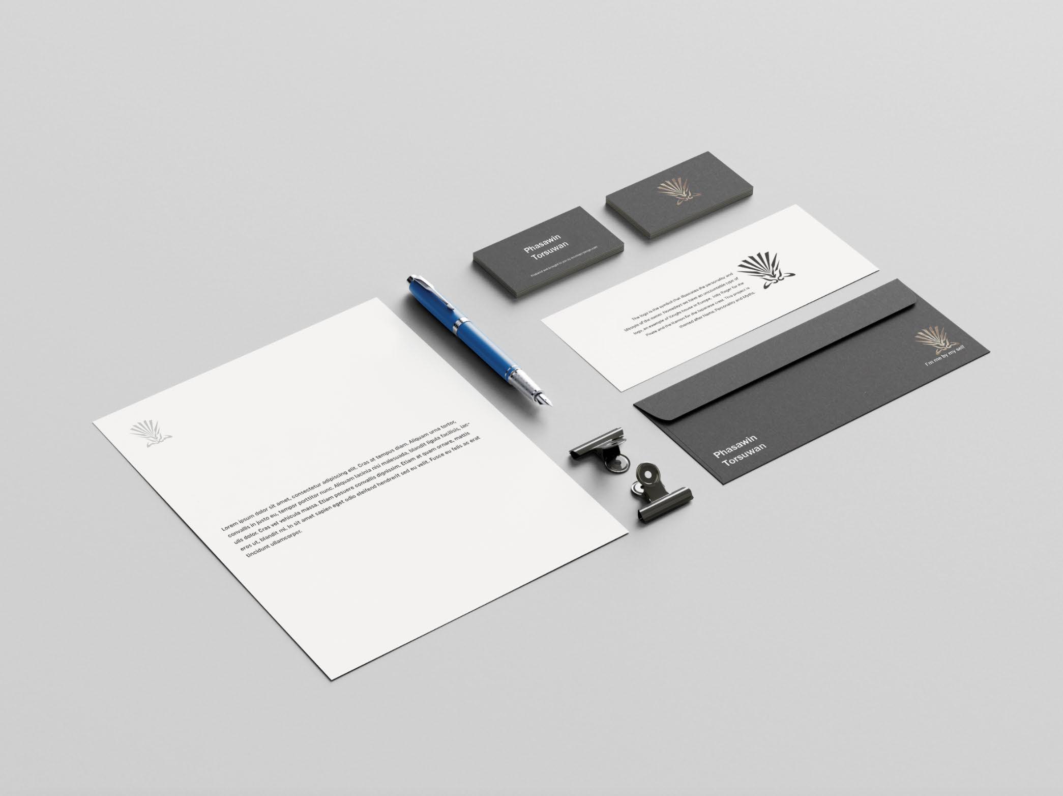
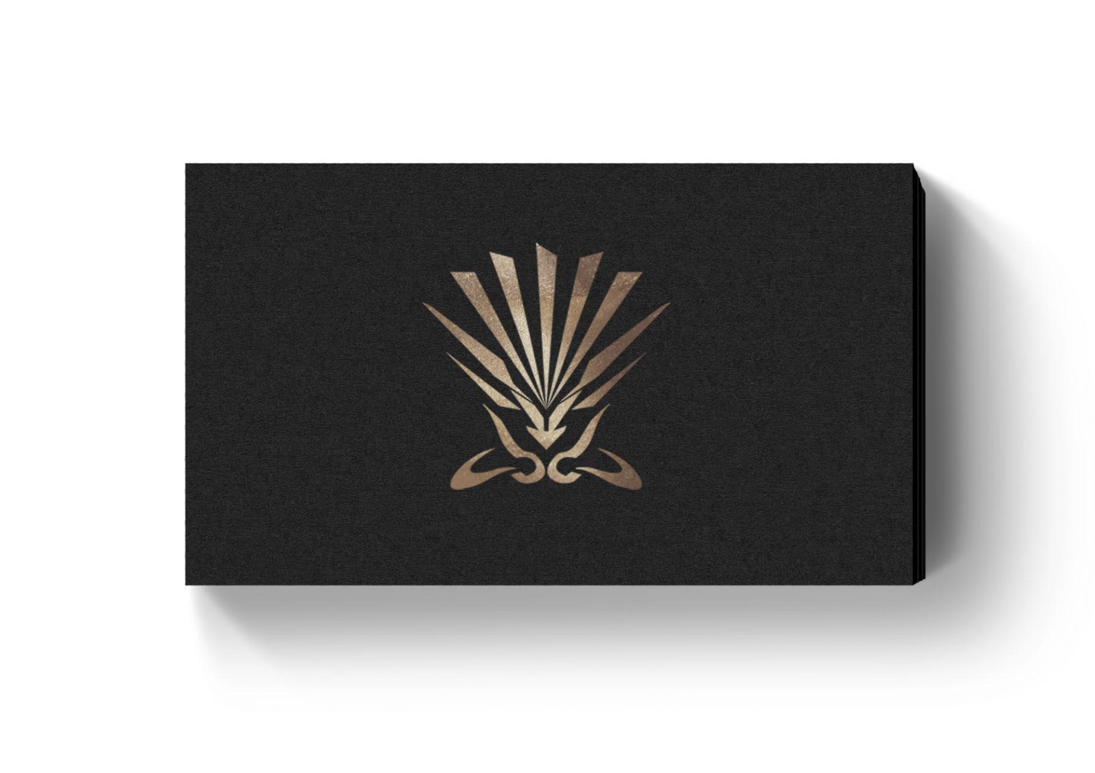
This kamon (a family crest in Japan) design project aims to illustrate all of my personality. The three selected components consist of antique paper fan, Gundam, and a Dragon. An antique fan took over 80 steps to make, which show patience and refinement. Gundam is the classic culture that required creativity, idea, and also patience to complete the assembly. Lastly, the Dragon displays the symbol of power and authority.
Initial development consists of 4 possible options. In the end, the option 2 was chosen because its distinguished and attractive
Thai plays and characters (such as Ramayana) always fascinates me in terms of beauty and details. Above is an experiment with digital brush to try to study Ramayana character's poses and design.
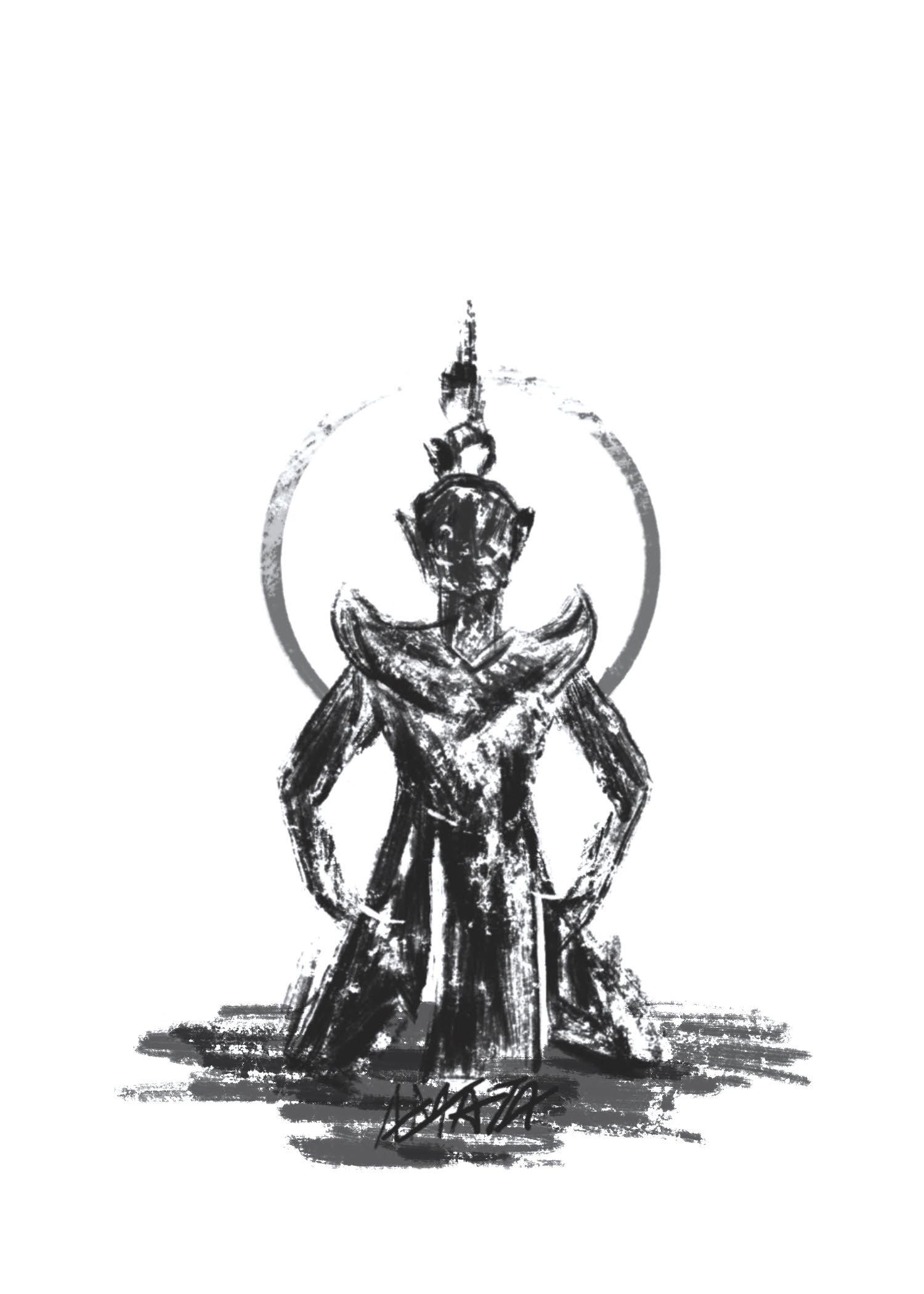
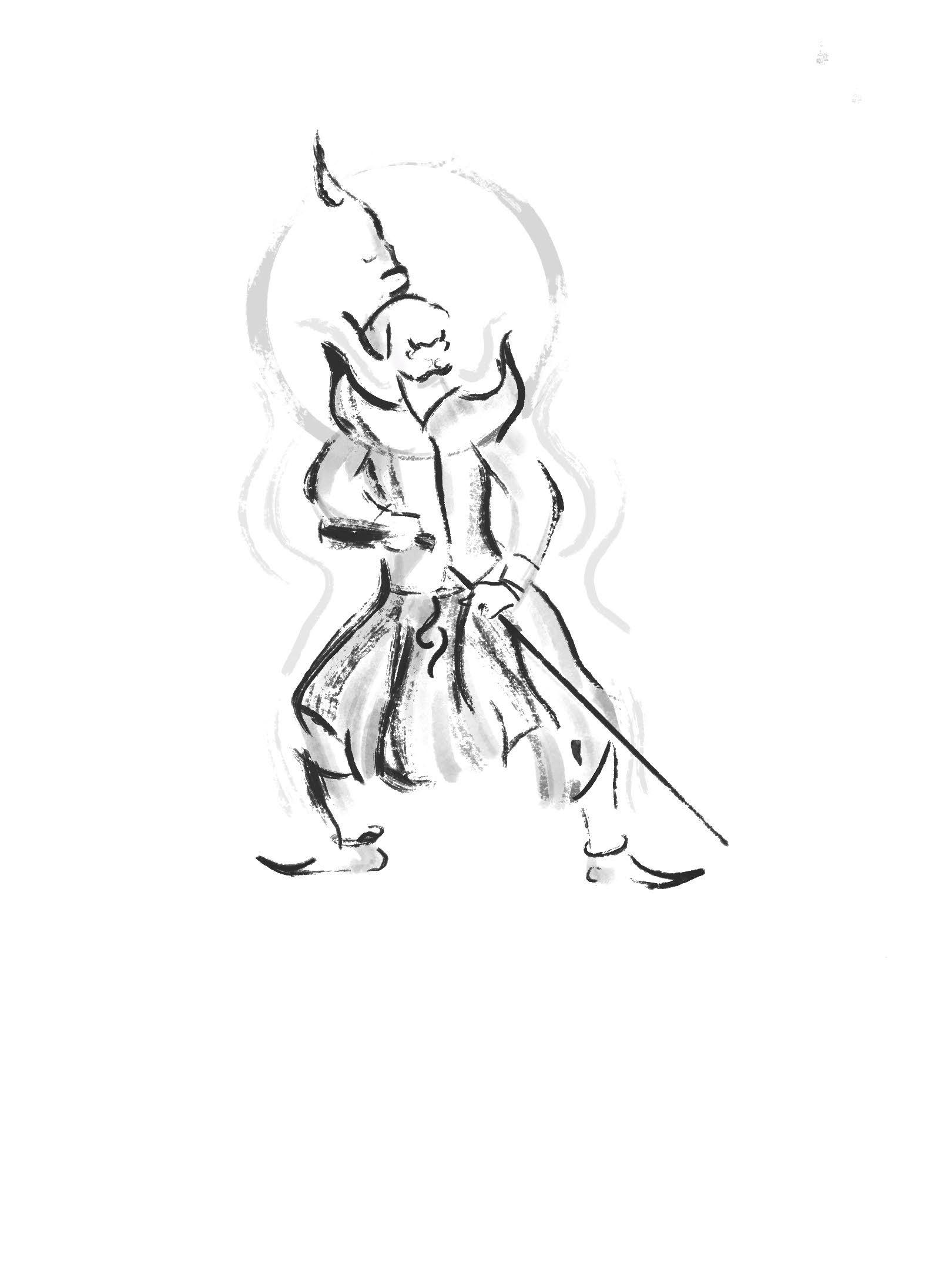
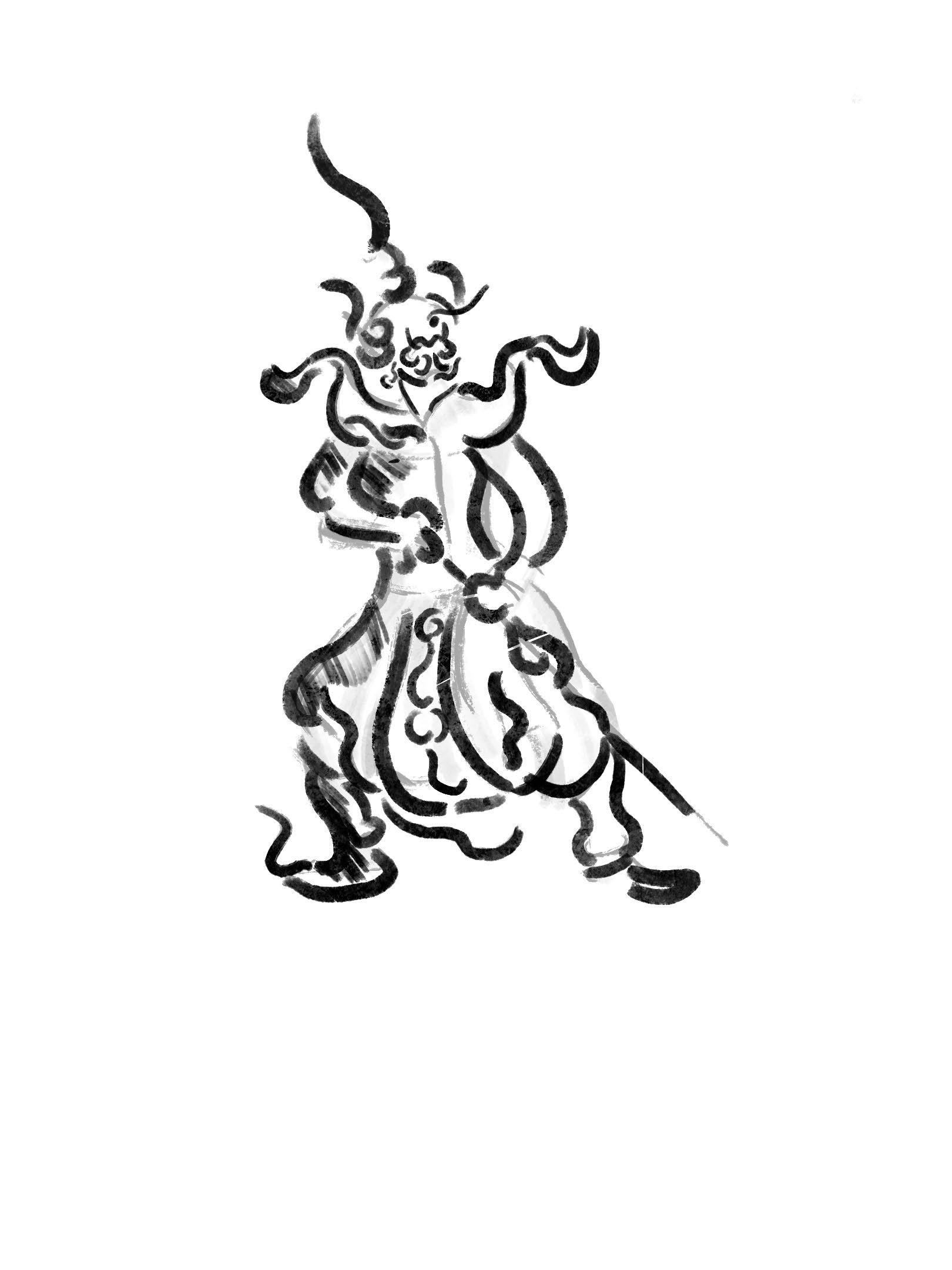
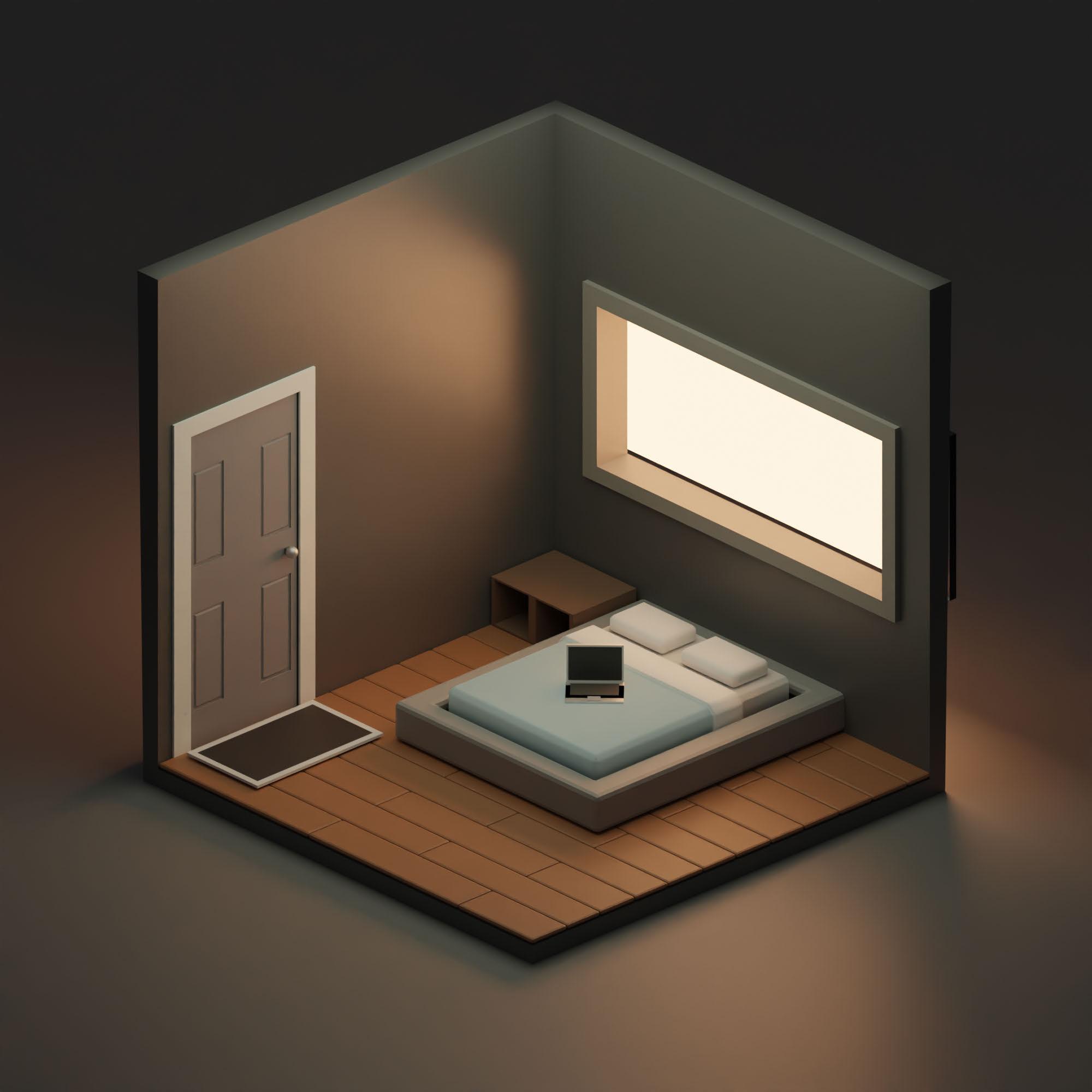
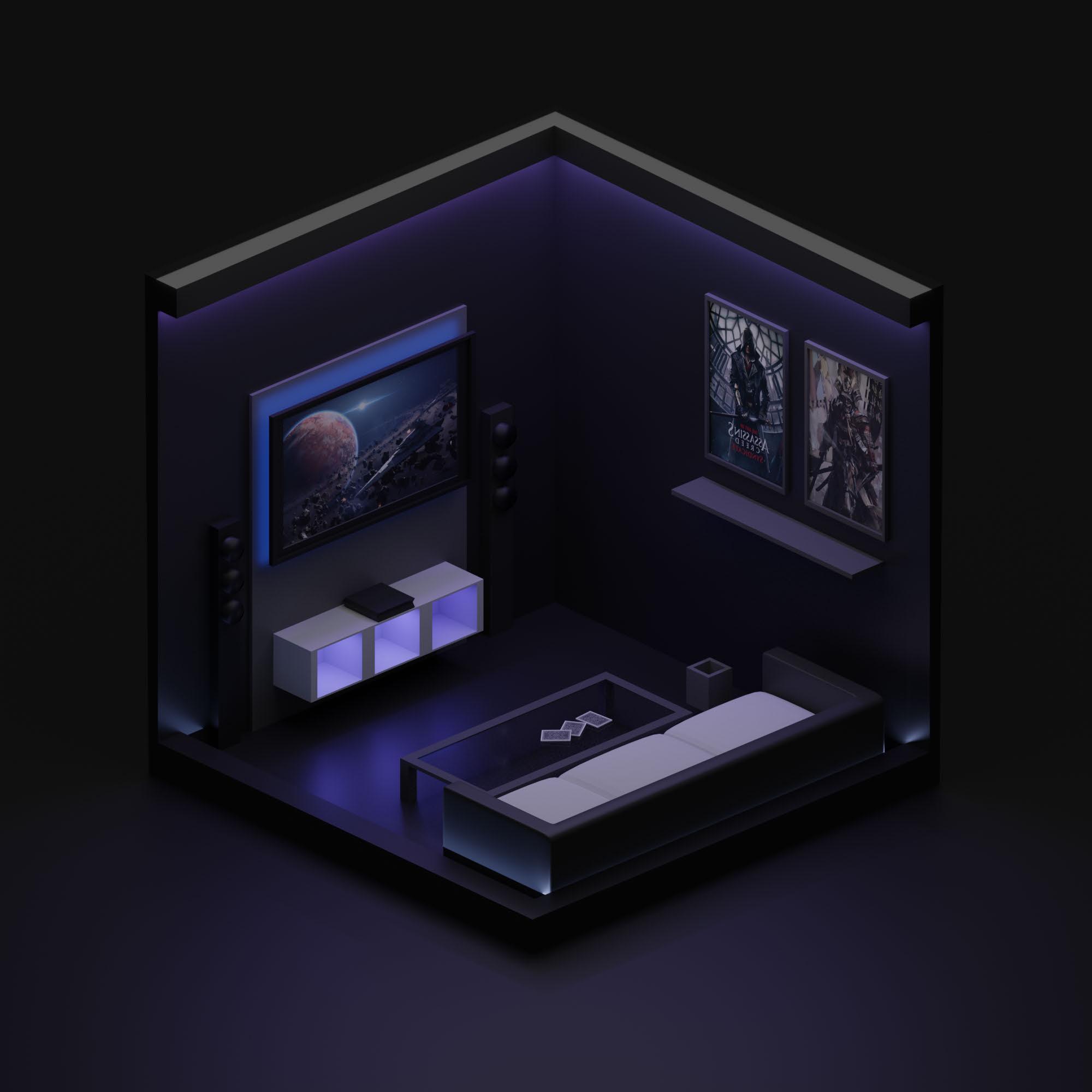 3D modeling room experiment using Low-polygon and Orthographic
3D modeling room experiment using Low-polygon and Orthographic
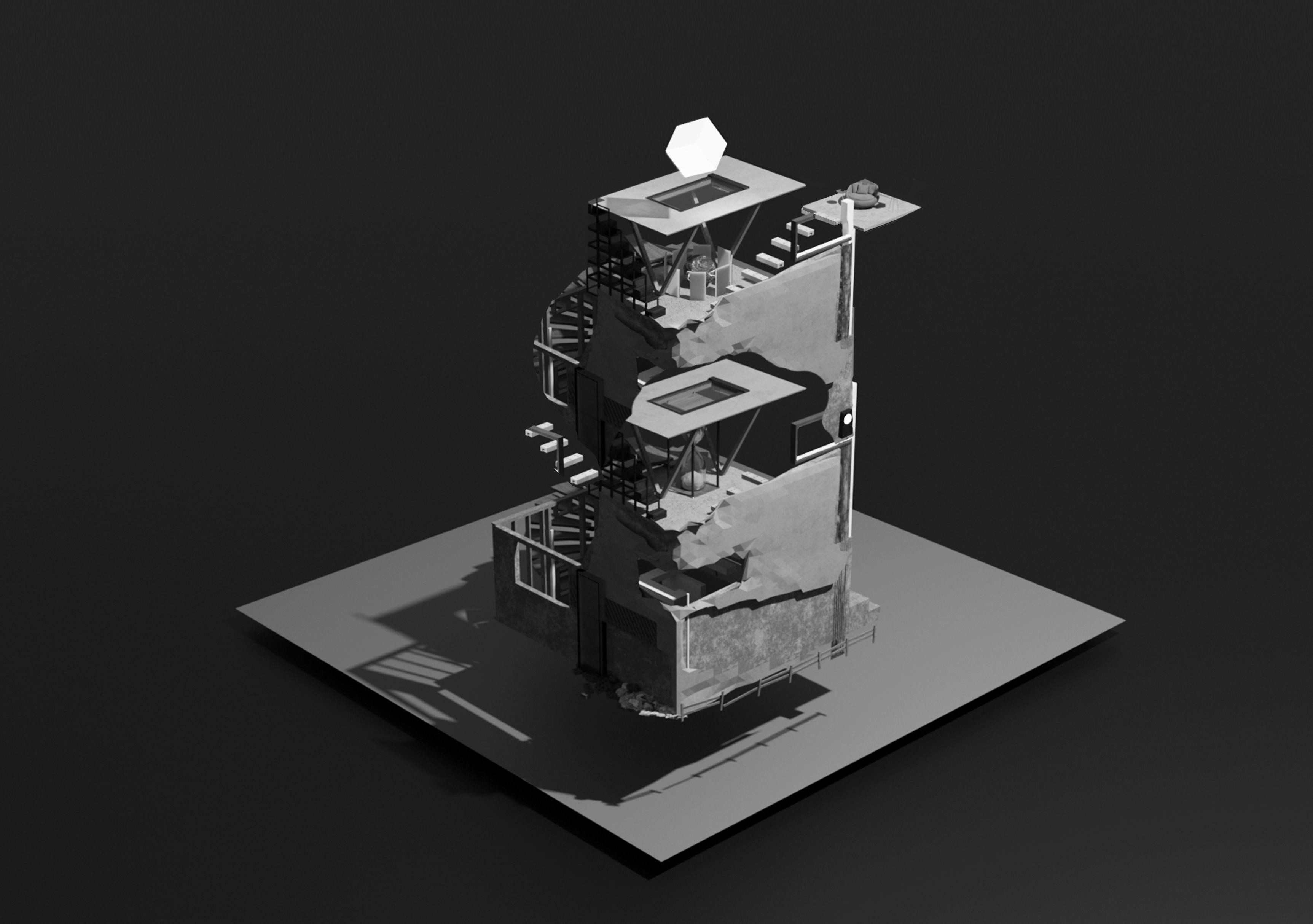
Creator
Front cover Logo design beliving motto view photoshoot Introduction
Tools: Adobe Illastrator sketch:Procreate Draft and edit: Adobe Photoshop
From will cometh faith Interior view shot @Sathorn Unique tower
Page Editing: Adobe Illastrator Type tool(Adobe Ai) Ellipse tool, Type tool (AI)
Sketch:Proceate 3D modeling: Blender, Render: Eevee 2000 Photo editing: Photoshop, lightroomPage Editing: Adobe Illustrator
Sanctuary Art of hand Xenologis Liber Kamon design
Sketch: A4 paper with 0.5 black pen 3D modeling: Blender 3.3.2, Render: Cycle 2500 Photo editing: Photoshop, lightroomPage Editing: Adobe Illustrator
Sketch and research: Proceate Drawing: Proceate, Mock up: Adobe Photoshop Page editing: Adobe Illastrator
Sketch: Proceate, Photoshoot: Canon SX70 HD 25mm F1.4 3D modeling:Blender 3.3.2, Resin printing: Anycubic Photon momo
Sketch: Grid paper with 0.5 black pen Draft and Editing: Adobe Illastrator, Mock up: Adobe Photoshop
Hand and digital skill
Drawing: Proceate 3D modeling: Blender 3.3.2 3D modeling: Blender 3.3.2