




The elective is focussed on two sites, Constitution Hill, Johannesburg, and Malay Camp, in Kimberley. These sites are a palimpsest of contested histories of violence, struggle, liberation, and memorialisation. Layers of spatial narratives are engrained within these sites. Things happened here before the apartheid era, during apartheid and after.
The elective looks at how we can use these narratives and palimpsests as impetus for urban transformations. The intent is through insertions, adaptations, temporal, infrastructural and adaptable designs, to reconfigure the urban landscape and to think of spatial and programmatic ways to intervene; for robust, viable, functional, public, and semi-public amenity and spaces of public agency and benefit.
Architectural competitions, colonial, apartheid, and post-apartheid urbanism tie these sites of investigation. Both sites also share recent efforts at inclusive public space and public amenity.
The research component of the elective covered:
• Historical narratives
• Architectural and urban layers
• Programmatic case studies
• Typological case studies
The elective asks; how can the history of these sites act as a catalyst for critical engagement between foundations of the past and an imaginary of the future?
Projects need to shift beyond a rhetoric of reconciliation and the promise of renewal and offer alternative models for acting on such heritage sites. From an architectural perspective and taking a cue from the recent events and programming of the Constitutional Hill Development Company, these sites can offer platforms that are safe spaces to thrash ideas, that are spaces people of colour and marginalised groups feel a belonging, amenities that give emerging voices the space and process for both agency and leisure. A square to gather in, a field to perform in, an auditorium for dialogue, a new archive as resource and repository for projects of rewriting, recentring and transformation, a library as a medium for connectivity to information, allocation of affordable housing, infrastructure for events, fairs, conferencing, markets and concerts, allowances for entrepreneurship and economic opportunity for small and emerging enterprises, all within a clear re-vision and strategic development framework.
This is a project about defragmenting – bringing things together - and asks what are the new architectural and urban instruments and languages that can equip these strategic sites with the means for sustained renewal and effective transformation?
The following design exercises enabled a method and structure towards building innovative design proposals:
Students were tasked with drawing mental maps , a behavioural geography exercise of drawing and understanding the subjectivity of the way public space is perceived.

to draw the site in two or more layers. Networks, systems hierarchies and erasures were identified. These layers were overlaid and new potentials, synergies and connections emerged.


Drawings were largely informed by a narrative lens, and express in a measured way the spatial lines of negotiation - of emergence and erasure. Explorations around themes of landscape, the movement of people and infrastructure were encouraged.
Students were encouraged to read the site through alternative, specific and measured readings: Geographic Information Systems. Aerial photos at different timeframes. Social media and other forms of locational data. Traffic data.

The palimpsest drawing engaged the ability to manage and express complex data and the intersection of two sets of data. This allowed for bold, innovative and nuanced readings of the site, site processes, context and connectivity.
Students were tasked to define a specific lens to view the site and design a form of measure
A series of interviews were undertaken with professionals in the field. The purpose of the interviews was to determine the reasoning behind decisions made and to understand the current dynamics of the site.
• Christine Paddon, Director of Physical Planning and Infrastructure at Sol Plaatje University.

• Nina Cohen, partner of Cohen Garson Architects and winning architect for the new Graduation Hall building.
• David Morris, Head of Archaeology, McGregor Museum & Extraordinary Professor, School of Humanities, Sol Plaatje University, Kimberley.
• John Langenhoven, Architect and past resident of Kimberley with family ties to Malay Camp, as explored in his Architectural thesis.
• Mark Schaerer, architect and competition administrator for the Sol Plaatje new Graduation Hall building.
• Skater rep representative, Sanam Kanjee.
The archive proved resourceful for finding untold stories and reading bureaucratic documents to understand the injustices of the past.

Concept models were used to explore schematic designs. These physical models show a cohesion and clarity of research ideas and formed the impetus for a proposed design mechanism. Model making was encouraged as a process of thinking for forming and refining design interventions – armatures and prototypes.

Students were encourage to unpack readings of the site and their proposed interventions through the lens of social justice and in terms of governance, social relations, economies, inequalities, public infrastructure and spatial histories of violence, exploitation, struggle and liberation.
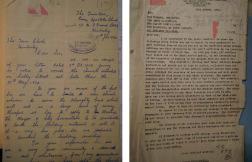










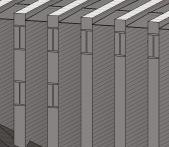



The elective focused on the notion of Interconnected systems, horizontal field conditions (as opposed to objects) and systems based thinking around these complex urban conditions. How does the notion of landscape act as a restructuring process? How does the thickening of the ground through an agitation and perforation of the surface offer spatial amenity and contextual connectivity? What is the relationship to existing infrastructure, in relation to historic layers and the current movement of people? How can the design system defragment, with connections that cohere and offer spatial cohesion through infrastructure, programming and typology?




Underlying the elective is a level of pragmatism and feasibility, what are the efficiencies, feasibilities, economies that make the proposal sustainable?
















Refining and defining materiality - the language of making.


















How does the project define new implements of repair to emerge from the layers of the past, and offer robust and adaptable forms of renewal and transformation? How does the proposal poetically engage the ghosts of history?


Intersection

To critically evaluate how ideas are represented and if the narrative represented aligns with the premise and intentions.
Sectional prototypes and a design kit of parts were encouraged as a design method and a form of representation. These sections cut through the intersections between the architecture and the urban with relation to landscape and the scale of the human body. They express a spatial attitude and an architectural language. The drawings sectionally show how the designs allow for adaptability and multiple use.


In order to understand and interrogate programme and typologies students analysed:


• Parc de la Villette, Paris, 1992-1998 by Bernard Tschumi Architects
• Domino Park, New York by Field Operations Golden Mile beachfront promenade, Durban
• Zoo Lake, Johannesburg.
Students worked in groups to propose urban measures and development ideas to unlock the potential of the sites and to propose typologies and programme.
In order to understand and develop a brief the requirements for the following events and programmes were analysed :
• Afro Punk, Constitution Hill.
• Human Rights festival, Constitution Hill.
• Market on Main /Fourways Farmers market/ Weekend market JHB.

• Choir performance, outdoor and temporary structures for events.
• Sol Plaatje University graduation.
• Digital library space.
• Bridges Academy.




























The city is known for diamond mining and being the hub of 19th century industrialisation in South Africa. The new Sol Plaatje University masterplan includes a northern campus to be constructed on a previously erased multi-racial neighbourhood of Malay Camp. The campus plan, the apartheid civic plan and the recorded erfs of the erased Malay Camp forms the site for the project.



A visit to Kimberley was undertaken and offered insights into the past, present and future planning of the site.


 by Angelique Shippon, Priyan Moodley and Andrew Boyazoglu.
by Angelique Shippon, Priyan Moodley and Andrew Boyazoglu.












 by Angelique Shippon, Priyan Moodley and Andrew Boyazoglu.
by Angelique Shippon, Priyan Moodley and Andrew Boyazoglu.














 by Angelique Shippon, Priyan Moodley and Andrew Boyazoglu.
by Angelique Shippon, Priyan Moodley and Andrew Boyazoglu.














 by Angelique Shippon, Priyan Moodley and Andrew Boyazoglu.
by Angelique Shippon, Priyan Moodley and Andrew Boyazoglu.











 by Angelique Shippon, Priyan Moodley and Andrew Boyazoglu.
by Angelique Shippon, Priyan Moodley and Andrew Boyazoglu.













Lebohang Khoza
The project makes a bold urban gesture of a promenade that cuts across the previously erased portion of the town and offers a gateway into future developments. The linear promenade band functions as a litmus – exposing the lines of erfs and roads of the erased urban life.




alised Kimberley youth and the University students. The project inverts the masterplan and reduces building mass to essential infrastructures that activate the park while offering an open multi-






















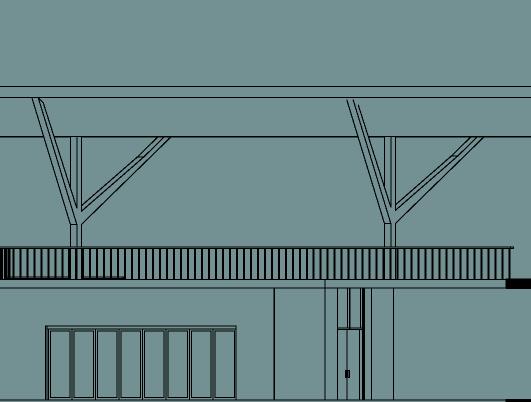





 Angelique Shippon
Angelique Shippon
The project works within the university urban masterplan and investigates the opportunities the canopy offers for urban cohesion.








To counter past and current spatial racial and gender injustices the project focusses on the power of a space of mass gathering. The ring form is a threshold that acts as a continuous banner of activism with digital possibilities. SOMETHING HAPPENED HERE | KIMBERLEY























The project is envisioned through the lens of the skater community and investigates how the skateboard and skating can offer insight and opportunity for urban renewal. Historic and current infrastructures coalesce in a skating tracery network – forming landscapes of performativity.
































Sazi Matebese
The project explores intramodalities as the new public realm. Forging a gateway between a primary roadway, the universities central campus and the north campus (erased quarter).





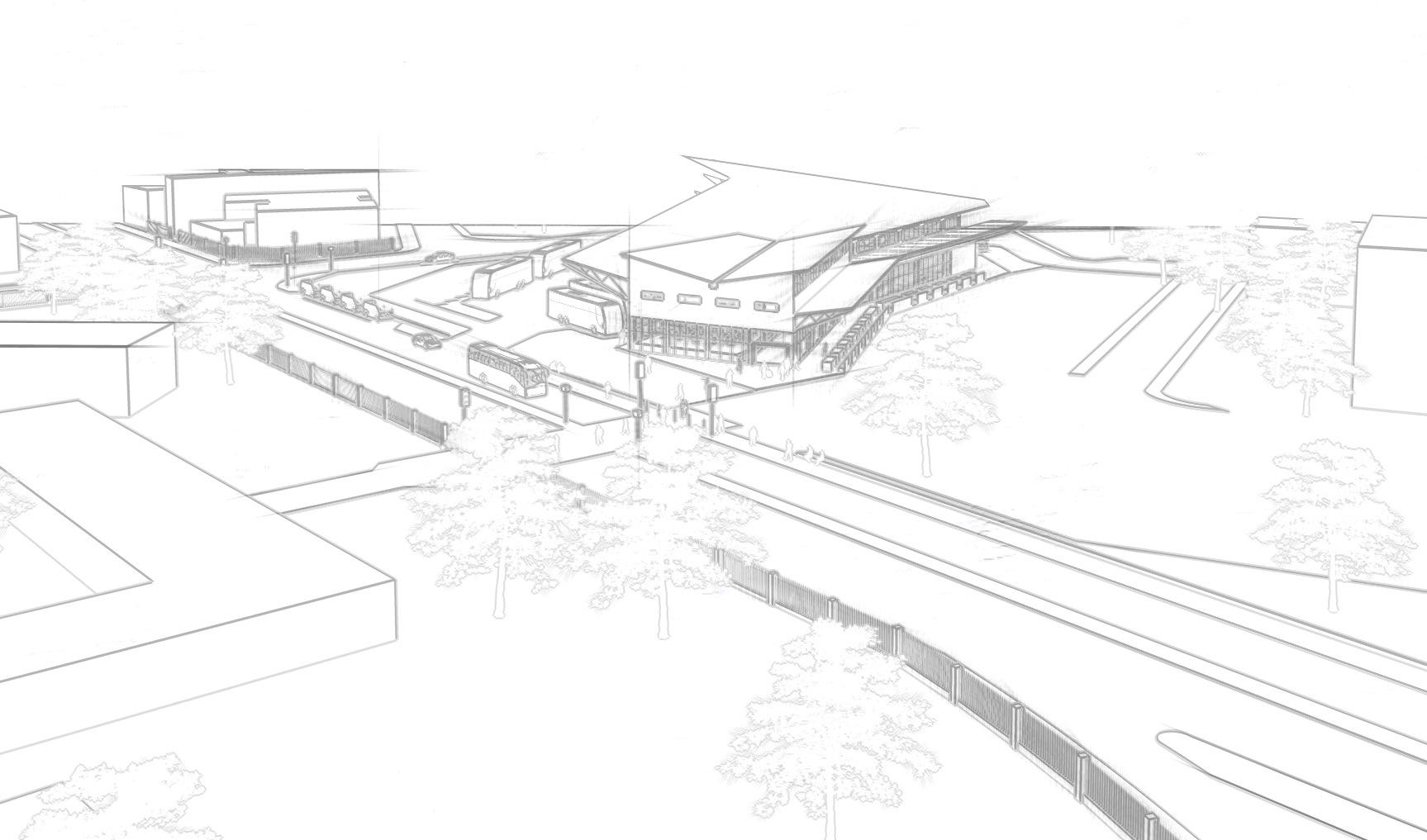





























































This project asks; what has been lost?An investigation into erased religious sites and tracking of communities offers a tectonic struggle between solid and void. This is not a church, not a mosque but a religious co-existence of remembering together.































































































































































































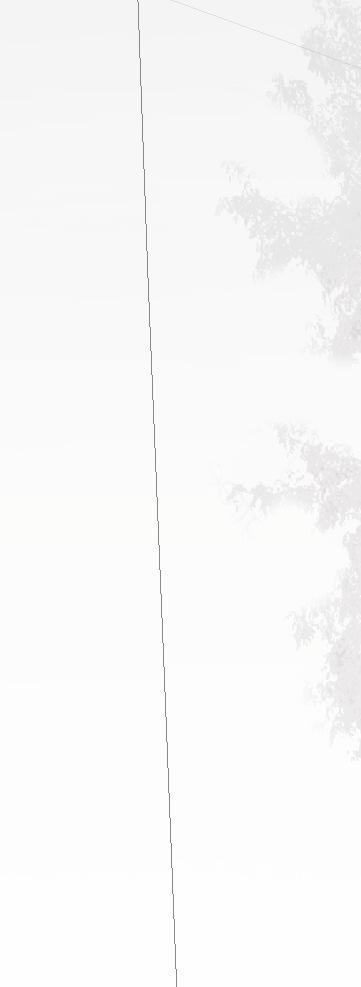

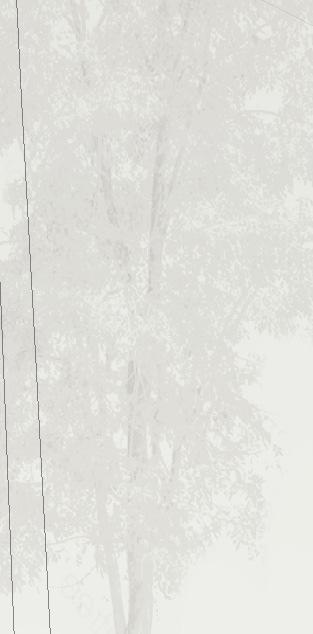




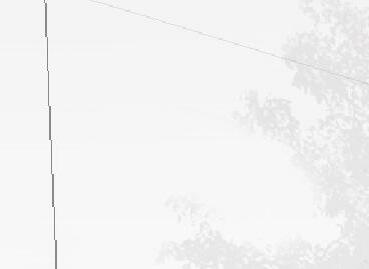









































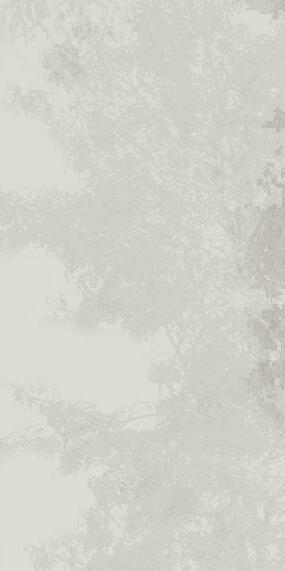










































































































































































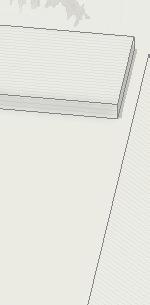





















































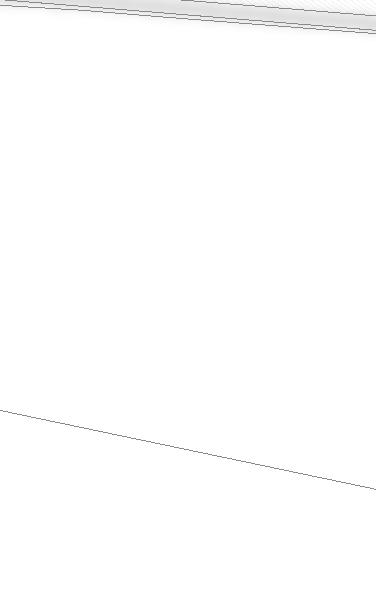








































































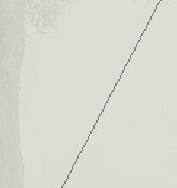
















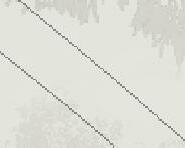
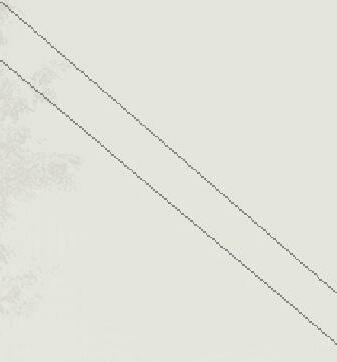












































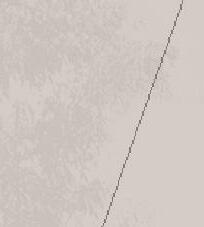





































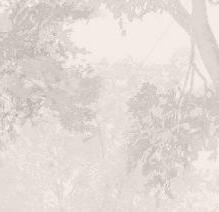


















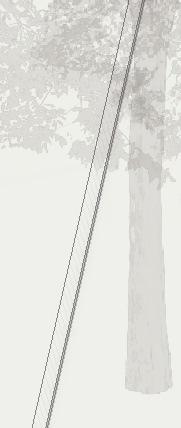
































































































































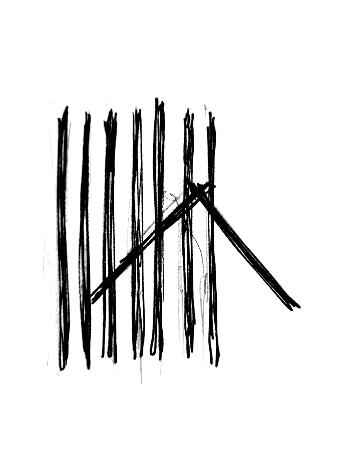





































The Constitution Hill precinct opened to the public in 2004 housing the highest court of the country and also functioning as an openair, site specific museum. An international architectural competition was held in 1997 for a new building to house the Court. The historic Old Fort and derelict prison complex was the site selected in part because of the narrative it offered of a site of oppression transformed to a place of constitutional freedom.

and temporality. The ground plane acts as a platform marked though light weight canopy structures that offer opportunity for threshold, gateway and market.
SOMETHING HAPPENED HERE |CONSTITUTION HILL







The project considers the interface between the everyday experiences of the ‘We the people park’ and the weekend ticketed events infrastructure through one infrastructure with two lives. The form is generated from thermal mappings and aim to offer a nuanced architectural infrastructure.













Mariam Bawa
Accessibility and the wheelchair are framed as the defining interface between the everyday routines of ‘We the people park’ and weekend ticketed events for this project and investigates performativity for the marginalised.




Connecting LGBTQI+/marginalised histories of Constitution Hill, Hillbrow and Braamfontein, collapsed through time offers a powerful spatial palimpsest of marginalised experience and histories of Johannesburg. The project asks, what is the specificity of indeterminacy? The design expresses a cross section of systems as it explores liminality and the thickening of the margin in the experiences of LGBTQI+ communities in the public realm.






Mvelo Buthelezi
A raised walkway is explored as an alternative experience and reading of a layered historic site that helps to stitch a north south site disjuncture.























































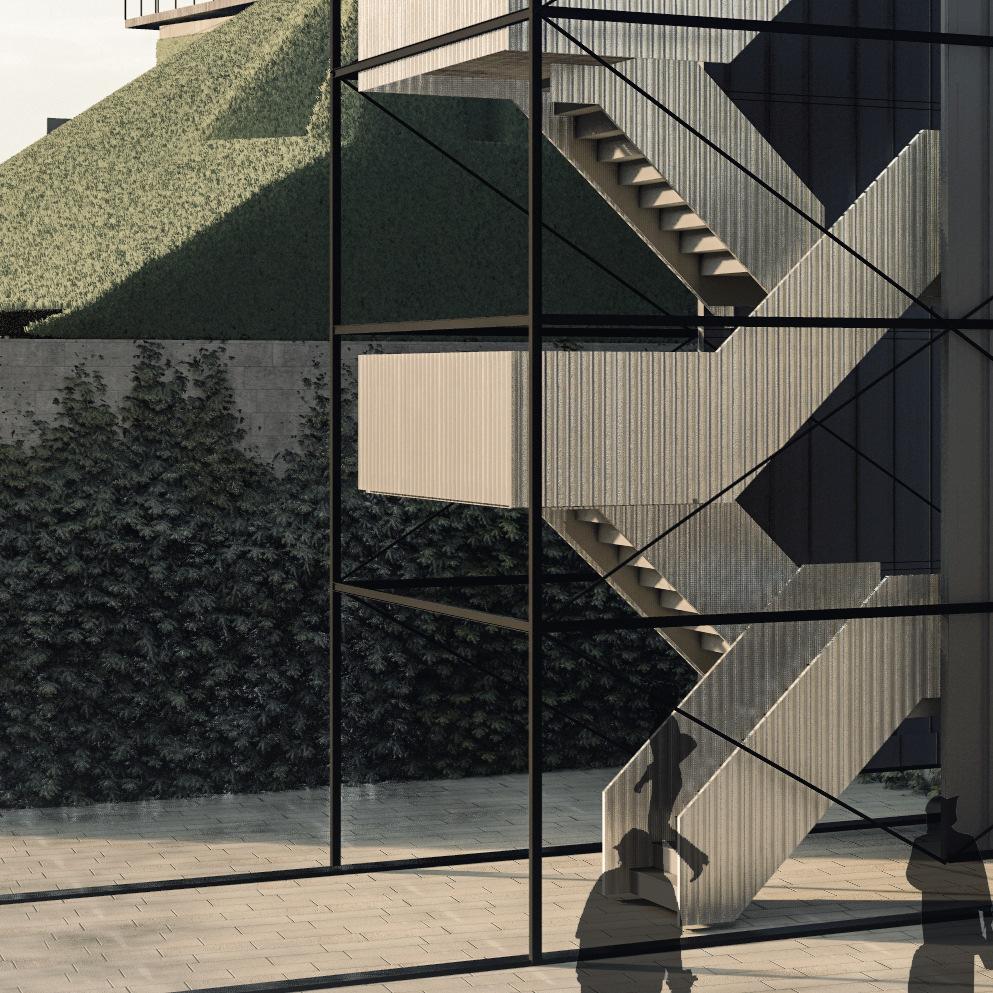


The project concluded at the oral exam with feedback from the examiners Professor Iain Low and Architect Tanzeem Razak.
The projects offer a new layer to the palimpsest - that sometimes merges with the built infrastructure and sometimes with landscape but is grounded in a reading of the history and memory of the site. In wrestling with ghosts of the past, spatial tensions of solid and void, the structural and the non-structural emerge. The presence of void, the dematerialisation of form, reconfiguring of infrastructures that are neither solid or void engage ideas around incompleteness and adaptability in this complex dialect between old and new.
The projects offer an opportunity to make implicit and contest the normal ways of making. They aim to extend urbanity while offering a new spatiality and synthesis potential.
This elective studio worked together and in parallel with two separate electives lead by Kirsten Doermann and Garret Gantner.
We would like to thank the following people for your time, insights, and assistance: Christine Paddon, Nina Cohen, David Morris, John Langenhoven, Mark Schaerer, Skater, Prof Iain Low and Tanzeem Razak
We would also like to thank Wits SOAP staff for your assistance and engagement: Nnamdi Elleh, Kirsten Doermann, Garret Gantner, Hannah Le Roux, Lerato Nkosi and Daniel Irurah.
Layout design by Sabela Rey Vila.