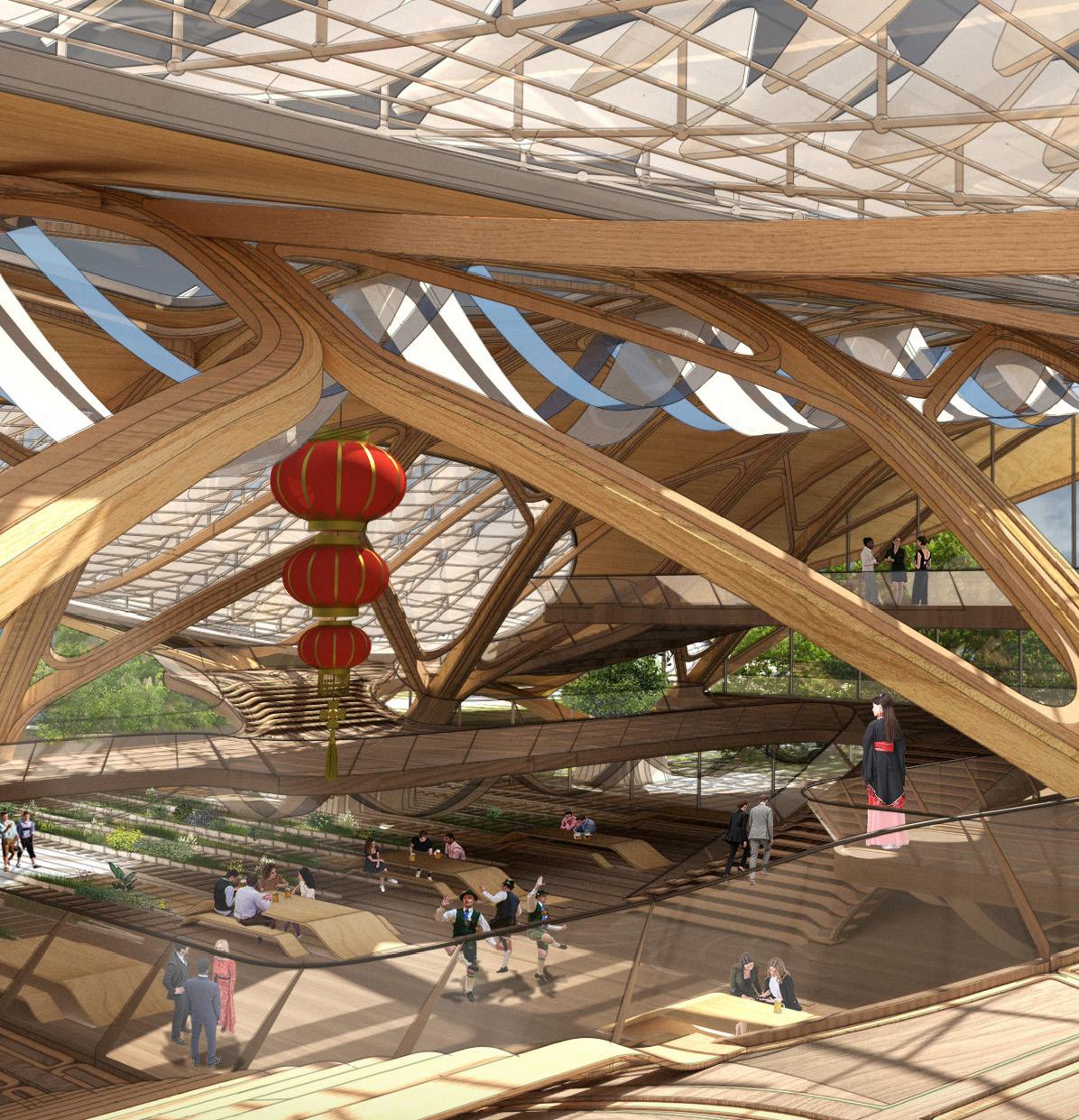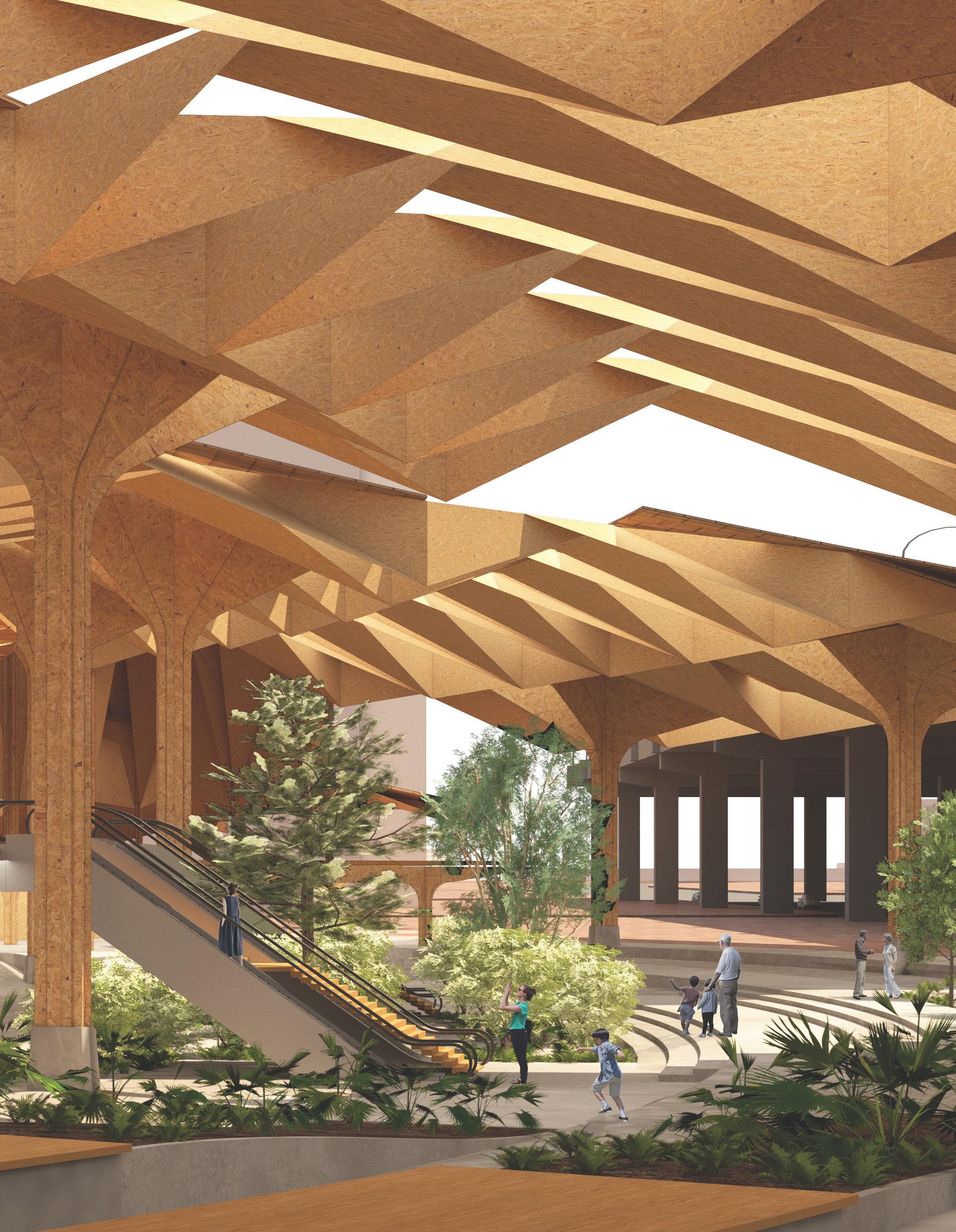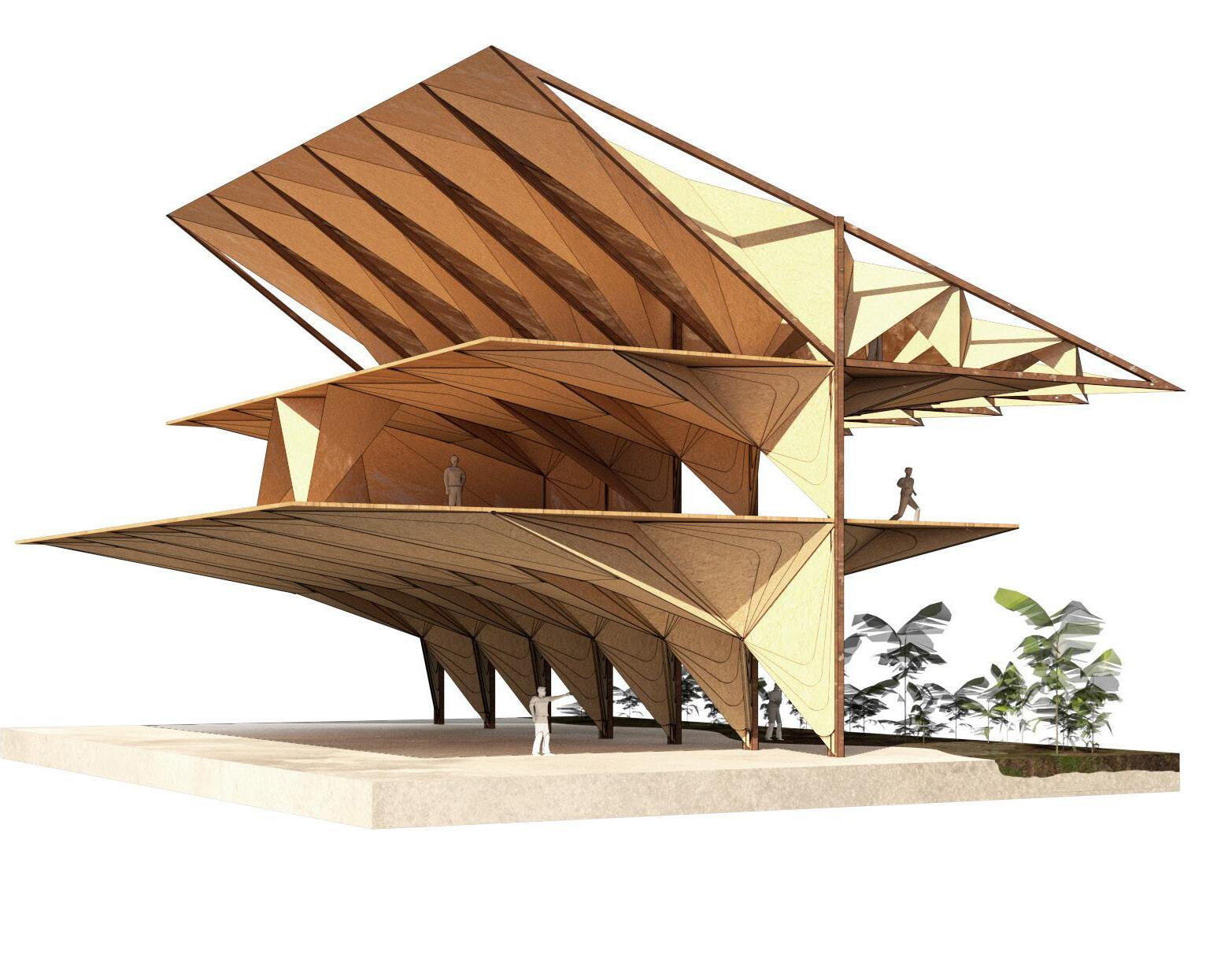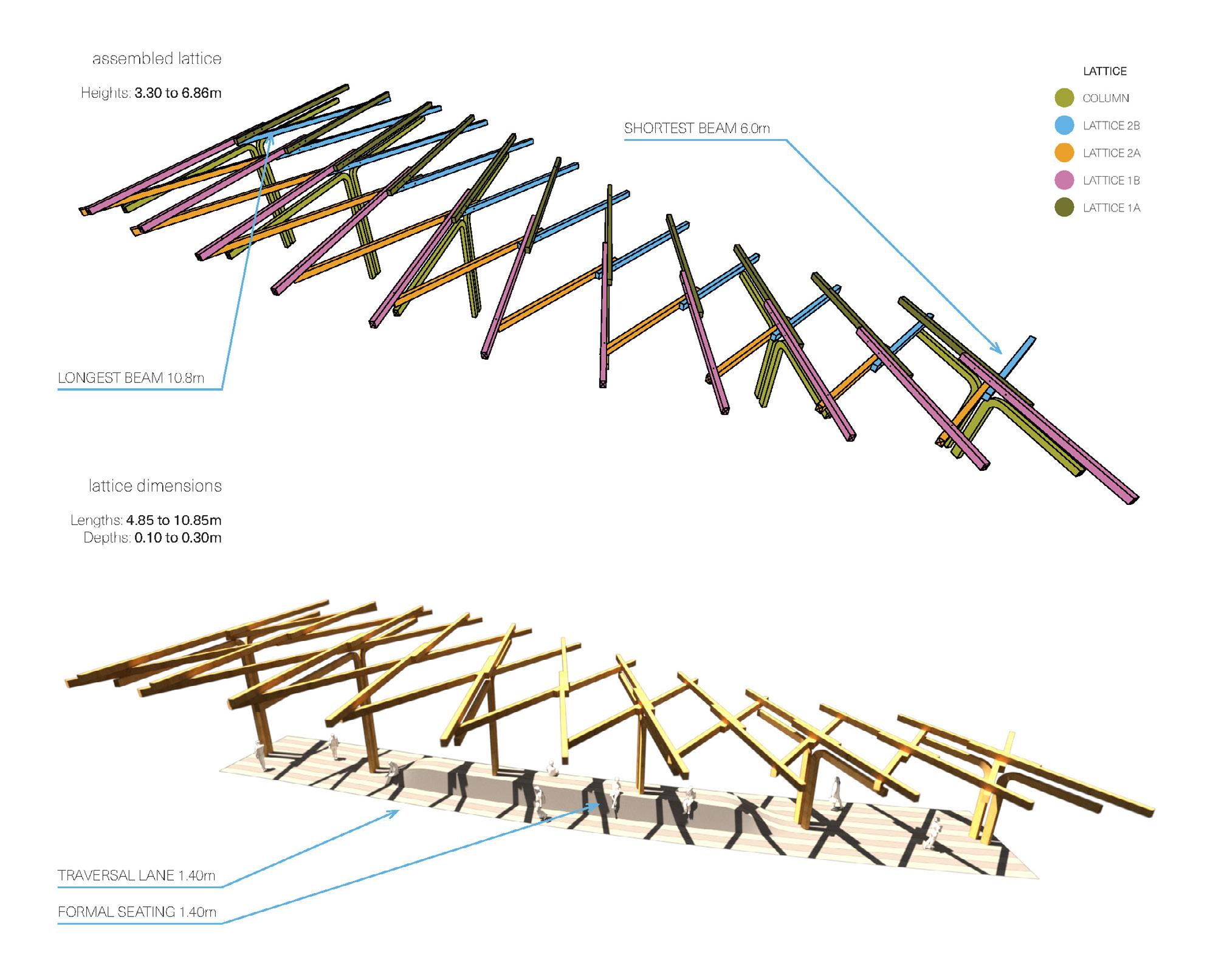WOOD DESIGN FOCUS
SPATIAL TECTONICS
PROPOSALS FOR THE FUTURE OF BUILDING
PART_01


PROPOSALS FOR THE FUTURE OF BUILDING


JOURNAL OF CONTEMPORARY WOOD ARCHITECTURE AND ENGINEERING
WOOD DESIGN FOCUS (ISSN 1066-5757)
Published for over 30 years, Wood Design Focus is an open access electronic journal providing articles on topics of contemporary wood design; including architecture, construction, engineering and design. Wood Design Focus is committed to featuring the people, places and practices that move the wood focus narrative forward as we envision a more sustainable, resilient and beautiful built environment constructed of wood.
The Forest Products Society and its agents are not responsible for the views expressed by the authors. The listed companies submitted these editorial projects, profiles and images to be published in this issue. All statements and claims are attributable to the companies. Individual readers of this journal, and nonprofit libraries acting for them, are permitted to make fair use of the material in it, such as copying an article for use in teaching or research. Permission is granted to quote from this journal with the customary acknowledgment of the source.
A publication of the Forest Products Society
251 S.L. White Blvd, LaGrange, GA 30241 Phone: +1 (706) 443-1337 www.forestprod.org
Editorial Assistant: DuJuan Brown
Copyright © 2023 Forest Products Society, All rights reserved
Reproduction in whole or part without written permission is prohibited. The following companies submitted these editorial project, profiles and images to be published in this issue. All statements and claims are attributable to the companies.
Cover Image: The Lindworm Festival, Theresienwiese, Munich, Germany (2022) by Svenja Siever
PART 01
Unit 14 - Spatial Tectonics 21-22 by Dirk Krolikowski + Jakub Klaska
SUMO-X by Chen-RU
SungThe Lindworm Festival by Svenja Siever
The term tectonic in architecture refers to a building system’s ability to express the duality between space and construction, ornament and assembly, experience and function. Many have referred to tectonics as the art and science of building. Thus, tectonics is often posited as the “poetics of construction”.
Wood and timber buildings have long had a reputation for their tectonic expression being integral to the building techniques of carpenters and craftspersons, as well as the embodiment of individualized experiential inhabitation. The expression of the timber as either frame or surface has provided for countless iterations of space and form that range from the banal and purely functional to the aspirational and phenomenal.
This issue of Wood Design Focus is centered around ideas that embrace an emerging series of new timber tectonic systems which directly consider former developments and current conditions of engineered timber systems. The proposals herein project alternative spatial constructs that strongly consider culture and technology as drivers in developing a new timber tectonic.
Culture is used for each project as the impetus for selecting sites and defining a potential program/function for the structure. The range of projects consider political narratives, cultural transformations and societal celebrations. In all cases, the use of innovative timber systems is integral to each architectural proposal. The affectual “timberness” embedded in each project is necessary to
fulfill the ambitions of the designer and the prospects of the project brief. Without the particular tectonic explorations, these proposals begin to fall short in their ability to move us toward an alternative vision for the future of inhabited space.
Utilizing emergent technologies and computational softwares, these proposals unleash newfound possibilities for the timber frame and panelized modulations. Being at once inspired by the ship building of former times or the form generation of other building materials, these projects refer to the former in order to project an alternative future. The projects seek to intensify the magnitude by which we might advance our ability to envision alternative realities within the building realm by utilizing the powers of parametric modeling and evaluative computational softwares.
A couple of years ago I began following closely the architectural work of Unit 14 at The Bartlett School of Architecture, University College London. While many other institutions were focused on the implementation of emerging mass timber products, Unit 14 was deeply concerned with advancing the conversation of not just implementation, but providing all together new alternatives. Under the leadership of Dirk Krolikowski (DKFS Architects) and Jakub Klaska (ZHA Architects), Unit 14 has pushed the needle of possibility for advanced timber tectonics.
The following pages contain the most recent work developed by Unit 14. I think
that you will find that the architectural proposals are rooted in fundamental understandings of timber as a material that has inherent physical and structural properties that allow it to be shaped, manipulated, assembled, repositioned, modified, amalgamated, and constructed in ways that challenge standard convention, yet also feel and present themselves as oddly familiar.
With ongoing advancements in digital fabrication technologies, the proposals presented here are perhaps not too far out of the realm of constructable reality. Computer Numerical Control (CNC) machines as well as 9-axis robotic arms are advancing the ways in which we shape, form and assemble these timber tectonics. Softwares are enabling architects to envision alternative form generation, while instantly considering viable detailing that enables assurances of constructability.
In many ways we have a long way to go to get to acceptable integration and adoption, but as evidenced by these proposals, we are actually closer than you think. While the proposals are certainly ambitious, they serve as a clarion call to all those engaged in the timber arena to up their game, challenge the status quo and not be afraid to dream a little (or a lot) in the pursuit of advanced spatial timber tectonics.
Jacob Gines Editor-in-Chief, Wood Design Focus Associate Professor School of Architecture Mississippi State UniversityUnit 14 is a Master of Architecture Design Unit led by Dirk Krolikowski (DKFS Architects) and Jakub Klaska (ZHA Architects) at The Bartlett School of Architecture within University College London.
The Bartlett is continuously ranked as one of the most innovative and leading places to study and research architecture in the world. Situated within this wider academic environment, Unit 14 is a testbed for exploration and innovation, examining the role of the architect in an environment of continuous change. Originating in its current form in 2016, the Unit has gone on to produce projects that push the boundaries of radical technological and spatial innovation, receiving both domestic and international praise.
At the center of Unit 14’s academic exploration lies Buckminster Fuller’s ideal of the ‘The Comprehensive Designer’, a masterbuilder that follows Renaissance principles and a holistic approach. Fuller referred to this ideal of the designer as somebody who is capable of comprehending the ‘integratable significance’ of specialized findings and is able to realize and coordinate the commonwealth potentials of these discoveries while not disappearing into a career of expertise.
Like Fuller, we are opportunists in search of new ideas and their benefits via architectural synthesis. We are in search of the new: leveraging technologies, workflows and modes of production seen in disciplines outside our own. We test ideas systematically by means of digital as well as physical drawings, models and prototypes. Our work evolves around technological speculation with a research-driven core, generating momentum through the astute synthesis of both.
Our propositions are ultimately made through the design of buildings and in-depth consideration of structural formation and tectonic constituents. This, coupled with a strong research ethos, generates new and unprecedented, viable and spectacular proposals. They are beautiful because of their intelligence, their extraordinary findings and the artful integration of these into architecture.
The focus of this year’s work evolved around the concept of ‘Spatial Tectonic’. This term describes architectural space as a result of the highest degree of synthesis of all underlying principles.
Constructional logic, spatial innovation, typological organization and environmental and structural performance are all negotiated in an iterative process driven by architectural investigation. These inherent principles of organizational intelligence can be observed in both biotic and abiotic systems, in all spatial arrangements where it is critical for the overall performance of any developed order. Ultimately such principles suggest that the arrangement of constituents provides intelligence as well as advantage to the whole.
Through a deep understanding of architectural ingredients, students generated highly developed architectural systems in which spatial organization arose as a result of sets of mutual interactions. These interactions were understood through targeted iterations of spatial models we term “fragments”, uncovering logical links while generating ambitious and speculative arrangements. Sequential testing and the enriching of abstract yet architectural systems were the basis of architectural form – communicating the relationship of all logical dependencies, roles and performances within novel systems.
Our methodology employed both bottomup and top-down strategies in order to build up sophisticated architectural systems that were tailored to the individual problem. Pivotal to this process and to fight charlatanism was the concept of practical experimentation – an intense exploration through both digital and physical models that aimed to assess system performance and its direct application to architectural space. The emphasis on applied research
within the Unit, fuels the process of design and allowed us to develop highly considered architectural propositions.
The evolution of contemporary timber construction and research amongst the wider architectural discourse in the last decade has provided a rich foundation for many innovative timber architectural systems developed within the Unit. Our projects this year have included research into the development of folded timber structures, an OSB plate structural system, a free-form nodal glulam component frame, a novel methodology of material distribution in a horizontal laminated system and a novel methodology for an automated flat table CNC laminated 3-dimensional free-form timber frame based on the use of standard mass-market timber sheets.
Projects developed previously within the Unit have investigated structurally folded Cross Laminated Timber (CLT) for the use of column free structural assemblies. The use of Zippering to create a free-form timber frame. The use of scaled traditional bamboo construction methods through bundling to achieve large span structures. The leveraging of performative variation in the application of differentiated timber species in composite to achieve enhanced performance objectives across an overall assembly. The reinterpretation of both traditional Japanese and Chinese tectonics through contemporary laminated fabrication. A frictionally wielded dowellaminated timber system in both cross and linear lamella directions to harness the material’s optimum properties to achieve continuous geometries, which eliminated the necessity for resins and glues in the manufacturing process. As well as a novel form of three-dimensional veneer lamination informed by the anisotropic properties of timber, providing a lightweight and mass customizable
structure simulating the natural processes of structural and environmental optimization seen in trees.
As universal as our commitment and thoughts, is our testbed and territory for our investigations and proposals. Possible sites of intervention are as such global or specific to the work, with projects sited this year across the world from a Carpenters’ Guildhouse in Lübeck, Germany to a Sumo Wrestling stadium in Tokyo, Japan to a new creative district in Los Angeles, USA. The programmatic brief and site are part of the individual student’s design, which demonstrates the obvious: that the contribution of an architect – and architecture – to the progress of technology and science is one of the keystones in shaping our society and the development of our culture in the future.
We share our work and behind-the-scenes images and videos, including workflow tutorials on our Instagram page @unit14 ucl. Here you can follow the development of the upcoming projects within the Unit and stay in touch with us. Our project portfolios from this year and previous academic years can be found on our Issuu page at https://issuu.com/unit14.
This year we have been supported by external technical tutors and consultants Damian Eley (Expedition Engineering) and Florian Gauss (Knippers Helbig).
Our students this year are: Teo Andonov, Alysia Arnold, Faz Babur, Dominic Benzecry, Sebastian Birch, Vegard Elseth, Holly Hearne, Joel Jones, Kishan Mulji, Ryan Moss, Matthew Needham, Benjamin Norris, Kacper Pach, Svenja Siever, ChenRu Sung.
The project explores the structural potential of a folded OSB (oriented strand board) plate system in the design of a Robotic Sumo Wrestling arena in Tokyo, Japan. A layering strategy was adopted on the folding plates to maximize structural efficiency and reduce material waste.
The project began with early research into timber framing from both traditional Chinese and Western architecture. This was then synthesized with further research into OSB, which is traditionally considered a cheap material, made from reclaimed timber or waste product produced during industrial manufacturing. However, the material is widely used for structural I-beams and panels, performing with relatively high structural strength.
The initial design inspiration came from precedents that explored structural folding and the performative potential of load bearing curved and tessellated panels. These principles were applied to the early fragment design, from roof to supporting elements and enclosure.
Tokyo, Japan 2022


Typical OSB usually consists of three layers. However, by increasing the number of layers, the structural strength of OSB is increased. A layering strategy was adopted to increase the layers on the individual plates where more loads are received, such as at the bottom of the supporting elements and the back of the cantilevering elements. This was informed by stress line simulation analysis using the Grasshopper plugin Karamba3d. As the project developed, a more standardized component was developed that allowed for the OSB plates to serve as both horizontal bracing elements and vertical supporting elements.

The project is situated in the bustling metropolis of Tokyo, Japan. Japanese culture has a long history of timber construction. During the 2021 Tokyo Olympic Games, different strategies for reducing carbon emissions in the building industry were investigated for both the construction of new sports venues and the renovation of existing ones. The investigation into the use of OSB in the design of a new arena was seen as a continuation of this contextual trend and outlook from local government and policy makers, as they seek to address the urgent need for a sustainable approach to new urban infrastructure.




Japan is a nation known for its renowned advanced robotic technology, which is rooted in a culture and society actively curious about robotic culture. Yet in addition, Japan has been facing the challenges of an aging society and rising levels of cross-generational social isolation. Therefore, the proposal for a Robotic Sumo Wrestling Arena aims to address these wider issues by providing a novel future driven entertainment experience for the audience that encourages engagement and interaction both in the physical and digital realm within the arena.
By programming and teaching Sumo Robots to learn and imitate the wrestling techniques from human Sumo Wrestlers, the robots are able to replicate and perform matches in the style of past legendary Wrestlers from past generations.
The massing began from typological and programmatic consideration in section with platforms of varying height. A radiating form was adopted to accommodate different site conditions and the internal programme with the overlapping roof form highlights the in-between space, which is one of the key elements of traditional Japanese architecture. Lastly, in parallel to the design, the manufacture and assembly of the folding plate
system was studied through both physical and digital mock-ups, which developed from a process of parametric form finding, panel subdivision, panel orientation, panel layering and joint testing. During this process, a balance was sought between the minimization of material waste, the structural performance of the assembly and the reduction of assembly time and labor on site that was achievable.
 1. Robot Display and Maintenance Center
2. Extended Performance Circle
3. Main Sumo Arena
4. Main Entrance
5. Front Foyer/ Urban Garden
6. Pedestrian Bridge
1. Robot Display and Maintenance Center
2. Extended Performance Circle
3. Main Sumo Arena
4. Main Entrance
5. Front Foyer/ Urban Garden
6. Pedestrian Bridge




Wood performs best along the grain, therefore in bent geometrically complex structures, the bending of timber is more resource-efficient, durable, and structurally effective than cutting it. In this context, the project examines digital advancements in multi-axis bent glulam construction and the architectural and manufacturing innovation possibilities of a computer-aided workflow.
The design brief investigates German and Chinese economic and cultural relations within the Bavarian context and the potential in how an experimental glulam structure can be integrated as part of a continuous flowing landscape. Situated in the city of Munich, Germany, the proposal is built on the cultural foundations of a city that embraces traditional yet innovative values. Timber is a deep-routed traditional building material in South Germany and has regained popularity in recent years.
Theresienwiese, Munich, Germany 2022




The project site is located on the Theresienwiese, where the world-famous Oktoberfest beer festival takes place. The concept is to build a permanent structure that facilitates indoor and outdoor spaces for the Oktoberfest whilst also providing a structure for other trade and cultural activities during the off-season. Taking the concept of the diverse ‘Volksgarten’, the project helps to facilitate international exchange while bringing back greenery to a site that was once lush grassland.
The new festival space structure aims to exploit the characteristics of glued-laminated timber to create an advanced structural system through a computational approach. In search of the building typology, the Olympic Park, designed by Frei Otto and Günther Behnisch, served as a role model for creating a novel indoor/outdoor urban park as it successfully synthesizes the city and landscape.
The overall spatial definition was investigated by the categorization of abstract spatial sequence iterations with the help of Subdivision Surface Modeling (SubD). In addition, live physics engines such as the Grasshopper plugin Kangaroo were used to create shell structures from hanging models to optimize enclosing roof structures.



However, unlike tension-only structures that deflect to balance the loads, compression-only structures have little or no bending capability. Therefore, in the case of the desired geometry, bifurcation can help to counteract buckling caused by lateral forces. Thus, the funicular surfaces are linked with timber branching typologies. The general idea is the application of Hooke’s and Gaudí’s chain model principles, replacing the chords with glulam beams in the ‘flipped’ compression-only condition.
Options of creating planar stiffness were examined through glulam diagrid variations generated through the collection of simulation data using the Grasshopper plugin Karamba3d. Mimicking the dynamics of branching networks, the Lindenmayer System helps to create bifurcating systems based on the ‘shortest walk’, therefore, saving material. Structural hierarchy is established through stress trajectory from the load analysis, resulting in different beam and lamella dimensions for primary and secondary structures. Implementing different timber species and cuts contributes to efficiency and the legibility of the construction hierarchy.



+ Structural System
+ Tiling
+ Roof Substructure
+ Integrated Slab System
+ Roof/Enclosure System



The municipality of Oslo, Norway is developing proposals under the initiative of “Fjord City” for the waterfront of the city for the next 50 years. The project speculates on what Fjord City could look like at one of the most popular tourist attractions in Oslo.
The project is located at the fjord of Oslo’s old port line below Akershus Fortress. The Fjord Tram line is an important contributor to activate Oslo’s ‘Fjord City’ and to facilitate urban development around the outdated ports. The establishment of the Fjord Tram line will strengthen the capacity and public transport in Oslo’s East-to-West commute through the city center by re-activating the Oslo Port Line via the city’s remote peninsula. The new tram station and site demands a radially curved plan, resulting in need for the developed novel glulam girders that provide the long-span structure above to be double curved.
Fjord City, Oslo, Norway 2022

The project began through a series of nautical research investigations into futtocks and ship framing, in particular the strategic use of material distribution in historic timber ship construction. This formed the basis of a series of speculations on novel methodologies of material and tectonic distribution.
The initial investigations of simple members can be viewed as a series of interlapping beams spanning across various ranges to form a rigid surface. This allowed for the continuity of a complex surface to be generated from simple timber members. The main principles of the ship hull’s futtocks were rationalized and its intrinsic logic of staggering timber battens was applied to the desired architectural space, with cross-sections increasing at high stress areas along the geometry.



The developed method of block lamination is a result of production possibilities. Therefore, in addition, a concise sorting allocation algorithm was developed as part of the project, in order to free the common constraints of designing with manufacturing limitations in early-stage design processes.




Later investigations explored the utilization of member lengths and the potential in the inherent need for less curvature that is incurred on different horizontally laminated timber in a curved assembly. This is because material distribution thins out as the span increases, likewise the depth of each member thins out proportionally. In this way an overall horizontal laminated assembly was developed that is derived from the need for material distribution, as a result of loads incurred across it. Thus, the stepped tectonic system is both a product of and a visual manifestation of the structural and performative load across the roof span, rather than relying on a frame system.

+ Recessed Holes
+ Threaded Rods
+ Washer & Nut
+ Girder
+ T Profile Flange
+ ETFE FILM
+ ETFE FOIL CUSHION
+ Timber Bracing
+ Stepped Lamelle

The proposed scheme identifies the regional and national context of Norwegian fjords and archipelagos around the country. An urban fjord is created to subdivide program and attributes to the overall scheme, where mixed uses such as a ferry terminal and marketplace are meshed. The relationship between the Akershus Fortress and the plateaus is established by extending and connecting the terraces of the fortress walls. Thus, the new proposal activates the city-stream by enabling the site from the fortress to step down to the waterfront.



A JOURNAL OF CONTEMPORARY WOOD ARCHITECTURE AND ENGINEERING
CONTENT SUGGESTIONS WELCOME!
Do you have a project (built or unbuilt) that you think should be featured in Wood Design Focus? Then we want to know about it!
We have a growing database of exceptional projects that we’ll be showcasing in future issues, but we are always on the lookout for the next best thing in wood/timber architecture, engineering and design. Shoot us an email or connect with us on Instagram.

jgines@caad.msstate.edu
@wooddesignfocus