WOOD DESIGN FOCUS
SPATIAL TECTONICS
PROPOSALS FOR THE FUTURE OF BUILDING
PART_02
 Tech-Folk Townhall
Teo Andonov
The Power of London
Ryan Moss
The Carpenters’ Guildhouse Sebastian Birch
Tech-Folk Townhall
Teo Andonov
The Power of London
Ryan Moss
The Carpenters’ Guildhouse Sebastian Birch

PROPOSALS FOR THE FUTURE OF BUILDING
 Tech-Folk Townhall
Teo Andonov
The Power of London
Ryan Moss
The Carpenters’ Guildhouse Sebastian Birch
Tech-Folk Townhall
Teo Andonov
The Power of London
Ryan Moss
The Carpenters’ Guildhouse Sebastian Birch
WOOD DESIGN FOCUS (ISSN 1066-5757)
Published for over 30 years, Wood Design Focus is an open access electronic journal providing articles on topics of contemporary wood design; including architecture, construction, engineering and design. Wood Design Focus is committed to featuring the people, places and practices that move the wood focus narrative forward as we envision a more sustainable, resilient and beautiful built environment constructed of wood.
The Forest Products Society and its agents are not responsible for the views expressed by the authors. The listed companies submitted these editorial projects, profiles and images to be published in this issue. All statements and claims are attributable to the companies. Individual readers of this journal, and nonprofit libraries acting for them, are permitted to make fair use of the material in it, such as copying an article for use in teaching or research. Permission is granted to quote from this journal with the customary acknowledgment of the source.
A publication of the Forest Products Society
251 S.L. White Blvd, LaGrange, GA 30241 Phone: +1 (706) 443-1337 www.forestprod.org
Editorial Assistant: DuJuan Brown
Copyright © 2023 Forest Products Society, All rights reserved
Reproduction in whole or part without written permission is prohibited. The following companies submitted these editorial project, profiles and images to be published in this issue. All statements and claims are attributable to the companies.
Cover Image: The Tech-Folk Townhall, Plovdiv, Bulgaria (2022) by
Teo AndonovUnit 14 - Spatial Tectonics 21-22 by Dirk Krolikowski + Jakub
Tech-Folk Townhall by
Teo AndonovThe Power of London by Ryan
Moss Klaska
The term tectonic in architecture refers to a building system’s ability to express the duality between space and construction, ornament and assembly, experience and function. Many have referred to tectonics as the art and science of building. Thus, tectonics is often posited as the “poetics of construction”.
Wood and timber buildings have long had a reputation for their tectonic expression being integral to the building techniques of carpenters and craftspersons, as well as the embodiment of individualized experiential inhabitation. The expression of the timber as either frame or surface has provided for countless iterations of space and form that range from the banal and purely functional to the aspirational and phenomenal.
This issue of Wood Design Focus is centered around ideas that embrace an emerging series of new timber tectonic systems which directly consider former developments and current conditions of engineered timber systems. The proposals herein project alternative spatial constructs that strongly consider culture and technology as drivers in developing a new timber tectonic.
Culture is used for each project as the impetus for selecting sites and defining a potential program/function for the structure. The range of projects consider political narratives, cultural transformations and societal celebrations. In all cases, the use of innovative timber systems is integral to each architectural proposal. The affectual “timberness” embedded in each project is necessary to
fulfill the ambitions of the designer and the prospects of the project brief. Without the particular tectonic explorations, these proposals begin to fall short in their ability to move us toward an alternative vision for the future of inhabited space.
Utilizing emergent technologies and computational softwares, these proposals unleash newfound possibilities for the timber frame and panelized modulations. Being at once inspired by the ship building of former times or the form generation of other building materials, these projects refer to the former in order to project an alternative future. The projects seek to intensify the magnitude by which we might advance our ability to envision alternative realities within the building realm by utilizing the powers of parametric modeling and evaluative computational softwares.
A couple of years ago I began following closely the architectural work of Unit 14 at The Bartlett School of Architecture, University College London. While many other institutions were focused on the implementation of emerging mass timber products, Unit 14 was deeply concerned with advancing the conversation of not just implementation, but providing all together new alternatives. Under the leadership of Dirk Krolikowski (DKFS Architects) and Jakub Klaska (ZHA Architects), Unit 14 has pushed the needle of possibility for advanced timber tectonics.
The following pages contain the most recent work developed by Unit 14. I think
that you will find that the architectural proposals are rooted in fundamental understandings of timber as a material that has inherent physical and structural properties that allow it to be shaped, manipulated, assembled, repositioned, modified, amalgamated, and constructed in ways that challenge standard convention, yet also feel and present themselves as oddly familiar.
With ongoing advancements in digital fabrication technologies, the proposals presented here are perhaps not too far out of the realm of constructable reality. Computer Numerical Control (CNC) machines as well as 9-axis robotic arms are advancing the ways in which we shape, form and assemble these timber tectonics. Softwares are enabling architects to envision alternative form generation, while instantly considering viable detailing that enables assurances of constructability.
In many ways we have a long way to go to get to acceptable integration and adoption, but as evidenced by these proposals, we are actually closer than you think. While the proposals are certainly ambitious, they serve as a clarion call to all those engaged in the timber arena to up their game, challenge the status quo and not be afraid to dream a little (or a lot) in the pursuit of advanced spatial timber tectonics.
Jacob Gines Editor-in-Chief, Wood Design Focus Associate Professor School of Architecture Mississippi State UniversityUnit 14 is a Master of Architecture Design Unit led by Dirk Krolikowski (DKFS Architects) and Jakub Klaska (ZHA Architects) at The Bartlett School of Architecture within University College London.
The Bartlett is continuously ranked as one of the most innovative and leading places to study and research architecture in the world. Situated within this wider academic environment, Unit 14 is a testbed for exploration and innovation, examining the role of the architect in an environment of continuous change. Originating in its current form in 2016, the Unit has gone on to produce projects that push the boundaries of radical technological and spatial innovation, receiving both domestic and international praise.
At the center of Unit 14’s academic exploration lies Buckminster Fuller’s ideal of the ‘The Comprehensive Designer’, a masterbuilder that follows Renaissance principles and a holistic approach. Fuller referred to this ideal of the designer as somebody who is capable of comprehending the ‘integratable significance’ of specialized findings and is able to realize and coordinate the commonwealth potentials of these discoveries while not disappearing into a career of expertise.
Like Fuller, we are opportunists in search of new ideas and their benefits via architectural synthesis. We are in search of the new: leveraging technologies, workflows and modes of production seen in disciplines outside our own. We test ideas systematically by means of digital as well as physical drawings, models and prototypes. Our work evolves around technological speculation with a research-driven core, generating momentum through the astute synthesis of both.
Our propositions are ultimately made through the design of buildings and in-depth consideration of structural formation and tectonic constituents. This, coupled with a strong research ethos, generates new and unprecedented, viable and spectacular proposals. They are beautiful because of their intelligence, their extraordinary findings and the artful integration of these into architecture.
The focus of this year’s work evolved around the concept of ‘Spatial Tectonic’. This term describes architectural space as a result of the highest degree of synthesis of all underlying principles.
Constructional logic, spatial innovation, typological organization and environmental and structural performance are all negotiated in an iterative process driven by architectural investigation. These inherent principles of organizational intelligence can be observed in both biotic and abiotic systems, in all spatial arrangements where it is critical for the overall performance of any developed order. Ultimately such principles suggest that the arrangement of constituents provides intelligence as well as advantage to the whole.
Through a deep understanding of architectural ingredients, students generated highly developed architectural systems in which spatial organization arose as a result of sets of mutual interactions. These interactions were understood through targeted iterations of spatial models we term “fragments”, uncovering logical links while generating ambitious and speculative arrangements. Sequential testing and the enriching of abstract yet architectural systems were the basis of architectural form – communicating the relationship of all logical dependencies, roles and performances within novel systems.
Our methodology employed both bottomup and top-down strategies in order to build up sophisticated architectural systems that were tailored to the individual problem. Pivotal to this process and to fight charlatanism was the concept of practical experimentation – an intense exploration through both digital and physical models that aimed to assess system performance and its direct application to architectural space. The emphasis on applied research
within the Unit, fuels the process of design and allowed us to develop highly considered architectural propositions.
The evolution of contemporary timber construction and research amongst the wider architectural discourse in the last decade has provided a rich foundation for many innovative timber architectural systems developed within the Unit. Our projects this year have included research into the development of folded timber structures, an OSB plate structural system, a free-form nodal glulam component frame, a novel methodology of material distribution in a horizontal laminated system and a novel methodology for an automated flat table CNC laminated 3-dimensional free-form timber frame based on the use of standard mass-market timber sheets.
Projects developed previously within the Unit have investigated structurally folded Cross Laminated Timber (CLT) for the use of column free structural assemblies. The use of Zippering to create a free-form timber frame. The use of scaled traditional bamboo construction methods through bundling to achieve large span structures. The leveraging of performative variation in the application of differentiated timber species in composite to achieve enhanced performance objectives across an overall assembly. The reinterpretation of both traditional Japanese and Chinese tectonics through contemporary laminated fabrication. A frictionally wielded dowellaminated timber system in both cross and linear lamella directions to harness the material’s optimum properties to achieve continuous geometries, which eliminated the necessity for resins and glues in the manufacturing process. As well as a novel form of three-dimensional veneer lamination informed by the anisotropic properties of timber, providing a lightweight and mass customizable
structure simulating the natural processes of structural and environmental optimization seen in trees.
As universal as our commitment and thoughts, is our testbed and territory for our investigations and proposals. Possible sites of intervention are as such global or specific to the work, with projects sited this year across the world from a Carpenters’ Guildhouse in Lübeck, Germany to a Sumo Wrestling stadium in Tokyo, Japan to a new creative district in Los Angeles, USA. The programmatic brief and site are part of the individual student’s design, which demonstrates the obvious: that the contribution of an architect – and architecture – to the progress of technology and science is one of the keystones in shaping our society and the development of our culture in the future.
We share our work and behind-the-scenes images and videos, including workflow tutorials on our Instagram page @unit14 ucl. Here you can follow the development of the upcoming projects within the Unit and stay in touch with us. Our project portfolios from this year and previous academic years can be found on our Issuu page at https://issuu.com/unit14.
This year we have been supported by external technical tutors and consultants Damian Eley (Expedition Engineering) and Florian Gauss (Knippers Helbig).
Our students this year are: Teo Andonov, Alysia Arnold, Faz Babur, Dominic Benzecry, Sebastian Birch, Vegard Elseth, Holly Hearne, Joel Jones, Kishan Mulji, Ryan Moss, Matthew Needham, Benjamin Norris, Kacper Pach, Svenja Siever, ChenRu Sung.
The project focuses on the development of the ‘Panlam system’, a design-to-fabrication computational methodology for freeform timber (FFT) frames based on the use of 3-axis flat-bed CNC milling tables and panel lamination.
Is it possible to rethink current FFT frame design and fabrication methodologies in order to achieve a structural system for the digital-age which is flexible, customizable, automated and open?
Current FFT practices produce efficient and evocative structures, but they can also be seen as exclusive, wasteful of materials and inefficient in terms of fabrication. Manufacturing know-how is preserved in a few specialist timber manufactures and hardly disseminated. On a planet in environmental crisis, an open, democratized, and inclusive FFT methodology can help develop the use of evocative and impressive FFT structures in new and prospective regions.
In this context, the developed ‘Panlam system’ targets forested regions and economies with the potential to develop local innovations in FFT, specifically in this project the Balkans and Bulgaria.
Plovdiv, Bulgaria 2022
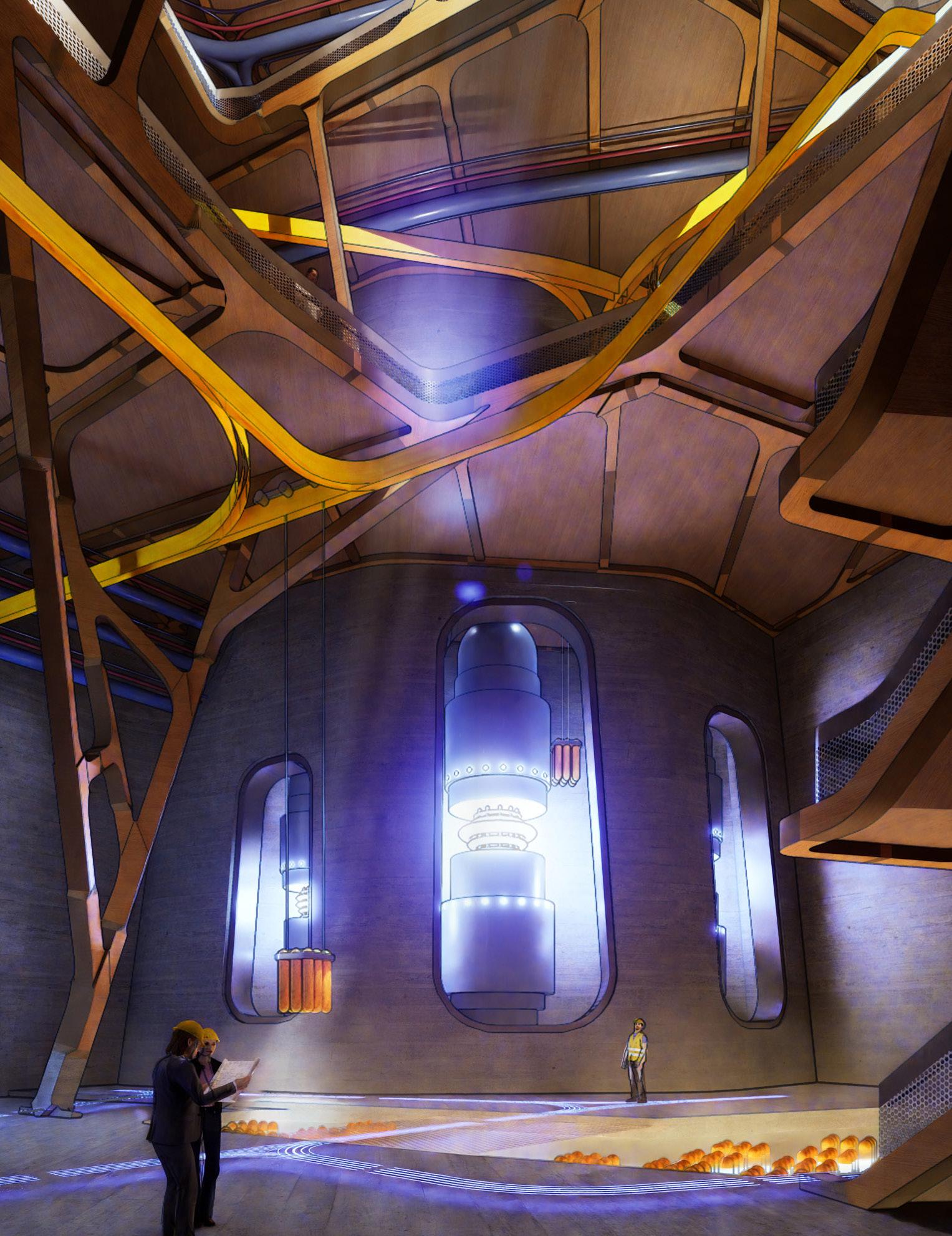
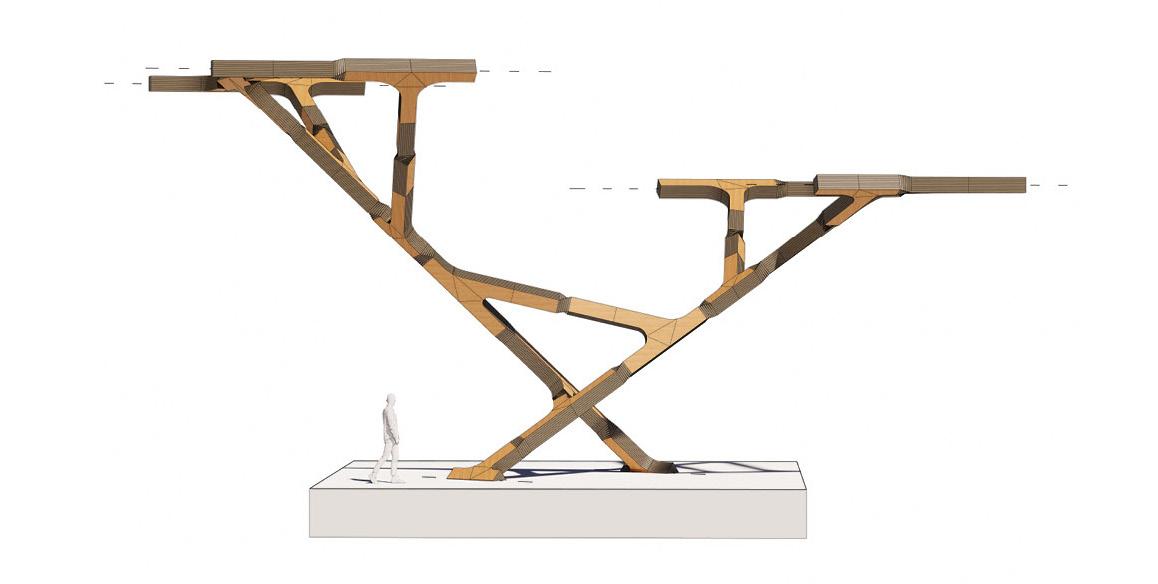
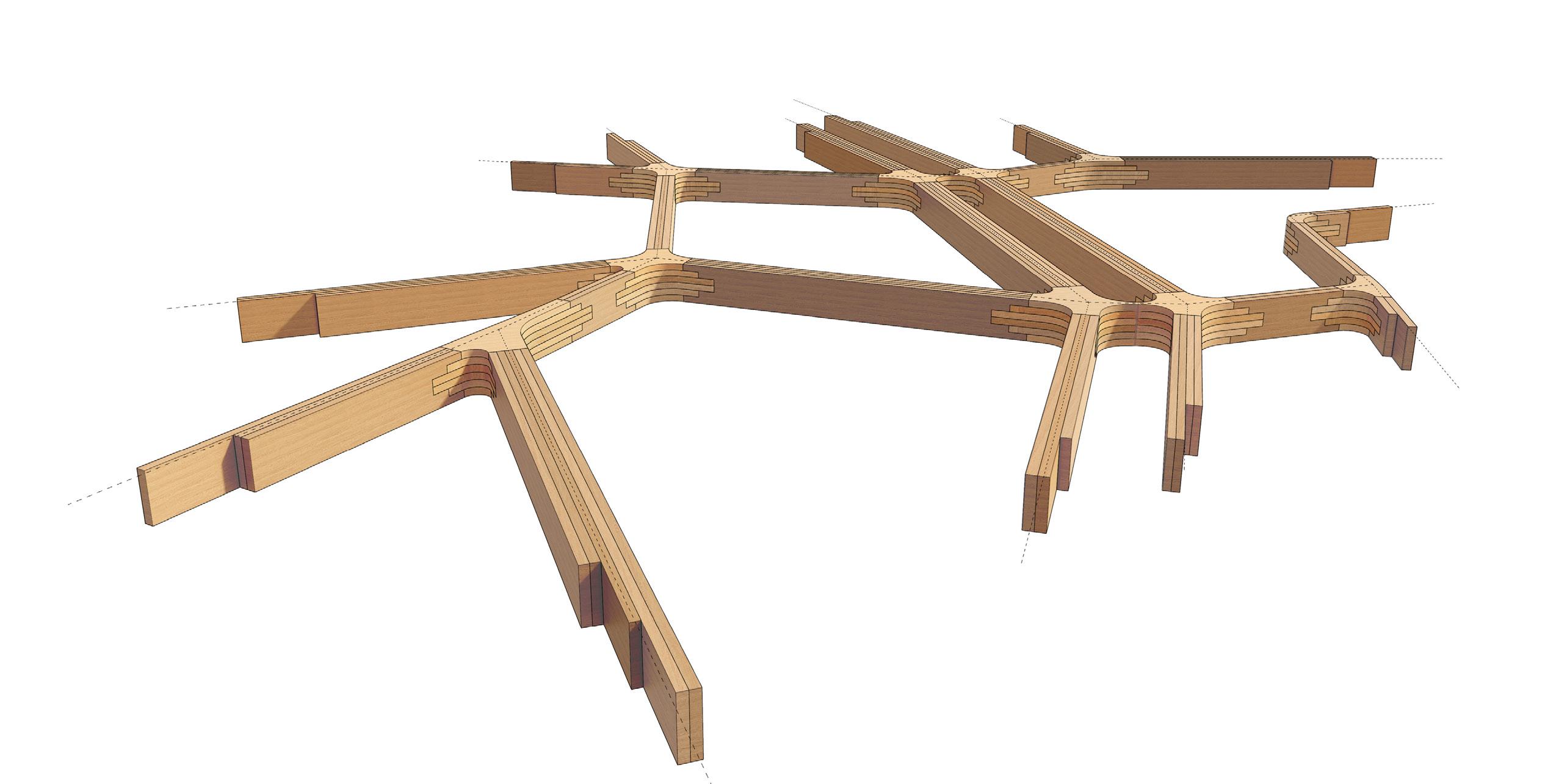
The project commenced with a review of timber construction and its history, and an analysis of current FFT design and fabrication practices. Computational experiments were then undertaken, and digital models and physical prototypes were created to test the development of a free-form structure. This informed the development of a design-to-fabrication computational system and algorithm that automates the production of a free-form structure determined by line-and-curve 3D networks and the inherent load conditions imposed upon it.
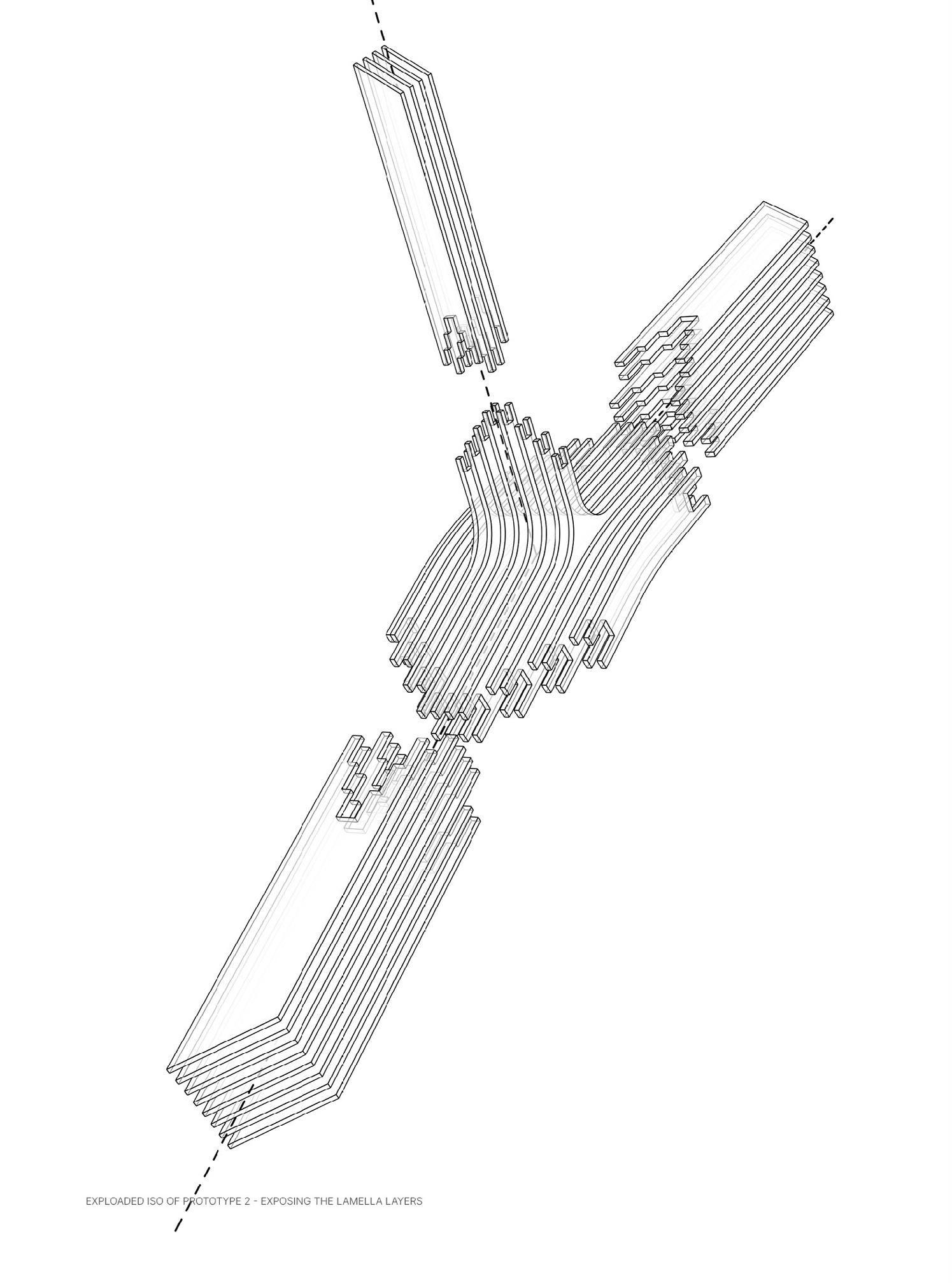
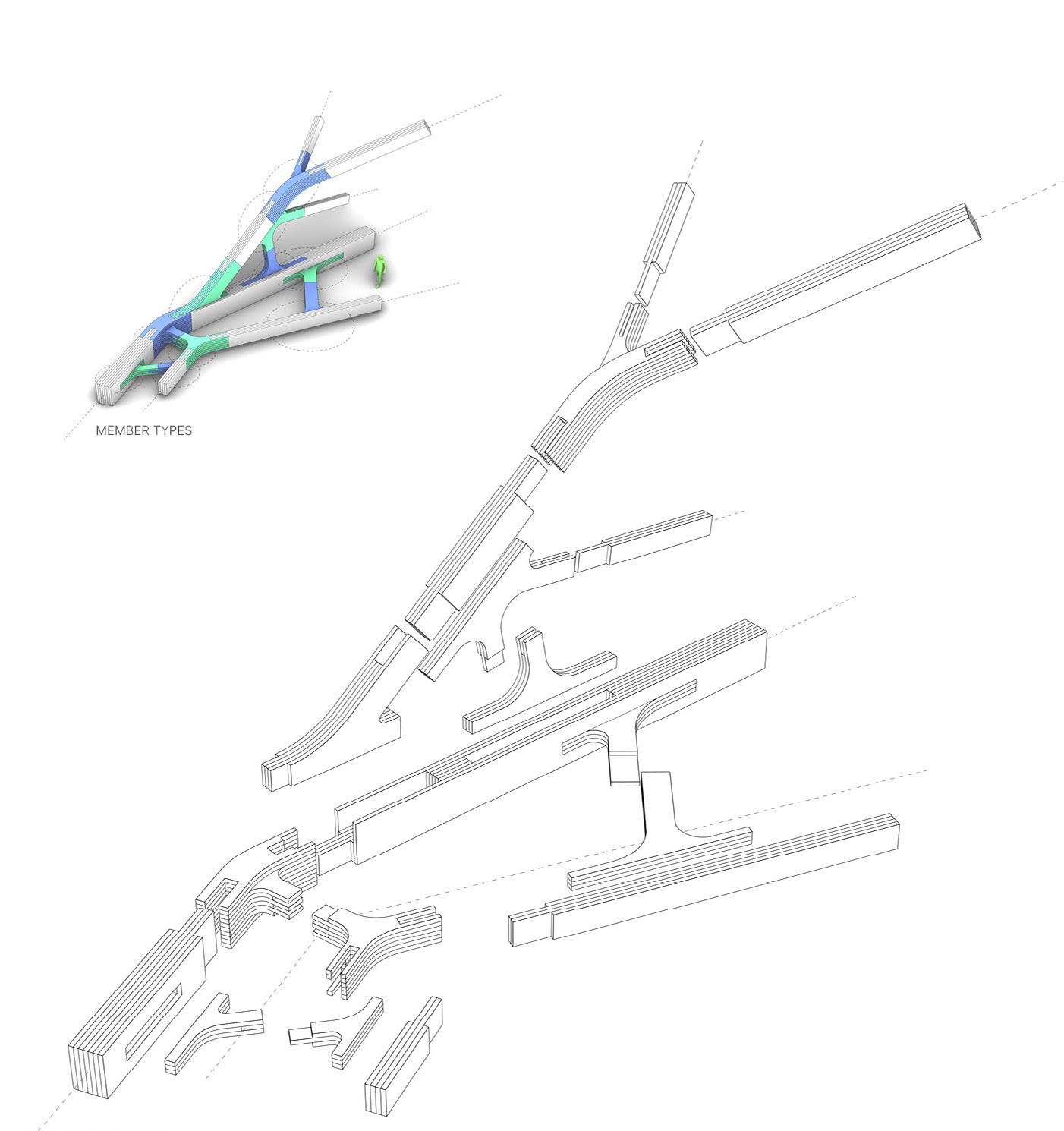
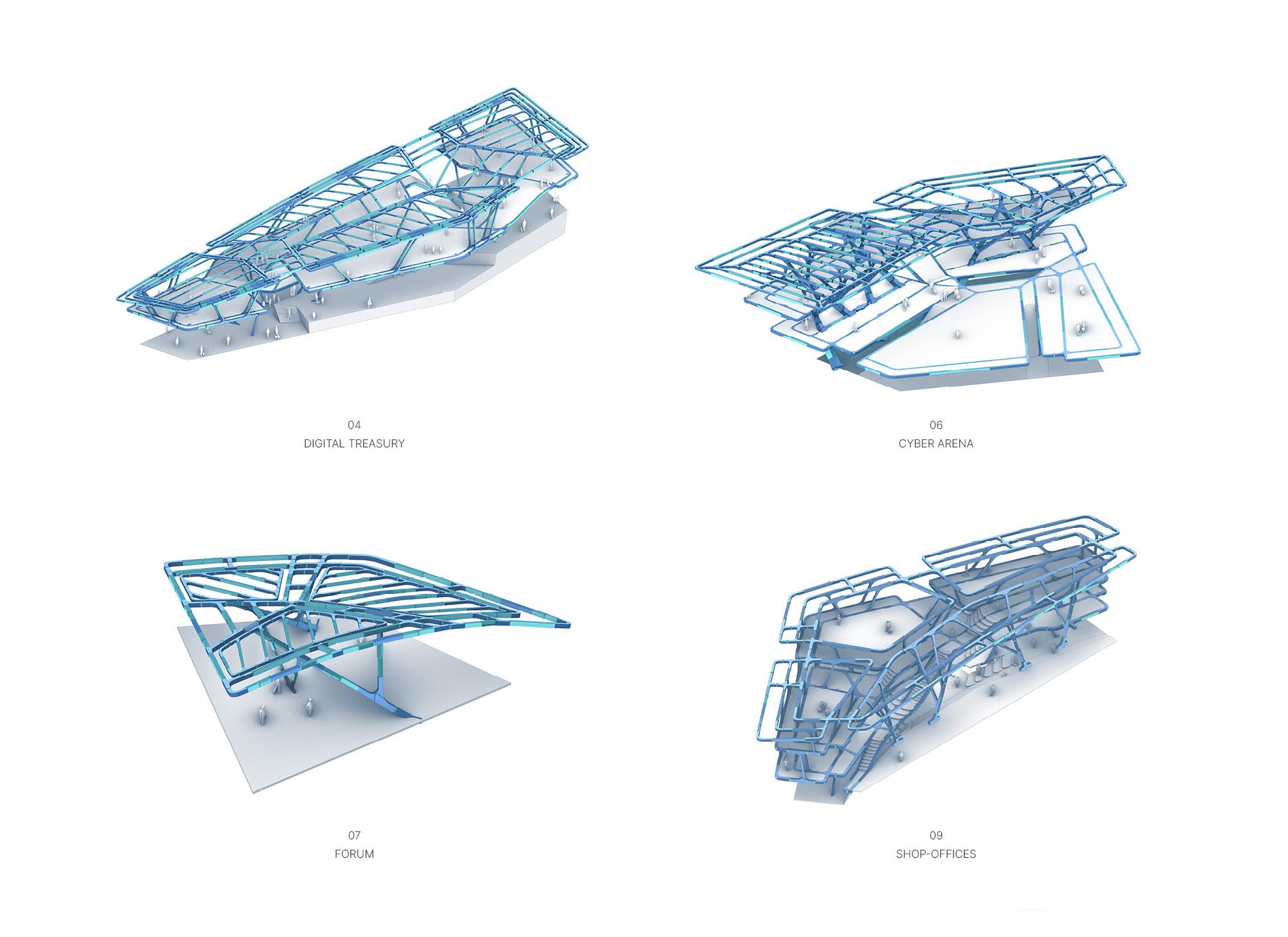
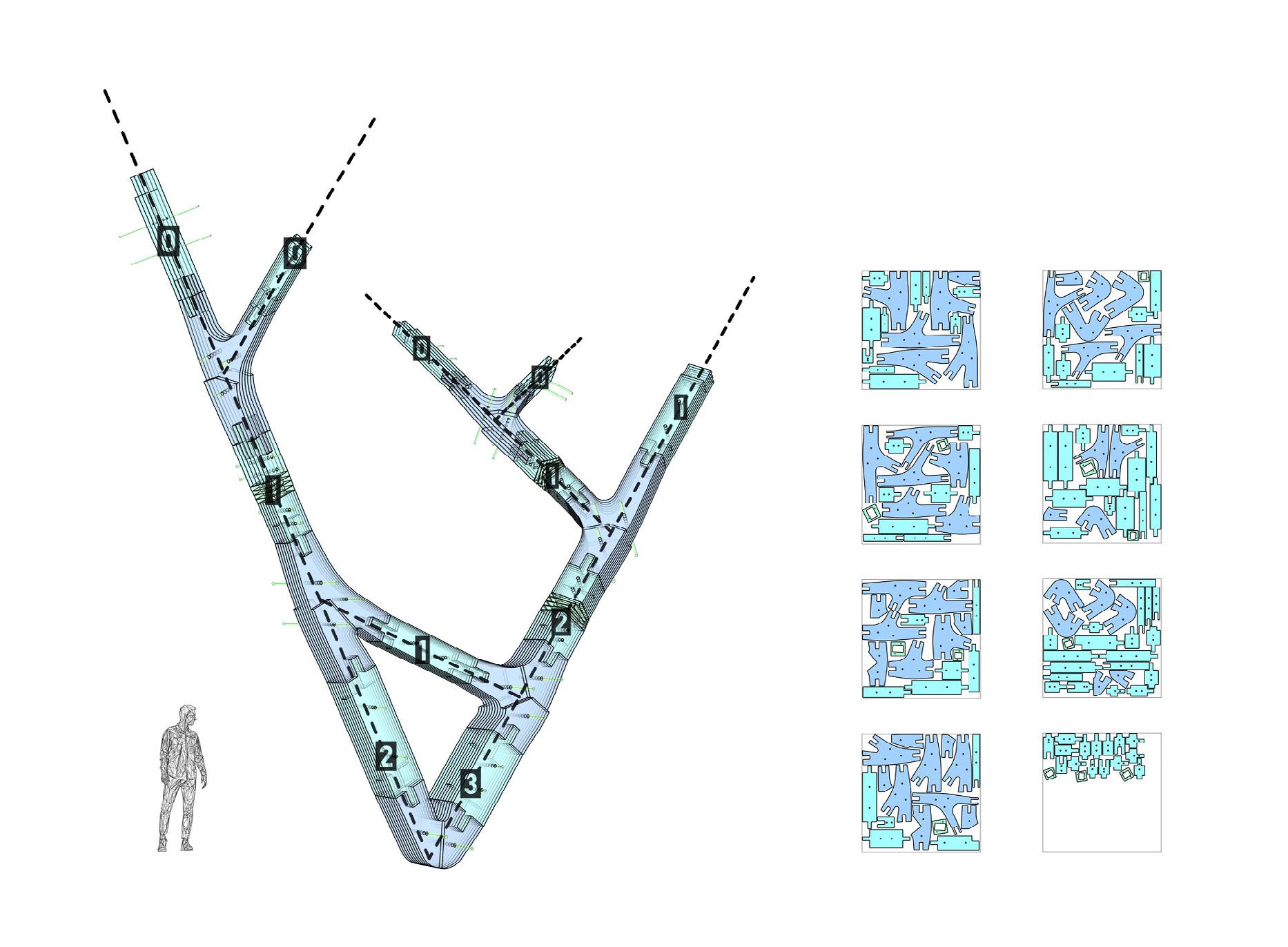
The system is comprised of laminated sheet fabricated on a flat-bed CNC milling table. Here flat panel lamination and multi-element assemblies are utilized to approximate curvature. This eliminates the need for bending and can be fabricated much more easily in various locations without specialist manufacturing machinery.
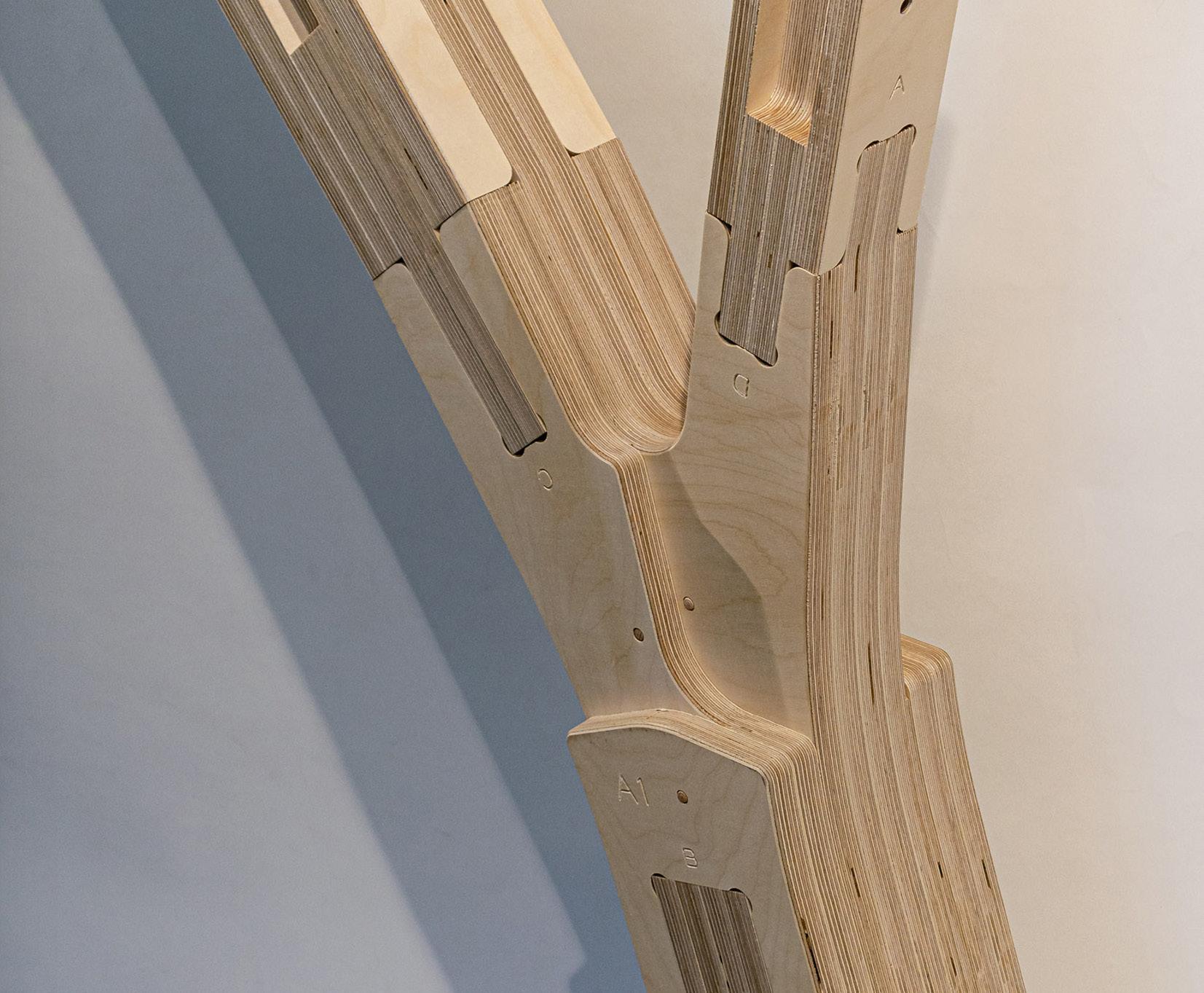
The design brief proposes an independent townhall village for Plovdiv, Bulgaria where technocratic innovation and vernacular lifestyle fuse into a new civic model. The Tech-Folk Framework provides a comprehensive architectural language by synthesizing the character of the local vernacular with the developed novel spatial and tectonic system, which is open, flexible, customizable and automated.
The proposal builds on the civic success of the Revival era Marketplace towns, which relied on peer-to-peer relationships with no central authority to form a network of autonomous communities.
The goal of the project is to a envision a new hybrid lifestyle for the local community, which allows for the simultaneous coexistence of technology and myth, civicness and community, building and landscape.
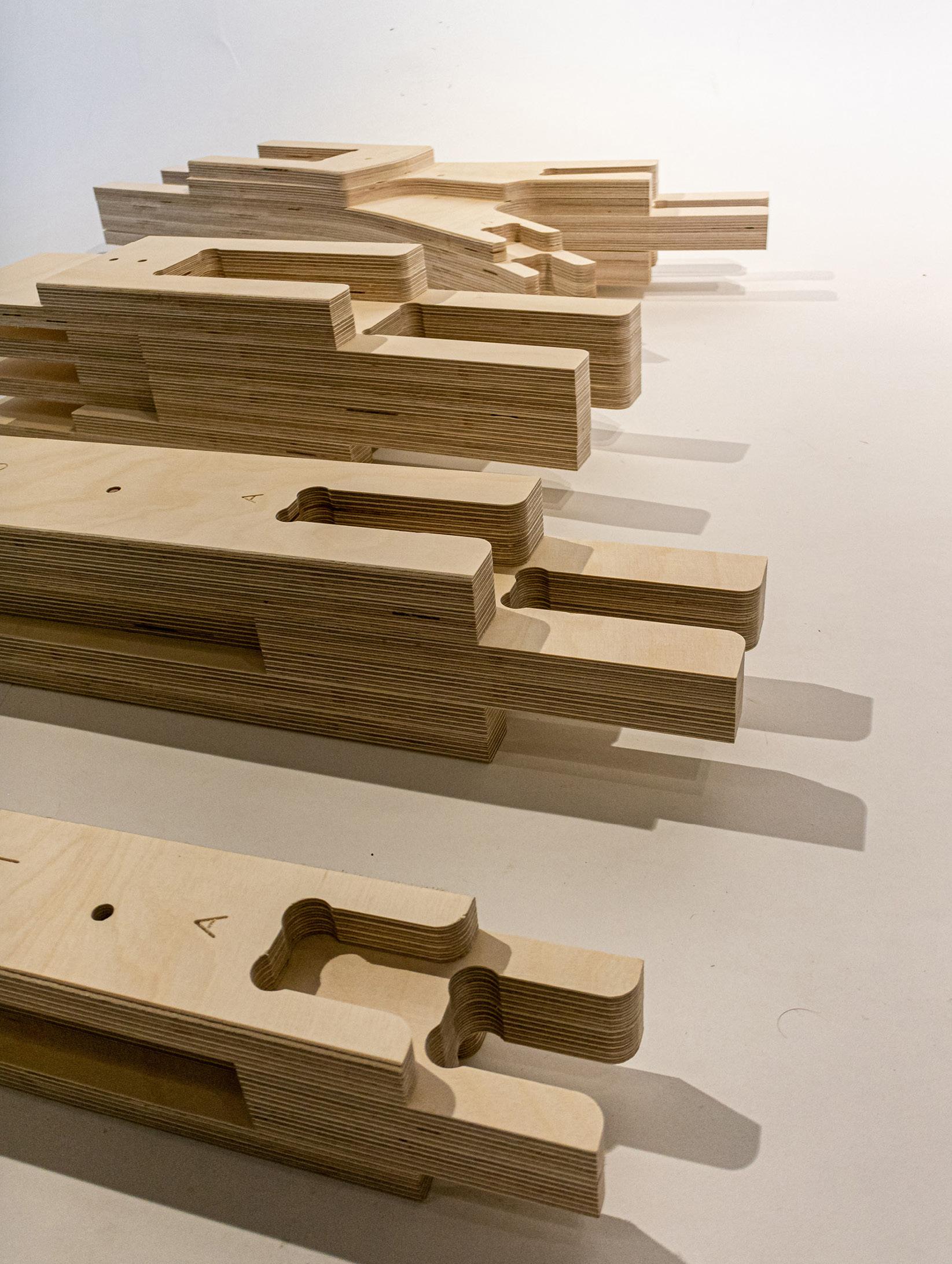
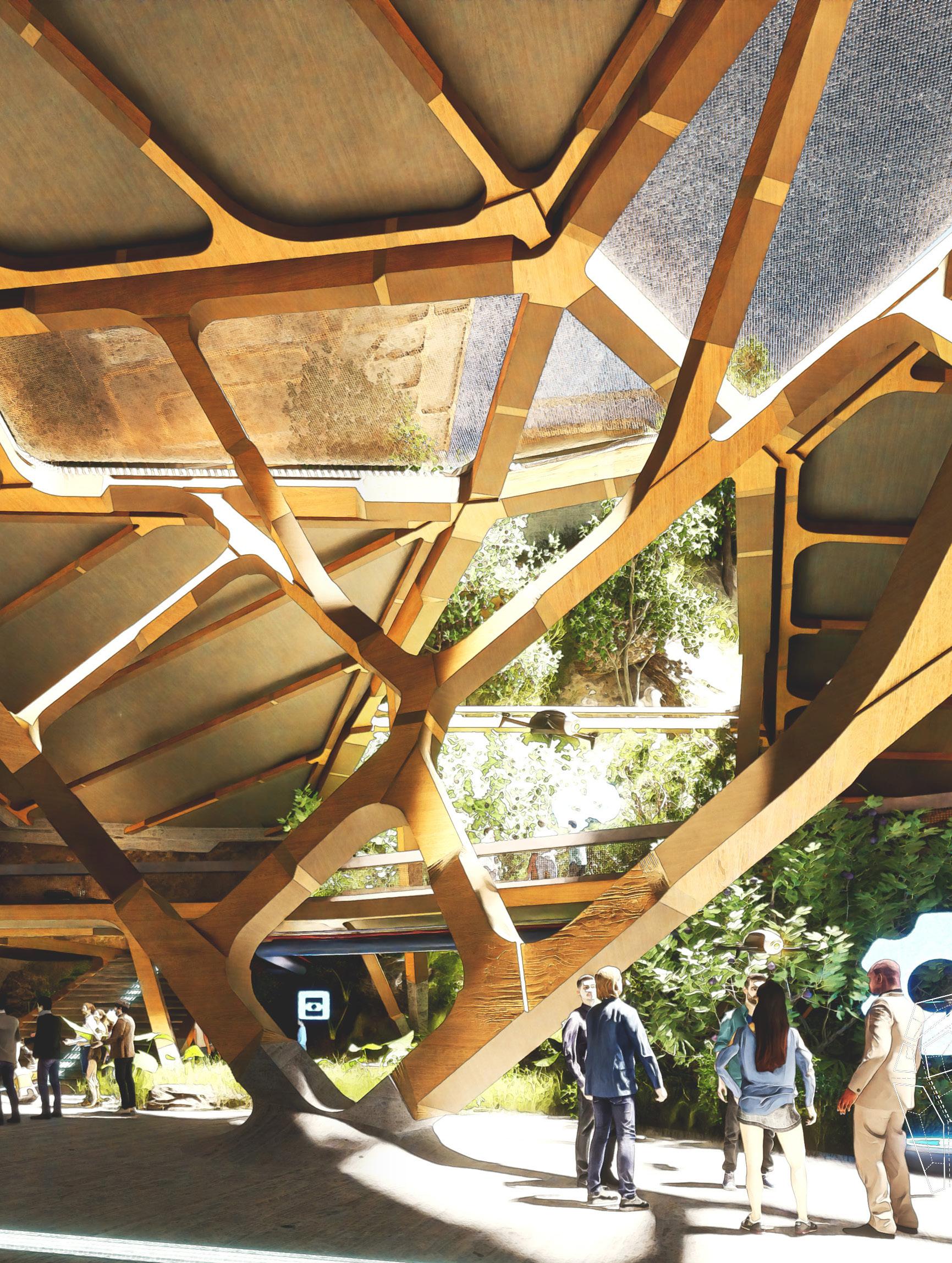
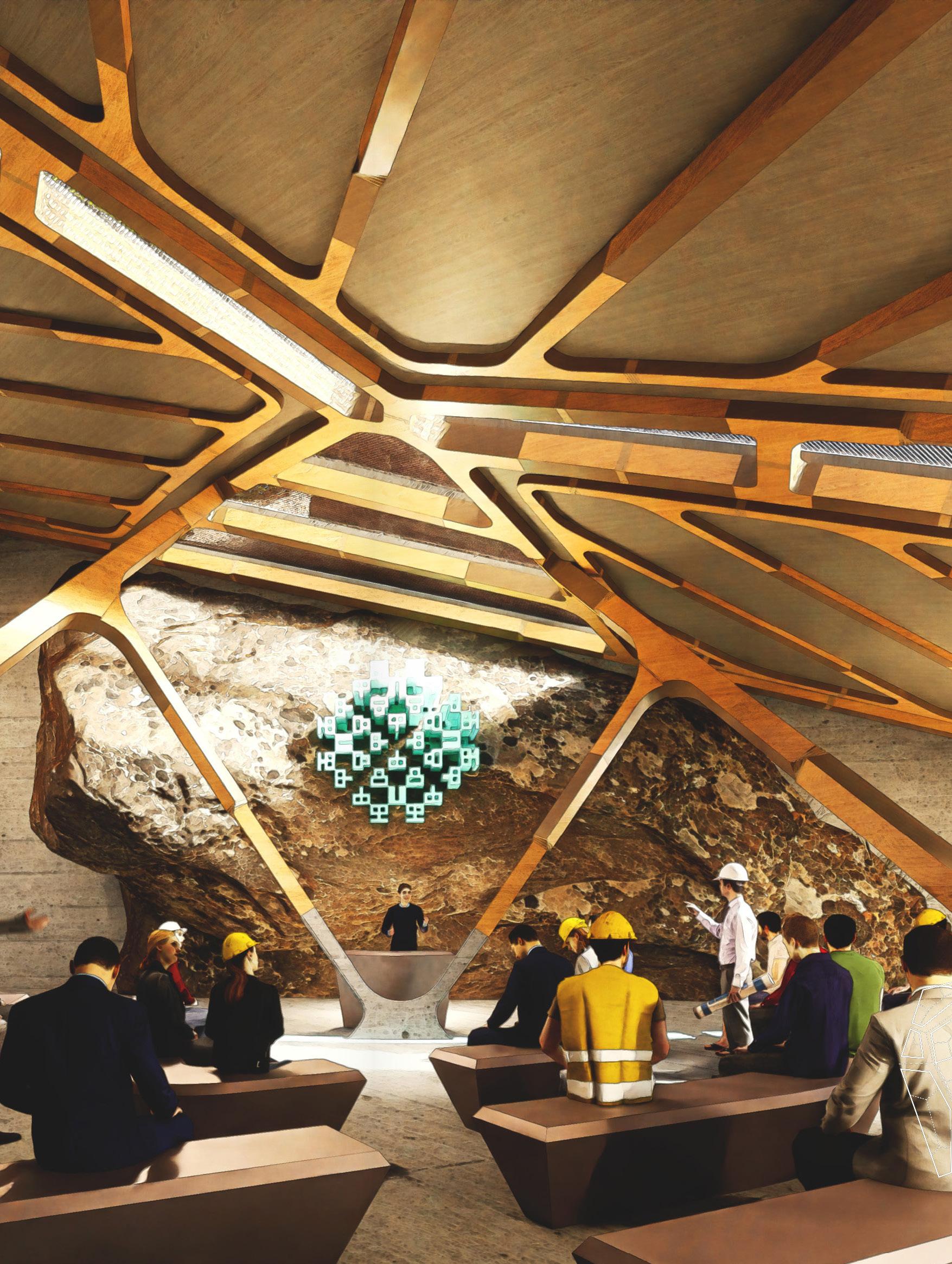
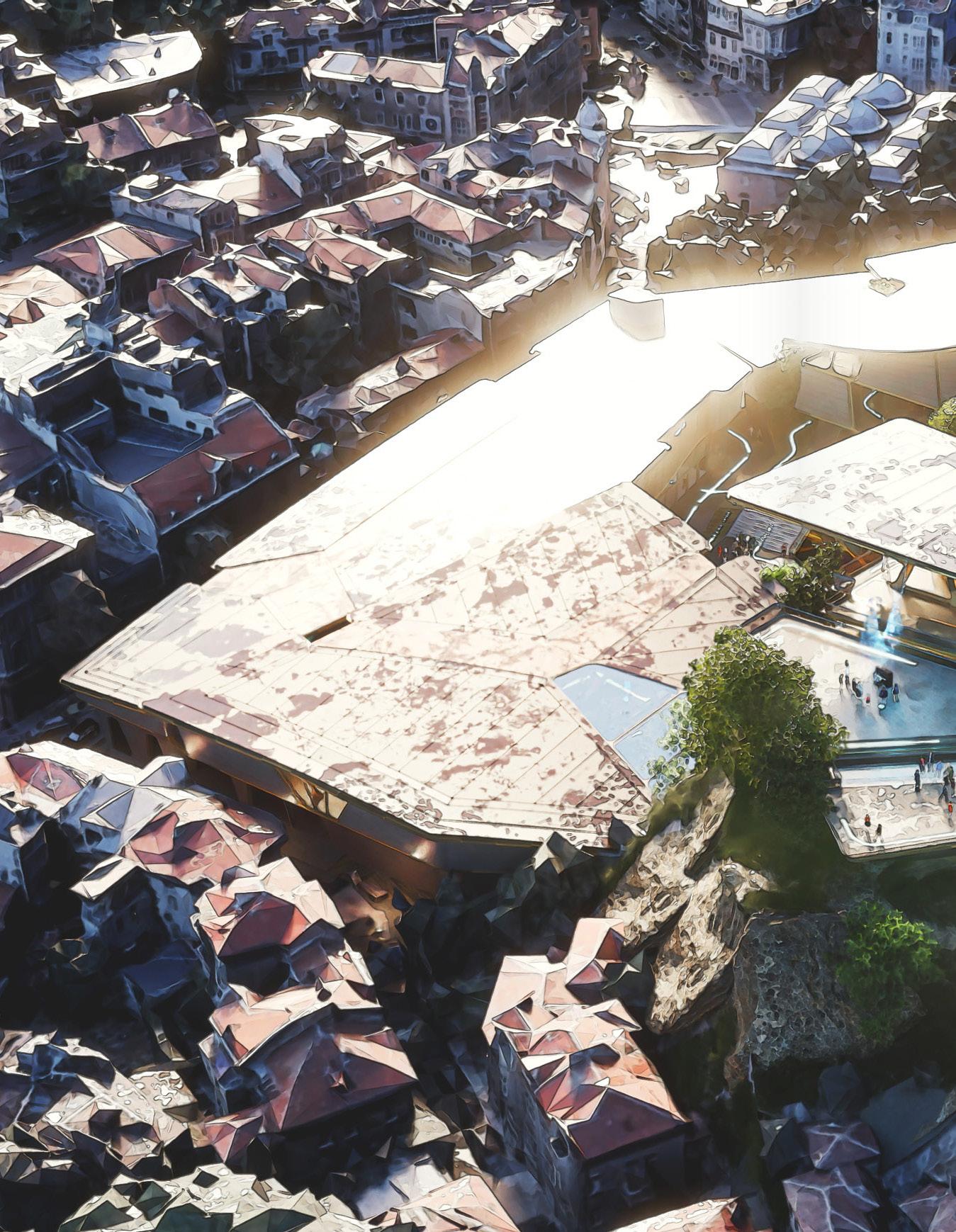
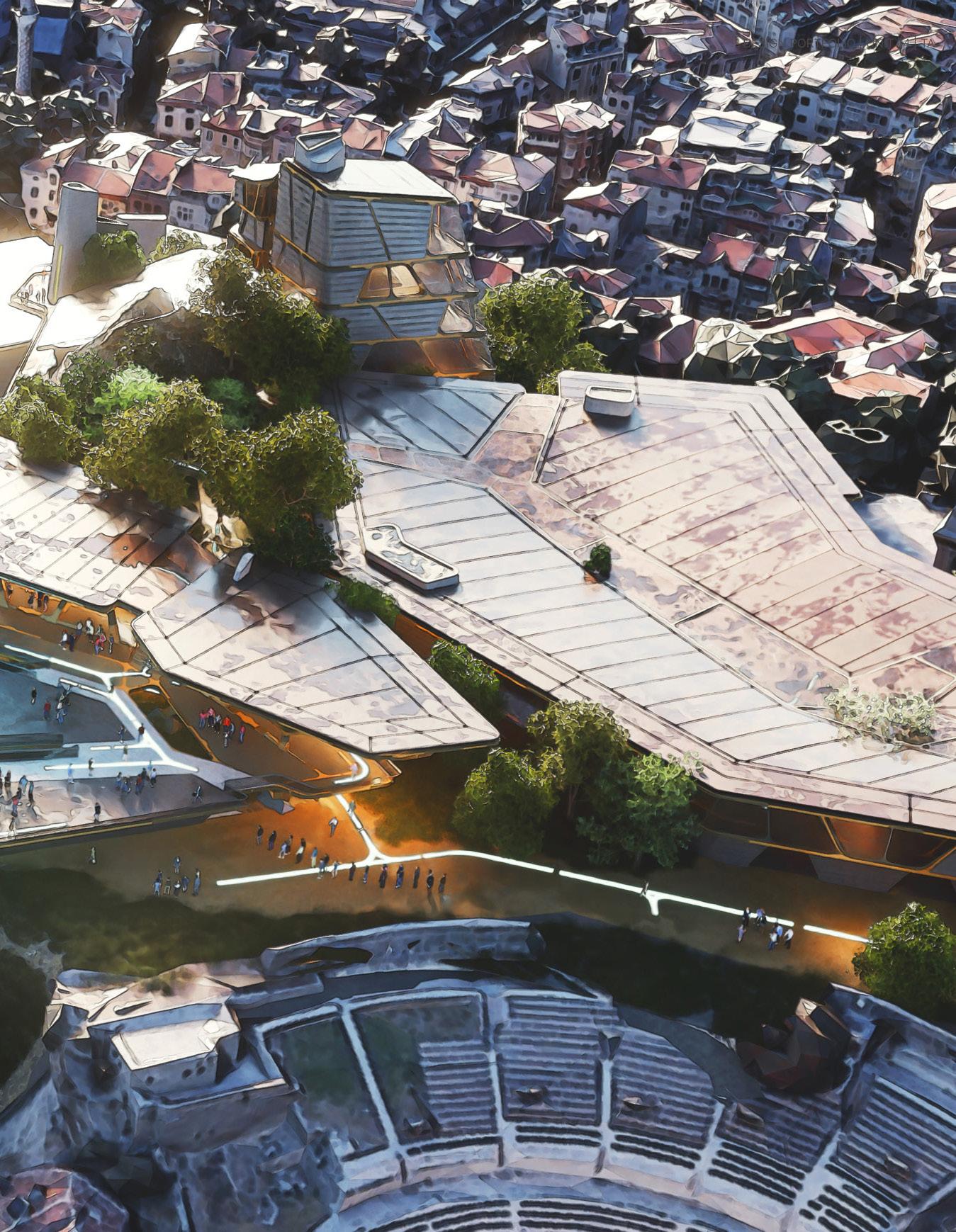
In an increasingly secular society, media controls the formation of the largest common beliefs we so easily take as gospel today. With the need to solve the energy crisis being one of the most dominant issues uniting communities, alongside the need to meet net zero carbon aims by 2050, some argue the turn to mass adoption of nuclear energy is inevitable.
However, public opinion remains a barrier to its potential. As Transport for London (TFL) searches for localized electricity sources, the project attempts to civilize nuclear power production with a small modular reactor sited in a new underground station entrance at Bank, in London. Using advancements in technology, the nuclear process proudly exhausts the produce of electricity and waste steam, tracing and populating its architectural host. This offers a destination to one of the most liminal spaces in London, inviting people to stop and contemplate in awe of the exposed nuclear machinery and its surrounding architecture.

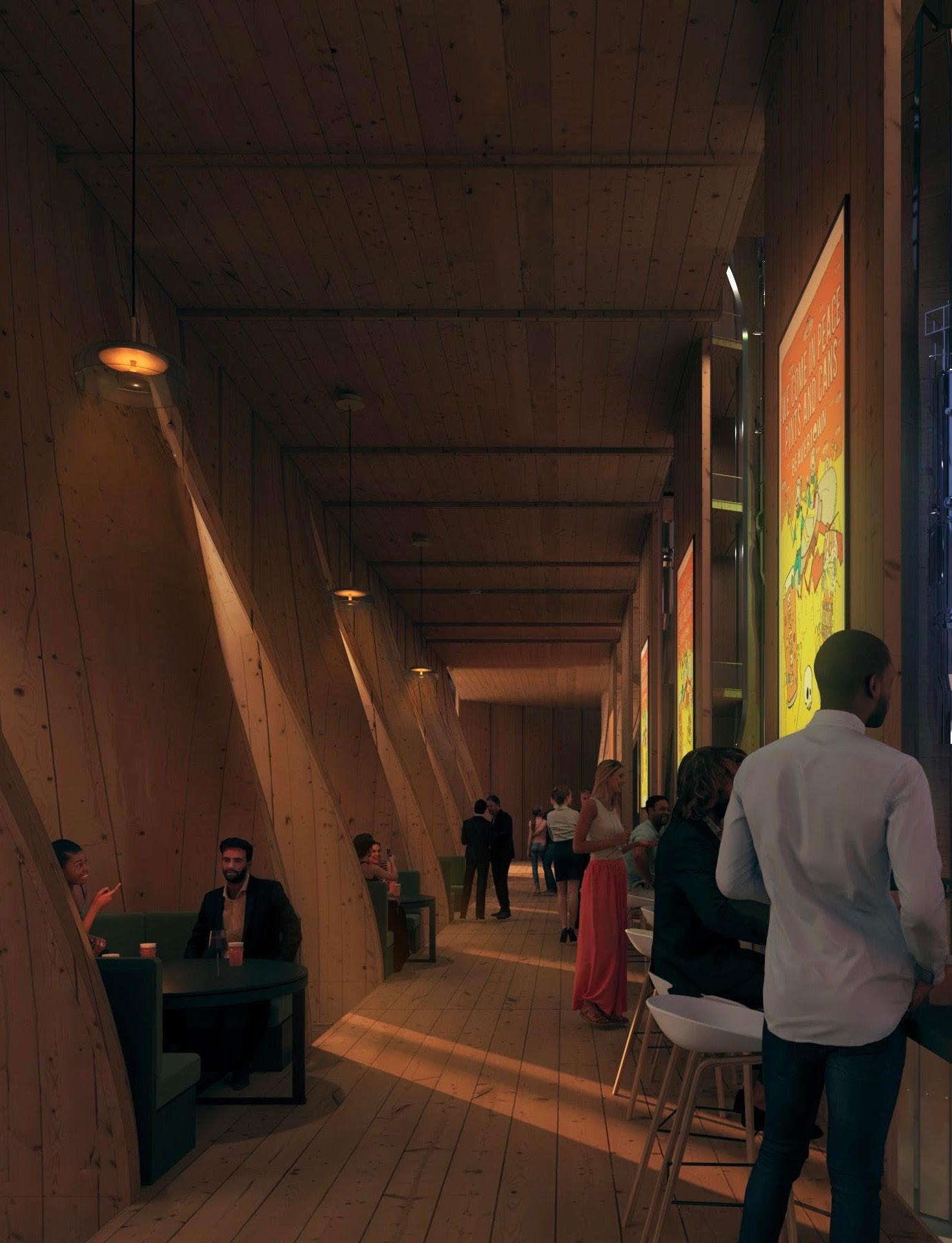
With the knowledge that timber-dominant structures are necessary to create a less environmentally impactful construction industry, research into their optimization is continually important. The building takes precedent from the Gothic innovation of masonry construction, where mass timber sheet material takes a new assimilation into architecture through folding and pleating.
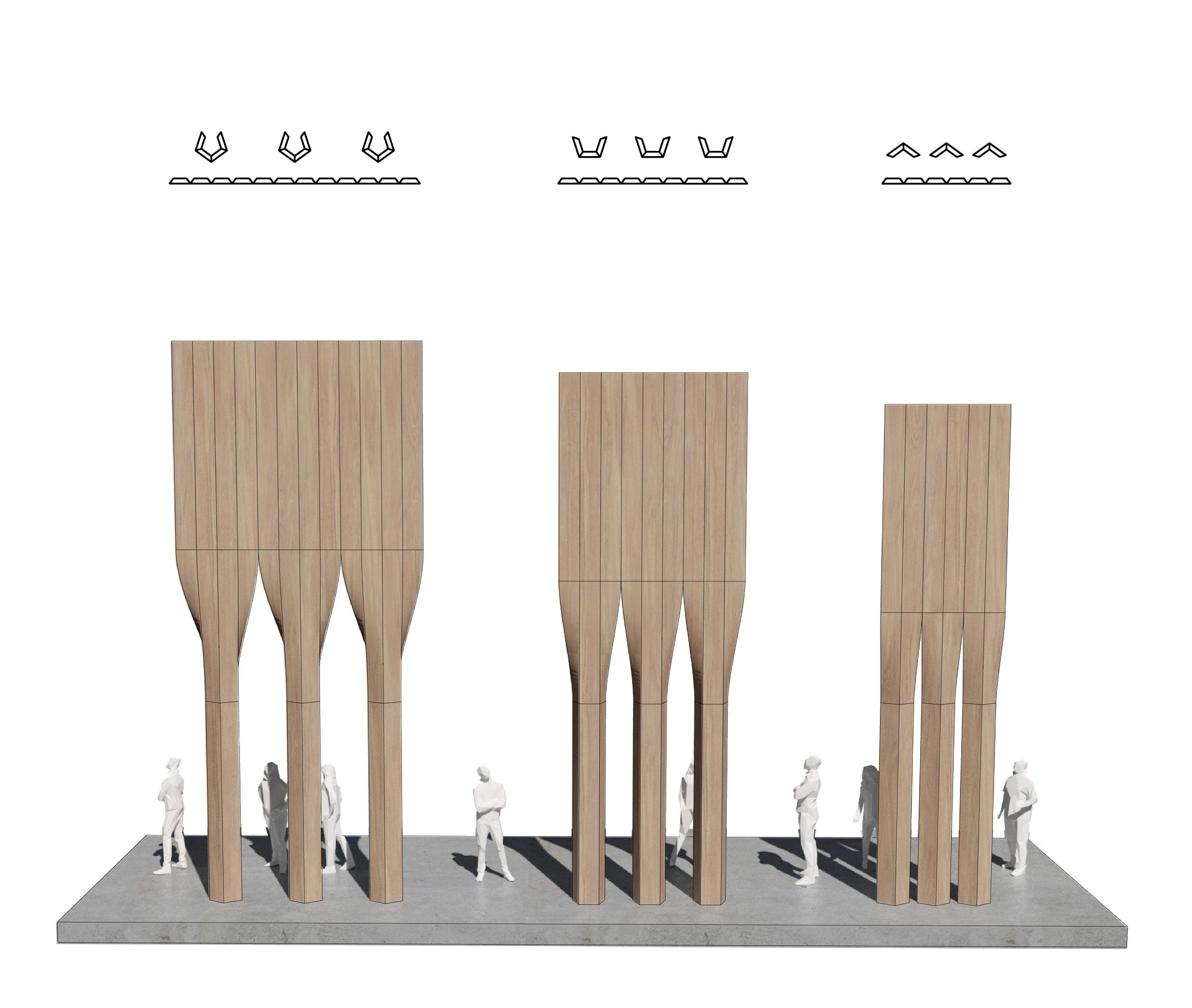
A formal language is developed using varied folded conditions that have the ability to control circulatory transparency to public spaces, filtering access into the station, while also stiffening these shear walls into a structural tube that can host vertical circulation or wrap components of the nuclear process. The timber craft ascends into smaller folds that create apertures at a high-level allowing light to pierce through, emulating a sense of divinity in the space where this energy is produced.
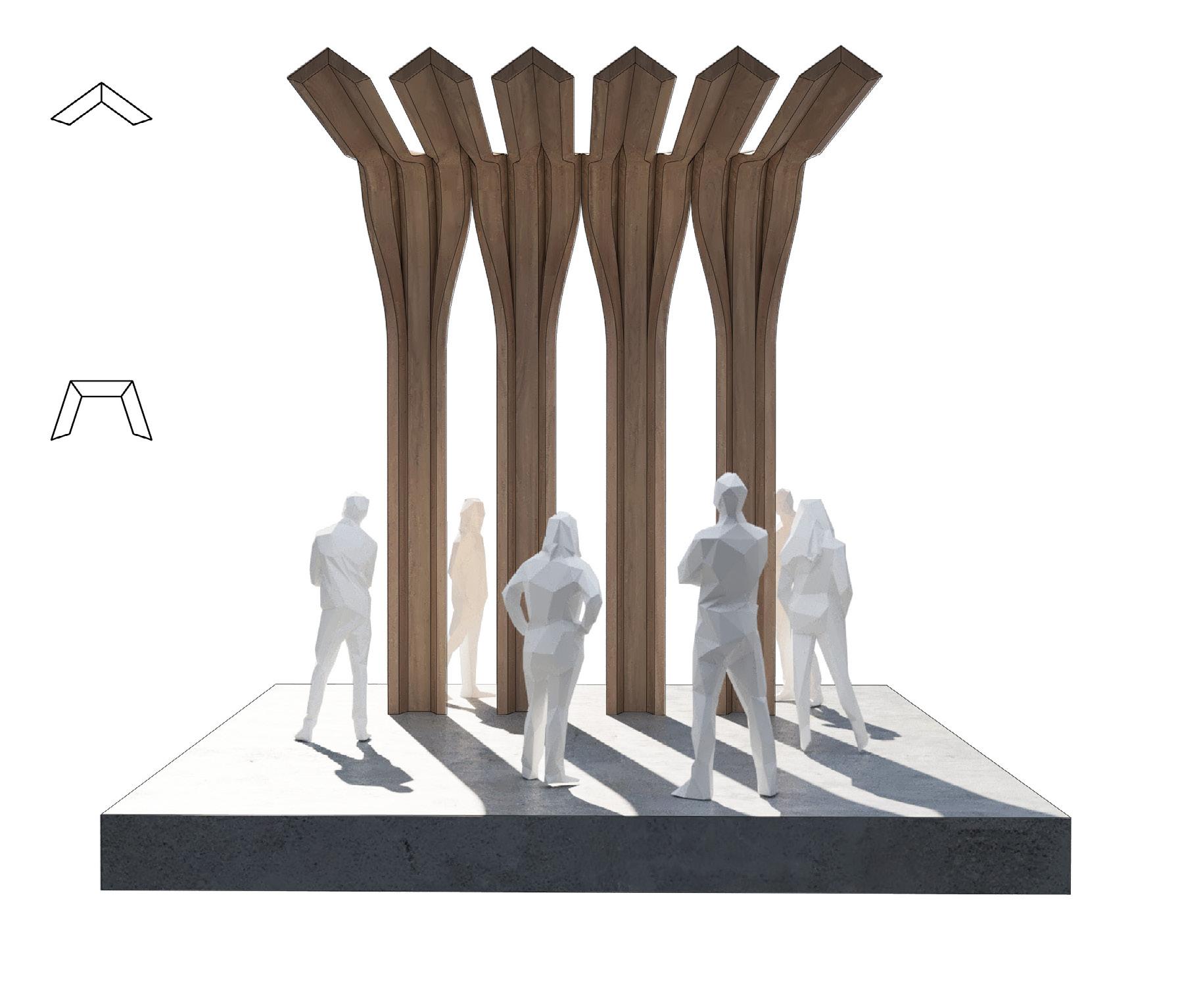
The material properties guide design to create a highly sophisticated architecture, in which structure and envelope have a mutually-beneficial relationship.
Finding a richness in a near state of mono-materiality seen in the stone Gothic, timber also has the ability to perform multiple tectonic roles within one architecture. Structural security is provided by engineered timbers, while acoustic and thermal properties are fulfilled by the incorporation of end grain balsa into its build-up. This compatibility of tectonics opposes the multi-material use in modern construction, which can be identified as a leading cause in building deterioration.
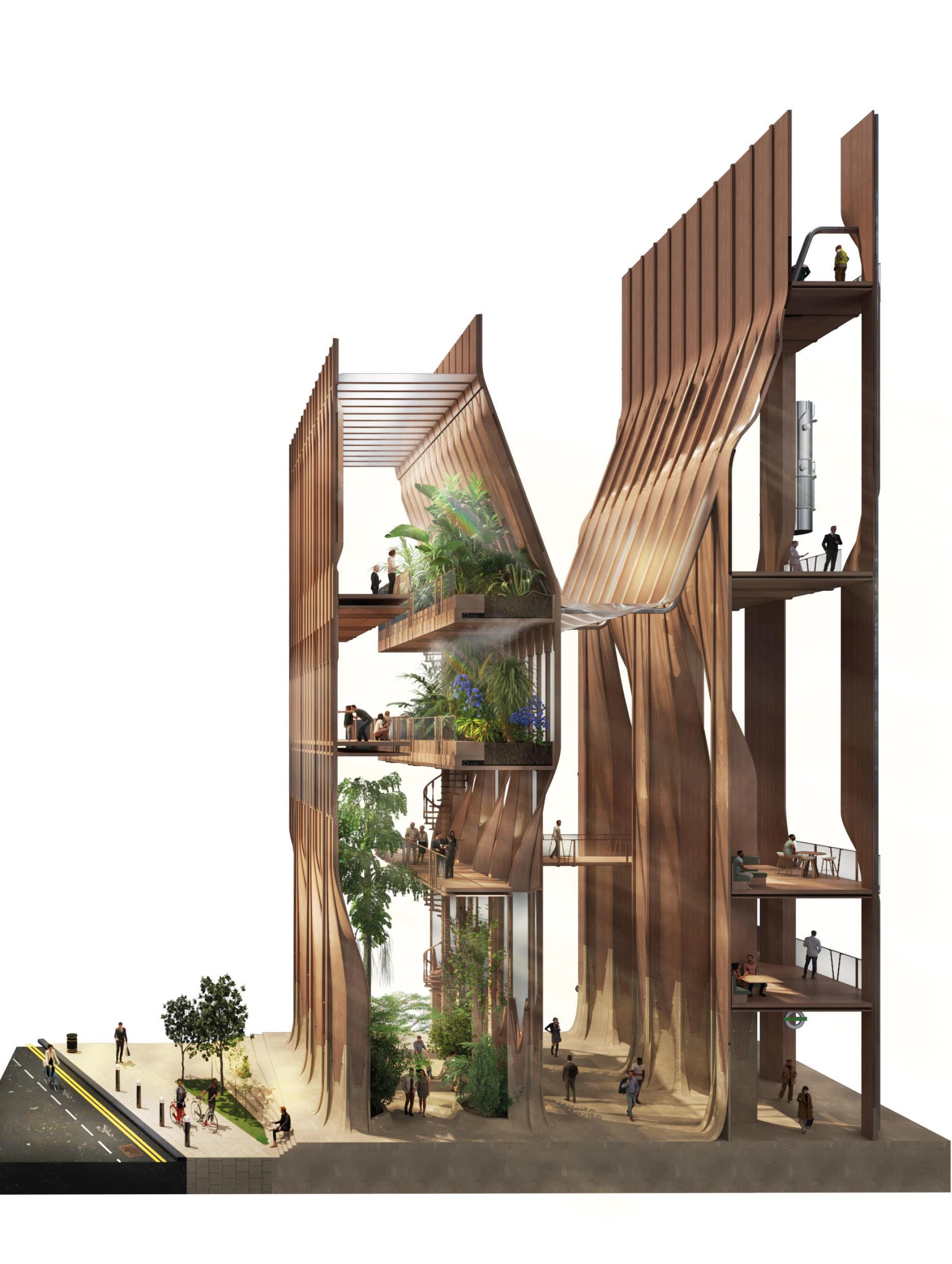
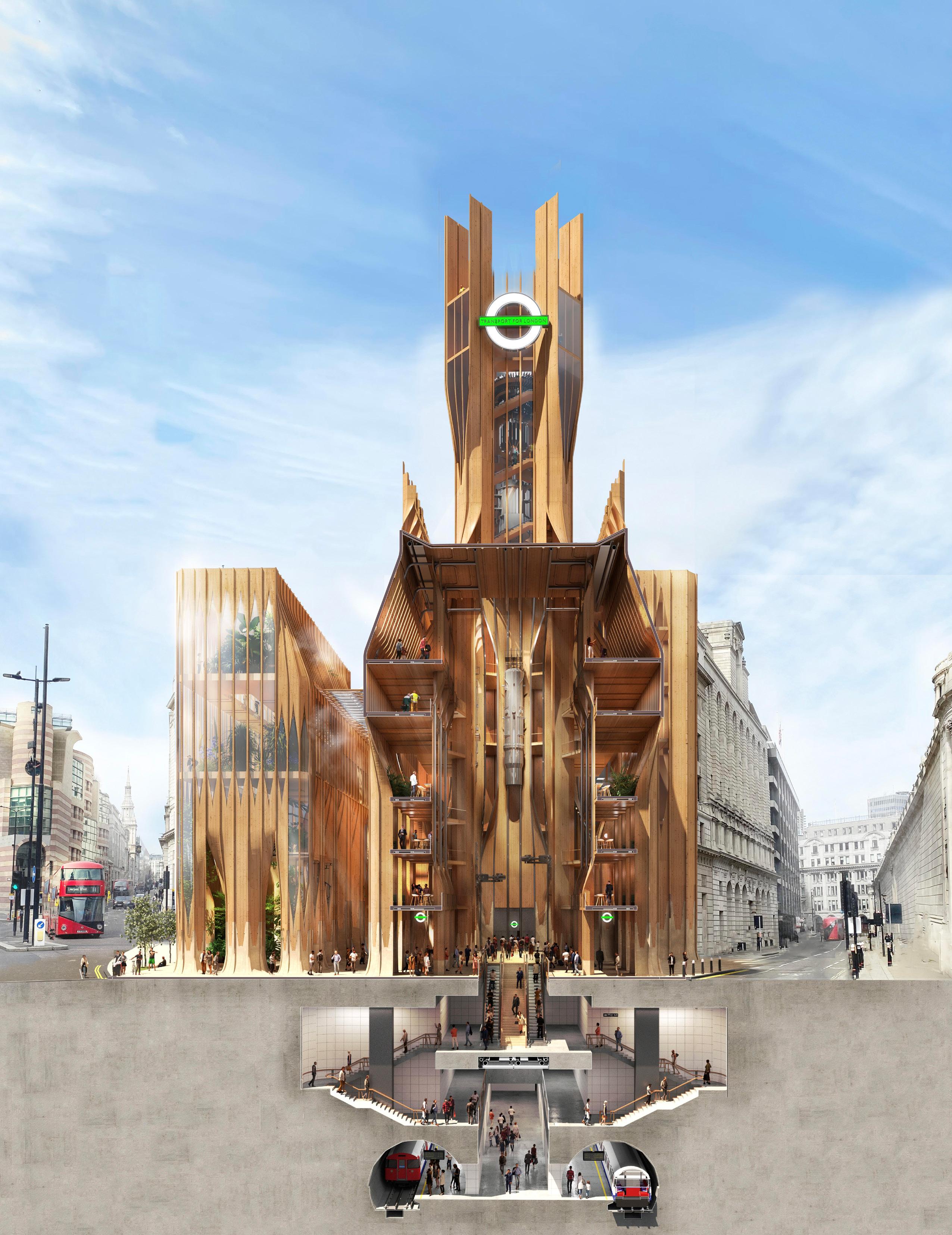
Commencing a renaissance of the ‘cathedrals of power’ that once stood in London, a new congregative building is created in the city in the form of a public house. Here a dialogue is reintroduced with physical space and one’s community, where people can ‘grab a pint’ and formulate their own truths outside of the media.
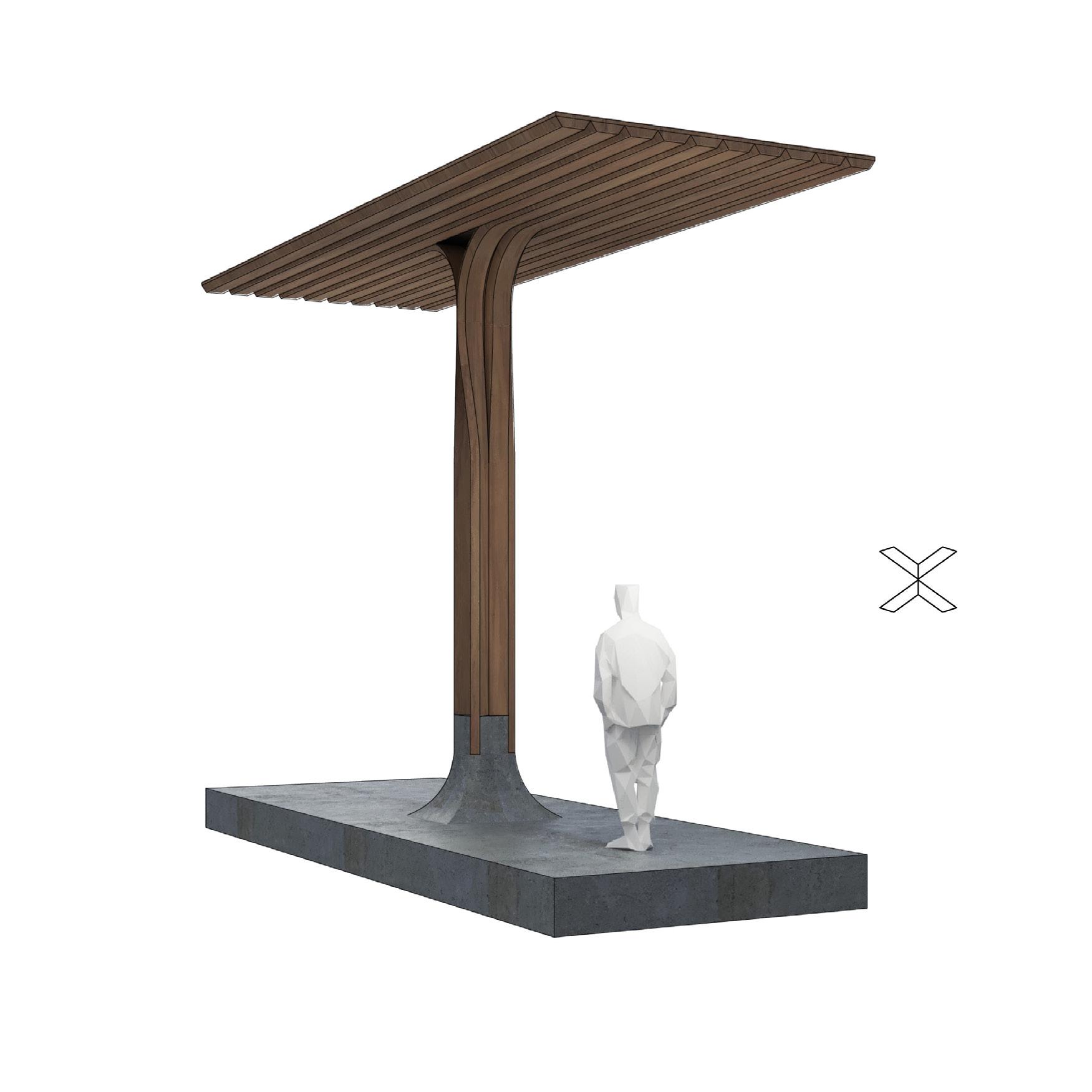
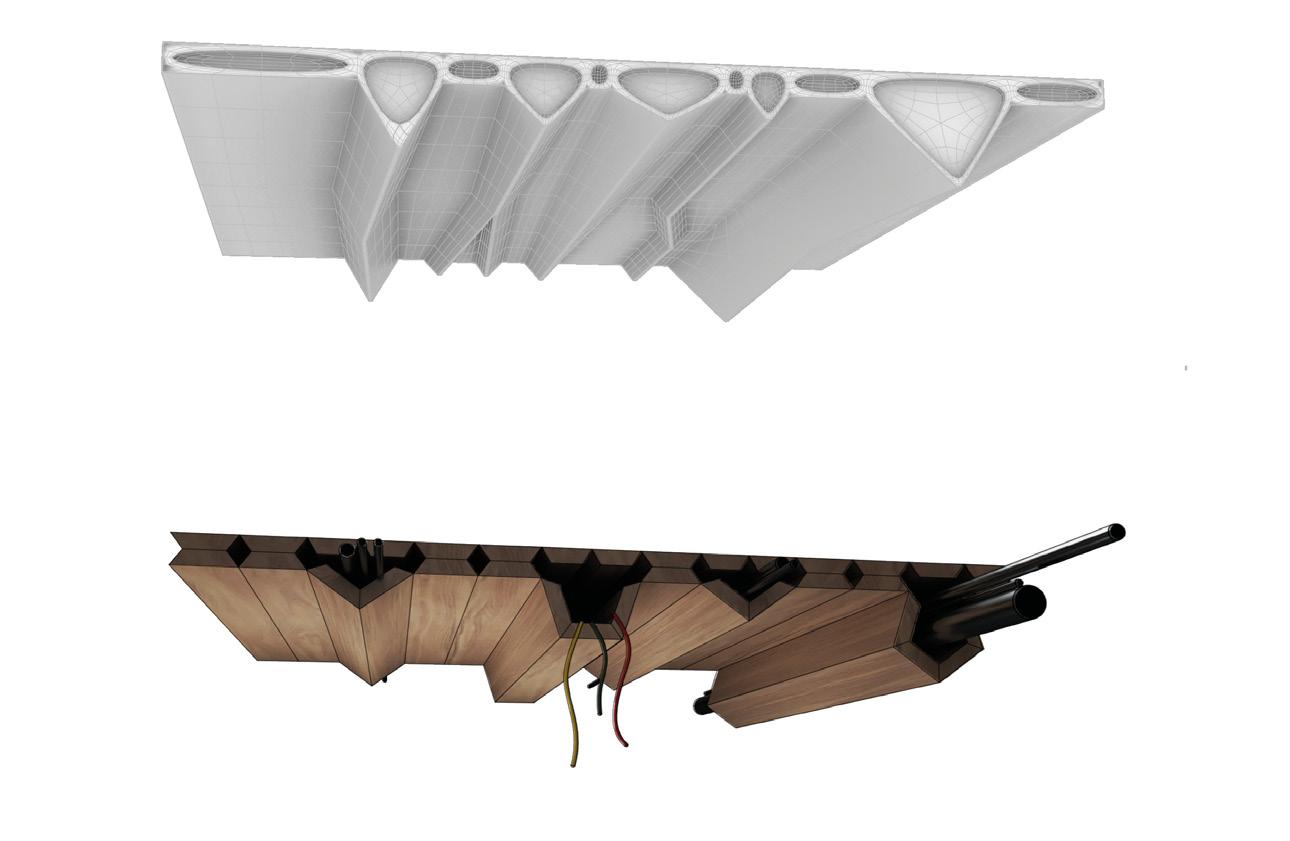
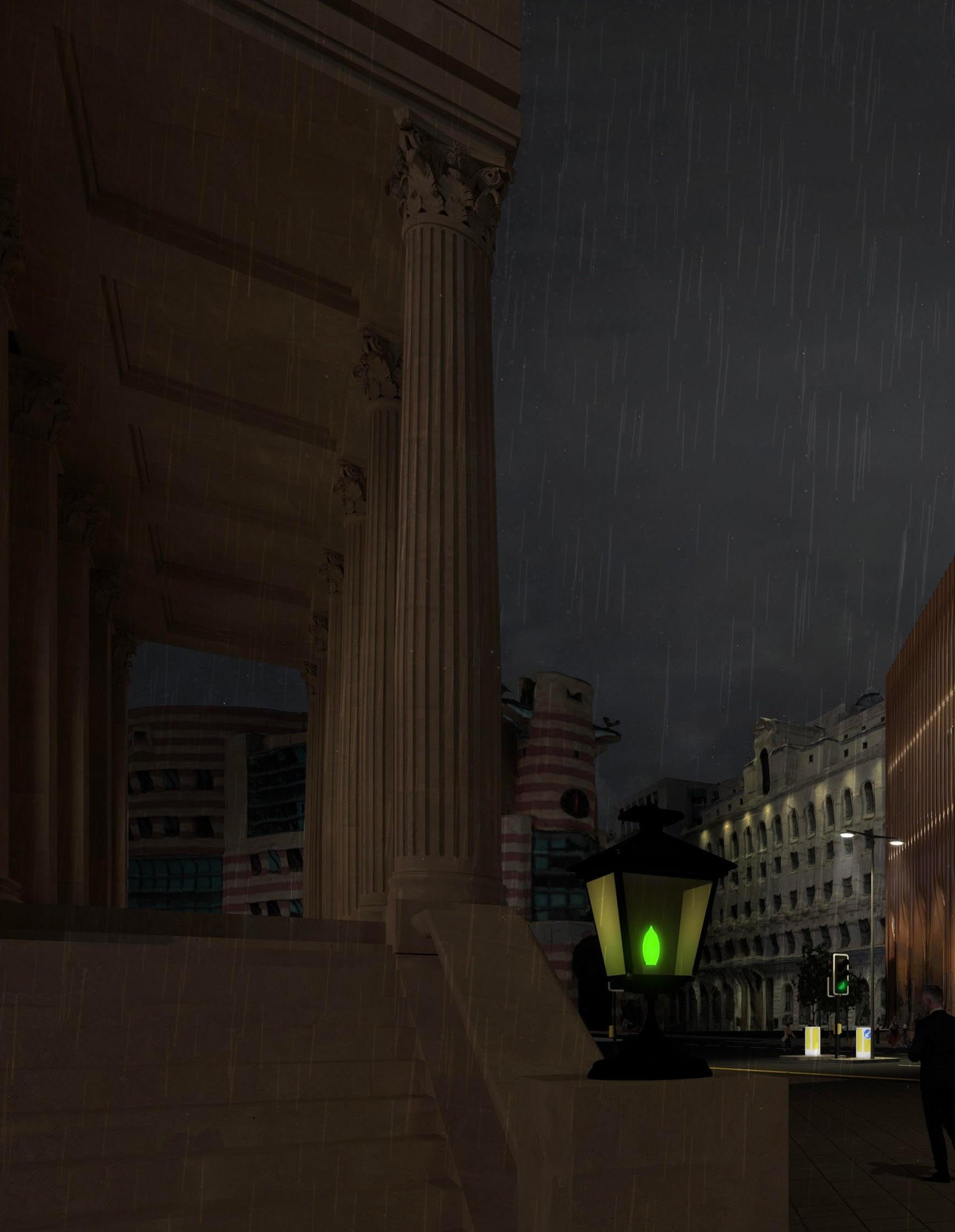
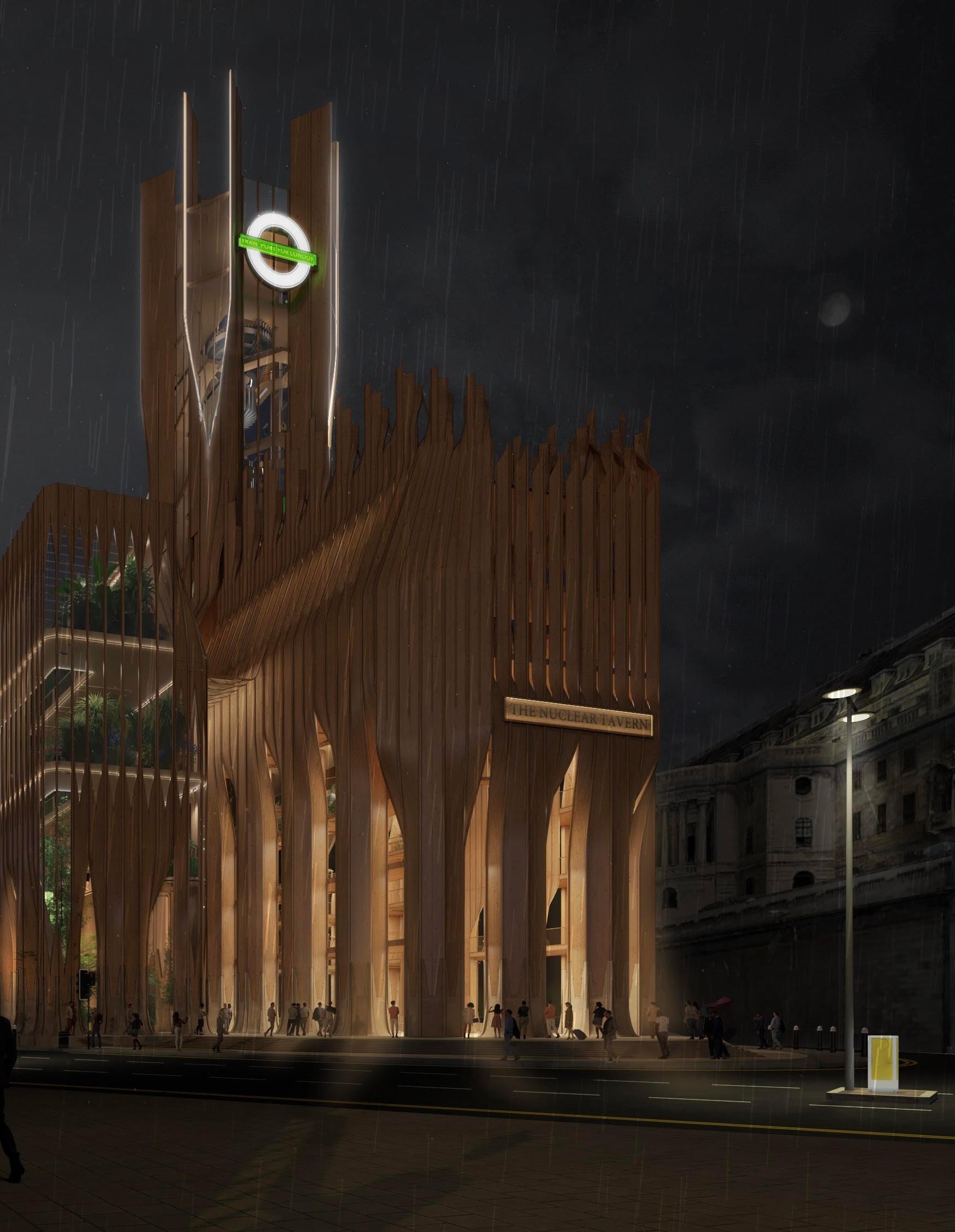
The project imagines a future guildhouse for timber framers, situated in the northern German city of Lübeck. The proposal builds on and seeks to rekindle this now lost but formerly valuable building typology.
Working from a research phase investigating the possibilities of a complex series of nodal glue laminated (Glulam) components, the project speculates on the development of timber fabrication technologies, specifically with a focus on connection strategies. The research focuses on a volumetric frame typology in contrast to the more typical master surface adherence in Glulam. It proposes therein a concentration of fabrication complexity at connection points, while the rest of the timber frame is made up of straight sections.
Reforming connections in timber is considered a key area of innovation, since these are typically what govern the performance of wooden structures. Both expressive and performance aspects of the system were developed and tested using a series of digital and physical prototyping exercises. The resultant building is made up of a series of prefabricated components with in-built nodal connections, which can be assembled easily on-site.
Northern Lubeck, Germany 2022
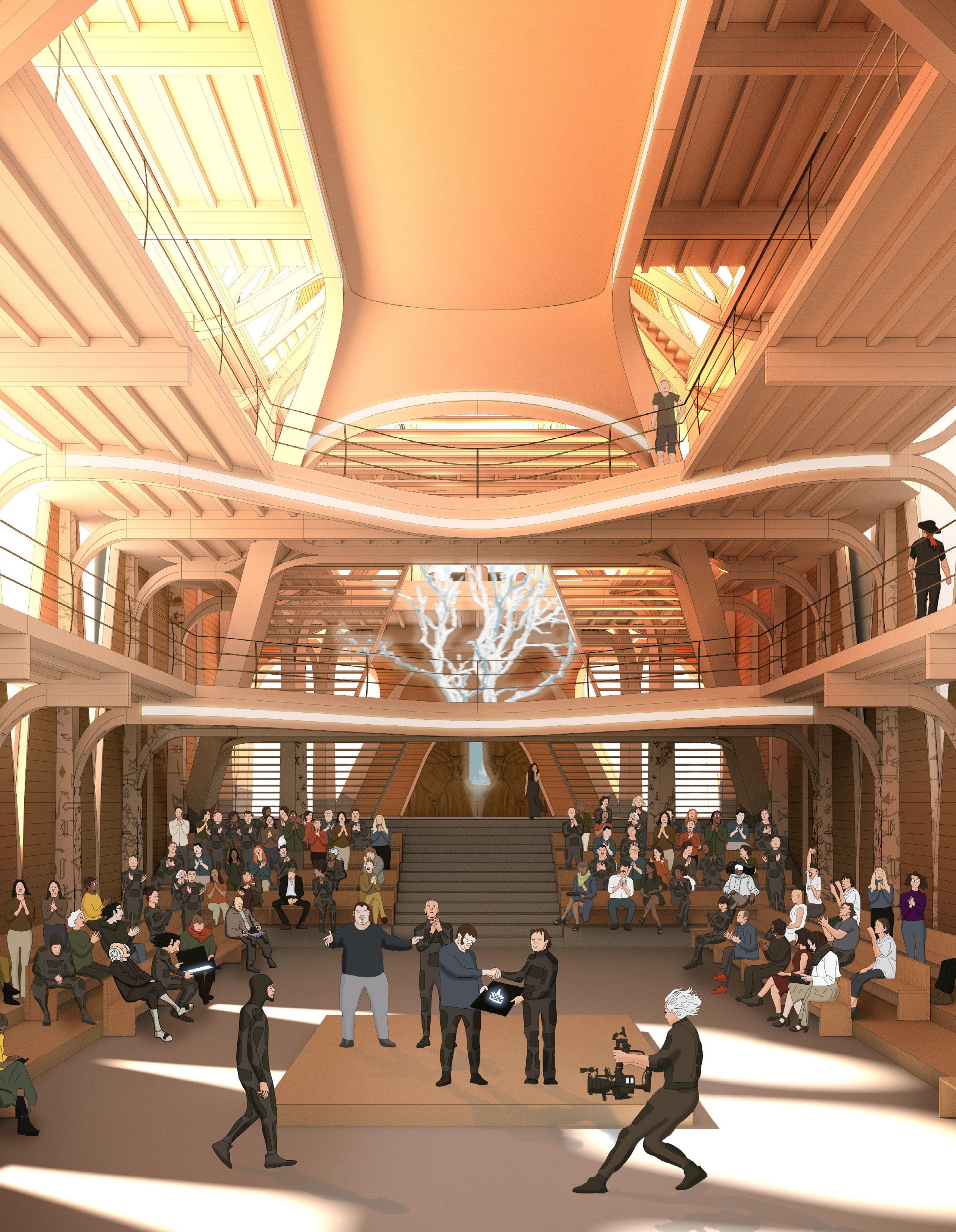
The project looks to leverage the expressive possibilities of the system, treading the line between referencing the traditions of craftspeople in Germany and a future typology of active guildhouse influenced by digital possibilities. The gableend type, prevalent throughout Lübeck’s old city, is the key reference for the project. The building re-interprets the gableend, exploring the expressive potentials of engineered timber.
In reference to these traditional types, a key ambition was to visually express the timber structure both internally and externally. As a result, various strategies were employed, including the charring of the timber’s surface, as well as the use of engineered weather-resistant durable wood, like Accoya, within the lamination itself. A relationship of care between user and building fabric is envisioned as the regular oiling of the facade is carried out to prevent deterioration.
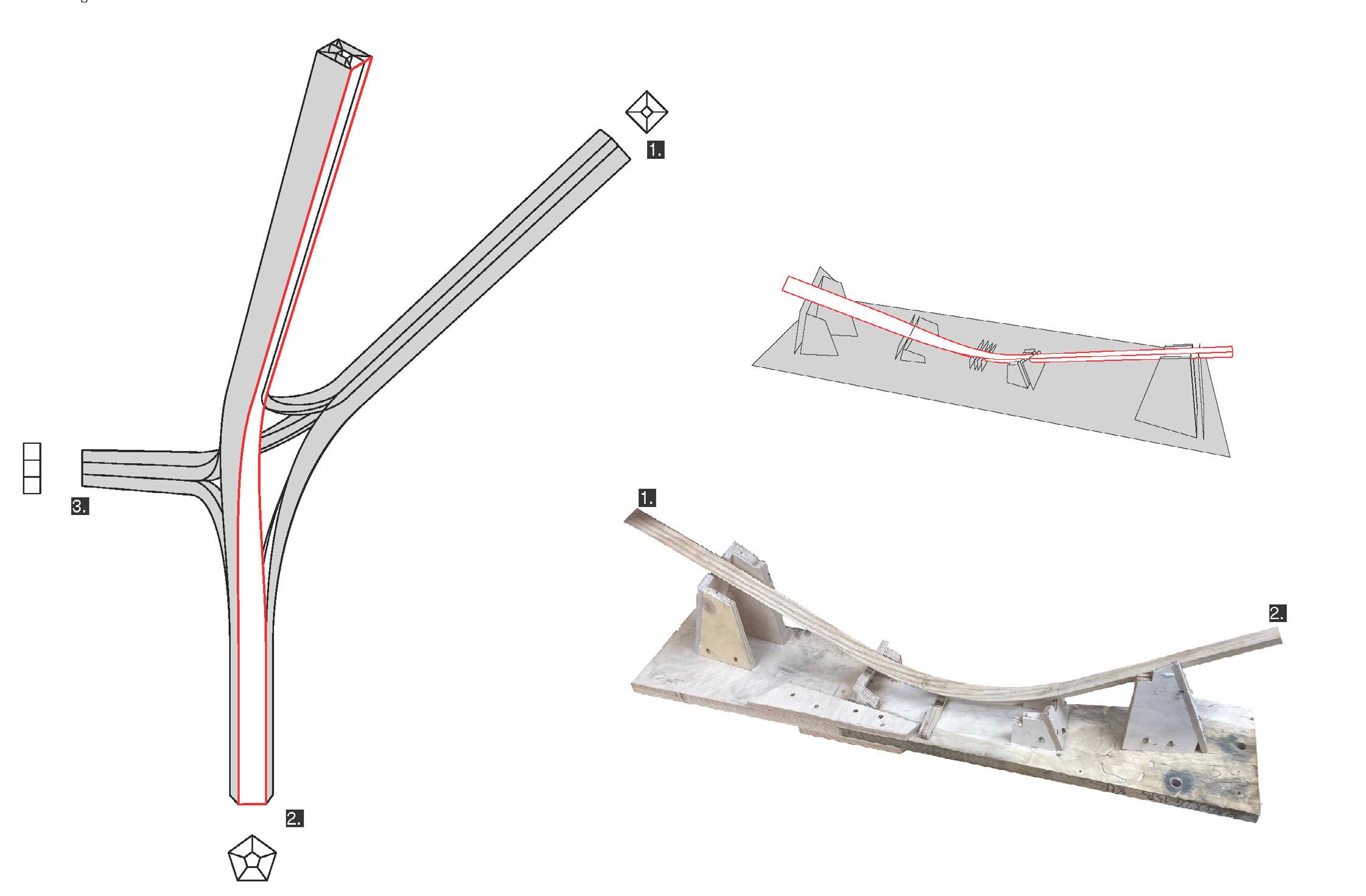
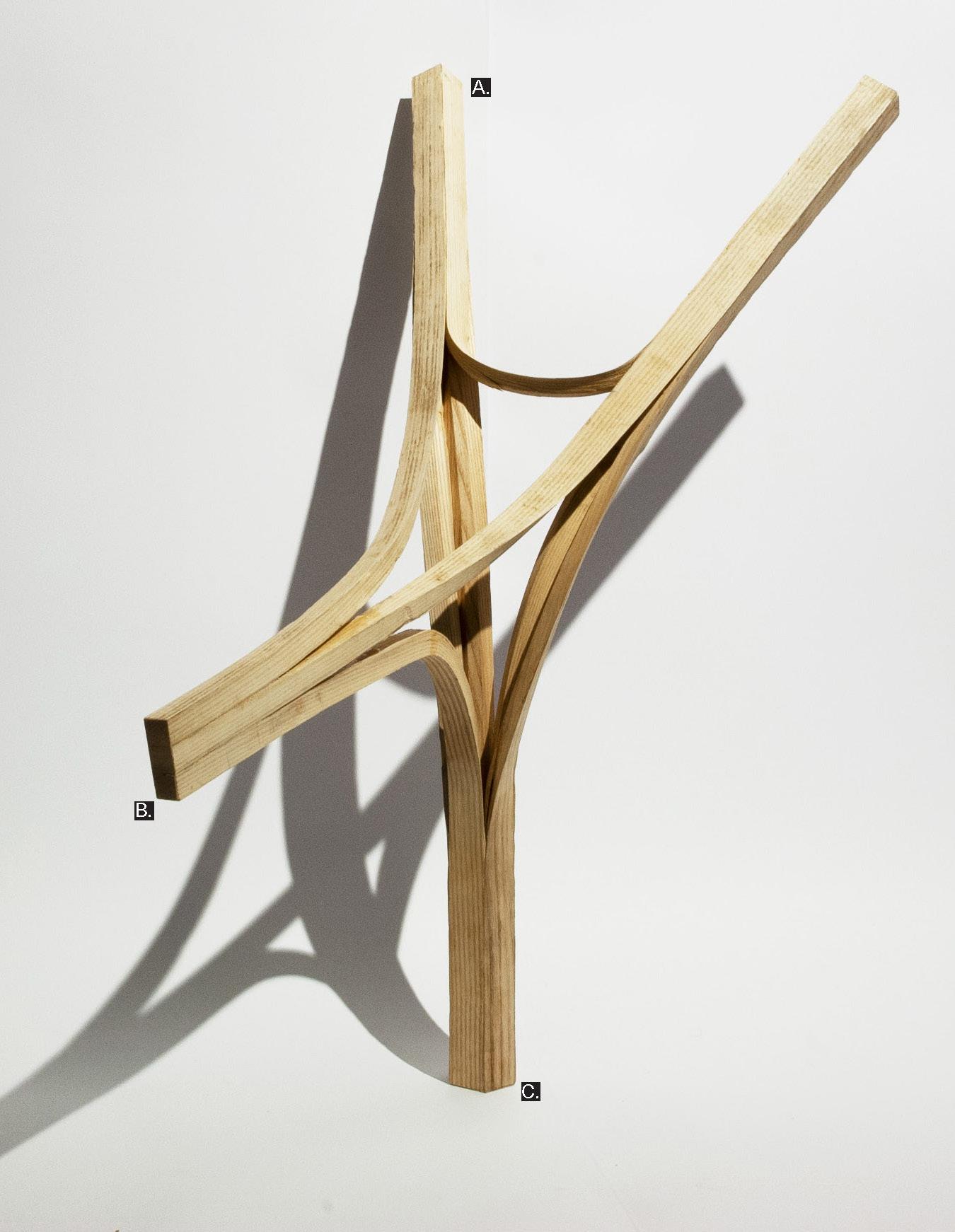
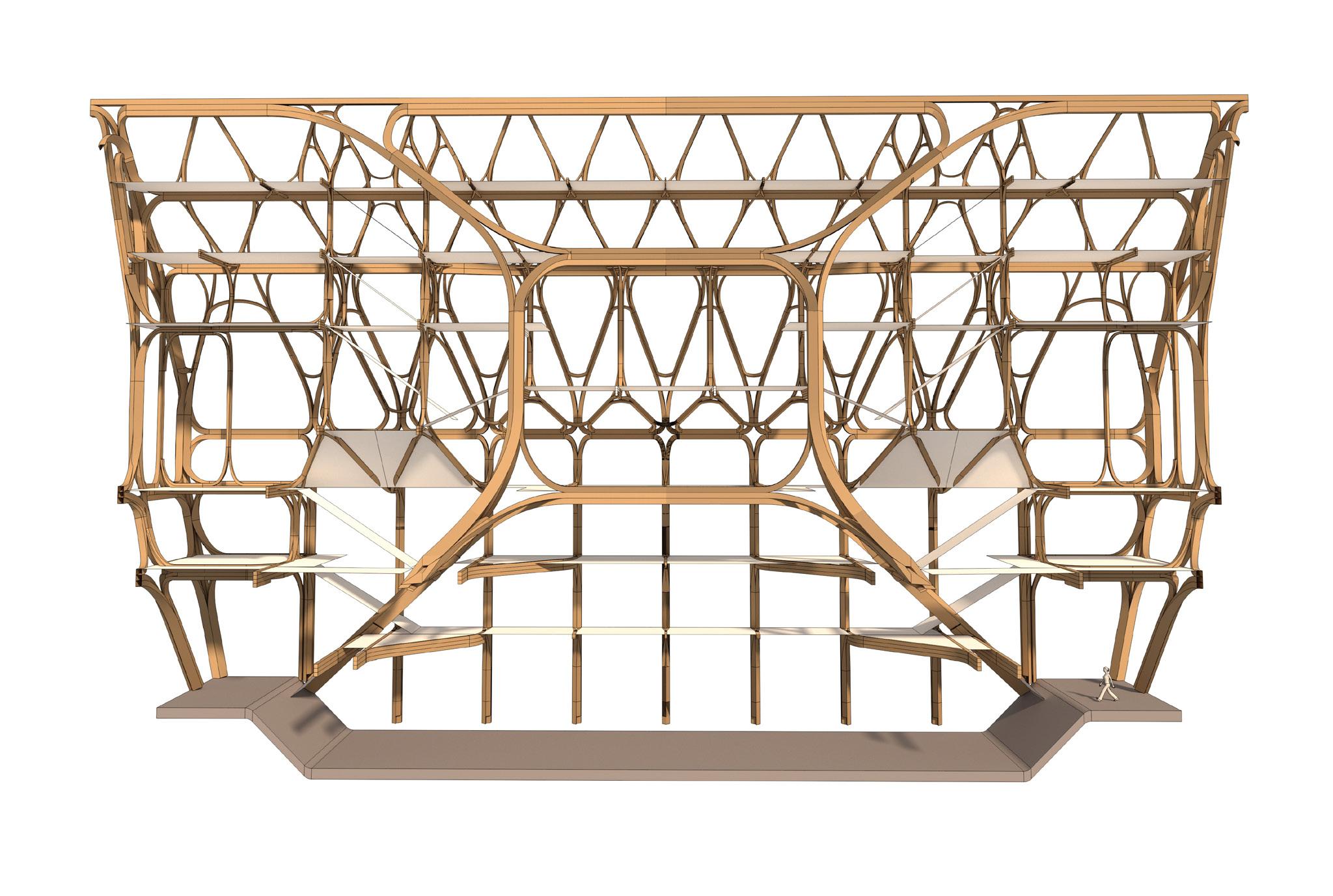
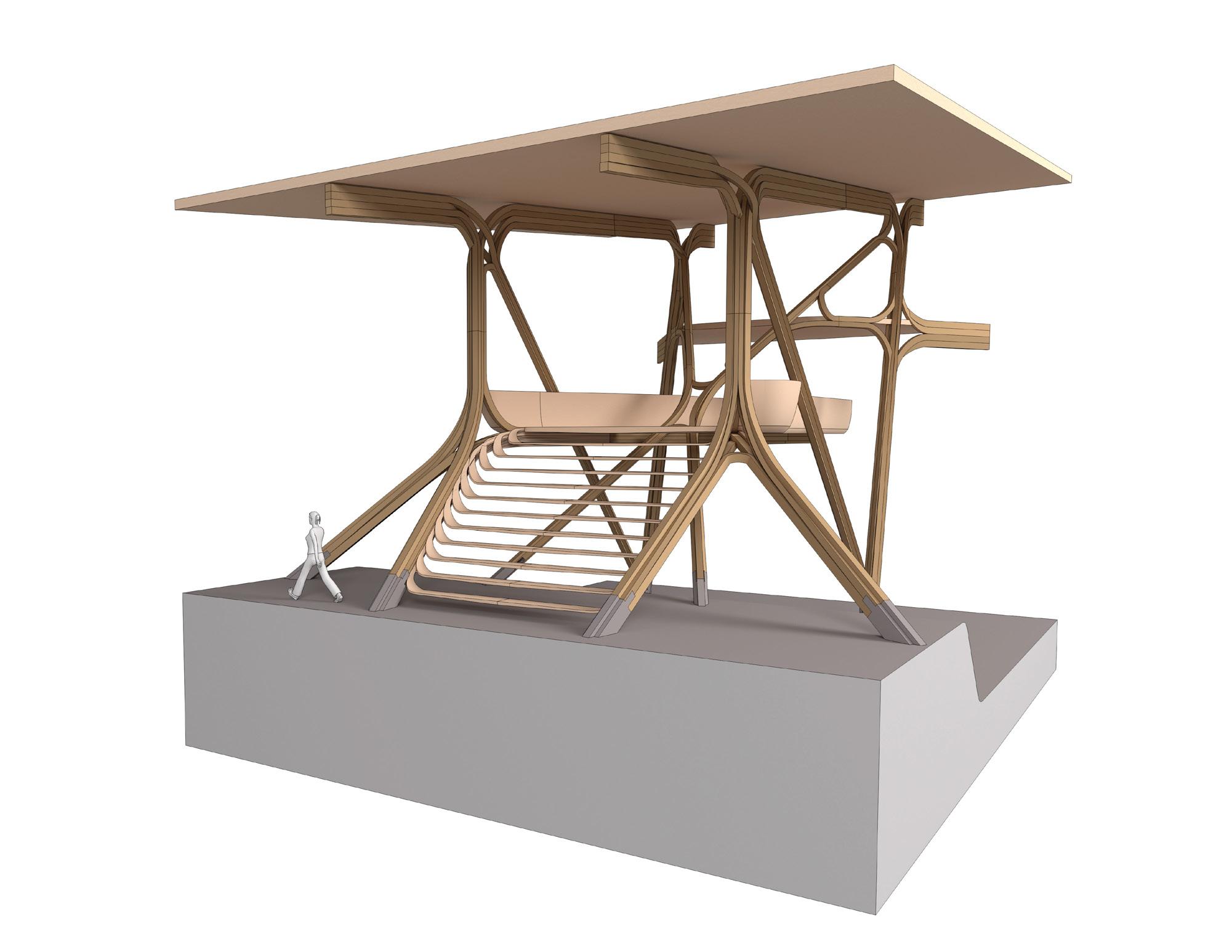
Concentrating on the reinterpretation of a vernacular allowed the project to become targeted enough for a highly precise investigation of the proposed tectonic system. In physical testing, a robotic fabrication strategy employing a mounted band saw attachment was developed as an innovative way of fabricating the components, which are composed of a series of ruled surfaces.
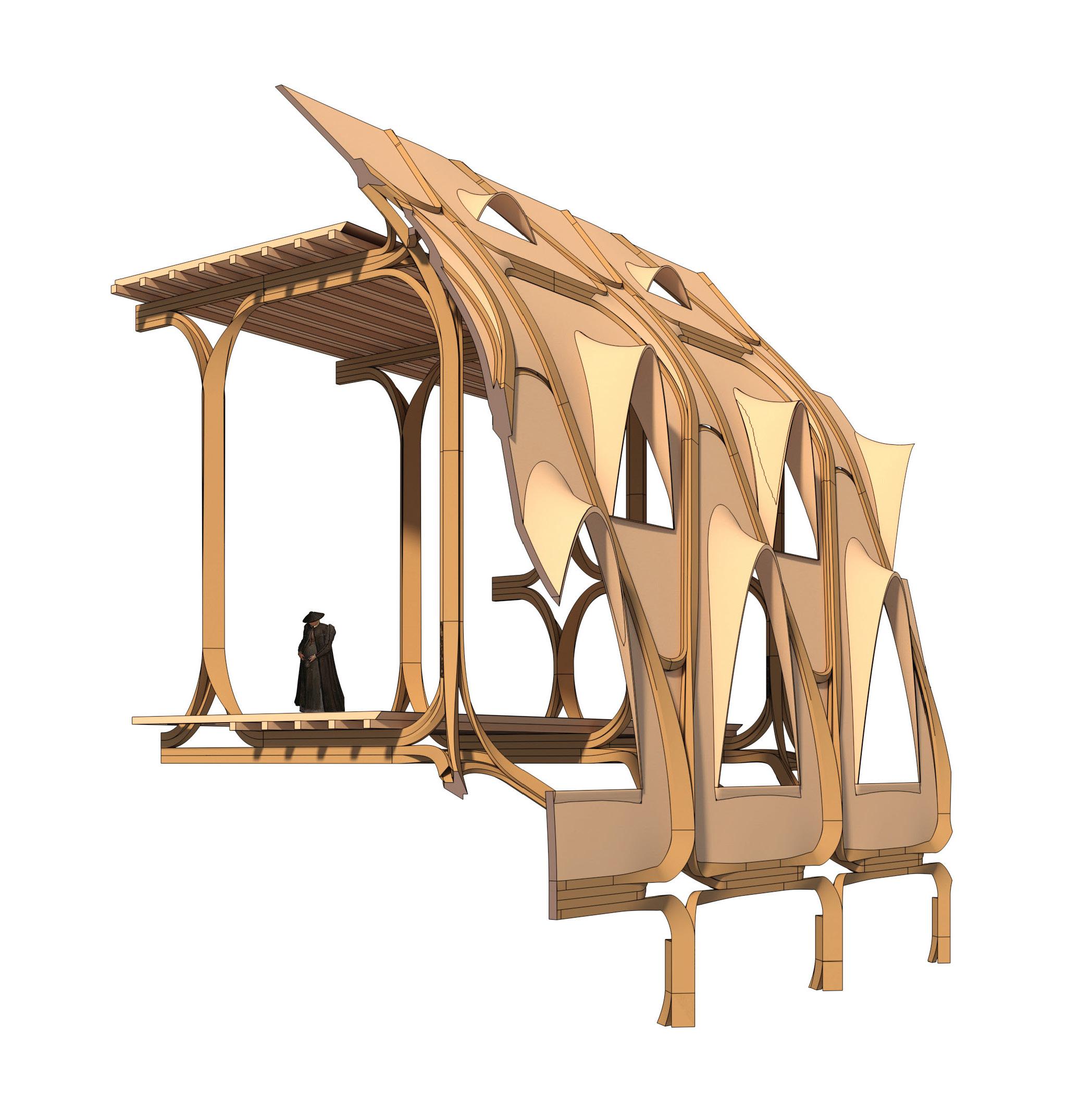
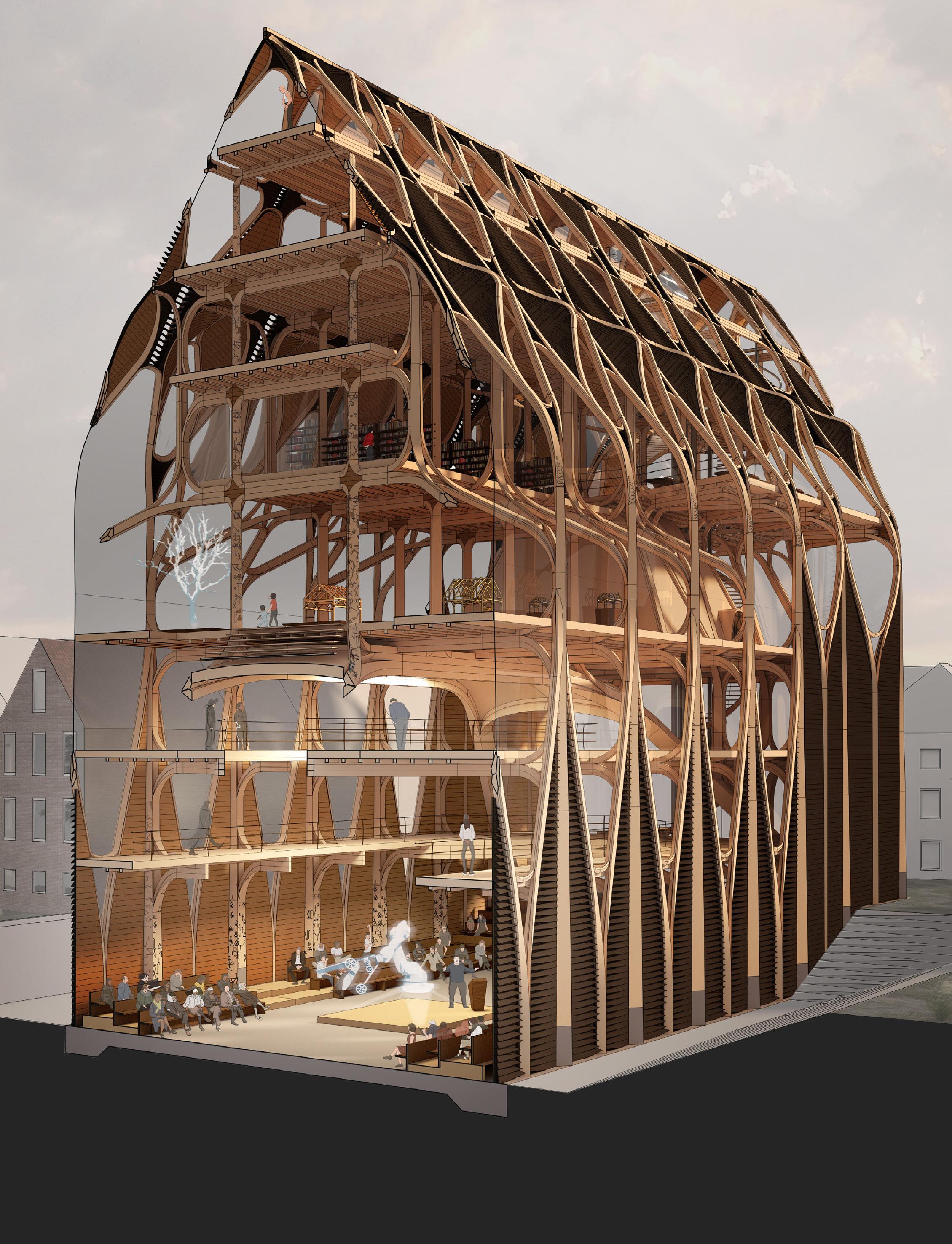
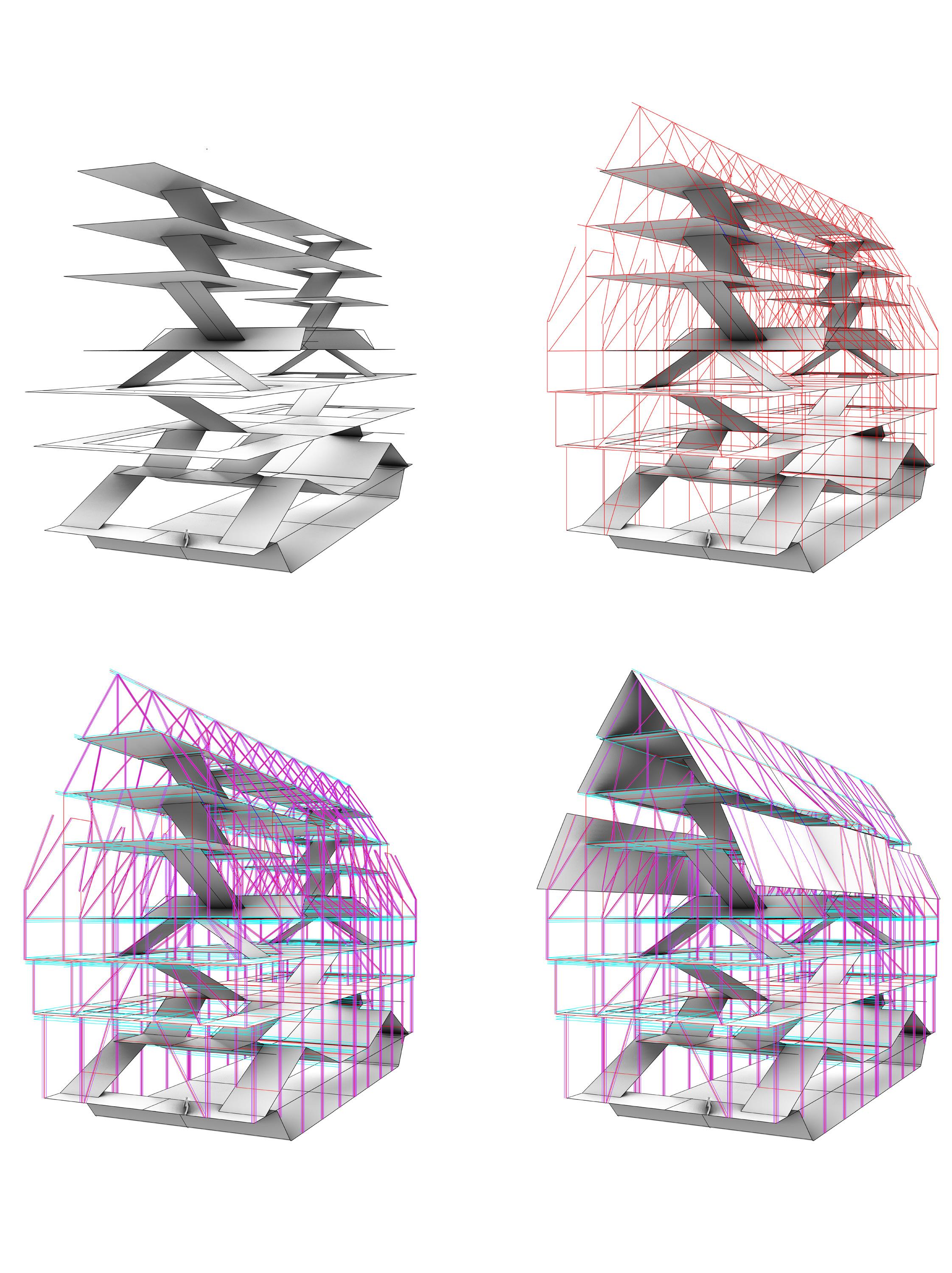
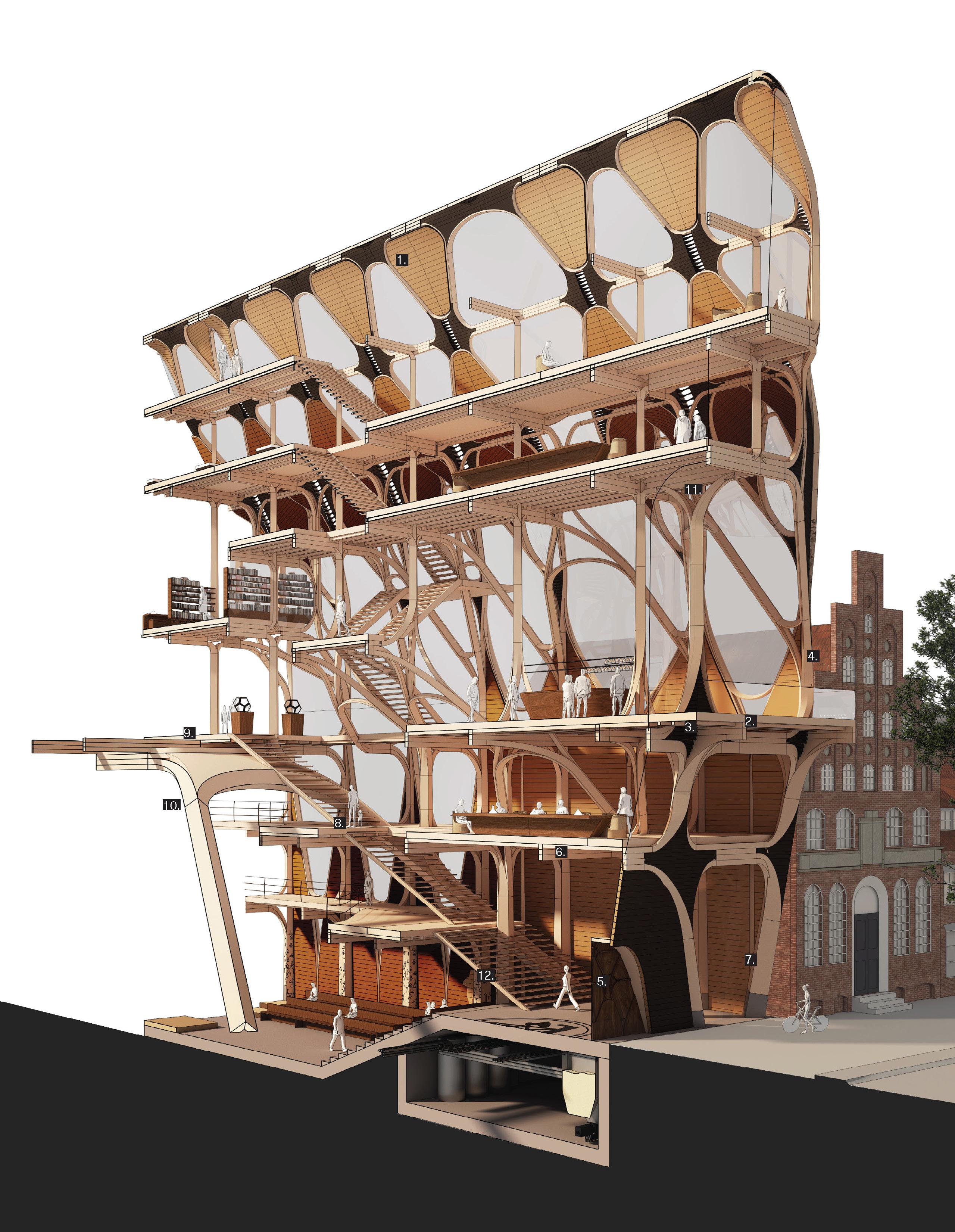
Further detailed investigations developed the assemblies as a series of intelligent parts, containing a hollow space for running services, whilst being machined to receive one another. This extends to the lamination strategy itself, where different species are employed in the laminated wood build-up in response to variation in the structural, aesthetic and durability requirements.
Just as the guildhouse programmatically challenges the organization of craftspeople, it is speculated that the delivery and sourcing of the timber could be a product of local availability, and that fabrication could be carried out in a decentralized manner, speculating on a future ubiquity of advanced fabrication technology.
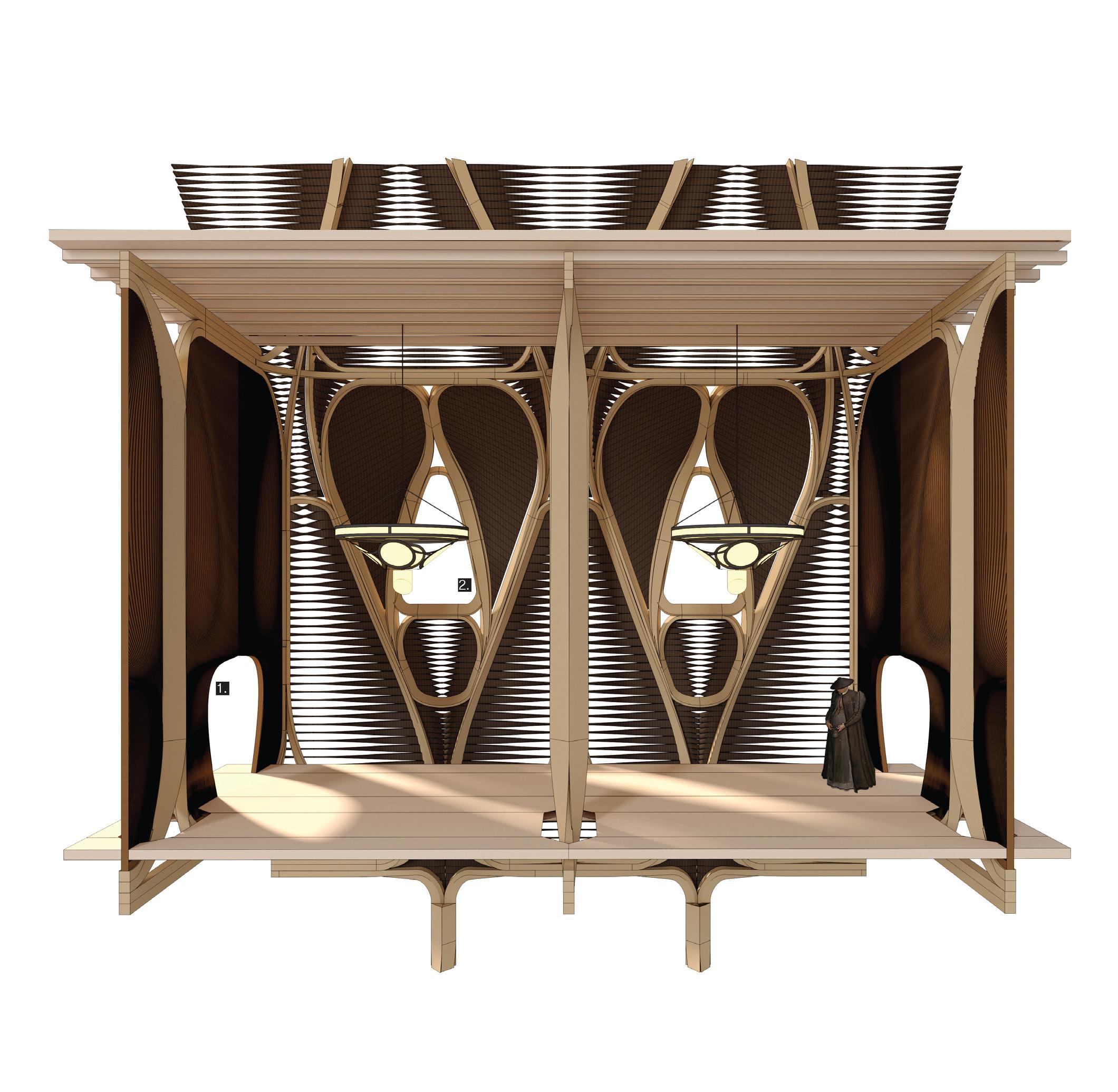
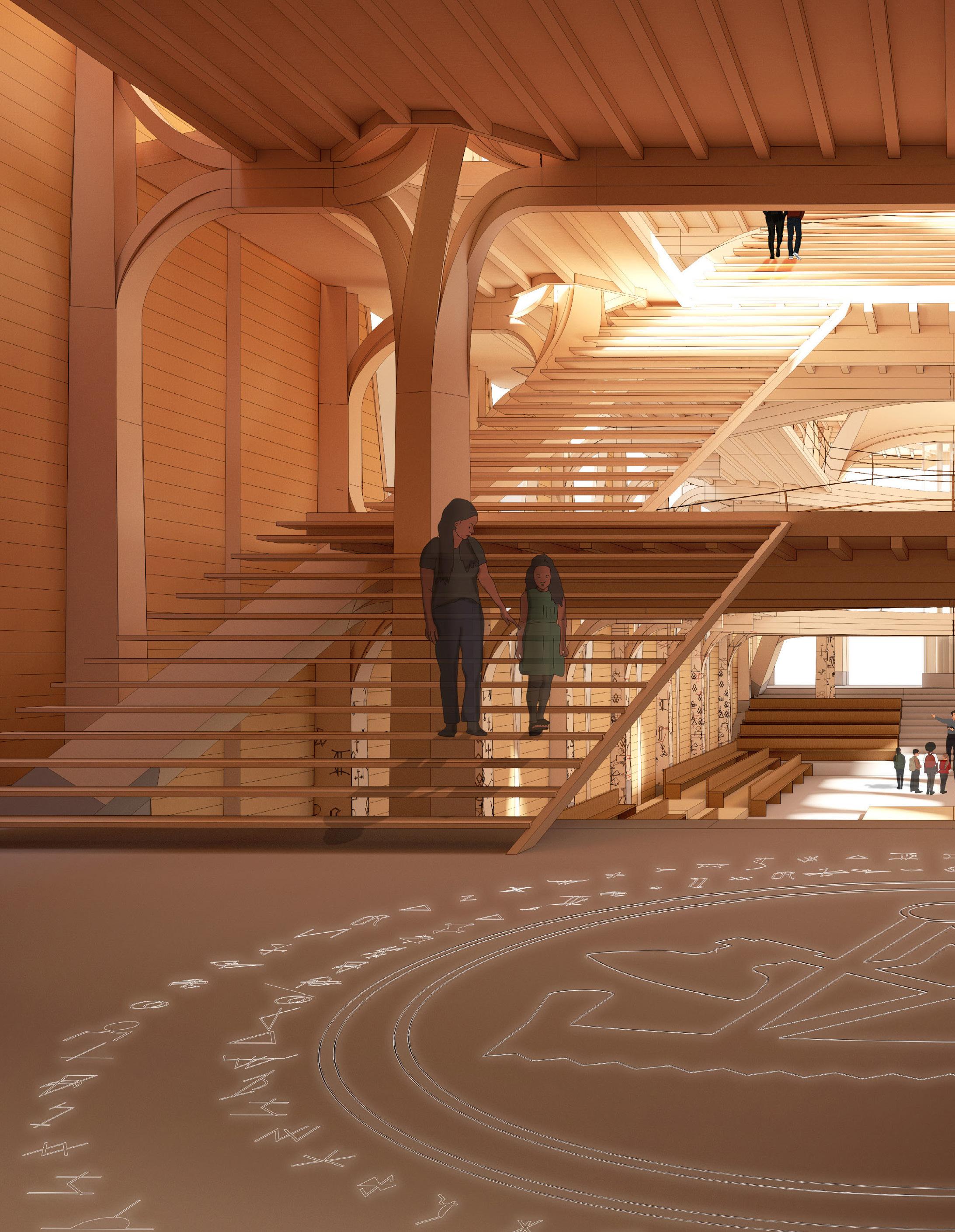
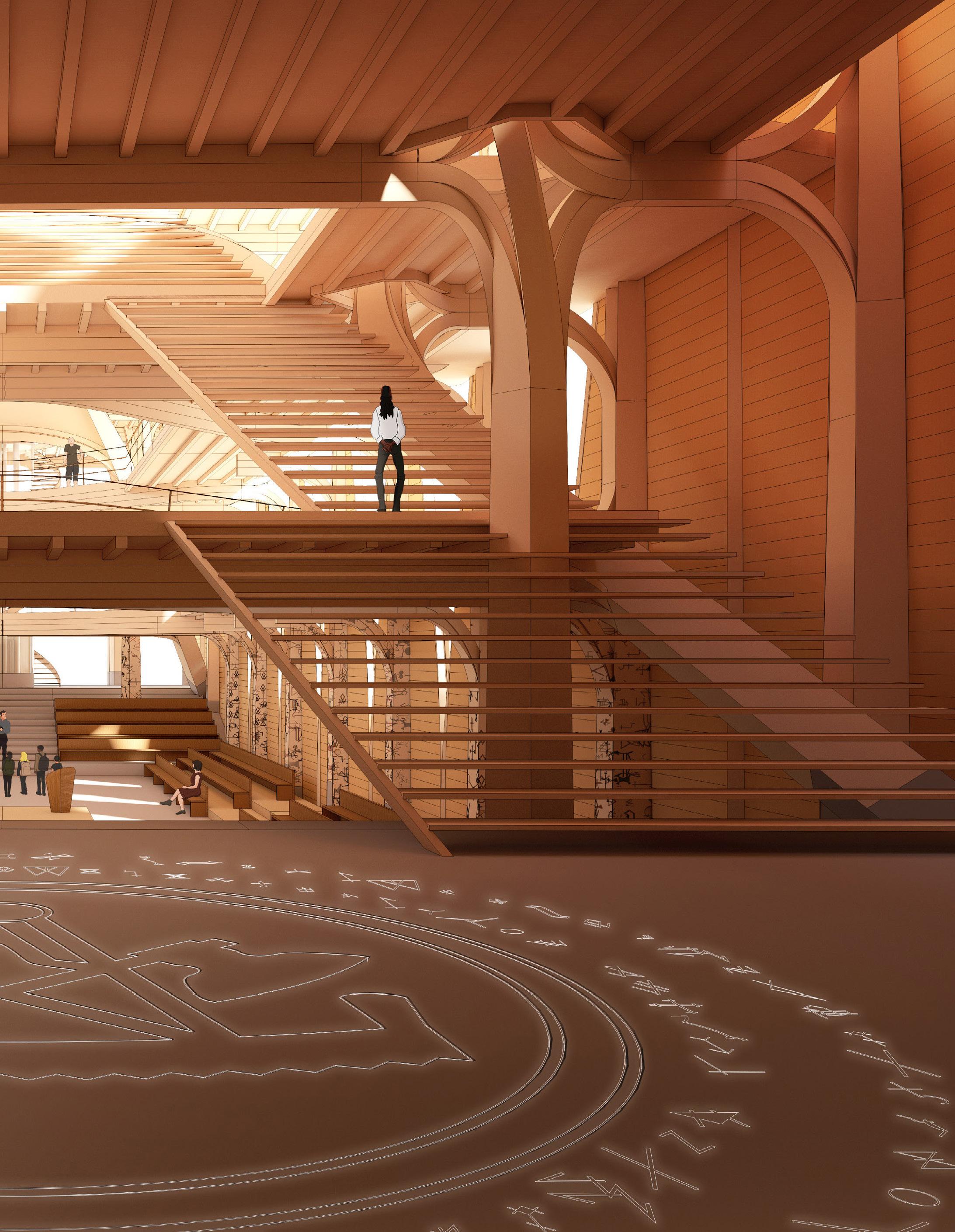
A JOURNAL OF CONTEMPORARY WOOD ARCHITECTURE AND ENGINEERING
CONTENT SUGGESTIONS WELCOME!
Do you have a project (built or unbuilt) that you think should be featured in Wood Design Focus? Then we want to know about it!
We have a growing database of exceptional projects that we’ll be showcasing in future issues, but we are always on the lookout for the next best thing in wood/timber architecture, engineering and design. Shoot us an email or connect with us on Instagram.

jgines@caad.msstate.edu
@wooddesignfocus