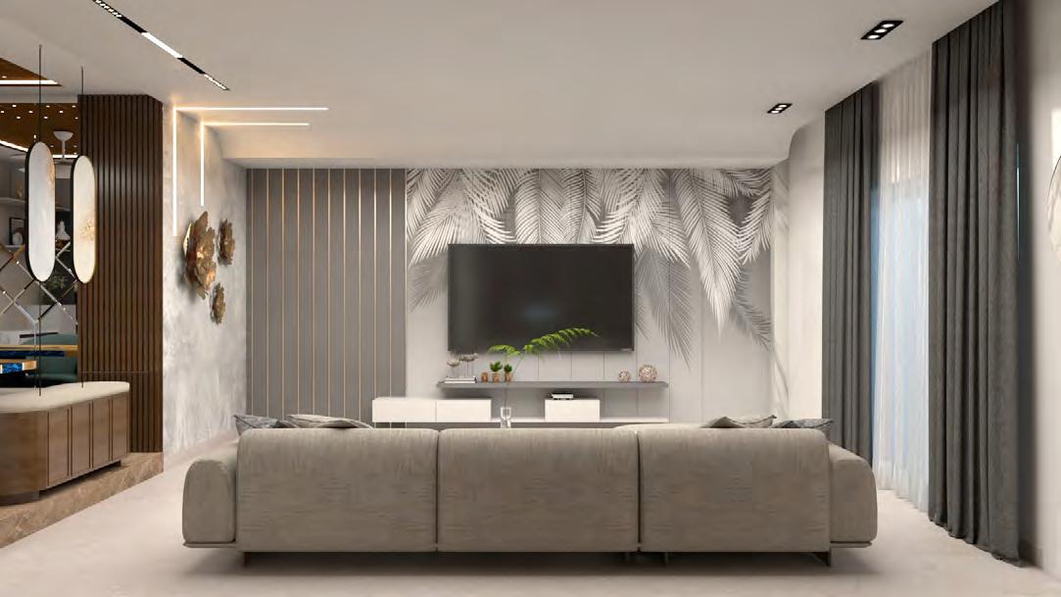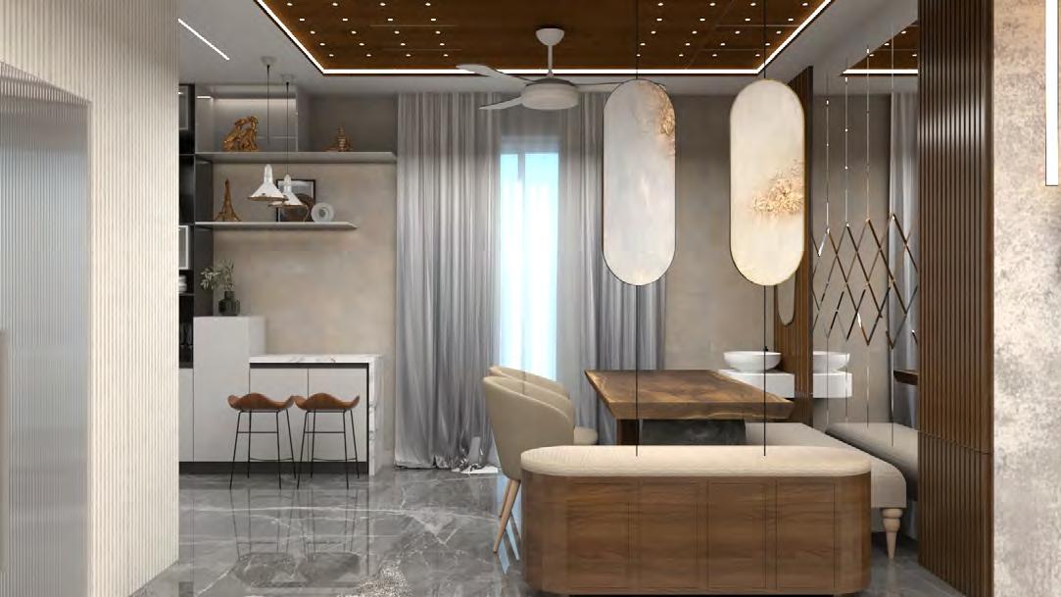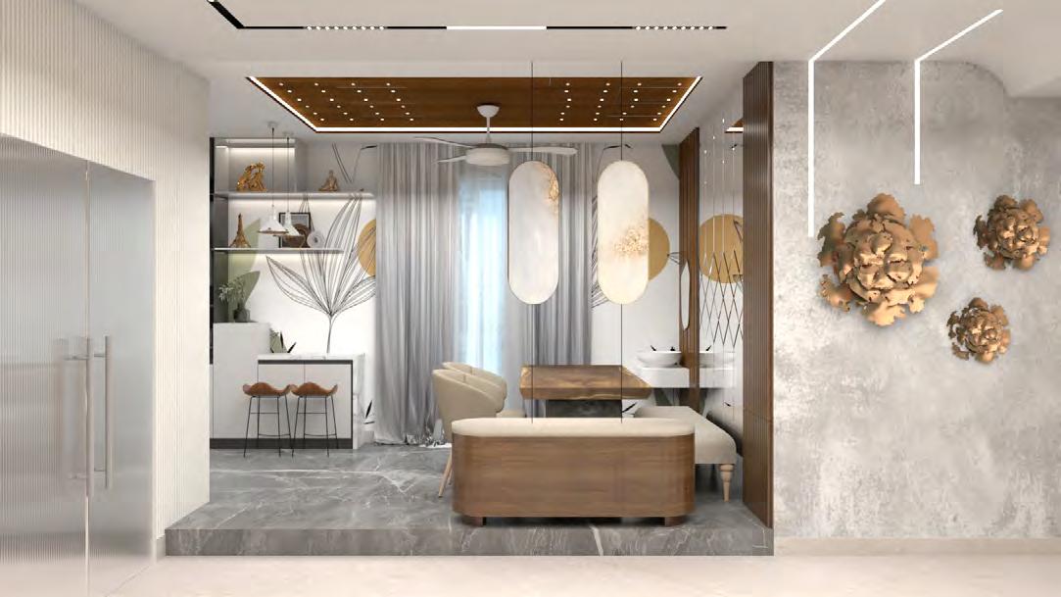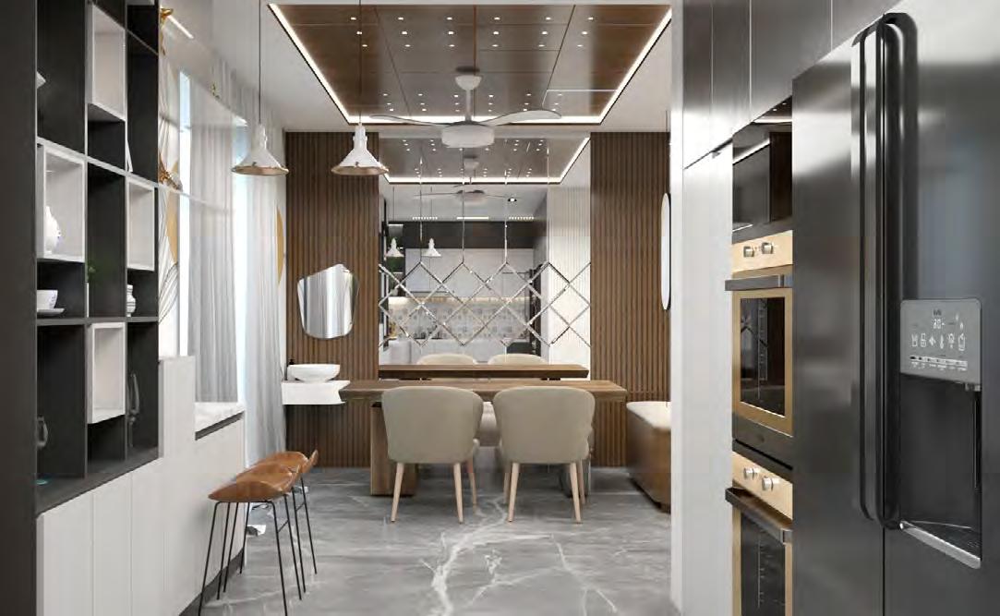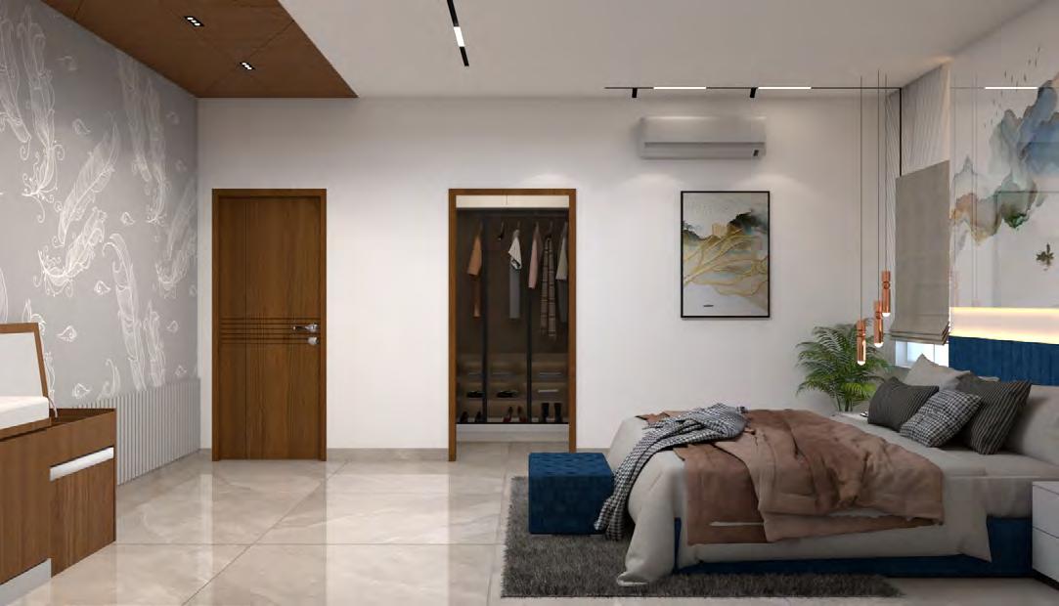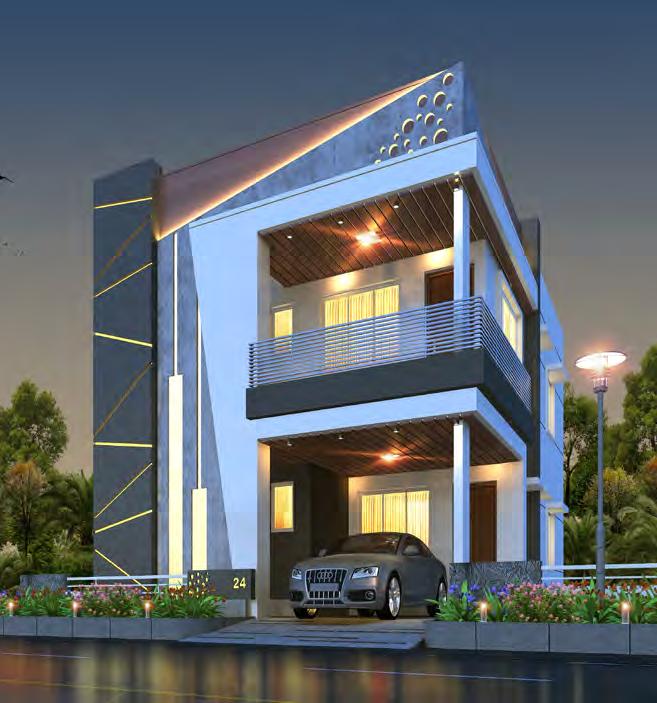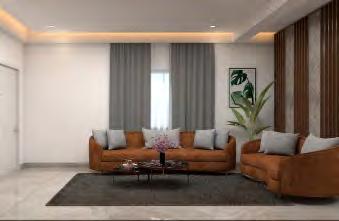PORTFOLIO
P BHARAT KUMAR
R19AR042
NAME- P .BHARAT KUMAR
P.NO - 9353050041
Satya Bar & Restaurant
Spacing planning & Interior
Location - Surya Roa Petta , Kakinada.
An old structure renovated into a bar and restaurant .
The interior design of this bar evokes a unique ambiance, transporting you to a bygone era of mystery and intrigue.
As you enter, you are greeted by dimly lit surroundings, enveloping you in an atmospheric glow. The walls, painted in deep, earthy tones, exude a sense of age and weathering. Their rough texture, adorned with peeling wallpaper and patches of exposed brick, adds to the rustic charm,
The responsibilites which came along this project included space planning , sections , false ceiling layout, bar counter, 3d modelimg , rendering.
01



Residence of Mr. Srinivasu rao
Architecture
Location - Jaggayyapeta , Kakinada.
An 3-bhk house for a family with open kitchen ,home theatre, garden.
The responsibilites which came along this project included conceptual planning , 3d modelling , elevation design.
02

BFF STALL Mrs. LALITHA
Architecture
Location - Sarpavaram , Kakinada.
Bff stall is a fast food corner with small dining faclity.
The responsibilites which came along this project included conceptual planning , 3d modelling , elevation design.
03



ROYAL SALOON
Space planning & interior
Location - APIIC , Kakinada.
Royal saloon is unisex saloon with all the facility and with red & white palette.
The responsibilites which came along this project included space planning, 3d modelling , interior, rendering.
Pantry Room-1 6'-6"x5'-4" 7'-0"x7'-6" 2" thk Toilet 6'-6"x4'-0" 4" wooden partitions Room-2 6'-6"x5'-4" Room-3 6'-6"x5'-4" Massage 7'-0"x8'-0" 2" thk wooden partitions Steam 3'-0"x3'-0" Steam 3'-0"x3'-0" Spa room 7'-0"x9'-0" Gents Saloon 13'-0"x27'-4" MD Cabin 8'-0"x6'-0" Reception/Waiting area 12'-3"x18'-9" MD Cabin 8'-0"x6'-0" pedicure pedicure Hair Wash Hair Wash tv unit STORE ROOM 10'-10"x11'-0" 39'-6" 46'-6" CHECKED BY SCALE PROJECT NO. DRG. NO. PROJECT DATE 28.02.2023 1:1 CONTACT 9398254605 CLIENT REVISIONS REVISION DATE 00 2. ALL DIMENSIONS TO BE CHECKED AT 1. ALL DIMENSIONS ARE IN FT AND INCH SITE PRIOR TO EXECUTION NOTE: 2. ALL LAMINATED FINISH ARE APPROVED DRAWN BY. Ar.AKHILA TITLE :LAYOUT (SHEET 2/2) FURNITURE LAYOUT QUILL DE'SIGNS SURVEYORS INTERIORS ARCHITECTS ENGINEERS SARPAVARAM JUNCTION, OPP.BUSTOP, KAKINADA EMAIL quilldesign.info@gmail.com BFF STALL ROYAL TOUCH SALON Mr.MANOJ P.BHARAT 12'-6" 28'-6" 05


Designing a salon with a red and white color palette can create a bold and stylish atmosphere.



The moment you step into the saloon, you’re greeted by a striking color scheme of red and white, creating a lively and energetic ambiance. The walls are painted a rich shade of crimson red, exuding warmth and passion. The color extends from floor to ceiling, enveloping the space in its vibrant embrace.
The flooring is a polished white marble, providing a clean and luxurious foundation. The pristine surface reflects the warm glow of the overhead lights, adding a touch of glamour to the room. As you walk across the floor, the coolness of the marble beneath your feet contrasts beautifully with the fiery red walls.

BONAGIRI CHITFUND
ARCHITECTURE
Location - Pedapuram , Kakinada.
Bonagiri chitfund is designed on 3 shipping containers.with shops in gf and chitfund at the top floor.
The responsibilites which came along this project includedconceptual plan, elevation design.
34'X0" 2' EXISTING 40' WIDE ROAD SITE PLAN 31'X6" 25'X6" 12' 11'X3" 6' 5'X71 TOILET D1/V 25'X6" 24' D1 4' SHOP SHOP UP OFFICE DN R/S R/S R/S W W GROUND FLOOR PLAN MEZANINE FLOOR PLAN 23'X11" 20'X11" 19'X5" 24'X11" 19'X5" 4' 20'X11" 19'X5" EXISTING 20' WIDE NORTH ROAD TOILET 6' CHECKED BY. SCALE PROJECT NO. DRG. NO. PROJECT DATE 20.02.2023 1:1 CONTACT 9398254605 CLIENT REVISIONS REVISION DATE 00 2. ALL DIMENSIONS TO BE CHECKED AT 1. ALL DIMENSIONS ARE IN FT AND INCH SITE PRIOR TO EXECUTION NOTE: 2. ALL LAMINATED FINISH ARE APPROVED DRAWN BY. Ar.AKHILA TITLE :LAYOUT (SHEET 2/2) KEY PLAN QUILL DE'SIGNS SURVEYORS INTERIORS ARCHITECTS ENGINEERS SARPAVARAM JUNCTION, OPP.BUSTOP, KAKINADA EMAIL quilldesign.info@gmail.com BONAGIRI CHIT FUND Mr.G .VENKATESWARA P.BHARAT 25'X6" PROPOSED G.F., F.F. & S.F. BUILDING 20'X11" 05

SRI LALITHA ENTERPRISES
ARCHITECTURE & INTERIOR
Location - Ramayyapeta , East Godavari.
Office design for sri lalitha enterprises is a pioneer in Non-Basmati Rice processing in India. They are the largest processor of Non-Basmati Rice.
The responsibilites which came along this project included conceptual plans , electrical layout , interior , wall sections.
06


(wpc board) wooden texture t.v screen 75"" led t.v photo frame 24"x32" photo frame 24"x32" photo frame 24"x32" photo frame 24"x32" photo frame 24"x32" photo frame 24"x32" 33'-5" 3'-4" 1'-2" 9'-71 2 " 6' 8'-41 2 " 4' 11" 9' 7' 2' STORAGE STORAGE 33'-5" 9' EQ EQ EQ EQ EQ EQ EQ EQ EQ EQ EQ EQ EQ EQ EQ EQ 6' 4' 6'-5" 1'-9 1 2 4" 1'-10" 1'-2" M.D ROOM WALL ELIVATION VIEW 17'-111 2 " 3'-2" 6'-71 2 " 27'-9" M.D ROOM WALL ELIVATION VIEW CHECKED BY SCALE PROJECT NO. DRG. NO. PROJECT DATE 28.04.2023 1:1 CONTACT 9398254605 CLIENT REVISIONS REVISION DATE 00 2. ALL DIMENSIONS TO BE CHECKED AT 1. ALL DIMENSIONS ARE IN FT AND INCH SITE PRIOR TO EXECUTION NOTE: 2. ALL LAMINATED FINISH ARE APPROVED DRAWN BY. Ar.AKHILA TITLE :LAYOUT (SHEET 2/2) WALL ELEVATION QUILL DE'SIGNS SURVEYORS INTERIORS ARCHITECTS ENGINEERS SARPAVARAM JUNCTION, OPP.BUSTOP, KAKINADA EMAIL quilldesign.info@gmail.com P.BHARAT SRI LALITHA ENTERPRISES SRI LALITHA ENTERPRISES ENTRANCE WAITING INTERIOR VIEW-1 ENTRANCE WAITING INTERIOR VIEW-3
CORRIDOR INTERIOR VIEW-1

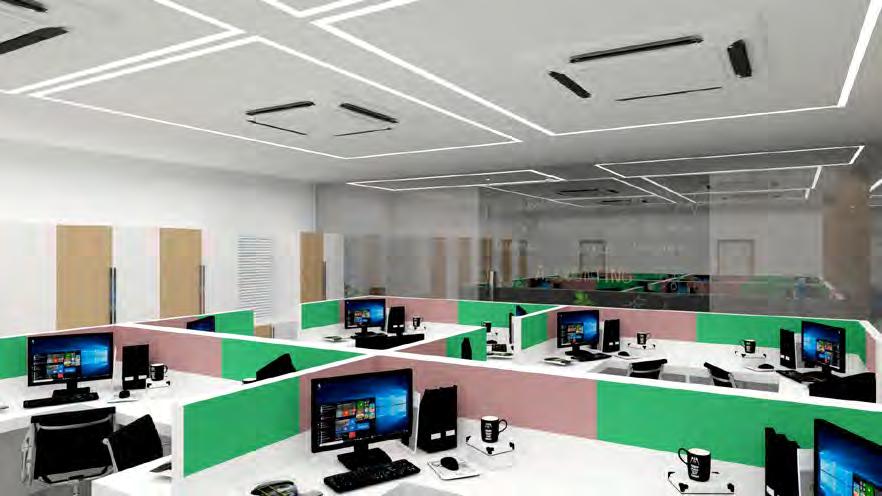


AUDIT
M.D.ROOM INTERIOR VIEW M.D.ROOM INTERIOR VIEW
INTERIOR VIEW-2

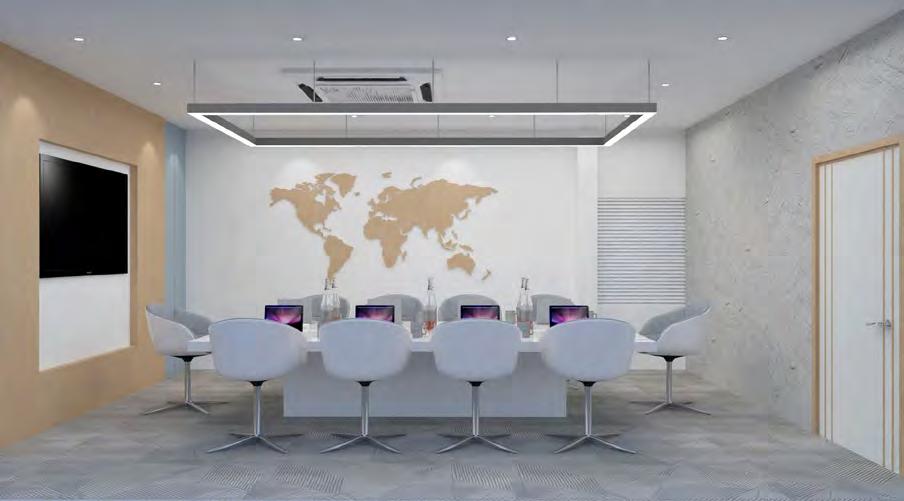


CONFERENCE INTERIOR VIEW
INTERIOR VIEW M.D.ROOM INTERIOR VIEW M.D.ROOM INTERIOR VIEW
CONFERENCE


















