











My Works
---A house occupied by secondary space
2. Jiaokou Primary School 2020.8


---A school with the characteristics of a traditional water town and a blurred boundary between the roof and the ground


--- A installation with multi-layer roofs and walls that slow down the process of natural infiltration into artificiality

---A square where people can get close to ancient trees that witness many stories.This square is the continuation of "Natural Boundary"

REVERSAL OF HOUSE


--A house occupied by secondary space
Academic # Individual work # 2020.10 Latest work
People in first-tier cities of China focus more on their work rather than personal lives. They often have to work more than 12 hours a day.This design attempts to reverse the existing problems, from the configuration and center of residences to the construction of communities.

Home at last... but I don’t want go up yet...
The role switching between employee, son, husband, and father is really challenging. When can I be true myself?









I stayed up late at the company for two days, and my body smelled bad. I hope to go back, take a hot bath and sleep.

Even the hood is on, the kitchen is still stuffy, why can’t they understand me?
The “secondary” spaces in the house (such as bathrooms, swimming pools, courtyards, balconies, stairs, kitchens) often affect the quality of the entire space, and they can bring much enjoyment as primary spaces (living room and bedroom) do. It is quite normal for people to spend time in the living room and bedroom; however, it is considered as luxurious if time is spent in secondary spaces. For example, only when there is enough time, can you enjoy the sunshine in the courtyard and listen to the chirping of birds. This project aims to reverse the current paradoxical state and integrate the “luxury” into our daily life by putting those “secondary” spaces at the position of “primary” ones.
100,000,000 results Zhihu(an app like Quora) 1360,000 answers Upvote 340,000
Wait a long time after the call for dinner
996 Advantages outweigh disadvantages?
Why do people choose to linger in their cars before heading home upstairs?
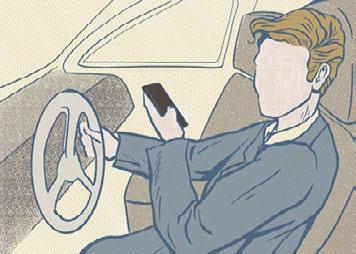


However, the bathroom of an ordinary apartment is small compared with living room, which is rarely used due to overtime work.

I feel isolated in this room
every day work overtime over weekend for 1-2 days for 3-4days
Is it appropriate to have a large living room and a small bathroom?
Can the living room be the bathroom?
I think I need some transition time for role switching I want a condo that suits me.
I want a happy and harmonious home
SKETCH---INITIAL IDEA

Thoughts about Socialization (Introverted and Open)
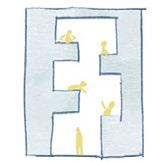

Bathroom-centered
Thoughts about The Human State
Swimming pool-centered Staircase-centered Kitchen-centered


External bathroom Introverted swimming pool
Tree trunk and branch like staircase to connect living spaces
Thoughts about Human Being and External Environment
Balcony-centered
2.A
1.Connect various living spaces with kitchen aroma

2.Kitchen top as an important part of the living room
Court yard centered
HOUSE--PROTOTYPES DW



2.Pool-centered
3.Splicing the diagram on the left together and blurring the lines of inner space and outer space







5.Human
Thoughts about Social Interaction (Introverted and Open)
---Reversal of motion and tranquility
1.Bathroom centered

Bathroom is a restraint space where only you and your closest friends are accepted. In bathroom,people can build a closer relationship with thier friends without disturbance. Making bathroom more open helps to explore the balance of the living space between privacy and openness, ambiguity and contradiction.
2.Pool-centered


Swimming pool is an outdoor space. The design attempts to internalize the swimming pool. The first floor is open but quiet. You can appreciate the sky with a sense of distance.
 1.Bathroom centered
1.The two handshake buildings in villages of the city
1.Traditional Chinese courtyard---people peek at nature
2.A reverse look, people are watched by nature behind the wall
3.Bonsai on the rack
4.People on the "bonsai" rack
are the tiny beings watched by nature
house with internal balcony
1.Bathroom centered
1.The two handshake buildings in villages of the city
1.Traditional Chinese courtyard---people peek at nature
2.A reverse look, people are watched by nature behind the wall
3.Bonsai on the rack
4.People on the "bonsai" rack
are the tiny beings watched by nature
house with internal balcony
Thoughts about People and External Environment

---Reversal of internal and external relations
People tend to bury themselves with their work and ignore the relationship with their families. the design imitates the handshake building of China. When you step onto the balcony, you can see what is happening on the opposite. This design just moves the balcony inside to build the relationship of family and blurs the lines between indoors and outdoors.




The relationship between human and nature.
Courtyard appears when people trying to move and display nature into their living space. But for nature, human beings are its mortally fragile collection. In this project.Human beings are put in shelf for nature to appreciate, When people realize their tininess, hopefully there is more peace in mind.

Thoughts about State of Human Being
---State marking and transition


People present extreme states in the kitchen. Some love cooking in the kitchen while some would feel frustrated in it. But sometime the cook‘s mood is ignored. In this design, the transparent chimney duct connects the kitchen to other house spaces. The aroma transmitted to people in other living space let them feel the good mood of the cook. The unpleasant smell diffusing through the duct make people know the cook's bad mood.





A large staircase serves as the transition center of spaces for people, it links each area of the house and cuts off different spaces to divided different functions .






It’s so nice to walk aimlessly and enjoy my own time.
I like my shared courtyard
I really like the feeling of having a concert on the balcony
going to visit my friend's balcony.
think we will pass the balcony of many different kind of people1.Balcony-centered 1.Balcony-centered 1.Balcony-centered 1. Kitchen centered 1. Kitchen centered 2.Court yard centered 2.Court yard centered 2.Court yard centered 2.Staircase centered 2.Staircase centered
Leave those grownups here,Let's go adventure
Community
Community configuration
Use houses of the same design as a grouping method to distinguish the personality characteristics of each group.


The “time-wasting” strolling
Create a community that “wastes” (work) time, where people focus more on leisure, each small house is interconnected by intricate corridors, and there are various routes to return home. It is a place for strolling and thinking and helps shift people’s focus to themselves rather than work.




yep, This is his first visit to my balcony
But we’re just having a party, aren’t we?
After all, the bathroom needs privacy. Yep, we are in the same bath
We are indoors, they are outside, it feels just right
hahaha, stay outside my house for a party
can already smell it
Is dinner ready yet?
It's so warm to lie here

Upstairs, they should come down when they smell it hey, Where are they?
Is this your new friend? Look, they are dancing.
hi,would you like to come over to my balcony

For me, every balcony belongs to two homes.
The outdoor home is shared with friends.


Is it indoor or outdoor?
The indoor home is shared by the family.






Therefore, only the bedroom is the real indoor space.
My house is centered on stairs.
The bedroom is wrapped like a tree root, while other public spaces are like leaves, penetrated by the branches of the stairs.

Jiaokou Primary School
Academic # Individual Work # 2020.8
Site:Jiaokou Primary School, Xiaolan Town, Zhongshan City, Guangdong Province


This project aims to build a primary school with traditional architectural characteristics that is full of hometown memories and cultural inheritance through the combination of family and clan, river and village.


HUILANRIVER 9 9

In the year of 1323
Yuan Dynasty
The Mai family migrated and settled down at riverside of Jiaokou, Xiao Lan town, hence this area was named Maijufang (Mai neighborhood).
Year unknown
Construction of Mai's study room and a Shili (Poetry) Hallway in Mai's Ancestral Hall (Poetry Temple).

In the year of 1095
In 31st year of Emperor Guang Xu’s Reign in Qing Dynasty
Establishment of Mai’s Higher Primary School and Mai’s Second-Class Primary School, free for Mai family members.
In the year of 1913
The republic of China
Renamed Mai’s School
In year of 1952
After the founding of People’s Republic of China

The township government took over it and transformed it into a public school.


In the year of 1994
After reform and opening up A Province level School
BASE ANALYSIS




Jiaokou Primary School was a family school when it was founded. It is an inseparable part of the ancestral hall.
DESIGN CONCEPT


PROTOTYPES OF CLASSROOMS

Traditional architecture—wok-ear house. The traditional flat sloping roof has wok-ears on both sides, which often appeared in ancestral halls or residences of rich people

A classroom is just like a traditional house whose roof will serve as the floor of the upper layer; therefore, lying on the rolling floor is just like lying on the roof of the old house It was designed to be close to the village, close to nature, trying to blur the distinction and relationship between the earth, the roof and the sky.
 Buildings along the riverside and sky passage connecting new and old buildings
historical buildings straddling the alley
(Left) A typical old local building (usually at riverside) where the kitchen is separated from the living room and across the street, (right) the stairs connecting the old and new houses
waterway and buildings of the base
Elements in Design: roof, village, river, mountain cut the horizontal waterway and establish vertical waterway
connect with water and form vertical traffic flow construct building block and form riverside villages
Buildings along the riverside and sky passage connecting new and old buildings
historical buildings straddling the alley
(Left) A typical old local building (usually at riverside) where the kitchen is separated from the living room and across the street, (right) the stairs connecting the old and new houses
waterway and buildings of the base
Elements in Design: roof, village, river, mountain cut the horizontal waterway and establish vertical waterway
connect with water and form vertical traffic flow construct building block and form riverside villages

























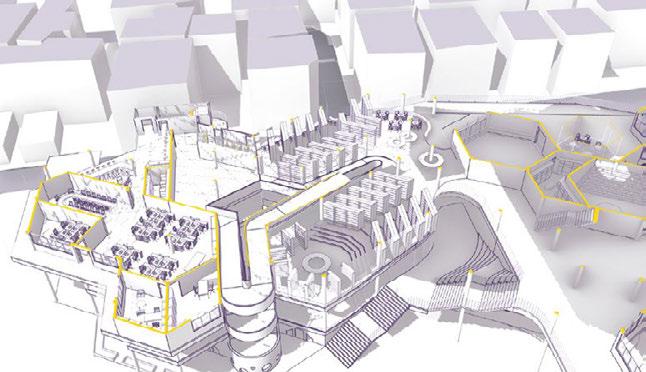





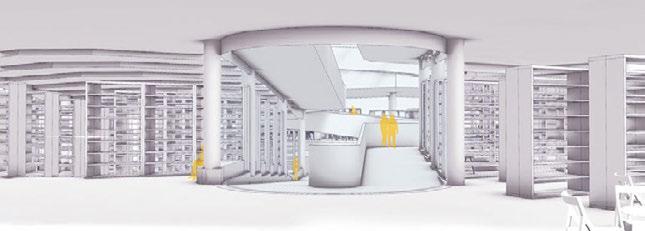








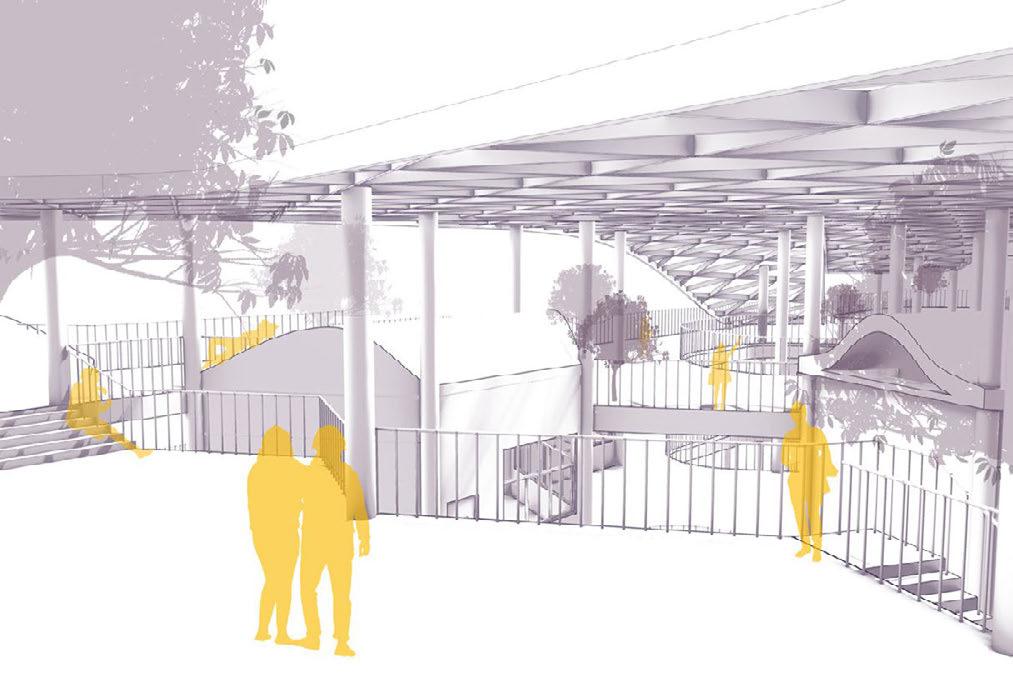






Natural boundary




--- A installation with multi-layer roofs and walls that slow down the process of natural infiltration into artificiality



Academic # Individual Work # 2017.10
Nature is ubiquitous, and artificial things will eventually be absorbed by nature.The design aims to discuss the boundary between man and nature. The shelter in human life seems to be solid and hard. I have tried to slow down the process that nature infiltrates into the artificial with multilayer roofs and walls so as to disassemble the action of “infiltration” which can be seen easily. Moreover, I would like to explore the relationship between humans and nature and to find out to what extent the protection of walls and roofs should be. Or walls and roofs should not be isolated but to change with people’s willingness of getting close to nature.

To better demonstrate the gradual progress towards nature, I have chosen a naturally-formed shelter space and built multilayer walls and roofs in the space.
The boundary between man and nature---multi-layer wall and roof DESIGN CONCEPT


This device straddles and indicates several layers of natural to artificial materials composed of windbreak trees, weeds, water channels, and cement. Pedestrian can enter the device from the artificial road and gradually feel nature.
①Invading
The forces of nature invade towards the installation
Ⅰoncrete road
Ⅱcweeds
Ⅲriver
②Bamboo pillars vs wild plants

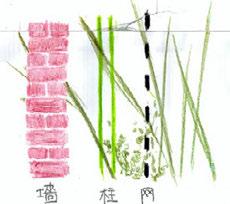
④Roof layers
Metal net
Ⅳweeds & trees

Bamboo pillars are invisible among wild plants, wild plants can also penetrate bamboo pillars



③Wall layers
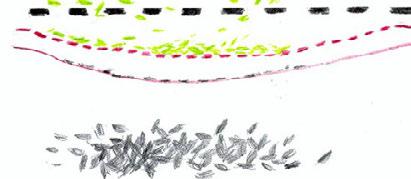
Fallen leaves wall pillar
Net rope
White soft cloth
ATTEMPTS AT STRUCTURE
Tree shadow on white cloth
Layers of nets and cloths slow down the time for the fallen leaves

Bamboo

Wild plants cross towards nets, posts, walls


Metal net
Net rope
White soft cloth

Steel pipe

The pillar is composed of four bamboo pillars



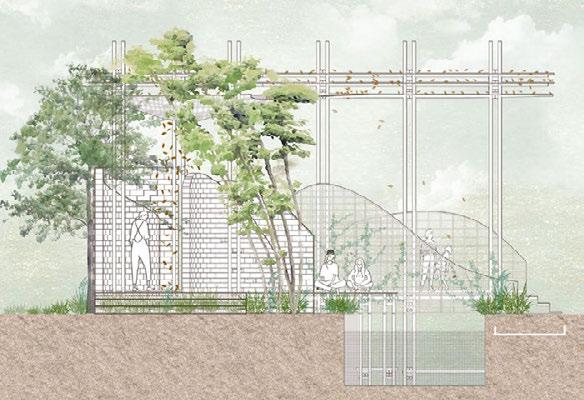















Banyan Tree Square of Tian Bei Village

---A square where people can get close to ancient trees that witness many stories. This square is the continuation of "Natural Boundary"
Academic # Team Work # My Role:Design、Model、Graphy # 2020.7

Site:Tian Bei Village,Shenzhen City,Guangdong Provice,China

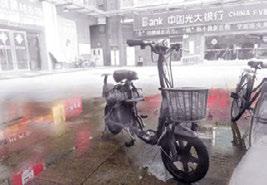




Some entertainment and leisure space are added on the premise of the ancient banyan tree protection. Net is used to slow down the fall of leaves, which amplifies the changes and activities of the banyan tree and narrow the gap between the tree and the residents.


ENVIRONMENT ANALYSIS


Pirates were rampant and life was difficult in old times. People fled from Putian, Fujian Province. Many people fell sick on their way and they stopped to recuperate. The crutches (made from banyan trees) took root in Tianbei and they took it as God’s will and settled down.
With the lapse of time, the banyan tree has witnessed the growth of the village and numerous stories.
1.Expand the guardrails

2.dig to enlarge the space and avoid crowdedness

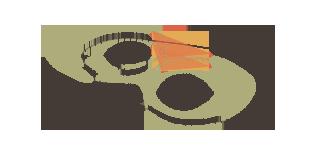



3.Open the ground to drain off water

4.Take the banyan tree as the center to bring the vision of activities closer




The village was rebuilt and moved closer to the banyan tree, but the banyan tree who grew up with the village was gradually forgotten.

With the development of human society, the living space of the banyan tree is getting smaller and smaller, while Tian Bei has grown into a cluster of tall buildings from a small village.

Seek opinions from Tian Bei residents, including kids and the elderly and construct their ideal Banyan Tree Square
8.Final plan

EXPLOSION DIAGRAM
The movement of the banyan tree (deciduous leaves, tree shadow) is magnified through the net, so that people can notice the subtle relationship between human being, the tree and the environment.









Other Works













 1. Polyester Casting Model
2. Art Installation Model
3. Chinese Traditional Carved Seal
4. My Sketch
5. Photography
1. Polyester Casting Model
2. Art Installation Model
3. Chinese Traditional Carved Seal
4. My Sketch
5. Photography
6. No. 11 Fuzhou Road, Taipei, Taiwan --Japanese Occupational Residence --Model






# Residential Renovation# Structure Research# Style Research#


https://www.youtube.com/watch?v=20iBufoCO0s&list=LL&index=6&t=9s





 8. Micro-film "Painting" Storyboard Layout and Still Teamwork # My role: screenwriter, director, video grapher, art, colorist YouTube link:
8. Micro-film "Painting" Storyboard Layout and Still Teamwork # My role: screenwriter, director, video grapher, art, colorist YouTube link:

