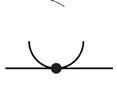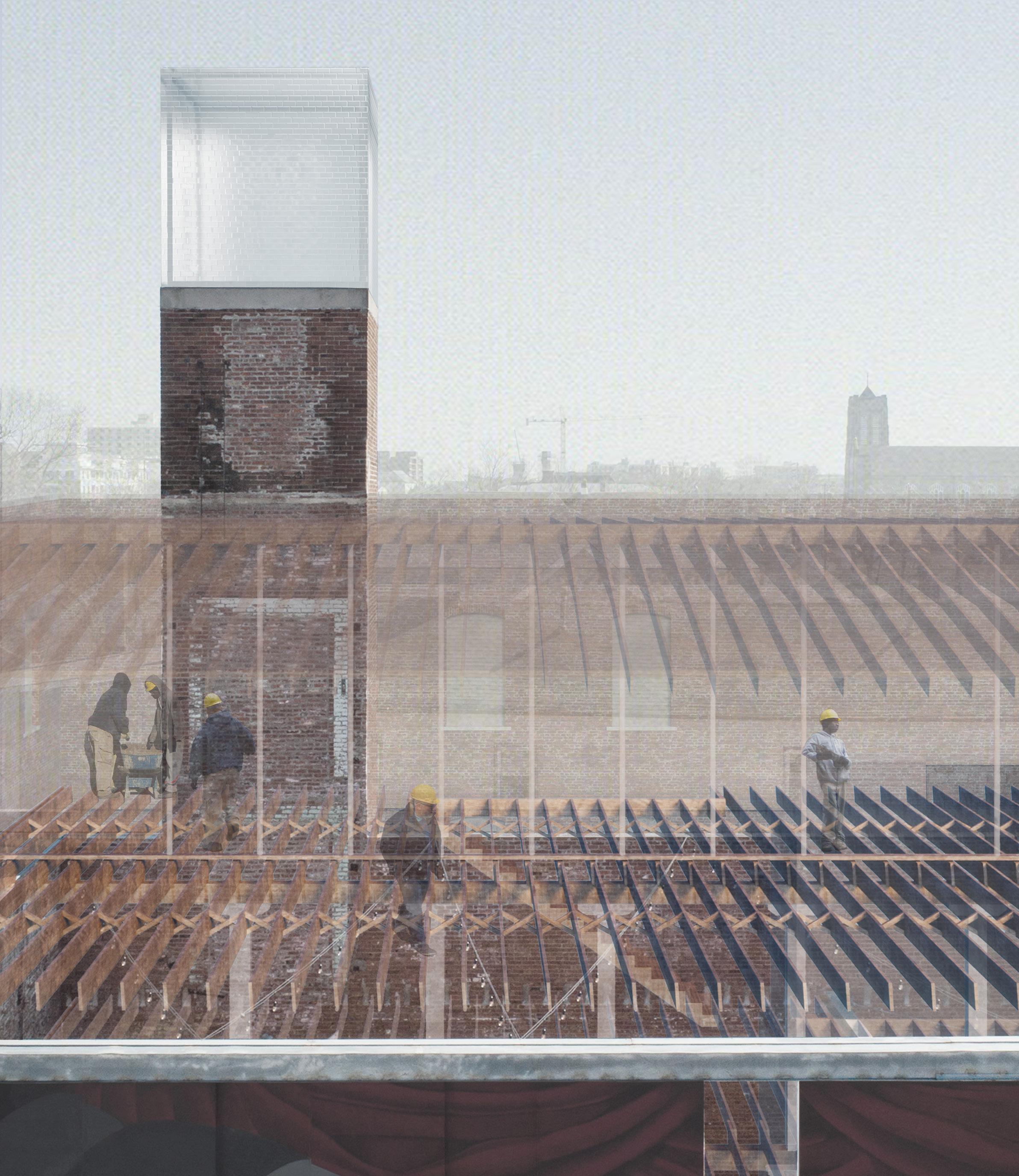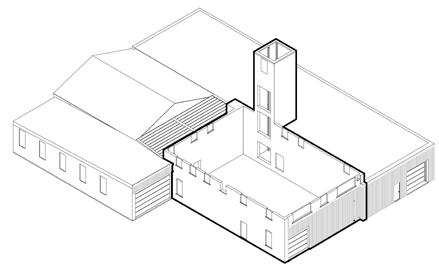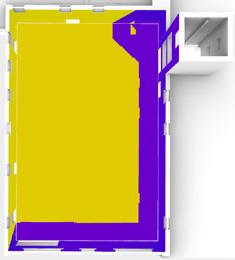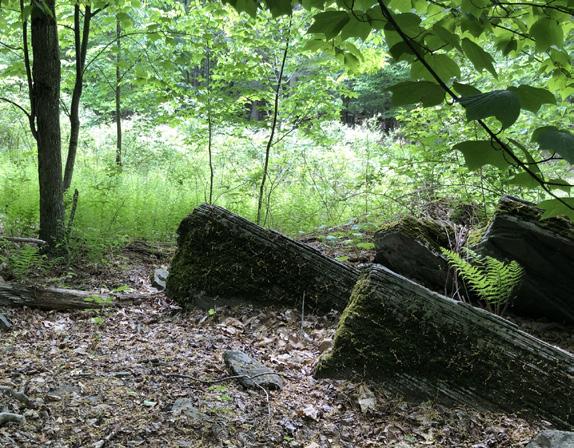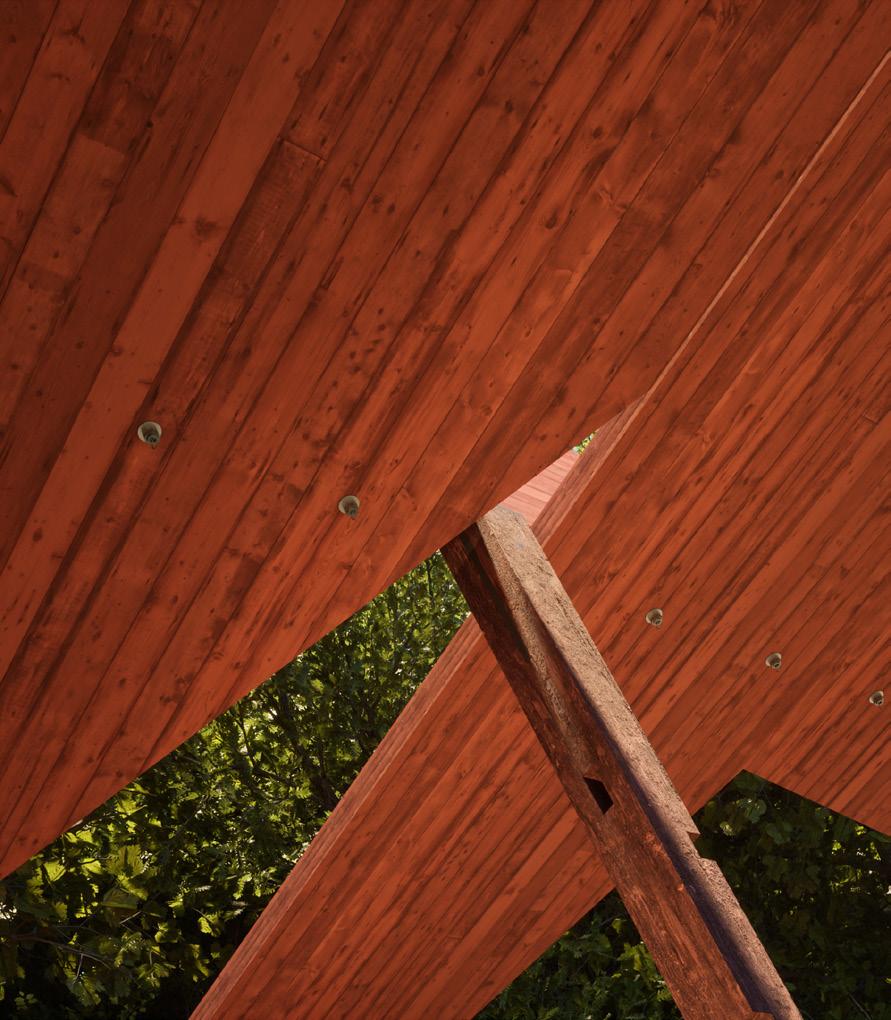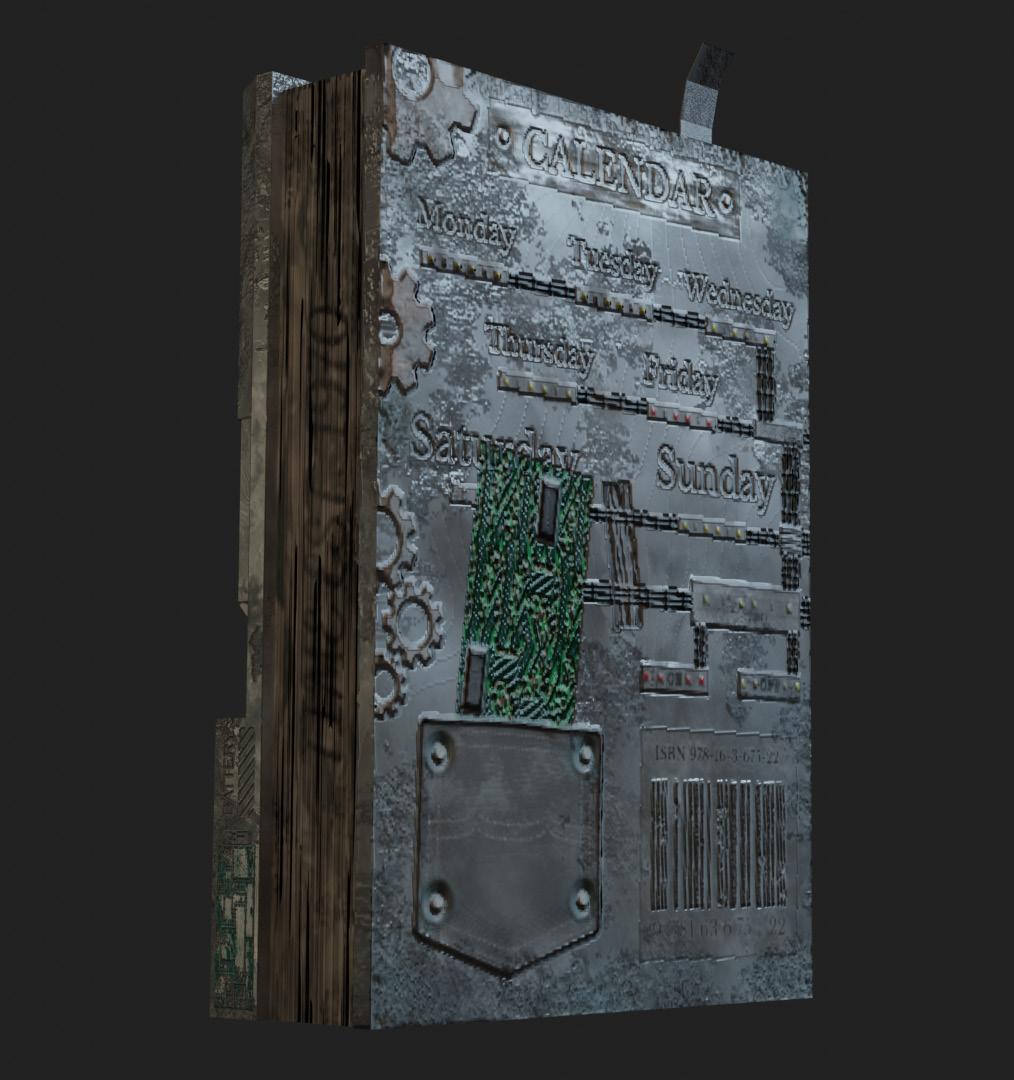PORTFOLIO
ZIYUAN(SAM) WU 2024
ZIYUAN(SAM) WU
I am an architectural designer dedicated to the principles of material reuse, adaptive reuse, and cultural integration. My work transforms salvaged materials into essential design elements that honor both history and modern needs, creating a unique narrative that bridges past and present. I believe architecture should resonate with its cultural context, where traditional design language informs innovative forms, grounding each structure authentically within its environment.
Through sustainable practices and computational techniques, I create resilient, adaptive spaces that balance environmental responsibility with meaningful, culturally rich experiences. Each project is an opportunity to reimagine the relationship between architecture and its surroundings, using resource-conscious strategies that reflect a thoughtful approach to design. My goal is to foster a deeper connection between people, place, and heritage, enriching both the built environment and the communities it serves.
Phone: 617.678.8053
Email: wuziyuan98@gmail.com
Linkedin: https://www.linkedin.com/in/ziyuan-sam-wu/ Personal Website: https://wuziyuan98.wixsite.com/wuarchi/projects
WORKING EXPERIENCE
UNIVERSITY OF PENNSYLVANIA Philadelphia, PA, U.S. Part-Time Lecturer 08/2024 - Present
MABU DESIGN LLC New York, NY, U.S. Junior Designer
08/2023 - Present (Full Time) 12/2023 - 08/2024 (Part Time) 05/2023 - 08/2023 (Intern)
OPEN ARCHITECTURE Beijing, China
Intern Designer 04/2022 - 08/2022
PENDA CHINA Beijing, China
Intern Designer 05/2015 - 08/2015
EDUCATION
UNIVERSITY OF PENNSYLVANIA Philadelphia, PA, U.S. Master of Science in Design (MSD-AAD) GPA: 3.94 / 4.0 09/2023 - 08/2024
RENSSELAER POLYTECHNIC INSTITUTE Troy, NY, U.S. Bachelor of Architecture & Minor Fine Art GPA: 3.67 / 4.0 09/2018 - 05/2023
SAINT JOSEPH PREPARATORY HIGH SCHOOL Boston, MA, U.S. High School Diplomat GPA: 4.0 / 4.0 09/2014 - 05/2018
SKILLS & INTERESTS
Rhinoceros 3D
Grasshopper
Maya Blender
Revit
Sketchup
V-ray
Enscape
Twinmotion
Unreal Engine
Lumion
Keyshot
Substance Painter
Substance Sampler After Effect
Premier Pro
Photoshop Illustrator Indesign AutoCAD
3D Printing CNC
Laser Cutting Robotic Fabrication
Cantonese (Native) Chinese Mandarin (Native) English (Proficient) Japanese (Basic)
ACHIEVEMENTS
AIA-NJ 2023 Honor Award_Small Projects
AIA-NJ 2023 Honor Award_Unbuit
AIA Tri-State 2024 Design Award
RPI SOA_Dean's Honor List
RPI SOA_ 2019 Studio Design Honor Award
RPI SOA_ Student Work Publication & Archive
University of Pennsylvania_Graduate with Distinction
Fortified Port of Beirut 1 3 2 4 5 6
New Aga Khan Museum of Islamic Art
Foreign Cultural Integration
1 Chome-9-2 Yurakucho, Chiyoda City, Tokyo 100-0006, Japan
P1 - P7
White Chapel Project
Adaptive Reuse
15 2nd Ave, Long Branch, NJ, U.S.
P8 - P13
Food Lab | AIA Honor Award
Material Reuse
37 Martyn Lane, Accord, NY, U.S.
P14 - P21
Iridescent Offset
Material Reuse & Facade Design Fabrication
Urban Street Turning Corner
P22 - P27
Mech Canyon
Adaptive Reuse
7 4th Street, Troy, New York
P28 - P33
Spiritual Cultural Integration
Port of Beirut, Beirut, Lebanon
P28 - P33
Table of Contents
New Aga Khan Museum of Islamic Art
Foreign Cultural Integration
Instructor: Hina Jamelle
University of Pennsylvania MSD-AAD
https://wuziyuan98.wixsite.com/wuarchi/newagakhanmuseumofislamicart
In architecture, a “threshold” signifies the transition between distinct spaces, creating a transformative experience beyond a mere boundary. Our project, located at 1 Chome-9-2 Yurakucho, Chiyoda City, Tokyo 100-0006, Japan, explores this concept through the intersection of three Islamic patterns—geometric, Arabic calligraphy, and floral—each as a distinct volume. The threshold links these spaces, defining transitions and modulating their interactions. This museum itself serves as a “threshold” between expressions of Islamic culture across Asia, fostering cultural connection and understanding.
Thoughtfully integrated thresholds add depth to the facade, challenging spatial boundaries and enriching user experience. These zones guide movement, distinguish public and private realms, and create flexible, multifunctional spaces. Through variations in material, volume, and light, the thresholds create compelling visual and tactile contrasts, elevating functionality and aesthetics within a culturally immersive environment.
Arabic Pattern Extracted Selcted Range of Pattern
Interlock Between Thresholds THRESHOLD TYPES
Tangency Between Threshold & System
Tangency Between Thresholds
Intersection Between Threshold & System
Offset Between Thresholds
Offset Between Threshold & System
Threshold Rules
3D Threshold Techniques
The design concept is inspired by Islamic culture, using Arabic calligraphy patterns to explore “thresholds” as transitional spaces, adaptable across various scales in the museum.
Dense Urban Building
Lake
Open Public Park
Dense & Artificial Urban Context
Open & Natural Public Park
Threshold Region
Threshold Region
Flat & Thin Structure
Deep & Thick Structure
Deeper & Thicker Structure
Deepest & Thickest Structure
Deep & Thick Structure
Flat & Thin Structure
Balcony + Views of City
Least Population
Most Population / Turning Corner
Hibiya Metro Station Exit
Hibiya Metro Station Exit
The project site transitions from dense urban to open natural spaces. The facade thickens toward the street corner, inspired by Arabic patterns, creating balconies for visitor interaction and varied views.
Left - View of Facade Balcony
Right - Detail Section of Facade Balcony
aluminum panel concrete infill attachment plate
Handrail Floor
flashing stone pavement underlayment
waterproof membrane rigid insulation floor joint concrete slab
waterproof membrane structural plywood thermal insulation plaster (stone texture)
Stone Wall
stone panel attachment plate interlocking channel back anchor srews I-beam
The material joints serve not only to connect building culture with design language but also as structural elements that enhance functionality. For example, joints between the handrail and stone are designed for insulation and waterproofing, integrating aesthetics with structural performance.
Big Section (Left) Scale:
Galleries
Spaces
Galleries + Threshold Spaces
Lobby
Cafeteria
Gallery
Multimedia Space
Garden
Entrance
White Chapel Project
Adaptive Reuse
MABU Design LLC | New York Collaborator: DCAP
*I am mainly speicalising in material reuse part.
https://wuziyuan98.wixsite.com/wuarchi/whitechapelprojectwcp
This adaptive reuse project reimagines a vacant 14,500-square-foot warehouse in coastal New Jersey as a vibrant community arts center, breathing new life and energy into a long-neglected space. Located in Long Branch, just one block from the Atlantic Ocean and within a FEMA flood zone, the project redefines post-Hurricane Sandy redevelopment by approaching demolition as a creative and productive process rather than merely destructive. Strategically positioned between an abandoned downtown and a bustling waterfront, the center acts as a bridge, fostering much-needed growth, community engagement, and cultural revitalization in this evolving urban area.
The design involves phased demolition, strategic disassembly, and selective salvage, with minimal but thoughtful repairs that blend existing structures with new architectural elements. Salvaged materials, including 68,166 bricks and 243 timber beams, are integrated to create a flexible, multifunctional space. This approach reduces waste while imbuing the building with a narrative of resilience, sustainability, and community, positioning it as a model for urban growth that honors history and embraces a forward-thinking vision.
Left - Site Location / 15 2nd Ave, Long Branch, NJ, U.S.
Right - Original Warehouse Elevation
Project Site
Since the project site is located in an area along the coast that lacks community gathering spaces, this project aims to create vibrant communal areas for local residents and visiting tourists in New Jersey. By establishing these gathering spaces, the design enhances social interaction and contributes to the community's recreational needs.
Left - Collage of Deconstruction Process
Right - Analysis of Removal Exterior Wall Bricks Based On Solar Coverage
Portions of the exterior bricks and interior structures were strategically removed to optimize sunlight coverage in the Level 1 courtyard, guided by computational calculations in Grasshopper.
Exterior Wall
Structures
Wood Columns & Beams Dark Bright Wall Bricks
Concrete Window Fills Wood Floor & Ceiling Finish
Solar Coverage (Top View)
+33'-0" to +36'-0"
Original Warehouse
+21'-0" to +33'-0"
+10'-0" to +21'-0"
Left - Partial Exterior Wall & Floor Finish Removed
Top Right - Bricks Above Red Line Would Be Removed
Bottom Right - Wood Strucutures Recycled In Progress
Left - Original Warehouse Middle - life Cycle / Material Reuse Right - Community Gathering Space (Post- Renovated)
Removed Concrete
Removed Bricks
18,166 Bricks Recycled
406 SQF. Concrete
9,720 FT Woods
Removed Woods
Interior Wall
Courtyard Bench
Dinning Tables
Courtyard Floor Slab
Concrete Recycled
Woods Recycled
Courtyard Pavement
Front Facade
Beer Garden
Tower Vetibule
Machanical Room
The Food Lab, located at 37 Martyn Lane in the forested north side of New York State, is designed to immerse its users in a natural, open-air cooking experience. During the warmer months, large doors can be opened to bring the forest’s sights, sounds, and scents directly into the cooking area, creating a seamless transition between indoors and outdoors. The cooking platform is elevated on a metal grid, allowing natural vegetation to thrive beneath it and preserving the landscape while inviting nature into the space.
A rear platform connects with the site’s gently sloped landscape, offering a smooth, organic flow between the building and the surrounding forest. This setup allows visitors to circulate freely and experience the site from different perspectives. Constructed from recycled materials, the structure features semi-transparent polycarbonate sheets on metal frames, allowing soft natural light to filter inside. This design enhances energy efficiency and aligns with the project’s goals of sustainability and cost-effectiveness, creating a modern yet harmonious addition to the natural landscape.
STRUCTURE 3
EXISTING SITE WALL
EXISTING RESIDENCE
STRUCTURE 2
UPPER SITE / POOL AREA
FOOD LAB
STRUCTURE 1 LOWER SITE / WOODLAND
The project site, located on the east side of the property and surrounded by dense forest, offers natural design inspiration from elements like angular rocks, tall bushes, and fallen branches. These features should be preserved and protected in the design process.
EXISTING SITE WALL
Re-construction
Customization
5. Onsite 2nd Use Expansion / Addition 6. Onsite 3rd Use Deconstruction 7. Onsite No Use
Re-construction & Standard
Re-construction & Customization
“Reuse material” rethinks the lifecycle of components, transforming off-the-shelf polycarbonate panels into disassemblable greenhouse kits that protect and blend into the forest’s natural environment.
1. Rock Formation “A” (Existing)
2. Rock Formation “B” (Existing)
3. Terrace
4. Woodland Trail
5. Fern / Rock “Garden”
6. Covered Porch / Dinning
7. Work Area
8. Test Kitchen
9. Entry / Seating
10. Greenhouse
11. Covered Porch / Loading
12. Cistern / Composting
13. Fern Field (Existing)
The recycled polycarbonate panels’ transparency gives the structure a lightweight, floating appearance above the vegetation. This permeable quality makes the architecture feel open and “breathing,” seamlessly blending with its natural surroundings.
/ Infrastructure
Equipment
Enclosure
Structural Frame
Raised Floor Platform
Flood Lab Equipment
Solar / Water Lines
Custom Structure Elements
Elevated Paltform
The landscape element emerges and grows within the test kitchen, helping blend the Food Lab seamlessly into its surroundings, even when in a closed mode.
Iridescent Offset
Material Reuse & Facade Design Fabrication
Instructor: Viola Ago Partner: Shiru Chen
University of Pennsylvania MSD-AAD
https://wuziyuan98.wixsite.com/wuarchi/iridescentoffset
Iridescent Offset is an architectural concept that employs materials with iridescent qualities to create surfaces that shift in color and appearance with changes in light and viewing angles. The term “offset” refers to the purposeful layering and placement of these materials to amplify their interaction with light, transforming facades into dynamic, responsive elements. This approach brings depth and intrigue to the design, making building surfaces visually engaging and enhancing their role within the urban landscape.
Strategically applied at prominent street corners, the design repurposes reclaimed twinwall panels with iridescent finishes, subtly softening edges and embracing a philosophy of material reuse in architecture. By integrating these panels, the design reduces waste and enriches the building with a layer of history and sustainability. As the surfaces blend with shifting light, they create a cohesive visual flow, guiding viewers smoothly around intersections. This approach not only introduces a fluid, adaptable edge at street level but also celebrates the potential of reused materials, transforming them into vital elements of contemporary architectural expression.
1. Digital Dropping (Blender)
Offset relationship between shadow and light
2. Non-parallel Offset & Layer Formations
Boundaries of outer layers are not parallel to the inner ones
3. Layered Material Test
Overlapped layer with corresponding material - iridescent effect
4. Robotic Painting Lines Extraction
Line extractions based on shadow edges from layered materials
"Iridescent Offset" combines 2D robotic-painted lines on reclaimed twinwalls with a 3D spatial offset between panels, creating visual depth and potential for future habitable spaces. This approach merges aesthetic innovation with architectural functionality.
Top - Material Layer Of Assembly / Recycled Twinwall + Catwalk + Curtain Wall
Bottom Left - Processes of Manual & Robotic Fabrication
Bottom Right - Zoom-In Details Of Disassembly Layers
Thermal Forming - Recycled Twinwall
Robotic Fabrication
Robotic Fabrication - Facade Painting
8mm Twinwall + Painted Lines
Iridescent Film + Painted Lines + 4mm Twinwall Iridescent Fabric 4mm Twinwall
Catwalk Grating Panels
Catwalk Bottom Rails
Handrail Vertical Structures
Handrail Glasses
Zoom-In Disassembly Details 1 Zoom-In Disassembly Details 2
1. 10" Long Steel Threaded Rod
2. 3D Printing Rod Mount + Screws + Nuts
3. Shaft Collars + Screws + Nuts
4. 1' Long x 1" Height Aluminum Bar
1. 1/2” x 1” Stainless Steel Standoff Cap
2. 4mm Acrylic Panel
3. 1/2” x 1” Stainless Steel Standoff Body
4. 3D Printing Acrylic Mount + Screws + Nuts
5. Shaft Collars + Screws +Nuts
6. 1’ Long x 1” Height Aluminum Bar
8mm Twinwall 4mm Acrylic Panels
H-Bar Structures
Left - Physical Model Details / Strucutral Components
Right - Facade + Catwalk Section / Zoom-In Details
Catwalk Grating Lock
Catwalk-Handrail Connections
Structural Rods For Recycled Twinwalls
Zoom-In Detail 1
Rod
Catwalk Beam
Insulation
Clad Panel
Structural Frame
Glass
Zoom-In Detail 2
Bottom Rail
Rod Joint
Handrail Stand
Screw
Glass Standoff
Handrail Glass
Turning Joint
Threaded Rod
Zoom-In Detail 3
Screw
Grating Lock
Grating Panel
LARGE SECTION SCALE (RIGHT)
Twinwall
Twinwall Curtain Wall Interior
Iridescent Flim
Mech Canyon
Adaptive Reuse
Instructor: Matt Burgermaster
Rensselaer Polytechnic Institute
https://wuziyuan98.wixsite.com/wuarchi/mech-canyon
Located at 7 4th Street in Troy, New York, this historic warehouse was originally a food storage facility managed by Albany County, symbolizing the area’s industrial heritage. In 2022, after debris from the building fell onto the adjacent Amtrak line, the New York State government considered its demolition to ensure public safety. However, such a decision would erase a significant piece of Albany’s industrial history, increasingly replaced by the expansion of financial and business districts. The loss of this site would not only mark the erasure of a physical structure but would also strip away an irreplaceable cultural asset that the community deserves to retain.
This project envisions a “rebirth” of the warehouse by reusing its existing structures to create a community-centered space. By transforming the site into areas for mechanical skills education and activity spaces, the renovation aims to reactivate an otherwise abandoned area and breathe new life into its surroundings. This approach preserves the industrial character of the building while offering practical, modern uses that benefit the community, creating a vibrant link between the site’s historic legacy and its contemporary potential.
Albany - Rensselaer Train Station
The State University of New York (SUNY)
Existing Site - Central Warehouse
Falling Debris From Central Warehouse
Industrial and mechanical cultures were thriving in the Albany regions
Programs ran by SUNY: art & social science schools in Albany & Lack of traditional mechanical programs
The train lines along the building was for delivering foods that fed the city for months
Lost of mechanical cultures was led by the spread of financial inverstments turned regions into business areas
Debris fell from southwest wall of the building caused destructions to the Amtrak train lines
State Goverment announced state emergency: stop Amtrak lines
Inconvenience for people in Albany to cross Hudson River to take train in Rensselaer
Less population & activities happened arround in such industrial region
Large population increased in Albany county that is on west side of the Hudson River
Train stop in the building was abandoned
Albany - Rensselaer Train station was located and built in Rensselaer on the east side of Hudson River
The owner went bankrupt & The central warehouse was abandoned
1. Minimum lighting for original use of food storage Let natural light leak into the gaps between the building blocks
Height variation for increasing lighting coverage of vertical surfaces Cutout elements can be resued in surrounding park designs
Diagonal vertical surfaces for increasing interior lighting coverage from the side of the building & Create view of canyon forms
3. Diagonal roofs for increasing sunlight coverage of interior based on the sunlight changes throuhgt a day
2.
4.
Ticketing Booth
The architectural circulation strategy channels people from ground-level transportation hubs into "Mech Canyon," a dynamic central pathway that branches into two distinct flows on the second level, known as "Canyon Street." This circulation design intuitively divides users into two groups: students moving northwest toward academic facilities for mechanical courses located on upper floors, and visitors heading southeast to leisure and social spaces designed for relaxation. A skybridge connects the upper levels between these two major sections, allowing students to easily access leisure amenities while visually linking the academic and recreational areas, fostering a cohesive and fluid movement through the building.
Fortified Port of Beirut
Spiritual Cultural Integration
Instructor: Matthew Lopez
Rensselaer Polytechnic Institute & Beirut Port Competition
https://wuziyuan98.wixsite.com/wuarchi/fortfied-port-of-beirut
The project is located in the Port of Beirut, Lebanon, a site marked by both tragedy and resilience. On August 4, 2020, an explosion of 2,750 tons of ammonium nitrate in Warehouse 12 devastated the area, claiming lives and reducing buildings to hollow shells within seconds. In response, Lebanese authorities sought designs symbolizing rebirth, envisioning a renewed Beirut that fosters healing and unity. Lebanon’s history is one of resilience, withstanding wars and divisions, especially between the country’s eastern and western sides. Despite these challenges, the Lebanese have continually rebuilt, displaying a strength that unites communities.
"REBORN" embodies this resilient spirit, serving as more than a physical reconstruction—it stands as a powerful emblem of unity and strength. "REBORN" envisions a fortified Beirut, resilient against the trauma of wars and disasters, and symbolizes a profound unification of Lebanese citizens, bridging divides to empower communities to stand as one. Through this vision, "REBORN" aims to create a lasting legacy of solidarity and hope for future generations, reinforcing Beirut as a shining beacon of resilience in the face of adversity.
Bus
Police Department
Hospital School
School Path To Site
Police Path To Site
Hospital Path To Site
Civil
Damages To Economy & City Developments
West & East Unified (Conflicts Still Existed)
Lebanon Owned Independence
Maritime Trade & Economic Growth
Explosion
Direct Damages Toward City Infrastructures & Lives
Protests & Riots Broke The Spirit of Union of This City
2020
1975 - 1992
1920 - 1943
Phoenician 550 B.C.
Port of Beyrout
Urban Renovation
War (Split into West & East)
of Warehouse In Port of Beirut
Recovering Blocks Added
1. [Wound Phase]
1. [Fortified Phase]
1. [Recovering Phase]
4. Floating Roof Surface Responds To The Aqueous Environment
Viodance For East Side Provide View Of Sea From Memorial Park
Rotated Afterbody Of The Building For Outdoor View Of The City
Top Left - Form Transformation
Bottom Left - Form Generation
Right - Northest Aerial View
* The facade is developed with Grasshopper script.
Left - Exploded Diagram of Program & Ciruclation Analysis Right - Zoomin In Section Of North Wing Lower Level
1. National Museum Exhibition 2. International Maritime Office 3. International Check-in & Ticket
Lobby 5. Domestic Check-in & Ticket 6. Cafeteria 7. Parking Garage
Elevated Outdoor Park
View of Lobby - North Wing
Other Works
• 3D Physical Model Fabrication
• Other Office Practice Work
• Game Scene & Human Modeling
• Augumented Reality (AR)
• CG Animation & VFX Film Making
https://wuziyuan98.wixsite.com/wuarchi/other-works
Architecture transcends its own boundaries; it is not solely about the design and construction of buildings. Rather, it is an interdisciplinary medium that can forge meaningful connections with a wide range of other fields. These connections—bridges between architecture and disciplines such as game design, virtual reality, filmmaking, psychology, nature, urban planning, and even the intangible human spirit—allow architectural design to convey deeper meanings and resonate on multiple levels. By exploring these intersections, the significance of architecture can be amplified, revealing its potential to communicate, influence, and transform society.
Through such interdisciplinary approaches, architecture can adapt, responding to unique contextual needs and reshaping itself in the process. This redefinition of architecture enables it to address diverse cultural, environmental, and technological challenges in meaningful ways. Ultimately, I aspire to engage with and explore these relationships, where architecture is not simply a practice of building design but a conduit for narrative, emotion, and interaction, capable of transcending traditional limits to enrich our collective experience.
More Information: https://wuziyuan98.wixsite.com/wuarchi/nyse-server-hub
New York Stock Exchange Server Hub
Fabricating Technology - 3D Printing
Physical Model Scale - 25"x25"x40"
Material - Polylactic Acid (PLA)
More Information: https://wuziyuan98.wixsite.com/wuarchi/37-martyn-lane-pool-house
37 Martyn Lane_Red Wing MABU Design LLC | New York
Left - Overall View & Close-up Details
Right - Plan & Section Drawings
More Information: https://wuziyuan98.wixsite.com/wuarchiotherworks/3d-modeling
3D Modeling & Rendering
Left - HK Riding Building (Game Scene)
Right Top - Ghost Tatical Boomer
Right Bottom - Book Clock
More Information: https://wuziyuan98.wixsite.com/wuarchiotherworks/augmentedreality https://wuziyuan98.wixsite.com/wuarchiotherworks/vfx-filmmaking
Multimedia Design Experience
Left - Augumented Reality (AR) Design (Unity XR)
Right Top - CG Animation (Blender & Unreal Engine)
Right Bottom - VXF Special Effect Film Making (Blender VFX)
617.678.8053
wuziyuan98@gmail.com
https://wuziyuan98.wixsite.com/wuarchi
ZIYUAN (SAM) WU
















