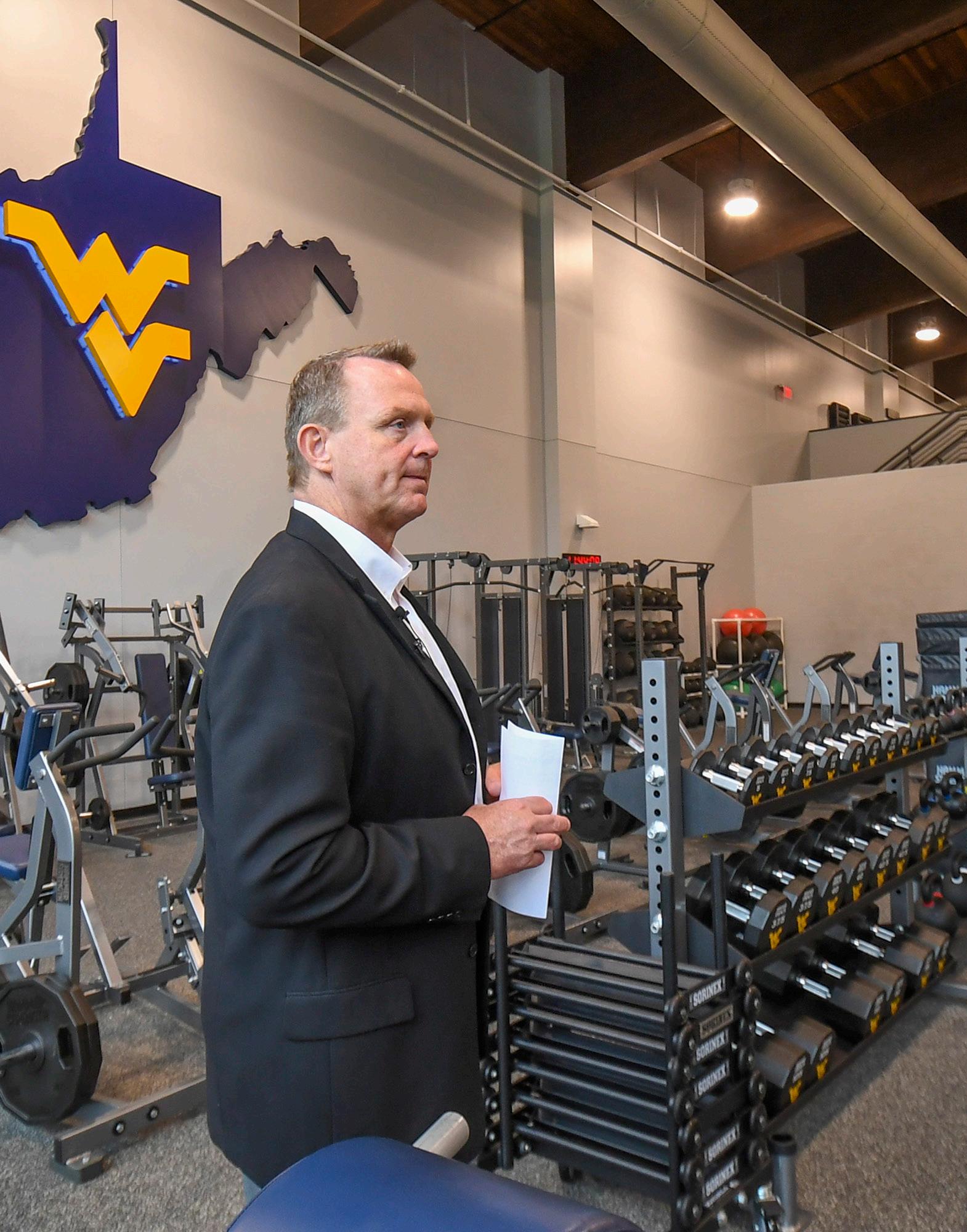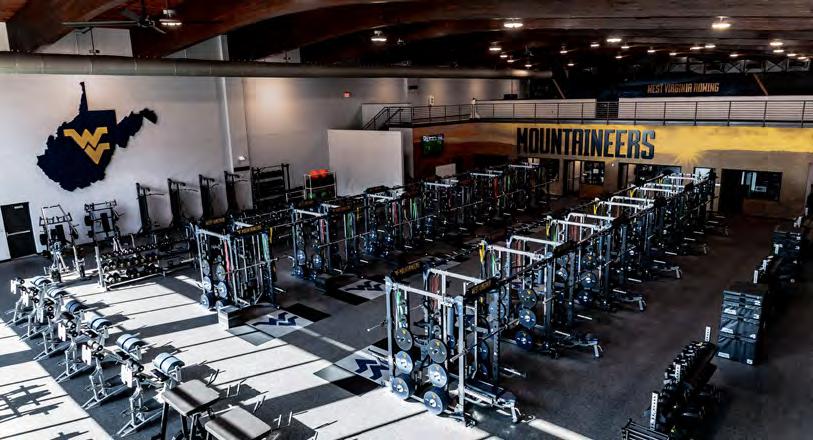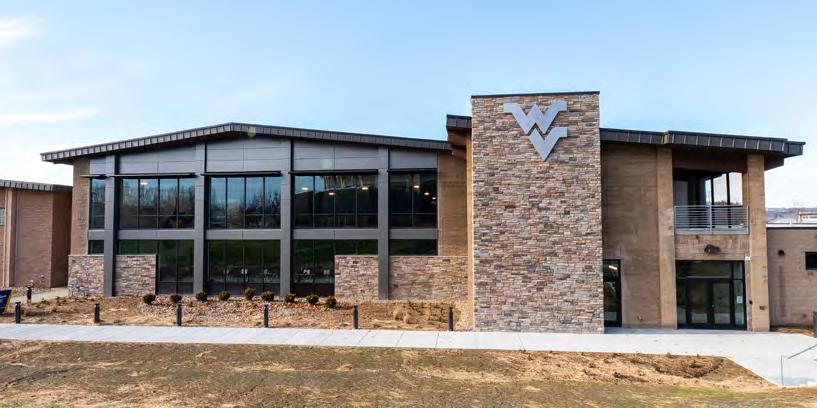
3 minute read
Olympic Sports Athletics Performance Center Opens
OLYMPIC SPORTS ATHLETICS
PERFORMANCE CENTER OPENS
Advertisement
SHANE LYONS
A critical component to the success of West Virginia University’s Olympic sports student-athletes is now fully functional and operational.
The $10 million Athletics Performance Center, made possible through a gift from the Hazel Ruby McQuain Charitable Trust, is a 36,000+-square-foot sports performance center that is being utilized on a daily basis by the vast majority of WVU student-athletes. With the exception of football, men’s and women’s basketball and baseball, which have their own training areas, between 300 and 400 student-athletes are now taking advantage of this facility every day. The new center was built in the old WVU Natatorium, which was utilized by West Virginia University’s swimming and diving teams from 1975 until November 2019, when the Aquatic Center at Mylan Park officially opened. Roughly 1,850 cubic yards of concrete, requiring 185 concrete trucks, were needed to fill it in. The convoy of trucks lined up to pour the fill was an impressive site to behold.
Great care was taken to preserve as much of the original structure as possible, including the Natatorium’s iconic wooden ceiling. All that was needed was a light pressure wash to restore its original finish. Lyons said it was important for the performance center to be within close proximity of the training table and academic support center in the Coliseum.
Some of the facility’s specifics: • 36,500 square feet of training space, including an additional mezzanine area with 6,500 square feet of room for ERG (ergometer) training for the rowing team where the diving well was once located, and a cardiovascular area in the former seating area • 1,400 square feet of glass in the front to provide natural lighting • 9,000 square feet for the sports medicine staff, including a 1,500-square foot hydrotherapy area and a $50,000 BOD POD body composition tracking system to measure body-fat percentages • 2,800 square feet of additional men’s and women’s locker room areas for student-athletes • Indoor golf training facility with Trackman technology and putting greens
• 1,200 square feet nutrition area and fueling station with a fully functional kitchen
This is the culmination of more than five years of planning, going back to when Lyons first toured the campus when he was considering the athletics director post in January, 2015. “When I came on as athletic director, one of my main focuses was upgrading our facilities, especially for Olympic sports, which I felt were very below par in terms of the strength and conditioning and medical areas,” Lyons said. “We had teams that never had their own locker room space in its entire history. When we re-did this building, it was important to look at which teams didn’t have locker rooms and address that.” Previously, WVU’s Olympic sports teams either had to use the antiquated weight and training room located in a small space between the Natatorium and the Shell Building, the small Coliseum weight room located courtside, or reserve time over at Milan Puskar Stadium or in the Basketball Practice Facility. Obviously, it was a less-than ideal situation and Olympic sports coaches either showed recruits the Milan Puskar Center or Basketball Practice facilities, or skipped over the weight room entirely.
“In all of our projects, we are looking at effectiveness and efficiency for our student-athletes,” Lyons concluded.
This new Athletics Performance Center certainly accomplishes that, and much, much more. The architectural firm used for this project was Omni Architects of Fairmont, and the general contractor and construction manager was March Westin of Morgantown.













