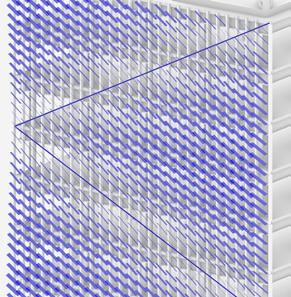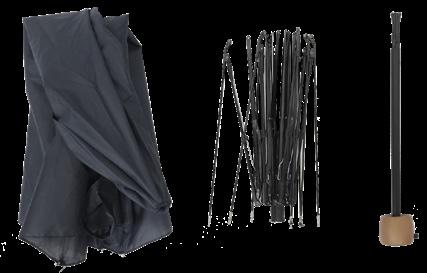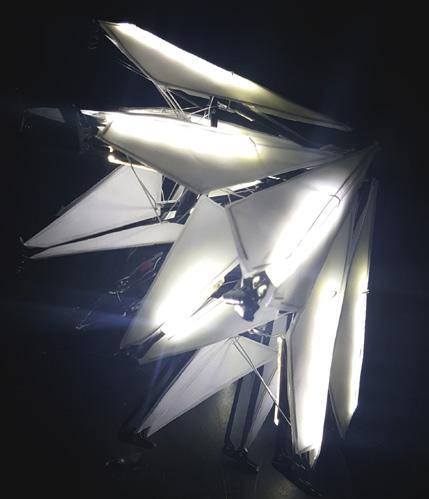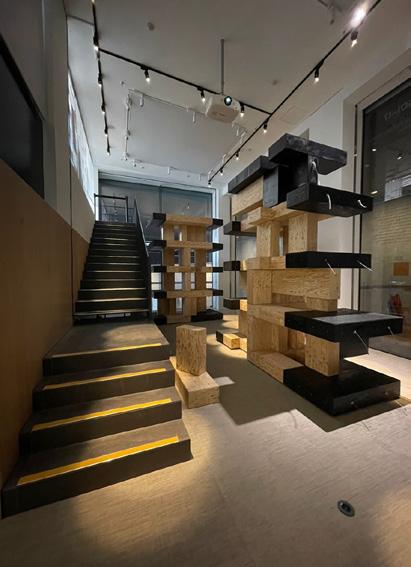
bbangya10@yonsei.ac.kr
82) 010.6345.3754
50-12, Ewhayeodae-gil, Seodaemun-gu, Seoul
Hongik University
B.IA. Architecture Architecture Interior Architecture
Yonsei University
M.S. Architecture & Architectural Engineering
Intertwined - Thinking that Matters -
The selected works from 2016 to 2023 are manifestations of my architectural thinkings. And this portfolio aims to show the value of architectural thinking and the potential of this thinking to be applied in various typologies.
In category of architecture projects, it’s not the form that matters. It’s about people, the users. So, all the projects concern the experience these people are going to have inside. And the form of the architecture works as a bowl that fill these experiences.
In category of Computational methodology, it investigates the potential of computational thinking in this field of architecture in two ways. One is the form finding through degree and the other is emergence of design.
In category of Architypes, it shows the power of architectural thinking to be applied in different areas except for the building like pavilion, lighting and mobility. And how the form comes out not from the aesthetics but from functionality
- Year : 2021
- Location : Dogok-dong, Seoul, Korea
- Type : Elementary School
- Instructor : Ko youngsun, Cho woonghee
- Category : Academic Project
- Role : Individual Work
地 之 知 Learning From The Ground
Even though school is the place where students enhance their creativity, it has similar typology with prison at the same time.It’s due to the standardized design which was made after Korean War and that the schools that were built at that time are still used today. The quality of education for students studying at such schools is not guaranteed.
Students these days get so much stress as they have to study a lot. For these students, school is the only place where they can rest. However, this demand for rest cannot be fulfilled due to the standardized design of the schools.
In this project, the problems of standard design, like standardized classrooms, one-sided corridors and lack of connection to outer spaces are criticized. Then the new type of school is suggested

Concept - Let them Free! -
These day, young students are living such a busy life that they don’t have any free time after school. So, school is the only place they can at least breathe and take some rest
However, the prison-like schools don’t provide sufficient environment for the students to play or relax. So, this project pursues the school where it can provide utmost playful environment by letting them get closer to the ground

The History of Korean Elementary School

After Korean War, the number of students increased drastically. To accomodate these students, schools had to be built as fast as pos sible and standard plan was made for that reason. The problem is, this plan doesn’t consider the quality of education for students
1910 ~
1945
1950
During japanese colonial era, schools were more similar to the prisons. It was to control the students rather than teach them.
After Korean War, the birth rate increased drastically and people started to get interest on education


1959
1962 ~
Conventional School
The percentage of school attendance reached 96%, so schools needed to be built as fast as possible.
Standard plan for school was made to accomodate as many students as possible. But it wasn’t different from schools built during Japanese colonial era



Conventional schools are similar to the prisons. the same rectangular classrooms are arrayed on one side and the corridor is made on the other side. This kind of space composition is convenient for teachers to control the students. But it never considers the educational environment for students.
Site Location
Site Analysis : Dogok Park
Dogok-dong and Daechi-dong in Gangnam have the high density of city and also the high enthusiasm for education. So, students in this district don’t have chance to experience green areas and they get so much stress as they have to study a lot Dogok Park is chosen for site to let the students experience nature and get some rest

Old Class : all grade
Conventional classrooms have the same small rectangular desks, which is only suitable for studying



New Class : lower grade
Enhancing sociality from group activities by having various classroom layouts is important.







New Class : upper grade
Upper grade students have to prepare for entering middle school. So students take more classes.
1F. Integrated Classrooms

For 1st grade students, classrooms are only divided by partitions to develop sociality
Type1. Small Group Study
Students can increase sociality by having small group studies with different classmates.
Type2. Presentation
By having presentation layout, students can get the chance to present in front of all the classmates
Type3. Lecture
Even the conventional lecture type layout can be different by having different desk design.















- Year : 2020
- Location : Tongui-dong, Seoul, Korea
- Type : Renovation & Flagship Store

- Instructor : Ko youngsun, Ma Seungbum
- Category : Academic Project
- Role : Individual Work
風流 _ Tranquil
ELLYEOPPYUNJOO(一葉片舟 ) is korean ricewine brand that pursues the value of ‘Poong-Ryu’ which is about nature and slowness. So, to show the mood of ‘Poong-ryu’ , Arumjigi building, which possesses korean beauty, has been chosen to be renovated. The renovation is done conservatively to keep the original beauty of arumjigi building. Also, The Hanok in arumjigi building is more concealed than before to maximize the magnificence that visitors feel when they see the Hanok in the building.
In this flagship store, people experience the making of korean ricewine. Ricewine is made through the process of washing rice, drying it, steaming it and lastly, fermenting it. Although quite a long time is needed to experience the whole procedure, rather people experience slowness that people these days don’t have chance to experience. They see the ‘Gyeongbokgun Palace’ on the other side, spend time at ricewine archive or be relaxed at the courtyard. In other words, people enjoy ‘Poong-Ryu’.
Site Location






Site Location : Tongui-dong, Jongno-gu, Seoul


Arumjigi

- Architect : Kim Jongkyu + m.a.r.u network




- location : Hyoja-ro 17 in Jongno-gu, Seoul
- Year : 2013. 7
- Area : 1190 m²

The aim of the renovation is to strengthen the original value of Arumjigi. By extending the modern building that surrounds hanok, the contrast of outside and inside enlarges. Also, by having more large frames at each floor, visitors can enjoy the beautiful scenery of Gyeongbok-gungPalace wherever they are in the building.

Ellyeoppyunjoo
before
enclosure
By completly blocking the hanok inside, the magnificence visitors feel inside maximizes

open
By opening the large windows, people can view the scenery of Palace everywhere
B1. Teahouse & Exhibition




1F. Entrance



At the entrance, people can see ricewines being fermented and smell the scent of ricewine



1F. Semi (washing)
Participants start the first stage of ricewine making by washing their hands and taking the washed rice.
Here, people can see the history of ‘ellyuppyeonjoo’. Also they can get general information about korean ricewine.
2F. Chimny (drying) & Jeungmi (steaming)
The particiapants dry the rice they brought and wait for about an hour. Then they steam it for another one hour.








- Year : 2023
- Location : Soukoto, Rural region of Kolda, South Senegal
- Type : Primary school design
- Category : Competition (Kaira Looro 2023)
- Role : Group Work / Collaboration with 3 team mates
- Contribution : Design concept, Modeling, drawing
Building Bridges : School - Community Nexus

The primary school is located at Soukoto, the rural region of Kolda in south Senegal. Soukoto is in the middle of two small villages, Sare Mamadou and Sare Dimbalde. Due to its placeness, the primary school also works as a small community where people from nearby villages come and gather. So, this project is about how to engage the community into the school.
Primary school is the place where young students study and learn. In terms of learning, engaging the community into the school has promising aspect, as students get the chance to learn the knowledge by being involved in the community. However, separation between the school and community is also necessary as school is the place where there shouldn’t be disturbance. At the same time, primary school is where young students come and study. So, safety is also the key issue, which means security of this place is important. For this reason, we’ve come up with the layered separation of the school and the community.
Soukoto is in the middle of two small villages - Sare Mamadou and Sare Dimbaldethe primary school works as a small community where people come and gather
School is the place where students study and learn. And students learn the knowledge that is hard to be acquired in the school by being involved in the community. However, separation between the school and community is also necessary as the school should be safe place with no disturbance. For this reason, we’ve come up with the layered separation of the school and the community by putting buffer space between the school and community.
Canteen and Lab are important programs for this project as they have neutral characteristics, which means these programs have the potential to be used for both the school and community. So by putting those programs between the school and the community, blurred boundary between them are formed.






- Year : 2022
- Location : 50 Gangbyeonnyeok-ro, Gwangjin-gu, Seoul, Korea
- Type : BIM Design
- Category : Competition (BIM Awards 2022)

- Role : Group Work / Collaboration with 2 team mates
- Contribution : Grasshopper Algorithm, Rendering

Award : Grand Prize (국토부장관상)
Layered Hub
With the increasing density of citiies, transportation has become complicated and the role of tranportation is important. East seoul terminal works as hub for transportation in the city seoul. However, many problems are occuring in this place due to the deterioration of the terminal building and the noises, smoke which comes from the cars and buses that hugely gather in this place
On this project, using the efficiency of BIM design and Grasshop -per algorithmic design, new terminal complex is suggested



Attractor Based Design

Attractor_01


Design Sequence

Attractor_02
Attractor_03
- Year : 2023
- Location : 50 East 69th Street, New York

- Type : AI based facade design






- Category : Academic Project
- Role : Group Work / Collaboration with 1 team mates
- Contribution : Grasshopper Algorithm, Image Collage

Code for Design
Style transfer is AI based image generation algorithim. Getting the source image and the pattern image as input parameter, style transfer generates output image that the style of pattern image is applied on the source image.
On this project, facade design with certain style is generated. To do so, style transferred image with certain style is converted to circular geometries using Image sample in Grasshopper and partial area of these circular geometries is drawn by Robot.


- Year : 2016
- Location : Hogik Uni. LBuilding 10th floor
- Type : Pavilion Design


- Instructor : Hong Kisup & Park Jihoon
- Category : Academic Project
- Role : Group Work / Collaboration with 3 team mate
- Contribution : Drawing, Fabrication
Glitter
The installation site for this project is located at 10th floor of LBuilding of Hongik university. This allows the sunlight to come inside the installation site without any disturbance. So the project’s main issue was how to play with this sunlight.



The pavilion, composed of 80 different modules with mirror-like papers attached on the back side, randomly reflects sunlight all over the installation space. This makes the people to view the glittering of the sunlight
site

- Year : 2017
- Type : Lighting Design




- Instructor : Kim Taekbin & Kim Yoojung
- Category : Academic Project
- Role : Individual Work
UmBright !
What if we find the aesthetics from mundane object that we normally don’t notice and apply it into different product?
Umbrella is the product that we use to block the rain by the kinetic behaviour of its structure. So this project focused on converting this functionality into aesthetic by applying that function into the product of lighting. Umbright! is the lighting that harness the structure of the umbrella, attach linear lights on it and cover it with translucent paper to provide ambient light.
Kinetic behaviour (Folded)






Kinetic behaviour (Unfolded)

- Year : 2022
- Type : Snow Mobility Design







- Category : Competition (ENVO Next Move)

- Role : Group Work / Collaboration with 1 team mate
- Contribution : Design Concept, Modeling, Drawing

Award : Top Design 2022


E-NUIT is a DIY snow mobility that reinterpreted the Inuit sled, which is the origin of snow mobility, in a modern way. The DIY concept of Inuit sled using bones(Frames and Joints) of hunted animals, was replaced with the Modern Inuit by using the attributes of modern materials such as pipes and buckles
Also, this DIY concept of E-NUIT proceeds to the property of Modularity by two simple rules of moving back & forth and folding, which allows many events to occur in this mobility






A : 585mm / B : 365mm
1. Rotate (for Conversion to Chair)









2. Push Back (for Legroom)
Seat & Cargo 2 Seats Fishing & Cargo

1. Rotate (for Conversion to Cargo)









2-1. Rotate(for Conversion to Chair)
2-2. Push Back (for Fishing)
- Year : 2016
- Type : Hand drawing
- Instructor :Park Youngwoo
- Category : Academic Project
- Role : Individual Work
Hand Drawing -Projector-

A machine is composed of many different components and it works perfectly only when all these components are well assembled.


This project is about deconstructing a machine, analyzing its structure and draw the mechanical structure of this machine based on this analysis.


The projector is mainly composed of different scales of toothed wheels and fan to wind the film and cool the machine.



Mechanical Composition_01
Mechanical Composition_02
Mechanical Composition_03
Other Works : Outdoor Projects
Seoulbiennale 2021 : Gill Retsin’s Pavilion
This project is about making a pavilion designed by architect, Gill Retsin on Seoulbiennale 2021. The architect experiments tension force to make the wood modules in the pavilion float without any supporting structure .

On the pavilion, with minimum number of vertical structure , the whole modules are structurally stable as the tension force that are made from wires support them.
Other Works : Outdoor Projects
Yonsei Uni X SoomeenHahm Design Ltd. : Robot Workshop Tutoring


On this one week robot workshop, which I participated as a tutor, the participants first learn the basics of how to run the robot and the potential of this machine in this field of architecture. Then, students work on a small project using robot.
On this project, participants make 80 clay panels using the method of slip casting and draw patterns or do carving on this panels
DDP X ADD+ Exhibition

On this exhibition, all the architectural digital works that are done on Hongik University’s digital design club ADD are exhibited. The works are categorized into 3 themes. Solar pavilion by grasshopper, Berlin techno booth, which is the international competition and final products of digital future’s workshop.


X DSL : Functional Clothes Design
On this collaboration project of DSL(Design System Lab) and Bobcat, various clothes patterns on which functionality is the key design concept are designed. Considering the heatmap of human body, the hot regions become the attractors and those clothes patterns gradually change as they get closer to the attractors, which are the hear areas.



