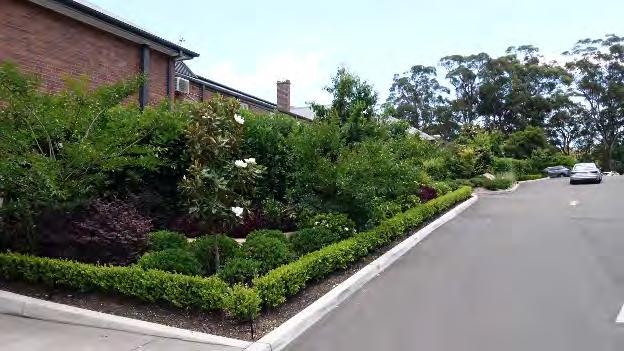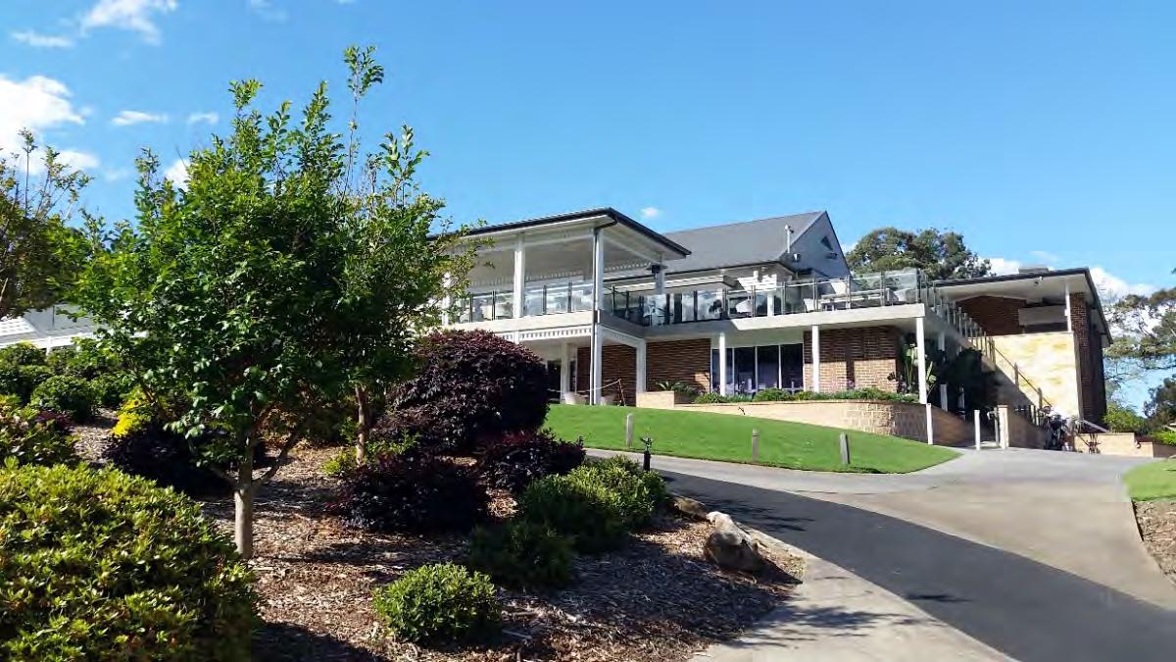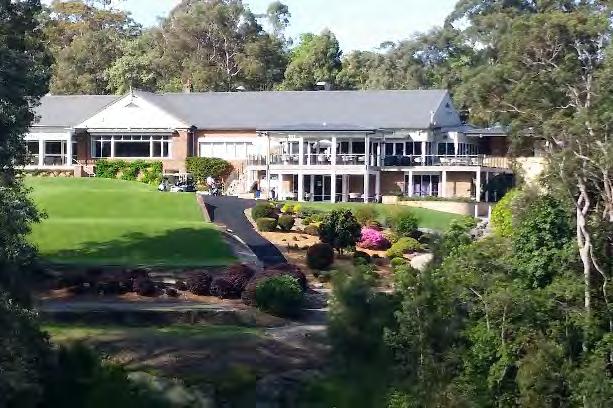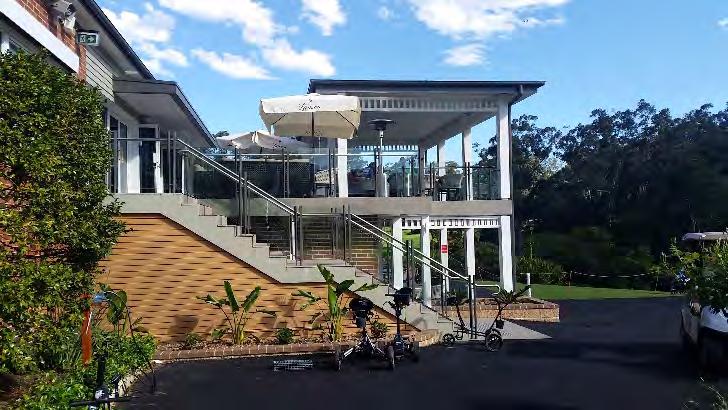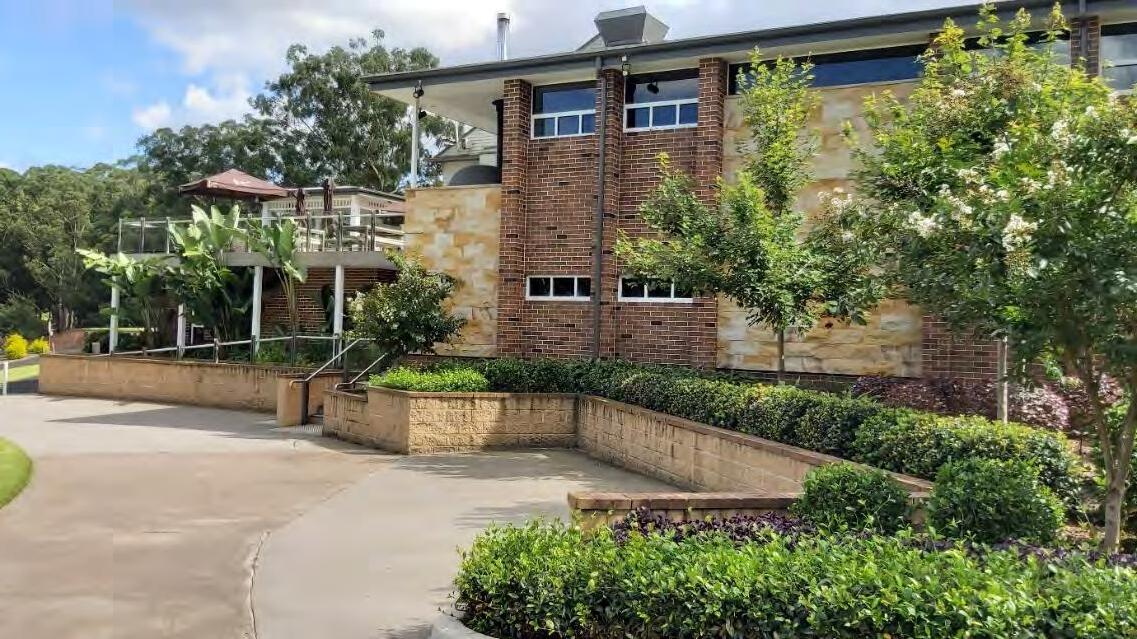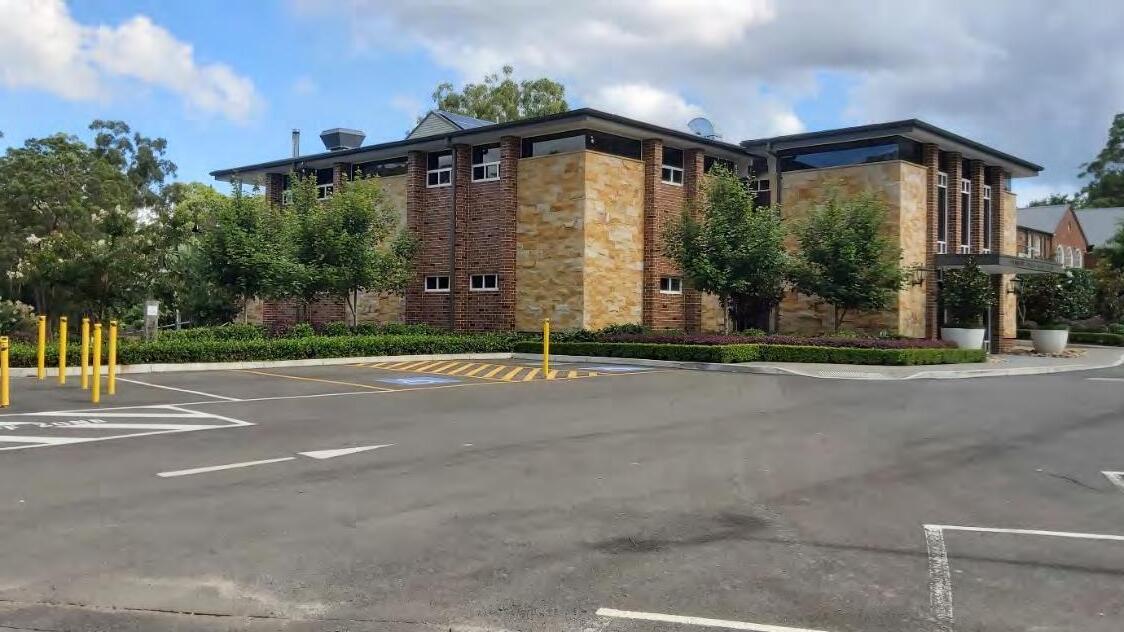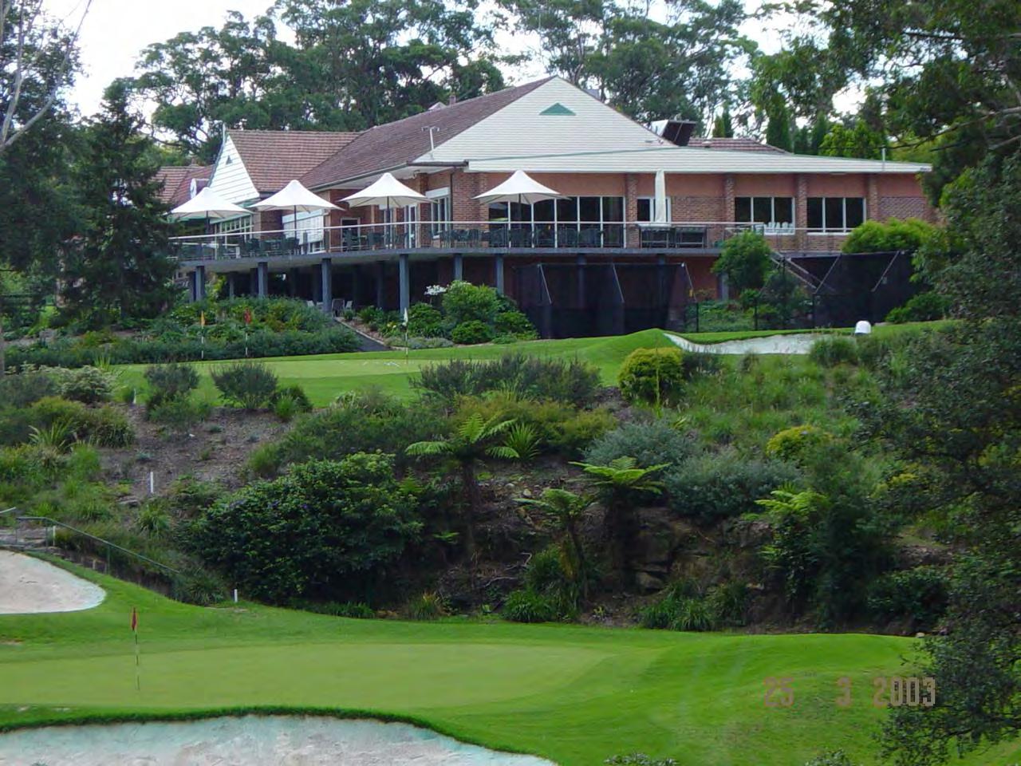
20 minute read
Continuing the evolution…… o ur clubhouse grew again….. this time in 2001
It grew from this to this in a little over 6 months in 2001
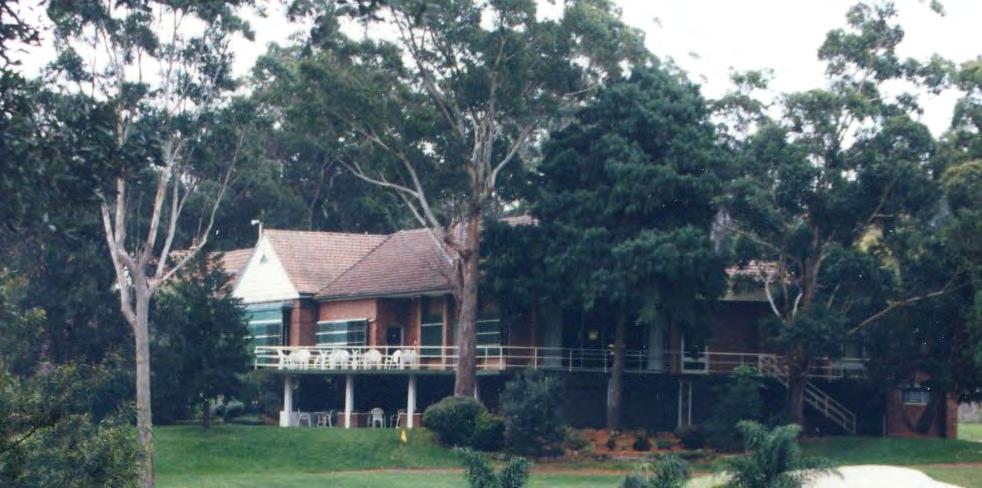
Continuing the evolution……our clubhouse grew again….. this time in 2001
The clubhouse layout before the renovation in 2001
The last significant additions to the clubhouse had been carried out in 1983 when a billiard room and squash court, along with a terrace were added to the southern end.
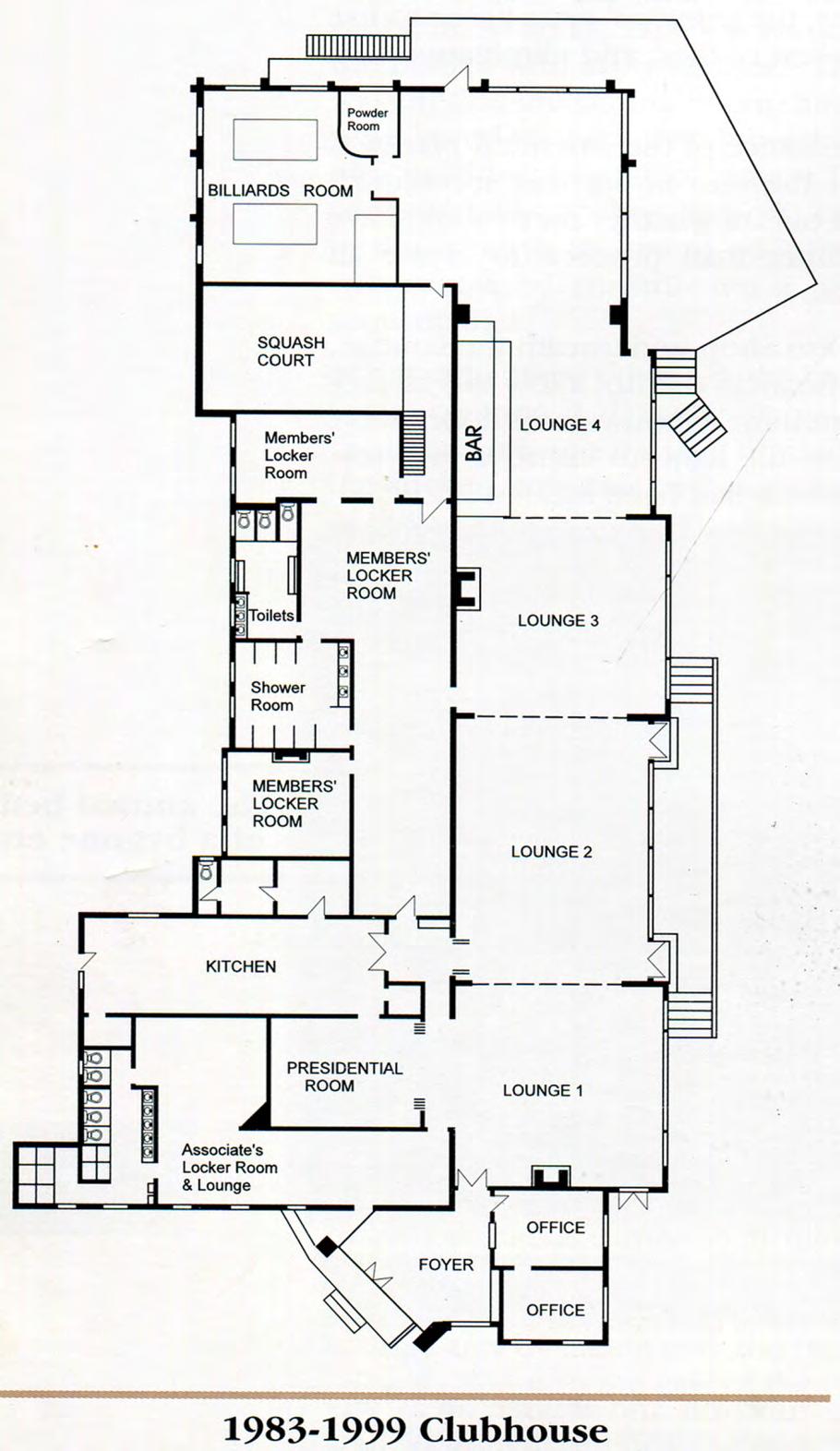
1990 Refurbishment
In 1990, the interior was given a major refurbishment to the general function and lounge areas This included new ceilings, recessed lighting, new carpet and curtains and dining furniture. The function areas were wallpapered with suede paper, two sections a deep green and the third a wheat colour. The overall effect was to greatly modernise and ‘gentrify’ the interior to a much higher standard than before.
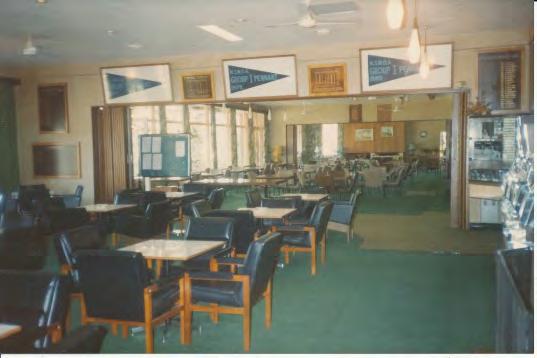
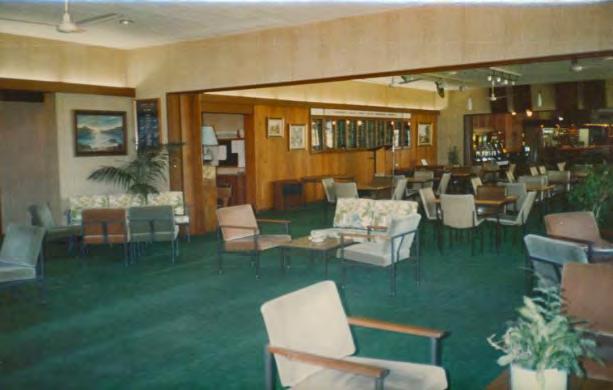
The work was carried out by Nettleton Tribe Interiors, under the direction of Michael Tribe, a Club member. The refurbishment cost was approximately $450,000.
After the 1990 refurbishment.
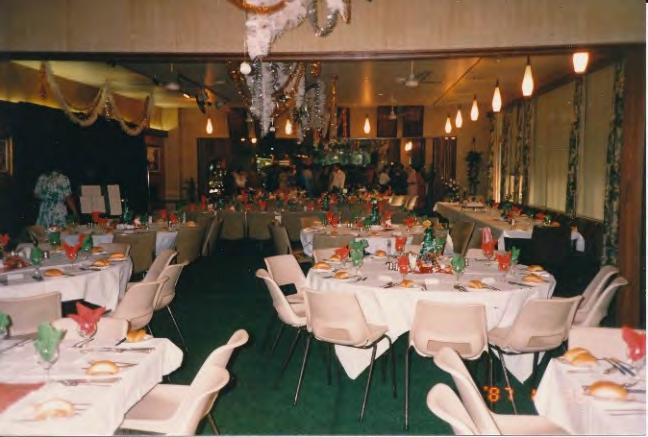
1999 Further refurbishment needed.
By 1998 the wallpaper was starting to look rather tatty, and it was refurbished by painting with a suede paint a similar colour as the earlier wallpapers, deep green in two sections and wheat coloured in the third area. The choice of suede paint was intended to try and hide imperfections in the walls. However…..
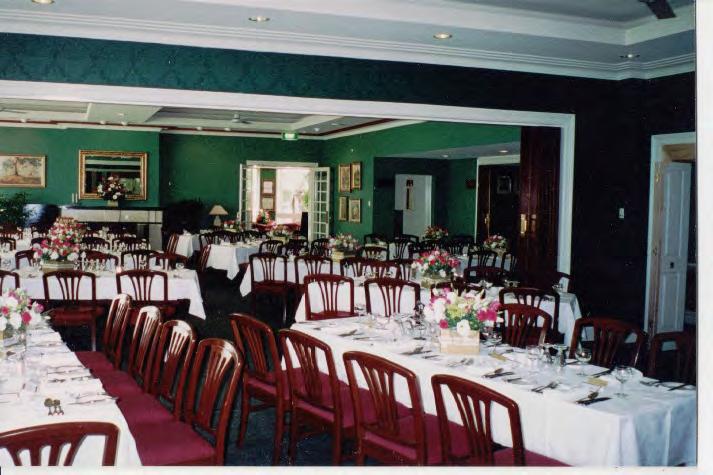
During 1999, discussion started on possible major renovations of the clubhouse, with initial focus on the patio area whose surface was deteriorating and on the bar area which was considered to now be too small. Over time, it was agreed to consider a more comprehensive renovation to address many other identified issues.
There were numerous shortcomings identified with the clubhouse layout and facilities at the time. Some of the key issues were:-
- The kitchen was quite inadequate to provide the standard of service which was now required for members and external functions, and was located in the wrong place relative to the function and bar/eating areas.
-
- The squash court and billiards room were now seen as unnecessary facilities to have in the Club in the new Millennium.
-
- Change facilities and locker rooms for both male and lady members were now unsatisfactory and needed upgrading.
-
- The layout of the clubhouse, including access to change rooms meant that all traffic through the Club passed though the function areas which was considered inappropriate when external functions were taking place. External visitors had to share common areas with golfers.
-
- The office accommodation was too small for the facilities and personnel now required to manage the Club. -
- The patio at the southern end, had been deteriorating and required expensive reconditioning. It was also deemed to be too small to accommodate outside dining functions.
-
- The bar’s area was very limited and needed to be expanded.
-
- The air-conditioning needed upgrading throughout the Club.
In September 1999 a Building Committee was formed and Architects were engaged to propose suggested means of achieving the broad objectives of an overall renovation in a single stage development rather than a staged (piecemeal) one.
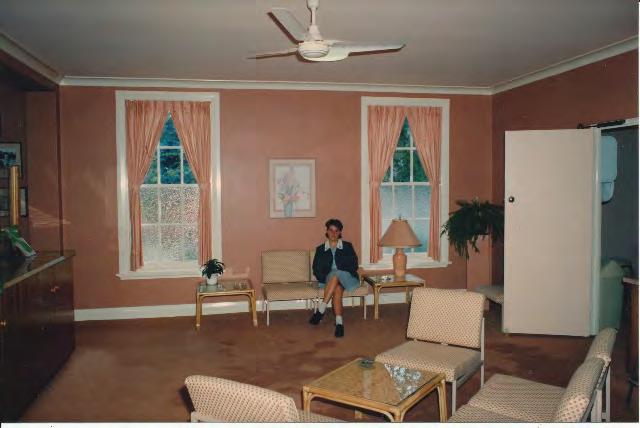
In April 2000, two building firms were each asked to provide a speculative proposal to the Club based on the plans and ideas the Club had formulated.
In June 2000 submissions were received from both builders with varying degrees of ·design and price. Initially one price was lower with an indicative project cost of between $2.2m and $2.4m. The Club simultaneously carried out an in-depth study of the food and beverage operation.
During August, members were acquainted with the details of the proposed renovations and of the indicative cost at a Special General Meeting. The members endorsed the proposition. Over the following months a DA was submitted to Hornsby Council
In December 2000 a contract was to be given for the fixed price sum of $2,518,744. Herring Howie Forsythe were engaged as project managers. The DA was approved on 17th February 2001 and building activity commenced immediately.
By May 2001 the renovations were progressing well with the builders on schedule.
The new office area was available by mid June and the new kitchen, which was moved from the front to the other end of the clubhouse, was available in the last week of June. The new bar was opened during the first week of July.
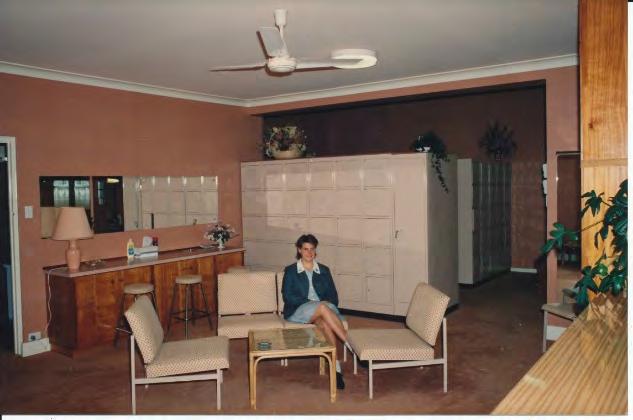
Clubhouse layout after the 2001 redevelopment
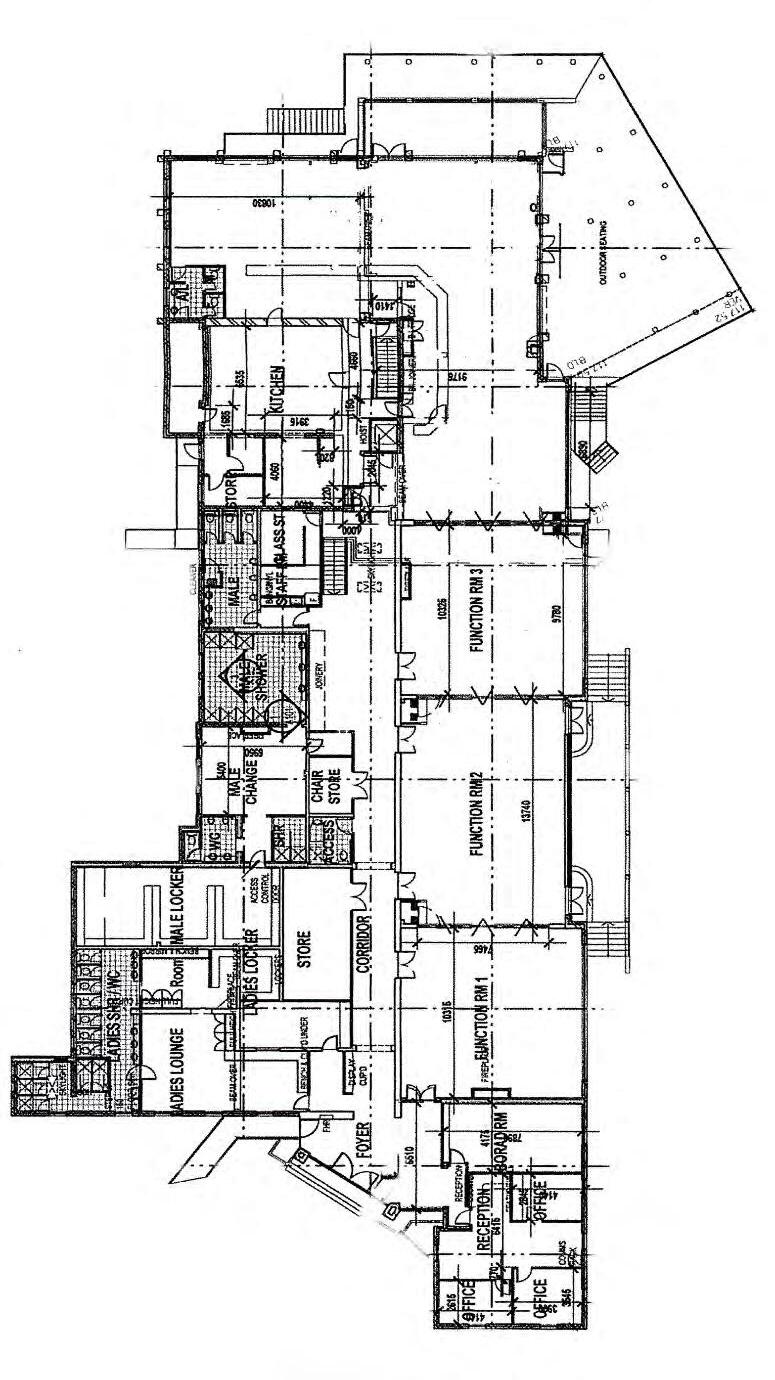
The essential changes to the clubhouse layout were:-
- The squash court and billiard room were removed
- The kitchen was moved from the front of the building to the southern end with greatly increased facilities.
- A passage was introduced to separate the function rooms from the members change rooms.
- The bar area and bistro area was considerably expanded.
-
- The ladies and men’s change and locker rooms were greatly enlarged with improved lockers, showers and toilets.
-
- The patio was extended and provided an outdoor BBQ facility.
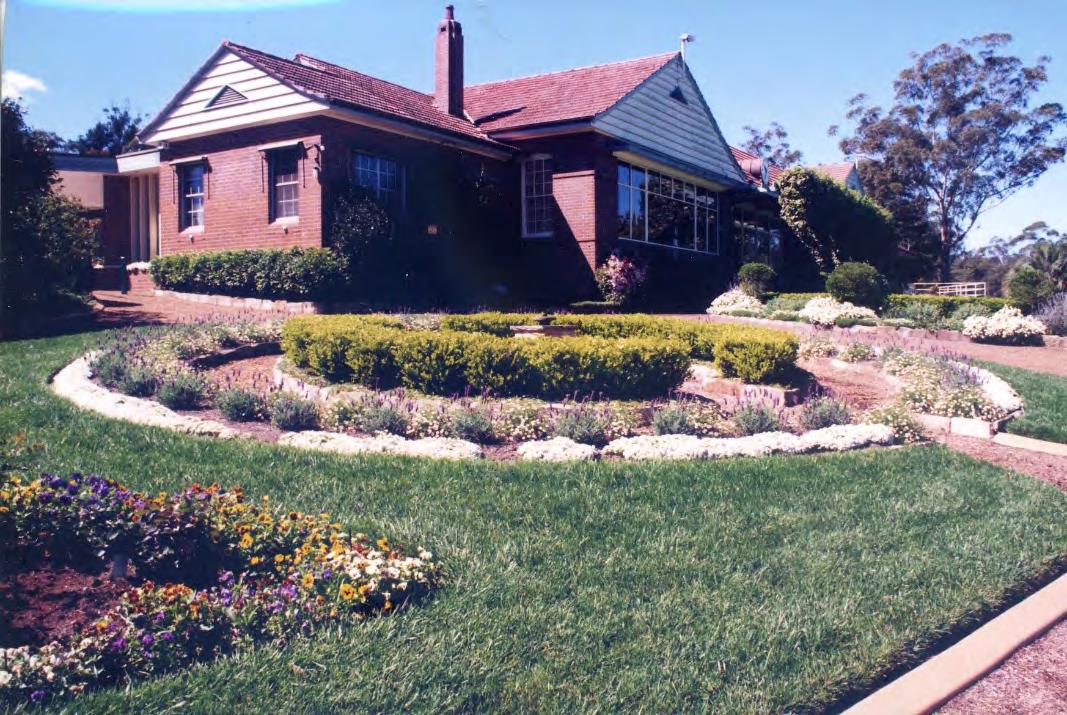
- The office area was expanded significantly to accommodate more staff and provide a board room.
- Storage areas near to the function rooms were provided to give much needed space with easy access for tables, chairs and other equipment.
As noted above, the upgrade was achieved very efficiently and with minimal disruption to members, even though the bar and food facilities were limited and floor space near the bar was reduced while the bar and kitchen were fully remodelled, after the billiard room and squash court were removed.
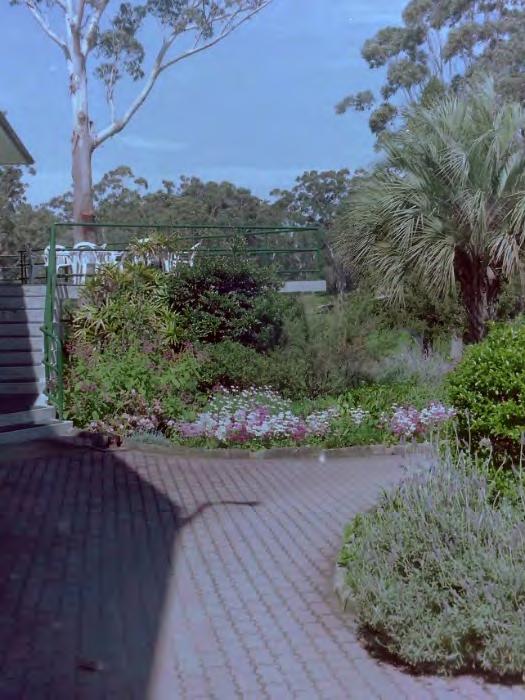

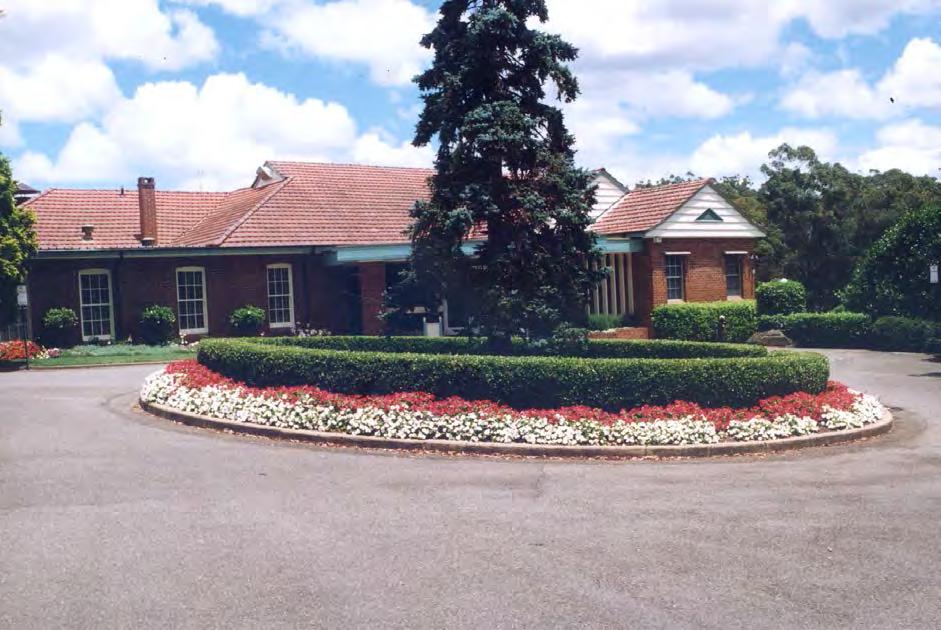
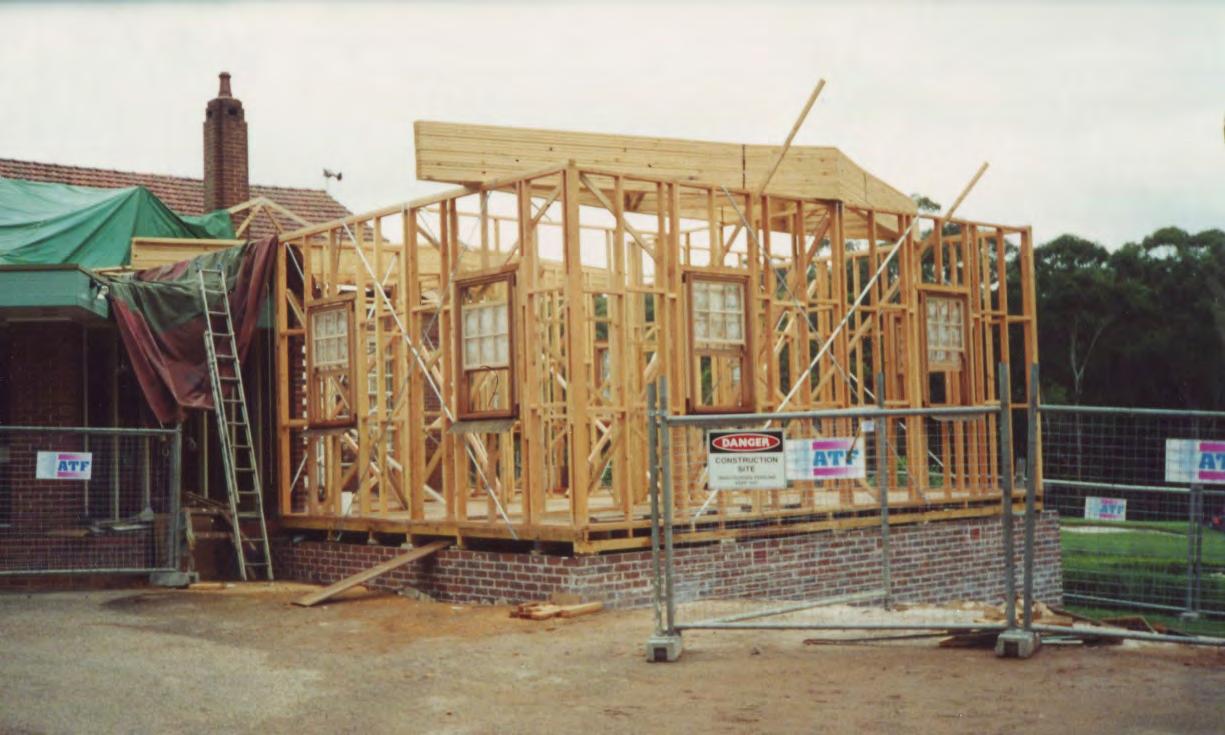
There was considerable demolition and rebuilding of internal walls, and ceiling
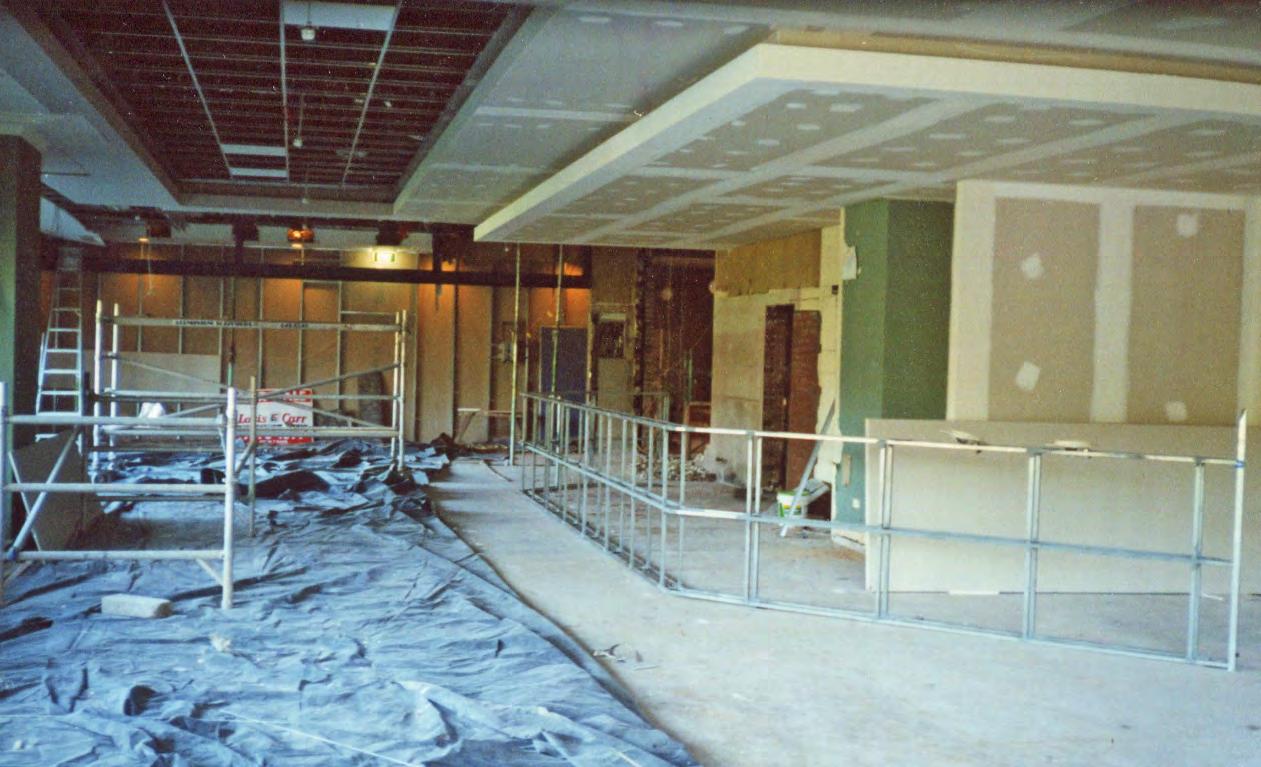
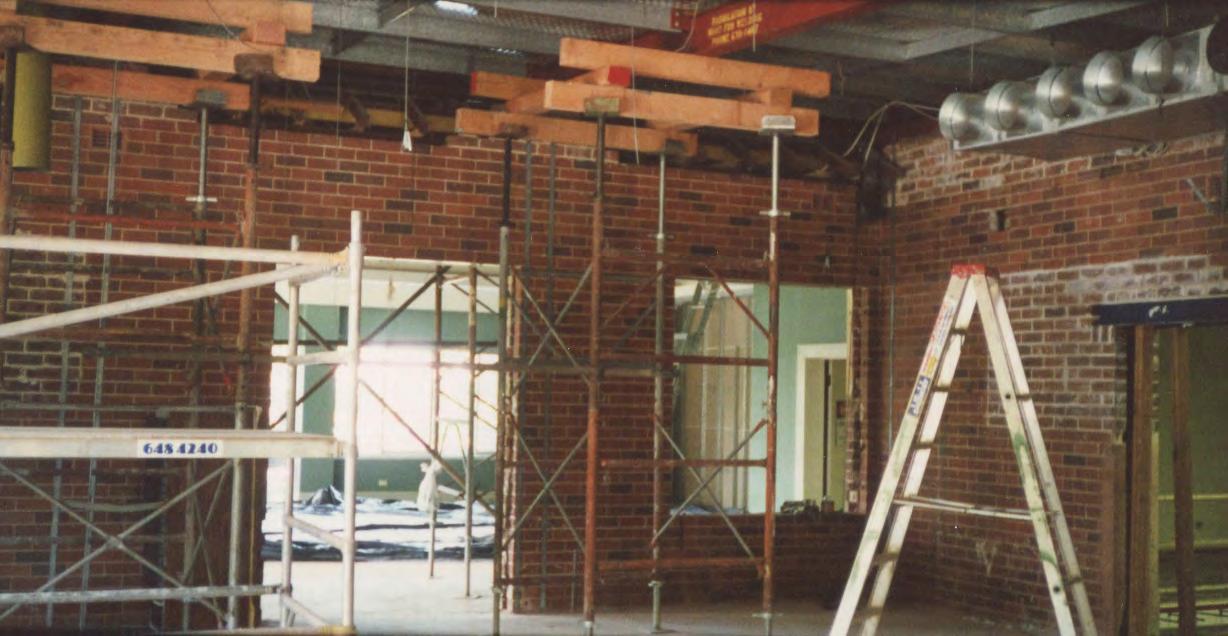
When completed, the function rooms were separated from the change rooms by a hall way extending from the enlarged front foyer down to the beginning of the bar/Bistro area. The trophy cabinet was located near the front entrance doors. Double doors adjacent to the passage led into the first function room.
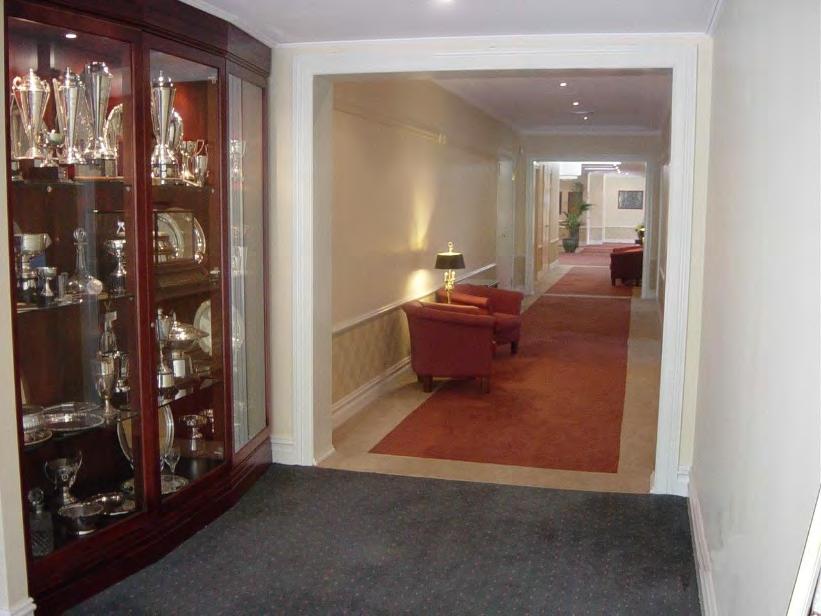
A kiosk area was built outside the men’s change rooms across from the function rooms. In 2001 all golf bookings required members to visit the Club and write names onto a booking sheet located on the benches at the left. Later, the paper time sheets were replaced by computer terminals. Bookings opened at 5 pm and on a Friday night especially, a significant number of men queued up to make bookings for the following Saturday and Sunday Competitions.
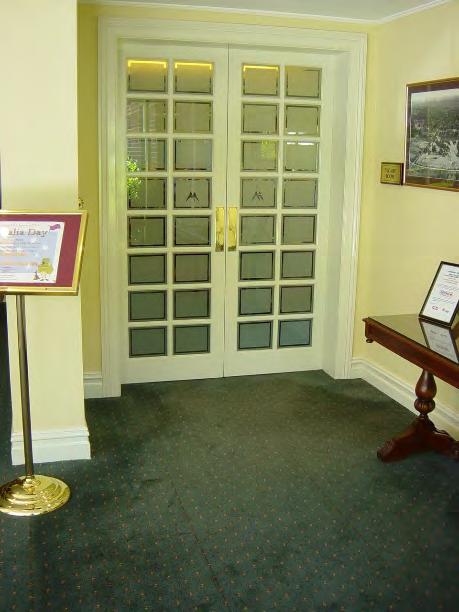
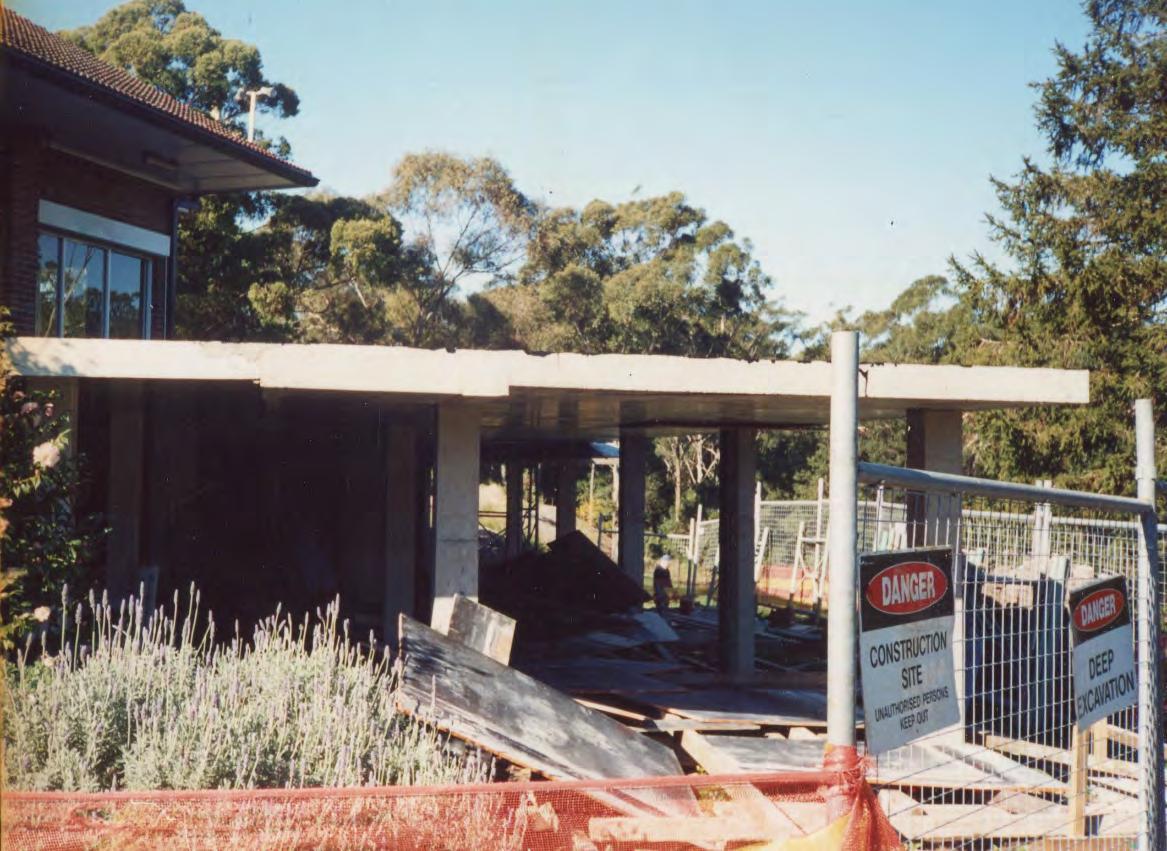
A new staircase was added at this point leading down to a passage which opened to the 10th tee.
All the timber honour boards with gold lettering were located in the walls around this area and in the downstairs passage.
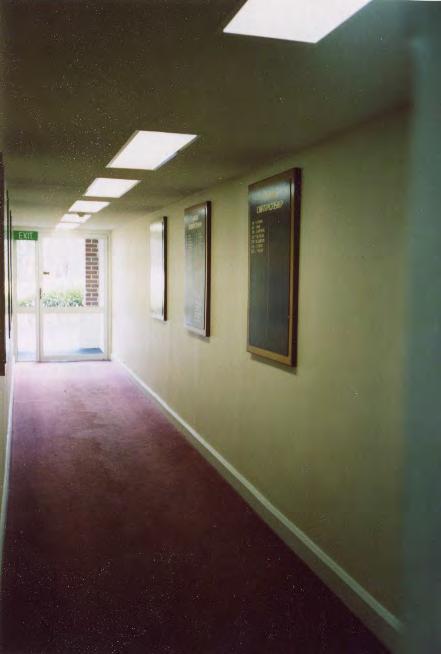
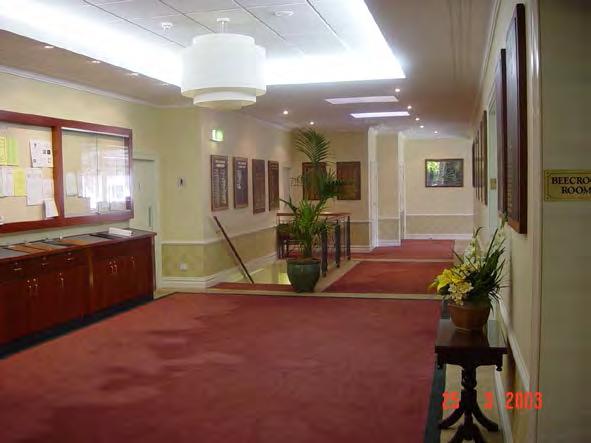
At the end of the hallway there was a right turn which opened into the enlarged bar and bistro area.
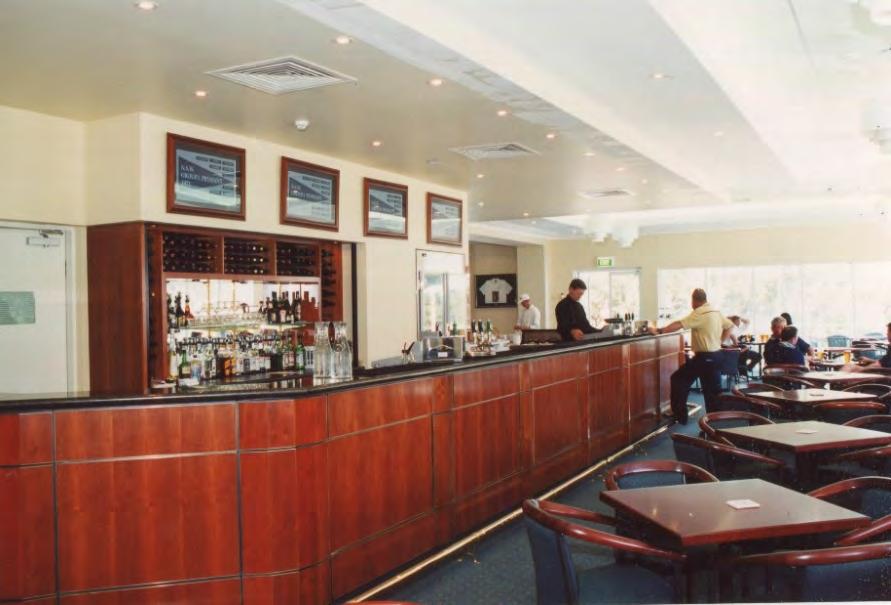
In 2016 the bar and bistro area was given a facelift with the grey timber panelling and new carpet laid.
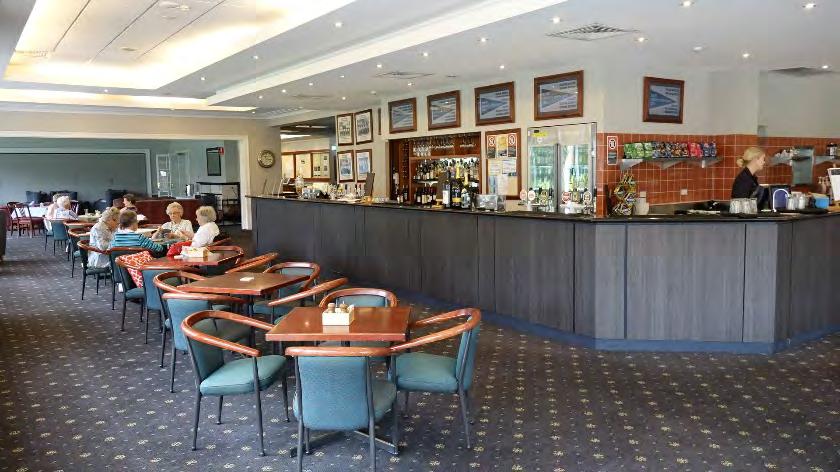
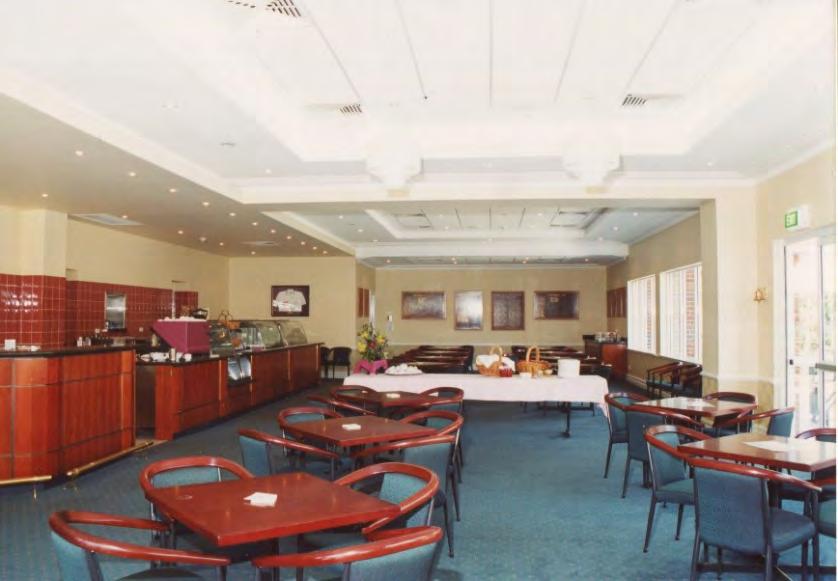
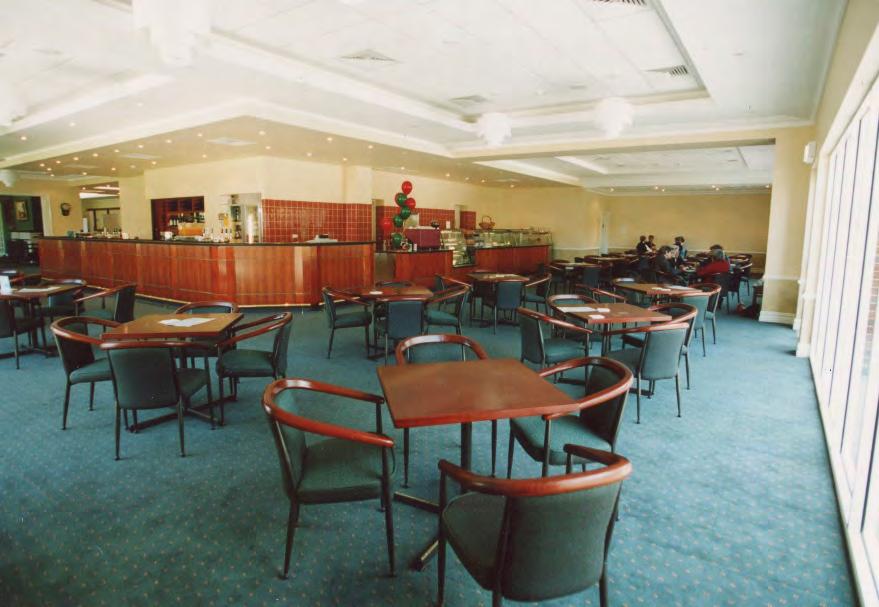
The patio was greatly enlarged and provided with several large fixed umbrellas. The area gave delightful views of some of the course. The deck was paved with black and white tiles.
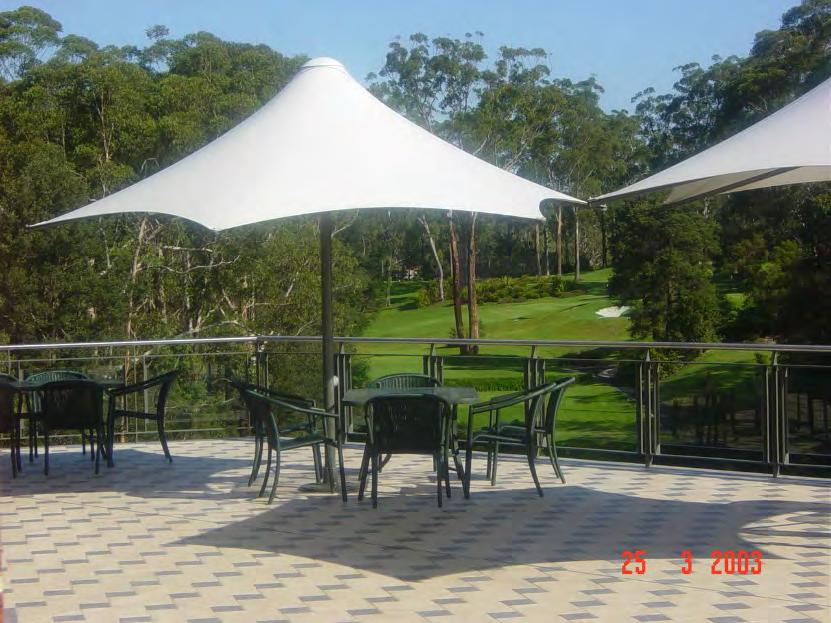
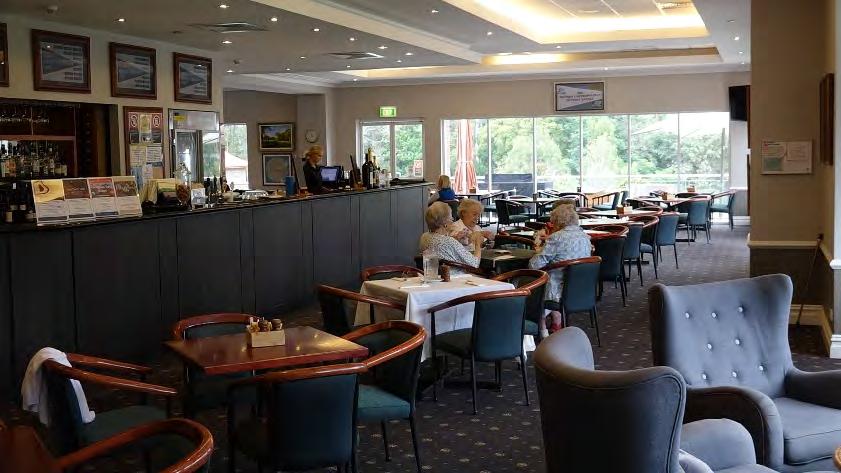
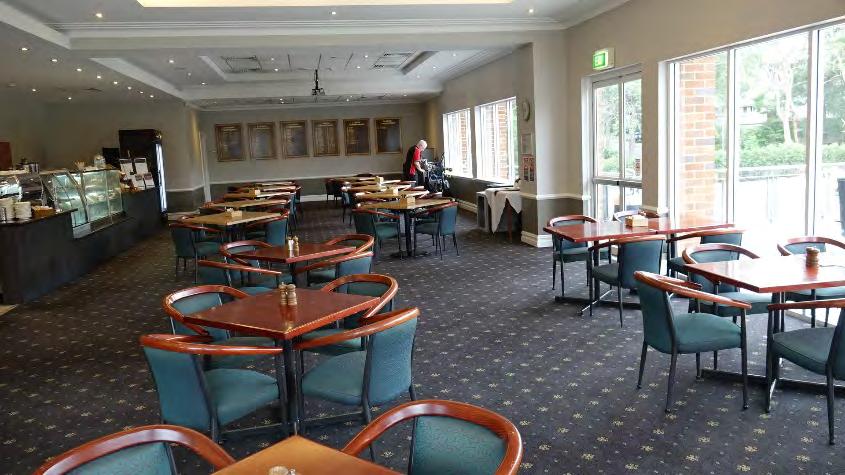
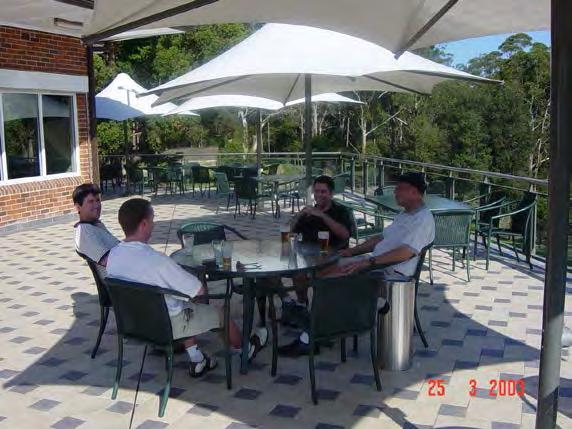
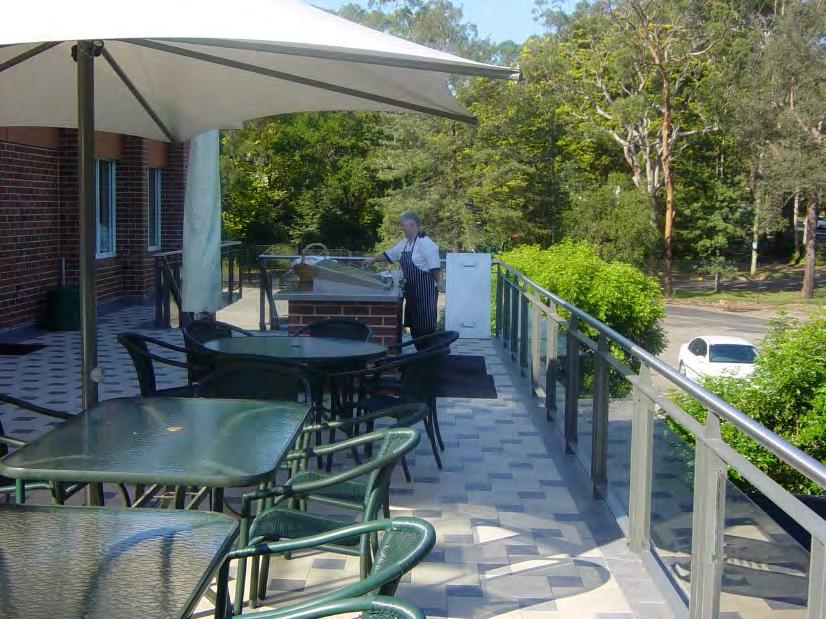
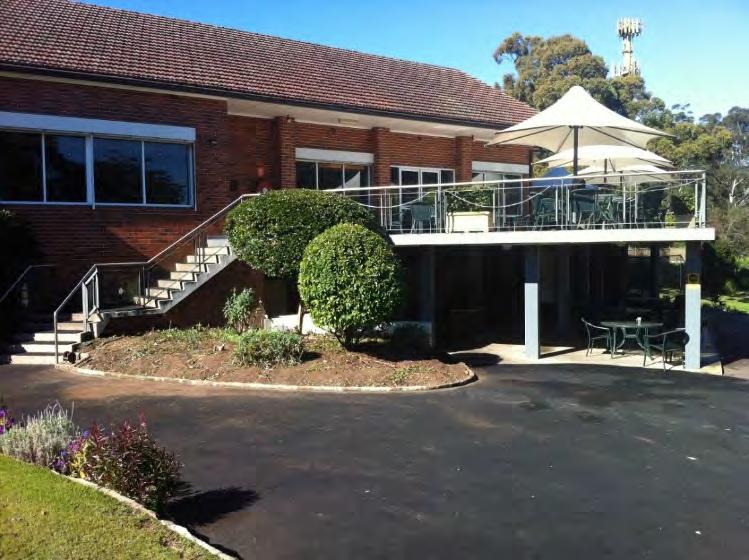
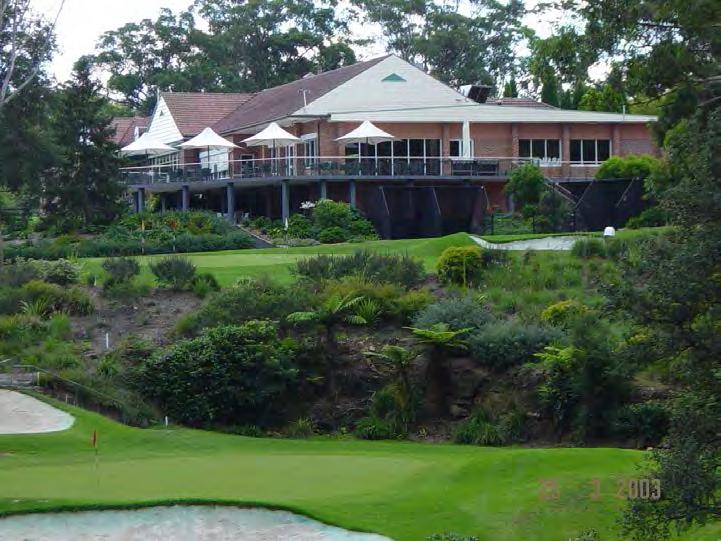
At the front, the entrance steps were retiled and a ramp for wheelchair access added. The doors were replaced with solid glass.
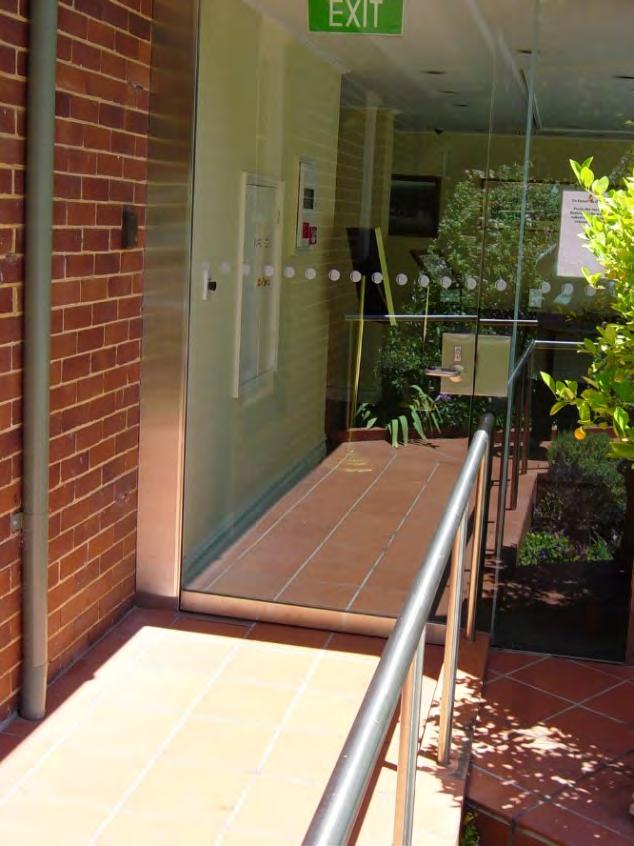
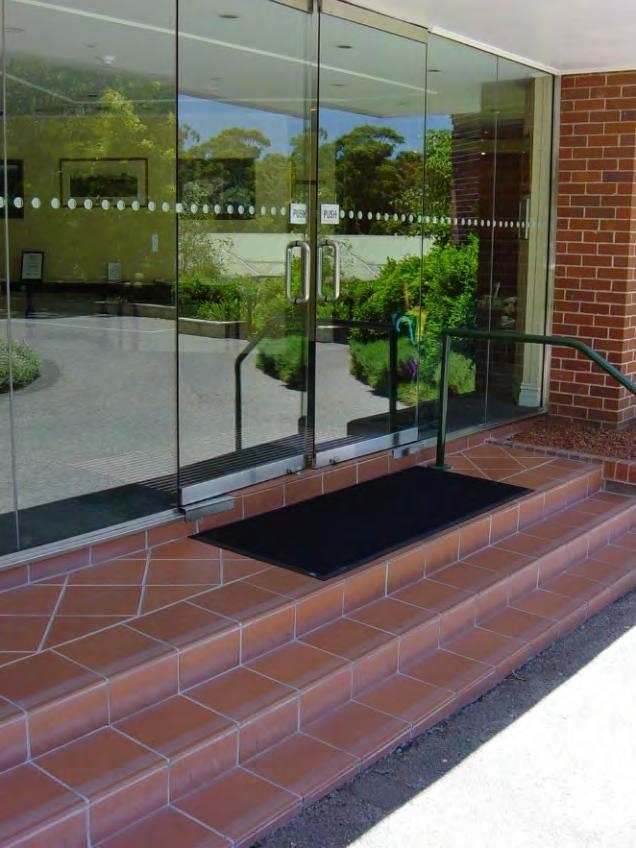
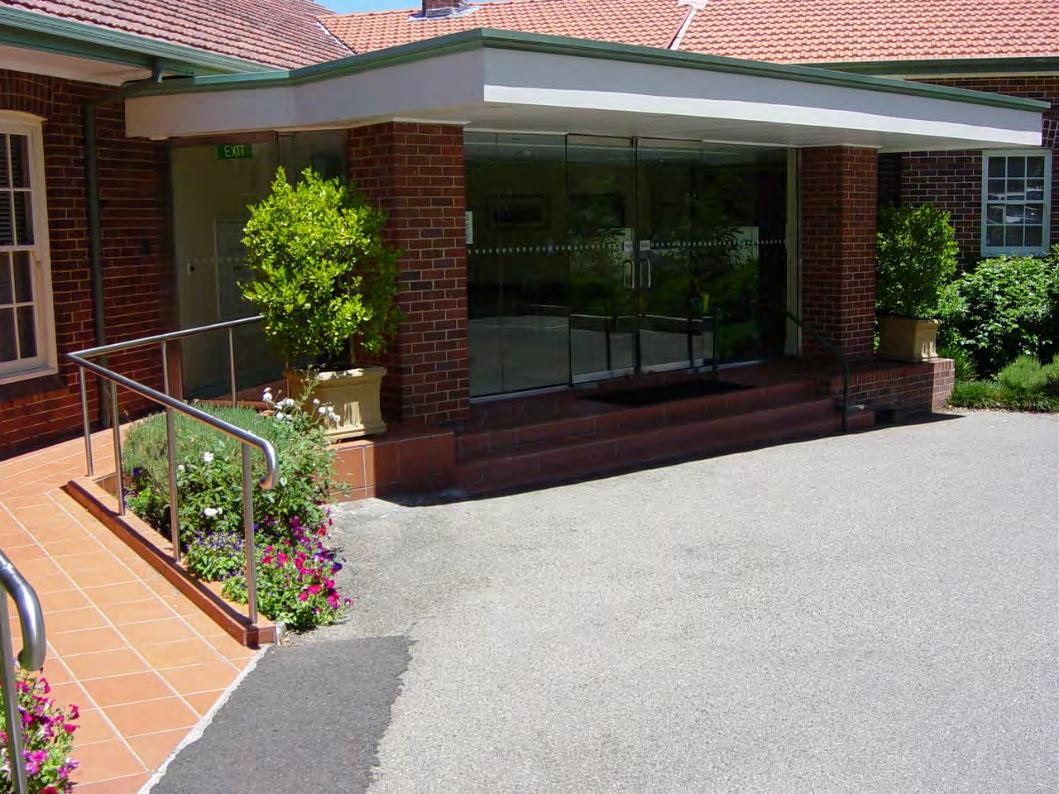
Entrance drive and roundabout showing the extended offices and new entrance. The Blue Spruce formerly in the centre of the circular garden was replaced in 2001 with an evergreen magnolia grandiflora with beautiful white flowers.
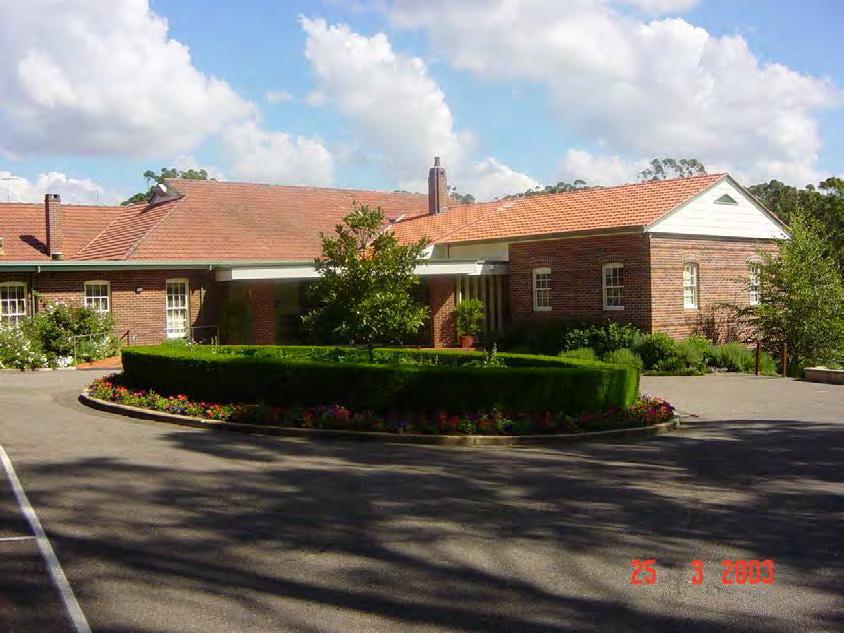
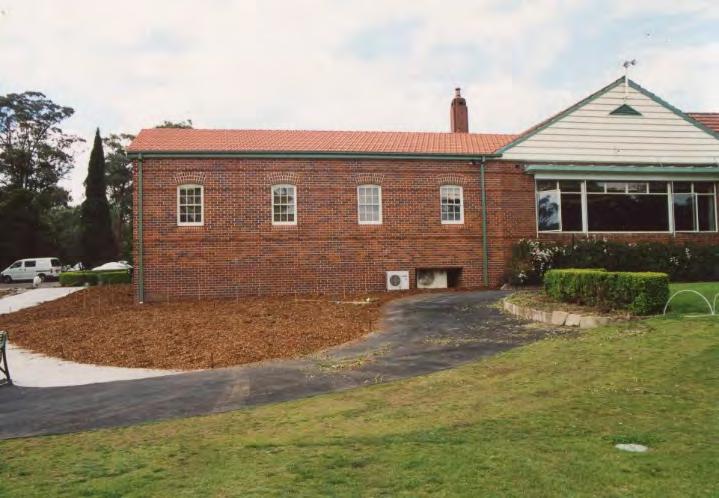
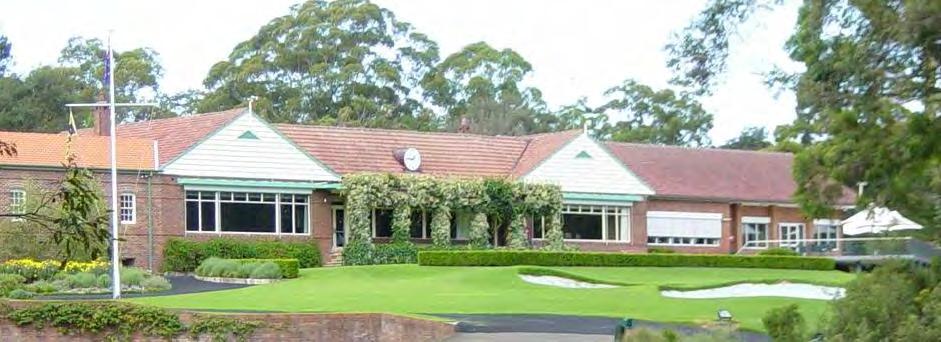
Interior changes and décor
Prior to the 2001 redevelopment the main function and members area of the clubhouse was essentially three large rooms. This had been refurbished which had been wallpapered with suede wallpaper in 1990 and later redecorated in 1998 to overcome the deterioration which had occurred over the years. This was painted a deep green colour using a suede paint of similar colour to the earlier wallpaper, which had been imported from the UK and would require significant quantity and delays to replace or even repair the existing walls. The suede paint was chosen to mask any unevenness in the walls
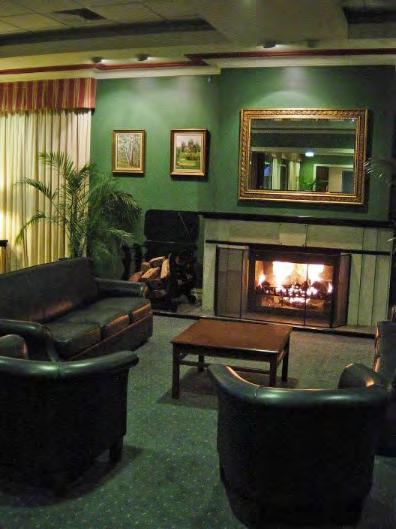
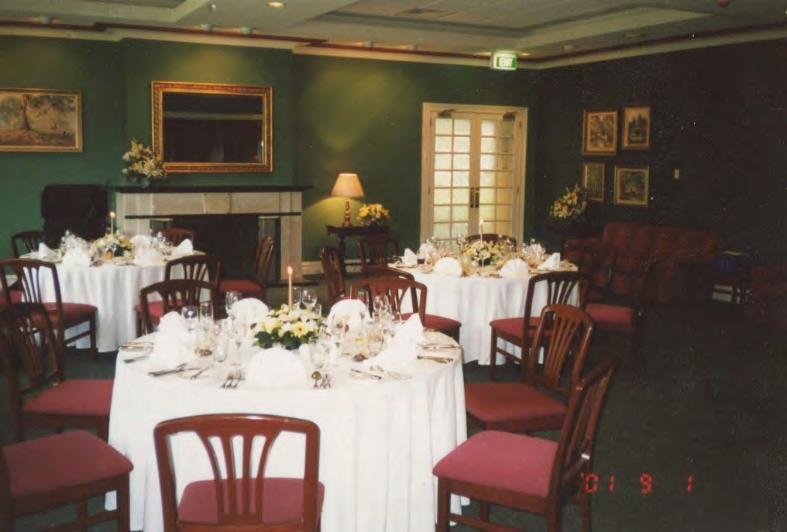
Lounge one .
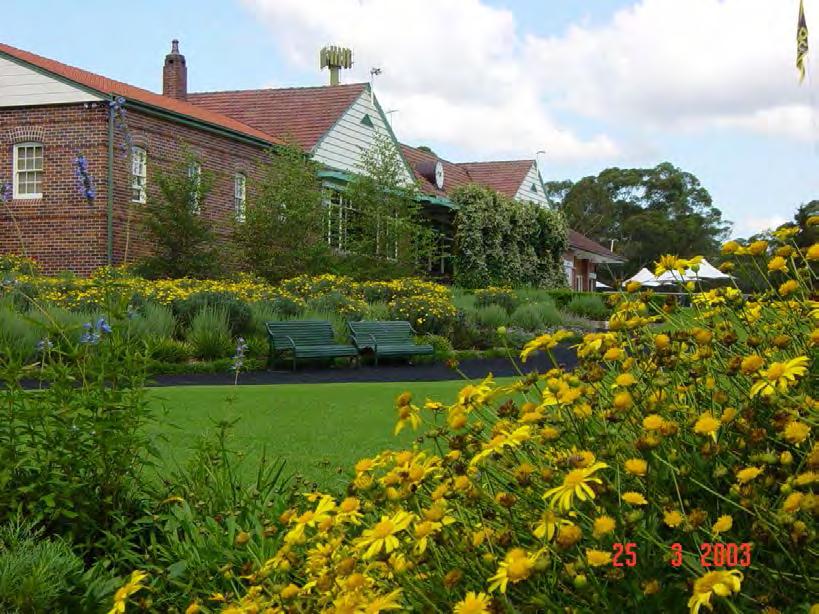
Lounge two. This was painted in similar colour to Lounge one, a deep green.
Lounge three. A chair rail was added to this room to tie it in with the adjacent bar lounge area. Above the chair rail the wall was repainted in the darker wheat colour suede effect paint, again to hide imperfections in the wall surfaces.
Third lounge with wheat coloured walls and green below chair rail.
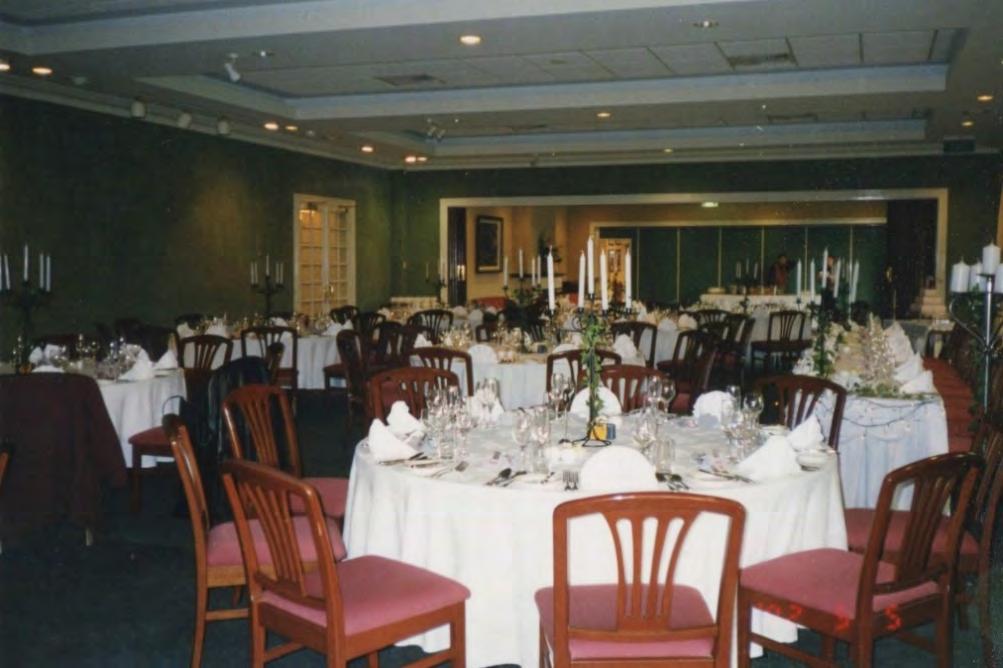
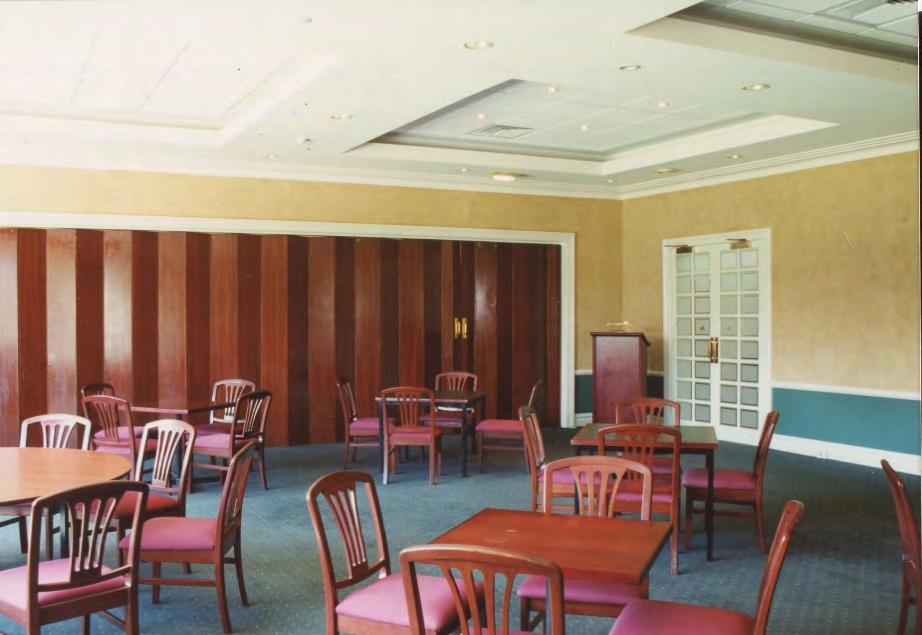
The men’s change rooms and lockers were greatly enlarged and upgraded. The main change area made use of the room originally added in the 1939 extension to create a committee room. A main shower room was built behind the fireplace wall, and more showers and the locker room at the opposite end of this room
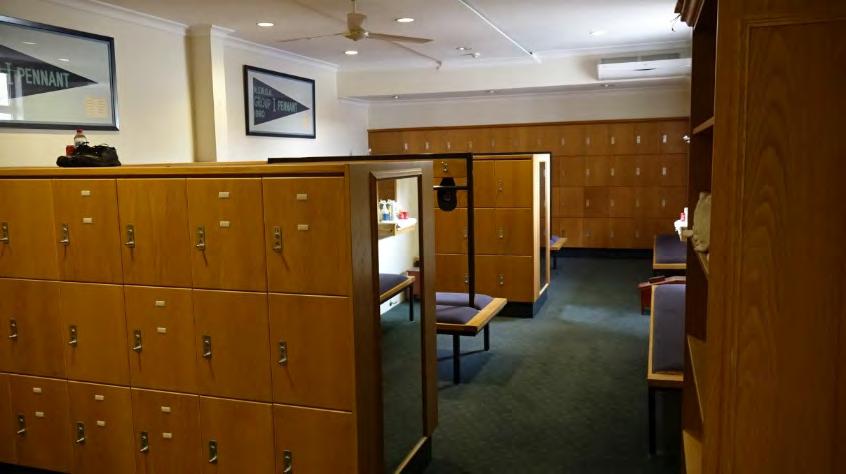
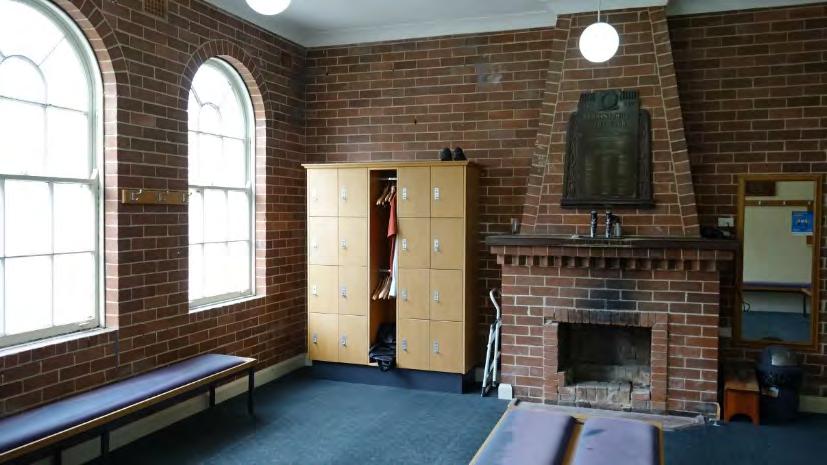
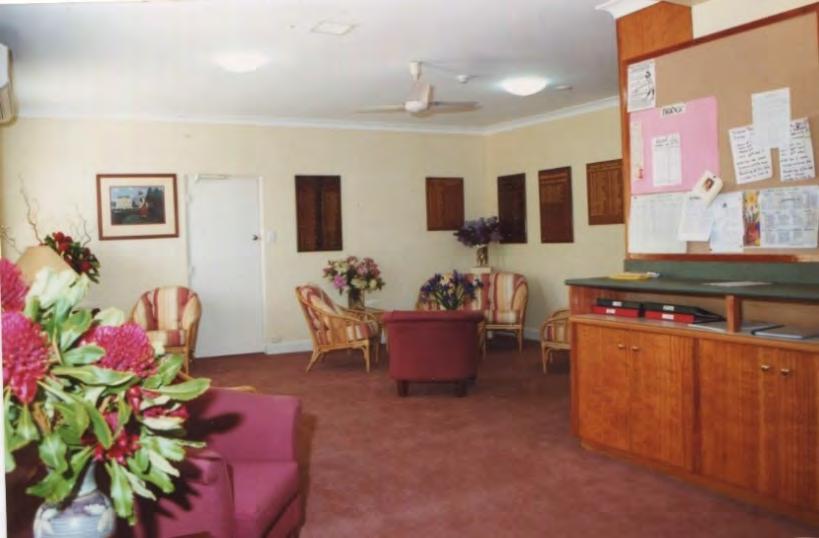
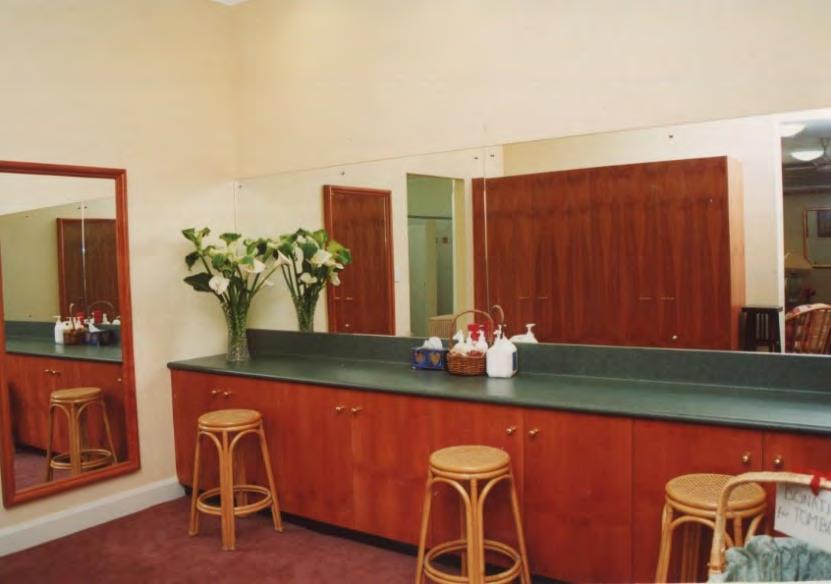
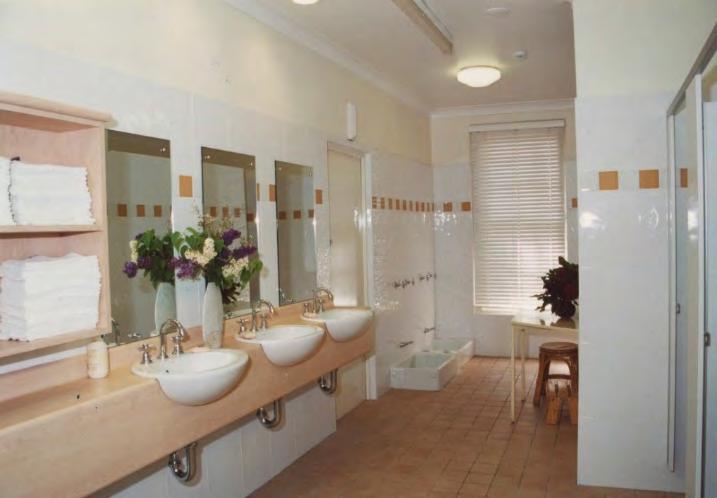
Clubhouse and patio from 9th tee after the 2001 renovation. The final cost showed an overrun of $3914 to the original Renovation budget of $2,808,744
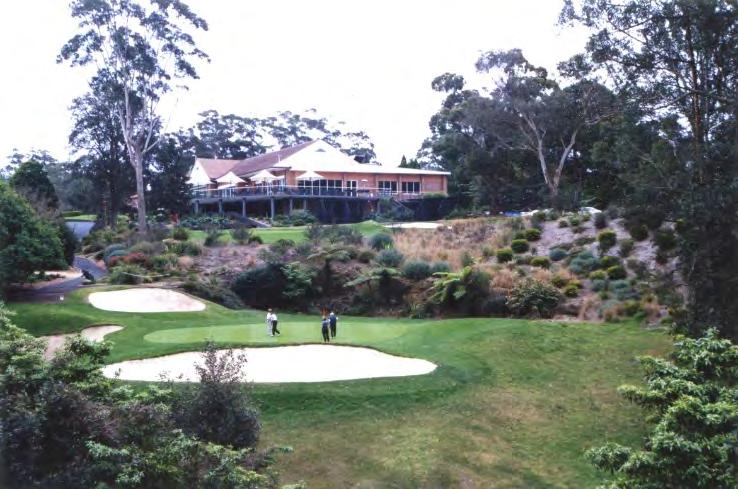
Leaking Roof.
Unfortunately, stemming from the 1939 extensions to the clubhouse, the design of the roofing led to significant leaks during heavy rain storms. The 1939 extended clubhouse had a second parallel wing added behind the existing 1929 clubhouse with two gable roofs at right-angles at either end. In between the two roof lines a deep box gutter had been built to capture and disperse the runoff from the roof.
The box gutter proved to be a less than ideal choice, as under extreme rainstorms, it overflowed within the capture area and poured into the function rooms and hallway.
Over the years, numerous efforts had been made to overcome this fault, however none solved the problem completely.
With the roof being tiled, the slope from between the two ridges was only a few degrees and quite unsuitable to provide a waterproof covering using conventional roofing tiles, should the decision to cover the area between the ridges be adopted.
Eventually it was accepted that a permanent solution would only be achieved by covering the area between the ridges and replacing the entire roof with Colorbond steel roofing. In 2015 when the decision was made, the impact of full roof replacement had to be considered in the light of the proposed clubhouse rebuild under consideration. The architects for the new clubhouse, abeoarchitects, were fully informed of the roof considerations and were required to include this in their proposal.
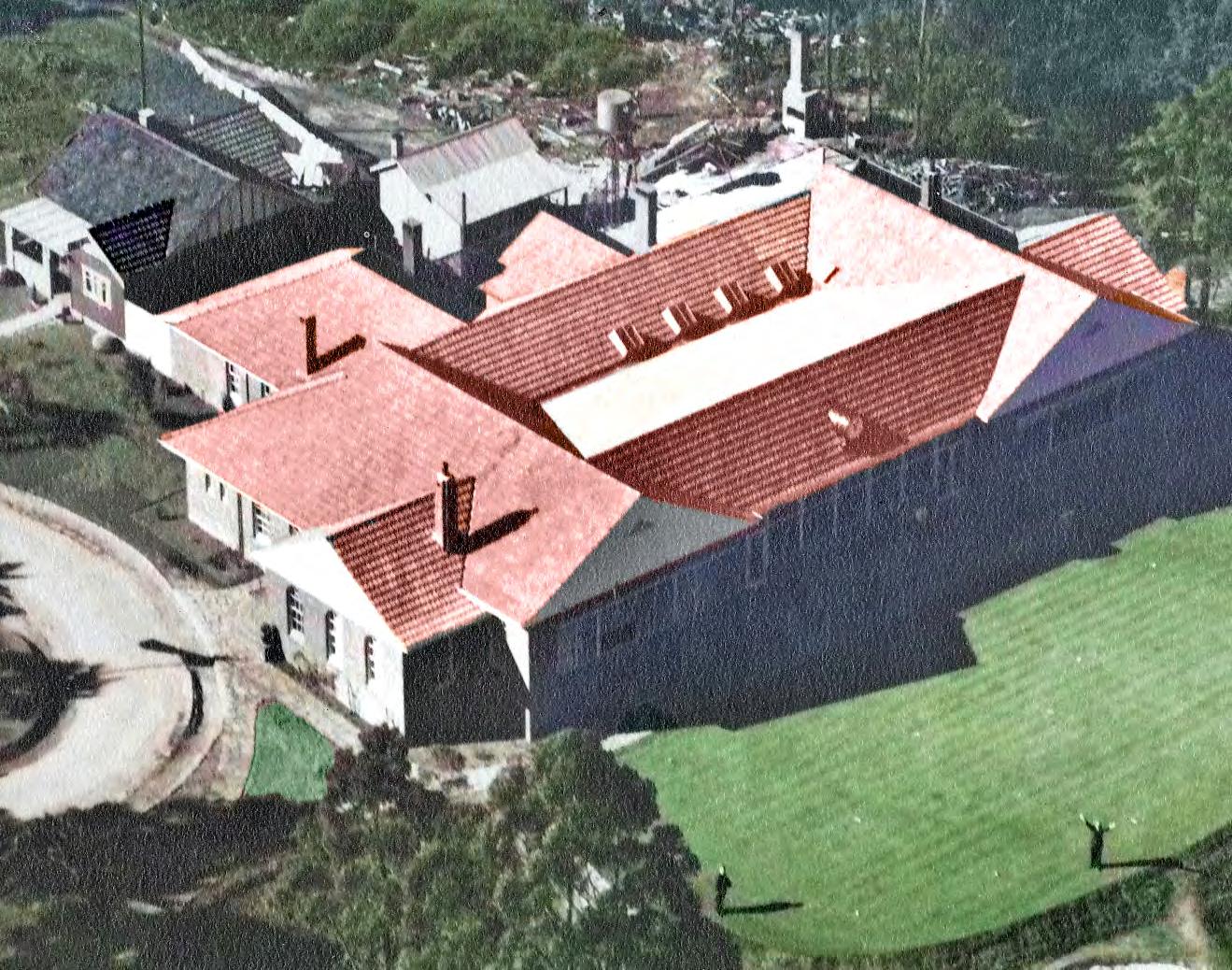
This Colorbond solution was adopted and carried out in June 2015 and the water leak problem was solved, along with a significant change in look to the traditional reddish coloured terra-cotta tiles. The colour choice for the roof was approved following member input as a charcoal grey.
However by 2009 the clubhouse was again considered in need of substantial improvements to accommodate member expectations and function and catering demands for the future.
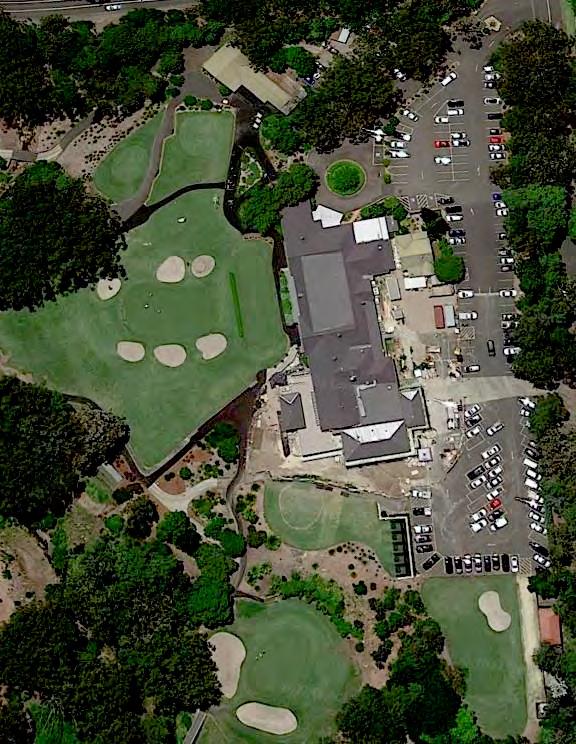
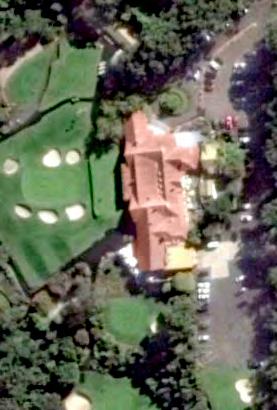
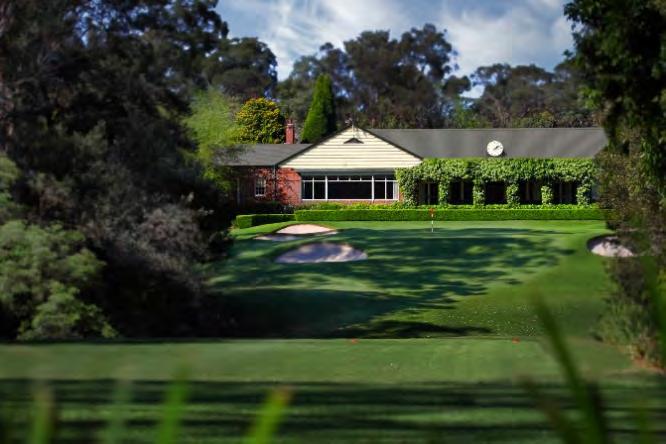
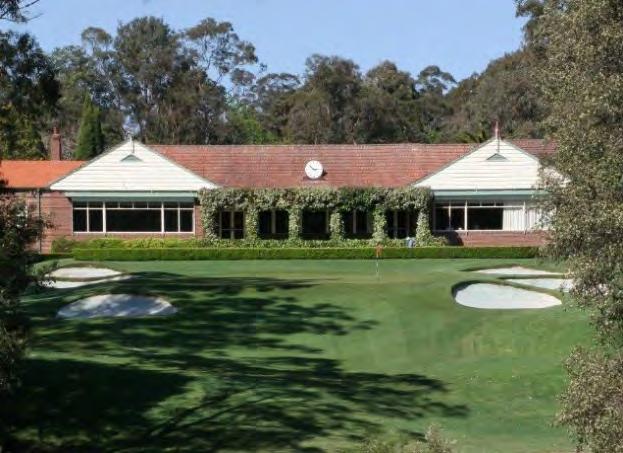
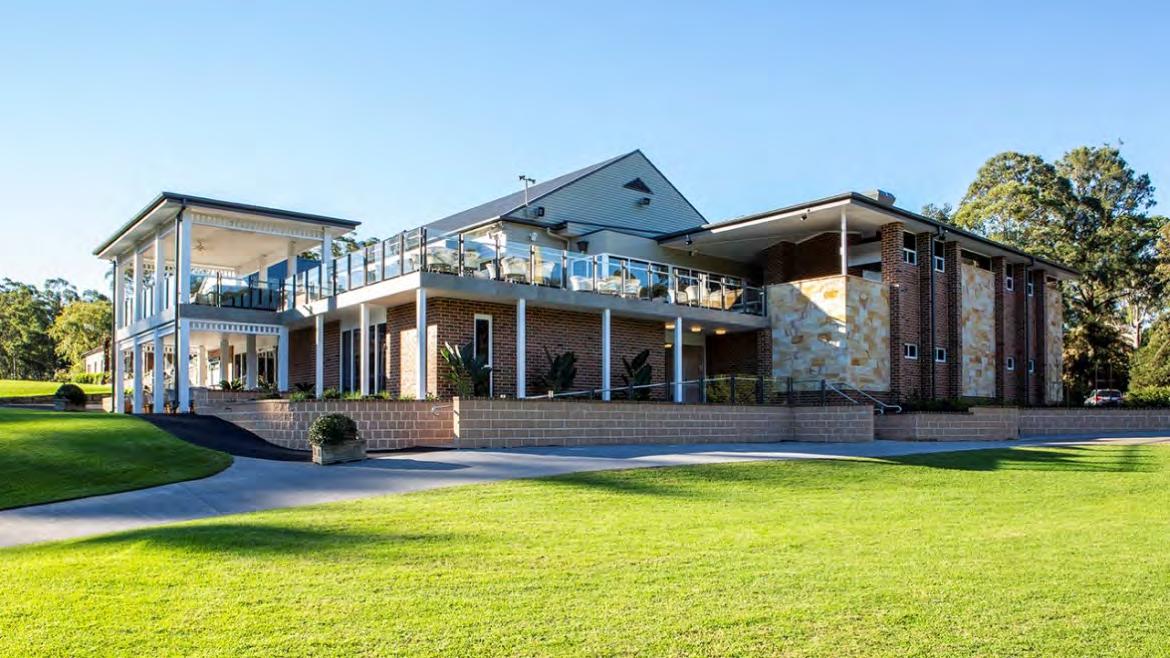
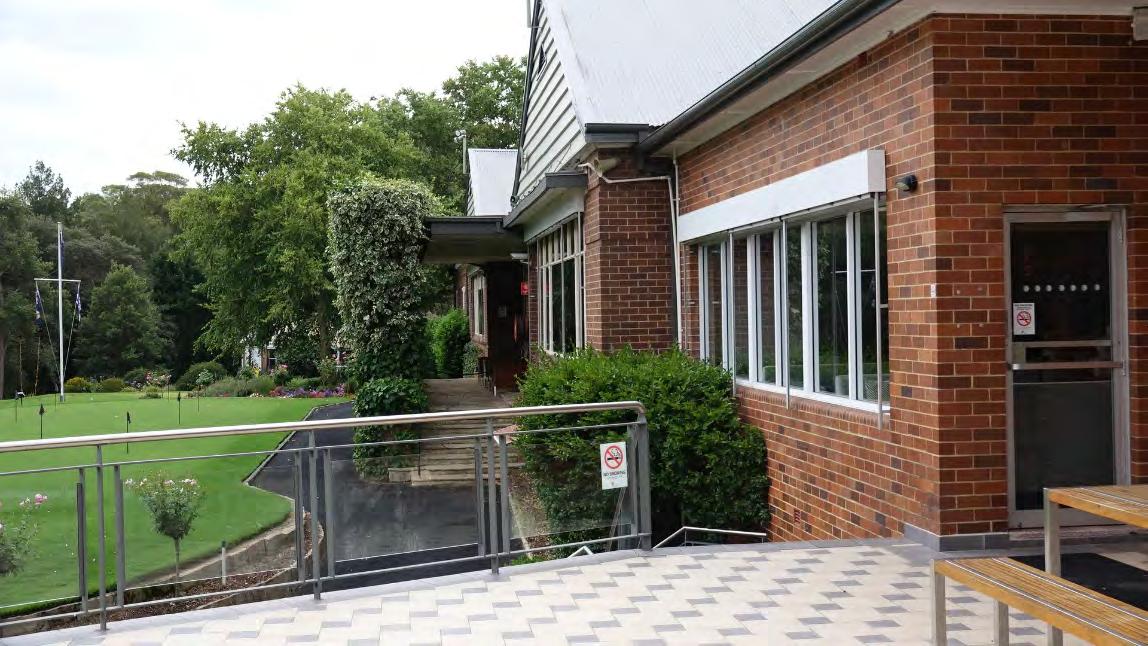
We built a better clubhouse for the present and the future
Review in 2009
Throughout the Club’s existence, there has been some form of update to the clubhouse whether it was an extension, refurbishment or rearrangement of internal facilities on a regular basis on average, some form of major improvement had been undertaken about every ten years.
The last major building works were planned during the late 1990s and completed in 2001 when the squash court and billiard room were removed to make room for relocating and enlarging the kitchen from the front, an expanded bar area was constructed, the function rooms were renovated and the long corridor added to separate the function rooms from the members change facilities. That work served the Club very well and enabled the Club to generate good revenues from weddings and external functions.
However by 2009 the clubhouse was seen as having many shortcomings in the configuration and facilities available. The various buildings had had little expenditure over the previous 8 years other than emergency repairs. This presented the challenge of what level of work would be required to update the clubhouse to cater for Member needs and Function facilities for the coming decades.
In May 2009, the President, Ian Blair, asked the Committee to consider the possibility of a Clubhouse renovation and to what extent it would be needed. However, in July the Committee felt the recent heavy expenditure by the Club on the WRP and the aftermath of the Global Financial Crisis (GFC) 2013-2015 which was affecting the economy in general and individuals as well, there was a reluctance to pursue major expenditure options It was considered more prudent to look at smaller renovation items that were needed around the Club and that could be managed in-house, e.g spike bar and front security gates.
In November 2009, it was agreed that there was a need for a Clubhouse Master Plan. It was decided to invite several architects to provide quoted master plans (for both renovation and for demolition. (i.e re-build scenario) in accordance with a list of requirements prepared and considering current or potential legislation
In December 2009, a report was prepared on which facilities were considered needing attention and the items on the list were then identified in order of priority.
The following items were identified as needing to be the minimum undertaken and also to look at some more fundamental building issues:
•Upgrade the entry foyer.
•Repair/rebuild various part of roof near front door which leaks in heavier showers.
•Rebuild the club storage and golf cart storage areas in Pro Shop.
•Renovate spike bar area and adjacent toilets.
• Build some sort of shade/shelter structure over the balcony.
•Upgrade the male and female locker rooms.
•Remove the unused cottage between the Clubhouse and the car park.
•Upgrade the furniture and fittings in bar and function rooms.
•Upgrade the clubhouse sewer line.
•Upgrade security in the clubhouse and car park.
•Renovate office area to cope with current staff needs.
•Provide space for an indoor teaching/practice area to use emerging technologies.
It was decided to advertise in a leading architectural magazine with the view to securing the services of a clubhouse architect, Ken McPhail from Thomson Adsett Architects provided recommendations on the details to be included in the briefing paper for the advertisement which was placed in January 2010.
In June 2010, Thomson Adsett Architects were chosen from a list of 7 firms who were invited to submit Expression of Interest and in December 2010 they made a presentation regarding proposed renovations setting out four options:
I. Do nothing
II. Ad hoc project based approach to focus on key problem areas such as pro shop store, patio, spike bar, bar & function area, furniture and fittings, roof, office etc. The estimated cost was $3.5m
III. Major renovation or practically a rebuild of the clubhouse. The estimated cost $6.3m .
IV. Knock down building and rebuild – Estimated cost is $8.4m.
All costings were approximate and included 8% for consultants and $1.5m for site works previously identified as essential replacement/upgrade of existing facilities/infrastructure.
The consensus was that Option III was the favoured option and that the concept plans submitted by the architect were considered as being the most appropriate, subject to clarification about the Club’s ability to fund the project. In December 2011 the Treasurer, Alan Watson presented a Risk Statement, based on updated financial assumptions to provide detail of current projections to all Board Members
There had been much discussion among Club members and in January 2012 an alternative proposal was presented by Ron Harper, Bruce Menzies and Tony Curry relating to Option III which they estimated would cost $4.2 M , however a number of items needed detailing and costing before a valid comparison could be made.
In March 2012 a meeting was held with architects to review the revised plans which incorporated some of the suggestions from Ron Harper. Consideration was given to reducing the size of function rooms, which had been designed to cater for 400 guests, which was a rare occurrence in the Club.
In April 2012 the architect provided new plans but these did not reflect the issues which had been raised. A comprehensive survey of the Board members was made with each member setting out their views on any proposed development and listing the priority for each issue. It was decided at this stage that the current architect was not in tune with the direction considered necessary by the Board.
October 2012 AGM The President Chris Pragnell said that the Board was working towards presenting the members with two options in the new year. These would be a renovation and a refurbishment.
In April 2013 an information paper was prepared for distribution to members which broadly set out the proposed strategy but without detailed costing. The Club’s financial situation would be reviewed at end of the Financial Year 2014 to determine what the next step should be.
26 June 2013 Responses from members to the information paper were reviewed and a recurring theme were adverse reactions to function driven infrastructure and the potential location of the kitchen. The Board held a position that is would not proceed with any project for at least two years until it had the overwhelming endorsement for the design by the membership, sufficient funds and a sustainable business model to safely progress. The Board’s position was that it had no plans to progress with major renovations but that refurbishment of run down areas of the Club was the immediate priority
In mid 2014 a clubhouse development paper was prepared embracing the feedback from members as well as targeting four key strategic issues related to the clubhouse the Board had identified which were required to be addressed for the ongoing viability of the Club, namely to:
•Increase membership numbers
•Maintain and increase appropriate external revenue streams to reduce upward pressure on member subscription rates
•Create additional useable land for future development if possible
•Improve the administration areas for the staff.
From the above process a brief was prepared by the Board in late 2014 and given to four architectural firms in early 2015. The major features of the brief were:
•There was to be no extensive increase in the existing clubhouse footprint
•A significant enhancement of member facilities and member areas was to be the major outcome of the design
•The layout needed to improve operational efficiencies and provide improved separation between concurrent activities
•Golf services were to be more conveniently accessible by members and their guests
•The external entrances and overall appearance of the clubhouse were to be enhanced
•The administration areas were to be upgraded
•The creation of additional land space for future development, if possible.
In April 2015 the result of an assessment and interview process undertaken with the architects who submitted proposals, abeoarchitects was engaged to prepare a concept design for improvements to the clubhouse.
In July 2015 the concept design for clubhouse redevelopment prepared by abeoarchitects was shared with members at a high level at the 2015 Annual General Meeting.
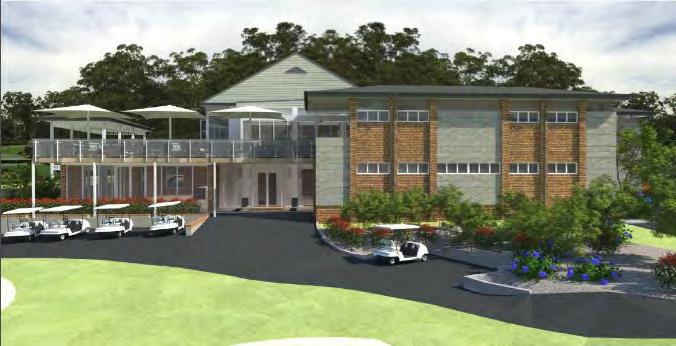
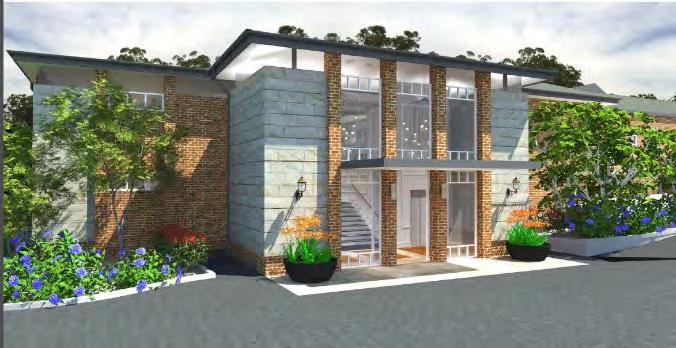
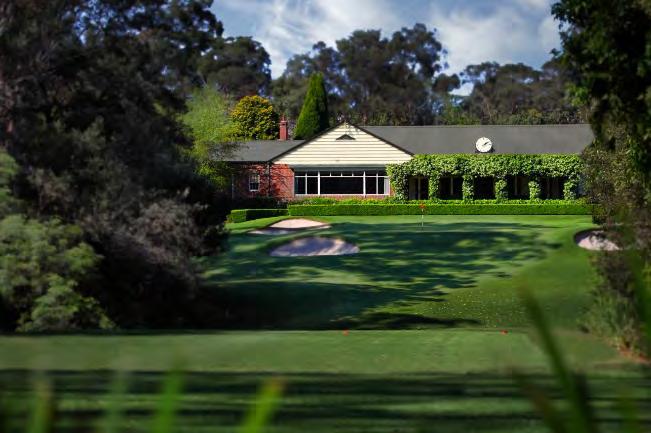
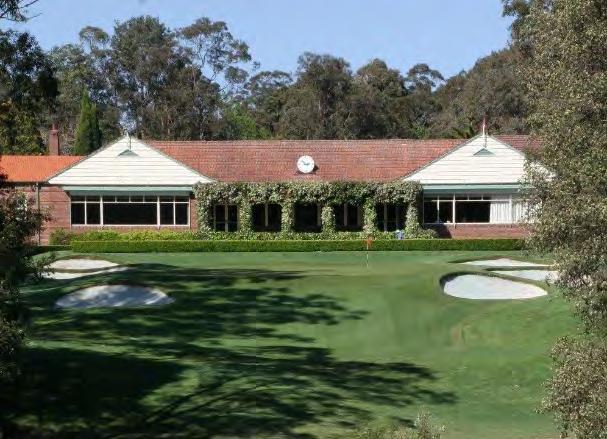
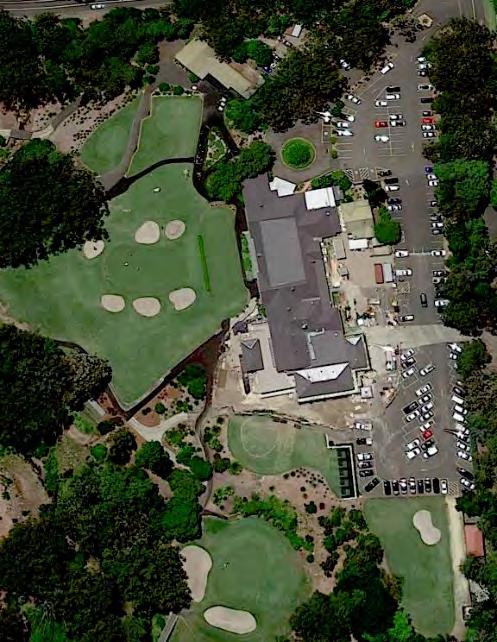
The photo sequence below formed a key part of presenting the concept being proposed.
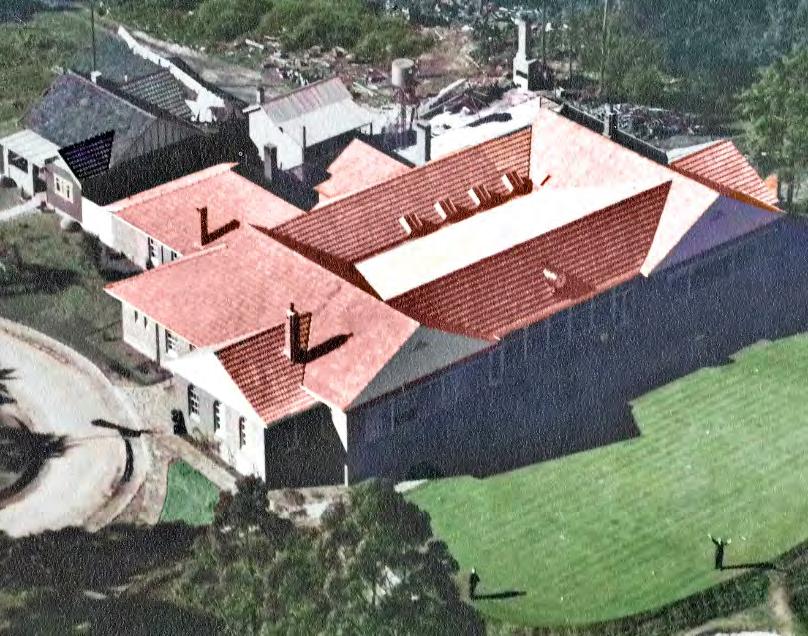
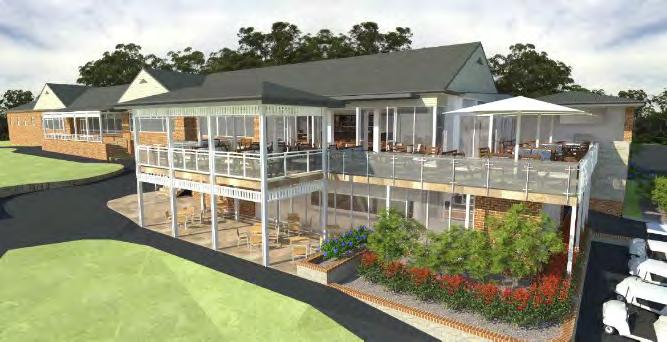
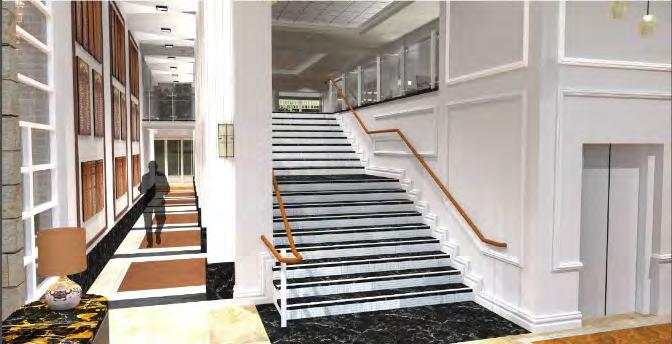
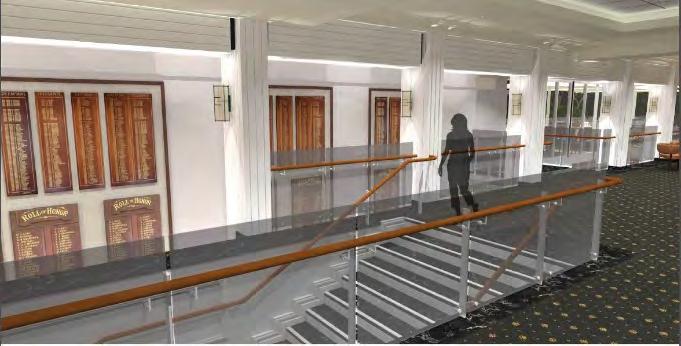
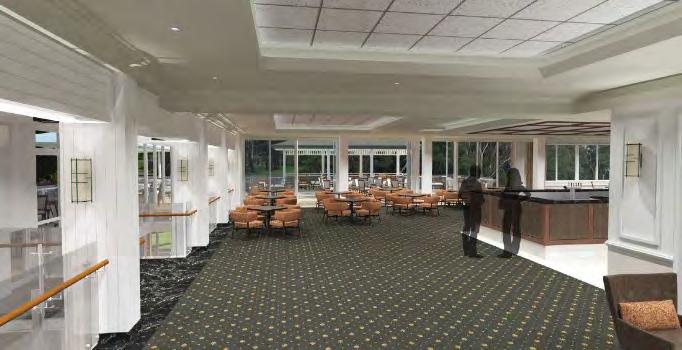
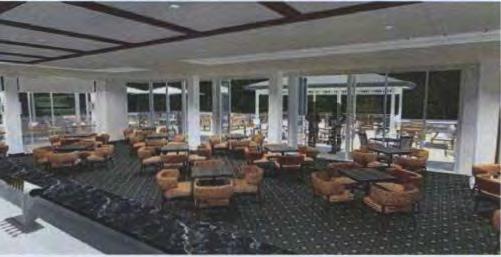
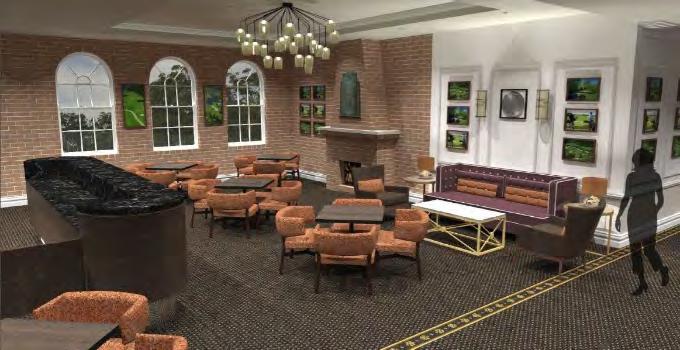
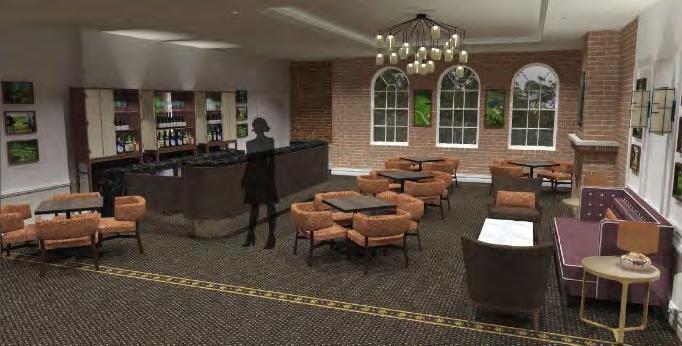
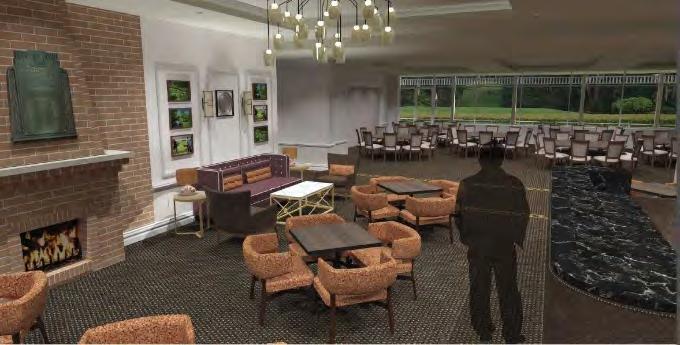
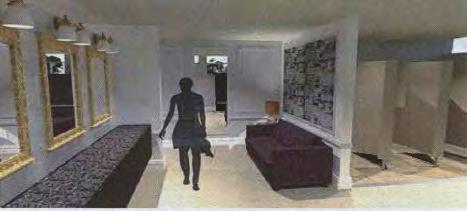
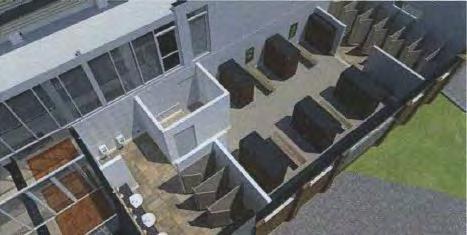
July 2015 the proposed Clubhouse with suggested cost of $3m was not a big bang development, but a well-structured risk assessed approach to Club development providing improved member experience, as well as much needed maintenance and operational efficiencies.
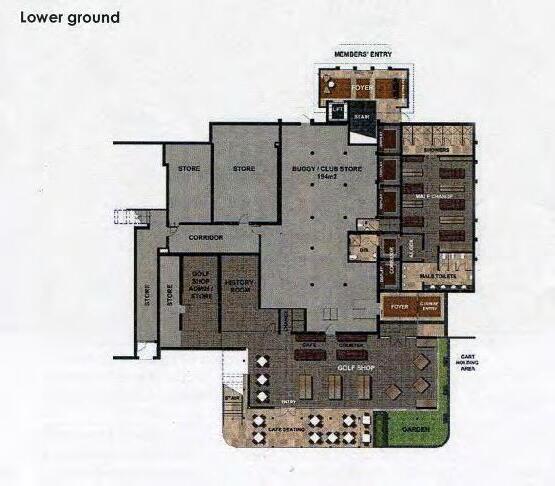
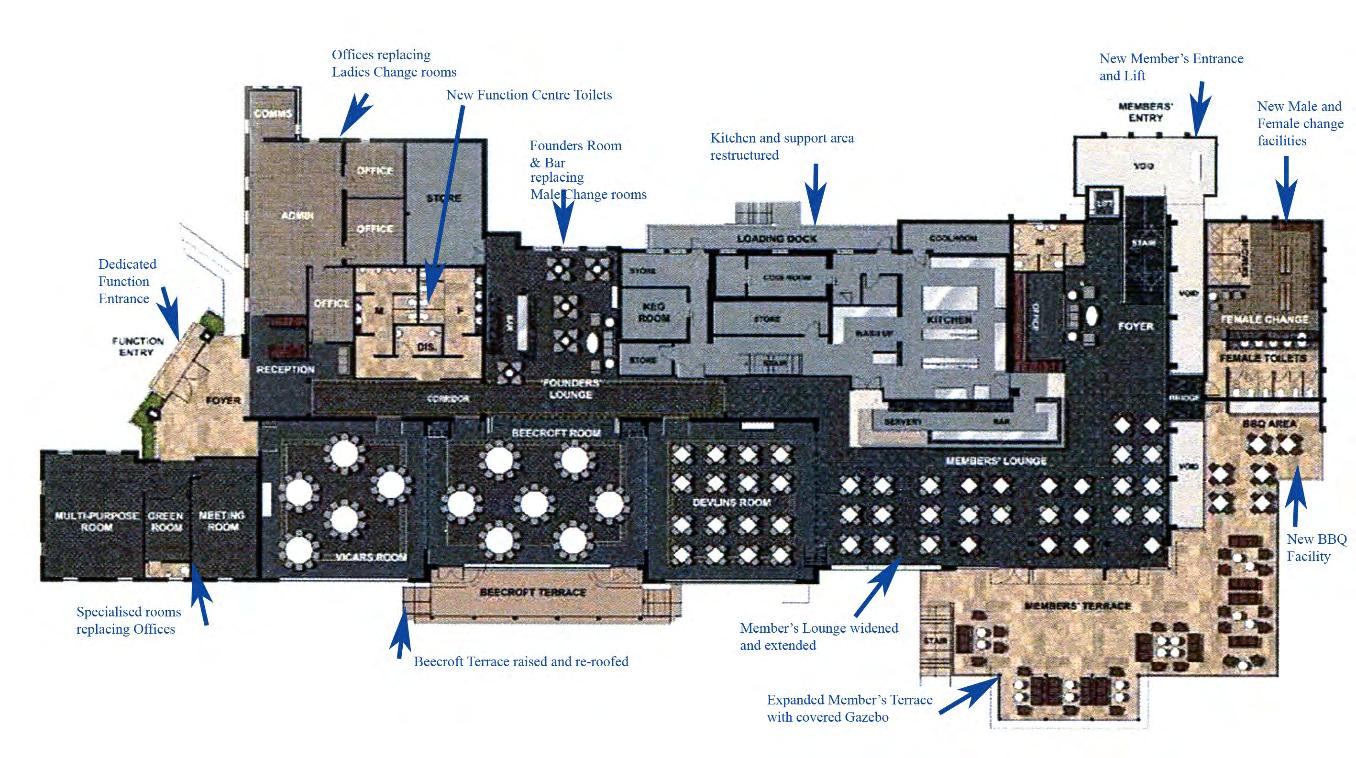
In October and November 2015, subsequently, member meetings were held with representatives of all membership categories to discuss and provide their input on the quality of the core services and facilities they enjoyed as part of their membership and the level of overall value they attributed to their membership. The focus was on what could be delivered in terms of clubhouse improvements for a capital spend of $3.5m with priority for member services with locker rooms and lounge bistro at the top of the list.
The concept designs were made available in more detail for these meetings attended by 73 members. This planning process was to help determine the
Club's future strategic direction to ensure its ongoing long term viability as a private golf Club.
The major opportunities identified by members for enhancing the value they derived from their membership centred on enhanced membership category flexibility, affordability and benefits to suit the golfing lifecycle of members; as well as improvements in both clubhouse and course facilities. These views were explored in greater detail in subsequent member surveys. The surveys indicated that over 98% of respondent members viewed the clubhouse as an essential or important part of membership and 27% rated the existing clubhouse as unsatisfactory.
In August 2016 the Board reviewed the clubhouse upgrade project and its links to the strategic future of the Club, in particular to ensure the relevance of the clubhouse upgrade to the Board’s strategy which was “To ensure our future financial sustainability we aspire to be the golf Club of choice in north west Sydney by offering a superior quality golf course, a clubhouse of equivalent standard, complemented by a unique and rewarding member experience ”
To achieve this is was deemed that funds in the order of $7 to $12 million over the next 10 to 20 years would need to be available to expend in a strategically planned and phased way (balanced between course and clubhouse) addressing existing and future members’ requirements.
Key outcomes of any clubhouse upgrade should incorporate:
Pro shop
Upgraded member locker rooms
Exclusive member only area with a lounge setting
Ground level spike bar
Summarising Clubhouse Development options previously communicated in member meetings as:
Fix up – Circa $2m
Redevelop – Up to $5.8m
Demolish and reconstruct – realistically $10m+
Clubhouse renovation principles:
No extensive increase in the existing clubhouse footprint
Create additional land space for future development, if possible
Significantly enhance member facilities and member areas
Improved operational efficiencies and improved separation between clubhouse activities
Enhance golf services to members and their guests
Enhance external entrances and overall appearance
Upgrade administration areas.
The Board was well aware of the risks other clubs had succumbed to, with many clubs getting into trouble through redevelopments. Posing the question
“Are we jeopardising the Club’s future?” the Board addressed some of the more common weaknesses in Club Boards which had affected the viability of clubs under their control.
Key points considered were :-
Democratic structure – “what’s in it for me”
Lack of expertise / Industry awareness
Love the Club to death – tradition versus long term sustainability
Not listening to in-house experts such as Course Superintendent and General Manager.
Not knowing when / when not to outsource necessary Club services– catering / course / golf shop
Unable to prioritise – course neglect
Unrealistic sense of Club’s destiny
Blind faith “Investing in new clubhouse amenities without understanding the marketplace was a risk. There were known instances of clubs that have poured money into refurbishing interior facilities because they thought it would lead to opportunities to increase revenue from wedding receptions and other functions.”
The Board considered itself very cognisant of the risks and its responsibility to the Club members of not jeopardising the club’s future.
The Key risks identified with associated mitigating actions include:
Club trading below expectations
Significant price increase in course materials
Membership decline in numbers / Significant change in category mix
Negative external economy
Course capital works not funded
Cost and availability of funding
Major course problem
After the years of preparation, consultation, financial risk assessment and belief that it was now time to make a firm decision on what development should take place, at the October 2016 AGM, Ross Howarth presented an overview of the project and the proposed changes to the clubhouse. The design was well progressed but with some areas requiring further work with feedback from members after information nights, in particular concerning locker rooms, member lounge and member dining areas.
It was pointed out that irrespective of any project proceeding, an estimated $1.9 million of essential expenditure on clubhouse upgrades and maintenance issues that had been identified, mainly in the building services such as air conditioning and hazardous materials areas.
After a question and answer session during the AGM, the following resolutions were presented for member voting.
That if able to be funded within the borrowing facilities detailed in resolution (2) below (if passed), the Board be authorised to enter into contracts for improvements to the clubhouse and surrounding areas which are materially in accordance with the design plan developed by abeoarchitects
Show of hands in favour was almost unanimous with four members voting against the motion. The Chairman ruled the motion as carried.
The Chairman asked the members to vote on the basis of a show of hands (holding voting slip) their support for Resolution 2: “That, subject to resolution (1) above being passed, the Board be authorised to mortgage or charge all or any property of the Club to borrow monies to fund the improvements to the clubhouse and surrounding areas, provided that at all times the total principal sum of all mortgages and charges related to the improvements shall not exceed $3,000,000;”
Show of hands in favour was unanimous with no members voting against the motion. The Chairman ruled the motion as carried.
On April 7th 2017 the Club’s DA was lodged with the Hornsby council. An open evening on 20th April, arranged to allow near neighbours to receive a firsthand briefing on the Club’s proposal, failed to attract any interest, which was seen to reflect a potential lack of concern over the Club’s redevelopment amongst the local community.
In Sept 2017 Approval was given for the DA by the Hornsby Council The tender process proceeded with four out of five selected tenderers preparing competitive proposals. The Board had also negotiated a satisfactory funding proposal with NAB, National Australia Bank.
During October, four member briefing sessions took place to update the members on the proposed finishes and interiors for the clubhouse project.
In Nov 2017 a contract was negotiated with Reitsma Pty Ltd to carry out the clubhouse Improvements as designed by abeoarchitects.
The building process commenced in February 2018 with the demolition of some of the southern wall followed by the demolition of the whole patio area.
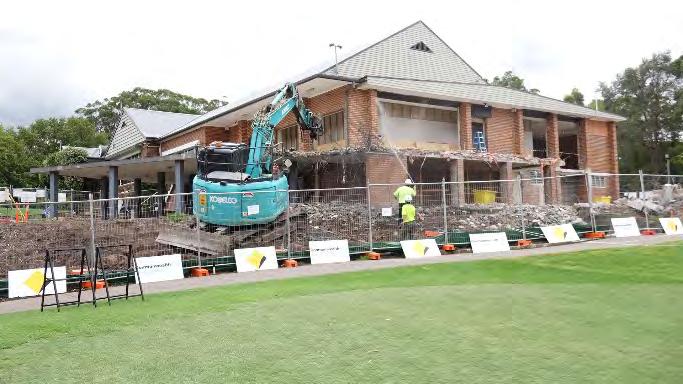
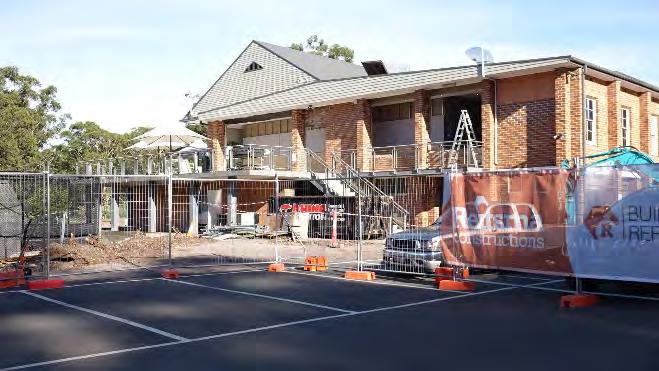
While preparing work in the ceiling, friable asbestos was discovered, despite an earlier Hazmat inspection report indicating no friable asbestos. This resulted in all work being put on hold until the hazardous material had been removed.
Friable material is more costly and complex to remove, requiring Class A qualified resources to complete the work which had not be planned and costed into the project budget.
The issue was compounded by the fact there were multiple ceilings, especially in the older parts of the clubhouse, and numerous holes had been punched through to lower ceilings over the years which meant that effectively the whole roof space was deemed to be contaminated. The cost of the decontamination and its remediation could not be met out of the contingency reserve established for the project, which changed the project’s risk profile significantly. Consequentially the Board considered the need to introduce a levy to help cover the costs of the decontamination.
Careful consideration was given to the details and fairness of the levy, which had rarely been used in the history of the Club. There was little option but to proceed, even though the Board was aware of its almost certain impact on membership renewals and hence revenue. The levy of $750, but slightly less for certain membership categories was added to the new year subscription due June 2018.
Meanwhile the building work resumed after the decontamination of the southern end was completed in early May 2018.
The works program was designed to keep the clubhouse services operational ie. bar and bistro with some limitations because of the need to close off some areas. This was largely accepted by members who were regularly updated on progress and the impact of each phase would have on member services.
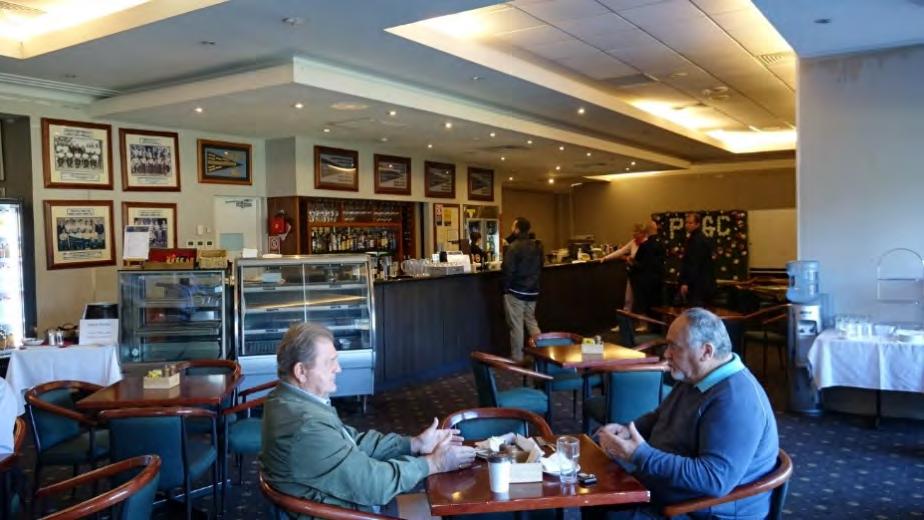
By the end of May all demolition work had been completed and building could commence.
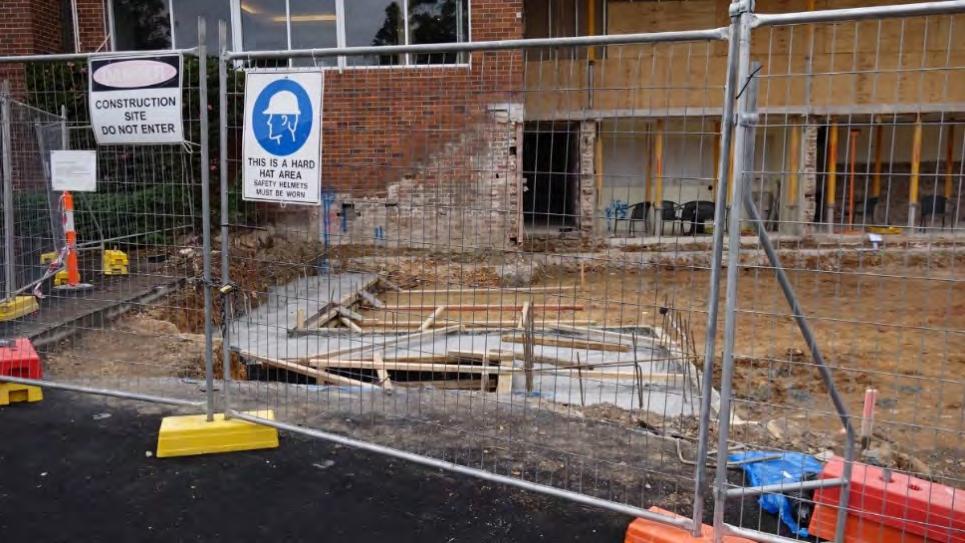
The first physical building work was for the new pro shop when footings were poured.
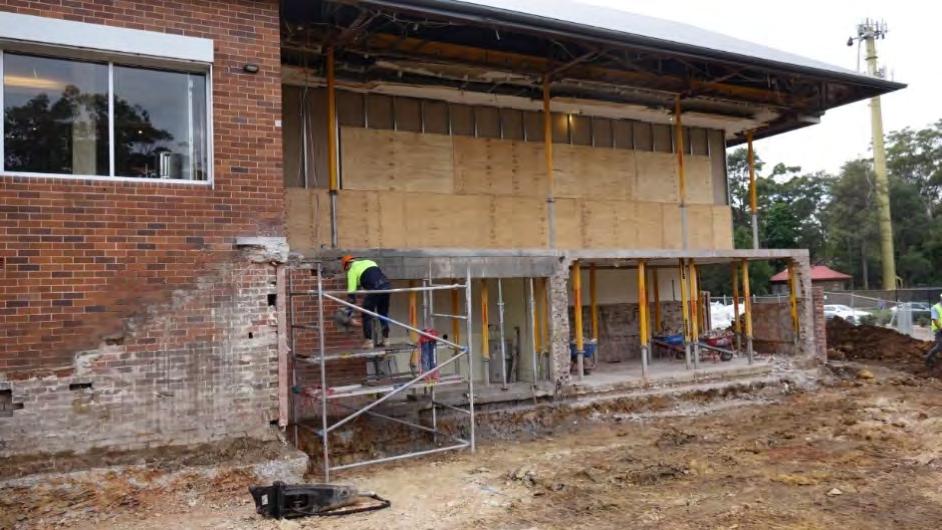
And construction of the walls followed quickly for pro shop and the men’s and ladies change rooms
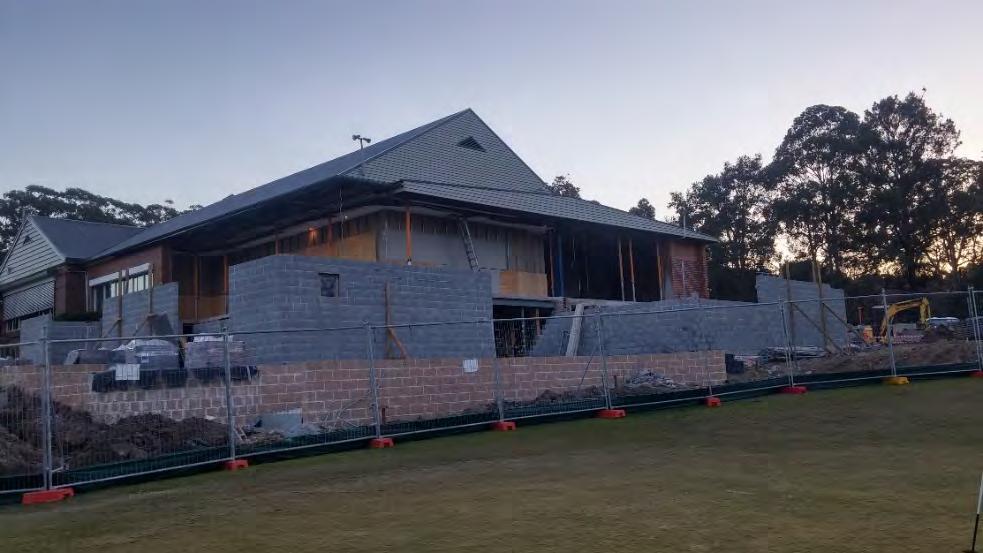
The formwork for the floor over the change rooms the new BBQ area and over the pro shop was made ready for a very large concrete pour in August.
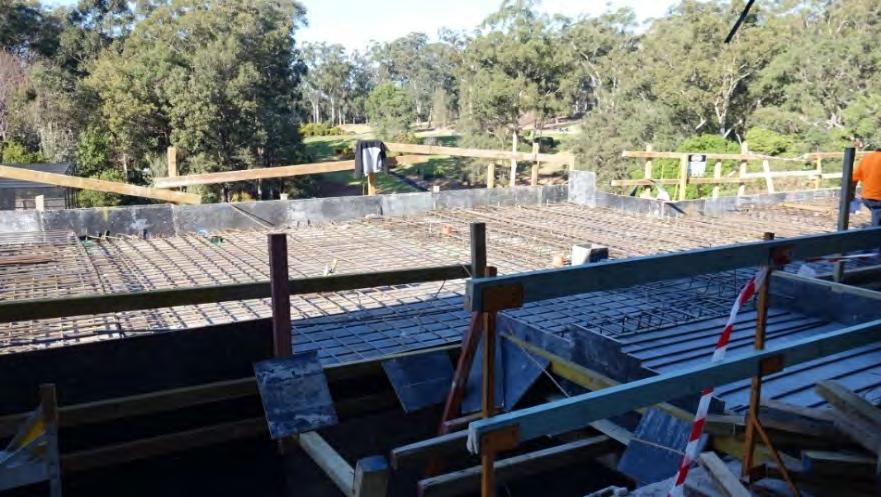
The new entrance and lift well were built concurrently with the new change rooms.
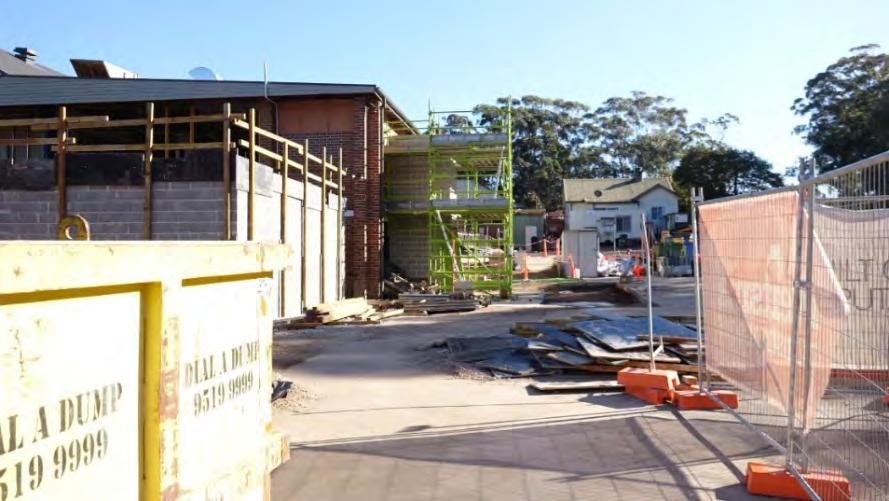
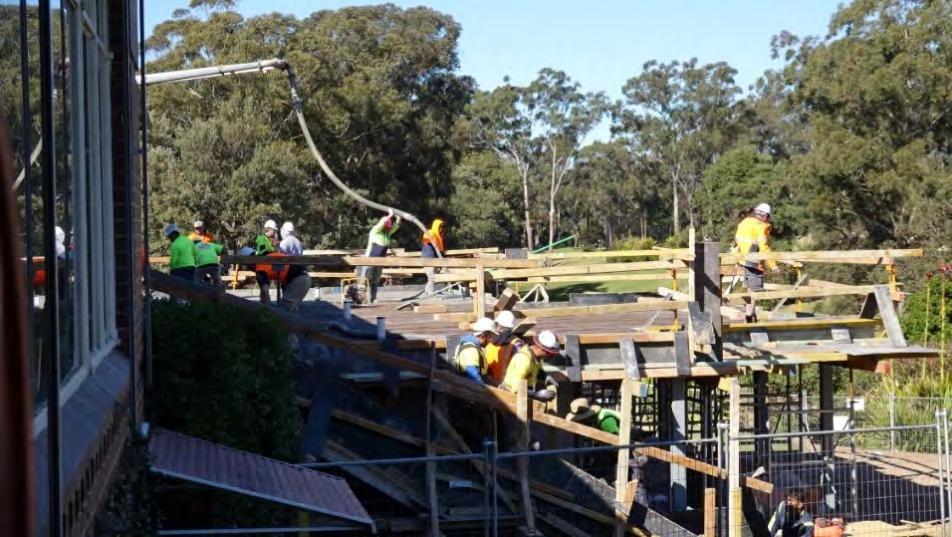
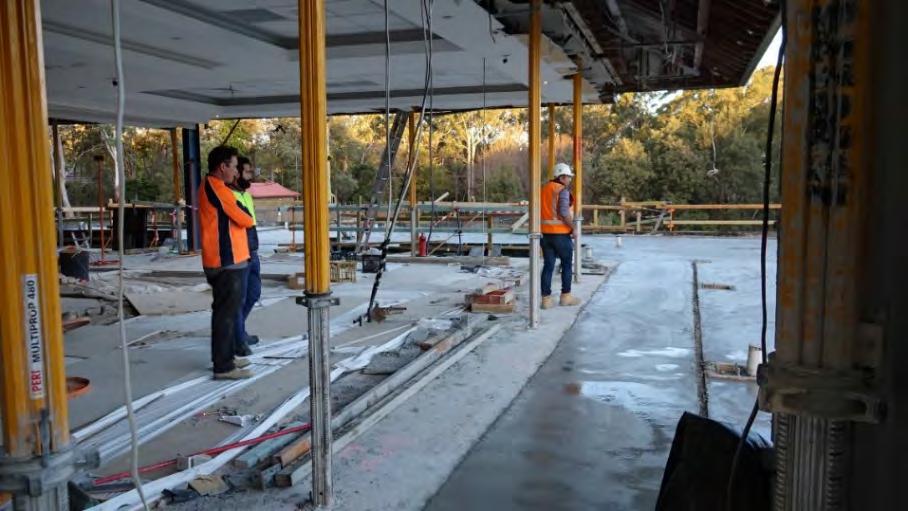
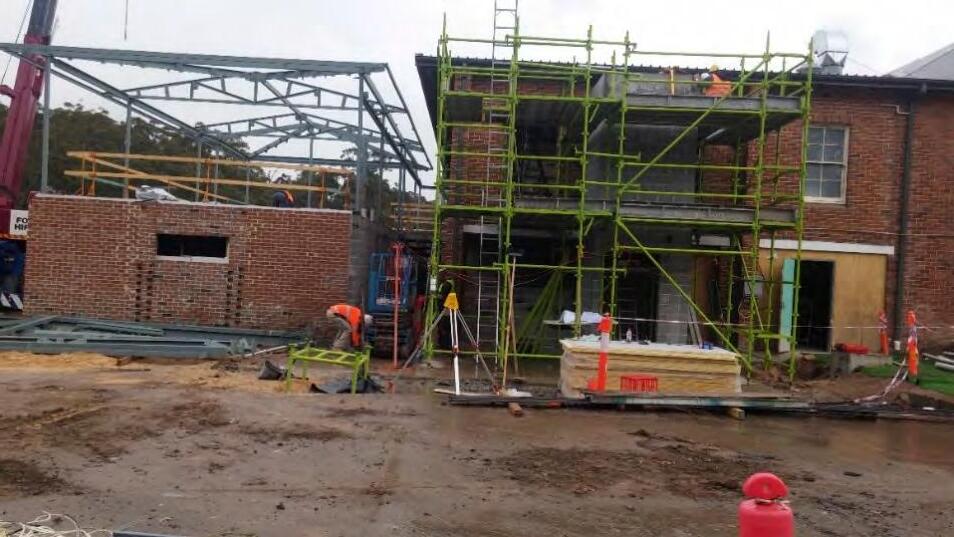
By end of November the cabana and the change rooms were well advanced.
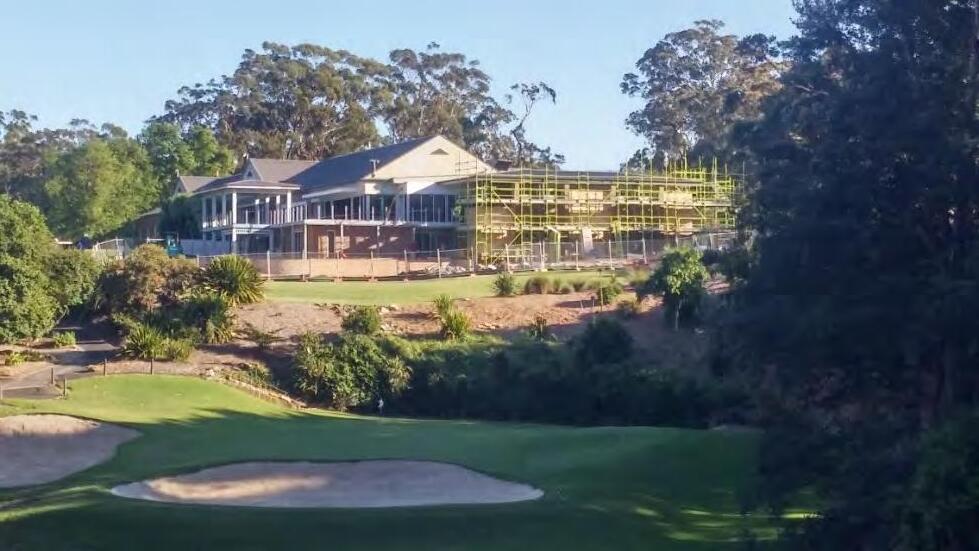
December saw rapid progress with the cladding of the change rooms and the new front entrance
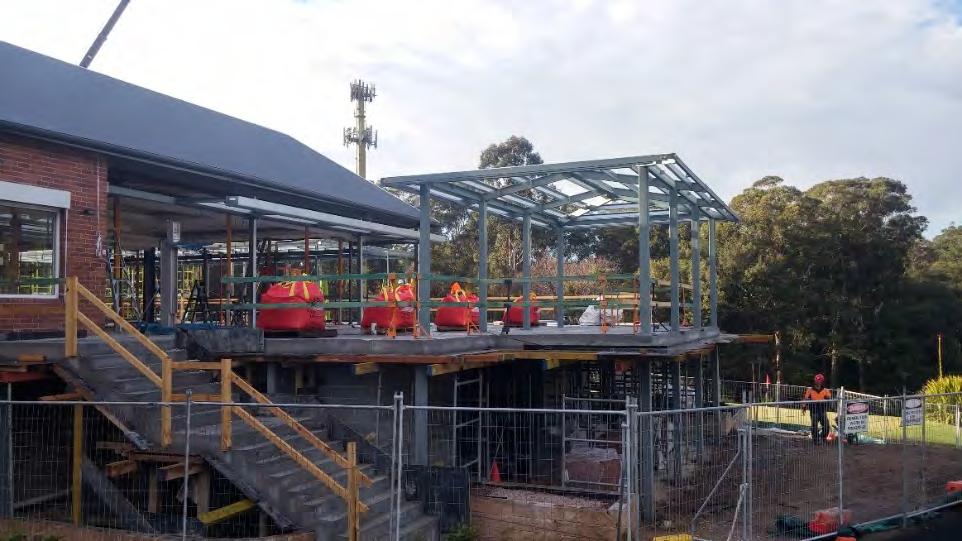
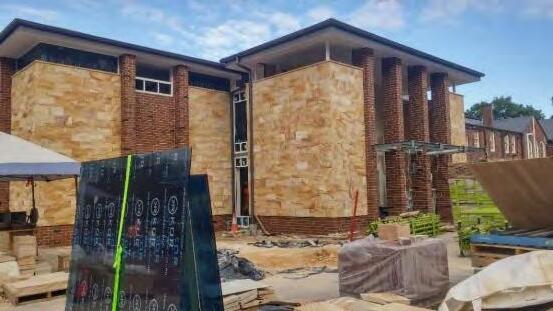
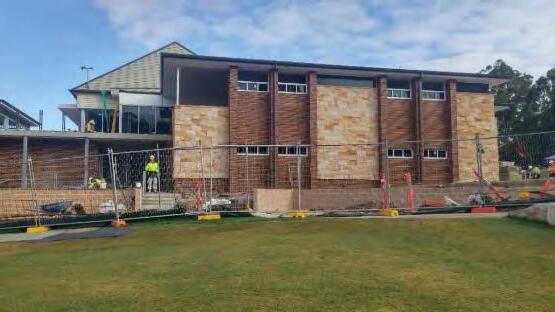
January and the finishing work on the cabana and patio were well advanced
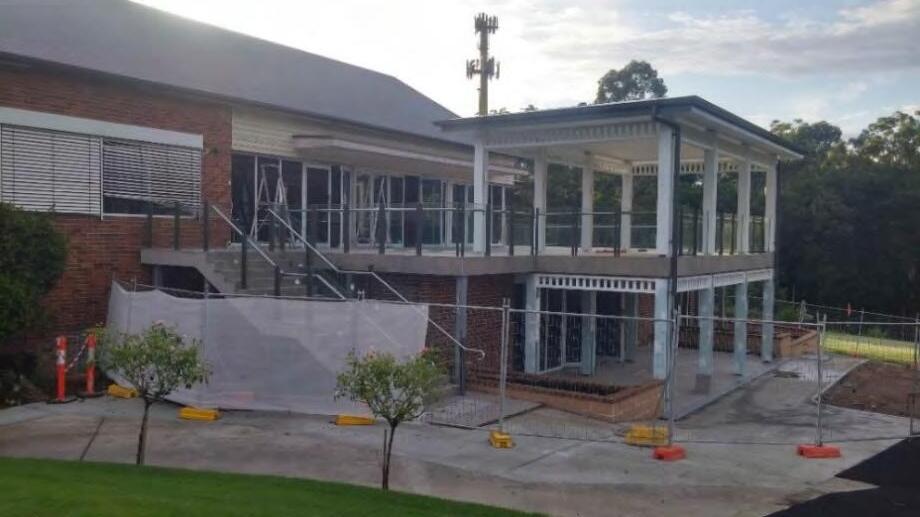
And the first peek inside at what would be the new members bar and bistro area and the new bar.
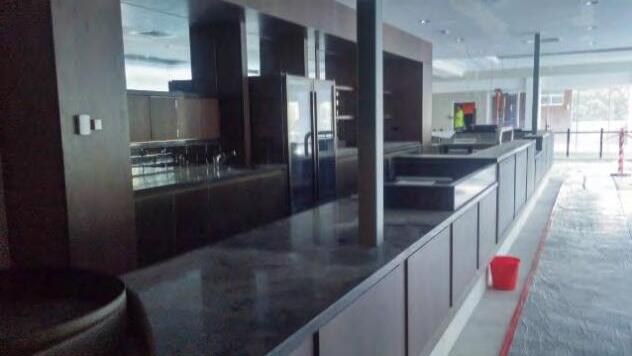
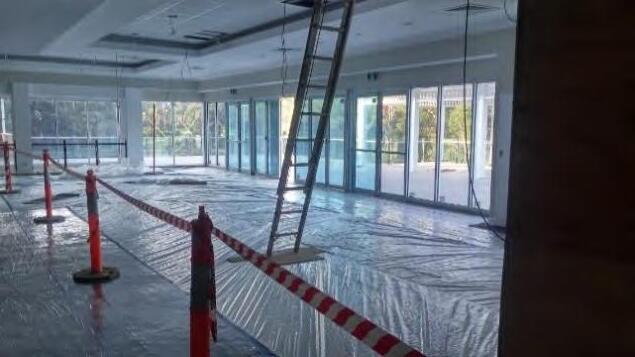
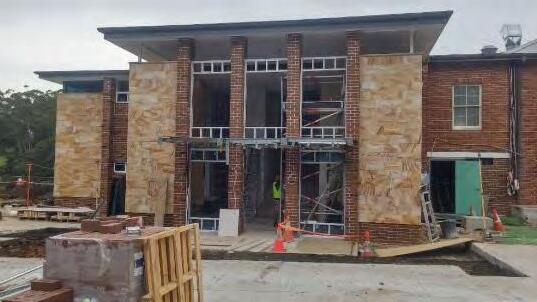
While the carpark foundations needed removal and replacing.
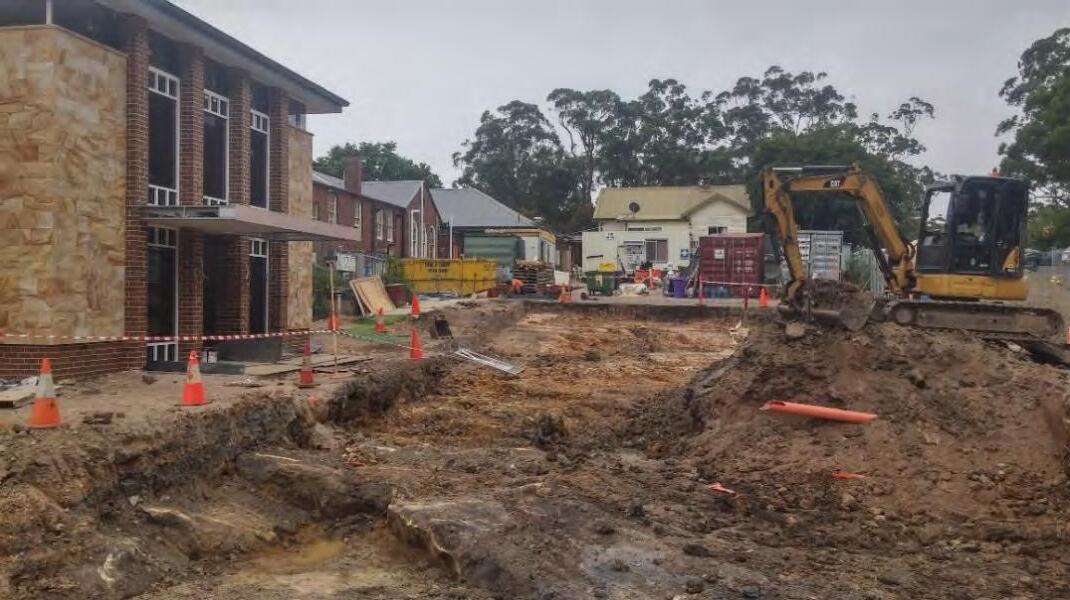
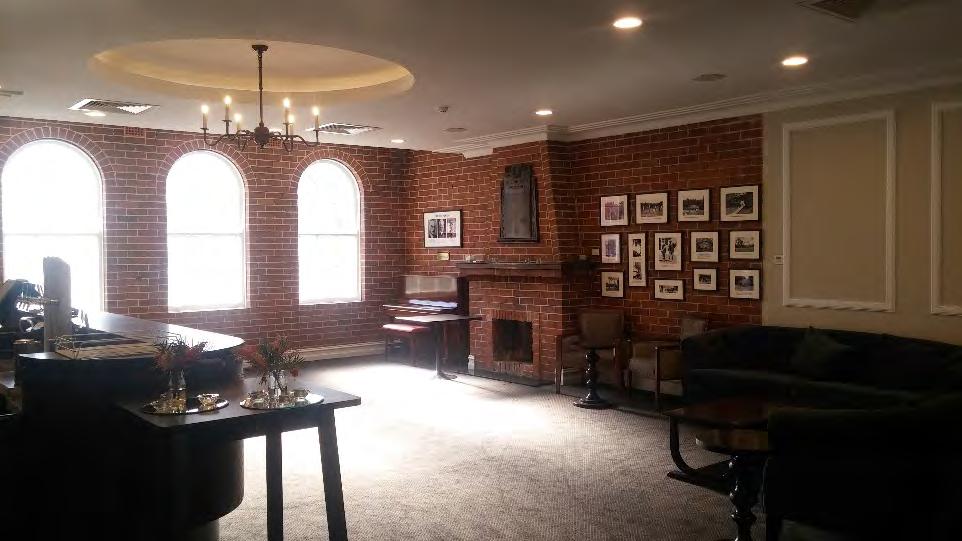
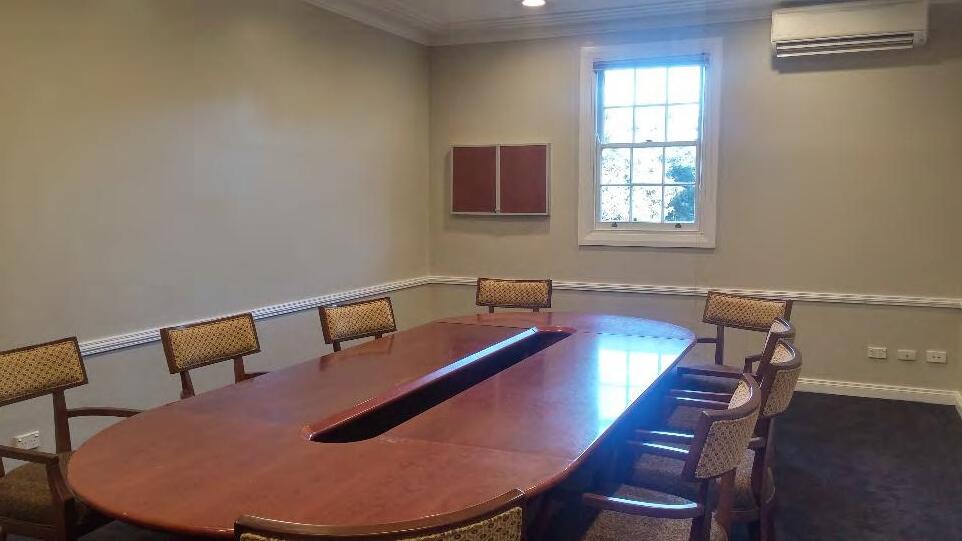
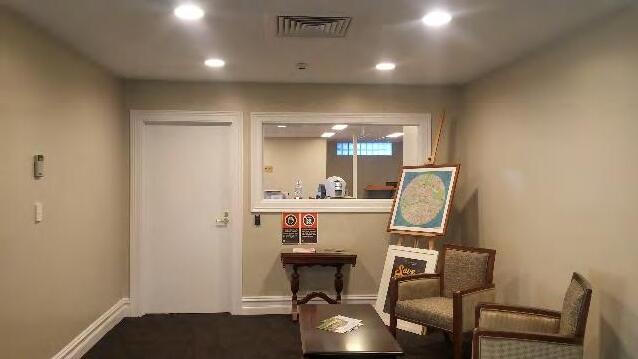
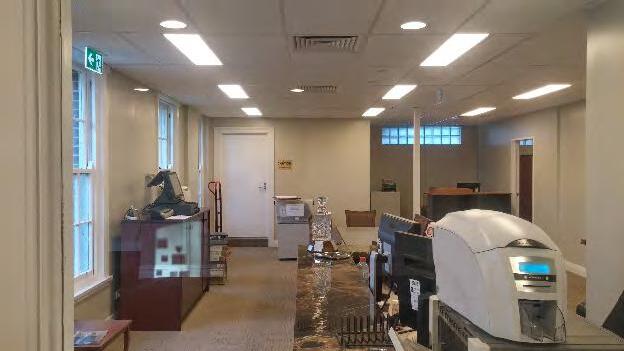
The full clubhouse was finally handed over by the builders in August 2019 and the official certificate of occupancy was issued in September after the eastern gardens were completed by course staff.
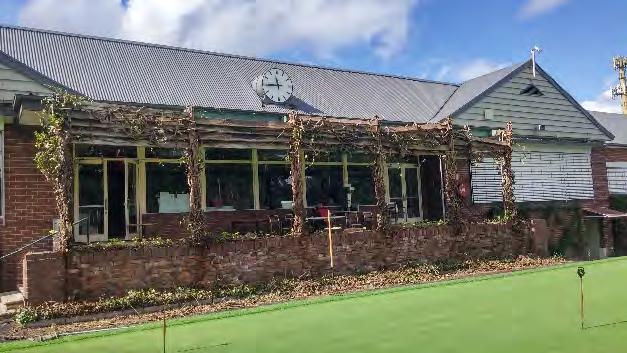
Outside the old cottage was demolished in July and the area converted into more car parking.
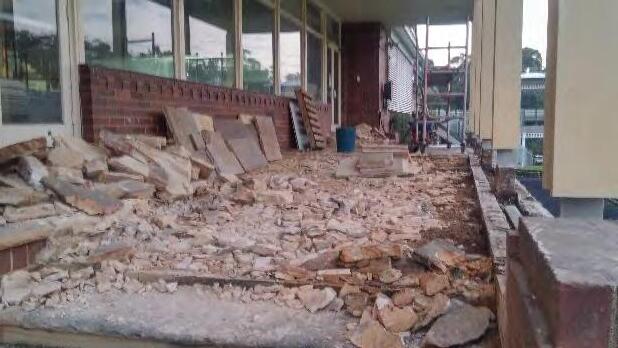
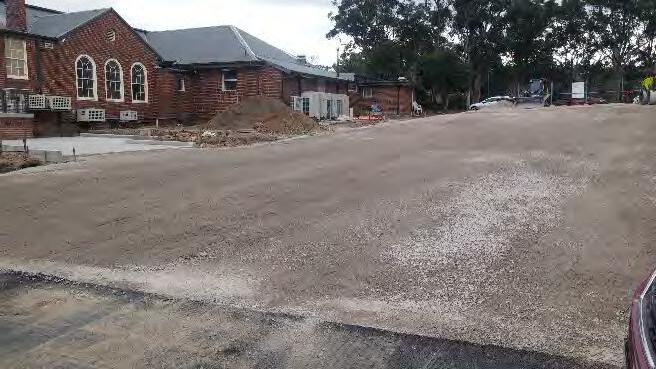
The Beecroft Terrace had the ivy and roof removed in April. Then the surface was raised to remove the step down from the inside before being retiled. The steps were repaired and also tiled. New pillars and roof were built and a glass wall filled in between the pillars.
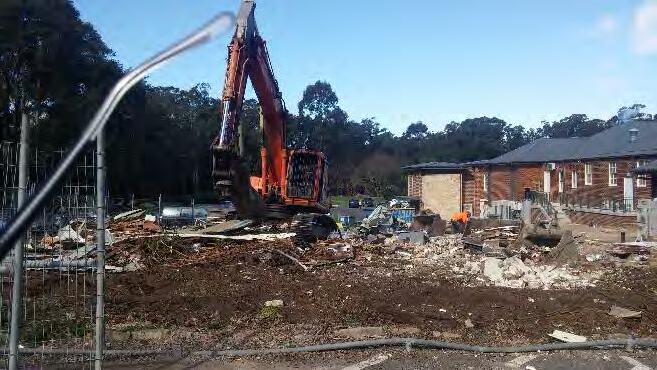
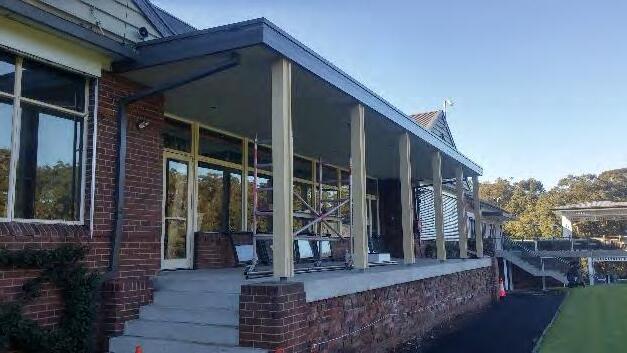
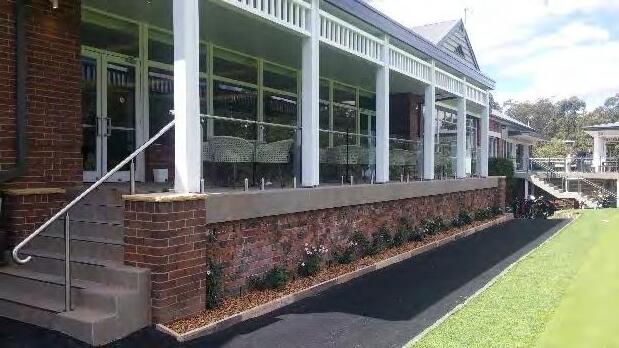
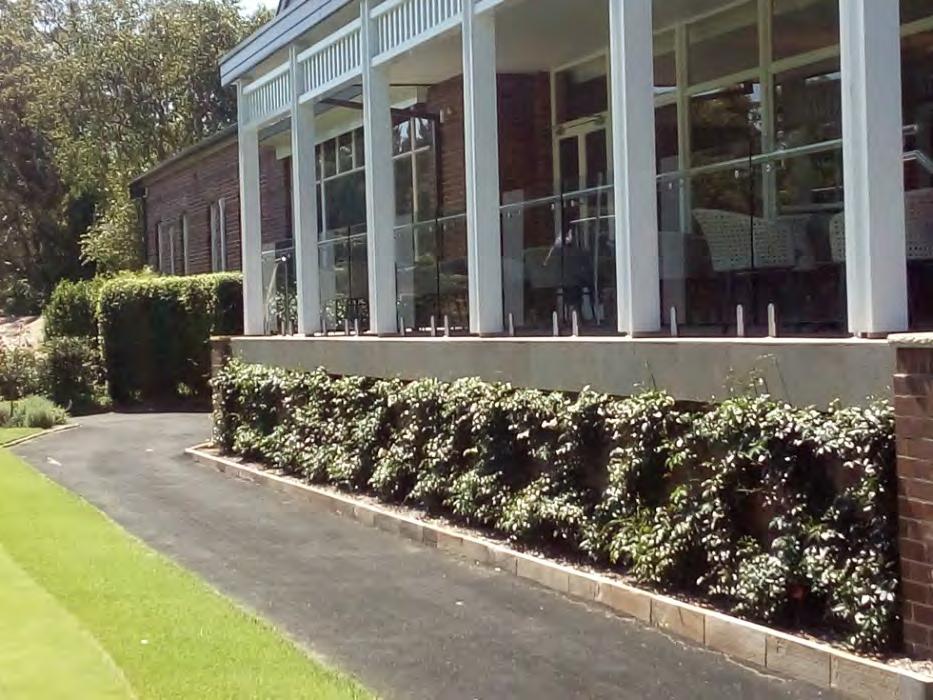
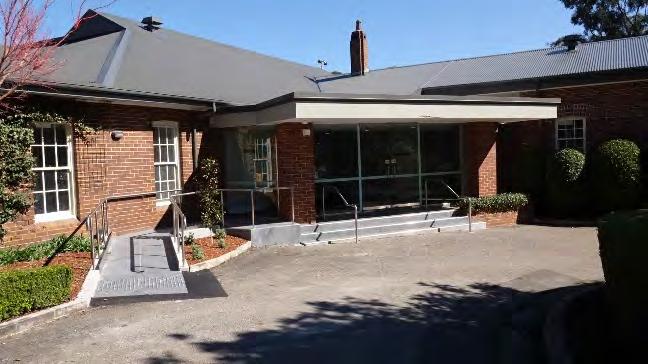
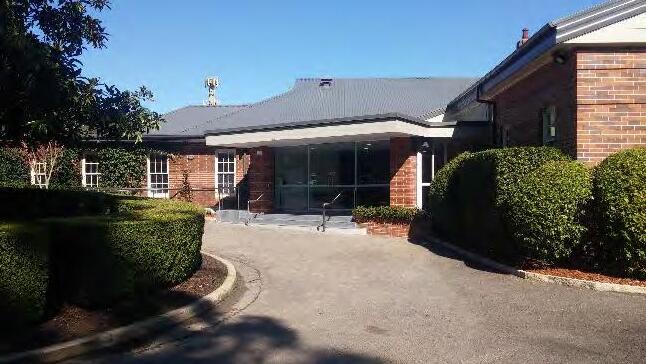
A year later in January 2021, the gardens around the clubhouse had grown to enhance the whole area and by early 2022, the garden covering the kitchen and loading dock had grown to block the majority of that façade.
