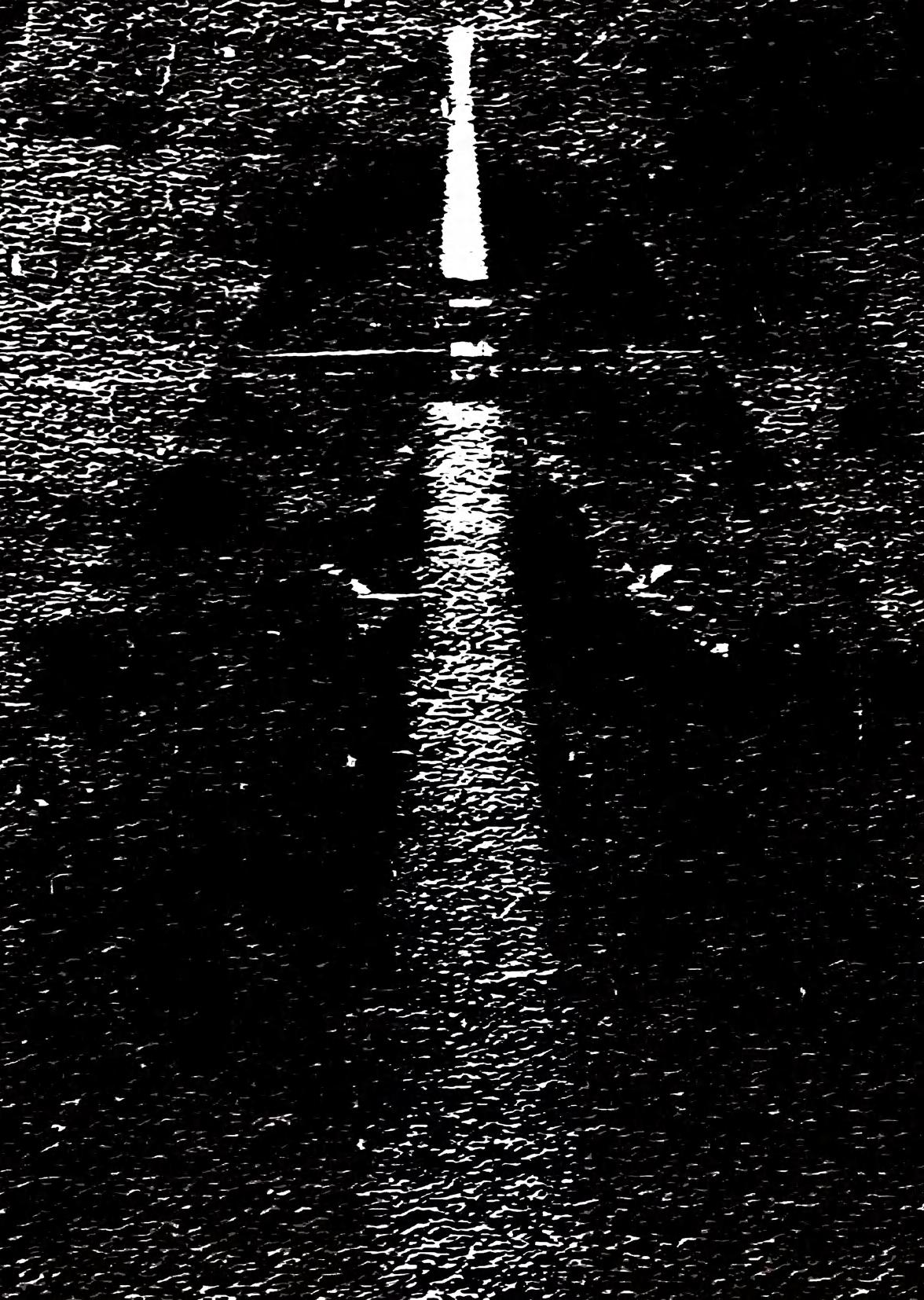







Louvre Pyramid designed by Ieoh Ming Pei, is a wonderful combination of light and space. It is the beginning to lead me to architecture.
The orthodox architectural education system that we have received deeply believes that architecture is bound to be affected by politics, economy, humanities, and geography. It must not be independent. Talking too much about architecture itself seems to be a kind of rebellion. In this regard, I sometimes feel helpless, because the "architecture" I have been pursuing does not seem to exist. Many exaggerated buildings in contemporary China reflect the appeal of urban image and other aspects. In this regard, I can not help asking: HAS THE SUBJECTIVITY OF ARCHITECTURE BEEN LOST? On the surface, our buildings have unlimited scenery and show their magic powers, but their noumenon has been largely alienated. We may have to calm down and call for the return of BUILDING AUTONOMY. Architecture could not be directed by political, economic, social, and technological factors, but have an INHERENTLY SELF-SYSTEM like our personalities, thus resisting the impetuous era. The spatial prototype deposited under the influence of local customs, topography, climate characteristics, etc. can be autonomous, and those parts that have changed are external things. In terms of geography, it is precisely to find out the space prototype and the space gene of architecture. The use of modern materials to express tradition should be reflected in the architectural texture, the change in light and shadows, as well as the integration of the building and its environment from different spatial distances.
Therefore, my collection of works attempts to explore the autonomy of architecture from four directions: the destruction and revival of urban history, climate change and technological development, building materials, and derivative structures, and the transformation of people's lives. There is no conflict that a building both responds to the site and has its own identity to guide the site.
The weird reappearance of urbanization based on the history of railway development
SITE. Changsha, Hunan, China Apr. 2022- Nov. 2022
Academic work, Individual work
The proposal aims to finally present a simple crowd culture derived from the station development. On the basis of reviewing history, the virtual technology is used to celebrate the common eccentricities, levels and conflicts in the history of China's urbanization development, rather than just presenting the past glory and the unity of the future.
BACKGROUND: Changsha Railway Station was originally the second largest railway station after the founding of New China, and the old citizens of Changsha have a strong attachment to it. However, with the rapid development of the city, the neighborhood around Changsha Station has blurred its historical and functional positioning in the process of replacement, resulting in less than expected benefits. I reconsidered the boundary and intersection between historical culture and urban development to find the functional positioning of the block. At the same time, I realized that the functional relationship in the block is fluid, unstable, controversial and mutually beneficial. Therefore, the bipolar concept of "protection and progress" and "wilderness and culture" had to be re examined to promote the design of railway stations. In order to reduce the capital cost of demolition and construction, the project makes philosophical speculation on the site with the help of Yaklakan's mirror theory, proposing that the virtual environment and physical space are designed in a unified way, and the surreal materiality subverts the abstract feelings about "history" and "culture". During translation, VR and AR are used to integrate the imaginary world and the real world, and the invisible culture and other abstract symbols are visualized to metaphor the meaning and site history. At the same time, it also provides citizens with new ways to explore the region.
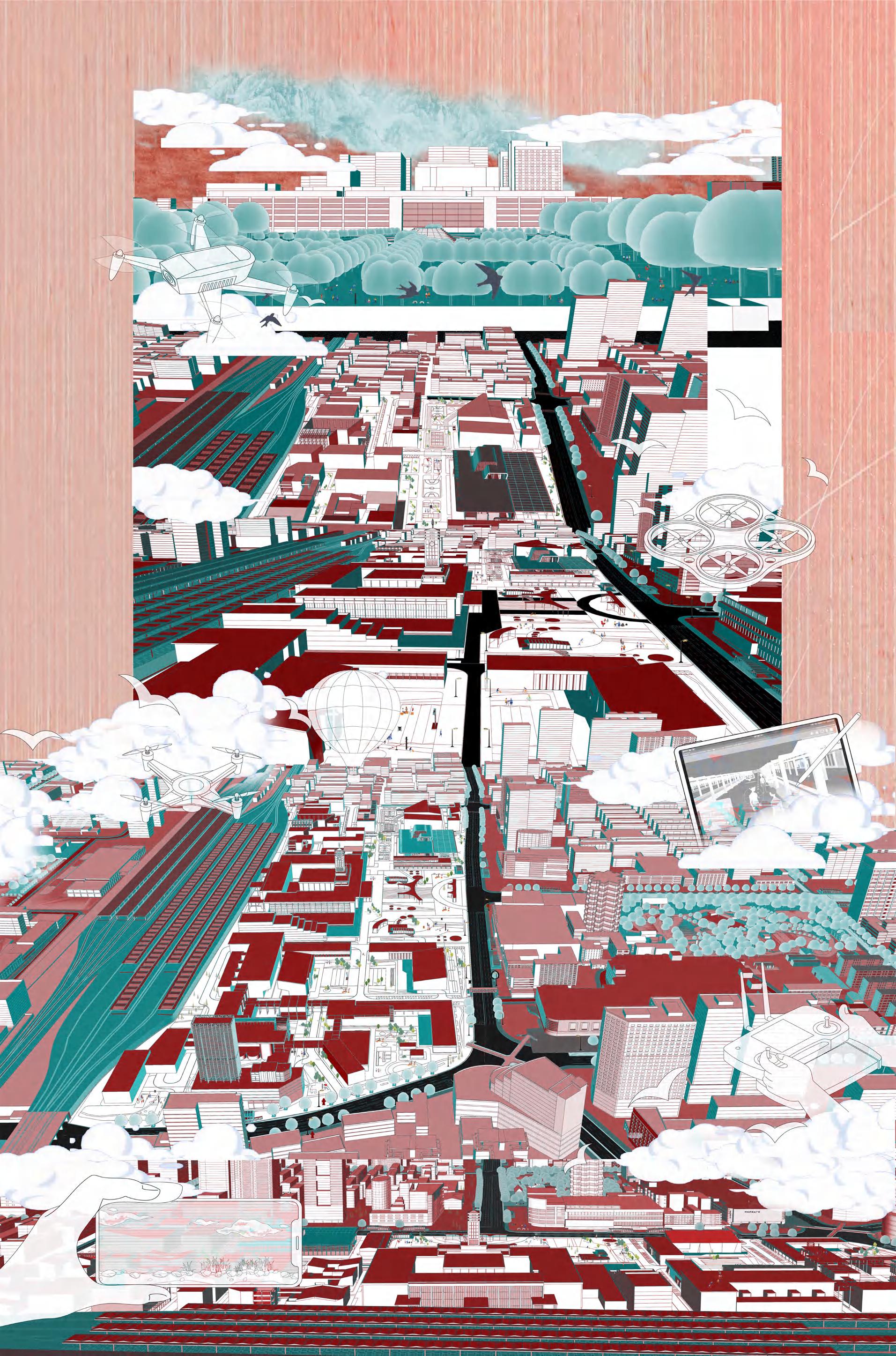
Large green spaces and shopping malls are good places for eating, dating and relaxation.
The new house is decorated here to choose the door, and there is also an electronic city with home appliances.
Changsha Railway Station has a long history. When it was first established, it was the second largest railway station in China, and it contributed to the development of modern Changsha. But the Wenxi fire destroyed many of the historical sites here, and the surrounding functions of the restored railway station were cut apart. With a decline in culture, it is difficult for travelers to remember the train station. The crowd in the venue is chaotic, but each does its own thing, and does not blend.

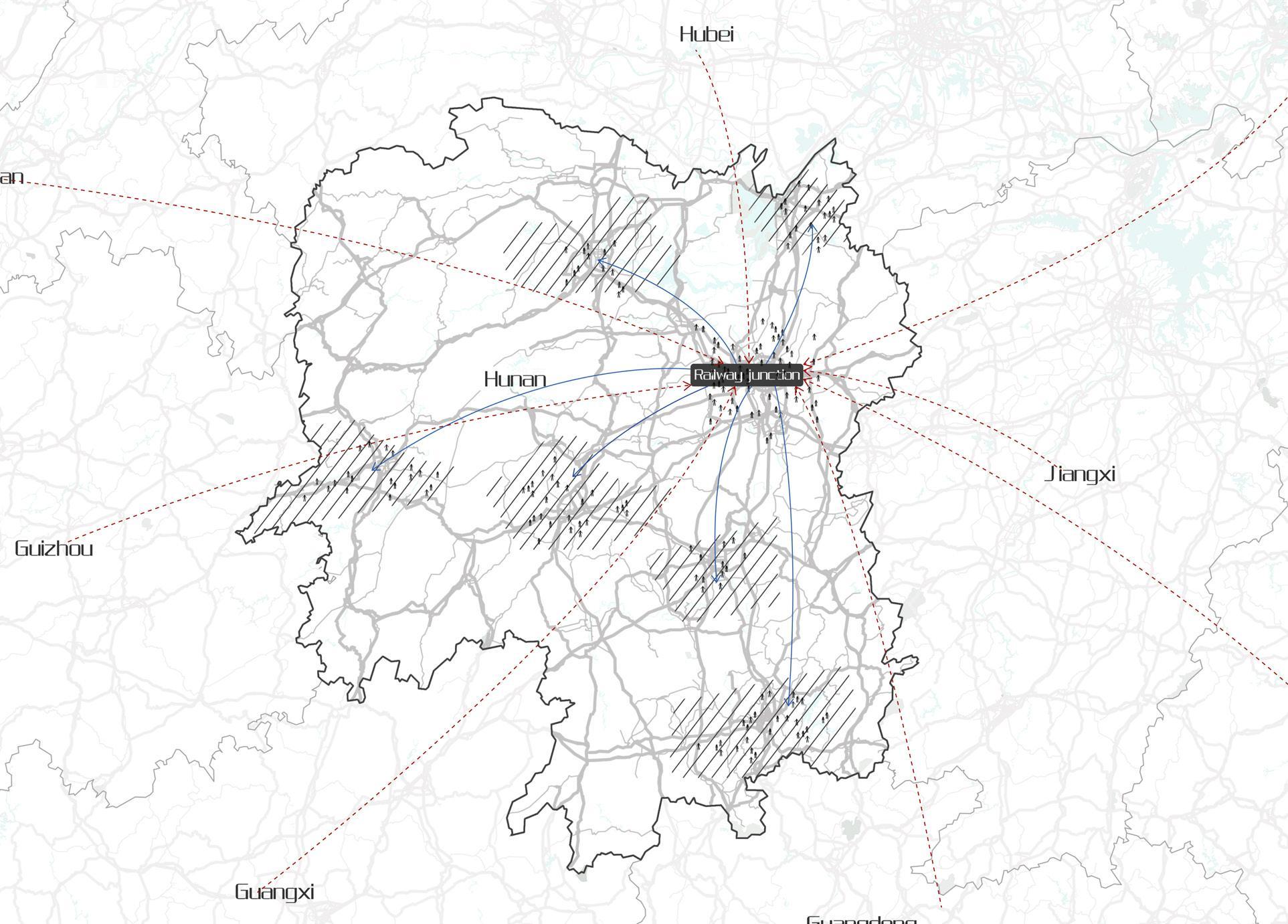
On January 8, 1911, the first test run of Changzhu Section of Guangdong Wuhan Railway was commemorated (Xiaowumen).
In 1936, passengers waiting on the platform of Changsha Railway Station after the opening of the Yuehan Railway.
Changsha Railway Station survived the war and ushered in the founding of New China. It feels the increasing traffic pressure.
In 1975, construction began on a new railway station in Changsha. More than 400,000 people in the city participated in voluntary labor.
The Changsha Railway Station opened the night market and became a memory for a generation of Changsha people.
In the 1980s, Changsha Railway Station moved out, which played an important role in improving the traffic situation in Changsha.
June 30, 1977, the new railway station in Changsha officially opened. The construction of the new railway station is the last large-scale mass voluntary labor in Changsha history.
"Transit Observatory"
This scheme uses WASP and Fologram. Users can experience their own space through VR, use the given basic type, and freely set the internal space form. At the same time, use unity to build an online roaming platform to visualize the virtual intentions of surrounding buildings, such as history, and complete the connection between people and culture.



This strategy not only explores the mutual connection and isolation of block functions, but also explores the confrontation and alienation of the "border" area as a turning point.
I re imagined it as a block where users can interact. I propose a solution that can visualize abstract symbols such as history and culture, and users can use VR to help design interior space, so as to achieve the goal of seeking balance between historical revival and landscape greening. At the same time, the experience projects that users participate in will also drive the development of cultural and creative industries and solve the financial crisis faced by the operation of the neighborhood around the station.

User experience interface:
1. Select to query the real-time pedestrian flow of the target building location, and one click to understand the building related background.
2. Users who participate in the experience of interactive functions such as interior design camp and VR history museum, choose the service date.
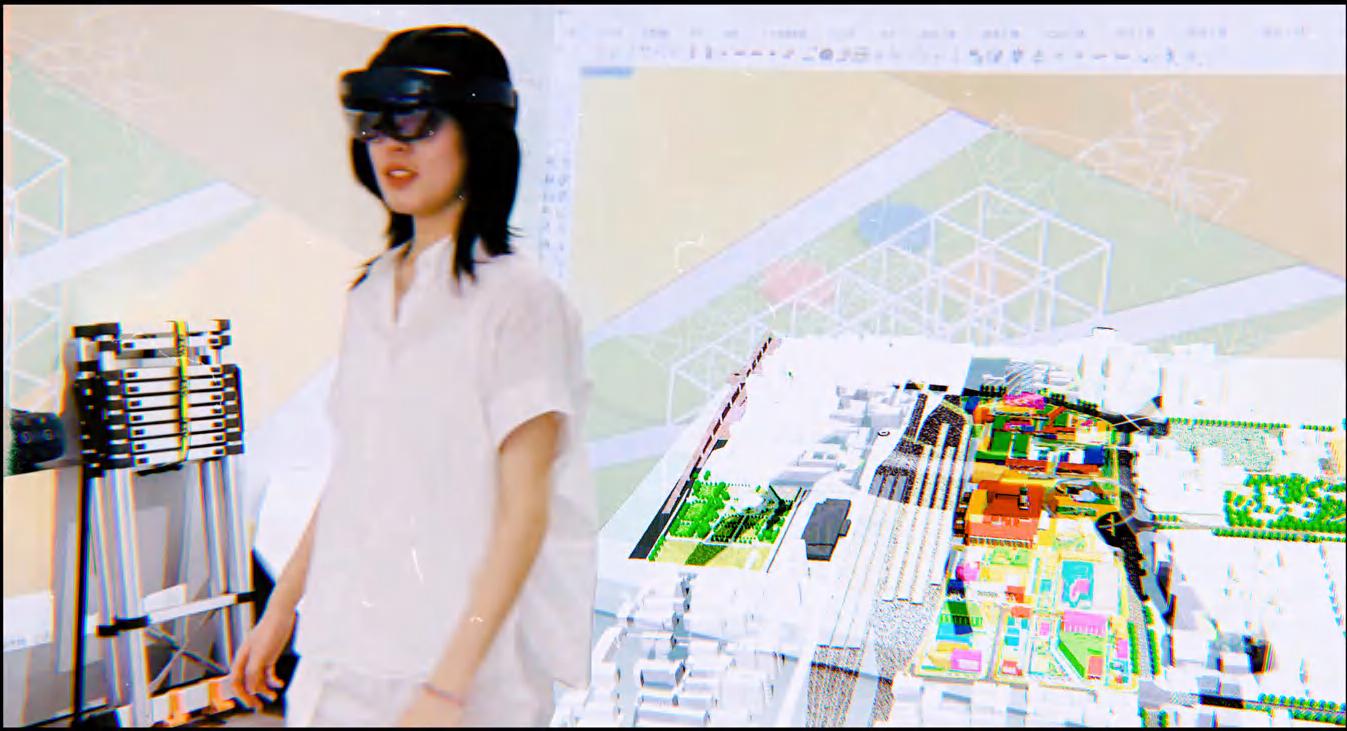
3. Select the basic unit as the dividing basic block for later furniture installation construction or interior design.
4. Interactive interface, preview the random topological relationship of basic units.
5. Output interface, offline participation in design, preview space cutting or stacking effect of furniture installation.
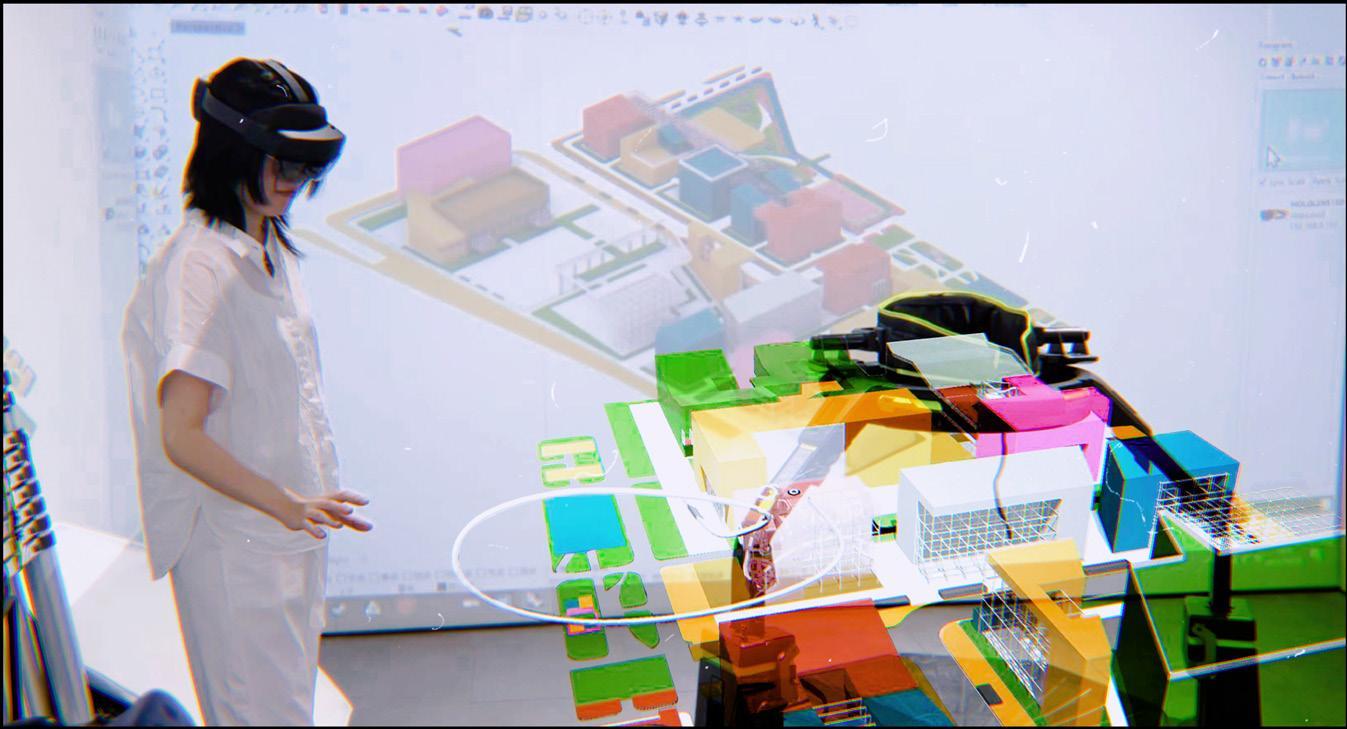
A. Mobile terminal site roaming, mobile block command and construction: for new visitors to Changsha, you can log in to the system interface to select and understand the real-time traffic of each scenic spot in the historical block; In the creative market, the stall owner can set the position of the stall independently to avoid similar competition or form a theme sales street.
B. The mobile terminal emits rays, and the computer records the track bakes into a curve. At the same time, the basic unit is set by linking WASP and other technologies. The unit is randomly cut to fill the interior of a space, and the unit with the track in series is retained. Similarly, the curve can also be formed by more than one set of two-dimensional code points through position interaction to form a knot, and the connected unit in the knot track is retained:
This setting responds to the large market of site furniture, and is transformed into an interior design workshop for users to diy interior modeling cutting, or design landscape walls.
With AR glasses (or mobile phone/pad), users can roam in a small space at a large scale, or click the interface to enter a small space to experience real scene enhancement. Help waiting passengers, tourists, interior design demanders, etc. to scan the code at any time.
Record the cutting track of the space
Record the cutting track of the space
C. FOLOGRAM and UNITY can also provide the possibility for virtual construction of furniture, space nodes, street landscape and even urban scale planning. DIY interior design

On the other hand, there are small games set up in the venue, such as escaping the jet bouncing ball (the concrete embodiment of the Wenxi Fire is intended to make people remember history and cherish the present), and participating in the experience of virtual construction of indoor space.
DIY interior design & Scene scanning

It is different from the interior design and virtual construction (AR) line on the south side of the station, which is mainly for residents. The historical line to the north of the station is mainly for tourists and passengers. When designing, Vr games made by UNITY are added (you can also participate in games through mobile phones and pads) to achieve visual translation of history and culture and soft implantation into games.
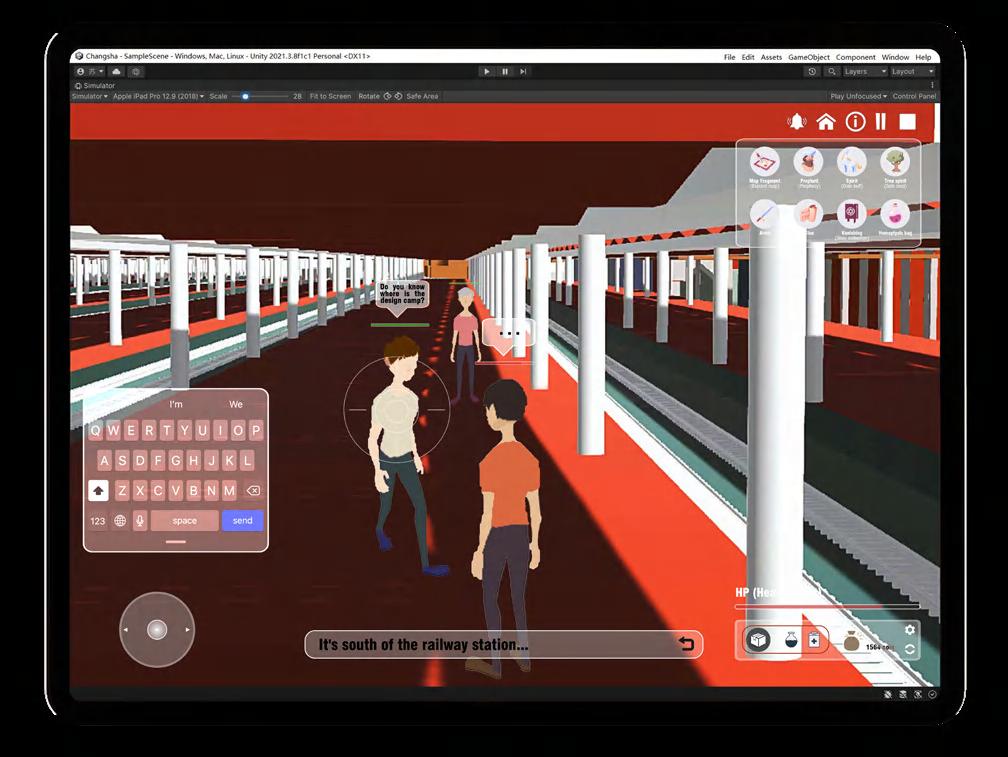
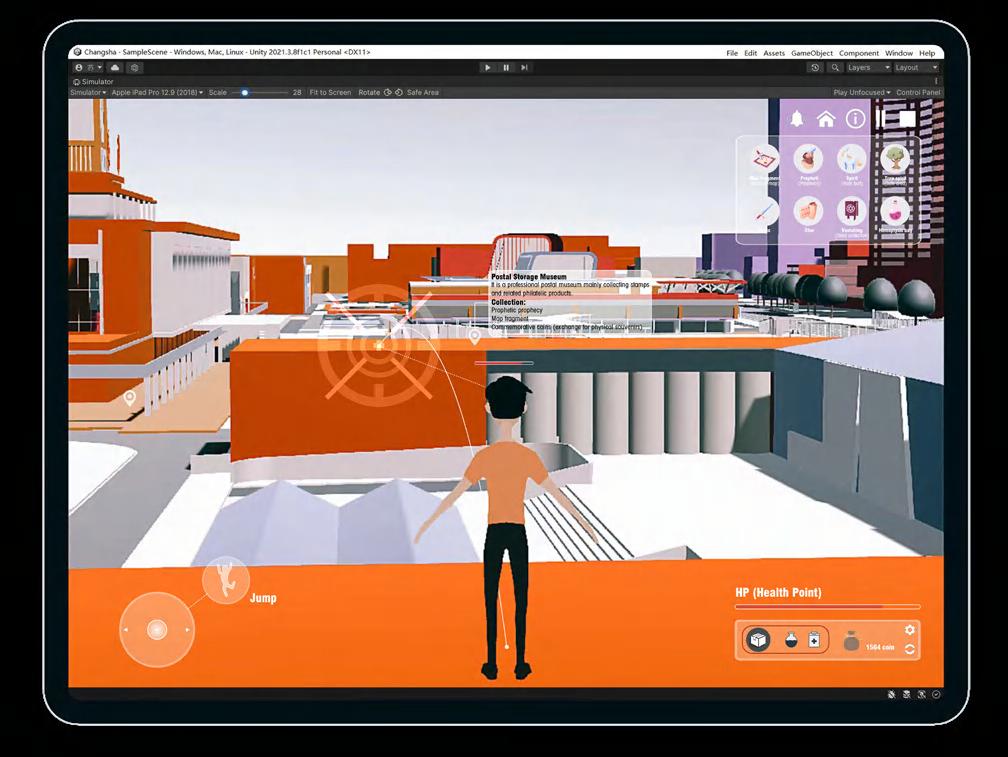
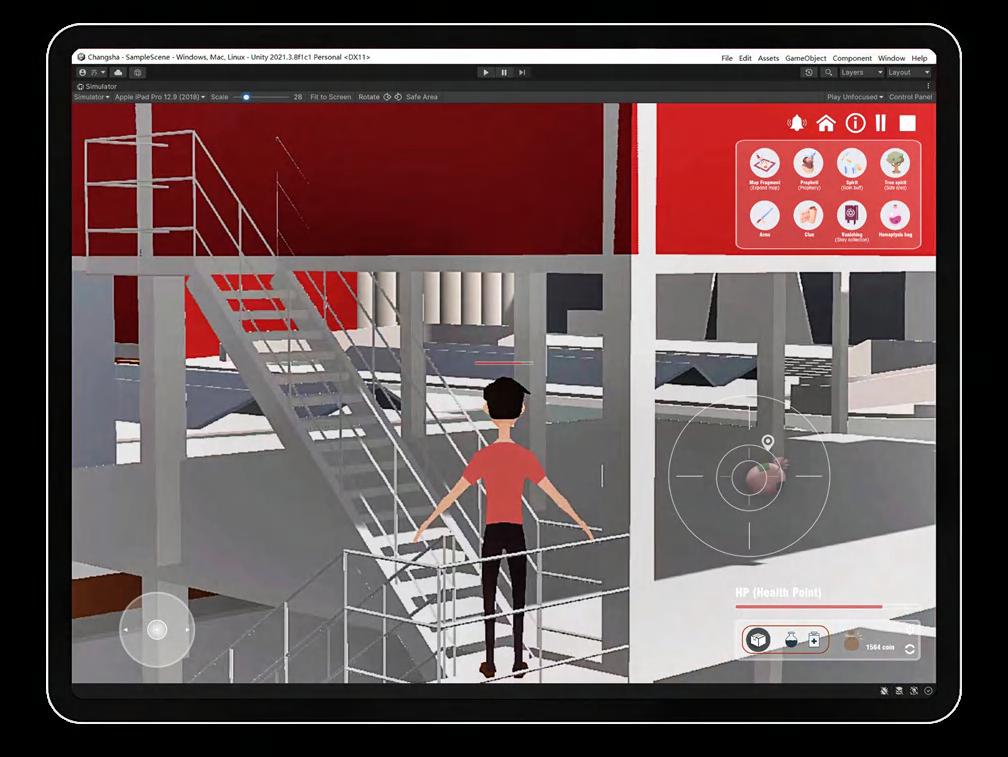

Spring ball metaphor Wenxi fire. Fire, water, soil and wood spring balls burst from the top of the mountain and can be moved to blue, yellow, green and red buildings to avoid damage.
Players can also pick up shield props in the field. Water, earth, wood and fire shields can also resist damage.
Players can jump to the top of the building to check the collection of information cards. The higher the collection, the more commemorative coins will be rewarded, and the commemorative coins can be exchanged for physical souvenirs.
Players move in the venue, find and pick up packages, and have a chance to get map fragments (to help understand the history of Changsha). At the same time, there is also a chance to find the Prophet (get clues of map fragments), and find the game props such as blood returning medicine and shield.
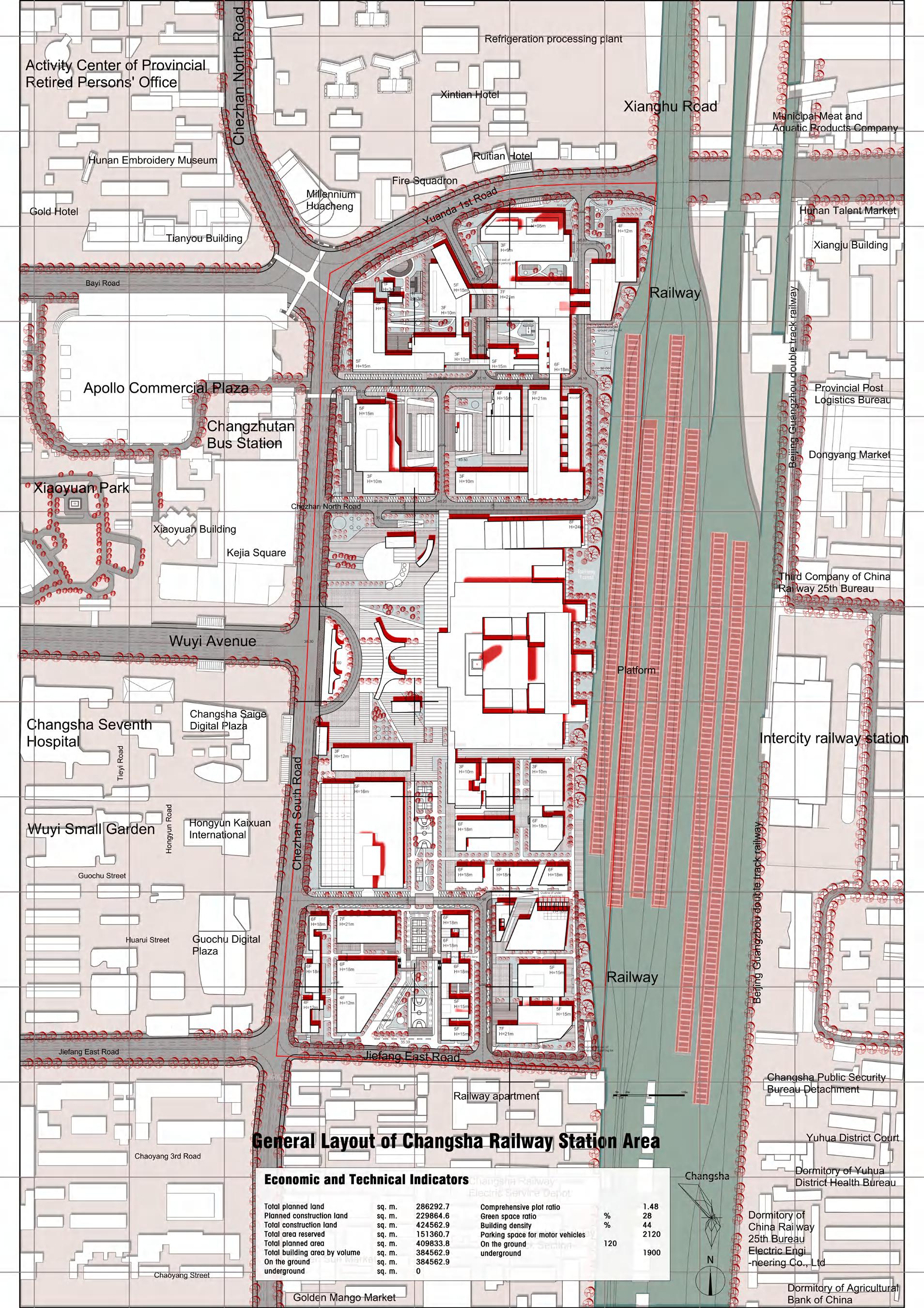
Players can chat with each other to exchange information and form a team to complete the game. At the same time, it also helps good businesses to establish a reputation and realize the benign mode of old customers recommending new customers.
The historic line faces tourists, with pedestrian view bridge, Unicom Postal Storage Museum, cultural and creative incubator, commercial complex, and media science park.

The passenger station on the south side of the square starts to leave and enter the waiting platform. Taxis enter the ring road and stop at once.
The commercial high-rise buildings are placed on one side of the city road. First, the old buildings with high demolition and construction costs are retained. Second, they serve as a continuation of the commercial street in function.

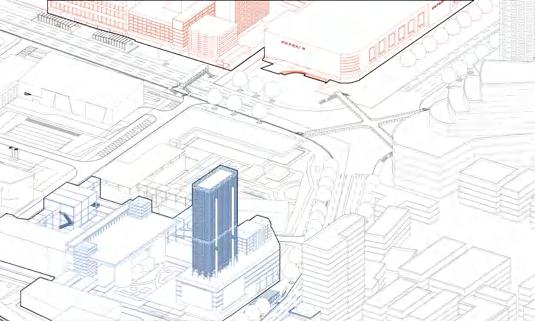
The creative market is actually the evolution of the interior design and furniture market. The south side corresponds to the residential area, the opposite side of the street is the computer city, and the other side of the railway is the furniture market.

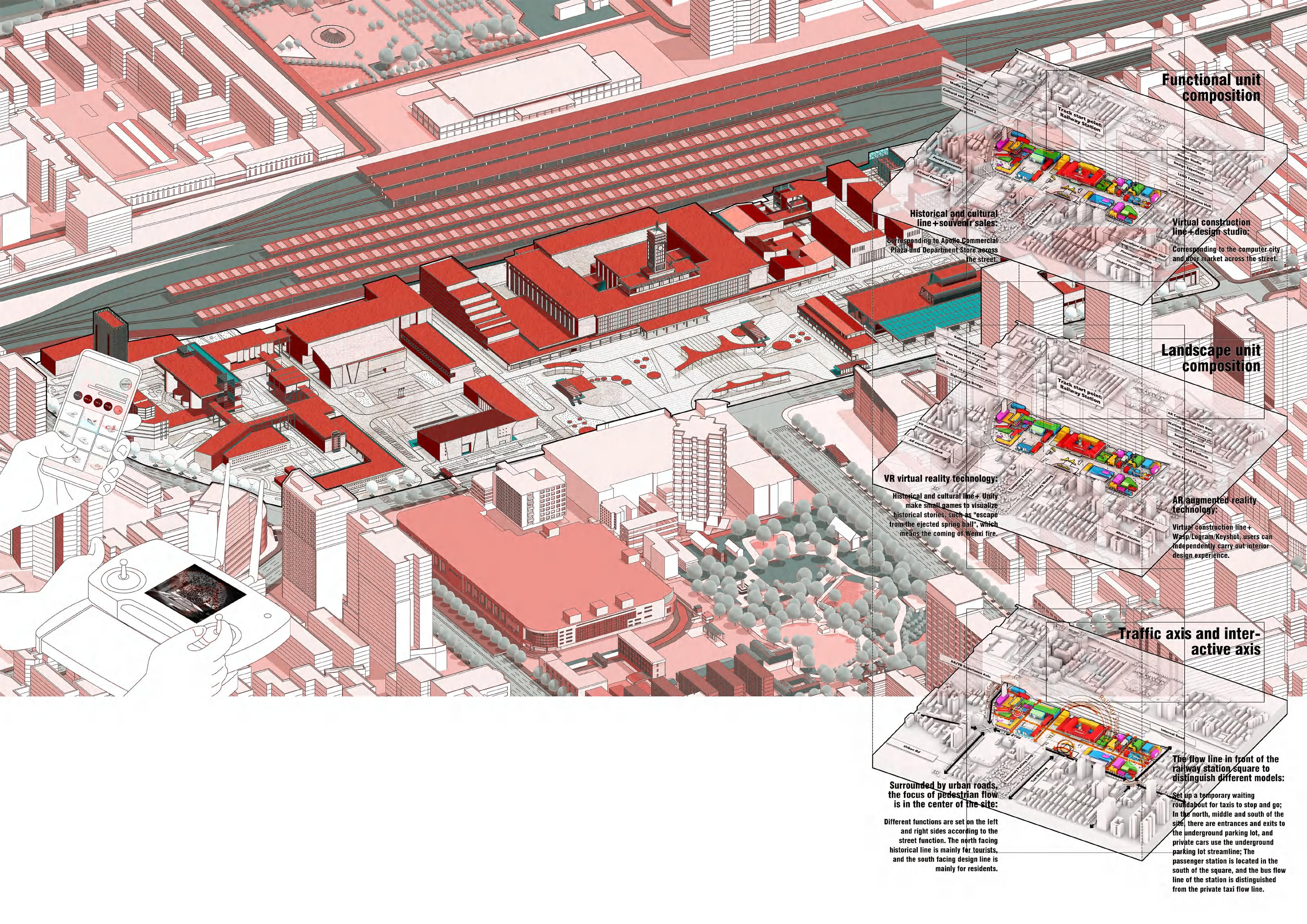
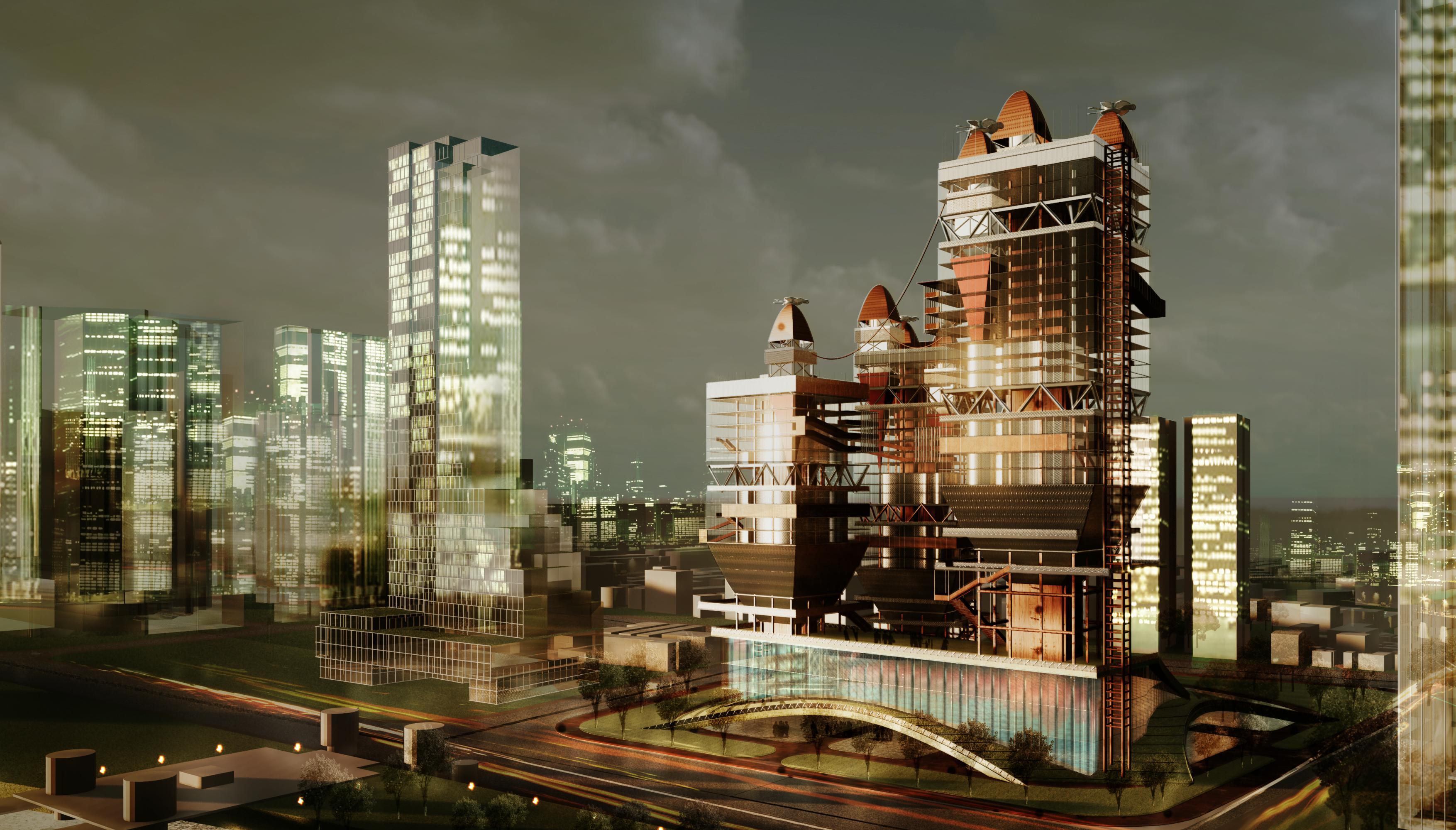
SITE. Changsha, Hunan, China
Aug. 2021- Janu 2022
Academic work, Individual work
Ecological temperature rise has become a global meteorological problem.
BACKGROUND: Since 2017, the national "973" plan project has found a new way of energy exploitation. Supercritical carbon dioxide enhances shale gas to achieve carbon neutrality while efficiently developing natural gas.
At present, the industrial exploitation of shale gas mainly adopts conventional hydraulic fracturing technology. On the one hand, it will increase the emission of industrial waste gas by transporting the required sediment. On the other hand, most of the shale gas-rich areas in China are also water-deficient areas, which is not conducive to the sustainable development of the region. This discovery not only alleviates the problem of ecological temperature rise, but also provides new ideas for solving the shortage of water resources.
1. Hunan, Guizhou and other provinces in China are rich in shale gas resources. Among them, Changsha, Hunan, is the key hub of shale gas production pipeline transportation in Central China.


2. Due to the large population and large water consumption in the middle and lower reaches of the Yangtze River, coupled with the impact of topography, the middle and lower reaches of the Yangtze River are short of water. And Changsha is located on the border of water supply and water shortage along the Yangtze River. To sum up, it is a typical city that needs to change the form of shale gas development.
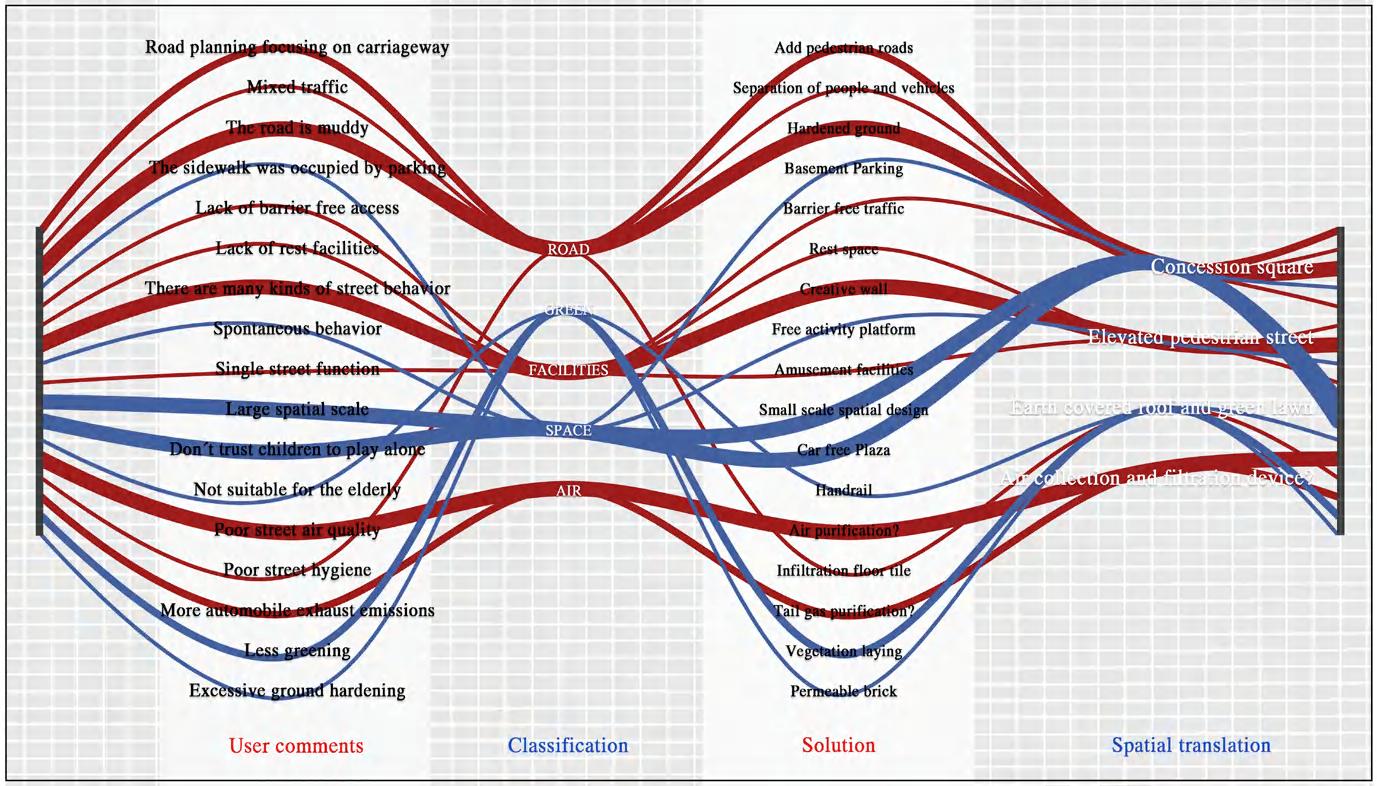
Hunan is rich in shale gas resources. And Changsha has both shale gas resources and water resources are available. This makes it one of the main bases for shale gas exploitation.
Therefore, we intend to choose the area along the Xiangjiang River in Changsha as the base. And high-rise building itself has the characteristics of strong vertical air absorption capacity. If the new technology is translated into space devices and embedded in it, it may become the best object of promotion.

Therefore, the space required by users can be summarized into open squares and pedestrian streets by conducting a crowd questionnaire, which can be combined with earth covered roofs. The earth covered roof can promote us to approach the goal of accelerating the carbon cycle.

The idea of solving the problem is to compare the highrise building to a huge carbon neutralization device. While providing basic space, translate the device space required by new technology, and then redesign it through coordination.

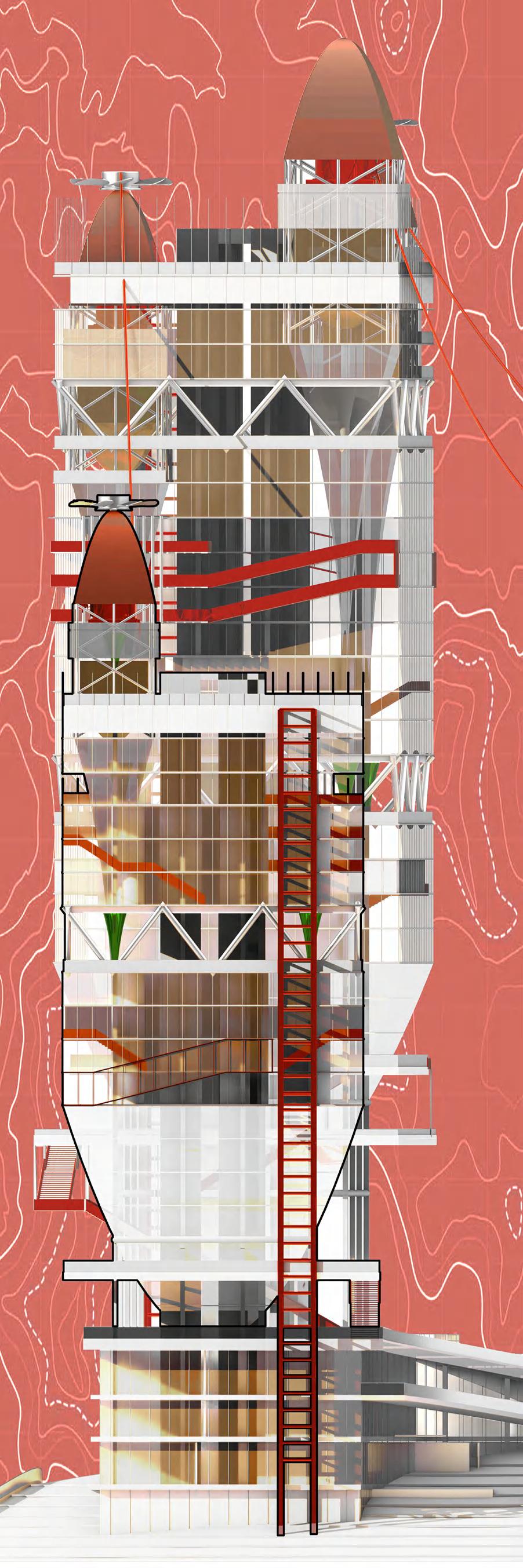
The device consists of three main parts: 1. Carbon dioxide adsorption and filtration device. 2. Carbon dioxide solidification device. 3. Transmission gas pipe (connecting the shale gas production channel).
Carbon dioxide adsorption, filtration and supercritical solidification all occur in the device on the top of the building.
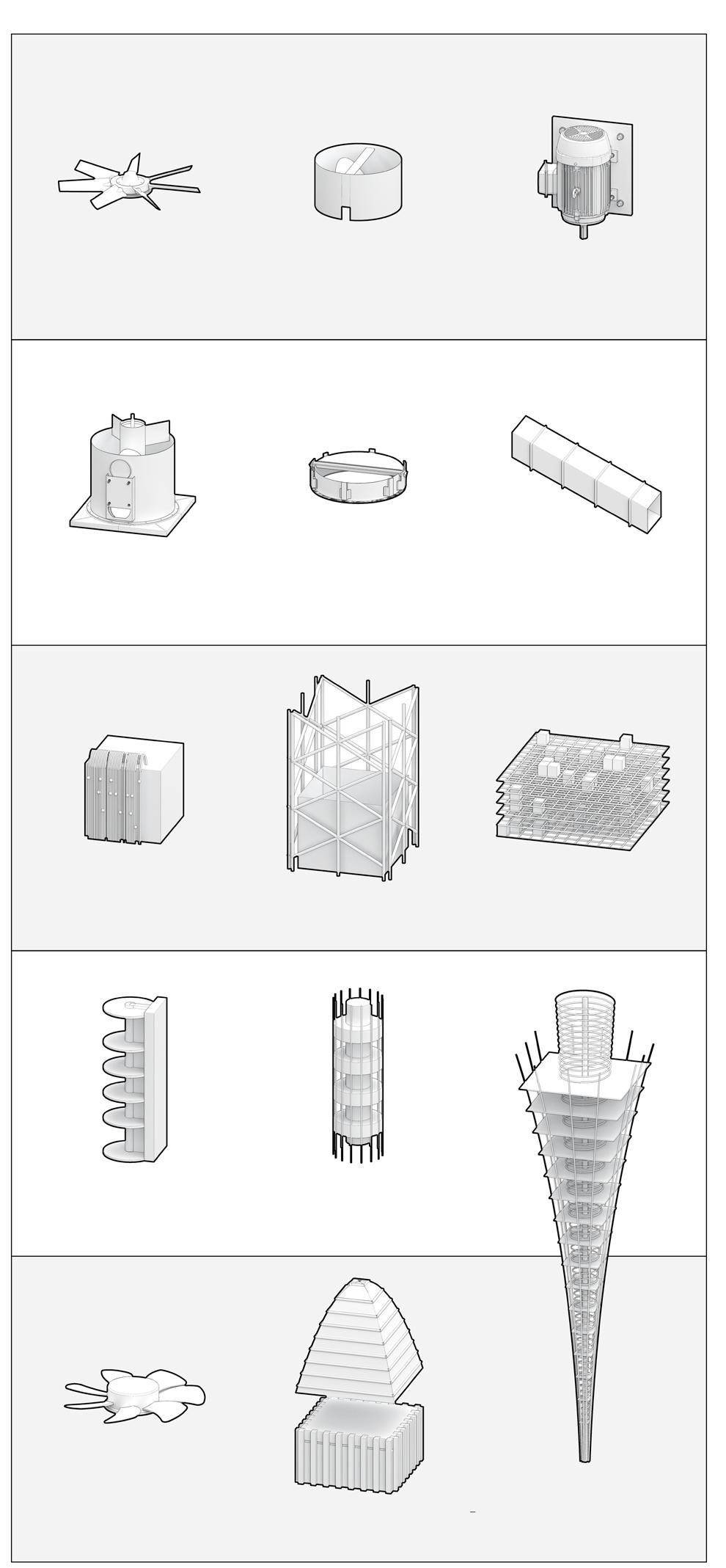
In normal office space, rigid trusses are used as facade supports.
The middle and lower layers are pipelines for supercritical carbon dioxide transportation, which are connected with the transportation pipelines for shale gas exploitation below.
1. The context on the northeast side of the site. And site is a point-to-point correspondence. The interior adopts some transparent spaces with wide vision to create a precipitation atmosphere.
2. The night market on the east side of the site. The out door pedestrian street of the podium is the continuation of the night market street.
3. Poly International Plaza on the south side of the site. Avoid the oppression of high-rise dense landscape, retreat and leave a pedestrian square, which also meets the needs of crowd research.
4. The landscape on the west side of the site. It is a kind of point to surface interaction, and the pure natural scenery should be included as the landscape surface of the scheme to be built. The high-rise building is equipped with view ing vertical ladders, hanging ladders and closed balconies, bringing nature into the scheme building.
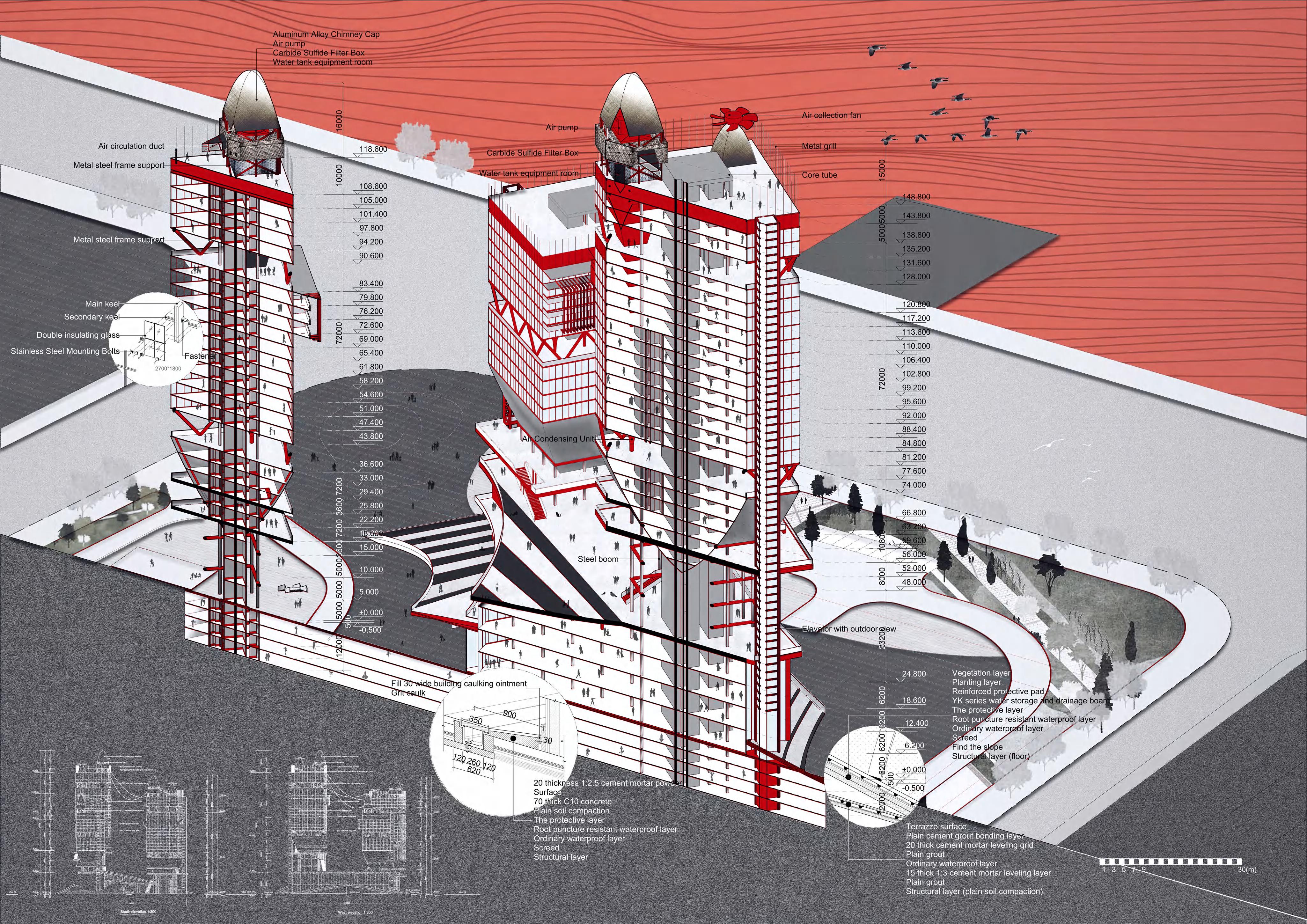
The function of architectural space conforms to the functional nature of the surrounding site. The podium is built as a commercial pedestrian street, and the high-rise functions from bottom to top are commercial department stores, offices and hotels. The flow of people on the ground floor and the high-rise river scenery are reasonably used to maximize benefits.

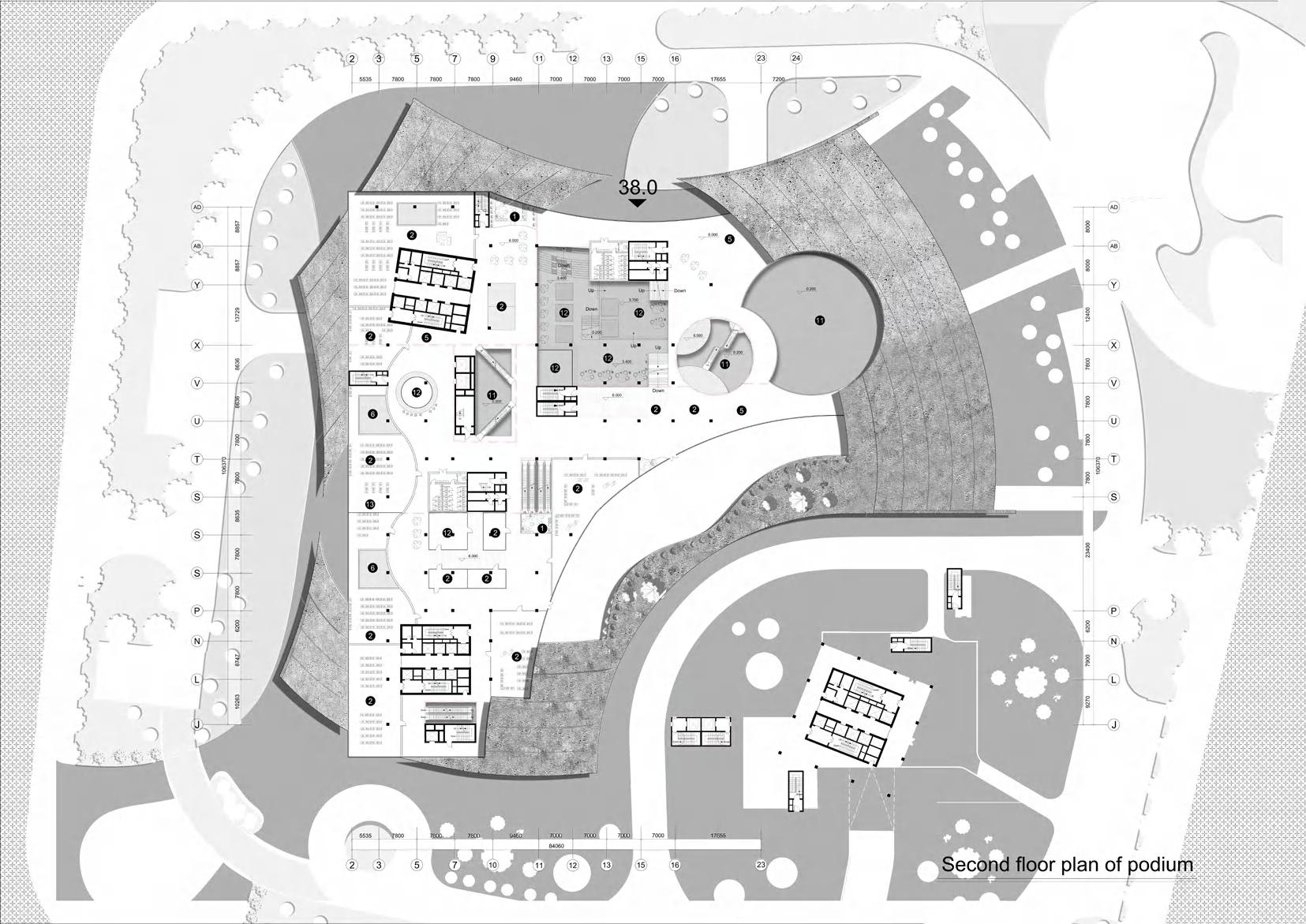
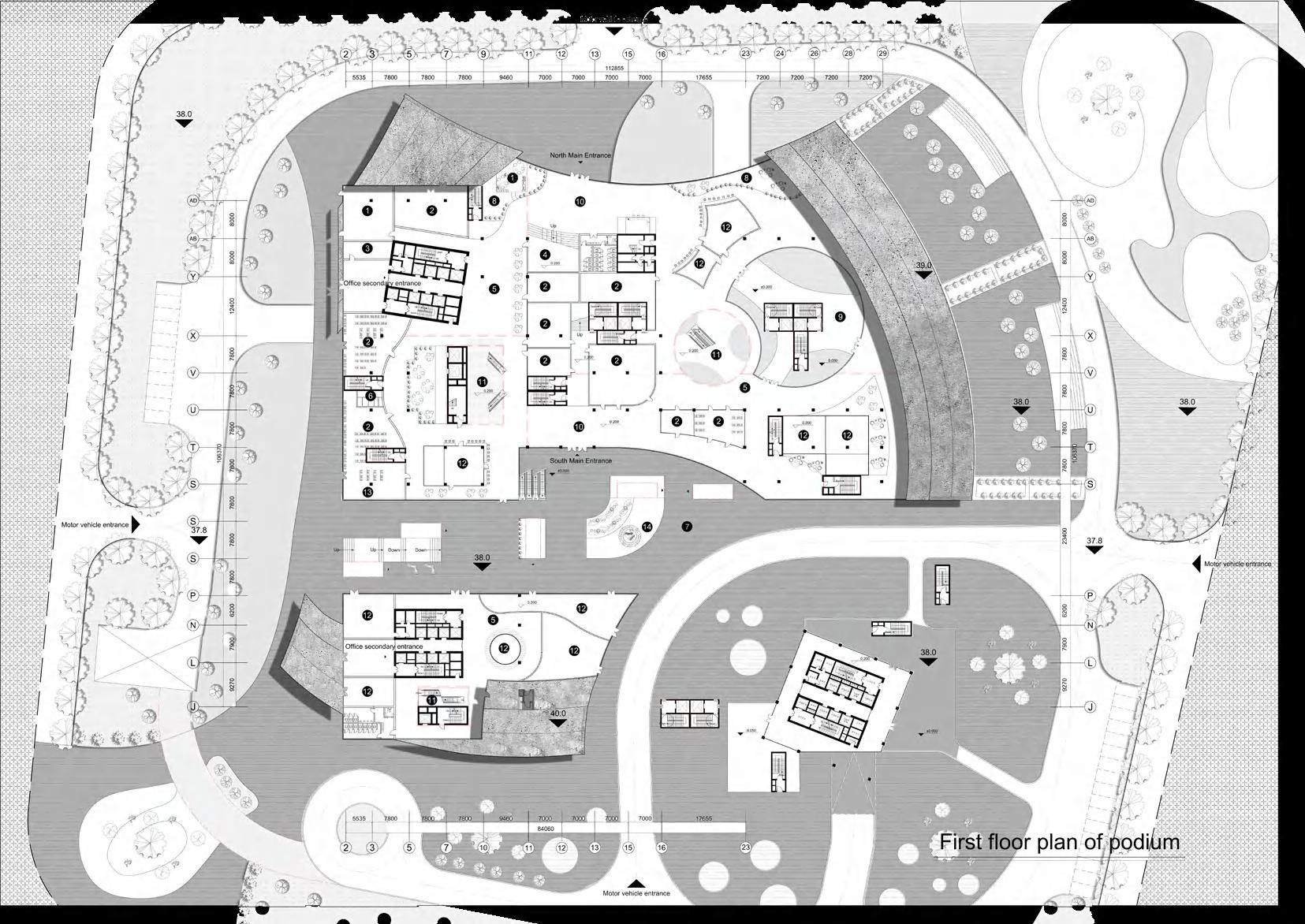
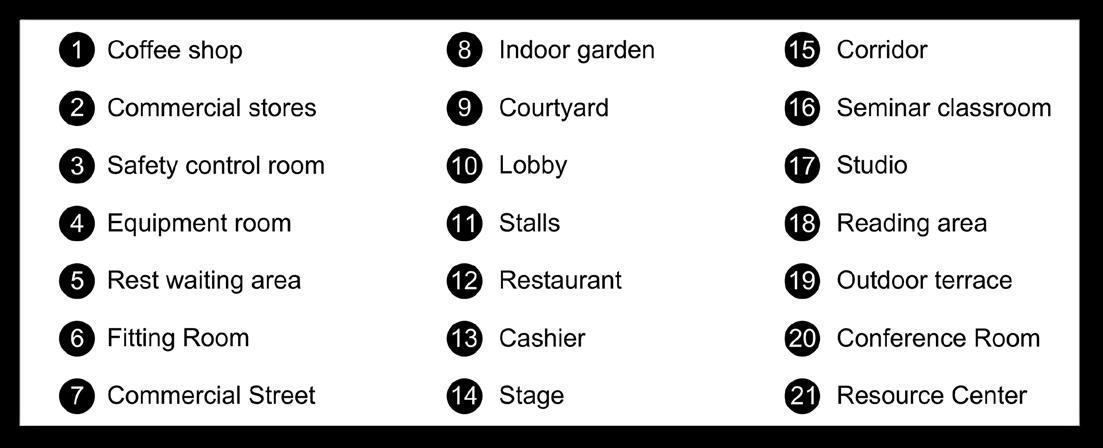



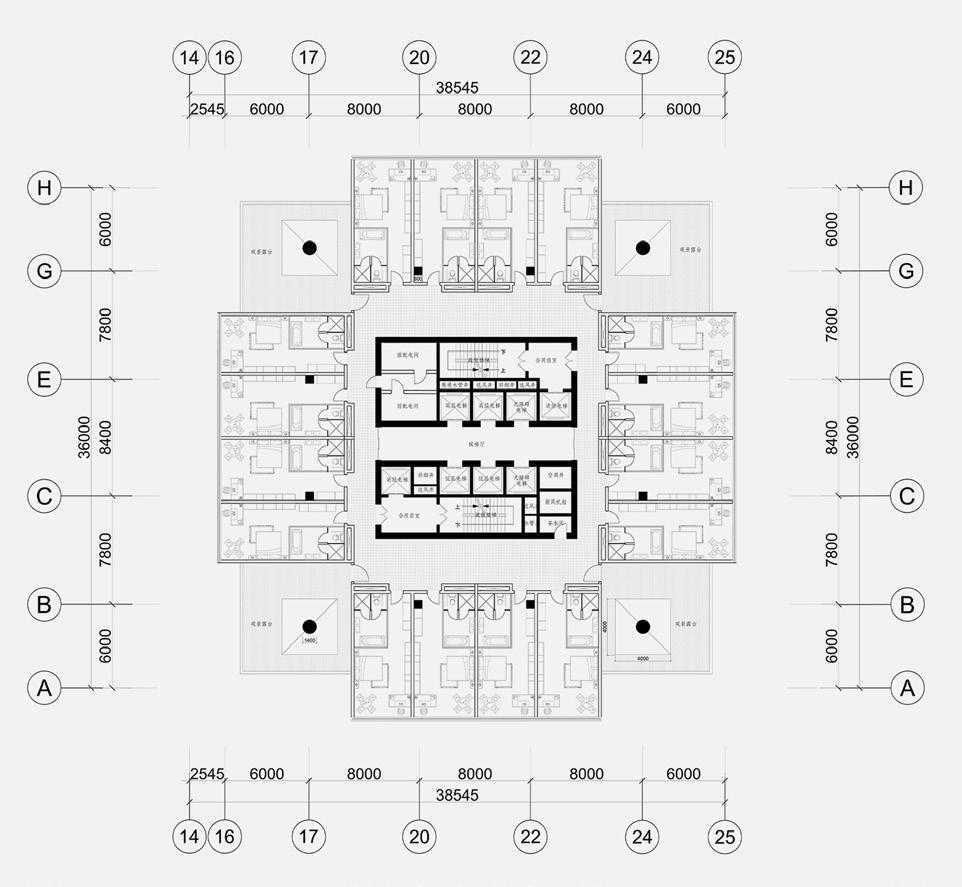




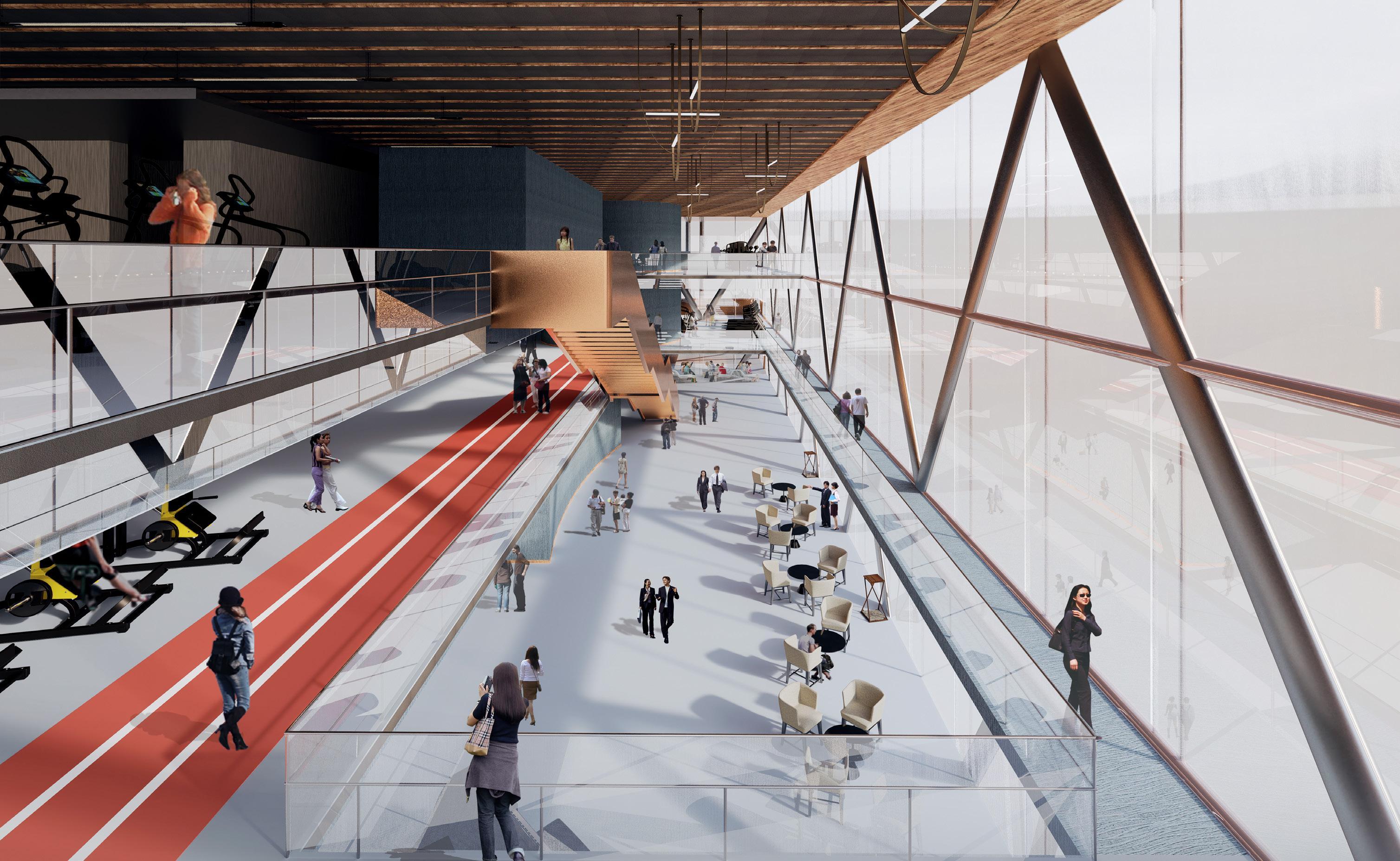
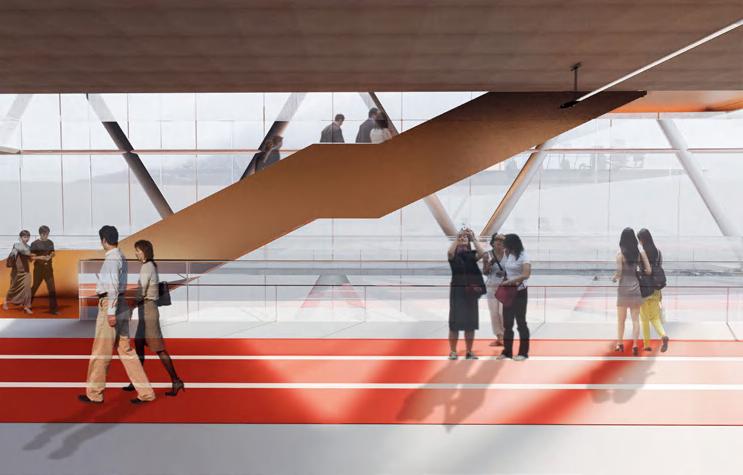

SITE. Changsha, Hunan, China
Mar. 2022- Jul 2022
Academic work, Individual work
The structure and sequence of space, the plan explores how the building integrates structural materials into space modeling, in order to realize the transformation of light and shadow to return to the viewer.
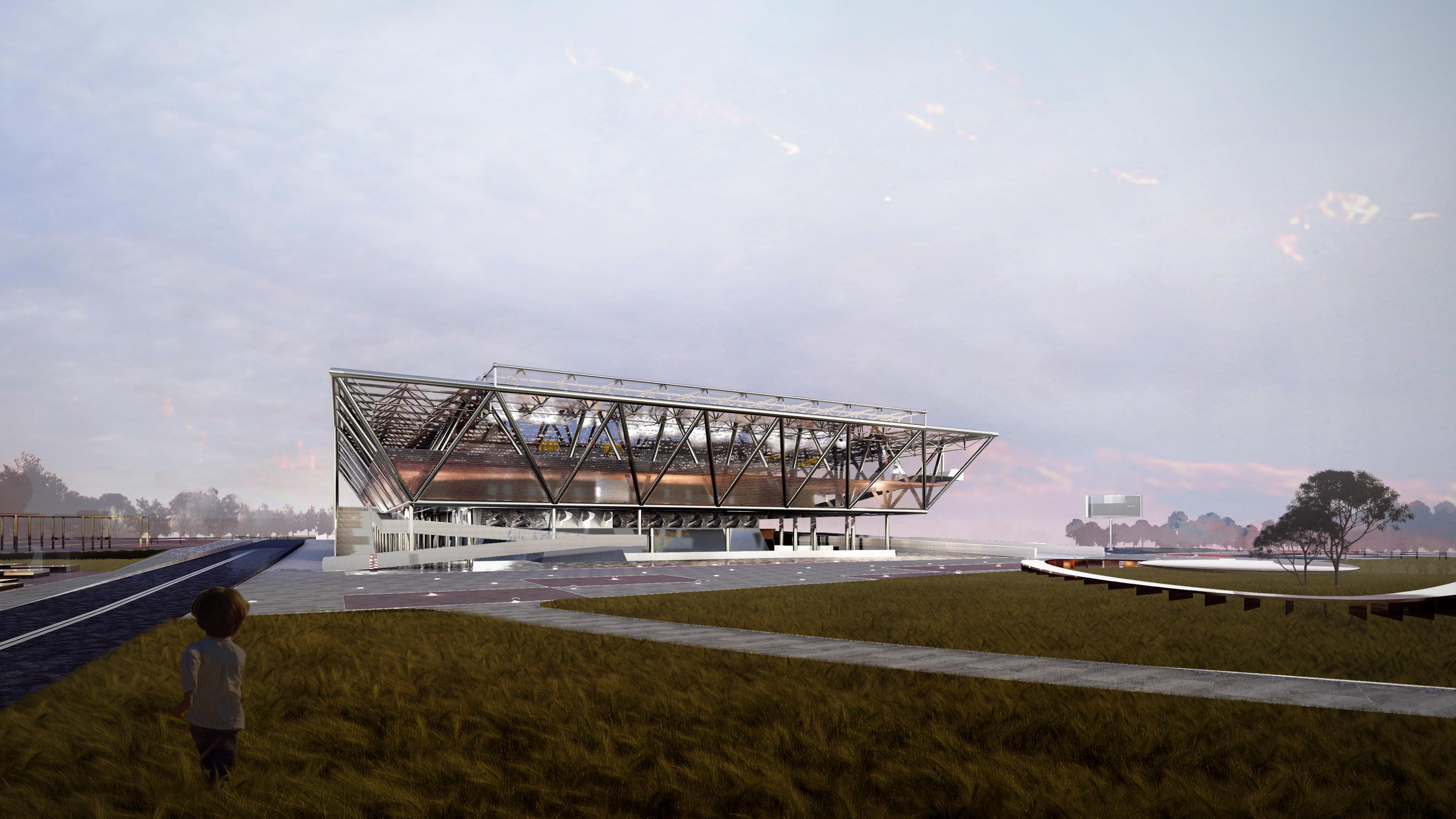
I want the gestures of the activists to be commemorated, I want the enthusiasm of the audience to be gathered, I want the traces of the pilgrims to be seen, and I want the freedom of assembly to be unconditional.
No one is looked at on the fringes, and no behavior is looked down upon.
"Tilted Shadow" is just that, behavior coexisting!
Is the basketball court used for playing basketball or dancing? Only play ball?
The base is the ruins, the south is Houhu Art and Cultural Center, the north and east are universities, and the west is a residential area. It seems that these public spaces provided by the school do not accept local residents ...?
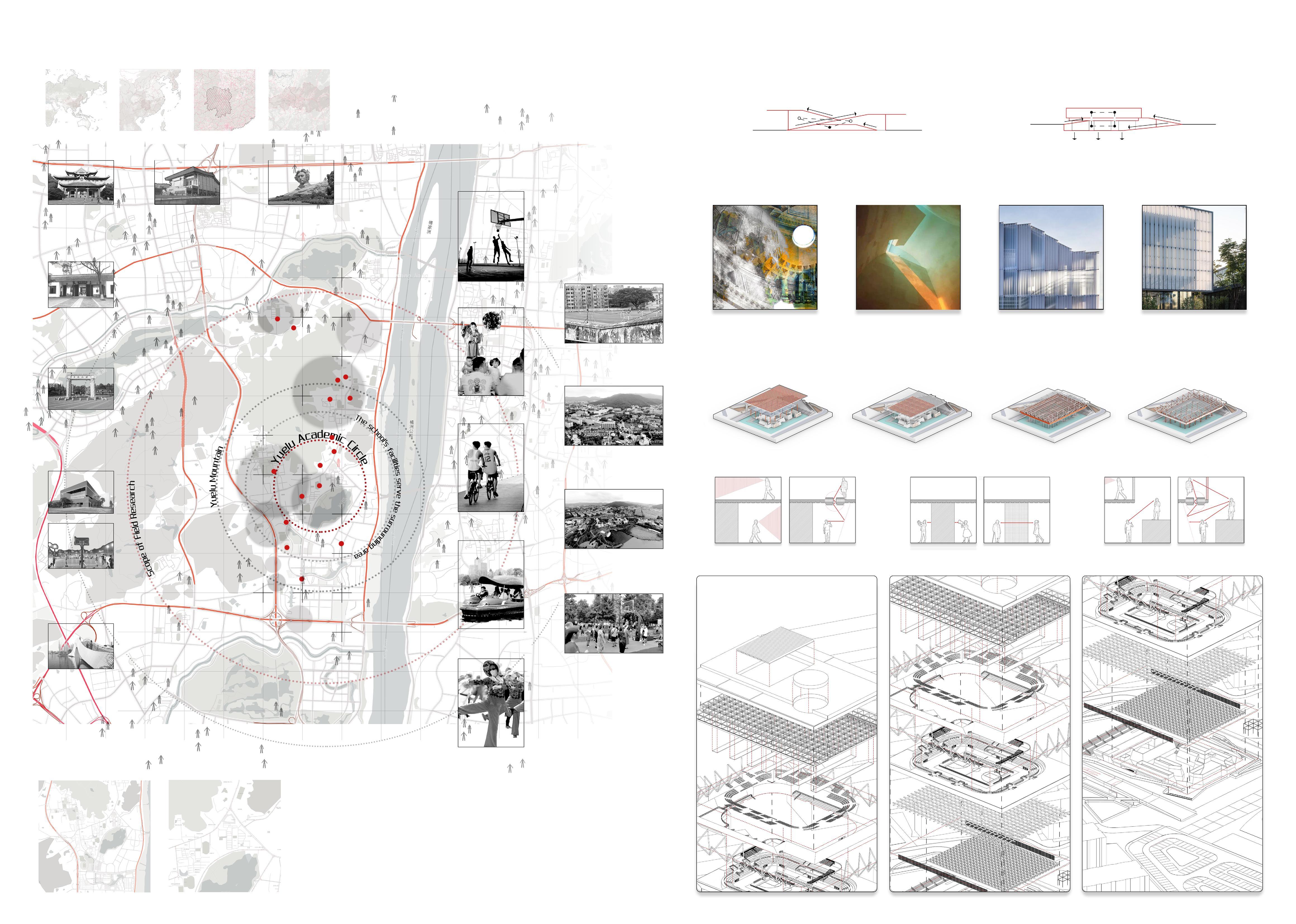
Students and residents are frequently argued for "Is the basketball court used to play basketball or dancing?"
Tourists Walking man Street artist Basketball player
Who is the focus of the sports field and who is the point of view? Must be athletes?
Dancing people
The basketball court can play basketball, of course, it can be used to dance. In the sports field, you can also exercise while listening to the song, so that the resident singer who is completely different from the venue function becomes the focus of sight.
Six widely circulated light-transmitting covering materials were selected to analyze their light transmittance, direct radiation coefficient, scattering coefficient, and irradiance of light falling on the wall, ground and rear roof after passing through the material. It is concluded that the PC board can better meet the requirements of light transmission and blurring, but not flooding and dazzling.
Based on the requirements of the scheme, we selected colorless PC board as the material for the lighting roof, brown PC board as the shutter material selection, and blue-gray PC board as the material for the small hole layer.
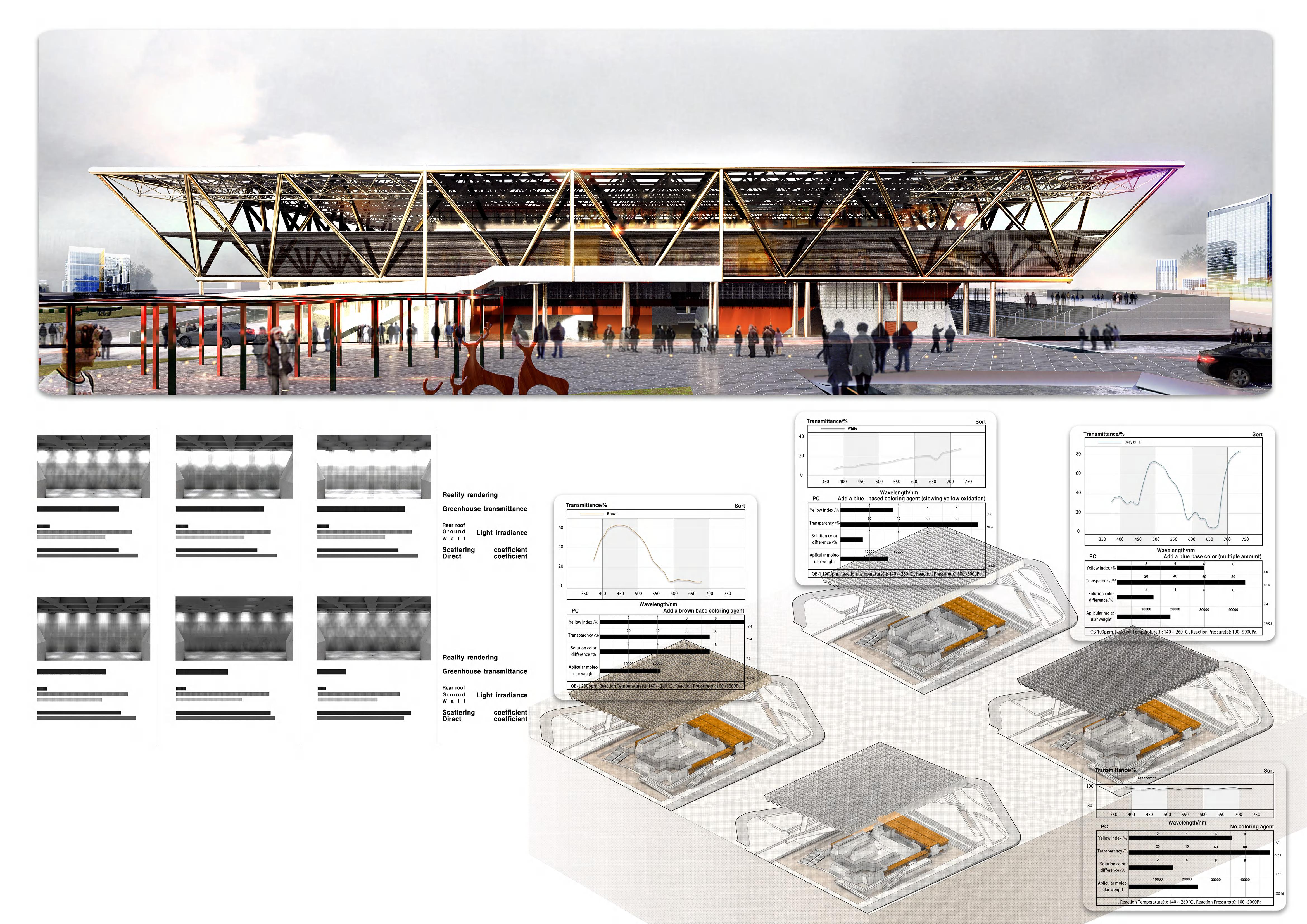 PC PVC
ETFE EVA
PET PE
PC PVC
ETFE EVA
PET PE
The reflected light is too directional and concentrated, and the amount of light is insufficient.
The reflected light is too directional and concentrated, and the deflection angle will compress the light shadow.

The reflected light is scattered but uneven, which is easy to produce overlapping shadows.
The reflected light is evenly distributed, but the amount of light is insufficient.
Reflected light is uniformly scattered, but overscattered.
The reflected light is uniformly distributed, but the deflection angle will compress the light shadow.
Ancient Rome Pantheon In the conceptual installation "Insideout", Dutch artist Cosimo Scotucci used the principle of pinhole imaging to turn the Roman Pantheon into the world's largest camera obscura, turning the outside world upside down and mirroring the inside world .
The reflected light is uniformly distributed, and the scattering angle is moderate, so it is decided to adopt.
Reflected light is uniformly scattered, but overscattered.
I do a similar experiment with reference to the principle. The stadium roof concentrates the light source in the center of the basketball court, and the ground uses a low-reflection wooden floor to reduce light reflection (and reduce flood halo). At the same time, the floor has a 5mm small hole, which is supplemented by a mirror material with a slope, so that the light is continuously reflected downward in the small hole. Finally, the light passes through the polycarbonate pinhole layer in the steel frame, expanding the imaging result to the sloping wall - achieving the conceptual purpose of "light and shadow recording".
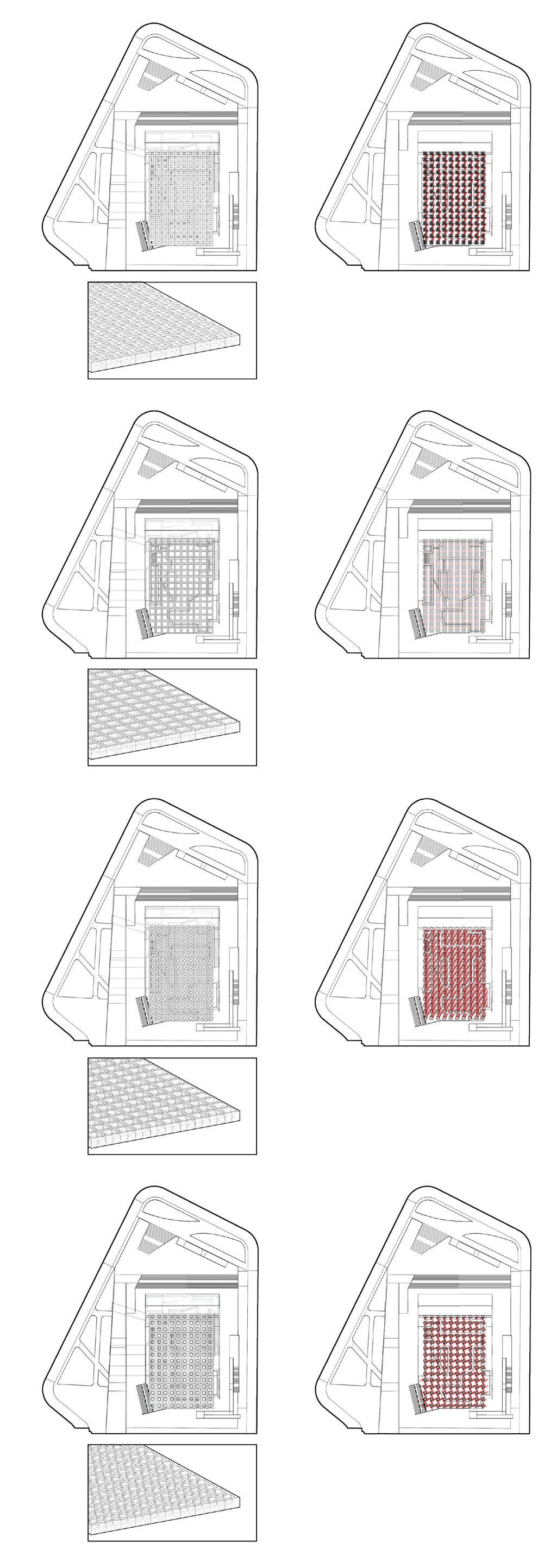

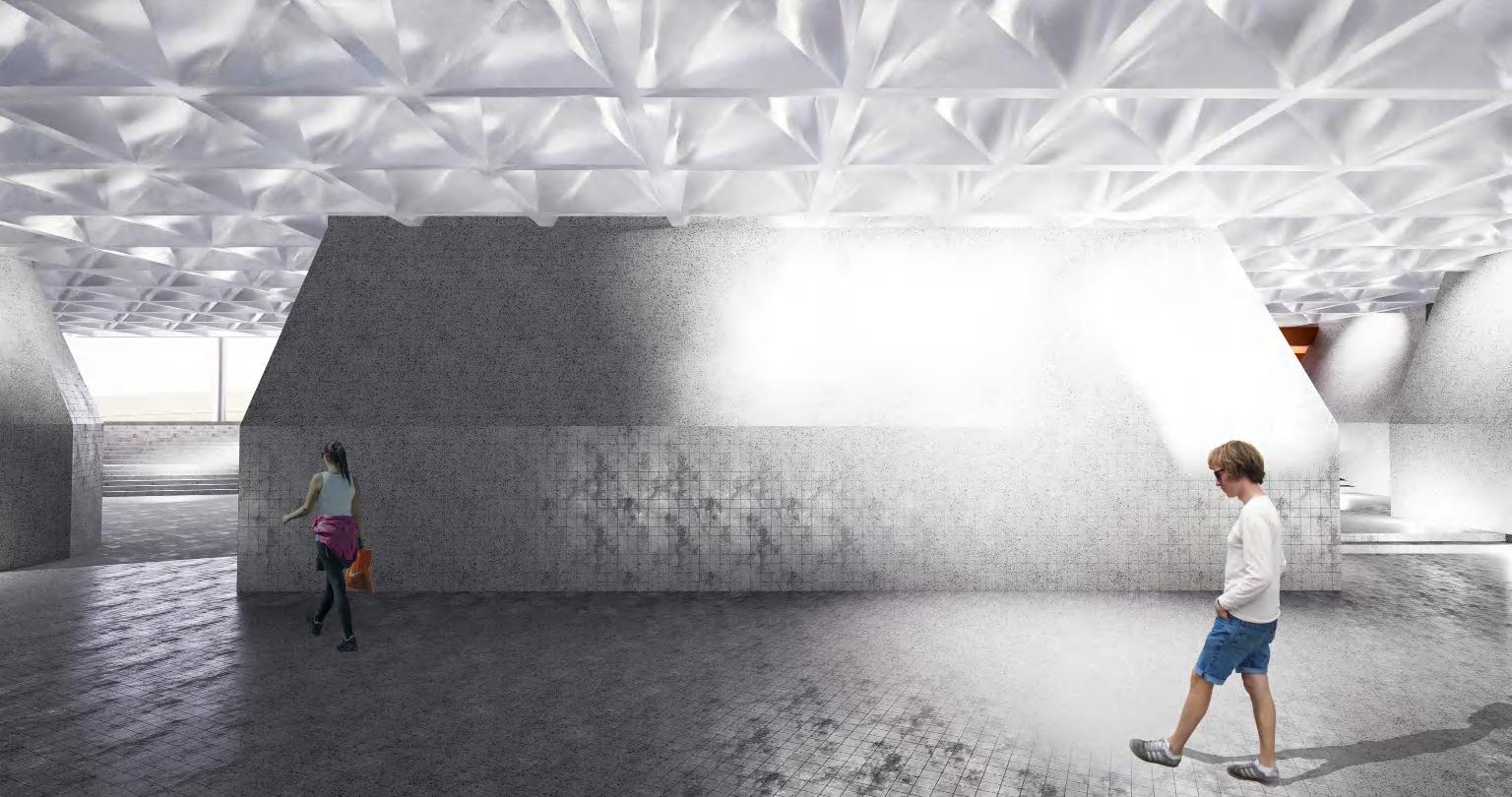
The colorless PC board is used as the material for the lighting roof, which can achieve high light transmission, high scattering, and low reflection, and effectively avoid glare; the brown PC board is used as the material for the shutters, which can soften the light, and at the same time, as a facade material, it is not easy to cause unsightly appearance due to aging; The blue-gray PC board is used as the material for the small hole layer, which absorbs light and has high reflection, which can introduce the light and shadow of the top layer into the lower layer.




In terms of structure, I learned the derived structure of Toyo Ito, the giant truss is supported diagonally, the grid is born from the giant truss, and it helps the giant truss to be uniformly stressed horizontally. The rigid lattice, and the steel columns of the external staircase, are also suspended at each hinge point of the truss. Materials and light and shadow achieve each other, and structure is also part of the shape.

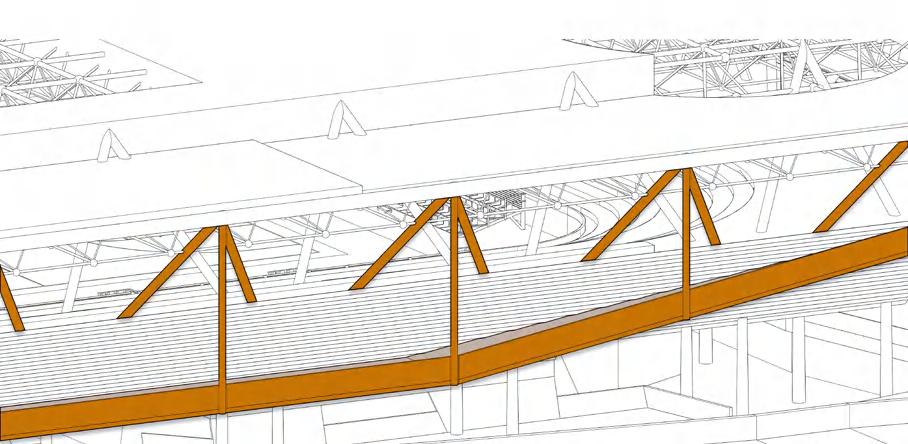
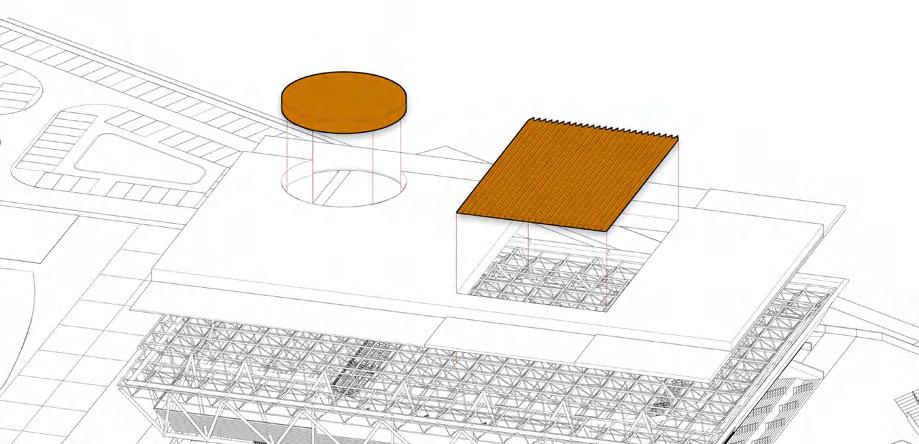


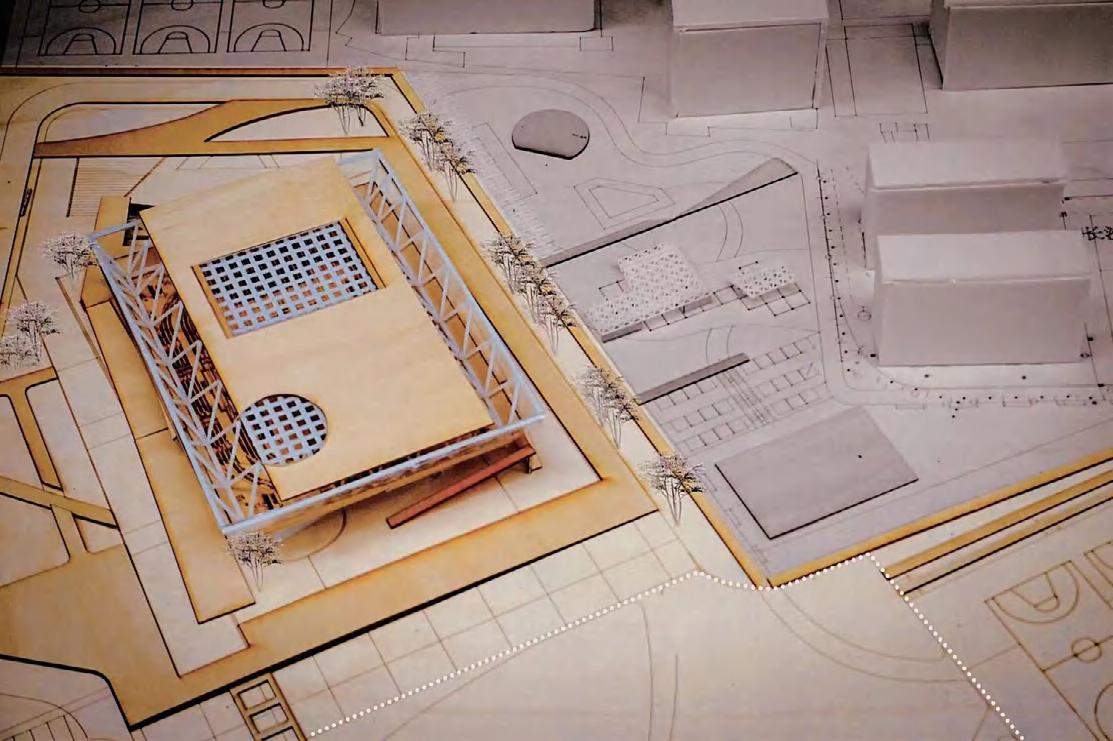

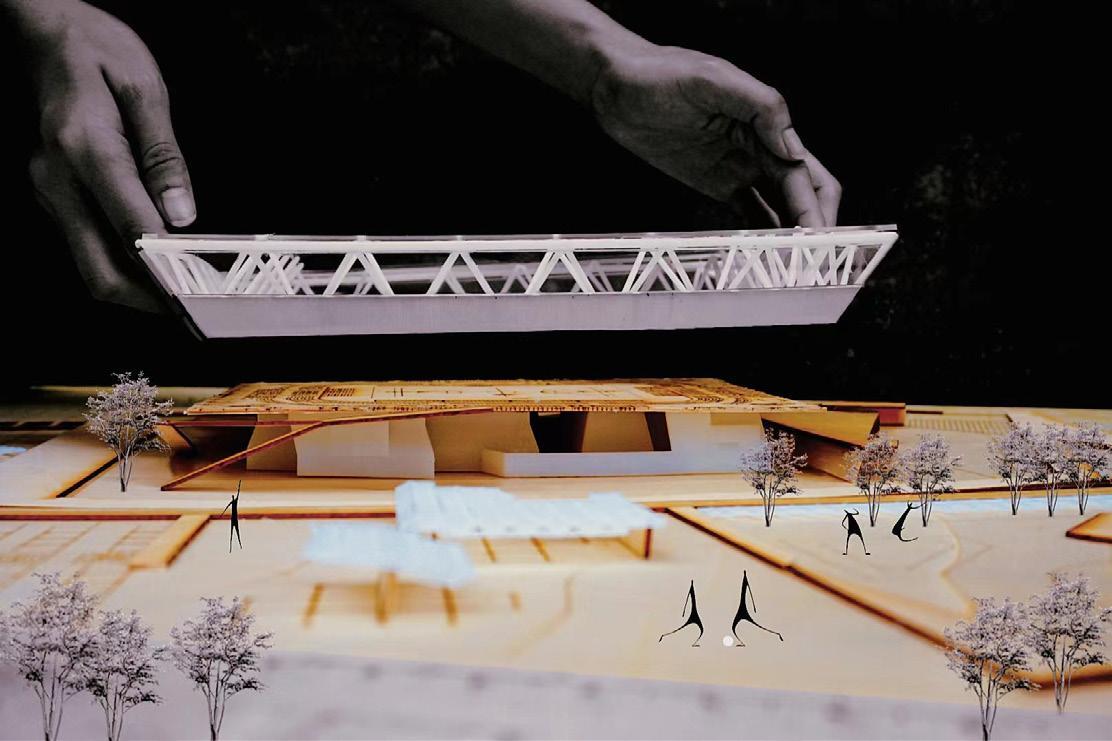
SITE. Changsha, Hunan, China
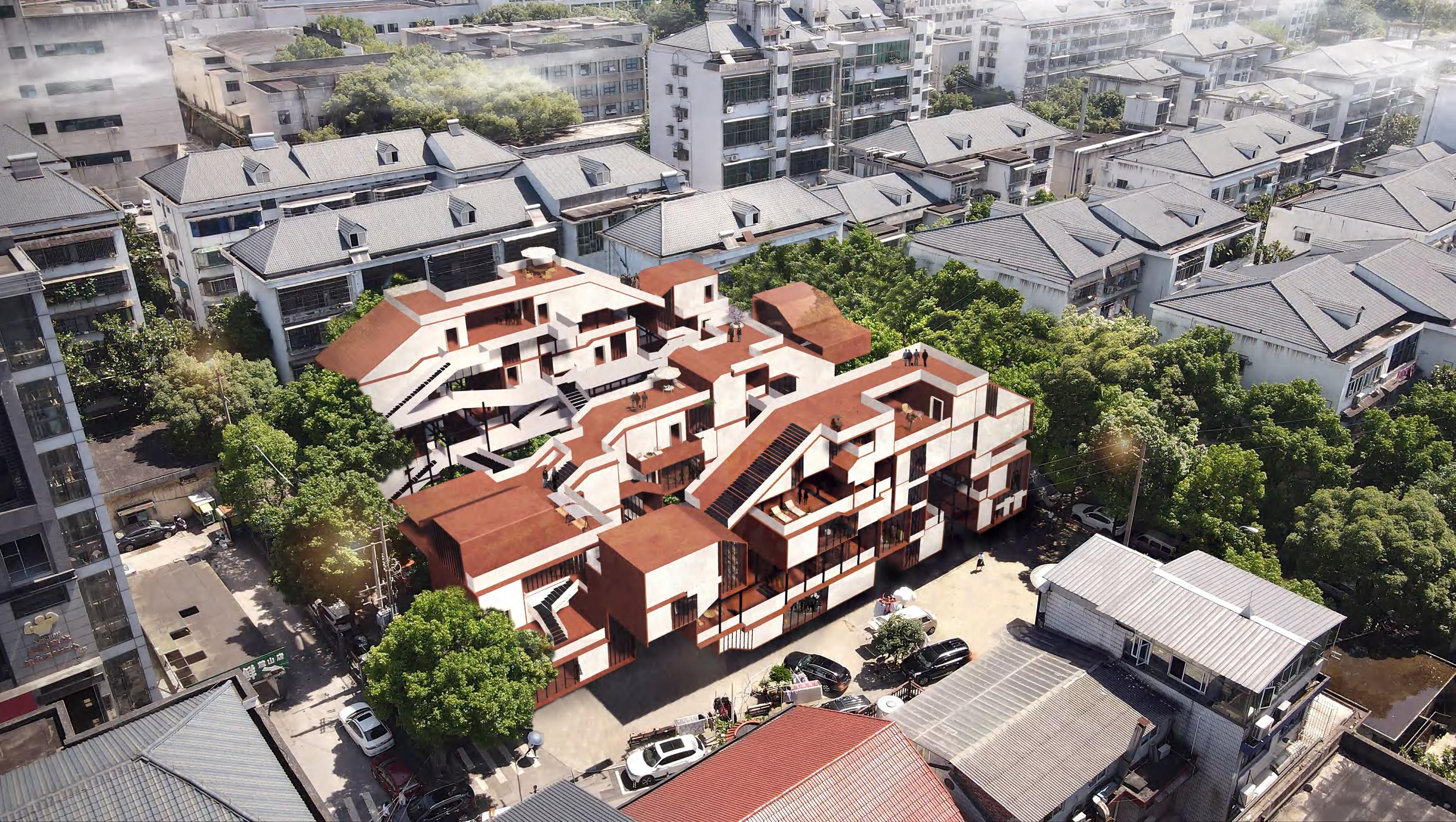
Mar. 2021- Jul. 2021
Academic work, Individual work
As the impact of the epidemic on the economy exposed the "involution effect" of society, the population fell into self-consumption pressure. Isolation has left public spaces missing and people missing out on activities. Being trapped in one place gradually leads to unrelieved mental stress. This pushes our interpretation of the new community towards discussions of "real relationships between people" and "human sensations and perceptions." That is, thinking about how the human mind can return to relief. We try to decompose and reorganize the spatial functions around the community to form a hobby decompression box tailored to the characteristics of people of different ages, and complete the answer to questions...
Building's vertical development and China implements home isolation policies.
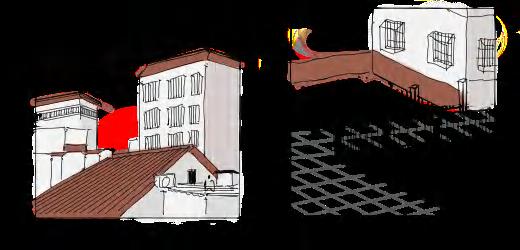
Lack of social public space


In this regard, people have something ...
Excessive vitality cannot be resolved Care burden Fear of death
Health anxiety Need more social channels
1. Community personnel include retired elderly people, students, tourists, and middle -aged people. People of the same age show a more similar source of pressure.
2. Categorize stressors. Divided into two categories: diverting attention to other things, and personal meditation to decompress. This sets the user's social behavior. At the same time, the possible decompression space types can be obtained.
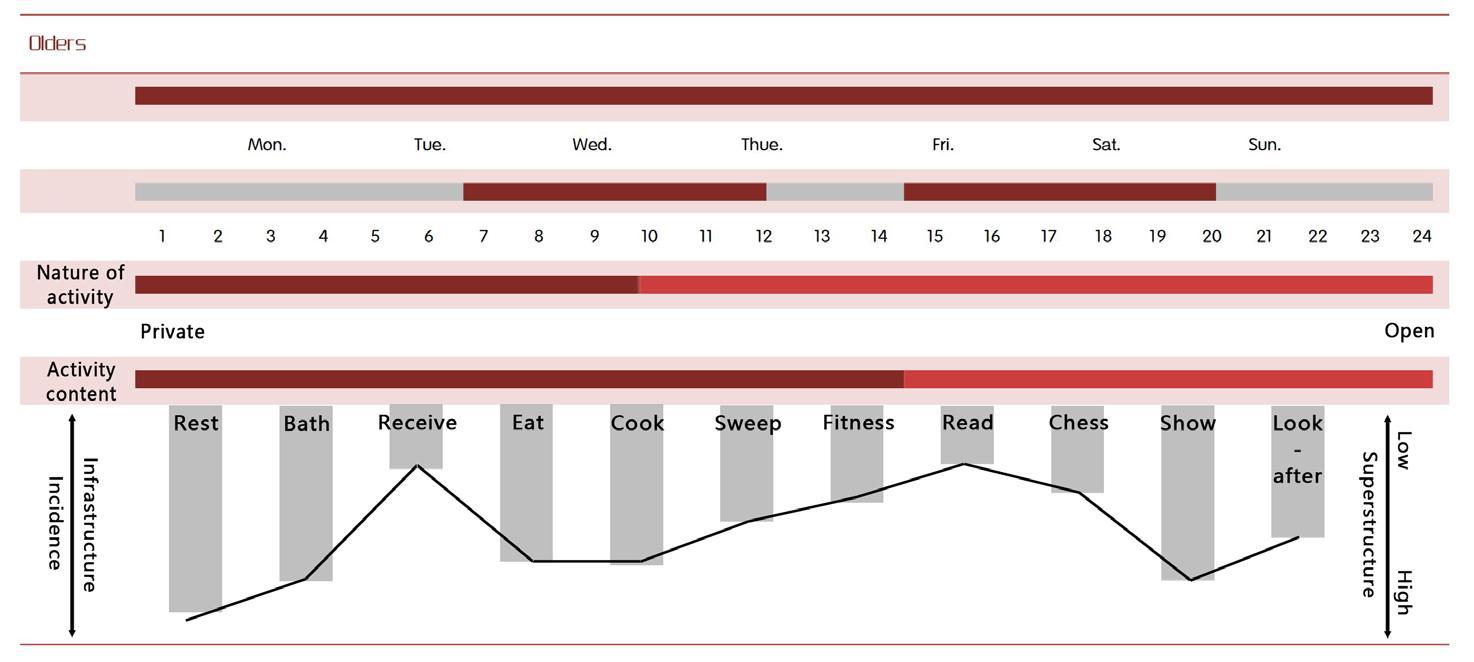


3. Considering the mental and physical consumption needs of people of different ages, design the space of the decompression box.

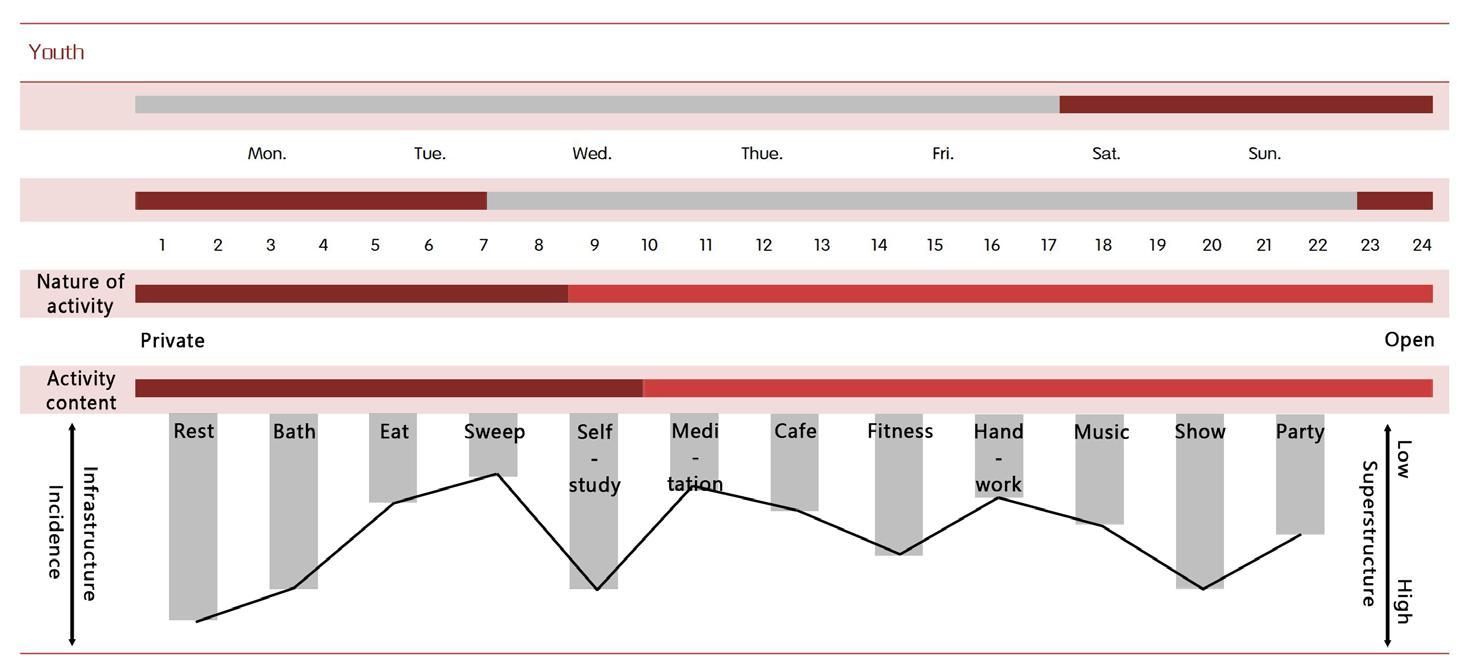
Summary: Why do you do a shared unit?

Vertical development Concave space missing! Stereo garden! Aerial link
Permeability? Security sharing!
Closed and hobbies!
The vertical development of the building results in the scarcity of public space inside the building. Single design is only the most direct way to relieve pressure for residents, but the fundamental solution is to break the status quo of living alone.

People of different ages have different pressures!
FOR YOUTH: Compact functional partitions corresponding to fast -paced work and rest rules; DIY adjustable gray space allows a lot of personal behavior;
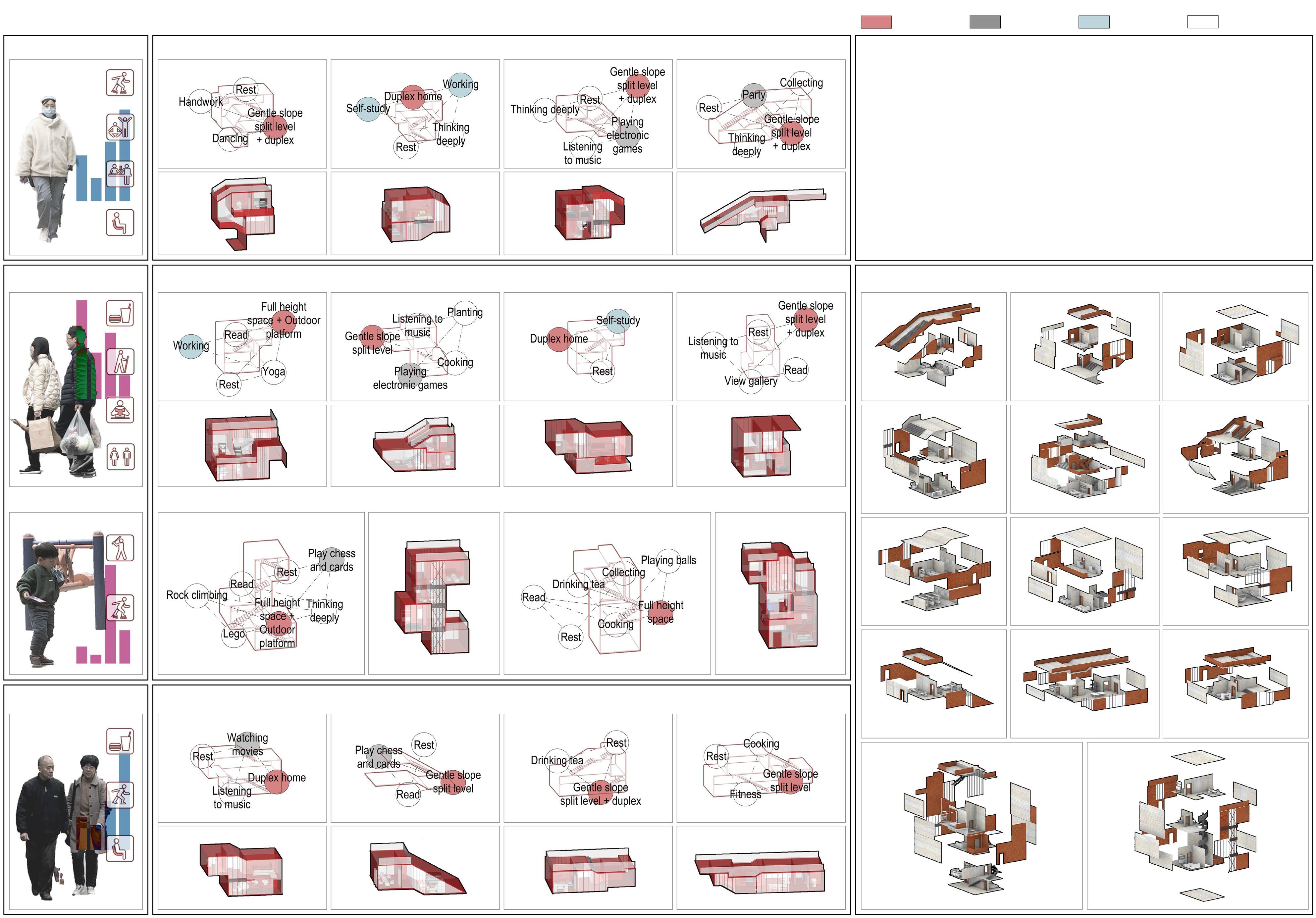
FOR THE-MID: Family +studio can be a work and life model at any time; Focusing on meditation, sharing space points to the variability between housework, care for the elderly, work and self -relaxation.
FOR MID-AGED FAMILIES WITH CHILDREN: The wall is designed as a towering rock climbing wall or a long staircase to satisfy the children's physical activity.
FOR THE-OLD: A transparent space to perceive the excitement of the outside world; For traffic on a gentle slope, seek balance between necessary exercise and lack of physical strength.
The plan was originally designed for the 24 indigenous families who moved back to the site, but can we apply this translation method to other attempts? For this reason, I designed the process of users grafting design.
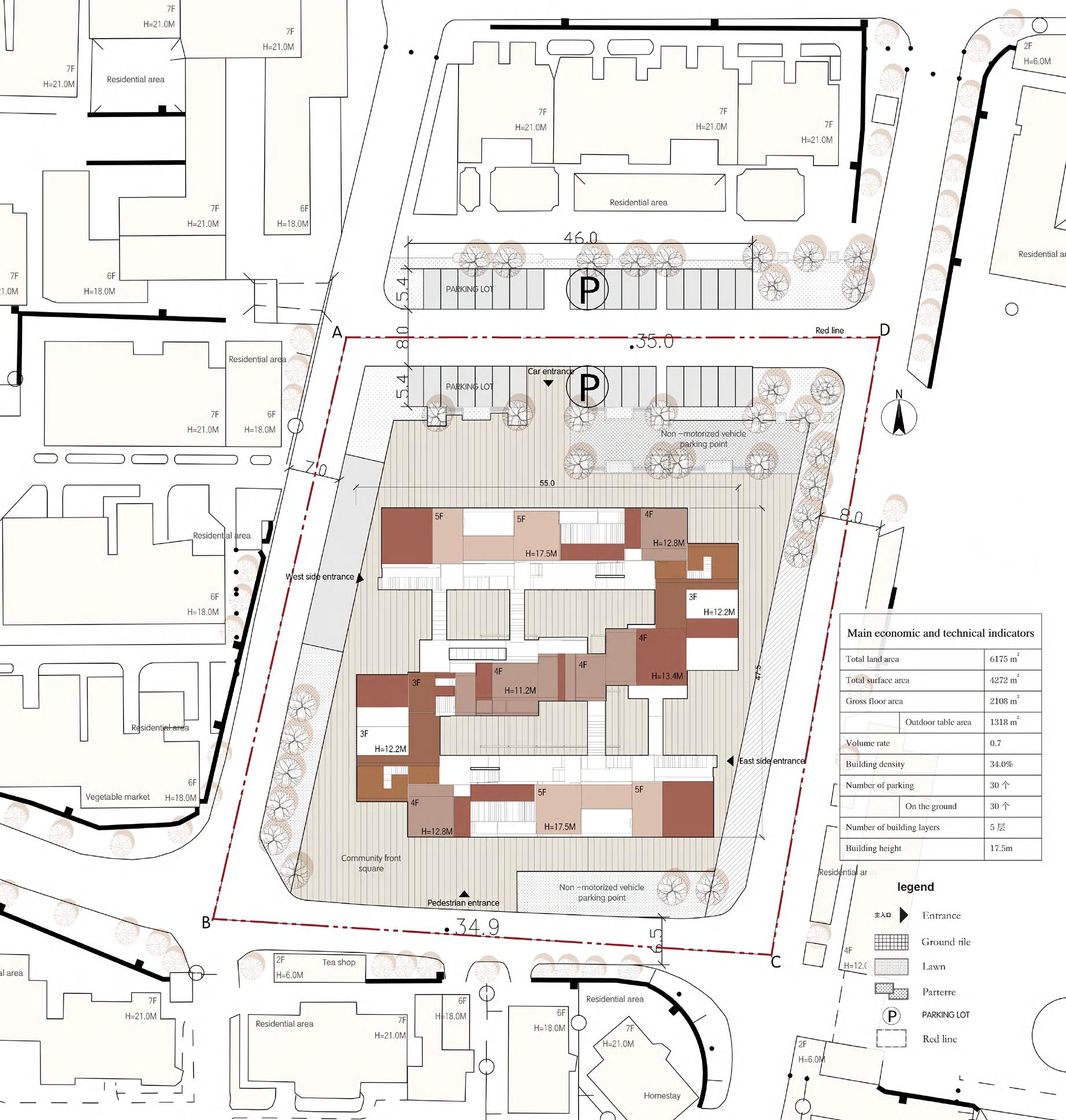
The least Amount of Activity Desired Amount of Activity Subjective fitness intention
Work Self-employed
First, according to the user's health data and daily activity cost, recommend the unit form and stair type to the user.

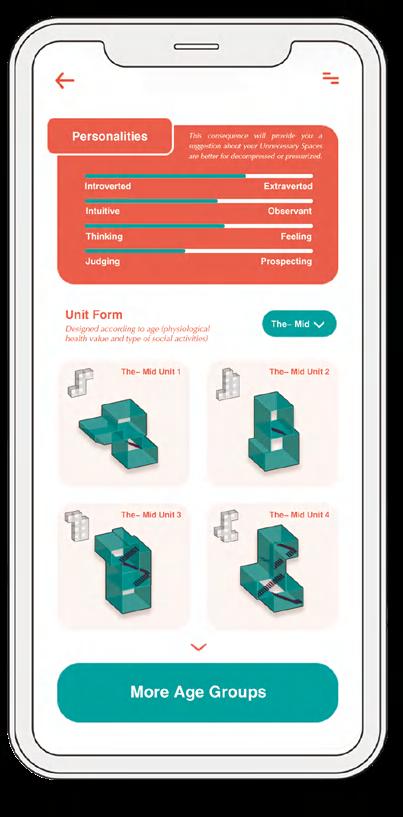

The amount of exercise cost determines the Unit Form and Stair Type
The-Mid
The-Old
Extraverted
Observant Feeling Prospecting
Of course, people can also change their desired unit shape and stair type according to their preference. Second, the function of energy consumption space (consumer space) is given. A total of 152 questionnaires were collected. It is concluded that the most fundamental way to relieve pressure is to solve problems, which will also bring pressure.
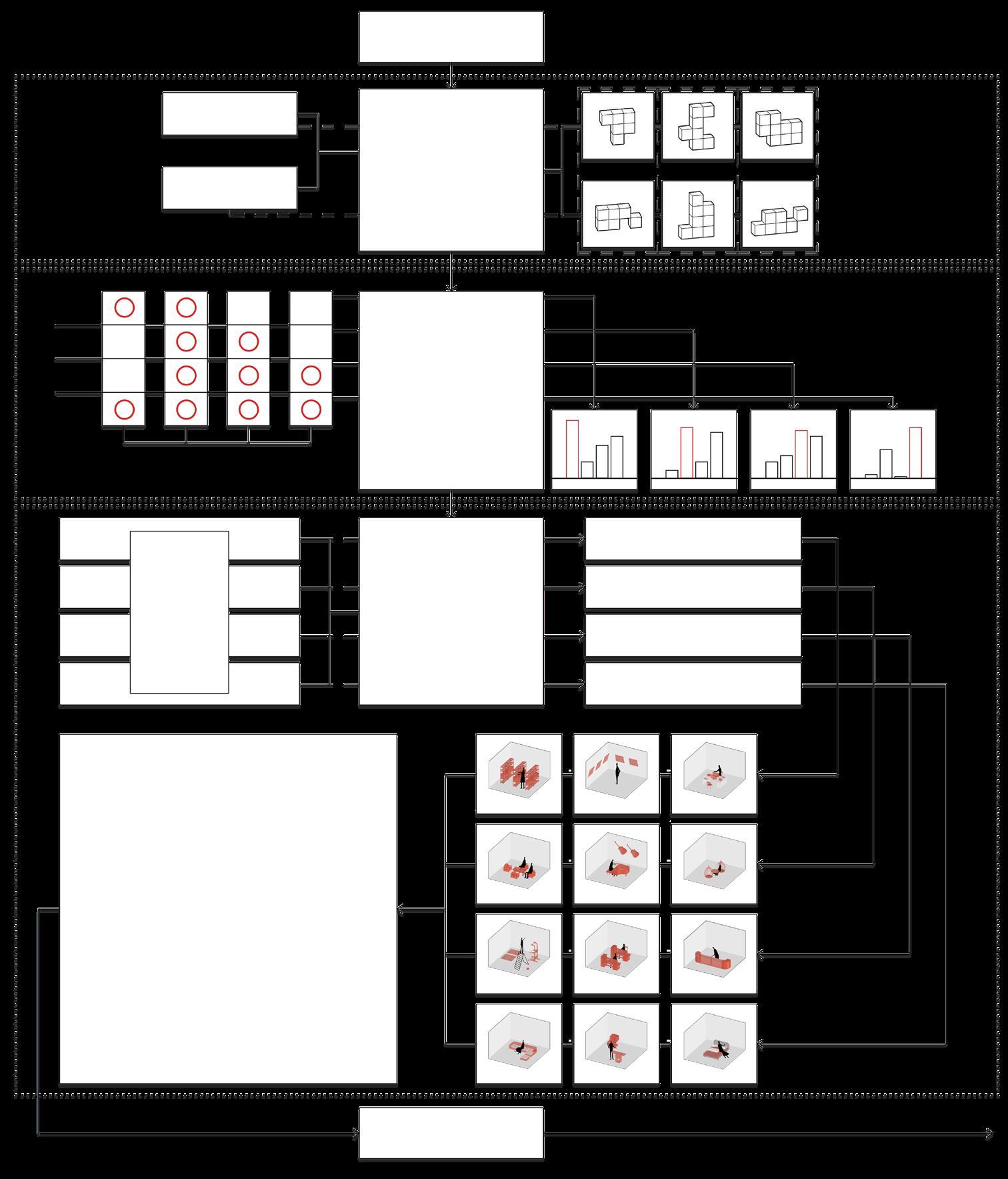
Child Child Youth
Youth Youth
Third, character translation. Users' personalities determine whether their affiliated space is a Producer attribute or a Decomposer attribute, and whether it is an open unit or a private unit. Of course, these can also be selected by users according to their preferences.
Mainly residents who
Collection
The-Old
The-Mid The-Mid
The identity of the crowd determines the function of Energy Consuming Space
The-Old
STUDY Study Study Study Work WORK Work Work Socialize Socialize SOCIALIZE Socialize Pleasure Pleasure Pleasure PLEASURE
Does the house type prefer external SHARING or internal PRIVACY?
Does the house type prefer external sharing or internal privacy?
Does the house type prefer external sharing or internal privacy?
The character of the crowd determines the function and attribute of Affiliated Spaces
spaceProducer - Energy Supply SpaceThe-Mid Child Youth The Mid All Residents The-Old Mainly with the help of unemployed residents
GREEN: Producer - Energy Supply Space- necessary space -
RED: Consumers - Consuming Space"basic decompression" - auxiliary space -
Decomposer - Decompress Spacedecompress directly -
The essence of architecture is still to realize the internal ecological cycle under the emergency closed environment, "biosphere". The operation of the ecosystem requires producers (energy space, such as sleeping and cooking), consumers (energy consuming space, such as working and learning), and decomposers (decompression space, such as leisure).
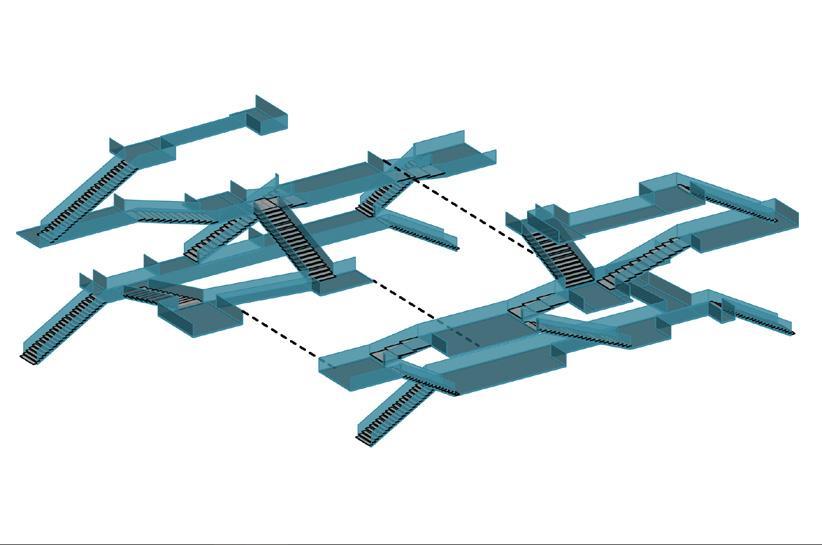


For residents who are willing to participate in social life, in addition to public balconies and aisles, they can also decide whether some of their activity space is open to share. This will provide more functions for other residents in the community, while also fighting for more social exchanges for themselves. Even in the background of the building of major emergencies, residents can move on outdoor overhead stairs.
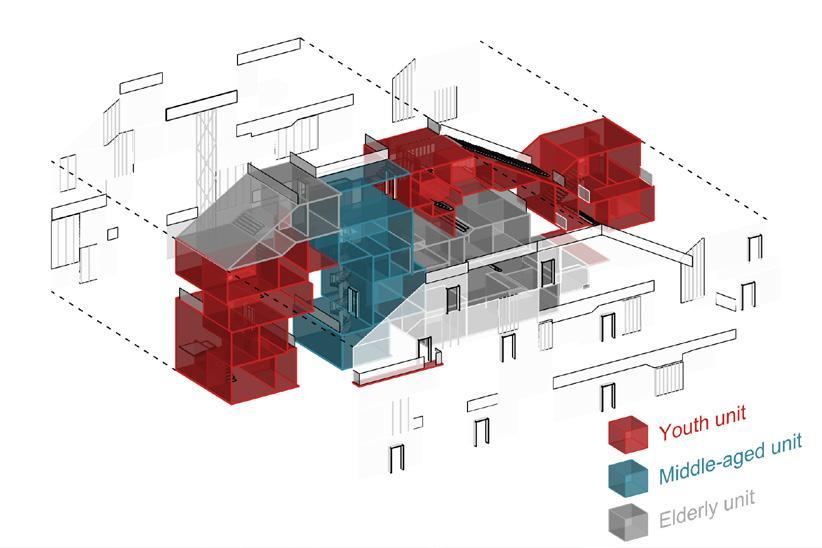


Of course, if the residents of a certain household are unwilling to contact the outside world, they can also close the door and enjoy home life. The units also provide the design of release pressure.
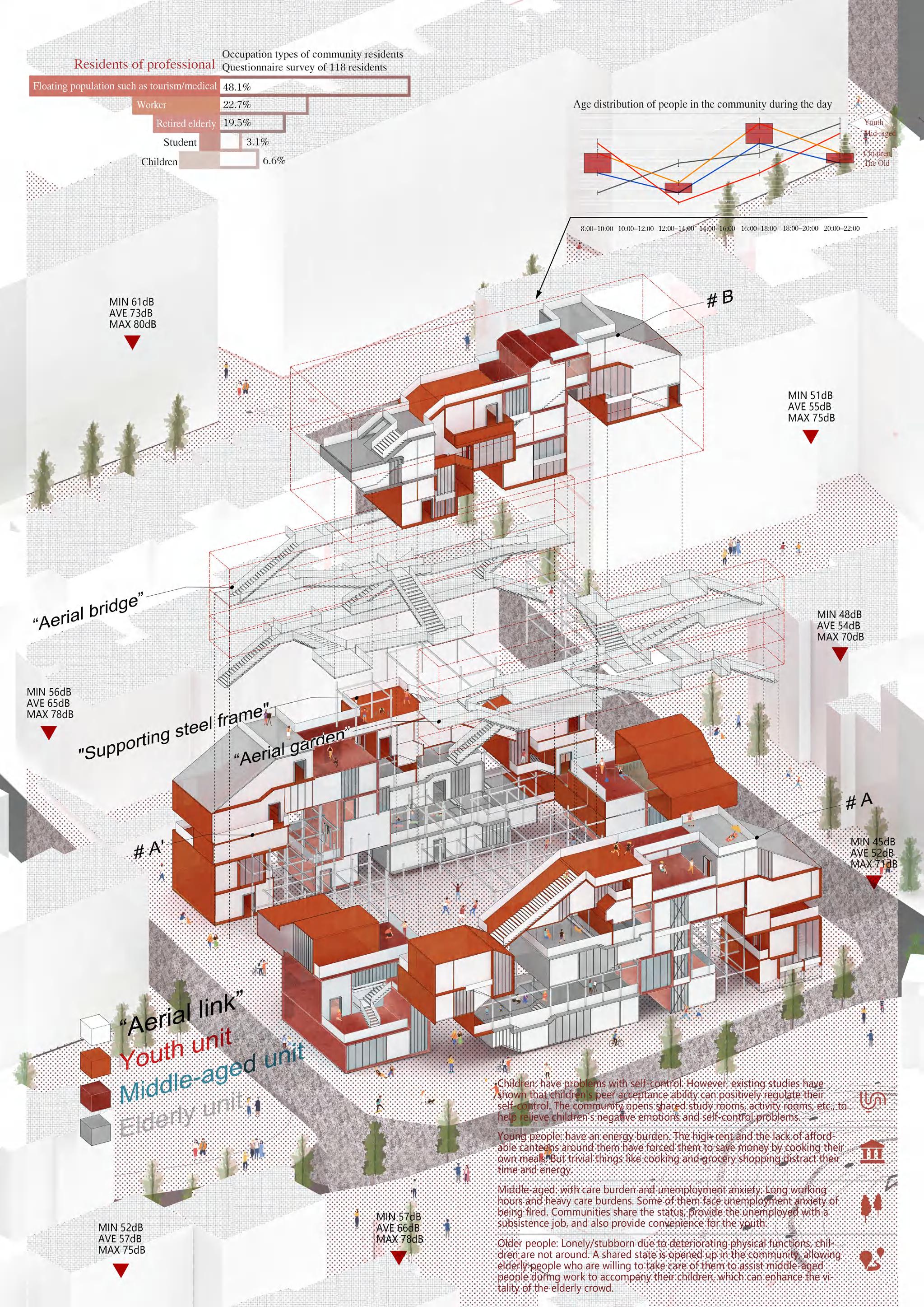

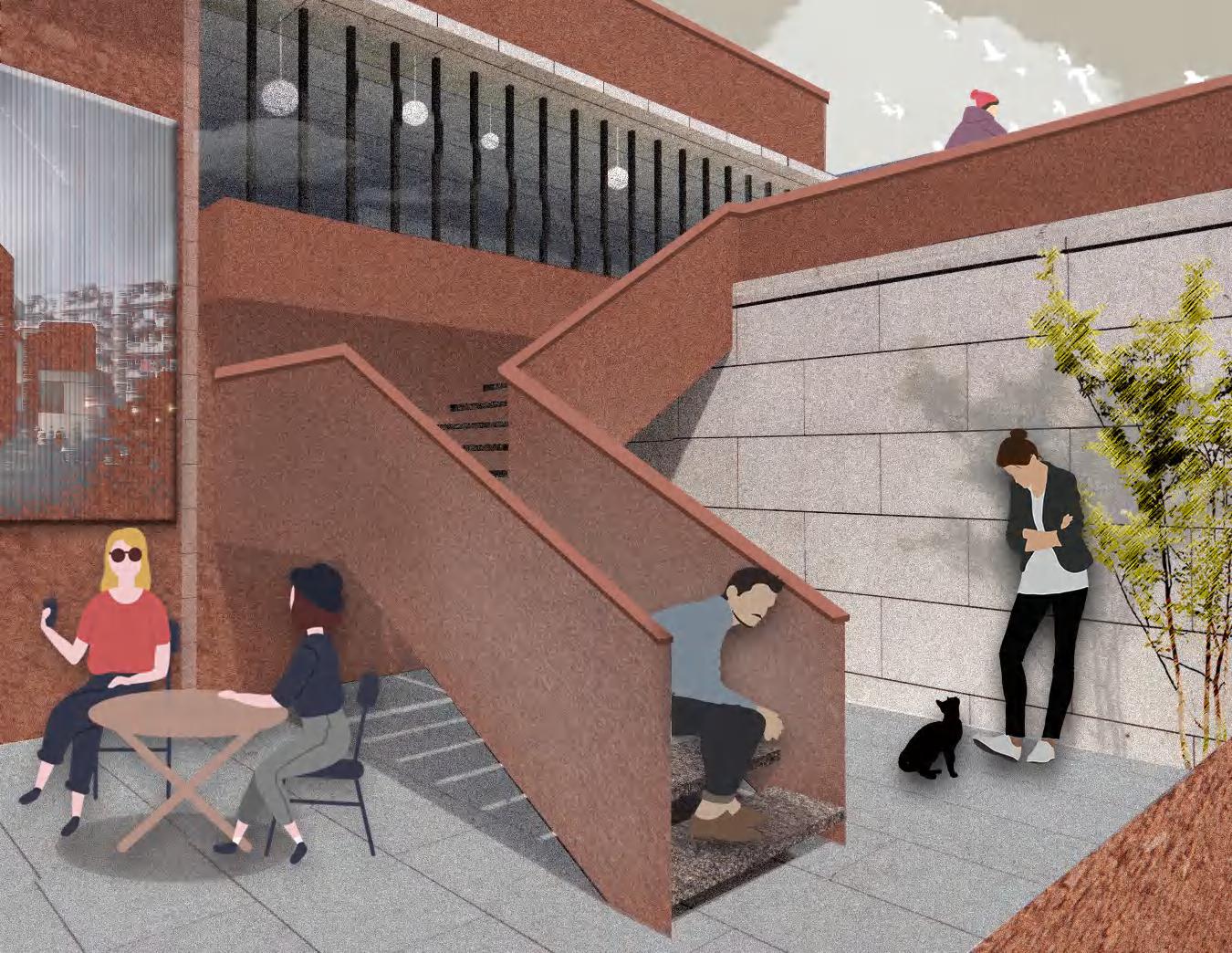

Self-supporting structure, the upper unit cantilever board is stressed after the unit is taken out, and the frame assists support. The unit is similar to car parts and can be assembled freely.
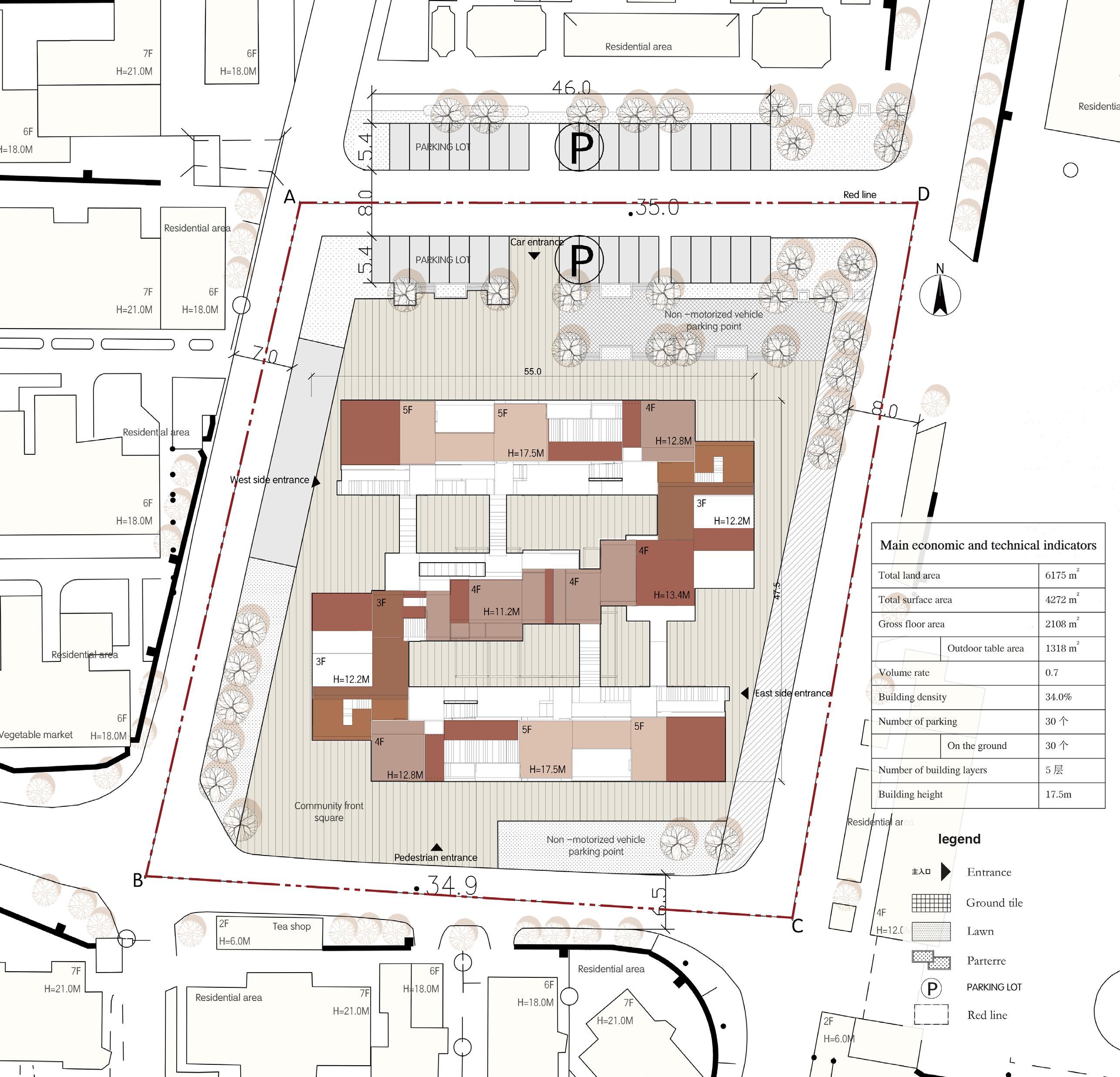
The stress comes from the emotional cannot get effective communication. And it is not enough to rely on the Internet to communicate. Cuz the algorithm does not understand complex feelings, and human emotional ability and relational ability need to be exposed to interaction.

For instance: During the period of community isolation, in order to ensure its own ecological operation, some spaces such as the kitchen will be opened to provide meals for the public. This not only ensures that people who are working and studying can be relieved of the unnecessary burden of care, but also provides employment opportunities for the unemployed, and provides more opportunities for the elderly to realize their own value.
The story of the building, from the discussion of "how to use space to decompress", to the discussion of "how to provide a public space that meets the needs under isolation control", and finally to the proposition of "how to connect the sensory perception between human beings".
 Shared Living Model Scenario: A Day in the Life of Four Groups in a Residence Complex.
Shared Living Model Scenario: A Day in the Life of Four Groups in a Residence Complex.

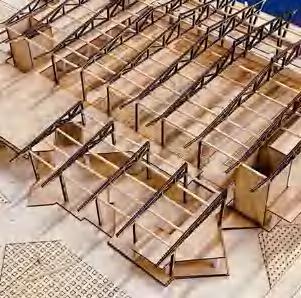
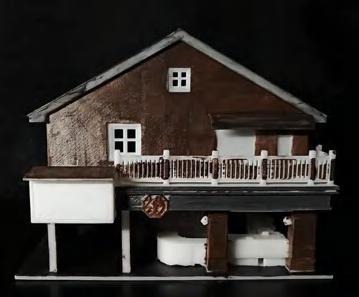
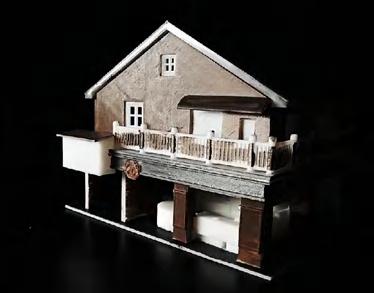
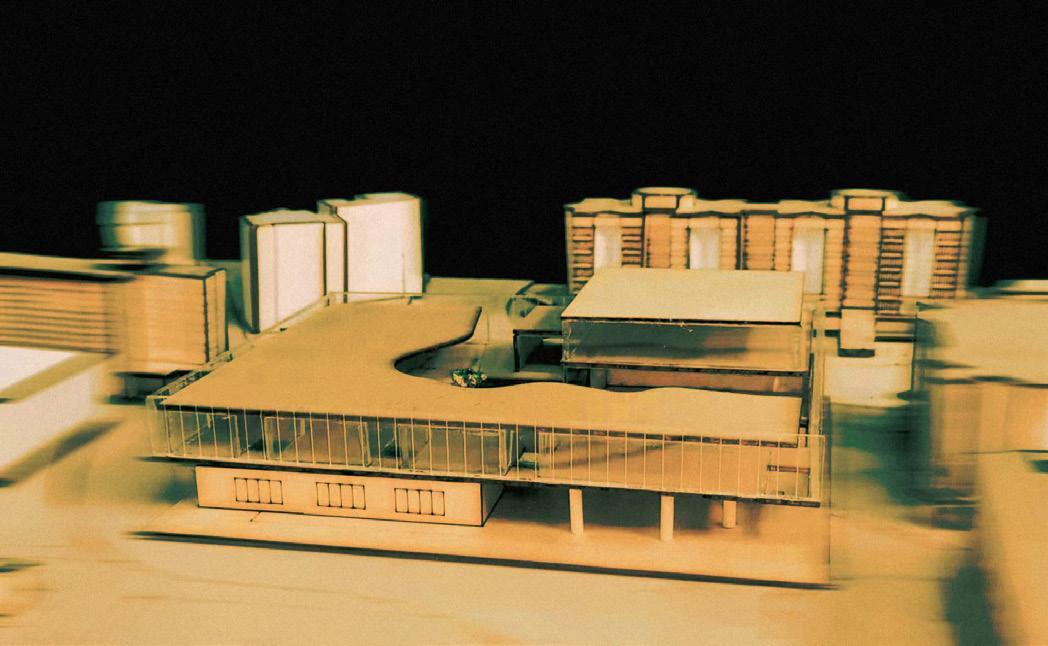

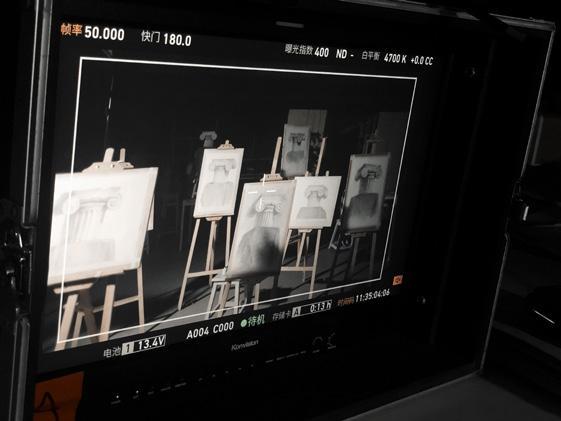


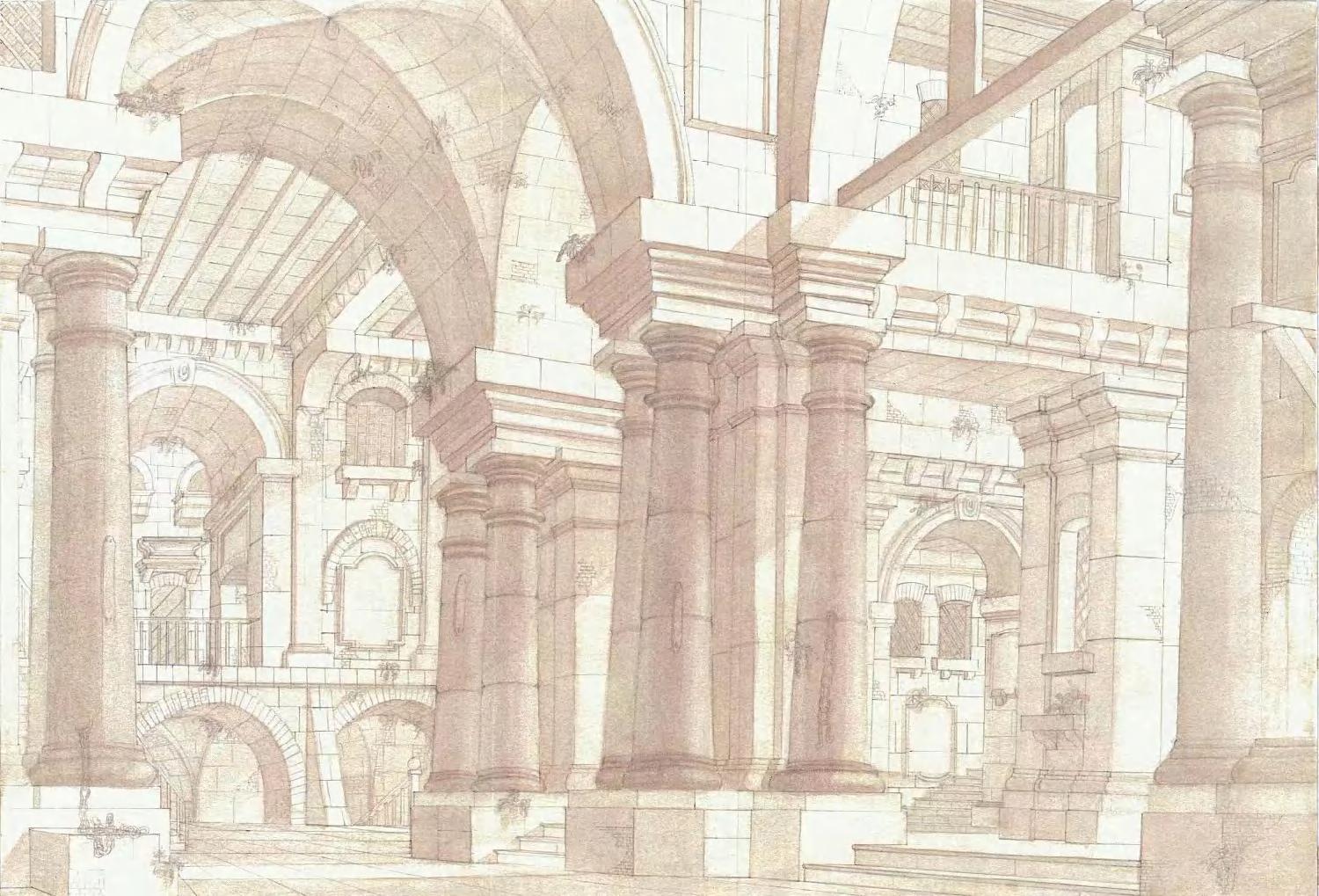


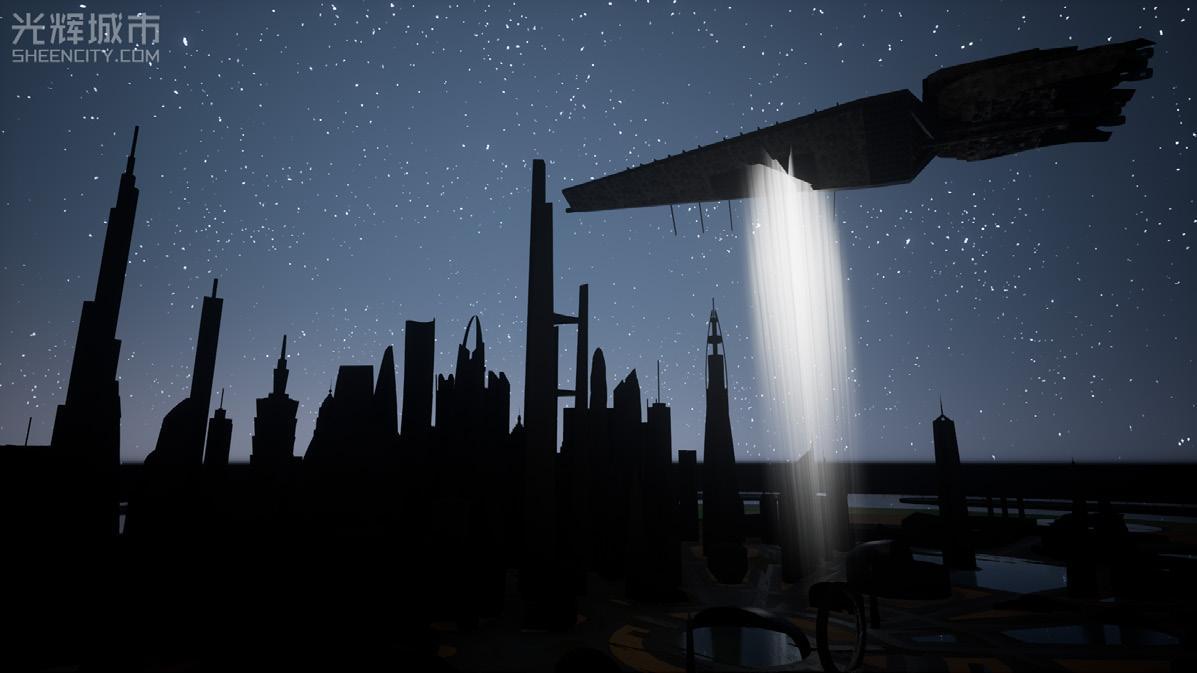
The story is divided into three chapters: "calm", "collapse" and "counter attack". As artificial intelligence gradually occupied the earth, human beings had to migrate to Mars. He was born on Mars and lived in a harmonious and stable society and nature. As he grew up, he gradually learned about the human past. With the continuous contraction of resources, the continuous development of mankind, the destruction of ecological balance, and the collapse of social structure. Humans had to make the decision to retake the earth and began to enlist and prepare for the establishment of an army, and the hero had no choice but to embark on the journey of attacking the earth.
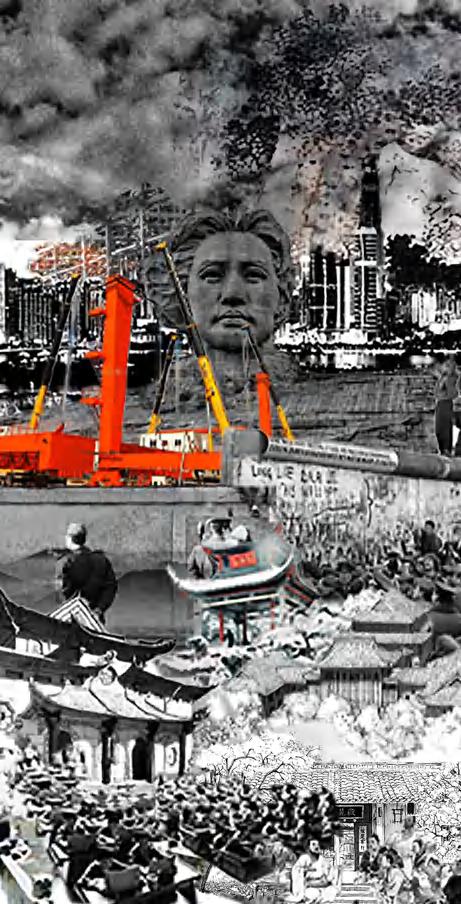
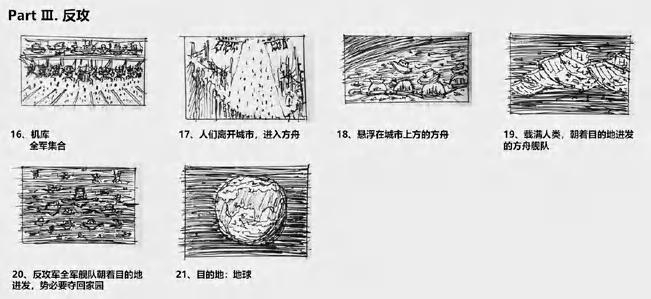
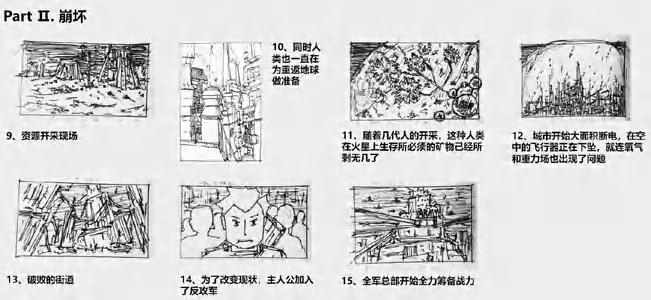



HUSTLE
2020. Micro documentary, exploring all kinds of sentient beings in Xinmin Road Community in the post-epidemic era. (https://youtu.be/stMYir97tHg)
Wooden House on Grassland ------------ Hohhot Grassland
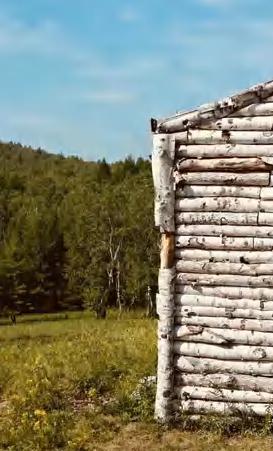
The super high-rise buildings of more than 20 billion yuan are only rising from the old and the broken------------------------- Changsha, Hunan
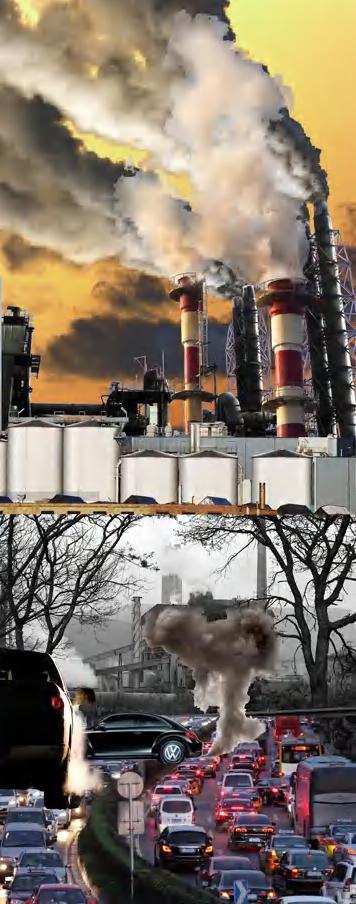
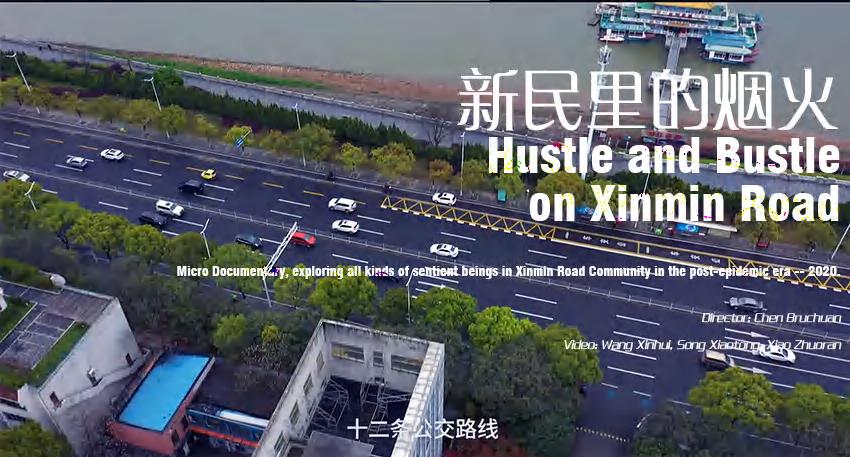

Conceptualize " MODERN ". The so-called "historical blocks explored by digital interaction", "high-rise oil fields sealed by supercritical carbon", "gymnasiums with derivative structures and light imaging", and "utopian isolated community ecosystems" are just one of the ways I try to express modernism.
I think about the origin of modernism. Dostoevsky believed that modernity was contained in the Crystal Palace in London, and he regarded (and condemned) it as a symbol of rationalism, materialism and pure mechanistic world outlook. On the one hand, embrace the promise of modernity; on the other hand, maintain strong criticism. When it comes to modernity, people always say the concepts of "programmatic" and "transient". The programmatic view is most clearly reflected in the concept of "modernist movement" proposed by Nicolas Pefsner, who described it as the joint efforts of a generation of young designers and architects, who pursue objective, rational and solemn architecture for decoration to meet the urgent needs of the times. The concept of instantaneity is mainly derived from the Futurism Architecture Declaration. The basic features of new buildings will be eliminated and updated continuously (each generation must build its own city).
It is also the theme of this portfolio. I hope it can conform to the procedural and instantaneous nature of modern architecture, and show a collection of buildings that are constantly being eliminated but constantly respond to the urgent needs of the times.
