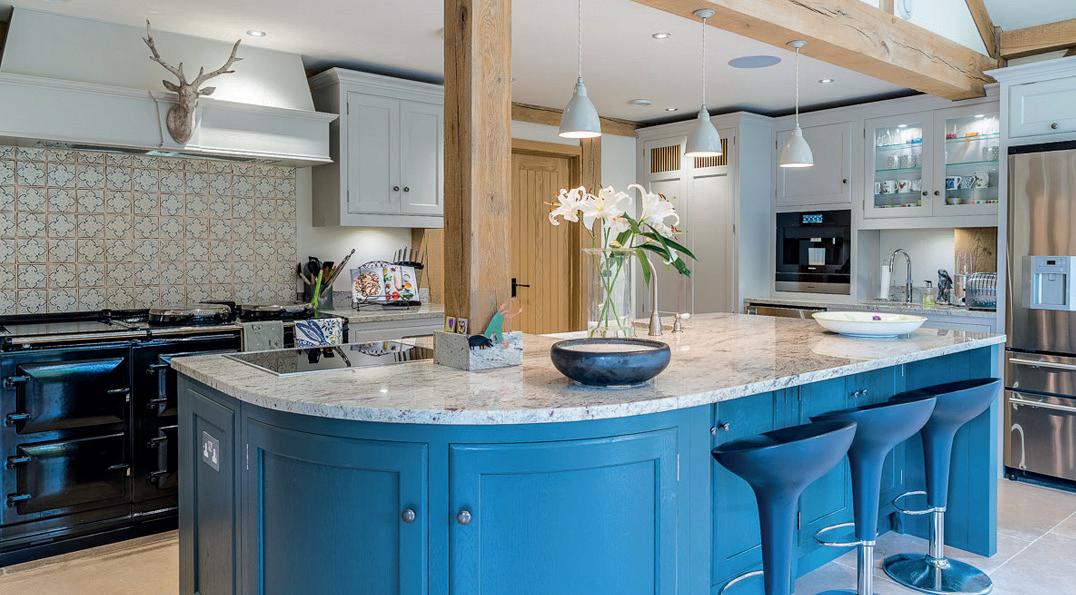
3 minute read
CRAZY FOR KIT HOMES
from Abode 2023
Prefabricated homes have come a long way since the humble single-storey bungalows erected in response to Britain’s post WWII housing crisis. In 1944 Churchill announced the Emergency Factory Made (EMF) housing programme. Like today’s timber frame homes, EMF houses used off-site construction. However, while both have prefabrication at their core, modern timber frames are designed and built to stand the test of time.
What exactly is a kit home?
Advertisement

A kit home is a modern method of construction (MMC). Manufactured within a factory environment, it is flat packed, making it highly transportable. It can then be delivered to site on a lorry. Kits are also exceptionally fast to erect. Like a huge jigsaw the panels fit together making it easy to achieve a wind and watertight dwelling within 2 weeks, depending on the size of the home. Kit homes often use a timber frame structural system although there are other methods such as SIPs (Structurally Insulated Panels). Both timber frame and SIPs are highly thermally efficient.
Can
you
get a mortgage and insurance for a kit home?
Yes, absolutely. However, it’s not as simple as hitting the comparison websites to find what appears to be the most competitive mortgage deal: you will need to take a more specialist approach. Stage payment mortgages are specifically designed to suit the needs of homebuilders. They differ from traditional mortgages in that they release funds in defined phases – either in arrears or in advance - based on your build programme. A great place to start is Buildstore, a UK brokerage specialising in mortgages and finance for homebuilding projects. Nowadays, all of the major insurers offering building warranties accept timber frame kit homes as an acceptable method of construction.
Why self-build a kit home?
Here are just a few of the many benefits to kit homes. As mentioned earlier, the structures are highly thermally efficient. There is also scope to integrate renewables into the specification which further improves energy efficiency and leads to lower energy bills. Secondly, the speed of erection means self-builders have more control over their build programme making it easier to schedule trades and bring their build in on time. Speed also means less noise, dust, traffic and disruption for neighbours. Manufacture in a factory allows for material optimisation and up to 40% less waste on site. Timber is also a renewable resource and, with the lowest CO2 of any build material, it is a sustainable choice. Perhaps the most significant advantage is the consistent high quality achieved with a product produced within a factory.


How flexible is a kit home?
Flexibility is another reason to build a timber frame kit home. You can opt for an off-the-shelf design, or create a bespoke home designed to your specific requirements. Some kit companies will have their own in-house design team, or you can work with the architect of your choice. Self-build is no longer associated with DIY. You can choose to do as much or as little as you like and different build routes support this. Some people prefer to hire a main contractor and defer the responsibility to them. Alternatively, you can project coordinate your build and manage your trades yourself. Obviously the more you can do yourself, the more money you save. There really are options available to suit an enormous range of circumstances and budgets.
the exact requirements of the self-builder. Accredited to international standards with ISO 9001:2015, we have gained a sterling reputation for the quality of our work since establishing in 1986. Today, our mission is to help make self-building more straightforward.” Sarah Mathieson, MD Fleming
Homes
We aim to support our customers from the outset of their self-build project with a range of services which starts with the design of your new home. From there, our experienced team can help you through the planning and building regulations phases. If you already have architect’s drawings, we will simply jump straight to the construction design phase. Each one of our homes is manufactured in our factory and every prefabricated panel is hand-crafted by an experienced maker. Once complete, our accredited erection team will quickly and efficiently progress your project to the wind and watertight stage. Alternatively, we can supply your kit to be erected by your own team.
We are especially proud of the feedback we receive from our customers. Here are just a few examples to give you an idea of what you can expect:
“Working with Fleming Homes was a pleasure. They clearly love what they do and seek to deliver the house of your dreams. Who could ask for more.”
Aileen Downie
An award-winning company based in the Scottish Borders, Fleming Homes has been supplying bespoke timber frame houses to the self-build market for over 37 years.
“Each one of the homes we manufacture is unique, a one-off created to meet
“Fleming Homes have been exceptionally helpful in all aspects of our build. We felt we could always phone for advice, and someone would be able to help us out. Everything was clearly explained from start to finish. Cannot fault the company and cannot recommend them highly enough.”
Karen and Martin Young
We’ve made over 2000 beautiful homes for happy clients throughout the UK. Putting you at the very heart of your project, you will find us there for the whole journey – not just for your timber frame. For more information visit www. fleminghomes.co.uk or call Fiona Brewer on 01361 883785.















