DESIGN PORTFOLIO

01 | BDES2027 Architecture Studio 2B
Site: USYD Plant Breeding Institute,
Narrabri, Sydney, NSW, Australia
Duration: Jul. 2023 - Nov. 2023
Personal Work
Elevated Living Circle
Narrabri is in Kamilaroi Country, or Central West NSW. It’s where rain seldom falls, where the arid climate means extreme heat and cold, and where the green east of the continent starts to bleed into the red centre. Four key pillars inform the design. First, healing and connecting to Country. Second, understanding community needs and desires. Third, the concept of disassembly through traditional and contemporary approaches to impermanence.
Fourth, materiality in the form of modular, regenerative and sustainable systems.
I have reinterpreted the spatial model of traditional stiltstyle architecture using modern techniques, creating a residential space that is "detached" from its surrounding environment. This design not only protects against insects, theft, and dampness but also enhances privacy and security while establishing a blurred boundary between the natural environment and private space. It combines the natural attributes of courtyards and gardens with the semi-enclosed sense of artificial shelter, offering a natural space seamlessly integrated into daily life.
By elevating the structure entirely off the ground, akin to a treehouse, the architecture liberates the site below, forming a cohesive, weather-protected outdoor area. This creates a natural and comfortable outdoor "living room" for activities such as dining, exercising, parking, and fostering neighborhood interactions.



















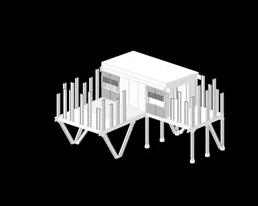







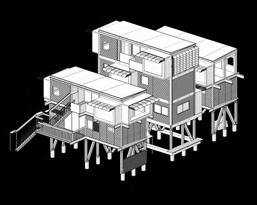



































Plants, as a passive shading system, planted in direct sunlight, can block most of the sunlight. Trees can provide shade and reduce the impact of dust on residents. They allow people to enjoy the view freely on outdoor balconies. The building is slightly angled so as not to block the view. People's gaze tends to converge towards the center, where the best views are found. In the evening, people can enjoy performances by the campfire in this direction.
There are two parking lots located at the opposite ends of the premises. The small parking lot in the northern part is intended for temporary parking, while the large parking lot in the southern part is prepared for long-term parking and attendees of lectures. People can choose a shorter path to enter the residential area or the outdoor theater, or take a stroll around the site to enjoy the scenery.



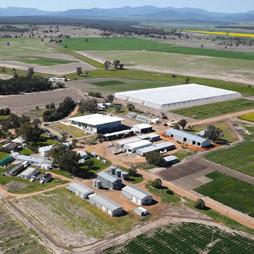

















































02 | Competition
Site: Shenyang, Liaoning, China
Duration: Nov. 2023 - Jan. 2024
Personal Work
Puzzle of Memories
In the heart of my hometown Tiexi district, a series of transformative projects are reimagining the potential of abandoned industrial sites, weaving historical preservation with modern innovation. These initiatives aim to breathe new life into the old district, creating multifunctional spaces that honor the past while invigorating the community.
My approach integrates the remnants of former factories into intervening in Architectures and scapes, celebrating the rich industrial heritage of the area. By repurposing materials and structures, we create spaces that not only
serve practical needs but also foster a deep connection to the district’s historical narrative. This process reduces waste and promotes sustainability, embodying the principles of a circular economy.
I have set up an evaluation system to assess and classify factories with different degrees of damage, corresponding to different adaptive means. One key aspect of our projects is the preservation and adaptation of existing factory elements. Old structures are not merely relics of the past; they are re-envisioned as integral components of vibrant new public spaces. These include exhibition centers, community gardens, and mixed-use complexes that blend natural elements with industrial aesthetics, creating unique cultural and sensory experiences.
The redesigned spaces attract diverse groups, from local residents to visitors, fostering economic activity and social interaction. Each project is thoughtfully designed to cater to the needs of the community, providing facilities for leisure, cultural engagement, and social services.
Moreover, the projects emphasize ecological responsibility. Natural ventilation systems, green roofs, and integrated rainwater harvesting showcase our commitment to environmental sustainability. By incorporating plants and natural filtration systems, we enhance the urban landscape while promoting the harmless degradation of construction waste.
These endeavors are not just about building new structures; they are about crafting a legacy of renewal and resilience. By intertwining the historical with the contemporary, we create a dynamic narrative that resonates with the community’s spirit and aspirations. Through these projects, Tiexi District is poised to emerge as a beacon of innovative urban regeneration, where the echoes of the past inform and inspire a sustainable, vibrant future.











Government or privately auctioned, or still in use.
Can this factory site be put back into production without using excessive public resources? YES





A simple renovation can generate profits. Overall structure is stable and can support new business activities. Can be transformed into an exhibition space or a community-benefit venue.
Whether the internal components can be reused will benefit the local community.







Extract elements from the old factory and recombine them with community spaces. Perform crushing of the factory ruins.










































































This small project is located near a nursing home, and the site was originally a textile factory. Therefore, used gauze as a tensile membrane for shading and to reflect the textile factory's elements. Additionally, repurposed the old factory's pipes as the ventilation system for this facility, placing wind balls at the pipe openings. The external wind drives the wind balls, promoting indoor air circulation, it also serves as a support for the exterior structure. planted ivy and air plants on the old window frames, which provide shade and beautify the environment. The elderly residents of the nearby nursing home can use this facility to practice Tai Chi and engage in wellness activities.

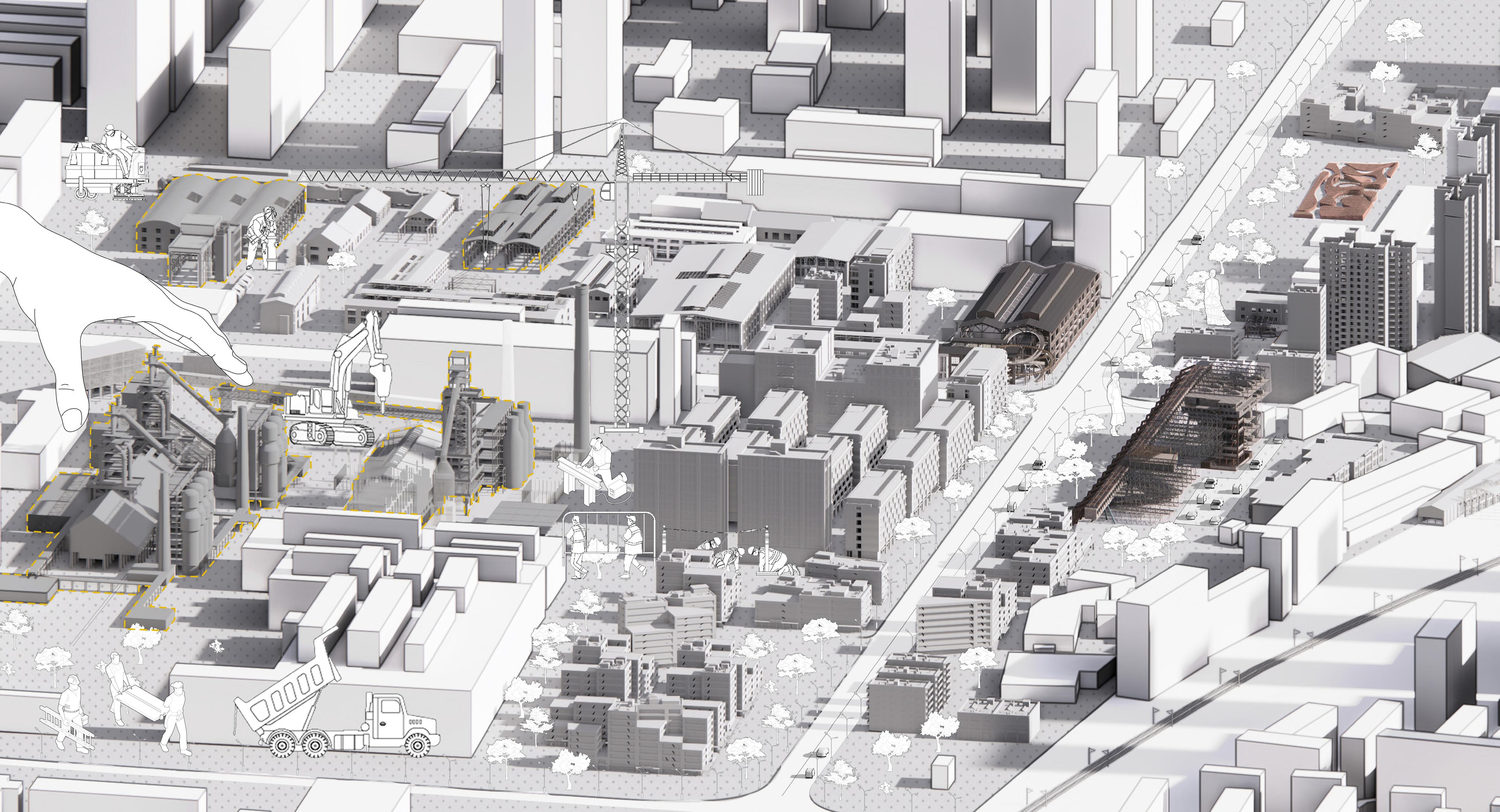










03 | BDES2027 Architecture Studio 3A
Site: Redfern, Sydney, NSW, Australia
Duration: Feb. 2024 - Jun. 2024
Personal Work
Folding-X
Redfern is one of the oldest Aboriginal settlements in Sydney. It has been a focal point for Aboriginal rights activism and cultural revival, with many Aboriginal organizations and activities originating and organized here. The modern culture of Redfern blends the cultural traits of Aboriginal people, immigrants, and other Australians, creating a unique contemporary community culture. The collision and fusion of new and old cultures have shaped Redfern's diverse architectural features and various types of buildings.
Repeatedly folded cardboard visually presents multiplicity and complexity, with each fold creating new surfaces and angles. Similarly, history is multifaceted and complex, with each period of change and events adding new layers and perspectives to it. While folded cardboard takes on new forms through repeated folding, it still maintains its original material nature. Likewise, historical change is continuous, with each transformation building upon the foundation of the past, demonstrating the ongoing development of Redfern society. Folded cardboard symbolizes the transformation and transition of objects, much like the social, political, and cultural changes in history. These changes may be gradual or abrupt, but they pave the way for new forms and situations.

Structure Testing





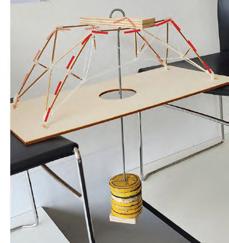







Layout Testing Location Plan
























The exterior basketball court gives the neighborhood a 24-hour place to play sports, and the giant staircases on either side serve as bleachers for people to sit and watch the game. The windows can be rotated open and closed and the shutters on the roof provide ventilation. Semi-transparent acrylic panels allow plenty of light into the room and prevent direct sunlight from affecting the athletes.

04 | BDES2027 Architecture Studio 3B
Site: Watsons Bay, Sydney, NSW, Australia
Duration: Jul. 2024 - Nov. 2024
Personal Work
Symphony of Confluence
In my opinion, it is with contrast that drama is created, with conflict that the essence of things is manifested, the contrast between natural and artificial, the contrast between common sense and anomaly, the contrast between geometric and organic forms. The audience can experience different performances and communicate with nature in different positions and from different angles.
All the elements are present in the scene, and the performance has actually started when people arrive at the venue.
Nature provides an improvised, immersive performance for the audience. This approach skillfully blurs the boundaries of traditional performance and allows for experiences everywhere.

Watsons Bay, the low lying cliff extends slowly down towards the water level. A rock platform at the water line stretches far out from the cliff edge, gradually climbing up to the rubble of rock forms and blocks eroded from the headland. The light keeper’s cottage sits prominently on the rock outcrop, surrounded by low density vegetation and a scattering of banksias, gums and acacia trees. Behind the tree line, the Hornby Lighthouse faces out to the Pacific Ocean situated on a high rock face.

A Journey of Connection with Nature, Returning to the Essence of Life
Walking the ancient rocky path, we descend into the heartbeat of the earth, Stone steps whisper, gently guiding us deeper, We pass through the crevices of rocks, Feeling the ancient texture beneath our hands, Each stone tells the stories of the wind.
As feet step onto the floating bridge, The breath of the sea resonates beneath us, Waves rise and fall, echoing through our bodies. The wind carries the strength of the sea, Swaying the translucent walls, The walls tremble gently in the breeze, Like the echoes of the ocean meeting the memory of the mountains.
This is the whisper of the earth, The song of the sea, We dance with the wind, the waves, and the stones, On a path that leads us back to our origins.


These are elements of the Watsons Bay site that emphasize the contrast and conflict between the natural landscape and the artificial buildings.

This college emphasizes communication between people and nature.

The concept I wanted to convey with this collage is that elements of nature can be blended together and then a medium of communication with nature can be created through plants, wind, water, and rocks.




The use of cubes to display the entire building makes the geometric shapes stand out in their natural environment, thus emphasizing the contrast between geometric and organic forms. This contrast creates a dramatic clash. The rock theater, which resembles an organic form, is contrasted with the geometric office area on the right, using the natural form to represent the communication between the theater and nature, while the geometric form represents the functional area. The interaction between the building and the environment is emphasized and the functional zoning of the different spaces is clearly expressed.



























I used tinfoil to topographically create a 3D texture on the rocks of the site, then I inverted the molds with plaster, and finally extracted the edge lines of these models and put them together to form a prototype of a rock, which I eventually simplified to get my rock theater.
I used the stacking technique, stacking these stone models together to form a form similar to the Stone Arrangements of the indigenous people, which expresses the theater as a symbol of the connection between nature and cultural heritage, and also demonstrates that the natural form of the theater interacts with nature.


The scaffolding frame of the outside curtain wall is made of corten steel, which can be covered with a layer of rust gradually with the change of time, which is a trace left by nature in the building, and then people can also feel the change of time.

The waves and sea breeze make the floating translucent fiber curtain wall sway, giving the viewer a sense of conflict with common sense, and making the wind and waves visual and more intuitive to nature.








































The sandstone brick curtain wall and stone wool insulation are securely attached to the reinforced concrete wall using a combination of durable concrete anchors and high-strength screws, ensuring both structural stability and long-term durability. The thermal properties of the stone wool insulation contribute to effective temperature regulation and energy efficiency, making the structure well-suited for varying environmental conditions. Inside, the design features an aluminum ceiling that not only enhances the modern aesthetic but also provides excellent durability and low maintenance. The walls are finished with high-quality gypsum board, which offers a smooth, uniform surface that can be painted or treated to suit a variety of interior design styles. This combination of materials ensures a balance of functionality, thermal performance, and a polished appearance, creating an interior environment that is both visually appealing and comfortable.

