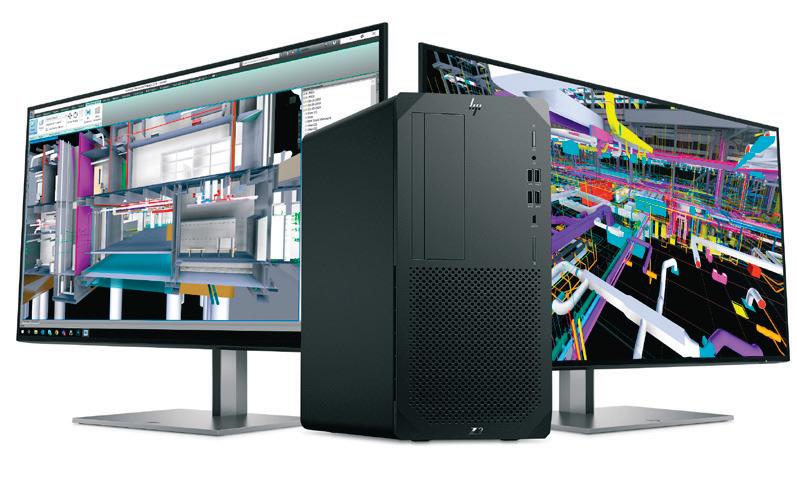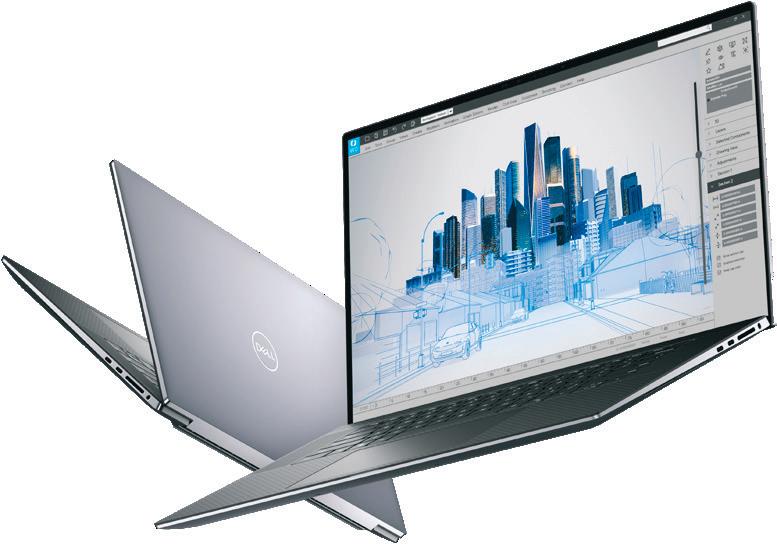
24 minute read
Archicad 25
Graphisoft Archicad 25
The new release of Archicad, Graphisoft’s flagship BIM authoring tool, is the silver anniversary (25th) edition. Heavily focussed on delivering on customer requests, Graphisoft is increasingly integrating its cloud services and desktop products, writes Martyn Day
While we live in strange times and the ‘normal’ world still feels somewhat distant, the software industry doesn’t seem to have skipped a beat. It’s somewhat reassuring to see annual releases come out from key software developers delivering on the continued evolution of design tools, indicating their customers are still managing to conduct their business, albeit in disjointed geographic locations.
We have a lot to thank the cloud for and probably all have different perspectives on future IT infrastructure, collaborative tools, offices and digitisation. But hopefully we can all now find the unmute button in Microsoft Teams.
If anything, the pandemic has seen us rely on technology more than ever. When the impact of Covid-19 was better understood, Graphisoft introduced free emergency licences for customers whose staff, suddenly working from home, had difficulties accessing licences located on company networks. Graphisoft also offered free access to its BIMcloud service (which was an additional subscription) to enable remote collaboration between even more distributed teams.
Despite the pandemic, Graphisoft’s CEO, Huw Roberts remains buoyant. “2020 has been our best year ever,” he told AEC Magazine, “We have high aspirations and expectations for 2021 and beyond.”
In the UK, Graphisoft experimented with giving away free use of Archicad licences for six months. This was an attempt to break the stranglehold that Autodesk Revit has on the UK market and to give potential migrators ample time to see if the grass was indeed greener, given the deep-felt frustrations that led to last year’s open letter to Autodesk (tinyurl.com/adesk-letter) .
There does seem to have been some traction with this aggressive offer, and AEC Magazine has talked to a number of firms who took up the opportunity.
Roberts stated that the company’s teams in Brazil, Russia, Latin America, Singapore, and Southern Europe have seen strong double-digit growth over the last year, while Austria, Italy, USA, UK, and France are well above the year-to-date plan.
Archicad 25 Archicad has turned 25, and the flagship BIM tool from Nemetschek’s Graphisoft division is not showing its age. It is, in fact, even older than the release number would portray. The first version came out in 1987, before software firms got into the habit of rolling out annual releases. The software spans Microsoft Windows and Apple Macintosh, expands BIM viewing to mobile Apple iOS and Android and offers cloud-based teamworking through its BIMcloud. Over the last ten or ‘‘ Key areas for the development in Archicad 25 include more releases, the company has proven that it has a dedication collaboration with MEP and structural (building on to evolve, expand and last year’s new functionality), enhanced design tools rewrite the underpinand more accurate quantity take-offs ning foundations of the Archicad code to ’’ better use modern computing power. Archicad 25 and Archicad 24 (which came out soon after the pandemic started) share a common theme, that of dedicating development to respond to customer feedback and requirements. This is a departure from the focus of previous releases, which were themed around addressing specific design areas. This means there’s little wholly ‘new’ in Archicad 25 in terms of capability, but it should be a guaranteed crowd pleaser to its user base.
Key areas for the development in Archicad 25 include collaboration with MEP and structural (building on last year’s new functionality), enhanced design tools and more accurate quantity take-offs. Visualisation gets a major boost with realistic shadows and user-customisable surface textures, as well as enhanced rendering capabilities. Documentation sees more precise quantity and cost estimations as well as new labelling options for Zones and MEP elements.
Key features
Graphisoft has taken a broad brush to enhancements with this release, with work on features across the board. There are new features and extensions to existing capabilities in modelling, drawing, workflow and visualisation. Below is a summary.
Native Survey Point is a new centralised way of handling real-world coordinates across all OpenBIM workflows. It supports IFC and BCF file exchange and also provides better interoperability with conventional file formats such as DWG.
Revit to Archicad tools: Now supporting Autodesk Revit 2021, you can import RFA & RVT geometry as native Archicad objects and create MEP equipment from Revit Family files. Export a 3D model as Revit 3D geometry and hotlink a 3D RVT model. Archicad now handles Revit’s ‘Discipline filter’, so when you hotlink a Revit file, what you see in Revit is what you get in Archicad.
Solibri connection: Nemetschek’s BIM checking application, Solibri is now better integrated with Archicad through an add-in to ease round-tripping of data. You can select Solibri’s current ‘Selection Basket’ items in Archicad and view them with the same camera position.
Structural enhancements: Archicad 25 continues its expansion into the structural vertical. Updates to the Offset Adjustments and Connection Range can help eliminate overlapping parts of 2D members, and includes enhancements to structural support creation. When opening the engineer’s SAF model, Archicad 25 correctly displays loads and load data and supports this when round tripping the data. When exporting structural elements as part of SAF-based data exchange Archicad now automatically maps them to manufactured profiles based on a predefined or customised database.
MEP: Archicad 25 now automatically displays MEP-related information for a smoother mechanical, electrical and plumbing documentation workflow.
Core enhancements: It’s now quicker to shift between 2D/3D views. Polygonal openings make it easier to create custom wall openings (such as for MEP openings) to make holes of any shape, providing more accurate quantities.
Stair construction has an additional way of defining the walking lines of a staircase using ‘Along Chord’ method, in addition to the ‘Along Arc’ method. There’s a new stair winder and stair landing options.
Surface textures can now be displayed directly in section and elevation views in Archicad. Realistic soft-shadow and cover fill option on textures can also be displayed in section and elevation views.
In the Mac version, Archicad now supports the Apple Metal graphics engine for faster rendering. This replaces OpenGL. Support for Rhino 6 and 7 models has been enhanced.
Object library updates: The huge library is expanded with 39 new residential and commercial furniture objects, such as new modular kitchen cabinets, sofa beds, curtains, coat racks, tables, chairs, mattresses, and grills.
BIMx and BIM Cloud
While Graphisoft’s flagship design tool is Archicad, the company has also led the pack in BIM model distribution and collaboration tools. BIMx enables ‘Hypermodels’ to be shared with clients and contractors, without the need for any preloaded BIM applications, yet still accessing all the important project data.
BIMx provides real-time model cutthroughs, in-context measuring, and project markups in the model context. BIM Cloud is the cloud service that centrally hosts models and enables controlled teamwork. With this release, Graphisoft has expanded the capabilities of both products and enabled them to work together seamlessly.
BIMx desktop viewer can now open both 2D and 3D files and can be accessed from the BIMcloud desktop application. While in the past BIMx has worked on Apple iOS devices, the 3D BIMx engine is now finally available for Android as well.
BIMx can open 3D models of any size and complexity through streaming, 2D, 3D project views and animations can be saved for later access. It’s also possible to print hard copies of any 2D or 3D project view from BIMx.
While Android users have had to wait, the new flavour of BIMx is fully featured and supports both 3D models and 2D drawings, the Smart Measure function, animations, presenter mode, and realtime illumination calculation.
BIMcloud, accessed via a Graphisoft ID, has been rebooted to handle a huge 100K file capacity and opened-up so that users can host all their project files in the convenient location of their choice. This means customers can store their project files in one secure BIMcloud location, while BIMx can be accessed from the BIMcloud desktop application for faster, more convenient collaboration and visualisation.
The new BIMcloud SaaS licence transfer assists smaller practices and sole practitioners, who will benefit from the ability to pool resources while delivering projects in joint ventures, without any hidden costs. It means you can work in a team and bring your own licence.
Graphisoft Forward
In addition to new software, Graphisoft is offering a new ‘Global Software Service Agreement’ called ‘Graphisoft Forward’. It will be available with Archicad 25 and is described as a ‘strong user-relationship for Graphisoft and its clients’.
Graphisoft Forward is said to lower the overall cost of software ownership through access to exclusive tools, training, one-on-one support, and services. Early access to downloads and free product updates means users will be first to benefit from the latest innovations and capabilities.
As Graphisoft sells through Value Added Resellers (VARs), we are not exactly sure what this means for them, but at the time of launch, Graphisoft stated that ‘partners often extend the core benefits of upgrades to add additional benefits and value locally’. We assume this means that VARs are free to enhance and extend their own ‘Forward’ offerings.
“During the early days of the pandemic, firm principals saw first-hand how crucial an emergency licence of Archicad could be for their businesses,” said Huw Roberts, Graphisoft CEO. “Providing this
1 Surface textures can now be displayed directly in section and elevation views in Archicad 2 Polygonal openings now make it easier to create custom wall openings
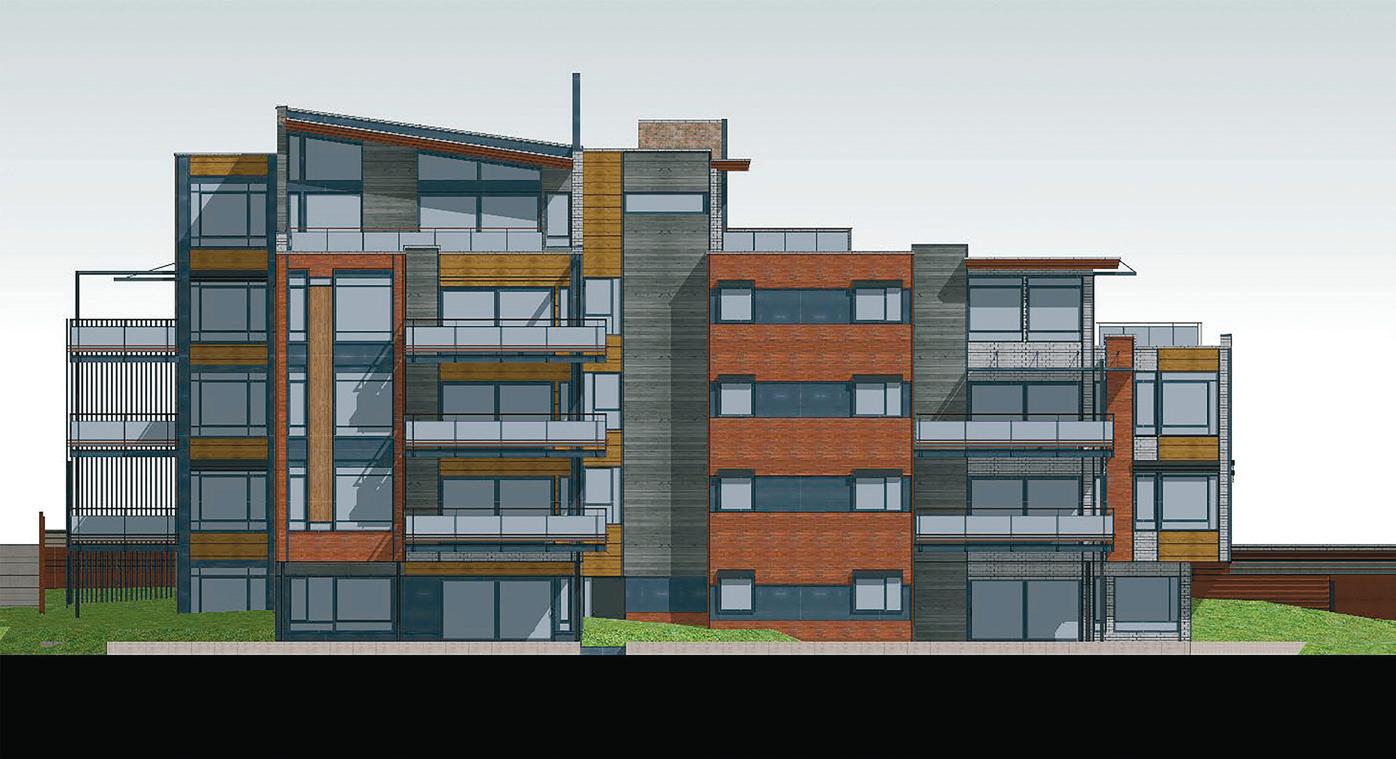
continuity of service as we did, helped us decide to make it a permanent feature.”
At the time of launch the following upgrades were included with Graphisoft Forward.
• Get every update as they become available without paying extra. • Volume discounts, preferential pricing. • Free or reduced admission to events. • Training and access to Graphisoft’s knowledge base. • Unlimited access to Graphisoft’s dedicated localised Technical Centre. • Licence Pooling – automatic optimisation of a company’s software licence usage. • Emergency Licences – guaranteed access to emergency licences. • Licence Key Insurance – replace a stolen, damaged, or malfunctioning licence – once a year, free of charge. • BIMx Model Private Hosting and
Sharing – 10 GB private storage space included. • Graphisoft Learn discounts – discounted courses about Archicad,
BIMx, and BIMcloud. • Epic Games Twinmotion included. • Library Part Maker Add-On – create virtually any custom object.

Rough pricing for Graphisoft Forward membership will be 18% of the cost of a perpetual licence per year. Three-year deals bring that down to around 15% of a perpetual licence per year.
Archicad 25 signature building
As with every release, Graphisoft likes to adorn its annual box and marketing packaging with the work of one of its customers.
This year’s signature project is The Duke Ellington School of the Arts in Washington, DC, an award-winning design by Washington-based cox graae + spack. The firm transformed an aging historical national landmark into a top-tier educational and performance facility, expanding it by 100,000 square feet.
Derek Banocy, AIA, associate principal of cox graae + spack explained, “From IFC file exchange for consultant coordination to 3D design of complex geometries, Archicad was essential to the entire team to deliver the Duke Ellington School of the Arts. Put simply, it would have been impossible to visualise, design, and construct this innovative design without the collaborative team process ingrained in our office culture.”
Building Together Conference
Finally, Graphisoft usually holds an annual event for its key customers but obviously the pandemic scuppered last year’s plans, as well as this year’s. For 2021, Graphisoft has announced a free online event called ‘the Building Together 2021 conference’ which will take place over three days, from 14 to 16 September.
The range of topics will include sustainability, the future of architecture, integrated design and Building Lifecycle Intelligence.
There will be more than 30 leading architects and experts from around the world who will participate in the form of roundtables, keynotes, and “TED Talk” presentations. Last year’s presentations can be seen at graphisoft.com/buildingtogether-2020.
Huw Roberts, Graphisoft CEO added, “Topics like diversity in architecture, rapid rehousing, the future of cities, the changing role of architects, and the challenges of cultural heritage preservation will also be covered. Architects, experts, and students from around the world are all invited.”
Construction playbook
What about the implementation: documents and risks?
by May Winfield

The Construction Playbook sets out the Government’s guidance on sourcing and contracting public works. It notes from the outset that it is focused on getting projects and programmes right from the start, and that it champions innovation and use of technology, including modern methods of construction and implementation of the UK BIM Framework.
There is an interesting reference to an intention to use standardised contract terms and limit changes to the drafting, although it remains to be seen what form and content such contract terms will take. Whilst awaiting these (which in any case form just one part of the process), the industry and contracting clients are seeking to understand the aims of the Construction Playbook. But, to date, there appears to have been little consideration of the actual method of implementation from a contractual and legal perspective. What documentation will be needed? What are the new legal and contractual liabilities, roles and responsibilities that will arise? What risk management steps do parties need to take as a result?
This article seeks to examine a few of the areas within the Construction Playbook to highlight the issues that may arise, and the need to carefully consider the legal and contractual impact. By doing this, one may ensure clarity and common understanding, and avoid disputes and unnecessary loss of time and money.
Modern Methods of Construction (“MMC”)
The use of MMC has been growing within the construction industry for some time; see for example the various research publications issued by the UK Government (tinyurl.com/MMC-REF). The Playbook points out the need to reimagine procurement to support investment in MMC, by adopting longer term contracting for example, and/or by building on the presumption in favour of offsite construction. The Playbook also announces that the Government will look to procure construction projects based on product platforms comprising standardised and interoperable components and assemblies, the requirements for which will be part of a digital component catalogue.
While the active move towards MMC is a necessary and important progression for the construction industry, the Playbook necessarily does not go into the detail of implementation, and there are potential complexities that need to be overcome for MMC to be successful - without leading to confusion or unintended liabilities.
Taking the intention for product platforms as an example: who will be responsible for compiling and updating the digital component catalogue? To what extent are parties responsible to guarantee the interoperability of their components and assemblies? To what extent are the design team responsible compared to the components’ manufacturers, for errors, flaws or failure of the MMC components to fit or function as expected?
It will be important for parties to consider these issues up front, to allocate risk and roles clearly and appropriately, as well as arrange the design process to suit the requirements of MMC – there would likely need to be a design freeze earlier in the process to enable components to be manufactured with confidence.
Early engagement and outcome-based approach
innovative, cost-effective solutions. It urges contracting authorities to consider how they can continuously improve their approach to innovation, including considering any unintended conflict between the approach to innovation and the commercial conditions around this. It says that a shared focus on outcomes, rather than scope, will unlock innovation and drive continuous improvement.
A shift to outcome-based specifications would benefit from a corresponding shift to a more outcome-based procurement model, rather than the costs-based approach more common at present. KPIs and other outcome-based measurements may feature more heavily in contracts than they do currently.
The question of how these measurements are set, and how they are then measured, will become a vital consideration. What if the KPIs or other outcome specifications become unrealistic or unreasonable?
As the Playbook recognises, a wide range of stakeholders may need to be involved to create appropriate design objectives, requirements and specifications; this may include end users given the end product must, after all, suit them. However, how many projects have an identified end user and stakeholders at the early design and tender stages when requirements are crafted? Does the agreement have sufficient flexibility to enable parties to collaborate to continue to innovate to reach a positive outcome, whilst reasonably protecting their positions?
The Playbook recommends the specification of consistent standards for products and interfaces - to reduce unnecessary bespoke solutions and enable efficiencies. In going down this path it will be important for parties to remember, among other things, to be wary of fitness-
for-purpose design obligations or strict warranties to achieve certain standards as these could fall outside many professional indemnity insurance policies. Obtaining appropriate professional advice is vital when pursuing a brave new way of interacting or procurement to ensure parties rights and risk allocation is as intended, and equally importantly, falls within their insurance cover if something goes wrong.
The Playbook acknowledges that intellectual property rights are a relevant issue to consider, including how it might arise from the contract. The contracts will need to be clear in where the intellectual property rights sit for the various elements, and when such rights transfer (if they are intended to). What are the best arrangements for intellectual property rights to minimise cost and time, but maximise other aspects like efficiency and innovation? What rights are needed to fully benefit from the intellectual property created at future stages of the project?
It is helpful that the Playbook goes on to emphasise that intellectual property rights should be managed with clear responsibilities set out in the contract. Contracts are still often only considered late in the day, or their importance disregarded entirely, to the detriment of all parties as the project progresses. Delivery model assessments The correct delivery model approach can make a significant difference in determining whether innovations like digitisation and MMC are maximised and successful. The risk and value profile needs to be considered early, but also reflected in complimentary terms within the contracts to ensure intentions are fulfilled. Are risks allocated to the parties best able to manage and mitigate them? The Playbook notes that an effective commercial strategy will include aligning commercial considerations such as the form of contract, payment approach and performance management with the delivery model.
The processes and procurement methods envisaged by the Playbook will produce more data and interactions than in traditional contracting models. The (relatively new) role of Information Managers could be of great assistance to manage this in an orderly and risk-managed fashion. Effective contracting The Playbook explains that the government wants to create a contracting environment that delivers a sustainable, resilient and effective relationship between contracting authorities and the supply chain, focused on outcomes, and that creates long-term value for all.
This will, realistically, require a shift away from costs-focussed tendering towards more value-based and outcomebased tendering, which is in line with the rest of the Playbook’s proposals. The Playbook’s proposed use of Project Scorecards, which will form part of contractual documentation, is an interesting suggestion. They are intended to inform contractual processes and form the baseline for robust post-completion evaluation. Whilst the Playbook is correct that the right KPIs will incentivise delivery of the things that matter and promote good relationships, as mentioned above, it may be tricky to set the correct KPIs.
The Playbook acknowledges that KPIs must be quantifiable and measurable, but what is quantifiable and measurable will vary from project to project and parties may have different understanding of how they should be complied with. The measurement of the KPIs will be equally important and will need to be transparent and fair.
Guidance at tender stage may be helpful, as will setting out the processes for fulfilment within the binding contractual documentation, to ensure a level of consistency and understanding. As regards the Scorecard itself, whilst being a contractual document, how will it interact with the rest of the contract terms? Will it be, in essence, a collation of KPIs that need to be fulfilled in line with a party’s other contractual obligations? Does the Scorecard take precedence over other contractual documents and terms?
The Playbook mentions, on a number of occasions, the importance of collaboration to deliver intended outcomes. This is an accepted fact, reflected in the widespread adoption of the more collaborative way of working demanded by BIM and in various respected reports - most recently
the Farmer Report: Modernise or Die. The Playbook suggests that standardised contracts or standardised contract terms can be used to help simplify and speed up procurement procedures. However, the construction industry already predominantly uses standard form contracts (albeit often with projectspecific amendments). The shift will therefore be in parties adopting collaborative processes and terms within their documentation, although this needs to be accompanied with the correct mindset. The most perfect, collaborative contract will be of no assistance if parties are not open to working collaboratively, and continue the traditional adver‘‘ The most perfect, collaborative contract will be of sarial mindset and passing down of risk. The proposals of the no assistance if parties are not open to working Playbook appear to lead to collaboratively, and continue the traditional more framework contracts adversarial mindset and passing down of risk than individual tenders, thereby enabling parties to ’’ develop collaborative, close relationships over time and develop and refine their requirements and ways of working. The processes and documentation of the BS EN ISO 19650 will be one of the keys to effective contracting in the manner envisaged by the Playbook. Indeed, the Playbook recognises this in requiring the adoption of the UK BIM Framework which primarily consists of the BS EN ISO 19650 standards and supporting documentation. It also makes various references to processes that are integral parts of the BS EN ISO 29650 processes such as capturing lessons learnt and feeding this back to improve processes. Conclusion The Construction Playbook is a tremendous and vital step by the Government in providing proactive supportive messaging for the development and innovation within the construction industry. It is important to use this opportunity to progress these areas albeit in an informed way, to avoid undoing the potential benefits and alienating participants. This includes putting in place the right, clear processes, terms and documentation so all parties know what is expected, and who is responsible for what, when and how. This will – at the very least – minimise potential misunderstandings as we increasingly move towards the future of the construction industry. May Winfield is global director of commercial, legal and digital risks at Buro Happold. Connect with her on Twitter @Buildlaw_Arttea
Reaching for the cloud with as-built drone data
Monitoring the progress of a large data centre using reality modelling helps keep everyone on the same page and prevent a gas line rupture
Minneapolis-based Mortenson is a construction company with over 67 years of experience in construction, solar energy, and infrastructure. In May 2018 the company was hired as a general contractor for a data centre project in Eagle Mountain, USA. The data centre currently consists of three buildings, each of which will be approximately one million square feet when finished.
Working on a large project like this inevitably has its challenges. Obstacles such as planning and logistics, dangerous underground utilities, site progress tracking, and lack of up-to-date data are only a few of the issues Mortenson’s team has faced.. Expansive site As the site is spread over 500 acres, this presented a logistical challenge for Mortenson and its trade partners working on the project. On top of that, construction of the three buildings did not start at the same time which made it harder to monitor project progress.
The solution was to do this from the air, so Mortenson flew a DJI Phantom 4 RTK drone to capture the site. Around 1,200 – 1,400 images were taken each week and processed in the Pix4Dcloud platform to generate a reality mesh.
“Pix4Dcloud is helping us to remotely track the progress of each building and to share it easily with the trade partners over the cloud, as each building is at a different stage of construction. We also use the data from Pix4Dcloud during briefings to specify who needs to work where. Logistically, it worked out very nice that way,” says Ryan Fluckiger, senior integrated construction coordinator and reality capture lead at Mortenson. Tracking site progress and planning As the project’s general contractor, Mortenson is responsible for overseeing and coordinating construction and keeping everything on track.
“We use the Pix4Dcloud data to verify that the project is progressing according to the schedule,” explains Fluckiger. “Being able to plan and weekly track the progress of the project has been invaluable to our superintendents which are coordinating and planning the work.”
As this is a big project and the team is moving millions of cubic yards of earth, small miscalculations can have great consequences. That’s why the Mortenson team is constantly keeping track of cut and fill volumes of stockpiles.
“Within the Pix4Dcloud software we can verify how much dirt we have moved, before and after, if everything was correct
or we miscalculated - pretty fast and hassle-free,” comments Fluckiger. Project collaboration Throughout the project lifecycle the Mortenson team works with different subcontractors and for every single one, having up-to-date information of the as-built is important to be able to complete the job. The trade partners use the project data delivered from the Pix4D platform to verify their work and to avoid encountering underground utilities while the owner of the project keeps an eye on the overall progress. Working with many sub‘‘ The superintendent was overlaying a CAD file contractors requires the Mortenson team to be able to properly track the work with a utility map on top of the orthomosaic done by each subcontractor and sharing it with the trade partners online. so that they can get paid for They could see right away where the utilities are on-site and avoid encountering them what they did respectively. For example, the team used Pix4Dcloud to check the ’’ installation of fences on site. Utility detection To ensure the safety of the general public and construction workers, it is crucial for the Mortenson team to locate and avoid damaging utility lines before starting any groundwork. That’s why Mortenson’s team was very careful with the underground utilities of the project and was verifying their location within Pix4Dcloud. “On a weekly basis, the superintendent was overlaying a CAD file with a utility map on top of the orthomosaic and sharing it with the trade partners online,” explains Fluckiger.
1 Roof drainage pointcloud 2 Live utility overlay site logistics 3 Utility pointcloud verification
“They could see right away where the utilities are on-site and avoid encountering them. This was happening while they were planning or digging on-site.”
In 2020 while excavating the site, damaging a gas pipe could have cost people’s lives. “The subcontractor company received a CAD file and was told that it contained the latest data of underground utilities, but it did not. Luckily, by using Pix4Dcloud they were able to see that some lines looked like gas, which was subsequently confirmed on closer inspection.
“If the gas line was not spotted in time, anything could happen - from explosion to severe injuries,” adds Fluckiger. “This is not only a hazard to people working around but it could disrupt the service because we have a live data centre on-site. That would shut down all the utilities. It would cost money and time but also people’s lives which is the worst outcome.”
To further verify utilities, the Mortenson team is exporting the point clouds to Navisworks. “The process is fairly easy - click, download, and upload to Navisworks. It takes a couple of minutes,” explains Fluckiger. “We also upload the orthomosaics to Bluebeam for demonstration purposes and to Revit to further plan and optimise the logistics on site. That is one of the reasons for choosing Pix4D - many options for downloading outputs and also the file formats we need.”
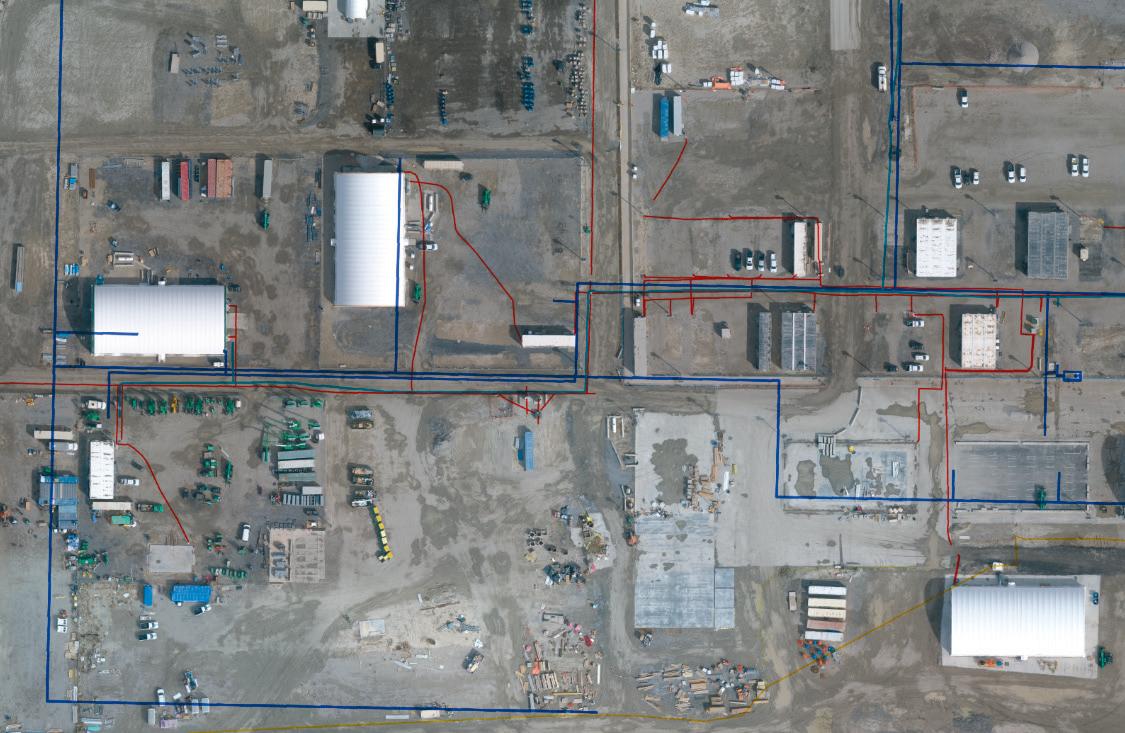
The Eagle Mountain data centre is due to be completed on schedule in September 2021. All operations will be supported by 100% renewable energy and will reach a net zero emission.


Workstation special report
for BIM, design viz, reality modelling and more
THE LATEST Pro
GPUs FROM AMD AND NVIDIA REVIEWED
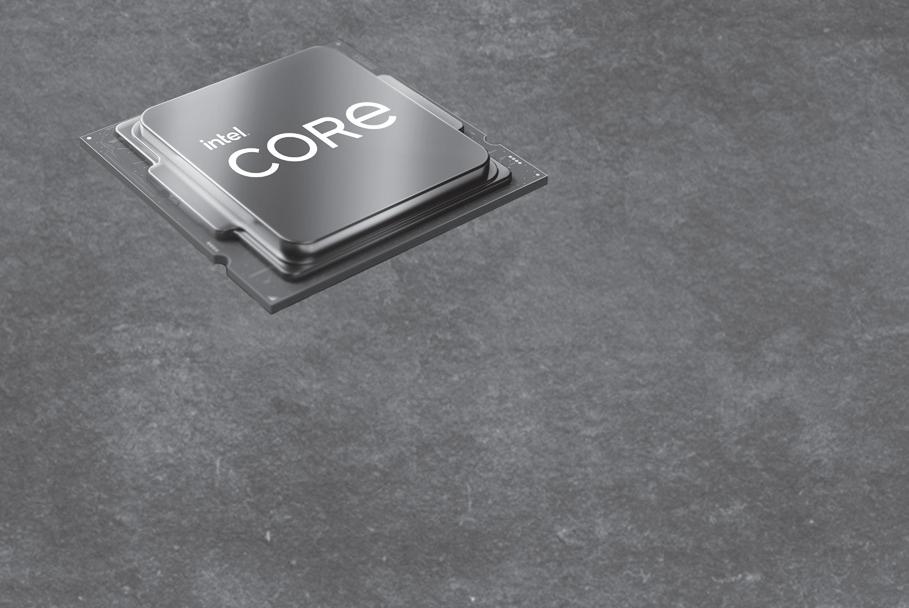
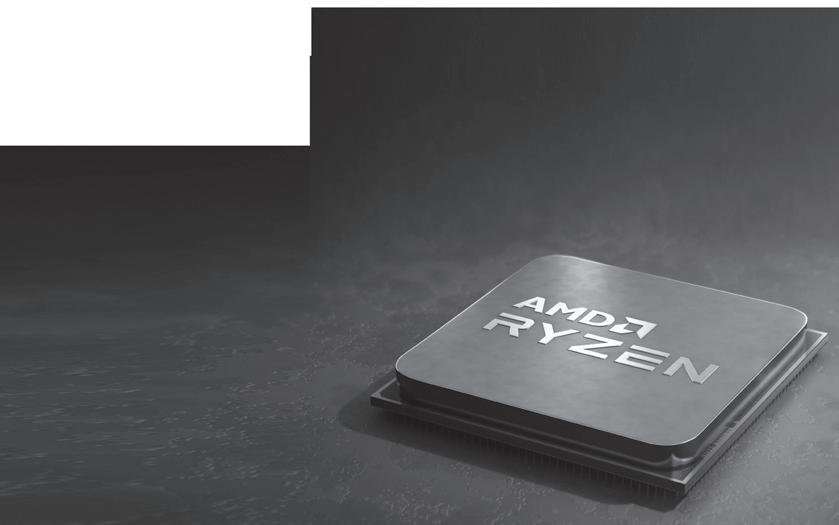
Vs

