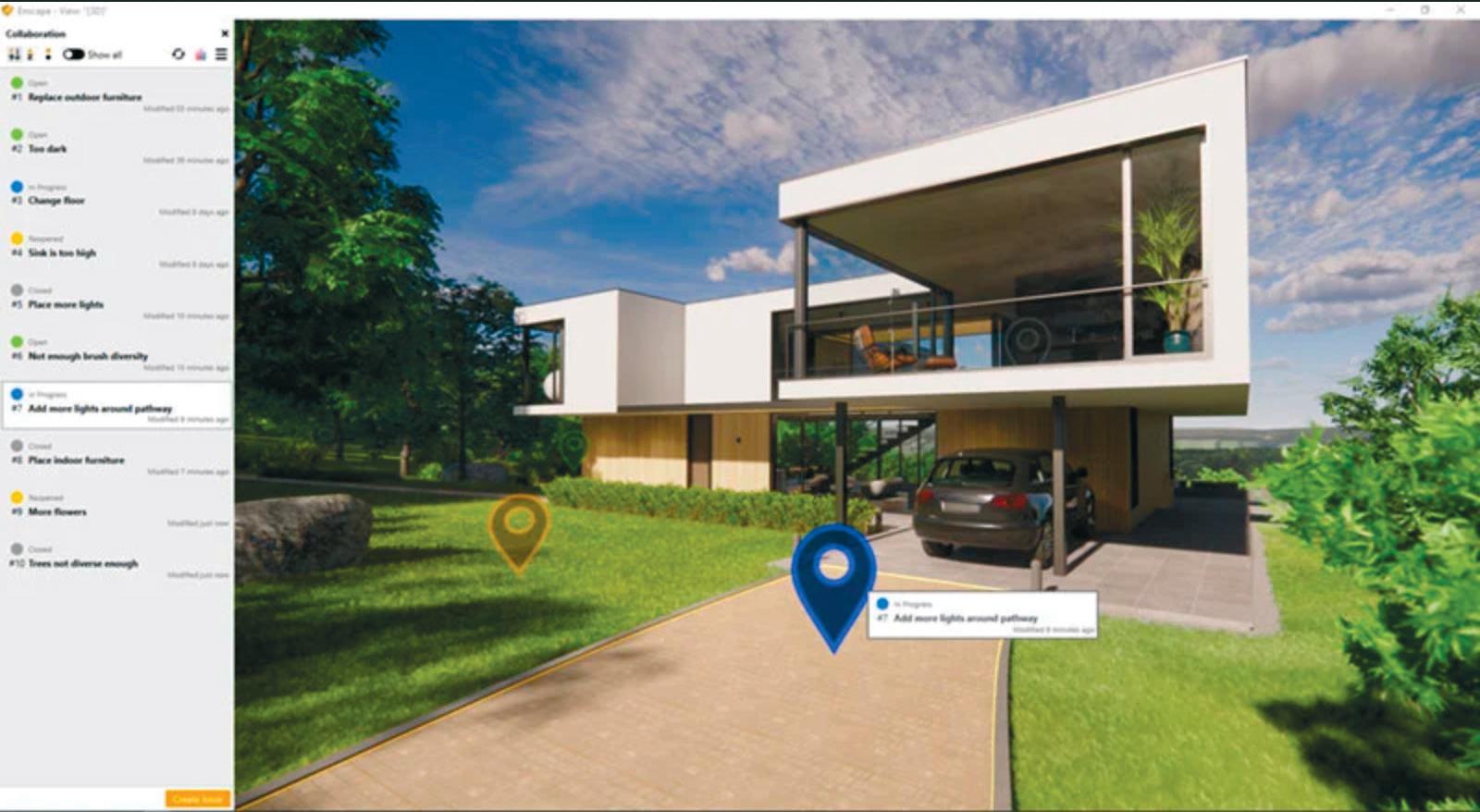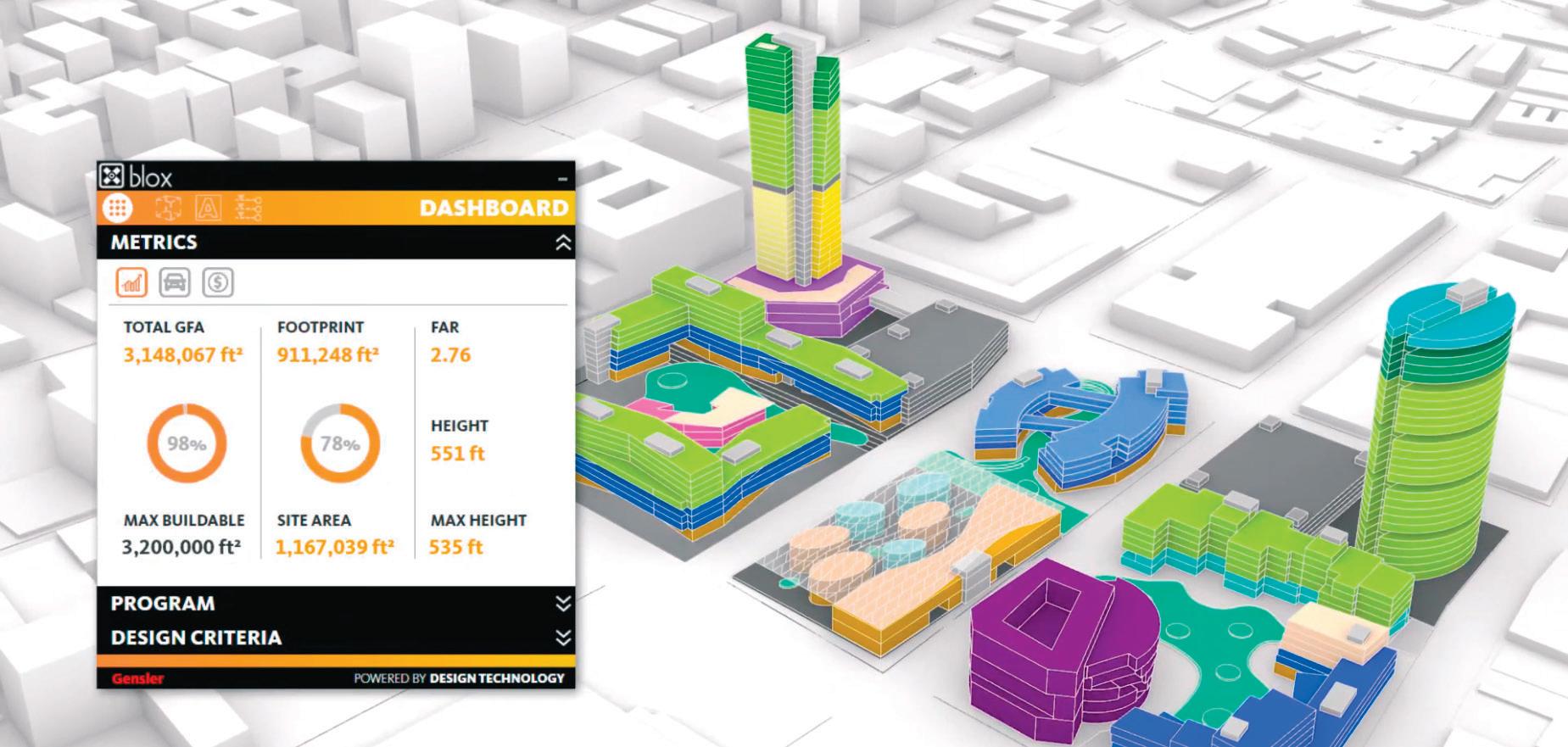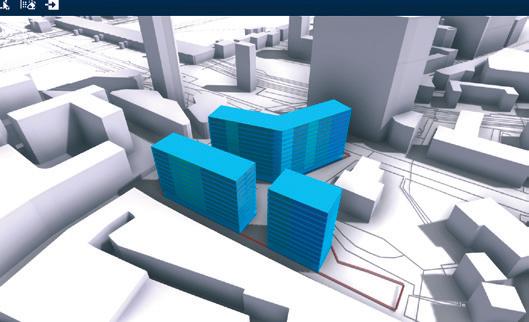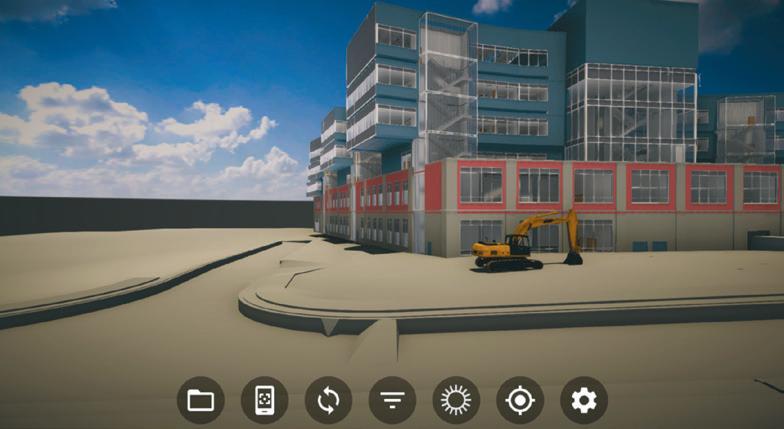
12 minute read
Industry news
Enscape expands into collaborative design / review
nscape, a tool best known for
Eits visually rich real-time viz and VR capabilities, is now
focussing on design / review and team collaboration with the introduction of new issue management capabilities in the 2.8 release.
According to the developers, teams can now easily identify and document design and construction issues when reviewing projects. Questions, RFIs, or clashes can be captured and assigned to the appropriate team member. Comments, along with saved 3D views, are stored in the Enscape project file for easy archiving and retrieval.
To enable this multi-disciplinary BIM coordination, Enscape has partnered with cloud-based BIM collaboration platform BIM Track. Issues can be synced live between Enscape 2.8 and BIM Track, then retrieved in CAD and BIM tools including Revit, Navisworks, Tekla Structures,
MD has launched enterprise workstations. More importantly, it has partnered with Lenovo to launch the first Threadripper Pro workstation, the ThinkStation P620.
This is big news for an industry that has been dominated by Intel for years. It’s the first time since 2006 that a major Solibri, and more, as well as Procore.
It is possible to use Enscape’s Collaborative Annotation feature exclusively of BIM Track, which allows team members to capture and track issues within the same project. Users can also provide a view-only overview of issues with external partners, without an Enscape or BIM Track licence.
However, a BIM Track licence is required if users want to take full advantage of the additional functionality and capabilities of the cloud-based collaboration tool.
Enscape is not forgetting its visualisation roots. To further enhance presentations, Enscape 2.8 introduces new wind effects, which allow users to increase or decrease the extent leaves rustle, plants sway, and water ripples
■ enscape3d.com
Lenovo on board for Threadripper Pro
AThreadripper Pro, a CPU designed specifically for
with the wind. OEM has released a workstation with an AMD CPU. Now with Lenovo on board, AMD should get much better access to enterprise customers. Threadripper Pro, like its consumer counterpart, stands out because it offers up to 64-cores in a single CPU. For highlythreaded applications like ray trace rendering, Intel simply can’t compete.
Learn more about Threadripper Pro and the ThinkStation P620 on page 46.
InSiteVR puts 10GB Revit models in VR
esolve is a new
Rcollaborative VR tool designed to get
around the model size limitations of the Oculus Quest wireless VR headset.
According to the developer, InsiteVR, Resolve’s model loading engine is capable of opening complex building models with hundreds of millions of polygons. Customers with beta access have reported opening files as large as 10GB from Revit and 1.6GB from Navisworks.
■ resolvebim.com
Asite and 3D Repo to link cloud platforms
D Repo and Asite are
3working together to integrate their cloud-
based collaboration platforms.
Upon completion, the new integration will streamline the standard process of uploading 3D models and other BIM related deliverables to Asite’s Common Data Environment (CDE), with the files ‘instantly and synchronously’ reflected in the 3D Repo platform.
■ 3drepo.com ■ asite.com
Bentley invests in voice control
entley Systems has
Bacquired NoteVault, a developer of mobile
construction management software which is used to capture site information using the power of voice.
NoteVault’s technology will be integrated with Synchro to feed live site updates into 4D model.
ROUND UP
Construction boost
Procore has developed seven userrequested platform features for its construction management software. This includes real-time labour costing, correspondence, Procore connect, action plans, custom and configurable fields, Procore search and a web-based 3D model viewer ■ procore.com
Revit meets Word
Ideate Sticky now allows users to link PDF and Microsoft Word documents to Revit files. The software, which is designed specifically to make it easy to integrate and format non-BIM data into Revit projects, was previously solely focused on Excel spreadsheets ■ ideatesoftware.com
V-Ray 5 for 3ds max
Chaos Group is looking to connect its photorealistic renderer to more parts of the visualisation process. With V-Ray 5 for 3ds Max, designers can now composite renders, enhance materials and interactively relight images without leaving the program ■ chaosgroup.com
Open IFC viewer
OpenIfcViewer is a new free viewer from the Open Design Alliance (ODA) that supports all major IFC versions from 2x3 through the 4x2 Bridge candidate. Features include 3D navigation, render modes, predefined views, fast selection, IFC property inspection, and a full IFC hierarchy tree ■ openifcviewer.com
Revit into Arkio
The 0.7.5 beta update of Arkio, the VR-centric collaborative spatial design tool, now features a bi-directional workflow with Revit. Users can ‘seamlessly transition’ from Revit to Arkio and back as they sketch new shapes and markup existing Revit models inside Arkio ■ arkio.is
Quality control
Willmott Dixon is making 3D model viewer, Dalux BIM, available to anyone that works on its projects. The purpose of Dalux BIM is to reduce the number of queries on site from the supply chain and act as a way to undertake quality control of works installed through the augmented reality feature of the system ■ dalux.com
Gensler develops proprietary data-driven design tool
lobal architecture firm Gensler
Ghas released details of ‘blox’, its new internal data driven design
platform that combines information metrics with geometry form finding in a real time environment.
The software is designed to balance form, function and business insights using metrics defined by architect and client at the onset of design projects. It provides a study into design trade-offs driven by capital assets, business intel and municipal requirements and can be used at building, city block or masterplan levels.
Features include sophisticated algorithms with real-time compute of complex geometry and metrics; advanced form-sculpting and data assignment schemas; and a Heads-Up Display with dynamic and real-time metrics.
The software uses dashboards to give real time feedback on different design options, taking into account program design metrics such as Gross floor area (GFA), Floor area ratio (FAR), Zoning, rentable / usable metrics, as well as client defined parking metrics above and below ground.
It also gives insight into construction costs, defined / computed at building, floor or program levels, as well as proforma projections, including client defined income, rentable ratios, and yield percentages. blox is the first in a series of product releases in Gensler’s inFORM, an ecosystem of internally developed proprietary products to boost Gensler’s overall design capabilities.

■ gensler.com
Lenovo turbocharges ThinkPad P Series
enovo’s new
LThinkPad P
Series mobile workstations feature an ‘Ultra Performance Mode’ that allows users to dial up system performance as and when required, by effectively pumping more power into the GPU and CPU.
The new feature is designed to be used at times when performance is of paramount importance, such as when a ray trace render needs to be completed quickly or when a stable framerate is required to view Virtual Reality (VR) content.
‘Ultra Performance Mode’ is available in the new ThinkPad P15, ThinkPad P17, ThinkPad P1 Gen 3 and ThinkPad P15v, which feature 10th Gen Intel H series mobile CPUs up to 8 cores and 5.3GHz and Nvidia Quadro GPUs, up to the Nvidia Quadro RTX 5000
For these new generation products, Lenovo told AEC Magazine that it had to redefine what it means to be both a workstation and a ThinkPad. ‘Ultra Performance Mode’ works by relaxing restrictions on acoustics and temperature, so customers that do want to push their machines harder, will have to accept that they will run a little louder and hotter.
ArchiCAD 24 boosts multidisciplinary workflows
CREDIT: MERDEKA 118 | FENDER KATSALIDIS | FKAUSTRALIA.COM

or many years, ArchiCAD has
Fbeen pigeonholed as being just for architects — after all, it is
in the name — but ArchiCAD 24 looks to change this with a new enhanced multi-disciplinary capability with MEP and links to structural analysis, complete with a whole new underlying analytical model and connections.
Formerly called Everest, the new
CIA AutoConverter is a new convert 3D structural models from ‘any CAD software’ to create ‘high quality’ analysis models. The aim is to remove the need for remodelling and re-entering data from scratch. tkins has launched a new which enables clients to access, analyse and further develop ultrahigh-resolution 2D and 3D digital models of their assets.
The ‘digital twin’ can be measured, marked and annotated by multiple users, with a view to facilitating improved collaboration between clients and stakeholders. The platform enables users to connect data from external sources, to underling collaboration layer in ArchiCAD 24 and BIMcloud enables seamless integration of data between all disciplines. It’s the first real attempt at delivering on the Single Building Model concept that originally came with the early theories about how BIM should work.
See page 12 for an in-depth look at the
■ graphisoft.com
Cloud-based CAD to analysis converter
S‘OpenBIM’ solution that helps structural engineers to quickly
new capabilities.
During conversion, engineers have full control over the generation of the analysis model, including tools for checking and validation. Models are stored and shared in the cloud, so anyone from the project team can access the data via a management
■ scia.net
Atkins launches digital twin platform
Acloud-based digital twin survey platform, Cirrus Insite,
platform powered by Allplan Bimplus. ensure the digital twin remains a ‘true and connected replica’ of their asset.
According to Atkins, the platform tackles the sheer size of data collected from drones and laser scans; a common barrier to the adoption of modern surveying techniques.
The platform was built using the Gemini Principles, an approach to information management created by the Centre for Digital Built Britain to help data sharing across government, industry & academia.
Microdesk expands BIMrx product line
lobal BIM and
GEnterprise Asset Management (EAM)
consulting firm Microdesk has expanded its Autodesk Revitfocused BIMrx portfolio to address fabrication and MEP.
The company has also updated BIMrx Cloud Manager designed to help AEC firms manage projects in Autodesk BIM 360. BIMrx.
■ microdesk.com/bimrx
Generative design for site appraisal
iteSolve is a new
Sgenerative design platform from
engineering and architecture consultancy Ramboll for early stage residential massing ‘optioneering’. The software can help developers understand the potential of sites or help architects carry out early phase design work.
SiteSolve can be used to explore new ideas through the automatic generation of thousands of random massing arrangements, or to create and tweak designs with the key area data instantly updated. The software also has engineering insight embedded, so teams can progress the design with more confidence that fire, vertical transport and M&E requirements have been considered.
■ site-solve.co.uk

ROUND UP
MSI BIM laptops
MSI has revamped its mobile workstation line up, launching the new WF65, WF75, WS66 and WS75. All four machines are powered by 10th Gen Intel Core processors and Nvidia Quadro RTX GPUs, and are certified for Vectorworks, Graphisoft, Enscape, Autodesk and others ■ msi.com/workstation
Remote working
Nasuni’s global file system technology has helped engineering and surveying firm McKim & Creed transition to working remotely during Covid-19 lockdown. According to director of IT, Charles Douglass, Nazuni provided ‘easy access’ to data consolidated from all 22 of its offices and ultimately stored in Microsoft Azure ■ nasuni.com
8TB Samsung SSD
The 870 QVO is Samsung’s first desktop / laptop-focused SSD to be available in capacities of up 8TB. The 2.5-inch SATA drive will be compatible with desktop workstations and older generation pro-laptops, but not the newer ones that only use M.2 ■ samsung.com/SSD
Cloud rendering
Scan is offering free trials of its new 3XS Cloud Rendering service, which uses Nvidia Quadro RTX GPUs in the cloud. It supports a variety of GPUaccelerated render engines including V-Ray and Arnold with more packages to follow later in the year ■ scan.co.uk
Bird’s eye view
Inertia Platform is a location-driven construction management platform that takes a visual and map centric approach. Users can get a refocused view of each project, connecting all available project information to exactly where it happens on site ■ inertiasystems.com
Asite gets connected
Asite has integrated Microsoft Teams and Google Meet into its cloud based collaboration system, to help users remain connected and continue to collaborate while working remotely during Covid-19 lockdowns. Asite users will be able to share and view information from within their CDE ■ asite.com
Unity Reflect focuses on BIM coordination
avisworks support, project
Nsharing through cloud, and improved navigation and
visuals are among the new features added to Unity Reflect for the 1.2 release. The software allows users to bring multiple BIM models with all their metadata into real-time 3D environment, including in AR and VR, and maintain a live link between them.
Unity Reflect launched last year with support for Autodesk Revit as part of Unity’s strategic collaboration with Autodesk. In March, this was expanded to SketchUp and Rhino.
Now by adding support for Navisworks, including metadata, Unity says it will help AEC firms improve BIM coordination, visualise design clashes, and better coordinate engineering reviews. However, users will still have to wait for annotation tools and a two-way ‘Live link’, which are planned for a future release. Unity is also looking further downstream, announcing its intention to get Unity Reflect into the hands of on-site personnel to guide the construction process. And, as many hands as possible, as improvements to the Unity Reflect Viewer mean AEC firms can now send projects to as many clients and collaborators as they want for free.

■ unity.com/aec/reflect
3D Repo previews new 3D planning tool
D Repo is developing an open-
3source 3D planning tool for construction and
infrastructure projects that aims to democratise the planning process and drive participation and engagement across all groups of people.
PlanBase runs in a web browser making it easy to review and comment on planning proposals directly, rather than having to use email which planners then need to collate and analyse manually.
PlanBase is based on 3D Repo’s cloudbased Digital Construction Platform for collaboration in the AEC industry, but has had the engineering complexity stripped out to deliver a ‘clean, simple to use interface that anyone can engage with’. Users can zoom in and out of different 3D views from city-wide proposals all the way down to street/pedestrian level.
■ 3drepo.com
Matterlab launches BIM 360 archiver
ondon-based
LAEC software developer
Matterlab has released ArchiveHub, an archiving solution for Autodesk BIM 360 that lets users download and browse complete project data for handover, analysis or archiving at project milestones.
The software comes with a desktop viewer that lets users view and browse their archive, keeping all metadata and file structures intact so that it’s ‘easy to explore’.
According to Matterlab, manually downloading every file on BIM 360 is difficult, takes a long time and can leave you with only partial project information.
With ArchiveHub, all information and file structures are kept intact, ‘minimising any risks of error or incomplete data’.
ArchiveHub can also help with compliance and legal requirements for archiving data, such as holding onto construction project data for several years after a project has been completed.








