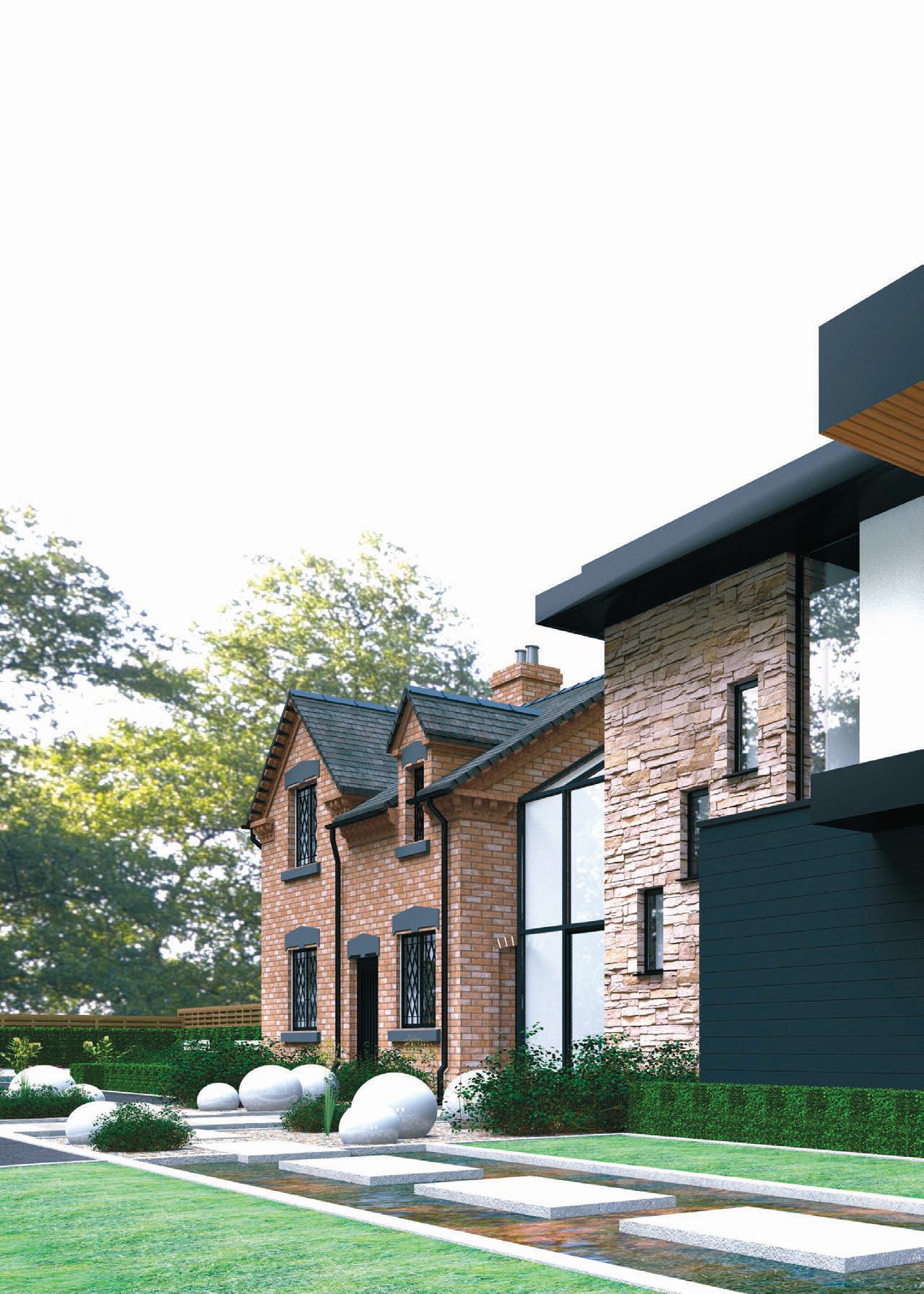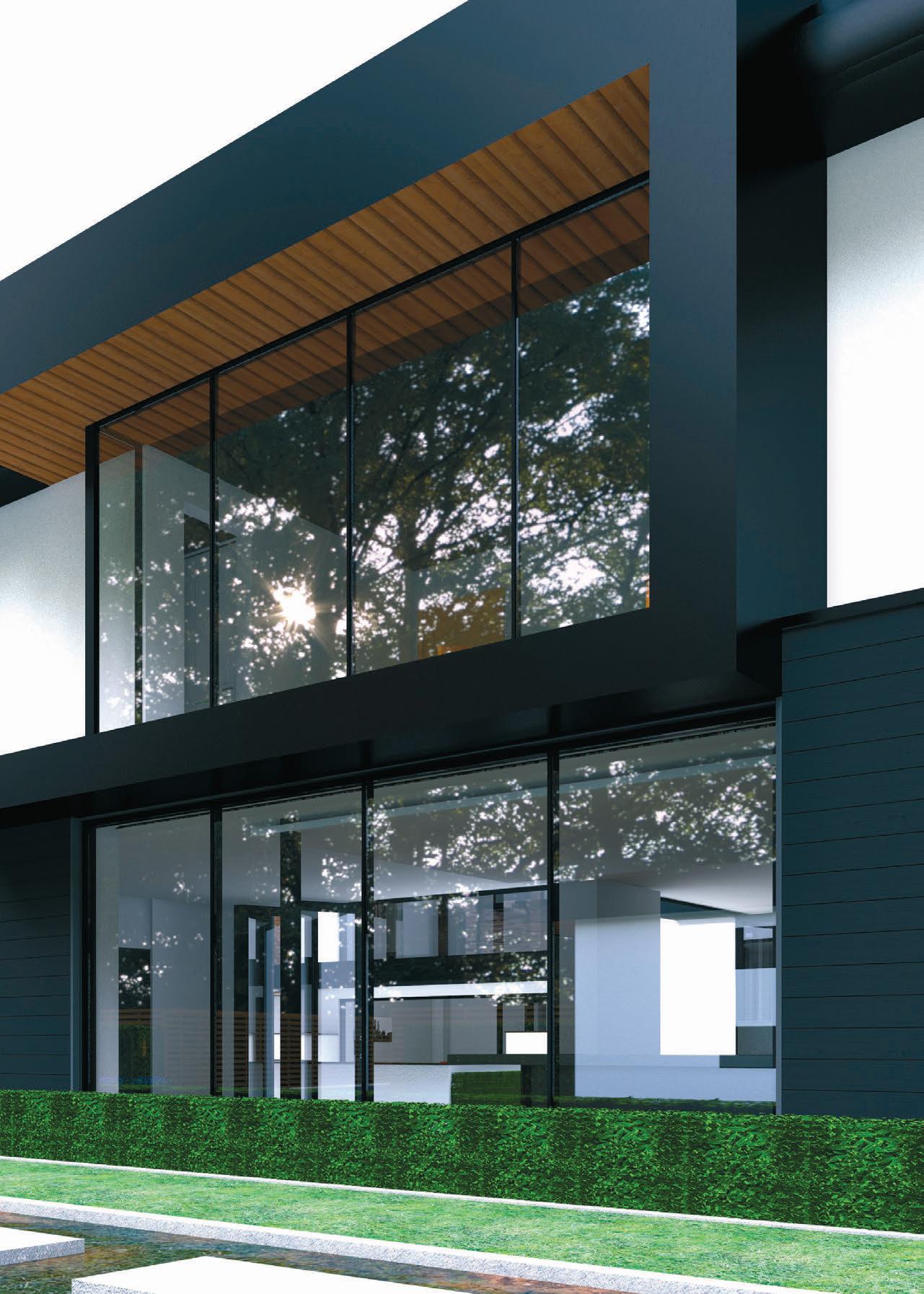
5 minute read
A change of heart
A big boost in productivity and a flurry of new highend project wins has seen Andrew Evans of Lime Architecture go from BIM sceptic to BIM enthusiast in the space of two years

Two years ago, Lime Architecture’s founder and director Andrew Evans considered himself firmly in the ‘BIM sceptic’ camp. With a project history of mostly small to medium-scale residential renovation jobs under its belt, BIM seemed more hassle than it was worth for the modest Staffordshire-based practice.
Today, Lime Architecture operates a pioneering point cloud survey-and-scanto-BIM operation. As a result, it has won more large-scale, high-end projects in the past 12 months than at any other time since it was established in 2011.
So why the change of heart – and, more importantly, why the move to BIM?
“I was deeply resistant to BIM,” Evans admits. “We tried earlier incarnations of BIM software a few years ago and found it a complete faff, to be honest.
“We used to think, ‘By the time we’ve surveyed and modelled the building in 3D, surely we could have drawn it and issued it in 2D in half the time?’”
But in July 2015, the need to upgrade the firm’s computers prompted Evans and his team to reconsider its architectural design software options, too.
“We thought it would be nice to try and get onto Macs and review our workflow process,” says Evans. “The licence on our existing software was running out, so despite my reservations, I decided to give BIM another chance.”
Keeping pace A systems upgrade wasn’t the only reason Evans felt compelled to bring BIM into the practice.
“Quite simply, I didn’t want to be left behind,” he says. “Because we’re a small practice, I thought: ‘Well, if we don’t move onto BIM now, we’re going to miss out on a lot of opportunities.’”
So in July 2015, Evans and his team took the plunge and started trialling various BIM software packages. What followed was six months of late-night evaluation sessions, putting various software products through their paces, before finally settling on ArchiCAD. Says Evans:
“Once we realised we preferred ArchiCAD, we spent the next four months putting the free trial version to the test. We opted not to have any formal training on the software, other than using Graphisoft’s online training resources. It probably took us longer than it should have done to get up to speed because of that. But I’d say we were producing the basics within a month of using the software.”
Following the trial, Evans bought three licences for ArchiCAD and installed the software onto Lime Architecture’s machines.
“We made a conscious decision to use BIM on every single project from that point on,” he says. “We wanted to get full value from the software, not just use it as a visualisation tool. So it was ‘full BIM or nothing’ for us, really.
“Now we’re at the point where we can model a whole building in 3D from a point cloud survey. It just goes to show what you can achieve with ArchiCAD in a relatively short period of time.”
Productivity boost Investing in BIM has had a big impact on productivity. Compared with 18 months ago, it’s more than doubled, Evans says.
Lime Architecture used point cloud data to create this Pugin church model in ArchiCAD

“That means we spend more time designing and evaluating, and a lot less time on manual drawing processes. This is better for us and better for our clients.”
The practice also offers its scan-to-BIM services to other architects, surveyors and designers.
“Many people want to outsource the time-consuming task of modelling an existing building. Some people haven’t yet got the confidence to prepare a model, or perhaps it’s their first BIM project and they’re a little daunted by it,” says Evans.
“We’re really good at what we do, so we’re always keen to offer our services to others.”
The ability to show 3D presentation images to clients on a smartphone or tablet, and the impact that has on them, has also helped with bringing in larger, more lucrative contracts, he adds.
For scan-to-BIM, Lime Architecture typically works on a 21-day lead-in period, during which time, it carries out the laser scan in order to gather the point cloud data for a project. With that in place, the firm then parametrically models the building in ArchiCAD, adding data from 2D M&E drawings and 3D IFC models for steelwork.
“From there, we can get plans and elevations really easily. Depending on the complexity of the building, this can take anything from five days upwards,” says Evans.
For example, the firm recently scanned and modelled a Pugin church. Because of the time and detail involved, it took just over 100 hours to create the BIM model, but Evans is adamant that time spent modelling in ArchiCAD pays dividends further down the line.
“From our experience,” he says, “we’ve found that an upfront, detailed BIM model will save time, stress and money in the long term. The model allows us to explore concepts and designs with clarity and confidence, which has been a very positive thing for our practice and our clients.”
Getting to grips with data For Lime Architecture, and for any practice breaking into the world of BIM, getting to grips with using and sharing data – or the ‘information’ part of the acronym – is key. “On residential projects,” says Evans, “we tend to embed data mainly relating to doors, windows and screens. We include data such as manufacturers, references, U-values, colour and glass.”
This range of embedded data may expand in future, he adds, but what the firm already has helps with workflow efficiency, particularly when it comes to sharing data with sub-consultants.
Talking about the benefits of embedding data in the model, Evans cites workflow efficiency improvements as the biggest win for Lime overall.
“Quite simply, it allows us to produce schedules much quicker. We can also share our data very easily with sub-consultants to demonstrate design intent. We’ve found that information and communication is much clearer when shared in an IFC and BIMx format. What’s more, having the ability to tag objects with even the most basic information is a real benefit.”










