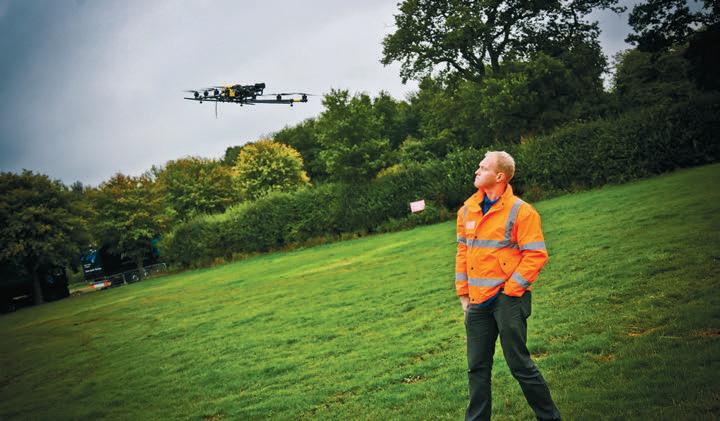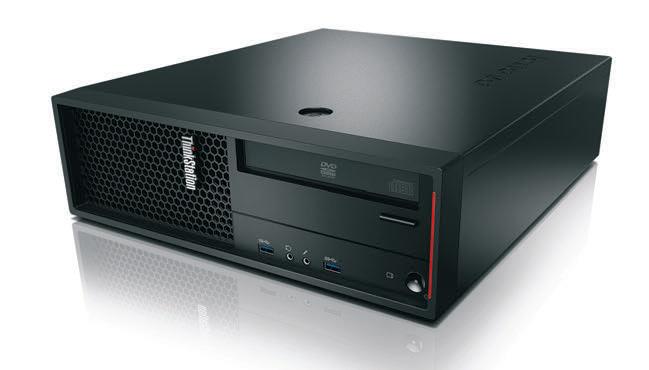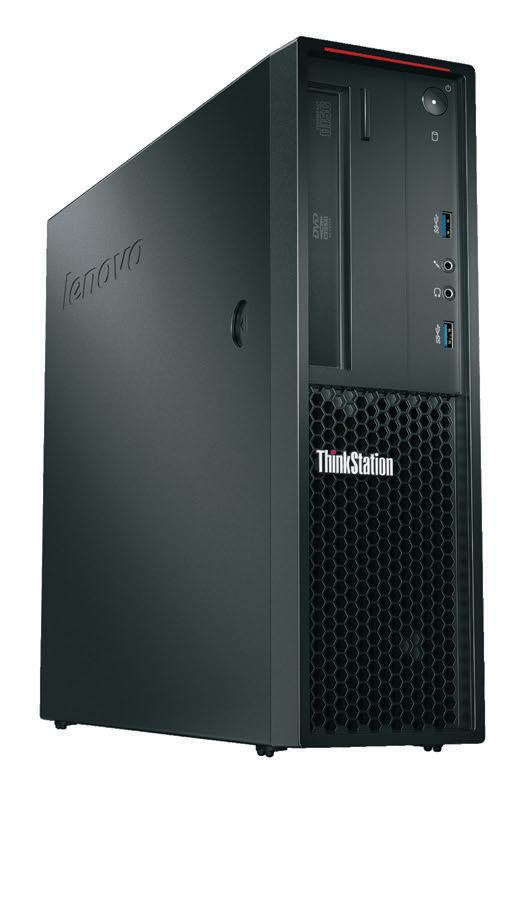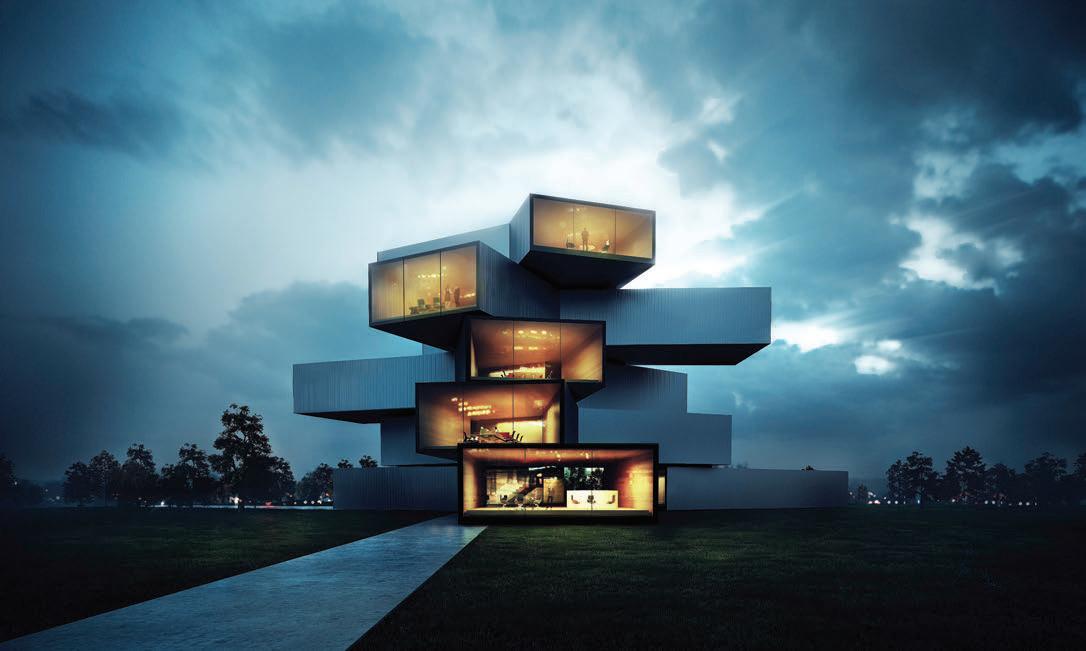
14 minute read
and Lighting
Vabi Daylight Ratio andLighting
The performance or suitability of a building design is often not known till late in the design phase. Using a suite of low-cost Revit add-ons from Vabi, it is now possible for architects to check throughout the design process.
by Martyn Day
Dutch developer Vabi Daylight increase productivity and Vabi is perhaps better known for Ratio and Lighting spot design errors or omissions at each stage of the its domination of the building performance analysis market in the Price: $9.99 a month vabisoftware.com design process. Daylight ratio evaluator Netherlands. But in May Just how well lit is each the company launched a room in a design — either by broad range of design-checking add-ons sunlight or internal lighting systems? It is for Autodesk Revit, all linked to an intui- a common problem that is initially tive ‘dashboard’ metering system, for assessed by a designer’s experience, and instant performance feedback. rule of thumb, but after analysis, may
While Revit add-on applications are require changes to a design further down not new, Vabi is trialling a unique month- the process. Vabi’s second generation ly low-cost subscription model for its Daylight Ratio Evaluator takes all the releapplications, which can be turned on and vant information from Revit to provide a off each month. room by room assessment on the ratio of
The company believes that customers daylight to room area. should be able to download and use addi- Vabi’s DRE runs a ray trace analysis of tional functionality when it suits their each room, to first define boundaries, find project phases. With each application windows and glazing areas and compare offering bite-sized capabilities they are the window to the floor area. easy to learn, and utilising the dashboard Extracting information from the model, provides clear feedback on just how well a reports are generated providing room design conforms to building regulations number/name, floor area, glazing area, or meets the customer’s brief. and the resulting daylight area. By selectSuite of apps Revit element is highlighted, so it is quick Vabi is developing a range of applications to edit failing rooms. On a reasonable that aid designers in five key areas: Revit workstation, results for 1,000 Financial, Comfort, Functional, Green rooms can be generated after about two Building and Security/Safety. Each appli- minutes of processing. After the analysis cation is initially available on a 15- to the performance indicator is displayed in 30-day free trial followed by a monthly the dashboard, showing the percentage price of $10 to $30. compliance of the whole design to the
While Vabi can call on four decades of specified daylight ratio. research for building performance analying the lists in the report the respective sis it also offers a range of applications Lighting organiser which are extremely useful to architects to Coming soon, Vabi’s Lighting Organiser provides additional analysis to Revit MEP. Essentially the application checks each designated space for the number of lights and can assess if these spaces meet the specified lux levels, which can vary from room to room.
The software gives feedback on average luminance, lighting comfort level and electricity use.
It is designed to help architects pick the most efficient lighting strategies while meeting their lighting requirements. The analysis does not take into account material reflectance. Again the results are displayed in the Dashboard for a ‘quick look’ performance guide. Conclusion Two applications provide essential feedback on both daylight and artificial lighting, ensuring the glazing area meets requirements and the lux levels are met on a room by room basis while being the most energy efficient.
Since Vabi launched its suite of apps it is clear that its product line is rapidly developing beyond performance analysis, to offer architects additional capabilities to Revit. Feedback from customers is also helping to improve each application, and the lighting apps have been specifically in demand.
Subscription, while popular among Autodesk and Adobe, is relatively new to third party applications and here the lowcost of Vabi’s apps is also a new concept, especially acknowledging that customers are in control of switching them on and off, like lights.
Topcon civil automation
BIM is revolutionising site work and construction. Topcon recently hosted a series of global events to highlight new technologies and the latest techniques.
by Martyn Day
The Falcon 8 can perform high definition imaging, thermal and RGB stills, and realtime video

In recent years software and hardware developers have concentrated a lot of effort on the construction phase of AEC process and there has been a convergence in competition and development, from the likes of Autodesk, Bentley, Trimble and Hexagon (which owns Leica, Intergraph and others).
With the division lines drawn, expect to see many advances in construction technology through accelerated development and integration of systems.
Trimble and Bentley have already joined forces and develop solutions based on a joint construction schema and common format Bentley’s ‘imodel’. Bentley has embedded native support for Trimble’s scanners into MicroStation.
In recent years Trimble has acquired an impressive array of construction technology firms and Autodesk reacted by working with survey and laser-scanning firm Faro.
Autodesk is now extending its relationship with Trimble’s rival, Topcon Positioning Systems, a developer of positioning technology for surveyors, civil engineers, and construction contractors. Autodesk has embedded native support for Topcon devices into AutoCAD and Revit and is developing Civil 3D, Recap and Infraworks with feedback from both Topcon and Faro.
Topcon recently held a series of technology days to demonstrate the latest range of automation, surveying, monitoring and control systems. Autodesk was on hand to demonstrate the links between its software and Topcon’s construction capabilities.
In the UK, Topcon took over a field at Stoneleigh Park, Coventry, and took attendees through the complete process of creating a roadway. Starting with a green field, Topcon demonstrated every step from data capture using total stations, laser scanners, mobile mapping and UAS (Unmanned Aerial System), through to digging, grading and monitoring using remote machine control. Finally paving was laid along the prepared surface, ensuring a level surface.
The most notable feature of this demonstration was the omission of any settingout. There were no pins, flags, stakes or fencing. Software determines a machine’s current position and then compares that with the desired design surface, with everything driven from a 3D model with highly accurate GPS location controlling the machines paths and cuts.
The humans driving the vehicles were mainly going along for the ride. It was made very clear that the technology is available today to link the Civil 3D model to drive the real world. This is CNC machining on a grand scale.
Another Topcon technology on show was the SiteLink3D remote service which offers view, access and control from anywhere on the planet, from a mobile or desktop machine, to all the operators on a job, showing location, activity and which file is driving the task. It is also possible to text operators and transfer new files to machinery onsite.
The software shows a worksite with machine locations and paths, together with feedback and analysis of the work being done. If the grading along a path is shown as being green then it has been worked to being within tolerance. Any red marked areas have yet to be fully graded. So, it is very clear at a remote glance how much work has been done and how much is left to do. Should there be a design change, it is possible to edit the site model and send new files to the machines on site. Skanska and Walters Group In between the field demonstrations there were a number of product and customer presentations. The stand out talk was given by Topcon customers Skanska and Walters Group, which are currently jointly working on a motorway intersection in the UK and heavily utilised machine control.
We were told that this was the first time that Skanska had opted to try out machine control to this level, omitting setting-out and using remote monitoring.
The net result was no setting-out errors, a higher-quality end deliverable with significant savings in both time and money. Engineering decisions that were made in the field were fed back to the design office, the Digital Terrain Model (DTM) was edited and new files were generated and sent to the machines on-site within minutes. There were additional benefits with reduction in labour and with that better on-site health and safety. Conclusion There is a rapid convergence happening between 3D modelling in the building and civil design space with the integration of computer controlled machine tools in construction. Disparate technologies are combining to let the digital world lay out and shape the construction of the real world. The digital, virtual and real worlds are starting to blur.
For more information about Topcon’s construction focused technology, including unmanned aerial vehicles for surveying and monitoring (Falcon 8 octocopter) and three new model laser scanners in Tocon’s GLS line read our full report
tinyurl.com/topcon-event
Lenovo Celeron, Pentium, Core i3, Core i5 and Core i7 and Intel Xeon ThinkStation E3-1200 v3 series. For this review, we had one of P300 SFF the top models, the CADfocused quad core Intel Xeon E3 102mm x 376mm x 338mm. It is considerably smaller than its sibling, the ThinkStation P300 ‘Tower’ (175mm x 429mm x 424mm), which shares similar specifications but can accommodate the significantly more powerful Quadro K4200 GPU.
The ThinkStation P300 SFF offers a massive choice of CPUs, including Intel 1276v3 CPU (3.6GHz), which With a significant boost in 3D graphics was amply supported by 32GB performance this impressive Small DDR3 memory making it suitForm Factor (SFF) workstation should able for working with hefty appeal to a much wider audience BIM models. The Quadro The Small Form Factor (SFF) workstation tant graphics processing. has become a big seller in recent years. We loaded up some fairly That is hardly a surprise. After all, why sizeable CAD and BIM models buy a standard tower workstation when and found the machine to be you can get similar spec components in a very responsive on the whole. significantly smaller chassis? It kept pretty good pace when
While this may ring true for CPU, stor- models were rendered in shadage and memory, there has always been a ed and edges mode but perfortrade off when it comes to 3D graphics. mance dropped off a little more
A SFF workstation is limited to an as higher quality shading and entry-level GPU with a low reflections were profile form factor to fit in its Product spec switched on. space constrained chassis. A To test CPU power we ham‘tower’, on the other hand, can ■ Intel Xeon mered the machine in 3ds Max have much more powerful E3 1276v3 (3.6GHz, Turbo to 4.0GHz) Design 2015. Performance was graphics. (Quad Core) as expected for an entry-level
Entry-level GPUs are fine if ■ 32GB (4 x 8GB) DDR3-1866 memory CAD machine and, despite the you only use AutoCAD, or ■ Nvidia Quadro compact chassis and relatively model small structures in K1200 (4GB) GPU small fans, noise was largely Revit, ArchiCAD and the like. ■ 256GB SSD + unaffected, with only a quiet But once you start scaling up 2TB 7.2K HDD background hum. to bigger assemblies or need to ■ Lenovo motherboard (Intel The ThinkStation P300 SFF increase the realism of your C226 Chipset) itself is an impressive little models, some may find them a ■ Microsoft Windows machine. Externally it has the little underpowered. 7 Professional 64-bit same look and feel as Lenovo’s
Earlier this year, Nvidia ■ 338mm (H) x 102mm (W) higher-end ThinkStation P launched the Quadro K1200, a x 395mm (D) Series workstations. However, new low profile graphics card ■ Three-year on-site unlike the ThinkStation P500, designed specifically for small warranty P700 and P900 where the form factor workstations. ■ £1,506 + VAT black and red aesthetic With a performance profile thinklogic.co.uk extends to the functional intethat sits between the Quadro rior, the inside of the P300 K620 and Quadro K2200, and SFF looks much more like the with 4GB GDDR5 memory, it gives CAD ThinkStations of old with an abundance users a little more power to play with. of sheet metal.
The Quadro K1200 is available in the That is not to say it is not well engiLenovo ThinkStation P300 SFF, a tidy lit- neered. It may lack the finesse of the P900 tle workstation that measures a mere with its plastic shrouds and red touch
K1200 provided the all-imporpoints, but serviceability is still good with easy access to memory, CPU and GPU. Pull on a blue clip and the drive bay assembly pivots 90 degrees to give easy access to the storage and optical drive.
Lenovo scores highly for the amount of storage you can fit in this SFF machine. In addition to the main drive bays, which can hold two drives as standard (one 3.5-inch and one 2.5-inch, or two 2.5-inch) an optional third drive can be added at the expense of the full-sized optical drive. Swapping out this so-called ‘FLEX module’ for a slimline DVD is a fiddly operation, so perhaps best factory installed, but it can give you 9TB in total. Considering the size of this entry-level machine, this is hugely impressive. Conclusion The Small Form Factor (SFF) workstation has always been a firm favourite at AEC Magazine, so it is great to see innovation happening in this space. Adding more 3D graphics performance is a hugely significant move that should broaden the appeal of the ThinkStation P300 SFF to more demanding users of 3D CAD and BIM software. There is not enough here for those pushing the limits of CAD, and certainly not for design visualisation, but for mainstream 3D CAD users looking for a capable machine that will sit pretty on any desk, it is well worth a look.
Greg Corke


The Future of Visualization is Live Design
Modern House: Image courtesy of Sergio Mereces

Architectural visualization takes a giant leap forward with connected software
Architects are always striving to find new and better ways to bring designs to life for customers and stakeholders. Design visualization— using software to create visual depictions of architectural designs—has been an essential tool for that purpose, beginning with 2D CAD drawings and evolving into the photo-real, Hollywood-quality renders we see today.
According to Jeff Mottle, architectural visualization expert and founder of CGarchitect, “Twenty years ago, visualization was a technical exercise, even a novelty. It’s evolved considerably, though, and now is an integral part of the design process.” And as technology has advanced, so have expectations. Clients today expect to see project visualizations before they buy. “The visualization industry is primarily about storytelling and evoking emotion about architecture,” says Mottle, who will be speaking as part of the first annual Design Visualization LIVE event at Autodesk University 2015. To achieve that emotional connection, visualization artists have used evocative lighting, compelling compositions, powerful POV choices, and familiar objects like cars, plants, and people to give a sense of the building in the real world.
The craft of architectural visualization has certainly reached a new level. But the evolution is far from over.
EXPLORING VISUALIZATIONS IN REAL TIME
The next stage of visualization, what some are calling Live Design, takes things even further. Live Design is the vision that one day design data software, 3D visualization software, and real-time engine software will seamlessly connect to revolutionize how we design and collaborate in the future.
Steps toward this future start with BIM data, which gives us the ability to understand and optimize designs down to the smallest screw, nut, and bolt. Bringing that BIM data into 3D modeling and rendering software makes the creation of photo-real images and videos of the proposed project in the physical world possible.
Now it’s possible to go a step further, bringing that 3D model into a real-time engine to experience a design. The result is a BIM-accurate environment that can be freely explored. This means a user can step inside the design on a screen or with a virtual reality headset, walk anywhere they want when they want, look anywhere they want, and interact with the building like they will when it is built. Raise and lower blinds, test out lighting, rearrange the furniture, change the floor plan layout – make informed design decisions all in real time.
Letting customers explore designs before you build can be a powerful marketing and sales tool. It also lets your customers identify their pain points, allowing architects to adapt designs before construction begins. “I think the biggest gain for clients with all of this technology is allowing for a more iterative design process,” says Mottle. “Faster iterations, more iterations, and more feedback from clients during the design process.” Not having to go back and make modifications during construction can save considerable time and expense.
Over the next ten years, Mottle expects to see these capabilities enhanced using virtual reality. “The interest and experimentation I’m seeing with virtual reality in architectural firms is unprecedented,” he says. “Most are currently using it in early design phases to help communicate scale both internally and to their clients.”
To learn more about Live Design and the technology behind it, join Jeff Mottle and some the world’s most renowned visualization experts for Design Visualization LIVE, an industry event, taking place at Autodesk University, December 1-3, 2015 in Las Vegas. Attendees can participate in 56+ dedicated sessions, hands-on workshops, expert panels on the future of technology, an industry networking party, and more.









